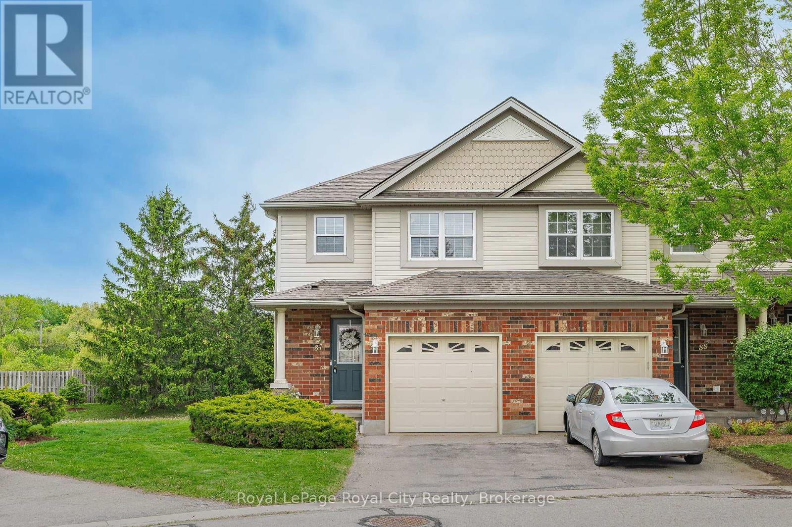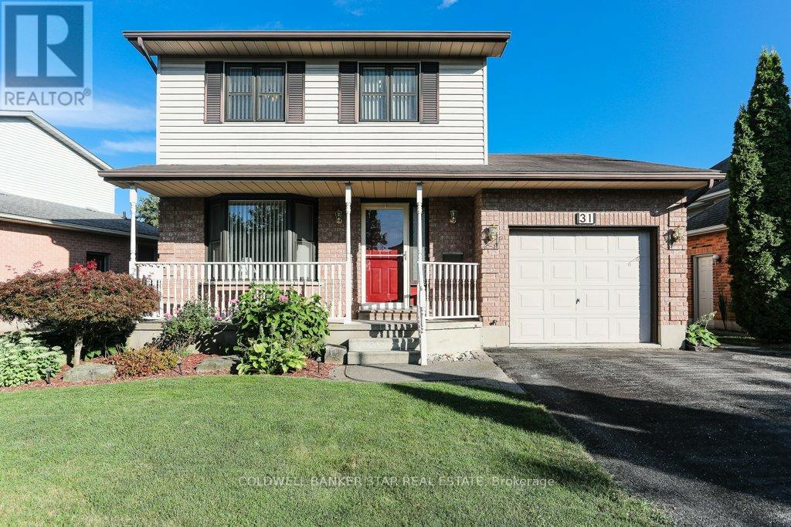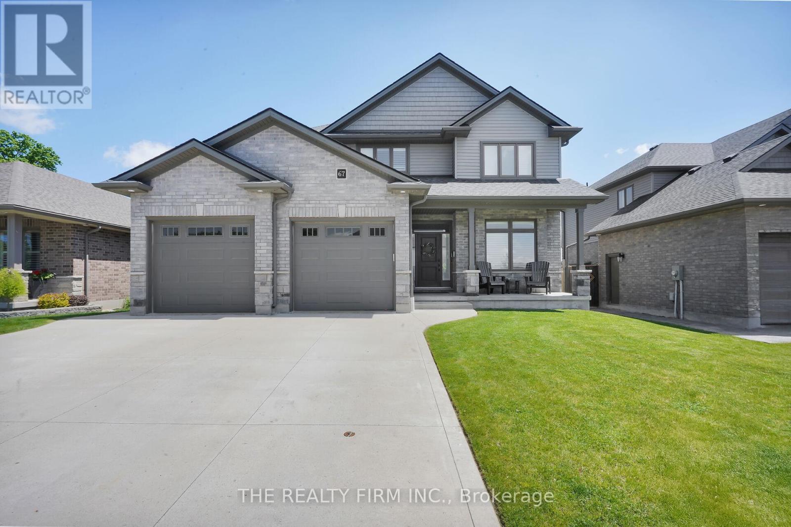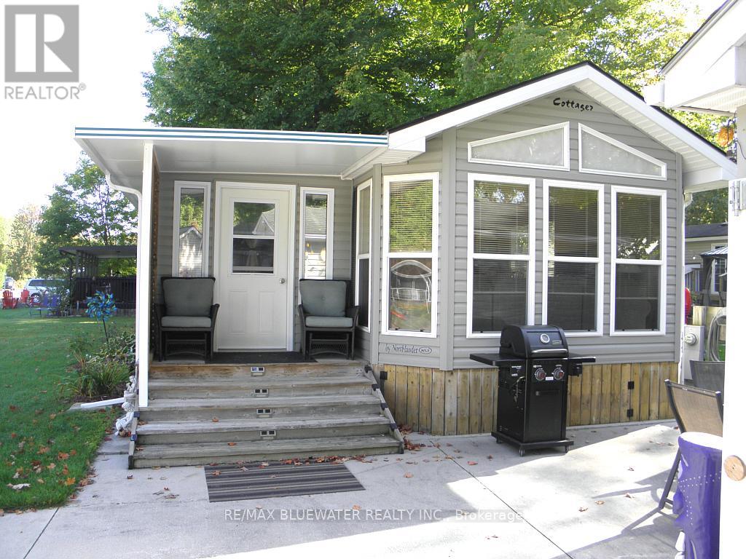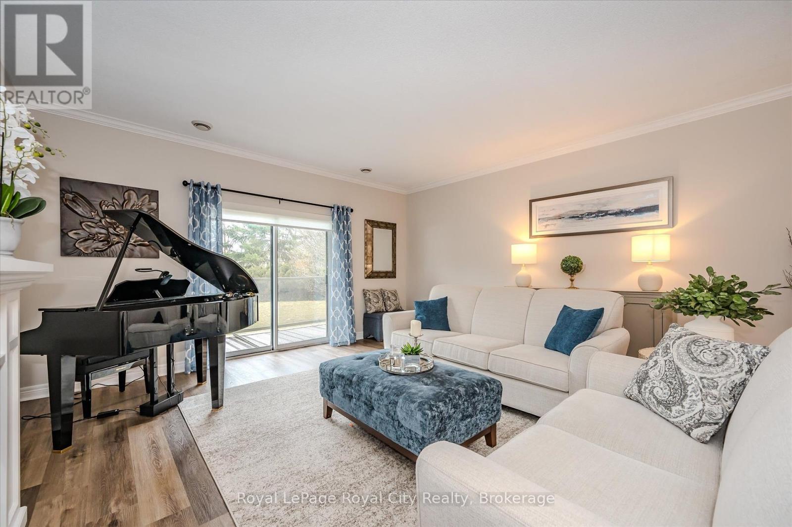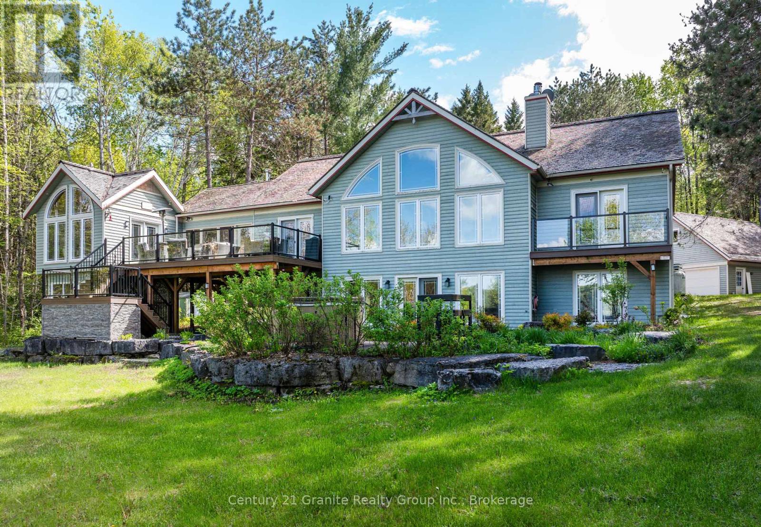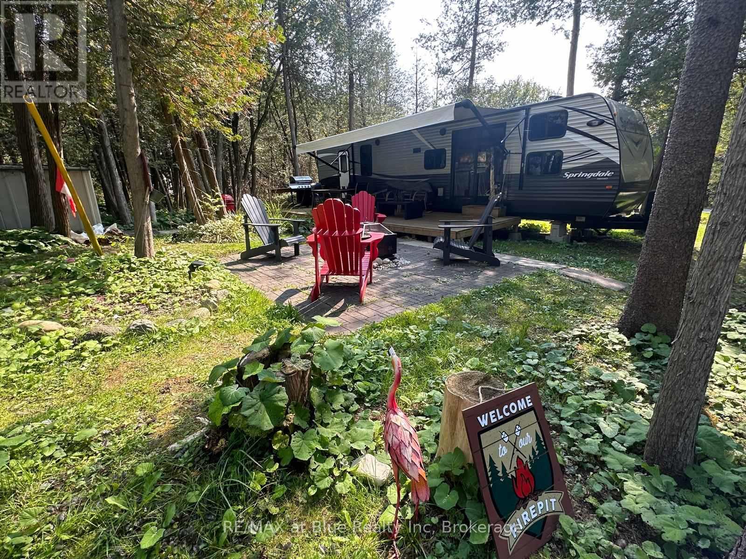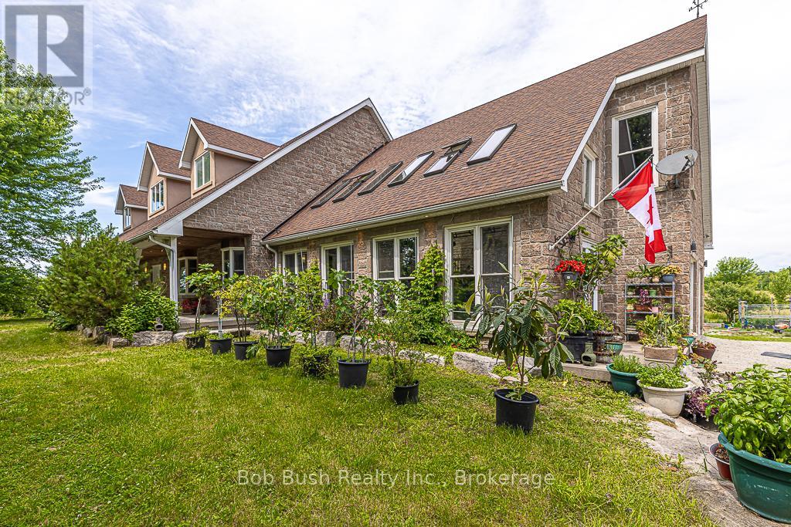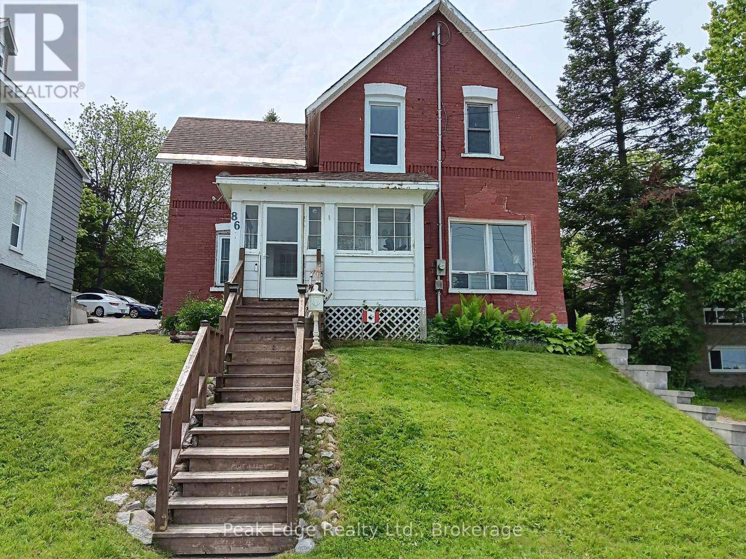87 - 30 Imperial Road S
Guelph, Ontario
Great west end location - nicely cared for, clean and well maintained 3 bedroom family oriented home! A rare find, this end unit townhome is situated in a quiet back corner of this well run complex. Spacious kitchen with good appliances, hardwood floors in the great room area with a sliding door that walks out to the backyard. There is also a handy main floor 2pc. Upstairs, you will find 3 generous bedrooms, including a huge master suite and a 4 pc bath. The basement has a finished rec room to give the growing family space to spread out. A single garage with opener and another parking space in the driveway with adjacent visitor parking available out front as well. Situated in walking distance to the Zehrs Plaza, West End Rec Centre, Costco, and within easy commuting distance to KW and Cambridge as well as the Hanlon. This is a great find for you in a wonderful area. (id:53193)
3 Bedroom
2 Bathroom
1200 - 1399 sqft
Royal LePage Royal City Realty
54 - 296 West Quarter Town Li Road
Brant, Ontario
Care-free retirement living awaits you at Lyons Shady Acres!! The windows let in tons of natural light. The chalet ceiling adds height. The kitchen features ample cupboard space with sight-lines to the living room to make entertaining seamless. There's even a spacious pantry with pull-out shelves. The Primary has built in closets and headboard. Painted in light neutral colours. Enjoy the large deck & gazebo with picturesque views to enjoy the sunset and your morning coffee. The shed can house all your gardening tools & winter storage for the patio furniture. The attached Florida room gives you additional living space since the 2nd bedroom has been converted into a utility room. The fireplace in the living room makes it cozy in the winter. The friendly community is 50+ and park amenities include year round recreation hall that hosts year round social events, shuffle board and more. The inground pool is open during the summer months. Spend your time doing what makes you happiest instead of worrying about a large home & property to maintain. Country & carefree living conveniently located close to Woodstock & Brantford. (id:53193)
1 Bedroom
1 Bathroom
Century 21 Heritage House Ltd Brokerage
90 Murray Street
Chatham, Ontario
Investment property on the Southside. 3 bedroom bungalow with spacious living room. New furnace and hot water tank (owned) 2022. Currently rented for $1140.82/mth all-inclusive. 24 Hrs Notice for all viewings. Please book thru Touchbase. **Tenants will be home and have perfume allergies.** Buyer must assume Tenants. (id:53193)
3 Bedroom
1 Bathroom
Century 21 Maple City Realty Ltd. Brokerage
170 Langarth Street E
London South, Ontario
Renovated and tres CHIC! Just steps to EVERYTHING parks, shops, schools, cafes, groceries and only minutes from Victoria Hospital. This red-brick and Tudor 2 Bed + Den, 2 FULL bath offers over 1500 sqft of brand-new living space. Enjoy your 17 wide wainscoted covered front porch overlooking a lovely tree-lined street while friendly neighbours walk past. A wide-open dining, kitchen and living area boasts 9 coffered ceilings, huge granite island and counters, stainless appliances, contemporary splash plus black & brass accents. GORGEOUS HARDWOODS flow throughout both upper and the main level. Second floor offers a spacious 4-piece bath with modern ceramics and a secluded Primary Bedroom with DRESSING ROOM SUITE plus another ample Bedroom/Office. Lower with side door access offers a bright laundry room + sprawling living area with another SPACIOUS FULL BATH featuring a glass & tile shower for guests. Your back yard offers a 9' x 10' covered patio , and beyond a fully fenced yard with TREMENDOUS PRIVACY + a 22' deep garage. Updates include: All main & upper windows; electrical panel and wiring, high efficient furnace, plus on-demand water heater. Attic offers the potential of a loft expansion too! Enjoy all that is yesteryear with the convenience of all the modern comforts! VERY EASY TO VIEW!! (id:53193)
2 Bedroom
2 Bathroom
1500 - 2000 sqft
Century 21 First Canadian Corp
31 Sinclair Crescent
Aylmer, Ontario
Well maintained 2 story home located in Elgin Estates, desirable family neighborhood on the western edge of Aylmer. Walkable to downtown and local community center, with quick access to St. Thomas, Tillsonburg, London, 401 and the north shore of Lake Erie with it's beaches, campgrounds and marinas. Home features a nice sized living room, main floor laundry, large eat-in kitchen and hardwood floors ample cupboards full stainless steal appliances and a walkout to a spacious deck with a covered gazebo and a fenced yard. Upper level bedrooms are spacious and the cheater en-suite has been updated with "Bathfitters" tub. The lower level offers an office, a family room and an insulated utility room with games room potential. (id:53193)
3 Bedroom
2 Bathroom
1100 - 1500 sqft
Coldwell Banker Star Real Estate
67 Boyd Boulevard
Zorra, Ontario
Gorgeous curb appeal for this 2-storey family home featuring a lovely mixture of brick, stone & vinyl exterior with a quaint covered front porch and concrete driveway. This stunning home sits on a fully fenced large lot with no rear neighbours and beautiful park views. The double car garage is a man cave's dream with epoxy floors, gas heater & inside access to a mudroom with bench, coat hooks and a pantry--perfect for busy families. Inside, a welcoming front foyer with adjacent den/living room with tv and surrounding built-ins greets you. Enjoy California shutters throughout the entire home and transom windows on the main floor for incredible natural light. The open-concept kitchen offers stainless steel appliances, stone backsplash, large granite island, and a wine bar area, all overlooking the dining area and great room with gas fireplace, crown moulding and hardwood flooring. Upstairs is carpet free with 4 spacious bedrooms, laundry room, main bathroom and an expansive primary suite with huge walk-in closet and spa-like 5pc ensuite with soaker tub.The finished basement includes a large family room with gas fireplace, workout area, cold storage, a 5th bedroom, and full bathroom ideal for guests or extended family. Step outside off the dining area to a covered composite deck and fully landscaped backyard oasis featuring a stamped concrete patio, hot tub, outdoor stone fireplace perfect for year-round entertaining. With 5 bedrooms, 4 bathrooms, 3,425sqft of finished living space, a premium lot, and thoughtful upgrades throughout, this home blends style, space, and comfort in an ideal family-friendly setting. (id:53193)
5 Bedroom
4 Bathroom
2000 - 2500 sqft
The Realty Firm Inc.
9338 West Ipperwash Road
Lambton Shores, Ontario
Furnished 14'x 35' Northlander 2006 Cottager Model modular home with 8' x 28' add-a-room, located on prime lot on private Cul-de-sac in JJ area of Our Ponderosa Cottage & RV Park 1 mile from sand beach at Ipperwash. Full concrete slab under unit, 15' x 12' concrete patio, 100 amp hydro service with breakers. Fully furnished unit on a well landscaped lot close to the horse shoe pits. 2 bedrooms, 4 piece bath, open concept living Room/kitchen. Vaulted ceiling in living room and bedrooms. Propane stove, fridge. Forced air heating with central air. Queen bed in 1 bedroom, built-in bunk beds in other bedroom. Note 2 pull bed chesterfields in Sunroom for extra sleeping. Covered front entry porch, 12' x 18' vinyl sided storage shed on concrete slab with hydro, double wide concrete driveway. Unit has been fully skirted and is in excellent condition. Our Ponderosa Cottage & RV Park offers so many amenities including a 9 hole golf course, horseshoe pits, adult outdoor fitness equipment, adult swimming pool, hot tub, kids swimming pool with water slide. Note no extra charge for guests, park fee of $4,700. per season plus HST, plus winter storage, usage is for 6 months includes water and golf. Our Ponderosa Resort has something for everyone, from swimming to golfing and is just a few minutes from the beach, activities include: Heated family pool with 78' water slide for all ages, Heated pool, splash pad, Mini-golf, playground, Euchre, horseshoes, Recreation hall with games room, planned family activities. (id:53193)
2 Bedroom
1 Bathroom
700 - 1100 sqft
RE/MAX Bluewater Realty Inc.
104 - 60 Wyndham Street S
Guelph, Ontario
Experience the best of downtown convenience with a touch of nature in this exceptional 1200 sqft 2 Bedroom, 2 Bathroom Ground-Level Garden Suite. Located in a highly respected, well-managed building, this condo offers a rare blend of privacy, comfort, and effortless livingperfect for down sizers or professionals seeking a peaceful retreat with urban amenities at their doorstep. Step inside to discover a bright, open-concept layout, with luxury vinyl tile flooring throughout. The space has been tastefully updated and is well appointed with classic neutral finishes.The 2023 updated kitchen boasts Quartz Countertops, a stylish Backsplash, and Modern Appliances, making meal preparation a pleasure. The spacious living area extends seamlessly to an open Balcony overlooking beautifully Landscaped Gardens, creating the feel of a private backyard without the upkeep. Designed for ease and convenience, this suite Includes HEAT and WATER in the condo fees-along with secure Underground Parking. Amenities include an Exercise room, Community room and a Guest Suite can be booked for overnight company.Stroll through the garden or stop by the pergola to relax or use the community BBQ. The building is ideally situated within walking distance of the GO Train, public transit, shops, and dining, making it easy to stay connected while enjoying a low-maintenance lifestyle. Dont miss this rare opportunity to own a serene yet centrally located garden suite home. Book your private viewing today! (id:53193)
2 Bedroom
2 Bathroom
1200 - 1399 sqft
Royal LePage Royal City Realty
1047 Bonis Lane
Minden Hills, Ontario
Discover a stunning waterfront retreat on Mountain Lake, offering 7.7 acres of privacy & 185 ft of pristine lake frontage in a quiet bay. Just 5 mins from Minden, this luxury Craftsman-style home or cottage blends seclusion with year-round accessibility. Whether you love big lake boating, watersports, or fishing, Mountain Lake is a premium destination for all your outdoor adventures. Step inside this meticulously designed home, boasting over 3,500 SF of finished living space with cathedral ceilings, wide-plank wood floors, & expansive lake views. The open-concept great room, dining area, & kitchen are highlighted by a dual-sided propane fireplace & peaked windows that frame the water. The kitchen features quartz countertops, wood cabinetry, a pantry, & stainless steel appliances. The primary suite offers a walk-in closet, private balcony, & a 4-pc ensuite with a clawfoot tub & glass shower. A screened-in lakefront porch with woodstove extends your living space, seamlessly connecting to the updated deck with glass railings & separate 4-season studio or den. The lower level features an above-grade rec room with a woodstove, large windows & a walkout to the lakeside hot tub, perfect for relaxation. On this level there are 2 lakeside bedrooms, a renovated 3-pc bath, & a spacious office. The landscaped exterior includes a recently added fire pit, perennial gardens with a fish pond, & a lakeside bar/outdoor kitchen. The dock system & lakefront gazebo provide the ultimate waterfront experience. The home also includes a 2.5-car garage with an unfinished loft, a one-car garage, & additional storage sheds. Just mins from town, you'll have easy access to local amenities, from charming restaurants & boutique shops to larger stores & services. Plus, you're only 2.5 hours from the GTA, making this the perfect escape. An automatic generator ensures convenience & peace of mind. This is a rare opportunity to own an exquisite lakefront estate offering privacy & breathtaking views. (id:53193)
3 Bedroom
3 Bathroom
1500 - 2000 sqft
Century 21 Granite Realty Group Inc.
C10 - 7489 Sideroad 5 E
Wellington North, Ontario
Welcome to your perfect SEASONAL getaway at Spring Valley Resort!Check out this fantastic 2017 Springdale by Keystone SG38 a beautifully designed trailer offering comfort, space, and functionality for the whole family. Thoughtfully laid out, it features a private spacious queen primary bedroom with private forest views, a second bedroom with 2 single beds great for adults or children alike, plus additional sleeping space with a convertible kitchen table and living room sofa easily accommodating family and guests!The bright, open-concept kitchen includes a large tip-out, generous counter space, and ample storage, making meal prep a breeze. Set on a desirable lot with no direct front or rear neighbours, you'll enjoy peaceful forest views and a great firepit ready to enjoy your summer evenings around a campfire roasting marshmallows! This turn-key unit is being offered fully equipped everything you need to start making memories at Spring Valley is included! Spring Valley Resort by Parkbridge offers an unbeatable lifestyle with a wide range of amenities: Two swimming pools (one adult, one family) Sandy beach and swimming lake Organized recreational programs for kids and adults Mini putt, horseshoes, paddle boats Special events throughout the season Great catch-and-release fishing opportunities. The resort opens the first Friday in May and closes the third Sunday in October. Don't miss your chance to own at one of the areas most popular resorts. Start enjoying your perfect seasonal retreat today! (id:53193)
2 Bedroom
1 Bathroom
RE/MAX At Blue Realty Inc
2059 Upper Big Chute Road
Severn, Ontario
RARE OPPORTUNITY TO OWN 54.49 BEAUTIFUL ACRES ON A YEAR-ROUND MUNICIPALLY MAINTAINED ROAD BETWEEN BEAR CREEK AND THE NORTH RIVER. ENJOY A PERFECT MIX OF PRIVACY AND PRODUCTIVITY WITH APPROX. 36 ACRES OF ACTIVE FARMLAND AND 17 ACRES OF TREED LAND. THIS SPACIOUS HOME OFFERS OVER 4,000 SQ FT OF LIVING SPACE WITH HIGH CEILINGS, A LARGE ATTACHED GARAGE, FRONT PORCH, REAR DECK, AND ATTACHED GREENHOUSE. THE PRIMARY BEDROOM FEATURES A WALK-IN CLOSET WITH UPPER STORAGE AND A PRIVATE ENSUITE. ENJOY AN OPEN LAYOUT, PANTRY, AND A WALK-OUT BASEMENT WITH ROUGHED-IN IN-FLOOR HEATING AND FIREWOOD STORAGE. IN-LAW SUITE POTENTIAL ON BOTH UPPER AND LOWER LEVELS WITH ROUGH-INS FOR ADDITIONAL BATHROOMS. TWO LARGE COLD ROOMS AND A BASEMENT READY TO BE FINISHED TO SUIT YOUR NEEDS.OUTBUILDINGS INCLUDE THREE SEPARATE STORAGE STRUCTURES AND THREE FIELD ACCESS POINTS. EQUIPPED WITH A 200 AMP PANEL AND MANUAL GENERATOR PANEL. MINUTES TO DOWNTOWN COLDWATER, HWY 400, MIDLAND, ORILLIA, AND BARRIE. CLOSE TO SKI HILLS, GOLF COURSES, MARINAS, GEORGIAN BAY, EQUESTRIAN FACILITIES, SNOWMOBILE & ATV TRAILS, AND THE TRANS-CANADA TRAIL. BOOK YOUR PRIVATE TOUR TODAY! (id:53193)
3 Bedroom
3 Bathroom
3500 - 5000 sqft
Bob Bush Realty Inc.
86 Sixth Street
Midland, Ontario
Location Location. Within walking to down town, The Transcanada Trail, Park right across the street from Property (with new playground equipment and basket ball count two years ago), Schools, Beach and even a water view from living room window. This home boasts a 10,000 sq foot lot, new gas furnace 2023, 3 bedrooms, main floor laundry and much more. Come see this great starter Home. (id:53193)
3 Bedroom
1 Bathroom
1500 - 2000 sqft
Peak Edge Realty Ltd.

