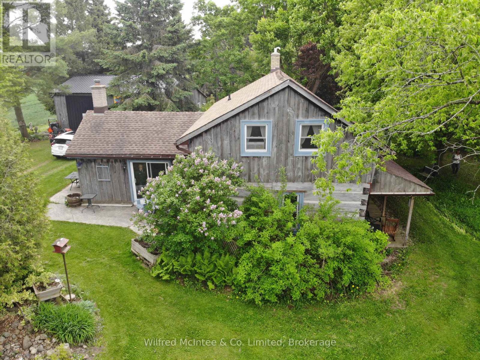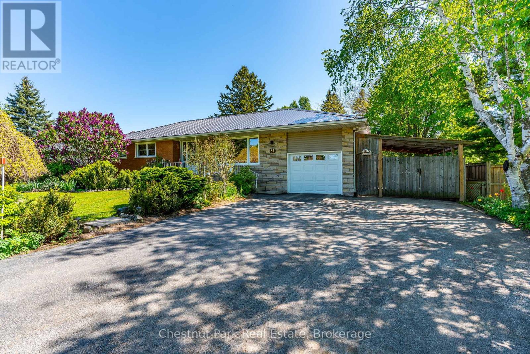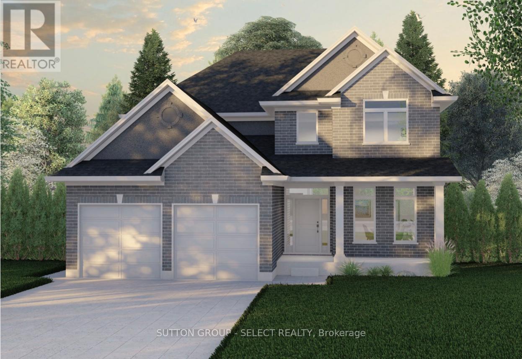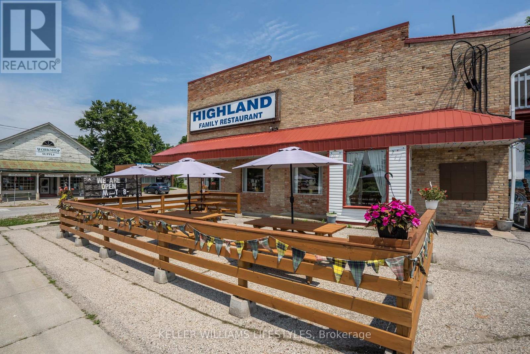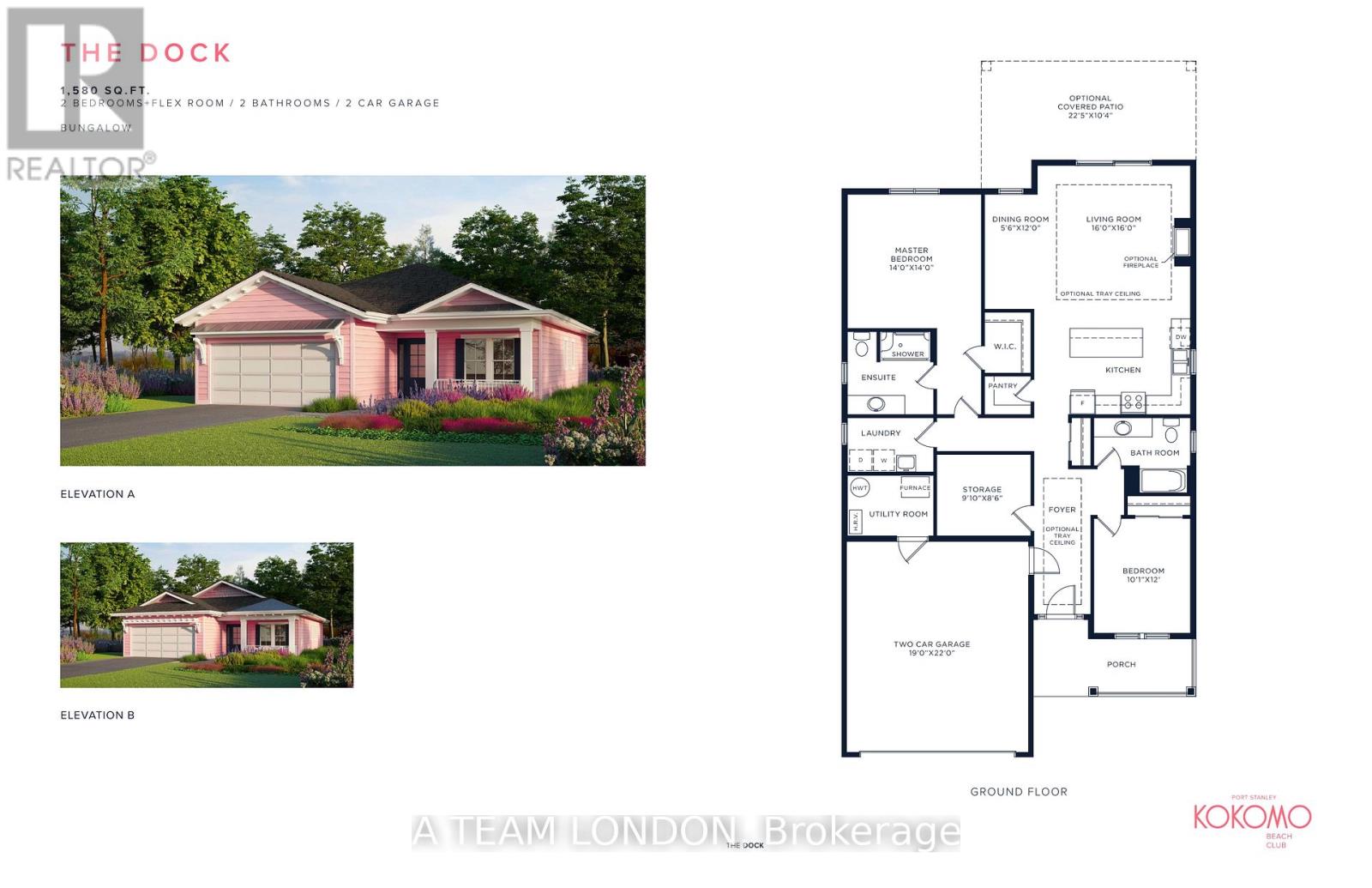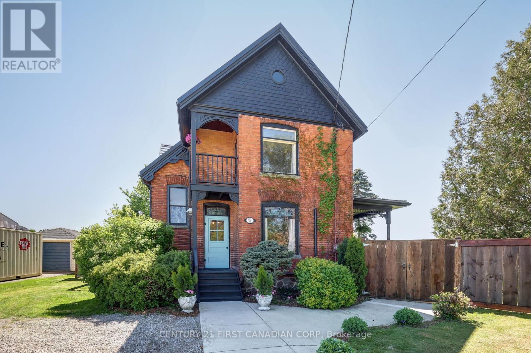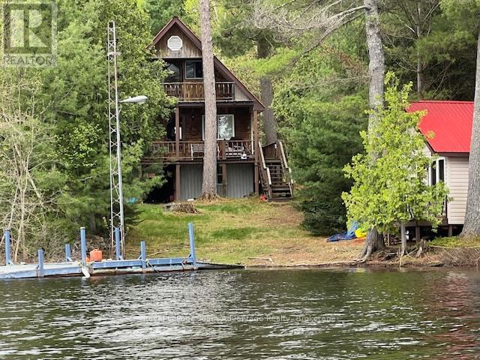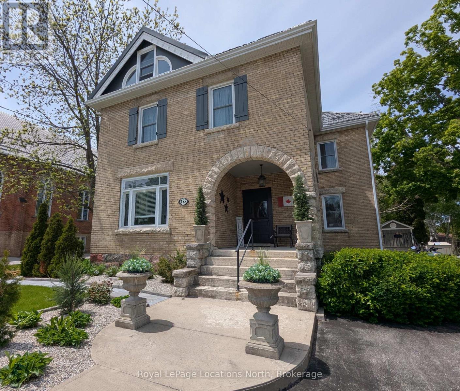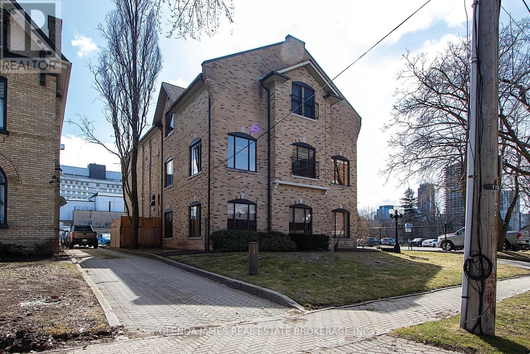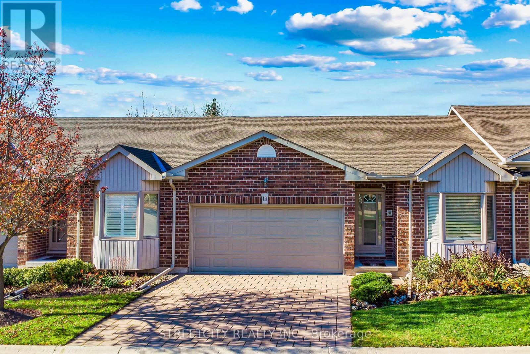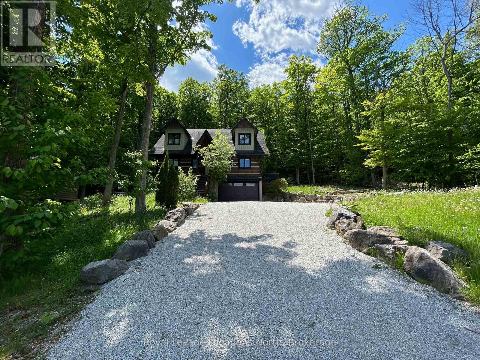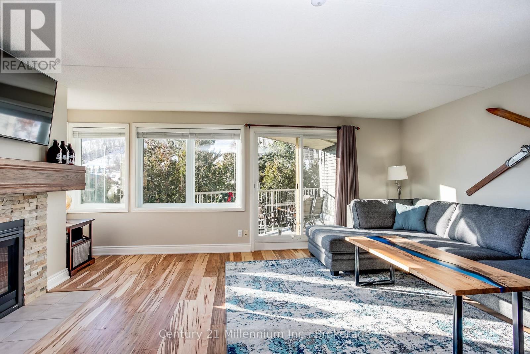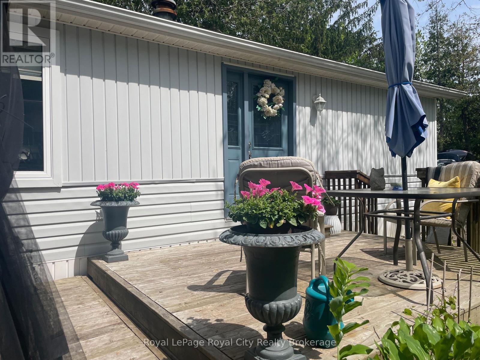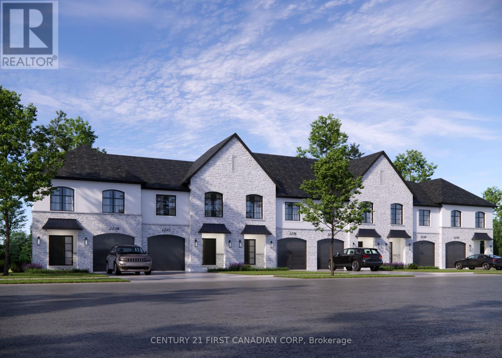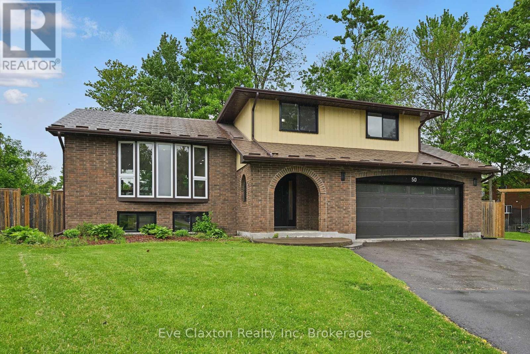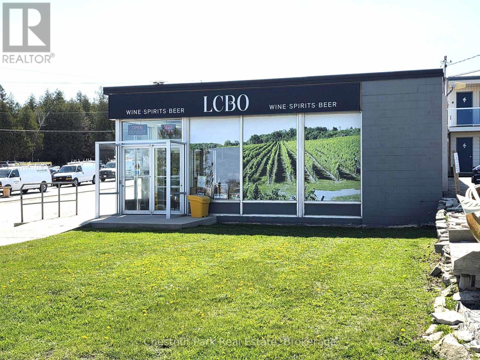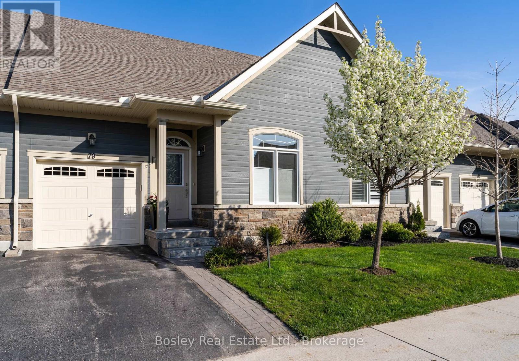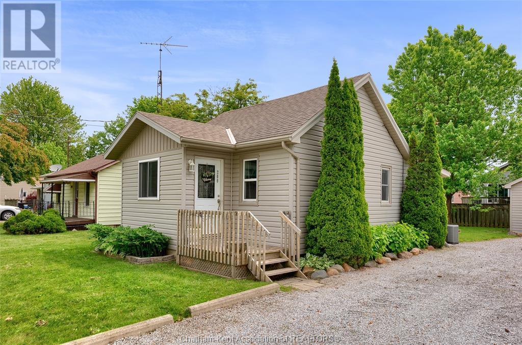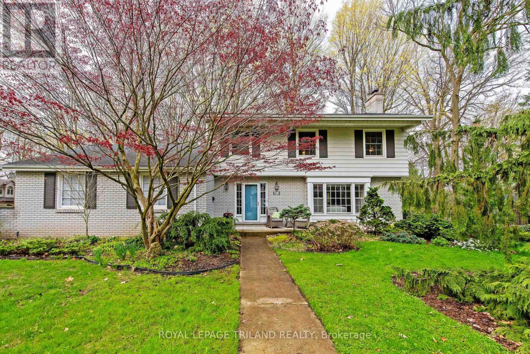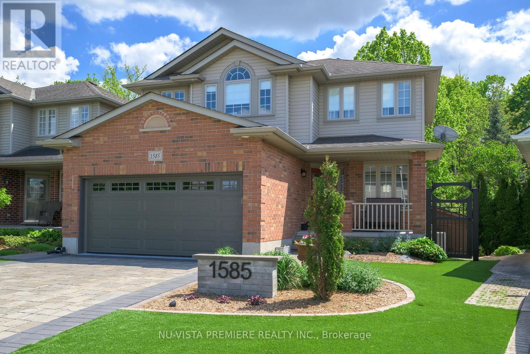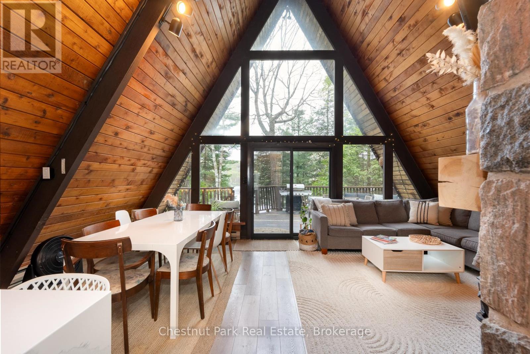40065 School Road
Morris Turnberry, Ontario
Discover a rare gem in the heart of Huron County! This beautifully preserved 3-bedroom, 2-bathroom log home, originally built in 1853, blends historic charm with modern upgrades. Nestled on 48 acres of picturesque land, this property offers a serene retreat with 27,000 planted trees, scenic walking trails, and a tranquil small creek. Approximately 20 workable acres provide endless possibilities for farming or hobby pursuits, while a spacious 36x24 shed adds practical storage or workshop space. The log home shines with timeless character, featuring exposed logs, a cozy ambiance, and thoughtful updates like forced air heating and a bright, modern sunroom perfect for year-round relaxation. The property also boasts frontage along London Rd, offering potential for future severance (subject to municipal approval), adding investment appeal. Located in Morris-Turnberry, this property is just minutes from the vibrant community of Wingham, with its charming shops, restaurants, and amenities. Enjoy the peaceful rural lifestyle while remaining only an hour from Kitchener-Waterloo, providing easy access to urban conveniences, employment, and entertainment. Huron County is renowned for its rich agricultural heritage, stunning natural beauty, and tight-knit communities, making it an ideal place to call home or escape to for a weekend retreat. Whether you're seeking a private countryside haven, a working farm, or a unique investment opportunity, this property delivers it all. Don't miss your chance to own a piece of history with endless potential! (id:53193)
3 Bedroom
2 Bathroom
1500 - 2000 sqft
Wilfred Mcintee & Co. Limited
31 Saunders Street
Collingwood, Ontario
What a lovely find in Heart of Collingwood .... a simply wonderful true Bungalow, located in a prestigious neighbourhood and surrounded by custom homes! A gardener's delight, this fabulous property has so much to offer. Sought after privacy, multiple out buildings and cozy 3 season spaces to gather, additional carport plus attached garage with hydro. Featuring an open concept layout with bright living spaces, front views of gardens and distant ski hills & multiple rear access points to the beautiful back yard. A sought-after floor plan offering 3 main floor bedrooms all with traditional hardwood floors plus a 4-pc bathroom with unique laundry chute. Enjoy the bright dining room located beside the open kitchen. A spacious lower level including large laundry / folding area / storage space, a special "built-in" storage room, a separate exercise room and workshop. Looking to watch TV or play video games ... step into your roomy rec room featuring surround sound system and dimmable pot lights. Even a 3-pc bathroom with soaker tub! Spend time on your multi-level decks entertaining, gardening or resting easy in the screened-in porch. Simply a fabulous find, this home even comes with an additional dug well for watering the gardens or washing your car, plus hurricane shutters. Come and Enjoy the 4-season life that Collingwood offers with this well located, amenity rich, all brick home. (id:53193)
3 Bedroom
2 Bathroom
1100 - 1500 sqft
Chestnut Park Real Estate
138 Harvest Lane
Thames Centre, Ontario
Step into this beautifully designed 2,655 sq. ft. two-storey Durham plan by Saratoga Homes, where classic style meets modern convenience. The stunning stone and brick front facade, along with the covered front porch, creates an inviting curb appeal that is both timeless and elegant.Inside, the gourmet eat-in kitchen is a chef's dream, featuring a stunning 6-foot island, ideal for cooking and entertaining. Adjacent to the kitchen, a well-appointed butlers area with a walk-in pantry seamlessly connects to the formal dining room, making hosting a breeze.Upstairs, youll find a thoughtfully designed layout, complete with a convenient second-floor laundry room. The luxurious master bedroom boasts a spa-like ensuite with a 6-foot soaker tub, a spacious 5-foot shower, and a walk-in closet that offers ample storage.This home combines a beautiful exterior with a functional, elegant interior perfect for modern family living. Contact us for more plans and lots available! (id:53193)
4 Bedroom
3 Bathroom
2000 - 2500 sqft
Sutton Group - Select Realty
103 Commissioner Street
Zorra, Ontario
Exceptional Commercial Opportunity in Embro! Seize the chance to own the only restaurant in the village with this prime corner property on Commissioner Street. This well-loved, family-style establishment, seating up to 98 guests, enjoys high visibility and ample parking, making it a favourite for locals and a magnet for passing traffic. Conveniently located near London, Ingersoll, Woodstock, and Stratford, its perfectly positioned to attract a broad customer base. The restaurant comes fully equipped with all the necessary tools and appliances for a thriving business, ensuring a smooth transition for new ownership. It also features a seasonal ice cream shop and a newer outdoor patio! The property also includes a vacant 2-bedroom, 1-bathroom apartment on the upper level, ideal for immediate rental or personal use. Additionally, theres a second framed unit upstairs that can be converted into another apartment or expanded for a larger living space. This is an ideal investment for those looking to run a successful community restaurant while benefiting from residential rental income. The perfect opportunity for an ambitious restauranteur ready to grow a thriving business or an investor seeking a valuable asset, this listing offers a unique opportunity to tap into both commercial and residential markets in a vibrant, small-town setting. (id:53193)
4078 sqft
Keller Williams Lifestyles
91 The Promenade
Central Elgin, Ontario
Let's go to Kokomo! The Dock Model is the perfect one floor living home. 1,580 square feet which includes open concept living between the kitchen, living room and dining area. Luxury vinyl plank floors run throughout the main living areas and quartz countertops in in the kitchen come standard with under-mount sink. The primary bedroom is complete with an ensuite and walk in closet, there is a second bedroom, a four piece bathroom and a bonus room to be used as a home office or den. A large two car garage is a great place to store your paddle board or beach gear! Homeowners are members of a private Beach Club, which includes a large pool, fitness centre, yoga studio and an owner's lounge. The community also offers 12 acres of forest with hiking trails, pickleball courts, playground, and only a 5-minute walk to the beach! That means Lake Erie, sand, surf and relaxation are always at your fingertips. This home is currently being built, act fast to sign on the dotted line and you can make the final decor decisions! (id:53193)
2 Bedroom
2 Bathroom
1500 - 2000 sqft
A Team London
136 King Street S
Chatham-Kent, Ontario
Welcome to 136 King Street South in the quiet village of Highgate. This stately Victorian home, built in the 1800s, sits proudly on a rare double lot and showcases original terracotta brick and intricate gingerbread trim, professionally painted in 2025. All windows and doors have been capped in black aluminum, and the property is fully enclosed with a custom seven-foot reclaimed barn beam fence, offering privacy and a distinctive character. Inside, you're welcomed by a grand original staircase, soaring 10-foot ceilings on both levels, 12-inch baseboards, crown mouldings, ornate ceiling medallions, and original cast iron radiators. The open-concept main level is spacious, filled with charm, and offers a potential main floor bedroom. The kitchen blends historic detail with modern updates, featuring a farmhouse sink, classic backsplash, durable countertops, a double-door fridge from 2021, a gas range and dishwasher installed in 2025, and the convenience of the original butler staircase. Upstairs, you'll find four generously sized bedrooms, including a spacious primary suite with its own dressing room. The upstairs bathroom includes a beautifully reglazed original cast iron clawfoot tub, perfect for relaxing. The full-height basement with a repointed fieldstone foundation includes laundry with a new dryer added in 2024. The outdoor space offers a large workshop or garage, a custom-built chicken coop with permit, a fifty-foot garden with perennial garlic and asparagus, and plenty of room to enjoy both sunrises from the Juliet balcony and sunsets over the western farmland. Just five minutes from Highway 401, Highgate offers a peaceful small-town lifestyle with convenient local amenities including a post office, diner, library, legion, and the Mary Webb Centre for arts and culture. You're also a short drive to Thamesville, Ridgetown, Blenheim, Chatham, beaches, parks, and seasonal markets. A truly unique opportunity to own a beautifully maintained historic home! (id:53193)
5 Bedroom
2 Bathroom
2000 - 2500 sqft
Century 21 First Canadian Corp
Lot 11 Plan M-511, Pcl 15489 N/s
Parry Sound Remote Area, Ontario
Well-maintained chalet on the Pickerel River(boat access only). Located on 1.17 acres of property with 120' of natural sand beach this cottage comes furnished, has electricity and a septic, 3-piece bath on the main floor and upper bedroom with balcony, water view! Other buildings include a large storage shed for ATVs and other toys and a sauna with change room beside the beach. (id:53193)
3 Bedroom
1 Bathroom
700 - 1100 sqft
Royal LePage Team Advantage Realty
138 Bruce Street S
Blue Mountains, Ontario
Historic character meets modern updates. This spacious 4 bedroom, 2.5 bathroom home offers fantastic space for family and friends, including living room, dining room, generous kitchen, den/office, attic family/media room, patios, hot tub, large fenced yard and plenty of storage. Some of the original features of this home from 1901 include; large covered porch with stone arches & stairs, stone window sills, original wood floors, stunning stained glass, double pocket doors, double staircases, exposed red brick, 9.5 foot ceilings and more. Some of the newer features include; new kitchen & bathrooms, metal roof, asphalt shingles (on back roof), hot tub, driveway, shed, patios, landscaping, exterior wood board and batten, updated electrical panel(200amp), attic family/media room, fireplace, furnace, AC, in-floor heat and radiators. This beautiful century home is centrally located within walking distance of school, community centre, library, trails, the marina, parks, downtown Clarksburg and Thornbury. Close to skiing, golf, hiking, cycling trails and of course Georgian Bay. Enjoy walking into town for dining, browsing the shops, Olde Fashioned Christmas and Canada Day Celebrations. (id:53193)
4 Bedroom
3 Bathroom
3000 - 3500 sqft
Royal LePage Locations North
Ptlt 19 Con Broken Front Bayshore Road
Meaford, Ontario
Imagine the possibilities on this expansive 2.38 acre parcel of vacant land near the charming communities of Annan & Leith. This is your chance to own a substantial piece of the coveted Grey County landscape. Picture crafting your dream home amidst the tranquility of nature, with the added potential for seasonal glimpses of the sparkling waters of the Sound in nearby Owen Sound.This property offers a wonderful blend of peaceful rural living and convenient access to amenities. Leith itself boasts a rich history and a welcoming atmosphere, while Owen Sound, just a short drive away, provides a full spectrum of shopping, dining, cultural attractions, and recreational opportunities.With ample space to build and explore, this land presents a blank canvas for your vision. Whether you envision a private estate with sprawling gardens or simply a serene escape from the hustle and bustle, this property holds incredible promise. Don't miss this opportunity to secure your slice of Ontario's beautiful countryside with the added allure of potential seasonal water views. (id:53193)
Royal LePage Locations North
295 Wolfe Street
London East, Ontario
Office building across from Victoria Park. Units leased range from 626, 746, 799, 2,520 and can be combined. Well maintained and repaired when needed. Total main floor approx. 2,600 s.f., total second floor 2,600 s.f. plus third floor with three apartments separately metered for hydro with dishwashers and AC on third floor. Apts have hot water gas heat paid by landlord. Nets $115,000.00 with yearly built in increases. Professional offices in fully leased concrete and brick building. Separately metered per floor. Available as owner occupied or combined with other tenants. Fully leased. 16 car parking. Roof done in 2012. Phase I environmental successful done in January 2025. (id:53193)
7 Bathroom
7859 sqft
Glenda James Real Estate Brokerage Inc.
15 - 95 Capulet Lane
London North, Ontario
Discover urban living at its finest in Oakridge, London, within a meticulously maintained condo complex. Enjoy low-maintenance living and a cozy ambiance that feels like home. This beautiful bungalow home features three bedrooms and three full washrooms, providing ample space for comfortable living. The main floor boasts a generously sized living room flowing into an open-concept kitchen, perfect for entertaining or family gatherings. Two bedrooms, two full bathrooms, and laundry facilities are conveniently located on this main floor. Expansive windows in the living room offer serene views of the private garden. Descend into the basement,you will be greeted by an incredible spacious living room with big window, another bedroom anda 3rd full bathroom. Close to Costco, Sobeys, Farm boy, Fit For Less, The LCBO, Dental Offices, T&T Supermarket and an endless number of Restaurants. Access to major bus routes ( to Western University, Fanshawe college etc.) ensures easy transportation, and nearby trails and basketball courts offer outdoor recreation options. High-rated public and catholic schools are also close by, making this residence ideal for families. Lawn Care and Snow Removal are included in your reasonable condo fees. Experience the ultimate in comfort, style, and convenience in this exceptional condo. (id:53193)
3 Bedroom
3 Bathroom
1200 - 1399 sqft
Streetcity Realty Inc.
112 Starlight Lane
Meaford, Ontario
Log Cabin - Gorgeous 3 bedroom 3 bathroom Chalet on a large deep lot with views of Georgian Bay. Located just west of Thornbury and Christie Beach Road this property features an open concept Kitchen/Living/Dining stainless appliance, granite counters, wood burning floor to ceiling stone fireplace, hard wood floors, main floor Primary with ensuite, two additional bedrooms with Den on the upper level, a rec-room and full bath on the ground level. The main floor opens to a large private deck, hot tub and hard wood forest, there is also an attached oversized single car garage. Just minutes from the water and perched up high for views and privacy this is the perfect get away, close to Christie Beach, Thornbury, Meaford, Restaurants, Parks, Golf, Skiing, Cycling, the Georgian Trail and all the areas amenities. (id:53193)
3 Bedroom
3 Bathroom
1500 - 2000 sqft
Royal LePage Locations North
174386 Lower Valley Road
Grey Highlands, Ontario
Nestled on 12 pristine acres in Kimberley, this exceptional property offers the perfect blend of natural beauty and rustic charm. At the headwaters of the Beaver River, a stream-fed freshwater pond invites you to fish for trout right in your own backyard. Meandering private trails wind through the landscape, making this a true nature lovers paradise. The chalet features 4 bedrooms and 3 bathrooms, with a separate lower-level entrance offering the potential for private guest quarters or an in-law suite. Thoughtfully designed with natural elements, it includes cedar-beamed vaulted ceilings, pine flooring, two wood-burning fireplaces, and a sauna for ultimate relaxation. Step out onto the expansive walkout deck and take in panoramic views of the Niagara Escarpment Biosphere Reserve and the picturesque swimming pond. Whether you're enjoying a quiet morning coffee or entertaining guests, this space is a showstopper. Ideally located just a short drive from Beaver Valley Ski Club, Old Baldy, Lake Eugenia, and charming general stores, you're also close to several renowned restaurants perfect for culinary adventurers. Flooded with natural light year-round, this inviting chalet is the perfect four-season retreat. Come experience the tranquility, beauty, and endless potential this unique property offers. (id:53193)
4 Bedroom
3 Bathroom
1500 - 2000 sqft
Chestnut Park Real Estate
212 - 107 Ann Heggtveit Drive
Blue Mountains, Ontario
SKI-IN -SKI-OUT 2 bedroom, 2 bathroom with Mountain & Village views at Cachet Crossing. This is a turn-key investment condo- when you're not using it, take advantage of the ability to do short-term rentals to subsidize your expenses. This property is situated steps from the Silver Bullet chair lift and directly on the run. Enjoy the 1-minute walk to the Blue Mountain Village for restaurants, shops, and activities all year round! Adjacent to the village, enjoy a view of the ski hill and winter /summer activities from the patio or from the large windows in the spacious living area. Spacious balcony directly facing the mountain, with gas line for BBQ . The property features an open-concept living/dining room. Modern luxury meets mountain style. Featuring ample living room space for you and your family to relax after your days and nights out adventuring. Gorgeous engineered maple flooring throughout the main level. Stunning gas fireplace. You'll love the granite top counters and a kitchen fully equipped with modern appliances, and cookware. All you need to bring is your food and seasonings! This unit features 2 bedrooms. The first bedroom has a Queen bed, a Single bed, and a TV. The second bedroom has a King bed with a TV, along with an ensuite. 0.5% BMVA fee due at closing. HST may be applicable or become an HST registrant and defer. All furniture and kitchen items are included! (id:53193)
2 Bedroom
2 Bathroom
1200 - 1399 sqft
Century 21 Millennium Inc.
12 Bush Lane
Puslinch, Ontario
Enjoy the peace and tranquility of nature. Overlooking the water, mallards and swans are often seen leisurely swimming by. 12 Bush Lane is located in the picturesque Millcreek development, a 55+ adult community offering year-round living with beautiful gardens, mature trees, and walking trails. This charming modular home has been wonderfully updated. The open-concept design features a spacious living room with vaulted ceilings and a large picture window that overlooks the water. The full-sized kitchen boasts stainless steel appliances, abundant cabinetry, and ample counter space. Bright and airy, with a skylight, it is adjacent to a lovely dining area.The home also includes a pretty bedroom with good closet space, a spacious 4-piece bathroom with a shower/tub combination, and in-suite laundrycompleting this delightful residence. For outdoor enjoyment, the generous deck is sure to impress, offering plenty of space for seating, dining, and a BBQ. Many a day can be spent relaxing and enjoying this lovely outdoor space. In 2021, new windows, doors, and a roof were installed. The location is equally fantastic, with a variety of amenities nearby. The well-known Aberfoyle Flea Market, the Aberfoyle Community Centre, and Guelph's South End shopping, restaurants, and entertainment are just a short drive away, with easy access to major roadways. Millcreek Country Club is home to many long-time residents who have thoroughly enjoyed all that the community has to offer, particularly the strong sense of belonging and camaraderie. Definitely a worthwhile alternative to condo living. (id:53193)
1 Bedroom
1 Bathroom
Royal LePage Royal City Realty
4273 Calhoun Way
London South, Ontario
Now selling in Phase 2 of the sought-after Liberty Crossing community, this interior freehold townhome offers a rare blend of flexibility, comfort, and family-focused design. Scheduled for occupancy December 2025 or later, enjoy the art of customizing and designing your home to your bespoke style and design. The Interior Two-Storey Models are 1,768 SqFt with 3 Beds & 2.5 Baths, featuring 9' Ceilings on Main Floor and Oversized Windows. The Kitchen is Fitted with Slow-Close Cabinetry and Quartz Countertops + Engineered Hardwood and 12"x24" Ceramic Tile throughout Main Level. The Primary Suite Features a Large Walk-In Closet & Luxurious 4-Piece Ensuite complete with a Glass Enclosed Tile Shower & Dual Vanities. Set on a 112 deep lot with west-facing rear yard, enjoy sunset views and private outdoor space ideal for relaxing or entertaining. Nestled in a walkable, family-friendly neighbourhood surrounded by protected forests, trails, and parks, Liberty Crossing offers a balanced lifestyle with nature at your doorstep and urban convenience just minutes away. Enjoy quick access to Hwy 402, and proximity to Lambeth Village and Southdale/Wonderland shopping plaza for dining, errands, and services. Secure your future home in one of London's fastest-growing communities. Flexible closing timelines and deposit structures available - Contact the Listing Agent to Discuss Options! (id:53193)
3 Bedroom
3 Bathroom
1500 - 2000 sqft
Century 21 First Canadian Corp
50 Sherwood Forest Trail
Welland, Ontario
Unlock the Potential Spacious 4-Level Home on a Large Pie-Shaped Lot in North Welland!Looking for a project, an investment, or an opportunity to make a house your own? This spacious 3-bedroom, 2-bathroom backsplit is full of potential and waiting for your finishing touches! Located in a desirable North Welland neighbourhood close to Niagara College, the YMCA, the Seaway Mall, and with easy access to the 406, this property offers convenience, space, and value.Set on a fully fenced, pie-shaped lot, the home features a number of key updates already completed. This home is being sold in as-is condition and does require some TLC, primarily cosmetic interior finishes offering the perfect blank canvas to complete the space to your personal taste and style.Whether you're a first-time buyer looking to break into the market, a renovator, or an investor, this is a fantastic opportunity to add value and customize your dream home. Included updates as follows: New metal roof for long-term peace of mind; Triple-pane vinyl windows (excluding front bay and kitchen window); New garage door with opener; New interior and exterior doors (excluding back French door); Fresh paint throughout; New pot lights and modern light fixtures; Drywalled ceilings smoothly blended into walls; New bathtub, toilet, and faucets in 4pc and new toilet and faucets in 3pc; Rough-in plumbing for a wet bar in the mid-level rec room; Kitchen plumbing and electrical; Serviced furnace and AC in excellent working order; New patio stones and updated landscaping. ** This is a linked property.** (id:53193)
3 Bedroom
2 Bathroom
1500 - 2000 sqft
Eve Claxton Realty Inc
23 Brock Street
Northern Bruce Peninsula, Ontario
Prime Commercial Property in the Heart of Tobermory! Seize this rare chance to own a commercial building in the charming hamlet of Tobermory, featuring the current tenant being the LCBO. Situated at the corner of Bay St S and Brock St, this single-unit property offers excellent visibility and easy access, along with 14 dedicated parking spaces. The building spans 34' x 72' for a total of 2,448 sq. ft., which is including a 460 sq. ft. walk-in cooler. The retail area features drywall finishes, a suspended ceiling, fluorescent lighting, and a tiled floor. The open-concept design ensures a clear span with no interior support columns, suitable for current tenant. A small office is located in the northwest corner, and the rear and west side of the building offer additional storage, along with a two-piece bathroom, a small kitchenette, and mechanical systems. Tobermory thrives as a summer tourist destination, attracting seasonal residents and visitors to Little Tub Harbor. The harbor bustles with activity from pleasure craft, fishing boats, and commercial excursions. The Chi-Cheemaun ferry dock, located at the mouth of the harbor, is easily visible from the property. Most local businesses, including retail, services, and accommodations, operate on a seasonal basis, contributing to a vibrant and dynamic commercial environment. Don't miss this outstanding investment opportunity in one of Tobermory's most desirable locations! (id:53193)
1 Bathroom
2448 sqft
Chestnut Park Real Estate
66 Sussex Square
Georgian Bluffs, Ontario
**Current Spring Promotion - No charge for first 2 months of lot fees** Are you looking to downsize or for an affordable option to get into the market? This beautiful newly built Modular unit in Stonewyck Estates is in a perfect location just 10 minutes south of Owen Sound, set in a quiet county setting with a family community feel. The interior features a bright, spacious living area, separate dining space and a thoughtful kitchen layout with modern white cabinetry. Continue on to find the primary bedroom with a large window overlooking the view of the back yard, double closets and a spacious 4 piece ensuite bath. Furthermore two well appointed bedrooms with ample closet space, another 4 piece bath for guests and a dedicated mud room/laundry space off of the side door entrance. Complete with a cozy front porch to enjoy your morning coffee or summer evenings, this home offers an efficient and thoughtful layout providing all the space you need. With an affordable annual land lease fee covering your water, road maintenance and a portion of taxes, this is a great option for low maintenance living! Fee's are regularly $700/mnth. Proudly built by Maple Leaf Homes. Contact your REALTOR today for a private viewing, units are available immediately (id:53193)
3 Bedroom
2 Bathroom
1100 - 1500 sqft
Century 21 In-Studio Realty Inc.
79 Kari Crescent
Collingwood, Ontario
Welcome to Balmoral Village, where an active lifestyle meets the perfect blend of convenience and community! This inviting bungalow townhouse, located in the heart of the village, offers a remarkable living experience. Just a short walk to downtown, a 5-minute stroll to the water, steps to the Georgian trail, and walking distance to Cranberry Golf Course, this home is ideally situated for those who appreciate both nature and local amenities. With just a 12-minute drive to the ski hills, it's perfectly positioned for year-round outdoor fun. Inside, you'll be welcomed by 9-foot ceilings, beautiful engineered hardwood floors, and an open-concept layout that's perfect for both relaxation and entertaining. The stylish kitchen boasts granite countertops, stainless steel appliances, and a modern, functional design including a custom coffee bar, full pantry, and kitchen upgrade. The cozy living room, with a gas fireplace, opens to a spacious patio, perfect for unwinding or hosting guests. The primary bedroom offers a walk-through closet and a private ensuite, while a second bedroom and a full bathroom provide ample space for family or visitors. The lower level features a third bedroom area, a full bathroom, and a versatile space ideal for a media room, home office, or personal retreat, all with plenty of storage. Outdoor enthusiasts and nature lovers will appreciate the 62 km Georgian Trail system, just steps from your door, perfect for walking, biking, and cross-country skiing. The sense of community in this area is unmatched, with friendly neighbors and easy access to the villages active outdoor lifestyle. Plus, you'll have exclusive access to a nearby recreation centre, featuring a heated salt water pool, exercise room, social lounge, reading area, and a golf simulator. (id:53193)
3 Bedroom
3 Bathroom
1200 - 1399 sqft
Bosley Real Estate Ltd.
200 Jane Street
Blenheim, Ontario
Welcome to this cozy 2-bedroom bungalow nestled on a quiet, tree-lined street in one of Blenheim’s most inviting neighborhoods. Ideal for first-time homebuyers, downsizers, or savvy investors, this home offers comfortable, single-floor living in a serene setting. Enjoy great curb appeal with a maintenance-free yard, a spacious double gravel driveway, and a 1.5-car garage—perfect for extra storage or a workshop. The backyard is a private retreat with a wooden deck that's just waiting for your summer BBQs and outdoor entertaining. This low-maintenance home combines simplicity with convenience, all just minutes from local amenities, schools, and parks. Whether you're looking to get into the market or simplify your lifestyle, this bungalow is full of potential and charm. (id:53193)
2 Bedroom
1 Bathroom
Royal LePage Peifer Realty Brokerage
852 Manchester Road
London North, Ontario
Welcome to Old Hunt Club. You will love this extra large treed 130 ft. by 100 ft. lot. fronting on Manchester Rd and boasting a large double drive giving access to a heated double garage off Hunt Club Drive. This stately home has been up dated throughout the past 40 years with featuring a maple kitchen with floor to ceiling cupboards and granite counter tops. The living room has a gas log fireplace, a large picture window overlooking the mature treed gardens while the dining room overlooks the rear perennial garden. The family room features a floor to ceiling cherry wood fireplace with an electric insert, built-in cherry wood bookshelves while overlooking a patio with a built-in BBQ and steps leading down to a flagstone pathway. Other updates include windows, roof and tankless hot water on demand heat, two in wall mount air conditioning units just to mention a few and back yard lower level grade entrance. Old Hunt Club is central to high schools, elementary schools and french-emersion. Close to all conveniences and recreational facilities such as golf and skiing it is a first choice family location for many London residences. View the pictures and enjoy the virtual tour. (id:53193)
4 Bedroom
3 Bathroom
1500 - 2000 sqft
Royal LePage Triland Realty
1585 Blackmaple Crescent
London East, Ontario
RAVINE LOT with Full Walk-Out Basement!Welcome to this beautifully designed home located on a quiet crescent in North London. Awarded the Award of Excellence by Landscape Ontario for its spectacular water feature and overall landscaping, this home boasts three spacious bedrooms, including a primary bedroom with a 5-piece ensuite. With a great room featuring a fireplace, there is ample living space for the whole family.The recently renovated gourmet kitchen includes a huge center island and appliances. The walk-out basement provides a separate entrance, offering the option of a complete in-law suite with its own kitchen and bathroomperfect for multi-generational living or investment potential. Hardwood flooring runs throughout the home.From your dining room, step onto a spacious, maintenance-free deck that offers direct outdoor accessa perfect blend of luxury and low-maintenance living. Enjoy award-winning landscaping and manicured synthetic turf in both the front and backyard, providing year-round greenery without the upkeep. Outdoor features includes two beautiful water features with fountain scape complete with landscape lighting for both water features and the landscape, a gas-operated fire bowl with a flagstone seating area, and a hot tub with a privacy screen.Upstairs, the primary bedroom features a double closet and a stunning 5-piece ensuite, complete with a relaxing whirlpool tub ideal for unwinding after a long day or enjoying a peaceful evening in your own private retreat.With too many luxury features to name, this is a home you need to see for yourself. Book your showing today, or contact the listing agent for a full list of upgrades and extra-special features! (id:53193)
3 Bedroom
4 Bathroom
1500 - 2000 sqft
Nu-Vista Premiere Realty Inc.
Nu-Vista Primeline Realty Inc.
1499 Kennaway Road
Dysart Et Al, Ontario
Calling All A-Frame Lovers Your Perfect Escape Awaits! Step into the charm of this beautifully updated and fully winterized 2-bedroom, 1-bath A-frame retreat, perfectly situated just steps from the water on South Portage Lake. Whether you're looking for a year-round residence or a seasonal getaway, this home offers the ideal blend of rustic character and modern comfort. Enjoy sun-filled summer days and cozy winter nights, thanks to the all-day sun on the dock and a cozy fireplace insert that sets the mood indoors. Recent upgrades include a brand-new kitchen with modern appliances, a renovated bathroom, fresh paint, new flooring, and a walkout basement that offers additional living space perfect for guests, a game room, or a quiet retreat. Located on a municipally maintained road just 10 minutes from downtown Haliburton, you'll enjoy easy year-round access along with close proximity to all essential amenities and local conveniences, making this property a truly four-season escape. Don't miss your chance to own this lakeside gem. With timeless A-frame charm, thoughtful updates, and unbeatable proximity to the water, this home is ready for you to enjoy in every season. (id:53193)
2 Bedroom
1 Bathroom
700 - 1100 sqft
Chestnut Park Real Estate

