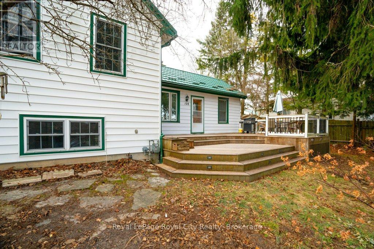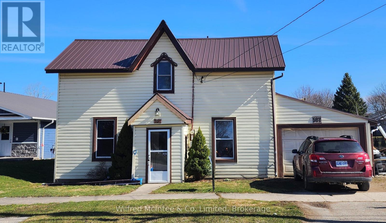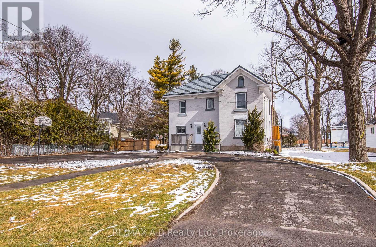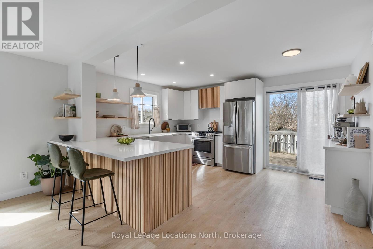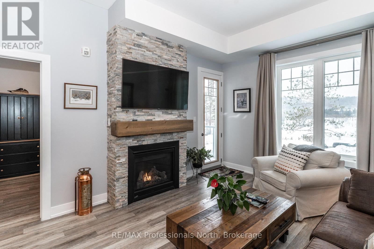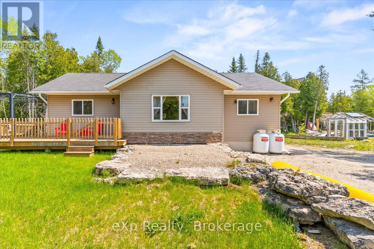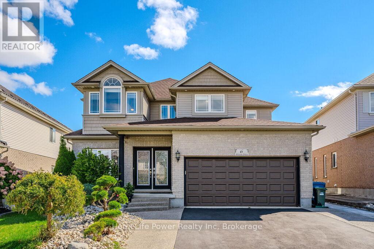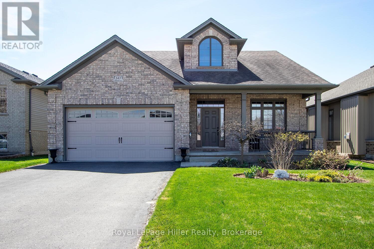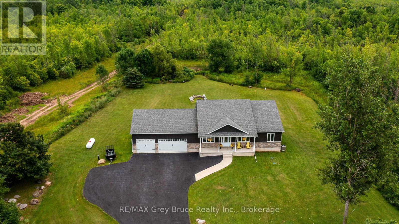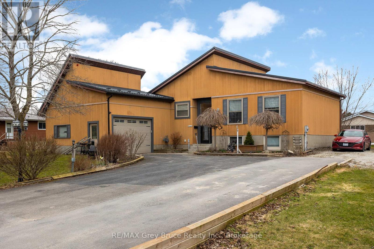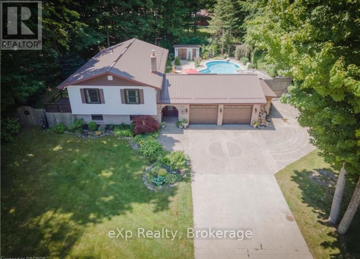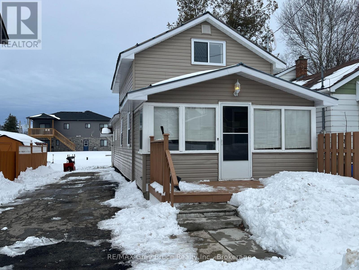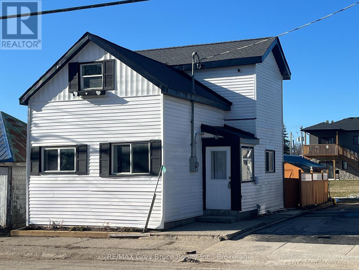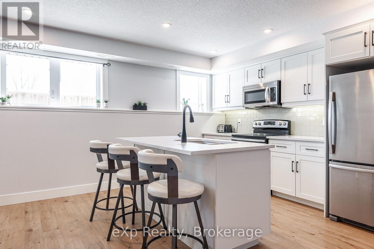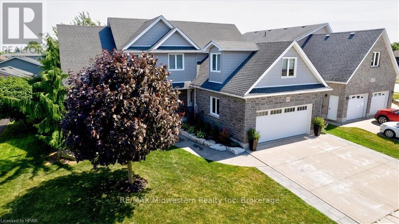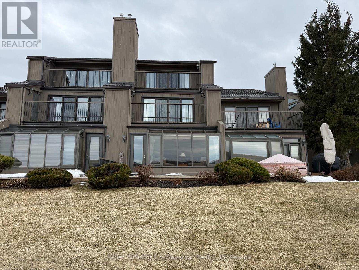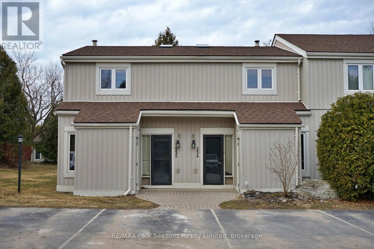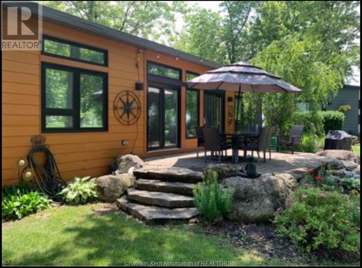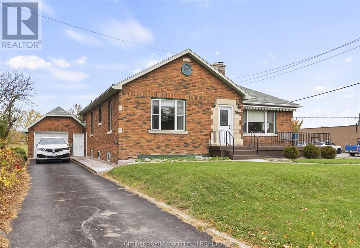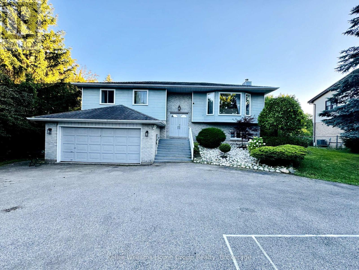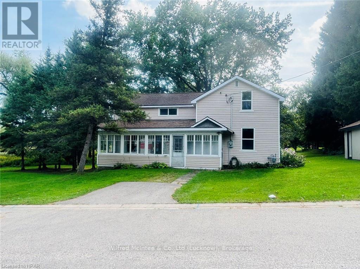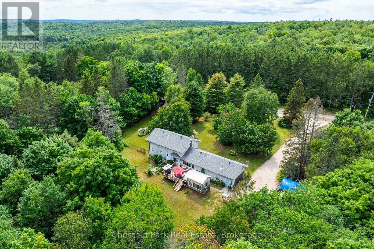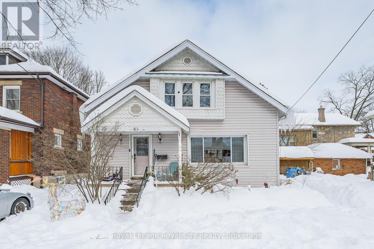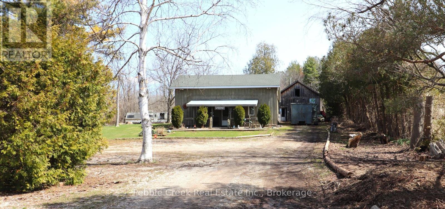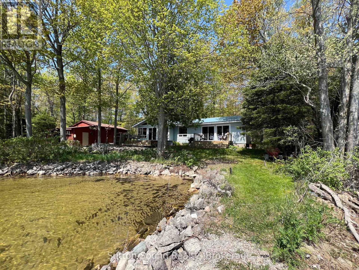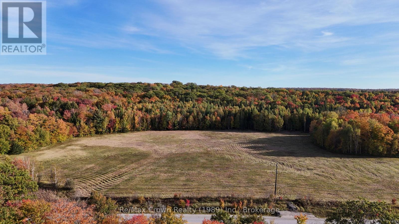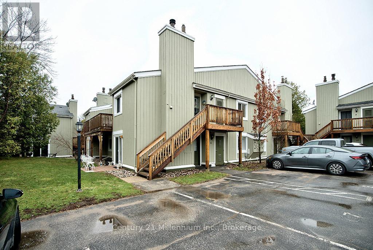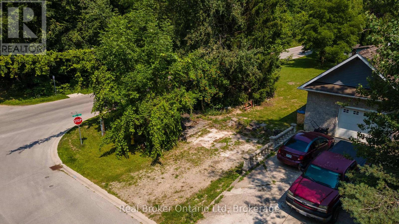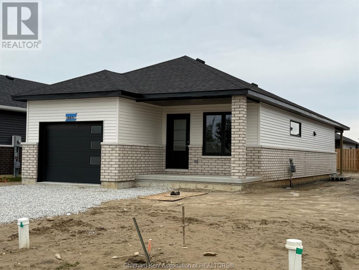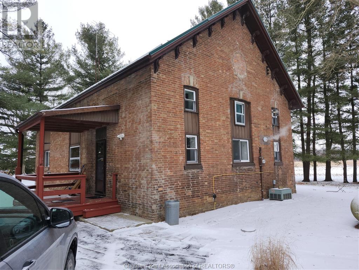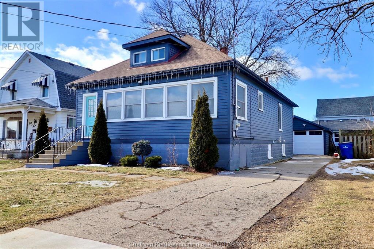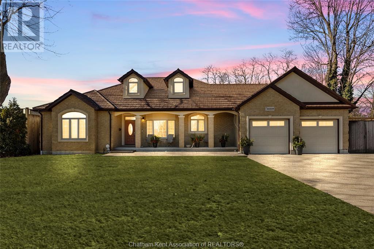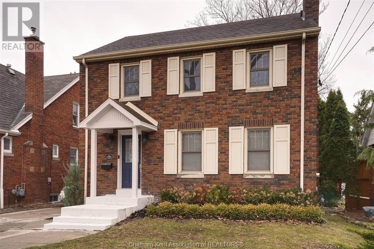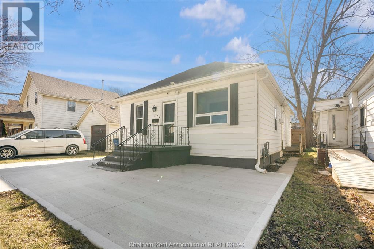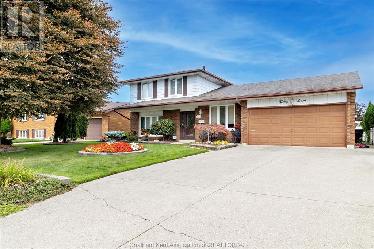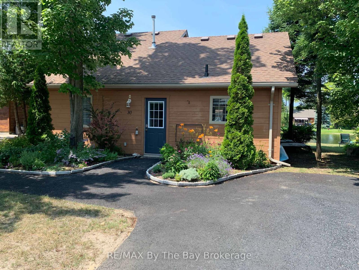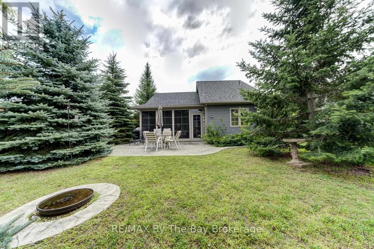821 Queens Avenue
London, Ontario
Welcome to 821 Queens Avenue beautifully updated 1890s home nestled in the heart of Old East Village. Ideal for first-time buyers, investors, pet owners, or young and growing families, this charming property seamlessly blends historic character with modern updates, including vaulted ceilings that enhance space and light throughout. Recent renovations provide contemporary comfort while preserving its historic appeal: a remodeled bathroom, new flooring, and fresh paint completed in 2024; and a complete exterior refresh in 2020 featuring waterproofing, new eaves, and exterior paint. Set on a generous lot with a 200-foot backyard perfect for pets and children, the property offers valuable R3 zoning, opening up possibilities for a backyard retreat, adding a Bunkie, or developing additional units. With ample parking and extra front space, this home also presents an excellent opportunity for use as an Airbnb, capitalizing on the areas vibrant culture and attractions. Don't miss this unique chance to own a piece of Old East Village charm with room to grow. (id:53193)
2 Bedroom
1 Bathroom
Royal LePage Triland Realty
128 Dufferin Street
Guelph, Ontario
Discover the perfect blend of old-world charm and modern convenience in this beautifully maintained four-bedroom home. Thoughtfully designed for comfort and functionality, the primary suite features an ensuite bathroom with luxurious in-floor heating. The chefs kitchen, equipped with stainless steel appliances, seamlessly flows into the dining, perfect for entertaining. Additional highlights include a practical mudroom, main floor laundry, a durable steel roof, and ample parking. The basement offers a separate entrance, in-floor heating, and a two-piece bathroom, making it an ideal bonus space for a fifth bedroom, additional living area, home office, or even a private practice. The unique side-split layout also presents the exciting potential to convert the home into a duplex, offering excellent investment opportunities. A rare feature for a home of this era, the expansive utility room provides ample storage to enhance functionality. Outside, enjoy a serene backyard oasis with a spacious deck, perennial fruit trees, and a cozy fire pit, creating a tranquil, cottage-like ambiance. With a lot depth of 165 feet and access from both the front and back, there's potential for an additional dwelling or even a severance opportunity.This home is a must-see to truly appreciate its character, charm, and incredible potential. Schedule your private viewing today! (id:53193)
4 Bedroom
3 Bathroom
1099.9909 - 1499.9875 sqft
Royal LePage Royal City Realty
587 Gough Street
Huron-Kinloss, Ontario
Welcome to an exceptional opportunity to own a spacious and updated 4+ bedroom, 2-bathroom residence in the heart of Lucknow, Ontarioa property that blends modern comfort, ample living space, and timeless small-town charm. Nestled on a substantial lot within a family-friendly neighborhood, this home is a haven for those seeking both space and convenience. Freshly installed flooring flows throughout the interior, complemented by a recently upgraded forced-air natural gas furnace and central air conditioning. A brand-new metal roof, crowns this home with durability and aesthetic appeal. The attached garage provides added functionality, while the, fully fenced backyard creates a private and secure retreat. The propertys location is a standout feature, offering a short, leisurely walk to the banks of the scenic Nine Mile River, where trails and lush natural beauty invite exploration and relaxation. Lucknow itself is a gem of South Bruce County, celebrated for its welcoming, tight-knit community and authentic small-town allure. The town is home to a vibrant local culture, exemplified by events like the annual Lucknow Music in the Fields festival, which draws visitors from near and far. Everyday conveniences abound, with charming local shops, and essential services all within easy reach, fostering a lifestyle that balances rural peace with modern accessibility. Beyond the towns borders, this home offers enviable proximity to some of Southwestern Ontarios most treasured destinations. A brief drive west brings you to the breathtaking shores of Lake Huron, where legendary sunsets create an idyllic backdrop for recreation or reflection. Whether its swimming, boating, or simply unwinding by the water, Lake Hurons allure is just 20 minutes away. The coastal hubs of Kincardine and Goderich offer their own unique blends of historic charm, vibrant waterfronts, and urban amenities. This residence embodies the best of South Bruce County living (id:53193)
5 Bedroom
2 Bathroom
Wilfred Mcintee & Co. Limited
22 Mill Street E
Perth East, Ontario
With commanding curb appeal and a great street presence, there are so many reasons to love 22 Mill Street E. Check out our TOP 6 reasons to call this house "home". #6 Location: Situated on a super-sized lot that features a circular drive and EV charging. The proximity to schools, public library, playground and downtown make it the perfect family home. #5 Layout: The spacious main floor plan includes a kitchen with an abundance of solid wood cabinetry and an island, an adjoining dining room and a massive 25.5' x 23.1'' living/sitting room combination that boasts gleaming hardwood floors and a tasteful accent wall. The rear addition features windows that stream light and a cozy wood-burning fireplace. And let's not forget the 3-piece bath with laundry for main floor convenience. #4 Private space: The gracious second floor's 3 chic bedrooms all feature fabulous closet space. The main bath is stylish as well with a tin backsplash and offers an ingenious electrical bonus (ask your Realtor!) #3 The basement: It boasts a wonderful rec room with above-grade windows and toasty in-floor heat. #2 The lot: You can access the side and backyard via a side door or patio doors that lead to your large deck with privacy screens and underneath storage. Or move your entertaining to the large, circular fire pit screened by trees. You and your family will not be at a loss for space inside or out! #1: Old world charm matched with today's conveniences and elegant décor. You have to agree, it's "Magnificence on Mill"! (id:53193)
3 Bedroom
2 Bathroom
1499.9875 - 1999.983 sqft
RE/MAX A-B Realty Ltd
50 Birchwood Court
Meaford, Ontario
From this quiet cul-de-sac, you'd never guess what's inside. A fully renovated modern haven with a sleek Scandinavian design. A bright beautiful white kitchen with natural wooden floating shelves and vertical wooden slats. A natural gas stove, quartz countertops, and a coffee bar. New LVP flooring throughout the upper level features an open-concept living space. Large windows give plenty of natural light into the living room with vaulted ceilings. Two bedrooms and a 4 PC bathroom upstairs. Continuing downstairs you have 2 more bedrooms and a 3 pc bathroom with a large recreation room giving you ample opportunities to make your own. A utility room for extra storage and laundry. This raised bungalow with a single attached garage sits at the end of the court with a large fully fenced pie-shaped lot. Two decks and western exposure for indoor-outdoor living. A greenhouse, raised garden beds, and an extra shed for gardening storage. Located only a short 10-15 min walk to downtown Meaford restaurants/shops and the waterfront of Georgia Bay. The sump pump was new in April 2021, the New furnace in 2018 (rented), Roof shingles were replaced in 2019. The vacant land condo fee is currently $130/month (road maintenance, insurance, garbage collection). (id:53193)
4 Bedroom
2 Bathroom
699.9943 - 1099.9909 sqft
Royal LePage Locations North
19 Peel Street W
Mapleton, Ontario
Incredible opportunity in the Hamlet of Alma. This solid built 3 bedroom bungalow features a cozy kitchen, living room, dining room and 4 piece bath. The mature, 1 acre plus property also has a detached garage and barn on the west side of the property. The property stretches back to Alexander St, West to Church St and East to Queen St. (id:53193)
3 Bedroom
1 Bathroom
699.9943 - 1099.9909 sqft
Keller Williams Home Group Realty
102 - 25 Pen Lake Point Road
Huntsville, Ontario
Luxury 2-Bed, 2-Bath Condo at World-Renowned Deerhurst Resort. Experience the ultimate resort lifestyle in this stunning ground-floor 2-bedroom, 2-bathroom unit. Boasting 10-foot ceilings, cozy gas fireplace, in-suite laundry and two walkouts to a private balcony, this unit offers both comfort and sophistication. This unit has never been in the rental program; it is in excellent condition & No HST. Comes fully furnished. Move-in ready. Enjoy full access to all resort amenities, including pools, fitness facilities, and more PLUS exclusive owner discounts at on-site restaurants, spa, and golf. Don't miss this rare opportunity to own a piece of Muskoka! Whether you're looking for a private getaway or a savvy investment, this unit is a perfect choice. (id:53193)
2 Bedroom
2 Bathroom
799.9932 - 898.9921 sqft
RE/MAX Professionals North
19 Murray Avenue
Northern Bruce Peninsula, Ontario
Newer BUNGALOW situated in Hardwick Cove, nestled just south of Stokes Bay. This custom-built dwelling boasts engineered wood flooring, drywalled interiors with wooden ceilings, and a spacious ensuite complete with a walk-in closet in the master bedroom. The property features a generous pantry adjacent to the kitchen, a new propane furnace, as well as appliances. This home offers ample outdoor living spaces, comprising an 8x8 and 8x20 wrap-around deck, along with a separate deck at the rear, all complemented by a fenced back yard. Conveniently positioned midway along the Bruce Peninsula, the location provides swift access to renowned attractions such as Tobermory and the Grotto, Lions Head, Wiarton for shopping, and Sauble Beach. Residents can enjoy proximity to public sandy beaches, with the inviting shores of Hardwick Cove or the sandy shores of Miles Bay lies within easy distance. This residential gem embodies a harmonious blend of modern comfort and natural beauty, offering a serene retreat in a coveted peninsula setting. (id:53193)
2 Bedroom
2 Bathroom
999.992 - 1198.9898 sqft
Exp Realty
6 Westra Drive
Guelph, Ontario
This beautiful family home offers an abundance of space, both inside and out. The charming glass double-door entry floods the foyer with natural light, creating a warm and inviting first impression. Inside, the principal rooms are generously sized, featuring rich ash wood flooring and neutral ceramic tiles for a timeless look. The thoughtfully designed layout includes a main-floor office, a laundry room, and an elegant curving staircase. The dining room boasts stylish tray ceilings, while the spacious family room overlooks the expansive backyard with a pool. The kitchen is a chefs dream, complete with a walk-in pantry, granite countertops, a center island with bar seating, maple cabinetry, and plenty of space for a family dining area. Upstairs, double doors lead into the luxurious master suite, which features a sitting area, a walk-in closet and a bright, spacious ensuite. Three additional bedrooms complete the second level, one of which includes its own walk-in closet.The basement has been partially finished, offering a bedroom, three additional rooms, and a 3-piece bathroom ideal for extended family or extra living space.The backyard is a private oasis with endless possibilities for all ages. Enjoy the two-level deck, take a swim in the pool, or relax in the gazebo. There's also a playhouse for the little ones and plenty of open space to run and play. Significant updates in the past five years include: Two renovated second-floor bathrooms (in 2023); Extensive front and backyard upgrades (in 2023, over $100,000 invested); Partially finished basement (in 2019); New shingle roof (in 2019); New gas furnace (in 2019); Owned hot water heater (in 2019); All hardwood flooring on the second level (in 2019). This home has everything your family needs. Come and see it for yourself! (id:53193)
5 Bedroom
4 Bathroom
2499.9795 - 2999.975 sqft
Homelife Power Realty Inc
143 Watson Street
Lucan Biddulph, Ontario
Welcome to 143 Watson Street, Lucan! This beautiful 1.5 storey home is located on a quiet street on the edge of town. Features of this well maintained home include: high ceilings; granite countertops; crown molding accents; main floor laundry; gas fireplace; primary w/ensuite and walk-in closet; partially finished basement includes a bedroom, office and a 4-piece bathroom. Well suited for multi generational or extended family living. Call your Realtor to schedule your showing today! (id:53193)
4 Bedroom
4 Bathroom
1999.983 - 2499.9795 sqft
Royal LePage Hiller Realty
350297 Concession A N
Meaford, Ontario
Discover your dream home nestled on a 1.8-acre lot, just 15 minutes from Owen Sound. This stunning 4-bedroom, 2.5-bathroom residence, built in 2018, seamlessly blends modern comforts with the tranquility of nature, making it the perfect haven for families and outdoor enthusiasts alike. As you step inside, you'll be greeted by a bright and open floor plan that effortlessly connects the kitchen, dining room and living room. The contemporary kitchen is a chef's delight, equipped with stainless steel appliances, sleek countertops, and ample cabinetry, perfect for meal prep and entertaining. The home boasts four bedrooms, including a primary bedroom complete with a walk in closet and ensuite bathroom. The additional bedrooms are versatile, perfect for guests, children, or even a home office. Step outside to your expansive backyard, where endless possibilities await. With plenty of space for gardening, outdoor activities, or simply relaxing under the stars, this property offers a serene escape from the hustle and bustle of daily life. The surrounding trees and natural beauty create a peaceful atmosphere, ideal for unwinding after a long day. Convenience is key, with Owen Sound just a short drive away. Enjoy easy access to local shops, restaurants, and recreational opportunities, including hiking trails, parks, and waterfront activities. This location strikes the perfect balance between rural charm and urban accessibility. Additional features of this exceptional home include a three-car garage, energy-efficient systems, and a welcoming front porch where you can sip your morning coffee or enjoy the beautiful sunsets over Georgian Bay. Don't miss the opportunity to own this well-maintained home in a picturesque setting. Whether you're looking to raise a family, retire in comfort, or simply escape to nature, this property is ready to welcome you. (id:53193)
4 Bedroom
3 Bathroom
1499.9875 - 1999.983 sqft
RE/MAX Grey Bruce Realty Inc.
384 Urstadt Street
Georgian Bluffs, Ontario
Welcome to this stunning contemporary bungalow nestled in the highly coveted area of Georgian Bluffs! Boasting a captivating exterior with modern clean lines, this one-of-a-kind property is sure to turn heads. This home was designed and built by 'Urstadt Construction' and features an impressive floor plan with three main floor bedrooms, a sleek bathroom, and an open-concept living space. The updated kitchen is a chef's dream, adorned with beautiful stainless steel appliances, while the bright dining room, illuminated by skylights, leads to a spacious tiered deck - perfect for outdoor entertaining. Enjoy the convenience of a main floor laundry, storage cabinets, and garage access. The lower level offers ample natural light through extra-large windows, highlighting the expansive finished recreation room, additional bathroom, and storage areas. A generously sized utility room provides space for your workshop or hobbies and includes a workbench for your tools. Plus, enjoy practical walk-up access to the side yard. With a brand-new metal roof installed in 2021. The geothermal heat pump provides economical, quiet and clean heating and cooling year round. NO oil or propane or natural gas bills. Sellers hydro cost are approx. $80 per month. This lovely home is as stylish and ready for you to move in and make it your own! Schedule your viewing today. (id:53193)
3 Bedroom
2 Bathroom
RE/MAX Grey Bruce Realty Inc.
103 Fedy Drive
South Bruce Peninsula, Ontario
Beautiful Four season home in Sauble Beach features landscaping, inground pool, hot tub, multiple decks, two car garage, heated by two efficient natural gas fireplaces, and high speed fiber internet for those whom work from home. Sauble Beach has the amenities you need , grocery store, pharmacy, restaurants, healthcare, and of course Lake Huron famous sunsets. Call this your family home. (id:53193)
5 Bedroom
2 Bathroom
1099.9909 - 1499.9875 sqft
Exp Realty
7749 Highway 21
South Bruce Peninsula, Ontario
Looking to enter the real estate market? Look no further! This economical 2 bedroom house on a deep lot in Allenford is looking for a new family to call it home. Strategically situated a reasonable drive to many areas in Grey and Bruce Counties. This home is move in ready, and should be seen to appreciate the value. Contact your Realtor today! (id:53193)
2 Bedroom
1 Bathroom
RE/MAX Grey Bruce Realty Inc.
7747 Highway 21
South Bruce Peninsula, Ontario
Situated in a great family community, this 3 bedroom, 1 bath home offers the perfect blend of comfort and convenience. Whether you are a first time home buyer, investor, or wishing to downsize, this home is an affordable opportunity to enter the real estate market. Located a reasonable drive from many popular destinations, including shopping, hospitals and schools, you will enjoy the easy commute. Don't miss your opportunity to make this home your own. (id:53193)
3 Bedroom
1 Bathroom
RE/MAX Grey Bruce Realty Inc.
8 - 3192 Vivian Line 37 Line
Stratford, Ontario
Welcome to 3192 Vivian Line 37, Unit 8, where modern convenience meets cozy comfort in the picturesque city of Stratford. Perfect for individuals or couples seeking an affordable, move-in-ready 783 sq ft space, this better-than-new 1-bedroom, 1-bathroom condo is designed to impress.Step into a bright and open-concept living area flooded with natural light from oversized windows. The contemporary kitchen boasts sleek quartz countertops, stainless steel appliances, a versatile kitchen island, and elegant pot lights to create the perfect ambiance. Enjoy the convenience of in-suite laundry with a full-sized stackable washer and dryer, central air conditioning, and an energy-efficient tankless hot water heater.Additional features include a private storage locker and a dedicated parking space, all within a meticulously maintained complex. This gem is nestled close to Stratford's finest amenities, including shopping, parks, Stratford Country Club, and offers easy access to major highways.Noteworthy Upgrades:Quartz countertops in kitchen and bathModern flooringStylish pot lightsDont miss your chance to call this wonderful condo your new home. Note that the property is covered by the remaining Tarion New Home Warranty. Upgrades:Quartz countertops in kitchen and bath Modern flooring Stylish pot light, freshly painted with attractive contrmporary palates. **EXTRAS** Condo fee includes - Building Insurance, Building maintenace, common elements, shared utilities (lighting outside), and administrationground maintenance/landscaping, private garbage removal, snow removal, windows. (id:53193)
1 Bedroom
1 Bathroom
699.9943 - 798.9932 sqft
Exp Realty
125 Armstrong Street W
North Perth, Ontario
Stunning 5-Bedroom Home with a 2 bedroom Basement Apartment - A Perfect Family Oasis. Welcome to this beautiful 5-bedroom, 3.5-bath home featuring a spacious basement apartment with 2 additional bedrooms and a full bath. Perfect for multi-generational living or generating rental income, this property offers comfort, style, and functionality all in one. Main Features:5 Bedrooms Above Ground: Spacious rooms, including a master suite with a private bath.2.5 Bathrooms: A thoughtfully designed layout with a full family bathroom and a convenient powder room. Custom Kitchen: Gorgeous kitchen with high-end finishes, stainless steel appliances, and plenty of storage space. Ideal for hosting or enjoying quiet meals at home. Fully Fenced Yard: Perfect for pets, children, or outdoor entertaining. The yard is your private retreat for relaxation and enjoyment. Detached Garage: Provides ample storage space and secure parking. Basement Apartment: A well-designed 2-bedroom, 1-bath setup for guests or as an independent living space. Includes a private entrance, kitchen, and living area. This home offers the perfect combination of style, space, and versatility. Whether you need room for a growing family, space for guests, or an income-generating apartment, this property checks all the boxes. Don't miss out - schedule your showing today! (id:53193)
7 Bedroom
3 Bathroom
2499.9795 - 2999.975 sqft
RE/MAX Midwestern Realty Inc
7 - 8 Beck Boulevard
Penetanguishene, Ontario
Welcome to this exceptional 4-bedroom, 4-bathroom luxury condo-townhome in Penetanguishene's Tannery Cove, offering an unparalleled lifestyle on Georgian Bay's shores. With over 2550 square feet of beautifully appointed living space, this home blends modern charm with serene water views, creating a sanctuary for relaxation and entertainment. Step inside and be greeted by floor-to-ceiling windows in the open-concept main floor, showcasing breathtaking views of Georgian Bay. The chef's kitchen is perfect for entertaining, while the living room's gas fireplace provides cozy warmth on winter days. The ground floor powder room and study also add convenience to the layout. Ascend to the second storey, where the primary suite awaits. Featuring a gas fireplace, balcony, and a recently renovated ensuite with a spa-like atmosphere, it offers a luxurious retreat. The second level also features conveniently placed laundry, as well as two additional bedrooms. The third storey acts as a cozy standalone guest suite with a full bathroom, bedroom, and private balcony overlooking the bay. It can also serve as additional living space. For boating enthusiasts, a private boat slip, with 30amp power and water hook up, grants easy access to Georgian Bay's 30,000 islands, fishing, and breathtaking scenery. A garage provides convenient storage and parking. The community truly offers lock-and-leave potential, with snow removal and ground maintenance included, as well as offering a private pool, adding an extra touch of luxury. Located a short 90-minute drive to the GTA and just minutes from Penetanguishene's shops and dining, this waterfront home presents an extraordinary opportunity to embrace the ultimate lifestyle. Don't miss out! (id:53193)
4 Bedroom
4 Bathroom
2499.9795 - 2748.9768 sqft
Keller Williams Co-Elevation Realty
295 Sixth Street
Midland, Ontario
**Location, Location, Location:** Nestled in an elegant neighbourhood, this stately home offers an exceptional lifestyle. With its proximity to schools, downtown, parks, libraries, and the waterfront, its an ideal location for families. Built in 1910, the home boasts a generous 75 x 200 ft lot, providing ample space for a garage. The classic design features formal living and dining rooms, a spacious family-sized kitchen, and a formal living room with a gas fireplace on the main floor. A spacious deck offers an inviting outdoor living area. The second floor includes four bedrooms, two bathrooms (one with an ensuite), and a primary suite with ample options, including a sleeping area, bedroom, office, dressing room, and nursery. The homes roof was recently replaced six years ago, This home is being sold as is but a home inspection conducted in October is available for review. Immediate occupancy is available. Do not miss out on this exceptional opportunity to make this home your dream. (id:53193)
4 Bedroom
3 Bathroom
1999.983 - 2499.9795 sqft
RE/MAX Georgian Bay Realty Ltd
534 - 22 Dawson Drive
Collingwood, Ontario
Welcome to this inviting 2-bedroom, 2-bathroom townhouse featuring a spacious layout and a thoughtful reverse floor plan. The upper level boasts vaulted ceilings over the kitchen, dining, and living areas, complemented by a cozy wood-burning fireplace and access to a private back balcony through a patio door. On the entry level, you'll find two bedrooms including a primary suite with its own ensuite bathroom and patio access. Recent upgrades include new flooring throughout and fresh paint, setting the stage for you to personalize and update this charming townhome to your taste. Convenient amenities include laundry hookups and assigned parking right at your doorstep, making this property a perfect choice for comfortable living. Don't miss out on the opportunity to make this townhouse your new home! (id:53193)
2 Bedroom
2 Bathroom
799.9932 - 898.9921 sqft
RE/MAX Four Seasons Realty Limited
Unit 82 - 495856 10th Line
East Zorra-Tavistock, Ontario
Experience the tranquility of the 50+ lifestyle community at Braemar Park with this delightful mobile home that backs onto a serene creek and open fields, offering the perfect setting to watch wildlife from your back deck. Inside, you'll find two comfortable bedrooms ideal for guests, ensuring everyone has a cozy place to stay. The living room features a propane fireplace, efficiently heating the home during the colder months, creating a warm and inviting atmosphere. With ample storage available in a designated storage room and the detached workshop, you'll have plenty of space for all your belongings and hobbies. This property also comes with a golf cart and a utility trailer that can easily attach to it, perfect for exploring the community. Braemar Valley Park offers a clubhouse that has a large back deck with a BBQ, a library filled with books and games, a fitness room, a common room where you can host events and some great outdoor games. Your mail is delivered to a post box at the clubhouse as well! Enjoy the wonderful outdoor pool during the summer and evening strolls by the pond at the back of the park, where you can watch the geese and ducks, and enjoy nature. Included in the lot fees are water, the pool & its maintenance, the clubhouse, road maintenance of the common areas and garbage/recycling for household waste only. Don't miss out on this wonderful opportunity to enjoy a peaceful lifestyle in a charming home surrounded by nature! (id:53193)
2 Bedroom
1 Bathroom
Gale Group Realty Brokerage Ltd
14 Marshall Drive
Norwich, Ontario
Discover the ideal blend of comfort and convenience in this charming centrally-located corner lot home in Norwich, just a stone's throw away from a variety of amenities and a kids park across the road. This elegant property boasts 4 bedrooms and 2 bathrooms, with 1598 above grade sq ft of living making it perfect for families or those seeking ample space. Step inside to find a cozy gas fireplace and a basement recently updated in 2020 featuring a modern 4-piece bathroom, updated lighting, and select flooring enhancements. The generous yard offers substantial play area and the covered front porch along with a back deck with an awning provides ample outdoor relaxation areas. A standout feature is the 30ftx34ft 2016-built shop with in-floor heat, 100AMP, gas heating, and internet access, complete with a 2-piece bathroom and storage opportunities. The shop's driveway was recently updated in 2024, ensuring convenience and durability. Additional features include windows and entrance door refreshed within the last 10 years, and for those looking for an in-law suite, the basement presents walk-up access, enhancing its potential. Conveniently located less than 20 minutes from the 401, and equally close to Tillsonburg and Woodstock, your new home balances serene living with easy access to city conveniences but in a quiet area. (id:53193)
4 Bedroom
2 Bathroom
RE/MAX Tri-County Realty Inc Brokerage
14 North Court Street E
Norwich, Ontario
For Sale: Charming 3 bedroom home with modern comforts and prime location. Unveil the perfect blend of comfort and convenience in this centrally located home in Norwich, boasting 3 bedrooms and 2.5 bathrooms across a thoughtful layout. Enjoy 1,239 sq ft of above-grade living space featuring a cozy wood burning fireplace and modern updates including new kitchen cupboards and quartz countertops installed in 2021.The home's 554 sq ft of finished below-grade space includes a guest bedroom with a convenient bathroom, ideal for visiting family and a gas fire place in the rec room. The property features a serene, privacy-enhanced backyard surrounded by cedar hedges and a beautifully landscaped garden complemented by a 13x14 ft shed. Recent upgrades ensure peace of mind with a new roof completed in 2023, furnace and AC system replaced in 2017, windows replaced 2017 and cement and curbing around part of the home done in 2019. The concrete driveway, leading to a spacious 2-car attached garage, was newly done in 2022. Reside minutes away from life's essentials splash into fun at a nearby splash pad within a 5-minute walk, reach a medical center in 2 minutes, and stroll to downtown in just 7 minutes. With parks, schools, and quick access to the 401, Tillsonburg or Woodstock being 20 minutes away, this home is as convenient as it is delightful. Offering the ease of school bus access and sitting in a quiet neighborhood, this property is not just a house, but a foundation for your future. (id:53193)
3 Bedroom
3 Bathroom
RE/MAX Tri-County Realty Inc Brokerage
129 Lossing Drive N
Norwich, Ontario
Welcome to 129 Lossing Drive in Norwich. A newly constructed 1,486 square foot bungalow with a bright walk-out basement, located on a quiet Street. This beautifully finished home is bright and spacious featuring an open concept main living space large enough to host the whole family! The functionally designed kitchen has a large island with breakfast bar open to the greatroom and dining area. The large primary bedroom has a walk-in closet and 3pc ensuite bathroom with a spacious tiled shower. The mainfloor also hosts a second bedroom, full 4-pc bathroom and laundry room. The walk-out basement offers lots of natural light and room for bedrooms, a bathroom (it is roughed in) and a familyroom. Quality built by Hearthstone Homes. This is not a condo, you own the building and the land.... no condo fees! (id:53193)
2 Bedroom
2 Bathroom
1099.9909 - 1499.9875 sqft
RE/MAX A-B Realty Ltd Brokerage
67 - 495856 10th Line
East Zorra-Tavistock, Ontario
Embrace new adventures and enjoy life at a slower pace at Braemar Valley Park, a 50+ lifestyle community-perfect for those looking to downsize or retire. This charming mobile home sits on a spacious double-wide lot in a quiet, peaceful environment that you'll enjoy year-round. The beautiful home has been thoughtfully upgraded, featuring new vinyl siding, a durable metal roof (no shingle replacement!), a modern bathtub/shower, new flooring and much more. The open-concept kitchen and living area provides a welcoming space, perfect for relaxing or entertaining. Step outside onto the large back deck, ideal for hosting BBQs and enjoying the outdoors. The primary bedroom boasts a generous-sized closet, while the second bedroom (currently an office/craft room) has direct access to the back deck. For added convenience, two 10x10 garden sheds provide plenty of storage space. Braemar Valley Park offers a clubhouse that has a large back deck with a BBQ, a library filled with books and games, a fitness room, a common room where you can host events and some great outdoor games. Your mail is delivered to a post box at the clubhouse as well! Enjoy the wonderful outdoor pool during the summer and evening strolls by the pond at the back of the park, where you can watch the geese and ducks, and enjoy nature. Included in the lot fees are water, the pool & its maintenance, the clubhouse, road maintenance of the common areas and garbage/recycling for household waste only. Don't miss out on your chance to call this amazing place home! (id:53193)
2 Bedroom
1 Bathroom
Gale Group Realty Brokerage Ltd
981 County Rd 2 Road Unit# 707
Lakeshore, Ontario
Beautiful 2-bedroom, 1 full bath park model located right on the golf course! Features front door and double rear patio doors, leading to a double patio with fire pit — perfect for outdoor living. Loaded with upgrades: metal roof, hot water tank (electric), heat pump with A/C, electric fireplace, and sits on a cement pad (not gravel). Includes garage for storage, parking for 2 vehicles and a golf cart. Whether you're here to golf or boat on Lake St. Clair, this is the perfect summer escape. All the upgrades, unbeatable location — a rare find! (id:53193)
2 Bedroom
1 Bathroom
Royal LePage Peifer Realty Brokerage
1620 Dufferin Avenue
Wallaceburg, Ontario
This one has so many options with its mixed use zoning of residential and commercial, the opportunities are endless. Do you need a commercial space where you could also live? This could be it. This really cool home also offers some features from days gone by like marble window sills, terrazzo floors, unique arch ways and so much more. 2 bedrooms, kitchen/dining, 4pc bath, living room with gas fireplace plus sun room on the main level AND in the basement with some updating; 2 bedrooms, a kitchenette, recreation room, a 3 pc bath, grade entrance and so much more in the basement. There is also an attic with loads of potential. Attached one car garage PLUS a detached one car garage. Boiler system replaced in 2022, electrical 2018, some windows replaced 2023. The property including land, buildings, attached and unattached, goods included are being sold in “as-is, where-is” condition with no warranties expressed or implied by the seller due to POA. *Sewer line recently replaced (id:53193)
4 Bedroom
2 Bathroom
Royal LePage Peifer Realty Brokerage
11 Brock Road S
Puslinch, Ontario
This raised bungalow offers over 2,500 sq. ft. of finished living space on a private half-acre lot. With in-law suite capability and a separate walk-out basement, it provides opportunities for multi-generational living or rental income. Zoned Urban Residential, this property offers potential for business uses, future development, or even conversion to commercial zoning, making it a versatile investment opportunity.The main floor features large windows that fill the space with natural light. The living room includes a wood-burning fireplace, perfect for a cozy atmosphere. The spacious kitchen, complete with stainless steel appliances, overlooks the formal dining area, which leads to a pergola for outdoor entertaining.The upper level includes three generous bedrooms and two full bathrooms, with the primary suite offering an ensuite. The lower-level walk-out is currently set up as an in-law suite with a separate entrance, a bedroom, a full bathroom with an accessibility tub, and a living area that opens onto a deck overlooking the backyard.The property provides ample parking with a double-car garage and a large driveway that can accommodate a semi-truck, RV, or boat. Conveniently located, this home is less than five minutes from Highway 401 and just minutes from Guelphs South End, offering easy access to schools, shopping, dining, and amenities. It delivers a peaceful rural setting while keeping city conveniences within reach.Whether for multi-family living, a home-based business, or a long-term investment, this property presents endless possibilities. Updates include windows (2021), washer and dryer (2020), furnace (2012), hot water tank (2021), roof (2011), and well pump (2016). This is a rare opportunity to own a spacious and versatile home in an excellent location. (id:53193)
4 Bedroom
3 Bathroom
1099.9909 - 1499.9875 sqft
Keller Williams Home Group Realty
476 Hamilton Street
Huron-Kinloss, Ontario
Located on a private side street having frontage on the former Mill Pond/Dickies Creek in the quaint Village of Lucknow. Situated close to a park and a few minutes from Lakes Huron's shores, this century home has had extensive renovations throughout in the last two years. In addition to being completely drywalled, new flooring, lights, fixtures and windows have been installed. New custom kitchen, counter tops and appliances adorn the bright main level. Main level has a three piece bath, laundry area in kitchen and an eclosed sun porch. There are three spacious bedrooms on the second level as well as a new three piece bathroom. Turning to the outside, the over half acre lot offers room to roam and the 12'x16' deck is a great place to enjoy the tranquil setting. The dam down stream is scheduled to be removed at some point in the future which will lower the water level from its current height. NEW GAS FURNACE INSTALLED NOVEMBER 2024. Call your Realtor for your private viewing. (id:53193)
3 Bedroom
2 Bathroom
1499.9875 - 1999.983 sqft
Wilfred Mcintee & Co. Limited
408 - 85 William Street N
Brockton, Ontario
Outstanding Condo! This exceptionally maintained condo on the top floor offers access to the serene Saugeen River and scenic walking trails, making it an ideal home for all seasons. You will love the open concept design, spacious kitchen complete with appliance package & separate dining area, and the inviting living room featuring a gas fireplace and patio doors that open to a private balcony. This condo offers two bedrooms and 1 1/2 bathrooms. Additional highlights include a convenient in-suite laundry room, elegant hardwood flooring, fresh paint, and a gas furnace and air conditioning for your comfort. Enjoy the benefits of built-in parking, a large storage space, a well-appointed common room, a workshop, and a friendly community of neighbors. This is the perfect place to call home! (id:53193)
2 Bedroom
2 Bathroom
999.992 - 1198.9898 sqft
Royal LePage Rcr Realty
269 Old Muskoka Road S
Machar, Ontario
Welcome to the perfect blend of comfort and sustainability! This beautiful family home is equipped with an energy-efficient GEOTHERMAL furnace for year-round savings. Set on a private, park-like property spanning approximately 24.49 acres, this home features four bedrooms and two bathrooms. The main floor boasts an open-concept kitchen and dining area, a spacious living room with vaulted ceilings, and a cozy fireplace ideal for family gatherings and entertaining, with main floor laundry and direct access to the attached garage. The expansive primary suite is located on the second floor, complete with a private loft, a 4-piece ensuite, and a walk-in closet. The finished basement offers even more living space, with a bedroom, workshop, family room with a bar, a media room, and ample storage options. For outdoor enthusiasts, the large rear deck and a detached three-season room provide the perfect setting for relaxing or hosting friends and family. The energy-efficient geothermal forced air furnace ensures sustainable heating and cooling throughout the year. This property has beautiful trails and mature trees, ideal for outdoor exploration. Situated close to snowmobile and ATV trails, you'll have endless year-round recreational opportunities at your fingertips. Conveniently located within a 13-minute drive to the town of South River, easy access to Highway 11, and only a 15-minute drive to Sundridge for more convenient amenities. Experience a peaceful, private lifestyle surrounded by nature and wildlife, where tranquility and outdoor adventure await. **The south end of Old Muskoka Road is closed in the winter, please go further North and come to the North end of the road from Eagle Lake Rd. (id:53193)
4 Bedroom
2 Bathroom
1999.983 - 2499.9795 sqft
Chestnut Park Real Estate
81 Yorkshire Street N
Guelph, Ontario
Located in a fabulous family neighborhood and yours to discover! Have you been dreaming of owning a downtown home for an affordable price point of $750,000? Well, here it is, and welcome to 81 Yorkshire, a unique property waiting for you and your family to call home. This 2 storey home offers you and your family, 3 bedrooms, 2 bathrooms, and over 1875 sq/ft of finished living space. The main floor is an open concept design featuring a spacious and bright living room, the kitchen has ample prep space and tons of cabinetry, stainless steel appliances, and access to the quaint backyard, and finishing it off is a large dining room with a gas fireplace, what more could you want? There's also a full 4pc bathroom on this level and the entire main floor has laminate floors for easy cleanup and care.The second floor has 3 spacious bedrooms all with lots of natural light and ample closet space, and a 4pc family bathroom.The basement is partially finished and offers you a sizeable recreation room for your growing family or your 4th bedroom for when friends and family stay over. There is also lots of room for storing your outdoor or seasonal gear.Remember when you are buying a downtown property you're buying a lifestyle. Walking distance to our downtown core, The Farmers Market, The Bookshelf, Pubs, and many fine restaurants, as well as the Via and Go Train stations. GCVI and Central Public School are moments away as well as Sunny Acres Park and walking distance to Exhibition Park, with its tennis courts, a large children's play area, and a stadium, home to the Guelph Royals. The City of Guelph has already approved both the demolition of this property and the construction of a brand-new, custom-designed two-story home. All the necessary paperwork is complete, making it easy for you to build your dream home in this fantastic neighborhood! Prefer to move in right away? This charming home is ready for you to enjoy as is. The choice is yours don't miss out on this rare opportunity! (id:53193)
3 Bedroom
2 Bathroom
1499.9875 - 1999.983 sqft
Royal LePage Royal City Realty
82044 Bluewater Hwy Highway
Ashfield-Colborne-Wawanosh, Ontario
Charming home or cottage located on a paved year-round road just north of the Prettiest town in Canada! You can bike to the beach or simply stay at home and enjoy the privacy of your 1.2 acre well treed country property with stream meandering along the north side. The charming historic stone home is now clad in board and batten and has been updated throughout over the years. Features include a large living room with wood burning stove and open spiral staircase leading to the upper level which features an open loft and spare bedroom. The country kitchen is spacious with lots of cabinets and a peninsula. Also located on the main floor is the primary bedroom with 4 pc ensuite bath, laundry room, office and 3 pc bath. Outside, there is a fantastic garage/workshop with upgraded electrical service and upper-level loft for storage. This is an amazing opportunity to enjoy country living along with town conveniences just minutes away! (id:53193)
2 Bedroom
2 Bathroom
1499.9875 - 1999.983 sqft
Pebble Creek Real Estate Inc.
270 Barney's Boulevard
Northern Bruce Peninsula, Ontario
Nestled along the tranquil shores of Miller Lake, this inviting 3-bedroom, 1-bathroom cottage offers the perfect escape for those seeking a peaceful, nature-filled getaway. With breathtaking lakefront views and a cozy, well-maintained interior, this property is ideal for anyone looking to unwind or create lasting memories with family and friends. Step outside to your private oasis where you can enjoy the sparkling waters of Miller Lake, whether it's for a morning kayak ride, fishing off the pier, or simply relaxing by the shore. The spacious, open-concept living and dining areas are perfect for entertaining, with large windows that bring in plenty of natural light and allow you to take in the stunning views. The well-equipped kitchen makes it easy to prepare meals for your guests after a day of exploring the surrounding nature. The three cozy bedrooms provide ample space for everyone to rest and recharge. Outdoor living is a breeze with a spacious deck and lush, mature trees offering privacy and shade. Located just a short drive from Bruce Peninsula National Park, this property allows you to enjoy the beauty of the parks hiking trails, rugged cliffs, and the pristine beaches of Singing Sands, all while being only moments away from home. Whether you're looking for a seasonal retreat or a year-round residence, this waterfront cottage on Miller Lake is the ideal spot to relax, explore, and enjoy the natural beauty of Ontario. Call your REALTOR today to experience the lifestyle others only dream of! (id:53193)
3 Bedroom
1 Bathroom
1099.9909 - 1499.9875 sqft
Sutton-Sound Realty
0b 522 Hwy Highway
Unorganized District (Pringle), Ontario
This absolutely stunning 20-acre parcel offer 590' of road frontage and stretches 1500 feet deep. Mostly level, the property features a beautiful mix of open field (1/3) and mature forest (remaining). Located in an unorganized township, you'll enjoy the flexibility with building and development. With year-round access on a 4-season road, hydro at the lot line, and a driveway entrance already in place, this is the perfect spot for your Dream Home or Hobby Farm Retreat. A rare find-don't miss out! (id:53193)
RE/MAX Crown Realty (1989) Inc.
6 - 15 Dawson Drive
Collingwood, Ontario
Annual Rental Available in the family friendly Community of Cranberry Resort, close to Georgian Bay. This beautiful 2 Bedroom, 2 Bathroom, 1 level condo has a bright and spacious open concept floor plan features a gas fireplace in the living room, ductless air conditioning and a walkout to large patio surrounded my mature trees. The updated kitchen is perfect for cooking and entertaining as it flows to The Open Dining And Living Area. A parking space and outside locker is exclusive to your unit. Located just steps away from downtown Collingwood, within 15 minutes of Blue Mountain Resort and close to Golf Courses, Marine, And Walking Trails. This is a furnished unit and Utilities are in addition to the monthly rate. (id:53193)
2 Bedroom
2 Bathroom
699.9943 - 798.9932 sqft
Century 21 Millennium Inc.
1895 8th Avenue W
Owen Sound, Ontario
Excellent opportunity to purchase a beautiful lot and build your dream home on the edge of town with full services at the street. Chat with your REALTOR today, these lots don't come up very often in the city! (id:53193)
Real Broker Ontario Ltd
Sutton-Sound Realty
260 Ironwood Trail
Chatham, Ontario
Welcome to your future brand new home, where you will find comfort, style and low maintenance living. Introducing ""The Alder"", built by Maple City Homes Ltd. Offering approximately 1150 square feet of living space, this one level home has an open concept design. These photos are from another address and are subject to change. There are different colour schemes to choose from. This home has a covered porch & the kitchen in the centre of the room. The kitchen includes beautiful quartz countertops, that flows into the dining space and living room. Retreat to your primary bedroom, which includes a walk-in-closet and an ensuite. Price also includes a concrete driveway, fenced in yard, sod in the front yard and seed in the backyard. With Energy Star Rating to durable finishes, every element has been chosen to ensure your comfort and satisfaction for years to come. Price inclusive of HST, net of rebates assigned to the builder. All Deposits payable to Maple City Homes Ltd. (id:53193)
2 Bedroom
2 Bathroom
1149 sqft
Royal LePage Peifer Realty Brokerage
15 Joseph Street
Chatham, Ontario
A charming 3-Bedroom home with classic character in the heart of the city of Chatham. Relax on the large front porch with your morning coffee or enjoy evenings with friends and family. Three good sized bedrooms and a large bathroom offers both practicality and comfort. Beautiful hardwood trim and a wood staircase leading to the second level adding warmth and character throughout the home. Furnace and A/C replaced in 2013, Kitchen renovated in 2016, Roof replaced in 2008, original hardwoods under the carpet and a gas BBQ hookup located outside. Don’t wait! Contact us today to schedule your private tour and make this home yours! (id:53193)
3 Bedroom
1 Bathroom
Royal LePage Peifer Realty Brokerage
29236 Zone 5 Road
Thamesville, Ontario
Welcome to country living. Solid brick 4 bedroom home situated on just over an acre. This home has been maintained with many renovations done by the owner. New metal roof foundation has been repaired and renforced, all windows have been reset and caulking to stop draft, Trees have been trimmed and larger shed repaired..New hot water heater in 2019, furnace 2011, new pump and well 2017. Main floor has spacious living room, eat in kitchen, 4 piece bath, laundry room and 2 spacious bedrooms. The upper level has 2 bedrooms with a play area and lots of room for storage. 2 sheds have been repaired and are great for all your tools and equipment. Enjoy the privacy this home offers with no close neighbors..Close to Thamesville, Chatham and Bothwell. Come out and see this one homes like this are hard to find (id:53193)
4 Bedroom
1 Bathroom
M.c. Homes Realty Inc.
39 Lorne Avenue
Wallaceburg, Ontario
If you're a first time home buyer or a parent of a teenage child, 39 Lorne Ave is the house for you. Just a block from Wallaceburg high school, and next to Dufferin Ave, this is a convenient and central Wallaceburg location! Close to parks, schools, the arena, and downtown! With classic pillar supports, original wood front door, hardwood floors and plenty of natural light this home has a warm historical feel to it. Enjoy sunny mornings in the wonderful and spacious front sunroom, sunny evenings in back porch and deck! with two bedrooms and the bathroom on the main level, the second level offers a great bedroom and office space for a teenager or someone working from home. The 1.5 car garage offers ample work and storage space with a clean concrete floor and new electric garage door (2024). Other notable house updates include windows furnace and A/C (all approx. 2015), 100 amp electrical panel (2020). attic and basement insulation (2020). (id:53193)
3 Bedroom
1 Bathroom
Gagner & Associates Excel Realty Services Inc. Brokerage
22334 Charing Cross Road
Chatham, Ontario
This impressive 3+1 bedroom, 3.5 bathroom custom built ranch-style home will check off a lot of boxes. From the moment you step inside, the gleaming hardwood floors, soaring cathedral ceiling, and thoughtful design create an inviting yet luxurious atmosphere. The main level features 3 spacious bedrooms, including a primary suite with a spa-like 5pc ensuite. One of highlights of this home is the stunning four-season sunroom, where you can unwind while enjoying the tranquility of your private fully fenced backyard with a large patio, wet bar and surrounded by mature trees. The fully finished basement is an entertainer’s dream or may work as a potential in-law or guest suite. It boasts a full gourmet kitchen, a 4th bedroom, a 4pc bathroom, an office/den , a fitness room with a sauna, and expansive living areas. Parking is effortless with a massive 4 car wide driveway with gate access beside home for trailers etc and an oversized garage. This home has so much to offer and is a must see! (id:53193)
4 Bedroom
4 Bathroom
Royal LePage Peifer Realty Brokerage
16 Buckingham Avenue
Chatham, Ontario
Charming and character-filled two-story brick home, nestled in one of the area’s most sought-after neighbourhoods. The curb appeal will capture your heart, with its timeless brick exterior and inviting front entrance.Warm and welcoming front living room, complete with a cozy gas fireplace. The stunning custom kitchen is a true showstopper, designed for both style and function, flowing seamlessly into the main-floor family room—perfect for gatherings. A convenient two-piece bath rounds out the main level.Upstairs, you’ll find three comfortable bedrooms and a beautifully updated four-piece bath, offering the perfect retreat after a long day.The lower level is a true gem, featuring a sleek and modern theatre room with built-in shelving, ideal for movie nights or entertaining guests. A second two-piece bath adds extra convenience.Outside, the fully fenced backyard is your private oasis, featuring mature trees and a fantastic covered porch—just in time to enjoy the warmer weather ahead! (id:53193)
3 Bedroom
3 Bathroom
Royal LePage Peifer Realty Brokerage
154 Selkirk Street
Chatham, Ontario
Welcome to 154 Selkirk Street, ideally situated in the desirable North End of Chatham, offering easy access to a variety of amenities and shopping options. This charming bungalow is move-in ready and boasts 3 bedrooms and 2 modern bathrooms, all on one convenient level. The bright and airy open-concept kitchen is a standout, featuring updated cabinetry, newer countertops and sleek stainless steel appliances. The private backyard is perfect for relaxation and entertaining, with a newer deck and convenient rear property access. Find your real estate Match in Chatham! (id:53193)
3 Bedroom
2 Bathroom
Match Realty Inc.
27 Joanne Street
Chatham, Ontario
FIRST TIME OFFERED; THIS BEAUTIFUL 3BR 2.5 BATH 4-LEVEL SIDE SPLIT IN DESIRABLE NEIGHBOURHOOD IS READY FOR THE NEXT OWNER! THIS HOME HAS BEEN METICULOUSLY MAINTAINED WITH MANY UPGRADES INCLUDING HARDWOOD FLOORING, SERVICED 12X24 WORKSHOP (OR POOL HOUSE), NEW WINTER POOL COVER, NEW FENCE AND UPDATED WINDOWS. YOU'LL ENJOY MANY HOURS OF RELAXATION IN THE FENCED IN BACKYARD WITH INGROUND 5.5' HEATED POOL, SITTING AREA BESIDE THE WORKSHOP( POSSIBLE GRANNY FLAT) AND WONDERFULLY MANICURED LANDSCAPING. THE MAIN FLOOR FEATURES EAT-IN KITCHEN WITH CUSTOM CABINETRY, FORMAL DINING ROOM, LAUNDRY AND A 3PC BATH. ON THE NEXT LEVEL THERE'S THE LARGE FAMILY ROOM WITH HARDWOOD FLOORS CONNECTED TO A 10X18 3-SEASON ROOM WITH GAS FIREPLACE LOOKING AT THE POOL. UPSTAIRS YOU WILL FIND 3 GOOD SIZED BEDROOMS AND A 4PC BATHROOM. DOWNSTAIRS IS SET UP FOR THE HANDYMAN WITH WORKSHOP, STORAGE AND A 2PC BATH. THIS HOME IS 1/2 BLOCK FROM WALKING TRAILS AND PARK, AND IS LOCATED ONLY 2.5 KM'S FROM ST.CLAIR COLLEGE. (id:53193)
3 Bedroom
3 Bathroom
Exit Realty Ck Elite
30 Cabin Crescent
Wasaga Beach, Ontario
Escape to this charming pondside retreat in the heart of the sought-after CountryLife Resort! This 3-bedroom loft-style cabin is the perfect blend of cozy and spacious, ideal for family fun or a relaxing weekend with friends. Stay comfy year-round with a natural gas fireplace, gas furnace, and central air. Enjoy morning coffee or evening drinks on your covered deck overlooking the serene pond. Recent updates include new shingles (2017) and fresh exterior stain (2016), Recently renovated with a new kitchen and flooring throughout! But that's just the beginning! This gated resort community is packed with amazing amenities: Indoor & 4 outdoor pools, walking path to the beach, tennis & pickleball courts, splash pad for the kids, mini golf & so much more! Plus, there's a spacious 8x12 shed for all your storage needs. Don't miss this rare opportunity to own a slice of paradise. Schedule your tour today! Land Lease $700, Property tax: $ 125.58 Water/Sewer billed quarterly. (id:53193)
3 Bedroom
1 Bathroom
699.9943 - 1099.9909 sqft
RE/MAX By The Bay Brokerage
44 Cabin Crescent
Wasaga Beach, Ontario
4 season Cabin in Popular Wasaga Countrylife Resort! Very well maintained 3Bedroom 1 Bath with bonus 3 season sunroom and large deck on private landscaped lot. Vaulted ceilings, open concept. Gas Fireplace, shed w/hydro. Extertior recently stained. Everything is done, all you need to do in move in and enjoy! Fully furnished & equipped, this cabin is ready for you! This 4-Season resort is perfect for families, retirees/snowbirds. Worry free living in Gated community with rec centre, indoor & outdoor pools, splash pad, playgrounds, bouncing pad, tennis courts, mini golf and private walking trail to the sandy shores of the worlds largest fresh water beach. Come and enjoy what Wasaga Beach has to offer! Land Lease $700, Property tax: $ 125.58 Water/Sewer billed quarterly. (id:53193)
3 Bedroom
1 Bathroom
699.9943 - 1099.9909 sqft
RE/MAX By The Bay Brokerage
55833 Eden Line
Bayham, Ontario
One of a kind properties like this only come available so often. Located just south of Tillsonburg Ontario, This gorgeous 130 acre parcel consists of 5 separate fields totaling 40 +/- workable acres. The balance is beautiful forest with mature trees, ravines, and trails; teaming with deer, turkey and other native wildlife. The Otter Creek winds its way through the property with breathtaking views from forest slopes, with a little work you could have one of the best private equestrian trail systems in the county. Enjoy a perfect sunset on your back deck overlooking a valley with your own large private pond. The 3 bedroom 2 bathroom home is in great condition with many updates throughout, wisely situated on the top of the hill near the entrance to the property, the home overlooks a large portion of land for an unbeatable view. This property is the ranch/estate you've been waiting for. Ample opportunity and space for farming, hunting, fishing, Agri-tourism, equestrian/ trail riding, AirBnb's, nature walks, the possibilities are limitless. (id:53193)
3 Bedroom
2 Bathroom
130 ac
Royal LePage R.e. Wood Realty Brokerage


