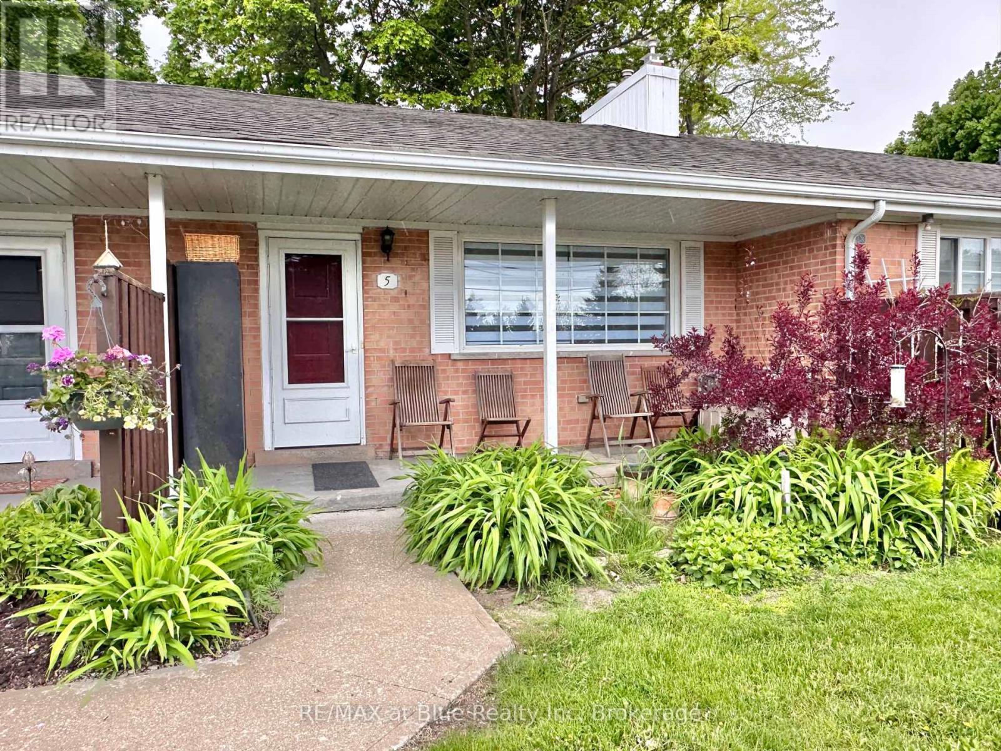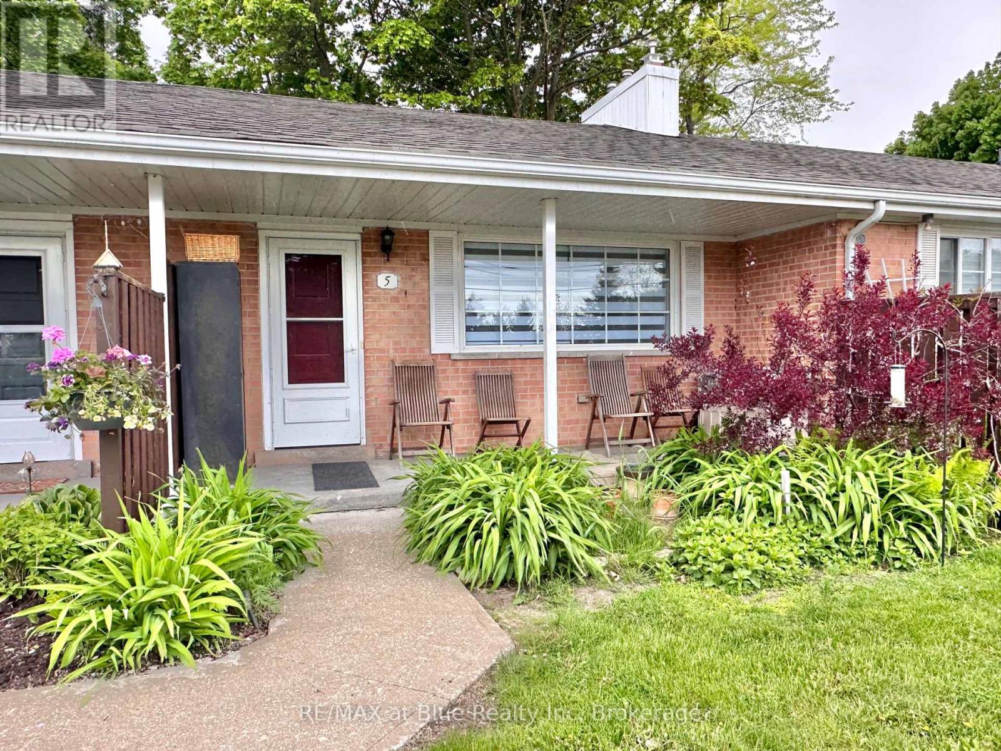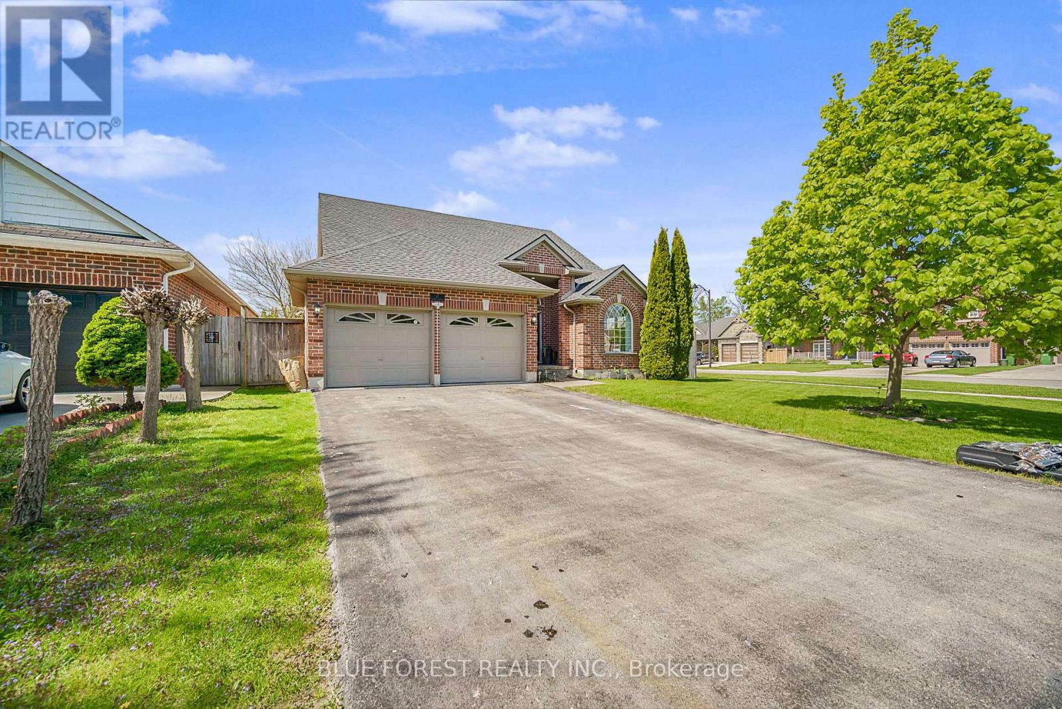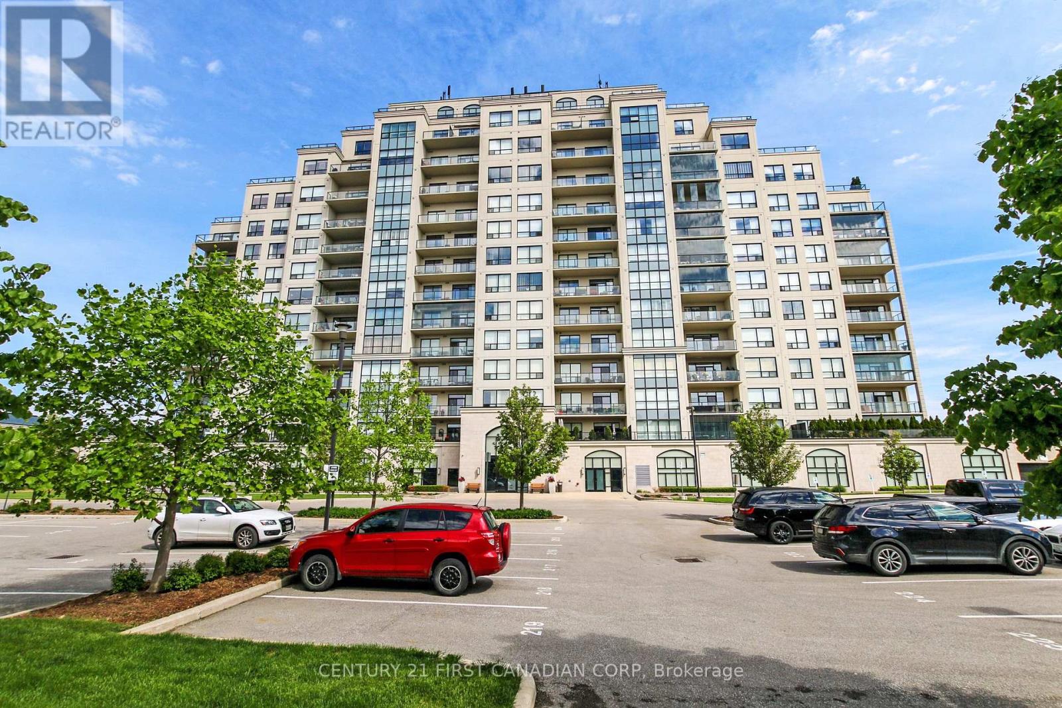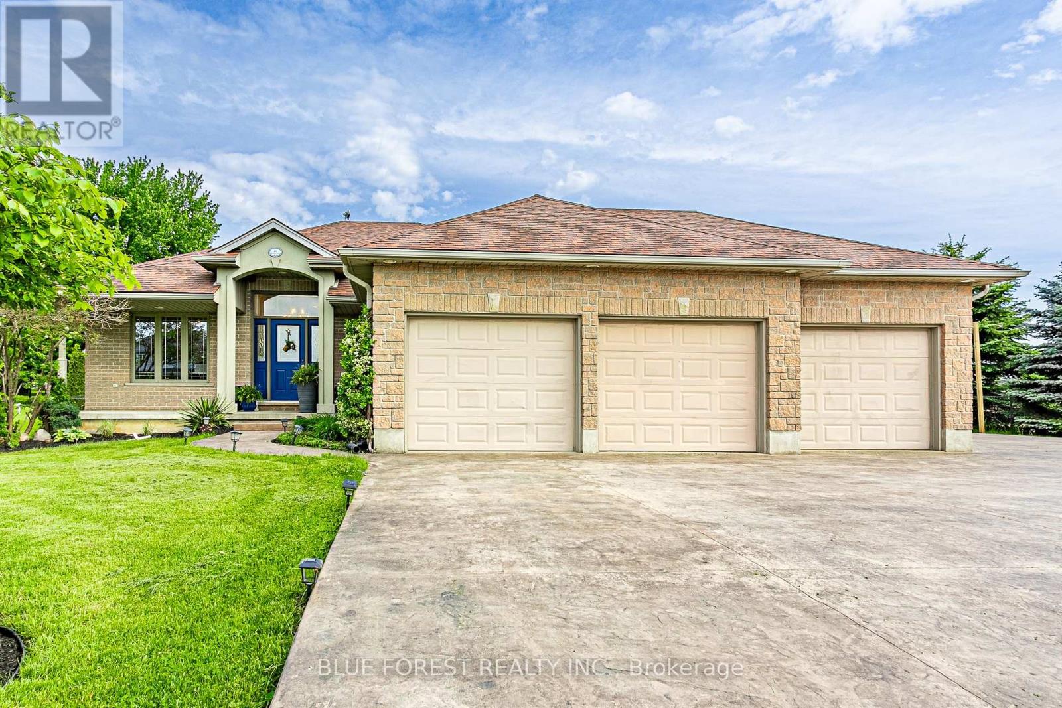1376 South Wenige Drive
London North, Ontario
Looking for the perfect home for rent near Western University, University Hospital, Ivey Business School or Huron College? This beautifully maintained 2-storey home in the desirable Stoney Creek neighbourhood is ideal for professionals, faculty members, and medical staff. Built in 2004, this home boasts a bright, open-concept layout with a seamless flow between the living, dining, and kitchen areas ideal for modern family living and entertaining. The main floor is enhanced by ceramic tiled floors on main level and stunning hardwood floors in the living room. The tall ceilings amplify the sense of space and natural light, creating an inviting atmosphere. Upstairs, you'll find 3 spacious bedrooms, including a primary bedroom with ensuite bathroom and ample closet space. The fully finished basement is a true standout, offering an additional bedroom perfect for guests or a growing family, along with a well-appointed 3-piece bath for added convenience. The versatile basement space can be used as a cozy retreat, a home theater, or even a home gym. Outside, enjoy the privacy of your fully fenced yard with a large deck, perfect for relaxation or hosting outdoor gatherings. With its modern amenities, generous living space, and exceptional location, this home is a must-see. Schedule your visit today! Property Highlights: * 3+1 Bedrooms + 3+1 Bathrooms, * Bright, open-concept living space, * Modern kitchen with stainless steel appliances, * Attached garage + driveway parking. Only a 15-minute drive or short commute to: Western University, University Hospital, Huron College, Ivey Business School. Close to shopping, parks, and public transit! (id:53193)
4 Bedroom
4 Bathroom
1500 - 2000 sqft
Blue Forest Realty Inc.
571 Keil Trail North
Chatham, Ontario
Ready to view! Welcome to this stunning semi-detached home, built by Maple City Homes Ltd., located in the Prestancia subdivision. Located on a premium lot, this property backs onto green space and walking trails. This property offers 1,386 square feet of living space with the option of 2 or 3 bedrooms. The oversize garage is 24 feet deep, providing ample space for parking vehicles & additional storage. The main floor features an open concept layout, promoting a seamless flow between the living, dining, and kitchen areas. Large windows and vaulted ceilings fill the space with natural light, creating an airy & bright ambiance. The primary bedroom has tray ceilings and is complete with an ensuite bathroom and a walk-in closet. These photos are rendering only and are subject to change. Also included is a concrete driveway, sod in the front yard and seed in the back yard. Price inclusive of HST, Net of rebates which shall be assigned to builder/seller. (id:53193)
3 Bedroom
2 Bathroom
1386 sqft
Royal LePage Peifer Realty Brokerage
5 - 209528 Highway 26
Blue Mountains, Ontario
Fully Furnished ALL INCLUSIVE WINTER SEASONAL Lease (4 months, but flixable for 3-5 months) (please note this unit is also listed for SUMMER SEASONAL lease at $2400/M ALL INCLUSIVE until November 30th with minimum 30 days rental) Steps to Georgian Bay and Minutes to Blue MountainWelcome to your perfect seasonal getaway. This fully furnished, move-in-ready condo is available for lease in one of Ontarios most desirable four-season destinations. Just steps from the shimmering shoreline of Georgian Bay. Whether you're seeking adventure or quiet moments in nature, this location delivers.Tucked just minutes from the vibrant Blue Mountain Village, you'll have easy access to skiing, hiking, dining, shopping, and entertainment. Inside, the condo offers a warm and stylish living space with an open-concept layout, with a gas fireplace. The cozy interior extends outdoors to a private deck where you can sip your morning coffee or unwind in the evening while enjoying peaceful forest and mountain views.This charming retreat also offers access to a network of scenic trails perfect for walking or cross country skiing so you can truly embrace an active, outdoor lifestyle.The condo is fully furnished, making your move seamless and stress-free. Simply bring your personal belongings and start enjoying everything this beautiful area has to offer. Whether you're hitting the slopes or exploring the trails, this rental offers the perfect balance of comfort, convenience, and natural beauty.Available for seasonal lease December to April. Don't miss this opportunity to enjoy a fully furnished home in one of Ontario's premier recreational locations. Reach out today for more details or to schedule a private viewing. (id:53193)
2 Bedroom
1 Bathroom
500 - 599 sqft
RE/MAX At Blue Realty Inc
5 - 209528 Highway 26
Blue Mountains, Ontario
Fully Furnished All inclusive Summer SEASONAL Lease (please note this unit is also listed for WINTER SEASONAL lease at $10,000/4 months) Steps to Georgian Bay and Minutes to Blue MountainWelcome to your perfect seasonal getaway. This fully furnished, move-in-ready condo is available for lease in one of Ontarios most desirable four-season destinations. Just steps from the shimmering shoreline of Georgian Bay, this property offers direct access to kayaking, paddle boarding, and relaxing by the waters edge. Whether you're seeking adventure or quiet moments in nature, this location delivers.Tucked just minutes from the vibrant Blue Mountain Village, you'll have easy access to skiing, hiking, dining, shopping, and entertainment. Inside, the condo offers a warm and stylish living space with an open-concept layout, with a gas fireplace. The cozy interior extends outdoors to a private deck where you can sip your morning coffee or unwind in the evening while enjoying peaceful forest and mountain views.This charming retreat also offers access to outstanding community amenities including a crystal-clear saltwater pool, a full-sized tennis court, and a network of scenic trails perfect for running or walking. With shoreline access just steps away, you can truly embrace an active, outdoor lifestyle.The condo is fully furnished, making your move seamless and stress-free. Simply bring your personal belongings and start enjoying everything this beautiful area has to offer. Whether you're hitting the slopes, exploring the trails, or spending afternoons by the bay, this rental offers the perfect balance of comfort, convenience, and natural beauty.Available for seasonal lease with flexible terms, minimum 30 day rental and available until November 30th. Don't miss this opportunity to enjoy a fully furnished home in one of Ontario's premier recreational locations. Reach out today for more details or to schedule a private viewing. (id:53193)
2 Bedroom
1 Bathroom
500 - 599 sqft
RE/MAX At Blue Realty Inc
579 Keil Trail North
Chatham, Ontario
*TO BE BUILT* Welcome to this stunning semi-detached home, built by Maple City Homes Ltd., located in the Prestancia subdivision. Located on a premium lot, this property backs onto green space and walking trails. This property offers 1,386 square feet of living space with the option of 2 or 3 bedrooms. The oversize garage is 24 feet deep, providing ample space for parking vehicles & additional storage. The main floor features an open concept layout, promoting a seamless flow between the living, dining, and kitchen areas. Large windows and vaulted ceilings fill the space with natural light, creating an airy & bright ambiance. The primary bedroom is a tranquil retreat with tray ceilings and complete with an ensuite bathroom and a walk-in closet. These photos are rendering only and are subject to change. Also included is a concrete driveway, sod in the front yard and seed in the back yard. Price inclusive of HST, Net of rebates which shall be assigned to builder/seller. (id:53193)
2 Bedroom
2 Bathroom
Royal LePage Peifer Realty Brokerage
575 Keil Trail North
Chatham, Ontario
*TO BE BUILT* Welcome to this stunning semi-detached home, built by Maple City Homes Ltd., located in the Prestancia subdivision. Located on a premium lot, this property backs onto green space and walking trails. This property offers 1,386 square feet of living space with the option of 2 or 3 bedrooms. The oversize garage is 24 feet deep, providing ample space for parking vehicles & additional storage. The main floor features an open concept layout, promoting a seamless flow between the living, dining, and kitchen areas. Large windows and vaulted ceilings fill the space with natural light, creating an airy & bright ambiance. The primary bedroom has tray ceilings and is complete with an ensuite bathroom and a walk-in closet. These photos are rendering only and are subject to change. Also included is a concrete driveway, sod in the front yard and seed in the back yard. Price inclusive of HST, Net of rebates which shall be assigned to builder/seller. (id:53193)
3 Bedroom
2 Bathroom
Royal LePage Peifer Realty Brokerage
57 Augusta Crescent
St. Thomas, Ontario
Discover the Shaw Valley Country Club neighborhood, a true gem! This stunning brick bungalow boasts over 2700 sq ft of finished living space along with 5 spacious bedrooms, 4 bathrooms, and a finished basement featuring its own kitchen, making it ideal for large families. The home showcases an open concept design with soaring cathedral ceilings on the main floor and is entirely carpet-free on both levels. As you enter through the front door, you are greeted by a clear view of the fully fenced backyard. The front bedroom offers easy access to the bathroom, with an additional room in between that can serve as either a bedroom or an office. The primary bedroom is a retreat, complete with a walk-in closet and a luxurious 5-piece ensuite featuring a corner tub. The expansive living room is perfect for entertaining, while the kitchen includes a breakfast bar for four, quartz countertops, neutral tones, and plenty of storage with all necessary appliances. The laundry room conveniently connects to the double-car garage, which includes cabinet space. Step outside to your beautifully manicured backyard, complete with a large deck, hot tub, and storage shed. The finished basement adds even more value, featuring two additional bedrooms, one with its own 3-piece ensuite and the other with a cheater-ensuite. This level also includes a new kitchen and appliances, plus a spacious living area ideal for gatherings. A storage room is ready for another laundry setup, with additional storage available under the stairs. This home truly has it all! Fantastic location, peaceful neighborhood with quick access to all amenities, including Port Stanley Beach. What more could you desire? don't miss your chance to see it! Schedule your viewing today! (id:53193)
5 Bedroom
4 Bathroom
1500 - 2000 sqft
Blue Forest Realty Inc.
240 Villagewalk Boulevard
London North, Ontario
Absolutely stunning north facing 2 bedroom PLUS den/office in the Luxurious 'Village North' building. Situated just minutes north of Masonville Shopping District, Hospitals, University and quick access to downtown. Just over 1500 square feet of open concept living plus 95 square feet of balcony enclosed with a Lumon Window System for year round enjoyment. Gourmet kitchen with granite countertops, and large walk-in pantry. The large breakfast bar can accommodates 4-5 chairs and overlooks the spacious great room with expansive views North. The two bedrooms are both quite large with both bathrooms having granite countertops. The unit has had updates like stack stone around the fireplace, updated appliances and more. This unit also features two (2) parking spaces, one outside and one underground. Bonus feature is one purchased space in dedicated electrical panel for EV charger. Impressive list of AMENITIES in this building including: indoor salt water pool, over night guest suite, billiards room with kitchen to entertain your guests, theatre room, golf simulator, weight/workout room, outdoor patio,, and more! Come see what this complex has to offer ! (id:53193)
2 Bedroom
2 Bathroom
1400 - 1599 sqft
Century 21 First Canadian Corp
48 Hillview Drive
Thames Centre, Ontario
This executive ranch on a private nearly half acre lot surrounded by mature trees and farmers fields offers over 3000 square feet of finished living space and is located in the community of Mossley at the end of a cul-de-sac. Enter through the foyer and take it all in, with an abundance of natural light from the oversized, transom and sidelight windows and the 10 and 11 foot ceilings. To your left is your in home office that could be utilized as an additional main floor bedroom with a two piece powder room and easy access to the garage thru the mudroom. The main living area is impressive with a beautiful gas fireplace centred between more windows. Open to the dining area with patio doors leading to the rear yard and kitchen with gleaming white cabinetry, and an L shaped island and pantry. Past the livingroom, you arrive in the spacious primary bedroom with another set of patio doors, a 4 piece ensuite with jetted tub, walk-in closet as well as a second closet with laundry hook up. The lower level of the home offers three more good sized bedrooms and an additional 4 piece bathroom, a large recroom , an exercise room, and a combination laundry and utility room, plus a large cold room. Hardwood on the main level, updated light fixtures, jetted tubs. The rear yard is also littered with features including natural gas hookup, fully fenced, beautifully landscaped, a fire pit, a gazebo. All making for a perfect entertaining space. The attached 3 car garage has direct access to the main floor as well access to the lower level and backyard, opening up all kinds of options for your unique living arrangements. This Wilsie built home (2004) is sure to impress! Freshly paint, fibre cable, parking for 11 vehicles and an area on the far side of the garage that would make for the perfect sports court. If it sounds like a lot it really is!! Updates include - Furnace A/C 2025, Bullfrog hot tub(2015), shed(6X8), shingles(2018), concrete drive (2024), individual plumbing shut offs (id:53193)
5 Bedroom
3 Bathroom
1500 - 2000 sqft
Blue Forest Realty Inc.
24 Valencia Drive
Chatham, Ontario
Welcome to this stunning executive rancher that effortlessly combines luxurious living with practical design, offering a rare opportunity to own a meticulously maintained home in a highly sought-after neighbourhood. Backing up to Monsignor Uyen School brings added convenience for families with school-aged children. This beautiful double car garage residence boasts 3+1 bedrooms, ideal for families of all sizes. Step inside and be welcomed by the open concept dining and living area, complete with elegant tray ceilings that add both height and sophistication to the space. The kitchen is designed for both functionality and style, opening up to a welcoming dining area that overlooks the beautifully landscaped backyard perfect for entertaining or peaceful enjoyment. The immaculate gardens, complete with a fully installed irrigation system, are a gardener’s dream and provide a tranquil escape year-round.The primary suite is a true retreat, featuring a private en-suite bathroom that’s perfect for relaxing at the end of the day. Two additional bathrooms on the main floor provide comfort and convenience for family members and guests alike. The partially finished basement offers incredible potential for customization, currently featuring a spacious living area, a cozy den, and a fourth bedroom. A rough-in bathroom is already in place, making it easy to expand this lower-level space into a fully functional and luxurious extension of the home. With shopping and entertainment nearby, you've got everything you need! Don’t miss your chance to call this remarkable property your new home. Schedule your private showing today. (id:53193)
3 Bedroom
3 Bathroom
Latitude Realty Inc.
162 Ironwood Trail
Chatham, Ontario
Now Ready for Showings! A concrete driveway, fully fenced yard, and front and rear sod will be completed and are all included in the purchase price. Welcome to The Linden by Maple City Homes Ltd.—a stylish, energy-efficient bungalow offering nearly 1,300 sq. ft. of one-level living with a spacious double-car garage. Designed with comfort and convenience in mind, this home is perfect for retirees or anyone seeking a stair-free lifestyle. The open-concept layout features a modern kitchen with quartz countertops that seamlessly flows into the dining area and bright, airy living room. Patio doors lead to a covered rear deck, ideal for outdoor relaxation or entertaining. The primary bedroom boasts a walk-in closet and a private ensuite, while main floor laundry adds everyday ease. Built with quality finishes and an Energy Star Rating for long-term efficiency and savings. HST is included in the purchase price, net of rebates assigned to the builder. All deposits are to be made payable to Maple City Homes Ltd. (id:53193)
2 Bedroom
2 Bathroom
1295 sqft
Royal LePage Peifer Realty Brokerage
#1 260 7th Street
Hanover, Ontario
Step into this beautifully designed end unit townhome offering modern living with thoughtful features throughout. Boasting 9 ceilings and a bright, open-concept layout, this home is move-in ready and perfect for family or retirement living.The main floor features a spacious primary bedroom complete with a walkthrough closet leading to a private 3-piece ensuite, offering both convenience and luxury. The sleek, modern kitchen comes equipped with included appliances, making it easy to settle right in.Downstairs, you'll find two generously sized bedrooms, including one with a walk-in closet, a full bathroom, a large rec room, and ample storage space perfect for extended family or entertaining. Located close to all major amenities, this home combines modern style with everyday practicality in an unbeatable location. Don't miss this opportunity to own a brand-new, fully finished home in an established neighbourhood (no construction noise!). (id:53193)
4 Bedroom
3 Bathroom
700 - 1100 sqft
Keller Williams Realty Centres



