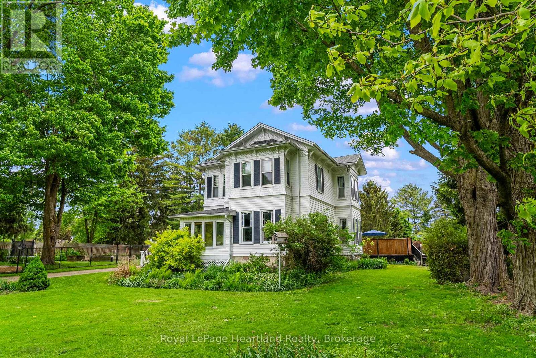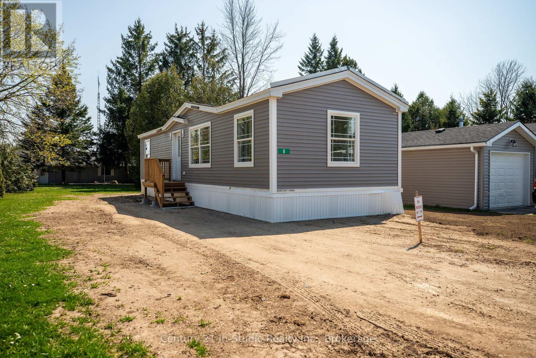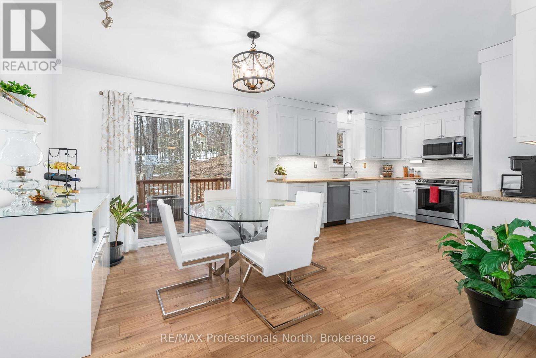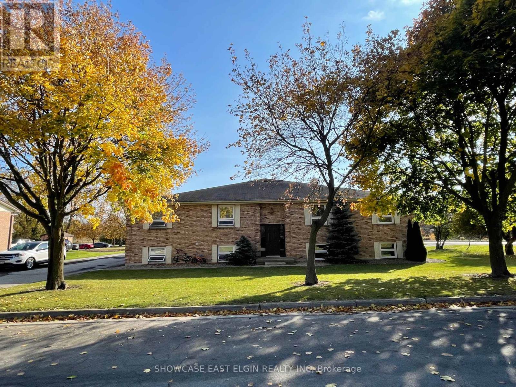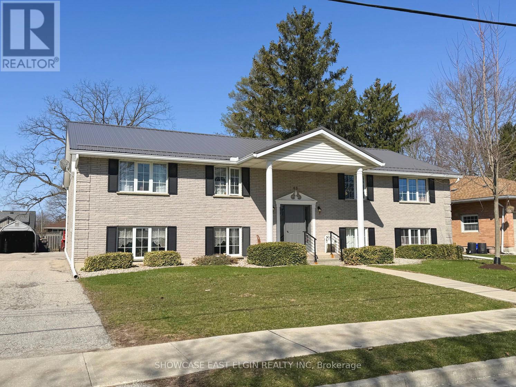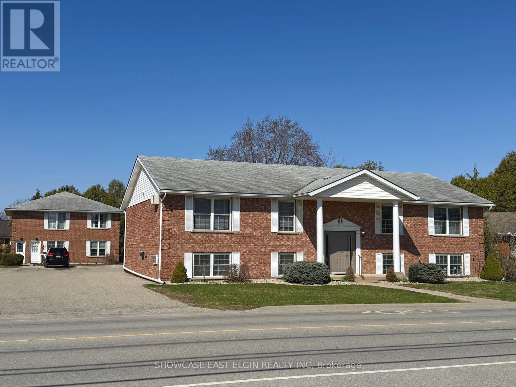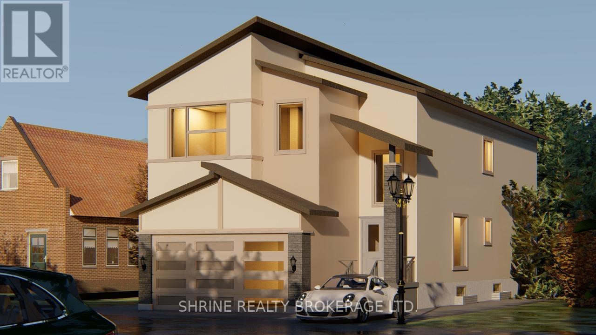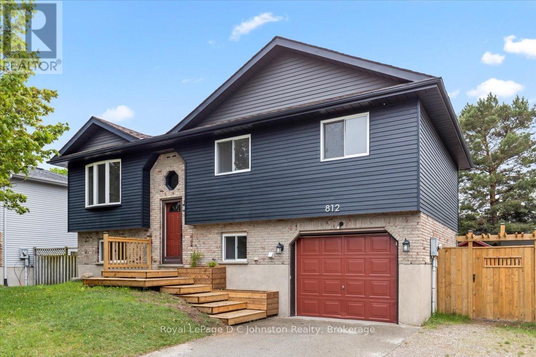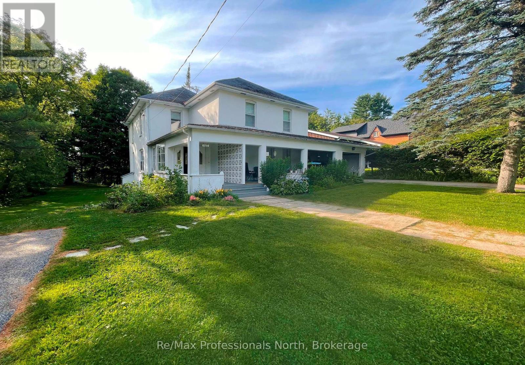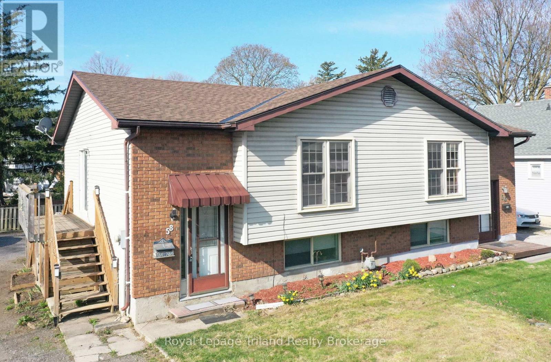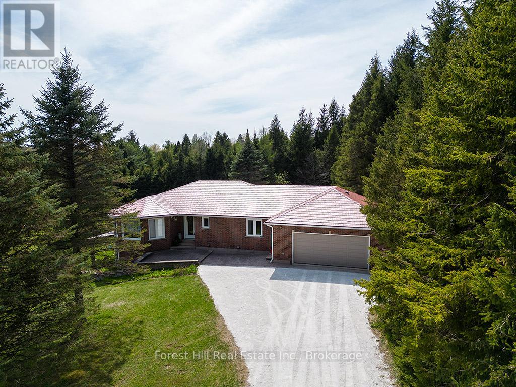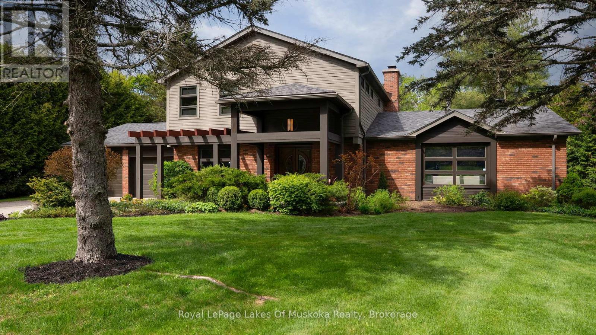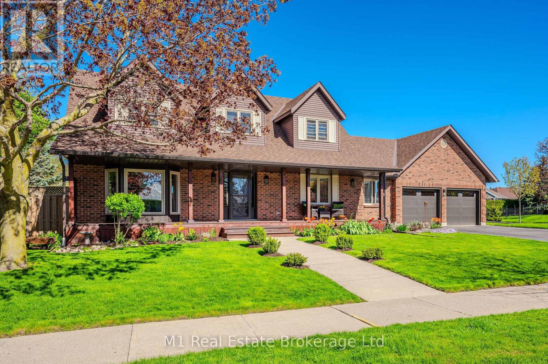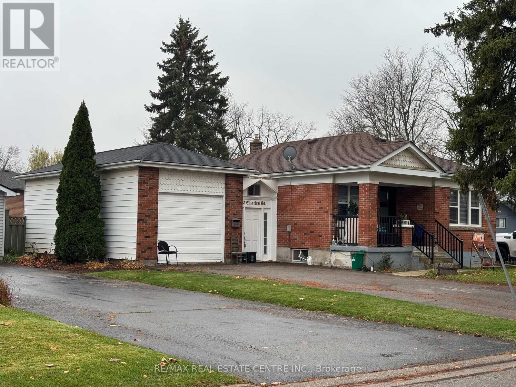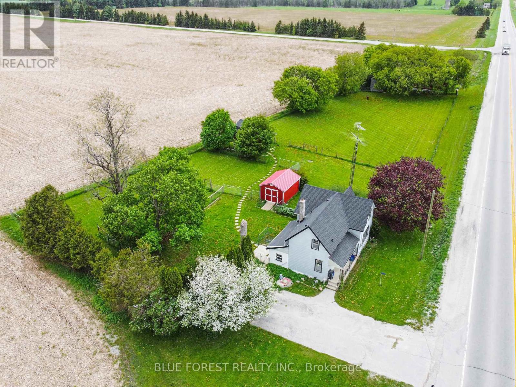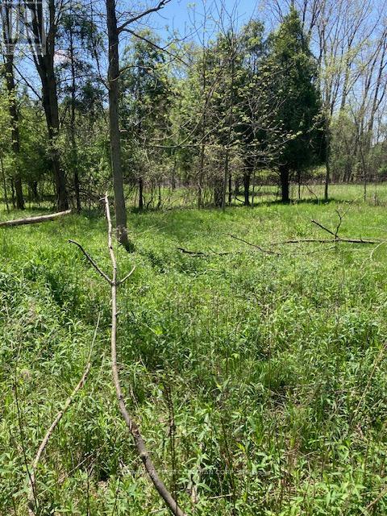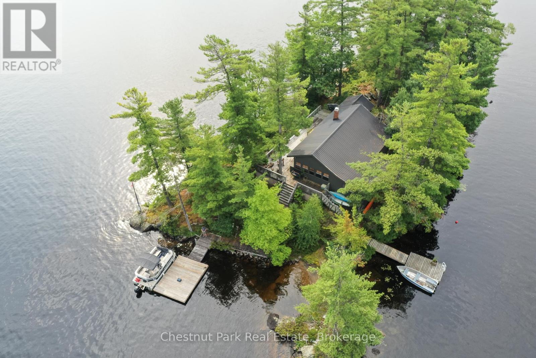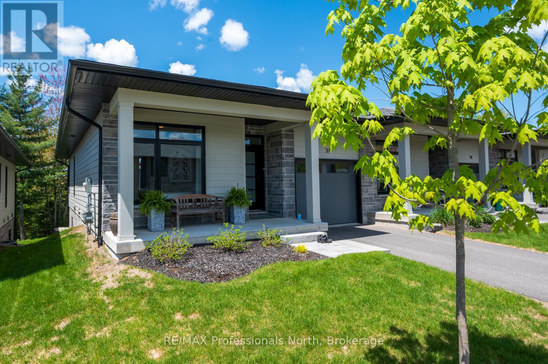1047 Gibson Street
Howick, Ontario
Step back in time and embrace the elegance of this stunning Victorian-style two-story home located in a picturesque setting directly across from the serene Maitland River. Boasting timeless charm and modern comforts, this home offers a lifestyle of both luxury and tranquility. Complete with 4 spacious bedrooms to allow for your family to grow and make endless memories for years to come. The main floor boasts a generously sized living and formal dining area, as well as a spacious kitchen with ample countertop and cabinetry space all featuring high ceilings, intricate crown moldings, and large floor to ceiling windows that flood the rooms with natural light. The large fenced in yard and your very own private swimming pool provide the ideal space for relaxing summer afternoons or entertaining family & friends. Nestled across from the scenic Maitland River, enjoy peaceful views, walking trails and an abundance of natural beauty just steps from your front door. The long driveway and detached garage provide additional storage space and ample space to park or work on your toys. This home offers the perfect blend of historic elegance and modern amenities in an stunning riverview setting. This home provides the feel and comfort of one you would read about in story books. Dont miss the opportunity to make this dream home your reality! (id:53193)
4 Bedroom
2 Bathroom
2500 - 3000 sqft
Royal LePage Heartland Realty
8 Sussex Square
Georgian Bluffs, Ontario
**Current Spring Promotion - No charge for first 2 months of lot fees** Are you looking to downsize or for an affordable option to get into the market? This beautiful newly built Modular unit in Stonewyck Estates is in a perfect location just 10 minutes south of Owen Sound, set in a quiet county setting with a family community feel. The interior features a bright, spacious living area and a thoughtful kitchen layout with modern white cabinetry. Continue on to find the primary bedroom, 3 piece bathroom and second bedroom for guests. With an affordable annual land lease fee covering your water, road maintenance and a portion of taxes, this is a great option for low maintenance living! Fee's are regularly $700/mnth. Proudly built by Maple Leaf Homes. Contact your REALTOR today for a private viewing, units are available immediately. (id:53193)
2 Bedroom
1 Bathroom
Century 21 In-Studio Realty Inc.
7 Mirror Lake Drive
Muskoka Lakes, Ontario
This inviting 3 bedroom (2+1) raised bungalow, built in 2018, sits on an elevated lot and offers incredible views of Mirror Lake. As you approach, beautiful landscaping and a covered front porch welcome you home. Step inside to a bright, semi open-concept main floor plan. The custom kitchen is a culinary enthusiast's dream, with all stainless steel appliances, plenty of cabinetry, drawers, and ample counter space. The sliding doors open up to a spacious rear deck surrounded by mature trees - perfect for outdoor entertaining & BBQing. The primary bedroom boasts lake views, a 3-pc ensuite washroom and walk-in closet. The finished basement features a third bedroom and cozy recreation room, perfect for table games or hosting gatherings. A short walk takes you to Indian Crescent Park, where you can spend the day swimming, kayaking and soaking in the sun. All this within a 5 minute drive of the amenities Port Carling has to offer. This is an incredible opportunity to live in one of Port Carling's most sought-after lakeside neighbourhoods! (id:53193)
3 Bedroom
2 Bathroom
1100 - 1500 sqft
RE/MAX Professionals North
106 Forest Street
Aylmer, Ontario
Purpose built 8-plex, first time on the market this property has been exceptionally well maintained. Ideal location close to walking path and parks, Tim Hortons and easy access to downtown or out of town. 8 - 2 bed/1 bath units. Common coin-operated laundry on each floor. Windows replaced in past 6-8 years. Many long term tenants. Window a/c for 7 units owned by landlord. Income $111,152 est for 2025, ins est $4500, utilities for common area and laundry $2940, lawn/snow maintenance $2122, cleaning $2010, 2024 taxes $12876 Pictures from when a unit was vacant (id:53193)
16 Bedroom
8 Bathroom
3500 - 5000 sqft
Showcase East Elgin Realty Inc
48 Cedar Street
Aylmer, Ontario
First time on the market. Great start or addition to your investment portfolio. This purpose built 4 unit building is low maintenance and fully rented. 4 - 2 bed/1 bath units with shared coin operated laundry. Located on a quiet street within walking distance of downtown, parks, walking trail, market and Tim Hortons. Income est $41,972/yr 2025, property tax $5567, Insur est $2694, common area utilities $1325 est, lawn/snow $1593 est and common area cleaning $1218 est. (id:53193)
8 Bedroom
4 Bathroom
1500 - 2000 sqft
Showcase East Elgin Realty Inc
76 Caverly Road
Aylmer, Ontario
Investment opportunity, 6 - 2 bed/1 bath units split in 2 buildings with room for possible additional units. Purpose built building, First Time on the market. Well maintained with many long term tenants. Coin operated washer/dryer, Good location with good parking and green space. Walking distance to East Elgin Community Complex and Tim Hortons. Rental income $80,400/2025 est, property tax $7637 for 2024, insurance e$3591 est 2024, common area utilities $1880/ 2024 est, lawn/snow $2930 2024 est, common area cleaning $1110 2024 est. (id:53193)
12 Bedroom
7 Bathroom
2500 - 3000 sqft
Showcase East Elgin Realty Inc
89 Glen Eton Road
Wasaga Beach, Ontario
Welcome to this inviting detached home nestled in a peaceful neighborhood, just steps from scenic walking trails and a newly developed park. The main floor offers warm and comfortable family living, featuring two bedrooms, a spacious eat-in kitchen, a bright living area before stepping outside onto a large private deck ideal for outdoor dining, entertaining, or enjoying quiet mornings. The finished basement includes two well-sized bedrooms, perfect for additional family space, guests, or a home office setup. Whether you're relaxing indoors or enjoying the nearby green spaces, this home offers a perfect balance of comfort and lifestyle. (id:53193)
4 Bedroom
3 Bathroom
700 - 1100 sqft
Coldwell Banker The Real Estate Centre
1183 Hobbs Drive
London South, Ontario
Welcome to this exquisite custom-built home by The Signature Homes, located in the prestigious new community of Jackson Meadows in Southeast London. This stunning flagship model offers over 2,700 sq. ft. of beautifully designed living space above grade, with the added option of a fully finished lower level featuring a separate side entrance perfect for extended family or rental potential. Inside, you'll find four spacious bedrooms and four elegant bathrooms, including a luxurious full ensuite and two semi-ensuites. The main floor showcases a grand foyer that opens into a contemporary, open-concept layout ideal for both everyday living and entertaining. At the heart of the home is a chef-inspired kitchen with quartz countertops, matching quartz backsplashes, soft-close cabinetry, stainless steel appliances, and an oversized pantry for ample storage. Modern glass railings add a sleek, sophisticated touch throughout, further enhancing the homes upscale feel. This pre-construction opportunity is perfect for those seeking refined living in one of London's most exciting new neighborhoods don't miss your chance to make it yours. (id:53193)
4 Bedroom
4 Bathroom
2500 - 3000 sqft
Shrine Realty Brokerage Ltd.
812 Bradford Street
Saugeen Shores, Ontario
Welcome to 812 Bradford Street, a well-maintained 4 bedroom, 2 bathroom home tucked into a quiet, mature, and family friendly neighbourhood in Port Elgin. Located just a short walk to the Rail Trail and around the corner from a favourite local park, this fully detached walkout bungalow offers a comfortable layout, and a peaceful, private backyard. The kitchen features warm red oak countertops and walkout access to a spacious deck, perfect for summer BBQs or morning coffee. The fully fenced backyard is surrounded by mature trees, with space to relax, play, and enjoy quality time around the firepit. The newly built wooden shed adds charm and extra storage. Downstairs, the walk-out basement extends your living space with a family room, fourth bedroom, and a 3-piece bathroom. It's a great space for guests, teens, or cozy movie nights in. Freshly painted throughout, this home is bright, welcoming, and ready for you to make it your own. Whether you're a first time home buyer, or needing a new space room to grow, this one is worth a look! (id:53193)
4 Bedroom
2 Bathroom
1500 - 2000 sqft
Royal LePage D C Johnston Realty
145 Front Street
Bracebridge, Ontario
**Charming Muskoka River Century Duplex with Timeless Character and Income Potential . ** Step into history with this century full duplex, blending vintage charm with modern convenience. Built in the early 1900s, this unique property showcases original architectural details such as hardwood floors, high ceilings, and classic woodwork while offering updated kitchens, bathrooms, and mechanical systems. Each unit features 3 spacious bedrooms, a full bathroom, and a bright, open-concept living area. Large windows provide an abundance of natural light, and both units include their own private entrance, separate utilities, and in-unit laundry. Located in a desirable neighborhood close to town, schools, parks, shops, and public transit, this property is ideal for investors or homeowners seeking rental income. Live in one unit and rent the other, or rent both for strong cash flow.-potential to expand or convert to a single-family home.**Features:**- 6 Bedrooms | 2 Bathrooms (2 units)- Original hardwood floors & trim- Modern kitchens and updated bathrooms- Separate meters and heating systems- Private backyard and on-site parking- Walkable to amenities and transit. Don't miss your chance to own a piece of history with this versatile income-generating property (id:53193)
6 Bedroom
2 Bathroom
2500 - 3000 sqft
RE/MAX Professionals North
58 Cedar Street
Woodstock, Ontario
Move in condition 2-bedroom semi with walkout basement in beautiful Woodstock. Bright living room with hardwood floors opens to the spacious kitchen with plenty of counter/cupboard space, ceramic backsplash, and stainless-steel appliances included. Spacious eating area with sliding glass door to the private patio. 1 good sized bedroom upstairs with roomy primary bedroom in the basement. Sparkling 4-piece bathroom completes the main floor. Downstairs primary bedroom, cozy family room with gas fireplace and double door walkout to the backyard, and powder room. Extensive drive for 3 vehicles, economical gas heat, A/C, vinyl windows, quality flooring. Conveniently located close to parks, schools, shopping, 401/403 & Toyota. If you're looking for an affordable, move in condition home, this is the perfect choice. (id:53193)
2 Bedroom
2 Bathroom
700 - 1100 sqft
Royal LePage Triland Realty Brokerage
578 Green Street
Saugeen Shores, Ontario
Crisp, clean, and just a short stroll from the shoreline. 578 Green Street brings together beach town living and brand new modern finishes in a home that just feels good. This fully renovated and reimagined 4-bedroom, 2-bath beauty offers 1,520 square feet of stylish, move-in-ready living. Totally transformed from top to bottom, everything here is brand spankin' new: kitchen, bathrooms, flooring, fixtures, plumbing, windows, doors - even a brand new furnace. You won't have to lift a finger. The bright, eat-in kitchen features a breezy shiplap peninsula with bar seating, a stainless steel appliance package, gorgeous quartz countertops, and expansive windows that let the sunshine pour in. You'll love the modern finishes throughout, from the walk-in glass showers and floating vanities to the sexy touch-sensor, LED-backlit antifog mirrors. With 2 bedrooms on the main floor and 2 more upstairs, this layout offers incredible flexibility to grow, host, or work from home - and yes, fibre optic internet is available, so your connection is as strong as your coffee. The oversized living room is perfect for movie nights, game days, or cozy hangs. Outside, enjoy the huge, fully fenced-in backyard with rear access, ideal for parking toys, trailers, or just enjoying your own private retreat. A handy storage shed keeps things organized, and there's not one but two driveways, plus covered parking under the carport. The best part? You're just steps from where you want to be! Turn left, and you're headed straight for the soft sands and stunning sunsets at Port Elgin Main Beach. Turn right, and you're walking downtown for lattes, lunch, and boutique browsing. Whether you're searching for a year-round home, a stylish vacation retreat, or a solid long-term investment, 578 Green Street is a turnkey opportunity with serious upside. All lifestyle, no stress. Just bring your flip flops! (id:53193)
4 Bedroom
2 Bathroom
1500 - 2000 sqft
Keller Williams Realty Centres
130 South Shore Road
Northern Bruce Peninsula, Ontario
Known as the "Rock House," this distinctive and remarkable two-story stone cottage, has served as a family retreat for generations. Nestled on 2.5 acres, this fully renovated cottage boasts an addition completed between 2006 and 2008. It features exquisite stonework both inside and out, complemented by a beautifully designed flagstone patio where one can unwind and take in the stunning views of Georgian Bay. The property extends to 664 feet of shoreline, complete with a shore well and firepit located at the deeded waterfront. Envision gathering with family and or friends by the fire pit under the night sky, perhaps stargazing on a clear evening. Upon entering the cottage, a warm, welcoming great room greets you, alongside a living/dining area with a snug woodstove insert, a galley-style kitchen, two spacious bedrooms, a two-piece powder room, laundry amenities, and a three-piece bathroom, all situated on the main floor. The upper level houses two more bedrooms and a loft space that doubles as additional sleeping quarters. Plenty of storage throughout. The cottage is equipped with in-floor heating and electric baseboard heaters. Additional features include an outdoor stone refrigerator room, a sauna for post-swim relaxation in Georgian Bay's invigorating waters, and a boathouse/storage area for watercraft and gear. Moreover, the property is outfitted with a shore well, a drilled well, an aerobic system, and a crawl space insulated with spray foam. The exterior showcases stone and Hardie board siding. This unique estate lies against the backdrop of the escarpment in Barrow Bay, in proximity to the Bruce Trail and a brief drive from the village of Lion's Head. The property fronts the waterfront (664 feet),separated by a traveled road, with the seller owning the waterfront land across. Taxes are $3,967.17. Cottage can be used for year round living. One must see it to truly appreciate it! Located on quiet No Exit Road. Please do not enter the property without a REALTOR (id:53193)
4 Bedroom
3 Bathroom
2000 - 2500 sqft
RE/MAX Grey Bruce Realty Inc.
494502 Traverston Road
West Grey, Ontario
Looking to make your country living dreams a reality? Welcome to 494502 Traverston Road a tranquil retreat nestled in the heart of rural West Grey. Tucked away on a quiet country road, this charming property offers the peace and privacy of country life while still being just minutes from all the conveniences of Markdale and Durham. Set well back from the road, the home provides a serene setting surrounded by beautiful rolling landscapes. Inside, the bright and inviting layout (a total of 2200 finished sq ft) features a Living Room that flows seamlessly into the Kitchen and Dining Room, all enhanced by large windows that flood the space with natural light. Both the main and lower levels offer walk-outs to a deck or patio perfect spots to sip your morning coffee with birdsong or unwind beneath the stars. The lower level currently includes a fully self-contained in-law suite, ideal for extended family or as a potential income-generating rental. Outside, the expansive yard invites endless opportunities from gardening and play to peaceful relaxation. The generous gravel driveway accommodates plenty of parking for multiple vehicles, trailers, RVs, and more. Nature lovers and outdoor enthusiasts will appreciate the proximity to Townsend Lake, Bells Lake, golf and ski clubs, scenic cycling routes, and the Bruce Trail. Don't miss this unique chance to enjoy the best of both worlds peaceful country living with everything you need just a short drive away. (id:53193)
3 Bedroom
3 Bathroom
1100 - 1500 sqft
Forest Hill Real Estate Inc.
3082 Tokala Trail W
London North, Ontario
Great opportunity to own this beautifully finished home located in North London, a Prestigious, attractive community, in North West London Hyde Park. Builder's model home. having 4+2 rooms,3+1 bath, family room in main floor & lower level. Bright spacious 2 kitchen with stainless steel appliances, granite countertop, trending tone kitchen cabinet. Popular open concept floor plan with upgrades, above-average high door and windows that draw tons of natural sunlight. Professionally fully finished basement has great for extra income, bedroom, full bathroom, workout place. double car garage and Huge size deck, fence much more... Close to Masonville Mall, UWO, YMCA, Hospital... Great schools with school bus. top-rated schools- **St.Gabriel, St. John French(catholic Elementary,) SAB & MTS (Catholic Secondary,) Medway SS, Centennial PS school. Masonville Mall. LHSC hospital. Backyard Privacy to creating a secluded and private outdoor space with wooded and beautiful landscaping creating amazing relax and enjoy your yard during the spring and summer!!! Genuinely great area for growing family! Come to see! You will love it! EXTRA***LEGAL BASEMENT UNIT.*** (id:53193)
6 Bedroom
4 Bathroom
2000 - 2500 sqft
Streetcity Realty Inc.
31 Curling Road
Bracebridge, Ontario
Tucked near the end of a quiet cul-de-sac and surrounded on both sides by the lush greens of the South Muskoka Curling and Golf Club, this beautifully well maintained home offers the rare combination of privacy, space, and prestige right in town, yet it feels a world away. Set on a large, ravine lot, the backyard is exceptionally private backing onto a scenic ravine with the golf course just beyond. Surrounded by natural beauty and peaceful green space, the property offers a tranquil retreat with the convenience of in-town living. The grounds are professionally landscaped and feature a full irrigation system, reflecting the same care and attention seen throughout the home. A spacious beautiful staircase welcomes you into the home, while expansive windows fill the living areas with natural light. The heart of the home is a welcoming, open-concept kitchen and living room, featuring an oversized island and a cozy wood-burning fireplace. In addition to the main living room, there is a separate family room with a fireplace- Ideal for relazing evenings by the fire or entertaining guests. A formal dining room offer even more room to gather and enjoy. Upstairs are three generously sized bedrooms. The primary suite features a spacious walk in closet and a stunning en-suite bathroom complete with his and her sinks, a freestanding tub, and a walk-in-shower. An additional full bathroom upstairs provides comfort and convenience for guests or family. The walkout lower level adds incredible versatility and space to this home. It features a spacious family room, perfect for game nights or casual gatherings. Along with a large den that could be transformed into a home office, exercise room or guest space- whatever suits your lifestyle. The built in sauna completes this space. A rare offering in one of Bracebridge's most prestigious neighbourhoods. (id:53193)
3 Bedroom
4 Bathroom
2500 - 3000 sqft
Royal LePage Lakes Of Muskoka Realty
38 Afton Road
London South, Ontario
Perfect for first-time buyers! This charming 2-bedroom, 1-bath home has been thoughtfully updated so you can move right in and enjoy. The modern kitchen is fully renovated and ready for your first dinner party (or takeout night we wont judge!). The spacious primary bedroom, once two rooms, is now a dreamy retreat with tons of closet space. The 4-piece bath has had a full makeover, too.Outside, you'll love the fully fenced backyard with privacy fencing, an iron gate, and a beautiful concrete patio perfect for summer BBQs or relaxing with a coffee. A newer garden shed offers extra storage, and the fresh concrete walkway at the front adds great curb appeal. Located in a friendly neighbourhood where you can watch your child walk to school (you can actually see the school at the end of the street) and just minutes from shopping and easy 401 access, this updated home checks all the right boxes for a smart start. (id:53193)
2 Bedroom
1 Bathroom
700 - 1100 sqft
Keller Williams Lifestyles
59 Keating Drive
Centre Wellington, Ontario
Welcome to 59 Keating Drive in the beautiful village of Elora a truly exceptional home in absolutely mint condition. This stunning 3+1 bedroom, 3-bathroom home offers a perfect blend of modern updates,thoughtful design, and unbeatable location, situated right next to a playground in a quiet, family-friendly neighbourhood.From the moment you arrive, you'll notice the pride of ownership throughout. The home features a paved double driveway (2020) leading to a double car garage with updated doors(2022). Inside, the main level boasts gleaming hardwood floors (2017), crown moulding, updated ceiling and potlights in the living room (2017), and a functional layout perfect for everyday living and entertaining.The main floor laundry adds ultimate convenience. Upstairs, you'll find three spacious bedrooms, including a beautifully updated primary suite with a custom closet (2016), and two full bathrooms. The basement,finished in 2017, includes ample storage and an additional bedroom ideal for guests, teens, or a home office.The northwest-facing backyard is a true showstopper, professionally landscaped and fully fenced for privacy. Enjoy the custom deck, paving stones, garden beds, and lush greenery all completedin2017, with an additional paver extension added in 2023. Whether you're hosting summer BBQs or simply unwinding at sunset, this outdoor space is a peaceful retreat.This home has been extensively updated with long-term comfort in mind: all windows (except basement) replaced between 20172023, all interior and exterior doors updated since 2023 (except front door), and new eavestroughs and down pipes (2017). Located in one of Eloras most desirable areas, youll enjoy proximity to scenic trails, the Grand River,schools, and Eloras vibrant downtown with its boutique shops, cafes, and historic charm. 59 Keating Drive offers not just a place to live, but a lifestyle to love don't miss your opportunity to make this exceptional home yours. (id:53193)
4 Bedroom
3 Bathroom
2000 - 2500 sqft
M1 Real Estate Brokerage Ltd
20 Charles Street
Brantford, Ontario
Welcome to 20 Charles St, where Comfort Meets Character A Brick Bungalow Dream in a Great Neighbourhood! to a home that effortlessly blends timeless charm with modern flair. This beautiful 3+ bedroom, 2 bathroom brick bungalow is more than just a property its a lifestyle waiting to be lived. Nestled on a low traffic street in one of the city's most desirable areas, this gem is brimming with warmth, space, and irresistible curb appeal. Step inside and be greeted by a bright, sun-kissed living room, adorned with rich flooring and elegant lighting the perfect place to unwind or entertain. The spacious dining room sets the scene for unforgettable family meals, while the well-appointed kitchen offers room to create culinary magic. Wake up with coffee on the charming front porch, and wind down with a glass of wine in the sun-drenched rear sunroom. The generous bedrooms continue the hardwood theme, while the finished basement invites cozy movie nights in the rec room, plus the bonus of a 2-piece bath/laundry combo and loads of storage. Outdoors, paradise awaits: a massive, fully-fenced backyard with a patio, tailor-made for summer BBQs and laid-back lounging. The oversized garage, accessible via a handy breezeway, is a dream for hobbyists, car lovers, or anyone in need of extra space. All of this just steps from parks, schools, trails, shopping, and even a dog park! Don't miss your chance to own this rare blend of style, space, and location. Don't let someone else beat you to it! (id:53193)
5 Bedroom
2 Bathroom
700 - 1100 sqft
RE/MAX Real Estate Centre Inc.
13133 Belmont Road
Central Elgin, Ontario
Are you looking to build your dream home? 588 feet of frontage making up a beautiful 1.442 triangular shaped lot. Just minutes to 401 access and a quick commute to London or St Thomas. This property is located just south of the town of Belmont and consists of the original 2 storey - 3 bedroom farm house, with multiple out buildings. The first barn was formerly utilized as dog kennels and sits next to a great storage shed. There is a nice sized pasture set mid property, with two additional barns at the North end of the property, that abuts Thomson Line. Picture your future here, surrounded by farm field and open spaces. (id:53193)
2 Bedroom
2 Bathroom
1100 - 1500 sqft
Blue Forest Realty Inc.
79 Young Street
Middlesex Centre, Ontario
AMAZING 9.52 ACRE L-SHAPED LOT IN THE TOWN OF DELAWARE, NATURAL WOODLAND AND MEADOWS IN A BEAUTIFUL LOCATION OF VERY DESIRABLE PROPERTIES.PROPERTY FRONTS ON YOUNG ST AND MUNICIPAL RD ALLOWANCE OFF ATKINSON.WATER AND GAS AT THE RD.(SEPTIC REQUIRED). MINUTES TO LONDON, 401, 402, PLEASE NOTE PROPERTY AREA IS MOSTLY REGULATED BY UTRCA AND ANY DEVELOPMENT OF THE PROPERTY WOULD REQUIRE UTRCA APPROVAL.THE BUYER MUST DO HIS/HER OWN DUE DILIGENCE TO SEE IF THEY CAN OBTAIN APPROVAL FOR THEIR PARTICULAR REQUIREMENTS. THE SELLER OR SELLERS AGENT DOES NOT WARRANTY OR IMPLY THE FUTURE USE POSSIBILITIES ON THE PROPERTY. A RARE OPPORTUNITY TO OBTAIN SUCH A NATURAL SITE (id:53193)
Century 21 First Canadian Corp
1 8kl Rose
Gravenhurst, Ontario
Discover the undeniable joys of private island ownership awaiting you at Rose Island on Beautiful Kahshe Lake. This jewel of an island ( 705' WF) beckons with an accessible location and picturesque, 360 degree, panoramic views of the lake. The enchanting, vintage cottage is creatively curated with collectibles and antiques that have inspired an artist in residence as well as many guests who have spent time here. Built in the late 1930's, this charmer has retained a vintage appeal and would make the perfect escape for those seeking a romantic getaway to call their own. The main cottage is wonderfully welcoming and sets a tone that says, "slow down, you move too fast, you got to make the moments last". Plenty of space to spread out and select your favourite nook to rest, read or take a nap. Sit by the wood fireplace and read your current novel while others prepare a delicious meal in the country kitchen with adjacent dining room off the porch. There are 2 comfortable bedrooms/3pc bath (outdoor shower) in the main cottage with a private sleeping bunkie tucked at the south end of the island for privacy. A spacious deck for dining and lounging just steps from the water + a breezy screen porch for quiet reflection. The small beach offers a bonus, gentle entry into the lake. Explore the many paths that lead to multiple lookouts and find your favourite spot. Let your imagination and creativity run wild here as you take in the scenery. Swim or paddle around the island and immerse yourself in Muskoka nature. To experience the adventures that island living affords. book your private tour of romantic Rose island today. Located 1.5 hrs from GTA, Kahshe lake is a popular, welcoming community. A 2 min boat ride from Denne's marina will take you there and once you step foot on this enchanting island, you will feel worlds away. (id:53193)
2 Bedroom
1 Bathroom
700 - 1100 sqft
Chestnut Park Real Estate
37 Jack Street
Huntsville, Ontario
This beautifully designed end-unit condo in the Highcrest Homes development offers the perfect blend of modern comfort and natural serenity. The open-concept living space features a stylish kitchen complete with a large island ideal for entertaining or casual dining. A clean, contemporary aesthetic in this open concept kitchen and living room area, offers ample cabinetry with soft-close doors and drawers, complemented by sleek stainless steel appliances. The spacious primary bedroom with forested views, includes a walk-in closet and a private ensuite bathroom, creating a personal retreat. The versatile additional room can serve perfectly as a guest bedroom, home office of flex space to suit your needs. Enjoy the convenience of a dedicated laundry room. Attached garage is 11x20, allowing for vehicle and additional storage space .Downstairs, a full unfinished walk-out basement complete with bathroom rough-in, offers over 1100 square feet of blank canvas ready for your personal touch-ideal for a home gym, recreation room, workshop, or future in-law suite. Whether you're looking to expand or invest, this versatile space adds tremendous value and opportunity. Enjoy the outdoors from your upper deck off of the living room, outfitted with sleek glass railings that provide unobstructed views of the surrounding woods and scenic trails. Whether sipping morning coffee or barbecuing and relaxing in the evening enjoying amazing sunsets, you'll appreciate the peaceful, tree-lined setting. Walk out from lower deck directly to trails and surrounding woods, and enjoy gardening right outside your door! Conveniently located within walking distance to shopping and everyday amenities, this condo delivers the best of both convenience and tranquility-ideal for those seeking a low maintenance lifestyle without compromising on style or location and with ample visitor parking. This home is the perfect blend of comfort, style, functionality and offers stress-free living! (id:53193)
2 Bedroom
2 Bathroom
1200 - 1399 sqft
RE/MAX Professionals North
22 - 26 Herman Avenue
Huntsville, Ontario
Bright, modern, spacious and affordable, two bedroom unit in popular Herman Avenue apartment complex. Low carrying costs with condo fees that include heat and water. This unit has been updated and shows very well with wood flooring, newer bright kitchen cupboards, and counters and new bathroom. Screened in balcony overlooking forested backyard. Walk to mall, shopping and downtown with parks, theatre and waterfront. Includes one outdoor parking space with visitor parking available. Includes inside locker and use of shared gathering room, coin operated laundry room in building. Unit is vacant and quick closing available! (id:53193)
2 Bedroom
1 Bathroom
800 - 899 sqft
RE/MAX Professionals North

