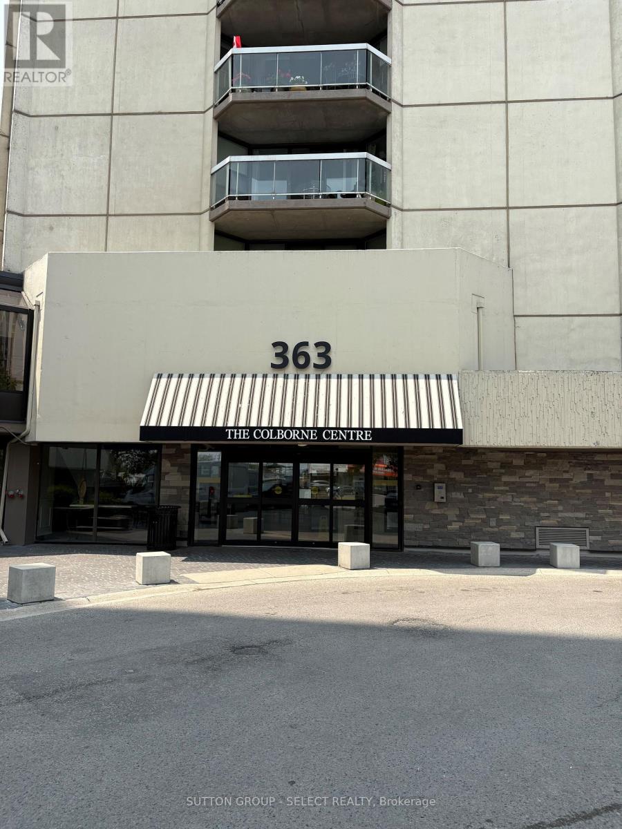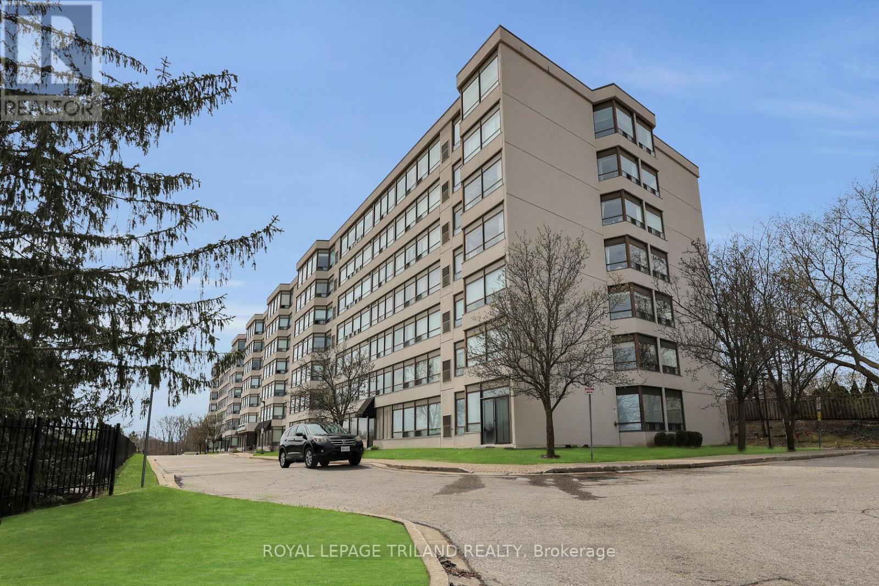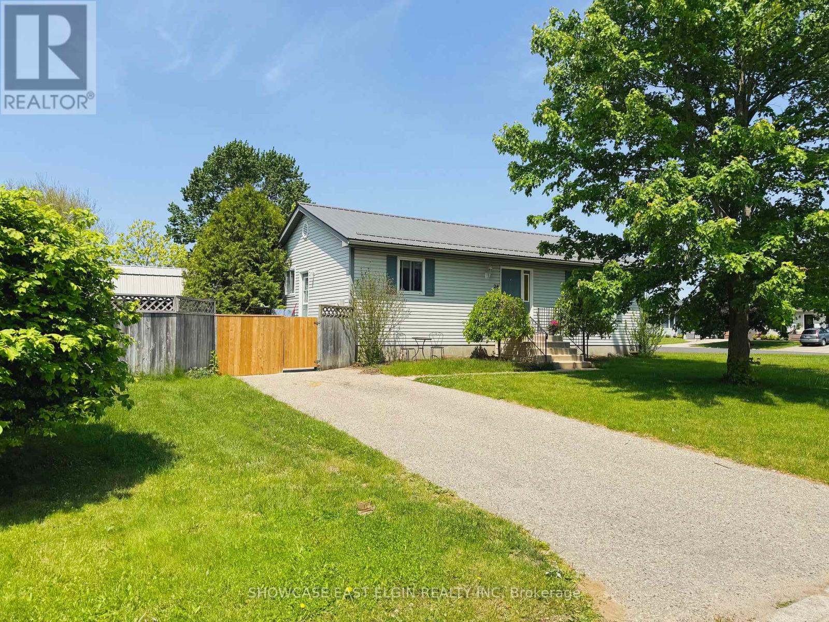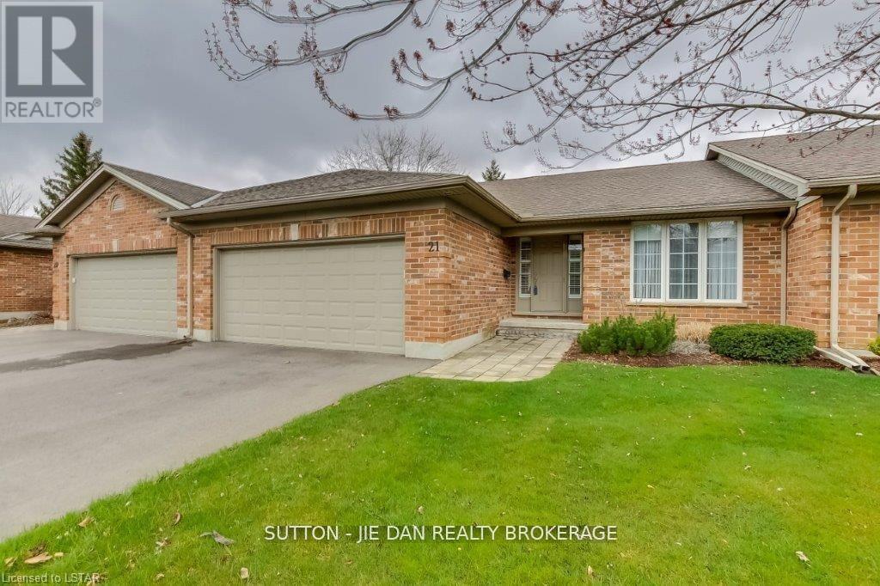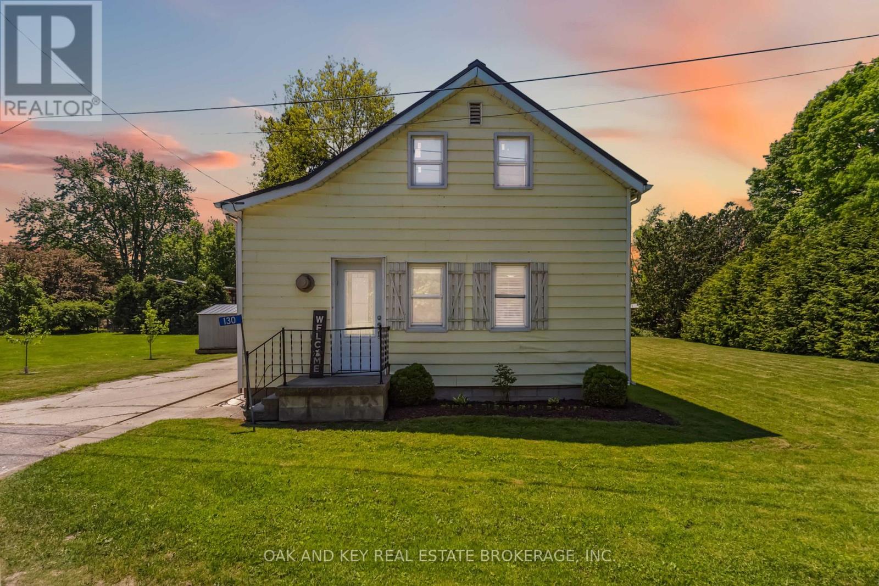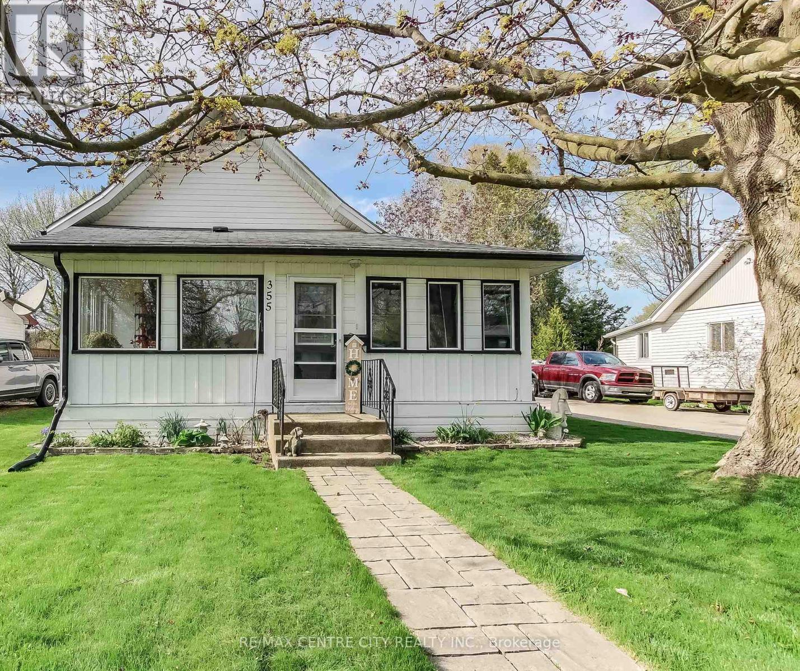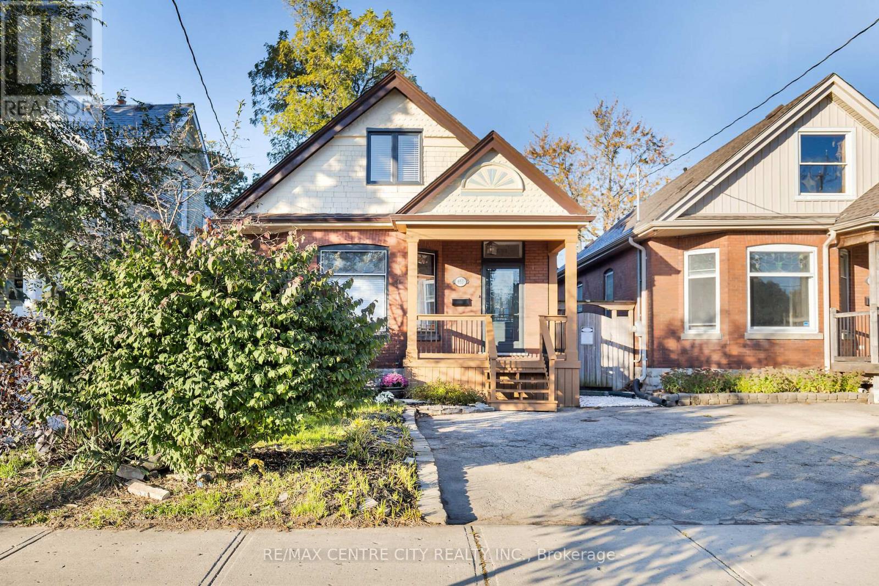1703 - 363 Colborne Street
London East, Ontario
Welcome to this beautiful Downtown London 2 bedroom & 2 bathroom condo. Easy walking distance to restaurants, shopping, Thames River, Grand Theatre, London Art Gallery, Covent Garden Market, Public Library, Victoria Park, Harris Park, & more. Offering everything you're looking for modern, fresh renovations, including kitchen that features a breakfast bar and hard surface counters & both bathrooms. Open concept living & dining area, modern flooring, in suite laundry & storage, central air, large open balcony. This building offers underground parking, visitor parking. Well maintained building with top notch amenities shared with siser building at 323 Colborne include indoor solarium, pool, hot tub, impressive exercise room with access to a large terrace, tennis court, bbq's, guest suite, common room. (id:53193)
2 Bedroom
2 Bathroom
1000 - 1199 sqft
Sutton Group - Select Realty
Link 2 Realty Ltd.
12 Lincoln's Cove
Central Elgin, Ontario
Located in Little Creek, one of Port Stanleys most sought-after neighborhoods, this beautifully landscaped home sits on a quiet cul-de-sac and backs onto a peaceful conservation areaoffering privacy, natural beauty, and a warm, welcoming atmosphere. A charming front porch and generous overhang set the tone for relaxed living, while the double-length driveway and spacious lot provide ample parking and outdoor space. Inside, you're welcomed by a bright and expansive foyer with soaring ceilings that flow throughout the main level. At the front of the home, you'll find a comfortable bedroom and a stylish 4-piece bathroom with quartz countertops, as well as a mudroom with laundry hook-ups and direct access to the attached garage. The open-concept living space includes a dining room with a built-in bar and mini fridge perfect for entertaining a long side a modern kitchen featuring granite countertops, a large breakfast bar, pantry, and an eat-in area with walkout access to a large deck. The backyard is ideal for entertaining or relaxing, with plenty of green space for kids to play, a fire pit, garden shed, and potential for a future pool. The spacious primary suite offers a walk-in closet and a luxurious 5-piece ensuite with a soaker tub and quartz countertops, creating a serene private retreat. The fully finished lower level features high ceilings, and adds even more living space. Including a large family room, two additional bedrooms, a 4-piece bathroom with quartz countertops, a dedicated gym, a laundry room, and a utility room with plenty of storage. Whether you're a retiree seeking peace and comfort or a growing family needing room to spread out, this versatile home truly offers the best of Port Stanley living. (id:53193)
4 Bedroom
3 Bathroom
1100 - 1500 sqft
RE/MAX Centre City Realty Inc.
415 - 521 Riverside Drive
London North, Ontario
This condo has been renovated top to bottom with new kitchen including new granite countertops and all new stainless steel appliances, new bathroom with tiled shower, new flooring, new paint and all new door hardware. A much sought after building, this beautiful one floor condo has 2 bedrooms with built-in cabinetry, a bright and spacious living room/dining room, a walk in storage /utility room. Laminate flooring is throughout most of the condo. It also has a gas furnace, central air and in-suite laundry. The amenities include a gym, library and games room. This building is very well managed and is considered a "smoke free" building. It is ideally located- just across the road are walking trails along the river and Springbank park and just minutes to downtown London. Close to shopping, Costco, great restaurants and University Hospital as well as and bus routes. All renovations were completed in September 2023 and this condo is in move-in condition. (id:53193)
2 Bedroom
1 Bathroom
1000 - 1199 sqft
Royal LePage Triland Realty
1832 Upper West Avenue
London South, Ontario
Exquisite Designer Bungalow with Pool Oasis Backing onto Protected Forest. A rare blend of luxury & nature, this spectacular custom bungalow boasts designer finishes throughout, with a timeless stone & brick façade, soaring 10- & 12-ft ceilings, & gorgeous hardwood floors. Offering 2,885 sq. ft. of upscale main-floor living & an additional 2040 sq. ft. of thoughtfully designed lower-level space, this home is an architectural masterpiece. The extraordinary Great Room features a striking gas fireplace framed by wall-to-wall built-ins, lofty coffered ceilings, & an entire wall of windows showcasing views of your private outdoor resort. The gourmet kitchen is the heart of this gathering area with a large island, stone surfaces, ceiling-height cabinetry & integrated appliances, flows into an impressive Butler's pantry with 2nd dishwasher & fridge. The dining area, enhanced by wall-to-wall bench seating & a wet bar, allows you to expand your dining space for larger groups. A stunning main-floor study with walnut built-ins offers a moody, sophisticated retreat. The dramatic primary suite is a private sanctuary, featuring a luxe 5-piece ensuite with heated floors, a curb-less glass shower, a soaker tub, a separate water closet, & a gorgeous dressing room with custom built-ins, + garden door access to the hot tub. A second main-floor bedroom & a beautifully finished laundry room complete this level. The lower level offers a fusion of destinations, including a wine lounge with a fireplace & full bar, a media/games room, two large bedrooms, a 4-piece bath, a study/gym, & ample storage. Step outside to an entertainer's dream: a spacious stone lanai with overhead heat units, fireplaces, a built-in BBQ system, a heated saltwater sport pool with a triple water feature, stone patios, a hot tub, & a pool house all set against the serenity of the protected forest. An oversized 2.5-car garage plus a wide driveway accommodates parking for five vehicles. (id:53193)
4 Bedroom
5 Bathroom
2500 - 3000 sqft
Sutton Group - Select Realty
28 Melanie Drive
Aylmer, Ontario
Welcome to this beautifully maintained bungalow, nicely situated in a family-friendly area of Aylmer. Ideal for a small family, retirees, or first-time buyers, this home offers a functional layout with plenty of living space inside and out.The main floor features a welcoming front entry, bright eat-in kitchen, and a sun-filled living room perfect for everyday living and entertaining. Two comfortable bedrooms and a full 4-piece bathroom complete the main level. Step outside through the convenient side entrance into a fully fenced yard; great for hosting, relaxing, or keeping pets safe.The fully finished lower level offers a large family room, a second 4-piece bathroom, a generous office space, and a versatile bonus room that can serve as a guest room, playroom, or hobby area. Located close to Assumption Catholic School and McGregor Public School, this home offers excellent access to local amenities while maintaining a peaceful, residential feel. Furnace and central air 2 years ago. (id:53193)
2 Bedroom
2 Bathroom
700 - 1100 sqft
Showcase East Elgin Realty Inc
21 - 1755 Louise Boulevard
London North, Ontario
Excellent one floor condo located in one of most desirable area in North London! 1398 SqFt plus 700 SqFt finished basement. 2+1 bedroom with 3 full bath. Minutes drive to Western University, University hospital, Masonville mall. Library, shoppings, restaurants & natural trails! Hardwood floor on main. Master bedroom with luxury ensuite and walk in closet. Eat in kitchen off the deck with awning perfect for summer outdoor relaxing. Formal dinning room connected with great room with vaulted ceiling perfect for family gathering. Lower level has fully finished basement with luxury jaccuzi, bedroom/den or home office/gym. heated floor in washroom in the basement. Granite countertop on all three bathrooms. Sifton quality built. Excellent schools: Masonville P.S & A.B Lucas S.S. You will love it! Great for first time home buyer, empty nesters! (id:53193)
3 Bedroom
3 Bathroom
1200 - 1399 sqft
Sutton - Jie Dan Realty Brokerage
130 Wellington Street
Southwest Middlesex, Ontario
Welcome to charming country living! This fully finished, move-in-ready home is the perfect starter for anyone looking to enjoy peace and privacy in a quiet rural setting. Thoughtfully updated throughout, the home features new flooring on the lower level (2020) and upstairs (2018), new upstairs windows (2020), a refreshed kitchen with new cabinets (2020), and an updated bathroom (2018). Additional upgrades include a new metal roof and deck (2020), a 55,000 BTU furnace (2016), new fridge (2020), gas range (2018), and an owned water heater (2018). Electrical and gas systems were brought up to code in 2021, and all appliances fridge, stove, washer, and dryer are included. Conveniently located just 35-50 minutes from Strathroy, Chatham, and London, with groceries only 15 minutes away in Glencoe and Bothwell, and a hospital just 10 minutes away in Newbury. This home offers unbeatable value, comfort, and country charm. Book your showing today! (id:53193)
3 Bedroom
1 Bathroom
700 - 1100 sqft
Oak And Key Real Estate Brokerage
355 Warren Street
Central Elgin, Ontario
Welcome to your peaceful retreat in Port Stanley! Nestled along the serene river of Kettle Creek. This charming bungalow offers a lifestyle of relaxation and nature. As you approach, you're greeted by a cozy screened-in porch, the perfect spot to enjoy your morning coffee or unwind with a good book. Step inside to an open-concept kitchen and dining area, ideal for entertaining or quiet nights at home. Down the hall, you'll find two bedrooms, plus a versatile bonus room thats perfect for a home office or guest suite. The spacious 4-piece bathroom features a jetted tub. Toward the back of the home, a comfortable living and laundry area walks out to a private deck and side yard, offering seamless indoor-outdoor living. With plenty of parking, a garage/workshop for hobbies or storage, and a grassy backyard that backs directly onto the Kettle Creek River. This home offers both charm and potential in a sought-after location. (id:53193)
2 Bedroom
1 Bathroom
1100 - 1500 sqft
RE/MAX Centre City Realty Inc.
653 William Street
London East, Ontario
Welcome to 653 William St.! Nestled in the heart of the charming Woodfield neighborhood, this stunning 1.5-storey home is just steps away from Victoria Park, the Grand Theatre, the library, and an array of restaurants and cafes. With its beautiful blend of original charm and modern comfort, this home offers the best of both worlds. Featuring 3+1 bedrooms and 3 full bathrooms, the home is filled with character, from the stained glass windows to the hardwood flooring throughout. The main floor boasts a thoughtfully designed layout, starting with an inviting foyer that leads to a large, spacious family room and another light-filled living room. There is also a versatile room that can be used as an office or a bedroom, complete with a feature wall with built-in shelving. The gourmet kitchen is a highlight, with two unique windows that flood the space with light and a dining area with a breakfast bar that overlooks the serene backyard. Upstairs, you'll find two generous-sized bedrooms, including a primary bedroom with its own ensuite, featuring a classic clawfoot tub for a touch of luxury. Step outside into the backyard, where you'll discover a two-tiered deck, perfect for outdoor entertaining. The yard is fully fenced and beautifully landscaped, offering a private retreat in the heart of the city. The bright and airy vibe of this home continues to the basement with lots of additional living space including a large bedroom, sitting room/den, full 4-piece bathroom, and laundry. The Basement also includes a large utility room with ample room for storage. Recent updates include new Furnace & Central Air (2024) with Ecobee thermostat, new kitchen appliances (2024), new Front Door & Screen Door (2023), Front porch rebuild in 2023, and new backyard deck (2021) This home is filled with character, charm, and modern convenience - welcome home! (id:53193)
4 Bedroom
3 Bathroom
1500 - 2000 sqft
RE/MAX Centre City Realty Inc.
509 - 1600 Adelaide Street N
London North, Ontario
2 bedroom condo on the 5th floor facing east overlooking treed area. Features in-suite laundry and forced air heating & air conditioning. The sunroom is a perfect space for a little office or sitting area. Fitness room is on the main floor next to the lobby. Walking distance to grocery store at the corner of Fanshawe and Adelaide and on bus routes to University, Fanshawe College, and Masonville Mall. Meticulously maintained building and grounds. Condo fee is $405/mth which includes water and parking. Property tax is $1935/yr. (id:53193)
2 Bedroom
1 Bathroom
900 - 999 sqft
Sutton Group - Select Realty
9 Cardinal Court
Brighton, Ontario
Welcome to 9 Cardinal Court, a modern bungalow offering both style and substance in the heart of Brighton. This bright, single-level home features two spacious bedrooms and two full bathrooms across approximately 1,500 square feet of thoughtfully designed living space. Ideal for those seeking comfort without compromise, the layout includes an expansive open-concept living and dining area, perfect for entertaining or unwinding in peace. The kitchen is equipped with a countertop range, built-in appliances, and ample workspace for home chefs. Upgraded finishes throughout including sleek marble details and modern lighting add a touch of elegance, while large windows flood the space with natural light. Practical touches like a water softener and central air conditioning enhance daily comfort, while the fenced yard and private driveway (with parking for four) offer convenience and privacy. Step outside and you're just minutes from Presqu'ile Provincial Park, with its stunning beach and scenic trails, plus local shops, restaurants, and easy access to Highway 401. With no basement to worry about and a flat, low-maintenance lot, this home is ideal for downsizers, retirees, or anyone seeking easy living in a vibrant lakeside town. Whether you're enjoying a quiet evening indoors or entertaining in the backyard, this move-in-ready home delivers relaxed living in a prime location. (id:53193)
2 Bedroom
2 Bathroom
1100 - 1500 sqft
Fair Agent Realty
6907 Lambeth Walk
London South, Ontario
An elegant address for an elegant home. Welcome to 6907 Lambeth Walk where the home is wonderfully large and trees majestically gracing the sensational, just over 1/4 acre lot. Lush lawns are beautifully maintained including irrigation system throughout front and back lawn. Main floor showcases an expansive, renovated kitchen with lots of pot lights, an oversized island, newer tile backsplash, gas range, and in-floor heated flooring. Large kitchen leads out to inviting deck, with BBQ gas line through newer patio doors. Kitchen opens to open-concept formal dining room and sunken living room with gas fireplace. Just off the kitchen to the east is the handy main floor laundry, a 2 pc bath, and cozy family den with fireplace. Second floor greets you with a primary bedroom, accompanying 4pc ensuite, and two bedrooms and 4pc bathroom. Finished lower level offers ample space including cold room with sump pump, games room, rec room, office, den (being shown as bedroom), 3pc bathroom with in-floor heating, storage space, and another gas fireplace. Other notable features: All brick exterior, Hi-efficiency furnace, oversized double car garage with 4-car driveway, Central vac. Quiet and calm street. Welcome home. You'll love it here. (id:53193)
4 Bedroom
4 Bathroom
2000 - 2500 sqft
Sutton Group - Select Realty

