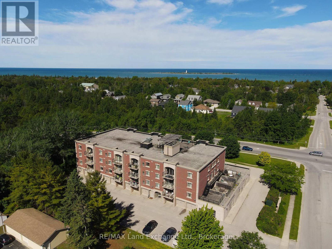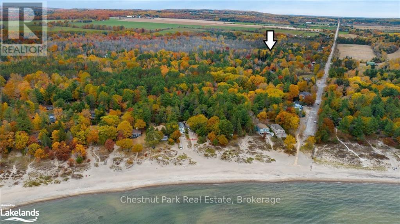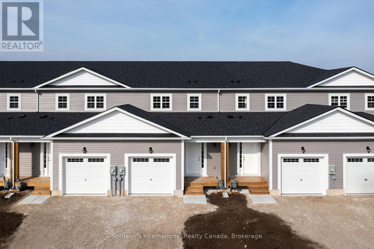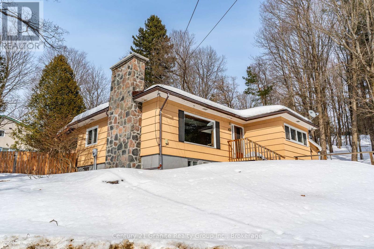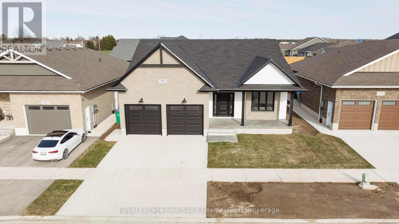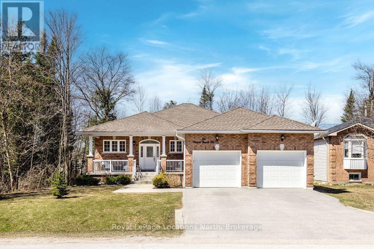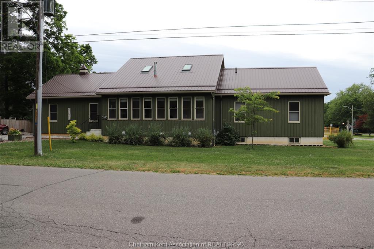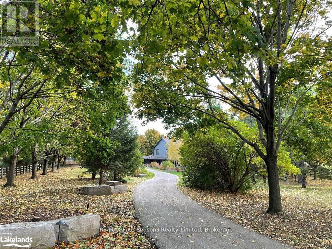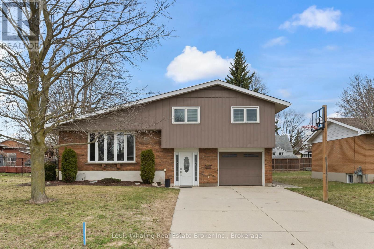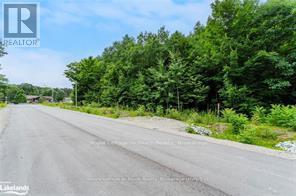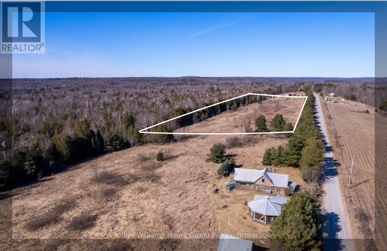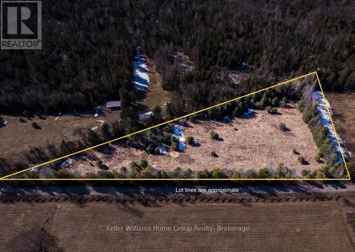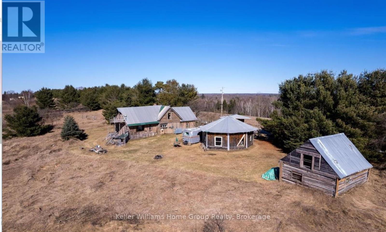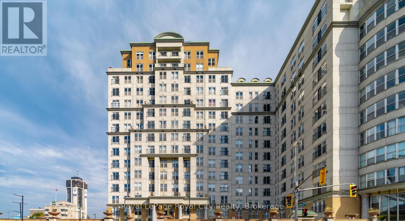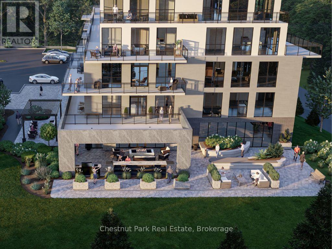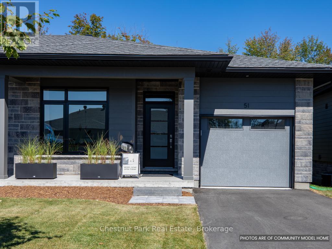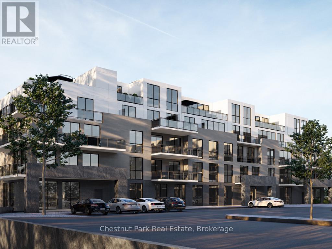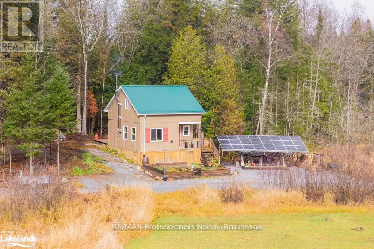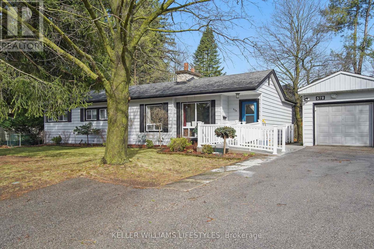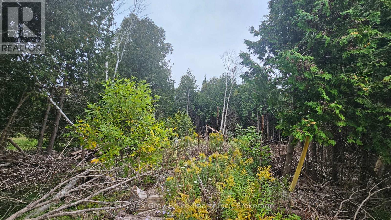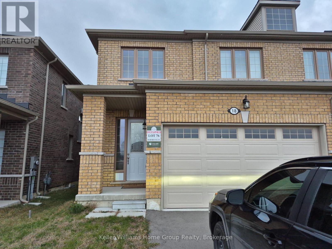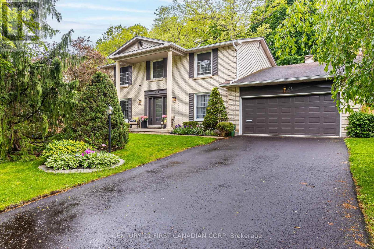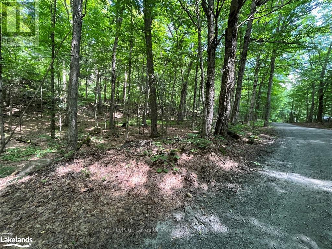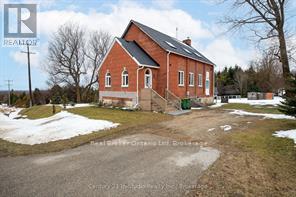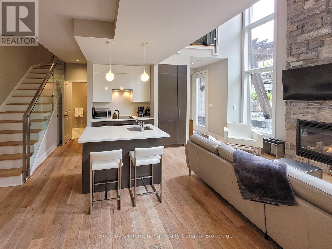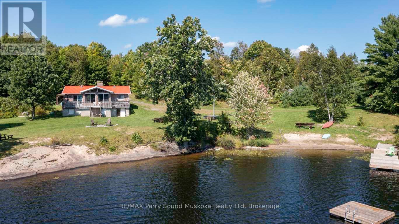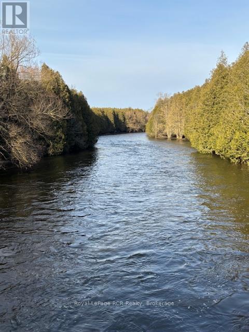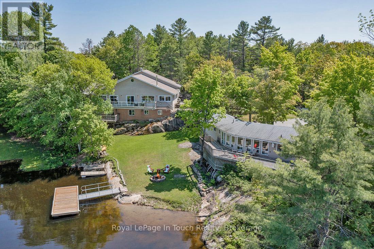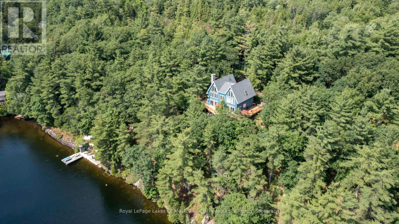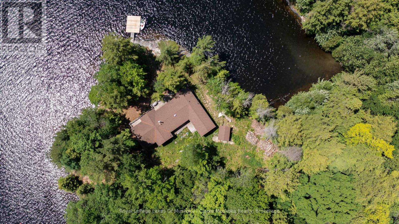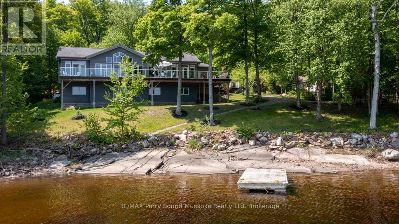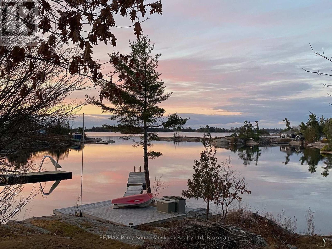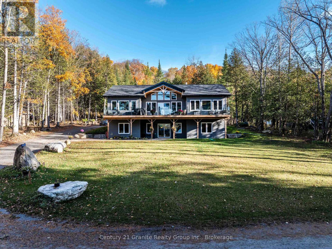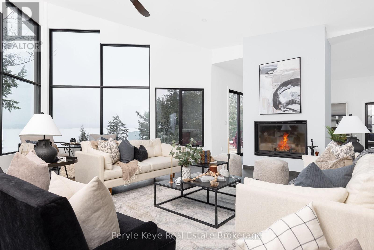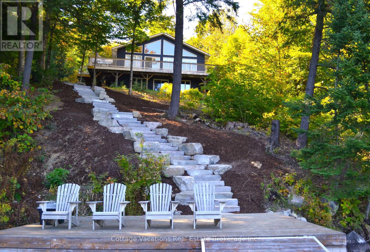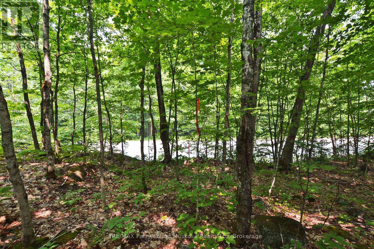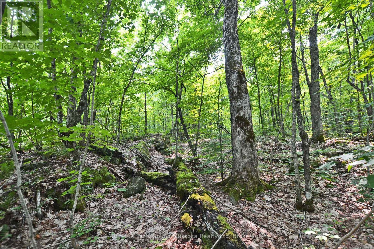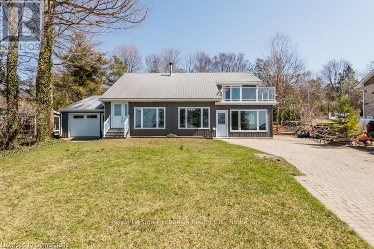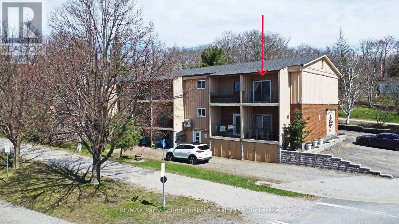704 Anzio Road
Woodstock, Ontario
Built by Deroo Bros. in 2007 this unique 4 level split is immaculate. Living room at the front of the house boasts hardwood flooring. Generously sized eat in kitchen at the back of the house with a garden door leading to a covered patio - perfect spot to enjoy your morning coffee. A main floor laundry room on one side of the hall, & across the hall is a mudroom, conveniently off the garage. Upstairs you will find 2 bedrooms, including the primary with a walk in closet. Rounding out this floor is a 4 piece bathroom with a large soaker tub & separate shower. The lower level boasts a bedroom and 3 piece bath - perfect for guests or your teenager. Also on this level is a cozy relaxing family room with a beautiful gas fireplace. Keep in mind, there is yet a lower level, which has the potential to add more living space or a remain as a workshop. There is something for everyone here at 704 Anzio Rd. **EXTRAS** Lovely, upscale, quiet neighbourhood (id:53193)
3 Bedroom
3 Bathroom
Century 21 Heritage House Ltd Brokerage
203 - 221 Adelaide Street
Saugeen Shores, Ontario
Discover the charm of Chantry Place condominiums, perfectly situated just a short stroll from Southampton's renowned white sand beaches and stunning sunsets! This beautiful 1160 sq.ft. condo is perfect for anyone looking to downsize. This condo features 2 bedrooms, 1 bath, and a private balcony, facing east with a very quiet and calming view. Upon entry, you're welcomed by an open concept layout and a cozy atmosphere. Suite 203 showcases elegant hardwood and tile flooring, with lots of natural light. The kitchen has darker maple cabinets along with generous granite countertops, a wooden island, and Stainless Steel appliances, making meal preparation a breeze! The luxurious 4-piece bathroom includes both a separate shower and tub, perfect for a relaxing soak. This condo offers exceptional amenities: a spacious 6x8 storage unit is perfect for all your beach gear, bicycles and/or winter tires. The exclusive covered parking spot in a heated garage with your own remote, provides convenience and protection for you and your vehicle. There is also plenty of visitor parking. Engage with the lively community within the complex, which features a common kitchen area, a fully equipped gym, and additional showers. The crowning jewel is the expansive rooftop patio, offering awe-inspiring views of the famous sunsets and panoramic vistas of Chantry Island. It's the perfect venue for summer drinks and BBQ gatherings with your friends and family. You will find peace and easy living in this exceptional condo, with no need to rake leaves or shovel snow! Whether you're seeking a permanent residence or a vacation retreat, this condo has it all. Dont miss this amazing opportunityjust turn the key and move in and enjoy, as much of the furnishings are also negotiable. Book your showing today!. (id:53193)
2 Bedroom
1 Bathroom
999.992 - 1198.9898 sqft
RE/MAX Land Exchange Ltd.
Part Lot 18 Concession Road 13 W
Tiny, Ontario
Spectacular 12-acre parcel of land nestled amid the lush, untamed woodlands just a stone's throw away from the sun-kissed, sandy shores of Georgian Bay in Tiny Township. Enjoy the beauty of nature and wildlife amongst a peaceful setting in the country. An exceptional site for crafting your ideal residence or secluded retreat, offering opportunities for hiking, biking, skiing, snowshoeing trails, and ATV trail rides. This large acreage is located on the 13th Concession West of Tiny Township and is just a short drive to shopping in Penetanguishene and Midland, only 40 min away from Barrie, and a 1.5 hr. commute to the GTA. A perfect retreat just a leisurely stroll away from the pristine sandy shores of Georgian Bay. Tiny Township remains a beloved year-round destination for those exploring the region, with a significant number opting to establish Tiny as their permanent residence. Buyer to complete their own due diligence. (id:53193)
Chestnut Park Real Estate
12 Equality Drive
Meaford, Ontario
To Be Built - Occupancy September 2025. Modern living in the Black Spruce, a newly built townhouse by LCDG in the desirable Gates of Meaford community. This spacious 1,300 sq. ft. home features three bedrooms and three bathrooms, including a Primary bedroom with an ensuite bathroom. The open layout is complemented by contemporary finishes, and a single-car garage adds convenience and security. With an unfinished basement, there's plenty of additional space for storage or hobbies. Located just minutes from Meaford's vibrant dining and entertainment scene, this property is ideally positioned for easy access to the outdoor recreation of Blue Mountains and Collingwood to the east, and Owen Sound to the west. Embrace the active lifestyle with nearby golfing, hiking, skiing, and more all within reach of your new home. (id:53193)
3 Bedroom
3 Bathroom
1099.9909 - 1499.9875 sqft
Sotheby's International Realty Canada
2840 Highway 60 Route E
Lake Of Bays, Ontario
Your Muskoka Dream Awaits with stunning lakefront views This exceptional investment, family compound or development property in Dwight offers an unbeatable combination of location, a rich history, potential, and lifestyle. With highway and beachfront road exposure, this resort property is perfectly positioned across from the expansive Dwight Beach on Lake of Bays, Muskoka's second-largest lake with 365 miles of shoreline to explore. The boat launch on Lake of Bays is conveniently located within walking distance. This very well-maintained, family-run cottage resort includes: A 3,200 sq ft home (formerly a lodge), 7 fully winterized cottages (5 with 3 BR, 2 with 2 BR), and a large old fashioned barn ready for a creative conversion. This property is packed with possibilities But the real opportunity lies in its development potential: Current lot coverage is just 2.65%, A new concept site plan allows 11 additional cottage units or an increase of 12.25% lot coverage. Or you may have other ideas for potential expansion with more cottages, restaurant etc.. or property severances. Nearby amenities include; bakeries, restaurants, LCBO, and a grocery market /pharmacy, gas station, service garages, marinas, unique shops and Building/hardware store. This is a popular area for recreation with snowmobile, ATV trails, skiing, fishing and watersports. Located 15 minutes from Huntsville, Limberlost Forest, and Algonquin Park perfect for adventure seekers and nature lovers alike. An info package, virtual tour, and new site/concept plans are ready to show you the full scope of this incredible opportunity. Don't wait, properties like this are rare! (id:53193)
6.86 ac
RE/MAX All-Stars Realty Inc
23 Riverside Drive
Dysart Et Al, Ontario
Superb Location! In the heart of Haliburton Village this comfortable 2-bedroom home is just steps away from all the amenities you need! Imagine strolling to the library, post office, restaurants, pharmacy, LCBO, parks, beach and grocery store - it's like having the best of small-town living right at your doorstep! With views of the Drag River from your living room, it is the perfect spot to relax and unwind. And with its central location, it's an ideal investment opportunity for those looking to capitalize on the growing demand for rental properties in Haliburton. The home is solidly built and well constructed, with a strong foundation and sturdy walls. While it may benefit from a fresh coat of paint to bring out its full potential, it's a blank canvas waiting for your personal touches. The basement is well suited for conversion into a third bedroom, adding even more space to your already comfortable home. Lot shape is irregular, over 150 feet depth total, .26 acres. (id:53193)
2 Bedroom
1 Bathroom
699.9943 - 1099.9909 sqft
Century 21 Granite Realty Group Inc.
455 Woodridge Drive
Goderich, Ontario
This is not just a bungalow: this is a Coast Goderich built by Heykoop Construction bungalow. Which means a thoughtfully configured two bedroom floor plan that ensures effortless living, with a covered porch, a spacious two-car garage and a stunning stone and board and batten exterior. An ensuite bathroom and walk-in pantry rounds out the amenities, making the Coastal Breeze bungalow not just a house, but your perfect home. The finer details are taken care of with stunning upgrades already included in the price: from tray ceilings to decorative gable beams and tiled bathrooms to a broom-finish concrete driveway. Luxury comes as standard including sleek quartz countertops, vinyl plank flooring, Gentek windows, potlights, and more. This is an incredible opportunity to work with an interior designer to put the finishing touches on your home, your way. Located in south Goderich, the new Coast subdivision looks out over the lake with stone’s throw access to the water. Surrounded by hiking trails and green space, it’s lakeside living at its best. Don’t miss this moment - get in touch for a showing now. (id:53193)
2 Bedroom
2 Bathroom
1499.9875 - 1999.983 sqft
Royal LePage Heartland Realty
54 Royal Beech Drive
Wasaga Beach, Ontario
RARE FIND! Welcome to this exquisite executive-style bungalow, built in 2016, where style meets modern comfort. Set on a generous 61 x 181 ft lot, this all-brick home offers 2,100 square feet of main floor living & well designed living space.The charming covered front porch provides a warm welcome & a quiet spot to relax. Inside, the oversized foyer introduces the elegance that flows throughout the home. The main floor features 10-foot ceilings, hardwood flooring, and crown molding, creating an open and classy atmosphere.The centre of the home is focused around the beautifully designed kitchen, for those who love to cook. It showcases a massive island perfect for hosting, with quartz counters, a new stylish backsplash, stainless steel appliances, & amazing counter space. The kitchens thoughtful layout allows you to enjoy views of the private, fully fenced backyard while preparing meals. Open to the kitchen is the large dining room, perfect for family gatherings, and a stunning living room centered around a gas fireplace with a granite hearth.This home offers an office conveniently located on the main floor and three spacious bedrooms which is a rare find. The primary suite is a true retreat, featuring a walkout to the private deck with a hot tub, a walk-in closet, & a spa-like ensuite with a jacuzzi tub, walk-in shower, double sinks, & granite counters.This home also features pot lights a main floor laundry room with direct access to the two-car garage & two additional bathrooms with granite counters, a 4-pc main bath & 2-pc powder room.The lower level, partially framed & newly insulated, offering endless potential with a rough-in for a bathroom, allowing you to customize the space to your liking. Additional features include alarm wiring, central air, and roughed-in central vacuum.Located near Blueberry Trail, schools, shopping, & the beach. It's a home designed for creating lasting memories. (id:53193)
3 Bedroom
3 Bathroom
1999.983 - 2499.9795 sqft
Royal LePage Locations North
7 Marsh Street
Ridgetown, Ontario
Welcome to this fantastic custom built, spruce beam interior with 1200 sq ft of charming living space, right in the downtown of beautiful Ridgetown. The kitchen is a bakers dream with maple cabinets, enclosed corner pantry, and the up to date appliances included. The primary bedroom is oversize with 2 walk in closets and a large dressing room. The main bath has a walk in shower and includes the washer and dryer. There is a side porch entry as part of the house. The rear has a patio deck with roof cover. The basement has a bedroom and full bath for guests and is mostly unfinished. The home is heated with a Geo Thermal heat pump. The efficiency of this heat is unsurpassed in the industry. Electric/water and natural gas approximately $200.00 per month. All walls in the home and garage are spray foam insulation. The attached 24 x 24’ garage has in floor heating and provides. There’s also a detached carport and storage shed. This home is perfect for empty nesters or a small family. (id:53193)
2 Bedroom
2 Bathroom
1350 sqft
O'brien Robertson Realty Inc. Brokerage
133 Arrowhead Road
Blue Mountains, Ontario
SPRING/SUMMER/FALL RENTAL - Two minutes to the beach, and walkable to hiking, as well as walking and biking on the Georgian Trail. Super private 5 bed, 3 bath beauty on almost 2 acres awaits you and your family. Massive living room/dining room anchored by a wood burning fireplace and tons of space for entertaining. Kitchen updated with new counter tops and appliances. Huge dining table is ready for Saturday night dinner parties or family meals. A separate living space ensures the kids can have their own space if needed, and they can enjoy the foosball table and a second fireplace. Two bedrooms on the main floor boast a queen bed in one, and twin over double bunk beds in the other. The bathroom on this level has a new shower and sauna. Upstairs are the other three bedrooms - the primary with a King + ensuite, complete with a lovely tub to relax in after a day on the slopes, and an oversized shower. The other two bedrooms each have two twin over double bunks to ensure generous sleeping capacity and fun sleepovers for the kids, and the third bathroom is complete with shower and a tub. Stunning setting down a long driveway with tons of trees and a river that flows by the large deck. There is ample parking, including covered for minimum one car. Don't miss out on this one... If July and/or August only, different price will apply. Detached garage/bunk house is not included. (id:53193)
5 Bedroom
3 Bathroom
3499.9705 - 4999.958 sqft
RE/MAX Four Seasons Realty Limited
522 7th Street
Hanover, Ontario
The perfect family home awaits with this 3+1 bedroom side split located in a nice area of Hanover. Consisting of a bright living room with hardwood floors, functional kitchen, dining room with patio doors to a rear deck, main level laundry, full bath on 2nd level, rec room with gas fireplace, additional bedroom &full bath in the basement and the garage is being used as a gym but could still be used as a garage. Some of the many improvements include updated windows through out, electrical panel, bathrooms, lawn irrigation system, sump pump and in 2018 roof was done. There is a great back yard complete with hot tub, shed and a large deck for entertaining. (id:53193)
4 Bedroom
2 Bathroom
1099.9909 - 1499.9875 sqft
Louis Whaling Real Estate Broker Inc.
Lot 2 Voyageur Drive
Tiny, Ontario
TREED VACANT LOT SITUATED IN ESTATE SUBDIVISION LOCATED MINUTES TO BOAT LAUNCH, PARK AND PLAYGROUND, THE OFSCA TRAIL SYSTEM, AND SHOPPING. THIS VACANT LOT OFFERS NATURAL GAS, HYDRO AND BELL FIBRELINE, AND A REAR 50 FT. BUFFER FOR EXTRA PRIVACY. DEVELOPMENT CHARGES APPLY AND ARE PAYABLE WHEN APPLYING FOR A BUILDING PERMIT. BUILD YOUR HOME OR COTTAGE IN THIS UP AND COMING NEIGHBOURHOOD IN THE TOANCHE SETTLEMENT. (id:53193)
Royal LePage In Touch Realty
260 Pine View Ridge Road
Tudor And Cashel, Ontario
This stunning 7.04 Acre rural property is a must see with incredible views of the Ottawa Valley. A very unique property located in an incredibly private, and peaceful area. This property would be ideal for a family home, or as a year round retreat. Within walking distance to 2 lakes, ATV and snowmobiling trails. An out door enthusiasts Dream! Can be purchased together with adjoining properties 308 Pine View Ridge Road (MLS#: X12060470) and 336 Pine View Ridge Road (MLS#: X12063970) to create your own 25+ Acre Retreat! (id:53193)
Keller Williams Home Group Realty
336 Pine View Ridge Road
Tudor And Cashel, Ontario
This stunning 5.07 Acre rural property is a must see with incredible views of the Ottawa Valley. A very unique property located in an incredibly private, and peaceful area. This property would be ideal for a family home, or as a year round retreat. Within walking distance to 2 lakes, ATV and snowmobiling trails. An out door enthusiasts Dream! Can be purchased together with adjoining properties 260 Pine View Ridge Road (MLS#: X12063965) and 308 Pine View Ridge Road (MLS#: X12060470) to create your own 25+ Acre Retreat! (id:53193)
Keller Williams Home Group Realty
308 Pine View Ridge Road
Tudor And Cashel, Ontario
Stunning 13.3 Acre rural property with room for a hobby farm with views of the Ottawa Valley. Very unique property with 13.3 acres located in a very private, and peaceful area. This solid 2000 square foot wooden home has lots of history, and has had many uses over the years. The main section was built in 1885 with 4ft thick stone foundation, the east section was built in 1950, and the west section in 2000. This property would be ideal for a family home, or as a year round retreat. Within walking distance to 2 lakes, ATV and snowmobiling trails. Also located on the property is a octagon garage/workshop with a loft, and a 20 x 20 barn with a loft. Can be purchased together with adjoining properties 260 Pine View Ridge Road (MLS#: X12063965) and 336 Pine View Ridge Road (MLS#: X12063970) to create your own 25+ Acre Retreat! (id:53193)
3 Bedroom
1 Bathroom
1499.9875 - 1999.983 sqft
Keller Williams Home Group Realty
9693 Culloden Road
Bayham, Ontario
This beautiful property has something for everyone in the family. This farm style,1.5 story country home is on a large lot, it features a covered wrap around porch, great place to sit and enjoy the country life. The principal room are spacious with a great country feel with plenty of charm from days gone by. The kitchen feature plenty of counter top area to entertain a large family, also a pantry that comes in very handy. The dining area is very spacious with room for everyone. There are 7 bedrooms with bedrooms on every level, along with 3 bathrooms, one on each level also. The basement does have a roughin kitchen for those desiring to put a granny suite on the lower level. There is a large 50ftX50ft shop with infloor heat, a show room, lunch room, bathroom, the shop is zoned for the seller to run his personal business. The property zoning is A1, there are several farm out buildings and have for years raised their own beef, hogs, chickens, etc. This is a unique property has no immediate neighbors, it has plenty to offer and in a great location. (id:53193)
7 Bedroom
3 Bathroom
1999.983 - 2499.9795 sqft
RE/MAX Tri-County Realty Inc Brokerage
0 Norsworthy Lane
Ingersoll, Ontario
A rare opportunity to own a stunning 1.2 acre lot in a highly sought after area within the Town limits. Located at the end of a cul de sac, this beautiful park like setting offers peace and tranquillity, and a perfect opportunity for privacy with mature trees already in place. When standing in front, the boundaries to this property are very apparent...to the left there is a boundary stake in the ground, and the fence to the right is approximate frontage (138 ft)...the row of trees roughly 396 feet back are the perimeters for this property. An opportunity for further development could be a possiblity with more research with the Town of Ingersoll and the County of Oxford. Severance is completed for one lot, and has been paid in full. Any additional fees to proceed to building stage will be at the cost of the Buyer, and the Buyer must verify any additional costs that could be applicable. Please do not walk this property without a Real Estate Representative, and approval. Gorgeous lots like this very rarely become available...Don't miss this unique opportunity! (property address believed to be 11.5 Norsworthy Lane) (id:53193)
RE/MAX A-B Realty Ltd Brokerage
51134 Ron Mcneil Line
Malahide, Ontario
Charming and inviting, this 3-bedroom, 2-bathroom home offers a perfect blend of comfort and convenience situated just 15 minutes away from 401 and St. Thomas, and 35 minutes to London, ideally suited for a first-time home buyer. Spread across 1100 sq ft, this property features a primary room with an ensuite 4-piece bath, adding a touch of luxury to your daily routine and open concept living. Experience the ease of outdoor living with a sizeable yard, a relaxing back deck, and a covered front porch, perfect for enjoying quiet mornings and peaceful evenings. The home is strategically located within walking distance to essential amenities including a few restaurants, a convenience store, a public school, a library, and a community center, fostering a strong community vibe. Further enhancing this homes appeal is a double-wide driveway and a partially finished basement with a roughed-in bath, offering ample potential for customization. For Sale now, seize the opportunity to make this house your new home. (id:53193)
3 Bedroom
2 Bathroom
699.9943 - 1099.9909 sqft
RE/MAX Tri-County Realty Inc Brokerage
614 - 135 James Street S
Hamilton, Ontario
Welcome to the historical Chateau Royale in the heart of downtown Hamilton! This iconic building is just steps away from the Hamilton Go Centre and surrounded by countless restaurants, shops and amenities. Enjoy the convenience and charm that downtown living has to offer! Feel the warmth inside this bright 2 bedroom 2 bath unit that sits at over 1000sqft and features a spacious living and dining area, large windows with custom blinds and an incredible city view! The kitchen gives a great space for entertainers with an open feel and stainless steel appliances. Through the rest of the space you will find the large primary bedroom, featuring a 4 piece ensuite, as well as great sized second bedroom and secondary 4 piece bathroom. Not to mention, this unit comes with an owned parking space and the rare feature to continue use of a second space as well! Unit 614 is one you are not going to want to miss, book your private showing today! (id:53193)
2 Bedroom
2 Bathroom
999.992 - 1198.9898 sqft
Royal LePage Royal City Realty
408 - 15 Pine Needle Way
Huntsville, Ontario
Discover The Ridge at Highcrest by Edgewood Homes - a community where modern design meets the simplicity of hassle-free living. Among its standout offerings is Suite 408, The Antler, a rare and sunlit gem with windows spanning East, South, and West, ensuring natural light fills your space throughout the day. This 3 bedroom, 2 bathroom suite features a spacious 1,292 SQFT of interior living space paired with 674 SQFT of outdoor bliss across two balconies. Start your mornings with coffee on the East facing balcony and unwind in the evenings with breathtaking sunsets from the West facing one. Thoughtful design shines through with an open concept kitchen, living, and dining area, an in-suite laundry room, and a primary bedroom complete with an ensuite. Highcrest residents also gain access to exclusive amenities, including a state-of-the-art fitness centre, indoor and outdoor kitchens, an expansive terrace, and a stylish residents lounge. Residents will also enjoy the amenities including a fitness centre, indoor and outdoor kitchen and dining areas, an outdoor terrace, and a resident's lounge. For a limited time, Edgewood Homes is offering early bird incentives to all buyers, which include a full suite of stainless steel appliances, washer and dryer, storage locker, one parking space, $0 assignment fees, and included development charges. The Ridge at Highcrest offers the ultimate blend of luxury, convenience, and the serenity of Muskoka living. Photos are artist's concepts. (id:53193)
2 Bedroom
2 Bathroom
999.992 - 1198.9898 sqft
Chestnut Park Real Estate
16 Pine Needle Way
Huntsville, Ontario
Welcome to the newest phase of bungalow towns along Pine Needle Way, located in the coveted Highcrest transitional community. As part of Highcrest, Huntsvilles hidden gem, 16 Pine Needle Way is part of the active living community, which is conveniently located in-town within walking distance from restaurants, shopping, and the gorgeous Muskoka landscape. Excitingly, residents of this community will soon have access to amenities at The Ridge, including a fitness centre, indoor and outdoor kitchen and dining areas, an outdoor terrace, and a resident's lounge, adding even more value to this vibrant community. 16 Pine Needle Way offers two bedrooms and two baths, an unfinished full basement with option to finish it, boasts high-quality upgrades such as quartz counters, engineered hardwood flooring, and premium cabinetry, all of which add comfort and style. The covered private deck, offers a tranquil retreat overlooking greenery, ensuring moments of relaxation and rejuvenation. Solid composite exterior siding complimented with stone accents wraps all the way around the home. With completion expected for Summer 2025, this exceptional property awaits its discerning owner to choose its finishes and upgrades. Come and experience the perfect blend of luxury and comfort at 16 Pine Needle Way, presented by Edgewood Homes. (id:53193)
2 Bedroom
2 Bathroom
1199.9898 - 1398.9887 sqft
Chestnut Park Real Estate
103 - 15 Pine Needle Way
Huntsville, Ontario
Presenting Edgewood Homes' latest offering, The Ridge at Highcrest, where modern, hassle-free living awaits. Suite 103, The Clover, exemplifies this with its open concept kitchen, living and dining room, ample storage, in-suite laundry, and a spacious bedroom with an en-suite bathroom and generous walk-in closet. The Clover features 721 SQFT, 1 bedroom, and 1 bathroom, with access to a private terrace and green space. Residents will also enjoy the amenities including a fitness centre, indoor and outdoor kitchen and dining areas, an outdoor terrace, and a resident's lounge. For a limited time, Edgewood Homes is offering early bird incentives to all buyers, which include a full suite of stainless steel appliances, washer and dryer, storage locker, one parking space, $0 assignment fees, and included development charges. The Ridge at Highcrest offers the ultimate blend of luxury, convenience, and the serenity of Muskoka living. Photos are artist's concepts. (id:53193)
1 Bedroom
1 Bathroom
699.9943 - 798.9932 sqft
Chestnut Park Real Estate
186 Windham 12 Road
Norfolk, Ontario
Discover the perfect blend of modern comfort and peaceful country living with this beautifully updated home. Nestled on a private 1.5-acre lot with no surrounding neighbors, this stunning property offers a quiet retreat while still being just minutes from Delhi. Step inside to a bright and airy main floor featuring an open-concept design, seamlessly connecting the modern kitchen with stylish finishes, a spacious dining area, and a cozy living room warmed by a wood-burning stove. The main level also boasts a generous primary bedroom, a second bedroom, a 4-piece bathroom, and the convenience of a main-floor laundry room. Upstairs, you'll find a third bedroom, another 3-piece bathroom, and a bonus room which offers flexible space for an office, guest room, or hobby area. Relax by the wood stove during cooler months, or step outside to enjoy the warmer weather on the expansive deck complete with a hot tub - perfect for unwinding or entertaining guests. The sprawling yard is designed for outdoor enjoyment, featuring a fire pit for cozy evening gatherings and playground equipment for endless family fun. A detached 2-car garage provides ample storage and work space. This picturesque property offers the best of both worlds - peaceful rural living with easy access to nearby amenities. This home is a rare find - don't miss your chance to own this private country oasis! (id:53193)
3 Bedroom
2 Bathroom
1499.9875 - 1999.983 sqft
Exp Realty Of Canada Inc.
15/16 - 93 Rye Road
Parry Sound Remote Area, Ontario
Discover the charm and freedom of living at Lot 15/16 93 Rye Road! This 760 sqft Off-Grid, not-so-tiny home is packed with upgrades and personality, offering a sun-filled, spacious layout. The large loft bedroom includes an ensuite, and a main-floor den offers flexibility to become a cozy second bedroom. Set on 2 acres of scenic land, this homes deck overlooks a peaceful pond and abundant wildlife for a true escape into nature.Key features include a 5000 KW solar system and AGM batteries (installed 2020), a triple-filtered water system with UV, a WETT-certified wood stove, and pre-installed electrical for a bunkie or shed. For gardeners, raised garden beds are ready to produce fresh vegetables.Located just 15 minutes from South Rivers shops, restaurants, and services, this property offers low monthly costs at $350 + HST, with annual property taxes of only $250. Plus, the first year of fees is already covered by the current owner. This is truly a rare opportunity don't miss out on this charming, sustainable living experience! (Land Lease community) (id:53193)
1 Bedroom
1 Bathroom
699.9943 - 1099.9909 sqft
RE/MAX Professionals North
417 Griffin Way
Woodstock, Ontario
This newly constructed Class-A industrial building, situated in Woodstock's Griffin Way Industrial Park, offers 32,000 SF of premium space with the option to lease the entire building or divide it into two 16,000SF units. Exceptionally positioned for businesses, it provides quick access to both Highways 401 and 403, ideal for efficient transportation and logistics. Key features: 6,000 SF of divisible office space, spread over two storeys with elevators; 38 ft clear height, a rare and sought-after feature; 2 truck-level docks and 1 drive-in door; 2-acre site with ample space; Zoned General Industrial (M3-14), supporting a wide range of uses such as manufacturing, warehousing, food processing, and more. This property can be leased as a whole or divided into two units. Lease terms are net, with tenants responsible for operating costs and additional rent (estimated for the first year). Secure your space in this rapidly growing industrial hub! Showings require the listing agent to be present. (id:53193)
32000 sqft
Century 21 Heritage House Ltd Brokerage
578 Willowdale Avenue
London, Ontario
ACCESSIBLE HOME! Thoughtfully updated with accessibility in mind, this home is an ideal choice for wheelchair users or anyone seeking enhanced mobility features. The spacious, open layout with widened 36 doorways and 48 hallways ensure ease of movement throughout. Hardwood flooring enhances mobility, eliminating barriers for wheelchairs or walkers. A bathroom addition (2013) includes a roll-under sink and a walk-in seated tub/shower offering ease of use. Main floor laundry adds further convenience. An egress window with a platform and steps was added in the primary bedroom for added safety. Concrete front entrance ramp (2024) and a rear deck with ramp (2014) leading to the parklike backyard. Other updates include an updated eat-in kitchen (2013), electrical, furnace (2020), A/C (2014), upgraded insulation (2019), doors, and windows. Premium North London location nestled in a desirable neighbourhood close to hospitals, shopping, parks, and all amenities! The unfinished basement provides an abundance of storage. Future modifications have been considered, including preparations for a ceiling track and lift installation from the bedroom to the bathroom. This is a rare opportunity to own an accessible home where no expense was spared in creating a safe, functional, and welcoming space. Schedule your viewing today! (id:53193)
3 Bedroom
1 Bathroom
1099.9909 - 1499.9875 sqft
Keller Williams Lifestyles
Pt Lt 23 Con 2 Wbr Pt 1 Highway 6 Highway
Northern Bruce Peninsula, Ontario
Good building lot in Miller Lake, on Highway 6. Lot is well treed and measures 80 feet wide by 200 feet deep. Property is centrally located between Tobermory and Lion's Head. Public access to Miller Lake nearby. Feel free to reach out to the Municipality of Northern Bruce Peninsula regarding building, driveway permit, etc. at 519-793-3522 ext 226. Taxes: $172.84 (id:53193)
RE/MAX Grey Bruce Realty Inc.
18 Beretta Street
Tillsonburg, Ontario
Welcome to your dream home! This beautifully designed, move-in-ready residence offers the perfect blend of modern living, comfort, and style. Nestled in a peaceful, family-friendly neighborhood, this home provides a spacious, open layout ideal for both relaxation and entertaining.Chef-Inspired Kitchen: At the heart of this home, the sleek, modern kitchen features luxurious quartz countertops that flow seamlessly, making meal prep and social gatherings a breeze. Its a space where functionality meets elegance.Perfectly Designed Living Spaces: With 3 generously sized bedrooms and 3 bathrooms, including a luxurious master suite complete with its own ensuite and walk-in closet, theres ample room for everyone. Each room is thoughtfully crafted for both style and practicality, ensuring every square foot is used to its full potential.Ready for You to Move In: Why wait for the next phase of development when this stunning home is available right now? Step outside to a beautifully landscaped yard and a paved drivewayalready completed and ready for you to enjoy.Whether you're hosting friends, relaxing with family, or simply enjoying some peaceful solitude, this home offers the ideal combination of style, convenience, and warmth. Your perfect home is waitingschedule your showing today! (id:53193)
3 Bedroom
3 Bathroom
Keller Williams Home Group Realty
62 Hampton Crescent
London, Ontario
Stunning Executive home in the most desirable Hazeldon! This home has a backyard oasis with a HEATED inground pool with built-in Hot Tub, 4 overly spacious bedrooms, 4 FULL bathrooms, tastefully renovated throughout, this home is sure to impress! From the moment you pull up to the stately home you will notice the brand new driveway, spacious for 4-6 cars and a double garage. Inside has NO small rooms! Living Room, Dining Room, Family Room and Office are all so inviting and make for plenty of space for entertaining and family time! Kitchen was recently renovated. Beautiful Quartz counters, waterfall island with seating and farmhouse stainless sink, gas stove, under cabinet lighting, and eat in kitchen area. Just off the kitchen is a main floor Laundry Room which also has a coffee bar! There are 3 patio doors to access the backyard oasis! A large deck the is 2/3 covered with a permanent awning which allows for summer time fun even if it rains and a fun play centre for the kids to keep busy! Downstairs is fully finished with a Den, Rec Room, small kitchenette and full bathroom. This home is ready for you and your family to enjoy hot summer nights and family filled fun! Call today to see all that it offers in person! You won't be disappointed! Click for iGuide https://youriguide.com/62_hampton_crescent_london_on/ (id:53193)
4 Bedroom
4 Bathroom
2500 - 3000 sqft
Century 21 First Canadian Corp
624 Superior Drive
London, Ontario
Welcome to 624 Superior Drive!! an elegant and modern 4+2 bedroom home offering over 4,000sq. ft. of beautifully finished living space in the desirable Uplands North neighborhood of North London, Ontario. A grand two-storey foyer sets the tone as you step into this sophisticated residence. The main level boasts a gourmet eat-in kitchen featuring rich oak cabinetry, granite countertops, a spacious center island, stainless steel appliances, tiled backsplash, valance lighting, and a convenient butlers pantry. The formal dining room is perfect for hosting special gatherings, while the private main-floor office, with its high ceiling and ample natural light, is ideal for remote work. The inviting family room showcases gleaming hardwood floors and a cozy gas fireplace, with views of the beautifully landscaped and fully fenced backyard. Step outside to a tiled patio and covered deck, complete with a gas line insert for your BBQ and an adjacent garden shed. Also on the main floor: a full bathroom, a laundry room, and a functional mudroom with direct access to the garage. Upstairs, the spacious primary suite features a massive walk-in closet and a luxurious 5-pieceensuite, complete with double vanity, a walk-in glass shower, and a deep soaker tub your personal retreat. Three additional bedrooms and a full bathroom complete the upper level. The fully finished lower level expands your living space with two additional rooms (bedroom and office/extra bedroom), a full bathroom, a large recreation room with a second gas fireplace, and a kitchenette area with sink and fridge perfect for guests or entertaining. Located close to Masonville Mall, Western University, Stoney Creek YMCA, scenic trails, parks, schools (both Catholic and public), playgrounds, library, and public transit. Don't miss your opportunity to own this stunning home in a family-friendly, upscale neighborhood make 624 Superior Drive a must-see on your list today! (id:53193)
6 Bedroom
4 Bathroom
2999.975 - 3499.9705 sqft
Streetcity Realty Inc.
Lot 134 Brennan Circle
Huntsville, Ontario
Affordable waterfront access awaits you in the sought-after Norvern Shores community on Lake Vernon! This premium building lot offers an incredible opportunity to build your dream getaway in a serene, natural setting. Located in a 450+ acre private community, youll enjoy easy access to over 5,000 feet of shoreline and a host of amenities designed for family fun and relaxation. As a member of the Norvern Shores Association, you'll have exclusive use of a sandy, kid-friendly beach, a waterfront pavilion, boat launch, playground, and volleyball courtperfect for making lasting memories. The property is leased through the well-established Norvern Shores Association, active since 1958, offering peace of mind and long-term stability with no risk of non-renewal. A one-time membership fee of $10,000 (2024) and annual dues of $1,200 (2024) apply. Note: short-term rentals are not permitted, maintaining a peaceful and private atmosphere for all members. Agent must be present for all showings. Don't miss this rare chance to enjoy waterfront living at a fraction of the cost! (id:53193)
Royal LePage Lakes Of Muskoka Realty
773773 Highway 10 Highway
Grey Highlands, Ontario
Endless possibilities await in this charming converted school house, nestled on a 0.83 acre lot with mature trees and stunning westward views. Featuring 3 bedrooms, 1 bathroom, and an open concept main floor with soaring 20 foot ceilings, this unique home blends character and potential. A half bath is already plumbed, and the full unfinished basement offers plenty of room to expand. Surrounded by nature and located just minutes from Flesherton, with easy access to Beaver Valley and Eugenia, this property is a rare find with so much to offer! (id:53193)
3 Bedroom
1 Bathroom
1099.9909 - 1499.9875 sqft
Real Broker Ontario Ltd
16 Carrick Trail
Gravenhurst, Ontario
This all-inclusive 1-year lease is your ideal home beginning August 1st, 2025! Located at the sought-after Muskoka Bay Resort in Gravenhurst, this fully furnished 2-bedroom, 2-bathroom loft is ready for you to move in. Relax by the gas fireplace in the cozy sitting room or host friends and family in the open-concept main floor. Outside, enjoy the natural gas BBQ and Muskoka chairs on the patio, just off the dining room. Upstairs, you'll find two spacious bedrooms and a 3-piece bathroom, with the primary bedroom offering a private terrace overlooking the golf course and lush trees. Additional features include in-suite laundry, high-speed internet, walking trails, and easy access to amenities and the Muskoka Wharf. Take advantage of Muskoka Bay Resort amenities like the beautiful infinity pool, golf, the Cliffside restaurant (with delivery), and more! Available for August 1st occupancy. Book a tour today! (id:53193)
2 Bedroom
2 Bathroom
699.9943 - 1099.9909 sqft
Sotheby's International Realty Canada
122 Grey Owl Road
Mckellar, Ontario
PRISTINE GREY OWL LAKE! 4.5 ACRES of PRIVACY! 675 ft WATERFRONT! NATURAL SAND BEACH! RARE POINT OF LAND! Prime Southern Exposure, Enjoy access into fabulous Lorimer Lake for miles of boating & fishing enjoyment, This is the original site of 'Grey Owl Lodge' steeped in history, Fully winterized 2 bedroom stone sided bungalow/cottage features Vaulted pine ceilings, Classic stone fireplace w new efficient airtight insert, New updated laminate flooring, 4 pc bath, laundry, Large Basement area + storage room with walk out ideal for storing all the toys and cottage items, This cottage can be used immediately & ultimately renovated to create the 'Dream Lake House' you've always wanted! Captivating Southerly Views over Grey Owl, Year round road access, Original log cabin lakeside bunkies remain for restoration, Insulated sleeper cabin is ideal for extended family/guests, PREMIUM LEVEL LOT FEATURES GRADUAL SLOPE TO WATER'S EDGE, STUNNING VIEWS, RARE OPPORTUNITY TO CREATE MEMORIES IN THIS PRIME LOCATION! (id:53193)
2 Bedroom
1 Bathroom
1099.9909 - 1499.9875 sqft
RE/MAX Parry Sound Muskoka Realty Ltd
1 Southgate Srd 57 Road N
Southgate, Ontario
9 ACRE COUNTRY PARCEL WITH THE SAUGEEN RIVER, MOSTLY ALL MIXED BUSH AND CEDAR, TRAILS THROUGH THE BUSH, VERY SCENIC , PERMITS FOR BUILDING MAY NOT BE AVAILABLE, RECREATIONAL ACERAGE, A HARD PARCEL TO FIND , ZONED EP,BUYER TO DO OWN DUE DIIGENCE (id:53193)
Royal LePage Rcr Realty
285 Crooked Bay Road
Georgian Bay, Ontario
SIX MILE LAKE 3 Families can Cottage or Live Here in 3 Separate Living Spaces. At The Waters Edge 280 feet frontage is a Three Slip Boathouse (2 Wet - 1 Dry). The Main Cottage is 285 B and The 2nd Detached Cottage is 285A and enjoys a Sandy Beach Area and a Level Waterfront with a Firepit Area. Northwest and East Exposure and also part of The Property is a Detached Garage. There are North and South Driveway Entrances with Separate Parking Areas. Plenty of Decks and Entertainment Spaced to Enjoy All Day Outdoor Fun in The Sun. ***THE DETAILS*** The Main Cottage has 5 bedrooms and 4 Bathrooms with over 4500 Square Feet of Living Space There is a Fully Winterized Separate Cottage with 4 Bedrooms and 2 Bathrooms. The Main Cottage is Split Down The Middle into 2 Living Spaces that Can Remain Separate or Open. Each Comes with Multiple Baths, Bedrooms, a Kitchen, and Dining Area. Downstairs is a Games Room that Leads into Separate Sleeping Accommodations and Storage. The Furnace Room is Currently Being Used as a Workshop with an Additional 1000 Square Feet Combination Living Space and Half Height Crawl Space. The Deck Views from The Bunkhouse are Just as Spectacular as those on The Main Cottage. At The Water's Edge is a Three Slip Boathouse with 2 Wet Slips and 1 Dry Slip. All Slips have Power Lifts to Keep Boats out of The Water. Along The Shoreline is a Sandy Beach Area and a Level Outdoor Lot. ***MORE INFO*** Six Mile Lake is a Dream Destination for Those Who Want to Experience The Best Fresh Water Boating, Swimming, Fishing, Muskoka has to Offer. Located within 1.5 hrs of The GTA, & Only 10 Min to Port Severn. 15 Min to Coldwater 35min to Midland. Golf, Downhill Skiing & Restaurants are Also Close By. Leave Directly from Your Property on Your Snowmobile or ATV to The Trails. Amazing Summer Boating Exists right from Your Own Dock. The Dock has 6 feet of Water Depth, and You Can Dive into The Lake from Much of The Shoreline. Great Fishing Definitely. (id:53193)
8 Bedroom
4 Bathroom
3499.9705 - 4999.958 sqft
Royal LePage In Touch Realty
12 Osprey Road
Seguin, Ontario
Opportunity awaits at this gorgeous property on the coveted waters of Lake Joseph. Amongst the crystal clear lake, you will look out to stunning sunsets and enjoy the rays upon your dock all day long. Enjoy ultimate peace and quiet in the private Smiths Bay where you look across to big water views of Turtle Island and beyond. With 310 feet of shoreline and 16 acres of land, this property gives you what it currently has to offer and anything your dreams of cottage owning desire: two story boathouse, grand cottage, separate living quarters for guests, the opportunities are endless. Step inside this lakeside beauty that feels as if you are up in a treehouse. Here you will find ample room for you and your guests with 4 bedrooms and 3.5 baths. This 1994 Viceroy build has an eye catching floor to ceiling fireplace and airy vaulted ceilings. A new deck wraps around the outside of the cottage giving you wonderful views to dine, relax and daydream. Not only is the roof recently been updated, the outside features brand new siding, and a generator and air conditioning have been installed for ultimate comfort and convenience. Your northern destination is made easy being minutes off hwy 400, and close proximity to Parry Sound for all of your shopping needs. Come let your mind wander at the leisure, fun and memories that await you on stunning Lake Joe. (id:53193)
6 Bedroom
4 Bathroom
Royal LePage Lakes Of Muskoka - Clarke Muskoka Realty
215 Crane Lake Water
The Archipelago, Ontario
Stunning Crane Lake is unique among our cottage waters bringing you 50km of largely undeveloped Crown Land. The untouched shoreline exposes the beauty of nature and brings the ultimate feeling of northern serenity. Your own 685 piece features southwest exposure, incredible sunsets and is a tranquil 2 minute boat ride from launch to cottage dock. Enjoy this winterized Pan-Abode Style, 5 bedroom, 2 bathroom cottage all year round as you cozy up by the grand fireplace that anchors the main room. Single floor living offers room for the entire family featuring a spacious primary bedroom with walk out to the deck, sparkling water views and an elegant ensuite. As you take steps toward the lake, you will immediately notice its crystal clear perfection. Swimming, big lake boating, fishing and an evening cocktail as the sky illuminates before you, all await your presence on the majestic Crane Lake. (id:53193)
5 Bedroom
2 Bathroom
Royal LePage Lakes Of Muskoka - Clarke Muskoka Realty
29 Shabbotts Bay Road
Whitestone, Ontario
STUNNING 'CEDARLAND VICEROY' LAKE HOUSE! LOVINGLY BUILT IN 2011, OVER 3600 SQ FT FINISHED! OFFERED BY THE ORIGINAL OWNERS! AMAZING 'WAHWASHKESH LAKE', 106 kms of shoreline to explore known as the 'Big Lake', Smooth granite shoreline with SANDY BEACH area offers easy access to water for all ages, Custom built 4 season bungalow + finished walkout lower level, Features 4 bedrooms, 3 baths, Open concept design offers Captivating Long Lake Views, Kitchen boasts granite counters, Stainless appliances, Centre island, Main floor family room/den is ideal for private reflection & relaxation, Multiple walkouts to huge wrap around deck to extend the waterfront enjoyment, Principal bedroom enjoys lake views, Walk-in closet, 5 pc ensuite, Family & guests will enjoy the private fully finished lower level featuring guest rooms, private bath, Huge recreation room w lakeside walkout, In floor heating on both levels ensures cozy 4 season enjoyment, Attached insulated garage 43' x 26' is ideal for the toys, Generac system ensures uninterrupted comfort, Private road is kept open year round and costs shared by residents for nominal fee, Wahwashkesh offers Breathtaking granite outcropping, Fingers, Miles of boating & fishing enjoyment, Swimming is a delight in the Crystal clear water, Lake amenities include Store, Golf course & Marina, If you are looking for Privacy, Large Quality Lake and the Classic Northern Ontario Landscape, this is it! Ideal float plane location, Wonderful community of upscale cottages and 4-season homes, Come experience the Best the North has to offer! Contact for detailed information package, lake info etc., STRONG 4 SEASON RENTAL POTENTIAL (id:53193)
4 Bedroom
3 Bathroom
1499.9875 - 1999.983 sqft
RE/MAX Parry Sound Muskoka Realty Ltd
3 Forsyth's Road
Carling, Ontario
AFFORDABLE DRIVE-TO GEORGIAN BAY WATERFRONT! 230 ft of Shoreline, 1.86 acres of Privacy, PRIME SOUTH/SOUTHWEST EXPOSURE! Classic granite topography, Dotted Island Views with Western Sunsets you will never forget! This 2 bedroom 4 season cottage features Open Concept Great Room with walkout to large sun deck drenched in sun, Ideal for relaxing and entertaining, Updated flooring, 3 pc bath, Waterfront bunkie will be everyone's favourite as you wake up to Breathtaking Views over the Bay, Access via a Year Round Road, GATEWAY TO SOME OF THE BEST BOATING/EXPLORING IN THE WORLD, Experience Georgian Bay's 30,000 islands, Franklin Island, Boat, Canoe, Kayak for hours from your dock, Near by OFSC Snowmobile Trails for excellent sledding, Cross country skiing, Snowshoeing, Shore road allowance is owned, Ideal for future renovations, Build your dream cottage, Or ready for immediate enjoyment as it is, THIS 4 SEASON COTTAGE IS READY FOR MAKING MEMORIES! (id:53193)
2 Bedroom
1 Bathroom
699.9943 - 1099.9909 sqft
RE/MAX Parry Sound Muskoka Realty Ltd
1076 Providence Drive
Algonquin Highlands, Ontario
This breathtaking home or cottage offers over 3,200 SF of luxurious living space, featuring 3 bedrooms, 3.5 bathrooms, & deeded access to the pristine shores of Maple Lake. As you approach the beautifully landscaped entrance, this home immediately impresses with its modern elegance & attention to detail. Step inside to find a welcoming foyer that opens up to the great room, dining room, & kitchen. The great room boasts vaulted ceilings, a wall of windows flooding the space with natural light, & a propane fireplace. A walkout leads to a full-length deck with glass railings, offering views of the lake - an ideal spot for outdoor dining, barbecues, or simply relaxing. The kitchen is a chef's dream, with quartz countertops, a large island with additional seating, & stainless steel appliances. Adjacent to the kitchen, the bright dining area is framed by windows on 3 sides, offering panoramic views. The den or office space provides a peaceful retreat for work or reading, lined with windows that invite the beauty of the outdoors in. The main floor primary bedroom is a private oasis, complete with a stunning 3-pc ensuite featuring a tile & glass walk-in shower, as well as a spacious walk-in closet. The well-sized 2nd bedroom on this level is conveniently located near a 4-pc bath. Completing this level is a 2-pc powder room & a main floor laundry room. The partially finished lower level adds extra living space, including a rec room with large windows & walkout access. This level also features a 3rd bedroom & its own 3-pc bath. Set on a private 0.8-acre lot with a spacious backyard & fire pit, this home is just a short walk to deeded access to Maple Lake, where you'll enjoy a sandy beach, perfect for launching a canoe, kayak, or paddleboard. Ideally situated between Minden & Haliburton for shopping & dining, & just 5 minutes from Carnarvon for essentials. This property is the perfect blend of comfort, convenience, & lakeside living - book your viewing today! (id:53193)
3 Bedroom
3 Bathroom
1499.9875 - 1999.983 sqft
Century 21 Granite Realty Group Inc.
86 Claren Crescent
Huntsville, Ontario
Luxury comes in many forms, but the best designs don't compete w/ nature - they showcase it. And here, the view isn't just the backdrop it takes center stage! Set on 4.39 acres w/ 298 of pristine shoreline on Lake Vernon, this newly completed 6,200+ sq ft retreat (w/ a separate guest suite) is a statement of modern luxury, effortless comfort & timeless lakefront living - just 15 min from Huntsville by car or boat, & located within the highly desirable Ashworth Bay community. Step inside & be WOWED by panoramic lake views. Expansive 16 ceilings in the great room flood the space w/ natural light, while walls of glass erase the line between inside & out, framing views that captivate year-round. A Valcourt Frontenac fireplace adds warmth, turning gatherings into experiences. Every inch of this home was designed to elevate how you live, relax & entertain. Seamless indoor-outdoor flow invites lake life at its best. A frameless glass deck soaks in breathtaking views, while the Muskoka room w/ a wood-burning stove extends your enjoyment beyond summer. At the shoreline, the floating dock offers deep water off the edge & a sandy entry at shore. The fully finished walkout lower level features 3 bedrooms plus space for a rec room, gym, or media lounge. Step outside the primary suite to a stone patio pre-wired for a hot tub. A self-contained 900 sq. ft. guest suite offers 2 bedrooms, a full kitchen, private laundry & its own stone patio. The oversized, insulated & heated garage features 12' doors, large windows, an EV-ready panel & smart home wiring. Designed for every season w/ in-floor radiant heating, a Mitsubishi ZUBA heat pump, Ecobee smart thermostats & a whole-home automatic generator. Bell Fibre internet keeps you connected. A full feature sheet is available w/ additional specs & details. Great design isn't about features it's about how a space makes you feel. And this one? You have to experience it for yourself. Picture it now - it's the backdrop to a life well lived! (id:53193)
5 Bedroom
4 Bathroom
2499.9795 - 2999.975 sqft
Peryle Keye Real Estate Brokerage
26 Port Vernon Lane
Huntsville, Ontario
Welcome to this beautiful 4 bedroom, 4 season cottage/home on highly sought after Lake Vernon. Located on a quiet, protected bay at the far end of the lake, it offers excellent opportunities for waterskiing, tubing and all watersports. The open concept living space and large wall of lakeside windows ensures optimal views out over the water from the moment you step through the front door. A Large kitchen area with centre island provides plenty of room for cooking and causal gathering while the 10 seat dining room table is available for larger or formal dinners. The huge 1200 sq ft, wrap around deck, made entirely from Accoya wood, is perfect for entertaining. The bright and spacious walkout basement is perfect for those rainy days with an entertainment area, pool table and ping pong table. The work area with STARLINK high speed internet has a stand / sit desk. The main floor primary bedroom has a large walk-in closest, private 4pc ensuite and private access out to the deck. The second main floor bedroom is next to the 4pc main bath while the lower level houses two additional bedrooms and 3pc bath. Plenty of room for family and additional guests. From the cottage, the beautifully landscaped pathway, with NEW GRANITE STEPS, leads you down to the oversized dock and sitting area. The waterfront is very private with spectacular views down the lake. Enjoy 40 miles of boating, tubing, water skiing and fishing on 4 connected lakes with docking for two boats. Minutes from Arrowhead Provincial Park and Hidden Valley resort where all manner of skiing for the whole family is available. OFSC snowmobile trails are a short distance from the property. Algonquin Park and Limberlost Forest Reserve offer spectacular hiking opportunities. This cottage package comes fully equipped and ready for you to enjoy with all the furniture and amenities as seen. Everything here has been maintained and well cared for, and pride of ownership is evident. (id:53193)
4 Bedroom
3 Bathroom
2499.9795 - 2999.975 sqft
Cottage Vacations Real Estate Brokerage Inc.
13 Ridgeway Drive
Carling, Ontario
DESIRABLE BUILDING LOT! 1.73 Acres of Privacy! ESCAPE THE CITY TO BEAUTIFUL COTTAGE COUNTRY in DESIRABLE BAYVIEW SUBDIVISION on the Shores of Georgian Bay! 202' X 411', Year round municipal road just 15 mins to Parry Sound w/DEEDED ACCESS to 6 PRIVATE BAYVIEW BEACH/ACCESS points on Georgian Bay, Nearby Hydro, Driveway has been roughed in, Just a short walk to the beach & private boat launch, Bayview Subdivision gives you the potential for a SHARED DOCK ON GEORGIAN BAY! LIVE, LOVE, INVEST IN THE NORTH! (id:53193)
RE/MAX Parry Sound Muskoka Realty Ltd
Part 1 - 0 Lyndsey Lane
Mckellar, Ontario
PRIME 5-ACRE BUILDING LOT ACROSS FROM LAKE MANITOUWABING! Ideal serene and picturesque setting for those looking to build their dream home or cottage. Excellent building site locations, The nearby waterfront beach access is a valuable feature, allowing residents and visitors to enjoy the lake's stunning views, water activities such as swimming, boating, fishing, and kayaking. Keep your boat at Tait's Island Marina just 5 mins away, Grab an ice ream & supplies at Manitouwabing Trading Post, Golf at renowned 'The Ridge at Manitou' Acreage, The area's upscale custom homes and cottages indicate a desirable neighbourhood, Whether you plan to reside here year-round or use it as a vacation getaway, the year round accessibility will enhance your overall experience. Only 20 mins to the Town of Parry Sound known for its natural beauty, Georgian Bay, shopping, restaurants, Stockey Entertainment Centre, Don't miss this desirable location for building your home or cottage. It offers both the tranquility of lakeside living and the convenience of nearby amenities. (id:53193)
RE/MAX Parry Sound Muskoka Realty Ltd
Part 2 - 0 Lyndsey Lane
Mckellar, Ontario
PRIME 5-ACRE BUILDING LOT ACROSS FROM LAKE MANITOUWABING! Ideal serene and picturesque setting for those looking to build their dream home or cottage. Excellent building site locations, The nearby waterfront beach access is a valuable feature, allowing residents and visitors to enjoy the lake's stunning views, water activities such as swimming, boating, fishing, and kayaking. Keep your boat at Tait's Island Marina just 5 mins away, Grab an ice ream & supplies at Manitouwabing Trading Post, Golf at renowned 'The Ridge at Manitou' Acreage, The area's upscale custom homes and cottages indicate a desirable neighbourhood, Whether you plan to reside here year-round or use it as a vacation getaway, the year round accessibility will enhance your overall experience. Only 20 mins to the Town of Parry Sound known for its natural beauty, Georgian Bay, shopping, restaurants, Stockey Entertainment Centre, Don't miss this desirable location for building your home or cottage. It offers both the tranquility of lakeside living and the convenience of nearby amenities. (id:53193)
RE/MAX Parry Sound Muskoka Realty Ltd
21 Boiler Beach Road
Huron-Kinloss, Ontario
Discover the ultimate lakeside retreat in this charming waterfront home, perfectly nestled in a highly sought-after location only a few minutes from Kincardine. Boasting 3 bedrooms plus a den and 2 bathrooms, this beautifully maintained home offers breathtaking views of Lake Huron from the main floor living space as well as the primary bedroom & the private rooftop balcony, making every sunrise and sunset a captivating experience. Step inside to find an inviting loft-style layout filled with cottage charm, characterized by high ceilings and an abundance of large windows that bathe the space in natural light. With two family living rooms, main floor laundry & an open concept, comfort and convenience are at the forefront. The home features an updated gas fireplace & gas heater in the family room for those chilly evenings and a brand new ductless heating and cooling system for year-round comfort. A metal roof with a lifetime warranty adds peace of mind to your investment. Outside, the deep front yard is not only aesthetically pleasing but practical, offering an attached garage and double-wide driveway that can accommodate 6+ vehicles which is a rarity in today's market. Enjoy the serenity of the private wooded backyard, perfect for relaxation and outdoor gatherings. Additional recent updates include windows, doors, balcony, vinyl siding, bathroom, and flooring all completed in 2011 ensure that this home is move-in ready. Dont miss your chance to claim this dream home as your own! (id:53193)
3 Bedroom
2 Bathroom
1499.9875 - 1999.983 sqft
Royal LePage Exchange Realty Co.
7 - 21 Prospect Street
Parry Sound, Ontario
ALMOST WATERFRONT! 1 BEDROOM CONDO with BEAUTIFUL GEORGIAN BAY WEST VIEWS & STUNNING SUNSET SKIES right from your private balcony! Located in a desirable neighbourhood steps from the BEACH, BOAT LAUNCH & FITNESS TRAIL, High ceilings, Open concept, Tasteful decor, Updated flooring, New kitchen w granite counters, BI dishwasher, Updated bath features convenient in suite laundry, New Maytag washer/dryer in condo laundry room ideal for large loads, Immaculate & move in ready, This is a great home for a first time Buyers, Retirees/snowbirds, Cottage vacation getaway, Pop your kayak in the Bay & away you go! (No pets permitted. Visitor pets may be allowed for short time frame. No short term rentals for peace of mind and quiet). $431.49/month condo fee includes, water & sewer, grounds/common area maintenance, snow removal, 1 parking space & 1 storage unit. Common laundry room has new Maytag washer & dryer, great for larger loads, Ready for immediate possession, Parry Sound offers great shopping, schools, restaurants, Stockey Entertainment Centre, Excellent hwy access to the GTA, Embrace Georgian Bay Living Today! (id:53193)
1 Bedroom
1 Bathroom
RE/MAX Parry Sound Muskoka Realty Ltd


