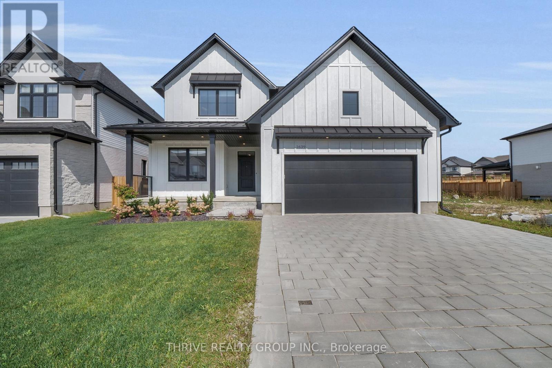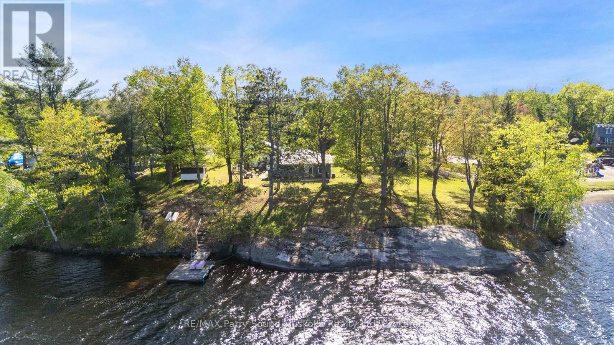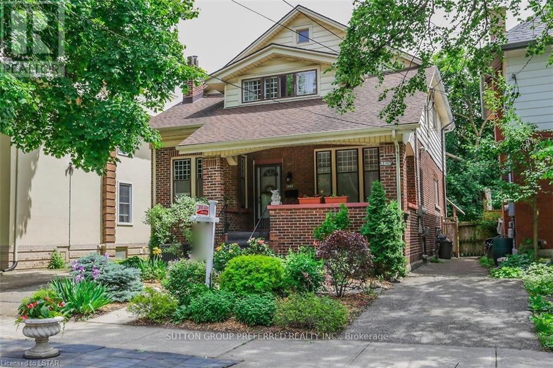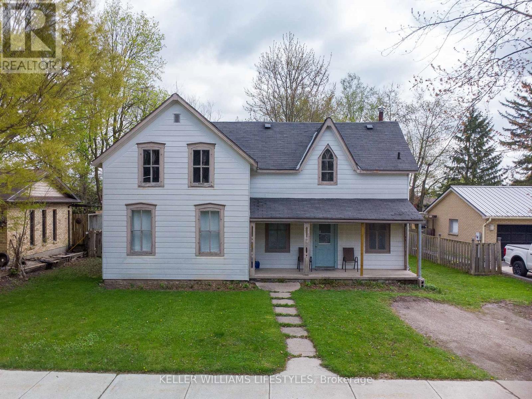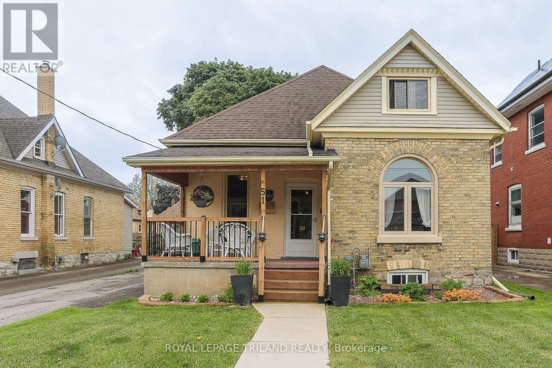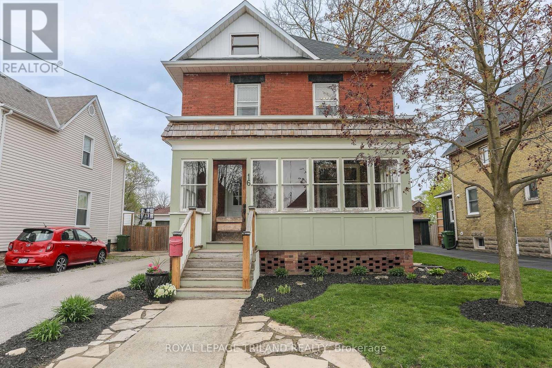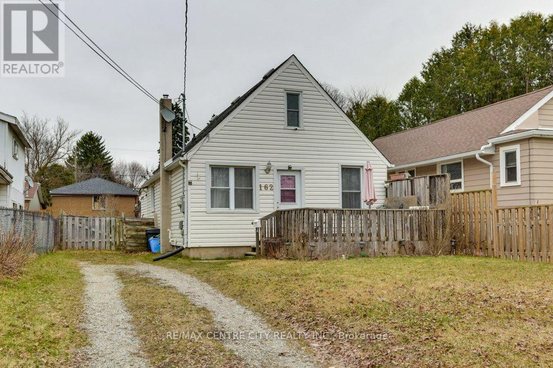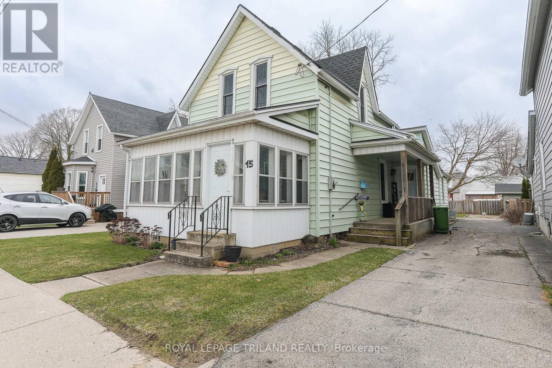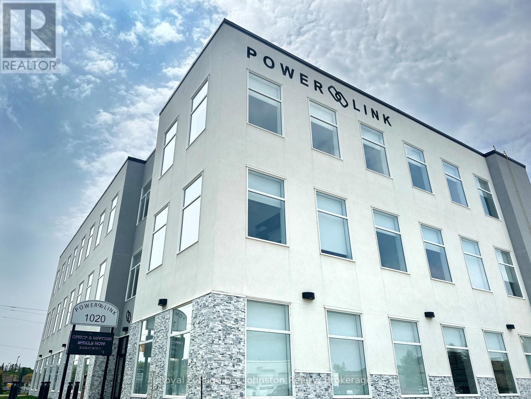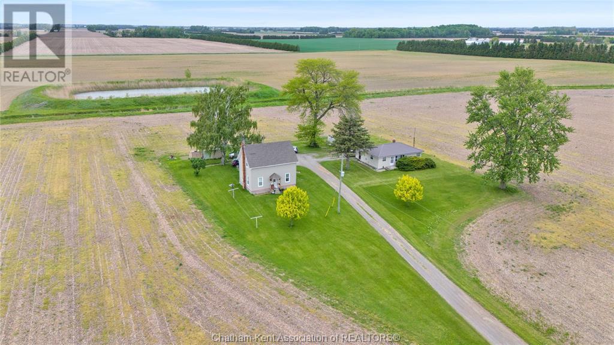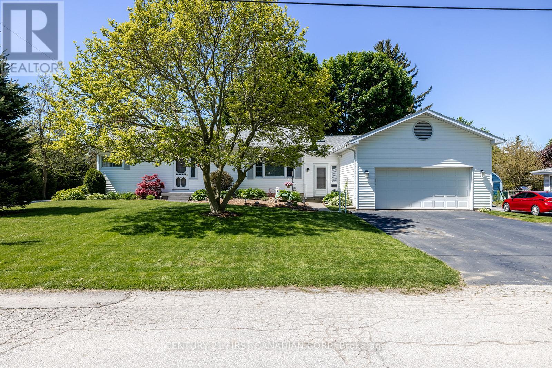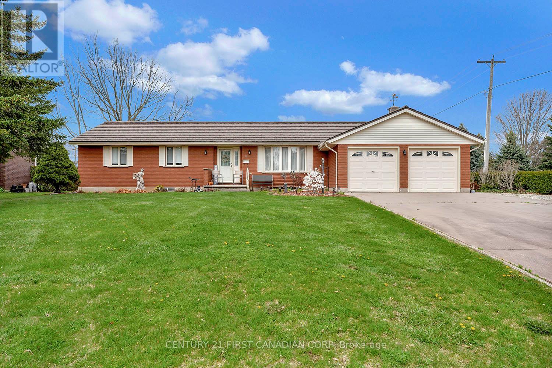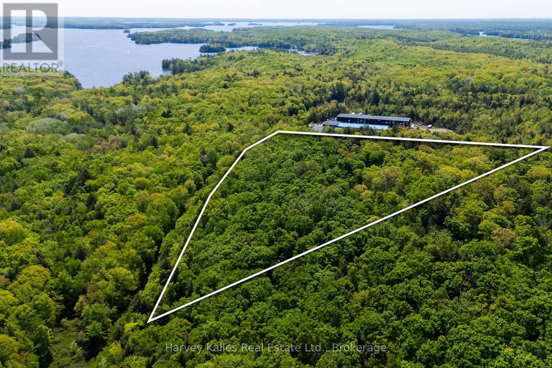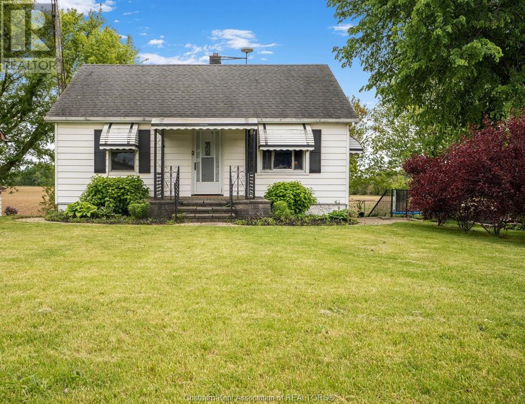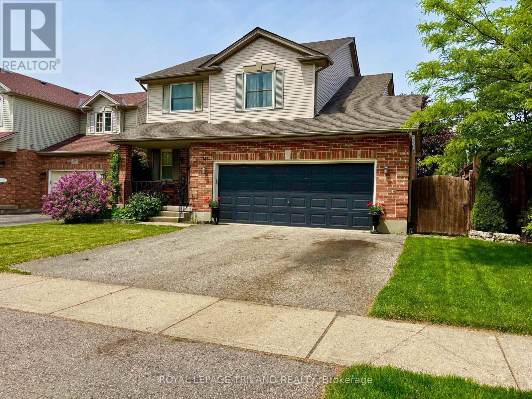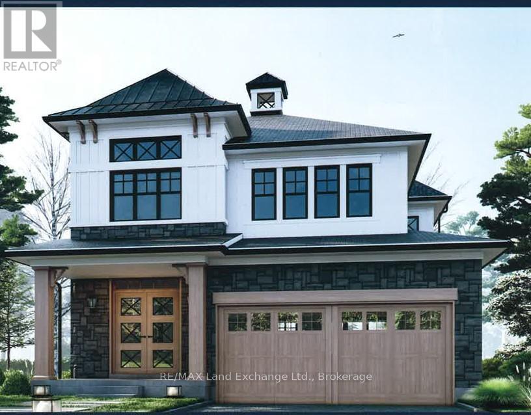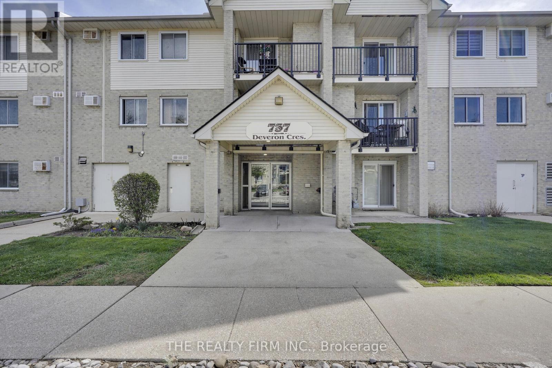1639 Upper West Avenue
London South, Ontario
Welcome to 1639 Upper West Avenue, where contemporary design meets refined comfort. This beautifully designed 4-bedroom, 2.5-bath residence features a spacious double-wide paver stone driveway leading to a generous 2-car garage. Inside, you'll find a thoughtfully curated interior filled with premium finishes. The open-concept layout highlights a large kitchen island equipped with high-end appliances and a practical butlers pantry. Each bedroom is elegantly styled, complete with walk-in closets, while the primary suite boasts an ensuite with a freestanding tub and an oversized tile shower.Sunlight pours into every room, creating a bright and welcoming ambiance throughout the home. Step out back to enjoy a large, covered deck. Ideal for entertaining or simply unwinding outdoors. Situated in a sought-after neighborhood, this property combines style, comfort, and convenience. Dont miss your opportunity to make this stunning home yours - book a private tour today! (id:53193)
4 Bedroom
3 Bathroom
2500 - 3000 sqft
Thrive Realty Group Inc.
61 Stewart Street
Georgian Bay, Ontario
Year round waterfront cottage/home on Stewart Lake with municipal water and sewer. A great lake for all of your boating activities Expansive sunset views & on a point of land. Sun throughout the day on different parts of the property with many sitting and play areas to choose from. As well, an open space fire pit area for sharing campfire stories in the evenings.125 feet of smooth rock shoreline with deep water and a gentle access area with just a few steps into the water to cool off. A well maintained 2 bedroom, 1 bathroom cottage with many upgrades including a newer furnace and central air. Simple access off year-round municipal maintained road. Newer dbl car garage with metal roof. A spacious bunkie for guest overflow. All season activities from your doorstep. Great fishing, swimming, and area to explore. Walking distance to boat launch shopping, restaurant & amenities. Nearby school. Simple drive to Parry Sound for additional schools, shopping, hospital, and theatre of the arts. Click on the media arrow part way down the Realtor.ca page for more pictures, video and floor plan. (id:53193)
2 Bedroom
1 Bathroom
700 - 1100 sqft
RE/MAX Parry Sound Muskoka Realty Ltd
841 Dufferin Avenue
London East, Ontario
Heritage block of Dufferin! Best block in Old East Village! A special neighbourhood of mostly well kept single family brick homes with a real family feel and many designated historical homes. A craftsman style duplex which was formerly a single family home and makes a prefect main floor owner occupied property with spacious mortgage helper upstairs. Charm and Character as well as functional. Huge lot. Attractive curb appeal, full front porch and lovely landscaping. Both units have 2 beds plus a den! and laundry facilities too. Main floor unit has access to basement. Each unit has a separate drive, private entrance, fireplace and separate hydro meters . Great income too. Floor plans under photos. (id:53193)
6 Bedroom
2 Bathroom
2000 - 2500 sqft
Sutton Group Preferred Realty Inc.
183 Victoria Street
Southwest Middlesex, Ontario
Attention investors & handymen! Welcome to 183 Victoria Street, a detached century home in the heart of Glencoe. With over 1,650 square feet of living space, this 3-bedroom, 1.5 bathroom home is bursting with potentialand priced to move. Situated on a generous lot and a fantastic location that is walking distance from downtown Glencoe and all of its amenities. Whether you're an investor, flipper, or first time home buyer, 183 Victoria Street is your chance to turn vision into value. This property is being sold "as is, where is." (id:53193)
3 Bedroom
2 Bathroom
1500 - 2000 sqft
Keller Williams Lifestyles
417 Mccullough Crescent
Kincardine, Ontario
Don't be deceived from the street! Custom built by O'Malley homes in 2017 this spacious open concept home sits on a peaceful, private ravine lot.The tumbled stone exterior wraps the home in warm colour tones that continue inside.Family and friends will share in the welcoming atmosphere as soon as they step inside.The centre of the home is the living room, kitchen and dining area. All will enjoy the view to the green vistas that the sloping ravine lot offers. A fireplace centres on a feature wall ready for your books and treasures. From the leathered granite kitchen island you can enjoy the conversation with your guests.The soft close cabinetry provides an abundance of easy access storage.The primary suite is to the south side of the home while three other large bedrooms and a full bath are on the opposite side of the home.The primary bedroom's trayed ceiling, array of windows and access to the upper deck creates an oasis to escape the day. The ensuite bath provides a walk-in shower, in-floor heating and double sinks with good storage below each sink. Each of the three other bedrooms on the main floor have generous closet space and share the full bath.The lower level is equally surprising .The family room has a free-standing fireplace and custom built wet bar. A three piece bath and 2 more bedrooms are ready for extra guests. The games room could be a seventh bedroom with great storage.Double doors from the family room exit to a covered lower deck and lead you out to the yard and garden areas down to the firepit.The garden shed benefits from connection to the 9 zone irrigation system.The two vehicle garage provides entry to the laundry/mudroom and stairs down to the workshop. Sitting on almost an acre this 4025 sq ft home has much to offer.Welcome to the sought after area of Stonehaven with trails, soccer fields and a dog park, quick access to Bruce Ave to Hwy 21 or to the Station Beach. (id:53193)
5 Bedroom
4 Bathroom
2000 - 2500 sqft
Century 21 In-Studio Realty Inc.
136630 Grey Road 12
Grey Highlands, Ontario
Some properties have a past. This one brings it into the present in all the best ways. Once a working schoolhouse, this red brick beauty still carries the charm & character of its earliest days, the original date stone on the main gable, soaring ceilings, oversized windows, a raised teachers' platform, & even a few graffiti-covered posts from generations of schoolkids. But don't mistake character for compromise. Inside, the open-concept main floor is full of light & life. The original classroom space is now an inviting living area with a woodstove, hardwood floors, & an open line of sight to the entryway & staircase. Upstairs, you'll find a full bath, three bedrooms, including a standout bedroom with three walls of windows that frame long views of rolling countryside. On the lower level, three more bedrooms & a second full bath, give you flexibility whether for guests, family, or creative space with in-floor heat for added comfort. The updates are already done, and they're the kind that matter: a steel roof, new steel soffits and gutters, WETT-certified woodstove, high-efficiency propane furnace & heat pump/AC, septic, smart lock & thermostats, EV charging outlet, & more. Outside, the 0.65 acre lot is framed by mature sugar maples & thoughtfully landscaped with flowering bushes, hostas, daffodils, and newly planted Hicks Yews lining the drive. The boulders that form the retaining walls and driveway edges, salvaged from the garage and septic upgrades, a nod to the kind of care that's gone into every decision here. The sunsets off the back deck are worth pausing for every time. And when you're ready for a change of scenery, you're minutes to Thornbury, Meaford, Owen Sound, Kimberley, Beaver Valley Ski Club, and the Bruce Trail with beaches, skiing, dining, and shopping all close enough to keep life interesting. Not all schoolhouses are created equal. This one proves it. (id:53193)
6 Bedroom
2 Bathroom
1500 - 2000 sqft
RE/MAX Summit Group Realty Brokerage
51 Locust Street
St. Thomas, Ontario
Vibrant Charm Meets Modern Comfort in the Tree Streets! Step into this beautifully updated 1.5-storey yellow brick gem, tucked away in one of the most sought-after neighbourhoods known for its tree-lined streets and timeless appeal. This 3-bedroom, 1-bathroom home strikes the perfect balance between character and convenience boasting high ceilings, rich wood trim, and a warm, welcoming vibe throughout. Lovingly maintained and thoughtfully upgraded over the past five years, enjoy peace of mind with a refreshed kitchen, updated bathroom, new furnace, air conditioning and upgraded doors. Whether you're sipping morning coffee on the porch or hosting weekend BBQs, the fully fenced backyard is your private oasis. The new gazebo with a cozy fire table sets the stage for year-round entertaining under the stars.This is more than just a house its a lifestyle. Come experience the perfect blend of classic beauty and modern ease! Check out all this home has to offer in the 360 virtual tour with floor plans then book a showing to see it all in person.. (id:53193)
3 Bedroom
1 Bathroom
1100 - 1500 sqft
Royal LePage Triland Realty
16 Maple Street
St. Thomas, Ontario
Nestled among the tree streets, this charming 2.5 storey red brick home offers an ideal setting for family life. Enjoy the convenience of a detached two-car garage with storage loft and private drive, along with a large, securely fenced yard perfect for children and pets to enjoy outdoor activities. Stepping inside, one is immediately greeted by a harmonious fusion of timeless character and thoughtfully implemented modern updates. Featuring four bedrooms, 1.5 bathrooms, and open concept living/dining/kitchen on the main floor this home is perfect for modern family life. Lets not forget the inviting enclosed sun porch, a perfect place to relax while watching the kids play outside or to wind down after theyve gone to bed. Laundry hook ups in both the basement as well as the 2nd floor bathroom add convenience to your daily life. This charming home offers the ideal framework for a growing family to flourish and create lasting memories. Check out the 360 virtual tour then book a showing to see it all in person! (id:53193)
3 Bedroom
2 Bathroom
1100 - 1500 sqft
Royal LePage Triland Realty
162 Chesterfield Avenue
London South, Ontario
ATTENTION, INVESTORS, FLIPPERS AND HANDY PERSON, THIS PROPERTY IS FOR YOU. LOCATED ON A GREAT SIZE LOT ON A DEAD END STREET OVERLOOKING GLEN CAIRN PARK. THIS BUNGALOW OFFERS A GENEROUS SIZE LIVING ROOM, EAT IN KITCHEN, 3 BEDROOMS AND A 4PC BATH. THE MAIN FLOOR ALSO HAS AN ENCLOSED PORCH AREA THAT LEADS TO AN UNFINISHED BASEMENT. POTENTIAL FOR ADDITIONAL LIVING SPACE IN THE UNFINISHED ATTIC. HOME IS IN NEED OF TLC AND IS BEING SOLD IN AS IS CONDITION (id:53193)
3 Bedroom
1 Bathroom
700 - 1100 sqft
RE/MAX Centre City Realty Inc.
110 - 1103 Jalna Boulevard
London South, Ontario
Welcome to unit 110 - 1103 Jalna Blvd. This main floor unit is perfect for first time home buyers, investors or someone looking to downsize. The unit offers 2 generous size bedrooms, 4pc bath, kitchen, open concept dining/living room with access to a private patio over looking nightly sunsets. This unit is freshly painted and carpet free with laminate and ceramic throughout. It also provides plenty of storage. Located within walking distance to White Oaks Mall, restaurants, schools and many other amenities. (id:53193)
2 Bedroom
1 Bathroom
900 - 999 sqft
RE/MAX Centre City Realty Inc.
15 Eagle Street
St. Thomas, Ontario
Step into the charm of 15 Eagle St, a delightful 2-storey home in St. Thomas, where comfort meets convenience. This well-maintained 4-bedroom, 1-bathroom residence offers a lifestyle of relaxed living with modern updates and classic appeal. Enjoy mornings in the gorgeous enclosed front porch, perfect for sipping coffee and watching the world go by. The private drive and detached garage add practicality, while the large yard provides ample space for outdoor activities and family gatherings. Imagine summer barbecues, gardening, or simply unwinding in your own green oasis. With updates throughout, this home blends traditional charm with contemporary living, making it an ideal haven for creating lasting memories. (id:53193)
4 Bedroom
1 Bathroom
1100 - 1500 sqft
Royal LePage Triland Realty
118 - 1020 Goderich Street
Saugeen Shores, Ontario
Looking for new home for your business? Welcome to Suite #118 at the innovative Powerlink Office Building in Saugeen Shores, Port Elgins premier hub for modern professional spaces. This bright, ground-level exterior suite offers approximately 192 sq. ft. of thoughtfully designed space and features one massive window facing Goderich Street filling the office with natural light. Powerlink offers sleek finishes, 24/7 secure access, and low operating costs, making it an ideal location for growing businesses. Collaborate in the dynamic first-floor business center, book meetings in the shared boardroom, and take advantage of centralized reception services. Imagine being able to bike to work with shower facilities available on the floor! Unwind or host clients casually on the stylish 8000 sq.ft. top floor! The Loft 1020 area features couches, a pool table and most importantly a café with excellent coffee and snacks available. With highway exposure, proximity to Bruce Power, and storage lockers available to rent, Powerlink is redefining office ownership in Bruce County. Inquire today to elevate your professional presence. (id:53193)
192 sqft
Royal LePage D C Johnston Realty
11223 Crafts Line
Kent Bridge, Ontario
Two Homes on a Peaceful Country Lot—Live in One, Rent the Other! Situated on a tranquil 1.62-acre lot with no close neighbours, this unique property offers incredible value with two separate homes—ideal for multigenerational living or rental income. The main 2-storey home features 5 bedrooms, a bright and spacious living room, an eat-in kitchen, and a full bath. Two bedrooms are located on the main floor, while upstairs you'll find three more bedrooms and two large storage closets. Laundry is located in the lower level. The second home is a charming 3-bedroom bungalow with a full bath, main floor laundry, a generous living room, and an eat-in kitchen. Both homes share a well, with separate septic systems and individual storage sheds. Plenty of space remains behind the homes for a future garage or workshop. Property to be severed from the farm in July (survey available). Both homes are currently tenanted. Whether you're looking to invest or live and rent, this property offers exceptional potential. Call now to learn more! (id:53193)
8 Bedroom
2 Bathroom
Royal LePage Peifer Realty Brokerage
45587 Fruit Ridge Line
Central Elgin, Ontario
Two houses on 49-acres. Discover this rare gem, perfectly situated just minutes from St. Thomas and Port Stanley and beside Skye Chase Winery (Quai Du Vin). This stunning 49-acre property features two charming bungalows, making it ideal for multi-generational living or rental income opportunities. It's also the perfect piece of land to build your dream home. The main residence is a cozy 3-bedroom, 2-bathroom bungalow with incredible views of the picturesque landscape. The second bungalow offers versatility with its 2+2 bedroom layout and 1 bath, complemented by a spacious 1800 sq. ft. shop. Both homes provide breathtaking panoramic views of the property, enhancing your living experience. The south side also offers spectacular views overlooking the Sparta area. Approximately 34 acres of the land is workable farmland, with crops scheduled for complete harvest this summer (2025). Don't miss the chance to own this remarkable property that combines tranquility and convenience! (id:53193)
3 Bedroom
2 Bathroom
1100 - 1500 sqft
Elgin Realty Limited
226 Margaret Street
Dutton/dunwich, Ontario
Welcome to the charming residence at 226 Margaret Street, situated in the vibrant heart of Dutton. This inviting home features two main floor bedrooms plus an additional lower level bedroom, including two main floor bathrooms. Nestled on a desirable corner lot, the property invites you to relish summer days with family and friends, offering a spacious back deck that overlooks a beautifully landscaped, fully fenced backyard perfect for outdoor lounging. The bungalow is designed to maximize natural light, with large windows in the main living area including skylights on the newer addition to the home. Recent updates include updated electrical panels, plumbing, and insulation. A standout feature is the temperature-controlled heated two-car garage, ideal for pursuing projects during the cooler winter months. Convenience is key, with downtown just a stone's throw away, featuring a grocery store, doctors office, pharmacy, and more. Parks, a public pool, and a community center are within walking distance, as well as a pickleball court for outdoor enthusiasts. For those who enjoy golfing, an 18-hole public golf course is a short drive out of town. This peaceful community offers easy access to London, St. Thomas, and Chatham, with Highway 401 located merely 2 kilometers away, making it an ideal home for those seeking tranquility without sacrificing accessibility. (id:53193)
3 Bedroom
2 Bathroom
1500 - 2000 sqft
Century 21 First Canadian Corp
211 King Edward Street
Brant, Ontario
Welcome to this incredible property, ideally located in one of Paris, Ontario's most sought-after neighbourhoods. Nestled on a sprawling acre level lot with municipal water, this unique offering combines location, land, and limitless potential. Enjoy the convenience of being within walking distance to grade schools, with brand new shopping amenities and easy highway access just minutes away perfect for growing families and busy commuters alike. The home itself presents a tremendous opportunity. Whether you choose to finish the current renovations or start fresh with a custom build, the possibilities are endless. With the prestige of the area and generous lot size, you might even consider the potential to sever the lot, adding even more value to this rare find. Opportunities like this don't come around often whether you're an investor, builder, or a family dreaming of designing your perfect home, this property offers an unbeatable location and future potential. Book your private showing today and start imagining what's possible! (id:53193)
3 Bedroom
1 Bathroom
1500 - 2000 sqft
Century 21 First Canadian Corp
16 Broadview Drive
Brant, Ontario
Your Tranquil Country Escape Awaits in Burford! Discover the charm of rural living in this well maintained 3-bedroom bungalow, nestled on a sprawling half-acre lot in a peaceful Burford neighbourhood just minutes to Brantford or the 403 Highway. Built in 1988, this inviting home offers over 1500 sq ft of main floor living space filled with natural light. Enjoy the convenience of main floor laundry, relax in the cozy living room with newer flooring, and appreciate the peace of mind offered by a new furnace and AC (2018) and a durable metal roof. The master suite provides a comfortable retreat, and two additional well-sized bedrooms offer space for family or guests. Outside, the expansive yard and covered deck are perfect for outdoor enjoyment, complemented by a large concrete driveway and an attached two-car garage. Experience the best of both worlds serene country living with easy access to urban amenities. Don't miss this opportunity! Schedule your showing today. (id:53193)
3 Bedroom
2 Bathroom
1500 - 2000 sqft
Century 21 First Canadian Corp
Con 1 Pt Lot 12 Barlochan Road
Muskoka Lakes, Ontario
Wonderfully private maturely wooded vacant 13.28-acre lot in the popular Walker's Point area along the municipally maintained and ever scenic 'Barlochan Road', less than a thousand yards to nearby public Lake Muskoka beach. 1,133 feet of road frontage, with multiple potential building sites, both flat level areas and gently sloping contours, opportune for various designs including a lower level walkout. Walking distance to the Walker's Point community centre, and not far from the famous "Hardy Lake Provincial Park" hiking trails. In the heart of Muskoka, this is a fantastic opportunity to acquire untouched lands ~ a "build your dream home" chance, with location and privacy of the finest calibre. RU2 (Rural Residential) zoning, and possible severance potential - Buyer to conduct their own due diligence. (id:53193)
Harvey Kalles Real Estate Ltd.
Lot 3 South Kinloss Avenue W
Huron-Kinloss, Ontario
This 50 acre cash crop parcel would make a great addition to any farm operation. Located on a paved road northwest of Lucknow. Approx 49 acres workable in two fields with a ditch crossing the property. Systematically drained at 40' feet with drainage map available for the rear field. Soil is Perth clay and Huron silt. Closing date is negotiable. Spring possession available for 2025 if purchased by May 1st. (id:53193)
50 ac
Wilfred Mcintee & Co. Limited
374 Talbot Street East
Blenheim, Ontario
Experience the country feel on the edge of town while still being conveniently close to amenities! This vinyl-sided bungalow features a bright open-concept livingroom and eat-in kitchen with ample cabinetry, 3 generous bedrooms and 4-piece bathroom all on the main floor. The basement provides abundant storage, laundry facilities, mechanical systems, and an additional bonus fourth bedroom. The attached garage, measuring 14.5 ft by 26.5 ft, accommodates both parking and a storage/work area. Outside, the property offers tranquil views backing onto farmland, fruit trees, a double concrete driveway, an updated forced air gas furnace (2017), central air (2022), and more. Call, text or email for your private viewing. (id:53193)
4 Bedroom
1 Bathroom
O'brien Robertson Realty Inc. Brokerage
246 White Sands Drive
London South, Ontario
Located in the desirable Summerside community, a great family neighborhood. Close to all amenities including easy access to 401 hwy. This spacious home offers a lovely dining room and living room along with a second family room on the main level. You will love the very large open concept kitchen overlooking the family room with a gas fireplace. Patio doors off family room lead to fully fenced yard. The yard has large trees at the back offering privacy at the back. Decent sized bedrooms including a huge primary bedroom with a 5-piece ensuite (upright shower plus shower bath combo).The lower level is unfinished but has a finished 4 pc bathroom and laundry. The gas furnace and central air were installed only 8 yrs ago. Shingles approx. 13 yrs old.2 car garage with inside entry. Very nice home! Easy to show. (id:53193)
3 Bedroom
4 Bathroom
1500 - 2000 sqft
Royal LePage Triland Realty
115 Inverness Street N
Kincardine, Ontario
Carefully crafted home by Beisel Contracting provides ample square footage with luxurious living spaces. Ideally situated steps from the sandy beaches of Lake Huron, Kincardine Golf & Country Club, KIPP Trails to Inverhuron & downtown shopping, the Brooke offers an ultra modern exterior with its Picasso coloured Brampton Brick Stone, Cobble Stone coloured Hardie Cedarmill Lap Siding, Coble Stone trim and a covered front porch producing a unique and eye pleasing curb appeal. The interior offers a dream like kitchen/living/dining great room with custom Acacia cabinets and engineered hardwood flooring that flows effortlessly to a large. Homes at Seashore are designed to be filled with light. Balconies beckon you out to the sun, and porches and porticos welcome visitors with wooden columns and impressive arched rooflines. When architecture reaches this inspired level of design in a master planned community like Seashore, the streetscapes will be matchless and memorable. Call to schedule your personal viewing today! (id:53193)
4 Bedroom
3 Bathroom
2000 - 2500 sqft
RE/MAX Land Exchange Ltd.
117 - 737 Deveron Crescent
London South, Ontario
Welcome to Unit 117 at 737 Deveron Crescent! This bright and spacious main-floor condo offers a thoughtfully designed layout that feels both warm and inviting. The stylish kitchen features a butcher block countertops perfectly combining rustic charm with everyday functionality. You'll find two generously sized bedrooms, an updated 4-piece bathroom with a modern finish, and the added convenience of in-suite laundry. Relax by the cozy gas fireplace - ideal for unwinding on quiet evenings. The building boasts well-maintained amenities including an outdoor inground pool, beautifully landscaped green spaces, and ample visitor parking. Ideally located just minutes from shopping, dining, banks, public transit, and with quick access to Highway 401 and Victoria Hospital, this condo offers the perfect blend of comfort and convenience.This move-in ready unit is vacant and waiting for you! Schedule your showing today! (id:53193)
2 Bedroom
1 Bathroom
900 - 999 sqft
The Realty Firm Inc.
608 Fox Mill Place
London South, Ontario
Rare find in Westmount on a quiet cul de sac! Over 1700 sq ft on the main floor alone! There is nothing missing in this 4bedroom, 4bathroom home. You can have it all! Only the 2nd time this Sifton built home has been on the market. It has been taken care of with great care and nicely upgraded throughout. The large primary bedroom is located on the opposite side of the house from the other 3 bedrooms. A quiet retreat with walk-in closet and 3 pc ensuite. Bright! Open concept living, dining and kitchen. Great for entertaining! Huge windows let in natural light. An upgraded custom kitchen with; quartz counter tops, cooktop range, wall oven, and sliding door leading out to 1 of the 3 outdoor living spaces. This home is made for outdoor entertaining too! The backyard is a private outdoor oasis backing onto green space! Enjoy your hot tub rain or shine under the 50ftx10ft veranda that spans the entire width of the house. Or host a dinner party in the 15ftx10ft gazebo! Loads of storage for your outdoor toys in the 14ftx12ft shed. This home has a huge basement that your family would enjoy! Steps away from Sherwood Fox Elementary School, West Lions Park and Forest Edge Community Pool. Fantastic home and neighborhood for raising a family! Upgrades: AC & water heater (2019), steel roof (2019), spray foam attic insulation (2021), eaves (2013), soffit & facia (2013), front door and kitchen sliding door (2022), windows - kitchen, dining and living room (2014). (id:53193)
4 Bedroom
4 Bathroom
1500 - 2000 sqft
Century 21 First Canadian Corp

