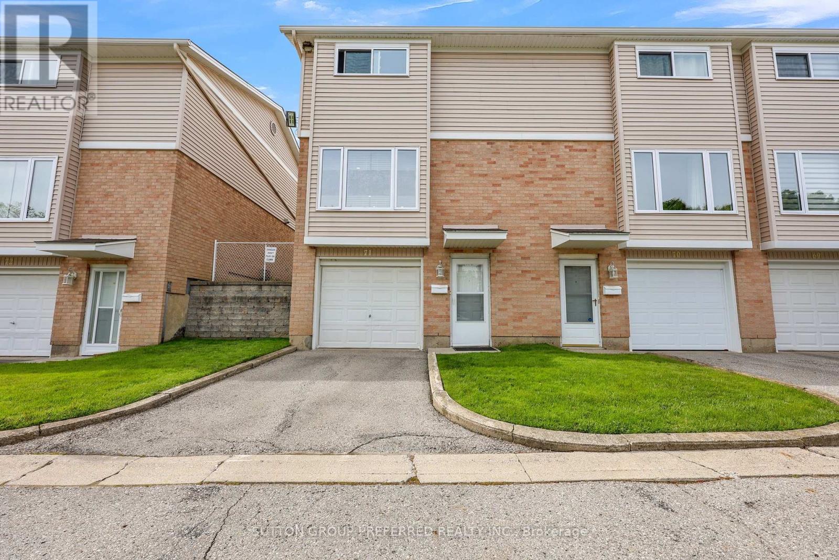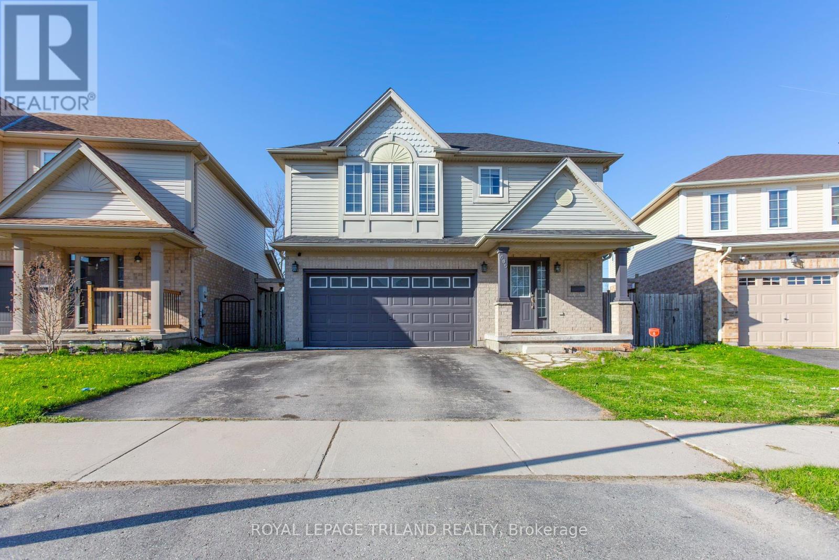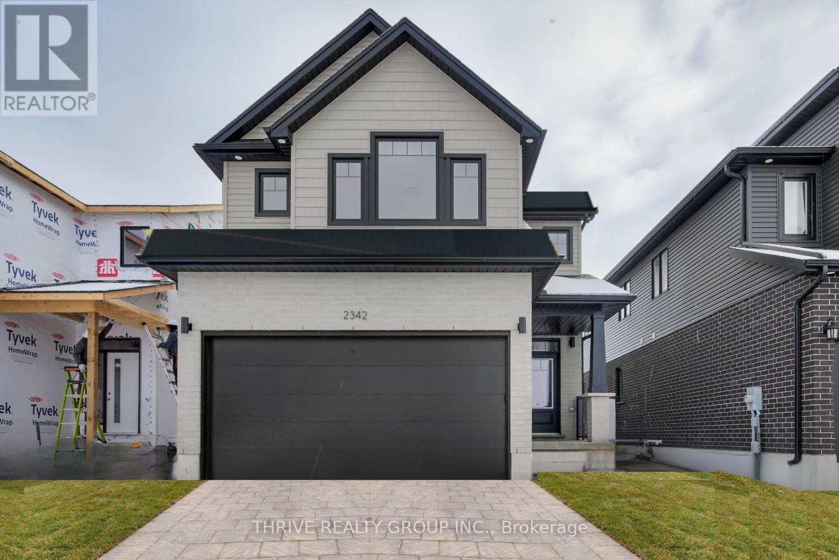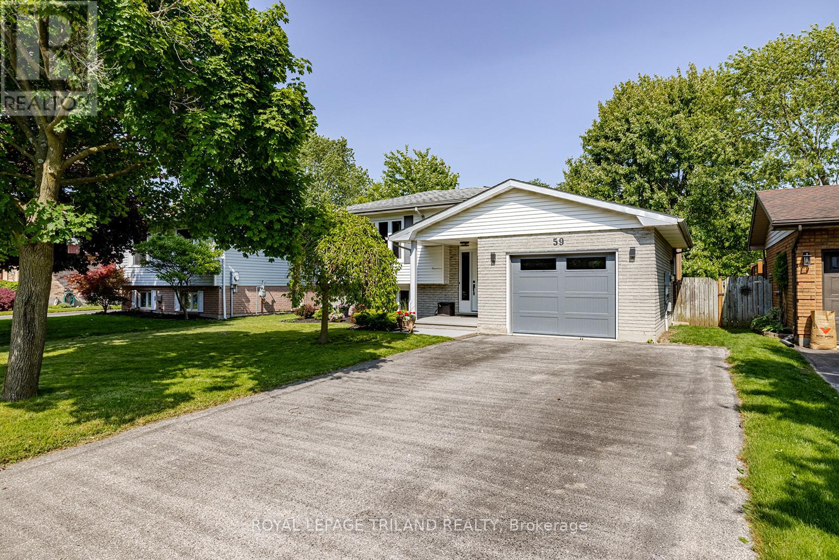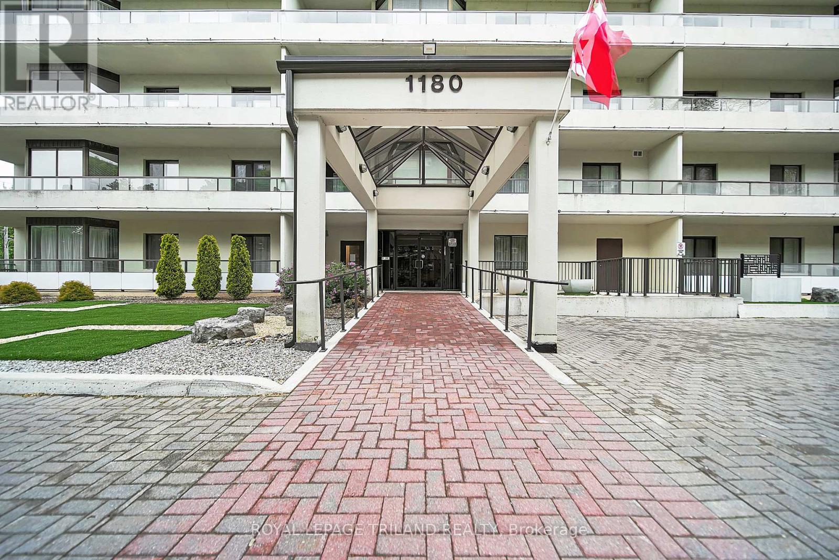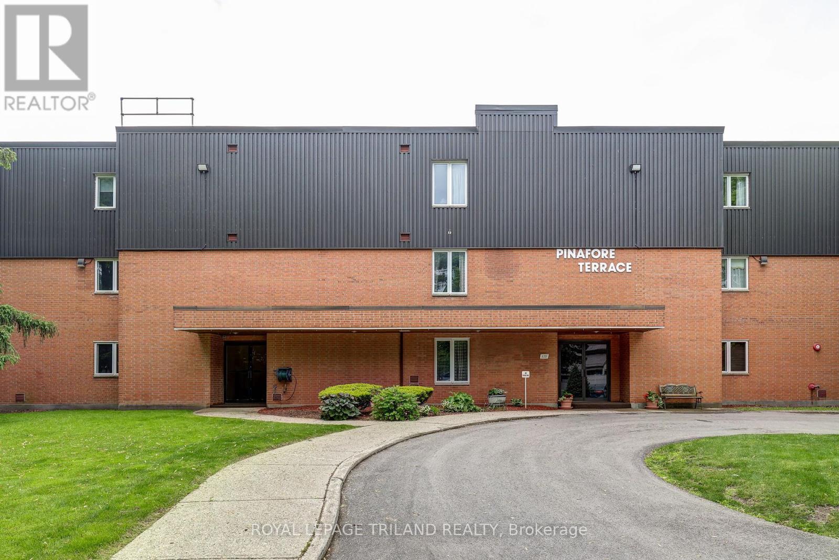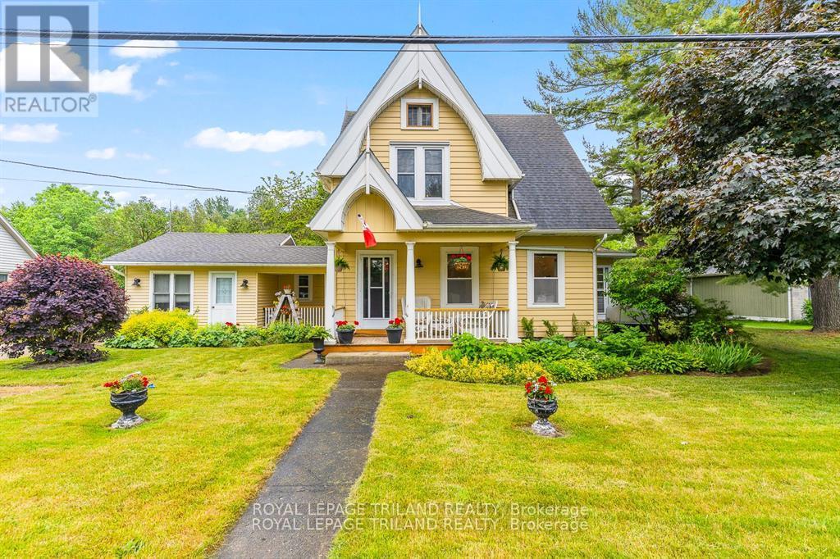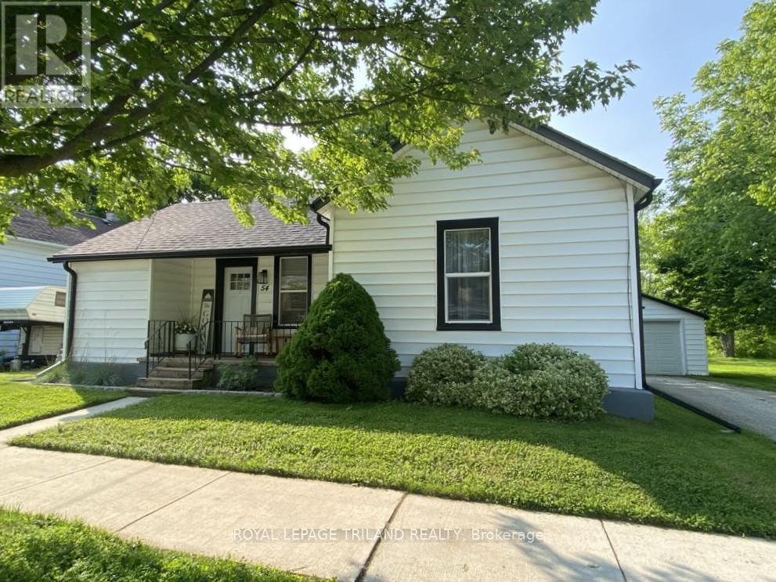71 - 320 Westminster Avenue
London South, Ontario
This adorable 3-storey townhome condo featuring bright, open spaces, and a layout that feels both welcoming and functional."In prime location near Victoria Hospital, schools & shopping!You will find a den on main floor. The second floor features modern kitchen with NEW stainless steel appliances, spacious living, kitchen/ dining area,& powder room. Third floor offers full 4-piece bathroom, spacious primary bedroom plus 2 good-sized additional bedrooms. Single attached garage, newer windows throughout.low-maintenance condo living. Move-in ready! Water included in condo maintenance fee. (id:53193)
3 Bedroom
2 Bathroom
1000 - 1199 sqft
Sutton Group Preferred Realty Inc.
1110 - 240 Villagewalk Boulevard
London North, Ontario
Bright and Contemporary 1 bedroom and a den unit with stunning panoramic views of North London from the 11th floor terrace. This spacious unit features a large kitchen with stainless steel appliances and granite counters tops, an open and airy great room with patio door to the outdoor terrace, premium wood laminate flooring, crown moulding and so much more. (id:53193)
1 Bedroom
1 Bathroom
1000 - 1199 sqft
Sutton Group - Select Realty
685 North Leaksdale Circle
London South, Ontario
Welcome to this stunning carpet-free, two-storey, located in the highly desirable community of Summerside with quick and convenient access to Highway 401. Offering over 2,000 sq. ft. of beautifully finished living space, this home is perfect for families seeking comfort, space and style. Step inside to discover an open-concept layout featuring 3+1 bedroom, 3.5 bathrooms, and a bright, inviting living area complete with a cozy gas fireplace. The high-end kitchen is a chef's dream, showcasing quartz countertops, a stylish backsplash, a walk-in pantry, and a patio door that leads out to a large deck-ideal for entertaining. Upstairs, you'll find two generously sized bedrooms, a full bathroom, a convenient laundry area, and plenty of storage. The spacious primary suite serves as your person retreat, featuring a luxurious ensuite with a jacuzzi for the ultimate relaxation experience, as well as a large walk-in closet. The fully finished basement provides additional living space, featuring a bedroom, full bathroom and a kitchenette-ideal for a potential in-law suite or guest accommodations. Additional features include a double-car garage, a fully fenced backyard with no rear neighbours for added privacy, and tasteful finishes throughout. This exceptional home combines functionality, comfort, and elegance-a true must-see! (id:53193)
4 Bedroom
4 Bathroom
1500 - 2000 sqft
Royal LePage Triland Realty
124 Sydenham Street W
Aylmer, Ontario
Unique opportunity in downtown Aylmer-two homes joined by firewall .Brick ranch with angelstone front built in 1977 has spacious main unit with capability of three bedrooms,1 1/2 baths 14x21 attached garage with rent of $1125.00 per month including utilities plus one bedroom granny suite with private entrance with rent of $1050.including utilities.Original older home fronts on Sydenham Street West and contains upper one bedroom unit with rent of $945.00 per month icluding utilities as well as lower one bedroom unit with rent of $1400.00 including utilities.Ample parking.All tenancies are month to month. Minimum 24 notice for showings and no Sunday showings (id:53193)
6 Bedroom
5 Bathroom
2500 - 3000 sqft
Universal Corporation Of Canada (Realty) Ltd.
2342 Jordan Boulevard
London North, Ontario
STUNNING BUILDER'S MODEL HOME FOR SALE - MOVE-IN READY! Incredible Value. Don't miss this rare opportunity to own the showpiece Alexandra Model by Foxwood Homes, packed with luxury upgrades and available for quick closing! Located in the sought-after Gates of Hyde Park community, this gorgeous 4-bedroom, 2.5-bath home offers 2101sqft of stylish, modern living. Step inside to discover engineered hardwood flooring, designer lighting, and a chef-inspired kitchen featuring a large island, quartz countertops, tile backsplash, chimney-style range hood, and 5 included appliances - perfect for hosting guests or family gatherings. Upstairs, you'll find 4 spacious bedrooms, including a luxurious primary suite with a walk-in closet and spa-like ensuite. Plus, enjoy the bonus of a custom home office nook complete with upgraded cabinetry and quartz counters - ideal for working from home or homework time. Outside, the paver stone driveway, sodded yard, and garage door opener with keypad add both convenience and curb appeal - just in time for summer enjoyment! Steps to the brand new St. Gabriel Catholic Elementary and Northwest Public Schools. Close to top-rated schools, shopping, trails, and parks. This home truly has it all - premium finishes, a family-friendly layout, and unbeatable location. Why wait to build? Move in now and start living your dream! Welcome home to Gates of Hyde Park! (id:53193)
4 Bedroom
3 Bathroom
2000 - 2500 sqft
Thrive Realty Group Inc.
59 Farmington Avenue
Aylmer, Ontario
Welcome to this beautifully maintained 4-bedroom, 2-bathroom raised bungalow nestled on a quiet, mature street surrounded by towering trees. Offering fantastic curb appeal and a functional layout, this home features 2 bedrooms and a full bath on the main level, and 2 additional bedrooms and a second bath on the fully finished lower level ideal for families or guests. Enjoy entertaining with a spacious, fully fenced backyard, a large deck, and a relaxing hot tub. The oversized single-car garage includes a convenient workshop area, and there's plenty of additional parking in the driveway. Located close to all amenities shopping, schools, parks, this home combines comfort, convenience, and charm. With its well-kept interiors and thoughtful updates, it's truly move-in ready. Don't miss this gem schedule your showing today! (id:53193)
4 Bedroom
2 Bathroom
1500 - 2000 sqft
Royal LePage Triland Realty
409 - 1180 Commissioners Road W
London South, Ontario
Welcome to this beautifully renovated, move-in-ready apartment in one of London's most sought-after buildings, 1180 Commissioners Road West, ideally located in the heart of Byron, directly across from Springbank Park and the Thames River. This spacious and bright corner unit features large windows throughout, offering serene views of mature trees from every room. Enjoy outdoor living on the impressive wrap-around balcony, large enough to accommodate a full patio dining set for 4 and accessible from the great room and primary bedroom. The fully renovated kitchen is a true showstopper, featuring brand new appliances with soft close cabinets and drawers, all new cabinetry , stylish Silestone quartz countertops, and a chic backsplash. A buffet at the kitchen window adds charm and functionality. The entire unit has been thoughtfully upgraded with high-end LVP flooring, all new fixtures and fresh paint throughout. Other highlights include in-suite laundry with newer washer and dryer, tons of storage, and powered doors at both the building entrance and unit for added accessibility. The guest bathroom features a walk-in accessible air tub valued at $12,500, with ease of use. Building amenities include an outdoor putting green, secure underground parking with one parking space, indoor bicycle racks, a heated indoor pool (currently being renovated), sauna, and a reservable party room perfect for entertaining. The condo is professionally managed to the highest standards, providing peace of mind and a well-maintained environment. Just steps from Metro, Shoppers Drug Mart, TD & BMO banks, Tim Hortons, and all the conveniences of the Byron business district. This prime location also offers quick access to LHSC Victoria Hospital, downtown London, Highway 401, and anywhere you need to go. Don't miss your chance to live in this prestigious and peaceful community. Book your private showing today before it's gone! (id:53193)
3 Bedroom
2 Bathroom
1400 - 1599 sqft
Royal LePage Triland Realty
11 - 125 Elm Street
St. Thomas, Ontario
This Spacious 1440sf, Private, One Floor Condo Overlooks Gorgeous Pinafore Lake and Pinafore Park with Breathtaking Panoramic Views. Pride of Ownership is Evident throughout by way of recent Updates and Meticulous Maintenance of each Room. The Oversized Living Room is Perfect for Family Gatherings and has Direct access to the Private Balcony. The Convenient Den/Office enjoys the Same Exceptional Views as the Balcony and both Bedrooms. The Dining Room is Complete with Wainscotting and Leads into the Bright Kitchen with Fridge, Stove, Dishwasher and Abundant Storage. Down the Hall is the Pantry/Utility Room, the Insuite Laundry Area with Full Sized Washer and Dryer and Hot Water Heater, the First Bedroom with Full Closet and the 3 Piece Guest Washroom with Glass Walk In Shower. The Large, Bright Primary Bedroom Boasts a Walk-In Closet and a 4 Piece Ensuite with Double Sinks, Shower and Tub with Hand Rail. Some Rooms Freshly Painted (2024), Some Flooring Updated (2024). Comes with In Suite Forced Air Electric Furnace ( Serviced 2024 ) and Central Air, Private Underground Parking, 2 Private Storage Areas and a Convenient Elevator. (id:53193)
2 Bedroom
2 Bathroom
1400 - 1599 sqft
Royal LePage Triland Realty
64 Styles Drive
St. Thomas, Ontario
Welcome to 64 Styles Drive in St. Thomas! This modern bungalow, built just a year ago by Doug Tarry Homes, is now available for rent and offers 2+2 bedrooms and 3 full bathrooms. The spacious primary bedroom features a 3-piece ensuite and walk-in closet, while the main floor includes convenient laundry and a thoughtfully designed kitchen with white quartz countertops, a breakfast bar, and a large pantry. The fully finished basement adds a generous family room, two additional bedrooms, a den, a 3-piece bathroom, and plenty of storage space. Additional highlights include a 1.5 car garage for vehicles and equipment, as well as covered front and back porches perfect for relaxing outdoors. Dont miss the opportunity to make this beautifully designed home your own. Schedule your viewing today! (id:53193)
4 Bedroom
3 Bathroom
1100 - 1500 sqft
Keller Williams Lifestyles
303022 Grey Road 15
Meaford, Ontario
Nestled in the heart of historic Leith on a large lot sits the most picturesque classic home, also known as the Jewel of the Village. A stunning combination of historic charm and modern conveniences. This home has been lovingly maintained throughout the decades. Cozy up to your morning cup of java or tea on the covered front porch. With 4 bedrooms and two full baths a large family can comfortably enjoy this home. Main floor bedroom could be conveniently used as an in-law suite or yoga studio. Beautiful, updated kitchen with quartz countertops and island, also open to the dining room. The reading room with its vast array of windows is a haven. Living room features an electric fireplace and huge original sliding pocket doors. Multi level deck with canopy sunshade and pergola makes outdoor living easy. Meandering garden pathway with curated gardens lead to a 24 X 12 cabin with woodstove, wrap around porch and a lingering view of the river below. Multifunctional shed for gardening and storage. Attic is accessible and fully insulated waiting for your final finishings. Enjoy the extraordinary sunsets each evening by taking a short walk to shallow sandy Leith Beach. Proximity to Georgian Bay and Owen Sound. Nature lovers dream with Ainslie Wood Conservation Area to the north of Leith; Hibou Beach and Conservation Area to the south and the Bruce Trail. (id:53193)
4 Bedroom
2 Bathroom
1500 - 2000 sqft
Royal LePage Triland Realty
54 Broadway Street
Lambton Shores, Ontario
Looking for your first home, a peaceful retirement spot, or a weekend getaway near the lake? This delightful 2-bedroom bungalow in Forest offers it allwith major updates already done for you! Nestled on a spacious lot, this home features a large backyard perfect for entertaining or relaxing in nature, complete with a brand-new 12x16 composite deck (2024).Inside, enjoy a smart layout that maximizes the 659 sq ft, plus thoughtful upgrades including a newly insulated laundry room, modern light fixtures, fresh landscaping, and a new back door. The detached garage features a workbenchideal for DIYers or weekend projects. Bonus: the new walkway to the garage and updated eavestroughs keep things neat and low-maintenance.Located just minutes from the beautiful beaches of Lake Huron, surrounded by golf courses, breweries, and wineries, and with easy access to Hwy 402, this home offers the perfect blend of relaxation and convenience.Dont miss this move-in-ready gem in one of Lambton Countys most scenic communities! (id:53193)
2 Bedroom
1 Bathroom
700 - 1100 sqft
Royal LePage Triland Realty
73 Bridle Path
Strathroy Caradoc, Ontario
Welcome to 73 Bridle Path in Strathroy! This raised bungalow offers incredible versatility for first-time buyers, investors, or those looking to downsize without sacrificing space. Step inside to a welcoming tiled foyer with soaring ceilings and an open-concept main floor that feels bright and airy. The living room features rich hardwood flooring that continues into both main-level bedrooms, creating a warm, cohesive feel.The kitchen and dining area feature durable vinyl flooring, classic oak cabinets, and stainless steel appliances--including a gas stove and Bosch dishwasher. Sliding patio doors lead to the back deck with a gazebo, ideal for BBQs and outdoor entertaining.Two generous bedrooms upstairs include a large primary with his-and-her closets. The main bath is a stylish 3-piece with a stand-in shower and updated glass doors.The lower level adds major value: a spacious family room, full 3-piece bath, a bright third bedroom, and a rough-in for a kitchen with separate walk-out entrance--perfect for multigenerational living, rental potential, or a mortgage helper setup. You'll also find a laundry room with front-load LG washer and dryer, countertops, and cabinetry for added convenience and storage. Enjoy a fully fenced backyard, a hot tub, ample green space, and a shed for extra storage. Bonus features include new lower level carpeting, a new garage door, a new furnace with UV filter, an AC heat pump for year-round comfort and efficiency, a sprinkler system, and a roof that was redone in 2020. All this, just minutes from Strathroy's core, hospital, schools, shopping and more! Don't miss out -- schedule your private showing today! (id:53193)
3 Bedroom
2 Bathroom
700 - 1100 sqft
The Realty Firm Inc.

