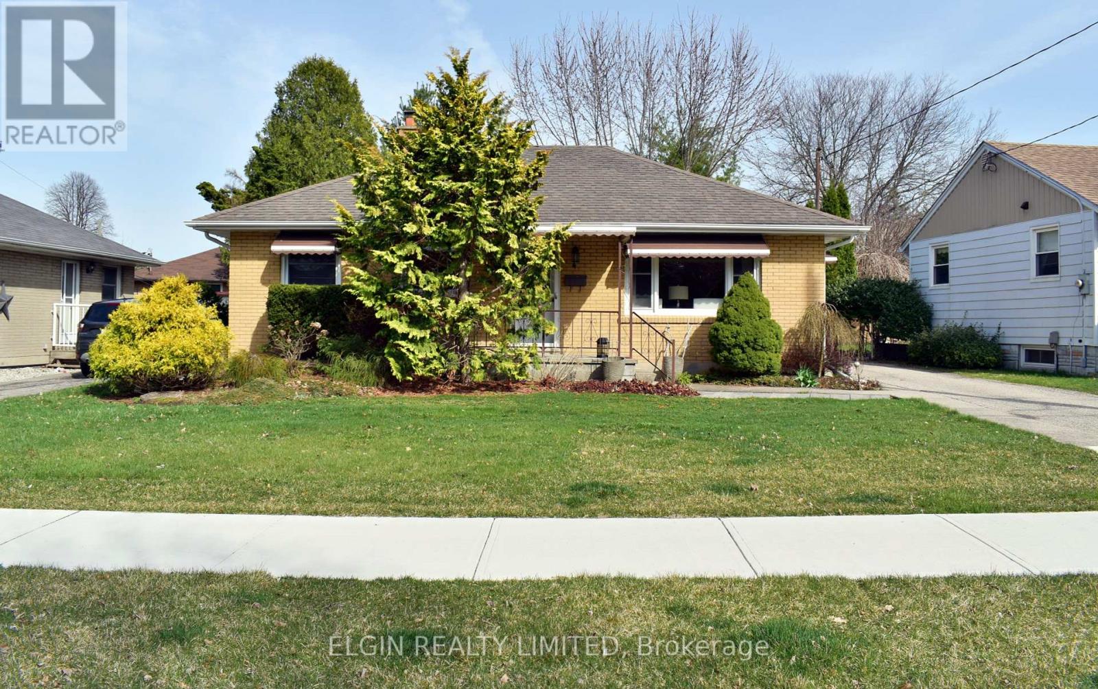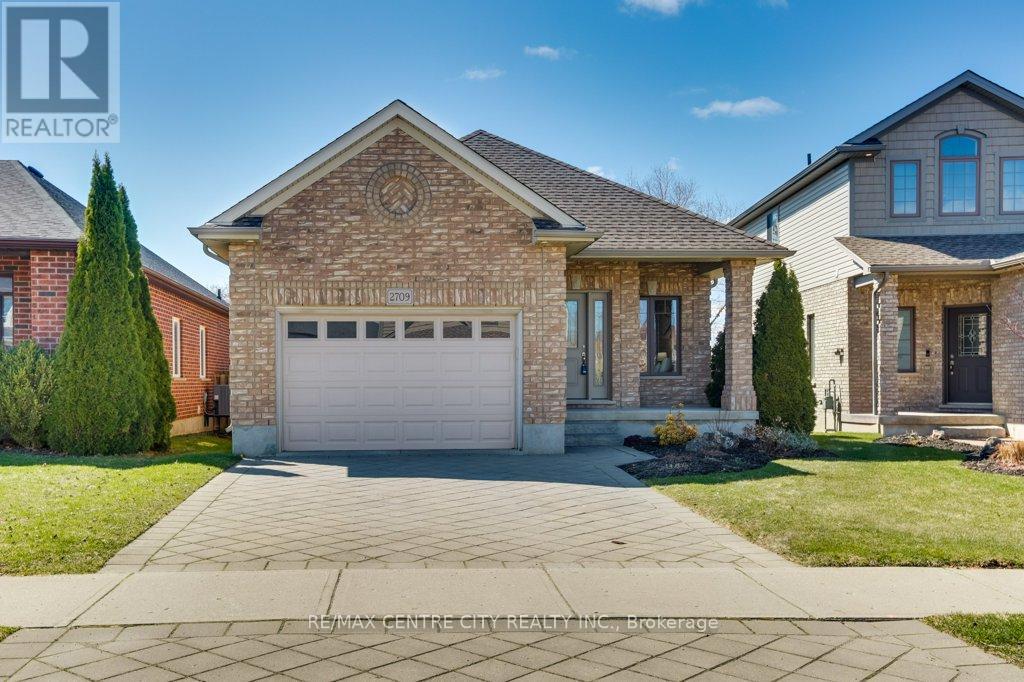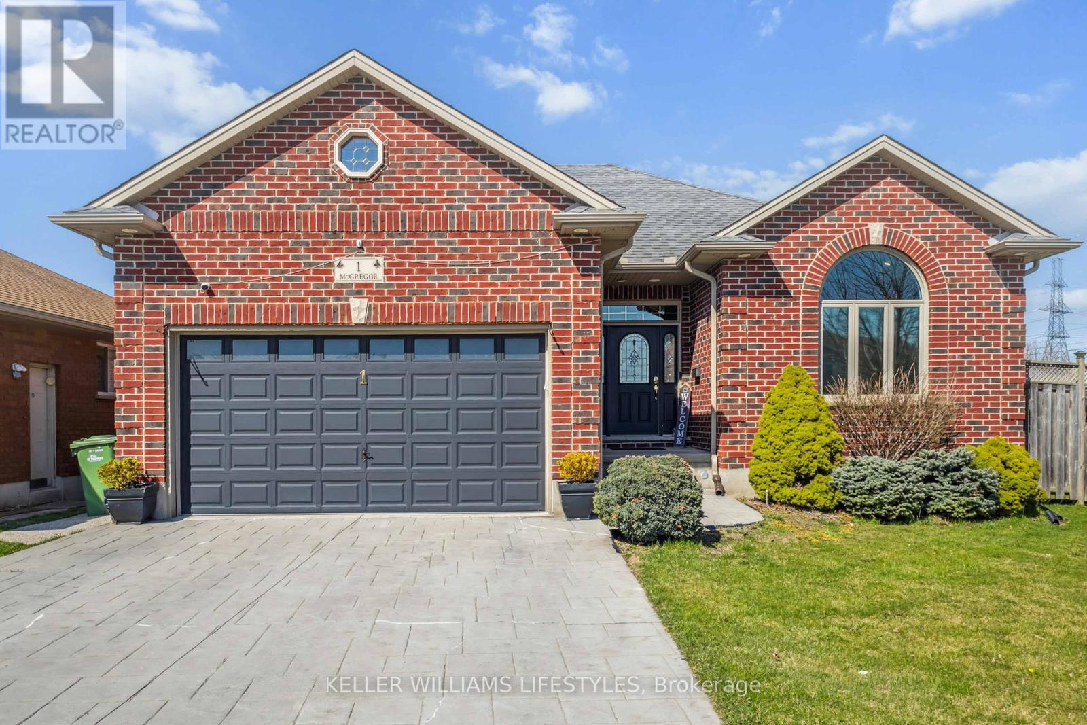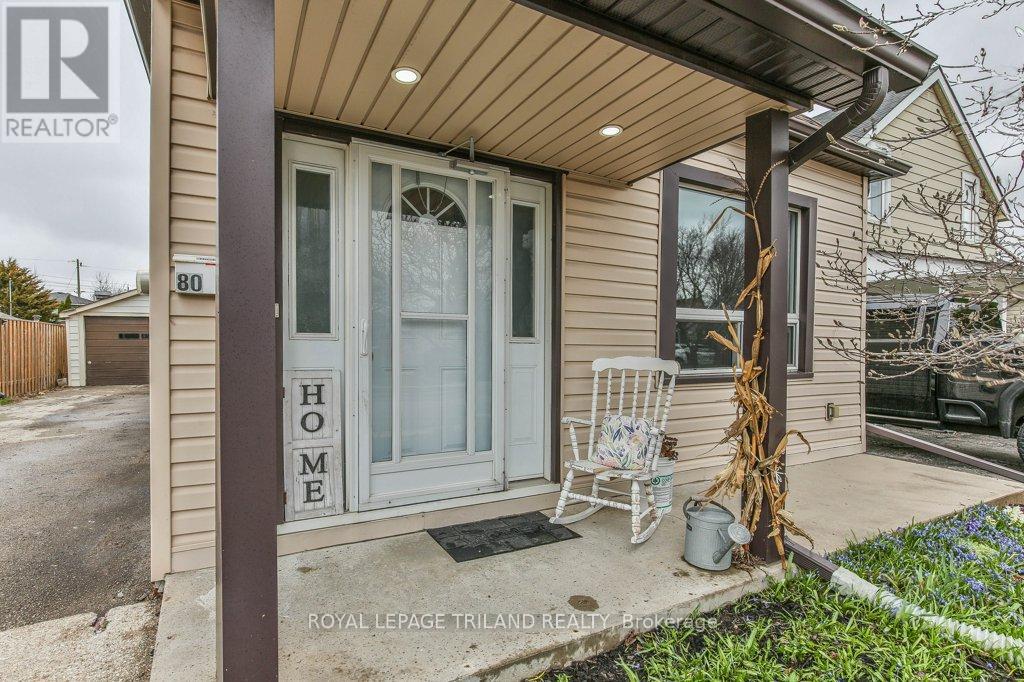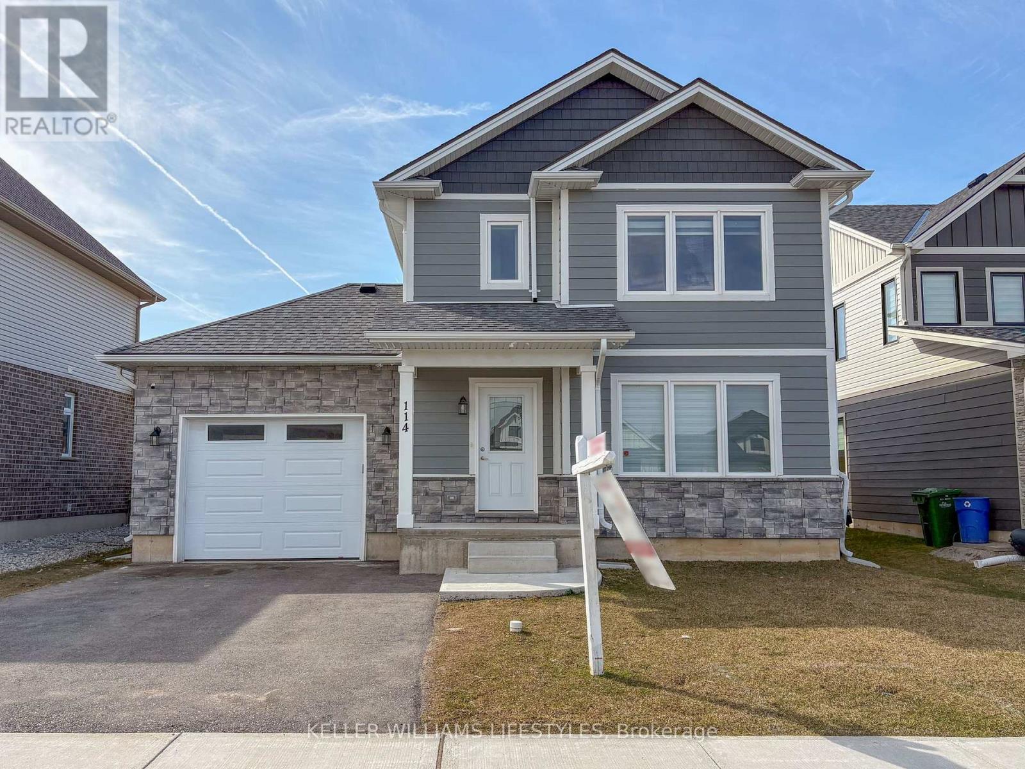4 Meehan Street
St. Thomas, Ontario
Larger than it looks! This 2+1 bedroom home, only steps from St. Thomas Elgin General Hospital, has lots to offer. Main floor provides two bedrooms, main floor laundry, front living room, dining area, and back family room with gas fire place and picture windows over looking yard. Direct access to basement from side door. Basement space is recently renovated with legal bedroom, three piece bathroom, open area, and small rec room. Great opportunity for apartment style living (without a full kitchen. Basement also features, lots of closets, storage, and laundry. Doors at side entrance are set up for private entrance. Yard is treed and private with two sheds and a concrete pad at he end of the laneway. Central vac. Updated furnace and Central air. Lots of updated lighting. Main floor laundry could easily be converted back for 3rd main floor bedroom. (id:53193)
3 Bedroom
2 Bathroom
1100 - 1500 sqft
Elgin Realty Limited
253 Wilson Avenue
Tillsonburg, Ontario
Welcome to this beautifully designed 6-bedroom home that blends modern comfort with functional living. Built in 2021, this home is perfect for families looking to grow, with plenty of space to entertain and relax. As you step inside, the spacious main floor greets you with 9-ft ceilings and a bright, open living area featuring hardwood flooring and a cozy gas fireplace, ideal for cozy nights in with loved ones. The main floor also offers a convenient bedroom, perfect for guests or family members who prefer not to climb stairs. The chef's kitchen is where the magic happens! Imagine preparing meals with the high-end appliances, including a gas stove, Samsung smart fridge, stainless steel dishwasher, and an over-the-range microwave. Whether you're hosting a dinner party or enjoying a quiet meal, the center island, glass backsplash, quartz countertops, and under-mount lighting set the perfect backdrop. The walk-in pantry is perfect for keeping everything organized, while the main floor laundry adds to your convenience. Step outside from the dining room to the private deck, where you can easily picture yourself enjoying BBQs, family gatherings, or simply relaxing with a cup of coffee on a sunny morning. Upstairs, the master suite is your private retreat, with a large walk-in closet and an ensuite bathroom featuring a separate standing shower, soaking tub, and double vanity with his-and-her sinks, a spa-like experience every day. A stunning chandelier and a large window on the staircase fill the space with natural light, giving you a sense of openness and calm. The second floor also includes 4 spacious bedrooms and another full bathroom, perfect for the kids or guests. The finished basement by the builder adds even more living space, with an extra living room, another bedroom, and a full bathroom. This is ideal for movie nights, hosting friends, or creating a private space for a teenager or in-laws. With plenty of room for everyone, this home truly has it all. (id:53193)
6 Bedroom
4 Bathroom
2000 - 2500 sqft
Streetcity Realty Inc.
1864 Parkhurst Avenue
London East, Ontario
This meticulously cared for brick bungalow has been the heart of the same family for over 40 years and is now ready for its next chapter. Nestled on a quiet street, this home offers a perfect blend of classic charm and modern updates, featuring an open-concept living space that invites both comfort and style. With 3+2 bedrooms, 2 full bathrooms and 2 kitchens, there's ample room for the whole family. The finished lower level presents potential for an in-law suite with a second entrance, offering privacy and convenience for extended family or guests.Outside, you'll be greeted by beautifully landscaped gardens in both the front and back yards, creating a peaceful oasis for outdoor enjoyment. The 302ft long fenced-in yard offers an abundance of space for kids to play, pets to roam, or simply to unwind in your own tranquil retreat. For those who need extra storage or parking space, this home truly stands out with 3 garages and a generous 6 parking spots in the driveway ideal for car enthusiasts, hobbyists, or anyone who loves extra space. Additionally, all the main components of the home have been thoughtfully updated: the air conditioning (2019), furnace (2020), and roof (2019) are all newer, providing peace of mind and energy efficiency for years to come.Located just minutes from all essential amenities, including shopping, schools, parks, and more, this lovely home combines the tranquility of a quiet street with the convenience of being close to everything you need. Don't miss your chance to make this cherished family home your own! (id:53193)
5 Bedroom
2 Bathroom
700 - 1100 sqft
The Realty Firm Inc.
192 High Street
North Middlesex, Ontario
Charming yellow brick century home tucked away on a picturesque, tree-lined street in the inviting town of Ailsa Craig. Just a short drive to London and all amenities you will need. Situated on a spacious 59.80x140 fully fenced lot. As you enter through the front foyer you will notice the stylish modern updates while still maintaining the character and charm. Featuring a large family room, main floor office, 3pc bath and an open dining space that flows effortlessly to the kitchen. You will also find the convenience of main floor laundry. The kitchen upgrade includes painted cabinetry, backsplash, appliances (fridge, stove, dishwasher) all in 2024. Other updates include a fully renovated main level bath (2024), paint throughout, wainscotting, barn door, light fixtures, newer carpet on stairs, newer flooring in upper level, sliding glass door (2023), 16x20 deck, fenced yard and so much more. Upstairs you will find 2 good sized bedrooms with an oversized 4pc bath. The lower level is partially finished and the perfect place to cozy up and relax by the gas fireplace. Step outside to enjoy the oversized backyard, featuring a 12x12 shed. What a perfect place for outdoor entertainment or relaxing in your own green space. The front porch provides a serene spot to unwind and enjoy the surrounding neighbourhood. You can find it all right here at 192 High Street. Welcome home! (id:53193)
2 Bedroom
2 Bathroom
1100 - 1500 sqft
RE/MAX Advantage Realty Ltd.
2709 Bateman Trail
London South, Ontario
Welcome to 2709 Bateman Trail, a beautifully maintained, move-in ready all brick bungalow with a 1 1/2 car garage. Step inside to an inviting open-concept main floor, where the living room, dining area, and kitchen seamlessly blend together - perfect for entertaining. Back door with retractable screen leads to a fantastic 2-tiered deck with pergola & private backyard space, ideal for relaxing or hosting guest. This main floor features two spacious bedrooms, including a master suite with a walk-in closet and a private ensuite bath with glassed in shower. A second full bath competes the main level. The fully finished basement offers even more living space, featuring a large family room with gas fireplace, an additional bedroom, a full bath and plenty of storage. New furnace & heat pump installed 2024. Freshly painted throughout, this home is truly move-in ready! Conveniently located near shopping, restaurants, and quick access to both Hwy 401 & 402, this is an opportunity you don't want to miss. (id:53193)
3 Bedroom
3 Bathroom
1100 - 1500 sqft
RE/MAX Centre City Realty Inc.
16 Woodward Avenue
London North, Ontario
Flexible Living Near University, hospitals and downtown. Welcome to 16 Woodward Avenue a well-maintained home offering character, charm, and a layout that works for a variety of living arrangements. Located in a convenient and well-connected neighbourhood, just minutes from Western University, downtown London, and London's hospitals, this property is an excellent fit for families, multi-generational households, or parents looking for a smart housing option for their student. The main level features a bright, open living and dining area, two bedrooms, a full bathroom, in-suite laundry, and access to a private deck overlooking a large fully fenced backyard with mature trees perfect for relaxing or entertaining. Upstairs, the upper-level suite offers additional space with its own private entrance, kitchen, full bathroom, in-suite laundry, a spacious bedroom, and a second flexible room that can function as another bedroom, study space, or lounge. A second private deck adds even more outdoor space and privacy. Whether you're looking to support your student through university, house extended family, or enjoy a layout that adapts to changing needs, this home offers comfort, flexibility, and great value in a location close to everything. (id:53193)
4 Bedroom
2 Bathroom
1500 - 2000 sqft
Royal LePage Triland Realty
1 Mcgregor Court
St. Thomas, Ontario
Welcome to 1 McGregor Court, a beautifully maintained bungalow situated on a premium corner lot in one of St. Thomas' most desirable neighbourhoods. Offering nearly 3,000 sqft. of finished living space, this home features 3+1 bedrooms and 3 full bathrooms. The main floor boasts polished hardwood flooring, crown moulding, a cozy gas fireplace, and an upgraded kitchen with granite countertops, a new smart fridge, and a new smart gas stove with built-in air fryer. The living room is equipped with an in-ceiling sound system, perfect for entertainment. Off the kitchen, step out onto a spacious deck that overlooks the private backyard oasis, complete with a professionally maintained in-ground pool surrounded by stamped concrete and mature landscaping. The walkout lower level offers excellent in-law suite potential with a separate entrance, a covered patio (with a 4-person hot tub), and ample space to add an additional bedroom or even a second kitchen. The entire lower level has been professionally set up for radiant in-floor heating, offering future owners the ability to enjoy consistent, luxurious warmth throughout. Additional features include new window coverings, new awning, a 200A electrical panel, a new sump pump, and a 2-car garage with an oversized 4-car driveway. This home is Ideally located near parks, trails, schools, shopping, and highway access, this home is perfect for families or multi-generational living. Book your showing today! (id:53193)
4 Bedroom
3 Bathroom
1100 - 1500 sqft
Keller Williams Lifestyles
61 Edward Street
St. Thomas, Ontario
Welcome to this beautifully maintained 3-bedroom semi nestled in a family-friendly neighborhood just steps away from a terrific school and all your favorite shopping spots. The walkability is top notch. This home offers a spacious and functional layout, featuring a bright and inviting L shaped living/ dining space, and three generous bedrooms perfect for growing families or home office needs. The fully finished basement includes a full bathroom, a versatile workroom space ideal for hobbies or a home gym, and plenty of room for relaxing or entertaining. Step outside to a fully fenced backyard perfect for kids, pets, or weekend BBQs. A handy shed provides extra storage for tools and garden gear. Don't miss your chance to live in a well cared for home with everything you need just around the corner! Location, space, and value this home has it all! (id:53193)
3 Bedroom
2 Bathroom
1100 - 1500 sqft
Elgin Realty Limited
80 Elgin Street
London East, Ontario
Welcome to 80 Elgin Street a charming and affordable bungalow in the heart of South East London. This well-maintained, fully owned two-bedroom home is the perfect opportunity for first-time buyers, savvy investors, or those looking to downsize without sacrificing comfort or quality.Step inside to a smart, functional layout featuring large, sun-filled windows and easy-care laminate flooring throughout. The kitchen boasts ample cabinet space, brand new appliances, and direct access to a private patio - perfect for morning coffee or hosting friends on summer evenings. Everything in the home is owned outrightno rentalsoffering peace of mind and long-term value. Pride of ownership is evident with numerous updates, including vinyl siding, soffits, shingles, and more. Plus, enjoy the added bonus of a detached garage and parking for up to five vehicles.The expansive, fully fenced backyard is a rare findideal for gardening, pets, or outdoor entertaining in complete privacy. Located in a quiet, family-friendly neighborhood, you'll enjoy a welcoming community atmosphere while staying close to all the essentials.With low property taxes, budget-friendly utility bills, and a location just minutes from Highway 401, public transit, parks, schools, and shopping, 80 Elgin Street blends convenience, comfort, and affordability.Dont miss your chance to own this hidden gem in one of Londons most accessible and up-and-coming areas! (id:53193)
2 Bedroom
1 Bathroom
700 - 1100 sqft
Royal LePage Triland Realty
534 Scenic Court
Warwick, Ontario
Nestled in a serene neighborhood, this stunning open-concept bungalow is the perfect blend of modern elegance and cozy charm, ideal for seniors or a young family seeking comfort and style. With 2 spacious bedrooms and 2 beautifully designed bathrooms, this home is ready to embrace your family's next chapter. As you enter, you'll be greeted by a bright and airy great room, adorned with large windows that invite natural light to dance across the rich LVP flooring. The heart of the home is the gourmet kitchen, where culinary dreams come to life! With sleek white cabinetry, luxurious granite countertops, and high-end appliances, this kitchen is a chef's paradise. The generous custom island not only enhances the workspace but serves as a perfect gathering spot for family and friends, making every meal a special occasion. The family room features a magnificent floor-to-ceiling brick centerpiece that houses a cozy gas fireplace. Imagine the warmth and ambiance it brings on chilly winter nights this is where memories are made. Thoughtfully designed with 9-foot ceilings and plenty of pot lights throughout, the home exudes a sense of spaciousness and sophistication. Plush carpeting invites you into the bedrooms, providing a warm and welcoming retreat at the end of the day. But that's not all the lower level of this property is a blank canvas, waiting for your creative touch! Whether you envision a game room, gym, or additional living space, the possibilities are endless. Step outside to discover your elevated deck, complete with a convenient gas line for your BBQ perfect for those summer cookouts and evening gatherings under the stars. The expansive yard is a true sanctuary, providing ample space for gardening, play, or simply soaking up the sun and enjoying the fresh air. This home is not just a place to live; it's a lifestyle. Experience the perfect blend of luxury, comfort, and functionality in a community that feels like home. Schedule a viewing today! (id:53193)
2 Bedroom
2 Bathroom
1100 - 1500 sqft
Synergy Realty Ltd
1357 Medway Park Drive
London North, Ontario
Experience elevated living in this beautifully upgraded 5 bed, 5 bath home offering Aprox. 4090 sq. ft. of refined space. Thoughtfully designed with two luxurious master suites perfect for multi-generational living or exceptional guest accommodations. The chefs kitchen features premium appliances, custom cabinetry, and sleek finishes, while the elegant bathrooms and open-concept layout offer both comfort and style. Enjoy the versatility of a fully finished walkout basement ideas for a home theater, gym, or private retreat. Backing onto a peaceful creek, the backyard provides privacy and a serene natural setting. A rare combination of space, elegance, and location ,close to UW,Massionville Mall, University Hospital, this home truly has it all. (id:53193)
5 Bedroom
5 Bathroom
2500 - 3000 sqft
Nu-Vista Premiere Realty Inc.
114 Renaissance Drive
St. Thomas, Ontario
Welcome to this turn-key home in the desirable Harvest Run community! Built in 2022, this 3-bedroom, 2.5-bathroom home offers modern living in a family-friendly neighbourhood. Step inside to find new luxury vinyl plank flooring throughout and fresh professional paint, creating a bright and inviting atmosphere. The main floor features a spacious open-concept layout, including a modern kitchen with stainless steel appliances, a large island, and a walk-in pantry. The dining area flows seamlessly into the living room, while main-floor laundry adds convenience.Upstairs, you'll find two generously sized bedrooms and a primary suite complete with a walk-in closet and a 3-piece ensuite.Outside, the fully fenced backyard is a blank canvas, ready for you to customize and make it your own. (id:53193)
3 Bedroom
3 Bathroom
1100 - 1500 sqft
Keller Williams Lifestyles

