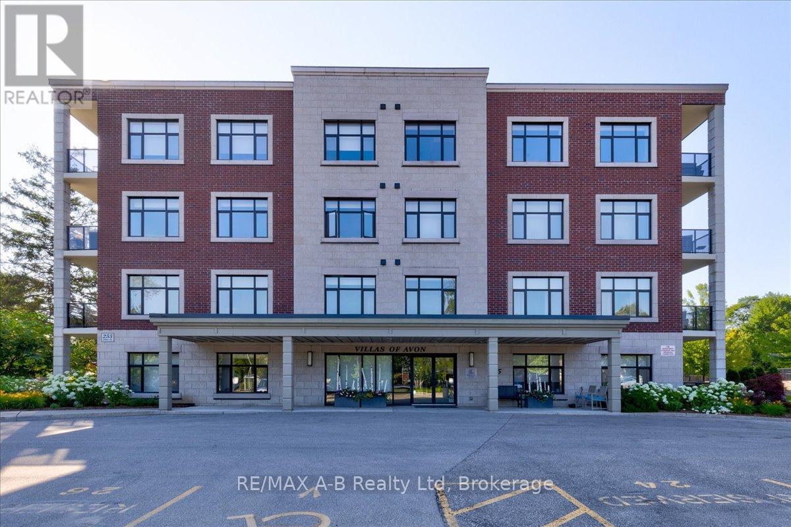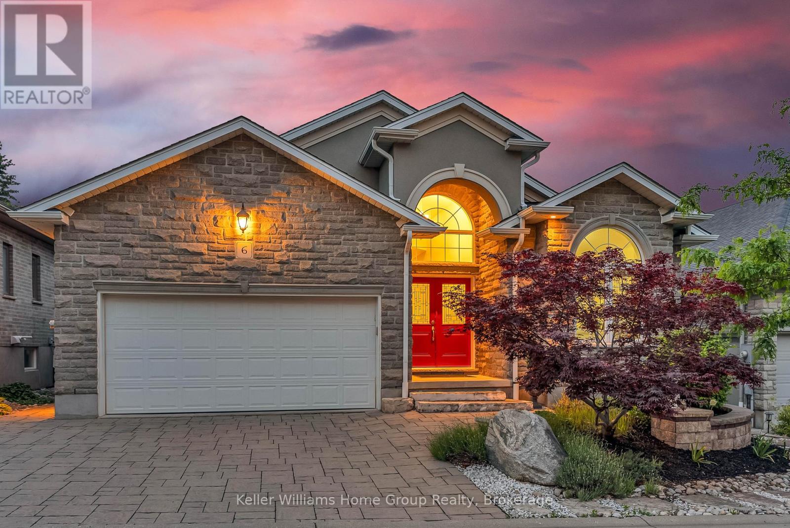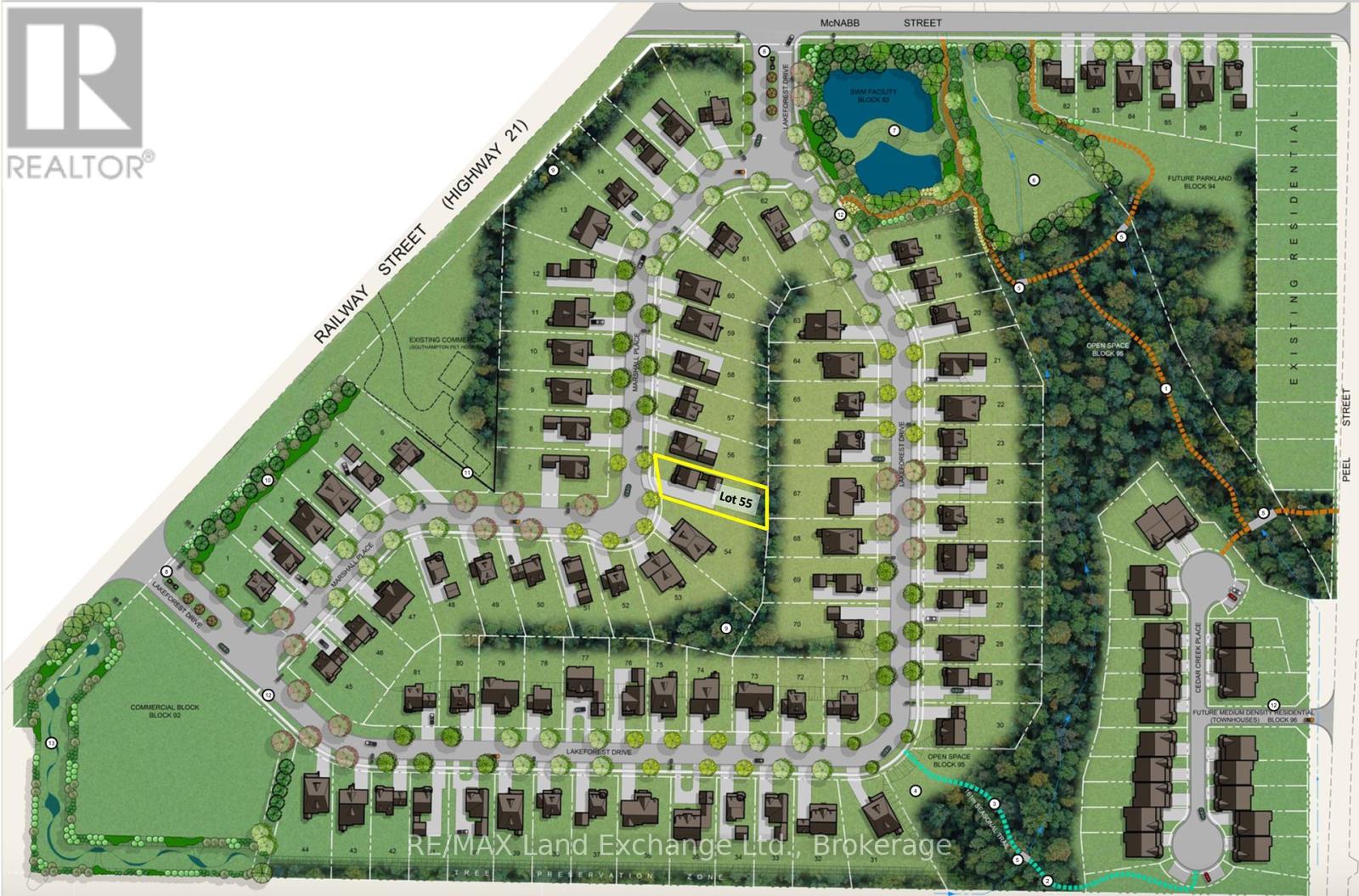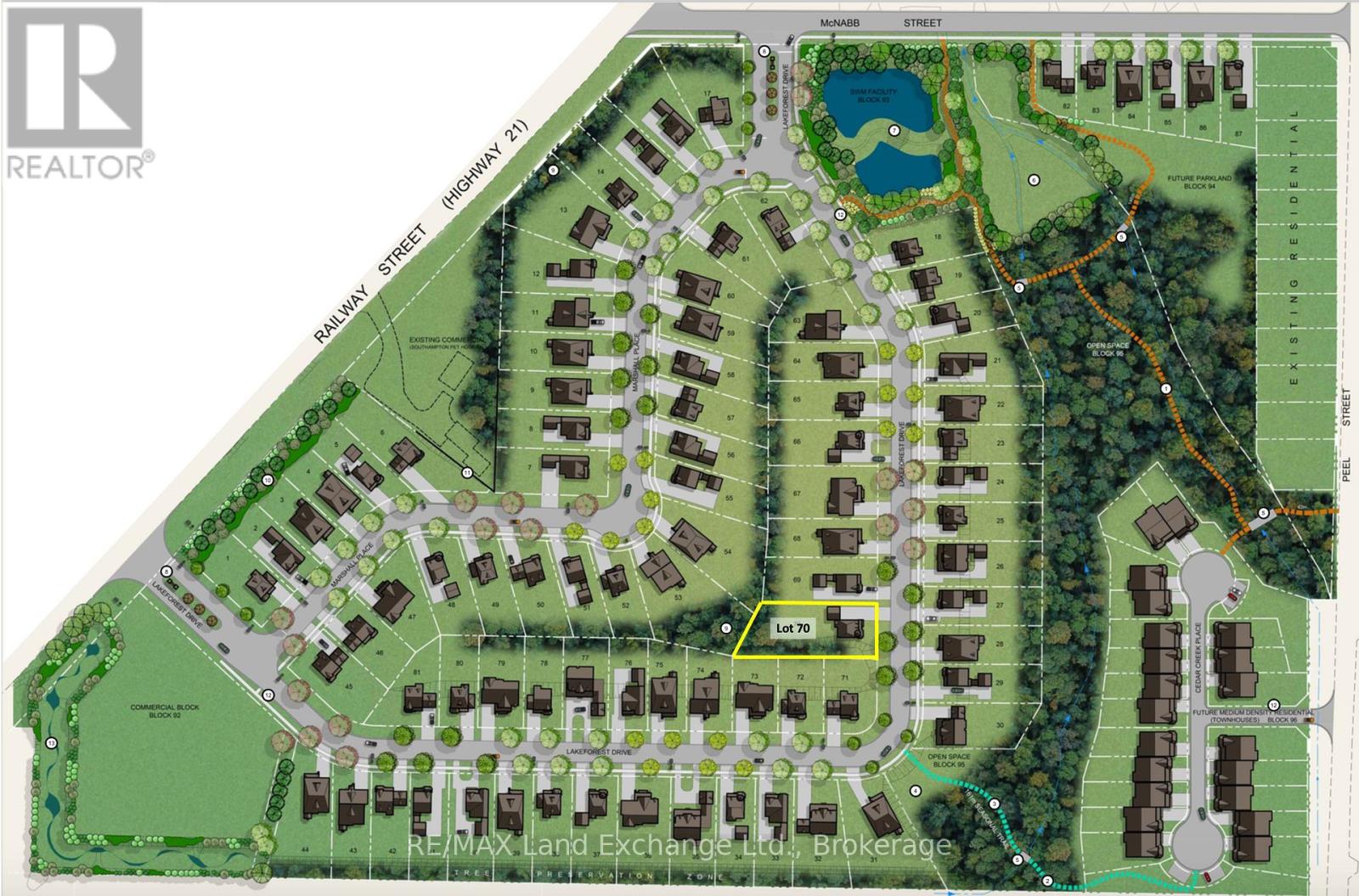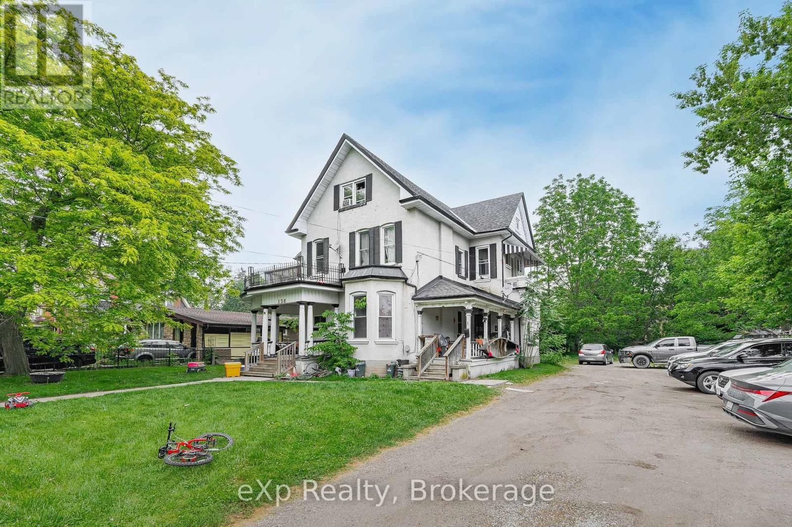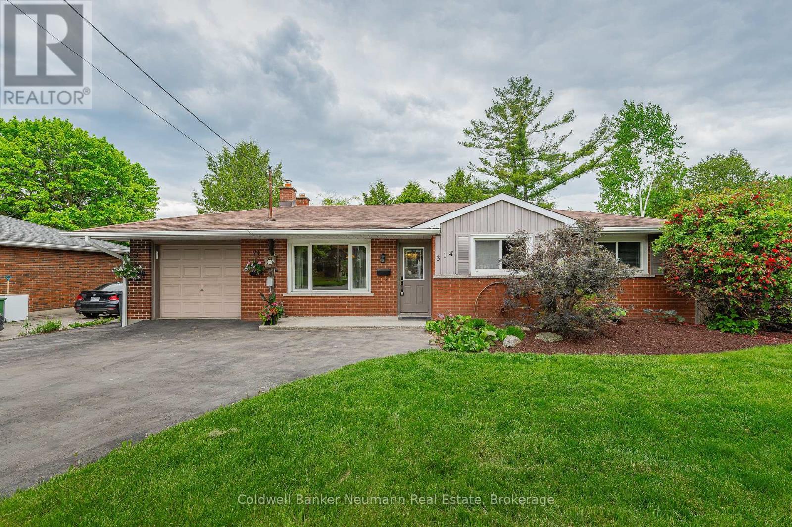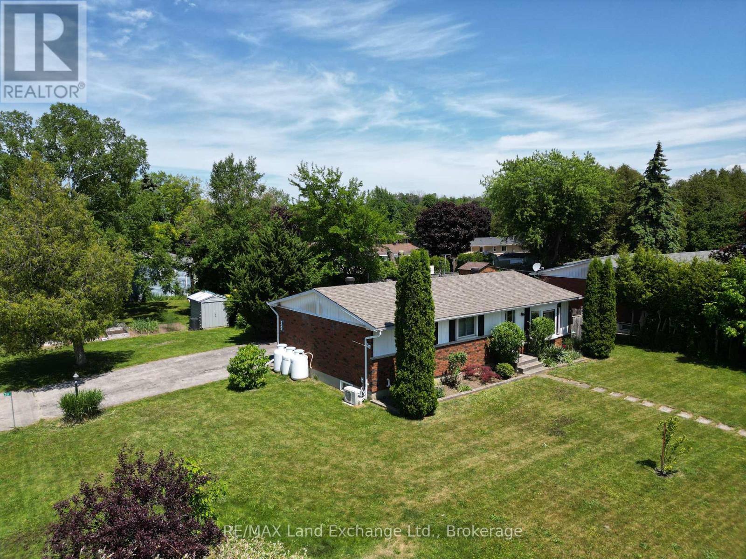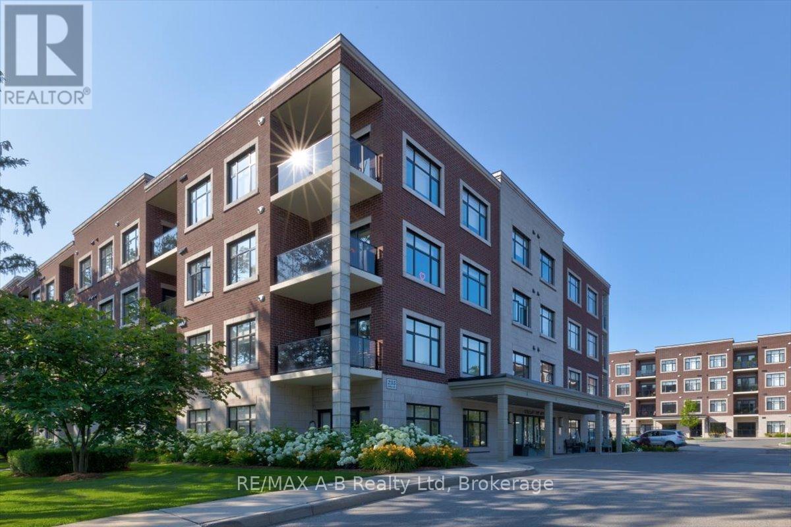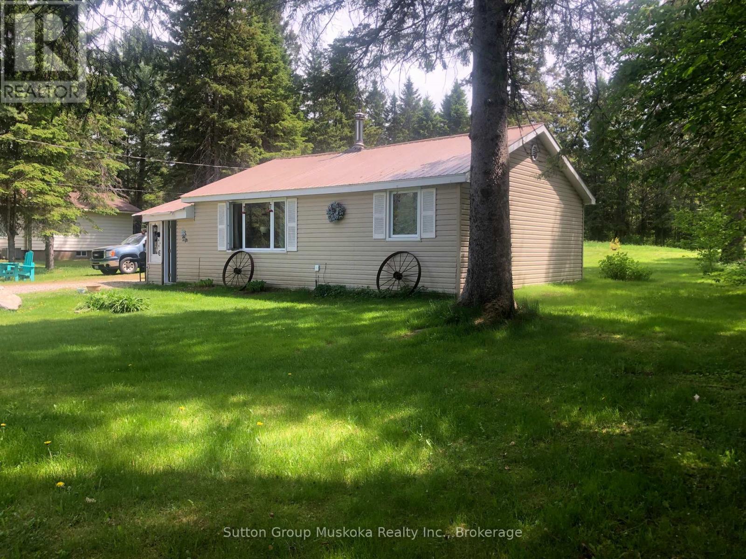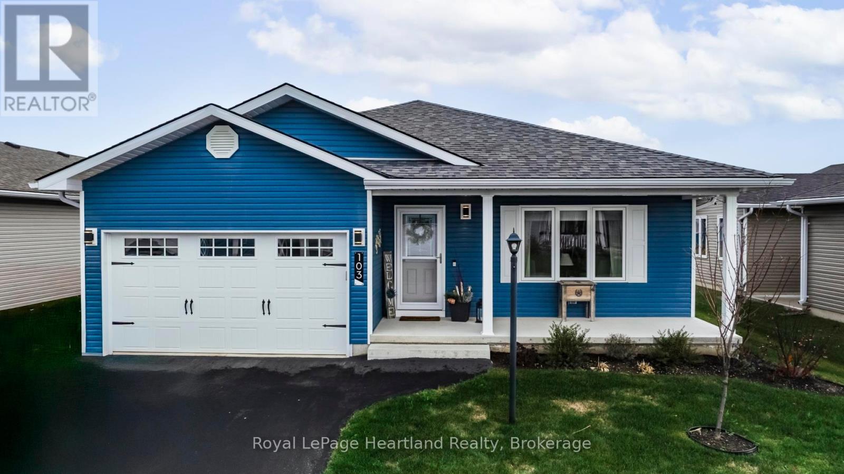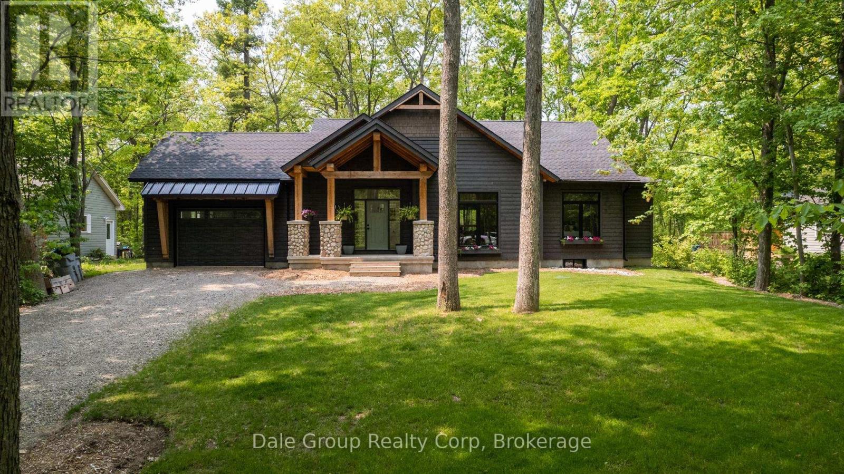112 - 255 John Street N
Stratford, Ontario
Welcome to the Villas of Avon by Tricar. This stylish 1258 sq ft 2 bedroom + den, 2 bathroom unit is sure to impress. Hardwood flooring throughtout, granite and quartz countertops, upgraded stainless steel appliances, bathrooms with in floor heat, 9ft ceilings w/crown molding, the list goes on and on. Located on the ground floor facing Charles St, you can enjoy the lush landscaping as though you were sitting on the porch of a house and as a bonus, you never have to wait for the elevator. This unit comes with 1 underground parking stall. Building amenities include fitness centre, resident's lounge with bbq area and a guest suite. Shown by appointment only. (id:53193)
2 Bedroom
2 Bathroom
1200 - 1399 sqft
RE/MAX A-B Realty Ltd
6 - 15 Valley Road
Guelph, Ontario
There's a good chance that you've never driven down Valley road, even though it is essentially located in the middle of Guelph's South end. This street of modern built luxury executive homes was constructed just over a decade ago, and is what I like to call one of the city's secret streets. This almost 1900 square foot bungalow has a lofty 14 ft cathedral ceiling entryway as you enter, and leads into an entirely open combined dining room/living room/kitchen area. The cathedral effect continues in the dining room, which blends into the completely open living space, with a convenient gas fireplace. The lovely designer French provincial kitchen is populated with high-end built-in Bosch appliances. Sliders at the rear of the house lead to a tidy petite back deck great for a leisurely tea or coffee. The primary bedroom of course has a 5-piece en-suite, while the other two upper bedrooms share a bathroom with access between them. What was intended to be the third upper bedroom is currently in use as an office, but there is no effort to revert it to being a bedroom. The basement was completely professionally finished in 2017 and includes a separate walk up access to the garage. Adding another 1600 square feet of living space, it's designed so that it's very easily convertible into a separate unit should the owners desire. Or continue to use it as a lovely pair of spare bedrooms with a fantastic huge recreation room, also with another gas fireplace. Secluded on a cul-de-sac, yet close to both shopping and highway access, this home was built to be someone's enviable retirement chateau. (id:53193)
5 Bedroom
4 Bathroom
1800 - 1999 sqft
Keller Williams Home Group Realty
Lot #55 Marshall Place
Saugeen Shores, Ontario
Welcome to Southampton Landing, a thoughtfully planned community in the charming Lakeside town of Southampton. Surrounded by protected green space and connected by walking trails, this neighbourhood offers a blend of nature and craftsmanship with architectural guidelines that ensure lasting value and curb appeal. Located just minutes from Lake Huron, Southampton Landing promotes an active, relaxed lifestyle with easy access to beaches, a marina, tennis club, and scenic biking and walking trails. The town itself is rich in character, offering boutique shopping, local eateries, an art centre, museum, hospital, schools, and a vibrant business community. Each lot offers the opportunity to build a high-quality, Craftsman-style home; be it a bungalow, two-storey, or custom design that fits your vision. Work with Alair Homes, the preferred builder for the development, or bring your own TARION-registered builder to make your dream home a reality. Southampton Landing is ideal for families, retirees, and anyone looking to live in a community that values design, nature, and lifestyle. Inquire for availability, pricing, and next steps. Make Southampton Landing your next move! (id:53193)
RE/MAX Land Exchange Ltd.
Lot #70 Lakeforest Drive
Saugeen Shores, Ontario
Welcome to Southampton Landing, a thoughtfully planned community in the charming Lakeside town of Southampton. Surrounded by protected green space and connected by walking trails, this neighbourhood offers a blend of nature and craftsmanship with architectural guidelines that ensure lasting value and curb appeal. Located just minutes from Lake Huron, Southampton Landing promotes an active, relaxed lifestyle with easy access to beaches, a marina, tennis club, and scenic biking and walking trails. The town itself is rich in character, offering boutique shopping, local eateries, an art centre, museum, hospital, schools, and a vibrant business community. Each lot offers the opportunity to build a high-quality, Craftsman-style home; be it a bungalow, two-storey, or custom design that fits your vision. Work with Alair Homes, the preferred builder for the development, or bring your own TARION-registered builder to make your dream home a reality. Southampton Landing is ideal for families, retirees, and anyone looking to live in a community that values design, nature, and lifestyle. Inquire for availability, pricing, and next steps. Make Southampton Landing your next move! (id:53193)
RE/MAX Land Exchange Ltd.
138 Chatham Street
Brantford, Ontario
Charming 6-Unit Investment Opportunity !! 138 Chatham Street offers timeless charm and strong investment potential - an excellent addition to any real estate portfolio. This 6-plex consists of four one-bedroom units and two two-bedroom units, ideal for attracting a mix of tenants. Conveniently located close to downtown, the property is within walking distance to a wide range of amenities, making it highly desirable for renters. What truly sets this property apart is the exceptionally large lot, providing ample parking for each unit something rarely found in similar buildings. Each unit is separately metered for hydro, giving tenants control over their utilities and simplifying management. Recent upgrades include a brand-new boiler (2025) and repairs to the flat portion of the roof (2025), offering peace of mind for years to come. Don't miss this opportunity to own a character-filled, income-generating property in a prime location. (id:53193)
8 Bedroom
6 Bathroom
3500 - 5000 sqft
Exp Realty
314 Victoria Road N
Guelph, Ontario
Welcome to 314 Victoria Road- where the backyard is so good, your kids will be the coolest ones on the block! This heated, in-ground pool is practically begging for cannonballs, BBQs, and those lazy summer afternoons when just one more hour turns into we should probably order pizza. The lush, mature trees give you the kind of privacy you usually only find on vacation, while the private patio offers the perfect spot to lounge like you have nowhere else to be. Inside, the living room is bright, cheerful, and just waiting for movie marathons, blanket forts, or a good weekend nap. You've got 3 large bedrooms to crash into after a long day, and a kitchen with a big window over the sink, perfect for meal prep and keeping an eye on the pool while you're on lifeguard duty. The lower level has loads of flexibility for a family room, home gym, or that home theatre setup you've been promising yourself. There's also a dedicated laundry room and a ton of storage space- ideal for hiding the wrapping paper collection you swore you'd use last Christmas. And don't miss the 10x20 bonus room tucked under the garage-perfect for a workshop, music space, man-cave, or whatever creative project you've been meaning to start. The street out front is lively, but the double-wide driveway means you can come and go without the awkward reverse-into-traffic dance. Plus, you're close to schools like Waverley Drive and Brant Ave, Speedvale Plaza, commuter routes, and tons of parks. It's a place where you can make memories, raise a glass (or a pool noodle), and live your best Guelph life. (id:53193)
3 Bedroom
2 Bathroom
700 - 1100 sqft
Coldwell Banker Neumann Real Estate
39 Inverlyn Crescent N
Kincardine, Ontario
This beautifully remodeled and tastefully updated 3-bedroom bungalow is located in the highly desirable Huron Ridge neighbourhood just a short walk to the beach, Kincardine Golf Club, and the vibrant downtown core. Offering comfort, functionality, and a prime location, this home is truly turnkey and ready for you to move in and enjoy. The spacious, eat-in kitchen was completely renovated in 2015 and features a stainless steel propane stove, large island with ample storage, and generous cabinetry, perfect for family meals or entertaining. Two large windows overlook the private backyard, filling the space with natural light. Over the past several years, this home has undergone numerous renovations and updates, including main floor remodel and new furnace. Enjoy the cozy 3-season sunroom with skylight, ideal for relaxing or entertaining guests. The partially finished basement offers a large workshop area, laundry, utility room, and potential for a spacious family or recreation room. Set on a large corner lot, there's plenty of room to build a garage or expand your outdoor living space. Homes like this rarely come up in this area, don't miss your chance to own a fully renovated gem in one of Kincardines most popular lakeside communities! (id:53193)
3 Bedroom
1 Bathroom
700 - 1100 sqft
RE/MAX Land Exchange Ltd.
1405 Pevensey Road
Armour, Ontario
This solid 2 bedroom home has over 2400 sq. ft. of living space and sits in a beautiful parklike setting on 85 acres of Rural property, ready for the next family to begin their homesteading lifestyle. The property includes acres of mixed wooded forest with trails for hunting and recreational vehicles, and is located close to Pickerel lake for fishing, sport boating and days at the beach. There are gardens, raised bed gardens, poultry huts, outbuildings and storage facilities, a work area and a 2 car garage. Located in a quiet rural setting where peace and nature combine for the best that life has to offer. This home has a wood stove and a propane fire[place, and electric heat backed up by a Generac generator. There are 2 bathrooms one 4 pc and one 3 pc. The main floor master bedroom is currently being used as the family room with beautiful light flowing through the windows & has it's own deck at the rear of the house. The Dining room and kitchen are at the front of the house with a view of the front lawns, and a deck at the front complete with sitting area and space for the BBQ. The lower level family room with fireplace is currently acting as the Primary (Master) Bedroom for the current owners, and has a hall that accesses the 3 pc bathroom a walk in closet, pantry, and the laundry room. There is 20 ft. by 24 ft. of unfinished space in the basement that is used as storage, but could easily accommodate extra rooms. This home has been lovingly lived in for almost 30 years by the current owners and is awaiting the next saga in it's legacy. (id:53193)
2 Bedroom
2 Bathroom
1100 - 1500 sqft
Sutton Group Muskoka Realty Inc.
206 - 255 John Street N
Stratford, Ontario
Welcome to the Villas of Avon, where luxury meets convenience! Located on the 2nd floor, this stunning 1-bedroom + den south facing condo offers 922 square feet of elegant living space. The residence is adorned with beautiful hardwood flooring and features modern stainless appliances. Relax in your spa-like bathroom with a walk-in shower and a soothing soaker tub. Enjoy the benefits of underground parking, a fully equipped fitness centre, and a stylish party room for hosting gatherings. Guests can stay comfortably in the on-site guest suite. Located just a short walk from downtown, this condo provides the perfect blend of upscale living and urban accessibility. Do not miss this exceptional opportunity to own a piece of luxury real estate! (id:53193)
1 Bedroom
1 Bathroom
900 - 999 sqft
RE/MAX A-B Realty Ltd
25 Doe Lake Rd. Road
Armour, Ontario
Welcome to 25 Doe Lake Rd. in beautiful Katrine Ontario located conveniently close to the Doe Lake public beach and boat launch for summer fun. This 2 bedroom single family home is just under 1000 sq. ft. of living space, and is ready for a new family to enjoy. The home has a steel roof, vinyl siding, a pellet stove and is easily accessed from Hwy #11, for those who may need to commute to jobs north of south of Katrine. The house has had some recent improvements and is now ready for finishing touches. This home is perfect for a young couple starting out on the road to home ownership. There is room to improve and modernize the home and it sits on a large level lot, with huge backyard space, and sunny exposure. The home is a 10 minute walk, or a 4 minute drive by car to Doe Lake beach. The Katrine General Store amenities, with LCBO, and Post Office are close at hand, making groceries a breeze. The Town of Burks Falls is an 8 minute drive and Huntsville's Hospital, shopping area and downtown centre is 20 minutes away by car. Come see how you can make this house your home. The property is being sold "AS IS WHERE IS" The nearness to the beach and the General Store make this a prized lot to develop. ** This is a linked property.** (id:53193)
2 Bedroom
1 Bathroom
700 - 1100 sqft
Sutton Group Muskoka Realty Inc.
103 Huron Heights Drive
Ashfield-Colborne-Wawanosh, Ontario
Located in the heart of a peaceful, established neighborhood, this classy Stormview Model was built in 2022 and shows like new! Meticulously maintained, this 2 bedroom, 2 bath home features a cozy living room with a gas fireplace, a well-appointed kitchen with quartz countertops, walk in pantry, and upgraded sink and appliances. Hunter Douglas window coverings add a touch of elegance throughout. Enjoy year-round comfort with central air, a water softener, and hot water on demand. The functional layout includes French doors leading to a 36' x 10' deck, complete with a gazebo, privacy screen, and a convenient gas line for your BBQ. The double attached garage features cabinetry and an automatic door opener, while a back yard shed on a concrete pad offers additional storage. A concrete walkway on the north side of the home connects the shed to the house for easy access. Underneath, a crawl space provides even more storage options. Living in The Bluffs means more than just a beautiful home it's a vibrant lifestyle! Meet new friends while enjoying countless amenities, a clubhouse with activities like cards, darts, and fitness classes. Stay active in the gym or indoor pool, and marvel at breathtaking Lake Huron sunsets. Nearby golf courses, trails, marinas and the charming town of Goderich add to the appeal. Don't miss your chance to be part of The Bluffs on Lake Huron! (id:53193)
2 Bedroom
2 Bathroom
1400 - 1599 sqft
Royal LePage Heartland Realty
8354 Oakwood Drive S
Lambton Shores, Ontario
Modern design meets cottage, beach, country... Completed in 2022 this 1600 SqFt (main level) home was built with pristine quality and attention to every detail. Situated on a mature lot in a quiet area just a few minutes south of Grand Bend Ontario, this is the perfect full-time home or weekend retreat. The home offers full main-floor living with 2 bedrooms, 3 baths and main floor laundry + 2 additional bedrooms and a 4th bath in the finished lower level. The open layout lends itself well for entertaining with a servery tucked behind open kitchen, the perfect place for food prep, cocktail bar or tucking serving trays out of sight. The entertainment area also boasts access to a beautiful post and beam covered back deck. The exterior of the home is finished in dark Maibec wood siding with cedar gable ends, accents of river rock and post and beam design, creating a warm but modern feel. Some of the other features of this home include a lower level sauna, attached garage, in-floor heating in the main floor ensuite and guess room bathrooms and custom made staircase with glass balusters all walking distance to hiking trails, cross country skiing, The Pinery Provincial park, a bike ride to the beaches of Lake Huron and just a few minutes south of downtown Grand Bend. (id:53193)
4 Bedroom
4 Bathroom
1500 - 2000 sqft
Dale Group Realty Corp

