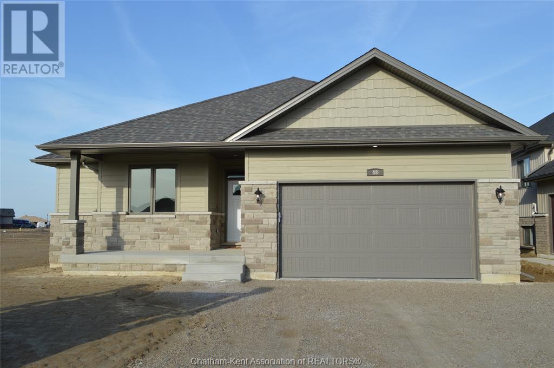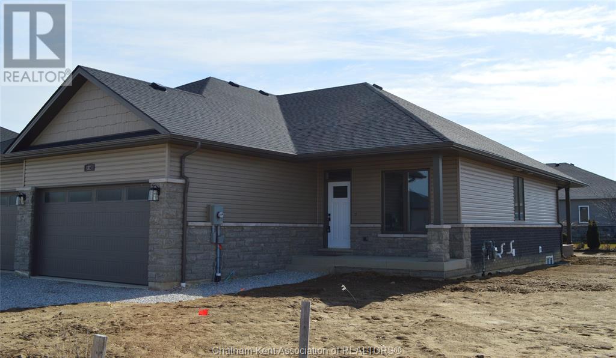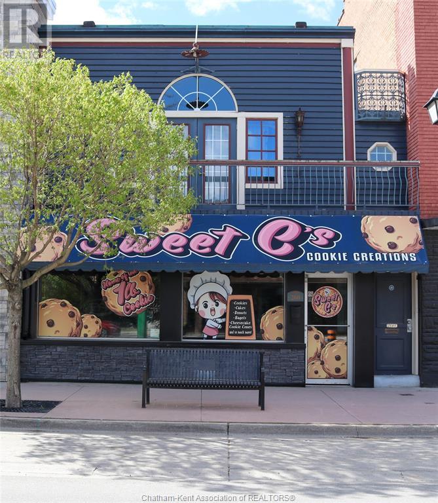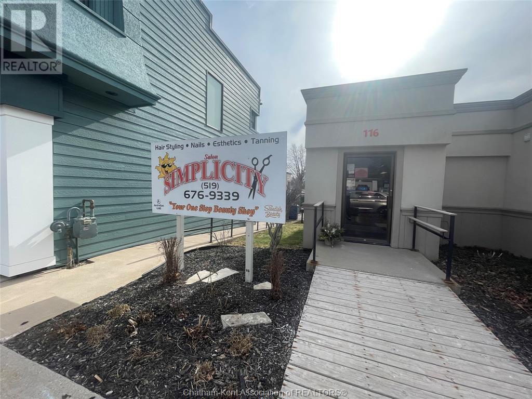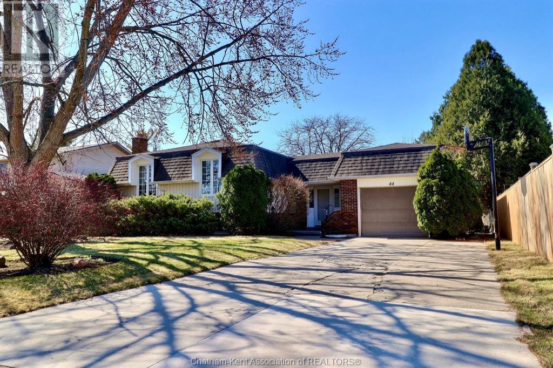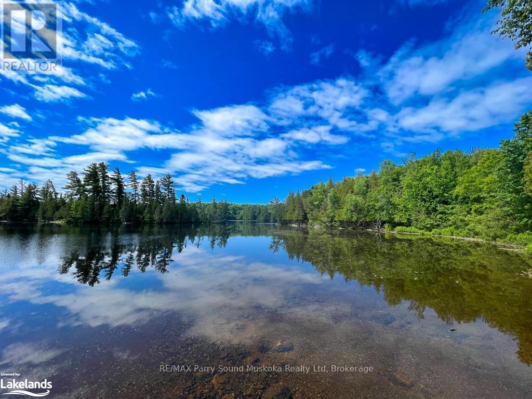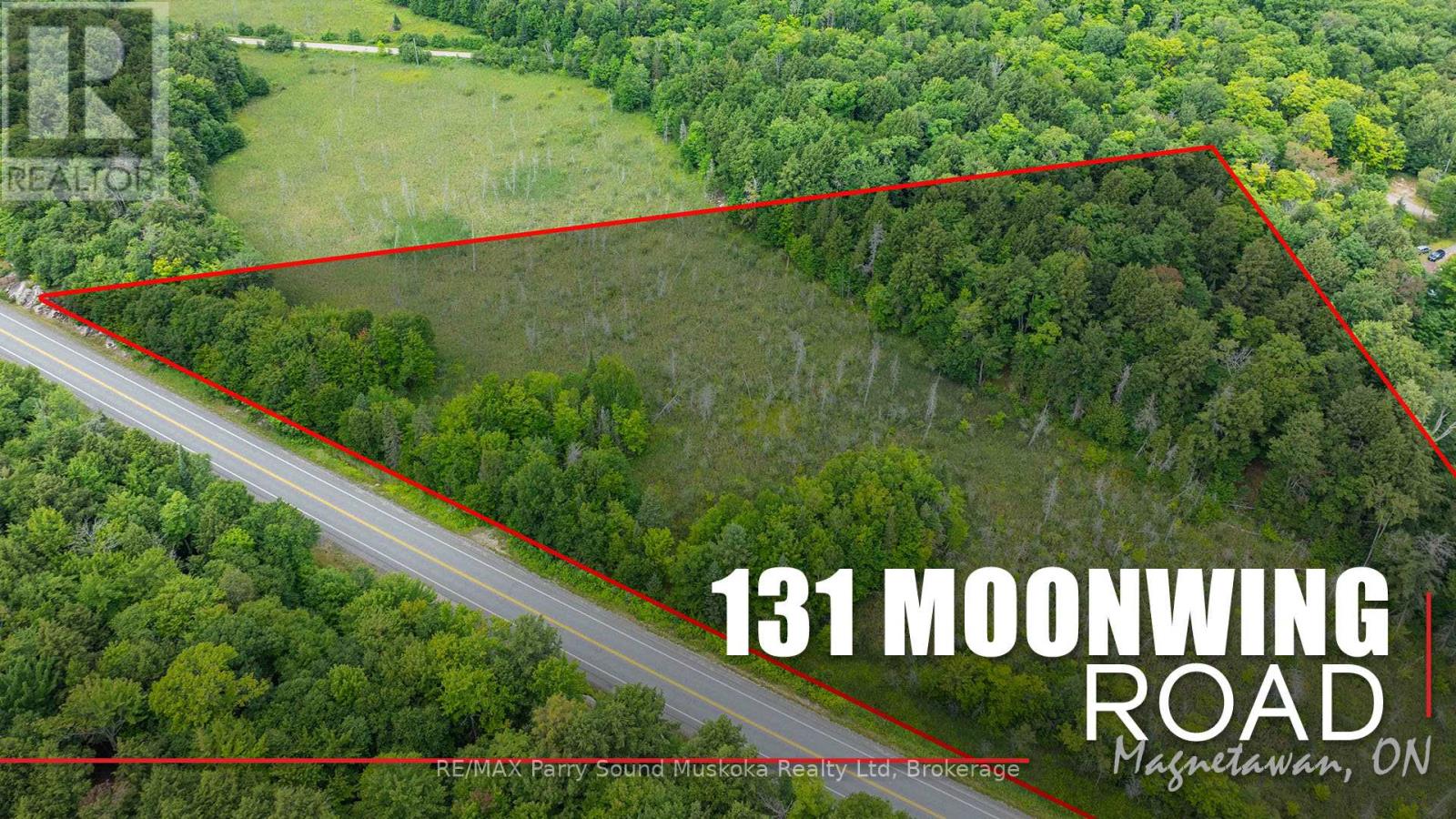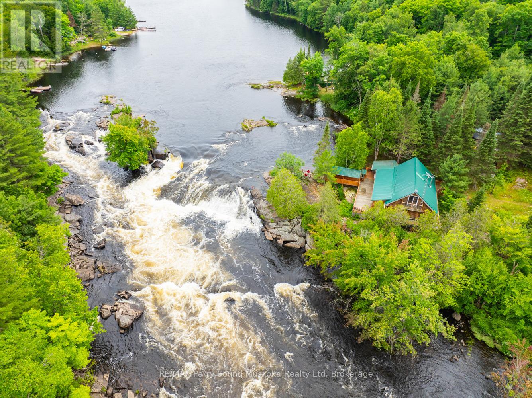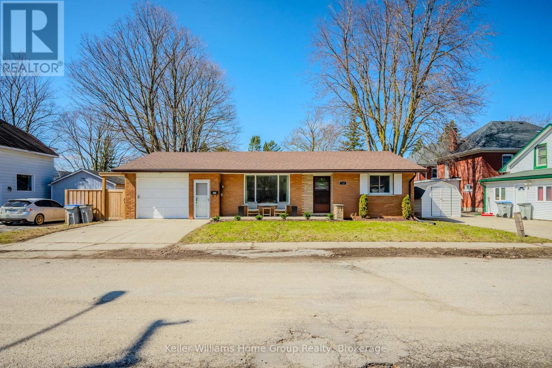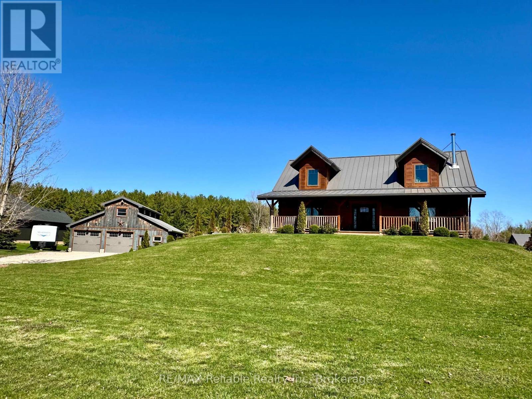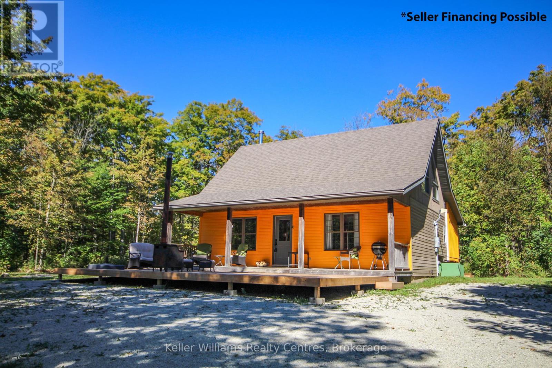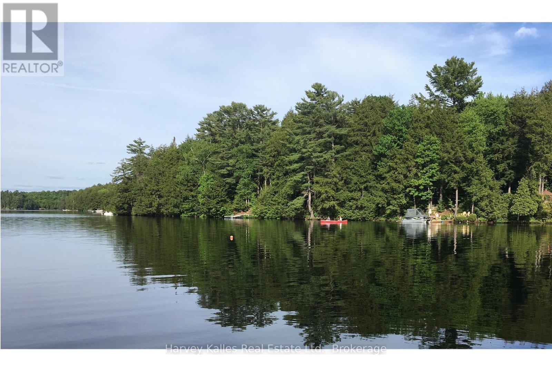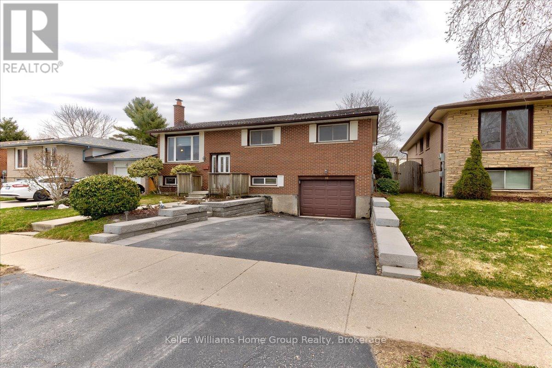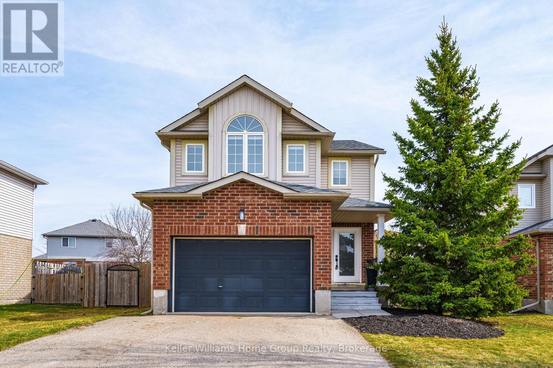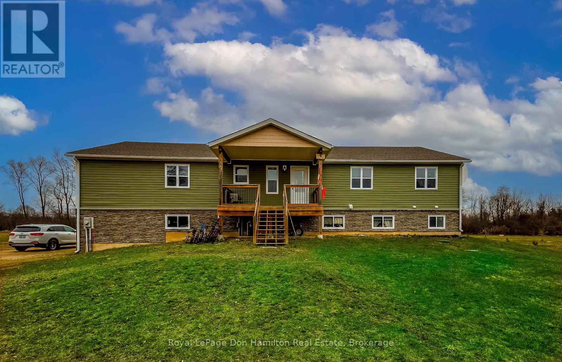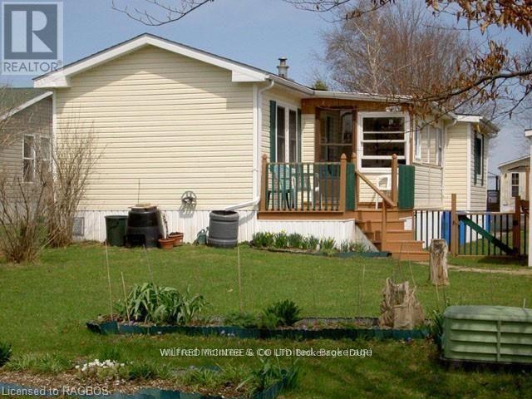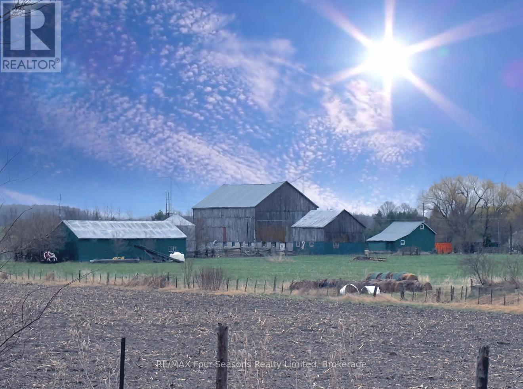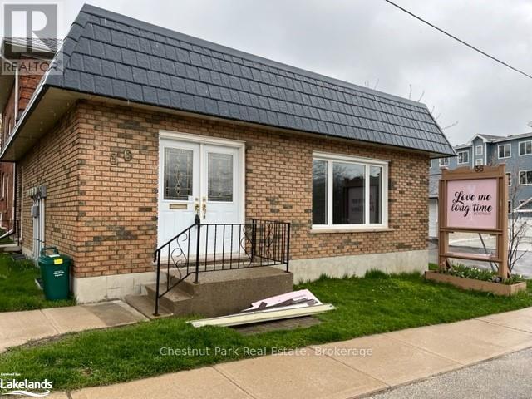10 Hall Street
Blenheim, Ontario
Ideal starter home with lots of historical charm such as hardwood floors, large baseboards and trim throughout. Main floor features quiet sitting area off front entry, large living room with hardwood floors, formal dining room with hardwood is adjacent to kitchen area. main floor den or office with 2pc bath. Rear covered porch is ideal for morning coffees. Upstairs has 2 large bedrooms with huge closets that are cedar lined. Updated bathroom. Home has had many updates and is well suited for a growing family. (id:53193)
3 Bedroom
2 Bathroom
Advanced Realty Solutions Inc.
48 Cherry Blossom Trail
Chatham, Ontario
Welcome home to this luxurious executive ranch in sought after Prestancia subdivision. Homes by Bungalow (Tarion Awards of Excellence Candidate builder) offering high quality finishes, exquisite craftsmanship and attention to detail. Inviting covered front porch leading to grand foyer with 11 foot ceilings. Featuring large open concept great room with kitchen/dining/living area offering 9 ft ceilings/10 foot trayed ceiling in living room. Kitchen sourced locally from Mylen Cabinets, large island, walk-in pantry, 3 bedrooms (2 with walk in closets), one full bathroom and 5 pc ensuite. Covered back Deck off of dining room (8ft X 8ft patio door). Laundry and mud room including cabinets located off oversized garage (20.9 X 25.6) with man door leading to side yard. Full framed in basement with rough in bath, ready to finish. 7 years new build Tarion Warranty. Other lots to choose from. Call for your own personal tour today! (id:53193)
3 Bedroom
2 Bathroom
Advanced Realty Solutions Inc.
32 Duskridge Road
Chatham, Ontario
This Luxurious executive semi-detached ranch in Prestancia offers a perfect blend of luxury and functionality. The spacious main floor is designed with an open concept layout, seamlessly connecting the kitchen, dining, and living areas. The kitchen features a large island that serves as a gathering spot, up-graded cabinets, ceramic backsplash and walk-in pantry with wood shelving. The living room impresses with its 10 ft trayed ceiling and a large patio door that floods the space with natural light. The primary bedroom is a serene retreat, also with 10 ft trayed ceilings, an ensuite bathroom for added privacy, and a generous walk-in closet. Completing the main floor is a large laundry room and full main bathroom. The fully finished basement expands the living space, offering , an additional bedroom, a 4-piece bathroom and a huge family room, perfect for movie nights or recreational activities. Cement driveway, and seeded front yard included. 7 years new build Tarion Warranty. (id:53193)
3 Bedroom
3 Bathroom
1416 sqft
Advanced Realty Solutions Inc.
260 King Street West
Chatham, Ontario
Turnkey opportunity in the heart of Downtown Chatham! This 1,670 sq. ft. restaurant space is fully outfitted and ready for immediate occupancy. Ideal for an owner/operator or franchise looking to hit the ground running with minimal setup. Fully Equipped Kitchen – Includes gas range, fryer, hood vent system, and a wide range of additional commercial kitchen equipment and fixtures. Ample Dining Room – Spacious, well-lit customer area with excellent layout potential. Private back-office area and additional space for storage or prep. High Visibility Location, convenient access. Whether you're expanding an existing brand or launching your first restaurant, this space offers everything you need to succeed. Landlord will consider alternative retail uses for the space. While the City invests in downtown - do the same for your business and relocate within walking distance to the new Community Hub. The Listing Realtor works directly for the Landlord. (id:53193)
Realty Connects Inc.
116 Talbot Street West
Blenheim, Ontario
Looking for the perfect space for your salon, spa, or medical office? This turn-key 1,700 sq ft salon is move-in ready and offers everything you need to get started! Features Include: 3 hair styling chairs & 2 wash sinks, 4 private rooms – ideal for services or office space, Large, welcoming waiting area, Staff kitchen for convenience. Option to include all fixtures, including 2 stand-up and 1 lay-down tanning beds Spacious basement with ample storage, an additional office, and a washer & dryer. Triple Net Lease with 2025 Additional Rent estimated at $5.25/sq ft This beautifully laid-out space is perfect for a salon, massage therapy, or medical office. Don't miss out—come see all it has to offer! Listing agent works directly for Owner of the building. New roof being completed soon for added peace of mind (id:53193)
Realty Connects Inc.
44 Souriquois Street
Chatham, Ontario
Welcome to your future home—a charming bi-level property located in a fantastic neighborhood! This residence boasts three spacious bedrooms on the upper level and an additional bedroom on the lower level, offering ample space for family, guests, and even has a lower walkout. The main floor is adorned with beautiful hardwood flooring in the living and dining areas, providing a warm and elegant atmosphere. Upstairs, you'll find a full bathroom conveniently located to serve all upper bedrooms, while the lower level features a two-piece bathroom for added convenience. This home also includes a single attached garage, ensuring your vehicle is protected from the elements year-round. Step outside to the fully fenced yard, an ideal space for kids, pets, or hosting gatherings with friends and family. Situated in a fantastic neighborhood, you'll enjoy the perfect combination of peace and proximity to amenities. With immediate possession available, this home is ready to welcome you! (id:53193)
4 Bedroom
2 Bathroom
Gagner & Associates Excel Realty Services Inc. Brokerage
25 Duskridge Road
Chatham, Ontario
Welcome home to this luxurious executive semi-detached ranch in sought after Prestancia subdivision. Homes by Bungalow (Tarion Awards of Excellence Candidate builder) offering high quality finishes, exquisite craftsmanship and attention to detail. Main floor features open concept kitchen/dining/living area with 9 ft ceiling throughout entire home. Kitchen sourced locally from Mylen Cabinets, large island and walk-in pantry. Living room with 10 ft trayed ceiling overlooks covered composite deck with oversized 8 ft patio doors creating bright living space. Primary bedroom offers 10 ft trayed ceilings, ensuite and walk-in closet. Conveniently located large main floor laundry. Full unfinished basement with roughed in bath and covered basement walk out. Finish the basement and double your living space is an option. Cement driveway, sidewalk, and seeded front yard included. 7 years new build Tarion Warranty. (id:53193)
2 Bedroom
2 Bathroom
1510 sqft
Advanced Realty Solutions Inc.
14 Robbie Way
Collingwood, Ontario
Introducing 14 Robbie Way where impeccable design, effortless luxury and natural beauty converge. Set on a private, premium lot in the heart of Collingwood, this reimagined townhome backs directly onto tranquil forest and the ever-popular Cranberry Golf Course. Masterfully designed by the acclaimed Dovetail Interiors, every inch of the 3,500 sq ft interior radiates refined craftsmanship and curated artistry. A dramatic foyer welcomes you into a breathtaking open-concept main floor, conceived for entertaining and gracious living. At the heart of the home, the chefs kitchen is a true culinary masterpiece. Complete with double ovens, a gas counter top range, 2 dishwashers and an oversized Caesarstone waterfall island, this space is as functional as it is striking. The soaring ceilings of the living room create a sense of grandeur enhanced by light fixtures that evoke works of art and a spectacular floor-to-ceiling, double-sided marble fireplace anchors the space with quiet drama. The primary suite is an exquisite retreat, thoughtfully positioned at the rear of the home with direct access to the expansive deck. The spa-inspired primary bathroom awaits with a double shower, elegant tile and heated floors/towel racks. A main-level office provides a quiet retreat for creativity. The stunning glass staircase illuminated by custom lighting ascends to the versatile loft with an additional bedroom and full bath. The lower level is the perfect place for entertaining and offers a wet bar equipped with third dishwasher and wine fridge. The Caesarstone waterfall sit up bar adds a striking element of luxury to the recreation room. This space is complete with an additional guest room and custom bathroom with unique tiles. Step outside to the back deck complete with hot tub inviting year-round rejuvenation. Blending modern convenience with timeless design, this exceptional home offers privacy, style, and comfort in one of Collingwoods most desirable communities. (id:53193)
3 Bedroom
4 Bathroom
2000 - 2500 sqft
Royal LePage Locations North
104 - 1550 12 Avenue E
Owen Sound, Ontario
Welcome to picturesque Owen Sound and the highly desirable Dominion Terrace, one of the city's premier condominium communities. Ideally located on the East side of town, this well-maintained, architect-designed building offers easy access to shopping, restaurants, the hospital, Georgian College, and public transit. Suite 104 is a prime main-floor unit (no stairs) perfect for those seeking convenience and accessibility. This immaculate 2-bedroom, 1-bath condo features a spacious master bedroom that easily accommodates a king-size bed. This versatile second bedroom doubles as a den or home office, a bright and open living/dining area, and a well-appointed kitchen with plenty of cabinetry and workspace. The 4-piece bathroom includes a cut-down, easy-access bathtub. Additional features include in-suite laundry, an outside storage locker, and ample parking for both residents and guests. Condo fees are $311/month, taxes are $3400 (2025), and hydro averages just $90/month. Whether you're downsizing or searching for an affordable and comfortable place to call home, this charming unit offers exceptional value in a sought-after location near Shoppers Drug Mart and many other conveniences. Don't miss your opportunity to live in this peaceful and well-kept community. The seller did not use the dishwasher, so they replaced it with cupboards. Cupboards can be removed with a few screws and a dishwasher installed. Plumbing is still there. Storage locker is beside the back entrance under the stair. Once through the door you can stand up. (id:53193)
2 Bedroom
1 Bathroom
900 - 999 sqft
Sutton-Sound Realty
Lot 6 Kribs Road
Magnetawan, Ontario
Rare to find, 372 waterfront, 1.6 acre waterfront building lot on Ahmic Lake in Magnetawan. A point of land with south exposure, lush forest and great privacy. Located on a year-round, private maintained road. Live, work and play on this large desirable five chain of lake property. This Lake system will have you, your family and friends boating and exploring for hours. Short drive-in off the highway and also to Magnetawan for amenities. A fantastic area for all season activities, including snowmobiling, ATV, ice fishing, hiking, great fishing, and cross-country skiing The abutting lot is also for sale to build your family compound. This property will mesmerize you with its beauty. Whether you build your dream home or cottage you wont be disappointed. Act quickly. There are not many building lots like this on this chain of Lakes available. Click on the media arrow for the video. Identified as lot #1 in video. (id:53193)
RE/MAX Parry Sound Muskoka Realty Ltd
Lot 7 Kribs Road
Magnetawan, Ontario
Rare to find, 146 feet shoreline , 1.2 acre waterfront building lot on Ahmic Lake in Magnetawan. A beautiful south exposure, lush forest and great privacy. Located on a year-round, private maintained road. Live, work and play on this large desirable five chain of lake property. This Lake system will have you, your family and friends boating and exploring for hours. Short drive-in off the highway and also to Magnetawan for amenities. A fantastic area for all season activities, including snowmobiling, ATV, ice fishing, hiking, great fishing, and cross-country skiing The abutting lot is also for sale to build your family compound. This property will mesmerize you with its beauty. Whether you build your dream home or cottage you wont be disappointed. Act quickly. There are not many building lots like this on this chain of Lakes available. Click on the media arrow for the video. This property is lot #2 in the video and pictures. (id:53193)
RE/MAX Parry Sound Muskoka Realty Ltd
58 Deerfield Road
Mckellar, Ontario
Very private 3 season cottage on a well treed property, 230 feet of clean shoreline, a point of land and deep water off of either of the 2 docks on Lake Manitouwabing. Enjoy beautiful sunsets from the one dock or the big lake views from anywhere at this cottage! Located on a 4 season rd., you can enjoy cottage country year round. There is a 2 bedroom, 1 bathroom bunkie that was built in 2009 and a sauna closer to the water. The kitchen was renovated in 2012, and there is a large screened in porch/sunroom which is great to extend the seasons. Boat to many of the lake's destinations such as; The Ridge at Manitou Golf Club, or get gas and ice cream at The Manitouwabing Outpost or Tait's Landing Marina to name a few. There is some cracking in the concrete block foundation of the cottage, but the cottage is still being used and loved by the current owners. (id:53193)
2 Bedroom
1 Bathroom
700 - 1100 sqft
RE/MAX Parry Sound Muskoka Realty Ltd
131 Moonwing Road
Magnetawan, Ontario
A stunning 6 acre building lot in Magnetawan with lush forest, a serene gated entrance in and some cleared area so you can start building your cottage country family home/getaway soon. On a municipal maintained road, a short distance off highway 124. A quiet location with good privacy being at the end of the street . Hydro at the road. A beautiful, large wet area with the soothing sounds of mother nature and wildlife. Crown land just down the road which leads to a river and lake. Boat launch just an approximate 5 minute walk or 1 minute drive away. Why pay the waterfront taxes when you can have access to large Ahmic Lake, a chain of lakes nearby for plenty of boating. Short drive to Magnetawan for waterfalls, shopping, museum, snowmobile trails, hiking, restaurants, parks and beaches. Or visit Sundridge just 20 mins away with public and elementary schools. Parry Sound 35 minutes away with hospital, theatre of the arts, multiple schools and large stores to shop. Your Moonwing Road property is ready for you to build memories on it! Click on the media arrow for video. (id:53193)
RE/MAX Parry Sound Muskoka Realty Ltd
16 B Magnet Road
Magnetawan, Ontario
**Riverside Retreat on The mighty Magnetawan River - Perfect for Nature Enthusiasts** Nestled on the Magnetawan River, this charming White Cedar log cottage offers a perfect escape into nature. With 471 feet of quality river frontage, including captivating white water rapids just steps from the cottage, this property is a haven for outdoor enthusiasts. Access to your dream property is a breeze with deeded parking on the mainland and a convenient one-minute boat ride across the river to the property. The cottage itself boasts a low-maintenance metal roof and comes fully turnkey, complete with almost everything you need for immediate enjoyment. Inside, the ambiance is cozy and inviting, featuring ductwork and an existing furnace, along with a wood-stove for warmth and rustic charm. The property is 6 acres and backs onto thousands of acres of Crown land, ensuring unparalleled privacy and endless exploration opportunities. Whether you're an avid hiker, a canoeing enthusiast, or looking for amazing fishing, this property caters to all nature lovers. Imagine exploring trails, embarking on a thrilling white water rafting adventure, or simply casting your line into the Magnetawan River for a day of great fishing. Don't miss out on this incredible opportunity to own a piece of paradise where the wonders of nature are right at your doorstep. (id:53193)
3 Bedroom
1 Bathroom
1100 - 1500 sqft
RE/MAX Parry Sound Muskoka Realty Ltd
135 Lillico Avenue S
North Perth, Ontario
BETTER Than a CONDO! Retire (or Start/Downsize) in beautiful Listowel....only 45 min from Waterloo! It is incredible what you can get for this price WITHOUT Condo Fees and with a Garage (which also can be easily converted to extra living space....it already has flooring!) Just MOVE in & Enjoy main level living with NO STAIRS, Fully Fenced Yard, Main Floor Laundry and Two Recently Updated Bathrooms! Check out this incredible bungalow that has been meticulously maintained and recently updated including kitchen cabinets, both bathrooms, fence, deck, landscaping, flooring and all appliances! Carpet free, main floor living at its best! Nothing to do to this beautiful home that has LOW UTILITY costs ($245 per month equal billing for hydro) with high efficiency heat pumps which heat and cool in 3 different locations (no baseboard heaters)! Updates include new windows throughout, both bathrooms updated (2025), fence and deck (2023), eves (2024), S/S appliances (2022), landscaping, and more! This home may not have a basement...but neither does a condo and this has a private yard with NEW fence & large deck PLUS a garage...without the fees! (crawl space under house). Walk to high school and shops! View Floor Plan and Photos along with IGUIDE attached to listing in documents and on link. (id:53193)
2 Bedroom
2 Bathroom
700 - 1100 sqft
Keller Williams Home Group Realty
76630 Wildwood Line
Bluewater, Ontario
EXPERIENCE THE PERFECT BLEND OF LUXURY & NATURE IN THIS EXCEPTIONAL NEWER CUSTOM LOG HOME, GRACEFULLY POSITIONED ON 2.4 LOVELY ACRES just 3 minutes from BAYFIELD where you can embrace the charm of lakeside village life. Designed for those who appreciate refined living with rustic elegance, this stunning 4-bedroom, 3.5-bath residence offers space, style, & serenity. The main floor welcomes you with soaring timber frame ceilings, rich wood finishes, and a grand stone wood-burning fireplace is the focal point of the inviting living room. An open concept kitchen featuring quartz countertops, a large island & warm, natural materials that make everyday living & entertaining a joy. The main floor primary suite is a peaceful retreat, offering privacy, comfort, & timeless style. With an ensuite bath and thoughtful design touches throughout, it provides a luxurious escape within your own home. The second floor offers 2 spacious bedrooms & a loft where you can cuddle up with a good book. The fully finished walk-out basement boasts Insulated Concrete Foundation, in-floor heating, generous living space, and endless possibilities for hosting guests, creating a media room, or building the ultimate recreation space. Step outside to enjoy the full beauty of your surroundings, sip your morning coffee on the front porch or unwind on the covered back porch or in the sunroom while overlooking your private pond & taking in views of open skies and natural landscapes. A detached garage offers ample room for vehicles, a workshop, and a large finished second-floor space ideal for a home gym, art studio, or guest quarters. The property has a custom-built greenhouse where you can grow plants to your heart's content. This is a rare opportunity to own a luxurious log retreat in one of Ontario's most picturesque areas. A home where every detail has been crafted to inspire comfort, beauty, and connection to nature. Check it out today! (id:53193)
4 Bedroom
4 Bathroom
3000 - 3500 sqft
RE/MAX Reliable Realty Inc
1019 Bruce Road 9
South Bruce Peninsula, Ontario
Welcome to Maplewood Haven: A Serene 137-Acre Countryside Retreat! For those interested in flexible purchasing options, the seller is offering seller financing at a competitive rate for 2 years. Discover the perfect blend of natures beauty and modern living at Maplewood Haven, a tranquil 137-acre property designed for those seeking peace, space, and comfort. Built in 2006, this charming 1.5-storey home features stunning timber accents, cathedral ceilings, and bright, open spaces that invite an abundance of natural light. With a cozy main-floor bedroom and a loft bedroom offering picturesque southern views, this home provides the perfect balance of warmth and serenity.In addition to the home, the property includes a quality-built 37' x 52' insulated workshop completed in 2017, designed for maple syrup production. With its own septic system and separate 200-amp service, the workshop offers endless possibilities from organic maple syrup production to converting the space into a separate house, perfect for multigenerational living or guest accommodations. This home is move-in ready, thanks to several fresh updates, incl: Drilled well (2022), New roof and siding (2020), heat pumps with A/C (2023), New kitchen appliances (2023), Topdressing gravel on the driveway. Potential to build a garage on the home. The living room east facing wall is framed with window openings to easily install windows. Additionally, the property comes with a backup generator, ensuring peace of mind for year-round living. As you explore the many trails winding through the peaceful hardwood forest, you'll experience the true beauty and tranquility that Maplewood Haven offers. With a stream running through the property, possibly for your own private pond. Whether you're looking to escape the city or embrace the quiet and healthy charm of country living featuring low EMF, Maplewood Haven is your private countryside retreat waiting to welcome you home. (id:53193)
2 Bedroom
2 Bathroom
1500 - 2000 sqft
Keller Williams Realty Centres
1114 Bruce Lake Drive
Muskoka Lakes, Ontario
This loving home is winterized and located on a year round road offering all year long easy access to the property. On the main level you will find 3 bdrms and 2 full baths. Plus a kitchen, dining room and living room all open to a beautiful sitting room overlooking the waterfront through large windows that let the natural light flood the interior space. On the lower level you will find a large unfinished space currently being used as a laundry room, sleep over flow area and workshop, that includes with ample space for storage and enough room for you to work on your latest project. Positioned on a private cove; one that offers an abundance of naturally protected shoreline and ample opportunities to embrace nature as its finest, you will find serenity now. This peaceful setting is private, with a natural tree covered shoreline including soaring, old growth trees and an unscathed natural landscape. Skillfully crafted stone steps lead down to your private dock and shoreline, where kids of all ages can spend endless hours swimming, fishing, and playing in the water. Whether you're soaking up the sun or enjoying a quiet moment with a book, this waterfront is made for relaxation. Spend time with loved ones exploring the shoreline and reconnecting with nature. As the day winds down, gather around the outdoor fire pit as you roast marshmallows and share stories after a fun-filled summer day or an exhilarating snowmobile ride through Muskoka's winter wonderland. With the convenience of nearby towns, groceries and last-minute essentials are always within reach. The nearby village of Minett offers a vibrant small community with corner store, post office, resort, golf course and hiking trails. If you're looking for a peaceful weekend escape or a place to build lifelong family traditions, this Bruce Lake gem offers the best of Muskoka in every season. (id:53193)
3 Bedroom
2 Bathroom
1100 - 1500 sqft
Harvey Kalles Real Estate Ltd.
18 Matthew Drive
Guelph, Ontario
Welcome to 18 Matthew Drive A Rare Opportunity in Guelphs West End! Tucked away in a friendly and vibrant neighbourhood, homes like this don't hit the market often! Whether your'e a first-time buyer, savvy investor, or someone looking to personalize a space, this charming raised bungalow is full of potential and ready for its next chapter. Offered for the first time since its original purchase, this well-maintained home sits on a beautifully mature lot and features just under 1,700 sq ft of finished living space. Step inside to discover a bright and spacious living room, complete with a large bay window and open-concept flow into the kitchen. The kitchen, updated in 2022, includes space for an eat-in dinette and leads directly to a private backyard deck, complete with a gazebo an ideal space to enjoy your morning coffee or unwind in the evenings. A separate dining room, three generous bedrooms, and a modern 3-piece bathroom (updated in 2021) complete the main floor. Downstairs, you'll find a large family room with a cozy wood fireplace, a fourth bedroom or office, laundry area, and direct access to the garage. Notable updates include: Kitchen & Appliances (2022) Bathroom (2021) Deck & Gazebo (2023) Furnace, A/C & Heat Pump (2024) Roof & Windows (2014) Driveway & Retaining Wall (2023) Ideally located close to Highway 6, Costco, schools, and just minutes to KW and the 401, this home is a commuter's dream. Plus, you're within walking distance to shopping, parks, and all the conveniences of Guelphs west end. This is a wonderful opportunity to own a solid home in an unbeatable location. Schedule your private showing today! (id:53193)
4 Bedroom
1 Bathroom
1100 - 1500 sqft
Keller Williams Home Group Realty
66 Pattison Place
Centre Wellington, Ontario
Fantastic south end location! This beautifully maintained and updated 4-bedroom, 3-bathroom home is fully finished from top to bottom. Tucked away on a quiet cul-de-sac in one of Fergus's most desirable neighbourhoods, this spacious welcoming entryway flows efficiently towards, garage access, a private powder room, and a main floor laundry closet. A spacious, bright main floor featuring hardwood and ceramic throughout, flows to the back of the home where an updated kitchen boasts granite countertops, a large pantry, and stainless appliances (2018). With sliding doors off the kitchen that lead to a spacious deck, perfect for outdoor dining and entertaining. Upstairs, the generous primary bedroom offers a vaulted ceiling, walk-in closet, and access to beautifully updated bathroom, along with 3 addiitional bedrooms. Additional highlights include a cold cellar, and full basement bathroom with large shower, with in floor heat. Updated roof (2017), and front door (2017).This move-in ready gem is a must-see! (id:53193)
4 Bedroom
3 Bathroom
1500 - 2000 sqft
Keller Williams Home Group Realty
336 Turnberry Street
North Huron, Ontario
Charming 1.27-acre family home with dual-level living! The main floor delights with an open-concept kitchen, dining, living, and entrance area, four spacious bedrooms (including a primary suite with an expansive walk-in closet), and a massive walk-in pantry that doubles as an office. A wooden back deck offers peaceful views of the lush backyard, field, and treed landscape. The fully finished lower level is currently rented, offering an excellent income opportunity. It features two cozy bedrooms, a beautiful kitchen, and a stylish three-piece bathroom with integrated laundry. Tenants enjoy a private, ground-level entrance that opens into a spacious foyer, along with the warmth and comfort of in-floor heating. This property perfectly blends a comfortable primary residence with an income-generating rental unit. Whether you're seeking a family home with extra features or a savvy investment, 336 Turnberry St is an exceptional opportunity. Contact your Realtor today for a private tour and further details! (id:53193)
6 Bedroom
4 Bathroom
2000 - 2500 sqft
Royal LePage Don Hamilton Real Estate
Unit 29 - 302694 Douglas Street
West Grey, Ontario
Seniors/Retirees. Inexpensive living in this year round mobile home park. Well kept mobile home is situated on a landscaped 50'x150' leased lot backing onto farmland. This home offers enclosed front porch, approx. 1200sq.ft. of living area with open concept kitchen/living room, 2 bedrooms, and a 3rd bedroom or den/office space. Lots of closet space and storage plus 3 season enclosed rear porch with walkout to the deck overlooking partially fenced yard , with lovely perennial gardens. Includes all 5 appliances. Natural gas furnace installed in 2015. Ramp at front leads from paved driveway into mobile. Small garden shed in rear yard. Located only minutes from shopping, parks, recreational facilities, golf courses and hospital. Buyers must be approved by Durham Mobile Home Park Owners. Selling As-Is. (id:53193)
3 Bedroom
1 Bathroom
1100 - 1500 sqft
Wilfred Mcintee & Co Limited
1592 Bruce Saugeen Townline
Saugeen Shores, Ontario
Discover the perfect blend of modern comfort and rural tranquility at 1592 Bruce Saugeen Townline. Over 1100 sq ft country home. This picturesque property offers a peaceful escape with stunning pastoral views, spacious living areas, massive lot, making it an ideal choice for those seeking a quieter lifestyle without sacrificing convenience. The home features 3 bedrooms and 1 full bathroom, providing a warm and inviting atmosphere for families, Bruce Power workers as a rental, or anyone looking to embrace country living. The expansive lot offers 6.14 acres of lush greenery, mature trees, and open space, perfect for nature lovers, hobby farmers, or those who simply appreciate the beauty of the outdoors. Inside, the home boasts a large country style kitchen, that is clean, functional and ready for immediate occupancy, ensuring it is move-in ready. A bright and airy living room with large windows allows for plenty of natural light, while the functional kitchen and comfortable dining area provide a welcoming space for entertaining and everyday life. Outdoor enthusiasts will appreciate the peaceful surroundings, whether enjoying morning coffee on the deck, exploring the property's natural beauty, or gathering around a bonfire under the stars. The location offers both privacy and accessibility, with Port Elgin and Bruce POWER just minutes away. This is a rare opportunity to own a country home that offers both serenity and convenience. CHECK out the listing on REALTOR.CA for a full walk-through tour. ATTN: This property CAN continue its use as a hobby farm under the current zoning. (id:53193)
3 Bedroom
1 Bathroom
700 - 1100 sqft
RE/MAX Four Seasons Realty Limited
36 Trowbridge Street E
Meaford, Ontario
There are 3 buildings (2 of which are adjoined) which together provide five Residential Units and three commercial units, one of which is used by the owners recreationally, hence rent stated for Unit #9 as "O" currently; it has been upgraded extensively and its highly rentable. As there are 3 buildings and 8 occupants involved, with the limitations of space it is impossible to give all the details herein - examples: 2 of the buildings have basements, the third does not; one building is a 2 storey red brick, the other two are not. However, there is a lot more information on file, which your agent can provide. Unit #9 would rent for about $1,000 a month. (id:53193)
4 Bedroom
3953 sqft
Chestnut Park Real Estate


