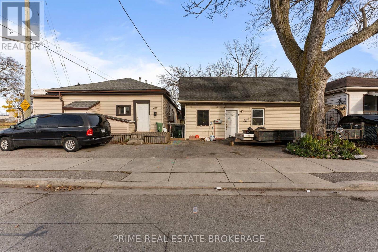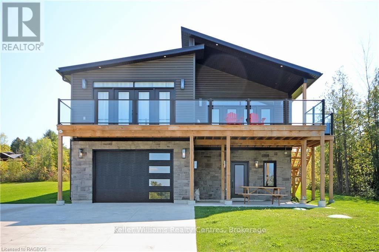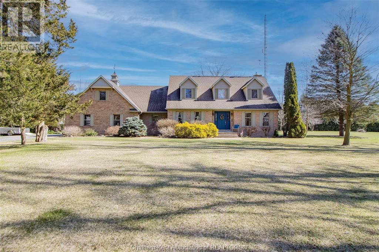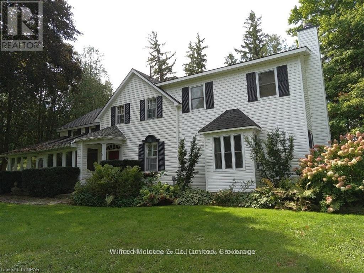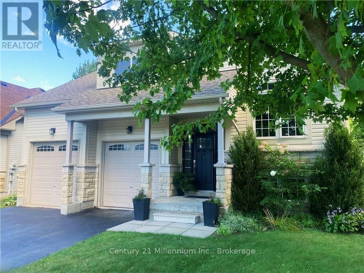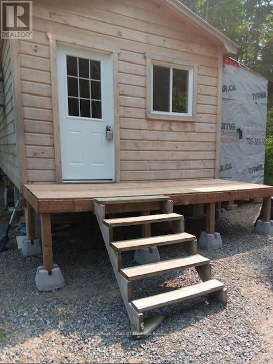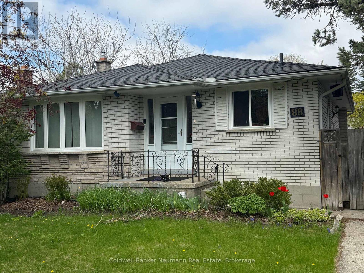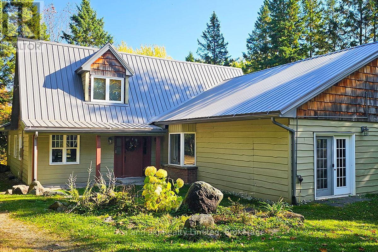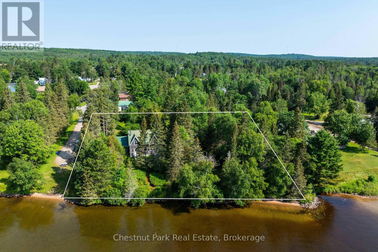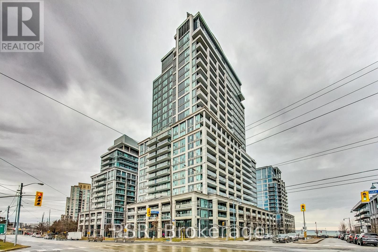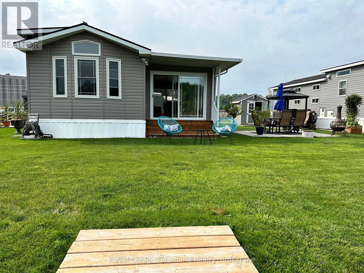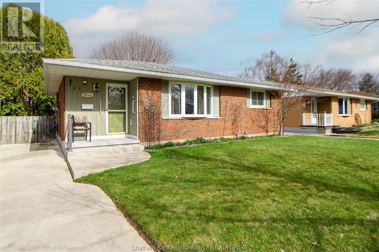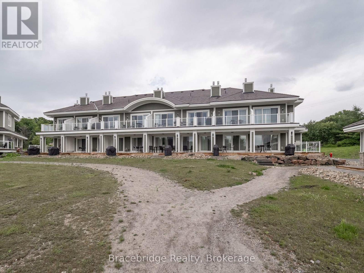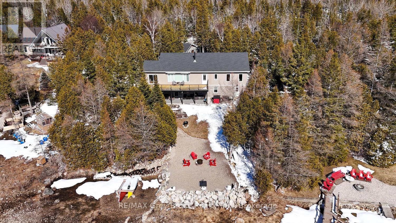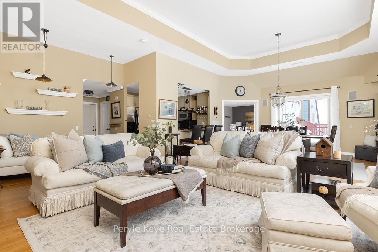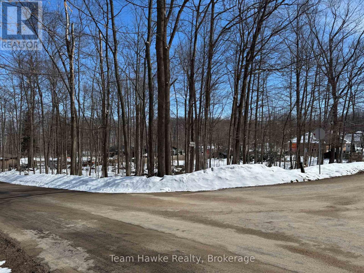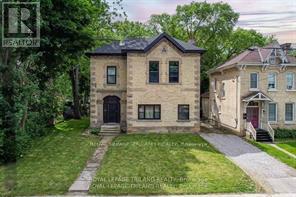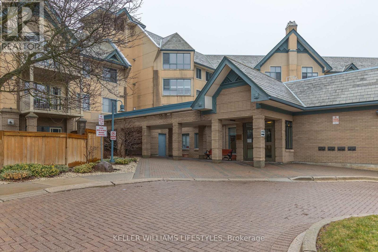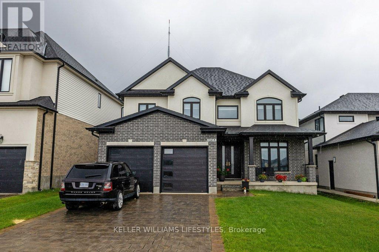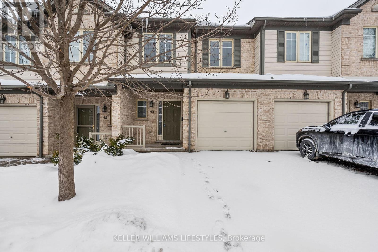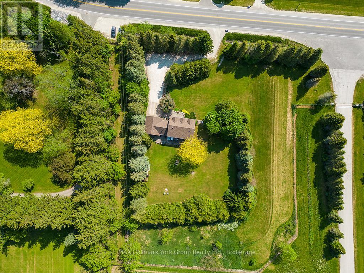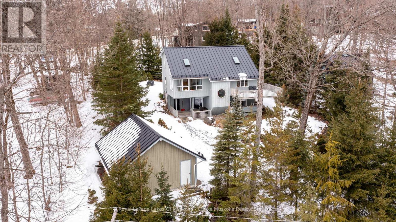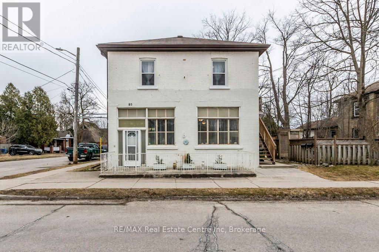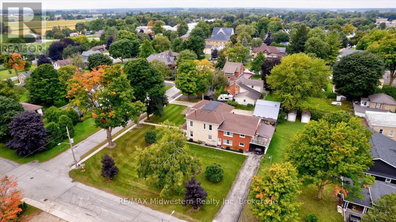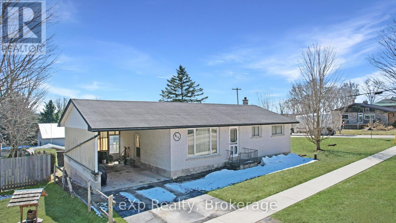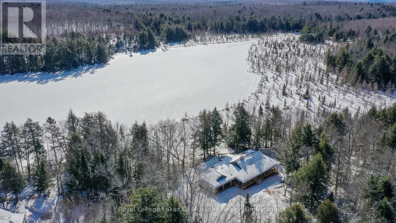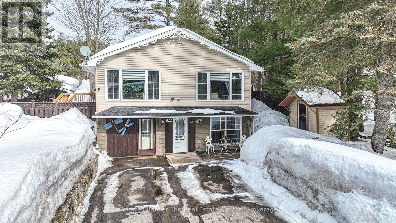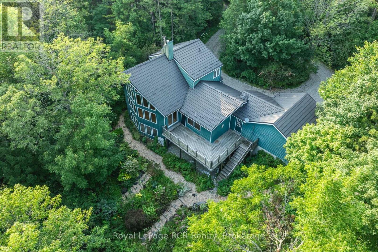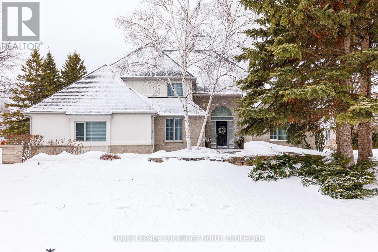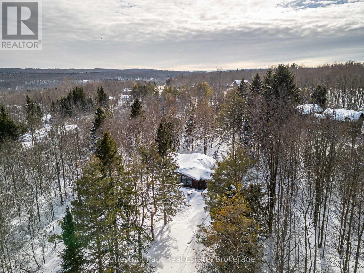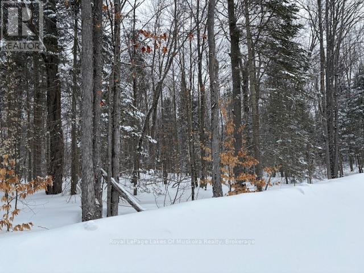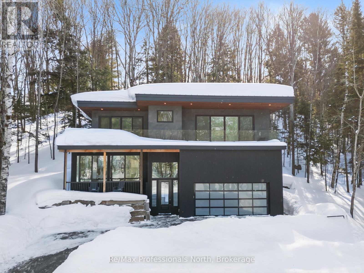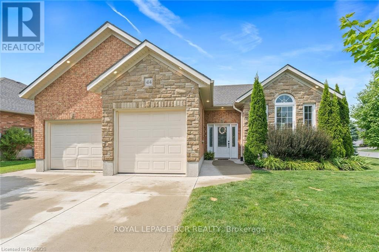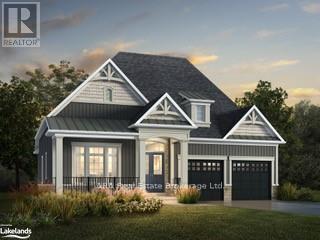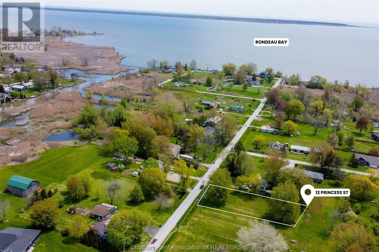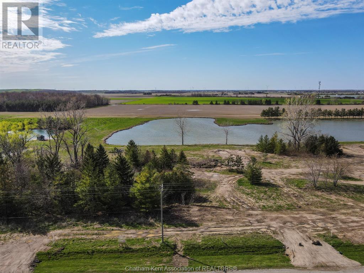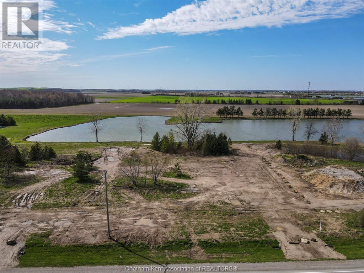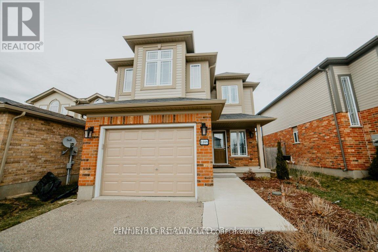234 Maitland Street
London, Ontario
Attention investors! This rare offering includes five doors across two properties: 477 Horton Street, featuring four one-bedroom units, and 234 Maitland Street, a standalone one-bedroom unit. Sold together, these properties present an exciting fixer-upper project in an up-and-coming area of London.With plenty of long-term development potential and located in a neighborhood seeing consistent growth, this package is ideal for savvy investors looking to add value and maximize returns. Don't miss this opportunity to acquire a total of five units with endless possibilities. (id:53193)
1 Bedroom
1 Bathroom
Prime Real Estate Brokerage
477 Horton Street
London, Ontario
Attention investors! This rare offering includes five doors across two properties: 477 Horton Street, featuring four one-bedroom units, and 234 Maitland Street, a standalone one-bedroom unit. Sold together, these properties present an exciting fixer-upper project in an up-and-coming area of London.With plenty of long-term development potential and located in a neighborhood seeing consistent growth, this package is ideal for savvy investors looking to add value and maximize returns. Don't miss this opportunity to acquire a total of five units with endless possibilities. (id:53193)
4 Bedroom
4 Bathroom
Prime Real Estate Brokerage
138 Sunset Boulevard
Georgian Bluffs, Ontario
Imagine living just steps away from the beauty of Georgian Bay at 138 Sunset Blvd in Georgian Bluffs. Attention investors a proven short term rental! This stunning, newly built two-bedroom, two-bathroom home offers over 2,400 sq. ft. of bright, modern living space. The open-concept design features large windows that flood the home with natural light, and a covered deck perfect for taking in the water views. Set on an expansive 0.9-acre lot, the property provides plenty of privacy and space to relax. With a spacious master bedroom featuring a private balcony, double closets, and an ensuite bathroom, every detail has been carefully thought out. Close to nature trails, beaches, and boat launch access, this is the perfect spot to enjoy year-round living by the water. Only a 5 minute drive to Wiarton with a hospital, grocery store, shops restaurants a vibrant town with lots of activates. Gross income: 2024 (YTD): $61,802; 2023 Full Year: $82,177.98. (id:53193)
4 Bedroom
3 Bathroom
1999.983 - 2499.9795 sqft
Keller Williams Realty Centres
21719 Kenesserie Road
Ridgetown, Ontario
Nestled on 4.65 acres, this exceptional property is truly one of a kind. The spacious home offers approximately 3000 sq. ft. of living space, featuring 4 bedrooms, 2.5 baths, an open-concept kitchen, a sunroom, main floor laundry, a formal dining room, and a den. The fully finished basement offers more space with a rec room, bonus room, and ample storage. Surrounded by mature trees, the property features a beautiful pond, a horseshoe driveway, a large garden shed, and a barn/shop. Additional highlights include 200-amp service, a geothermal furnace, two owned hot water tanks, and a septic system upgraded in 2016. Triple glazed windows on the second floor (2018). Additional perks include an invisible fence and hot tub installed in 2017.Your own private country estate awaits! Call for a full list of upgrades! (id:53193)
4 Bedroom
3 Bathroom
Realty House Inc. Brokerage
83 Duncan Street S
Morris Turnberry, Ontario
This stately home, backing onto the Maitland River in Bluevale features 5 bedrooms and 3 baths. The original century home has had several additions bringing the total living space to over 3,500 sq. ft. The over one acre lot fronts on both Duncan Street and Johnston Lane and includes a two car insulated garage, original frame homestead from the 1800's, coach house and a green house. A private enclosed patio overlooks the river while an enclosed flagstone courtyard provides a further entertaining area. The main level has a kitchen/prep area with built in desk, dining area, laundry room, mud room, dining room, living room, family room, office and 3 piece bath. Upper level has 5 bedrooms and 2 bathrooms, Gas forced air heating supplemented by a gas stove in dining area, gas fireplace in the living room and a wood burning fireplace in the family room. Master bedroom has an ensuite and a walk in closet and covered balcony. There are 2 sets of stairs leading to the second level. This well-maintained home is ready for a growing family looking for room to roam both inside and out. Furnishings and appliances to be discussed to be discussed with buyer. Property is serviced by a drilled well located on the property which supplies deeded water to three neighbors. (id:53193)
5 Bedroom
3 Bathroom
2999.975 - 3499.9705 sqft
Wilfred Mcintee & Co. Limited
7 Sparrow Lane
Wasaga Beach, Ontario
Discover the Charm of 7 Sparrow Lane! Nestled in the tranquil Pine Valley Estates, this delightful bungalow offers a serene retreat on a quiet street, perfectly designed for easy living. The inviting front-facing kitchen features a cozy eat-in dinette, while the spacious living/dining room boasts a gas fireplace and a brand-new sliding door that opens to your private, fully fenced backyard. With 9 ft ceilings, the home feels open and airy. Step outside to your personal oasis, complete with a fantastic deck, gazebo, and firepit area perfect for gatherings and relaxation. A gas line is ready for your BBQ, and the backyard sprinkler system ensures effortless maintenance. This home offers three bedrooms two on the main level and one in the fully finished lower level along with three full bathrooms (two upstairs and one downstairs). The lower level is a haven of comfort, featuring a bright and airy family room with large windows that fill the space with natural light. The generous laundry room includes extensive storage space. Additional amenities include a reverse osmosis system, water softener, new HRV system, and a humidifier on the furnace. The double car garage is equipped with a mezzanine for extra storage and offers convenient access to the foyer. Please note, the seller will be removing the pool before closing, allowing you to personalize the space to your liking. (id:53193)
3 Bedroom
3 Bathroom
Century 21 Millennium Inc.
116 - 93 Rye Road
Parry Sound Remote Area, Ontario
Come and see this charming 500 square foot home which is located in an all season, off grid "Tiny Home" community near South River. The home is in immaculate condition and sits on a private 75x150 foot lot. While the home can stay, it could also be moved (at buyers expense); to the buyers property. It offers peace and tranquility and the opportunity to enjoy nature at it's best. It is easy to get to via year round roads and it is close to the village of South River and Highway 11 for your shopping convenience. (id:53193)
1 Bedroom
1 Bathroom
Royal LePage Lakes Of Muskoka Realty
302 Cheapside Street
London, Ontario
Opportunity knocks in one of Londons most sought-after neighbourhoodsOld North. Just steps from downtown, Western University, and St. Josephs Hospital, this charming 1.5-storey home sits on an impressive 32 x 150 ft lot, offering rare space in the heart of the city.From the classic brick exterior and inviting front porch to the mature landscaping and expansive backyard, the curb appeal is undeniable. Inside, youll find refinished hardwood floors (2019), high ceilings, and distinct living spaces that preserve the homes original character.The upper-level primary suite offers a peaceful, private retreat with room to expand, while the lower level includes a rec room or office, second bath, laundry, and direct backyard access. Detached garage with hydro, a wood-burning outdoor oven, and space for gardeners or entertainers alike.This is your chance to live on a quiet tree-lined street with the lifestyle Old North is known for. (id:53193)
2 Bedroom
2 Bathroom
699.9943 - 1099.9909 sqft
A Team London
88 Glenburnie Drive
Guelph, Ontario
Looking for a charming corner-lot bungalow in a peaceful neighborhood? This might just be the home for you!Sitting on a spacious 60x115 ft lot, this solid brick bungalow offers plenty of potential. Currently tenanted on a month-to-month basis, its perfect for investors or homeowners looking for flexibility. The home features a side entrance to the basement, making it easy to convert into a legal basement apartment. The deep basement also has a cozy gas fireplace, ideal for a future rec room or rental unit. Over the years, the main floor has seen many updates, including custom bay window replacements and several other window upgrades. Some newer appliances are included as well.Attention ADU investors! The huge backyard offers exciting potential for an Additional Dwelling Unit. Whether you're a first-time homebuyer looking to build some sweat equity or an investor seeking a great opportunity, this home is full of possibilities. Plus, the current tenants are happy to stay if desired. Dont miss outcome see the potential for yourself! (id:53193)
4 Bedroom
2 Bathroom
1100 - 1500 sqft
Coldwell Banker Neumann Real Estate
226 Bowles Bluff Road
Grey Highlands, Ontario
Whether you're looking for a new permanent residence in the country, a recreation getaway or you're a member of the BVSC, this beautifully renovated main floor living chalet style home is perfect. Snuggled among tall trees on approximately 4.3 acres, this property is walking distance to the top of the BVSC and the Kimberley Forest trail systems. Totally renovated with 4 bedrooms, 4 bathrooms, this beautiful home boasts a large open concept living area with a floor to ceiling stone fireplace, custom kitchen, dining area with windows that gives the perception of being outdoors. The forth bedroom is actually a large loft with an ensuite bathroom for guests or the kids to bring their friends for sleepovers. The reclaimed hemlock floors add a feeling of living in a paradise retreat. In floor heating along with a Propane forced air furnace add to the comfort of this main floor living home. An outdoor fireplace, hot tub and a toboggan lane add to the enjoyment of this stunning property. A large Steel detached garage will hold all your toys and could be a wonderful workshop or maybe a Man cave/She Shed? Use your imagination for this building. A fenced area could be the next local pickle ball court or if you have pets, a great dog run. Located close to Thornbury, Blue Mountain and Collingwood, this property is perfectly situated to take advantage of all the regions activities. (id:53193)
4 Bedroom
4 Bathroom
Sea And Ski Realty Limited
1 & 5 Barrie Street
Sundridge, Ontario
Here is an incredible offering! Placed on a stunning larger private waterfront lot, over an acre within the town boundaries. This could be your dream home or cottage nestled on the tranquil shores of Lake Bernard in Sundridge. This exquisite 4-bedroom, 2-bathroom waterfront property built in 1996, offers the perfect blend of rustic charm and modern convenience. The exterior features stunning Ponderosa pine shingles, seamlessly blending in with the natural beauty of the meticulously maintained gardens and surroundings. Step inside to an open-concept main floor adorned with beautiful hickory floors, where natural light floods the spacious living and dining area. The updated kitchen boasts ample counter space and storage, ideal for entertaining or family gatherings. The main floor primary bedroom is a serene retreat, complete with a private entrance that opens directly to the tranquil lakeside. Imagine waking up to the gentle sound of water lapping at the shore and enjoying your morning coffee with a view of the beautiful gardens. The gardens include a variety of treats, strawberries, blackberries, currents, raspberries, blushing melrose apples, lilacs and more! The creek meanders onto the property, and has been known to be good for smelts.This property offers a perfect balance of privacy and convenience. Whether you're looking for a year-round residence or a seasonal escape, this waterfront property is a true gem. Don't miss the opportunity to own a piece of paradise. Schedule a viewing today and experience the magic of waterfront living! (id:53193)
4 Bedroom
2 Bathroom
1099.9909 - 1499.9875 sqft
Chestnut Park Real Estate
207 - 2121 Lakeshore Boulevard
Toronto, Ontario
Lakefront 1+1 Condo For Lease! Live In The Sought-After Voyager I-Waterfront Building! This Renovated 1+1 Bedroom Condo Offers -700 Sq. Ft. Of Bright, Open-Concept Living. The Kitchen With Peninsula Flows Into The Living/Dining Area, Leading To A Full-Length Balcony Overlooking A Quiet Courtyard. The Versatile Den Is Perfect For A Home Office Or Second Bedroom. The Primary Bedroom Features A Walk-In Closet And Private Balcony Access. An Upgraded 4-Piece Bath Completes The Space. Enjoy Five-Star Amenities: Incredible Lake And City Views, Virtual Golf, Two Gyms, Pool, Jacuzzi, Finnish Sauna, Party/Media Rooms, And Ample Visitor Parking With EV Chargers. Rent Includes All Utilities And One Parking Spot. Steps From The Lake, Trails, Restaurants, Shops, And TTC, With Quick Highway Access And A 10-Minute Commute To Downtown. Don't Miss This One! Unit is currently painted in darker shade; the landlord will approve painting the unit if necessary (id:53193)
2 Bedroom
1 Bathroom
599.9954 - 698.9943 sqft
Psr
787517 Grey 13 Road
Blue Mountains, Ontario
Rarely does a property of this caliber become available! Spanning 20 expansive acres just outside Thornbury and Clarksburg on Grey Rd. 13, this estate is a true gem. A newly paved, winding driveway leads you to a secluded residence thats been meticulously designed for comfort and style. The 3000+ square-foot home features a gourmet kitchen equipped with stainless steel appliances, honed marble counter tops, terracotta floors, and a fireplace surrounded by built-in cabinetry. The main floor primary bedroom boasts a generous en-suite bathroom and a spacious walk-in closet. The great room impresses with its soaring ceilings and another elegant fireplace. Currently serving as a music room, the formal dining area also includes a built-in office cupboard. Upstairs, you'll find two generously sized bedrooms, while the lower level offers a large gym and sauna. Several walkouts lead to a stunning 16x32 saltwater pool and a pool house. The cement pad is perfect for skating in winter and doubles as a pickleball court in warmer months. An attached double garage provides convenient access to both the main floor and lower level, while a detached 4-car garage with in-floor heating offers ample vehicle storage. The upstairs bonus space is finished, ideal for guest accommodations. A second winding paved driveway leads to the equestrian area, which features a remarkable 4-stall barn with hydro, water, and a spray-foamed loft. There are two paddock areas with shelters and a riding ring. A charming bunkie with tiered decking overlooks two picturesque ponds, and to complete this extraordinary property, the Beaver River gracefully flows along the entire western boundary! (id:53193)
3 Bedroom
3 Bathroom
2999.975 - 3499.9705 sqft
Royal LePage Locations North
#h-12 - 100 North Harbour Road W
Goderich, Ontario
The views are spectacular! Welcome to Maitland Valley Marina nestled on the outskirts of Goderich. From your home you can walk to the golf course, downtown Goderich and you can access nearby trails. Home overlooks the Maitland River and kayaking, fishing etc. are right at your doorstep. Modern 2019 General Coach Home with the addition of a bright and airy sunroom. Land Lease fees for 2025 are $498.33/month plus HST. Clubhouse for property is open from May 1st-October 30th, Access to Pool June 1st-September 30th, Beach Access via inlet entrance that you would need to drive to (5 minutes on other side of the river) there are no additional charges. (id:53193)
2 Bedroom
1 Bathroom
699.9943 - 1099.9909 sqft
Royal LePage Heartland Realty
35 Sudbury Drive
Chatham, Ontario
Solid Brick rancher located on a dead end street in the north end of Chatham. This home is located close to schools, shopping and many amenities. 35 Sudbury has been well kept and it is the first time offered in 50 yrs. The main floor is highlighted by gleaming hardwood floors that run throughout the living room, hall, bedrooms and kitchen. There are 2 bedrooms on the main floor. The dining area has patio doors that lead to a fenced backyard patio with a generous sized shed. The basement is finished with a family room, 2 rooms that were used for crafts or a bedroom plus a 2 pc bathroom. Large laundry room with loads of storage space. This home is maint. free and easy to keep. Owner is going to an apartment but welcomes you to view their home. Call now. (id:53193)
2 Bedroom
2 Bathroom
Realty House Inc. Brokerage
Bhv-B203 - 1869 Muskoka Rd 118 Highway W
Muskoka Lakes, Ontario
Don't miss out on this final phase of development and the ultimate lakeside living experience. This condo boasts a contemporary design, modern finishes, and meticulous craftsmanship. The space is ingeniously divided into a two-bedroom unit with a lock-off feature, providing unmatched flexibility. Whether you desire a cozy retreat for personal use or wish to maximize your investment through the rental program, this feature caters to all your needs. It allows the unit to be utilized as two independent suites or merged into a single expansive living area, offering both privacy and versatility. Beyond the confines of this exquisite condo, Touchstone Resort extends an invitation to indulge in a suite of exceptional amenities. From the vigor of the fitness center and the tranquility of the spa to the joy of outdoor pools and tennis- & pickle ball courts, every day is an adventure. The resort also offers exclusive access to dock slips, water sports, and a private beach, ensuring that leisure and recreation are always at your doorstep. This is more than just a property; it's an opportunity to be part of a prestigious community and to enjoy the splendor of Lake Muskoka. Experience the pinnacle of maintenance-free lakeside living at Touchstone Resort, where luxury meets nature in perfect harmony. This can be a pet friendly unit if you so choose. (id:53193)
3 Bedroom
2 Bathroom
999.992 - 1198.9898 sqft
Bracebridge Realty
53 Devils Glen Road
Northern Bruce Peninsula, Ontario
Waterfront Living at Its Finest! This stunning waterfront home offers breathtaking views and a thoughtfully designed layout. The main level features 3 spacious bedrooms, including a primary suite with an ensuite bath, plus a second full bathroom. A custom kitchen with high-end finishes, quartz counter tops along with quartz island and beautiful hardwood floors throughout add warmth and elegance. The fully finished walkout lower level is perfect for extended family or guests, with 2 additional bedrooms, a second kitchen, a cozy family room, and a 3-piece bath ideal as an in-law suite or private retreat. Enjoy professionally landscaped grounds, a paved driveway, and a detached double-car garage. Mechanically sound and meticulously maintained, this property is a rare find for those seeking waterfront serenity with versatility. Don't miss this opportunity! (id:53193)
5 Bedroom
3 Bathroom
RE/MAX Grey Bruce Realty Inc.
601 - 130 Steamship Bay Road
Gravenhurst, Ontario
Some homes offer convenience. Others offer luxury. This one delivers both- wrapped in the unmistakable charm of Muskoka. Perfectly positioned within walking distance to the vibrant Gravenhurst Wharf, offering effortless access to shopping, waterfront dining, concerts, farmers' markets, ski shows, and cruises aboard the iconic Segwun & Wenonah. And with boat slips available nearby, this could be your dream cottage- without the maintenance. Step inside this top-floor penthouse and be greeted by soaring 12-foot ceilings, a grand Palladian window, and an open-concept living space bathed in natural light. With over 1,600 sq. ft., every detail has been designed for those who refuse to settle. Nestle into the warmth of the gas fireplace as beautiful forest views create a backdrop of pure serenity. Built-in Paradigm speakers set the perfect soundtrack to any mood, and power blinds move effortlessly at your command. Outside, two private balconies offer the perfect setting to soak in the year-round sunsets over Lake Muskoka. Wake up to the lake's beauty, right outside your door. Enjoy two spacious bedrooms, each with its own 4-piece ensuite and walk-in closet, offering the privacy and functionality rarely found in condo living. A separate 2-piece bath adds extra convenience for guests. The gourmet kitchen is beautifully equipped with stainless steel appliances, a walk-in pantry, and plenty of prep space. Designed for those who want it all, without compromise. Premium carport parking near the entrance and a storage locker offer ultimate convenience and ease. Gas, water, cable, and internet are ALL included in your condo fees, so you can enjoy effortless living without hidden costs. A penthouse like this is a rare find- offering the perfect blend of luxury, privacy, and proximity to Muskoka's best experiences. Whether you're seeking a year-round home or a seasonal escape, this exclusive address is ready to welcome you home! (id:53193)
2 Bedroom
3 Bathroom
1599.9864 - 1798.9853 sqft
Peryle Keye Real Estate Brokerage
85 Polish Avenue
Penetanguishene, Ontario
Nestled in a peaceful, treed rural setting, this 106 x 154 corner lot offers the perfect canvas for your dream home or getaway. With the building hold removed, its ready for development whether you envision a year-round residence, a vacation retreat, or an investment property. Just a short walk to the water, this property provides easy access to outdoor adventures while offering privacy and tranquility. Conveniently located only minutes outside Penetang and Midland, with a short drive to Barrie or Orillia, this prime location offers both seclusion and accessibility. The generous lot size and stunning surroundings make it an ideal spot to create your perfect escape. (id:53193)
Team Hawke Realty
54 Stanley Street
London, Ontario
TURN KEY INVESTORS DREAM PROPERTY WITH A RENTAL LICENCE This building has been FULLY RENOVATEDincluding roof, electrical, 4 new furnaces,, A/C units, 4 kitchens, 4 bathrooms and more. Located just steps from WortleyVillage & Downtown it is the perfect spot to rent to young professionals. All 4 units have 5 new appliances (including laundry)and are separately metered for electricity & gas. High end finishes include luxury vinyl plank flooring, quartz counter-tops, tiledshowers, cabinetry. All units are currently rented. (id:53193)
4 Bathroom
3000 sqft
Royal LePage Triland Realty
234 - 511 Gainsborough Road
London, Ontario
The Gainsborough is a unique Life Lease Community for adults 55+ Discover comfort and convenience in this stylish 1-bedroom, 1-bathroom end unit condo with private balcony. Perfectly designed for modern living, this home offers a well-appointed layout with neutral finishes throughout. The open concept living and dining area is spacious, offering plenty of natural light and a warm, inviting atmosphere. The kitchen features ample cabinet and counter space ideal for preparing meals or entertaining guests. The spacious bedroom offers a peaceful retreat, complete with a generous closet for all your storage needs. The 4 pc. bathroom is functional with in unit laundry. Located in a desirable neighborhood, this home provides easy access to local shops, restaurants, and public transportation, making it the ideal spot for city living. Building offers woodworking room, library, exercise room, billiards room, ping pong, fireside lounge, hair salon, chapel, guest suites, outdoor patios and sitting space. Each unit includes an exclusive underground storage locker, with open surface parking included and underground parking available for $50/month (subject to availability) Located within walking distance of the scenic nature trails, Sherwood Forest Mall, Aquatic Centre, public transit, and University Hospital. This community is ideal for an active and social lifestyle. Please note that this is a no-pet, cash-purchase-only community with no mortgage options available for life lease. All appliances included! Cash purchase only, a Life lease building cannot be mortgaged. For Adults 55 plus. Maximum of 2 adults per unit. No Pets & No Renters allowed. (id:53193)
1 Bedroom
1 Bathroom
699.9943 - 798.9932 sqft
Keller Williams Lifestyles
205 St Julien Street
London, Ontario
Top 5 Reasons You'll Love This Home: 1) This cozy 3-bedroom, 1-bathroom bungalow is situated in a friendly community, this home is conveniently close to shopping, dining, playgrounds, St. Julien Park, Silverwoods Arena and Pool, and Highway 401. With so many amenities nearby, you'll have everything you need right at your doorstep. 2) Step inside to a warm and welcoming atmosphere. The living room greets you as you enter, while the open-concept kitchen and dining area at the back of the home create a perfect space for gatherings. 3) Three generously sized bedrooms provide ample space for each family member to enjoy their own private retreat. 4) The private, fenced backyard is ideal for children and pets to play, as well as a great setting for entertaining and savoring the outdoors. 5) This bungalow is perfect for downsizers, families, or investors. Currently tenanted with respectful, reliable tenants paying market rent ($2600/month), it offers immediate income potential. Don't miss out on this fantastic opportunity! (id:53193)
3 Bedroom
1 Bathroom
699.9943 - 1099.9909 sqft
RE/MAX Centre City Realty Inc.
1879 Boardwalk Way
London, Ontario
Experience Luxury Living in Warbler Woods, West London, Step into elegance with this thoughtfully designed home nestled on a spacious lot in the prestigious Warbler Woods neighbourhood. From the moment you enter the grand 2-storey foyer, the open and flowing floor plan welcomes you, leading to formal living and dining spaces as well as an oversized family room, complete with a gas fireplace.The custom kitchen is a chefs dream, boasting premium BOSCH appliances, a sprawling island with quartz countertops, a coffee nook, and a generous walk-in pantry, perfect for culinary creations and entertaining. Upstairs, the master suite offers a private retreat with a luxurious 5-piece ensuite and a spacious walk-in closet. Each of the four bedrooms features its own ensuite, ensuring ultimate comfort and privacy for family or guests. Elegant details include exterior and interior pot lights, 9ft ceilings on all levels, 8ft doors on the main floor, and stunning custom chandeliers. Natural light floods the home, enhancing its warmth and charm. The ready-to-finish basement offers exciting potential with egress windows, 9ft ceilings, and a separate side walkout, ideal for creating a secondary suite. Outside, enjoy the fully fenced backyard, perfect for relaxation or entertaining, and the convenience of a double-car garage and interlocking driveway with parking for four. This home is close to top-rated schools, scenic parks, shopping, dining, and major transportation routes.Discover the perfect combination of luxury, comfort, and contemporary style in this exceptional property. (id:53193)
4 Bedroom
4 Bathroom
2499.9795 - 2999.975 sqft
Keller Williams Lifestyles
43 - 505 Blue Jay Drive
London, Ontario
Welcome to 505 Blue Jay Drive, Unit 43, an inviting 2-storey condo townhouse in the desirable Uplands Pointe community. This beautifully maintained home offers three spacious bedrooms, three bathrooms, and a practical layout perfect for families or professionals. With over 1,350 square feet of living space, there's plenty of room to relax and entertain. The main floor features an open-concept kitchen, dining area, and a cozy natural gas fireplace in the living room, creating a welcoming atmosphere. Upstairs, you'll find three generously sized bedrooms, including a primary suite with a walk-in closet and a private 3-piece ensuite. The laundry room is conveniently located on the upper level for added ease. The property includes an attached single-car garage and additional parking in the shared driveway, ensuring space for two vehicles. Enjoy the comfort of central air, gas heating, and low-maintenance living with a condo fee that covers common elements. This quiet, well-managed community is ideally situated near schools, parks, and shopping, with easy access to Adelaide St. N. and Sunningdale Rd. E. Don't miss the chance to own this fantastic home. Immediate possession is available, making it move-in ready. Schedule your viewing today! (id:53193)
3 Bedroom
3 Bathroom
1199.9898 - 1398.9887 sqft
Keller Williams Lifestyles
788267 Grey 13 Road
Blue Mountains, Ontario
Georgian Bay Real Estate: Beautiful Country Home in Clarksburg, Blue Mountains Real Estate Discover this stunning country home nestled in the charming village of Clarksburg, offering a perfect blend of elegance and comfort. Situated on a peaceful 1-acre lot surrounded by mature trees and lush gardens, this meticulously maintained residence provides a serene retreat in natures embrace. As you enter, you're welcomed by a spacious foyer that leads to the inviting living room with gleaming hardwood floors. The separate dining room opens to the backyard and patio, ideal for entertaining. The bright, modern kitchen features a cozy breakfast nook with views of the backyard, perfect for morning coffee. A main-floor office offers the perfect space for working from home. The family room, with its warm fireplace, creates a cozy setting for relaxation or hosting guests. This home offers ample room for family and visitors with 3+1 bedrooms and 4 bathrooms. The fully finished basement includes a recreation room, ideal for social gatherings. Outside, the expansive property boasts mature trees, vibrant gardens, and a backyard made for outdoor living. The 2-car garage doubles as a man cave, providing extra space for hobbies or storage. Located at the base of the Niagara Escarpment and near the Beaver River, this property is a dream for outdoor enthusiasts. Paddle, bike, or hike just minutes from your doorstep. Explore nearby U-pick farms, apple orchards, and pumpkin patches, or enjoy the local art galleries, antique shops, and boutiques. Conveniently located minutes from downtown Thornbury, Georgian Bay, golf courses, ski hills, and Blue Mountain Village, this home offers year-round recreation and amenities. Escape the hustle and bustle and embrace the tranquil beauty of this extraordinary Clarksburg property. Your Georgian Bay and Blue Mountain retreat awaits! Visit our website for more detailed information. (id:53193)
4 Bedroom
4 Bathroom
1499.9875 - 1999.983 sqft
RE/MAX Hallmark York Group Realty Ltd.
68 Sauble Falls Road
South Bruce Peninsula, Ontario
COMMERCIAL/RESIDENTIAL OPPORTUNITY IN POPULAR BEACH DESTINATION! This property offers approx 3000 sq ft commercial space zoned C4 for ample venture opportunities with a beautifully finished residential upper level, of 2200 sq ft. After 18yrs operating this thriving business and 38yrs in the business sector, the owners are ready for semi retirement. This store currently offers Meats, Fresh Fish, Local Products, Baking, Wood, Groceries, Scooped Ice Cream and much more and..... now excited to announce they will be carrying wine and beer! The residential space, fully renovated in 2015 features 3 bed, 2 bath, open kitchen dining room, living room, family room, office, games room and upper deck. Ideally located at north end of the Beach with view of Sauble River. Only 5 min walk to beach, amongst numerous cottages and campgrounds and 5 min drive to Sauble Falls. (id:53193)
3 Bedroom
2 Bathroom
1999.983 - 2499.9795 sqft
Sutton-Sound Realty
1806 Valley Road
Huntsville, Ontario
Nestled in a serene and tranquil neighborhood located right next to Hidden Valley, this beautiful 4 bedroom, 3 bathroom home offers ample space for family living. With 2,198 sq. ft. of living area, this home is the best of both worlds by providing the cozy comfort of cottage living and the convenience and amenities of a residential community. The spacious layout features large windows that allow natural light to flood in, and gives the feeling of being in a treehouse with a panoramic view of the forest and Peninsula Lake. The charming kitchen is equipped with modern appliances, perfect for entertaining guests.The backyard provides a private outdoor oasis, ideal for relaxing or hosting gatherings. The 2 car detached garage provides ample extra space year-round. Located in a quiet area, with easy access to major roads and highways, you'll enjoy the peace of being surrounded by nature with the convenience of nearby amenities. You are only a short drive to the bustling town of Huntsville, Deerhurst Resort, Hidden Valley, Arrowhead Park, trails, lakes and so much more.With ample upgrades and improvements that have been made to the home, the property is ready for you to relax and enjoy! Some of the recent upgrades completed include, installation of a metal roof on the house and garage, skylights replaced, installation of a forced air gas furnace, gas lines installed from Valley Rd, deck repaired and reinforced, internet upgraded to 5G Wifi and much more.1806 Valley Rd offers the perfect combination of space, comfort, and location. Dont miss the opportunity to make this beautiful property your new home! (id:53193)
4 Bedroom
3 Bathroom
1999.983 - 2499.9795 sqft
Royal LePage Lakes Of Muskoka - Clarke Muskoka Realty
85 Ontario Street
Guelph, Ontario
Welcome to 85 Ontario Street. Located in "The Ward" one of Guelph's most booming redeveloping Neighbourhoods and walking distance to Downtown. This property has a variety of possibilities, currently used as a Legal Duplex, it has the ability to be a triplex with the existing 3 New furnaces, 3 Electrical Meters and 3 Hot water tanks. Maybe a work from home with separate office space to receive customers and still have an additional income from the apartment. The bonus to all of this is the possibility of a SEVERANCE.....Be creative, as there are many possibilities to maximize the return from this property. The owner has replaced the Windows with modern white Vinyl, their pride of ownership is evident and they are ready to pass the torch onto you! (id:53193)
5 Bedroom
3 Bathroom
2999.975 - 3499.9705 sqft
RE/MAX Real Estate Centre Inc
163 John Street S
Minto, Ontario
Discover a prime rental opportunity with this well-maintained property featuring four distinct units. The standout unit is a spacious 3-bedroom gem, showcasing original red pine flooring and modern updates throughout, with a projected rental income of around $1800 once the current owners sell and relocate. The building also includes three additional 2-bedroom units, each with their own laundry facilities, updated windows, and shingled roof in the last 7 years. The main floor back unit boasts separate access from the side street and carport parking, while the upper fourth unit offers a delightful deck perfect for morning coffee. The detached shop is a dream for hobbyists, complete with a 2-piece washroom, hydro, and natural gas heat. With potential to convert the shop's second level into a bachelor suite for extra rental income or to sever the lot and sell it at market value, this property presents a versatile and lucrative investment opportunity. (id:53193)
10 Bedroom
4 Bathroom
3499.9705 - 4999.958 sqft
RE/MAX Midwestern Realty Inc
815 Albert Street E
West Grey, Ontario
A Shop Lovers Dream on a Corner Lot. Welcome to Ayton, Ontario a quiet rural community known for its friendly neighbours, charm, and small-town energy that just feels right. Whether you're planting roots or looking for a home base with room to grow, this one delivers. This solid bungalow sits on a large corner lot and is packed with potential inside and out. Featuring 3 bedrooms on the main level, a 4-pc bathrooms, and a galley-style kitchen, the layout is functional and easy to love. The lower level offers a cozy wood stove, a walkout and a dedicated workshop area that could be finished into even more living space, perfect for hobbyists or anyone needing room to expand. Outside? You'll find a 24ftx28ft shop with hydro and attic storage, a 12ftx24ft carport, and an 11ftx10ft garden shed. Enjoy the large deck, raised garden beds, and a private backyard with plenty of room to entertain, tinker, or unwind. This is the kind of place that offers function, freedom, and flexibility all nestled in one of Grey County's most welcoming and close-knit communities. (id:53193)
3 Bedroom
2 Bathroom
699.9943 - 1099.9909 sqft
Exp Realty
1420 Limberlost Road
Lake Of Bays, Ontario
Exceptional offering, ideal 3.2 acres, 215' lakefront on pristine Pell Lake offering an Algonquin Park feel as you look across the lake towards the Limberlost Forest and Wildlife Reserve only minutes to Hidden Valley ski hill, golf courses and 15 minutes to vibrant downtown Huntsville. Pen Lake beach and boat ramp offering 40 miles of boating is less than 5 minutes away. Absolutely breathtaking views and such a serene setting with only 7 owners on the lake. This thoughtfully designed 1741 sq ft bungalow with full walk out finished lower level features 5 bedrooms and 3 full bathrooms and is nestled privately from the year round road. The main level boasts a gourmet style kitchen with huge center island, dining overlooking lake vistas, family size living room with vaulted pine ceilings and wood burning fireplace. Main level laundry. Primary bedroom boasts an ensuite and walk out double patio doors to the Muskoka room. 3 bedrooms main level and 2 in the lower. Lower level features great room for movie nights, games room including a foosball table, pool table, and electric fireplace. Adjacent room with bar, sink and fridge is great for entertaining or for additional guests. Main level large mud room/foyer could be good for an artist studio as well. Walk out on lakeside to decking with bbq and another access to the Muskoka room. Waterside firepit with all exterior furniture included. Dock was recently installed and has a deck/platform to enjoy sitting on the water and the fabulous island view! Lakefront is 3' deep at the end. Walk around covered deck from rear to front of the house. Large double car garage, air conditioning, wired in generator, small barn style storage building and sheds for your firewood and outdoor tools and toys. Comes outfitted with furnishings, bedding, towels, boats on site, just a few staging items excluded. Equipped and ready for you to enjoy this summer! Airbnb ready if desired, ask for info and income. (id:53193)
5 Bedroom
3 Bathroom
1499.9875 - 1999.983 sqft
Royal LePage Lakes Of Muskoka Realty
208 Duncan Street
West Perth, Ontario
This thoughtfully designed home, built by Bob Scott in 2022, offers 5 bedrooms plus a dedicated office, providing ample space for work and relaxation. Both main level bedrooms come with spacious walk-in closets, with the primary featuring a private ensuite, while the second bedroom connects to a cheater ensuite for added convenience. The fully finished basement, complete with its own entrance and kitchen, is ideal for multi-generational living, guests or extra income. With separate laundry on both levels, this home is designed for convenience and functionality. Offering 1,552 sq. ft. of finished space upstairs and 914 sq. ft. below, it provides plenty of room to live, work, and entertain (id:53193)
5 Bedroom
3 Bathroom
1499.9875 - 1999.983 sqft
Exp Realty
822 Pinedale Road
Gravenhurst, Ontario
Welcome to 822 Pinedale Road, a beautifully maintained raised bungalow in the heart of Gravenhurst. The main level offers a bright and spacious living room with large windows that flood the space with natural light. The open-concept dining area flows seamlessly into the well-equipped kitchen, which provides ample cupboard space and a walkout to a brand-new deck built in October 2024, complete with a dog run. Down the hall, you'll find three well-sized bedrooms, including one with a walkout to a private deck overlooking the fully fenced backyard. The four-piece main bathroom is spacious and includes laundry, along with a relaxing shower-tub combination perfect for unwinding. The backyard is a peaceful retreat featuring beautiful Muskoka rock formations, mature trees, and total privacy. With three decks and a quaint Muskoka room, this home offers multiple outdoor spaces to relax or entertain. The ground level features a fully renovated in-law suite with its own private entrance, mudroom, spacious bedroom, and a cozy living room with a fireplace. The suite also includes a kitchenette, a three-piece bathroom with a walk-in shower, and in-floor heating that extends from the bathroom through to the bedroom. It has its own dedicated laundry and storage areas, providing added convenience and independence. Situated within walking distance to Gull Lake and scenic trails, and just minutes from downtown Gravenhurst shops and restaurants, this home also offers easy access to Highway 11 for commuters. Whether you're looking for an income-generating opportunity, a guest suite, or a separate space for family members, this home delivers versatility, comfort, and an unbeatable location. The ground level would also be a great space to run your home business out of and once operated as a hair salon. (id:53193)
4 Bedroom
2 Bathroom
1099.9909 - 1499.9875 sqft
Coldwell Banker The Real Estate Centre
343028 Concession 2 Ndr
West Grey, Ontario
Discover your dream home nestled on a tranquil dead-end street, surrounded by lush forests and scenic trails, just minutes from the charming town of Durham. This enchanting 4-bedroom Viceroy home welcomes you with a picturesque treed laneway and an impressive first glance of the house, featuring a double car garage (27'11 x 23'0) and a durable Hygrade steel roof. Step inside to a foyer that opens up to a breathtaking great room with cathedral ceilings and a wall of windows, flooding the space with natural light. The open-concept design seamlessly integrates the kitchen, dining, and living areas, complete with a cozy propane stove and a walkout to the deck. The main floor also includes a convenient laundry room, a guest bathroom, and a versatile bedroom or office space. Ascend to the master suite, a private retreat with an ensuite bathroom featuring a jet soaker tub, separate shower, bidet, double sinks, and a serene sitting area. The lower level offers a spacious family room with a walkout, WETT certified wood stove, two additional bedrooms and a bathroom-perfect for accommodating guests. This home is equipped with a heat pump for efficient heating and cooling, a 200 amp service plus propane generator, central vacuum, wood chute from garage to lower level and a reliable drilled well. The property spans 4.39 acres, and there is opportunity to rent the barn and paddock from owner of surrounding farm plus have use of the trails and pond. There is easy access to the nearby snowmobile trails for the winter enthusiasts. Despite its peaceful country setting, the home is just minutes from Durham, a town known for its beautiful conservation area with camping, trails, and swimming, as well as all the essential amenities of a quaint town. Embrace the perfect blend of nature and convenience in this exceptional property. (id:53193)
4 Bedroom
3 Bathroom
1999.983 - 2499.9795 sqft
Royal LePage Rcr Realty
235 Blueski George Crescent
Blue Mountains, Ontario
Nestled near the base of Blue Mountain, this meticulously cared-for home offers the perfect blend of comfort, privacy, and convenience with a beautifully landscaped backyard featuring a kidney shaped in-ground pool and views of the escarpment. This 3-bedroom retreat provides ample space for family and guests with a spacious main-floor primary suite that boasts a sunroom overlooking the backyard with heated floors and an electric fireplace, creating a perfect cozy area to retreat along with a beautifully renovated ensuite. The main floor of this beautiful home offers soaring ceilings, well appointed rooms and a gorgeous gourmet kitchen with stainless steel appliances. The second floor of the home offers 2 additional bedrooms and a full bathroom, and the fully finished basement is an excellent family space with ample storage, work room, office, rec room, laundry, 2 pc-bath and wine cellar. A large 3-car garage with a separate basement entrance adds versatility for guests or the potential for an in-law suite. Whether you're looking for a full-time residence or a weekend escape, this home is a rare gem in an unbeatable location! (id:53193)
3 Bedroom
4 Bathroom
2499.9795 - 2999.975 sqft
Royal LePage Locations North
116 Castleview Road
Blue Mountains, Ontario
FOUR SEASON CASTLE GLEN CHALET - PEACEFUL PERFECTION. Tranquility and peace await at this 3 Bedroom idyllic all-season chalet completely surrounded by nature and access to many trails (including the Bruce Trail) and yet just a few minutes' drive to Osler private ski club, Oslerbrook golf club, downtown Collingwood and Blue Mountain Village. Hike, cycle and snowshoe directly from your front door. Lake of the Clouds - a tranquil, serene lake is just a five-minute walk away through the trail, equally beautiful all-year round and especially delightful reflecting the Autumn leaves. Nestled toward the top of Castle Glen and set well back from the quiet dead end road you are guaranteed ultimate privacy. A welcoming mudroom and laundry flows through to the open concept Living/Dining/Kitchen with a cozy wood stove to relax by after a fun day outdoors. Three spacious and comfortable bedrooms make for an ideal family environment. During the Summer months you can unwind in your expansive garden, enjoy al fresco dining with family and friends or gather around the firepit as night falls to enjoy cozy chats and views of the stars. This sought after location offers lazy days never having to leave your home and immersing yourself in the beauty of nature from the bright and expansive windows or you could head to the slopes for action, cross country ski or snow shoe, or during the Summer months enjoy a round of golf at the many local courses including Oslerbrook which is only minutes down the road. Browse the designer shops or stroll along the waterfront in Collingwood/The Village/Thornbury and enjoy the local nightlife with an impressive array of restaurants to choose from the choices are endless in this fantastic 4 Season destination. This would make the perfect full time residence or equally your 2nd home away from home all season chalet. (id:53193)
3 Bedroom
1 Bathroom
699.9943 - 1099.9909 sqft
Chestnut Park Real Estate
1316 Graham Road
Gravenhurst, Ontario
Welcome to your dream farmstead in Severn Bridge, Ontario! Nestled on 47 sprawling acres, this property offers an idyllic escape for those seeking the quintessential rural lifestyle. Whether you're considering building your dream home or expanding existing structures, the groundwork has been laid for you to embark on your rural retreat with ease. With underground hydro already in place, you have the freedom to design and develop your ideal homestead without compromising the natural charm of the area. A reliable dug well ensures a consistent water supply, while a 2010 septic system offers modern convenience and peace of mind. For those with equestrian aspirations, a spacious barn awaits, complete with horse stalls to accommodate your four-legged companions. Venture further into the property, and you'll discover the beginnings of an enchanting apple orchard. With careful cultivation, this orchard holds the promise of abundant harvests for years to come, providing a delightful opportunity to indulge in the fruits of your labor. Most notably, the Farm Tax Credit and the Managed Forest Tax Incentive Program are both available to the new buyers. Embrace the natural bounty of the forest, fostering its growth and sustainability while benefiting from valuable tax incentives. Whether you envision a hobby farm, an equestrian haven, or simply a peaceful retreat from the hustle and bustle of city life, this 47-acre farm in Severn Bridge beckons with endless possibilities. Sparrow Lake and the Trent Severn Waterway are just moments away, with a public boat launch accessible at Franklin Park and kayak launch on Severn St. Don't miss your chance to cultivate your own piece of paradise amidst the tranquil beauty of Ontario's countryside. Schedule your private viewing today and let your rural dreams take root. NOTE: the home structure on the property is uninhabitable. Sellers are willing to work with buyers on the tear down of the home if desired. (id:53193)
1099.9909 - 1499.9875 sqft
Sotheby's International Realty Canada
1788 Old Muskoka Road
Huntsville, Ontario
This is a lovely 5.49 acre lot in a desirable area between Huntsville and Bracebridge. The large frontage guarantees your privacy and you are less that five minutes from access to Hwy. 11. Well treed throughout with a nice mixture of hardwoods. There are many possible building sites and some would be perfect for a walkout basement if that is what you desire. Located just 15 minutes from Huntsville and all of the amenities it has to offer. As well as being 20 minutes from downtown Bracebridge. There are many area lakes nearby and the beautiful Port Sydney Beach is less that 10 minutes away. This property would be great for a year round home, or weekend retreat until you can move up full time. *Please note that HST applies and is in addition to the purchase price. (id:53193)
Royal LePage Lakes Of Muskoka Realty
43 Glendale Road
Bracebridge, Ontario
Custom designed home (approximately 2800 sq ft) built in 2023 located on half acre, well treed and private lot in mature and desirable Bracebridge neighbourhood with close proximity to shopping and schools. Stunning modern design features an open concept main level design with large and bright Great Room. Chef's kitchen with 4' x 10' island complete with prep sink, quartz countertops and ample storage is an entertainers delight. There is also a 2 piece washroom, utility room, laundry/pantry and optional 4th bedroom/studio/office or family room. Upper level features 5 piece custom main bathroom and 3 large bedrooms, all with walkouts to the wrap around balcony. Large Primary Bedroom Suite features custom 5 piece ensuite and his/hers walk in closets. Other features include hardwood and tile floors, radiant floor gas heat, 2 car garage and full municipal services. (id:53193)
4 Bedroom
3 Bathroom
2499.9795 - 2999.975 sqft
RE/MAX Professionals North
414 4th Street S
Hanover, Ontario
This immaculate & well-maintained bungalow is situated in one of Hanover's finest neighbourhoods. The main floor of this classy & attractive home features an open concept design, a spacious kitchen with island, appliance package & walk-in pantry, bright dining area & living room, cozy family room with vaulted ceiling & gas fireplace, primary bedroom with patio doors to small deck, walk-in closet & ensuite bath, another bedroom & bathroom and a convenient main floor laundry area. The lower level features a comfortable & spacious rec. room, a third bedroom, 3 piece bath, office/bedroom and storage space. Additional features include F/A gas furnace, central A/C, walkout to large deck from both family & dining rooms, well-appointed landscaping, double car garage & double wide concrete driveway. This home is ready for you to move right in! (id:53193)
4 Bedroom
3 Bathroom
1099.9909 - 1499.9875 sqft
Royal LePage Rcr Realty
1 Hilton Lane
Meaford, Ontario
**New Construction - Possession Mid 2025**\r\n\r\nWelcome to a vibrant golfing community in Meaford, just 5 minutes from Georgian Bay. Access to the golf course by cart paths and even bring your seasonal golf cart home with you at the end of your game. These carts are available for rental for seasonal rental, by the homeowner, from the Golf Course. These detached homes back onto a scenic Meaford Golf Course and offer luxurious features and outstanding, elevated views:\r\n\r\n**Main Floor:** 10 ft. ceilings, 8 ft. high interior doors, smooth ceilings, pot lights, wrought iron pickets on the front porch, 5 in. baseboards, and 2 3/4 in. casing.\r\n**Kitchen:** Extended cabinets and island with breakfast counter.\r\n**Primary Ensuite: ** frameless glass shower enclosure.\r\n**Basement:** 9 ft. ceilings, rough-in for heated floors and 3 piece bathroom included in standard listing.\r\n**Additional Features:** 200 AMP BBQ gas line, central air conditioning, garage door opener, and a quick charge electric vehicle outlet.\r\n\r\n**Buyer Perks:**\r\n- Freehold homes located on a private, paved, condominium road located within Meaford Golf Course.\r\n- Choose your interior finishes at our design studio. The sooner you purchase, the more options you have to select from.\r\n- Common Elements fee of $103.74/month covers condominium insurance, maintenance fees, street lighting and street snow removal, POTL property taxes and storm water maintenance fees.\r\n- Condominium fee of $109.17/month covers admin and property management fees, reserve fund, director insurance, sanitary sewer and retaining wall maintenance.\r\n\r\n**Extras:**\r\n- Agreement to be written on builder's offer forms.\r\n- Unit to be built, so assessment value and property taxes are not yet determined.\r\n- Mail delivered by community mailbox at entrance to subdivision. (id:53193)
3 Bedroom
2 Bathroom
1999.983 - 2499.9795 sqft
Ara Real Estate Brokerage Ltd.
407047 Grey Road 4
Grey Highlands, Ontario
This one-of-a-kind retreat in Grey Highlands is truly unique! Nestled on 16+ acres with multiple ponds and the gentle flow of the Little Beaver River running through, this property offers an extraordinary opportunity for those who value space, nature, and versatility.\r\n\r\nUpon entering the welcoming living room with vaulted ceilings and a cozy high efficiency wood burning fireplace, you'll be greeted by large windows that offer sweeping views of the property. Stepping out onto the private deck, you'll be captivated by awe-inspiring vistas. The open-concept kitchen and dining area, flooded with natural light from the skylight, is perfect for family gatherings or intimate meals. The main level also features a luxurious primary bedroom with a 3-piece ensuite and a relaxing 2-seater jet tub.\r\nUpstairs, discover 3 additional bedrooms and a 3-piece bathroom, providing plenty of space for family or guests. The fully finished walkout basement is a versatile space, featuring a family room warmed by a propane fireplace, a full second kitchen, a bedroom, a 3-piece bath with laundry, and direct access to a 2nd patio area. The area is well-suited for accommodating a large family, an in-law suite or guests.\r\n\r\nOutside, embrace the beauty of the 16.26-acre property with a pond, three storage sheds, and the serene Little Beaver River meandering through. From the graceful flight of birds and the gentle sounds of nature every visit promises new discoveries and a deeper appreciation for this property. Explore the Bruce Trail, nearby waterfalls, or Eugenia Lake, all just minutes away. With year-round activities such as skiing, snowmobiling, and golfing, this property is your gateway to Grey Highlands' all-season recreational paradise. Located just 5 minutes from Flesherton, 35 minutes from Collingwood and Blue Mountain, and 2 hours from Toronto, this home is a rare retreat with endless possibilities.\r\n\r\nDiscover the perfect blend of privacy, beauty, and convenience! (id:53193)
5 Bedroom
3 Bathroom
1099.9909 - 1499.9875 sqft
Century 21 In-Studio Realty Inc.
156 James Street South
Hamilton, Ontario
3 storey mixed use commercial and residential building on James Street in Hamilton. Great annual income on this turn-key investment property. Established commercial tenant occupying main and lower level space. 4 Residential apartments, all fully leased with excellent tenants. 3 paved parking spaces in rear. Updated high-efficiency boiler system, separate hydro meters for each unit. Close to GO station and other amenities. NOI is approx $ 110,000. Full virtual tour available to serious inquires. Showings on accepted offer only, do not attend property. (id:53193)
Royal LePage Peifer Realty Brokerage
12 Princess Street
Shrewsbury, Ontario
Nice treed building lot for sale! This building lot in located in the quaint village of Shrewsbury ON. Build your dream home on this 52ft x 210ft lot and enjoy everything Shrewsbury has to offer. This property is in walking distance to Rondeau Bay for you to enjoy all your water sport activities. 12 Princess Street is an appx 10 minute drive to beautiful Blenheim ON which offers grocery stores, shopping, schools and more. Buyer to verify any and all building requirements. (id:53193)
Realty House Inc. Brokerage
V/l Talbot Trail Unit# West
Blenheim, Ontario
Claim your stake to one of these beautiful 1 acre building lots on high ground overlooking a lovely pond and the picturesque Chatham-Kent landscape. Distant views of Rondeau Bay and Lake Erie. The land is gently sloping which provides the opportunity for a walk-out basement. Municipal water curb stops are installed while natural gas and hydro are available at the road. Culverts and accesses are installed. Located just outside the community of Blenheim, Ontario which offers excellent shopping. The quaint lakeside village of Erieau is also nearby with its beautiful public beach, shops and restaurants. Make your dreams a reality in one of the prettiest locations around! HST included. Call today for more details or to arrange your personal site tour! (id:53193)
Royal LePage Peifer Realty(Blen) Brokerage
V/l Talbot Trail Unit# Middle
Blenheim, Ontario
Claim your stake to one of these beautiful 1 acre building lots on high ground overlooking a lovely pond and the picturesque Chatham-Kent landscape. Distant views of Rondeau Bay and Lake Erie. The land is gently sloping which provides the opportunity for a walk-out basement. Municipal water curb stops are installed while natural gas and hydro are available at the road. Culverts and accesses are installed. Located just outside the community of Blenheim, Ontario which offers excellent shopping. The quaint lakeside village of Erieau is also nearby with its beautiful public beach, shops and restaurants. Make your dreams a reality in one of the prettiest locations around! HST included. Call today for more details or to arrange your personal site tour! (id:53193)
Royal LePage Peifer Realty(Blen) Brokerage
V/l Talbot Trail Unit# East
Blenheim, Ontario
Claim your stake to one of these beautiful 1 acre building lots on high ground overlooking a lovely pond and the picturesque Chatham-Kent landscape. Distant views of Rondeau Bay and Lake Erie. The land is gently sloping which provides the opportunity for a walk-out basement. Municipal water curb stops are installed while natural gas and hydro are available at the road. Culverts and accesses are installed. Located just outside the community of Blenheim, Ontario which offers excellent shopping. The quaint lakeside village of Erieau is also nearby with its beautiful public beach, shops and restaurants. Make your dreams a reality in one of the prettiest locations around! HST included. Call today for more details or to arrange your personal site tour! (id:53193)
Royal LePage Peifer Realty(Blen) Brokerage
1108 Foxhunt Road
London, Ontario
A meticulously kept 2 storey home in the most desirable North West London is for sale now! This 3 bedrooms house features a good sized master bedroom with walk in closets and an awesome 3 piece ensuite. Adding to its beauty, two more generously sized bedrooms with a common 3 pieces wash in the second floor. The kitchen with more than enough storage is perfectly aligned with all the appliances create extra space. The upper floor living space provides a cozy and comfortable setting for you and your family to enjoy. Plus you'll appreciate the convenience and ease of second floor laundry. You'll also love the fully fenced backyard, perfect for outdoor activities. Conveniently located close to amenities, this home is within minutes of shopping, schools, and parks. Schedule your showing today! (id:53193)
3 Bedroom
3 Bathroom
1499.9875 - 1999.983 sqft
Century 21 First Canadian Corp


