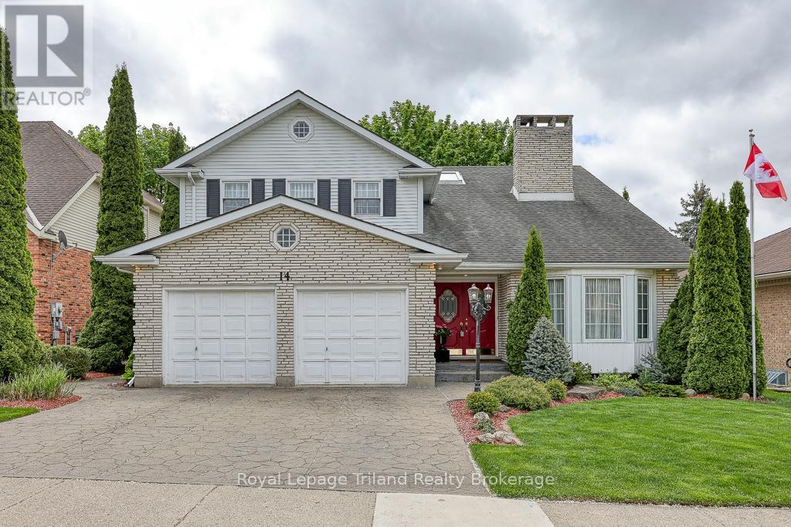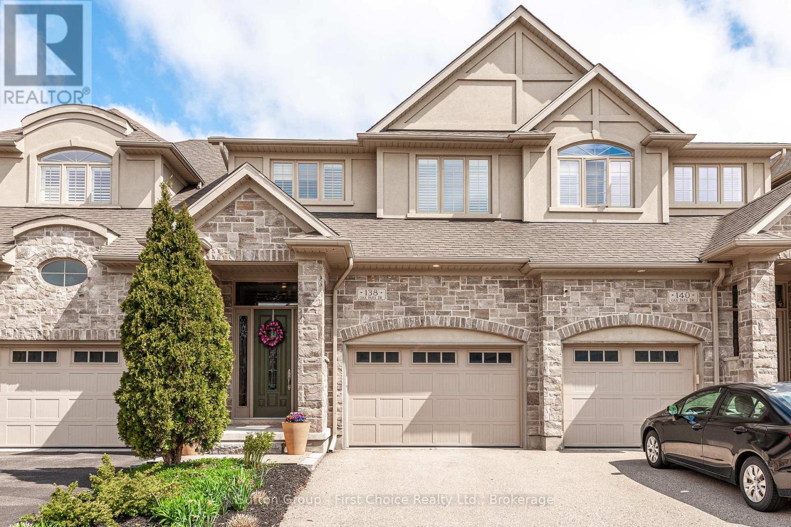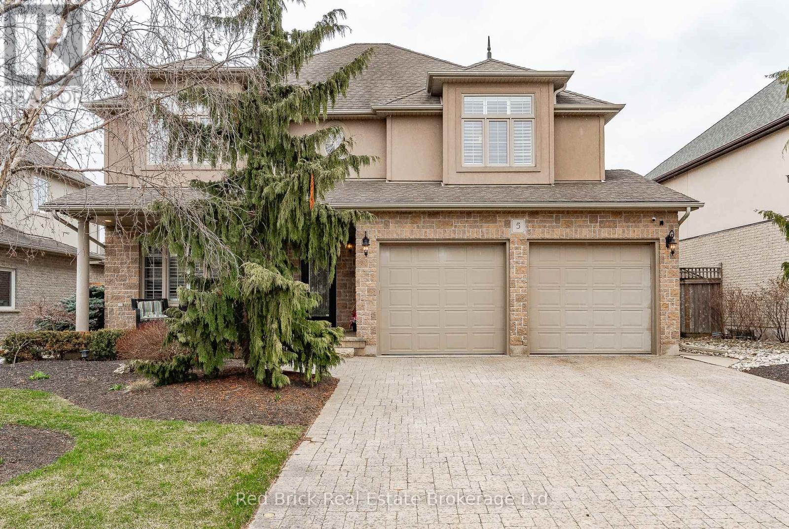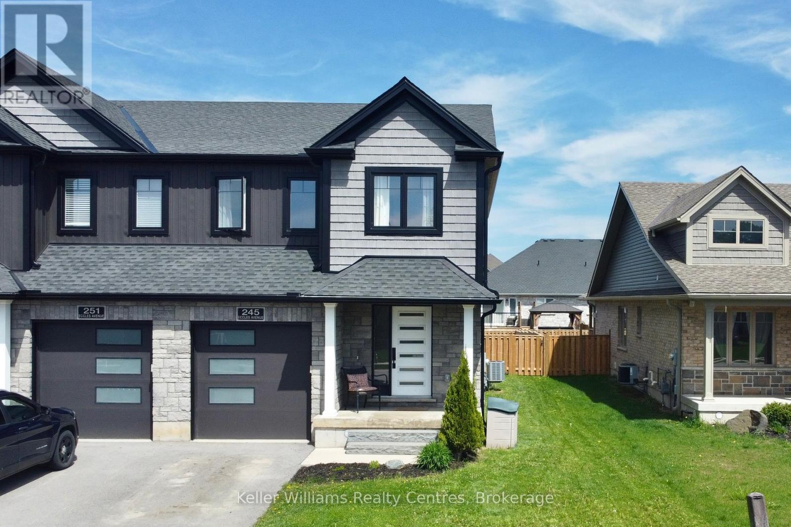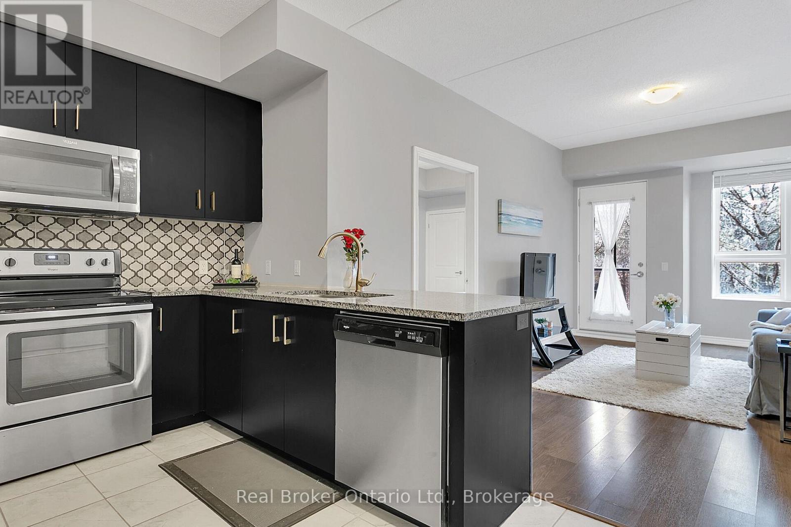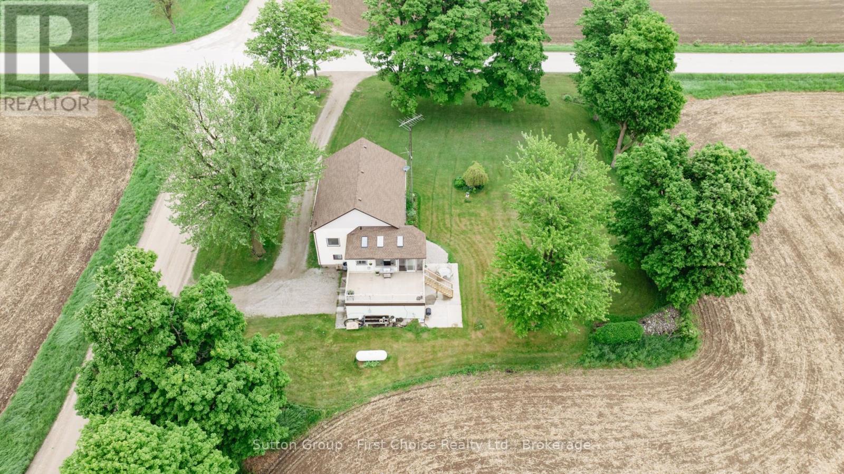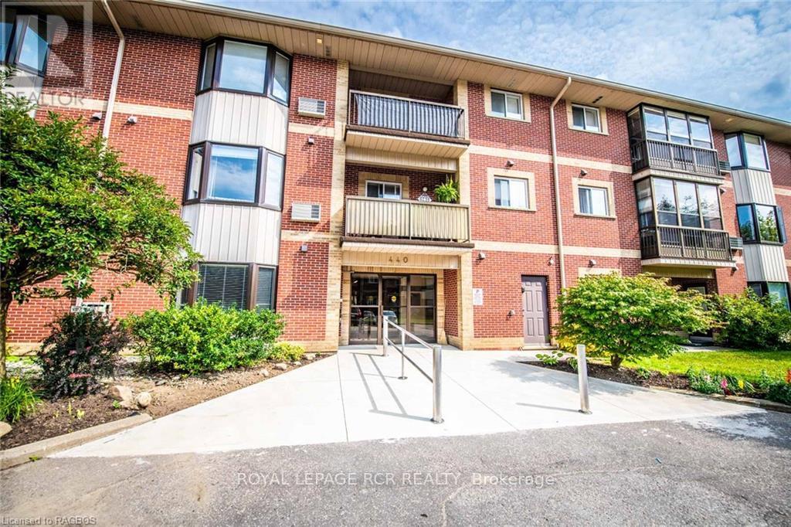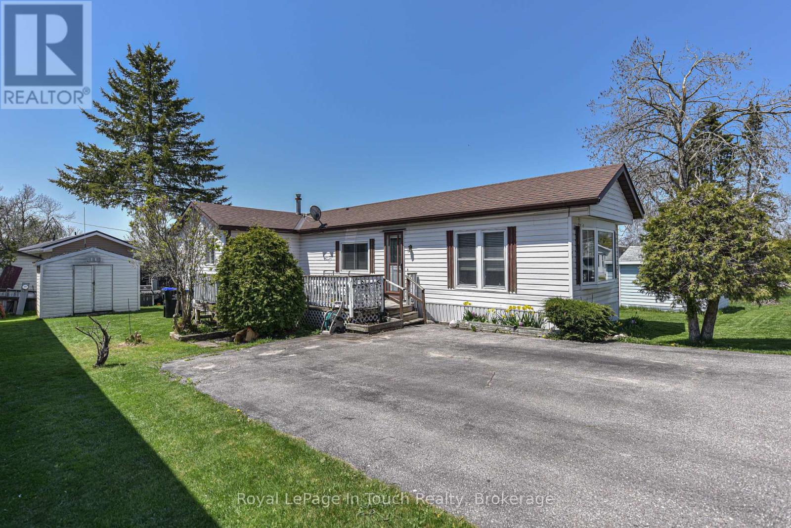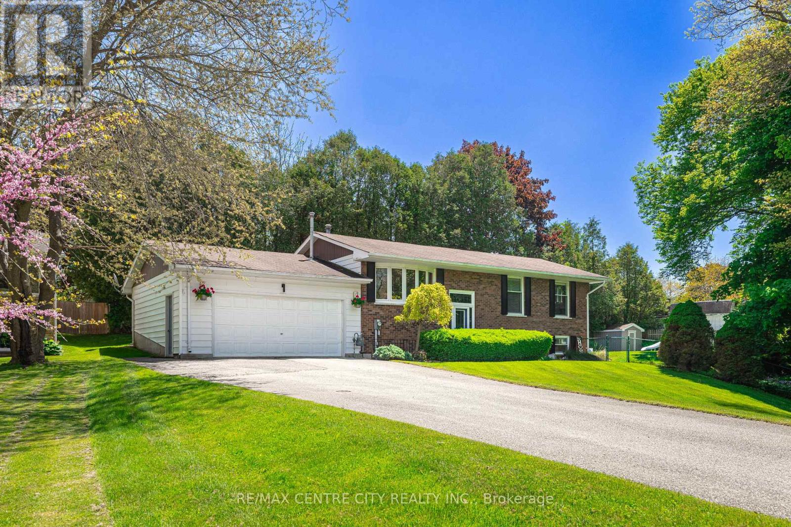14 Blackfoot Place
Woodstock, Ontario
Prime location close to all schools and shopping. Nestled in a tranquil and private setting, 14 Blackfoot offers a harmonious blend of comfort and nature. This charming two-storey residence is perfect for those seeking a peaceful retreat without sacrificing convenience. Key Features Bedrooms: The home boasts 3+1 bedrooms, providing ample space for family living, guest accommodations, or even a home office. Each room is designed to offer comfort and privacy, ensuring a restful atmosphere. Primary Suite: The spacious primary bedroom includes a luxurious ensuite bathroom, offering a private sanctuary for relaxation. This feature provides a touch of elegance and convenience, making it the perfect retreat after a long day. Living Spaces: The main living area is centered around a cozy gas fireplace, creating a warm and inviting ambiance. This focal point adds character to the home and is ideal for gatherings with family and friends during cooler months. Outdoor Features: The property is enveloped by lush trees, enhancing the sense of privacy and seclusion. The treed surroundings provide a serene backdrop and create opportunities for outdoor enjoyment, whether it's a leisurely stroll or a quiet moment with nature. Location: Situated close to conservation trails, this location is perfect for nature enthusiasts and those who enjoy outdoor activities. The trails offer endless opportunities for hiking, biking, and exploring the natural beauty of the area. This property at 14 Blackfoot is a rare find, combining the comfort of modern living with the tranquility of its natural surroundings. Whether you're looking for a family home or a peaceful retreat, this residence is sure to meet your needs with its blend of thoughtful design and prime location. (id:53193)
4 Bedroom
3 Bathroom
2000 - 2500 sqft
Royal LePage Triland Realty Brokerage
138 Oak Park Drive
Waterloo, Ontario
NO CONDO fees on this maintenance free exceptional executive townhouse, custom-built by the highly regarded Heisler Homes, showcases premium finishes and is nestled in one of the area's most sought-after neighbourhoods. This home has the potential of 2 separate living spaces, perfect for the almost empty nesters or recent retirees! Step inside to discover 9-foot ceilings, rich maple hardwood floors, and elegant cherry cabinetry. The open-concept dining area seamlessly connects to a spacious great room featuring a striking stone gas fireplace perfect for entertaining or cozy nights in. The kitchen and dinette lead out to a generous covered deck that overlooks a beautifully landscaped garden oasis, complete with an interlocking brick patio for a low-maintenance, serene backyard retreat. Upstairs, you'll find three generously sized bedrooms, including a luxurious primary suite with a walk-in closet and a spa-like ensuite featuring a large shower and whirlpool tub. Each bedroom offers ample closet space, and the conveniently located second-floor laundry room adds to the homes practicality. The unfinished lower level offers abundant storage and unlimited potential to create a space tailored to your lifestyle. A direct entry from the 1.5-car garage opens into a welcoming foyer with additional closet space for everyday convenience. Ideally located behind RIM Park and just steps from scenic walking trails, Grey Silo Golf Course, and minutes from the renowned St. Jacobs Market, 138 Oak Park Drive presents a rare opportunity to own a meticulously crafted home in an unbeatable location. (id:53193)
3 Bedroom
3 Bathroom
2000 - 2500 sqft
Sutton Group - First Choice Realty Ltd.
5 Bright Lane
Guelph, Ontario
The pool is open and waiting for your family - Make this summer something special!! Open House this Sat & Sun 2pm -- 4pm. Wait until you see the easy to maintain backyard, it's simply stunning!! Surrounded by stamped concrete and a covered patio area, the pleasing landscaping and in-ground pool brings together all you could desire in a home-oasis. Fully fenced and private, with a pool house/change room for all your accessories. Step inside the impressive 2,800 sqft, 5 bedroom, 4 bathroom Thomasfield built house, and you are greeted by a level of luxury as expected for this executive neighbourhood. The newly installed furnace, air conditioning, Van-EE air purifier and R/O water filters are just a few of the updates undertaken over the past 18 months. Plus fully-finished garage complete with EV charging station and central vac. The pool equipment includes gas heater, a new pump, filter and ozonator. In Guelph's south end, you are very well located, and within walking distance of both public and catholic schools and public transit, as well as a number of parks and trails to explore. It's a quick drive to Highway 401 or Highway 6 and you are just 10 minutes by car to downtown Guelph. (id:53193)
5 Bedroom
4 Bathroom
2500 - 3000 sqft
Red Brick Real Estate Brokerage Ltd.
184 Anderson Lane
West Perth, Ontario
This incredibly spacious backsplit offers an ideal layout for growing families, with plenty of space to spread out and enjoy. The main level features a bright and open living room, a formal dining area, and a generous kitchen with ample cabinetry, plus the convenience of main-floor laundry and primary bedroom with ensuite and walk-in closet. Upstairs, you'll find two more large bedrooms and an additional 4-piece bathroom. The finished lower level adds even more living space with large rec room and an additional bedroom, perfect for guests, a home office, or teen retreat. Enjoy the comfort of a two-car attached garage, large backyard with deck and a shed. Recent updates include new furnace and water softener (2023) and freshly painted. Located in a developing area of Mitchell, and within walking distance to the golf course, this property combines the benefits of a mature neighbourhood with the potential of future growth nearby. (id:53193)
3 Bedroom
2 Bathroom
1100 - 1500 sqft
Royal LePage Hiller Realty
245 Eccles Avenue
West Grey, Ontario
Lovely 2 storey semi detached home in a beautiful neighbourhood of Durham awaits! Fully fenced yard and 3 finished levels offering almost 1900 square feet of living space, an open concept kitchen and living area with fireplace and walkout to the spacious and manicured backyard. This home is located away from current new construction in the subdivision, on a street that is fully completed. 3 beds and 2 full baths as well as 2 half baths, laundry on the upper level and single car garage. This Candue built home still carries almost 2 years of Tarion warranty. Simply move in and enjoy! (id:53193)
3 Bedroom
4 Bathroom
1500 - 2000 sqft
Keller Williams Realty Centres
106 - 1284 Gordon Street
Guelph, Ontario
Welcome to Liberty Square --- Stylish, Serene & Exceptionally Convenient Condo Living! Whether you're simplifying your lifestyle, buying your first home, or investing in Guelph's sought-after south end, Unit #106 is the perfect fit. This immaculate 2-bedroom, 2-bathroom condo blends modern comfort with low-maintenance living in a peaceful setting with views of mature trees - ideal for downsizers, first-time buyers, professionals, university parents & investors alike. Located on the main floor, this 818 sq ft Inspire reverse floor plan offers true stair-free access - no elevator needed to reach your front door, exclusive parking or the climate-controlled storage locker, steps from the unit. Thanks to the building's landscaped design, the private balcony is raised above ground level, offering added security, privacy & tranquil treetop views. Inside, enjoy 9 foot ceilings, large windows & an open layout with hardwood & ceramic flooring for a bright, airy feel. The sleek kitchen features granite countertops, a stylish backsplash, stainless steel appliances & a neutral palette that flows seamlessly into the living space - perfect for hosting or relaxing. Two spacious bedrooms are placed on opposite sides of the unit for privacy. The primary includes a 3-piece ensuite with a large walk-in shower, while the second bedroom is adjacent to an oversized 4-piece bath with a deep soaker tub. Both offer custom closets (2019) for great storage. Additional highlights: in-suite laundry, central air, low condo fees, plenty of visitor parking & a fully accessible, professionally managed building. Close to Preservation Park, University of Guelph, transit, shopping, restaurants & Hwy 401. Step into your next chapter -- schedule your private tour today! (id:53193)
2 Bedroom
2 Bathroom
800 - 899 sqft
Real Broker Ontario Ltd.
42403 Bridge Road
Huron East, Ontario
Charming Country Living in a Historic Converted Schoolhouse. Welcome to your peaceful retreat in the countryside just a 5-minute drive from the vibrant and charming town of Seaforth! This beautifully converted schoolhouse sits on a spacious half-acre lot, surrounded by mature trees and sweeping views of farmers fields that stretch to the horizon. This unique home features 4 bedrooms, 2 upstairs and 2 on the lower level along with 1.5 bathrooms, making it ideal for families. The large kitchen is perfect for the home chef, with generous counter space, a breakfast bar, and easy flow into the dining room and bright sunroom, perfect for morning coffee or an afternoon read.The living room is spacious enough for all your entertaining, highlighted by a large picture window that floods the space with natural light and frames the country view. Outside, you will fall in love with the expansive upper deck, ideal for sunset watching, and a concrete patio made for summer dining. The home also features an attached double car garage for convenience and storage. Whether you're looking to escape the city, work from home, or simply enjoy the serenity of rural life with the amenities of town just minutes away this one-of-a-kind property is a must-see. Don't miss the chance to make this slice of country paradise your own! (id:53193)
4 Bedroom
2 Bathroom
2000 - 2500 sqft
Sutton Group - First Choice Realty Ltd.
302 - 440 Durham Street W
Wellington North, Ontario
THIS WELL KEPT CONDO FEATURES SPACIOUS KITCHEN, LOTS OF CABINETS, PANTRY, OPEN TO LIVING AND DINING ROOM COMBO, DOOR TO COVERED PATIO, 2 BEDROOMS, MASTER HAS WALK THROUGH CLOSET TO 4 PC BATH, UTILITY ROOM HAS WASHER AND DRYER AND 2 PC, AIR CONDITIONING, LOTS OF LIVING SPACE WITH THIS UNIT, CONTROLLED ENTRY, RAMP OUTSIDE, COMMON/GAMES ROOM, ALL LOOKING ACROSS TOWN. (id:53193)
2 Bedroom
2 Bathroom
1000 - 1199 sqft
Royal LePage Rcr Realty
4106 Ash Crescent
Severn, Ontario
Check out this lovely 2 bedroom mobile home, located just north of Orillia in Silver Creek Estates. This home offers one floor living at an affordable cost. Features include: a nice sized living room with a bow window, which offers plenty of light. The kitchen has lots of cupboard space and is large enough to eat in. Laundry is located in the 4 piece bathroom, 2 bedrooms and a Family room. This is a quiet community within a short distance to Orillia for shopping, doctors, recreation, etc. Monthly charges are, Lease fee 680.00, water & taxes 57.00 and water testing 33.00 (id:53193)
2 Bedroom
1 Bathroom
700 - 1100 sqft
Royal LePage In Touch Realty
14 - 210 Carlyle Drive
London East, Ontario
WOW! Charming townhouse condo in a serene, prime location! Steps from schools, parks, and bus stops. Proximity to public transit for effortless commuting. Argyle Mall, Argyle Arena, London International Airport, restaurants, and golf courses just minutes away. Easy access to Veterans Memorial Parkway and Highway 401. Includes two dedicated parking spaces. Bright main floor has a cozy feel with living room, kitchen, and dining area opening to a new fully-fenced rear private outdoor patio. Family room space in the lower level with great potential, along with a two-piece bathroom. Upstairs, the expansive primary bedroom boasts a large closet, accompanied by two additional bedrooms. Furnace 2 years old. Newer windows throughout.Your chance today! (id:53193)
3 Bedroom
2 Bathroom
1000 - 1199 sqft
RE/MAX Centre City Realty Inc.
4500 East Road
Central Elgin, Ontario
Nestled on a serene and private 0.78 acre lot in the heart of Port Stanley, this beautifully maintained raised ranch with attached 2 car garage is just a short stroll to the beach and charming downtown. Surrounded by mature trees and features a private gully frequented by deer, an idyllic backdrop for everyday living. Inside, the thoughtfully updated interior showcases a renovated white kitchen with stone countertops, hardwood flooring, and an abundance of natural light. The charming living room is complete with large bay windows and gas fireplace. With 3 bedrooms and 2 full bathrooms, the layout is both functional and inviting. The lower level features a finished recreation room ideal for family living or entertaining guests. Step outside to enjoy exceptional outdoor living with a beautifully landscaped yard and an inground pool, creating the ultimate space for summer gatherings. Whether you're hosting indoors or out, this home provides seamless entertaining options, all while offering the peace and privacy of a secluded retreat. (id:53193)
3 Bedroom
2 Bathroom
1100 - 1500 sqft
RE/MAX Centre City Realty Inc.
29 - 720 Deveron Crescent
London South, Ontario
LOW CONDO FEES AT $218 per month. Experience one of the largest layouts in this condo complex. This 3-bedroom, 1.5-bathroom end unit town-home is move-in ready. Recently updated, the home features fresh paint throughout, new vinyl flooring in the foyer, bathrooms, and kitchen, as well as new carpet on the stairs and upper level. A bright kitchen with stainless steel appliances opens to a fully fenced yard with raised garden beds. A finished basement offers additional living space and plenty of storage. Conveniently located close to all amenities, this home combines comfort with convenience. (id:53193)
3 Bedroom
2 Bathroom
1200 - 1399 sqft
Blue Forest Realty Inc.

