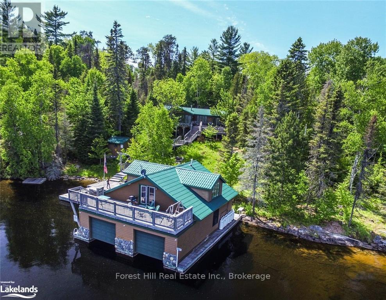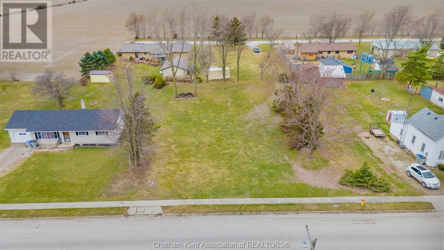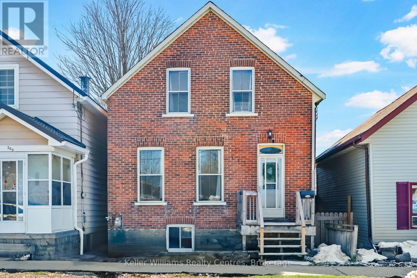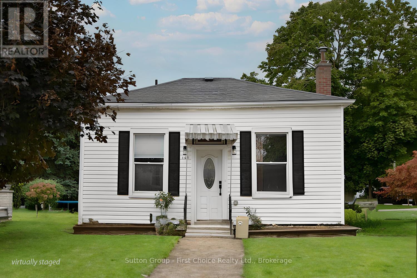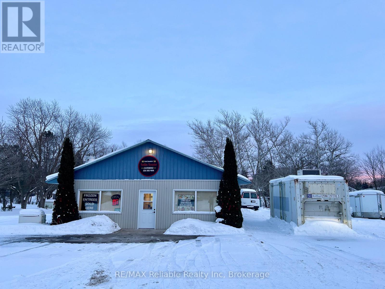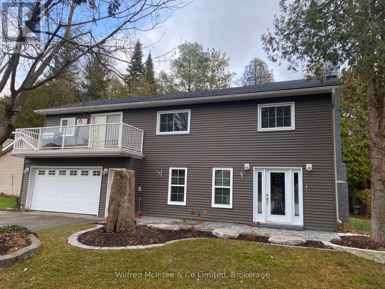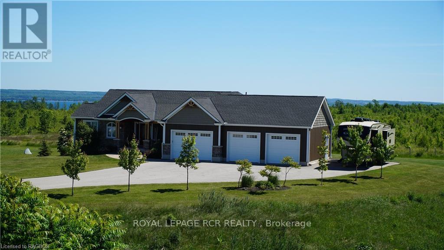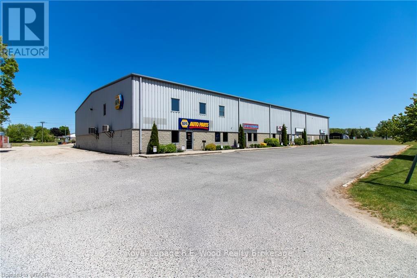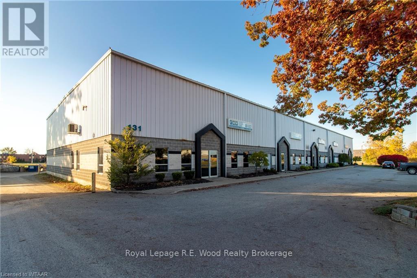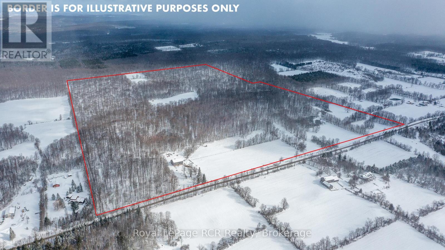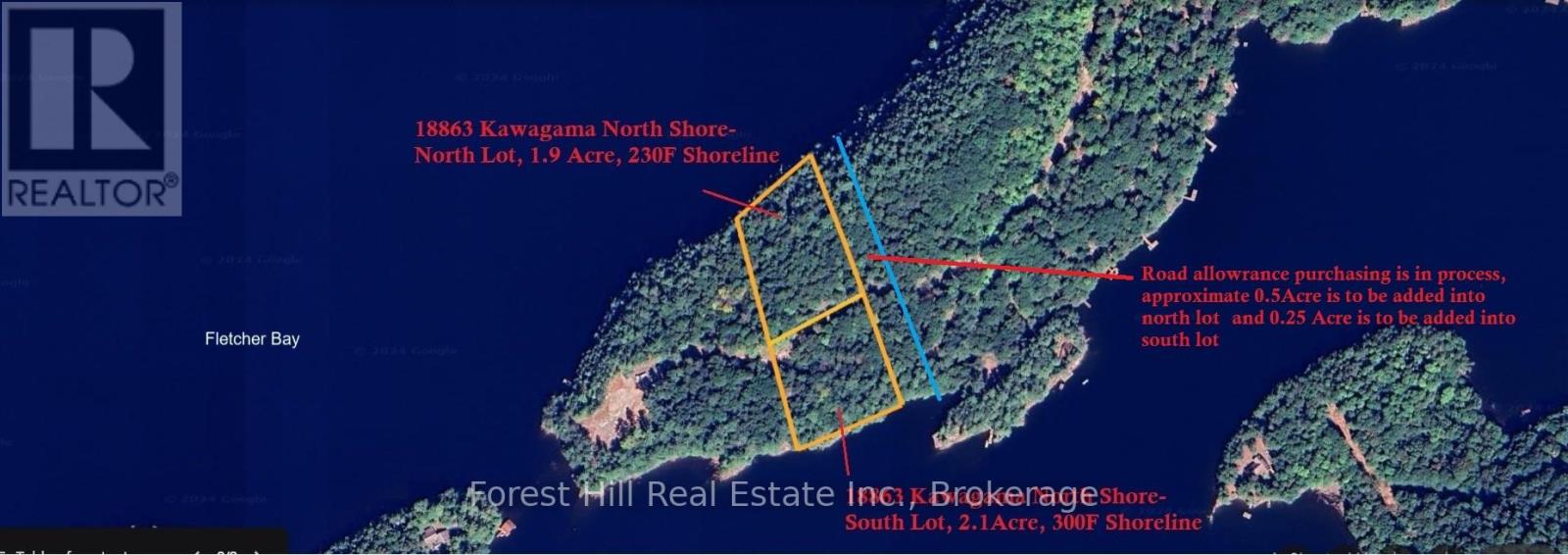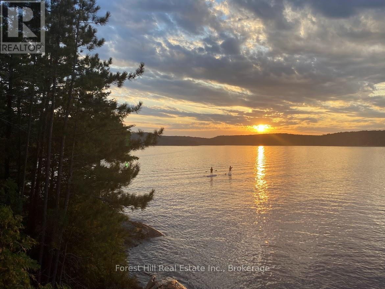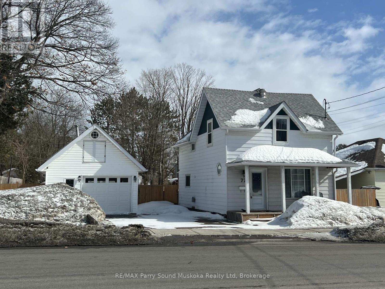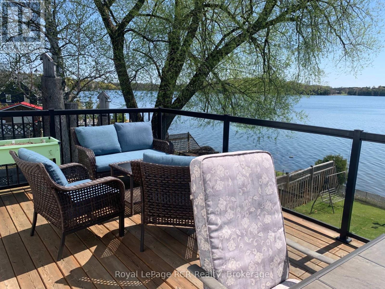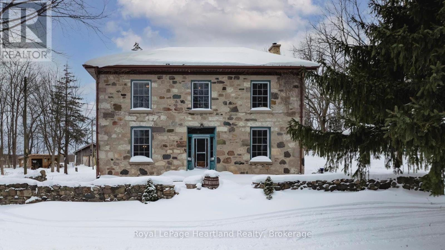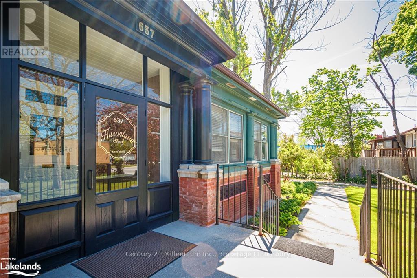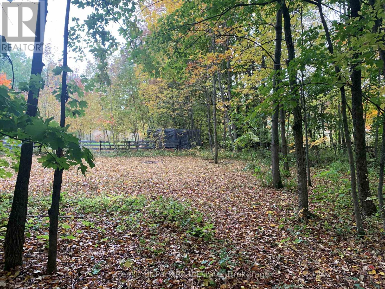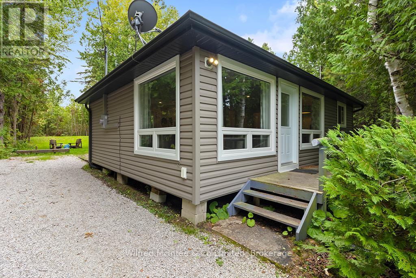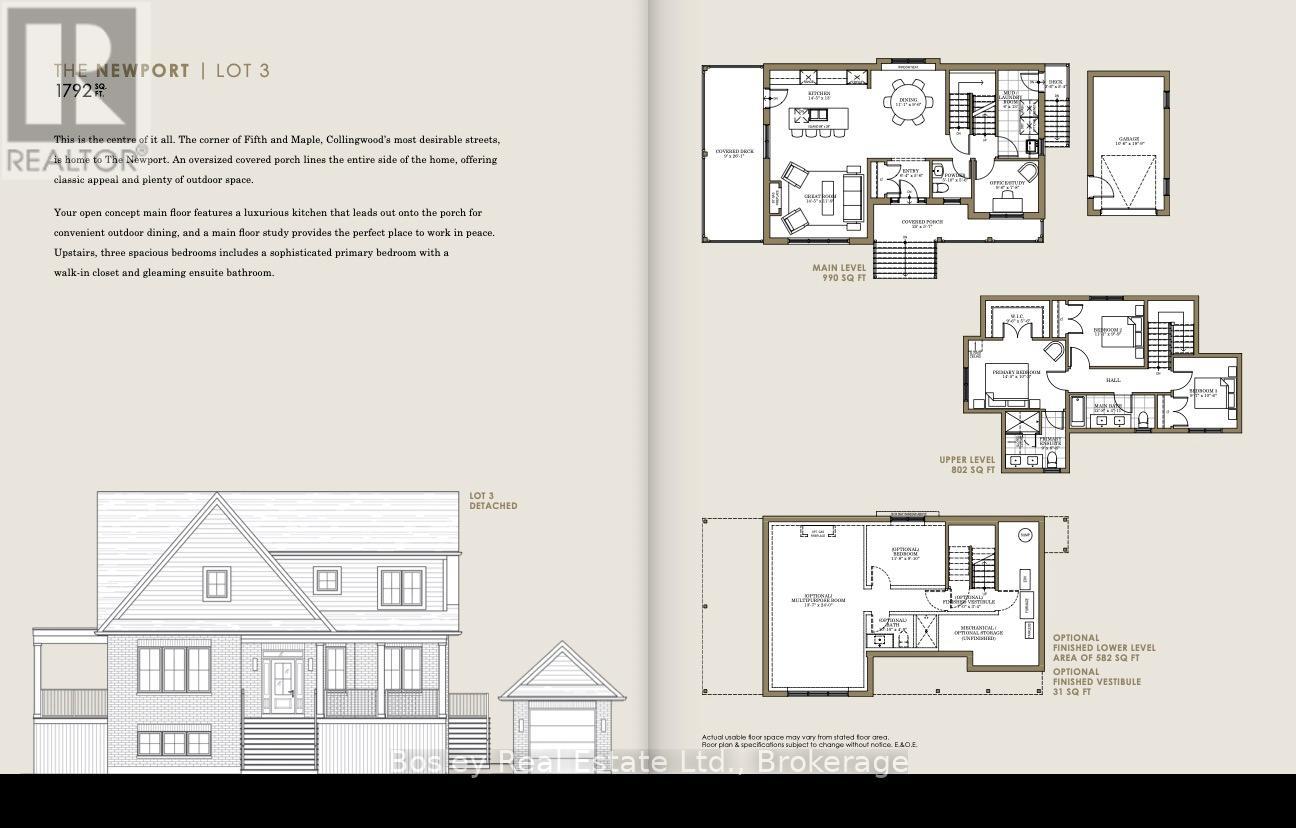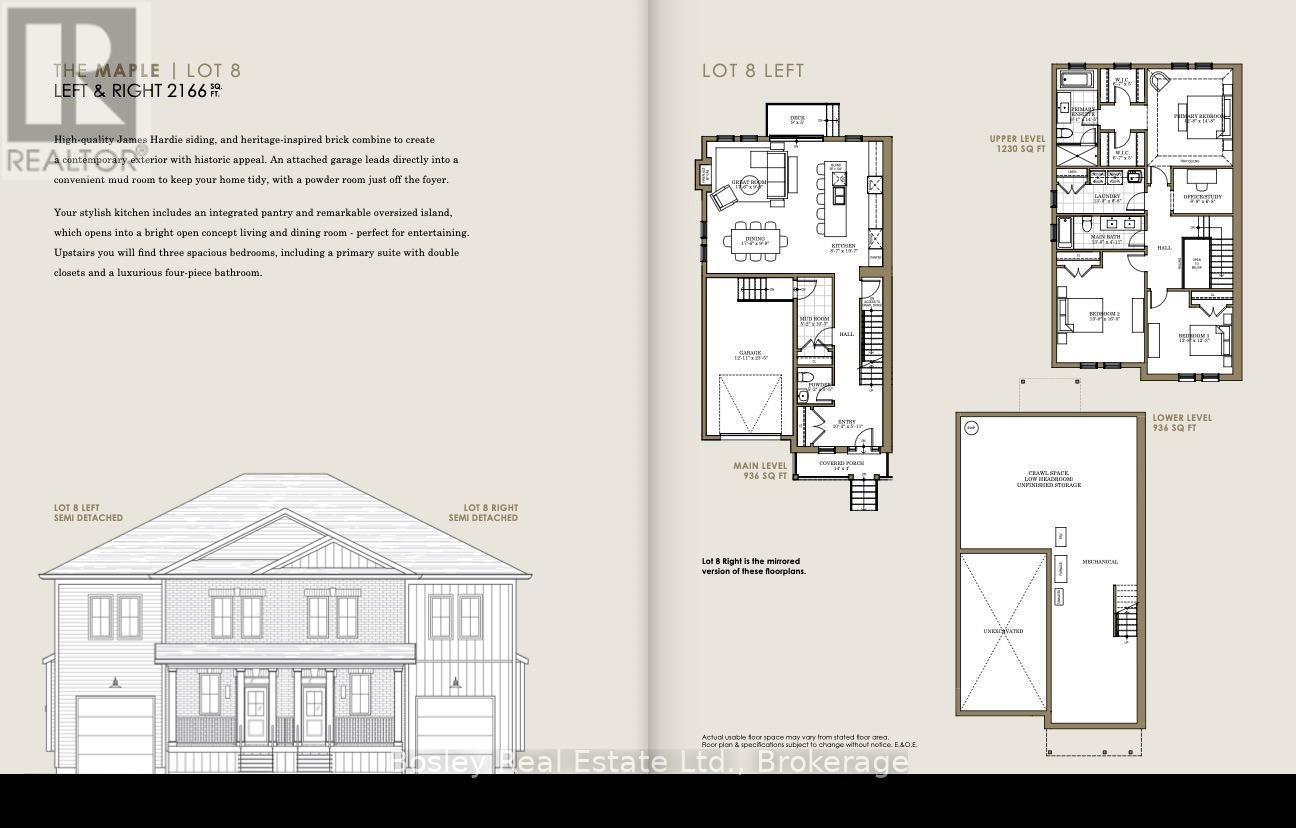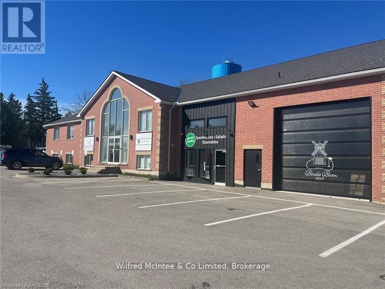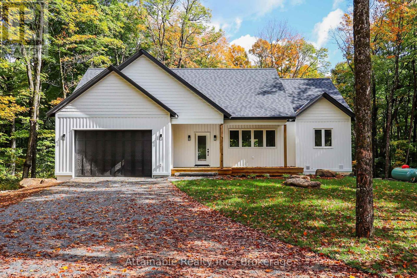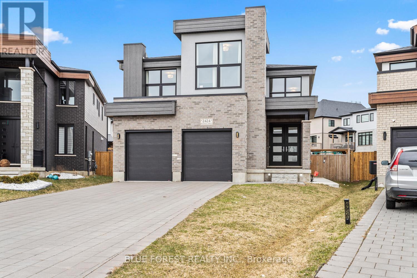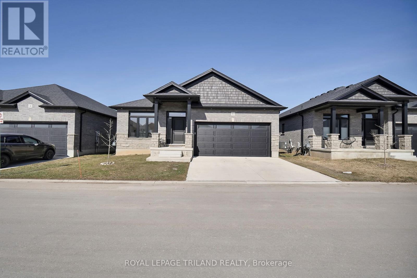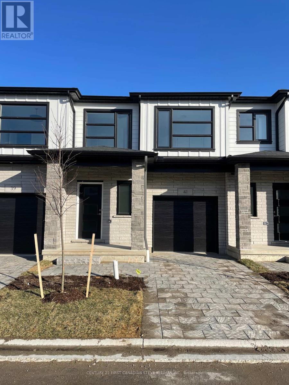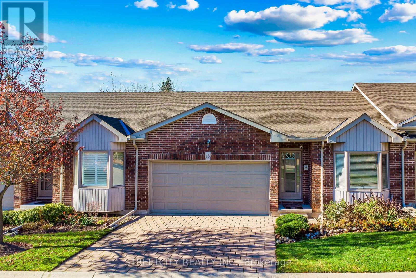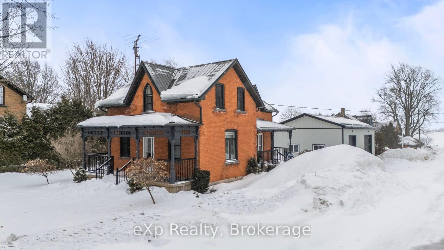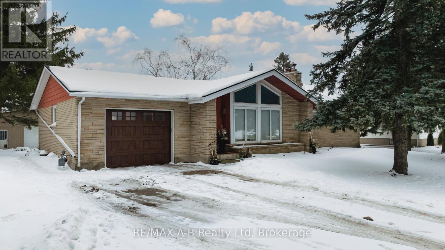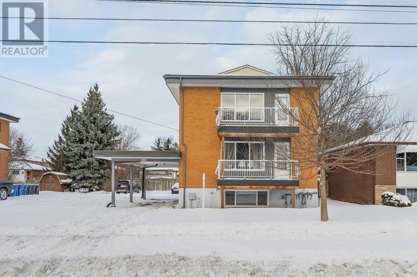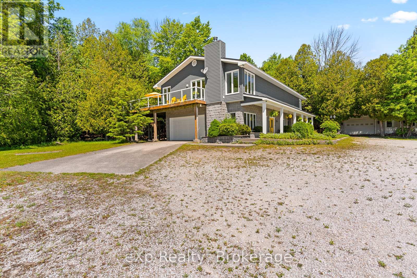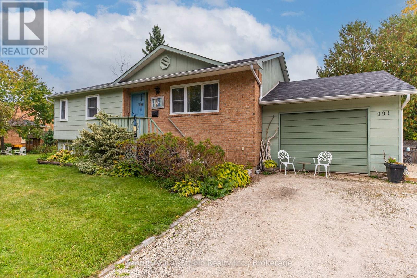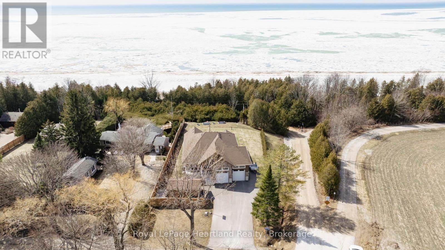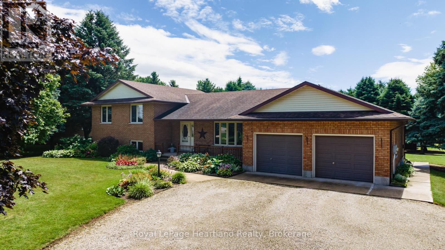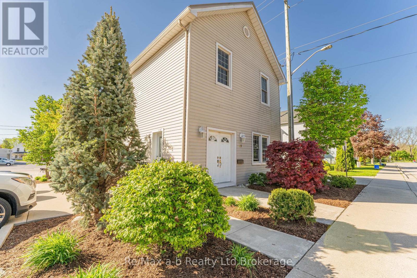10365 Rabbit
Timmins, Ontario
Embrace a serene lifestyle in this captivating cottage located in the idyllic setting of Teachers Bay/Rabbit Lake. Just a brief 10-minute boat ride from a secure dock, conveniently situated where you park your car, this authentic north-inspired retreat invites you to escape the everyday hustle and bustle. The fully winterized main cottage spans over 1400 square feet, designed for low maintenance and adorned with a steel roof, new solar panels, and an attractive hardiboard and rock exterior. Step inside to discover four generously sized bedrooms, a full bath, a main living room featuring a propane fireplace, a family room with a cozy wood- burning stove, and a spacious, stunning kitchen. Enjoy the simple pleasures of life on the multilevel deck, whether it's sipping your morning coffee or relishing the sunset. The boathouse suite, essentially a cottage on its own, offers 800 square feet of comfort, complete with a full kitchen, bath, a living room showcasing a propane log set fireplace, and a welcoming bedroom. Winterized for year-round use, it also boasts a private deck overlooking the water. Keep your boats and water equipment sheltered in the multiple-slip boathouse. The property's exceptional features include a dual water filtration system Trojan UV Max, in-wall cell, an automated solar/electrical system with an auto-programmed propane backup generator, and satellite T.V. Revel in the finer details with Carlisle antique plank flooring, granite counters, and rugged property backing onto crown land. The ownership of the waterfront lot beneath the dock and boathouse adds to the allure of this truly exceptional haven. (id:53193)
4 Bedroom
1 Bathroom
1099.9909 - 1499.9875 sqft
Forest Hill Real Estate Inc.
79 Ste Marie Road
Kapuskasing, Ontario
Discover this remarkable 150-acre property in Moonbeam, Northern Ontario, offering the perfect balance of tranquility and convenience. This beautifully renovated 4-bedroom, 2-bathroom home is move-in ready, featuring a finished basement with a bar, ideal for entertaining or unwinding. The main floor boasts a spacious kitchen, living room, dining room, and a generously sized main-level bedroom, while the second floor provides ample space with four additional bedrooms. The property includes a detached 3-car garage and two expansive storage buildings, each capable of housing up to 40 boats, generating extra winter storage income. The farmland is currently rented, providing additional annual revenue. Located close to the highway and just a short drive from shopping, a medical center, schools, restaurants, and recreational amenities, this property is ideal for outdoor enthusiasts. Enjoy nearby parks, lakes, beaches, golf courses, ATV trails, snowmobile paths, and opportunities for fishing and hunting. With over 100 acres of land, privacy, and breathtaking natural surroundings, this is a rare opportunity to own a slice of paradise in Northern Ontario. This is your chance to make it yours! (id:53193)
5 Bedroom
2 Bathroom
1499.9875 - 1999.983 sqft
Fair Agent Realty
3123 Inwood Road
Brooke-Alvinston, Ontario
Terrific building lot in the village of Inwood! Tree lined lot perfect for your family to plant down roots! Municipal services on the lot, water and sewers. natural gas at lot line. Short drive to Alvinston or Petrolia. Buyer to pay any and all HST applicable. Reach out today for more information! See today buy today! (id:53193)
Advanced Realty Solutions Inc.
253 11th Street E
Owen Sound, Ontario
Welcome to your very first home sweet home! This charming solid brick century home is full of character, modern updates, and plenty of space to make your own--all in the heart of vibrant Owen Sound. From the moment you step inside, you'll fall in love with the high ceilings, tall baseboards, and stunning staircase with its bold black handrail and crisp white spindles--a perfect mix of classic charm and modern style. The entire home has been freshly painted (2024), and the bright, spacious rooms are filled with natural light and feature wide-plank luxury vinyl flooring (2019) for a sleek, easy-care finish. The kitchen is a dream, with plenty of storage to keep your organized, stylish glass-front cabinets, and a cozy breakfast bar ideal for morning coffee or catching up with friends while you cook. Upstairs, you'll find three comfy bedrooms and a beautifully updated bathroom (2022) for a relaxing retreat at the end of the day. Love spending time outside? The fully fenced backyard is perfect for pets, BBQs, or just soaking up the all-day southern sunshine from your deck. Plus, there's parking for two compact cars! With big-ticket updates already done--high-efficiency furnace (2022), roof (2019), and a stylish front door (2020)--you can move in and start enjoying life right away. And the location is unbeatable! Walk to the waterfront, parks, trails, markets, and the bustling River District with its shops, art galleries, and cafes. Whether you love hiking the Bruce Trail, kayaking on the bay, or just grabbing a coffee downtown, this home is the perfect place to start your next chapter. Affordable, stylish, and close to everything--this is the one! Dont wait--come see it for yourself! (id:53193)
3 Bedroom
1 Bathroom
1499.9875 - 1999.983 sqft
Keller Williams Realty Centres
167 James Street
West Perth, Ontario
Charming Fully Renovated Bungalow in Mitchell Move-In Ready! Welcome to this beautifully updated bungalow, perfectly situated on a large lot in the heart of Mitchell! This move-in-ready home is ideal for first-time buyers, those looking to downsize, or a small family. The fully renovated main floor offers modern comfort and style throughout. Step inside to discover a gorgeous kitchen with warm finishes, ample cabinetry, and stylish countertops, perfect for preparing meals and entertaining. The stunning updated bathroom adds to the home's fresh appeal. The spacious primary bedroom boasts generous closet space, while the convenience of main floor laundry enhances everyday living. Outside, you'll find a single-car garage and plenty of outdoor space for relaxation, gardening, or play. Located just a short walk from schools, the arena, ball diamonds, and soccer fields, this home offers both convenience and community. Don't miss this fantastic opportunity; schedule your viewing today! (id:53193)
2 Bedroom
1 Bathroom
699.9943 - 1099.9909 sqft
Sutton Group - First Choice Realty Ltd.
3969 Matilda Street
West Perth, Ontario
Lots of possibilities for entrepreneurs and investors! Run your own business or add to existing business! Perfect for food truck prep/storage, bakery, catering! Turn key building with option to purchase equipment and run your own company! Opportunity awaits! Solid, clean, well maintained commercial building for sale! A short drive from Stratford, Mitchell, London. Land and building for sale only. Currently used as a commercial catering operation. Many possible uses! Re purpose into living space! Some items are negotiable. Shed is 12x12 steel and wood frame. (id:53193)
1918.92 sqft
RE/MAX Reliable Realty Inc
730 Marl Lake Rd 7 Road
Brockton, Ontario
Thinking of moving to one the areas most sought after lakes or starting your own cottage rental business.. Well look no further than this raised bungalow on a quiet road with breathtaking views of Marl Lake. First time on the market in over twenty years. The upper level features 3 bedrooms all with closets a 3pc bath with shower, an open concept kitchen/dining with updated kitchen cabinets and counter tops, an island overlooking the living room with a corner gas fireplace. The main level offers a large family room with a built in gas fireplace a 3pc bath with jetted tub and laundry, double garage and workshop. Outside is a great patio for entertaining while enjoying the view, a balcony off the kitchen, double wide paved driveway and beautifully landscaped grounds. Great fishing, swimming and boating from the dock right out your front door. Waterfront is not owned but has been used and maintained by all previous owners. (id:53193)
3 Bedroom
2 Bathroom
1499.9875 - 1999.983 sqft
Wilfred Mcintee & Co Limited
191 Ishwar Drive
Georgian Bluffs, Ontario
LOOKING FOR A LIFESTYLE OF CASUAL SOPHISTICATION IN AN UPSCALE COMMUNITY??? YOU JUST FOUND IT! The stunning panoramic view of the crystal clear waters of Georgian Bay will take your breath away. A short walk down the quiet street brings you to a waterfront parkette with a cobblestone beach -- swim, kayak or simply enjoy the scenery. But this home offers so much more: cathedral ceilings, south-facing arch-top windows, a chef's kitchen, beautiful primary suite, numerous walk-outs, a fully finished lower level perfect for teenagers, in-laws or short-term rental, and a huge garage (1000 sq ft) to fit any vehicle or toy. So cuddle up in front of one of the fireplaces, enjoy coffee or wine on the covered front porch or expansive back deck. At night, catch the lights of Owen Sound laid out like a string of pearls or the moonlight sparkling off the water. Don't miss this exquisite property in a fantastic community. (id:53193)
4 Bedroom
3 Bathroom
1499.9875 - 1999.983 sqft
Royal LePage Rcr Realty
102 Spruce Street
Tillsonburg, Ontario
Rare opportunity! Property must be sold with adjacent building to the North 131 Townline Road MLS#40570360. Combined 39,100 feet on 5.197 acres with long term potential from excess land to expand the existing building. Long term tenants with triple net leases. Pictures are of 102 Spruce Street and 131 Townline Road. (id:53193)
19825 sqft
Royal LePage R.e. Wood Realty Brokerage
131 Townline Road
Tillsonburg, Ontario
Amazing opportunity! Well maintained building with long term stable tenants. The building is approximately 21,600 square feet sitting on 2.185 acres. The two tenants are long term and stable. Both with net leases. Excellent hands off investment! Property can be purchased with adjacent building at 102 Spruce street see MLS#40570345 (id:53193)
21600 sqft
Royal LePage R.e. Wood Realty Brokerage
159 Windermere Road
London, Ontario
Tucked away on a private lane with only 4 homes, this 5+2 bedroom, 5.5-bath estate offers nearly 7,000 sq. ft. of flexible, upscale living. Thoughtfully designed for multi-generational families, growing households, or hosting guests, this home blends privacy, sophistication, and modern convenience. Step inside to soaring ceilings, warm natural light, and exquisite craftsmanship. The open-concept design is perfect for gatherings, quiet evenings, or entertaining in style. Two primary suites provide luxurious retreats, while the chef's kitchen with JennAir appliances, custom cabinetry, and an oversized prep island is sure to impress. Designed for entertainment, this home features a third-floor media and entertainment space, a great room with a Sonos sound system, and an expansive deck with a natural gas BBQ hookup. End the day with a soak in the hot tub under the stars. Need additional space? A 1-bed, 1-bath loft over the garage with private entrance through garage, and a 2-bed, 1-bath lower-level suite provide privacy and independence, ideal for multi-generational or growing families, or independent living for young adults. Adjacent to 2 acres of protected forest and greenspace, this home offers a serene retreat where deer, eagles, and ducks are frequent visitors. Enjoy your morning coffee on the third-floor balcony or an evening stroll through the trails. Located within minutes of Western University, University Hospital, and Masonville Shopping. Luxury meets practicality with ICF construction, multi-zone in-floor heating, a full sprinkler system, remote-control blinds, alarm system and high efficiency heating and cooling. A heated four-car garage with rear access should satisfy the car collector or hold all the outdoor toys. An oversize driveway allows for 6 cars to ensure ample parking. This is more than just a home it's a lifestyle. A place to build your future, host unforgettable moments, and create a sanctuary thats truly yours. (id:53193)
7 Bedroom
5 Bathroom
4999.958 - 99999.6672 sqft
A Team London
602 - 2144 Pelissier Street
Windsor, Ontario
Welcome to Unit 602, where style and convenience come together! This 2-bedroom condo boasts a super-sized washroom, a master bedroom with a walk-in closet, and a playful open-concept layout perfect for entertaining. Located on the top floor, you're just steps from the rooftop pool and patio, your private retreat in the heart of the city. Enjoy the ease of assigned underground parking with plenty of visitor spots for your guests. Centrally located, this unit offers stunning views of nearby parks and unbeatable access to Windsor's best amenities. With all utilities included in the condo fees, its carefree living at its finest. (id:53193)
2 Bedroom
1 Bathroom
999.992 - 1198.9898 sqft
Initia Real Estate (Ontario) Ltd
Lot 9 12th Concession B
Grey Highlands, Ontario
181 acres fronting on a paved road. There is approximately 150 acres of predominantly maple bush. Currently there is some marketable timber on the property. There's half a dozen small fields and a bank barn as well. The entire property is zoned Rural. (id:53193)
Royal LePage Rcr Realty
2-18863 North Creek Drive
Algonquin Highlands, Ontario
An outstanding, prime vacant building lot with 300 feet of rocky shoreline, 2.1 acres and sunny south-facing in Fletcher Bay of Kawagama Lake with a potential 4-season road (subject to a plowing contract/fee). Close to electrical services ~ installation estimate on fle. Located beside a crown-owned concession line which could be closed, where 33' and 1/4-acre could be added to the subject property if closed. Extraordinary PRIVACY! Beautiful smooth granite rock shoreline and deep water. Kawagama Lake is the largest lake in the County of Haliburton with a depth of 260 feet and an abundance of lake trout and smallmouth bass. This idyllic lot is close to a vast network of trails on crown land for ATVing, snowmobiling, hiking, biking, etc. Recently severed and surveyed. Shore Road Allowance is closed. Site plan, 2 new surveys and Environmental Study are available. Located within 3 hours of Toronto. (id:53193)
Forest Hill Real Estate Inc.
1-18863 North Creek Drive
Algonquin Highlands, Ontario
An outstanding, prime vacant building lot with 233 feet of rocky shoreline + 1.9 acres, sunsets and minimal traffic in Fletcher Bay of Kawagama Lake with a potential 4-season road (subject to a plowing contract/fee). Close to electrical services ~ installation estimate on file. Located beside a crown-owned concession line which could be closed and added to the subject property (i.e. 66' + 1/2~acre), which is situated beside CROWN LAND to the east of the concession line! Extraordinary PRIVACY! Beautiful granite rock shoreline and deep water. Kawagama Lake is the largest lake in the County of Haliburton with a depth of 260 feet and an abundance of lake trout and smallmouth bass. This idyllic lot is close to a vast network of trails on crown land for ATVing, snowmobiling, hiking, biking, etc. Recently severed and surveyed. Shore Road Allowance is closed. Site plan, 2 new surveys and Environmental Study are available. Located within 3 hours of Toronto. (id:53193)
Forest Hill Real Estate Inc.
77 Church Street
Parry Sound, Ontario
TASTEFULLY UPDATED IN TOWN HOME! Desirable detached garage, Fenced yard, Professionally renovated throughout, New LED pot lighting, Bright & Spacious Living Room features large windows for natural light, Updated laminate floors, Open concept kitchen/dining area, New backsplash, Stainless steel Appliances, Updated windows, Lighting, New exterior doors w/windows, 2nd floor offers 3 bedrooms, Large primary bedroom, 4-Piece updated bath w/New Tub, Shower, Ceramic Flooring, Vanity w/marble countertop, Full basement has entrance from inside home + 2nd access to outside from rear deck for ease of moving large items into basement, New washer, & dryer w/warranty plus extra storage space, New forced air natural gas furnace 2022, Classic covered porch & back sundeck to enjoy your morning coffee, Level fenced yard ideal for family fun, Gardening, Large double driveway with parking for 4 cars, Detached 1.5 car garage w/Loft for additional storage, This home is being sold Turn Key, Includes all contents, furnishings, See list under inclusions, Feature sheet available with upgrades, Ideal rental/Air bnb investment, or MOVE-IN READY FOR YOUR FAMILY! Walk to Parry Sound Schools, Shopping, Nearby Georgian Bay Waterfront Beach & fitness trail. (id:53193)
3 Bedroom
1 Bathroom
1099.9909 - 1499.9875 sqft
RE/MAX Parry Sound Muskoka Realty Ltd
48 Island View Drive N
South Bruce Peninsula, Ontario
Morning Coffee on the water front deck watching the sunrise The peaceful tranquility of Chelsey Lake in the morning will set the mood for the day. You, the Kids, the grandkids will love swimming, fishing and boating off your own private dock. There is the detached waterside storage shed with plenty of room for the toys. There is tons of morning and afternoon sunshine to enjoy on the deck or go for a walk and meet the amazing neighbours. There have been numerous updates recently including new windows, newer deck with glass railing, dock, 4 season sunroom reno, BBQ hookup, water pump and foot valves along with new brickwork facing the lake and updated landscaping with fully fenced yard. The south side sunroom offers full lake views and quiet TV room for naps. At night enjoy the sound of the loons star watching in this Dark Sky community around the lakeside camp fire. This 3 bedroom, 1500 sq ft 4 season home has all the boxes ticked offering 2-3 Pc bathrooms 4 good sized bedrooms and office with main floor primary. sunroom. The open concept kitchen and dining area features a walkout to the sunroom and waterside deck. Enjoy the ambiance of the propane fireplace in the lower level family room with stamped concrete covered patio. The updated flooring throughout is easy to clean. Members of the Chesley lake cottager association are offered dining room restaurant at Chesley lake camp and sand beach with free boat launch. (id:53193)
4 Bedroom
2 Bathroom
1099.9909 - 1499.9875 sqft
Royal LePage Rcr Realty
76855 Hannah Line
Huron East, Ontario
This exceptional 1853 stone century home, nestled in the heart of natures beauty, sits on 7.35 private, treed acres and stretches 250 feet along the Bayfield River an ideal setting for canoeing, kayaking, fishing, and even ice skating in the winter months.This remarkable home features a grand staircase and an open, inviting layout that seamlessly blends the character of a classic stone home with modern updates. With 4 bedrooms and 2.5 baths, it has been completely renovated to preserve its historic charm while incorporating updated electrical, plumbing, windows, roof, drywall, and a new drilled well. Interior highlights include tongue-and-groove pine ceilings, maple hardwood floors, and a stunning wood-stone fireplace the focal point of the home. From the moment you step inside, you'll appreciate how the renovations maintain its original soul while delivering comfort and efficiency.A true retreat for outdoor enthusiasts, the expansive grounds and surrounding forests provide endless recreational opportunities, including snowmobiling, ATV riding, and cross-country skiing. Trails lead to a charming cabin, tucked away for your own private getaway. For those passionate about woodworking or outdoor hobbies, the detached 2,200 sq ft timber-framed shop is a dream come true, featuring in-floor heating, birch veneer lining, water, and a wood stove for additional heat. Additional storage includes a 12x18 wood shed and a 24x24 barn with electricity and water.Privacy, peace, and tranquility await you in this secluded haven yet you're only 20 minutes from the beautiful shores of Lake Huron. If you've ever dreamed of living in a stunning stone home surrounded by nature, with all the conveniences of modern life, this is the perfect opportunity. Experience the charm, the quiet, and the space to live life to the fullest. Don't miss your chance to own this incredible property! (id:53193)
4 Bedroom
3 Bathroom
Royal LePage Heartland Realty
300 - 637 Hurontario Street
Collingwood, Ontario
Immerse your business in the charm and history of Downtown Collingwood with this commercial unit for lease, situated on the second floor of a building steeped in heritage. Acquired by Sir Sanford Fleming in 1853, this property has evolved from its humble beginnings as a farmhouse into a significant commercial landmark through a series of thoughtful renovations and additions. Unit 300 has 2 floors. The first floor is 473 square feet with a 3 piece bath and then the loft upstairs is 948 square feet and also has a 3 piece bathroom. This unit provides your business with the opportunity to establish a comfortable and convenient presence in the heart of the town. It presents a unique opportunity to be part of Collingwood's rich history. From startups to established businesses, these second-floor units provide the perfect blend of past and present, offering a historical backdrop for your future success. Don't miss the chance to elevate your business in this distinctive, prime location. EXTRA Expenses are approx. Additional rent equal to approximately $7.60/sqft per year, to be reconciled at the end of each Calendar Year. (id:53193)
1421 sqft
Century 21 Millennium Inc.
52 - 296 West Quarter Town Li Road
Brant, Ontario
Care-free retirement living awaits you at Lyons Shady Acres!! The windows let in tons of natural light. The chalet ceiling adds height. The kitchen features ample cupboard space, granite counters & sight-lines to the living room to make entertaining seamless. The Primary has built-in closets & storage under the bed. Painted in light neutral colours. Enjoy the large deck that has multiple windows & an insulated floor (throw in a heater & enjoy this space year round). The unit is positioned so you can view the the sunset and sunrise as you enjoy your morning coffee. The shed can house all your gardening tools & winter storage for the patio furniture. The attached den gives you additional living space or can double as an additional bedroom. The whole-home generator provides peace of mind. The utility room has tons of storage. The propane fireplace in the den adds ambiance and makes it cozy in the winter. There's a BBQ hook-up so you never have to worry about running out of propane halfway through cooking. The friendly community is 50+ and park amenities include year round recreation hall that hosts year-round social events, shuffleboard board and more. The inground pool is open during the summer months. Spend your time doing what makes you happiest instead of worrying about a large home & property to maintain. Country & carefree living conveniently located close to Woodstock & Brantford. (id:53193)
1 Bedroom
1 Bathroom
Century 21 Heritage House Ltd Brokerage
20 - 275 George Street
Ingersoll, Ontario
Affordable home ownership! Spacious 2 Story townhouse with the convenience of condo living. With a total of 1,550 sq ft of living space. As you step inside, you'll be welcomed by the warmth and elegance of new (2024) luxury vinyl plank flooring. The front section of the home features an eat-in kitchen with a large bay window that allows for ample natural lighting.The layout flows seamlessly throughout the house while maintaining a cozy ambiance for comfortable living.A practical 2pc bathroom, dining area, spacious living room that has patio doors leading to the back deck. Upstairs youll find three generously sized bedrooms adorned with new luxury vinyl plank flooring. The primary bedroom boasts ample space and comes with a privilege door leading to the 4pc bathroom.The finished basement serves as an ideal spot for movie nights or simply as an additional lounging area. It includes a large utility room with laundry and plenty of storage space.Outside, there's a lovely patio space perfect for outdoor gatherings and BBQ sessions. As part of condo living, rest assured knowing exterior maintenance is taken care of - providing more time for leisure activities. There is one assigned parking spot plus additional parking may be available. This property comes equipped with six appliances, central vac, and smart thermostat for modern comfort.This location offers easy access to various amenities such as schools and shopping in a historical downtown. Enjoy your days exploring local cafes and dining options that are just around the corner from home.Please note that some photos have been virtually staged to help visualize potential layouts. (id:53193)
3 Bedroom
2 Bathroom
1399.9886 - 1598.9864 sqft
RE/MAX A-B Realty Ltd Brokerage
4 - 279 St. Vincent Street
Meaford, Ontario
Former High School Turned Educational Facility. This is an opportunity for Robotics Lab/Mechanical Education. This Large 3795 Sq ft Space features an office area, storage, Classroom setting with Chalkboards, 2 Large 12' Bay Doors and the space to create. Parking available with private access to the unit as well as Public access right off of the parking lot. (id:53193)
3795 sqft
Royal LePage Locations North
2 - 279 St. Vincent Street
Meaford, Ontario
Greenhouse for Agricultural Education Facility in the heart of Meaford. This former high school is transitioning into an Educational Institution with many opportunities for a variety of classes. The property has a large parking area with main doors to greenhouse close to the lot. The Large Classroom has ample Storage, Chalkboards and Sinks. The Greenhouse has an area for potting and storage as will as an 1895 sq ft Glass Greenhouse. The property is also home to Meaford's Community Gardens. Available for Immediate possession! (id:53193)
3775 sqft
Royal LePage Locations North
154 Bowles Bluff Road
Grey Highlands, Ontario
Situated in the heart of Beaver Valley, this exceptional building lot on Bowles Bluff Road offers the perfect opportunity to create your dream home. Just under half an acre, this lush, tree-lined property provides both privacy and natural beauty, all within walking distance of the exclusive Beaver Valley Private Ski Club.With a culvert and driveway already in place, the groundwork is set for your vision to come to life. Surrounded by mature trees and picturesque landscapes, this lot is an ideal retreat for nature lovers, outdoor enthusiasts, and those seeking a peaceful escape. Cycling, hiking on the Bruce Trail, kayaking and skiing are right outside your door.Dont miss this rare chance to secure a premium piece of land in one of Ontarios most sought-after four-season destinations. Buyer and agent to do own due diligence with conservation and planning authorities regarding building possibilities. (id:53193)
Chestnut Park Real Estate
1489 2nd Avenue S
Native Leased Lands, Ontario
Are you looking for a turn-key cottage fo r the family? This beautifully maintained property is ready for you to enjoy. All the work has been done! It features newer siding, plumbing, electrical updates, an updated kitchen, and new flooring. the roof is approx. 3 years old. New driveway stones and approved septic system were completed last year. It's across the road from the beach, and this charming 3-bedroom cottage sits on a large private lot. Enjoy the spacious backyard for picnics and family campfires. There is a storage shed for the beach toys and a lovely forest to walk along the property. Call today to book your showing. Be all settled for the summer season!! Yearly lease fee is $5,800 and $1,200 for service fee. (id:53193)
3 Bedroom
1 Bathroom
699.9943 - 1099.9909 sqft
Wilfred Mcintee & Co Limited
Lot 3 - 400 Maple Street
Collingwood, Ontario
Victoria Annex: History Made Modern Nestled in one of Collingwood's most sought-after neighbourhoods, Victoria Annex is a boutique community of just nineteen homes, blending 19th-century heritage charm with modern luxury. Anchored by a transformed schoolhouse and surrounded by thoughtfully designed single and semi-detached homes, this is where timeless elegance meets contemporary convenience. The corner lot-home features heritage-inspired brick exteriors, James Hardie siding, luxury vinyl floors, quartz countertops, frameless glass showers, and designer kitchens with oversized islands and integrated pantries. Functional layouts include spacious bedrooms, detached garage, and practical mudrooms, all crafted with meticulous attention to detail. For a limited time, enjoy an extended deposit structure and a $50,000 upgrade credit to personalize your dream home. Located steps from Collingwood's vibrant downtown, Victoria Annex offers an unparalleled lifestyle of sophistication and charm. Contact us today to secure your place in this remarkable community. (id:53193)
3 Bedroom
3 Bathroom
Bosley Real Estate Ltd.
Lot 8 L - 400 Maple Street
Collingwood, Ontario
Victoria Annex: History Made Modern Nestled in one of Collingwood's most sought-after neighbourhoods, Victoria Annex is a boutique community of just nineteen homes, blending 19th-century heritage charm with modern luxury. Anchored by a transformed schoolhouse and surrounded by thoughtfully designed single and semi-detached homes, this is where timeless elegance meets contemporary convenience. The oversized semi-detached home features heritage-inspired brick exteriors, James Hardie siding, luxury vinyl floors, quartz countertops, frameless glass showers, and designer kitchens with oversized islands and integrated pantries. Functional layouts include spacious bedrooms, attached garages, and practical mudrooms, all crafted with meticulous attention to detail. For a limited time, enjoy an extended deposit structure and a $50,000 upgrade credit to personalize your dream home. Located steps from Collingwood's vibrant downtown, Victoria Annex offers an unparalleled lifestyle of sophistication and charm.Contact us today to secure your place in this remarkable community. (id:53193)
3 Bedroom
3 Bathroom
Bosley Real Estate Ltd.
3 - 12 Wallace Street
Brockton, Ontario
COMMERCIAL SPACE AVAILABLE FOR LEASE IN WALKERTON. Total of 2800 sq. ft. for lease located in the lower level in this well located and well maintained professional building. The landlord is flexible and willing to create and customize the square footage you require to operate your business from. Ample parking is a bonus. Excellent opportunity for office space, daycare or gym and the list goes on! Cost of lease is $13/square foot with TMI $3.25/sq. ft. Call to discuss the possibilities! (id:53193)
2800 sqft
Wilfred Mcintee & Co Limited
24 Winfield Court
Huntsville, Ontario
Welcome to this brand-new home located in beautiful Muskoka on 1.03 acres. Located a five-minute drive away from the boat launch on Mary Lake and even less to Hwy 11! This Tarion registered 4 bedroom 3 bathroom building is located in a brand-new subdivision in Utterson. The basement will be finished in the next two weeks! This home has natural lighting coming from two sets of beautiful patio doors facing the surrounding mixed hardwood forest. An expansive back deck allows for dinners and outdoor enjoyment. Fibre optic internet is available. Close proximity to tennis courts, kids' playground and Port Sydney beach makes this ideal for families. 10-15 minutes from either Huntsville or Bracebridge. (id:53193)
4 Bedroom
3 Bathroom
1100 - 1500 sqft
Attainable Realty Inc.
32 Euclid Avenue
London, Ontario
Welcome to 32 Euclid in the Heart of Old South in London! This charming 2 bed, 1 bath bungalow, has been renovated from top to bottom and tastefully designed. All new roof, soffits/fascia, plumbing (water heater owned), electrical and HVAC make this home move in ready with no worries! Main floor features ceilings over 9 feet high, plenty of windows letting in natural light, modern fixtures throughout, fully fenced, backyard oasis. The interior finishes boast a brand new kitchen with the Wortley Village feel, all new appliances and tons of cabinetry space. The home sits on a large lot (30ftx180ft)with tons of potential and is a short walk from Old South and Wortley Village, which are hidden gems in London brimming with local shops, restaurants, cafes, and parks right along the Thames River with quiet paths waiting to be explored. With the R2-2 Zoning, a second rental unit can be easily added, with a separate entrance and rough in plumbing all completed. The basement has ben waterproofed and sealed, ready for development. Easy addition of a unit in one of the most desired rental neighborhoods in London. With a lot this size in such a desirable area the possibilities truly are endless! Book your private showing today! (id:53193)
2 Bedroom
1 Bathroom
699.9943 - 1099.9909 sqft
Thrive Realty Group Inc.
2424 Black Rail Terrace
London, Ontario
Welcome to this stunning, fully upgraded 5-bedroom, 5-bathroom home, located on the largest pie-shaped lot on the street. Offering over 2,300 sqft of luxurious living space above grade, this home has been thoughtfully designed with modern amenities and high-end finishes throughout. The main floor features an open-concept layout, with a custom kitchen at the heart of the home complete with a gas stove, double ovens, oversized island, and stylish backsplash. It flows seamlessly into the living and dining areas, perfect for entertaining. Upstairs, the primary suite is a true retreat, boasting a spacious 5-pc ensuite with a floating sink and a walk-in closet. Two additional bedrooms are connected by a Jack-and-Jill 4-pc bathroom, with one more bedroom and 4-pc bath completing the upper level. The fully finished basement is a perfect space for family entertainment, featuring a large rec room, a bedroom, and a full bathroom. For those seeking extra convenience, the home also includes a breaker-ready EV car charger plug in the garage and a hot tub plug in the backyard. The premium lot is fully fenced with two large gates. The large driveway can accommodate up to 6 cars, in addition to the 2-car garage. This beautiful home is just minutes from Boler Mountain, walking trails, restaurants, and more. Built by Jefferson Homes Limited, this home truly offers the perfect combination of comfort, style, and functionality. Don't miss the opportunity to call this exceptional property your own! (id:53193)
5 Bedroom
5 Bathroom
1999.983 - 2499.9795 sqft
Blue Forest Realty Inc.
1273 Michael Circle
London, Ontario
This beautiful freehold townhouse, built in 2018, offers a perfect blend of comfort and convenience, making it an ideal home for families or a great investment opportunity. Featuring 3 spacious bedrooms, 2.5 bathrooms, a single car garage with access to the large backyard.The property is filled with natural light thanks to full-size windows throughout, creating a bright and inviting atmosphere. The basement is roughed in for a bathroom and comes with a full sized window, offering the potential to expand and add additional living space. Located just minutes from Fanshawe College, this townhouse is close to all essential amenities, parks, and public transit. Whether you're a family looking for a comfortable home or an investor seeking a rental property near the college, this townhouse offers endless possibilities. (id:53193)
3 Bedroom
3 Bathroom
1099.9909 - 1499.9875 sqft
Royal LePage Triland Realty
100 Dixon Road
Stratford, Ontario
Welcome to 100 Dixon, a home designed for both relaxation and entertainment! Step into your private backyard retreat, complete with a sparkling pool, a concrete patio, and a powered shed, perfect for keeping refreshments cool while hosting guests. Unwind in the hot tub year-round, and enjoy the convenience of included pool equipment, making maintenance a breeze. With plenty of outdoor space, this home is made for creating lasting memories. Inside, you'll find 5 spacious bedrooms and 2 full bathrooms, offering plenty of room for family and guests. The bright and airy layout includes multiple living areas, ideal for gatherings or quiet nights in. An attached single-car garage and driveway parking for four provide ample space for vehicles. Located in a fantastic Stratford neighborhood, this home is a rare find. Don't miss your chance to own this private paradise. (id:53193)
5 Bedroom
2 Bathroom
1099.9909 - 1499.9875 sqft
Initia Real Estate (Ontario) Ltd
6 - 383 Daventry Way
Middlesex Centre, Ontario
Welcome to Daventry's beautiful bungalow nestled in the sought after community of Kilworth Heights.! The Tuscany Model built by Werrington Homes is a stunning one-floor bungalow with 2+2 bedrooms, 3 full bathrooms, a finished basement, and a double car garage. This home boasts the open floor plan, complete with custom upgrades throughout, lots of pot lights, 9 ft ceilings,quartz counters, an open iron railing staircase, and beautiful flooring. The upgraded kitchen features high-end appliances, Soft-Close Cabinetry, backsplash, large islands, and an electric fireplace is included in the living/dining area. The lower level is finished to perfection,with raised ceilings, a huge family room, 2 bedrooms, a 3 pc bath, and ample storage space.Located in the desirable and growing community of Kilworth & Komoka, this home is just minutes from London's west end. Easy access to the conveniences of the city as well as the natural beauty of the Komoka Provincial Park. Just steps from Komoka Provincial Park & beautiful river trails, excellent schools, playgrounds, amenities & quick access to HWY 402! Low monthly fee of$83, nice and quite neighbours. This home has it all and move in ready. (id:53193)
4 Bedroom
3 Bathroom
1400 - 1599 sqft
Royal LePage Triland Realty
41 - 2700 Buroak Drive
London, Ontario
The Stuart 2 floor plan at Fox Crossing is the most popular. This condo is complete and will be ready for closing. Fox Crossing by Auburn Homes, their newest, Modern Two Storey Town House Condo site. "Designed for your Life". Open concept main floor with modern finishes that include:Solid surface flooring on the main floor. Gourmet Kitchen features premium Cardinal Fine Cabinetry with soft close doors & drawers, floating shelves, under and over cabinet lighting. Lots of counter space plus a breakfast bar island all with quartz counter tops. Dining room & great room, are awash with natural light. Oak railings with Black iron spindles, & plush carpet lead you upstairs. Convenient laundry on this 2nd floor (with floor drain). Primary bedroom will be your private escape: ensuite walk-in shower with marble base, tiled surround and a glass door, & walk-in closet. There are two other bedrooms on this level, plus 4piece bath with tiled tub surround. Outside: modern exterior black windows and doors, single car garage, insulated door, stone driveway pavers, professionally landscaped, covered front porch. Plus, you will be able to enjoy your own private 10 ft. x10 ft. deck off the great room. Battery back-up on the sump pump included. Never water grass (underground sprinkler system), cut the grass or shovel snow again! Easy living with an extra sense of community. We have others that you can choose your finishes with in-house designer! New park located across the street from the site entrance & new North Wast elementary school almost done. Model homes located at 2366 Fair Oaks Blvd. OPEN SAT AND SUN 2-4. (id:53193)
3 Bedroom
3 Bathroom
1399.9886 - 1598.9864 sqft
Century 21 First Canadian Steve Kleiman Inc.
1884 Frederick Crescent
London, Ontario
Welcome to 1884 Frederick Crescent, a stunning family home offering over 2,100 sq. ft. of finished living space on a deep lot backing onto a private greenbelt with scenic trails and forest. From the moment you arrive, the stone and brick exterior with a spacious garage sets the tone for both elegance and functionality. Step inside to a bright, open-concept layout where the high-ceiling foyer leads to a spacious living area featuring stainless steel appliances and breathtaking backyard views. Upstairs, you'll find three generous bedrooms, including a primary suite with large south-facing windows, a walk-in closet, and a private 3-piece ensuite. The fully finished basement is the perfect entertainment hub, offering a large rec room ideal for movie nights or game days, along with a convenient washroom. Outside, your private backyard awaits, complete with a professionally designed retaining wall patio and direct access to nature trails... Not to mention the hot tub is included! New 2024 heat pump & thermostat recently installed. This home is a rare find, don"t miss your chance to make it yours! Schedule your private tour today! (id:53193)
3 Bedroom
4 Bathroom
Century 21 First Canadian Corp
15 - 95 Capulet Lane
London, Ontario
Discover urban living at its finest in Oakridge, London, within a meticulously maintained condo complex. Enjoy low-maintenance living and a cozy ambiance that feels like home. This beautiful bungalow home features three bedrooms and three full washrooms, providing ample space for comfortable living. The main floor boasts a generously sized living room flowing into an open-concept kitchen, perfect for entertaining or family gatherings. Two bedrooms, two full bathrooms, and laundry facilities are conveniently located on this main floor. Expansive windows in the living room offer serene views of the private garden. Descend into the basement,you will be greeted by an incredible spacious living room with big window, another bedroom anda 3rd full bathroom. Close to Costco, Sobeys, Farm boy, Fit For Less, The LCBO, Dental Offices, T&T Supermarket and an endless number of Restaurants. Access to major bus routes ( to Western University, Fanshawe college etc.) ensures easy transportation, and nearby trails and basketball courts offer outdoor recreation options. High-rated public and catholic schools are also close by, making this residence ideal for families. Lawn Care and Snow Removal are included in your reasonable condo fees. Experience the ultimate in comfort, style, and convenience in this exceptional condo. (id:53193)
3 Bedroom
3 Bathroom
1199.9898 - 1398.9887 sqft
Streetcity Realty Inc.
84322 Mcnabb Line
Huron East, Ontario
Welcome to this beautifully updated 1.5-storey home, nestled at the intersection of Cranbrook. This property offers a fantastic opportunity for those seeking comfort, convenience, and outdoor space. The exterior has seen an overhaul with new windows, stone window ledges, soffit, fascia, brickwork and freshly painted porches. Inside, you'll find bright and spacious living spaces that create an inviting atmosphere with new flooring in the Living Room and Family Room. The Kitchen has been updated with refinished cabinets, new backsplash and beautiful custom stone countertops. The mudroom off the Kitchen makes entering and exiting a breeze, plus great additional storage! Enjoy family meals in the sizable Dining Room with a gas fireplace. Rounding off the main level is main floor laundry and a 4-piece Bathroom with a new tub surround. The upper level features cozy bedrooms with the Primary Bedroom featuring a large WIC. Large windows that bring in natural light, making this space feel open and airy. Step outside to discover the real gem of this property the expansive 25x45 detached shop, complete with in-floor heating for year-round use. Whether you're looking for a workshop, extra storage, or a place to pursue your hobbies, this space is a true bonus. Another bonus is a 25x25 greenhouse, perfect for gardening enthusiasts or anyone looking to grow their own fresh produce! A stunning custom stone walkway leads you from the house to the detached shop and greenhouse. This home offers a peaceful, private backyard space for family and friends. With so many updates throughout the inside and exterior, this property is perfect for those looking for a home that checks all the boxes. Don't miss your chance to make this updated gem your own. Schedule your viewing today! Furnace/FAP 2018, Metal Roof 2011. (id:53193)
3 Bedroom
1 Bathroom
1099.9909 - 1499.9875 sqft
Exp Realty
3981 111 Road
Perth East, Ontario
Discover this fantastic family home at 3981 Road 111 Stratford! The main floor features three spacious bedrooms, a bathroom, and a welcoming kitchen with a dining area, all leading to a large living room equipped with a cozy wood-burning insert and soaring cathedral ceilings. The fully finished basement offers two additional bedrooms, another bathroom and a recreation room, providing ample space for family activities. Modern amenities include a new furnace and A/C, a recently renovated bathroom, and a brand-new roof for peace of mind. Step outside to enjoy a large covered deck at the back, complete with a stamped concrete patio perfect for summer gatherings. The impressive 1,600 sq ft heated shop is ideal for storing toys or running a home-based business, featuring 600v three-phase power service. Situated on a generous 90x200 lot, the property provides plenty of outdoor space. Additional features include a concrete driveway, natural gas service, well, and septic. This unique property is perfect for a growing family in need of space, serious hobbyists, or those looking for a small business opportunity. Don't miss out on this one-of-a-kind home! (id:53193)
5 Bedroom
2 Bathroom
RE/MAX A-B Realty Ltd
201 Alma Street N
Guelph, Ontario
Turnkey Triplex Prime Investment Opportunity in Guelph! Seize this rare opportunity to own a **well-maintained, purpose-built triplex** just minutes from downtown Guelph! With 2 units that will be vacant on closing, you can create your own cash-flowing property. Features three spacious 2-bedroom units, each with large eat-in kitchens, 2 gas fireplaces, and recent upgrades to ensure long-term value and tenant appeal. The upper units boast private balconies while all tenants enjoy easy access to transit, the Hanlon Parkway, and everyday essentials just steps away. With future upside potential, this is the perfect addition to your growing investment portfolio. Don't miss out. Secure this high-demand rental asset today! (id:53193)
6 Bedroom
3 Bathroom
1499.9875 - 1999.983 sqft
Chestnut Park Realty (Southwestern Ontario) Ltd
900 Berford Street
South Bruce Peninsula, Ontario
Discover an exceptional property with versatile "HIGHWAY - C6" zoning, offering endless possibilities for both residential and commercial use. This meticulously designed property features a spacious 3 bedroom,2 full bath residential unit on the second level, ideal for those seeking a live/work arrangement or a rental income opportunity. Additionally, a separate in-law suite on the main level boasts an open concept layout with modern kitchenette and new appliances. Thoughtfully upgraded with soundproofing insulation between floors and new LED lighting throughout, this property exemplifies quality craftsmanship. Step out onto the expansive5 00 square foot deck off the second floor dining room, complete with a new glass railing, offering a serene outdoor retreat. Convenient features include an attached insulated garage and a separate office with its own entrance, providing added functionality. Furthermore, a insulated detached 32' x24' garage with an office, storage room, and oversized 9 foot overhead garage door adds value and versatility to the property. Boasting recent upgrades such as new flooring and windows in upper living room, dining room, primary bedroom and den, this property is truly turnkey and ready to fulfill your vision. Seize this exceptional opportunity to own a property that combines functionality, modern design, and a prime location. **EXTRAS** There are more rooms with this property than the system can input. (id:53193)
4 Bedroom
4 Bathroom
3499.9705 - 4999.958 sqft
Exp Realty
274 Wonham Street
Ingersoll, Ontario
Your opportunity for home ownership. Bungalow with modern décor, big yard, and great location. Carpet free main floor features: Large primary bedroom, living room, kitchen, and 3 piece bathroom with main floor laundry. Kitchen offers ample cupboard and counter space, large eating area, and walkout to the beautiful rear yard. Unblemished lower level provides mechanical housing and storage for everything you own but dont need right now. Round out this package with the expansive backyard backing onto greenspace. Lots of room for get-togethers and fun outside. Upgrades include furnace, A/C, painting, flooring, and more. No rental equipment. Close to great schools, Ingersoll Golf Club, shopping, restaurants +++, highway access for easy commute to surrounding communities. Invest in yourself today!! (id:53193)
1 Bedroom
1 Bathroom
Sutton Group Preferred Realty Inc. Brokerage
Sutton Group Preferred Realty Inc.
298 Bruce Street
Woodstock, Ontario
Experience the elegance of this fully renovated 3-bedroom home, set on an expansive lot. Every inch of this home has been updated, featuring new flooring, upgraded windows, shingles, siding, bathrooms, and kitchen. The main level welcomes you with a spacious living room and a contemporary kitchen outfitted with exquisite cabinetry. Upstairs, you'll find 3 good-sized beds and a luxurious bath. The lower level includes a 2-piece bath and a finished laundry room. A standout feature of this home is the additional room with its new flat roof & separate entrance. This versatile space can be transformed into anything your heart desires, perfect for those home-based businesses. The large fully fenced backyard features a large cherry tree providing beauty & shade. There's bountiful berry bushes. This centrally positioned home in the heart of Woodstock offers easy access to all amenities, this property boasts the ideal blend of accessibility and tranquility. (id:53193)
3 Bedroom
2 Bathroom
Century 21 Heritage House Ltd Brokerage
491 Minnesota Street
Collingwood, Ontario
This lovely home sits on an oversized corner lot with two generous outdoor areas on the north and south sides of the property. Originally built as a single family home, it has been redesigned as a duplex with a 3 bedroom layout upstairs, and a 2 bedroom apartment in the lower level. Situated in the heart of a mature community of fine homes, and across the street from the Collingwood rail trail, you are walking distance to the all the amenities of main street, the YMCA, the waterfront. There are no current tenants so you can set your own rent if this is an investment purchase or if you are buying for yourself and have children living at home this layout will be perfect for you. (id:53193)
5 Bedroom
2 Bathroom
Century 21 In-Studio Realty Inc.
205 Harwood Avenue
Woodstock, Ontario
Welcome to this spacious & thoughtfully designed gorgeous detached 4-bedroom, 3-bathroom 2800 Sqft home, ideally situated in the charming Havelock Corners Woodstock for Assignment sale to be closed on the 20-May-2025. Best home model offers a separate living room, family room, Dinning room & a gorgeous kitchen with central island with quartz countertop & Service area & a breakfast area. The main floor features a living room, dining room, family room, breakfast area, kitchen, & a 2-piece bathroom. Upstairs, the master bedroom is a true retreat, complete with a luxurious 5-piece ensuite & three additional bedrooms shared a third bathroom. A convenient laundry room completes the second floor. Notable highlights include engineered hardwood flooring on main, Quartz countertops in kitchen, 9 feet ceiling on bith floors, 8 feets doors. Once you steps out from the house you will get to enjoy the beautiful views of the conservation area. The property is walking distance to Park, the Thames River beach, Conservation trails, a Gurudwara Sri Guru Singh Sabha. Its close proximity to the Toyota manufacturing plant, schools, and shopping amenities adds tremendous value, while easy access to highways 401 and 403 ensures a stress-free commute. Don't miss the opportunity to own this stunning property in a vibrant and growing community! Need a third full bathroom on the second floor? Lets talk it might be possible! (id:53193)
4 Bedroom
3 Bathroom
2499.9795 - 2999.975 sqft
Bridge Realty
85049 Michelle Street
Ashfield-Colborne-Wawanosh, Ontario
Experience Lakeside Living at Its Finest! This impressive raised bungalow, built in 2023, is designed for year-round enjoyment, seasonal getaways, or as a profitable rental investment. Located just steps from the water, this home offers the perfect blend of tranquility & convenience, just 18 minutes from Goderich & 20 minutes from Kincardine. Inside, you'll be welcomed by 9' ceilings & stunning inlaid tiles. The living room showcases a floor-to-ceiling stone fireplace, a 10' tray ceiling, & panoramic windows that flood the space with natural light. The kitchen is a chef's dream, featuring beautiful cabinetry, quartz countertops, stainless steel appliances, walk-in pantry. A 23'x16' lakeside deck offers unobstructed views of breathtaking Lake Huron, perfect for relaxing or entertaining. Conveniently located off the kitchen, the laundry & coat room leads into an oversized garage with 13.5' ceilings & a 9,000 lb car hoist ideal for car enthusiasts. The partially finished lower level with 8.5' ceilings is ready for your vision, featuring a roughed-in 4pc bath & foam insulation under the floor slab ideal for extra bedrooms or a family retreat. Sitting on a spacious lot, this home offers a peaceful escape with the security of a friendly lakeside community. Located on Huron Sands Rd., a Municipally maintained paved road, you'll enjoy the convenience of municipal water, garbage services, & year-round access. A 12' x 20' outbuilding at the front serves as a storage shed or potential bunkie while preserving your stunning lake view. With public access to a sandy beach just a 2-minute stroll away, this home truly embraces lakeside living. Plus, the numerous upgrades include- triple-pane windows, whole-house spray foam insulation, a new septic system, a 22W hardwired Generac generator, a reverse osmosis system, & iron filter. **ensure comfort and efficiency year-round. There's so much more to see -come experience this incredible home for yourself! (id:53193)
2 Bedroom
2 Bathroom
1099.9909 - 1499.9875 sqft
Royal LePage Heartland Realty
7333 Line 34 Road
West Perth, Ontario
Welcome to your new home at this sprawling executive brick side-split, set on just over 2 acres in the charming village of St. Columban. From the moment you pull into the laneway, you'll be captivated by the home's curb appeal, where mature landscaping and towering trees enhance the natural beauty of the property. Offering over 2500 square feet of living space, is perfect for a growing family or a retired farmer seeking the serenity of country living with the privacy of expansive farmland views. The main floor is designed to accommodate everyone, featuring a bright and airy front living room, an oversized oak kitchen with a breakfast nook/island, and an eat-in area that overlooks the stunning backyard. The main floor also includes a convenient 3-piece bath and a laundry room just off the oversized 2-car garage. A few steps up to the upper level, you'll find 3 bdrms and a full bath complete with a soaker Jacuzzi tub. Need more space, head down to the family room, which features a cozy gas fireplace and an add'l bdrm. The oversized windows on this level create a light-filled atmosphere that doesn't feel like a typical basement. The basement offers an abundance of storage space. Step outside onto the new back deck, and you'll be amazed by the size of the backyard and the level of privacy it provides. For the hobbyist, the detached 24 x 30' steel shed with a cement floor and hydro ideal for a workshop or storage. This home is equipped with a generator, ensuring you're never left in the dark. If gardening is your passion, the back garden is ready for next year's planting season. Additionally, there's potential to sever off the back parcel/lot for extra income or to lease to a local farmer. Located within an easy commute to Stratford, Kitchener-Waterloo, and just a short drive to the beautiful shores of Lake Huron, this property offers the best of country living with the convenience of nearby amenities. (id:53193)
3 Bedroom
2 Bathroom
1499.9875 - 1999.983 sqft
Royal LePage Heartland Realty
49 Brock Street W
Tillsonburg, Ontario
Welcome to 49 Brock Street, West. This Duplex is conveniently located within walking distance to Tillsonburgs downtown amenities; parks, shopping, and schools are close by for ease of living. This property is the epitome of a turn key investment! There is no grass to maintain and each unit has its own separate Gas furnace, individual central air units, individual hydro meters including separate water bills. What a great low maintenance opportunity for investors or to live in one side with supplemental income! This property has been meticulously maintained by its current owners and tastefully landscaped. In 2017 a new metal roof was installed and a new kitchen/ bathroom Reno to the upper unit. The lower unit has 2 bedrooms, 1 bath, in-unit laundry and a sunroom. The upper unit has 2 bedrooms, 1 bath and in unit laundry. Both tenants are on a month to month tenancy. As an added bonus, this property has a C1 zoning that allows for future opportunities as well as a basement that can be used as storage for additional income with its own entrance. (id:53193)
4014.56 sqft
RE/MAX A-B Realty Ltd Brokerage

