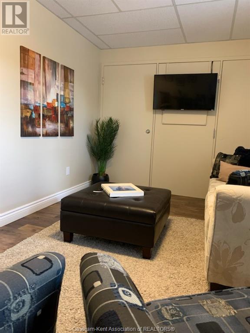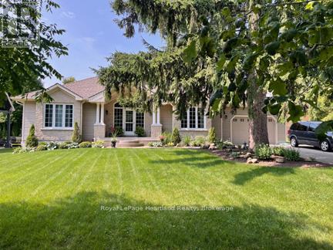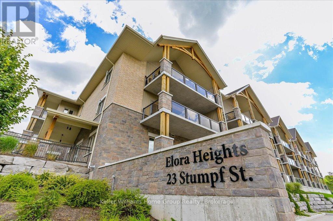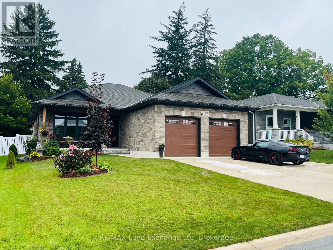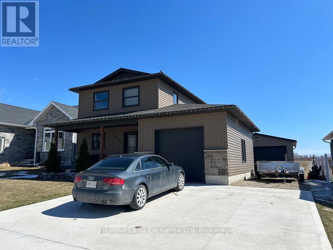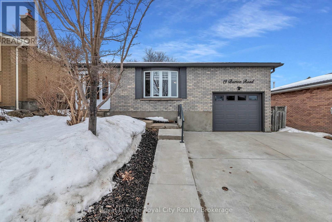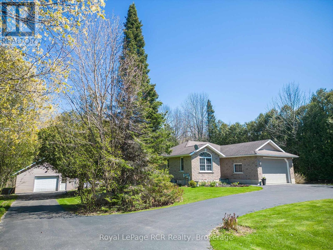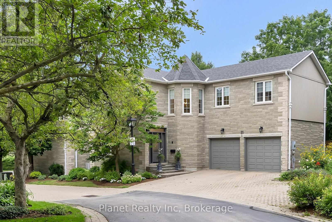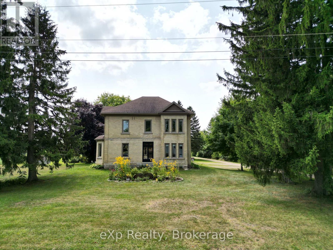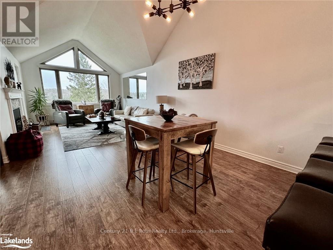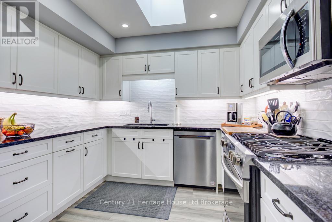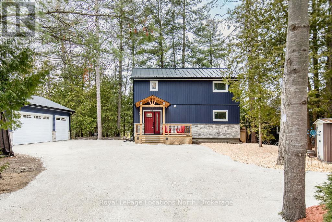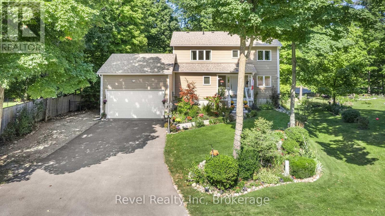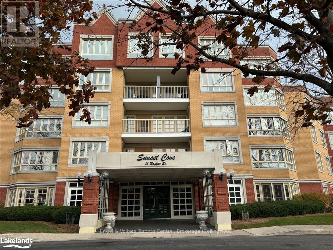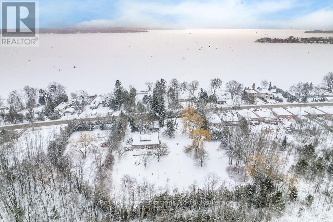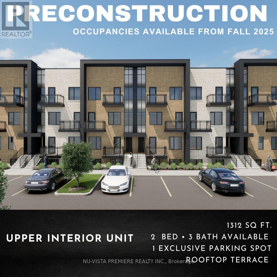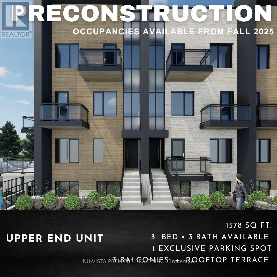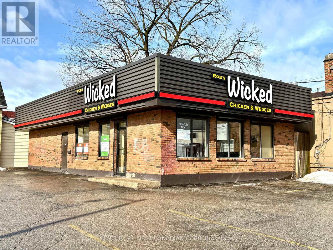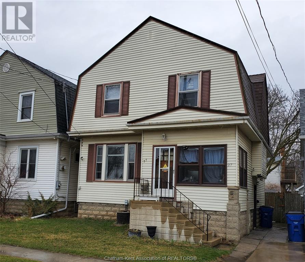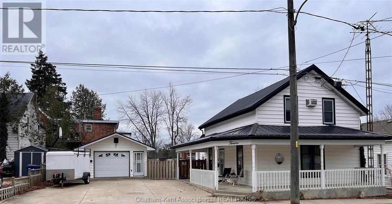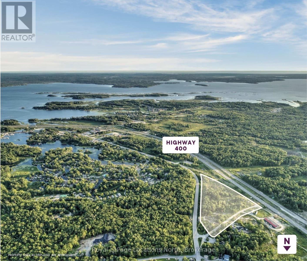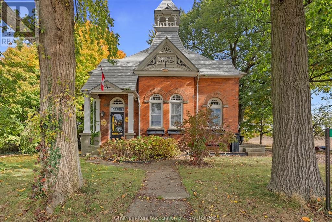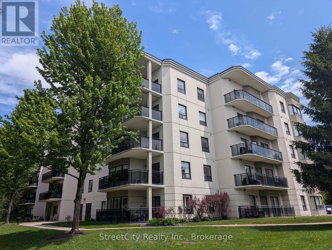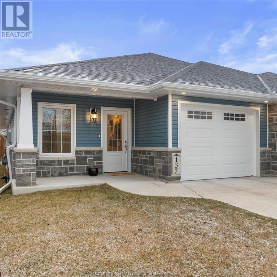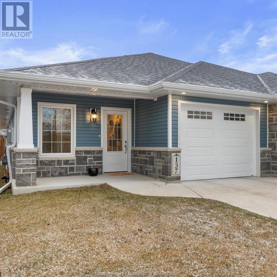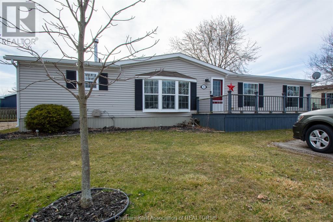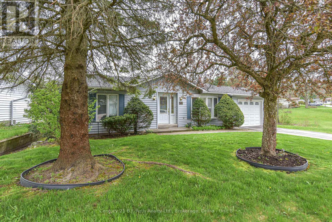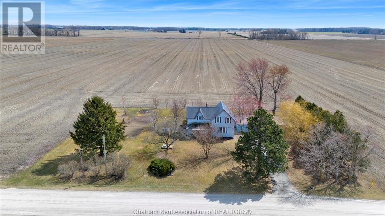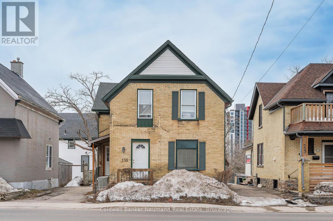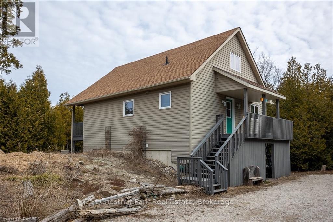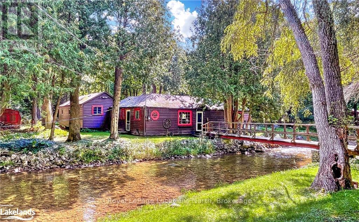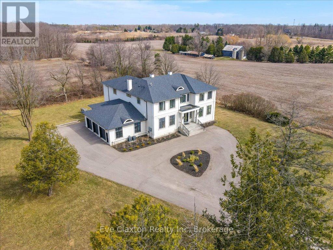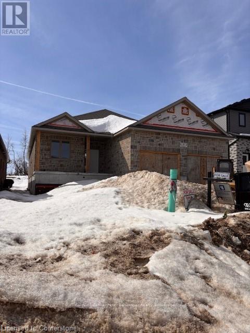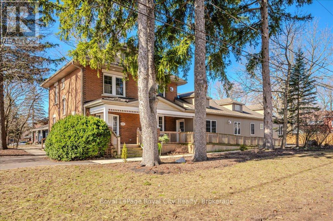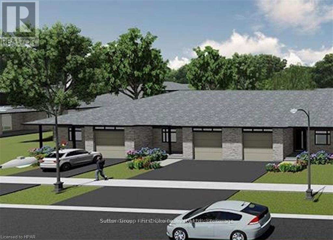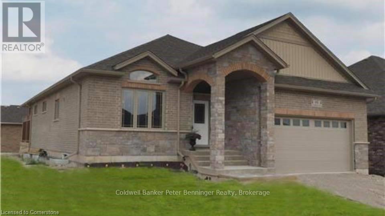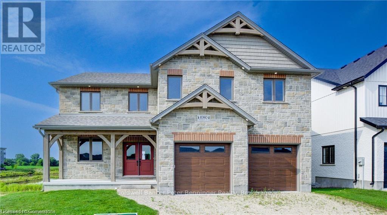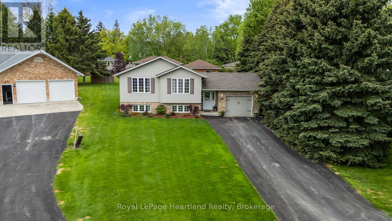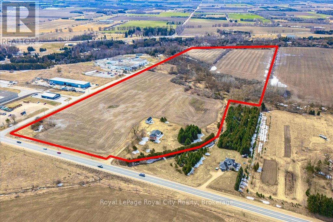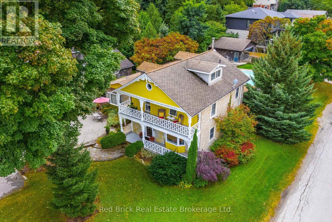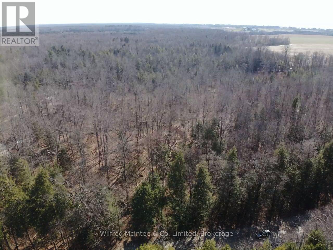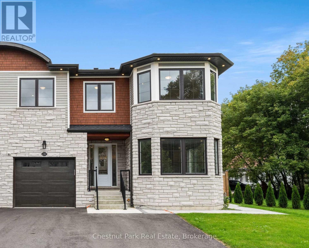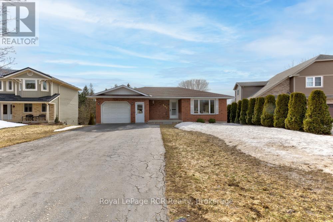54 - 296 West Quarter Townline Road
Brant, Ontario
Care-free retirement living awaits you at Lyons Shady Acres!! The windows let in tons of natural light. The chalet ceiling adds height. The kitchen features ample cupboard space with sight-lines to the living room to make entertaining seamless. There's even a spacious pantry with pull-out shelves. The Primary has built in closets and headboard. Painted in light neutral colours. Enjoy the large deck & gazebo with picturesque views to enjoy the sunset and your morning coffee. The shed can house all your gardening tools & winter storage for the patio furniture. The attached Florida room gives you additional living space since the 2nd bedroom has been converted into a utility room. The fireplace in the living room makes it cozy in the winter. The friendly community is 50+ and park amenities include year round recreation hall that hosts year round social events, shuffle board and more. The inground pool is open during the summer months. Spend your time doing what makes you happiest instead of worrying about a large home & property to maintain. Country & carefree living conveniently located close to Woodstock & Brantford. (id:53193)
1 Bedroom
1 Bathroom
Century 21 Heritage House Ltd Brokerage
601 Grand Avenue East Unit# 1
Chatham, Ontario
FULLY FURNISHED ONE BEDROOM APARTMENT ALL YOU NEED TO BRING IS YOUR CLOTHES AND GROCERIES GROUND LEVEL NO STAIRS ALL UTILITIES AND WIFI INCLUDED FIRST AND LAST REQUIRED SIX MONTHS MINIMUM (id:53193)
1 Bedroom
2 Bathroom
750 sqft
RE/MAX Preferred Realty Ltd.
11 William Street
Bluewater, Ontario
Nestled on a quiet street in the quaint Village of Bayfield, sits this brick, ranch style bungalow, built in 2006. This home features 3 + 1 bedrooms, an open concept entry/living/dining room/kitchen with a 1.5 car attached garage featuring vinyl plank flooring. It is bright and spacious, and the primary bedroom with walk-in closet and 3pc ensuite bath is on the main floor, as is the laundry. There is loads of potential in the mostly finished basement with a gas fireplace, a stairwell from the garage to the basement, rear deck with a timber frame overhang over the deck, roof was replaced in 2020. Other features include central air conditioning, air exchanger, forced air gas furnace, kitchen with a pantry, fenced in rear yard, and only 3 blocks from the downtown. (id:53193)
4 Bedroom
3 Bathroom
1499.9875 - 1999.983 sqft
Royal LePage Heartland Realty
206 - 23 Stumpf Street
Centre Wellington, Ontario
Welcome to the beautiful Elora Heights condominium in the spectacular village of Elora. A short walk to historic downtown and all of its shops, cafes and restaurants as well as the world-famous Elora Mill. Enter through the front door of this unit to find a very spacious, open layout with natural light flooding in to the unit. The kitchen is open to the living area and boasts loads of cabinet and counter space. Very spacious living and dining area lead out to a generous sized balcony a perfect spot for that morning coffee or evening cocktail. Back inside, the primary suite is epic. Oversized room with large walk-in closet. The primary bathroom is again very spacious with amazing glass shower. A handy oversized storage/pantry room, laundry closet, and a second full bathroom complete this great unit. Two indoor parking spots is another extra bonus that is included. Don't wait, come see for yourself what this unit at the beautiful Elora Heights has to offer you. (id:53193)
1 Bedroom
2 Bathroom
1199.9898 - 1398.9887 sqft
Keller Williams Home Group Realty
661 Gloria Street
North Huron, Ontario
For Sale: Exquisite Custom-Built Home Perfect for Main Floor Living Welcome to this stunning three-bedroom, two-bathroom custom-built home, thoughtfully designed for comfortable main floor living. This property features high-end finishes throughout, showcasing quality craftsmanship and attention to detail. Key Features: Spacious Design: Enjoy an open and airy layout that maximizes space and functionality, perfect for modern living. Large Two-Car Garage: Conveniently store your vehicles and gear in the expansive two-car garage, providing easy access and additional storage. Full Basement Potential: The full basement includes a bathroom rough-in, offering the opportunity to create additional living space or entertainment areas to suit your needs. Outdoor Appeal: The fenced backyard provides privacy and security, ideal for family gatherings, pets, or simply enjoying the outdoors. Immaculate Curb Appeal: The concrete driveway and picturesque surroundings enhance the home's exterior, making it a true standout in the neighborhood. This move-in ready home combines luxury and practicality, making it the perfect choice for families or anyone seeking a serene living environment. Don't miss the chance to make this beautiful property your own schedule a showing today! (id:53193)
3 Bedroom
2 Bathroom
1099.9909 - 1499.9875 sqft
RE/MAX Land Exchange Ltd
660 Gloria Street
North Huron, Ontario
Discover this incredible opportunity to own a stunning 3-bedroom home, featuring an attached garage and a spacious detached heated shop measuring 26x26. Built in 2020, this custom-designed residence offers modern amenities and a full basement that awaits your personal touch, complete with a rough-in for an additional bathroom. Nestled against picturesque farmers' fields, this property provides a serene and private setting, perfect for those seeking a peaceful retreat while still being conveniently located. Enjoy the best of both worlds with ample space for hobbies, projects, or extra storage in the well-equipped shop. Don't miss out on this fantastic value and the chance to create your dream home in a desirable neighborhood. Schedule a viewing today! (id:53193)
3 Bedroom
1 Bathroom
1099.9909 - 1499.9875 sqft
RE/MAX Land Exchange Ltd
19 Burton Road
Guelph, Ontario
This fully renovated bungalow sits on a 49-foot lot on a quiet street, offering a peaceful and comfortable living environment. The property features a concrete driveway with a steel railing, completed 3 1/2 years ago, with ample parking for two cars and a single-car garage. A charming enclosed porch provides additional space upon entry. Inside, the main floor boasts an open-concept kitchen and living room, renovated in 2016, featuring stainless steel appliances, a breakfast island, an updated backsplash, and white kitchen cabinets. The bathroom was fully renovated in 2024 and includes a four-piece layout with a double vanity. The main bedroom features a walk-in closet with a stylish barn door. The laundry is currently located in the basement, but hookups are available on both the main floor and in the basement, offering flexibility for laundry setup. The home also offers a side entrance to the garage, providing potential for a private suite. The fully finished basement includes two bedrooms and a finished laundry area, which is currently used as an extra office space. The utility room in the basement, also used as an additional office, houses a water softener, HEPA filter, and washer and dryer. Significant Renovations: 2024: Full bathroom remodel with a four-piece layout that includes a double vanity. 2022: Windows replaced. 2020: Furnace and A/C system installed. 2019: Concrete driveway completed. 2016: Full kitchen renovation, roof installation. The garage is equipped with a heater, central vacuum system, and extra storage space. The backyard features two sheds, three trees including one mature tree and a furnace chimney. With modern renovations throughout, this move-in-ready bungalow offers the potential to be converted into an income property, making it an excellent opportunity for homeowners and investors alike. (id:53193)
5 Bedroom
2 Bathroom
1099.9909 - 1499.9875 sqft
Royal LePage Royal City Realty
318783 1 Grey Road
Georgian Bluffs, Ontario
Welcome to 318783 Grey Road 1; a beautiful, move-in-ready, detached bungalow. Situated on 1.2 Acres of land and surrounded by mature trees, this property includes a 2400sqft heated workshop (heated by propane and equipped with solar panels)! With over 2,300 square feet of living space, this home offers ample room for all your needs. The main floor layout includes 2 bedrooms, 1.5 bathrooms, and a bright, open-concept living and dining area ideal for entertaining. The fully finished basement (excluding utility room) has a spacious rec/family room, with an additional full bathroom & large bedroom. Other highlights include central air, a three seasons Sunroom, a central vac system, and an attached garage with garage door openers. This home is under 10 minutes away from the heart of Owen Sound, providing easy access to shopping & restaurants, making it a fantastic location for work, play, and daily essentials. Don't miss the opportunity to own this exceptional family home. Book a showing today and make this dream home yours! (id:53193)
3 Bedroom
3 Bathroom
Royal LePage Rcr Realty
11 - 25 Manor Park Crescent
Guelph, Ontario
Among Guelph's most exclusive residences are the Manor Mews at Manor Park. This esteemed collection of 12 stone mansions are situated upon a manicured parkland setting, along the banks of the Speed River. The exterior of these homes- from the gardens and grounds, to the stone facade and interlock, is all meticulously maintained by attentive condominium management. Inside #11, this stately home exudes opulence, with a contemporary chic styling that befits a home of its calibre. Upstairs, 3 bedrooms are each accompanied by their own ensuite bathroom- including the master bedroom's 5 pc. bath complete with soaker tub, shower, sprawling vanity & a bidet rough-in. The grand suite also offers a beautiful walk-in closet that has been thoughtfully curated. The upper level also features a functional and sizeable laundry room, along with a cozy reading nook that would make a comfortable place to work from home, without tying up a bedroom. The main level flows seamlessly room to room, from an inviting front living room, through a lavish dining room & on into an eat-in kitchen with elegant white cabinets that surround an island suitable for preparing a gourmet meal or entertaining Friday night company. The solarium-inspired dinette is a picturesque spot to enjoy your morning coffee amidst the backdrop of your scenic rear yard and serene stone patio. This landmark collective of homes affords you the sought-after ease of condo living, combined with the access to downtown's dining & entertainment, all without the congestion of a high-rise apartment. A true treasure, 11-25 Manor Park is one you'll be forever grateful you visited. (id:53193)
3 Bedroom
4 Bathroom
2249.9813 - 2498.9796 sqft
Planet Realty Inc
1337 Bruce Road 15
Brockton, Ontario
Discover a 70-acre farm/hobby property featuring approximately 50 acres of workable land. Say goodbye to high taxes let land rental cover your taxes, insurance, and utilities! Explore this charming late-1800s two-story brick home. Blending historic character with modern updates, the home boasts a geothermal furnace (2019), new windows (2017), and exterior doors (2021). The septic system has also been recently upgraded. A spacious 40' x 60' shed (built in 2021) offers ample room for storage or a workshop. Conveniently located just a short drive from Bruce Power. Don't miss this opportunity! (id:53193)
5 Bedroom
3 Bathroom
3499.9705 - 4999.958 sqft
Exp Realty
231 Grandview/hilltop Drive
Huntsville, Ontario
This Muskoka condo/loft offers a unique blend of luxury, comfort, and location that sets it apart from other properties in the area. The cathedral ceilings, open-concept design combines modern finishes with cozy charm, providing a spacious and inviting atmosphere, perfect for relaxation. With breathtaking views of Muskoka's stunning landscapes, including serene lakes and lush forests, the property is the perfect retreat for nature lovers and those seeking tranquility. The fully equipped kitchen, premium cookware, and stylish dinnerware, makes meal prep a breeze. The fireplace surrounded by stone adds warmth and elegance to the living area, creating a cozy ambiance year-round. The close proximity to nature trails, provincial parks, and the charming Town of Huntsville ensures easy access to explore the area's outdoor beauty while also enjoying local attractions. With thoughtful touches like executive style furnishings, every detail has been carefully chosen to enhance comfort and convenience. (id:53193)
2 Bedroom
2 Bathroom
1199.9898 - 1398.9887 sqft
Century 21 B.j. Roth Realty Ltd.
1812 1st Concession Enr Road
Norfolk, Ontario
Looking for a little bit of country living? Well, you found it at this beautiful 1.633 acre property. This home is a spacious 5 bedroom, 3 full bath place to call your own. It includes main floor laundry with a very spacious open concept kitchen and dinning room. The en-suit bathroom includes a double-wide jet tub to help you unwind after a long day. The lower level has a large recreation room with 3 bedrooms with the option to make the office a 6th bedroom as well. This beautiful home is heated and cooled by a fully functional geothermal system which also helps heat up the hot water to save on energy. There is both a porch on the front of the house and a large deck in the back giving you the peacefulness of living in the quiet outdoors. The deck also provides access to your above ground pool to enjoy one of many things this property offers. (id:53193)
6 Bedroom
3 Bathroom
1999.983 - 2499.9795 sqft
Dotted Line Real Estate Inc Brokerage
26 Edwin Crescent
Tillsonburg, Ontario
Welcome to this beautiful move-in ready 2 bedroom, 2 bathroom bungalow located in the desirable Adult Community of Hickory Hills. Extensive upgrades completed in 2022 include lifetime roof shingles, flooring, doors, trim, paint, new living room window (2024) plus both bathrooms fully renovated. The stunning kitchen boosts white shaker cupboards, granite countertops, double undermount sink, under cabinet lighting, a stylish backsplash and modern kitchen appliances. Step outside to enjoy a newly poured concrete patio perfect for entertaining or relaxing. In addition, the side patio offers convenience of a natural gas hook-up for all your grilling needs. Keep your lawn lush with an irrigation system (2021). Residents of Hickory Hills enjoy access to a fantastic recreation centre with amenities including a hot tub and swimming pool. This is the perfect home to enjoy a low maintenance lifestyle in a friendly and vibrant community. Buyers to pay on close a one time transfer fee of $2000.00 (two thousand) payable to Hickory Hills Residents Association and an annual fee of $640.00. All measurements taken by iGuide technology. (id:53193)
2 Bedroom
2 Bathroom
Century 21 Heritage House Ltd Brokerage
44 Stroud Crescent
Wasaga Beach, Ontario
Discover your perfect getaway at this beautiful riverfront property with 100 feet of calm water frontage. Enjoy the new 23x29ft wired garage built on a concrete slab with 3 R20 doors, adding both function and style to this exceptional property. Inside the home, you will notice all the loving upgrades and modernized features. The main floor has beautiful distressed knotty pine floors and a modern, spacious kitchen featuring quartz countertops, a gas cooktop, and a stylish porcelain backsplash. Off the kitchen, enjoy the cozy living room with a new gas fireplace, which flows into the dining area, making it perfect for relaxing and entertaining. The main floor powder room and laundry add extra convenience. Brand new 9' patio doors, all new windows, a steel roof, and PEX plumbing (2023) complement the list of upgrades to the home. Upstairs, the primary bedroom has a large walk-in closet leading to a luxurious 5-piece ensuite. The lower level has vinyl plank flooring, a second bedroom, and another bathroom great for guests or family. Outside, the star of the show is the spacious and private yard featuring a new 11x24 deck, flagstone walkways, and a cozy fire pit! End your day fishing off the dock or unwinding in the six-person hot tub. Escape to your own private paradise and indulge in the beauty of riverside living. Whether you're unwinding on the deck, exploring the beautiful grounds, or venturing out for water activities, this property offers an opportunity to immerse yourself in the tranquility of nature while enjoying the comforts of modern luxury. What are you waiting for? (id:53193)
2 Bedroom
2 Bathroom
Royal LePage Locations North
10 Musquake Court
Tiny, Ontario
Welcome to a Viceroy home nestled in the heart of nature, just a short walk from Georgian Bays pristine public beaches. Built in 2008, this 5-bedroom, 4-bathroom home offers a perfect blend of modern living and country charm, ideal for families or professionals working remotely with the availability of Bell Fibe high-speed internet. The home features an open-concept kitchen, great room, and dining area with cathedral ceilings, big, bright windows, and a cozy wood-burning fireplace. With hardwood, laminate, and ceramic flooring throughout, theres no carpet to worry about. The spacious main floor seamlessly flows between living spaces, making it perfect for entertaining or spending quality time with family. The fully finished basement provides additional living space, including a family room, bar/entertainment area, one bedroom, and one bathroom. A convenient walkout leads to the large, fully fenced backyardcomplete with a firepit and patiooffering a private outdoor oasis for family gatherings or quiet evenings under the stars. Located just north of the GTA, this home provides the peaceful lifestyle of country living while still being close to everything you need. Enjoy access to waterfront walking trails and beach parks within a 5-minute walk, perfect for relaxing by the water or taking in the natural beauty of Georgian Bay. Awenda Park is a short drive away, offering endless opportunities for outdoor recreation, and multiple marinas nearby make it easy to enjoy boating and other water activities. In-town amenities, including restaurants, grocery stores, and shops, are only 15 minutes away, ensuring convenience without sacrificing tranquility. Whether you're raising a family or seeking a serene work-from-home retreat, 10 Musquake Court is the perfect place to call home. (id:53193)
5 Bedroom
4 Bathroom
Revel Realty Inc
102 - 16 Raglan Street
Collingwood, Ontario
As you approach the entrance, the concierge opens the doors and welcomes you into a spacious and tastefully decorated lobby. He or she will call you by name if you are a resident or welcome you as a guest. Such is life at Sunset Cove! This waterfront residence overlooking Georgian Bay is the ideal place for quiet living, yet close to all that Collingwood has to offer. It has a sand beach, with water vistas to the northeast. The town's waterfront trail system is close at hand as are many amenities, including the downtown core, Blue Mountains and ski hills, golf courses and hiking trails.\r\nThis ground floor unit will enhance your living in this building. Unit 102 is an open concept unit with a southern exposure, allowing for natural light all year round. The condo offers new appliances, television and freezer as part of a sale. The large primary bedroom also has two sets of windows and a 5-piece ensuite and two closets.\r\nThe spacious patio, accessed through French doors in the second bedroom, allows for outdoor living at its finest. The private terrace, with its southern exposure, is ideal for the entertainer and the gardener. Grow your own container flowers and vegetables on this 400 square foot garden area! This feature is perfect for those who have a four legged best friend as one can access the outdoors readily and privately. The patio even has a private exit to the sidewalk and beyond. \r\nThe large recreation /community room offers many activities for individuals and groups, and underground parking and storage areas are conveniences not found in other condos.\r\nUnit 102 is easy to view. Call today for your personal tour! (id:53193)
2 Bedroom
1 Bathroom
1000 - 1199 sqft
Engel & Volkers Toronto Central
1470 Maple Road
Innisfil, Ontario
PRICED TO SELL! A Secret Garden Retreat Exclusive Innisfil Estate- Nestled in an exclusive enclave of Innisfil, this stunning gated estate offers a rare opportunity to own a private 2.57-acre retreat just steps from the waters of Lake Simcoe near Cooks Bay. Surrounded by mature trees & lush gardens, the property exudes tranquility and seclusion while remaining close to all amenities.The home, a mid-century modern design inspired by Frank Lloyd Wright, is truly one of a kind. Offering 2,700+ sq. ft. of one-floor living, it features 3 beds + 3 baths, including 2 ensuites + a semi-ensuite, one of which has been updated. The living room is the centerpiece of the home, w/ 14+ ft. ceilings, rustic beams from BC, and a 1970s-inspired slat accent wall, complemented by a striking stone feature wall. Expansive picture windows and three walkouts at the rear of the house flood the space with natural light, while cedar tongue-and-groove ceilings extend through a majority of the main floor, adding warmth and character. The private backyard offers a breathtaking, park-like setting that is completely secluded.The property provides ample parking, including a 1-car garage + 2-car carport w/ additional storage space, which offers great potential for a workshop or studio. Additionally, a large 24 x 20 drive shed sits on the property, which also has a tennis court w/ convenient secondary access from the road. With 351 ft. of frontage, there is the possibility to sever the property (see Documents for more details) or transform it into a family compound, creating the ultimate private oasis. Significant updates have already been completed, including a new roof (2022), new furnace + A/C (2022), new hot water heater (2025), + front door + front windows (2016).This exceptional property is just minutes from Friday Harbour, where you can enjoy world-class entertainment, shopping, boating & fine dining. A truly special offering, this estate is ready to be reimagined into something extraordinary. (id:53193)
3 Bedroom
3 Bathroom
2499.9795 - 2999.975 sqft
Royal LePage Locations North
126 - 2805 Doyle Drive
London, Ontario
Introducing the Stratus Towns, crafted by Lux Homes Design & Build, a London HBA Award-winning builder and recipient of the *Best Townhome Award for 2023*. Lux Homes is known for elevating the standard of townhome living, and this unit is no exception.With 1,312 sq ft, this UPPER INTERIOR unit home boasts a generous main floor layout with an expansive great room with balcony, dining area, and kitchen. With 2 roomy bedrooms and 2.5 bathrooms, you'll enjoy ample space to accommodate your modern lifestyle. Achieve seamless interior design without the hassle, as each home comes with professionally curated interiors that boast a spacious open-concept layout, maximizing natural light and creating an inviting atmosphere. Enjoy a neutral palette and high-end finishes that exude timeless elegance. Additionally, each unit is equipped with basic alarm systems, 9' ceiling on main floor living level and 8' on bedroom floor level, 8' interior doors on main living level, all-black hardware, and exceptional selections for finishes, providing a touch of luxury and peace of mind.This upper unit also includes a private rooftop terrace, offering an exclusive outdoor space to relax and enjoy stunning views. Located in South East London, with close proximity to Highway 401, shopping, dining, great schools, public transit and scenic walking trails, Stratus Towns is the perfect blend of luxury and convenience. Nature enthusiasts will love the nearby scenic walking trails, offering a peaceful escape right at your doorstep.These homes are perfect for first-time buyers or those looking to upgrade their living space with attainable luxury. Move-in ready for Fall 2025, your new beginning starts here. Don't miss the chance to make Stratus Towns your next home! (id:53193)
2 Bedroom
3 Bathroom
1199.9898 - 1398.9887 sqft
Nu-Vista Premiere Realty Inc.
124 - 2805 Doyle Drive
London, Ontario
TO BE BUILT! Introducing the Stratus Towns, crafted by Lux Homes Design & Build, a London Award-winning builder and recipient of the *Best Townhome Award for 2023*. Lux Homes is known for elevating the standard of townhome living, and this unit is no exception. With 1,578 sq ft, this UPPER CORNER unit home boasts a generous main floor layout with an expansive great room, dining area, and kitchen leading to 2 balconies. With 3 roomy bedrooms and 2.5 bathrooms in total, you'll enjoy ample space to accommodate your modern lifestyle. Achieve seamless interior design without the hassle, as each home comes with professionally curated interiors that boast a spacious open-concept layout, maximizing natural light and creating an inviting atmosphere. Enjoy a neutral palette and high-end finishes that exude timeless elegance. Additionally, each unit is equipped with basic alarm systems, 9' ceiling on main floor living level and 8' on bedroom floor level, 8' interior doors on main living level, all-black hardware, and exceptional selections for finishes, providing a touch of luxury and peace of mind. This upper unit includes a private rooftop terrace as well, offering an exclusive outdoor space to relax and enjoy stunning views. Located in South East London, with close proximity to Highway 401, shopping, dining, great schools, public transit and scenic walking trails, Stratus Towns is the perfect blend of luxury and convenience. Nature enthusiasts will love the nearby scenic walking trails, offering a peaceful escape right at your doorstep.These homes are perfect for first-time buyers or those looking to upgrade their living space with attainable luxury. Move-in ready for Fall 2025, your new beginning starts here. Don't miss the chance to make Stratus Towns your next home! (id:53193)
3 Bedroom
3 Bathroom
1399.9886 - 1598.9864 sqft
Nu-Vista Premiere Realty Inc.
466 Horton Street E
London, Ontario
Prime Commercial Retail Property for Sale! Situated at a high-traffic intersection with over20,000 vehicles passing daily, this property offers exceptional visibility and potential. Previously home to Mary Brown's Chicken from 1991 to 2016, it was then transformed into Rob's Wicked Chicken & Wedges in 2016, continuing to thrive ever since. The space is fully equipped as a restaurant, complete with multiple kitchen hoods, two customer washrooms (Men's and Ladies), one staff washroom, a pylon sign, and 14 parking spots. This turnkey setup presents an outstanding opportunity to either continue the current business or bring your own restaurant concept to life. With no franchise fees, this is a rare opportunity to acquire a prime, high-traffic location in London, surrounded by Tim Hortons, Canadian Tire, numerous other businesses, and residential areas. Get in touch today to schedule a tour! (id:53193)
3 Bathroom
1650 sqft
Century 21 First Canadian Corp
891 Riverside Drive
London, Ontario
This stunning 1.5-storey family home features 4+1 bedrooms, 3 bathrooms, and a spacious open-concept floor plan. The main floor is centered around a beautiful kitchen with quartz countertops, an oversized island, and plenty of cabinet space, all complemented by modern engineered hardwood flooring throughout the main and upper levels. The main floor also boasts two generously sized bedrooms and an updated 4-piece bathroom. Upstairs, you'll find two more spacious bedrooms, both with walk-in closets. The enormous primary bedroom offers ensuite privilege and a cozy reading nook filled with natural light. The fully finished lower level expands the home's living space, featuring a large family room perfect for entertaining, along with an additional bedroom and bathroom for added convenience and privacy. Outside, enjoy a vast yard with modern landscaping and a large patio space, ideal for outdoor gatherings and relaxation. Don't miss out on this incredible opportunity to make this beautiful property your home! (id:53193)
5 Bedroom
3 Bathroom
1999.983 - 2499.9795 sqft
Pc275 Realty Inc.
27 Joseph Street
Chatham, Ontario
Affordable living or investment property! This 3 bedroom 1.5 bath 2 story is located in a great north side location close to all amenities. The main floor starts with a large inviting foyer that leads into a combination living room/dining room with lots of character and charm. Decent sized kitchen with access to the backyard for outdoor entertaining. Upstairs are 3 good sized bedrooms and a large 4 piece bath. The basement offers a 2 piece bath, plenty of storage and future potential. Fenced in yard is good for young children or pets. Newer furnace and electrical panel. The current tenant is paying $1500 inclusive. Tenant would like to stay and is willing to negotiate a higher rent amount. 48 hours notice required for showings. (id:53193)
3 Bedroom
2 Bathroom
Royal LePage Peifer Realty Brokerage
12 Lumley Street
Blenheim, Ontario
You're going to want to take a closer look at this family home which is set up to entertain at its finest!! Welcome to 12 Lumley Street in beautiful Blenheim! This open concept home has been updated and ready for your families next move. Features include 3 bedrooms, 2 full baths, updated flooring, paint, large open kitchen with breakfast bar leading into the dining area, living room with built ins and a gas fireplace. Off the 4 season sunroom at the back is where the entertaining begins! Kidney shaped pool and a large lounge area leading to patio doors into the 1.5 car detached garage which is heated and used as a hang out area at this time. The house and garage have a newer steel roof and there's a wrap around porch perfect for lounging and reading the day away. Massive concrete drive for family and guest. This entire package could be yours if you act fast. Call, text or email today. (id:53193)
3 Bedroom
2 Bathroom
Gagner & Associates Excel Realty Services Inc. (Blenheim)
14 Pine Valley Road
Georgian Bay, Ontario
Just under 10 acres of prime land strategically positioned directly off Highway 400 North at exit 156 in Port Severn. This exceptional property lies within the flourishing Township of Georgian Bay, a community surrounded by the pristine beauty of islands, inland lakes and rivers and truly embodies the essence of cottage country in Ontario. Georgian Bay Township has witnessed remarkable growth, with a population surge of 36.9% between the Census of 2016 and 2021significantly surpassing the provincial average of 5.8%. As the heartbeat of this dynamic region, the township is actively expanding its commercial corridor along Lone Pine Rd, the north-south spine of Port Severn. Highway 400 stands as the backbone of this bustling cottage country, offering a four-lane controlled access route to major commercial centers such as Barrie and Parry Sound. Seize this rare opportunity to position your commercial development venture strategically along this high-traffic corridor, capitalizing on the upward trajectory of both population and economic activity in Georgian Bay and Muskoka. (id:53193)
9.98 ac
Royal LePage Locations North
20227 Mull Road
Blenheim, Ontario
A Unique Gem from 1887! Step back in time while enjoying modern comfort in this one-of-a-kind property. Originally built in 1887 as a schoolhouse, this beautifully preserved home offers character and charm in every corner. Featuring 2 spacious bedrooms and 1 bathroom, it’s the perfect blend of historical allure and cozy living. The bright kitchen retains hints of its vintage past while providing functionality and warmth, ideal for preparing meals or sharing conversations. The open living spaces invite natural light, creating a welcoming ambiance perfect for relaxing or entertaining. Sitting on an expansive lot, this property provides endless possibilities – whether you dream of creating gardens, adding outdoor living spaces, or even expanding the home to suit your vision.This is more than a house – it’s a piece of history waiting for its next chapter. Don’t miss this rare opportunity to own a unique home that combines the best of the past with the potential of the future! (id:53193)
2 Bedroom
1 Bathroom
Royal LePage Peifer Realty Brokerage
501 - 160 Romeo Street S
Stratford, Ontario
This spotless 1 bedroom, 1 bath unit in Queen's Court is the easy living, premium location Condo you have been looking for. A sunny 5th floor suite boasting raised ceilings, open concept layout, modern kitchen, engineered hardwood & ceramic floors (no carpet), crown moldings & a generous south-facing balcony overlooking green space. New Stainless Steel appliances included. Queen's Court amenities include underground parking, visitor parking, storage locker & controlled entry. Located immediately adjacent to Upper Queens Park, the Stratford Festival and a short walk to the river or Stratford Country Club. Private underground parking, storage locker. Call for more information or to schedule a private showing. (id:53193)
1 Bedroom
1 Bathroom
699.9943 - 798.9932 sqft
Streetcity Realty Inc.
100 Erie Street North
Ridgetown, Ontario
This is your opportunity to enter the market with a BRAND NEW semi-detached duplex in the charming Community of Ridgetown. BOTH LEVELS have 2 bedrooms, 2 FULL bathrooms, 2 gorgeous kitchens with quartz countertops! Modern touches like trayed ceilings, open concept living area with island in kitchen and luxurious vinyl flooring will appeal to young and old alike. Both Primary bedroom's have ensuite baths and walk-in closets. Attached garage has interior entrance The lower level has a separate entrance and additional laundry hook-ups as well as storage area. Lovely covered porches at entrance and rear of home. Superior craftsmanship by Nor-Built Construction and 7-year TARION warranty give buyers peace of mind for many years to come! Live with your parents or in-laws while maintaining privacy, live on one level and generate income to pay a mortgage by renting other level, or rent both! Conveniently located 5 minutes off Hwy 401 between Chatham and London Ontario. (id:53193)
4 Bedroom
4 Bathroom
Advanced Realty Solutions Inc.
100 Erie Street North
Ridgetown, Ontario
This is your opportunity to enter the market with a BRAND NEW semi-detached duplex in the charming Community of Ridgetown. BOTH LEVELS have 2 bedrooms, 2 FULL bathrooms, 2 gorgeous kitchens with quartz countertops! Modern touches like trayed ceilings, open concept living area with island in kitchen and luxurious vinyl flooring will appeal to young and old alike. Both Primary bedroom's have ensuite baths and walk-in closets. Attached garage has interior entrance The lower level has a separate entrance and additional laundry hook-ups as well as storage area. Lovely covered porches at entrance and rear of home. Superior craftsmanship by Nor-Built Construction and 7-year TARION warranty give buyers peace of mind for many years to come! Live with your parents or in-laws while maintaining privacy, live on one level and generate income to pay a mortgage by renting other level, or rent both! Conveniently located 5 minutes off Hwy 401 between Chatham and London Ontario. (id:53193)
Advanced Realty Solutions Inc.
58 Dunkirk Drive
Chatham, Ontario
Spacious modular home in the desirable St. Clair Estates situated on a double lot with 2 driveways and parking for up to 4 vehicles. The open-concept kitchen and dining room create a seamless flow, perfect for both everyday living and entertaining. The cozy liv room features a beautiful gas fireplace, adding warmth and charm. Whether you're hosting guests or enjoying a quiet evening, this home is designed for comfort. Enjoy outdoor living at its finest with a massive wrap-around front deck, perfect for relaxing in the fresh air. The back of the home features a covered deck, gas bbq hook up, and hot tub, ideal for unwinding after a long day. Additionally, there are two wired sheds, providing plenty of room for storage or workshop space. This home features separate laundry room, three bedrooms, and two 4 piece baths with the master suite offering a private ensuite with soaker tub and separate shower – the perfect retreat. Conditional upon park approval and park fees will be $510/mth. (id:53193)
3 Bedroom
2 Bathroom
Nest Realty Inc.
56 Tecumseth Pines Drive
New Tecumseth, Ontario
Welcome to 56 Tecumseth Pines! 2 bedroom bungalow in a premium location backing onto the pond. The open concept main floor features a bright living room, dining room & kitchen. You are sure to enjoy the sunroom with walkout to rear patio overlooking the pond and wonderful landscape. There is a main floor master bedroom with 4 piece ensuite and a second bedroom with semi ensuite privilege to the 2 piece powder room. This home has a full basement that offers a rec. room, 2 piece bath, laundry room and ample storage! Paved driveway and attached 1 car garage. Central air & Natural gas furnace are new within the last 5 years. You're sure to enjoy this residential Adult lifestyle community with a stunning landscape and friendly atmosphere! There are several amenities to enjoy including Community Centre, Indoor Swimming Pool, Tennis/Pickle ball Courts, Bocci Courts, Shuffleboard Courts, Library (music and television room), Exercise Room, Workshop, Billiards Room, Multipurpose Room, Bowling & Darts. New land lease fee - $1050/mo plus est.taxes of 183.15/mo; water use billed quarterly. (id:53193)
2 Bedroom
2 Bathroom
Century 21 B.j. Roth Realty Ltd.
10234 Cedar Hedge Line
Dresden, Ontario
Nestled on the outskirts of Dresden, this country property offers space, privacy, and endless potential. With four bedrooms and two bathrooms, this home features a functional layout, including an eat-in kitchen, a bright dining area with patio doors leading to the backyard, and a cozy living room. Enjoy the convenience of main-floor laundry, and the wood stove that adds warmth and character to the home. Sitting on a picturesque lot surrounded by mature trees, this property is perfect for those looking to enjoy the tranquility of country living. The expansive yard offers plenty of room for outdoor activities. A large workshop with a concrete floor provides ample space for hobbies or storage. Both the home and workshop have steel roofs. Whether you're looking to move in right away or make it your own, this property offers endless possibilities. Call today! (id:53193)
4 Bedroom
2 Bathroom
Royal LePage Peifer Realty Brokerage
155 Weber Street E
Kitchener, Ontario
DON'T MISS YOUR CHANCE! This all-brick freehold Duplex home is the perfect blend of charm, convenience, and income opportunity. Whether you are a first-time buyer, investor, or looking for a mortgage helper, this property checks all the boxes! The layout offers flexibility for multi-generational living or great rental income. The home features 2 bedrooms, 2 bathrooms and 2 kitchens. On the upper level you will be greeted with a bright and cozy living room, perfect for entertaining and just relaxing- along with a lovely bedroom and a well-appointed 3-piece bathroom and a bright kitchen. The lower level offers the same ambiance with living area, one bedroom, 3 piece bathroom and bright kitchen. With a separate entrance to the unfinished basement, you will find a laundry room and additional space for storage and a perfect palette to customize to make it your own. Each unit comes complete with dedicated outdoor storage areas adding valuable convenience for seasonal items or recreational gear. The major updates provide peace of mind, including a Carrier gas furnace (2022) and new roof (2019). To make things even easier, separate hydro meters adds a layer of practicality and convenience for for occupants. Located near downtown Kitchener business district, you will enjoy easy access to public transit, parks, community centres, shopping and dining. Don't miss this exceptional opportunity to get into the market with built-in income potential. (id:53193)
2 Bedroom
2 Bathroom
Coldwell Banker Neumann Real Estate
7078 Highway 6
Northern Bruce Peninsula, Ontario
A wonderful opportunity to run your own business while living in a separate residence on the same, very attractive 3.3 acre property. Zoned HCM-D which allows for a wide range of commercial uses. The 1,600 sq' commercial building has ample parking and a 16 KVA back up propane generator. There is also a separate 300 sq' storage shed behind the store. Formerly operated as a successful retail business. Hidden between the trees is an incredible 1 1/2 story residence built in 2005 by Quality Engineered Homes. It is 1540 sq ft and has 3 bedrooms, 1 + 1/2 baths, open concept kitchen / dining area with a generous size living room. One floor living is offered with having both the primary bedroom & laundry facilities on the same level. Boasting a modern interior, 3 decks and a full partially finished basement. Possible income opportunity from both facilities. Situated within 3.5 km of the village of Tobermory & located beside the Museum with close proximity to the local bakery. The Bruce Trail and Little Cove Beach are a short drive or bike ride from the property. Survey is border only. (id:53193)
1600 sqft
Chestnut Park Real Estate
7078 Highway 6
Northern Bruce Peninsula, Ontario
A wonderful opportunity to run your own business while living in a separate residence on the same, very attractive 3.3 acre property. Zoned HCM-D which allows for a wide range of commercial uses. Hidden between the trees is an incredible 1 1/2 story residence built in 2005 by Quality Engineered Homes. It is 1540 sq ft and has 3 bedrooms, 1 + 1/2 baths, open concept kitchen / dining area with a generous size living room. One floor living is offered with having both the primary bedroom & laundry facilities on the same level. Boasting a modern interior, 3 decks and a full partially finished basement. The additional 1,600 sq' commercial building has ample parking and a 16 KVA back up propane generator. There is also a separate 300 sq' storage shed behind the store. Formerly operated as a successful retail business. Possible income opportunity from both facilities. Situated within 3.5 km of the village of Tobermory & located beside the Museum with close proximity to the local bakery. The Bruce Trail and Little Cove Beach are a short drive or bike ride from the property. (id:53193)
3 Bedroom
2 Bathroom
1499.9875 - 1999.983 sqft
Chestnut Park Real Estate
8819 9 County Road
Clearview, Ontario
Dunedin...A River Flows Through it! Located just west of Creemore this property offers you a true piece of paradise. Property has been in the same family for over 60 years! The Noisy River meanders though the almost 1 acre treed lot offering 200 feet of ownership of the river. Park in the drive, walk the bridge over the river to access the cottage nestled in the forest. Private 3 bedroom, 2 full bath cute and cozy living space with large open concept living/dining area with wood burning stone fireplace/heatilator combination. Additional structures include detached garage/workshop, garden sheds, small sleeping bunkie and an authentic train caboose that could be the most perfect kids indoor play area or an artists studio/retreat space for creative inspiration as you look out towards the river....Minutes drive to the Village of Creemore, restaurants, amenities, golf, Highlands Nordic, Devils Glen, Bruce Trail system, Wasaga Beach and Collingwood/Blue Mountain. (id:53193)
3 Bedroom
2 Bathroom
Royal LePage Locations North
4507 Wellington Rd. 32
Puslinch, Ontario
Nestled on 2 acres of land, this grand and spacious home offers exceptional living space and unmatched luxury. Boasting over 8,400 sq ft of finished living area, this property is located just a short drive from all amenities and Highway 401.The home greets you with impressive curb appeal, featuring a circular driveway and a 3-car garage. The grand double curved staircase sets the tone for the rest of the home. Featuring large principal rooms and expansive ceiling heights that provide an inviting and airy atmosphere flooded with natural light . The double-story great room opens to below, providing a dramatic focal point, and is perfect for gathering or simply relaxing. The gourmet kitchen is a chefs dream, showcasing custom cabinetry, large island, quartz countertops, B/I appliances, and a cozy breakfast area with B/I bench seating. Custom built-in cabinets and bookshelves in the Den and Great Room, are complemented by cozy linear gas fireplaces that add warmth and sophistication to the space. The entire home features a carpet-free interior with clean, modern finishes throughout.The main floor is dedicated to convenience and comfort, with a spacious master suite complete with an ensuite bath and walk-in closet. In addition the home offers a formal living/dining area perfect for entertaining and a home office/den. On the upper level, you'll find a second primary bedroom with its own private ensuite and 2 additional bedrooms and ensuites . The oversized upper landing provides versatile space that can be used as a sitting area, kids lounge, or easily converted to a bedroom. A second-floor laundry room adds to the home's practicality.The fully finished lower level extends the homes living space even further, with a walk-out to the rear patio and a separate entrance. It features an oversized rec room and games area with a wet bar, as well as a dedicated theatre room.Offering unparalleled space and functionality, designed for luxury living and effortless entertaining. (id:53193)
5 Bedroom
6 Bathroom
5000 - 100000 sqft
Eve Claxton Realty Inc
117 (Lot 28) Pugh Street
Perth East, Ontario
NEW BUILD! READY TO GO and just waiting for you to call it home! AND Only 25 minute traffic free drive to Kitchener! Welcome to your dream home! This brand new, beautifully crafted 2-bedroom, 2-bath bungalow build by Cedar Rose Homes offers the perfect blend of luxury and comfort in charming Milverton! As you step inside, you'll be greeted by the spacious, open-concept layout featuring soaring vaulted ceilings that create an airy, inviting atmosphere. The heart of the home is the gourmet kitchen, designed for those who love to entertain, complete with sleek stone surfaces and a large, oversized kitchen island, ideal for preparing meals and gathering with loved ones. The living area is perfect for cozy nights with a fireplace that adds warmth and charm to the space. The large primary bedroom provides a peaceful retreat with ample space for relaxation and the luxury ensuite and walk-in closet offer an elevated living experience. From your spacious dining area step out thru your sliding doors onto the expansive covered composite deck, which spans nearly the entire back of the house. Covered for year-round enjoyment, it overlooks your fully sodded yard and tranquil greenspace, creating a serene outdoor oasis. The thoughtfully designed basement offers endless possibilities, featuring an open-concept space that can easily be transformed into additional bedrooms, a home office, or an in-law suite. With its separate walkup entrance to the garage, this space offers privacy and versatility for your family's needs. Built by Cedar Rose Homes, this exceptional home is crafted with top-tier materials and upgrades as standard, ensuring quality and longevity. Don't miss the opportunity to make this stunning home your own! (id:53193)
2 Bedroom
2 Bathroom
1500 - 2000 sqft
Coldwell Banker Peter Benninger Realty
125 Richardson Street
Guelph/eramosa, Ontario
Seize a rare investment opportunity with this fully renovated, income-generating property, nestled in the heart of Rockwood. Offering versatile potential for multi-family living or long-term rentals, this property is designed to retain a steady income stream. The interior of the home boasts a unique design with 7 spacious, 1 bedroom suites, each with their own ensuite- 4 wheelchair accessible suites on the main level, 2 suites on the second level, and 1 suite on the third level. All units offer ample closet space and large windows, and share access to a spacious eat-in kitchen with two double sinks, two dishwashers, an industrial sized fridge/freezer combo, and an oven. Additional shared spaces include a convenient laundry room and a cozy den. The finished basement is equally adaptable, featuring a recreation room with a wet bar, a 4 piece bathroom, and an unfinished space that is ideal for additional storage. Situated in a prime location near the Rockwood Conservation Area, enjoy a serene, picturesque setting while being within easy reach of outdoor activities and amenities. Plus, a bus route to Guelph adds to the property's appeal. 2 driveways offer ample parking, while an accessible ramp to the main level ensures convenience for all tenants. This is a turnkey investment as all suites are currently rented to long-term tenants, providing a profitable rental base. (id:53193)
7 Bedroom
9 Bathroom
3499.9705 - 4999.958 sqft
Royal LePage Royal City Realty
549 Albert Street
South Huron, Ontario
Located in the highly desirable South Pointe Estates in Exeter, ON. Prepare yourself to fall in love with this stunning free-hold townhouse. Beautifully finished 1774 square foot townhome is ready to be yours. Energy Star rated 3 bedroom, 2.5 Bath, 2-storey townhome comes complete with a fully sodded lot and asphalt drive-way. Step into this spacious foyer where you are greeted with the stairs that lead you to the second storey. Continue on the main floor, past the powder room into the open concept great room with ample space to curl up and binge watch the latest trending Netflix Series. This stunning kitchen is ready to entertain and make some memories with some of your favourite people around the island. Pick your custom kitchen cabinets / quartz countertops. Grab your coffee and enjoy the serenity of the morning on the rear deck or become the next grill master with the ease of the quick connect BBQ gas line. Additional gas lines for dryer / range optional. The Master bedroom doesnt lack space and is complete with walk in closet and generously sized ensuite. Ensuite has his/her sinks for those times when youre in a hurry to get out the door for date night. This unit is finished and ready for immediate occupancy, or ask about units ready for interior selections to make it your own! Finished basement options to include 1 Bedroom OR Rec-room and 1 bathroom(extra). Garage fully insulated/drywalled and primed w/ Garage Door opener; Call today for more information! (id:53193)
3 Bedroom
2 Bathroom
1499.9875 - 1999.983 sqft
Sutton Group - First Choice Realty Ltd.
Royal LePage Heartland Realty
119 Rowe Avenue
South Huron, Ontario
Almost Complete! Pinnacle Quality Homes is proud to present the HUDSON bungalow/townhouse plan in South Pointe subdivision in Exeter. All units are Energy Star rated; Contemporary architectural exterior designs. This 1134 sq ft bungalow plan offers 2 beds/2 baths, including large master ensuite & walk-in closet. Sprawling open concept design for Kitchen/dining/living rooms. 9' ceilings on main floor. High quality kitchen and bathroom vanities with quartz countertops; your choice of finishes from our selections (depending on stage of construction). 2 stage high-eff gas furnace, c/air and HRV included. LED lights; high quality vinyl plank floors in principle rooms. Central Vac roughed-in. Fully insulated/drywalled/primed single car garage w/opener; concrete front and rear covered porch (with BBQ quick connect). Photo is for reference only. (id:53193)
2 Bedroom
2 Bathroom
1099.9909 - 1499.9875 sqft
Sutton Group - First Choice Realty Ltd.
Royal LePage Heartland Realty
Lot 69 Avery Place
Perth East, Ontario
TO BE BUILT. Ready in 140 to 160 days! Measurements are approx and Photos are not exact! (id:53193)
2 Bedroom
2 Bathroom
1499.9875 - 1999.983 sqft
Coldwell Banker Peter Benninger Realty
Lot 5 Avery Place
Perth East, Ontario
TO BE BUILT! 140-160 days till your in your new home!!! Nestled in the conveniently located and picturesque town of Milverton, ON, and a quick 30 min traffic free drive to Kitchener, Stratford and Listowel, this stunning 2 Storey Executive Home by Cedar Rose Homes can be yours! This 3-beds, 3-baths and offers a luxurious lifestyle, with water view and everything you need for luxurious living. With over 4500 sq. ft of TLS this home is as extensive in living area as it is beautiful! The designer farmhouse Kitchen is perfect for culinary enthusiasts boasting stone countertops and lots of cabinet space! Did I mention that 4 top stainless kitchen appliances are included? The Kitchen, Dining and Living room are open concept with cathedral ceilings. Enjoy your two walk out elevated decks, one off the kitchen ready for a BBQ or Bistro Table, the other off the Great Room ideal for entertaining and watching amazing sunsets. Additionally, the Great Room has a custom gas fireplace and large windows providing lots of natural light. Enjoy watching each beautiful season come in and go. The thoughtfully designed upper level provides the convenience of a full laundry and bonus sitting room. The Primary Bedroom with Ensuite Bath has a walk-in shower and freestanding tub. The two additional bedrooms are large, bright and located conveniently next to the walkthrough main bath with separate room for toilet and shower! Finally, venture to the massive walkout Basement with full size windows perfect for storage or additional space. This Bsmnt. is thoughtfully designed, insulated and plumbed with future development in mind. This levels walkout, with sliding glass doors to your backyard, make this area feel like a main level living space. Round out this home with its lrg. two car garage, you can house your truck or SUVs easily. This home is perfect for Families, Professionals, and those seeking a blend of Luxury and Nature...lets discuss your custom build today! (id:53193)
3 Bedroom
3 Bathroom
3499.9705 - 4999.958 sqft
Coldwell Banker Peter Benninger Realty
50 Mcdonald Drive
Huron East, Ontario
Have you ever dreamed of living in a quiet neighbourhood where all of the locals desire to live? A place where the neighbours not only know your name but also your kids & pets names, where you can feel safe letting your kids ride their bikes or play a game of road hockey, Start the Car, it is a rare occurrence that a home comes for sale on McDonald Drive in Brussels and here is your opportunity to own a beautiful side-split home built in 2002 featuring 3 good sized bedrooms, 2 full bath and a gorgeous open concept main floor design pouring with natural light. A Grand Rec Room & 3 pc Bath with stand up shower, laundry room, storage and roughed in bedroom complete the lower level. A spacious backyard, attached garage & asphalt driving with parking for 4+ cars are a few of the added bonuses of this solid home. Call Your REALTOR Today To Snag One Of The Few Homes In This Desirable Neighbourhood, 50 McDonald Drive, Brussels. (id:53193)
3 Bedroom
2 Bathroom
1099.9909 - 1499.9875 sqft
Royal LePage Heartland Realty
8510 Highway 6
Wellington North, Ontario
Potential future development / land bank opportunity. This strategically situated property is located on the edge of the northern urban boundary of Arthur. Approximately 55 acres, with frontage on both Highway 6 and Wells Street W. Approx. 30 acres workable. The original red brick homestead remains on the property, built in 1885 , with an addition in 1992 including an oversized 2 car garage. Interested parties are encouraged to undertake due diligence with township/ county regarding future development potential. Please do not walk the property without an appointment. (id:53193)
4 Bedroom
3 Bathroom
1500 - 2000 sqft
Royal LePage Royal City Realty
53 Victoria Street
Centre Wellington, Ontario
COMMERCIAL ZONING IN PRIME LOCATION!! Welcome to your dream home & business opportunity combined in the heart of Elora! This exceptional 6 bedroom, 4 bathroom century home perfectly blends luxury living with versatile commercial potential, making it a truly unique find in one of the most sought-after locations in town. Step inside to discover an expansive layout filled with natural light and thoughtful details. The main residence features a well-appointed kitchen, multiple living spaces, and generous bedrooms, making it ideal for a large family or as a luxurious owner-occupied business. For entrepreneurs and investors, the commercial (C1) zoning opens the door to endless possibilities. Whether you're envisioning a boutique, bed & breakfast, or wellness centre, this property will accommodate your dreams. The highlights don't end there! The attached Airbnb offers an incredible income opportunity, with its own private entrance and cozy amenities that will delight your guests. The outdoor oasis is equally impressive, featuring a sparkling saltwater pool and a soothing sauna, all set within an expansive, private backyard. Perfect for entertaining or unwinding after a long day, this space is sure to become your personal retreat. With its unbeatable location just steps from Elora's vibrant shops, restaurants, and the picturesque Grand River, this property is truly a rare find. Don't miss out on the chance to own a piece of Elora's history with this unique offering. (id:53193)
6 Bedroom
5 Bathroom
3499.9705 - 4999.958 sqft
Red Brick Real Estate Brokerage Ltd.
Pt Lt 31 Con 3 Tower Line
Central Huron, Ontario
Discover your own private slice of nature with this beautiful 4-acre country bush lot, located on quiet Tower Line just off Highway 21 in Huron County. Well treed including a good selection of Maple, it features winding streams that meander through the property, this peaceful retreat offers a perfect setting for passive recreational use, or possibly maple syrup production. Whether you're looking for a quiet spot to relax, enjoy nature, birdwatch, or explore, this property provides a serene and natural environment that feels miles away from it all. Despite its tranquility, the lot is conveniently located just 10 minutes from both Goderich and Bayfield. Spend your days enjoying the shops, dining, and beaches of Goderich, known as "Canada's Prettiest Town," or take in the charm of Bayfield's marinas, boutique shopping, and lakeside atmosphere. Lake Huron"s famous sunsets and sandy shores are also just a short drive away, making this property an ideal base for lakeside adventures. Situated in the heart of Huron County, you'll appreciate the beauty of the surrounding farmland, scenic drives, and welcoming communities. This low-maintenance property offers a rare opportunity to own a private, natural space that's both secluded and accessible. Whether you envision quiet hikes among the trees or peaceful afternoons by the stream, this is a place to slow down, reconnect with nature, and enjoy the simple pleasures of country life. (id:53193)
Wilfred Mcintee & Co. Limited
181 Anglo Street
Bracebridge, Ontario
MULTI FAMILY LIVING! Separate basement apartment entrance through garage. This newly constructed subdivision is in high demand for it's central Bracebridge location, public water access to the Muskoka River, and high end construction and finishes by a very reputable builder in 2020. These town homes do not come up for sale very often! This oversized lot measures 35 x 140 ft. Step inside this huge luxury end unit that stands tall with 9ft ceilings on all floors and totaling over 3000 sq ft. Separate entrance to the finished basement through the garage, allows for guests, family, or potential rental income to be separate from the main house. Gas fireplace, kitchenette, laundry and theater room are just a few bonuses that come with the finished basement. Main floor you will find upgrades everywhere from stainless steel appliances, oversized countertop island, gas cooktop, wall oven, a second gas fireplace and oversized windows. Walk outside to your fully fenced back yard with covered rear deck and area designated for a hot tub with 220v connection already installed. 6 monitoring cameras, ceiling speakers, alarm system and door code for easy access. Upstairs you will find another laundry room, walk in closets, 3 more bathrooms and 4 bedrooms with another covered balcony off the primary bedroom. This townhouse has it all! Come walk through and see for yourself. Immediate closing available. Some photos are virtually staged. (id:53193)
4 Bedroom
5 Bathroom
2499.9795 - 2999.975 sqft
Chestnut Park Real Estate
282 Forest Glen Drive
Wellington North, Ontario
Welcome to this charming 3-bedroom, 2-bathroom bungalow in the heart of Mount Forest! This inviting home offers the perfect blend of comfort and convenience, with an attached garage and a spacious walkout basement that adds flexibility to the living space. Inside, you'll find bright and airy rooms filled with natural light from large windows. The thoughtful layout includes a cozy living area, a functional kitchen, and a dining space that's perfect for family meals or entertaining guests. The walkout basement provides even more possibilities, featuring a cold room, a storage room, and plenty of space for a rec room, home office, or even additional living quarters. Step outside to enjoy a generous backyard ideal for relaxing, gardening, or summer barbecues. Located close to schools, parks, shopping, and dining, this home is perfect for families, downsizers, or investors looking for a fantastic opportunity. Come see it for yourself! (id:53193)
3 Bedroom
2 Bathroom
1099.9909 - 1499.9875 sqft
Royal LePage Rcr Realty


