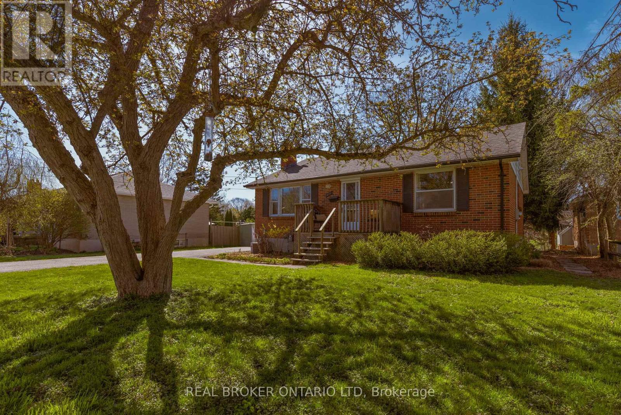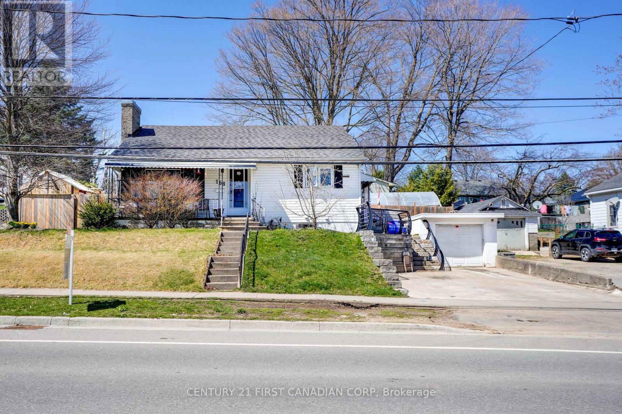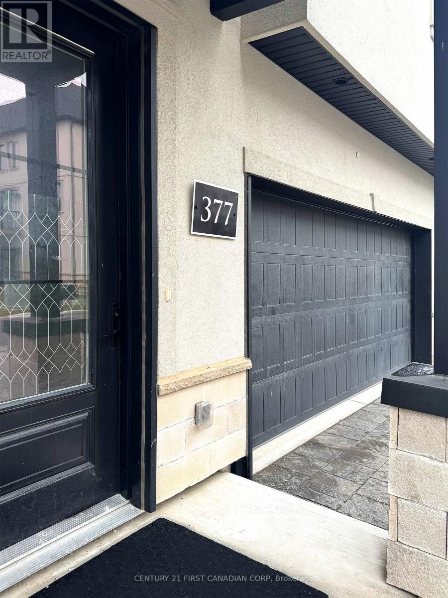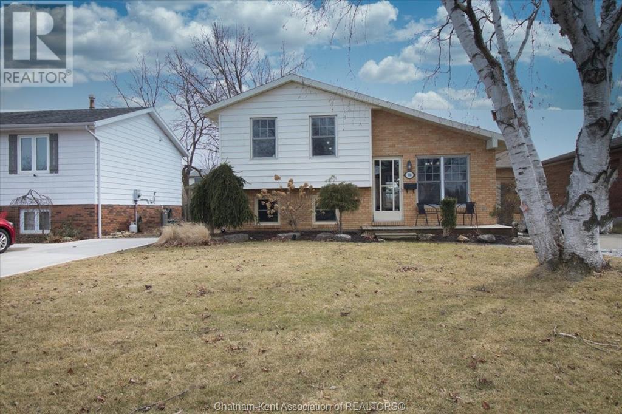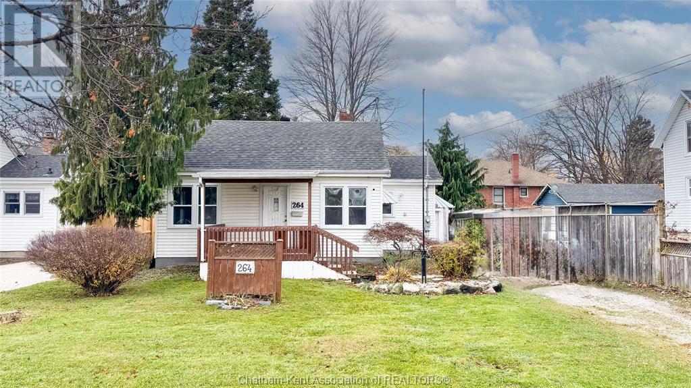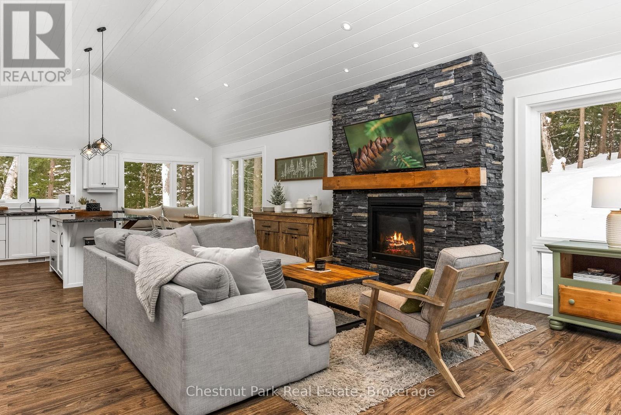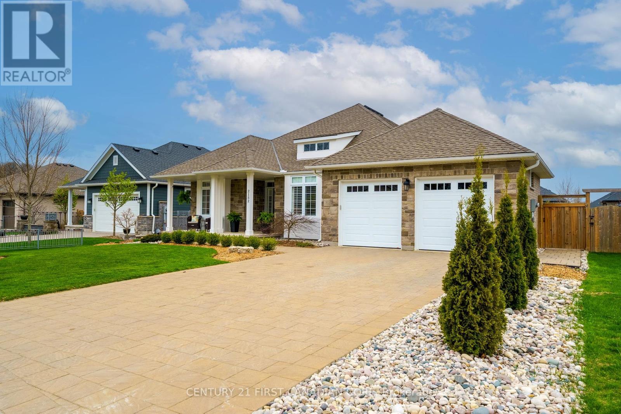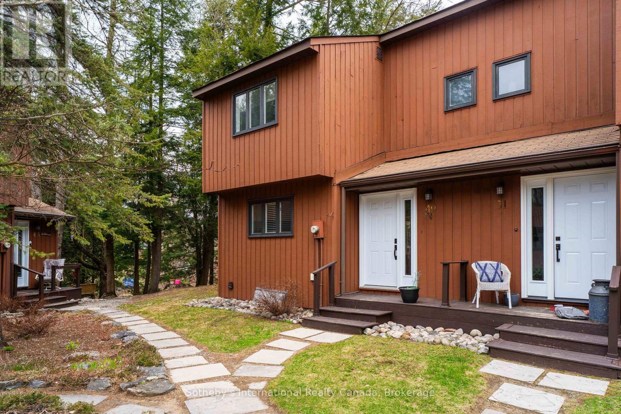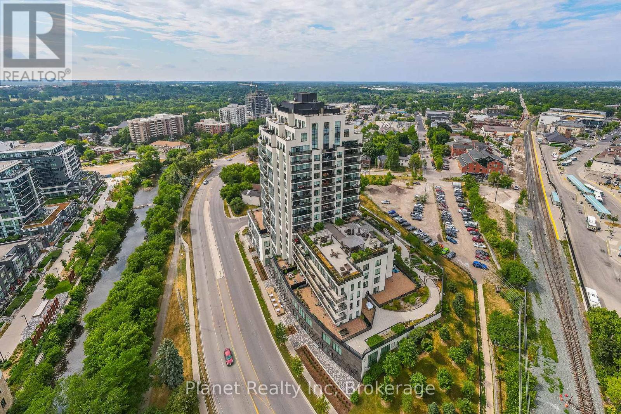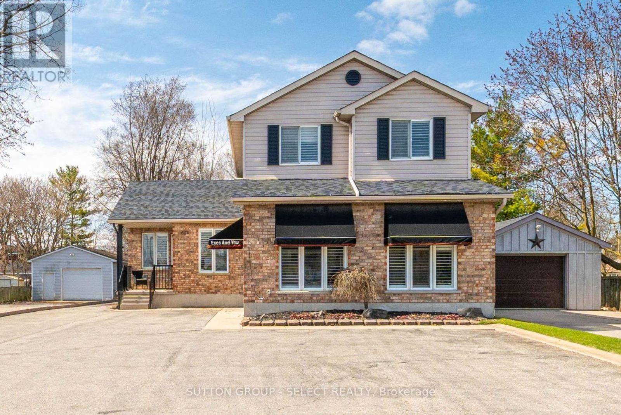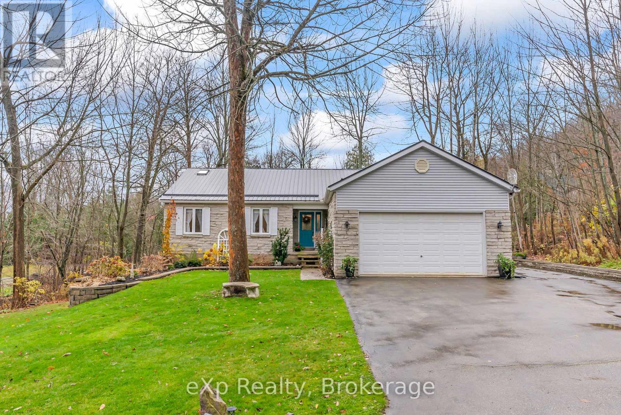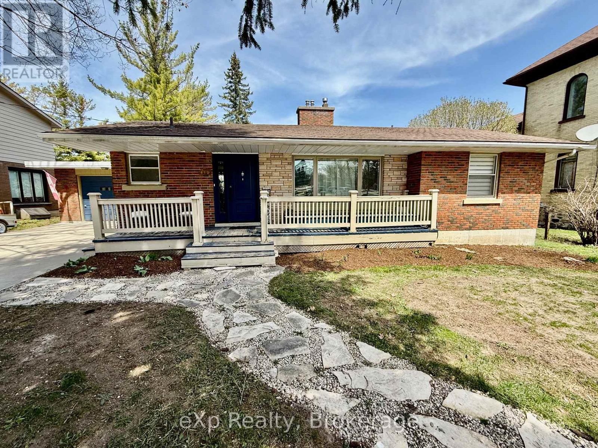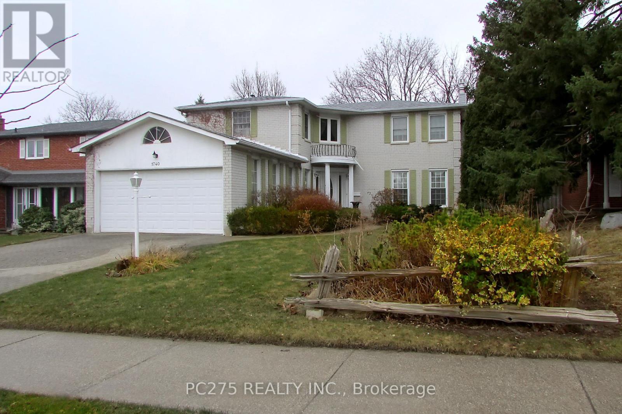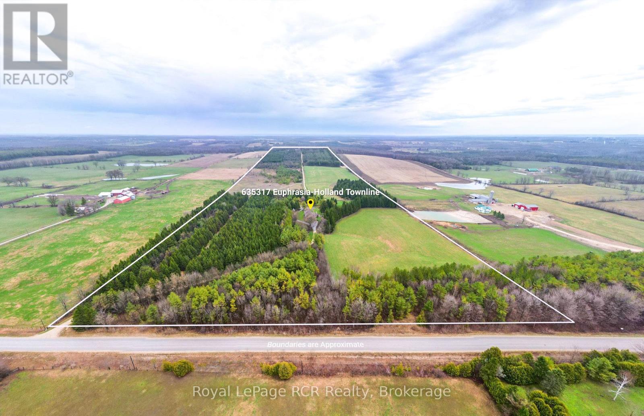422 Darlene Crescent
London South, Ontario
Tucked into the quietest corner of Southcrest, 422 Darlene Crescent offers rare privacy on a deep 68' x 210' lot just steps to Greenway Park, Kensal Park, and the Thames Valley Parkway. With over 45km of connected trails, the parkway network follows the Thames River and makes it easy to bike downtown or explore all the way from Springbank Park in Byron to downtown and beyond - without ever leaving the path. Whether you're commuting by bike, walking the dog, or heading to the park with kids, this location is dialled for active lifestyles. Inside, this 2-bedroom bungalow is move-in ready with an open-concept main floor that features classic hardwood, a bright kitchen with tile flooring, an island serving counter, and a dining area - all overlooking the massive backyard. Both bedrooms are generously sized with closets, and the hardwood extends throughout. The 4-piece bathroom is tucked privately between the two bedrooms. Downstairs the partially finished basement adds bonus space for a rec room or home gym, plus a large workshop with great ceiling height and future potential. Whether you're downsizing from a larger home, investing, or looking for your first place to put down roots, this flexible all-brick bungalow delivers. Just in time for summer, here's your chance to secure value in the west end - tucked away in a quiet, family-friendly neighbourhood. (id:53193)
2 Bedroom
1 Bathroom
700 - 1100 sqft
Real Broker Ontario Ltd
168 Bell Street
Ingersoll, Ontario
Welcome to this charming and modernized bungalow, perfectly perched on a gently sloped lot in a prime location! This well-maintained, move-in ready home offers 3 spacious bedrooms, a generous living room, a formal dining area, and an inviting eat-in kitchen. Each room showcases a unique and stylish décor that adds character and warmth throughout the home. Step outside to a large backyard featuring apple trees, an above-ground pool, and a gazebo ideal for summer gatherings and outdoor enjoyment. Notable updates include: updated kitchen with new appliances and a concrete driveway (2022), New Water heater (owned) plus major improvements in 2017 such as attic insulation, furnace, A/C, shingles, garage door, and electrical breaker panel. Conveniently located within walking distance to Laurie Hawkins Public School and close to shopping, restaurants, and public transit. This home has everything a family needs and is sure to impress. Dont miss outbook your showing today! (id:53193)
3 Bedroom
2 Bathroom
1100 - 1500 sqft
Century 21 First Canadian Corp
377 Callaway Road
London, Ontario
Corner unit 2103 sq ft Brindelle model. This French-Inspired Townhome in Sought-After Sunningdale - Montage. Discover this gorgeous, 3-storey townhome with a double car garage in North London's prestigious Sunningdale community. Perfectly located just minutes from parks, hospitals, Western University, shopping, and serene nature trails. This home combines convenience and charm. Key Features--Main Level: A finished entry-level space featuring direct access to the garage, bedroom/home office with a 2 piece bathroom(ensuite), ideal for a home office, gym, or guest space. Second Level: Spacious and bright open-concept kitchen and living area with plenty of natural light, perfect for entertaining and relaxing.Third Level: Includes 3 generously sized bedrooms and 2 full bathrooms, offering comfort and privacy for the entire family.This stunning home is designed to provide style, function, and an ideal location for modern living. Come and see this property today. (id:53193)
4 Bedroom
4 Bathroom
2000 - 2249 sqft
Century 21 First Canadian Corp
72 Tissiman Avenue
Chatham, Ontario
Welcome to beautiful & spacious 72 Tissiman Ave! This adorable ranch home has been updated & shows pride of ownership! The vaulted ceilings are a breath of fresh air, in the spacious living room with gas fireplace, opens to the kitchen, dining area and coffee station. Newer granite counter tops & appliances, the perfect upgrades for your kitchen! The primary & spare bedroom are on the main floor, large family room & rec room in the basement with luxury vinyl plank flooring throughout the basement. The steal roof has lifetime warranty. Updated Furnace and AC, both add, piece of mind. Covered front porch and back deck, great for BBQing year-round, in your fenced backyard with a cute storage shed. Call your agent to view today. Property also has a sprinkler system. (id:53193)
3 Bedroom
2 Bathroom
Royal LePage Peifer Realty Brokerage
308 Valley Road
Chatham, Ontario
POOL! Great Neighbourhood! This home is move in ready with beautiful vaulted ceilings, opened to the second level offering 3 bedrooms and an updated 4pc bath. The lower level opens to the backyard with an extra bedroom, updated 3pc bath and family room, excellent for visiting family or friends. Newer furnace, central AC and updated roof. The backyard is fully fenced in 2016. And, just in time for the summer months, this home offers an onground pool with updated liner, pool pump and safety cover. Single attached garage opens in the front and out to the backyard for easy access. A longer paved driveway has room for at least 3 or 4 cars so no one has to park on the road. (id:53193)
4 Bedroom
2 Bathroom
Royal LePage Peifer Realty Brokerage
264 Delaware Avenue
Chatham, Ontario
CUTE AND AFFORDABLE 1.5 STOREY HOME LOCATED CLOSE TO BOTH PUBLIC AND HIGH SCHOOLS. GREAT RESIDENTIAL AREA. OFFERING 3 BEDROOMS, 1.5 BATHS AND LOTS OF HARDWOODS THIS HOME IS PERFECT FOR STARTING OUT OR RETIRING. PRIVATE YARD. LARGE ATTACHED GARAGE. OWNER JUST REFRESHED ALL FLOORING AND FRESH PAINT THROUGHOUT. CALL FOR AN APPT. (id:53193)
3 Bedroom
2 Bathroom
Jump Realty Inc.
1010 Leonard Lake 1 Road
Muskoka Lakes, Ontario
Nestled in a serene forest setting, this charming 3 Bedroom, 3 Bathroom Home offers the perfect blend of nature and comfort. Surrounded by towering trees and lush greenery, enjoy privacy and tranquility while being just a short drive from nearby amenities. This stunning custom home was completed in 2021 and sits on 3.6 Acres with a new drilled well and septic. The spacious open concept Main Floor features large windows that invite natural light in and offer breathtaking forest views. A beautifully crafted stone propane fireplace serves as the centerpiece of the Living Room and adds rustic charm and warmth creating a cozy and inviting atmosphere. Enjoy your modern Kitchen equipped with stainless steel appliances and ample counter space, ideal for entertaining. The home boasts a large deck which is the perfect place to unwind after a long day or to host guests for summer BBQs. The Primary Bedroom is a peaceful treat and offers a three piece ensuite complete with stylish custom tile work and rain shower head. Two bright Bedrooms, Laundry and a four piece Washroom complete the Main Floor. The Lower Level boasts a spacious fully finished Family Room with high ceilings, a four piece Washroom and Bonus Room. Ample parking and a double car garage with additional room for storage completes this unique offering. The property is located less than 15 minutes to Port Carling and Bracebridge where you will find great shops, restaurants, amenities and events happening year round. Explore the famous Huckleberry Lookout Trail or the great public beach both only minutes away in Milford Bay or launch your boat at the Leonard Lake Public Boat Launch/Dock just around the corner. This property is a rare find offering peace, privacy and natural beauty. Serenity awaits you at this unique forest oasis. (id:53193)
3 Bedroom
3 Bathroom
1500 - 2000 sqft
Chestnut Park Real Estate
2 William Street
Parry Sound, Ontario
Not just another pretty building! Great commercial/investment opportunity in a prime location of the downtown core of Parry Sound. Whether you choose to draw in the crowds with great exposure on this corner lot or enjoy the privacy being nestled back from the street. A beautiful front yard boasting great curb appeal. Plenty of parking which is a rare find downtown, both front and rear. Town utilities and gas forced air. Plenty of storage. 3 bedrooms or whatever you choose rooms. 2 bathrooms. A spacious 2200 square feet. Vacant like a blank canvas. Ready for you to create the business opportunity you have been dreaming of. Additional smaller office space with separate entrance from the front of the building. Bedrooms or offices, you choose! Full modern kitchen with dining area or lunch room? You choose! Once a large living area with big bay windows but could also be a grand entrance/waiting area. Full basement with even more opportunity. More offices? Board Room? Spa? Shave and a haircut shampoo? Could this be your potential for multi family? Live and work the dream while making additional income? Culinary, art, teaching, daycare? Hospitality, medical, food? Showroom, sales centre, amenities, clothing sales? It's C1 zoning is your pallet of ideas. Check out the floor plans to help create your dream on paper. Offers to be presented on May 6th, 2025. (id:53193)
2196 sqft
RE/MAX Parry Sound Muskoka Realty Ltd
12 Paxton Drive
Chatham, Ontario
Absolutely immaculate, large ranch backing onto walking path. Open concept main floor 3+1 bedrooms, primary suite has large ensuite and his & her closets. There are 3 full baths and 1 2 pc bath. Relax in the 3 season sunroom off the kitchen eating area. Finished lower level with family room, office, hobby room, beautiful large 3 pc bath (2024) and a bedroom. Also a very large workshop and much storage. Many updates include steel roof (2009) all windows replaced, newer concrete driveway and walkway. Hot water tank is owned (2023). FAG/CA both new July 2021. Sump pump with water backup (2023). New eaves & gutter guards (2020). Home has an alarm system (not monitored). Showing through Touchbase with no showing Tuesday or Thursday 1-3 P.M. (id:53193)
4 Bedroom
4 Bathroom
Royal LePage Peifer Realty Brokerage
2152 Lockwood Crescent
Strathroy Caradoc, Ontario
PICTURE PERFECT! A stone facade and craftsman pillars + tasteful landscaping makes a sharp curb appeal. Beyond maintained & incredibly considered, this one-floor home has all you need for a full family - 4 bedrooms and 3 full bathrooms with 2500sf of living space! A wrap around covered front porch leads to wide front door entrance with sidelights into youre a grand welcoming ceramic foyer exposing sun-filled open living spaces. Youll find a 10 tray ceilings over a generous living-room adorned by a cozy gas fireplace & lovely built-ins. A large quartz island offers a social gathering area afront your two-tone crowned kitchen with contoured splash, loads of pot drawers & stainless Kitchen-Aid appliances. Further, an ample dining area leads out to a covered patio with glass railing overlooking an idyllic landscaped fenced rear yard with WESTERN exposure displaying tremendous sunsets! A 10x12 covered gazebo on lower patio is idea for outdoor events or just quietly lounge by the built-in stone fire-area on those cool summer nights. Your expansive primary offers a 10x5 walk-in + a gorgeous 5 pc with soaker, glass & ceramic shower + double vanity. A dream basement with huge playroom & mini climbing wall will impress! Leads beyond to a deep media/rec-room, exercise area & workshop, plus 4th bedroom & black accented 4 piece with glass shower & ceramics + linen. Features further: California shutters and Hunter Douglass shades; Central Vac; Gas BBQ bib; Retractable Gardena hoses in garage; Paver-stone drive, path and patio; Rear porch Awning; Iron stair spindles; Engineered Hardwoods and LVP flooring throughout; Main floor laundry Room; Crown Moldings; Egress windows lower; 12x6 Storage Shed; +tons of inside storage! SUPER QUIET area, nestled near end of crescent and just steps to trails and ravines. Recreation Centre, schools, shopping & dining all close! Minutes from London super & easy access to 401/402. Come see this one owner home one before its gone! (id:53193)
4 Bedroom
3 Bathroom
1500 - 2000 sqft
Century 21 First Canadian Corp
49 Southbank Drive
Bracebridge, Ontario
This rare-to-market, corner-unit townhouse offers unmatched waterfront living with the Muskoka River right in your backyard! Tucked into a private, tree-lined setting in one of Bracebridge's most desirable & affordable waterfront communities, this 3-level condo townhouse offers direct access to the Muskoka River with the water quite literally just steps from your back door! This 2-bedroom (with bonus space downstairs), 2-bathroom corner unit has been thoughtfully updated and is move-in ready. Recent upgrades include fresh paint throughout, brand-new appliances (fridge and stove), a renovated guest bathroom, new flooring, and a new patio door leading to your backyard oasis. The large back deck offers a great space to entertain guests or simply enjoy nature at its best. As part of a quiet, well-maintained waterfront community, you'll also have access to a shared private dock, perfect for launching your kayak or canoe, or to sit and watch the sunset. A walking trail surrounds the perimeter of the river, perfect for an evening stroll. All of this is just minutes from downtown Bracebridge, offering easy access to shopping, dining, trails, and year-round amenities. Whether you're seeking a full-time residence or a weekend Muskoka getaway, this riverfront townhouse is a true hidden gem. (id:53193)
2 Bedroom
2 Bathroom
1200 - 1399 sqft
Sotheby's International Realty Canada
1304 - 150 Wellington Street E
Guelph, Ontario
Welcome to Suite 1304-150 Wellington, the renowned River Mill Condominiums. One of the city's premier addresses, 150 Wellington combines exquisite finishes, spectacular amenities, and an unbeatable location steps to the river, Sleeman Centre, River Run Centre, and Downtown Guelph's array of fantastic dinner options and patios. This 1,524 sq. ft. 2-plus den corner suite is second to none & is sure to impress the most discerning buyer from the moment you enter the building. An open-concept living space sees a beautiful white kitchen with stainless steel appliances flow right into a bright & airy living room with gleaming windows on two sides; plus a cozy fireplace with TV above, for those nights you'd rather stay in. A bonus den is ideal for a formal dining, but can also make for a great home office for a working professional- a functional space that adapts to suit your lifestyle. The primary bedroom features a massive walk-in closet and a gorgeous 4 pc. ensuite bath with a contemporary glass shower, double vanity and deluxe fixtures. The second bedroom offers its own walk-in closet, great for long term guests, seasonal storage & more; and if that's not enough, a huge walk-in hall closet right at the front door makes this suite perfect for any downsizing move, or if you've outgrown your current condo. Beyond the walls of your condo awaits a scenic balcony overlooking downtown & the river, along with a sprawling common terrace perfect for hosting a summer BBQ or an evening cocktail at sunset. Come tour this outstanding suite, and make sure to see the other amenities, including the guest suite, gym, library, garden terrace, movie room & more. Don't miss your chance to call River Mill home! (id:53193)
2 Bedroom
2 Bathroom
1400 - 1599 sqft
Planet Realty Inc
240 Keeso Lane
North Perth, Ontario
Limited Time Offer: Finished Basement Included - Welcome to 240 Keeso Lane in Listowel. This two-story townhome built by Euro Custom Homes has 2300 sq ft of living space of which 1820 sq ft are on the Main and Second floor and has three bedrooms and three bathrooms. Upon entering the home you will be impressed by the high ceilings and bright living space including the kitchen with ample storage that features a walk-in pantry and island overlooking the open concept living space. Walk through the sliding doors off the back onto your finished deck and enjoy the afternoon sun. The second floor boasts three spacious bedrooms, and two full bathrooms. The primary bedroom has two walk-in closets and the ensuite features a double sink and a tiled shower. The laundry room is ideally located on the second level and features a sink. The property will be finished with sodding, asphalt driveway, and wooden deck off the back. This townhome is ideal for young families looking more living space but still having the comfort of a new build home or professional couples looking for low maintenance home. Tarion Warranty is included with this home. (id:53193)
3 Bedroom
3 Bathroom
1500 - 2000 sqft
Coldwell Banker Peter Benninger Realty
351 Clarke Road
London, Ontario
Welcome to this beautifully designed well built two-storey home, offering the perfect blend of style, comfort, and functionality. Freshly painted and featuring three spacious bedrooms and four bathrooms, this home is thoughtfully designed for modern living. Step inside to soaring vaulted ceilings, creating an airy and open atmosphere throughout the main level. The fully finished basement boasts impressive ceiling height, adding to the sense of space and comfortperfect for a home theatre, gym, or additional living area. The second floor offers the convenience of laundry on the same level as the three bedrooms, making everyday tasks effortless. Outside, a detached two-car garage with heat provides the perfect space for parking and storage year-round. Shingles replaced in (2024) and composite deck work and railings done in (2023). Property is larger than it looks, the pond and related equipment, firepit and the garden shed are all included. The attached two car garage has been converted for a home based business and features a space currently used for eyelash extensions, previously used as a hair salon. Located in a prime commercial area across from Argyle Mall. Walking distance to parks and schools as well, this home is a must-see! Book your private viewing today. (id:53193)
3 Bedroom
4 Bathroom
1500 - 2000 sqft
Sutton Group - Select Realty
5 15th Avenue
South Bruce Peninsula, Ontario
Discover an exceptional residence nestled in a serene location, offering a tranquil retreat with convenient access to Georgian Bay through a newly constructed staircase adjacent to Mallory Beach Road. This exquisite 3 bedroom,2 bathroom home presents a seamless open-concept layout complemented by soaring cathedral ceilings, rich hardwood flooring, and exquisite oak trim that exude an air of grandeur and spaciousness. Abundant natural light permeates the interior through sizable windows and elegant skylights in key living spaces, creating a luminous and inviting ambiance. Recent professionally installed drainage system guarantees a lifelong dry basement with plenty of storage, and a walk out basement feature. The residence's recently revamped deck provides a picturesque setting for enjoying morning refreshments or hosting social gatherings. A meticulously landscaped yard, complete with an asphalt driveway and attached 21' x 21' - 2-car garage, ensures both aesthetic appeal and functionality. The addition of a steel roof lends a contemporary touch to the exterior, delivering enhanced durability. With a nearby boat launch enabling expedient watercraft access, the possibilities for exploration and leisure activities on Georgian Bay are effortlessly within reach. This property epitomizes a harmonious blend of comfort, style, and practicality. Envision the lifestyle possibilities awaiting within this remarkable bungalow. **EXTRAS** There are add'l rooms that the system doesn't record. Please note there is additionally a rec-room (6.12m x 6.05m), utility rm (3.02m x 3.76m) & storage room(8.18m x 9.96m) in the basement. (id:53193)
3 Bedroom
2 Bathroom
1100 - 1500 sqft
Exp Realty
9580 Sinclair Drive
Middlesex Centre, Ontario
Welcome to 9580 Sinclair Drive Estate, A Slice of Countryside Luxury. Discover the perfect blend of luxury and tranquility at 9580 Sinclair Drive, an extraordinary property located between the desirable communities of Ilderton and Komoka. Situated on a sprawling 14-acre estate, this home is a true sanctuary, offering breathtaking natural beauty, fruit trees and refined living just minutes from Ilderton and Komoka and a short 10-minute drive to North London. As you approach the estate, the oversized double-car garage and expansive driveway, capable of accommodating numerous vehicles, set the tone for the grandeur that awaits. Step onto the wrap-around deck, where you'll find the ideal space to entertain guests, relax with family, or simply soak in the peaceful surroundings. The property also features a private tennis court, lush forests, and a tranquil creek meandering through the rear, making it a haven for outdoor enthusiasts. Inside, this home is equally captivating. The family room and dining area boast soaring vaulted ceilings and spectacular views of the rolling countryside through stunning patio doors. This space serves as the heart of the home, where you can gather with loved ones or simply enjoy the serene beauty of the outdoors from the comfort of your living room. This home offers four generously sized bedrooms, including a potential in-law or granny suite on the walk-out lower level. The eat-in kitchen is warm and welcoming, forming the central hub of daily life. Downstairs, the spacious recreation room provides endless possibilities for relaxation, entertainment, or additional living space. Nestled in a peaceful rural setting, this estate is conveniently close to the amenities of Ilderton and Komoka, including shops, restaurants, and a recreation centre. With the vibrant city of North London just a short drive away, you'll enjoy the perfect balance of countryside charm and urban convenience. (id:53193)
4 Bedroom
2 Bathroom
1500 - 2000 sqft
Royal LePage Triland Realty
410 Cayley Street
Brockton, Ontario
Welcome to this stunning, fully renovated 3-bedroom home, showcasing impeccable craftsmanship and modern elegance throughout. The main level features two spacious bedrooms, a beautifully updated 4-piece bathroom, and an open-concept living area that exudes warmth, style and a tastefully done kitchen. The finished lower level offers a large rec room, perfect for entertaining, a third bedroom, and an additional bathroom, providing ample space for guests or family. Step outside to the oversized rear yard, ideal for outdoor activities or relaxing on the large deck.Located in the heart of Walkerton, this home is within walking distance to local amenities, including shops, schools, and parks. Dont miss this move-in-ready gem in a prime location! (id:53193)
3 Bedroom
3 Bathroom
1100 - 1500 sqft
Exp Realty
1304 - 150 Wellington Street E
Guelph, Ontario
Don't miss this rare opportunity to lease a stunning corner suite in one of Guelph's most prestigious residences, River Mill Condominiums. 150 Wellington combines exquisite finishes, spectacular amenities, and an unbeatable location steps to the river, Sleeman Centre, River Run Centre, and Downtown Guelph's array of fantastic dinner options and patios. This 1,524 sq. ft. 2-plus den corner suite is second to none & is sure to impress the most discerning buyer from the moment you enter the building. An open-concept living space sees a beautiful white kitchen with stainless steel appliances flow right into a bright & airy living room with gleaming windows on two sides; plus a cozy fireplace with TV above, for those nights you'd rather stay in. A bonus den is ideal for a formal dining, but can also make for a great home office for a working professional- a functional space that adapts to suit your lifestyle. The primary bedroom features a massive walk-in closet and a gorgeous 4 pc. ensuite bath with a contemporary glass shower, double vanity and deluxe fixtures. The second bedroom offers its own walk-in closet, great for long term guests, seasonal storage & more; and if that's not enough, a huge walk-in hall closet right at the front door makes this suite perfect for any downsizing move, or if you've outgrown your current condo. Beyond the walls of your condo awaits a scenic balcony overlooking downtown & the river, along with a sprawling common terrace perfect for hosting a summer BBQ or an evening cocktail at sunset. Come tour this outstanding suite, and make sure to see the other amenities, including the guest suite, gym, library, garden terrace, movie room & more. (id:53193)
2 Bedroom
2 Bathroom
1400 - 1599 sqft
Planet Realty Inc
169 Odd's Drive
Parry Sound Remote Area, Ontario
This home, cherished by the same family for decades, is now being offered for sale for the first time! Here's your chance to own this lovingly maintained yr round home or cottage situated on over an acre of beautifully landscaped grounds. The property features a manicured lawn, stunning rock outcroppings, & a gentle slope leading to approx. 200 feet of waterfront on the highly desirable 14 km long Restoule Lake. Enjoy year-round recreation incl. swimming, boating, & excellent fishing (Pike, world-class Muskie, Pickerel, Bass, Lake Trout). Nearby ATV and OFSC trails offer additional adventure opportunities. Visit Restoule Park on the north end of the lake or explore the extensive acres of Crown land. 2300 sq. ft. of finished living space w/4 Bdrms. & 2 Baths. Main flr features an open-concept living area w/stunning views over the water, incl. a Dining rm (or Office) w/Walkout, Eat In Kitchen, & Living room w/Walkout to a full-length elevated deck. A woodstove adds a cozy touch for winter nights. The main floor also incl. 2 Bdrms (1 w/walk-in closet), a 3-piece bath, & ample storage. The bright lower level, with walkout, incl. Family rm, laundry area, office nook, 2 additional Bdrm, & a 2nd 3-piece bath. A workshop/utility room w/convenient overhead door provides easy storage access. The property also includes a double 32'3 x 24'3 insulated and heated garage/shop with a 60-amp panel, offering a freshly painted guest area/loft above with new flooring. The home is serviced by a 200-amp electrical panel, Forced air propane furnace, central air, central vacuum, septic system, and lake water with a UV system. Additional amenities include high-speed internet and Bell Satellite. A heated walkway leads from the garage to the house. Situated on a private road ($200/year maintenance), this quiet northern Ontario waterfront oasis offers friendly neighbours and endless adventures. Quick closing is available. Don't miss out on this unique opportunity! (id:53193)
4 Bedroom
2 Bathroom
1100 - 1500 sqft
Century 21 B.j. Roth Realty Ltd.
57 Nelson Avenue
Ingersoll, Ontario
Great central location, walk to downtown, covered rear porch 2 + 2 bedroom, detached garage, parking for 3, patio doors to rear yard. Rental Application, Credit Information, First and Last Month Rent, References, Tenants Insurance (id:53193)
4 Bedroom
1 Bathroom
700 - 1100 sqft
Blue Forest Realty Inc.
1740 Maple Ridge Drive
Mississauga, Ontario
Imagine your family thriving in this impressive two-story residence, offering a grand foyer, ample space and modern comforts. Located in a desirable neighbourhood, this home boasts a fantastic layout perfect for both entertaining and everyday living. Some Key Features are Generous Size, Enjoy the abundance of space this large two-story home provides, offering room for everyone to relax and grow. Double Car Garage convenient and secure parking with extra storage space. Formal Living & Dining Rooms, elegant spaces ideal for hosting gatherings and creating lasting memories. Cozy up by the warm gas fireplace in Main Floor Family Room, perfect for movie nights and quality time. Good Size Master Suite, Retreat to your spacious master bedroom featuring a large walk-in closet and a private 4-piece ensuite bathroom. Updated Comforts: Benefit from recent updates including some new flooring, some updated windows, and a newer furnace and central air conditioning for year-round comfort and efficiency. Book your showing before its gone! (id:53193)
4 Bedroom
4 Bathroom
2000 - 2500 sqft
Pc275 Realty Inc.
18 Kathleen Street
Guelph, Ontario
Admired by many, this classic century home has been owned by the same family for over 50 years! Set on a spectacular lot directly across from Exhibition Park, a short walk to all the downtown amenities and restaurants and easy access to trails. A traditional floor plan and original features await when you open the door including wide baseboards and woodwork. The main floor offers a living room with adjacent sunroom that could easily be a home office as it has a separate entrance. There is a formal dining room, butler's pantry leading to a large eat-in kitchen that overlooks the beautiful and private yard and a convenient 2pc bath. Heading upstairs, a lovely sitting area at the top of the stairs is great flexible space before you find the full bath and 3 good-sized bedrooms. The 3rd floor is a lovely surprise with a den area or upper family room and the 4th bedroom. Outside, the backyard is a gardener's oasis and offers a tranquil space in the middle of the city. Gardeners and kids will want to spend hours discovering this yard! While it does require some cosmetic updating, the bones of this home are solid and the mechanicals have been updated/maintained over the years. Here is an opportunity to put your personal stamp on a property while enjoying downtown living. (id:53193)
4 Bedroom
2 Bathroom
2000 - 2500 sqft
Royal LePage Royal City Realty
251 Albert Street
Arran-Elderslie, Ontario
A beautiful Church conversion blending original architectural details with quality modern finishes. Located in the village of Paisley, Ontario. where the Teeswater and Saugeen Rivers meet, this home offers open living spaces, preserved stained glass windows, composite decks, updated mechanical systems. Walk to shops, and recreational facilities. Close to Lake Huron beaches, bruce power, and outdoor activities. Ideal for a professional couple seeking a unique, move-in ready home. (id:53193)
2 Bedroom
2 Bathroom
2000 - 2500 sqft
Exp Realty
635317 Euphrasia-Holland Townline
Grey Highlands, Ontario
One-of-a-Kind Estate on 118 Acres | Century Home & Premium Outbuildings. This exceptional property blends historic charm with modern functionality. Located on a paved road close to Markdale, this fully renovated 4 bedroom, 3 full bath Century home showcases architectural design and a thoughtfully crafted addition featuring a large great room with beautiful wood detail and fireplace. Completely rebuilt in 2000 inside and out and finished with timeless stone and wood exterior and a steel roof. Finished attic space and basement offer additional living space, recreation room, bedroom, 3pc bathroom, plenty of storage, cold storage, central air, central VAC, and a new boiler system servicing in-floor heating and furnace. All surrounded by beautiful gardens, paved drive area, and landscaping . The outbuildings include a 50 x 32 garage/shop (half heated with hydronic in-floor heating) with 32' x 12' lean-to for storage, a 32' X 48' implement shed with 12' ceiling height and 60 amp hydro service and a charming 16 x 20 cedar log cabin with a covered porch and wood stove, tucked back in the property with its own woodshed and outhouse offering a rustic retreat potential. The land features 15 acres of mature maple hardwood bush with a 20 x 20 sugar shack built in 2006, several pine reforested areas, butterfly gardens, fencing, former Christmas tree farm sections, and open workable pastureland with rich Harrison loam soil. A private gravel road and many trails throughout the property provide excellent access, the rolling terrain offers beautiful views and unmatched privacy. Whether you're seeking a private family compound, hobby farm, or rural retreat, this property has it all. Please contact your REALTOR to schedule a showing. (id:53193)
4 Bedroom
4 Bathroom
3000 - 3500 sqft
Royal LePage Rcr Realty

