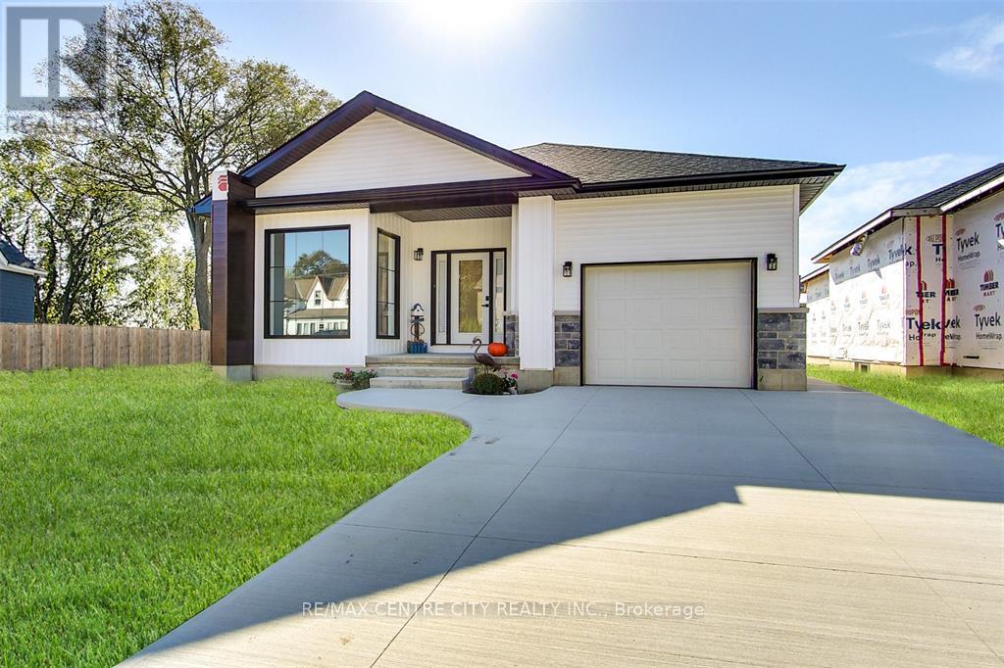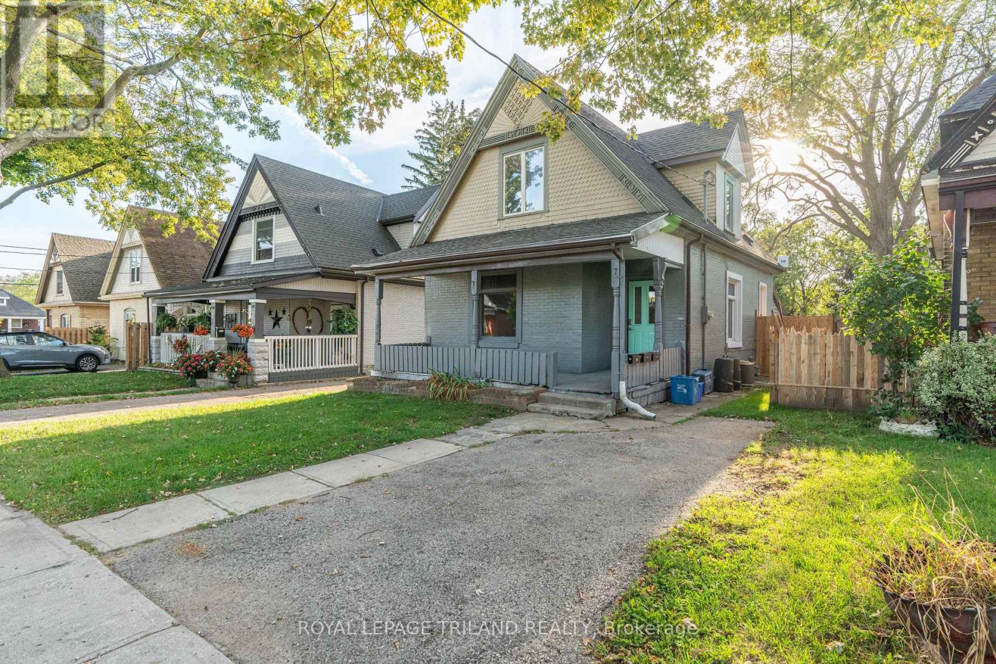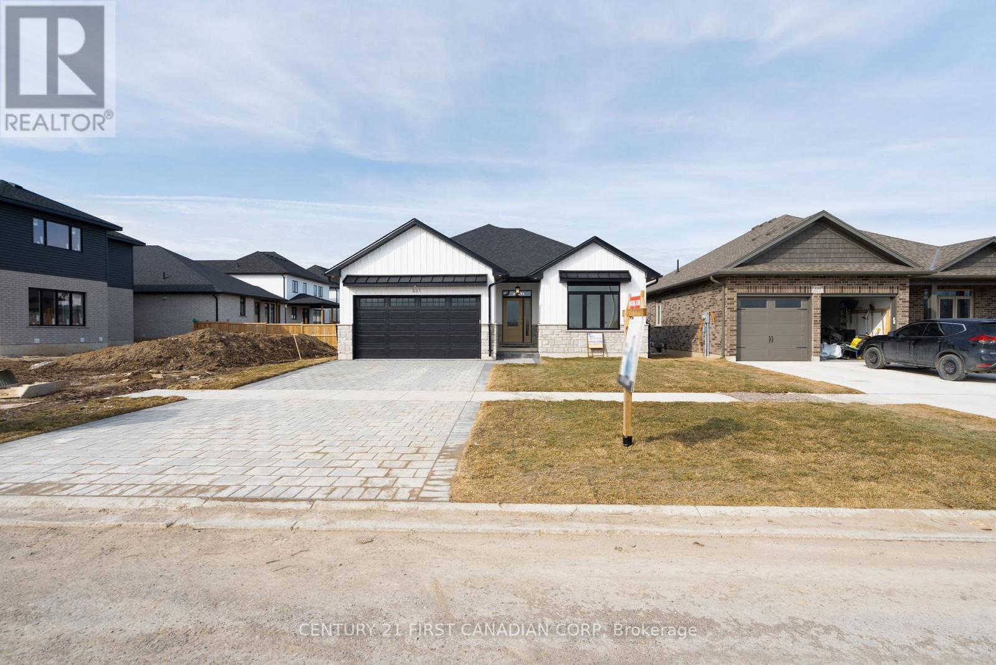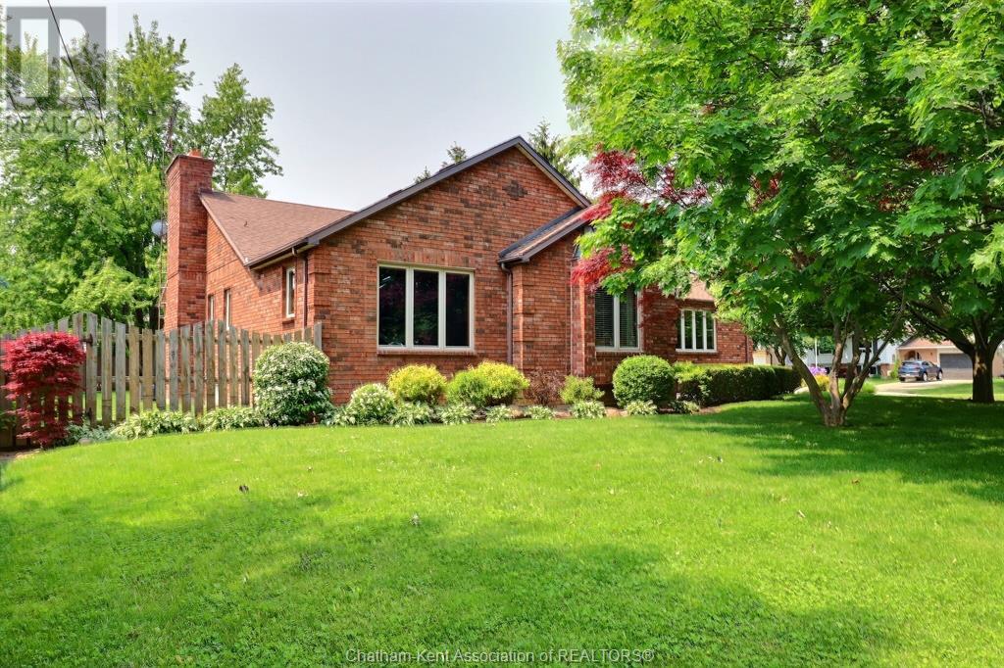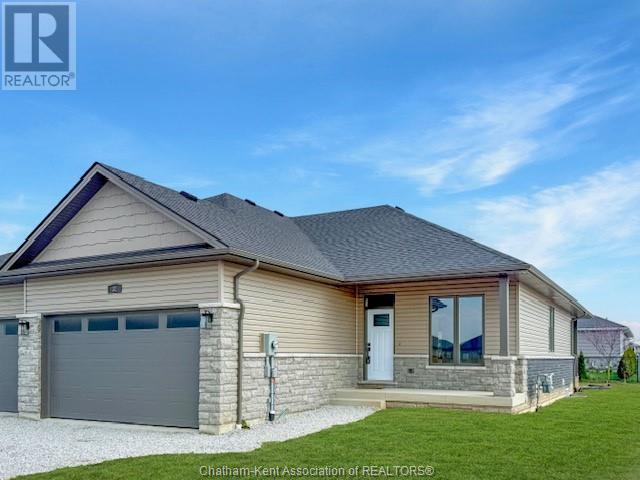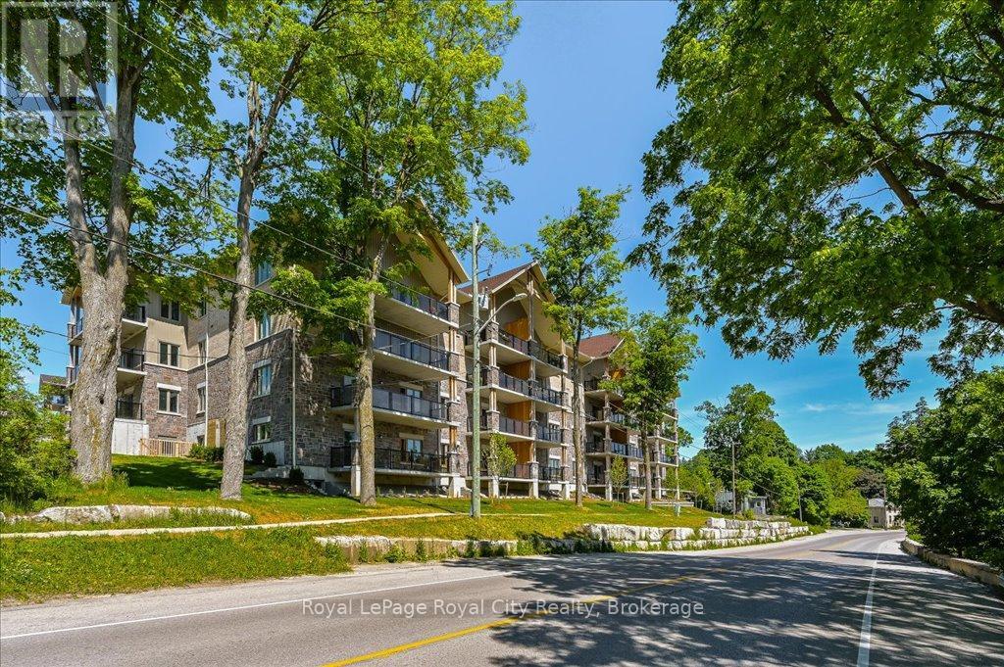31 - 960 Bitterbush Crescent
London North, Ontario
Lovely 3 bedroom home featuring open concept main floor living, . Open concept eat-in kitchen offers deep maple cabinetry with crown & valence + upgraded maple pantry, Quartaz counter tops in all bathrooms and kitchen ,newer flooring, stainless appliances & upgraded porcelain tile. Large deck steps down to fully fenced yard! Updated front door glass inset feature. Large Master suite enjoys big beautiful windows, walk-in closet & full 4 piece ensuite. Fully finished basement, with family room, office and full bathroom. enjoys above grade look-out lot windows for maximum natural light. Neutral tones throughout. 2nd floor laundry. Close to UWO, University Hospital. $50.00 monthly fee for road maintenance. Excellent elementary school Clara Brenton P.S with school bus and Oakridge High school. (id:53193)
3 Bedroom
3 Bathroom
1600 - 1799 sqft
Sutton - Jie Dan Realty Brokerage
195 Essex Street
Sarnia, Ontario
This main floor unit in a gorgeous 3-year-new bungalow is available to rent! Conveniently located close to downtown Sarnia, bus routes & Bluewater Health. This large unit features an open concept living room, kitchen & dining area. The space is complete with 2 bedrooms, 2 4pc bathrooms & in-suite laundry, and exclusive use of the attached garage. Lease price is per month & includes utilities (hydro, water & natural gas). First and last months rent required. Lower level separately rented. Call today to see this home in person! Credit check, recent paystubs, references and employment letter will be required. (id:53193)
4 Bedroom
3 Bathroom
1500 - 2000 sqft
RE/MAX Centre City Realty Inc.
RE/MAX Sarnia Realty Inc.
7 Marmora Street
London East, Ontario
Amazing Investment Opportunity! This triplex at 7 Marmora has over 6% Cap Rate. All three units are rented at market rents with reliable, A+ tenants. Nestled on a quiet street, this property boasts a generous 165-foot deep lot providing ample parking and a good-sized backyard to enjoy. Conveniently located near bus routes, schools, downtown, and easy access to highway 401. This triplex is perfectly situated to enjoy all the amenities the area has to offer including Kelloggs Lane Entertainment Complex, the Western Fair and tons more. ESA and Permit completed after recent updates. Don't miss this great opportunity with over $47,000 in rental income! (id:53193)
4 Bedroom
3 Bathroom
2000 - 2500 sqft
Royal LePage Triland Realty
331 Thorn Drive
Strathroy-Caradoc, Ontario
Take a look at 331 Thorn! This brand new Wes Baker & Sons Construction built will have everything you need. With 2 bedrooms, 2 bathrooms upstairs, this house has an open concept kitchen and living area. Downstairs you have 2 more bedrooms, a bathroom, and an on demand water heater. Stepping outside you have a large covered deck with a gas hookup for the BBQ! This high quality new build is located on the north end of Strathroy close to everything you need and easy access to the 402. Book a private showing now! (id:53193)
2 Bedroom
3 Bathroom
1100 - 1500 sqft
Century 21 First Canadian Corp
280 Regent Street
Blenheim, Ontario
Discover the epitome of comfort and style in this stunning ranch-style home. Featuring three spacious bedrooms and three full bathrooms, this home is designed for convenience and luxury. Step into the living room, where soaring vaulted ceilings and a cozy gas fireplace create an inviting ambiance. The updated eat in kitchen and island also has been equipped with a filtration system and a tap with reverse osmosis to purify your drinking experience. The home extends to the fully finished family room, complete with its own gas fireplace and three piece bath. The exterior offers unbeatable amenities, including an inground pool for summer relaxation and fun. A double car garage, complemented by a single car garage, provides ample space for vehicles and storage. Speaking of storage, this property offers plenty of it, ensuring all your belongings have a place. Whether you're hosting family or entertaining friends, this home has it all. Don't miss the opportunity to make it yours! (id:53193)
3 Bedroom
3 Bathroom
Gagner & Associates Excel Realty Services Inc. Brokerage
32 Duskridge Road
Chatham, Ontario
This Luxurious executive semi-detached ranch in Prestancia offers a perfect blend of luxury and functionality. The spacious main floor is designed with an open concept layout, seamlessly connecting the kitchen, dining, and living areas. The kitchen features a large island that serves as a gathering spot, up-graded cabinets, ceramic backsplash and walk-in pantry with wood shelving. The living room impresses with its 10 ft trayed ceiling and a large patio door that floods the space with natural light. The primary bedroom is a serene retreat, also with 10 ft trayed ceilings, an ensuite bathroom for added privacy, and a generous walk-in closet. Completing the main floor is a large laundry room and full main bathroom. The fully finished basement expands the living space, offering , an additional bedroom, a 4-piece bathroom and a huge family room, perfect for movie nights or recreational activities. Concrete driveway, and seeded front yard included. 7 years new build Tarion Warranty. (id:53193)
3 Bedroom
3 Bathroom
1416 sqft
Advanced Realty Solutions Inc.
65 Selkirk Street
Chatham, Ontario
Set your own rents with this spacious trip-plex located in a great neighbourhood. Perfect for investors or owner-occupiers, this property offers 3 units ready for your finishing touches. The main floor unit is currently vacant and features 3 bedrooms, 1 bathroom, a generous kitchen, and a spacious living room—ready for immediate occupancy or your personalized updates. The second-floor unit, currently owner-occupied, offers 2 bedrooms, a full bath, a bright kitchen, living room, and a cozy gas fireplace. The lower-level unit presents an excellent opportunity to customize. With space for 2 bedrooms, an open-concept kitchen/dining/living area, 3-piece bath, and laundry, it's ideal for additional rental income once finished. Key features include:Newer vinyl windows, Steel roof (approx. 8 years old), Boiler heat system (approx. 5 years old), Foundation professionally waterproofed by Advanced Basement Systems, Double-wide driveway with ample parking and a Detached garage for extra storage. Located near public transit, schools, shopping, restaurants, and more, this triplex is positioned for long-term rental success. Don't miss out—book your private showing today! (id:53193)
Royal LePage Peifer Realty Brokerage
65 Selkirk Street
Chatham, Ontario
Investor Alert! Unlock the potential of this spacious triplex located in a desirable, well-established neighbourhood. Whether you're looking to expand your investment portfolio or live in one unit while renting out the others, this property offers incredible flexibility and income potential. The main floor unit is currently vacant and features 3 bedrooms, 1 bathroom, a generous kitchen, and a spacious living room—ready for immediate occupancy or your personalized updates. The second-floor unit, currently owner-occupied, offers 2 bedrooms, a full bath, a bright kitchen, living room, and a cozy gas fireplace. The lower-level unit presents an excellent opportunity to customize. With space for 2 bedrooms, an open-concept kitchen/dining/living area, 3-piece bath, and laundry, it's ideal for additional rental income once finished. Key features include:Newer vinyl windows, Steel roof (approx. 8 years old), Boiler heat system (approx. 5 years old), Foundation professionally waterproofed by Advanced Basement Systems, Double-wide driveway with ample parking and a Detached garage for extra storage. Located near public transit, schools, shopping, restaurants, and more, this triplex is positioned for long-term rental success. Don't miss out—book your private showing today! (id:53193)
7 Bedroom
3 Bathroom
Royal LePage Peifer Realty Brokerage
202 King Street West Unit# Lower Level
Chatham, Ontario
Fully developed multi-doctor clinic layout for lease in downtown Chatham, close to the Hospital in the historic Daily Planet building. This space is approx. 4286 SF and features elevator access, common and private washrooms, waiting area, reception/billing area, private exam rooms and private offices, lunchroom and more. Central location is great for client access and is ready for occupancy. TMI cost are approx. $6.00/sq ft. Tenant will pay their proportionate share of utilities. (id:53193)
Royal LePage Peifer Realty Brokerage
27 Shuh Avenue
Kitchener, Ontario
Welcome to 27 Shuh Ave. This charming home is nestled in a highly sought-after Kitchener neighbourhood, Franklin Gardens. Situated on a quiet cul-de-sac with a large L-shaped lot. This 1700+ SqFt multi-level home with its unique architectural design is one you don't want to miss. Enter on the ground floor into a large foyer and oversized 2-car garage with lots of storage and shelving. The main floor boasts an open-concept kitchen, a large dining room space, and a nice-sized living room. Off the kitchen and through the sliding doors is a large elevated deck that backs onto the oversized backyard. It is twice the size of others in the neighbourhood (approx. 2500 SqFt). The backyard offers a basketball hoop, a half-court paved area, a garden terrace, and trees for privacy. The upper-floor landing has a large laundry/sewing room. Its a great space with extra storage for a large family. The top floor boasts 3 good-sized bedrooms, one with a walk-in closet, a 4-piece main bathroom, and a large primary room with a 3-piece ensuite and extra closet space. Down to the basement level, you have an extra-sized rec room with a gas fireplace and a walk-out to the backyard patio. The neighbourhood itself is in a prime location. Grocery stores and pharmacies are within walking distance. Lovely parks and walking trails. Two elementary schools are close by. 15-minute drive to the University of Waterloo and Wilfrid Laurier. Easy access to Highway 8. This is a fabulous home and has a lot to offer. It is a home that is not to be missed. Book your showing today! (id:53193)
3 Bedroom
4 Bathroom
1500 - 2000 sqft
Royal LePage Royal City Realty
37 Grayview Drive
Grey Highlands, Ontario
Stunning custom bungalow, ideally situated on the 1st tee of the picturesque Markdale Golf & Country Club. With a timeless Shouldice stone exterior, high-end finishes, and thoughtfully designed layout, this luxury home offers the perfect blend of sophistication and comfort.Step inside to an open-concept interior where maple hardwood floor flows through the main living areas, complemented by porcelain tile in the foyer. The gourmet kitchen features custom cabinetry, Cambria quartz counters, large island with bfast bar, and premium stainless steel appliances. Surround sound is built-in for seamless entertaining.Centrally located between the formal dining room and the living room, the kitchen provides an ideal hub for gathering. The inviting living room features garden doors that open onto a resort-style backyard. The main floor primary suite is a luxurious retreat, offering a double-sided fireplace, walk in closet with access to the laundry room and 5pc ensuite with views of the golf course, heated floors, soaker tub, walk-in shower, and heated towel racks. Conveniently located nearby is the powder room and mudroom room with space for coats and shoes and entry to the double-car garage.Step outside into your private backyard escape. 16' x 32' saltwater in-ground pool, Beachcomber hot tub, a 12' x 12' pergola with plantation shades, pool house, stamped concrete patio, landscaped with low maintenance perennials, trees and shrubs and wrought iron fencing all designed to elevate your outdoor lifestyle.The fully finished lower level expands your living space with hickory flooring, radiant in-floor heating, tray ceiling, and Napoleon fireplace. Two additional beds, 4pc bath, and ample storage including a mechanical room and cold room round out the lower level.Just 15 minutes to Beaver Valley Ski Club and close to area highlights like Eugenia Falls. Markdale amenities include a new hospital, school, golf course, shopping and dining. (id:53193)
3 Bedroom
3 Bathroom
1100 - 1500 sqft
Royal LePage Locations North
302 - 19 Stumpf Street
Centre Wellington, Ontario
Elevation. It gives a different perspective. Come to a place that will give you that elevated perspective - Elora Heights. The community is beautifully situated beside the magnificent Elora Gorge. A short walk away are the cafes, artisans and eclectic shops of Elora, a lovely village full of historical charm and small town friendliness. This PENTHOUSE WITH LOFT END UNIT model offers 1800 square feet of gorgeous living space, including primary bedroom with large ensuite and walk in closet, plus a 2nd bedroom , another full bathroom, and of course, the special loft level with skylights which you can use for additional living space or guest sleeping quarters. Windows on 2 sides allows for an abundance of natural light - and the vaulted ceiling makes this amazing condo feel even more spacious. Upgrades throughout - too many to list here. It also features an oversized extra wide covered balcony with spectacular panoramic views over the gorge and down the river. Plus great sunset views! There is even a strategically placed tall tree which provides extra shade during the summer. Like living in a treehouse. Heated indoor parking for TWO vehicles (with EV charging) and a large private storage room. Call today to arrange your viewing of this amazing luxury condo. (id:53193)
2 Bedroom
2 Bathroom
1800 - 1999 sqft
Royal LePage Royal City Realty


