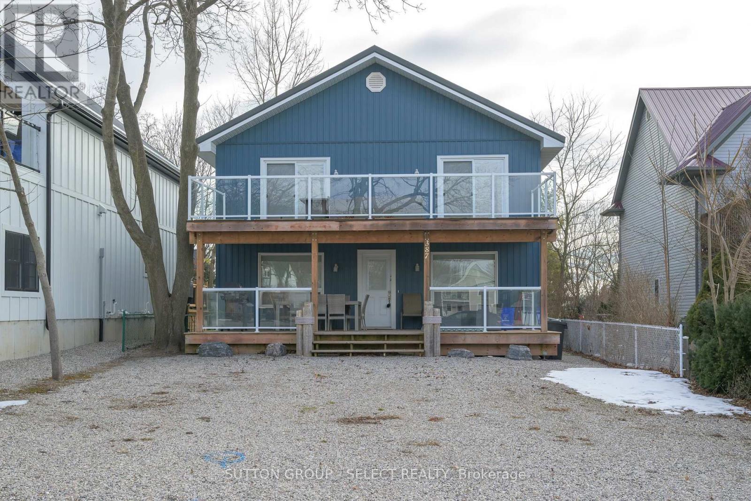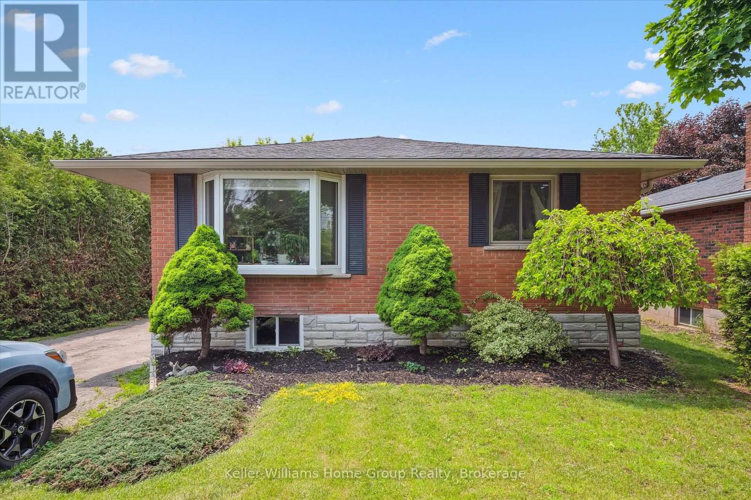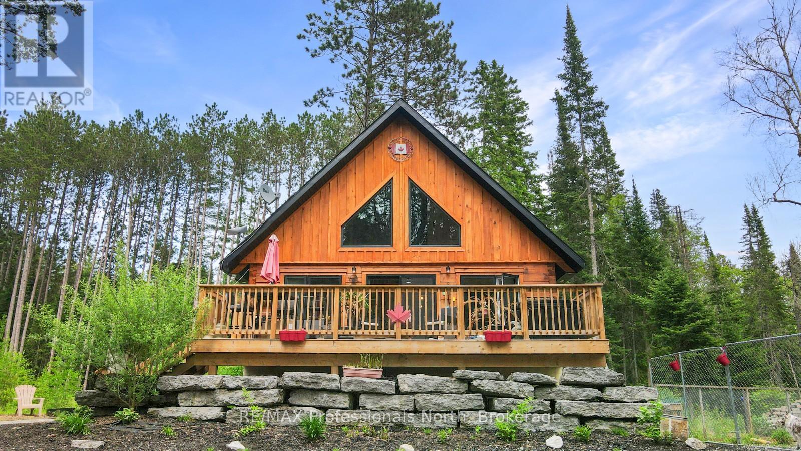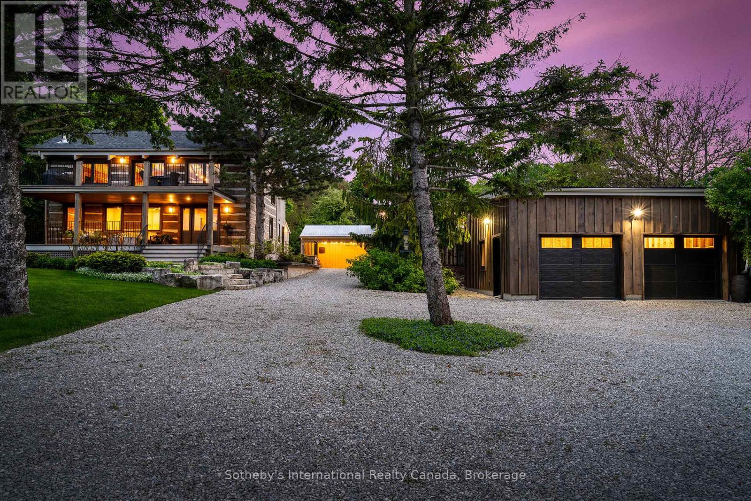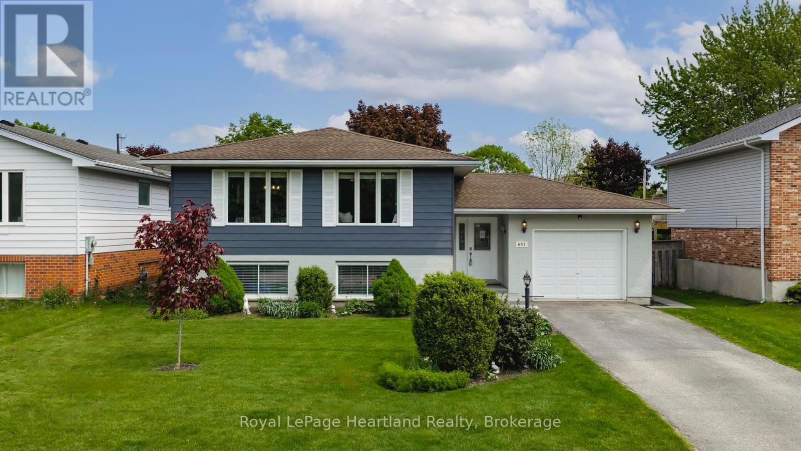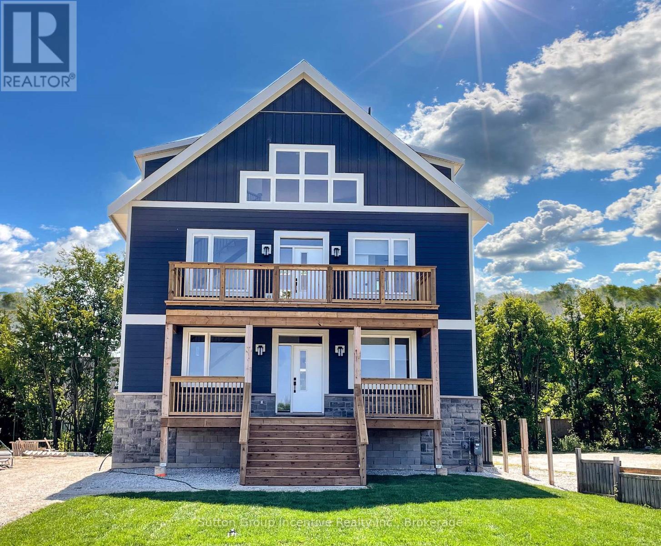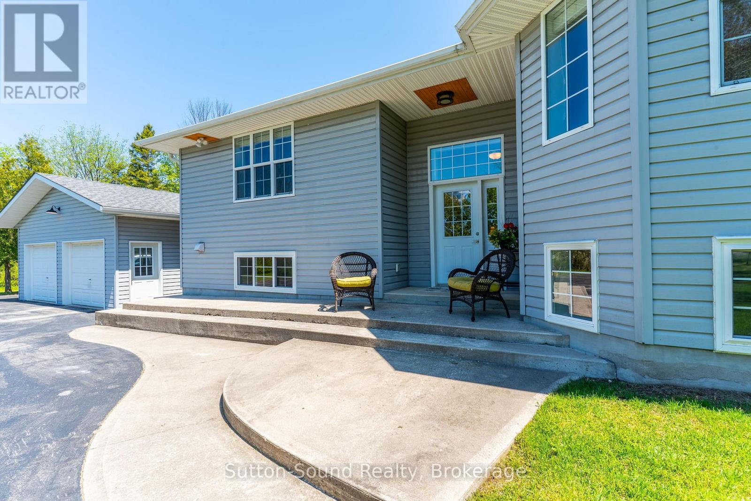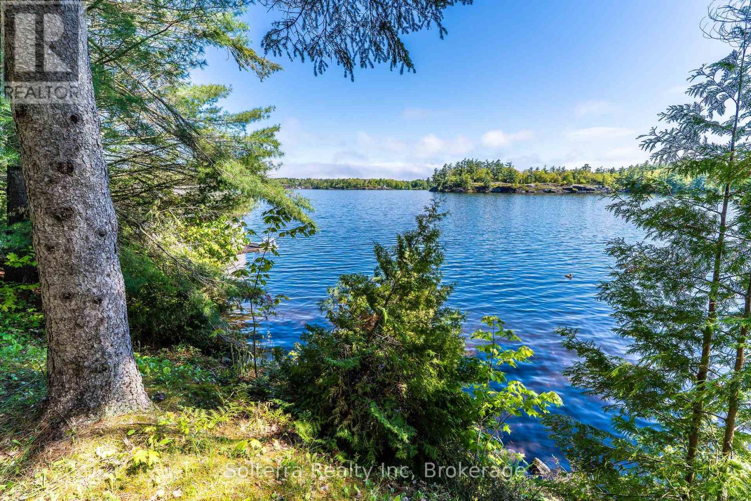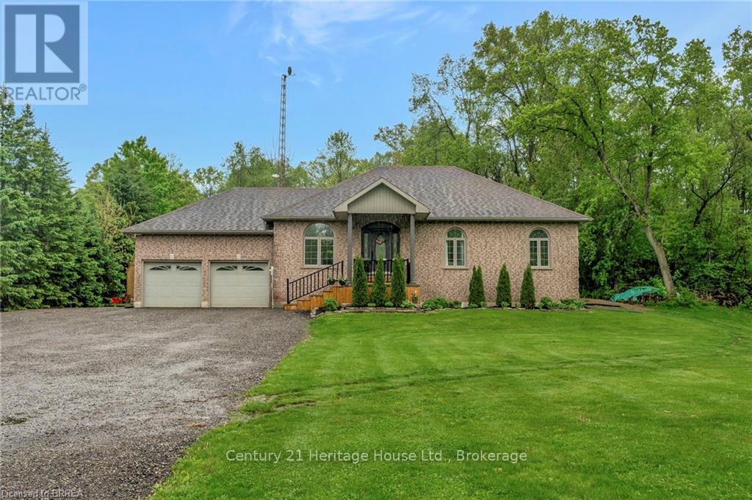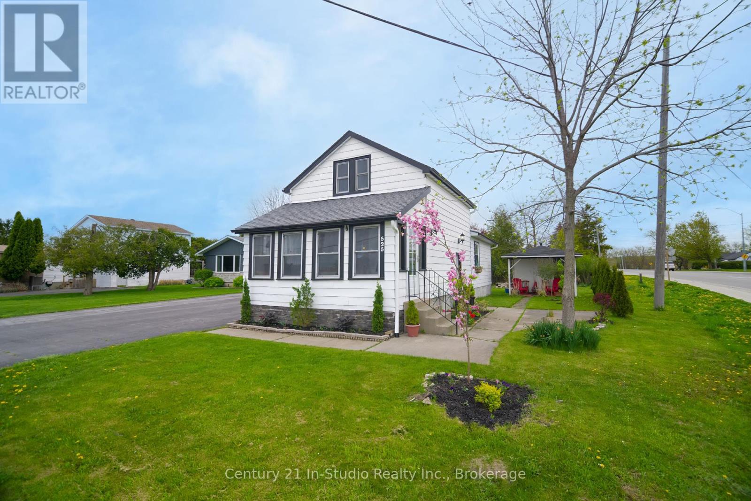387 Stanley Pk Drive
Central Elgin, Ontario
Long weekend coming up; buy this Stunning vacation home or investment property in the coveted Edith Cavell Beach District. With a $1.6M replacement cost, this custom-built 2019 home offers unmatched value just steps from Pumphouse Beach, with a beautiful park view. Move-in Ready & Low Maintenance No grass to mow, completely carpet-free, and fully furnished for a turn-key experience. Modern & High-End Features Chefs kitchen with stainless steel appliances, granite countertops, high-gloss cabinetry, gas stove, built-in oven & microwave, plus custom blinds, LED pot lights, and 3 large decks with fire-pit in back. Designed for Families & Entertaining Spacious 4-bedroom, 2.5-bath layout, main-floor primary suite, and open-concept living areas. Investment Potential Short-term rentals permitted! Sleeps 10+ comfortably, 3 King beds and 4 singles in the kid room making it an ideal income-generating property.Dont miss this rare opportunity. Schedule your private showing today! (id:53193)
4 Bedroom
3 Bathroom
1500 - 2000 sqft
Sutton Group - Select Realty
51 Trailview Drive
Tillsonburg, Ontario
Short walk to Westfield public school! This 2 bedroom brick semi has been well cared for and is move in ready. The second level is your main living area. Here you will find a bright and spacious kitchen with patio doors right off the eating area to your backyard. This is convenient access when you want to bbq dinner. The backyard is fully fenced. There is a large poured concrete patio area for entertainment, or lots of grass to play games on. Also included on the main level is your family room, separate laundry room, 4 pc bath and 2 large bedrooms. The primary bedroom includes a walk in closet and 3 pc bathroom with walk in shower. Lower level is unfinished. There is plumbing to complete a bathroom, and large windows to add extra bedrooms. The basement is 1,113 sqft of potential ready to be finished in a design that fits your needs and wants. All appliances and water softener are owned and are included. There is gas and electric hookup up for dryer, current dryer is gas. (id:53193)
2 Bedroom
2 Bathroom
1100 - 1500 sqft
RE/MAX Tri-County Realty Inc Brokerage
234 Delhi Street
Guelph, Ontario
This solid brick bungalow with recently finished 2 bedroom LEGAL basement apartment creates opportunity for first time buyers, investors or downsizers! Located in the desirable General Hospital area, 234 Delhi has many surrounding amenities including transit, shopping and Riverside Park. The upper unit has a large living room area, updated kitchen with sliding doors to the rear deck, 3 generous bedrooms and two full bathrooms including a primary ensuite, which is rare feature in a bungalow. Additionally, there is main level laundry. The lower level can be accessed from the rear of the home and offers a large bright space with numerous windows. There are two more bedrooms here, an updated kitchen with stainless steel appliances and 4 piece bath. The lower level also has its own laundry. The backyard is large and private, with a shed for storage. There is ample parking at the property with space for 5 cars. Don't miss your chance to get into this beautiful home! (id:53193)
5 Bedroom
3 Bathroom
1100 - 1500 sqft
Keller Williams Home Group Realty
1392 Carroll Road
Dysart Et Al, Ontario
This newer-built home offers space, privacy, and a family-friendly layout, all set on a 1.5-acre lot just 10 minutes from the Village of Haliburton. Enjoy the convenience of being close to local schools, parks, shopping, dining, healthcare, and recreational activities perfect for growing families. Step inside to an open-concept main floor featuring a bright kitchen, dining, and living area, along with a 3-piece bathroom and a spacious bedroom. Upstairs, the primary suite offers a private retreat with a full ensuite and a walk-in closet. The finished basement adds even more living space with a large family room, two additional bedrooms, and a 4-piece bathroom. A great opportunity to enjoy modern living in a peaceful, natural setting close to town amenities. (id:53193)
4 Bedroom
3 Bathroom
700 - 1100 sqft
RE/MAX Professionals North
116 Lakeshore Road E
Blue Mountains, Ontario
Fantastic water views of Georgian Bay from this one-of-a-kind custom home that is a true 4 seasons opportunity. Located walking distance to Northwinds Beach & Georgian Trail, you are minutes to skiing at Blue Mountain & several private ski clubs. For the discerning buyer who is looking for upscale interior finishes with separate living accommodations for guest or family overflow, this is the house for you! A heated inground salt water pool off the guest quarters is a great way to spend warm summer days, or cozy up to a crackling wood fire after a day on the slopes. This home has too many features to list and must be seen. Your expansive upper deck has gas bbq hookup and direct views to Georgian Bay that will take your breath away. The main home boasts 4 bdrms. & 3.5 bath, while the guest house known as "The Shed" features an add. 2 bdrm. w/4 pc. bath and covered parking for 2 additional cars. The feel of a chalet with the conveniences and style of cottage chic! So much space for family and friends, that this home will appeal to those who love to entertain. Both homes have in-floor radiant heat & zoned heating areas w/main house having a supplementary heat pump/AC & "The Shed" having central A/C. The double car garage (2022) is ready to have an EV installed and designed to have 2 car lifts should you desire. The main home was fully renovated in 2019/2020 with the "Shed" being renovated in 2018. Showings are by appointment only, so book today and be prepared to be wowed! (id:53193)
6 Bedroom
5 Bathroom
3500 - 5000 sqft
Sotheby's International Realty Canada
651 Kennard Crescent
Kincardine, Ontario
**Welcome to 651 Kennard Crescent, Kincardine, Ontario!** This stunning 3-bedroom, 3-bathroom home has been thoughtfully updated and is ready for you to move in and make it your own. As you approach the property, you'll be greeted by beautifully landscaped front and back yards, showcasing charming curb appeal that invites you in. Step inside to discover a modern and inviting interior, featuring an updated kitchen and bathrooms that blend style with functionality. The spacious living areas are adorned with new flooring and custom bedroom closet organizers in the primary bedroom, which also includes a convenient 3-piece ensuite for added privacy. The home boasts updated exterior doors, a new furnace, and central air conditioning, ensuring a cozy atmosphere year-round. The fully finished basement offers tons of extra living space, with the option to utilize one of the rooms as an additional bedroom. Cozy up during those cold winter days with the warmth of a wood pellet stove, making this space perfect for family gatherings or a quiet retreat. Entertaining is a breeze with a great-sized deck that leads to a fully fenced yard, perfect for gatherings with family and friends. The addition of a gazebo enhances the outdoor experience, providing a serene spot for relaxation.Located on a quiet, mature street, this home is conveniently situated close to schools and all of Kincardine's many amenities, making it an ideal choice for families and those seeking a vibrant community. Don't miss the opportunity to own this beautifully updated home in a desirable location. Schedule a viewing today and see all that 651 Kennard Crescent has to offer! (id:53193)
3 Bedroom
3 Bathroom
1100 - 1500 sqft
Royal LePage Heartland Realty
130 Arlberg Crescent
Blue Mountains, Ontario
Newly built 7 bdrm, 7 bth 5000sqft chalet all within a 10 min walk to Blue Mtn village. 4 separate decking areas, open concept living/dining & kitchen area, loft w/ping pong and TV area, Gas f/p, Hot tub w/private deck, STA (Short Term Accommodation) fully licenced by the Town of the Blue Mountains use for your own personal use or as an income producer which comes full turn key. (id:53193)
7 Bedroom
7 Bathroom
3000 - 3500 sqft
Sutton Group Incentive Realty Inc.
418555 A Concession
Meaford, Ontario
Pride of Ownership is Emphasized the moment you are Welcomed by the Tree Lined Asphalt Drive off of the Quiet Paved Country Road to this Raised Bungalow with Over 2500 Sq Ft of Living Space and Detached 24 X 30 Shop! An Exceptional Opportunity to take over this MUCH ADORED property located on 4.3 ACRES only 5 Minutes from Owen Sound. The Main Floor boasts Generous Common Rooms along with Three Bedrooms (all with Double Closets) including Master with Ensuite Privileges all accentuated with an abundance of Natural Light and Capitalizing on Views of the Extremely Well Manicured Property. Multiple transitions to Outdoor Living Areas including the Quaint Front Concrete Porch and Patio-Perfect for Sunsets as well the Expansive Deck (Walk-Outs from both the Great Room and Kitchen) Offering Excellence in both Function and Entertaining all while Appreciating the Outstanding Park Like Setting with Forested Rear Section featuring a trail-Excellent for Children and Family's to Explore while spotting Deer and Birds! The Bright Lower Level with Numerous Above Grade Windows is complete with a MASSIVE Family Room an additional Bedroom as well a Three-Piece Bath-----Perfect for Inside Entertainment and Guest Accommodations. In Super Close Proximity Trail Systems, Hibou Conservation Area w/ Painters Bay Beach, Golf, Hospital and Grocers/Pharmacies. This Property and Location Truly HAS IT ALL! (id:53193)
4 Bedroom
2 Bathroom
1500 - 2000 sqft
Sutton-Sound Realty
46 Algonquin Lane
Ashfield-Colborne-Wawanosh, Ontario
A gardeners paradise!! Stunning perennial gardens line the front of this 2009 Hart Home, now being offered for sale in the lakefront adult community, Meneset on the Lake. This open concept floor plan, 2 bedroom, 2 bathroom home features a three season sunroom with a fabulous view facing out onto green space. The primary bedroom with walk in closet and 3 piece ensuite has had a brand new gorgeous shower with glass shower doors accented with brushed stainless hardware. The second bedroom is currently used as a sewing/craft room however it provides ample room for guests footsteps outside the main 4 piece master bathroom. Vaulted ceilings soar throughout the gorgeous kitchen with island, dining and living room. The statement natural gas fireplace with the rustic mantle sits in the centre of the living room for your enjoyment while cooking in the spacious kitchen or eating in the gorgeous dining area. This carpet free home has been painted throughout, new quartz counter tops in the bathrooms, has all new services, paved laneway, storage shed and a fully landscaped back yard oasis. You will fall in love with the floor plan and view this home has to offer. Meneset on the Lake is a 55+ lifestyle community with an active clubhouse, drive down immaculate beach, paved streets, garden plots and outdoor storage. When lifestyle and simplicity are your goals, consider this lovely unique home. (id:53193)
2 Bedroom
2 Bathroom
1100 - 1500 sqft
Royal LePage Heartland Realty
1185 Parkers Point Road E
Gravenhurst, Ontario
Welcome to 1185 Parkers Point Road, a rare and valuable offering on prestigious Lake Muskoka. With 99 feet of north-facing shoreline in Muskoka Bay, this gently sloping property offers one of the best grandfathered footprints just 12 to 15 feet from the water's edge. The current 3-bedroom Old Muskoka cottage has all the charm of a bygone era, featuring a classic Muskoka sunroom and a peaceful lakeside setting. But the true opportunity here is in the land: this is a prime redevelopment property, ideal for building your dream cottage or year-round home right at the water's edge. A solid U-shaped dock with a covered boat slip anchors the shoreline and is perfect for boating, swimming, and soaking up iconic Muskoka views. Located in the sheltered waters of Muskoka Bay and just 15 minutes from Gravenhurst, you'll enjoy the perfect balance of privacy and accessibility. Close to restaurants, marinas, markets, and town amenities yet surrounded by nature, tranquillity, and the sparkling waters of Lake Muskoka, this location truly offers the best of both worlds. With demand for waterfront properties at an all-time high and limited opportunities to build this close to the water, this is more than just a place to enjoy, it's a smart long-term investment. Whether you choose to restore the existing structure or start fresh with your architectural vision, this property delivers exceptional value, location, and potential. Being sold AS IS, WHERE IS, the possibilities are wide open. Don't miss your chance to own a piece of Muskoka's legacy and secure your place on one of Canada's most iconic lakes. ** This is a linked property.** (id:53193)
3 Bedroom
1 Bathroom
700 - 1100 sqft
Solterra Realty Inc
30 Douglas Street
Brant, Ontario
Welcome home to this charming rural retreat on 1.61 acres. 30 Douglas St is tucked away at the end of a peaceful dead-end road, offering privacy, space and the convenience of being just 5 minutes to Burford, 15 minutes to Brantford, and 10 minutes to Highway 403. This family friendly home is a true gem, beautifully updated all-brick bungalow offers the perfect blend of modern style and country charm. Step inside and be wowed by the bright, open-concept main floor, designed for both everyday living and entertaining. The stunning kitchen is a chefs dream, featuring soft-close floor to ceiling white cabinets, quartz countertops, a pot filler for easy cooking, stylish backsplash, large island with tons of storage, and all included appliances. The spacious living room is warm and inviting, complete with a sleek electric fireplace, perfect for cozy nights in. This home offers three generous bedrooms on the main floor, including a primary suite with a private walkout to the back deck, a walk in closet, and a spa-like 3-piece ensuite. The fully finished basement (updated in 2024) adds even more living space, featuring a fourth bedroom, a flex space ideal for a home office or gym, a gas fireplace, a brand-new dry bar, fresh carpeting, stylish railings, and pot lights throughout. A third full bathroom completes this fantastic lower level. Outside, the possibilities are endless! Enjoy quiet evenings around the large fire pit, explore the beautiful wooded area, or embrace country living with your very own chicken coop. The long driveway provides ample parking, and the attached 2-car garage ensures plenty of space for vehicles and storage. If you're looking for a move-in-ready home with modern upgrades, tons of space inside and out, and a peaceful rural setting, this is the one! (id:53193)
4 Bedroom
3 Bathroom
1100 - 1500 sqft
Century 21 Heritage House Ltd.
525 Mechanics Avenue
Kincardine, Ontario
Many improvements for this quaint one and a half storey home since 2021. Take time to enjoy the view from the sunroom which opens to the living room. Dramatic transformation in the kitchen - beautiful marble accents the oak cabinetry and the black, deep double sink. Main floor master bedroom, combination bath and laundry. You'll find two more bedrooms and a second full bath upstairs and a reading nook. In addition to the flooring, much of the drywall has been replaced as the electrical and plumbing were improved. Currently electric baseboard, the sellers had ducting added for future transition to forced air heating system. The basement is clean and dry now with the Basement Systems Ultra 4 battery backup sump system, spray foam insulation and other fixes has resulted in a great storage area. Berry bushes of every kind in the back along with an amazing array of perennials lead to the sheltered and private sitting area. A few more projects to complete and this sweet property would become a great getaway place or a delightful first time buyer home. Come and explore the shops, stores, restaurants nearby and the wonder of Kincardine on Lake Huron. (id:53193)
3 Bedroom
2 Bathroom
1100 - 1500 sqft
Century 21 In-Studio Realty Inc.

