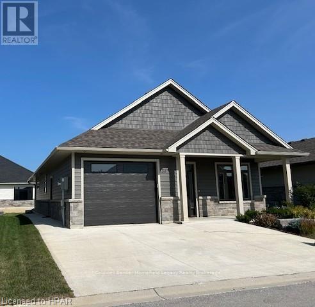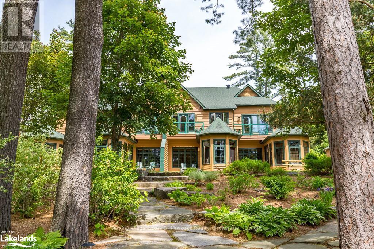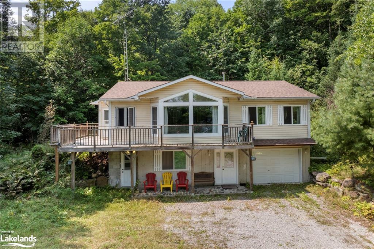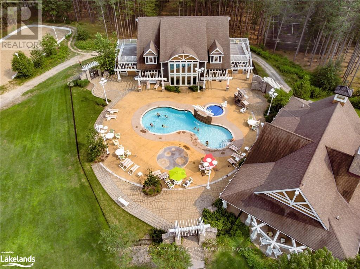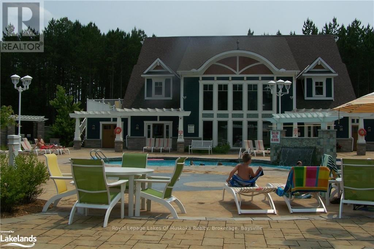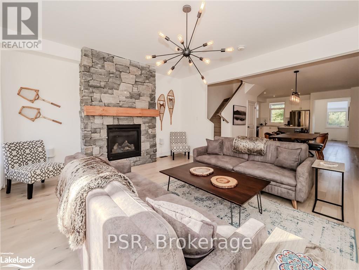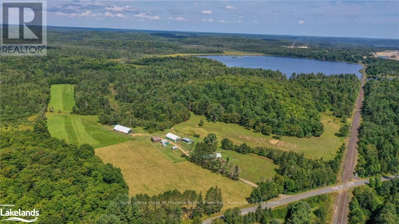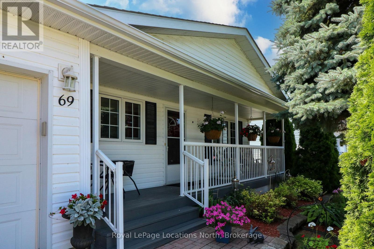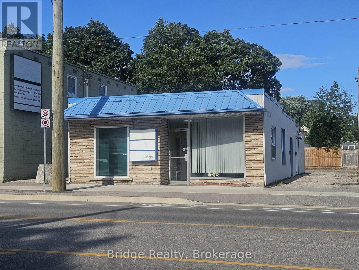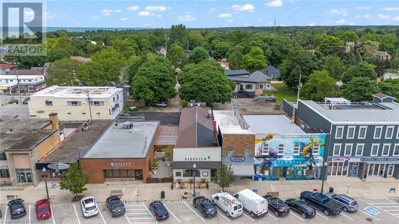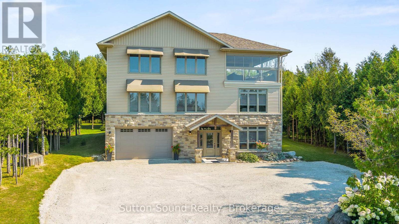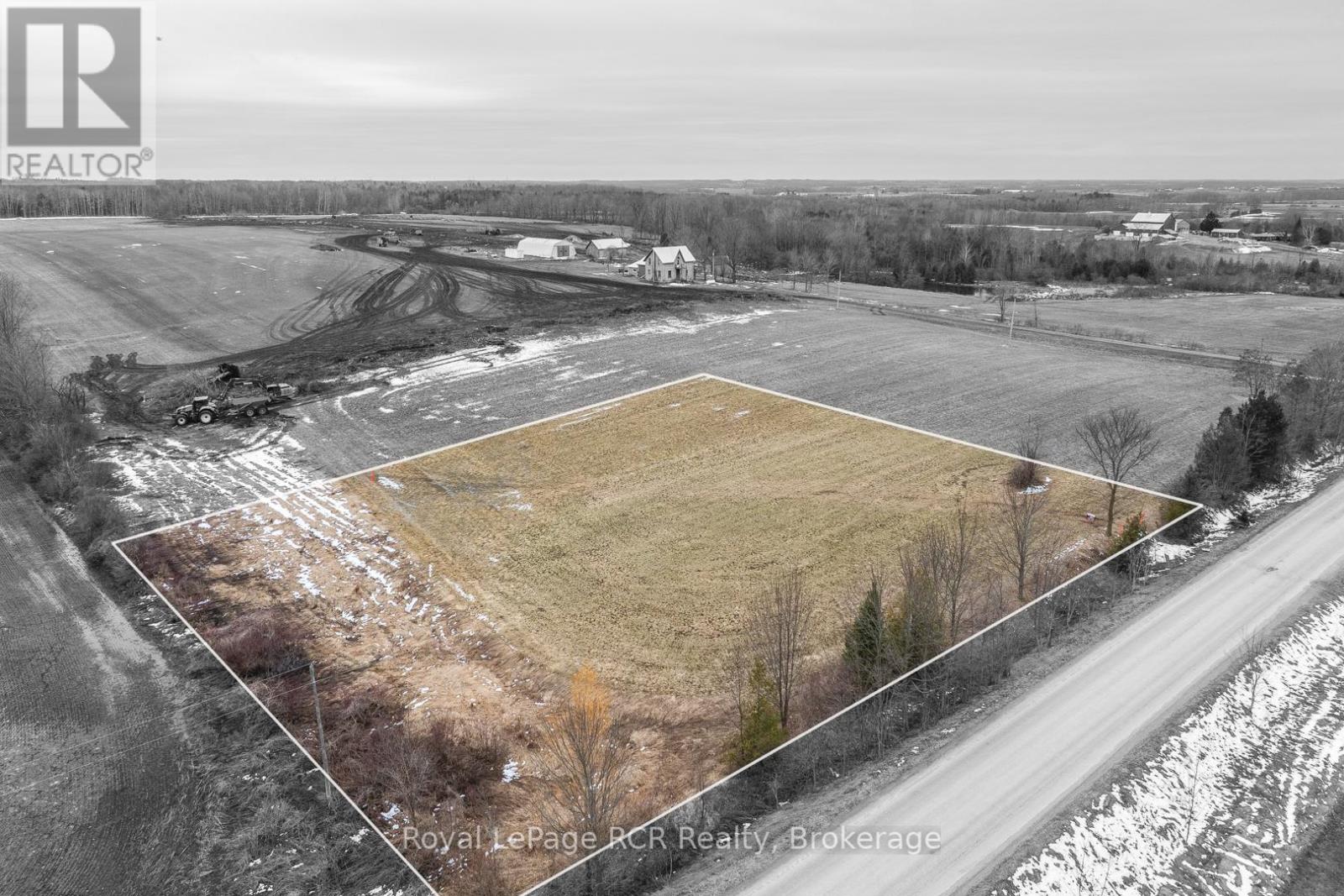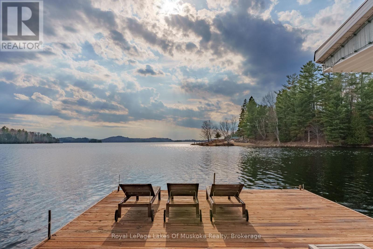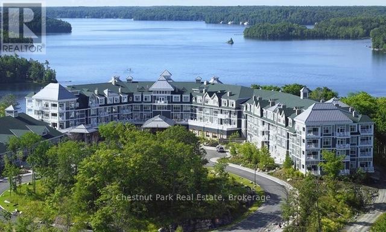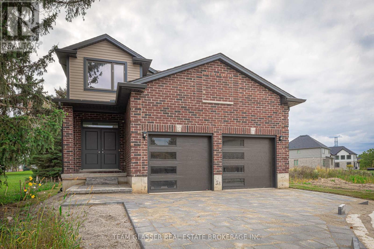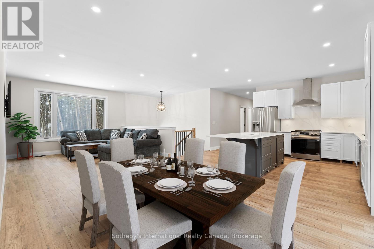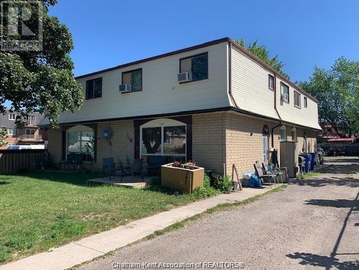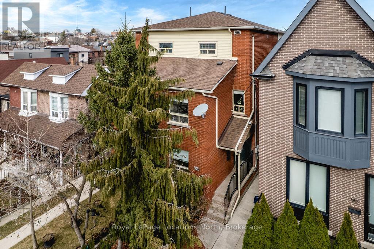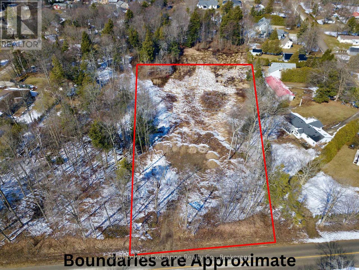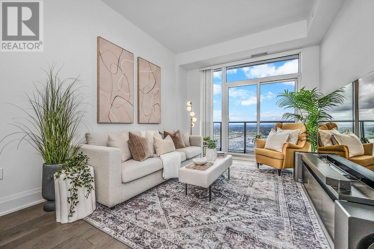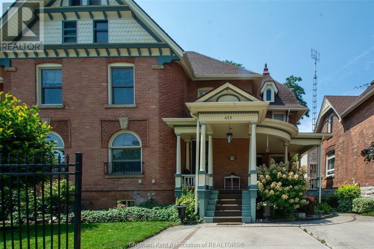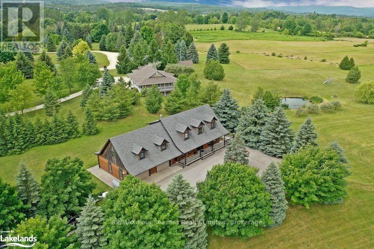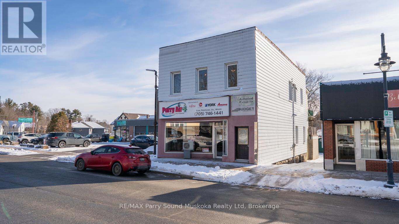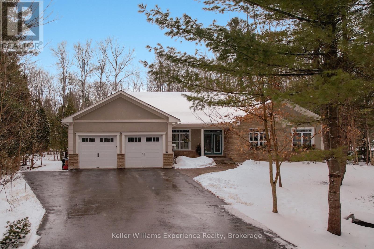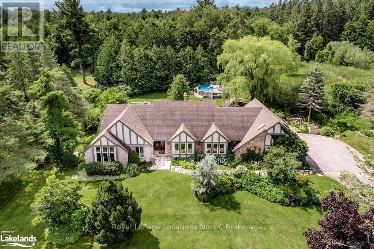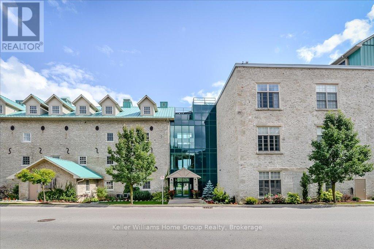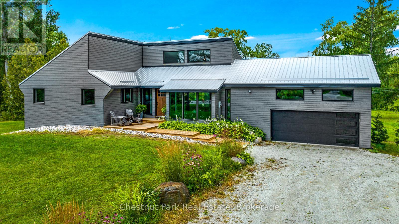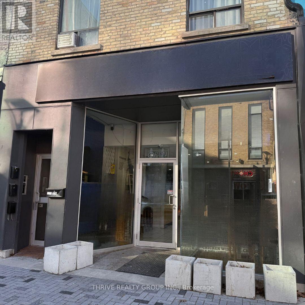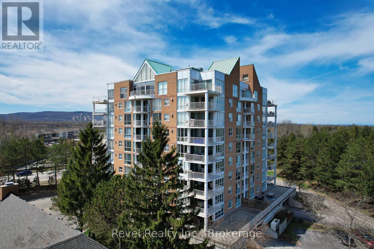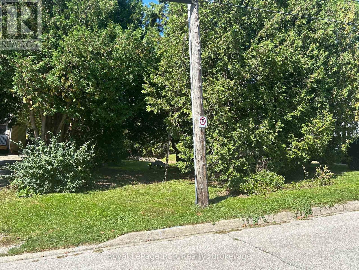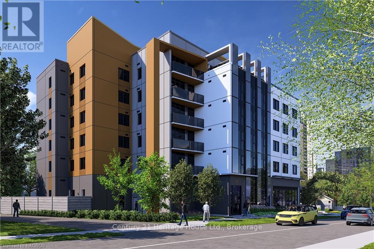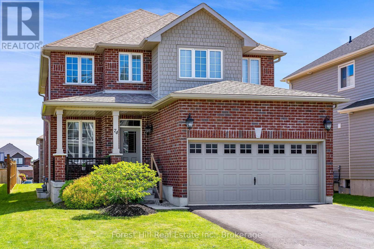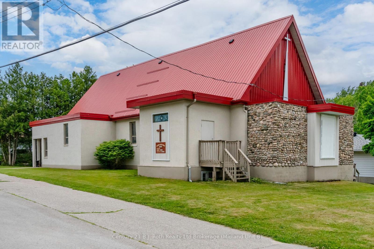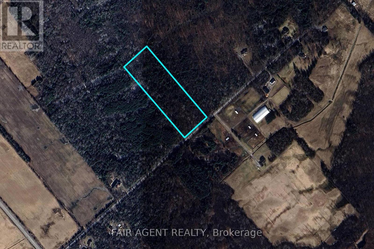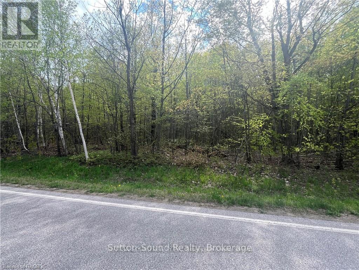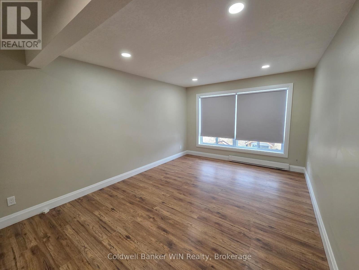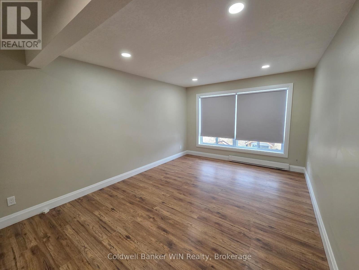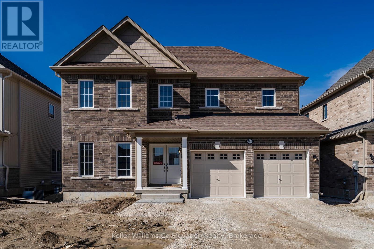8 - 34 Upper Thames Lane Lane
West Perth, Ontario
34 UPPER THAMES LANE MITCHELL : THIS OPEN CONCEPT NEARLY NEW MATURE LIVING BUNGALOW IS SURE TO IMPRESS WITH ITS 1365 SQUARE FEET OF SPACE ON THE MAIN FLOOR AND FINISHED BASEMENT WITH LOTS OF DIFFERENT CONFIGURATIONS POSSIBLE. HIGH END FINISHES THRUOUT WITH LARGE EAT IN KITCHEN WITH APPLIANCES INCLUDED AND EATING ISLAND . SPACIOUS PRIMARY BEDROOM WITH ENSUITE BATH AND WALK IN CLOSET ON THE MAIN LEVEL AND A DEN OR SECOND BEDROOM AND THE PRIMARY BATH. MAIN FLOOR LAUNDRY IN HALL . THE ALMOST FULLY FINISHED BASEMENT HAS A LARGE AREA WHICH CAN BE EASILY ACCOMODATE ALL YOUR HOBBIES AND STORAGE NEEDS AS WELL AS ANOTHER FULL BATH AND STORAGE. THIS UNIT IS BARRIER FREE ENTRY AT ALL DOORS AND TO THE FRONT AND REAR COVERED PORCH AREAS AND THRUOUT THE HOME .9 FOOT CEILINGS THRUOUT, SINGLE CAR GARAGE WITH AUTOMATIC DOORS PLUS WALK IN DOOR AND AMPLE PARKING FOR VISITORS IN THE DRIVEWAY .THIS VACANT LAND CONDO IS PERFECT FOR THOSE BUYERS WANTING TO FREE THEMSELVES FROM OUTSIDE WORK AS THE GRASS AND SNOW ARE LOOKED AFTER FOR YOU . PLEASE VIEW THE PICTURES AND VIRTUAL TOURS AND MAKE YOUR APPOINTMENT WITH YOUR REALTOR TO VIEW THIS UNIQUE UNIT THAT WILL BE SURE TO IMPRESS. (id:53193)
2 Bedroom
2 Bathroom
1099.9909 - 1499.9875 sqft
Coldwell Banker Homefield Legacy Realty
8 Fxd W - 1111 Dwight Beach Road
Lake Of Bays, Ontario
Welcome to Corbett Cove - Your Muskoka Retreat Awaits! Experience the charm and tranquility of Lake of Bays with this premier fractional ownership opportunity at Corbett Cove in Dwight. Each bright and spacious 1,800 sq. ft. villa, designed with attention to comfort and luxury, offers a seamless blend of modern convenience and classic Muskoka ambiance. Each unit features soaring 9-foot ceilings, an all-season octagonal Muskoka room with lake views, and dual gas fireplaces in the living room and primary bedroom. These beautifully appointed, fully equipped units include everything you need for a worry-free stay. Enjoy unlimited fibre internet, and flat-screen TVs in both the living room and primary suite. The modern kitchen is equipped with top-of-the-line appliances—fridge, stove, microwave, dishwasher, A full washer and dryer is included for added convenience. With thoughtful touches like an outdoor gas barbecue, complete sets of dishes, utensils, cookware, towels, and linens, each villa provides a true vacation experience. Accommodating up to 8 guests, each two-bedroom unit features a comfortable pull-out sofa in the main floor den and the great room, ensuring ample space for family and friends. The two bedrooms and a full bathroom are located on the second floor, while the main level offers a three-piece bathroom with a walk-in shower. Corbett Cove’s prime location offers easy access to the charming village of Dwight, with shops, bakeries, and a library within walking distance. Nature enthusiasts will appreciate being just 10 minutes from Algonquin Park and a short 20-minute drive to the lively town of Huntsville, where you’ll find golf courses, ski resorts, theaters, restaurants, and shopping. \r\nCorbett Cove offers the perfect balance of peaceful relaxation and outdoor adventure. Five weeks of wonderful vacation annually. \r\nNote: This is a no pets allowed unit. (id:53193)
2 Bedroom
2 Bathroom
1499.9875 - 1999.983 sqft
Royal LePage Lakes Of Muskoka Realty
1753 Northshore Road
Algonquin Highlands, Ontario
Nestled within 3.28 acres of natural splendor, this custom-built Royal Home was designed for family living and has had the same owners from construction onwards. A lovely peaceful property, where wildlife frolics amidst beautiful Haliburton forestry. A sanctuary abundant with deer, bunnies, chipmunks, and birdsong creates an idyllic setting for this charming retreat. The large front yard beckons children and pets to play while the additional acreage is ideal for nature hikes. Step inside this country home to discover a fantastic main floor plan that effortlessly flows from room to room. The light filled windows offer scenic views of Maple Lake. Two cozy bedrooms and two baths on the main level provide comfort and convenience, complemented by an open-concept kitchen, dining area, and living room designed for modern living. Descend to the lower level where a welcoming family room awaits alongside a laundry/utility room ready for your needs. A third bathroom is roughed in for future expansion while direct access to the garage allows for easy coming and goings. The lower level opens onto a walkout patio that leads you into nature's embrace. Conveniently located on a year-round municipal road close to local amenities such as golf courses, downhill and cross-country skiing, snowmobile trails, restaurants, and abundant shopping options - everything you need is within a 20-minute radius. The sellers’ have enjoyed the waterfront activities on Maple Lake for 20+ years – hard sand entry with great swimming (they do not own the shoreline). Maple Lake is a 3-Lake chain with Pine & Green Lake – renowned for lake trout, bass & pickerel fishing. Updated shingles 2021. Propane Furnace, Drilled Well, Septic and RV parking building complete the package! (id:53193)
2 Bedroom
2 Bathroom
1099.9909 - 1499.9875 sqft
Century 21 Granite Realty Group Inc.
1020 Birch Glen Road
Lake Of Bays, Ontario
Discover the ultimate in luxury living with Villa 7, a spacious 3-bedroom (plus a den ) sleeps 8, retreat offering breathtaking views. Secure Week 9, the most sought-after time of the year.\r\nThis beautifully furnished villa includes a large master suite with ensuite, two additional well-sized bedrooms, a gourmet kitchen, a cozy Muskoka room, a separate dining area, a propane fireplace, and a versatile den perfect for extra guests—all exquisitely maintained and tastefully decorated.\r\nEnjoy 5 weeks each year in this pet-free oasis, or leverage rental opportunities to suit your travel needs. Take advantage of the resort’s premier recreational facilities, clubhouse, and spa—perfect for an active family looking to escape the everyday. Explore the exciting registry program for adventurous getaways.\r\nAvailable weeks for 2025: March 16, March 30, April 27, Aug 17, and Sept 7.. Annual fees for 2025: $6,000. + HST.\r\nIndulge in luxury and flexibility with fractional ownership at Villa 7. (id:53193)
3 Bedroom
3 Bathroom
1499.9875 - 1999.983 sqft
Royal LePage Lakes Of Muskoka Realty
V10 W5 - 1020 Birch Glen Road
Lake Of Bays, Ontario
LANDSCAPES is located in Baysville, gateway to Lake of Bays, Muskoka's second largest lake. Enjoy 5 weeks of luxury living in VILLA 10, Fixed Summer Week #5. This is an ideal Summer Week starting this year on July 21th. There are 3 remaining fixed weeks throughout the year with one floating week that you choose every fall. Enjoy beautiful Muskoka all 4 seasons for a lifetime. PET FREE. VILLA 10 has 3 bedrooms plus a den, 3 bathrooms, gourmet chefs kitchen, large living/dining area, 2 propane fireplaces, hardwood floors in the main areas, laundry. Master suite upstairs has a 4 piece bath, a 2nd fireplace and private deck overlooking the Lake. Superb amenities for everyone in the family.....2 storey boathouse, inground salt water pool, Clubhouse with library and exercise room, firepit, hot tub and barbecues. You can mix and mingle or enjoy the solitude with 1000 feet of lakefront and 2 sand beaches, not to mention 19 acres with walking trails. An easy walk into Baysville, a delightful little village or just 20 minutes to Huntsville and Bracebridge. P.S. Fixed Summer Week #4 is also available $114,900.00 Remaining 2024 week ais, and Dec 6. Weeks for 2025 are Jan 10, March 28, May 23, July 18 and August 29th fees for 2025 are $6,000. (id:53193)
3 Bedroom
3 Bathroom
1999.983 - 2499.9795 sqft
Royal LePage Lakes Of Muskoka Realty
51 Rockmount Crescent
Gravenhurst, Ontario
Welcome to your dream getaway at Muskoka Bay Resort! This exquisite 3-bedroom, 4-bathroom villa offers luxury and comfort, set against the breathtaking backdrop of nature. Step inside to discover a spacious open-concept living area, featuring a beautiful stone gas fireplace that creates a cozy ambiance for gatherings. The chef's kitchen is perfect for entertaining, equipped with modern appliances and ample counter space. Retreat to the master suite, complete with a lavish 4-piece ensuite bathroom, ensuring your comfort and privacy. The additional bedrooms are generously sized, perfect for family and guests. The fully finished lower level acts as a versatile fourth bedroom suite, ideal for visitors or as a private space for relaxation. Enjoy the convenience of a one-car garage and the tranquility of your villa backing onto a lush, mature tree ravine, providing both privacy and a serene natural setting. With world-class golf, exemplary amenities and everything you need right at your finger tips this is a perfect place to call home or take advantage of the income potential of the professionally managed rental program.\r\nExperience the best of Muskoka living with access to resort amenities and outdoor activities. Don’t miss this opportunity to own a piece of paradise! Schedule your viewing today! (id:53193)
3 Bedroom
3 Bathroom
1999.983 - 2499.9795 sqft
Psr
214 North Lancelot Road
Huntsville, Ontario
Breathtaking picturesque hobby farm or working livestock farm, you choose. Previous owner had cows, horses, pigs and chickens and current owner had a small cattle farm...and of course a donkey. The creek on the property takes you into Siding Lake by canoe or kayak and there is a dock to sit by the water. This property boasts a spectacular waterfall in the spring and early summer. Trails throughout over your lovely little creek (new bridge in 2023). Square timber log home is 3 bedrooms, 2 bathrooms and walk out basement and an attached carport. If you are needing a larger home, there is plenty of room to add on. Outbuildings include hay barn 100' x 40', Super Structure Pack Barn 60' x 30' with cement floors, cement feed mangers from one end to the other, heated office inside with water supply and heated water bowl, little barn built in 1985, 2 horse stalls and a chicken coop 30' x 20', building for tractors etc. The historic little shed currently used as a wood shed has been shored up and created a lovely vista over your 25 acres of fenced pasture. This property is one of a kind and is located only 10 minutes from the vibrant and growing year round community of Huntsville and a few minutes drive to Highway 11 access. Owners heat primarily with wood but there is a newer forced air propane furnace, fiber optics to be installed in spring of 2025, and all of the amenities you crave close by. The home and all outbuildings are nestled well back from this quiet year round road and school bus route. (id:53193)
3 Bedroom
2 Bathroom
1099.9909 - 1499.9875 sqft
Royal LePage Lakes Of Muskoka Realty
69 St James Place
Wasaga Beach, Ontario
Welcome to 69 St. James. Located in a gated Adult ( 55 + Land Lease community) known as Park Place. This well established retirement community has lots to offer, including a rec plex with indoor pool, games room, library, gym, walking trails and more. This meticulously maintained home provides over 1408 square feet on one level. Two bedrooms plus den, two bathrooms including ensuite and walk-in closet. Open concept living/dining/kitchen with easy to maintain laminate flooring and vaulted ceilings. Recent updates include new decking in rear yard in 2022, Nat. Gas Furnace in 2022, stackable whirlpool washer/dryer in 2021. Attached oversize single garage with storage mezzanine and inside entry. Central Air, Main floor laundry. Enjoy sitting on your covered front porch or entertaining on the huge rear deck with awning overlooking the beautifully landscaped and very private tree-lined back yard. Don't forget the secluded patio off the den area behind the garage and the Storage shed for all your gardening needs. Everything you want or need to enjoy your retirement years is here. Monthly fees for new owner are as follows: Land Rent $800. + Site Taxes $35.81 + Home Taxes $ 137.29 = Total $973.10 . (id:53193)
2 Bedroom
2 Bathroom
Royal LePage Locations North
14 Jasper Heights
Puslinch, Ontario
This home is in the lovely community of Mini Lakes just north of the 401 and Highway 6. Situated right on the water with a circular driveway that can hold 4 vehicles comfortably, mature landscaping, and all main floor living, this is a home to look at. The rear deck faces south and over the water where you can fish, canoe, and ties into the main lake. The upper deck is partially covered and enclosed, and the lower deck wide open to let your feet dangle in the water. The shed has hydro and under the home is a crawl space for storage options. The main floor has lots of room with two bedrooms and an patio door going from the master bedroom to the deck and ensuite. Off of the bright and cheery kitchen is a lovely breakfast nook with a door going to the upper deck. This is a hard to find double wide lot with multiple vehicle parking! (id:53193)
2 Bedroom
2 Bathroom
1099.9909 - 1499.9875 sqft
RE/MAX A-B Realty Ltd Brokerage
122 Edison Street
St. Marys, Ontario
Welcome to 122 Edison Street, a stunning semi-detached home located in the desirable and peaceful north end of St. Mary's, ON. Built in 2014 and lovingly maintained by its original owner, this 3-bedroom, 2-bathroom property is the perfect blend of comfort and convenience. Situated on a corner lot, the home boasts beautiful landscaping and a spacious balcony, offering the ideal setting for outdoor enjoyment during the warmer months. Step inside to discover an inviting open-concept living room and kitchen, complete with a stylish island and a walk-in pantry, making it perfect for entertaining and everyday living. Upstairs, you'll find a thoughtfully designed layout with a second-floor laundry room and a double-sink bathroom for added convenience. The fully insulated basement provides a blank canvas for your future plans, whether its creating additional living space, a home office, or a recreational area. With a single-car garage, this turn-key property is ready to welcome you home. Don't miss your chance to own this gem in the charming town of St. Mary's! (id:53193)
3 Bedroom
2 Bathroom
1099.9909 - 1499.9875 sqft
Initia Real Estate (Ontario) Ltd
1 - 74 Church Street
Stratford, Ontario
This charming condo offers the best of Stratford living affordable, elegant, and perfectly positioned to enjoy all the attractions the area has to offer. Whether you're a professional, retiree, or someone who has simply fallen in love with Stratford, this condo is an absolute must-see! Nestled in an A+ location, this stunning 1-level apartment condo is perfect for those seeking a low-maintenance lifestyle without compromising on style and convenience. Located in a newly refurbished 3-plex, this home offers both comfort and modern living, with exclusive parking and a prime location that's hard to beat. (id:53193)
2 Bedroom
2 Bathroom
2999.975 - 3248.9733 sqft
Thrive Realty Group Inc.
200 Huron Street
Woodstock, Ontario
Seize this rare opportunity to own a prime C2 zoned property in one of Woodstock's most sought-after commercial zones! This versatile property features spacious commercial unit, offering excellent visibility and high foot traffic in a thriving area. In addition, the property includes a beautifully designed one-bedroom apartment, perfect for an owner-operator or as a rental unit for additional income. The apartment boasts huge bedroom, a beautiful kitchen and a comfortable living space, providing a perfect balance between work and home life. With ample parking for both customers and tenants, this property is easily accessible and enhances the overall experience for visitors. Enjoy the benefits of being close to major roadways and community amenities. The current C2 zoning allows for a variety of uses including but not limited to office, drug store, health club, medical clinic, retail builders supply shop, grocery store and retail store. Don't miss out on this incredible investment opportunity! Schedule a viewing today and discover the endless possibilities this property has to offer! (id:53193)
3 Bathroom
1100 sqft
Bridge Realty
104 Sydenham Street
Grey Highlands, Ontario
Prime Commercial Property with Established Pizza Business! Located in the village of Flesherton, known for being the hub for arts, culture and food in southern Grey, this turnkey commercial property & business offers a unique opportunity to own a well-maintained brick building with an established and successful pizza business. The pizza business is fully outfitted with everything needed to continue its success, including 4 pizza ovens, a Hobart mixer, a walk-in cooler, multiple prep tables, and a modern POS system with large TVs. Additional updates include a security camera system and dining area improvements with newer tables and chairs. Significant investments made by the current owners ensure a turnkey experience for the next buyer, including a metal roof replacement, a new motor for the exhaust fan, and waterline upgrades. The property features municipal sewers, and a drilled well with a newly replaced water pump. Equipped with two electrical panels, natural gas forced air heating, and central air conditioning, the building is well-prepared for year-round operation. Recent renovations include upgraded entrances, new kitchen cabinets and sink, and an employee bathroom update.The lot is zoned C2, allowing for a variety of commercial uses, and provides ample parking with 10 spaces in the front and 20 spaces in the rear. The buildings location offers excellent visibility on Hwy 10 and accessibility, just 10 minutes from Markdale, 15 minutes from Dundalk, and 20 minutes from Durham. The proximity to scenic trails, waterfalls, and year-round recreational activities such as skiing, hiking, and boating not only enhances the property's appeal but also brings people to the area year-round, ensuring consistent local and visitor traffic. Whether you're looking to expand your business portfolio or step into a thriving venture, this property combines a prime location, established reputation, and well-maintained infrastructure. Call today for more information! (id:53193)
2258 sqft
Century 21 In-Studio Realty Inc.
166 High Street W
Saugeen Shores, Ontario
Commercial building for sale! Located in the picturesque lakeside community of Southampton, renowned as a highly sought-after retirement destination in Ontario, celebrated for its pristine sandy beaches. This meticulously managed restaurant presents a seamless turnkey opportunity, boasting a loyal clientele spanning both local patrons and visitors from distant locales. With a current seating capacity for 87 guests, the premises feature indoor dining. Fully equipped kitchen, a tastefully appointed dining space, cozy seating nooks, and two inviting bars offering an eclectic array of beers and wines. Having nurtured this enterprise over the past eight years, the owners are keen to facilitate a smooth transition for the incoming proprietor. Interested parties are invited to inquire further, with a detailed list of assets available upon request, and financial information accessible subsequent to an initial viewing and the completion of a confidentiality agreement. (id:53193)
3100 sqft
Royal LePage Exchange Realty Co.
109 - 1103 Jalna Boulevard
London, Ontario
Welcome to this spacious and updated main floor condo, for first time buyers, downsizers, and investors. This three-bedroom, two-bathroom home features a private north-facing balcony, secure entry, and all-inclusive utilities covered by the condo fee. Enjoy two designated underground parking with visitor spots available. Ideally situated steps from White Oaks Mall, schools, parks, a community centre, library, restaurants, and public transit, with quick access to Highway 401 and downtown. Your backyard is a massive park with playgrounds and a spray pad. Don't miss this fantastic opportunity in an unbeatable location! (id:53193)
3 Bedroom
2 Bathroom
999.992 - 1198.9898 sqft
Streetcity Realty Inc.
110 Sunset Boulevard
Georgian Bluffs, Ontario
Experience the epitome of luxury living along the pristine shores of Georgian Bay. This custom-built 2014 home is designed to capture breathtaking sunsets and uninterrupted water views, offering a serene backdrop for daily living. Set back from the road amidst tastefully landscaped grounds, this home combines beauty, comfort, and energy efficiency with extra-thick windows, upgraded insulation, and in-floor glycol heating in both the basement and garage. Forced air natural gas and central air ensure year-round comfort. The thoughtful layout provides excellent separation between sleeping and living spaces, offering the versatility of guest accommodations or multi-generational living. With an elegant flow across all three levels, the home boasts large windows that frame scenic views and let natural light fill every corner. High-end finishes include granite countertops and exquisite attention to detail throughout. The outdoor living spaces are perfect for entertaining, with a third-floor 3-season sunroom featuring Scandia Glass that opens fully, offering unobstructed views of Georgian Bay's sunsets. A spacious primary bedroom, custom wet bar, and a sauna with in-floor heating are just a few of the standout features of this must-see property. Enjoy water access at two nearby locations, and embrace life in this private, family-oriented neighborhood, where every detail has been thoughtfully curated to create an exceptional home. Call your REALTOR today to schedule your private tour! (id:53193)
4 Bedroom
5 Bathroom
1999.983 - 2499.9795 sqft
Sutton-Sound Realty
521106 12 Ndr (East Side) Concession
West Grey, Ontario
Discover a lovely spot for your future home on this 1.97-acre country lot! Enjoy the peaceful setting with trees lining the road and a gentle slope to the east-ideal for a walkout basement. Located in a quiet, scenic area, this lot offers the privacy and space you've been looking for. (id:53193)
Royal LePage Rcr Realty
928 Jones Lane
Huntsville, Ontario
One of the best lots on Fairy Lake! 558 feet of western exposure with all day sun and epic sunsets!. 5 minutes from Huntsville with its many restaurants, theatres and shopping.SO close yet so private! 2 golf course and one ski hill with in 3 minutes! The lot is extremely flat and runs to a point of land for maximum privacy. The home has historical links, a double bay boathouse as well as a waterfront Bunky with bathroom. With 4 bedrooms and 3.5 baths inside, this warm inviting home was renovated in 2004 with efforts to preserve the historical cottage feel; no chrome and glass here! A large main floor family room with fireplace along with both a main floor living room and den will house all your friends and family. There are 2 primary suites with baths. Two rooms off the foyer that could be developed into theatre or games room or perhaps an art studio. Located on a quiet, dead-end private lane way you are removed from the Hussle and Bussle, but minutes to either Deerhurst or Grandview and right around the comer from Hidden Valley Ski Hill. Home or cottage you will lack for nothing. (id:53193)
4 Bedroom
4 Bathroom
3499.9705 - 4999.958 sqft
Royal LePage Lakes Of Muskoka Realty
1245 - 1050 Paignton House Road
Muskoka Lakes, Ontario
Relax & unwind in luxury at The Rosseau, Muskoka's world-renowned JW Marriott Resort & Spa. Here's your opportunity to own a carefree Muskoka condo retreat where you have all the fun and someone else does all of the work. You will fall in love with this alternative cottage option that allows you to immediately benefit from personal use & enjoyment of your investment! This premiere studio suite features a cozy fireplace, granite kitchenette & a spacious spa-like bathroom. But that's not all - LOCATION is everything - Room 1245 also boasts the most incredible long lake vistas of Lake Rosseau from its 2nd floor location with a rarely offered & highly coveted large, south-facing terrace. Indulge in the amenities - spa, fitness, in & outdoor pools, beach, restaurants - while the marina & The Rock Golf Course are also all close at hand. Owners personal usage blankets all seasons with a total of 9 weeks per year, and these dates are not pre-assigned. Owners are able to pre-select and secure their preferred dates for personal use 6 months in advance. Plan ahead to suit your own schedule with 3 weeks (or 21 nights) in the summertime & 2 weeks (or 14 nights) each in spring, fall & winter. Use them all yourself or share with family, friends, colleagues or clients - you decide! **EXTRAS** Enjoy a multitude of amenities and year round guest programs at JW Marriott - The Rosseau (id:53193)
1 Bedroom
1 Bathroom
499.9955 - 598.9955 sqft
Chestnut Park Real Estate
3465 Oriole Circle E
London, Ontario
Welcome to this beautifully upgraded home on 3465 Oriole Drive! This stunning 2-storey home is located in the highly sought-after Old Victoria on the Thames neighborhood, just minutes away from natural ravine &Thames river, and walking trails (Thames valley Trail). 2,331 square feet of living space, this home features 4 bedrooms, offering plenty of space for growing family. The upper floor has hardwood throughout vaulted ceiling, ensuite, and walk in closet in the primary bedroom. The main floor features hardwood floors, and tile in all wet areas throughout, adding a touch of elegance to the open-concept living and dining areas. The gourmet kitchen is equipped with granite countertops and high-quality finishes, making it the perfect place to prepare delicious meals for family and friends. Additional features include a 20X20 double car garage, main floor laundry, and full 3 piece bathroom with shower, with a cheater door off the den. Perfect for a main floor room with ensuite for the Grandparents. Wonderful new neighbourhood & community. Located just 14 minutes from Fanshawe College, 10 minutes from Victoria Hospital, and 20 minutes from Western University, this home offers easy access to some of the most popular destinations in the area. Don't miss out on this incredible opportunity! More lots and plans available. Contact LA for more details. *Please note: This driveway hold 3 cars + 2 in Garage and ask LA to explain how that will eventually be a longer drive. All offers to be on builders' agreement of purchase and sale. (id:53193)
5 Bedroom
3 Bathroom
1999.983 - 2499.9795 sqft
Team Glasser Real Estate Brokerage Inc.
Anchor Realty
1094 Laidlaw Avenue
Gravenhurst, Ontario
*HOME WILL BE COMPLETED BEFORE CLOSE! Welcome to this exceptional 2800 sq ft home nestled on over 4 acres of prime land in the picturesque town of Washago, ON. A perfect blend of modern comfort and country charm, this property is an ideal retreat for those who enjoy spacious living and top-tier amenities nearby. The expansive, open-concept design creates a bright, airy atmosphere throughout the main living areas of the home, boasting impressive 9-foot ceilings. With large windows that bring the outdoors in, you'll enjoy plenty of natural light. This upgraded kitchen is a chef's dream, featuring sleek quartz countertops, a massive oversized island, and modern appliances. It's perfect for both cooking and entertaining. The home includes three generously sized bedrooms, including a large primary bedroom with a private ensuite with a soaker tub, walk-in closet, and access to the expansive back deck, offering a peaceful retreat at the end of the day. The full, unfinished basement, also boasting 9-foot ceilings, provides endless potential; use it for storage, create a recreational space, and/or include more bedrooms for your growing family! The 2800 sq ft detached garage/shop is perfect for hobbyists, contractors, or anyone needing extra space. This impressive, fully heated garage boasts 16-foot ceilings, a separate 200-amp panel (400 total on property), and all the necessary hookups for heavy-duty equipment, RV & tools etc. Extra features: drilled well, oversized septic, efficient in-floor heating in both home and garages and state-of-the-art security system etc. For boating enthusiasts, a boat launch to the Trent Severn Waterway is just down the road, giving you easy access to this iconic waterway. The property spans over 4 acres, providing ample space for outdoor activities; ride the hydroline for hours on your ATV or snowmobile! Whether you're looking to entertain, adventure, or relax in serene privacy, this property offers everything you could possibly need and more! ** This is a linked property.** (id:53193)
3 Bedroom
3 Bathroom
2499.9795 - 2999.975 sqft
Sotheby's International Realty Canada
342 Sandys Street
Chatham, Ontario
Prime Investment Opportunity - 4-Plex on Sandy Street Discover an exceptional investment opportunity with this spacious 4-plex located on Sandy Street. Perfect for investors seeking solid rental income, this property offers four 3-bedroom, 2-bathroom units. Whether you're an experienced investor or just starting to build your portfolio, this property offers the perfect mix of strong rental income and future growth potential. Don’t miss out on this chance to own a multi-family property! Contact us today to schedule a viewing or for more details. (id:53193)
RE/MAX Preferred Realty Ltd.
12 Three Mile Lake Road E
Armour, Ontario
Thriving Chip Truck Business for Sale! Established turn-key business of 28 yrs. High traffic just off highway a 11 on near-by river,. Currently operated seasonally May through to Oct . Last yr approx. gross sales of $120K net approx 69,000 +. Includes 2 fully equipped trucks + BBQ/smoker trailer, covered dining, fire suppression, 9 tables. Low lease! Owner offers training! (id:53193)
1 Bathroom
32948 sqft
Lakeview Realty Inc.
191 Earlscourt Avenue
Toronto, Ontario
TRIPLEX IN A GREAT LOCATION! This semi-detached, full-brick triplex is situated in a prime location in a vibrant and well-connected neighbourhood known for its family-friendly atmosphere and strong sense of community. As a legal triplex with separate hydro meters, it is a fantastic investment opportunity. Well maintained and recently updated, it features a new roof (2020), updated bathrooms, refreshed flooring, and newer appliances in select units. The property is landscaped and offers two-car parking. The upper unit - which will be vacant - is a spacious three-bedroom apartment with one full and one half bathroom, as well as in-suite laundry. One of the bedrooms has access to a balcony overlooking the backyard, providing a private outdoor space. Updates to this unit include a renovated bathroom and updated flooring. It also comes with one designated parking spot. The main floor unit is a bright and inviting one-bedroom, one-bathroom apartment. It features large windows that offer views of both the front and back yards. This unit also comes with one parking spot. The lower unit is a well-appointed one-bedroom, one-bathroom apartment. It features a remodelled bathroom, new vinyl flooring, and a brand-new stove. A large window in the main living space brings in plenty of natural light, creating a bright and welcoming atmosphere. Located in the heart of Earlscourt, the property is within walking distance of parks, schools, and public transit, offering easy access to downtown Toronto. Earlscourt Park provides sports fields and walking trails, while the nearby St. Clair West corridor features shops, restaurants, and cafes. The area is well-served by TTC streetcars and buses, making it a convenient location for families and professionals. (id:53193)
5 Bedroom
4 Bathroom
Royal LePage Locations North
8 Woodcock Drive
Tillsonburg, Ontario
Welcome to 8 Woodcock Drive, where tradition meets elegance in a stunning bungalow designed to surpass your expectations. This home masterfully blends timeless architecture with modern comforts, thanks to meticulous renovations completed over the past 12 years.At the heart of the home lies a gorgeous kitchen featuring an island and a cozy eat-in dining area perfect for family gatherings or quiet mornings. The neutral dcor throughout creates a serene ambiance, complementing the spacious main living room and three well-appointed bedrooms, all conveniently located on the main floor alongside a generous main bathroom.Venture to the lower level and you'll find a series of thoughtful updates, including a striking corner fireplace that brings warmth and character to the space. A sizable workshop awaits, offering the perfect spot for hobbies, crafts, or weekend projects.Outdoor living is a dream on the two-level composite deck, a beautiful addition from 2022. Whether hosting evening get-togethers or savoring a peaceful cup of coffee, this space offers a private retreat in natures embrace.The crown jewel of this property is the heated 18x40 in-ground pool, inviting you to relax and play well into the fall season. Picture summer afternoons spent poolside or refreshing swims under clear blue skies a true sanctuary for both recreation and relaxation.This isnt just a house; its an invitation to a lifestyle in one of Tillsonburgs most desirable neighborhoods. Dont miss the chance to make 8 Woodcock Drive your new home! (id:53193)
3 Bedroom
2 Bathroom
Wiltshire Realty Inc. Brokerage
219 Lake Range Drive
Huron-Kinloss, Ontario
Nestled in the charming lakeside community of Point Clark, 219 Lake Range Drive offers an exceptional opportunity to create your dream property. Spanning an impressive 1.859 acres, this flat and build-ready parcel boasts 163 feet of road frontage, providing ample space for a custom home or cottage retreat. With municipal water available, the lot is primed for development and convenience. Located just 1.4 kilometers from the iconic Point Clark Lighthouse and public beach, this property combines tranquility with accessibility to local attractions. Conveniently situated, this property is only 15 minutes from Kincardine, offering access to a broader range of amenities and services. Additionally, Bruce Power, a major economic hub, is just 30 minutes away, providing potential employment opportunities and contributing to the region's economic vitality. Whether you're envisioning a serene escape or a vibrant family haven, this property's proximity to natural beauty and historical landmarks makes it an ideal canvas for your vision. (id:53193)
Royal LePage Exchange Realty Co.
Ph114 - 9000 Jane Street
Vaughan, Ontario
Experience luxury at its finest in this stunning 2-bedroom, 2 + 1 bath penthouse, ideally located in the heart of Vaughan. Offering unparalleled panoramic views of the city, Vaughan Mills, and Canada's Wonderland, this residence features floor-to-ceiling windows and a private, expansive balcony to soak it all in. With over $30K invested in premium upgrades, this home boasts high-end finishes, a sleek upgraded kitchen with premium countertops, spa-inspired bathrooms, and open-concept living spaces perfect for entertaining. Enjoy the convenience of underground parking, a private locker, and heat and water included in your maintenance fees. This luxury building includes resort-style amenities, an outdoor pool, rooftop terrace, gym, cinema room, party rooms, pet grooming area, bocce courts, and more. With a modern, contemporary design and a prime location just moments from premier shopping, dining, and entertainment, this penthouse is the epitome of luxurious urban living. Have you always dreamt of penthouse living? Don't miss out on the opportunity to make this dream home yours! (id:53193)
2 Bedroom
3 Bathroom
899.9921 - 998.9921 sqft
RE/MAX Real Estate Centre Inc
419 King Street West
Chatham, Ontario
Welcome to this exquisite century home, a semi-detached duplex located on prestigious King W with the serene backdrop of the Thames River. This unique property beautifully blends historic charm with modern comforts, offering a rare opportunity for both investment & personal enjoyment. The main level (vacant), boasts 2 bedrooms, one bath /w jacuzzi tub and separate stand-up shower. Original hardwood floors & elegant stain glass windows reflect the home's rich history & add a touch of timeless character. An impressive addition enhances this level with a stunning great room that features a fireplace, cathedral ceilings /w sky lights, and floor to ceiling windows allowing natural light and breathtaking views of the gardens and river. Relax on the cozy balcony or the covered front porch. The upper apartment features two bedrooms, liv rm, kitchen, and 1 bath, appliances & wall fireplace. Rented to long term tenants $850/mth inclusive. Call today to review (24 hr notice). (id:53193)
Nest Realty Inc.
8886 County Road 91
Clearview, Ontario
Move into this attractive 3 bedroom, 2 bathroom, 1920 sq.ft. True North Log home. Situated on approximately 5 acres with views to the Bay, mature maple trees along paved circular driveway, a five-foot deep pond, landscaped with perennial gardens, fenced dog run, and 34 X 28 foot oversized double car garage equipped with power and an upper bonus recreation room. Log home features solid wood beam ceiling and oak wood floors throughout (including wood floors under upper carpeted areas). Open concept kitchen/dining area with stainless steel appliances and solid oak cabinetry, with sliding glass doors walkout to covered wrap around porch and beautifully landscaped patios overlooking the pond. Spacious living room with propane fireplace. Main floor laundry and 2 piece bathroom just off kitchen. Upper floor features spacious primary bedroom with built in wardrobe and panoramic views of the bay, as well as 2 guest bedrooms and 4 piece bathroom. As a country home it has a septic and drilled well. Additional older dug well is handy for watering garden. Home is heated with with forced air propane and propane fireplace on main level. As heat rises, owners have never needed to turn on electric baseboards on upper level. Central air and attractive ceiling fans. 5 foot crawl space with access from garage houses utilities and ample storage space. (id:53193)
3 Bedroom
2 Bathroom
RE/MAX Four Seasons Realty Limited
111 James Street
Parry Sound, Ontario
COMMERCIAL INVESTMENT OPPORTUNITY! Prime Main Street Location in Downtown Parry Sound, SELF CONTAINED 1400 sq ft 3 BEDROOM APARTMENT + 1400 sq ft MAIN FLOOR COMMERCIAL/RETAIL , Separate hydro meters, Run your business on the main floor, Large show room, 2 washrooms, loads of storage, Full basement for extra storage/future development, Live comfortably in the spacious living quarters or Rent Both Units, Excellent air bnb rental history, Parking for 5 cars in the rear, Storage and loading area at the rear of the building, Updated natural gas high efficient hot water boiler w/radiant baseboards + duct system, Air conditioning, (Approx utility costs: Water & Sewer $686, Enbridge gas $2023, Lakeland power $3274), C1 zoning (commercial w residential unit), Mins to Georgian Bay, Restaurants & Amenities, INVEST in PARRY SOUND/COTTAGE COUNTRY! (id:53193)
3 Bathroom
4200 sqft
RE/MAX Parry Sound Muskoka Realty Ltd
4043 Jilem Court
Severn, Ontario
MARCHMONT! SEVERN! Stunning Executive Bungalow! Custom Built and well thought out layout compared to similar homes. Expansive footprint with 5,800 sq. ft. of finished living space. Clean++ and impeccable attention to detail. Privacy++ on this 1.3 acre Premium Wooded Estate Lot in one of the most highly desired and exclusive neighborhoods close to Orillia! Impressive 5 spacious bedrooms & 3 bathrooms. Open concept Eat-In Kitchen and Great Room with soaring vaulted ceilings. Gourmet chef's kitchen with in-floor heating is perfect for entertaining. Eat-in kitchen is connected to the sunroom which is bright and welcoming, with a walkout to the expansive back deck with a custom pergola, a patio, and lush gardens with a built-in sprinkler system, a treehouse, a zipline, a large shed, and private forestry with trails. Primary bedroom features a walk-in closet, built-ins, a walkout to a private balcony, a 4-piece ensuite with a jetted tub, separate shower and in-floor heating. Separate main floor laundry room is oversized and impressive and perfect to keep the home functioning efficiently! Direct entry from the fully insulated garage. Professionally landscaped backyard with irrigation system and natural gas BBQ hook-up. Impressive gardens! You will feel like you are on a vacation in your own private outdoor space. Perfect for entertaining year round! Enough space to allow for a potential In-Law Suite! Double car garage with large paved driveway to park your showpieces and toys, parking for 8! Walking distance to the neighbourhood park and trails or Marchmont Public School. Quick 6-minute drive to Orillia, and proximity to Rotary Place, Lakehead University, the surrounding trails and all the lakes the area has to offer. Only 15 minutes to the ski hills at either Horseshoe Valley or Mt. St. Louis. No detail missed! This is the home and location you have been waiting for! (id:53193)
5 Bedroom
3 Bathroom
2499.9795 - 2999.975 sqft
Keller Williams Experience Realty
7 Purple Hill Lane
Clearview, Ontario
Step into your private oasis with this luxurious resort-like home spanning over 4297sqft. Nestled on 1.84 acres of lush, professionally landscaped property, this 3-car garage home is a masterpiece of thoughtful design, featuring 12 perennial gardens, irrigation, custom lighting, unique gathering spaces + private forest with direct trail access. The outside stone patio is a host's dream, complete with gazebo, water feature, BBQ kitchen, stone slab bar with Barn beam structure, ShadeFX Sunbrella retractable canopy & feature barn board wall. The propane fire bowl, heated salt-water pool with composite deck & outdoor cedar shower, all provide the ultimate escape. Inside, refinished hardwood floors, crown molding & real barn beams set the tone for an elegant, warm interior. A Sonos built-in sound system with 10 zones & 88 pot lights set the perfect ambiance for any occasion. The custom kitchen features 4.5?x10.1?Cambria stone island, built-in Creemore beer taps, bar fridge & stainless steel appliances. The formal dining & family rooms, each with a wood-burning fireplace & access to the patio, are perfect for entertaining. The main floor boasts 3 uniquely designed bedrooms, including a large custom bathroom w/ walk-in glass shower, floating bathtub, floating double sinks & custom feature wall. The master suite is a true retreat w/ a walk-in closet, private patio, ensuite bathroom with walk-in shower & floating double sinks. It?s also steps away from a 4 season room in a covered solarium, offering a peaceful place to unwind. The main floor laundry room features patio access, a powder room & deluxe 6 person sauna. A custom staircase leads to the second floor loft w/ two large bedrooms, bright windows & ductless HVAC. The finished lower level has a large rec room, 3-piece custom bathroom, ample storage & space for a gym & bedroom. With every detail carefully considered, this home is a luxurious resort that offers the perfect place to relax and enjoy life to the fullest. (id:53193)
6 Bedroom
4 Bathroom
Royal LePage Locations North
28 - 1290 Bentley Drive
London, Ontario
Welcome to Bentley Estates in North-East London. Great value for this 3 Bed, 1.5 bath townhome nestled in a quiet, well managed complex. Unit comes with 2 parking spots right at the front door. Recently upgraded throughout. Flooring, trim, paint, new kitchen and baths. Shows very well from the moment you walk in the front door. Open concept living/dining room with kitchen to the right and access to rear patio. Main floor also features a 2-piece bath. Second floor has a large primary room as well as 2 other good sized rooms and the 2nd bath being a 4-piece. Lower level family room with a wood burning fireplace. Dishwasher just purchased. Hot water tank is a rental (9 years old). Roof shingles completed in 2018. Fences done in 2024. Close to Fanshawe College and would make a great investment. The complex was built in 1991 and only has a total of 34 units making for less congestion. (id:53193)
3 Bedroom
2 Bathroom
999.992 - 1198.9898 sqft
RE/MAX Centre City Realty Inc.
309 - 478 St Andrew Street E
Centre Wellington, Ontario
Welcome to the breathtaking Fergus Mill, Unit 309. This cozy gem is in a unique old stone mill conversion. Prepare to fall in love with the 18-foot ceilings and windows with Grand River views that maximize natural daylight. The space features beautiful wood flooring, a newer designer kitchen with high end appliances, ensuite bathroom and updated powder room. The open concept design of the living and dining areas features windows that open to hear the sounds of the falls and a cozy fireplace. You will also benefit from the convenience of in-suite laundry and a personal storage locker in the basement. The upper floor is a loft open to the lower level and is a spacious entertaining area with access to a bonus storage space. This condo is also pet friendly (35lbs and under) and includes 2 parking spots, one garage parking space and one surface parking spot. The Fergus Mill is full of detail and character, from the stone walls to the 3 communal patios facing the Grand River Falls. You are walking distance to the Town of Fergus and nearby Elora is a quick drive. Both have many restaurants and shops and have become go-to destinations. You do not want to miss these views! (id:53193)
1 Bedroom
2 Bathroom
1199.9898 - 1398.9887 sqft
Keller Williams Home Group Realty
2890 Nottawasaga Conc 10 N
Clearview, Ontario
Escarpment view from your 3 bedroom 3 1/2 bathroom home set on 3+ acres with attached & detached garages, and pond. Attention to detail throughout, open concept living, kitchen boasts large island with waterfall counter, walkout to balcony, and vaulted ceilings; large primary bedroom with spacious ensuite bath, walk in closet and walk out; main floor laundry with inside entry to garage and access to rear deck. The lower level features a family room with wood burning fireplace and walk out to patio area & yard, games room/entertainment area with wet bar, 3 pc bathroom, and office. Ample storage throughout including a storage room. New propane furnace in 2024 and Rogers fibre internet makes for working from home, streaming, or gaming a breeze. Enjoy the outdoors, views of the escarpment with breathtaking sunsets over the pond, and wake up with early morning sunrises on the front deck. An idyllic setting in the country yet so close to town, Georgian Bay, ski hills, and golf courses. Fall more in love when you check out the photos and video. (id:53193)
3 Bedroom
4 Bathroom
1499.9875 - 1999.983 sqft
Chestnut Park Real Estate
117 Dundas Street
London, Ontario
Prime retail/restaurant opportunity in the heart of downtown! This 1,500 sq. ft. (approx -/+) space is ideally situated in the vibrant and completed section of "My Dundas Place," just steps from Budweiser Gardens and directly across from Fanshawe College's Downtown Campus. Boasting excellent foot traffic and high visibility, this location is perfect for a variety of retail or restaurant concepts. Recent updates include a brand-new building façade, enhancing its curb appeal and presence in this bustling area. The lease rate is $3,500 per month, plus a proportionate share of operational costs and separately metered utilities. Don't miss out on this prime downtown location contact us today for more details or to arrange a viewing! Please note: Photos taken prior to the Tenant removing their belongings. (id:53193)
2 Bathroom
1500 sqft
Thrive Realty Group Inc.
305 - 24 Ramblings Way
Collingwood, Ontario
Welcome to Unit 305 in Bayview Tower at Ruperts Landing one of Collingwood's most desirable waterfront communities! This 2-bedroom, 2-bathroom condo offers a blend of comfort and low-maintenance resort-inspired living. Step into a bright, open-concept layout featuring expansive windows that bring natural light inside. The kitchen is thoughtfully designed with appliances included- Fridge, stove, dishwasher, washer, dryer, ample cabinetry, and a convenient breakfast bar perfect for everyday living or entertaining guests. Relax in the spacious living room, complete with walk-out to a private covered balcony, where you can enjoy the fresh Georgian Bay air. The primary suite is spacious with a walkout to the balcony, ensuite bathroom and large closet. The second bedroom is ideal for guests, a home office, or family use. Residents of Ruperts Landing enjoy exclusive access to a wealth of amenities, including a private marina with kayak and paddleboard storage, an indoor pool, hot tub, sauna, fitness centre, tennis and pickleball courts, and a fully equipped renovated clubhouse offering social and recreational activities. Rupert's Landing is located along the Georgian Trail, just minutes from downtown Collingwood, Blue Mountain, premier golf courses, and easy access to Blue Mountain, this vibrant community is the perfect four-season lifestyle destination. Unit 305 includes one outdoor surface parking space and access to common parking. (id:53193)
2 Bedroom
2 Bathroom
999.992 - 1198.9898 sqft
Revel Realty Inc.
Pt Lt 90 5th Avenue W
Owen Sound, Ontario
Great lot in an excellent neighbourhood across from St. Julians Park. Build your dream home here! Lots of mature cedar for privacy and you can see Georgian Bay from the front of the lot! Short walk to Marina and beautiful Kelso Beach location of Summerfolk and many community events. Please book showing through a Realtor. Do not go direct. (id:53193)
Royal LePage Rcr Realty
6 Highland - 596101 Hwy 59 Highway
East Zorra-Tavistock, Ontario
Charming Country Retreat in Sunpark Hidden Valley! Welcome to your new getaway in the heart of Sunpark Hidden Valley, near Woodstock, Ontario! This exceptional property offers a peaceful retreat with stunning views and ample space for your hobbies and needs. **Property Features:**- **Secluded Location:** Surrounded by open land on three sides and a breathtaking hill in front, this property provides a tranquil escape while remaining conveniently close to the city of Woodstock's amenities. It also falls along a School route. **Spacious Shop Area:** Perfect for the DIY enthusiast or small business owner, enjoy a large shop area that offers endless possibilities for projects, storage, or creative ventures. **Cozy Mobile Home:** This 1-bedroom mobile home features a bright and airy open-concept kitchen and family room, ideal for entertaining family and friends. Relax by the cozy fireplace in the family room on a chilly Canadian evening, making it a perfect space to unwind after a long day. **Large Front Deck:** Enjoy your morning coffee or evening relaxation on the expansive front deck, perfect for taking in the stunning field views! **Ample Parking Space:** With lots of parking space on both sides of the property, you'll have plenty of room for guests, vehicles, or recreational toys. **Spacious Backyard:** This mobile home sits on a lot with a large backyard offering endless fun for outdoor activities, gardening, or simply enjoying nature by the fire pit. (id:53193)
1 Bedroom
1 Bathroom
Century 21 Heritage House Ltd Brokerage
101 - 34 Hickory Street
Waterloo, Ontario
Welcome to 34 Hickory St, Waterloo, where modern design meets prime commercial opportunity. This 1,027 sq ft interior commercial space, paired with a 344 sq ft outdoor patio, is ideal for businesses looking to make a statement in one of Waterloo?s most vibrant locations. Available for occupancy starting September 2025, this space offers the perfect timeline for planning and preparing your business launch.\r\n\r\nThe expansive interior provides a flexible layout to suit a variety of uses, including bakery, café, daycare, medical clinic, office, personal services, convenience store, and retail store. The large outdoor patio adds a unique advantage, offering space for outdoor seating, displays, or events, enabling your business to stand out and engage with customers.\r\n\r\nLocated on the main level of a brand-new, 7-story residential building, this space benefits from high foot traffic, proximity to Wilfrid Laurier University, and easy access to the University of Waterloo. Surrounded by Uptown Waterloo's dining, shopping, and entertainment, the location offers excellent visibility and accessibility, making it ideal for businesses looking to thrive in a dynamic environment.\r\n\r\nTake advantage of this exceptional commercial leasing opportunity and plan your future success at 34 Hickory St. (id:53193)
1027 sqft
Century 21 Heritage House Ltd.
74 Lockerbie Crescent
Collingwood, Ontario
Introducing a stunning all-brick two-storey 2500 sq ft home in Mountain Croft Subdivision. This residence featured four spacious bedrooms plus upstairs office nock and two and a half baths, offering ample space for you and your family to thrive. The kitchen is equipped with stainless steel appliances and lots of cabinetsspace. The family room offers a gas fireplace and beautiful hardwood flooring to match the oak staircase.With a bonus main floor den you can work from home. Partially fenced yard, A/C, 9' ceilings, blinds and paveddriveway, this home is ready to move in. You will appreciate the perfect blend of functionality and style. Don'tmiss the opportunity to make this house your dream home. Call to book a showing. (id:53193)
4 Bedroom
3 Bathroom
1999.983 - 2499.9795 sqft
Forest Hill Real Estate Inc.
396 Assiniboia Street
Tay, Ontario
Sacred Heart Parish in Port McNicoll is for sale sitting on an 85 x 118 ft lot. This former Church offers approximately 3254sq ft on each floor and provides opportunity for those with a creative mind. Currently zoned institutional, some permitted uses are clinic, club, community centre, day nursery, nursing home, retirement, school and more. Of course you can continue to use the building as a place of worship as well. This building has been well taken care of. The steel roof, soffit, fascia, eavestrough, raised edge on the flat roof, snow guards and siding on gable were completed in 2015. New 50 gallon hot water tank installed 2020. New 100000 BTU furnace installed 2020. Finished basement with kitchen, two baths, storage area, open space and access door to outside. (id:53193)
6508 sqft
Century 21 B.j. Roth Realty Ltd
6999 Bleeks Road
Ottawa, Ontario
This large approx 8 acre building lot is located on a quiet dead-end road within the City of Ottawa, and close to Stittsville, Richmond, Munster, and Kanata. Build your dream home on this private, treed lot with approx 102 m / 334 ft. frontage and 313 m / 1226 ft. deep and enjoy the peace and tranquillity of nature while also benefitting from its close proximity to community amenities that support city living allowing the best of both worlds. Quality Equestrian Horse Facility located across road. High-speed internet available. A Registered Survey Plan has been completed. Please, do not walk the property without permission. (id:53193)
Fair Agent Realty
Lot 6 Grey Road 1
Georgian Bluffs, Ontario
Imagine building your dream home on this serene, fully treed lot, ideally located just across the road from the stunning waters of Georgian Bay. Situated on a well-maintained, year-round paved municipal road, this property offers both tranquility and convenience. Located just a short commute to Owen Sound and Wiarton. For boating enthusiasts easy access is just minutes away at the public docks and boat launch in Big Bay. Additionally, the adjacent lot is available for purchase, offering a unique opportunity to expand your vision. Embrace the natural beauty and potential of this exceptional location as you design a home tailored to your lifestyle. (id:53193)
Sutton-Sound Realty
Lot 5 Grey Road 1
Georgian Bluffs, Ontario
Imagine building your dream home on this serene, fully treed lot, ideally located just across the road from the stunning waters of Georgian Bay. Situated on a well-maintained, year-round paved municipal road, this property offers both tranquility and convenience. Located just a short commute to Owen Sound and Wiarton. For boating enthusiasts easy access is just minutes away at the public docks and boat launch in Big Bay. Additionally, the adjacent lot is available for purchase, offering a unique opportunity to expand your vision. Embrace the natural beauty and potential of this exceptional location as you design a home tailored to your lifestyle. (id:53193)
Sutton-Sound Realty
1 - 171 Main Street N
Wellington North, Ontario
This luxuriously finished, upscale apartment is in a new purpose-built building and will be available for occupancy July 1, 2025. Some of the upscale interior finishes include quartz countertop and back splash in the kitchen which is equipped with stainless steel European appliances; dishwasher, microwave, refrigerator & stove. The washroom features a quartz vanity top, porcelain floor and porcelain tiled shower. Location is close to amenities including shopping and schools. A common laundry area is located in the building. Units are currently under construction. The photos are from a finished unit in another building. An application is required before viewing. (id:53193)
1 Bedroom
1 Bathroom
Coldwell Banker Win Realty
6 - 171 Main Street N
Wellington North, Ontario
This luxuriously finished, upscale apartment is in a new purpose-built building and will be available for occupancy July 1, 2025. Some of the upscale interior finishes include quartz countertop and back splash in the kitchen which is equipped with stainless steel European appliances; dishwasher, microwave, refrigerator & stove. The washroom features a quartz vanity top, porcelain floor and porcelain tiled shower. Location is close to amenities including shopping and schools. A common laundry area is located in the building. Units are currently under construction. The photos are from a finished unit in another building. An application is required before viewing. (id:53193)
2 Bedroom
1 Bathroom
700 - 1100 sqft
Coldwell Banker Win Realty
264 Springfield Crescent
Clearview, Ontario
This brand-new detached home is located in a family-friendly neighborhood, offering over 3,000 square feet of living space. With 4 spacious bedrooms, it's the perfect opportunity for families looking to be close to schools, parks, shopping, and Stayner's historic downtown. The open-concept living and dining areas, large eat-in kitchen with a walkout to the back deck, cozy gas fireplace, and generously sized bedrooms with a large ensuite are just a few of the features you'll love. The large unfinished basement provides ample space for extra storage. Don't miss your chance to call this sought-after community home! (id:53193)
4 Bedroom
4 Bathroom
Keller Williams Co-Elevation Realty

