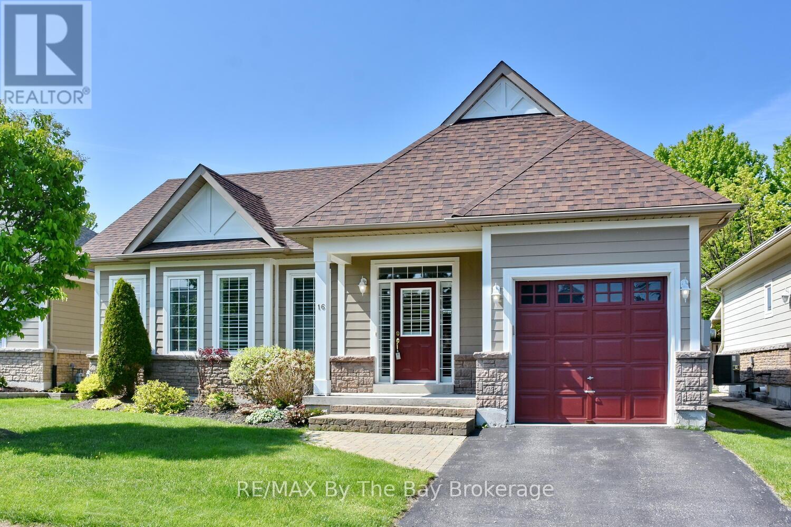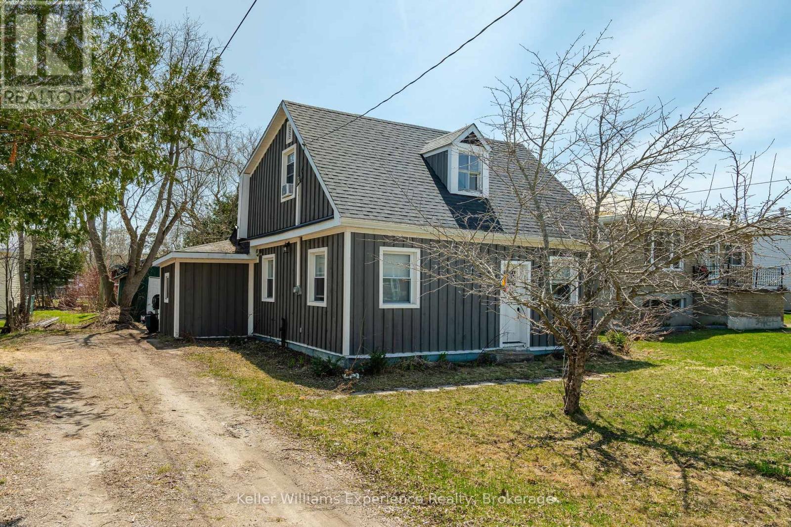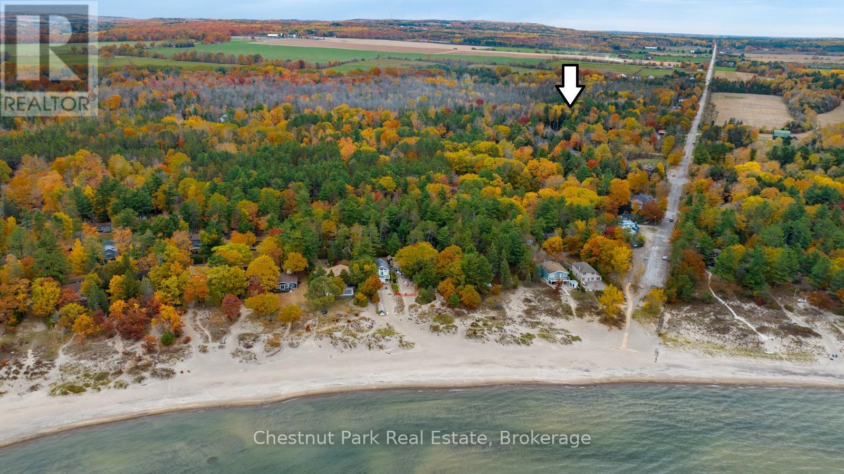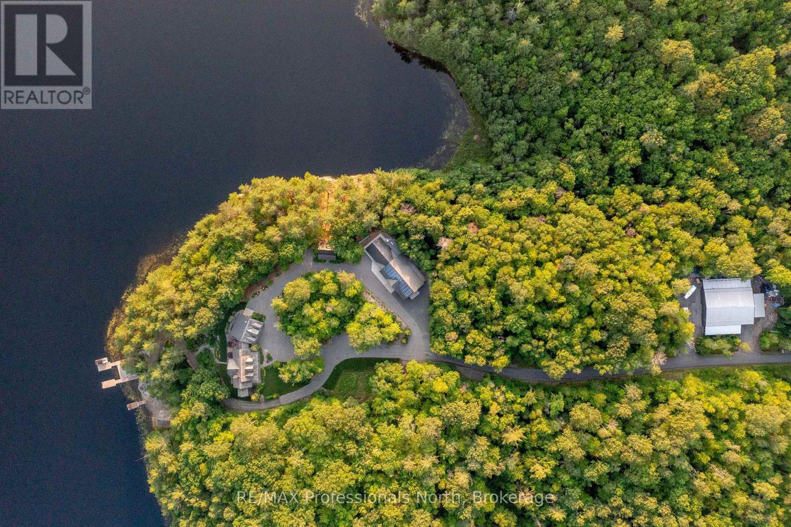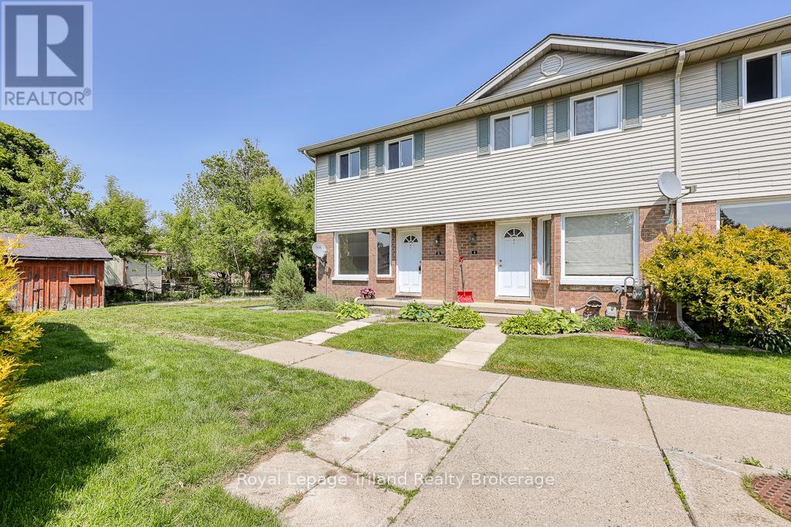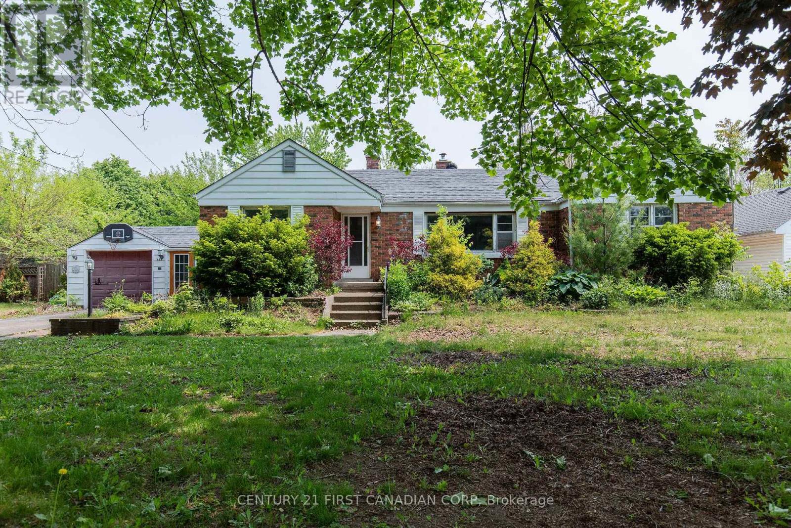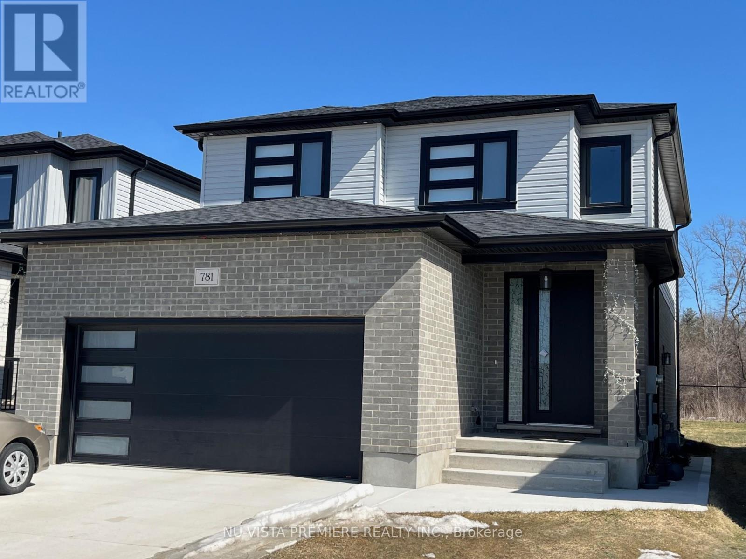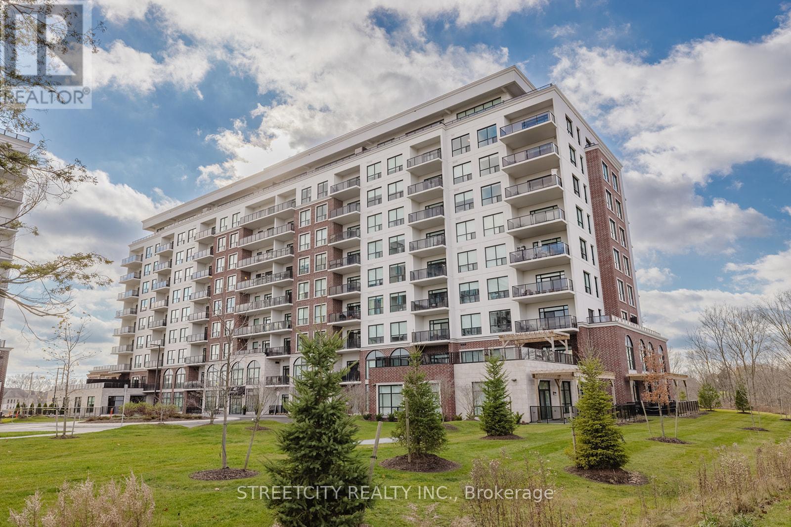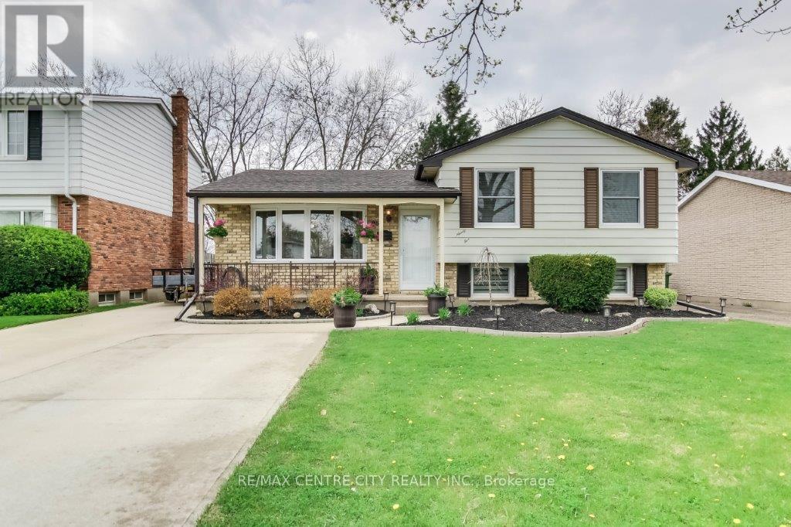702 Yosacha Place
Huron-Kinloss, Ontario
Escape to this warm and inviting family cottage nestled in the heart of scenic Point Clark, just a short stroll from sandy beach access. Perfectly positioned on a quiet cul-de-sac, this charming retreat offers everything you need to make lasting family memories. The main 3-bedroom cottage features 1.5 bathrooms and a beautifully updated kitchen, complete with stunning cabinetry and a functional island ideal for gathering and entertaining and forced air propane heating and EBB. Relax and unwind on the spacious front and rear decks, surrounded by meticulously landscaped grounds that provide both beauty and privacy. Hosting friends and family is a breeze with the large, well-appointed garden suite that comfortably accommodates 8. A newer boathouse adds convenience for water enthusiasts, offering secure storage for your water toys, gear and easy access to lake adventures. Whether you're enjoying lazy summer days on the beach, cozy nights around the fire, or peaceful morning coffee on the deck, this property is the perfect place to unwind, reconnect, and enjoy the best of cottage life in picturesque Point Clark. (id:53193)
3 Bedroom
2 Bathroom
700 - 1100 sqft
RE/MAX Land Exchange Ltd.
81a Wind Rose Lane
Ryerson, Ontario
Once known as **Birch Hall**, this storied estate on Lake Cecebe is where Muskoka beauty and rich history converge. Set on 52 private acres with 660 feet of pristine shoreline, the property invites you down a winding, tree-lined lane into a bygone era. Originally built in the early 1900s, this cherished farmhouse retreat overlooks Echo Rock and offers a front-row seat to the lake's timeless splendour. A classic wraparound verandah invites you to pause and take in the breeze off the water before stepping inside. Here, original hardwood floors stretch beneath your feet, and transom windows above doors whisper stories of generations past. The kitchen and living areas blend rustic warmth with thoughtful updates, including a wood-burning fireplace that anchors cozy gatherings. The main floor bathroom offers a luxurious steam shower, an unexpected modern indulgence in this historic setting. Upstairs, a sunroom lined with windows fills with soft light, perfect for quiet reading or an artist's retreat. The upper bath features a deep jetted soaker tub for long, relaxing evenings. A walk-up attic remains untouched, rich with potential for a studio, loft, or preserved just as it is a rare piece of the home's original soul. Down by the shoreline, a three-slip boathouse with upper-level living quarters redefines lakeside living, offering guests a private escape above the water. Two oversized, detached three-car garages provide exceptional storage for vehicles, watercraft, and recreational gear, with space left over for a workshop or creative pursuits. Modern comforts include electric baseboard and forced-air propane heating, a spring-fed well, UV water filtration, and a wired generator ensuring peace of mind in every season. Located just minutes from Burk's Falls, the estate offers tranquil seclusion without sacrificing access to essentials. This lakeside estate is a living legacy on Lake Cecebe, lovingly preserved and waiting for its next chapter. (id:53193)
3 Bedroom
2 Bathroom
2000 - 2500 sqft
Sotheby's International Realty Canada
140 - 824 Woolwich Street
Guelph/eramosa, Ontario
Welcome to your dream home! This brand-new stacked townhouse offers modern living at its finest, with stunning views of lush greenspace. Designed for comfort and style, this home features an open-concept layout, sleek finishes, and plenty of natural light. Nestled in a prime location, you're just minutes away from schools, shopping centers, dining, and entertainment options. Whether you're strolling through nearby parks, grabbing a coffee at a local café, or running errands with ease, convenience is at your fingertips. With thoughtfully designed interiors, 2 spacious bedrooms, 2 full bathrooms, and contemporary features, this townhouse is perfect for professionals, families, or anyone looking for the perfect blend of nature and urban amenities. Don't miss the opportunity to make this stunning home yours! Photos are virtually staged. AVAILABLE FOR IMMEDIATE POSSESSION! (id:53193)
2 Bedroom
2 Bathroom
1200 - 1399 sqft
Keller Williams Home Group Realty
16 Clubhouse Drive
Collingwood, Ontario
Welcome to Blue Shores Collingwood's Premier Waterfront Community! Enjoy an active, low-maintenance lifestyle in this beautifully maintained common elements condo offering access to top-tier amenities including an indoor pool, heated outdoor pool, tennis courts, billiards/games room, and a vibrant calendar of social activities. Common element fees are $465.19 per month. This stylish home features an open concept floor plan with 9-foot ceilings and gleaming hardwood floors throughout the main level. The eat-in kitchen offers plenty of space for casual dining and walks out to a large deck is perfect for entertaining or relaxing in your landscaped yard, complete with in-ground sprinklers. The inviting living room is centered around a cozy gas fireplace, ideal for cooler evenings. The main floor also features a spacious primary bedroom with a convenient 2-piece ensuite and a remodeled main bath with a modern walk-in shower. The finished basement expands your living space with a generous family room, 2-piece bath, laundry area, and two bonus rooms - perfect for a home gym, office, or hobby space. Additional features include a single garage with inside entry and low-maintenance exterior living. Whether you're downsizing, looking for a seasonal getaway, or seeking year-round living in a resort-like setting, this home in Blue Shores (id:53193)
2 Bedroom
3 Bathroom
700 - 1100 sqft
RE/MAX By The Bay Brokerage
313 Mcnicoll Street
Tay, Ontario
This 2-bedroom, 1.5-bathroom home is an ideal choice for first-time buyers, young couples, or those looking to downsize. Thoughtfully renovated, the interior features newer flooring, a modern kitchen, and refreshed bathrooms, offering a move-in-ready space that blends comfort and style. The exterior has also been upgraded with new siding for a clean, fresh look. Situated on a 40' x 115' lot, the spacious yard provides plenty of room for kids or pets to play. Outdoor enthusiasts will love the proximity to local trail systems, perfect for walking, jogging, or biking. And when summer rolls around, Paradise Point is just minutes away, enjoy the sun, and the scenic waterfront park. Located in the heart of a peaceful, welcoming community, this charming home is a fantastic opportunity to make Port McNicoll your next home. (id:53193)
2 Bedroom
2 Bathroom
700 - 1100 sqft
Keller Williams Experience Realty
Pt Lt 18 Concession 13 W
Tiny, Ontario
Spectacular 12-Acre Woodland Retreat Near Georgian Bay in Tiny Township. Discover this exceptional 12-acre parcel of land, beautifully tucked away in the serene woodlands of Tiny Township, just moments from the sandy, sun-drenched shores of Georgian Bay. Surrounded by natural beauty and abundant wildlife, this peaceful country setting offers the perfect canvas for your dream home or private retreat. Whether you're envisioning a tranquil escape or an active outdoor lifestyle, this property delivers with endless opportunities for hiking, biking, snowshoeing, cross-country skiing, and ATV adventures right at your doorstep. Ideally located on the 13th Concession West, you're just a short drive to amenities in Penetanguishene and Midland, only 40 minutes to Barrie, and approximately 1.5 hours to the GTA making this a convenient getaway or year-round residence. Tiny Township continues to grow in popularity among both seasonal visitors and full-time residents who are drawn to its unmatched natural charm and relaxed lifestyle. (id:53193)
Chestnut Park Real Estate
1600 Misty Knoll Trail
Dysart Et Al, Ontario
Welcome to Klaxon Lake on Misty Knoll Trail, a once-in-a-lifetime opportunity to own an extraordinary sanctuary nestled in the heart of Ontario's Haliburton Highlands. Spanning over 1,449 acres of untouched Canadian wilderness, this double-gated private estate delivers an unparalleled lifestyle defined by serenity, luxury, and absolute privacy. Property Highlights: Expansive Private Grounds: Explore a breathtaking landscape that includes a 108-acre private lake stocked with lake trout, seven additional ponds, and frontage on three separate lakes. With multiple parcels, the estate offers flexibility for future expansion or development ideal for a legacy family compound or private nature reserve. Architectural Elegance: The 8,800 sq. ft. main residence is the epitome of refined comfort. Thoughtfully designed with six bedrooms and eight and a half bathrooms, the home blends warmth with high-end finishes, open-concept living spaces, and lake views from nearly every room. Premium Outbuildings: A true standout is the custom-built vehicle and motorcycle shop, perfect for collectors or hobbyists, with ample room for luxury cars, ATVs, and tools. In total, seven buildings are strategically located across the estate for guests, entertainment, or staff offering immense versatility and functionality. Nature Lovers Dream: Discover over 179 documented species of wildlife, miles of manicured trails, scenic lookouts, multiple ponds, and secluded spots for picnics, hiking, or meditation. Every corner of this property invites exploration and reflection. Whether you're hosting lavish retreats, building a family legacy, or simply seeking complete escape, Klaxon Lake Estate is the ultimate expression of luxury in nature. Close to shops and restaurants, yet it feels like your own private world. To schedule your private tour, contact Haliburton Gold Group at 833-457-8487 or visit haliburtonluxury.com for the full property tour and details. (id:53193)
5 Bedroom
5 Bathroom
5000 - 100000 sqft
RE/MAX Professionals North
10 - 10 Dufferin Street
Norwich, Ontario
Discover the ideal blend of comfort and affordability in this charming 3-bedroom, 1.5-bath two-story end unit condo townhome! Nestled in a welcoming community, this home is perfect for first-time buyers looking to make their mark or savvy investors seeking a reliable rental property. The spacious living room with patio doors is bathed in natural light, creating a warm and inviting atmosphere. The dining area flows seamlessly into the well-appointed kitchen featuring ample cupboard and counter space. Upstairs, you'll find the oversized primary bedroom with a huge closet. The other two bedrooms offer generous closet space and plenty of room for personalization The full 4-piece bathroom features modern fixtures, while a convenient half bath on the main level adds to the home's functionality. The basement has a family room - ideal for movies or sitting back and watching the game. Plenty of storage and laundry in the mechanical room. Outside you have a private patio perfect for summer BBQs. One assigned parking spot and plenty of visitor parking. Located in a friendly neighborhood, you'll be just minutes from shopping, dining, and parks. This property is an excellent investment opportunity, with strong rental potential in a growing market. Don't miss out on this fantastic chance to own a piece of real estate that fits your lifestyle and investment goals. (id:53193)
3 Bedroom
2 Bathroom
1000 - 1199 sqft
Royal LePage Triland Realty Brokerage
153 Graham Road
West Elgin, Ontario
Opportunity knocks in West Lorne! This bungalow sits on a generous 108 x 132 lot and features 3+2 bedrooms and 1.5 baths. The home will require significant work, perfect for a handy person or investor with vision. Offering plenty of space to work with and backing onto a school, the potential here is endless. Located in the friendly community of West Lorne, you'll enjoy small-town living with access to local shops, schools, parks, a community centre, and quick access to Highway 401. (id:53193)
5 Bedroom
2 Bathroom
1500 - 2000 sqft
Century 21 First Canadian Corp
836 Gatestone Road
London South, Ontario
POND LOT! The EMERALD 2 model with 1862 sq ft of luxury finished area backing onto pond. Very rare and just a handful available! JACKSON MEADOWS, southeast London's newest area. This home comes standard with a separate grade entrance to the basement ideal for future basement development. Quality built by Vander Wielen Design & Build Inc, and packed with luxury features! Choice of granite or quartz tops, hardwood floor on the main floor and upper hallway, Oak stairs, 9 ft ceilings on the main, deluxe "island" style kitchen, 2 full baths upstairs including a 5 pc luxury ensuite with tempered glass shower and soaker tub and 2nd floor laundry. The kitchen features a massive centre island and looks out on to the walking trails and tranquil pond, making it an ideal place to call home. NEW $28.2 million state of the art public school just announced for Jackson Meadows with 655 seats and will include a 5 room childcare for 2026 year! Price of home is based on house plus base priced lot. Some lots are larger and have premiums. Model home available to view at 819 Gatestibe- this home is to be built. Photo is of similar property. (id:53193)
4 Bedroom
3 Bathroom
1500 - 2000 sqft
Nu-Vista Premiere Realty Inc.
407 - 460 Callaway Road
London North, Ontario
Welcome to luxury living at NorthLink 1 by TRICAR! This quiet, 2-bedroom + den, 2-bathroom accessible condo offers 1,320+ sq. ft. of elegance with high ceilings, engineered hardwood, and sleek pot lights. Two underground parking spaces and an all-inclusive condo fee covering heating, cooling, water, and more for your added convenience. The open-concept layout features a stylish electric fireplace, a gourmet kitchen with Cambria quartz countertops, soft-close cabinetry, stainless steel appliances, a striking backsplash, and a built-in waste and recycling bin for added functionality. A sunlit living space opens to a 115 sq. ft. balcony with serene trail views. The primary suite boasts a spa-like 4-piece ensuite, while a second bathroom serves guests and the additional bedroom. Over $19,000 in upgrades, a walk-in pantry and in-suite laundry, complete the home. Nestled beside the prestigious Sunningdale Golf and Country Club, NorthLink 1 offers a peaceful retreat with top-tier amenities, including a fitness center, golf simulator, residents lounge with pool table and televisions, outdoor sports court, guest suite, terrace, two pickleball courts, and more. Ideally located near Masonville Mall, fine dining, University Hospital, and Western University this is upscale living at its finest. Schedule your private showing today! (id:53193)
3 Bedroom
2 Bathroom
1200 - 1399 sqft
Streetcity Realty Inc.
95 Lawrence Avenue
St. Thomas, Ontario
Welcome to this inviting side-split home, perfectly situated in the heart of St. Thomas. The property is beautifully landscaped and offers ample parking for up to 5 vehicles, making it convenient for homeowners and guests alike. As you approach, a charming front porch provides the perfect spot to relax and enjoy the outdoors, setting the tone for the rest of the home. Upon entering, you'll be greeted by a bright and spacious living room that flows seamlessly into the dining area. The dining space features sliding doors that open up to the backyard, offering easy access to outdoor dining, entertaining, or simply enjoying the fresh air. The newly renovated kitchen is a true highlight, featuring modern stainless steel appliances and sleek finishes. A side door off the kitchen leads to a lovely back deck, ideal for barbecues or morning coffee. The expansive backyard offers plenty of green space for children or pets to play, along with a garden shed that provides extra storage for tools or seasonal items. On the lower level, you'll find a cozy yet spacious living area, complete with a wet bar, making it the perfect spot for hosting friends and family. This level also includes a convenient 3-piece bathroom. As you head down to the basement, you'll discover the laundry room with plenty of space for storage. The second floor is home to 3 generously sized bedrooms, each offering ample natural light and comfort. A well-appointed 4-piece bathroom completes this level, providing everything you need for family living. With its thoughtful layout, modern updates, and beautifully maintained exterior, this home offers both comfort and style in a peaceful and convenient location. Whether you're entertaining in the backyard, relaxing on the front porch, or enjoying the cozy lower level, this home has something for everyone. Welcome home! (id:53193)
3 Bedroom
2 Bathroom
1100 - 1500 sqft
RE/MAX Centre City Realty Inc.




