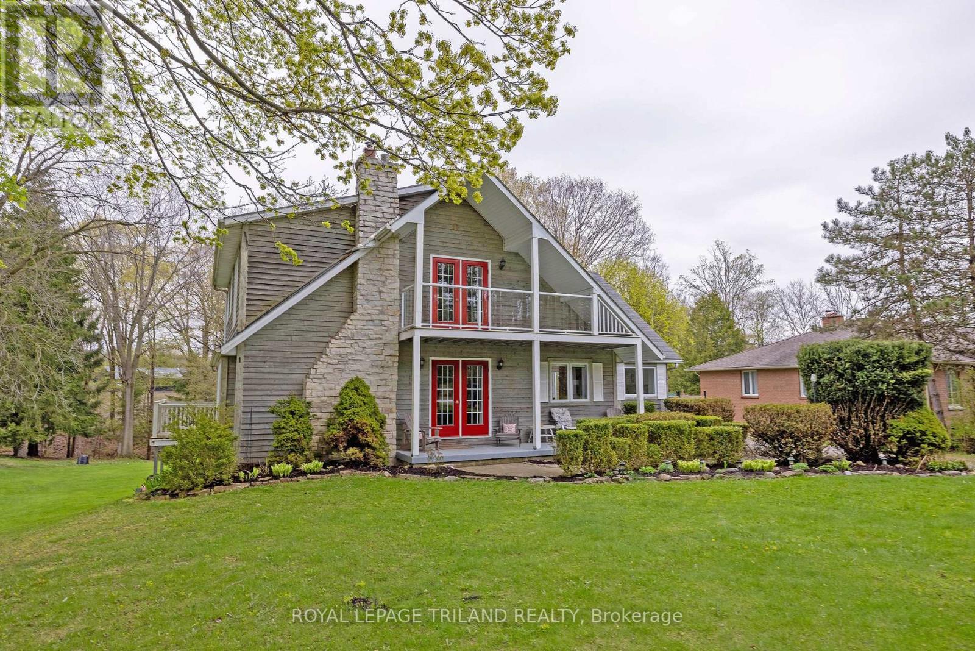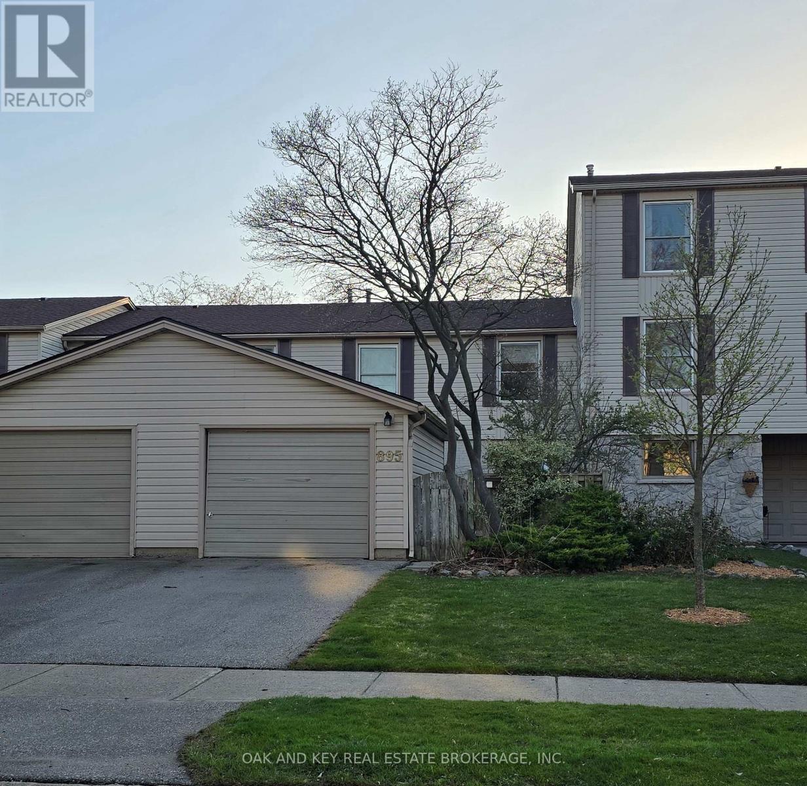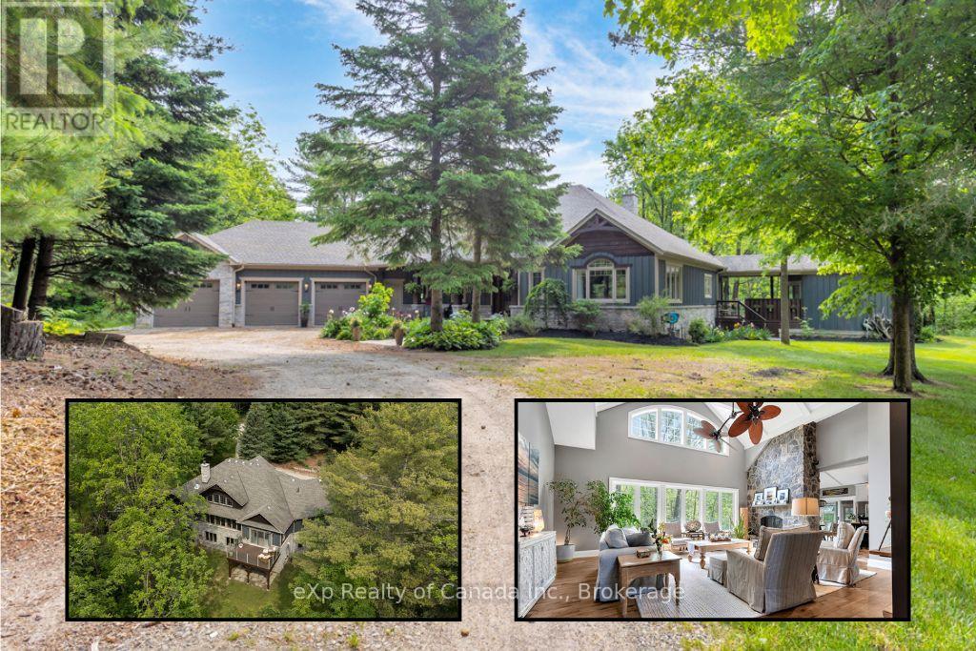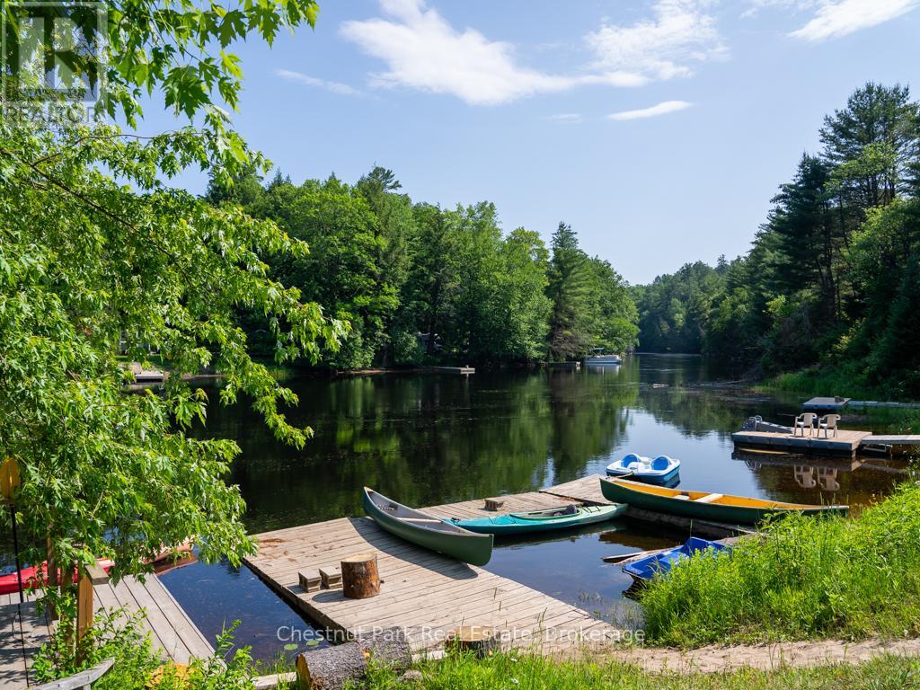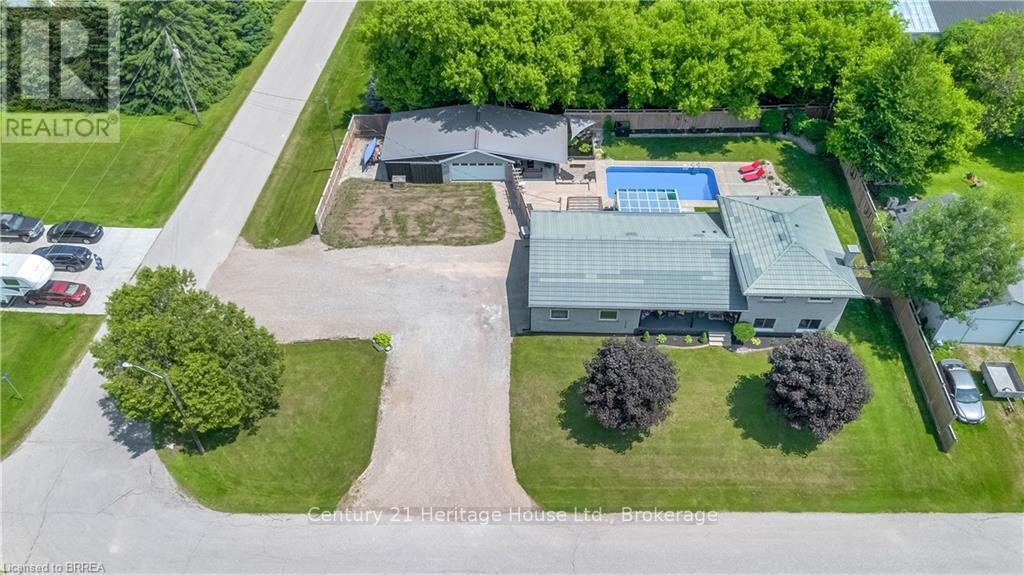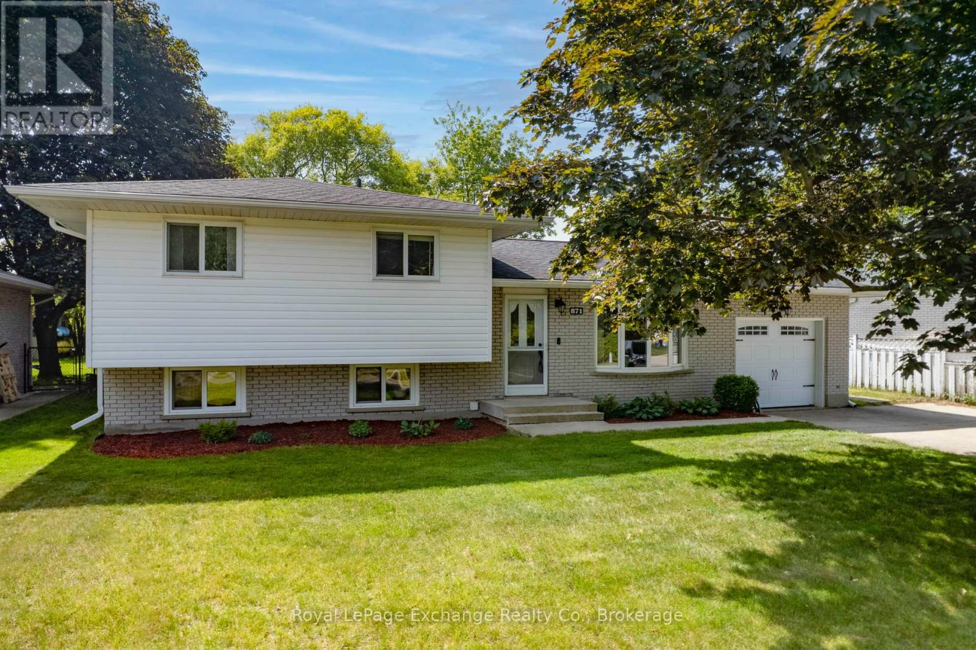37412 Lake Line
Southwold, Ontario
Imagine living in a HOME that offers the perfect blend of solitude and convenience, only minutes away from the beach, restaurants, shops and golf courses. This stunning home, nestled on a serene half-acre lot, could be your ideal retreat from the hustle and bustle of city life. The expansive primary bedroom on the main floor is a sanctuary of comfort, complete with a charming Juliet balcony. The open concept design of the main floor exudes warmth and brightness, featuring knotty pine flooring, and a cozy gas fireplace that adds a rustic charm. The vaulted ceiling enhances the spacious dining area, making it perfect for both intimate gatherings and grand feasts. The kitchen is a modern chef's dream, with quartz counters, a stylish tile backsplash, and a gas stove. Start your day with a cup of coffee in the quaint sitting area as you soak in the tranquil views, or step onto the deck to embrace the serenity and beauty of your surroundings. The second level offers versatile space with a den that could serve as a fourth bedroom, along with two generously sized bedrooms. The large loft family room, adorned with another gas fireplace, and balcony provides a cozy and inviting area for relaxation and entertainment. The partially finished lower level holds immense potential for additional living space. Its third gas fireplace and walkout to the backyard make it a perfect canvas for creating a space that suits your lifestyle needs. This beautiful home, with its blend of elegance and functionality, offers a unique escape from city life while maintaining proximity to it all. (id:53193)
3 Bedroom
2 Bathroom
3000 - 3500 sqft
Royal LePage Triland Realty
895 Dalhousie Drive
London South, Ontario
Opportunity to build equity with a little sweat. This spacious (over 1,600 sq ft) condo is an ideal starter home. Have a painting party, replace some flooring and gain thousands in equity. Featuring spacious bedrooms, a huge primary bedroom with 2pc ensuite + second floor 4pc and main floor 2pc. The property also features a one-car detached garage, a private one car driveway, and a fully fenced private courtyard for outdoor enjoyment. Located in the family-friendly neighbourhood of Westmount, you're just minutes from great schools like Westmount Public School, St Rose Lima Catholic School, Westmount Childrens Centre and Saunders Secondary School. Shopping is a breeze with the numerous shopping centres plus parks, community fitness centre and more all within walking distance or a very short drive. Plus, easy access to Highway 401 makes commuting a breeze. Enjoy the ease of condo living where snow removal is taken care of from your driveway to the walkway through the courtyard. Condo fees include water in addition to yard maintenance, snow removal, and condominium insurance and management - giving you more time to focus on what matters most. Don't miss your chance to build equity and create a space that truly feels like home. (id:53193)
3 Bedroom
3 Bathroom
1600 - 1799 sqft
Oak And Key Real Estate Brokerage
325602 Norwich Road
Norwich, Ontario
Welcome to this exceptional countryside retreat in Norwich, where city convenience meets the tranquility of country living. This meticulously landscaped 0.5-acre property features a newly renovated 3-bedroom, 1.5-bathroom home, designed for modern living with high-speed internet, perfect for remote work or a connected lifestyle. Inside, the beautifully updated kitchen boasts granite countertops, sleek cabinetry, a spacious island, and ample prep space, seamlessly flowing into an inviting dining area that opens onto a newly stained deck ideal for hosting gatherings or enjoying quiet evenings under the stars. The home offers municipal water and sewage, a brand-new roof, a 200-amp electrical system, and smart home features like hardwired ethernet, cameras, and outdoor lighting for enhanced security and convenience. For added reliability, a 22kW generator with a 10-year warranty ensures uninterrupted comfort year-round, while a new asphalt circular driveway provides ease of access and elevates the property's curb appeal. Ideally situated, this property balances seclusion with accessibility, within walking distance of local stores and a short drive to Woodstock, Brantford, London, Kitchener, and Cambridge, offering both rural charm and convenient city access. The crown jewel of this property is the expansive 2,400+ sq ft heated and cooled workshop a true dream garage. Perfect for hobbyists, enthusiasts, tradespeople, or small business owners, this workshop is truly one-of-a-kind and a rare find for those seeking versatility in a work-from-home setting. Purpose-built with in-floor radiant heating, this exceptional workspace includes multiple hoists and lifts, built-in workbenches, and a dedicated office space. Blending comfort, practicality, and character, this Norwich gem is the ultimate country oasis, move-in ready for those who appreciate the perfect balance of serenity, convenience, and functionality, in a location that allows you to truly have it all! (id:53193)
3 Bedroom
2 Bathroom
1100 - 1500 sqft
Exp Realty Of Canada Inc.
6480 Toll Gate Road
Bayham, Ontario
Welcome to this stunning custom-built home, nestled on over 14 acres of serene, wooded land that offers the perfect blend of luxury, comfort, and privacy. Pride of ownership is evident throughout this meticulously maintained property. Step inside to a spacious front entry that leads into a grand living room featuring soaring vaulted ceilings and a striking double-sided stone gas fireplace. The custom eat-in kitchen is a chef's dream, boasting rich mill work, granite countertops, heated floors, stainless steel appliances including a double wall oven, an island, and a walk-in pantry. Thoughtfully designed for everyday convenience, the kitchen also includes a garburator, instant hot water, and a separate tap for reverse osmosis drinking water. From the kitchen, walk out to a raised deck or relax in the 4-season sunroom, complete with a cozy wood-burning fireplace and a natural gas heater for year-round enjoyment. The main floor also offers a formal dining room, powder room, and a luxurious primary suite with vaulted ceilings, a walk-in closet with laundry chute, spa-like 5-piece ensuite with heated floors, and private access to the raised deck. The finished lower level features in-floor radiant heating, a spacious rec room warmed by a wood-burning stove, a dedicated office space, two additional bedrooms, a 4-piece bathroom, and a walkout to the patio ideal for guests or multi-generational living. Convenient access to the lower level is also available through the attached triple-car garage. Additional features include a whole-home generator, a garden shed, and plenty of space to explore and enjoy the natural surroundings. A rare opportunity to own a private, peaceful retreat where thoughtful design meets modern comfort - this is country living at its finest. (id:53193)
3 Bedroom
3 Bathroom
2000 - 2500 sqft
Exp Realty Of Canada Inc.
14&18 Burnside Bridge Road
Mcdougall, Ontario
9 acre building lot on the outskirts of Parry Sound in one of the most desirable locations in the Township of McDougall, Taylor subdivision. This property has two separate pins/2 separate parcels. Whether your'e looking to build your dream cottage country home with an abundance of privacy , keep one and save one for family and future build or a family compound, you have choices! Inquire with the Township to learn more about building two primary dwelling on one lot. Close to Mill lake/Mountain Basin/Portage Lake. A year-round maintained municipal road. A full lush forest for great privacy. Hydro at the road. Just minutes away from the town of Parry Sound with schools, College, shopping, theatre of the arts and hospital. Kids can catch the school bus and you can stay back in the morning working from your office with a view. Enjoy all season activities in the area. Go boating at many area lakes and Georgian Bay. ATVing, snowmobiling, hiking, ice fishing. Live rural yet be close to all necessities. Live work and play in cottage country. Click on the media arrow for video. Hst in addition to price. (id:53193)
RE/MAX Parry Sound Muskoka Realty Ltd
121 Old Highway 26
Meaford, Ontario
Located in a perfect location between Thornbury and Meaford just off of Highway 26, this extraordinary property spans approximately 2 acres of prime real estate, just moments from the stunning shores of Georgian Bay. With both commercial and residential zoning, the possibilities are truly limitless, offering the flexibility to bring a variety of visions to life.This architectural masterpiece features soaring ceilings and spans over 6,000 square feet of versatile space. Multiple entrances and access points add convenience, and the current layout includes 3 bedrooms, 2.5 bathrooms, and an array of multifunctional spaces perfect for living, dining, entertaining, fitness, and more.This property is zoned C4 which affords you to envision a boutique business venture, an elegant residential retreat, or a dynamic combination of both, this property presents an unparalleled opportunity limited only by imagination. From artisanal workshops to bespoke event venues, the potential for this space is as vast as the surrounding landscape. (id:53193)
3 Bedroom
3 Bathroom
5000 - 100000 sqft
Bosley Real Estate Ltd.
159 Keith Road
Bracebridge, Ontario
This unique property has 7 seasonal cottages/cabins on it and offers 550 feet of frontage on the Muskoka River. The five functional cottages offer 20 Bedrooms and 7 Bathrooms and come fully furnished making this an excellent turn key rental investment property or family compound. There are two additional bonus cabins that could be renovated each having 2 Bedrooms/1 Bathroom. South Exposure provides great sun throughout the day and the cleared meadow-like landscape makes it feel like a cottage resort with lots of space for summer sports and activities. The waterfront offers expansive docking on a quiet section of the Muskoka River with shallow entry and deep water at end of the dock. This is the perfect place for paddling, swimming, fishing and boating. The Blue Cottage has undergone a full renovation and the current owners have done extensive landscaping work, road work and renovations to other cottages. The property sits on 12.38 acres with a portion zoned M2 allowing for a multitude of potential uses. Private driveway and ample parking for all your guests. The property is located less than five minutes to downtown Bracebridge where you can enjoy your day exploring the many shops, restaurants and events taking place. Don't miss out on this incredible opportunity. (id:53193)
6 Bedroom
2 Bathroom
1100 - 1500 sqft
Chestnut Park Real Estate
83 Lorne Avenue
Bluewater, Ontario
Welcome to this beautifully renovated home in the quiet community of Hensall, Ontario. This stunning side-split has been completely updated inside and out, offering modern comfort with timeless charm. The exterior boasts new windows, new doors, and a brand new garage door, all adding to the homes fresh curb appeal. Step inside to a bright and welcoming main floor featuring a spacious foyer and an open-concept layout. The brand-new kitchen is a showstopper with quartz countertops, stylish cabinetry, and modern finishes, seamlessly flowing into the dining area and cozy living room with a fireplace - perfect for entertaining or relaxing evenings at home. Upstairs, you'll find three bedrooms and a beautifully updated 4-piece bathroom, designed with both function and style in mind. The lower level features a large rec room, ideal for a play area, home office, or family hangout space, along with a utility room that includes laundry facilities. With nothing left to do but move in, this home offers the perfect blend of modern updates and small-town living. Don't miss your chance to call this turn-key property in Hensall your new home! Book your private showing today! (id:53193)
3 Bedroom
1 Bathroom
1100 - 1500 sqft
Royal LePage Don Hamilton Real Estate
3 Saint Catharine Street
Brant, Ontario
Luxury meets lifestyle in this exceptional family home, nestled in the heart of Burford. With over 2500 sqft of beautifully finished living space and a resort-style backyard, this home is an extraordinary retreat designed for both entertaining and everyday family comfort. Step into your fully fenced backyard oasis, featuring an inground pool with new liner(2023), safety cover(2023), and brand new heater(2025). Enjoy a soak in the hot tub beneath a pergola, relax beside the tranquil koi pond, or gather under the covered porch. A 20x20 detached shop with hydro, wood stove, and steel roof offers endless possibilities, while the additional lean-to provides extra storage for all your recreational gear. Inside, the chefs kitchen is nothing short of spectacular, an oversized island with quartz countertops, pot drawers, crown moulding, and high-end cabinetry, all come together in a space thats as functional as it is stunning. The living room features elegant built-ins and an electric fireplace, while the sun-drenched sunroom offers a cozy gas fireplace and panoramic views of the backyard. Upstairs, youll find three spacious bedrooms with custom closet organizers and a spa-inspired 3pc bath complete with glass shower, built-in bench, and storage. The lower level offers a bright rec room with a full 4pc bath and kitchenette, ideal for multigenerational living, guest suite, or kids space with walk-out access to the backyard. The finished basement level adds even more value with a 2pc bath, fruit cellar, and versatile rooms perfect for a home gym, games room, or office. Meticulously maintained and tastefully upgraded with new windows and doors(2021/2023), new AC(2024), and freshly landscaped grounds(2025), this residence is the total package. The oversized double garage and RV parking complete the property. Just 15 minutes to major amenities and quick access to Hwy 403, welcome to 3 Saint Catharine St, where modern luxury living meet small town charm. (id:53193)
3 Bedroom
3 Bathroom
1500 - 2000 sqft
Century 21 Heritage House Ltd.
871 Wellington Street
Saugeen Shores, Ontario
Backyard Goals + Family Vibes! Set on an oversized 69 x 144 lot, this beautifully landscaped 4-level side split offers the space, updates, and versatility today's families are looking for. Backing directly onto the scenic rail trail, the backyard is a true retreat private, spacious, and perfect for outdoor living with a large interlocking patio ideal for entertaining.Step inside to a stunning new kitchen (2020) with modern finishes and great flow into the bright living and dining areas. The homes layout is thoughtfully designed, with multiple living spaces across four levels, giving everyone in the family room to relax and recharge.The walk-down access to the basement from the garage offers potential for a secondary suite or in-law setup, adding incredible flexibility and future value.Located in a desirable family neighbourhood close to schools, parks, and amenities this home combines functionality, comfort, and lifestyle. Don't miss your chance to own a home with space, updates, and endless potential all in the heart of Port Elgin. (id:53193)
3 Bedroom
2 Bathroom
1100 - 1500 sqft
Royal LePage Exchange Realty Co.
298 8th Street
Hanover, Ontario
Cherished family home for over 33 years and now ready for the next family to enjoy it as much as the current owners have. Welcome home to 298 8th Street in Hanover. This 3 bedroom, 2.5 bath 2 storey home sits on a generous fenced in lot, within quick walking distance to Holy Family School/Church, main street and P&H Centre/Hanover Raceway. Walk inside to your large eat-in kitchen with plenty of cabinets throughout, cozy living room with gas fireplace and adjoining dining room. The main floor also has a den/office space that could be your 4th bedroom, complete with a 2pc bath. Upstairs youll find your large private primary bedroom, with newly renovated 4 pc ensuite along with 2 extra bedrooms and a 4pc bath. The basement level has laundry, utility area, plenty of storage and a walk-up to the rear yard. Finished with a detached single car garage, this home is the complete package. Many updates throughout the years include some windows, roof, and siding. Appliances are included as well to get you started! Make sure you call your Realtor and see this one today! (id:53193)
3 Bedroom
3 Bathroom
1500 - 2000 sqft
Royal LePage Rcr Realty
160 Wagner Road W
Gravenhurst, Ontario
Welcome to Your Charming Gravenhurst Dream Home! This beautifully renovated gem is perfectly nestled in the heart of Gravenhurst, your gateway to vibrant community living! With 2 cozy bedrooms, this delightful home effortlessly blends comfort, style, and functionality, making it ideal for a growing family or those looking to enjoy an in-law suite. Step inside and fall in love: Enjoy the fresh, airy feel of the open-concept layout boasting bright, sun-filled rooms, chic finishes, and tasteful updates throughout. Two contemporary kitchens, two bathrooms, and convenient laundry facilities provide fantastic versatility, creating a seamless living experience for everyone under one roof! Outdoor living at its finest: relax or entertain on your lovely deck, overlooking the yard and view, perfect for barbecues, morning coffee, or simply basking in the warmth of sunny afternoons. Unbeatable Location: Just steps away from Gravenhurst's bustling amenities, schools, shopping, and picturesque waterfront activities, this home ensures you'll never miss out on the excitement and beauty of Muskoka living. Attached Garage & Municipal Services: Convenience meets peace of mind with an attached garage and reliable municipal sewer and water, city comfort in cottage country! Make memories in a home filled with warmth, potential, and endless possibilities! Don't miss your chance to book your showing today and embrace your new life in Gravenhurst! (id:53193)
3 Bedroom
2 Bathroom
700 - 1100 sqft
Solterra Realty Inc

