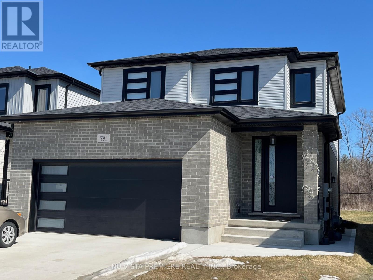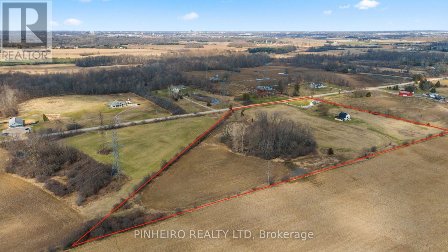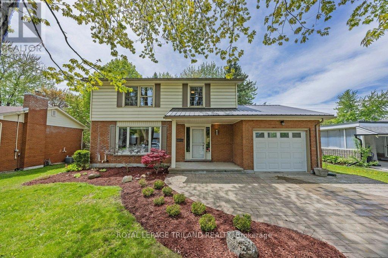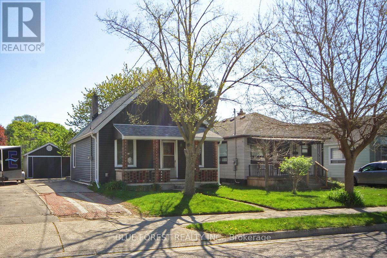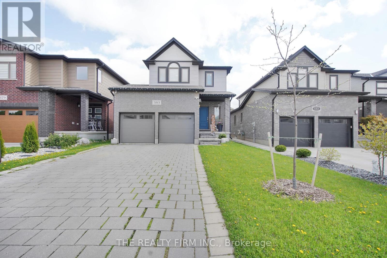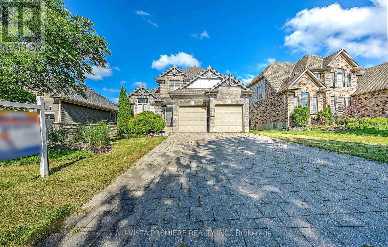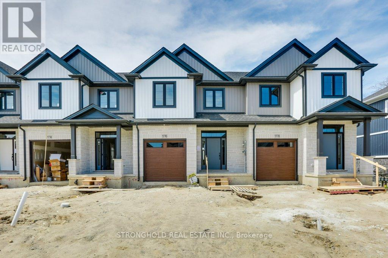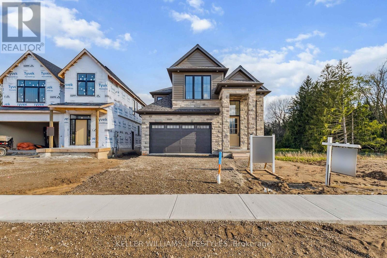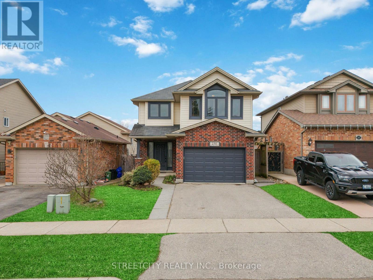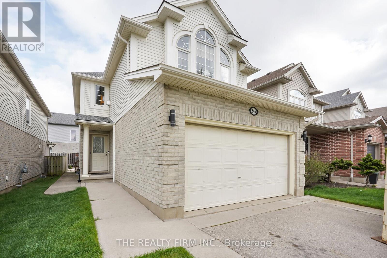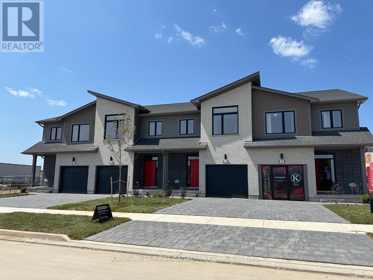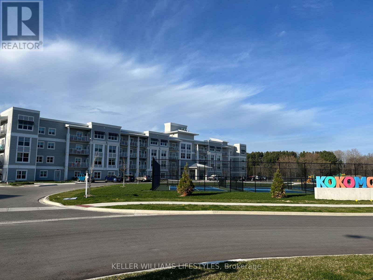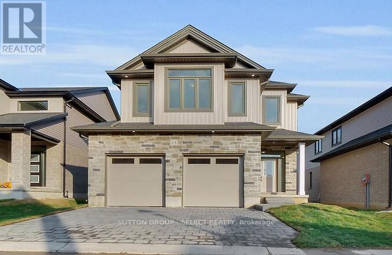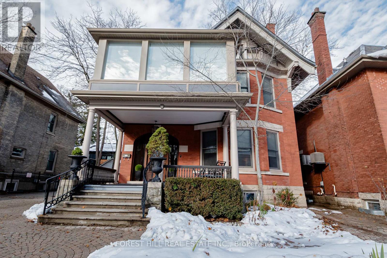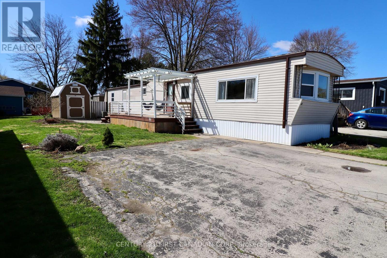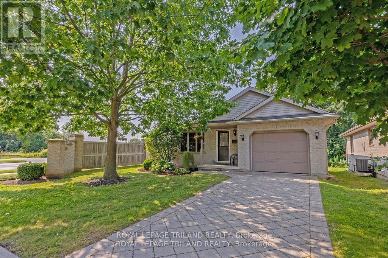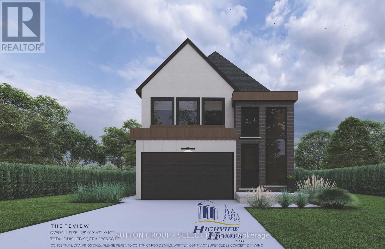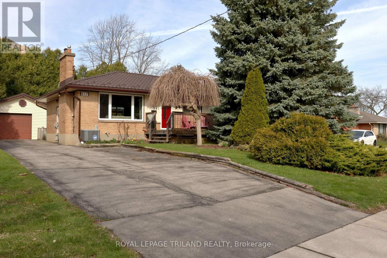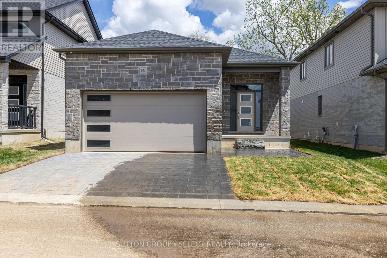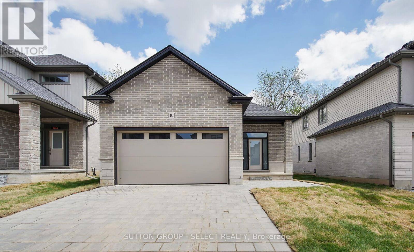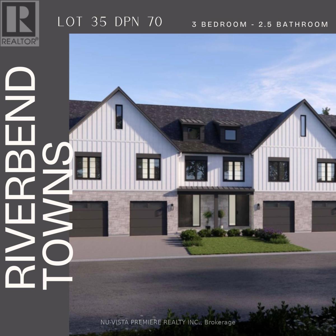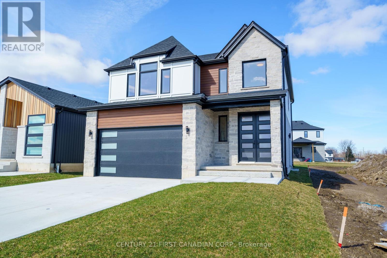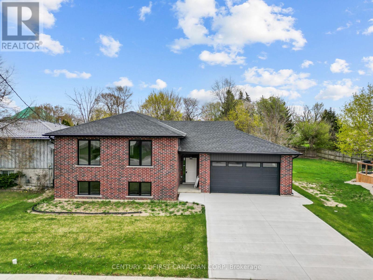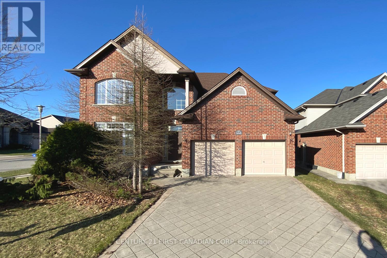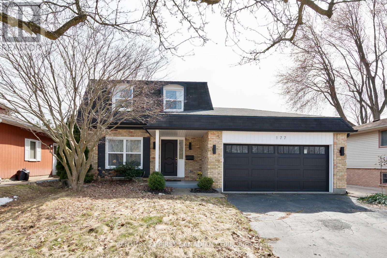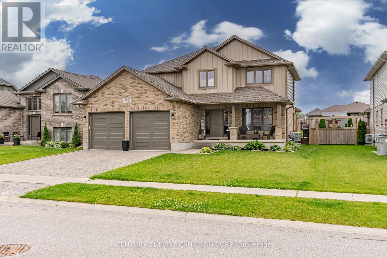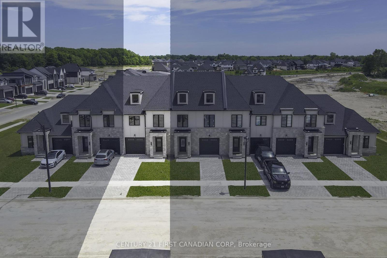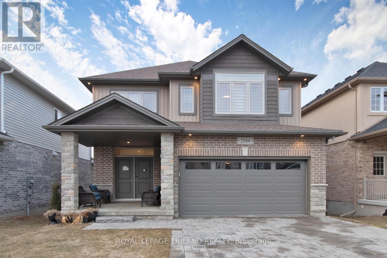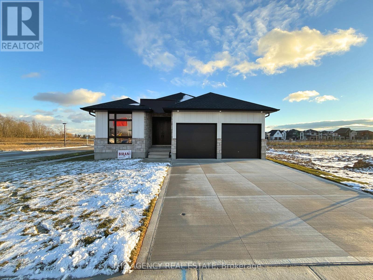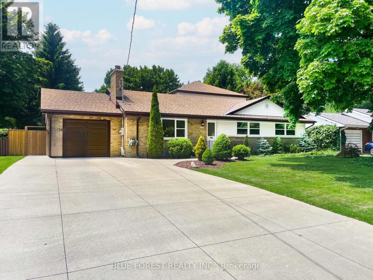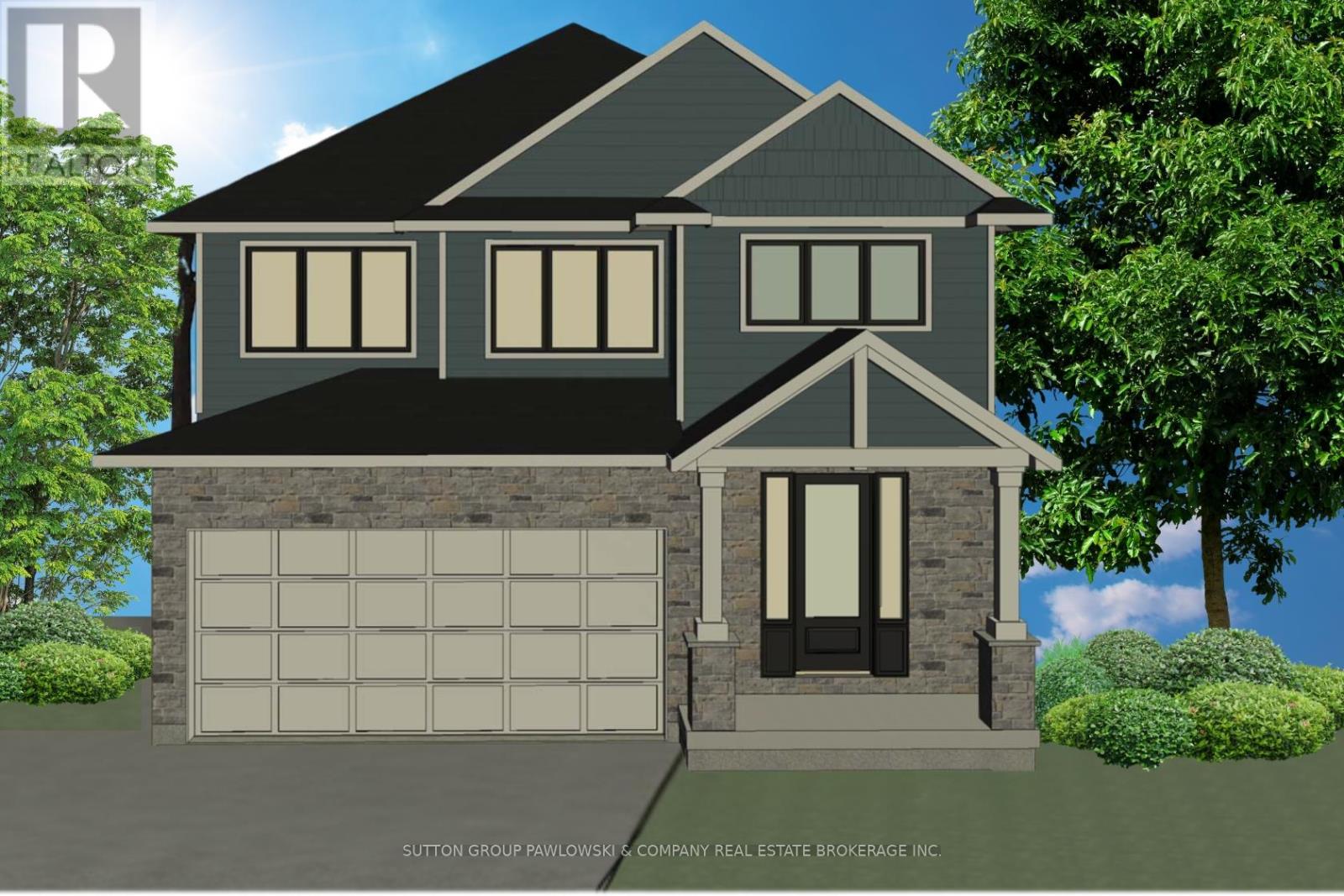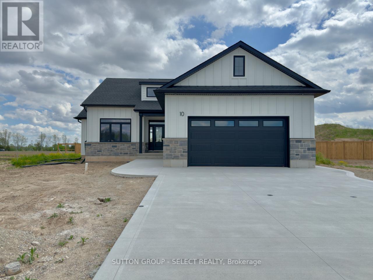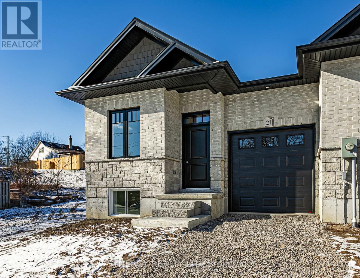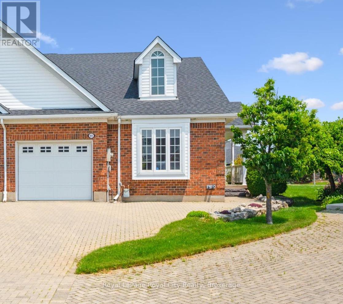16 - 2261 Linkway Boulevard
London South, Ontario
Welcome to Rembrandt Homes Newest Development in South West London call "UPPER WEST BY REMBRANDT HOMES". Rembrandts most popular 3 Bedroom, 2.5 Bath floor plan "The Westerdam", has been designed with Modern touches and Floor plan enhancements you will fall in love with. Offering 1747 square feet of finished living space including a Rare WALK OUT lower level family room. This unit has been finished with numerous upgrades including, Quartz counters in Kitchen and Baths, Ceramic Tile, Upgraded Kitchen, and Brushed Oak Hardwood Flooring. The Redesigned primary bedroom features a walk-in closet and a luxurious 5-piece bathroom w/ free-standing soaker tub, double sinks and tile/glass shower. Upper-level laundry closet has a convenient folding counter and custom cabinetry. Exclusive parking for two vehicles, single attached garage with inside entry. Quality Energy Star Construction with Triple Glazed Windows. UPPER WEST, is ideally located just minutes away from beautiful walking trails at Kains Woods and Just a short drive to Mega Shopping Centres, numerous Golf Course and 401-402 Highway Access. Low Condo Fees Cover, Shingles, Windows, Doors, Decks, Driveway Ground and Exterior Maintenance. (Photo Gallery includes Virtually Staged Photos). ATTENTION BUYERS - AMAZING BUILDERS PROMOTION of *2.99% for *3 YEAR TERM on O.A.C. (* for a Limited time only) (id:53193)
3 Bedroom
2 Bathroom
1600 - 1799 sqft
Thrive Realty Group Inc.
836 Gatestone Road
London South, Ontario
POND LOT! The EMERALD 2 model with 1862 sq ft of luxury finished area backing onto pond. Very rare and just a handful available! JACKSON MEADOWS, southeast London's newest area. This home comes standard with a separate grade entrance to the basement ideal for future basement development. Quality built by Vander Wielen Design & Build Inc, and packed with luxury features! Choice of granite or quartz tops, hardwood floor on the main floor and upper hallway, Oak stairs, 9 ft ceilings on the main, deluxe "island" style kitchen, 2 full baths upstairs including a 5 pc luxury ensuite with tempered glass shower and soaker tub and 2nd floor laundry. The kitchen features a massive centre island and looks out on to the walking trails and tranquil pond, making it an ideal place to call home. NEW $28.2 million state of the art public school just announced for Jackson Meadows with 655 seats and will include a 5 room childcare for 2026 year! Price of home is based on house plus base priced lot. Some lots are larger and have premiums. Model home available to view at 819 Gatestibe- this home is to be built. Photo is of similar property. (id:53193)
4 Bedroom
3 Bathroom
1500 - 2000 sqft
Nu-Vista Premiere Realty Inc.
6347 Decker Drive
London South, Ontario
Welcome to your custom-built sanctuary nestled on 13 sprawling acres, boasting a charming 4-bedroom, 2-bathroom Cape Cod style home that exudes warmth and comfort. Gather around the wood-burning fireplace in the family room, creating cherished memories on cozy evenings. With a new furnace and a roof just 6 years old boasting 45-year shingles, this home offers peace of mind and durability. The attached 2.5-car garage provides ample storage, complemented by abundant driveway parking. Adjacent, discover a 32 x 42 horse barn, featuring 7 stalls, a second-level hayloft, and a tack room, catering to both horse and rider's needs. Outside, a 1/3 mile stone dust track invites endless possibilities for training and recreation. Situated between highways 401 and 402, and with the potential for future development, this property embodies both convenience and opportunity, presenting a rare chance to embrace the tranquility of country living while enjoying easy access to urban amenities. (id:53193)
4 Bedroom
2 Bathroom
1500 - 2000 sqft
Pinheiro Realty Ltd
50 Brentwood Crescent
London North, Ontario
In a peaceful and mature neighbourhood, this home offers the perfect blend of comfort and convenience. Just a quick walk or drive to shopping, schools, and the Aquatic Centre you'll have everything you need right around the corner. With lovely curb appeal and a spacious paver stone driveway, this well- maintained home features hardwood floors throughout and has been tastefully updated, both inside and out, including a new deck and metal roof. A bright living and dining room offer plenty of gathering space that lead into a spacious eat-in kitchen with a chalk board wall awaiting your doodles or recipe ideas. On the second floor, you'll find four bedrooms and a full bathroom, providing plenty of space for family living. The finished basement offers a comfortable retreat for movie nights, playtime or even guest quarters with the additional bedroom, bathroom, and laundry area. The backyard is surrounded by mature trees that offer both shade and beauty, and a quiet setting rarely found perfect for summer barbecuing or enjoying quiet evenings. With Western University, Masonville, and parks also within reach, this home is a must-see for those seeking space, privacy, and proximity to everything. (id:53193)
5 Bedroom
3 Bathroom
1500 - 2000 sqft
Royal LePage Triland Realty
272 Sanders Street
London East, Ontario
Looking for an affordable, stylish, move-in-ready home? This newly renovated home has 2-bedrooms, 1-bathroom & is located on a spacious lot that is the perfect blend of modern comfort and affordability. This property is located walking distance to a grocery store, school & many amenities. Renovated with fresh paint, newer flooring (2011), siding (2024), Hot WaterTank (2024), Furnace (2011), Shingles (2024), Bathroom (2011).Come discover this beautiful move in ready home, which offers modern upgrades with a timeless charm. Situated on a desirable street in a great neighbourhood with many newly renovated homes, this home could be yours this summer! Close to Saint Julien Park & Silverwood Arena. Perfect time to take advantage of this spacious yard perfect for outdoor enjoyment, gardening, or entertaining. Book your showing today before it's gone! (id:53193)
2 Bedroom
1 Bathroom
700 - 1100 sqft
Blue Forest Realty Inc.
383 Tansbury Street
London North, Ontario
Welcome to this beautifully appointed 2-storey home nestled in one of North London's sought-after neighbourhoods! Offering 3 spacious bedrooms and a thoughtfully designed layout, this home seamlessly blends modern comfort with elegant finishes.Step inside to discover an open-concept main floor featuring a bright and inviting living space complete with an electric fireplace and custom built-ins, perfect for cozy evenings. The chef-inspired kitchen boasts stunning stone countertops, a large kitchen island, and ample cabinetry, ideal for both everyday living and entertaining.Upstairs, the primary suite is a true retreat with double walk-in closets providing exceptional storage. The finished basement extends the living space with a full bathroom, a versatile recreation room, and a stylish bar area, perfect for movie nights or hosting guests.Outside, enjoy the large covered deck in the private backyard- an ideal spot for summer barbecues or relaxing with a morning coffee. Just minutes away from endless amenities including Walmart, Sunripe, and more. This home offers a rare combination of space, function, and location. Don't miss your opportunity to own this North London gem! (id:53193)
3 Bedroom
4 Bathroom
1500 - 2000 sqft
The Realty Firm Inc.
1750 Tigerlily Road
London South, Ontario
Welcome to the pinnacle of comfort, elegance, and convenience in one of London's most sought-after neighbourhoods - Riverbend. This stunning former model home offers the perfect blend of timeless design and modern practicality, with 6 spacious bedrooms throughout and 4 bathrooms, thoughtfully laid out to accommodate the needs of any family. Wake up each morning to the peaceful beauty of Kains Woods trails just steps from your door, with parks, splash pads, top-rated schools, premier shopping, and fine dining all minutes away. Riverbend is more than a place to live - its a vibrant, connected community where families flourish.Inside, you'll find a bright and welcoming layout designed for both everyday comfort and elegant entertaining. The main floor features a sunlit office, a cozy living room with a fireplace, a stylish powder room, a functional laundry/mudroom, and an open-concept eat-in kitchen thats flooded with natural light. The separate formal dining room is ideal for holiday dinners and special family moments.Upstairs, retreat to your luxurious primary suite, complete with an ensuite and a custom walk-in closet with built-ins. 3 additional generously sized bedrooms offer space and versatility for a growing family.The fully finished lower level adds incredible value and flexibility - featuring a large family/recreation room, a full 3-piece bathroom, and two additional bedrooms, perfect for guests, multigenerational living, or creating private workspaces. Step outside to your fully fenced backyard retreat, beautifully landscaped with a deck, garden shed, and a concrete pad pre-wired for a hot tub - ready for relaxation or entertaining under the stars. Recent updates, including roof replacement in 2022, provide peace of mind and make this home truly move-in ready. Don't miss this rare opportunity to own a showpiece in Riverbend. Schedule your private showing today and discover a home that has everything your family needs, and more. (id:53193)
6 Bedroom
4 Bathroom
2500 - 3000 sqft
Nu-Vista Premiere Realty Inc.
1776 Finley Crescent
London North, Ontario
These beautifully upgraded townhomes showcase over $20,000 in builder enhancements and offers a spacious, sunlit open-concept main floor ideal for both everyday living and entertaining. The designer kitchen features upgraded cabinetry, sleek countertops, upgraded valence lighting and modern fixtures, while the primary bedroom includes a walk-in closet and a private ensuite for added comfort. Three additional generously sized bedrooms provide space for family, guests, or a home office. The main level is finished with durable luxury vinyl plank flooring, while the bedrooms offer the cozy comfort of plush carpeting. A convenient laundry area adds functionality, and the attached garage with inside entry and a private driveway ensures practicality and ease of access. Outdoors, enjoy a private rear yard perfect for relaxing or hosting gatherings. Comes with a 10 x 10 deck with no stairs, stairs can be added for $3,000. The timeless exterior design is enhanced by upgraded brick and siding finishes, all located in a vibrant community close to parks, schools, shopping, dining, and public transit, with quick access to major highways. Additional highlights include an energy-efficient build with modern mechanical systems, a basement roughed in for a future unit, contemporary lighting throughout, a stylish foyer entrance, and the added bonus of no condo fees. (id:53193)
4 Bedroom
3 Bathroom
1500 - 2000 sqft
Stronghold Real Estate Inc.
6881 Heathwoods Avenue
London South, Ontario
Available for Possession May 31st! This model home on a walk out lot offers 5 spacious bedrooms and 4.5 modern bathrooms; with over 3,300 square feet of beautifully finished space including a finished basement and KitchenAid appliances included! This home stands out with over $190,000 in carefully selected upgrades that truly impress. From the moment you step inside, you'll notice the attention to detail: upgraded trim, crown moulding, and wainscoting add a touch of luxury. A stylish stone fireplace surround creates a warm focal point in the family room, while a stepped ceiling in the primary bedroom adds a distinctive architectural element. Hardwood flooring is found on the second floor and primary bedroom, offering both a timeless look and ease of maintenance. The kitchen and other living spaces are enhanced by upgraded cabinetry and countertops, and smooth ceilings throughout create a modern, uncluttered feel. Built-in speakers and additional potlights help set the perfect mood in every room, and heated floors in both the primary ensuite and the basement bathroom deliver year-round comfort. The finished basement offers extra living space, ideal for family gatherings, a home theater, or a play area all with direct backyard access. Outside, the 22' x 16.5' covered rear deck with WeatherDek membrane is perfect for relaxing or entertaining. Curb appeal is at the forefront with impressive Arriscraft Stone front and James Hardie Siding that make a lasting first impression.Built by Johnstone Homes, a trusted name with over 35 years of building excellence. Easy access to the 401 & 402 highways makes commuting a breeze, and you are only minutes away from over 14 parks, 39 recreation facilities, and a broad selection of schools. Enjoy a small town feel with the added benefits of big-city amenities in a neighborhood where families & professionals alike thrive. (id:53193)
5 Bedroom
5 Bathroom
2500 - 3000 sqft
Keller Williams Lifestyles
281 Baxter Street
London East, Ontario
Welcome to this dream family home offering 4 + 1 spacious bedrooms, 3.5 baths, perfect for growing families. The bright and open main floor features a vaulted ceiling in the living room, large windows that fill the space with natural light, and a white kitchen with granite countertops, peninsula and direct access to the backyard. The generous dining area is ideal for entertaining or keeping an eye on the kids while they play. Enjoy the convenience of main floor laundry and a beautifully designed primary bedroom with vaulted ceilings, his and her closets, and a private ensuite. Three additional bedrooms and a full bath complete the upper level. The finished basement offers even more living space with a rec room, full bathroom, and bedroom. Step outside to a fully fenced yard with a deck, shed, and above-ground pool ready for summer fun! Conveniently located with quick access from Highway 401, shopping, schools, and all amenities. (id:53193)
5 Bedroom
4 Bathroom
1500 - 2000 sqft
Streetcity Realty Inc.
28 Basil Crescent
Middlesex Centre, Ontario
Welcome to your new home! This beautiful 2,550sqft. model home by Richfield Custom Homes is an absolute dream. Coming through the front door you will find engineered hardwood floors leading to your home office space, perfect for anyone needing a space to work from home! The main floor then opens up to the spacious living room, kitchen and dinette. Through the kitchen you will find a walk-in pantry and quartz countertops with a beautiful large island. Upstairs the primary bedroom is a dream! Coming in to your very spacious bedroom you will find a walk-in his and hers closets as well as a 5 piece ensuite bath with a beautiful glass tiled shower, free standing bathtub and quartz countertops with double sinks. Continuing through the upper floor you will find two more bedrooms connected by a jack and jill bathroom as well as one more bedroom with its own ensuite! Located in desirable Clear Skies Ilderton, this is one you won't want to miss! (id:53193)
4 Bedroom
4 Bathroom
2500 - 3000 sqft
Nu-Vista Premiere Realty Inc.
546 Cudmore Crescent
London South, Ontario
Welcome to this spacious and fully finished 3-bedroom, 3-bathroom home located in the vibrant and growing community of Summerside in London, Ontario. Thoughtfully designed with modern living in mind, this move-in-ready gem offers over two floors of stylish comfort, abundant natural light, and excellent functionality.The main floor features a bright, open-concept layout with a well-appointed kitchen, breakfast bar, and a generous dining and living area anchored by a cozy gas fireplace perfect for hosting or relaxing. A convenient main floor laundry closet adds to the homes everyday practicality.Upstairs, you'll find a large second-floor family room with a second gas fireplace a perfect space for movie nights or a quiet reading retreat. The spacious primary bedroom boasts a 4-piece cheater ensuite, offering both privacy and comfort, while two additional bedrooms provide flexibility for family, guests, or a home office.The fully finished basement adds exceptional value, complete with a 3-piece bathroom, ample storage areas, and plenty of space for a home gym, rec room, or additional living area.With parking for up to 4 vehicles, this home is ideally located just steps from parks, a splash pad, scenic walking trails, and is minutes from schools, shopping, and all major amenities. Easy access to Highway 401 makes commuting a breeze.A perfect opportunity for families, first-time buyers, or investors, this is Summerside living at its best! Furnace and Central air replaced 2018, Gas fireplaces from Goemans, Roof was completely approximately 7 yrs ago. (id:53193)
3 Bedroom
3 Bathroom
1500 - 2000 sqft
The Realty Firm Inc.
522 Gatestone Road
London South, Ontario
Welcome to Kai, in London's new Jackson Meadow Community. This community embodies Ironstone Building Company's dedication to exceptionally built homes and quality you can trust. These end unit two storey townhome condominiums are full of luxurious finishes throughout, including engineered hardwood, quartz countertops, 9ft ceilings, elegant glass shower with tile surround and thoughtfully placed pot lights. All of these upgraded finishes, along with a fully finished basement, are included in the purchase. The desired location offers peaceful hiking trails, easy highway access, convenient shopping centres, and a family friendly neighbourhood. (id:53193)
3 Bedroom
4 Bathroom
1600 - 1799 sqft
Century 21 First Canadian Corp
108 - 100 The Promenade Street
Central Elgin, Ontario
Live your dream beachside lifestyle in this beautifully upgraded 1-bed, 1.5-bath condo in Port Stanley! Bright and stylish, this one-year-old home is full of charm, with designer details, feature walls, upgraded flooring, chic lighting, a spacious walk-in closet, in unit laundry, underground parking, and extra storage. Step out to enjoy the rooftop patio, pool, gym, games room, pickleball courts, or stroll to the beach just steps away. The warm, welcoming community offers live music, fun events, and the best Sunday Fundays at Ontarios top-rated legion. Building backs onto the golf course, this is the best value in Port and with furnishings negotiable and Beach Club access, its your perfect move-in-ready getaway! (id:53193)
1 Bedroom
2 Bathroom
700 - 799 sqft
Keller Williams Lifestyles
17 - 7966 Fallon Drive
Lucan Biddulph, Ontario
Welcome to Granton Estates by Rand Developments, a premier vacant land condo site designed exclusively for single-family homes. This exceptional community features a total of 25 thoughtfully designed homes, each offering a perfect blend of modern luxury and comfort. Located just 15 minutes from Masonville in London and a mere 5 minutes from Lucan. Granton Estates provides an ideal balance of serene living and urban convenience. Nestled just north of London, this neighborhood boasts high ceilings that enhance the spacious feel of each home, along with elegant glass showers in the ensuite for a touch of sophistication. The interiors are adorned with beautiful engineered hardwood and tile flooring, complemented by stunning quartz countertops that elevate the kitchen experience. Each custom kitchen is crafted to meet the needs of todays homeowners, perfect for both entertaining and everyday family life. Granton Estates enjoys a peaceful location that allows residents to save hundreds of thousands of dollars compared to neighboring communities, including London. With a short drive to all essential amenities, you can enjoy the tranquility of suburban living while remaining connected to the vibrant city life. The homes feature striking stone and brick facades, adding to the overall appeal of this charming community. Embrace a new lifestyle at Granton Estates, where your dream home awaits! *** Features 2297 sqft, 4 Beds, 2+1 bath, 2 Car Garage, A/C. note: pictures are from a previous model home (id:53193)
4 Bedroom
3 Bathroom
2000 - 2500 sqft
Sutton Group - Select Realty
98 Central Avenue
London East, Ontario
Live Mortgage-Free! Own a luxury duplex in one of London's most sought-after neighbourhoods just northwest of Downtown. Live in one unit and let the other cover your mortgage! Bonus: there is a 3rd unit in the basement with a separate entrance. Nestled in a vibrant community known for boutique shops, trendy restaurants along Richmond Row, and charming Victorian homes, this property offers an unbeatable blend of location and lifestyle. Its also in the catchment for two of Londons top-rated high schools; Central and Catholic Central and its within walking distance of Harris Park, a hub for local events, stunning river views, and expansive green spaces. Meticulously maintained with thoughtful updates that preserve its original character, this duplex is truly exceptional. Main Floor Unit: Two spacious bedrooms, a bright living room bathed in natural light, and a large kitchen with a centre island. Upper Unit (2nd & 3rd floors): A contemporary two-bedroom space with a private, expansive deck. Basement Suite: A separate entrance leads to a cozy bachelor apartment perfect for additional rental income or an in-law suite. A rare opportunity to own a prime investment property in a high-demand area. Book your private showing today! (id:53193)
5 Bedroom
4 Bathroom
2500 - 3000 sqft
Forest Hill Real Estate Inc.
3096 Buroak Drive
London North, Ontario
Modern Luxury Meets Family Comfort in Northwest London! Get ready to be WOWED! This stunning 4-bedroom, 3.5-bathroom SOHO Model by Foxwood Homes is fully finished, move-in ready, and waiting for you! With over 2,150 sq. ft. of sleek, above-grade living space, this home offers the perfect blend of style, space, and location. Step inside and fall in love with the bright, open-concept main floor ideal for both entertaining and everyday living. The spacious great room flows seamlessly into the designer kitchen, featuring a large island, quartz countertops, and elegant finishes that will impress at every turn. The kitchen area opens directly to the backyard, making indoor-outdoor living effortless. Upstairs, discover FOUR generously sized bedrooms and not one, but THREE luxurious bathrooms including a spa-inspired primary ensuite with a freestanding tub and separate glass shower. Bonus: The Jack & Jill bathroom connects two additional bedrooms, and a third full bath means no morning traffic jams! Youll also love the convenient second-floor laundry no more hauling baskets up and down stairs. Outside, enjoy a family friendly lot in the sought-after Gates of Hyde Park community. Located just steps from two brand-new schools, parks, shopping, and more this is where modern convenience meets suburban charm. Whether you're looking for a stylish family home or a savvy investment, this one checks every box. A brand new home with a quick closing available dont miss out! (id:53193)
3 Bedroom
3 Bathroom
2000 - 2500 sqft
Thrive Realty Group Inc.
82 - 3100 Dorchester Road
Thames Centre, Ontario
This beautifully updated mobile home is located in the sought-after 55+ community of AnthonysMobile Park, just 15 minutes from London. Set on a landscaped lot, it offers a cozy front porchperfect for your morning coffee or evening unwind. Inside, nearly every detail has beenupgraded. The kitchen features updated cabinets, counters, and stainless steel appliances(2019), opening to a bright, comfortable living space. Renovations in 2019 included newflooring, drywall, and insulation. The bathroom was refreshed in 2024, along with new paint,trim, interior doors, and lighting throughout. A newer furnace and A/C (20182019), 200 amphydro service, and a 8x12 shed added in 2023 add to the appeal. Lease is $796.71/month andincludes garbage, recycling, rent, taxes, water and sewage testing. Affordable, move-in ready,and tucked in a quiet communitythis home offers easy living at its best. (id:53193)
2 Bedroom
1 Bathroom
0 - 699 sqft
Century 21 First Canadian Corp
3002 Buroak Drive
London North, Ontario
Elevate Your Everyday with The Hazel Enhanced Plan by Foxwood Homes! Step into exceptional living with the Hazel Enhanced Plan a stunning 2,418 sq. ft. showpiece designed for todays modern lifestyle. This beautifully crafted 4-bedroom, 3.5-bath home offers the ultimate blend of style, comfort, and flexibility including TWO private ensuites and a main floor office/den, perfect for working from home or getting creative. Love to host? You'll feel right at home in the open-concept great room, made for lively dinner parties, game nights, and cozy evenings by the fire. The chef-inspired kitchen is a dream for foodies and entertainers alike, while the seamless flow to your outdoor living space makes indoor-outdoor entertaining effortless. Upstairs, discover your own personal retreat in the primary suite, complete with a spa-worthy ensuite and a walk-in closet so spacious it might just spark a wardrobe upgrade. Three additional bedrooms including a second ensuite for guests or teens plus convenient second-floor laundry ensure there's room (and privacy) for everyone. Located in the vibrant Gates of Hyde Park, you'll be steps from brand-new schools, lush parks, and convenient shopping, all in one of the most sought-after neighbourhoods in the city. This home is TO BE BUILT, giving you the power to personalize your finishes and choose from Standard, Craftsman, or Modern exterior elevations to suit your style. With multiple floorplans and prime lots available, the opportunity to build your dream home has never looked better. The Hazel Enhanced Plan by Foxwood Homes Designed for Living. Built for You. Call today and start your next chapter in Gates of Hyde Park! (id:53193)
4 Bedroom
4 Bathroom
2000 - 2500 sqft
Thrive Realty Group Inc.
1 - 410 Burwell Road
St. Thomas, Ontario
Welcome home to this quaint adult community of condominium homes nestled against a beautiful green scape in Northeast St. Thomas. Featuring 2+1 bedrooms, 2.5 bathrooms and an open floor plan, this could be the perfect sized home for you. Numerous upgrades and updates, too many to list, including a new custom kitchen with island, new windows, new heat pump, extra large deck, updated fireplace surround and mantle, slate stainless kitchen appliances, plus so much more. Lower level finished and perfect for entertaining friends and family. Nothing to do but move into this lovingly maintained home and start your next chapter. Call today for more information. Seller wishes to include the quality hot tub in the sale, however it can be removed should the Buyer require. (id:53193)
3 Bedroom
3 Bathroom
1200 - 1399 sqft
Royal LePage Triland Realty
1249 Sandbar Street
London North, Ontario
Welcome to 1249 Sandbar Street! Elegantly positioned in North London this impeccably maintained residence offers the perfect blend of luxury and comfort for the discerning, modern family. Showcasing 4 spacious bedrooms, 2.5 bathrooms, and a double-car garage, this elegant home provides ample room for families to grow and thrive. The open-concept main floor features a sunlit living area centered around a sleek electric fireplace, while the contemporary kitchen impresses with granite countertops, a large island, and generous cabinetry ideal for entertaining in style. A versatile main-floor den offers the perfect space for a refined home office or quiet study. Upstairs, retreat to the luxurious primary suite, a walk-in closet, and a spa-inspired ensuite featuring a soaker tub and separate glass shower. Three additional generously sized bedrooms are filled with natural light, creating warm and welcoming spaces for family or guests. Thoughtfully designed and truly move-in ready, this exquisite home delivers the perfect balance of elegance and everyday comfort. Schedule your private tour today and experience the lifestyle that awaits at 1249 Sandbar Street. (id:53193)
4 Bedroom
3 Bathroom
2000 - 2500 sqft
Century 21 First Canadian Corp
6366 Heathwoods Avenue
London South, Ontario
OUR NEWEST DESIGN! Gorgeous and currently UNDER CONSTRUCTION but OPEN to viewing in the process - visit us SUNDAYS 2-4PM or call for private showing 24/7. Open concept 3 bedroom, 4 bath custom design contemporary. OPTIONAL finished lower level with ADDITIONAL bedrm, rec room and lower bath for $40,000 inclusive of HST. Standard features include rich hardwoods on main and stair to upper level, ceramic tile in baths and laundry, quartz or granite in designer kitchen with breakfast bar island and valance lighting PLUS BONUS 6pc APPLIANCE PACKAGES INCLUDED, garage door openers, concrete driveways plus so much more! THIS HOME IS TO BE BUILT AND READY JUNE 2025. Visit our sales model anytime with one easy call and take a tour of our fine homes today! Other plans available or custom design your dream home! Flexible terms and deposit structures to work with your family. Sales model open every Sunday at 6370 Heathwoods Ave next door. Packages available upon request. (id:53193)
3 Bedroom
4 Bathroom
1500 - 2000 sqft
Sutton Group - Select Realty
517 Beachwood Avenue
London South, Ontario
Fantastic Southcrest bungalow is ready for you to just move in and enjoy. Main floor renovations have opened up the main floor for a spacious living space. Kitchen is fully done with granite counters. Gas fireplace in the living room. Back yard has a good sized covered deck, a play set and a well maintained hot tub. The yard is fenced, treed and private. Close to everything. Windows have been replaced. Furnace and A/C are five years old. Long lasting metal roof. Soffit and eaves done in 2024. Bus access. So much to like here. Get it before its gone! (id:53193)
4 Bedroom
2 Bathroom
700 - 1100 sqft
Royal LePage Triland Realty
62 - 1175 Riverbend Road
London, Ontario
UNDER CONSTRUCTION!!!! These freehold, vacant land condo townhomes, crafted by the award-winning Lux Homes Design and Build Inc., partially back onto protected green space, offering unparalleled breathtaking views. Lux Homes recently won the "Best Townhomes Award" from the London HBA in 2023, a testament to the superior craftsmanship and design you can expect. This 1768 sq. ft unit features 3 spacious bedrooms + study and 2.5 beautifully designed bathrooms throughout. Step inside to a welcoming main floor with an open-concept layout, perfect for modern living and entertaining. Natural light floods the space through large windows, creating a warm and inviting ambiance. The chef's kitchen boasts sleek cabinetry, quartz countertops, and upgraded lighting fixtures, making it the heart of the home for hosting friends and family in style. Additionally, the main floor includes a mudroom, providing extra storage and functionality for your daily routine. Head upstairs to find 3 bedrooms + study. The master suite is your private retreat, complete with a large walk-in closet and a luxurious 4-piece ensuite. Convenient upper-floor laundry adds to the ease of everyday living. Throughout the home, high-end finishes such as black plumbing fixtures, neutral flooring selections, and 9' ceilings on main floor enhance its modern sophistication. The true gem of this property is the backyard...Imagine waking up to the sounds of nature right at your doorstep! Located minutes from highways, shopping, restaurants, parks, the YMCA, trails, golf courses, and excellent schools, this home is a rare opportunity to enjoy luxury and convenience in one of London's most sought-after neighbourhoods. Don't miss out - reserve your lot today! CLOSINGS FOR SUMMER 2025 (id:53193)
4 Bedroom
3 Bathroom
1600 - 1799 sqft
Nu-Vista Premiere Realty Inc.
14 - 7966 Fallon Drive
Lucan Biddulph, Ontario
Welcome to Granton Estates by Rand Developments, a premier vacant land condo site designed exclusively for single-family homes. This exceptional community features a total of 25 thoughtfully designed homes, each offering a perfect blend of modern luxury and comfort. Located just 15 minutes from Masonville in London and a mere 5 minutes from Lucan. Granton Estates provides an ideal balance of serene living and urban convenience. Nestled just north of London, this neighborhood boasts high ceilings that enhance the spacious feel of each home, along with elegant glass showers in the ensuite for a touch of sophistication. The interiors are adorned with beautiful engineered hardwood and tile flooring, complemented by stunning quartz countertops that elevate the kitchen experience. Each custom kitchen is crafted to meet the needs of todays homeowners, perfect for both entertaining and everyday family life. Granton Estates enjoys a peaceful location that allows residents to save hundreds of thousands of dollars compared to neighboring communities, including London. With a short drive to all essential amenities, you can enjoy the tranquility of suburban living while remaining connected to the vibrant city life. The homes feature striking stone and brick facades, adding to the overall appeal of this charming community. Embrace a new lifestyle at Granton Estates, where your dream home awaits! *** Features 1277 sqft, 2 Beds, 2 bath, 2 Car Garage, Side Door to the basement, A/C. note: pictures are from a previous model home (id:53193)
2 Bedroom
2 Bathroom
1100 - 1500 sqft
Sutton Group - Select Realty
10 - 7966 Fallon Drive
Lucan Biddulph, Ontario
Welcome to Granton Estates by Rand Developments, a premier vacant land condo site designed exclusively for single-family homes. This exceptional community features a total of 25 thoughtfully designed homes, each offering a perfect blend of modern luxury and comfort. Located just 15 minutes from Masonville in London and a mere 5 minutes from Lucan. Granton Estates provides an ideal balance of serene living and urban convenience. Nestled just north of London, this neighborhood boasts high ceilings that enhance the spacious feel of each home, along with elegant glass showers in the ensuite for a touch of sophistication. The interiors are adorned with beautiful engineered hardwood and tile flooring, complemented by stunning quartz countertops that elevate the kitchen experience. Each custom kitchen is crafted to meet the needs of todays homeowners, perfect for both entertaining and everyday family life. Granton Estates enjoys a peaceful location that allows residents to save hundreds of thousands of dollars compared to neighboring communities, including London. With a short drive to all essential amenities, you can enjoy the tranquility of suburban living while remaining connected to the vibrant city life. The homes feature striking stone and brick facades, adding to the overall appeal of this charming community. Embrace a new lifestyle at Granton Estates, where your dream home awaits! *** Features 1277 sqft, 2 Beds, 2 bath, 2 Car Garage, Side Entrance to Basement, A/C. (id:53193)
2 Bedroom
2 Bathroom
1100 - 1500 sqft
Sutton Group - Select Realty
70 - 1175 Riverbend Road
London, Ontario
TO BE BUILT: Seize the opportunity to reserve a premium lot in the highly sought-after Warbler Woods community in West London! Built by the award-winning Lux Homes Design and Build Inc., recognized with the "Best Townhomes Award" from London HBA 2023, these luxurious freehold, vacant land condo townhomes offer an exceptional blend of modern style and comfort. The main floor welcomes you with a spacious open-concept living area, perfect for entertaining. Large windows flood the space with natural light, creating a bright and inviting atmosphere.The chef's kitchen boasts sleek cabinetry, quartz countertops, and upgraded lightingideal for hosting and everyday enjoyment. Upstairs, youll find three generously sized bedrooms with ample closet space and two stylish bathrooms. The master suite is a true retreat, featuring a walk-in closet and a luxurious 4-piece ensuite. Convenient upper-level laundry and high-end finishes like black plumbing fixtures, neutral flooring and 9' ceilings on main floor add to the homes modern sophistication. The breathtaking backyard sets this townhome apart from the rest. Enjoy the tranquility of nature right at your doorstep! With easy access to highways, shopping, restaurants, WEST 5, parks, YMCA, trails, golf courses, and top-rated schools, this location is unbeatable. Don't miss your chance to move into this incredible community - reserve your lot today! CLOSING FOR FALL 2025 AVAILABLE! *Photos of a similar unit in the same subdivision* (id:53193)
3 Bedroom
3 Bathroom
1400 - 1599 sqft
Nu-Vista Premiere Realty Inc.
15 Sheldabren Street
North Middlesex, Ontario
Step into luxury with this brand-new, beautifully crafted two-storey home by Starlit Homes, offering 2,170 sq. ft. of thoughtfully designed living space. A striking modern double front door and a custom old-world stonework create a lasting first impression. The main level features soaring 9-foot ceilings, striking 8-foot doors, and an abundance of natural light, creating an open and airy feel. The dream kitchen features sleek quartz countertops, ceiling-height cabinetry, and a butlers pantry for added convenience. A spacious mudroom provides seamless organization, while the open-concept living area is anchored by a stylish modern fireplace, perfect for cozy gatherings. A well-placed powder room completes this level. Upstairs, you will find three generously sized bedrooms and a well-appointed laundry room. The primary suite is a true retreat, complete with a spa-like ensuite featuring a luxurious soaker tub, an oversized shower for two, and a large walk-in closet. Bedrooms 2 and 3 are connected by a Jack and Jill bathroom, offering both style and practicality. The unfinished basement offers endless potential, ready for you to add your personal touch, with the added bonus of a separate entrance from the outside for convenience and easy access. With functionality and high-end finishes throughout, this home blends elegance and comfort effortlessly. Located in Ausable Bluff neighborhood in Ailsa Craig, this is an opportunity you wont want to miss! (id:53193)
3 Bedroom
3 Bathroom
2000 - 2500 sqft
Century 21 First Canadian Corp.
134 King Street
Lambton Shores, Ontario
COMPLETED NEWLY BUILT RAISED RANCH IN THEDFORD, WITH DOUBLE CAR GARAGE AND CONCRETE DRIVEWAY. THE DOUBLE CAR GARAGE IS ALSO COMPLETED INSULATED. THIS 1504 SF. RAISED RANCH PLUS AN ADDITIONAL 1300 SF IN THE LOWER LEVEL HAS 3+2 BEDROOMS; 2.5 BATHS; AND 2 ELECTRIC LINEAR FIREPLACES, (MAIN AND LOWER FLOORS). MAIN FLOOR IS ENTIRELY ENGINEERED HARDWOOD FLOORS, KITCHEN BOASTS QUARTZ COUNTERTOPS WITH ISLAND. THE LOWER LEVEL HAS AN IMPRESSIVE 9FT 3 INCH CEILING HEIGHT, WITH LARGE BASEMENT WINDOW TO LET IN THE SUNLIGHT. LUXURY VINYL LAMINATE FLOORING IN BASEMENT. THIS HOME IS SITUATED ON A LARGE LOT, ENJOY YOUR EVENINGS IN THE REAR COVERED DECK. TOO MANY EXTRAS TO LIST , DON'T WAIT TO BOOK YOUR OWN PRIVATE SHOWING TODAY. (id:53193)
5 Bedroom
3 Bathroom
2500 - 3000 sqft
Century 21 First Canadian Corp
448 Cottontail Crescent
London, Ontario
Location, Location! 4 +2 bedrooms, 3.5 bathrooms home. Approx. 3600 SQFT living sapce. Close to Masonville Mall. Walk distance to Jack Chambers School. 9 ft ceiling on main level, 18 feet ceiling for foyer & Living room. Open concept kitchen with island. Family room with gas fireplace. Hardwood floor on mainand second level. Dining room with crown moulding. Hardwood stairs leading to 4 bedrooms. Large master bedroom with large ensuite and walk in closet. Full finished basement has 2 bedrooms (one has beenupgraded to a Home Cinema), 1 large office and a full bathroom. Patio door off kitchen leading to nicefenced backyard. Lots of upgrades: Ultra smart Wi-Fi furance (2016), 25 years long-life shingles (2017), Finished basement (2019), Home Cinema System with 120 inch screen and 7.2 surround sound system(2019), Newer refrigerator (2022), Hardwood floor in main and second level (2022). Home Cinema System(chairs, receiver, screen, projector and speakers) included. (id:53193)
6 Bedroom
4 Bathroom
2500 - 3000 sqft
Century 21 First Canadian Corp
78 Carriage Hill Drive
London North, Ontario
NEW UNBELIEVABLE PRICE!! Welcome to Tallwoood and 78 Carriage Hill Drive!! Tucked conveniently into one of North Londons most sought after neighbourhood pockets. Prime AAA location with tree lined streets, quick access to parks, trail systems & recreation. Minutes to UWO & University Hospital, top rated schools & walking distance to Masonville amenities & quick commute to London's core & downtown. Truly a RARE FIND opportunity; Homes on this street don't come for sale very often!! Offering over 2850sqft of finished living space, this home features generous double car garage with direct access to a functional main floor mudroom - ideal for busy family life. A separate entry to the expansive lower level offering tons of development potential a private suite, home gym or cozy retreat for guests & extended family. The perfect canvas for multi generational living or long term flexibility. This Executive family home blends function & elegance with main floor den & study, formal living & dining rooms PLUS spacious family room & eat-in kitchen. Designed for both everyday comfort & grand entertaining the chefs heart of the home kitchen boasts custom cabinetry & millwork with abundant storage & huge centre island. A dream open concept layout for growing families offering space, style & sophistication. The sunken main floor family room with gas fireplace, vaulted ceilings & oversized windows overlooking the backyard space is as impressive as it is inviting. Upstairs, you'll find generous room sizes throughout; including 4 bedrooms & spacious primary suite with double closets & luxury spa like ensuite bath featuring a stunning stand alone soaker tub, elegant glass tiled shower, double vanity sinks with custom cabinetry thoughtfully curated tile works.This home checks all the boxes!! Don't miss your chance on this one. Most major updates completed & pride of ownership is evident. Truly a pleasure to show & an opportunity of a lifetime. (id:53193)
4 Bedroom
3 Bathroom
2500 - 3000 sqft
Sutton Group Pawlowski & Company Real Estate Brokerage Inc.
Exp Realty
5 - 2830 Tokala Trail
London North, Ontario
Welcome to Lotus Towns, a thoughtfully designed vacant land condo townhome that checks every box on your wish list! Built with high-end finishes, low condo fees, & modern conveniences, this home is designed for effortless living. Enjoy the convenience of garage parking & 200-amp electrical service accommodates a roughed-in EV charger. The striking exterior features upgraded Sagiper & James Hardie siding, & clay brick, complemented by Dashwood Gemini Series windows for both style and efficiency. Enjoy your morning coffee on the covered front porch or step out through the back door on the entry level to your exclusive-use backyard. The Jasmine plan entry-level offers a customizable space that can be finished as a family room with a 2-piece bath or a bedroom with a full bath. A full basement provides even more possibilities, with the option to have it fully finished with a rec room or bedroom with full bath. The second floor boasts soaring 9 ceilings, a gourmet Canadian made kitchen with tons of cabinetry and countertop space, a large island, & an optional pantry, plus a spacious dining area with sliding doors to the rear deck perfect for entertaining! The living room is flooded with natural light, with an optional fireplace and a cozy nook ideal for a home office. Choose between a 3-bedroom or 4-bedroom layout on the third floor, with the primary bedroom featuring a large walk-in closet and an ensuite with double sinks. Laundry is conveniently located on the third floor in both layouts. Ask about the Lotus plan that offers a full separate suite with separate entrance, Perfect for multi generational living. Additional features include three designer finish packages with black, chrome, & gold fixtures. End units feature extra windows and double driveways. The site has a private rear walkway leading to a park with play equipment. Experience modern townhome living with luxurious finishes, thoughtful design, and incredible value. Walk to everything and on UWO bus route. (id:53193)
3 Bedroom
3 Bathroom
1600 - 1799 sqft
Century 21 First Canadian Steve Kleiman Inc.
177 Gatineau Road
London South, Ontario
Charming 3-Bedroom Home in Byron located on a peaceful, tree-lined street, this beautiful home at 177 Gatineau offers a perfect balance of comfort and convenience. Just a short walk to Springbank Park, Boler Mountain, as well as excellent schools, it promises an enviable lifestyle in a sought-after community. Upon entering, you will be welcomed by bamboo hardwood floors and an open-concept main floor designed for easy living. The spacious, light-filled living room overlooks the front porch, offering a cozy place to relax. The eat-in dining area seamlessly flows into a modern kitchen, featuring maple wood cabinets, white quartz countertops, stainless steel appliances, and a sliding patio door leading to the backyard where you will spend countless summer days. Step outside to your private oasis, complete with a heated in-ground saltwater pool (with newer liner, filter, and salt chlorine generator) that promises refreshing summer relaxation. The landscaped lot and direct garage access to the backyard make this space ideal for both everyday enjoyment and entertaining. Upstairs, the primary bedroom is generously sized and includes 2 closets and a bonus walk-in closet. Two additional bedrooms share an updated 4-piece bathroom featuring stylish modern finishes and a soaker tub. The fully finished lower level offers extra living space with a recreation room featuring built-in wall cabinets, as well as a laundry area with ample storage and shelving. Recent updates include a new garage door, furnace humidifier, upgraded attic insulation, new windows, renovated bathrooms, and more. Dont miss the chance to make this stunning home your own in one of Byron's most desirable neighbourhoods. (id:53193)
3 Bedroom
2 Bathroom
1100 - 1500 sqft
Century 21 First Canadian Corp
181 Gilmour Drive
Lucan Biddulph, Ontario
Located in the beautiful Town of Lucan, ON, nestled in the heart of the popular Ridge Crossing subdivision, this custom-built 2-storey home offers 2,015 sq. ft. of living space and features 4+1 bedrooms, 3.5 bathrooms, and plenty of room for the whole family. Step inside and experience the warmth and character of this traditional layout. With distinct living spaces, including an inviting family room, a separate dining room, and a functional kitchen, each area offers its own unique atmosphere. Enjoy family gatherings in the dining room, where conversations flow easily around the table, or unwind in the comfort of the family room with its cozy gas fireplace. The kitchen, just off the family room, provides ample space for the entire family and offers stunning quartz countertops, a pantry, and a large island that overlooks your private backyard oasis. Retreat to your main floor primary bedroom, which provides a peaceful space for rest and relaxation, complete with a walk-in closet and ensuite bathroom. Upstairs, you'll find three additional bedrooms, a handy loft area perfect for a kids' play space or a quiet home office, and a convenient second-floor laundry room. The finished basement adds even more living space, featuring an inviting extra bedroom, a spacious rec room ideal for entertaining or movie nights, and additional storage. Outside, the fully fenced backyard offers a fantastic outdoor retreat with a deck, stamped concrete, and armor stones, creating the perfect setting for relaxation and gatherings. The attached 2-car garage provides extra storage and parking. This home is perfect for a growing family! Close to Wilberforce Public School and future soccer fields, just 20 minutes to North London and 30 minutes to Grand Bend and the shores of Lake Huron. Don't miss your chance to make this beautiful home yours! (id:53193)
5 Bedroom
4 Bathroom
2000 - 2500 sqft
Century 21 First Canadian Corp.
6354 Old Garrison Boulevard
London, Ontario
Step into luxury with Mapleton Homes latest masterpiece, The Beaumont. This stunning Model Home is a perfect blend of where modern elegance meets comfort. Situated on a 52ft building lot this 3,092 sqft. meticulously designed property features 4 bedrooms and 3.5bathrooms, offering ample space for families and guests to gather. This open concept home features beautiful hardwood floors, large efficient high end German made tilt-and-turn windows and amazing trim work throughout. A gourmet chef's delight with top-of-the-line appliances, large island, and custom cabinetry, perfect for entertaining or family meals. There is a dedicated workspace with natural light, ideal for remote work or quiet study time. This property is located in desirable Talbot Village (Southwest London) where residents enjoy close proximity to parks, walking trails and recreational facilities. Shopping, great schools, dining, gym and entertainment options are within a 5 minute drive. Book an appointment or stop by one of our open houses and see how Mapleton Homes can build your dream home for you. We have several plans and prices tailored to your requirements and budget. (id:53193)
4 Bedroom
4 Bathroom
3000 - 3500 sqft
Streetcity Realty Inc.
6686 Hayward Drive
London South, Ontario
FINAL TWO-STOREY CLOSING SPRING 2025! These Exceptionally Deep 118' Freehold Lots have Thoughtfully Planned Floor Plans and Upgraded Finishes Inside & Out. This Interior Two-Storey Lure Model features 1,745 SqFt with 3 Beds & 2.5 Baths, featuring 9' Ceilings on Main Floor and Oversized Windows throughout. The Upgraded Kitchen is Fitted with Upper Cabinetry to the Ceiling and Quartz Countertops. Engineered Hardwood and Ceramic Tile throughout Main Level. The Primary Suite Features a Large Walk-In Closet & 4-Piece Ensuite complete with Tiled Walls & Niches + Glass Doors, and a Extra Wide Dual-Sink Vanity. Breezeways from Garage to Yard provide Direct Access for Homeowners, meaning No Easements in the Rear Yard! The Backyard is Ideal for Relaxing with Family & Friends, featuring 45'+ from Patio Door to Rear Fence, Installed by Rockmount Homes! This Area is in the Lively & Expanding Community of Lambeth with Very Close Access to the 401/402 Highways, a Local Community Centre, Local Sports Parks, and Boler Ski Hill. Contact Listing Agent for a Private Showing Today! (39881425) (id:53193)
3 Bedroom
3 Bathroom
1500 - 2000 sqft
Century 21 First Canadian Corp
2544 Holbrook Drive
London South, Ontario
Welcome to 2544 Holbrook Drive located in the beautiful development in Victoria on the River. 3 bedrooms on second floor-1 large master bedroom, fourth bedroom converted to a large master bedroom with full upgraded ensuite. 2 other bedrooms share full 4 piece bathroom with separate tub and toilet (Jack and Jill bathroom). Huge foyer leading to den/bedroom/office (multiple uses). Open concept to large beautiful modernized kitchen with extended quartz island, granite counter tops, upgraded marvelous cabinets with crown molding. Over the range hood vent, 6 piece Samsung stainless appliances, includes pot lights internally and externally of home, 9 foot ceilings. Upgraded and raised baseboards - 7 inches. Ceramic flooring in wet areas. Dryer and washer accessible on main floor. Hardwood flooring throughout house except for bedrooms (carpet). Double garage, driveway parks 6 vehicles. Exterior of house: mix of stone columns and brick, except for vinyl siding on second level. Cold room (or wine or storage room). Walk out finished basement with large windows, raised ceilings and 3 piece bathroom. Concrete side path to the basement, concrete paths on both sides of the house, patio at the back of the house, huge double deck with a gazebo and a natural gas barbecue. 2 minute walk to river, trails and paths for bicycling and walking, 3 minute drive to all amenities including grocery stores, Elementary and High School. 5 minutes to 401. The home has 3 bedrooms on the second floor plus 1 bedroom/den or multi purpose room on the first floor. (id:53193)
5 Bedroom
4 Bathroom
2000 - 2500 sqft
Royal LePage Triland Realty
6277 Jack England Drive
London South, Ontario
Stunning 4-Bedroom Bungalow with Finished Basement - Corner Lot with Separate Entrance. Welcome to this gorgeous 3,100+ sq. ft. one-floor home including a finished basement, located on a prime corner lot, offering both style and functionality. This beautifully upgraded property built by Birani Construction Inc. features high-end finishes throughout, including hardwood floors on the main floor and vinyl flooring in the basement. Perfect for families and investors alike, the home includes a separate entrance to the basement from the garage, ideal for multi-family purposes! Key Features: 4 Bedrooms: 2 bedrooms on the main floor, plus 2 additional bedrooms in the fully finished basement. -Upgraded Kitchen: Custom cabinetry and granite/quartz countertops along with an 8' island make this kitchen a chef's dream. The walk-through pantry provides ample storage space, and a walk-in storage closet adds convenience. Custom Laundry Room: Designed for ease and organization, this laundry room is functional and stylish. Hardwood Flooring: Rich hardwood floors flow throughout the main living spaces, adding warmth and elegance. Finished Basement: The lower level boasts a large recreation room, two bedrooms, and a full bathroom, perfect for guests or as an in-law suite. Separate Entrance: A private entrance to the basement from the garage provides real privacy for multi-family use. Walk-in Closets: The master bedroom includes a custom walk-in closet, adding both luxury and practicality. Private Backyard: Step outside into your private backyard, which backs onto an open green space walkway, offering additional privacy. Corner Lot: Enjoy the extra space and privacy of a corner lot, with easy access to local amenities and parks. Nestled in Talbot Village, this home is close to top-rated schools, parks, shopping, and all amenities. Don't miss your chance to own this exceptional property! (id:53193)
4 Bedroom
3 Bathroom
0 - 699 sqft
The Agency Real Estate
21 Hamilton Street
North Middlesex, Ontario
IMMEDIATE POSSESSION AVAILABLE - The James Model built by Colden Homes is a beautifully crafted 1,350 square foot bungalow that is both classy and functional, making it an ideal choice for anyone looking for the perfect balance of elegance and practicality, as well as those seeking a comfortable, low-maintenance living space. Whether you're downsizing or looking for a new chapter, The James Model is designed to meet your needs while offering a warm, welcoming environment. The open-concept main floor features a generous great room that flows seamlessly into the dinette and kitchen, creating the perfect space for gathering and relaxation. The kitchen in The James Model is spacious and perfect for both cooking and entertaining, featuring a large layout with a massive island that comfortably seats four people. Its designed with ample countertop space, providing plenty of room for meal prep and gatherings. With high-quality cabinetry and a functional design, this kitchen truly serves as the heart of the home. The primary suite offers a peaceful retreat, complete with a 3-piece ensuite and a walk-in closet. An additional bedroom and full bathroom and main floor laundry provide comfort and convenience for family or guests. Upgrades Include: tile shower in ensuite, vinyl plank in bedrooms, kitchen cabinets to the ceiling and upgraded board and batten siding on the exterior. Ausable Bluffs is only 20 minutes away from north London, 15 minutes to east of Strathroy, and 25 minutes to the beautiful shores of Lake Huron. Taxes & Assessed Value yet to be determined. (id:53193)
2 Bedroom
2 Bathroom
1100 - 1500 sqft
Century 21 First Canadian Corp.
574 Oakridge Drive
London North, Ontario
Attention multi-generational Families, this is the one you've been waiting for! Located in highly desirable Oakridge, complete with 2 living spaces, each with its own kitchen and separate entrance, plus a granny suite in the basement for your grown kids, parents, grandparents, or potential income. The original house has been completely renovated, and features 2 bedrooms, a den, living room with a gas fireplace, dining room, a new kitchen with brand new appliances, and a beautiful new bathroom with a custom shower. Luxury vinyl flooring throughout. The original basement has a finished, spacious 1 bedroom granny suite, with a beautiful kitchen that features an induction stove, dishwasher, fridge, and an island, as well as a living room, and a luxury 4-piece bathroom. The new 2 storey addition has a separate entrance from the beautiful large backyard. Second storey features a generous master bedroom with engineered hickory wood floor, a walk-in closet, luxurious 5-piece en-suite where you can relax after a stressful day, second bedroom with a walk-in closet, as well as a main 4-piece bathroom. Main floor has a gorgeous extra wide staircase to the second floor, a fabulous kitchen where you can entertain to your hearts content, while watching your kids play on the patio through the large window, complete with an island that seats 5, lots of cabinets for storage, a gas stove, bar fridge for all your wine, open concept dining room with sliding doors to the backyard, powder room, and walk-in pantry. The generous recreation room in the basement is perfect for creating your dream theater room/games room. Relax in your backyard oasis on your patio, or entertain all your family and friends outdoors, with plenty of room to play games, and host amazing parties! Close to all amenities, schools, hospital. A must see! (id:53193)
5 Bedroom
5 Bathroom
3000 - 3500 sqft
Blue Forest Realty Inc.
2400 Jordan Boulevard
London North, Ontario
WOW! Check out this stylish Alexandra Model TO-BE-BUILT by Foxwood Homes packed with impressive standard finishes in the popular Gates of Hyde Park community. Enjoy 4-bedrooms, 2.5 bathrooms, over 2100 square feet plus an optional side entrance leading to the lower level. Various finish packages, floorplans and lots available. 2025 and 2026 Closings available. Finished Model Home available to view by appointment. This Northwest London location is steps to two new elementary schools, community park, shopping and more. Welcome Home! **EXTRAS** Join us for our Open Houses each Saturday & Sunday at our Model Home at 2342 Jordan Blvd (Lot 85) between 2pm - 4pm. See you there! (id:53193)
4 Bedroom
2 Bathroom
2000 - 2500 sqft
Thrive Realty Group Inc.
Lot 103 - 48 Allister Drive
Middlesex Centre, Ontario
Welcome to Kilworth Heights West; Love Where You Live!! Situated in the Heart of Middlesex Centre and a short commute from West London's Riverbend. Quick access to Hwy#402, North & South London with tons of Amenities, Recreation Facilities, Provincial Parks and Great Schools. Award winning Melchers Developments now offering phase III Homesites. TO BE BUILT One Floor and Two storey designs; our plans or yours, built to suit and personalized for your lifestyle. 40 & 45 homesites to choose from in this growing community!! High Quality Finishes and Attention to Detail; tons of Standard Upgrades high ceilings, hardwood flooring, pot lighting, custom millwork and cabinetry, oversized windows and doors & MORE. Architectural in house design & decor services included with every New Home. Full Tarion warranty included. Visit our Model Home at 48 Benner Boulevard in Kilworth. Reserve Your Lot Today!! NOTE: Photos shown of similar model home for reference purposes only & may show upgrades not included in price. (id:53193)
4 Bedroom
3 Bathroom
2500 - 3000 sqft
Sutton Group Pawlowski & Company Real Estate Brokerage Inc.
Exp Realty
10 Lois Court
Lambton Shores, Ontario
This flagship 1,753 sq. ft. Rice Home will be sure to impress. With high quality fit and finishes this 3 bedroom, 2 bath home features: open concept living area with 9 & 10' ceilings, gas fireplace, centre island with kitchen, 3 appliances, main floor laundry, master ensuite with walk in closet, pre-engineered hardwood floors, front and rear covered porches, full unfinished basement with roughed in bath, Hardie Board exterior for low maintenance. Concrete drive & walkway. Upgrades over and above the high quality standard finishes include: black windows inside and out, black exterior doors, front door glass design, all black plumbing fixtures, beverage pantry and sump pump back up. Call or email L.A. for long list of standard features and finishes. Newport Landing features an incredible location just a short distance from all the amenities Grand Bend is famous for. Walk to shopping, beach, medical and restaurants! Noe! short term rentals are not allowed in this development, enforced by restrictive covenants registered on title. Price includes HST for Purchasers buying as principal residence. Property has not been assessed yet. (id:53193)
3 Bedroom
2 Bathroom
1500 - 2000 sqft
Sutton Group - Select Realty
133 Basil Crescent
Middlesex Centre, Ontario
BUILDER'S MODEL for sale. Welcome to The Hillcrest, our 4 Bedroom, heavily upgraded 1802 sq ft show piece by Vranic Homes. On a prestige corner lot, this home is filled with immeasurable upgrades including: upgraded kitchen cupboards, custom range hood, quartz counters, incredible appliance package by GE Cafe (fridge, stove, dishwasher, microwave, washer, dryer); engineered hardwood throughout both floors, epoxy garage floor, built-in dining bench, window treatments, family room fireplace, barn-door for primary walk-in closet, upgraded lighting throughout the home, and German-engineered high security Raven windows and Doors. Book your appointment today! (id:53193)
4 Bedroom
3 Bathroom
1500 - 2000 sqft
Century 21 First Canadian Corp
201 - 1975 Fountain Grass Drive
London, Ontario
Priced to sell - the best value in the complex with the largest balcony! Welcome to The Westdel Condominiums in London's prestigious West End, where luxury meets convenience. This stunning, modern condo unit offers two spacious bedrooms and two elegant bathrooms, making it the perfect urban retreat. The open-concept kitchen and living areas create a warm and inviting space, complete with a cozy fireplace for those chilly evenings. The kitchen is a chef's dream, featuring sleek stainless steel appliances and a stylish breakfast bar that's perfect for casual dining. Step out onto the expansive private balcony and enjoy your morning coffee or a relaxing evening while taking in the views. The primary bedroom is a true sanctuary, boasting a walk-in closet and a private en-suite bathroom, providing you with a serene space to unwind. With in-unit laundry, your day-to-day living is made effortless. The Westdel offers a range of premium amenities, including a fully-equipped exercise room, pickleball courts, a media room, a party room for entertaining, and a guest suite for visiting friends and family. The building is ideally located near beautiful parks, scenic trails, upscale shopping, fine dining, and even a golf course, ensuring you're always close to what you need. Don't miss the opportunity to make this sleek, modern condo your new home! (id:53193)
2 Bedroom
2 Bathroom
1200 - 1399 sqft
Century 21 First Canadian Corp
21 John Pound Road S
Tillsonburg, Ontario
New Construction by Demelo Design Homes Ltd! One floor living at its finest. This, contemporary, all brick and stone, townhouse bungalow, is walking distance to downtown, located close to local amenities, hospital, restaurants, shopping, and walking trails. It is approximately 1100 sq ft on the main floor, consisting of an open concept kitchen, dining and living room, 2 bedrooms, 2 full baths and laundry. The fully finished basement has a family room, bedroom and 1 full bath. This home comes with a Tarion warranty. This townhouse is in the process of having the basement carpet installed and final touchups to be done before closing. Also paved driveway and seeded grass to be done when the weather allows. Freehold, No condo Fees. Don't miss the opportunity of making this townhouse your home! (id:53193)
3 Bedroom
3 Bathroom
700 - 1100 sqft
Synergy Realty Ltd
47 Vera Street
Meaford, Ontario
Waterfront Living! Welcome to 47 Vera street. This private, stately Home is surrounded by trees, calming stream, Landscaped Gardens and 76' of Georgian Bay Waterfront. Situated perfectly on the 272' deep lot allowing multi-vehicle parking, sitting area, wood shed and garden space for beautiful curb appeal. The back of the home showcases the Water from the large deck off the house (2024), firepit area, perennial gardens and the shoreline deck with views of Meaford Harbour and Memorial Park. Walk into a large Foyer with closet and beautiful staircase to the second floor. Follow through to the dining room with patio doors (2024) to the deck and back yard. The living room features the best view of the yard, Bay & Stars out of the new Window (2025) and Keep warm with the New Valor Gas Fireplace (2024). The Kitchen has a Breakfast area with a view of the bay (Window 2024) and open to the cozy Den with wood burning fireplace great for entertaining. The access to the garage is just off the Laundry and Utility room and a 3 peice bath is located behind the kitchen. An office/Main floor bedroom over looks the front garden. The Second floor has 3 large bedrooms, a 4 piece bath and a Primary Suite with Walk-in closets, Gas Fireplace and 4 Piece ensuite with jacuzzi tub. The interior has been professionally painted throughout (2024) & Many trees have been removed to clean up the property. Recreation meets Daily Life here on Vera St. (id:53193)
5 Bedroom
3 Bathroom
2500 - 3000 sqft
Royal LePage Locations North
105 Riverwalk Place
Guelph/eramosa, Ontario
Welcome to the town that Hollywood discovered years ago, Rockwood. This is one of the best kept secrets in Rockwood, Riverwalk Place. These Charleston build Bungalofts have it ALL. Featuring one of the largest lots on the street, professionally landscaped and the extra windows and sunlight that an end unit gives you. These homes were purpose-built and designed for empty nesters, featuring everything you need to live on the Main floor as well as a bedroom, walk in closet, full bathroom and a Family Room in the Loft. The basement is partially carpeted, insulated to the floor and ready for YOUR Dream Rec Room, with 985 sq. ft and a rough in for another bathroom. This is the perfect downsizer property that make it super easy to Lock and Leave in the Winter if you so desire. (id:53193)
2 Bedroom
2 Bathroom
1500 - 2000 sqft
Royal LePage Royal City Realty


