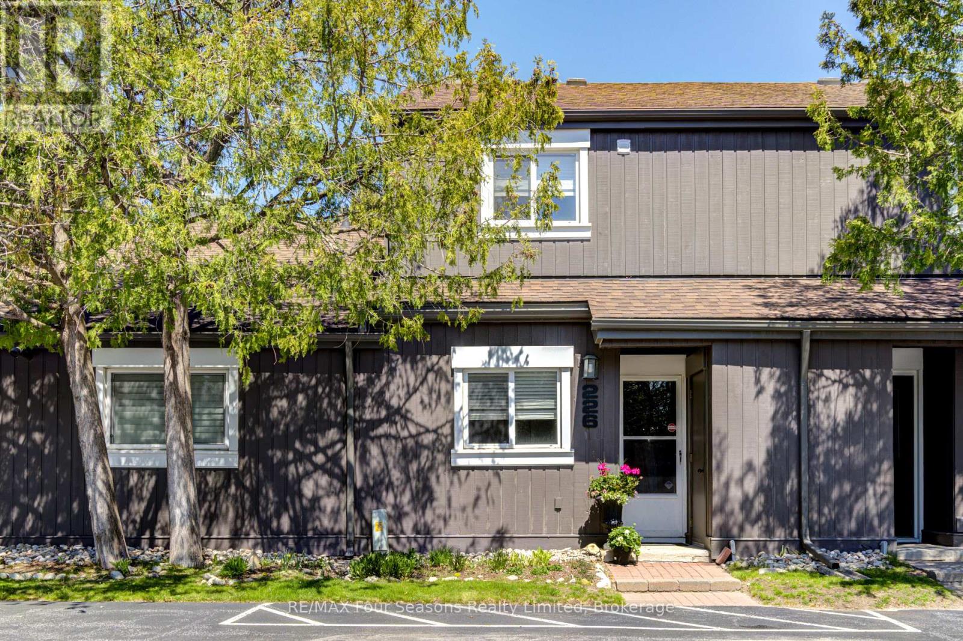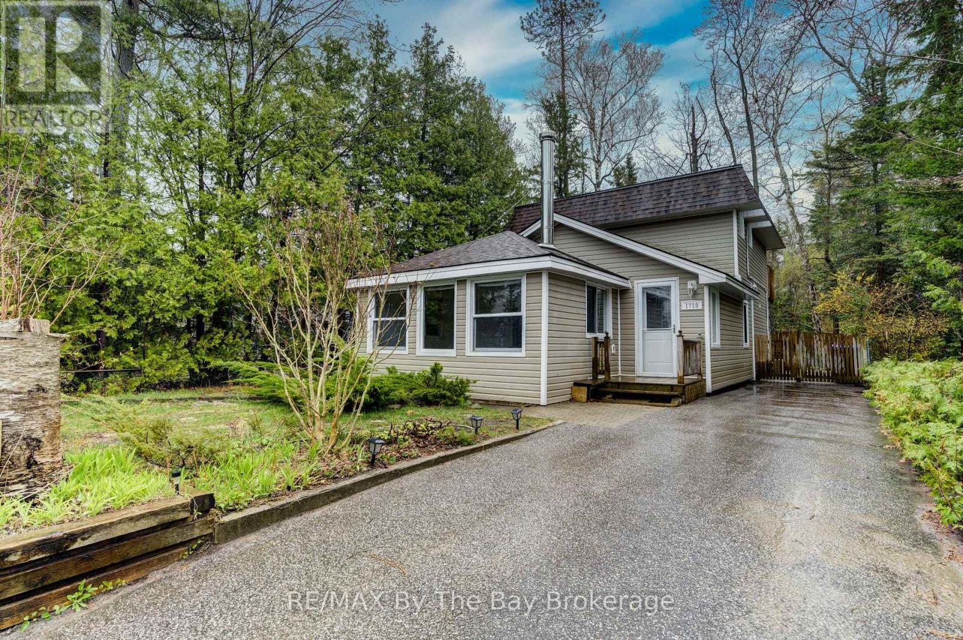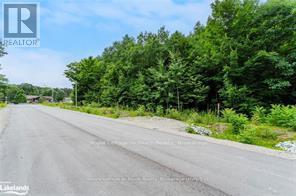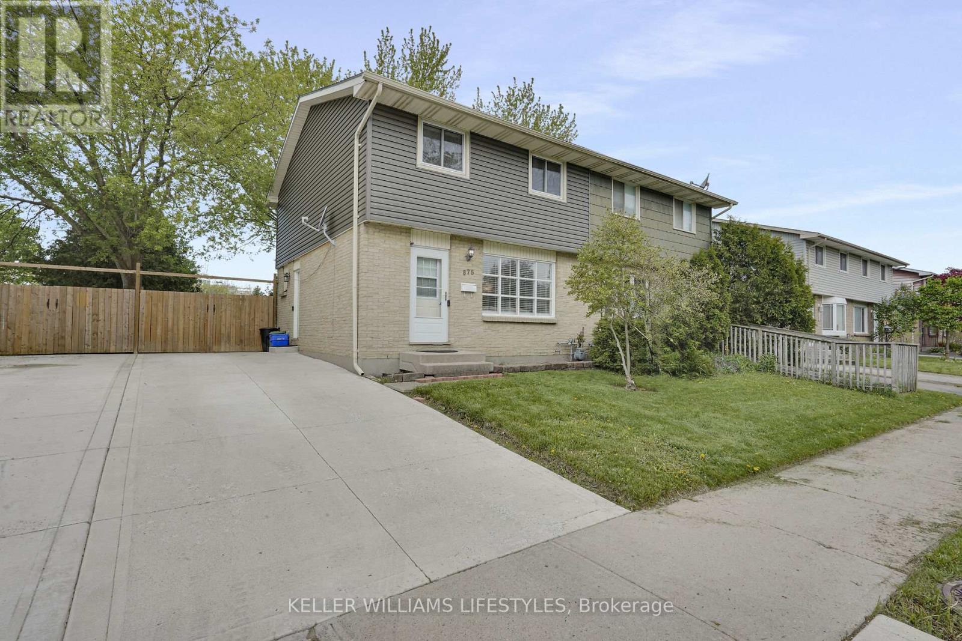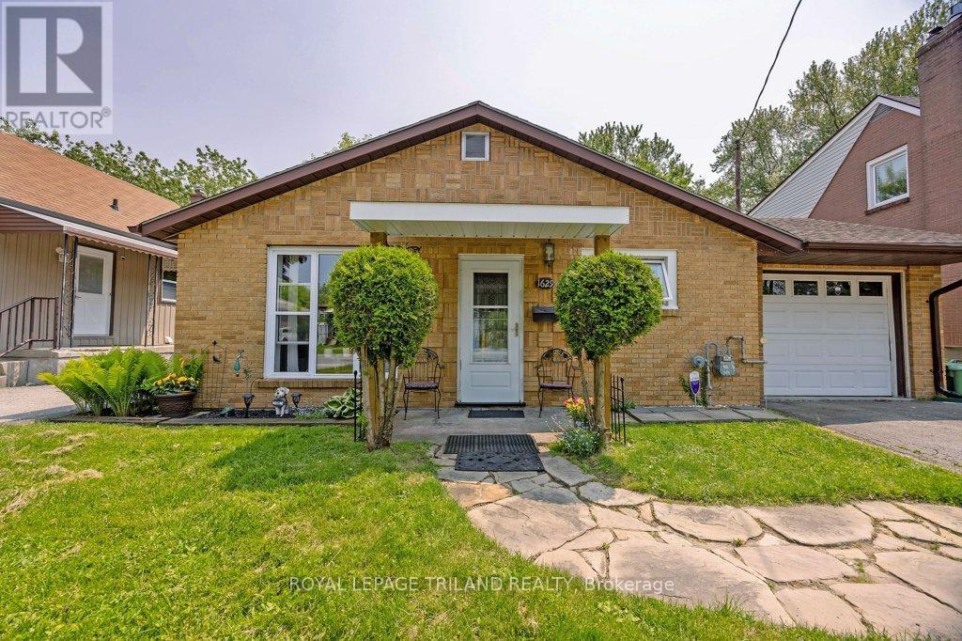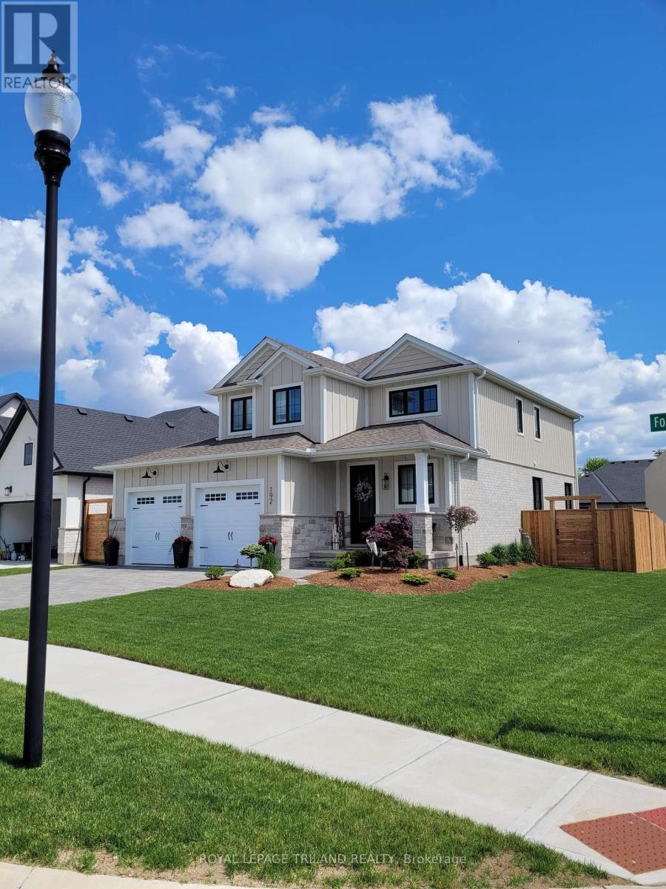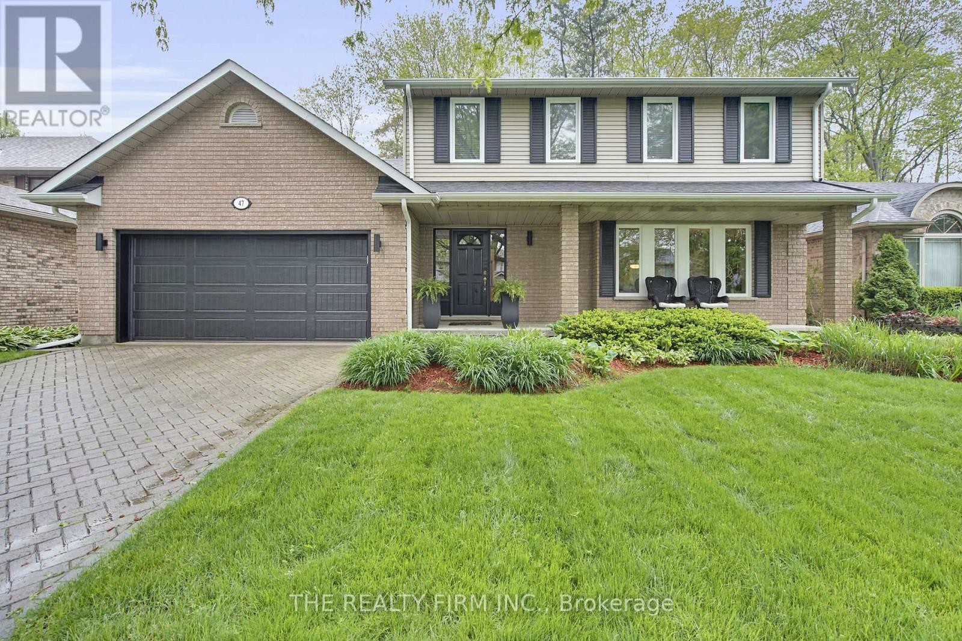226 - 17 Harbour Street W
Collingwood, Ontario
Private 2 bedroom one bathroom condo in Harbourside. Two bedrooms on the main level, primary has a door to a sheltered, private brick patio. Second level is open plan with cathedral ceilings, gas fireplace, renovated kitchen and built in cabinets. Sliding door to the large upper deck. Only a few minutes walk to Cranberry Golf Course and a 5 minute walk to Cranberry Mews. One designated parking spot. This listing has been virtually staged. (id:53193)
2 Bedroom
1 Bathroom
900 - 999 sqft
RE/MAX Four Seasons Realty Limited
67 Windfield Crescent
Chatham, Ontario
CHECK OUT THIS GORGEOUS LARGE RAISED RANCH HOME IN A DESIRABLE NORTH END NEIGHBOURHOOD. FEATURING 5 BEDROOMS, 2 FULL BATHS, DOUBLE ATTACHED GARAGE WITH INSIDE ACCESS FROM BOTH LEVELS. HOME HAS AN OPEN CONCEPT KITCHEN AND DINING ROOM AREA PROVIDES PATIO DOORS, LEADING TO A COVERED WOODEN DECK OVERLOOKING THE FENCED IN BACKYARD. PERFECT FOR PRIVACY OR ENTERTAINING. THE MAIN FLOOR OFFERS A SPACIOUS LIVINGROOM & 3 BEDROOMS. PRIMARY BEDROM ALLOWS FOR A CHEATER ACCESS TO 4 PC BATH. THE LOWER LEVEL OFFERS A FAMILY ROOM WITH HAS PLENTY OF SPACE, AND AN ADDITIONAL 2 BEDROOMS, 4 PC BATH & UTILITY ROOMS. THIS HOME HAS SO MUCH TO OFFER. DON'T DELAY, CALL TODAY FOR YOUR PERSONAL VIEWING. (id:53193)
5 Bedroom
2 Bathroom
RE/MAX Preferred Realty Ltd.
1719 Shore Lane
Wasaga Beach, Ontario
IT'S ALL ABOUT LOCATION!!! This 1530 sq. ft. home is located directly across the road from the sandy beach on the shores of Georgian Bay. This charming property offers and open concept living/dining/kitchen/family room area all with hardwood flooring. The kitchen boasts granite counters, the dining area has a skylight to provide some natural light, the living room has wood burning stove and the family room a natural gas fireplace for those cozy winter evenings. The patio doors from the family room open onto a 24' X 30' deck overlooking a quiet rear yard with 2 storage sheds and Quonset shed approximately 12' X 24' on a concrete floor pad with hydro. WOW!! the perfect spot for a workshop or storage. On the second level there are 3 bedrooms all with hardwood floors. The primary bedroom has sliding doors with access to a 6' X 22' deck overlooking the rear yard. Improvements to the home include replacing the upper level deck in 2021, installing a wall mounted air conditioning system on the second level in 2022, replacing the gas fireplace and renovating the 4 piece washroom a few years ago and replacing all of the roof boards and shingles in 2024. Those perfect beach days with unmatched panoramic sunsets will soon be here. Book your viewing appointment now!! (id:53193)
3 Bedroom
3 Bathroom
1500 - 2000 sqft
RE/MAX By The Bay Brokerage
193 14 Concession E
Tiny, Ontario
Peaceful Country Living Meets Convenience - 20-Acre Private Oasis Near Georgian Bay. Escape to the tranquility of rural life while staying just minutes from the sandy shores of Georgian Bay and the amenities of Midland and Penetanguishene. This picturesque 20-acre property is the ideal setting for families seeking space, privacy, and a true connection to nature. The spacious 5-bedroom, 3-bathroom home offers over 2,100 square feet of main floor living with an open-concept layout that is perfect for everyday living and entertaining. Enjoy a bright and inviting living room, a charming eat-in kitchen, and a formal dining area. The large primary bedroom features a private ensuite, while a second main-floor bedroom includes a semi-ensuite bath- perfect for guests or family. Modern upgrades include premium vinyl flooring throughout the main level, a laundry room with inside access to the double car garage (complete with finished flooring for car enthusiasts), and updated windows, roof, insulation, and a propane furnace with central A/C. Downstairs, the fully finished lower level offers three additional bedrooms, a spacious family room with walk-out access to the backyard patio, and ample storage space. Step outside to enjoy outdoor living at its finest - whether its lounging by the above-ground pool, tending to your chicken coop, or exploring your own private network of wooded trails. This one-of-a-kind property offers the perfect blend of peace, privacy, and practicality just a short drive from schools, shopping, dining, and beaches. Embrace the country lifestyle without giving up modern conveniences. (id:53193)
5 Bedroom
3 Bathroom
2000 - 2500 sqft
RE/MAX By The Bay Brokerage
Lot 2 Voyageur Drive
Tiny, Ontario
TREED VACANT LOT SITUATED IN ESTATE SUBDIVISION LOCATED MINUTES TO BOAT LAUNCH, PARK AND PLAYGROUND, THE OFSCA TRAIL SYSTEM, AND SHOPPING. THIS VACANT LOT OFFERS NATURAL GAS, HYDRO AND BELL FIBRELINE, AND A REAR 50 FT. BUFFER FOR EXTRA PRIVACY. DEVELOPMENT CHARGES APPLY AND ARE PAYABLE WHEN APPLYING FOR A BUILDING PERMIT. BUILD YOUR HOME OR COTTAGE IN THIS UP AND COMING NEIGHBOURHOOD IN THE TOANCHE SETTLEMENT. (id:53193)
Royal LePage In Touch Realty
116 Coyne Lane
Lucan Biddulph, Ontario
Nestled in the heart of the sought-after Olde Clover community in Lucan, this beautifully maintained family home offers the perfect blend of modern living and small-town warmth. With 3 bedrooms, 2.5 bathrooms, and located just steps from a greenspace featuring basketball, tennis, and pickle-ball courts plus, its the ultimate setting for growing families. This better than new home boasts stunning curb appeal, a fully landscaped and fenced backyard retreat to unwind and relax, and a spacious double-car garage. Inside, you'll find an open and airy layout filled with natural light and thoughtful upgrades throughout. The great room, complete with built-in speakers, large windows and a gas fireplace, flows effortlessly into the bright dinette space which is overflowing with natural light coming through 9ft sliding back doors and modern kitchen where you'll find beautiful quartz counter tops, ceiling-height white cabinetry with crown moulding and stainless steel appliances, making it as functional as it is beautiful. Off the kitchen you'll find a versatile space that can be used as a formal dinning room, playroom or office. Upstairs, the primary suite is your luxurious retreat with a spacious walk-in closet and a spa-like 5 piece ensuite featuring vaulted ceilings, custom built in speakers and in floor heating, perfect for those chilly mornings. Two additional bedrooms, a full bath and second floor laundry complete the upper level, offering space and comfort for the whole family. The unfinished basement offers endless potential to add your own personal touch whether that's a home theatre, gym, or 4th bedroom. Hate putting seasonal Christmas lights up? Newly installed permanent exterior lighting is available all year round, for whatever occasion you desire (Govee). Located in a thriving, family-friendly community, surrounded by parks and recreational amenities, this move-in-ready home checks all the boxes. Book a showing today, this one wont last long! (id:53193)
3 Bedroom
3 Bathroom
1500 - 2000 sqft
Century 21 First Canadian Corp
875 Dearness Drive
London South, Ontario
Welcome to 875 Dearness Drive... A beautiful 3 bedroom, 2 bathroom, semi-detached home nestled on quiet street in the South end of London. Upon first glance, you'll be instantly taken aback by the freshly updated exterior, including all new siding (May 2025), polished brick, a side door entrance for quick access to the kitchen, and a concrete driveway with ample 3 car parking. As you walk through the front door into your warm and inviting living space you'll notice how spacious and full of natural light it is, perfect for entertaining guests or relaxing after a long day. Flowing directly off the living room is your open concept kitchen and dining area, allowing the perfect backdrop for cooking and socializing. Completing the main level is your 2-piece bathroom and convenient access right off of the dining room to your luscious, private backyard. As you make your way upstairs, you'll be greeted by 3 generously sized bedrooms and a stunning 4-piece bathroom. On the lower level opportunity awaits! This specious rec room could serve as an entertainment room, home gym, or even a children's play area! Situated just minutes from the 401 highway, walking distance to shopping and restaurants, a 6 minute drive from White Oaks Mall, grocery stores, and schools this home could be the next step in your families journey! Don't delay, book your showing today! (id:53193)
3 Bedroom
2 Bathroom
1100 - 1500 sqft
Keller Williams Lifestyles
1629 Churchill Avenue
London East, Ontario
Cute as a button East London bunglaow. This house has updates galore and all the major stuff is done for the new Buyer. Living room. Vinyl flooring 2019. Eat in kitchen includes appliances with a terra cotta floor. Pantry closet. Four piece bath with hard surface vanity 2019. Two bedroom both with vinyl floors 2019. Barn door to second bedroom. The backyard is outstanding, big and inviting. Deck and firepit area. Furnace and AC 2020. Water heater owned. Doors 2019. Windows 2020/2023 Tons of storage. (id:53193)
2 Bedroom
1 Bathroom
Royal LePage Triland Realty
122 Moraine Court
London North, Ontario
Tucked away at the end of a private court in North London's highly sought-after Masonville/Siena/Lucas/Bessette school district is this amazing family home on a massive 144-foot-wide tree-filled pie lot with complete privacy from neighbours. This updated and well cared-for spacious home has an open family-friendly layout with gorgeous views of the rear yard from every angle. Its warmth and charm will make you forget you're in the city with its cozy family room with gas fireplace and walnut mantel. Living room also has electric fireplace, mantel and built-in bookshelves. Kitchen updates (17) include cabinets, counters, island open to family room, stainless steel fridge, gas range, dishwasher and built-in microwave. New flooring throughout the main floor and second floor (16) includes hardwood in living room, dining room, upper landing and all four bedrooms. Basement finished (17) with additional 3-piece bathroom, two dens/workout room or potential bedrooms plus laundry/furnace room, all with premium vinyl flooring with insulated sub-floor for added warmth and comfort. New windows, front door and sidelights (16), new garage doors and openers (20), new concrete driveway, walkways and stairs to side mudroom door (21) and new concrete patio and stairs to kitchen door (22). Enjoy watching your kids play in the court from your covered front porch with updated railings (21). This home and its location are truly special and will be cherished for many years to come. Book your private showing today. (id:53193)
4 Bedroom
4 Bathroom
2000 - 2500 sqft
Sutton Group - Select Realty
37 Tarry Parkway
Aylmer, Ontario
Charming 1 Floor Bungalow backing onto acres of Forest! Truly a rare find on a very desirable, very quiet parkway. Inviting layout includes open concept kitchen/dining room, livingroom features gas fireplace, hardwood flooring, and offers panoramic forest views. 3 Bedrooms, 2 baths including 3 pc. Ensuite. Need more room? The finished lower level delivers with an oversized recreation room with a second gas fireplace, a dedicated office space (formally used as a 4th bedroom), workshop area, full laundry room, and ample storage. 1.5 car garage with double wide driveway checks off the "must haves" list. A multi level deck, storage shed and dog kennel complete the fully fenced park like rear yard. Upgrades include: Metal roof w/gutter-guards, recent furnace and heat pump. House is exceptionally clean and well cared for. Quick Possession available. (id:53193)
3 Bedroom
3 Bathroom
1100 - 1500 sqft
Century 21 First Canadian Corp
192 Foxborough Place
Thames Centre, Ontario
Welcome to 192 Foxborough Place in the desirable community of Thorndale. This exquisite home offers a remarkable array of features and upgrades. It starts with the oversized garage which will more than accommodate 2 larger vehicles. As you step inside, you'll be greeted by the open to above foyer, creating a sense of space and that feels larger than life. 9 foot ceilings throughout the main floor with upgraded oversized trim and 8 foot interior doors. Engineered hardwood & tile floor throughout the main floor with stained oak staircase to match. The heart of the home is the kitchen, which is a true masterpiece. Adorned with sleek quartz countertops & built-in high end appliances, it boasts a large island that serves as both a focal point and a practical space for culinary creations. The main floor comes with a large Great Room equipped with built-in bar, perfect for family gatherings, floor to ceiling brick fireplace and a good sized dining room located off the kitchen. For those seeking tranquility and privacy, the covered porch with stamped concrete patio at the rear of the property overlooks a fully landscaped yard. It provides a peaceful oasis where you can unwind & relax. A spacious second floor laundry room offers convenience and efficiency. The upper level also accommodates three generous-sized bedrooms. The master bedroom is a sanctuary in itself, boasting a luxurious ensuite that exudes luxury and indulgence. Basement level is untouched awaiting your finishing touches. Don't miss the opportunity to call this extraordinary house your home! (id:53193)
3 Bedroom
3 Bathroom
2000 - 2500 sqft
Royal LePage Triland Realty
47 Nanette Drive
London North, Ontario
OPEN HOUSE SATURDAY 1-3pm. POOL + 4 Bedrooms! Tucked away in the established and highly desirable Stoneybrook Heights, this Matthews-built 4-bedroom, 4-bathroom home offers the perfect combination of space, comfort, and location. Set on a beautifully treed lot backing onto the large lots of Pineridge Drive, it's a property that delivers both privacy and everyday convenience. From the moment you step inside, you'll appreciate the natural light pouring through the skylight in the foyer, the warmth of the hardwood floors, and the classic bay window overlooking the covered front porch. The layout is functional and inviting, with an updated eat-in kitchen that opens to the family room complete with cozy fireplace and sliding doors leading out to your backyard. And the backyard? It's all set up for summer! The large deck (2017) offers plenty of room to relax or entertain, while the pool area has been thoughtfully updated with a RubberKrete surface (2023), a new heater and winter cover (2024), and refreshed stair jets (2025) installed by Skyview Pools. Bonus: there's even a slide and diving board! Upstairs, you'll find four spacious bedrooms, including a primary suite with a fully renovated ensuite (2019). Need extra room for the kids or visitors? The basement is finished with a 3 Piece Bathroom, rec room and possible 5th bedroom. The home also has central vac and a long list of updates: furnace and A/C (2018), roof (2013), sump pump and eavestroughs (2022), kitchen and mudroom flooring (2021), and a new garage door (2023). Located within walking distance to Jack Chambers Public School and in the catchment for St. Kateri and Mother Teresa (with bus pick-up). Just minutes from Masonville Mall, Farm Boy, Loblaws, LCBO, restaurants, and all the amenities North London has to offer. Talk about move in ready and a great opportunity to settle into one of London's most consistently desirable communities. (id:53193)
5 Bedroom
4 Bathroom
2000 - 2500 sqft
The Realty Firm Inc.

