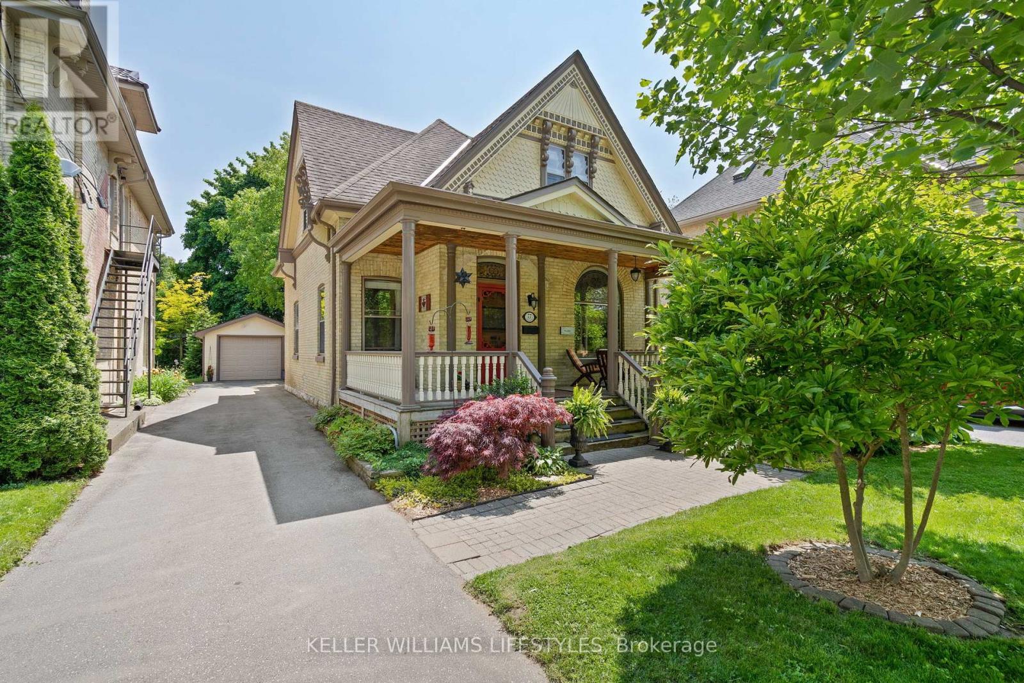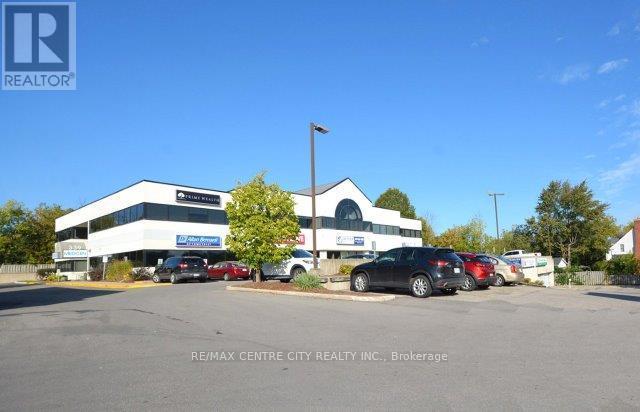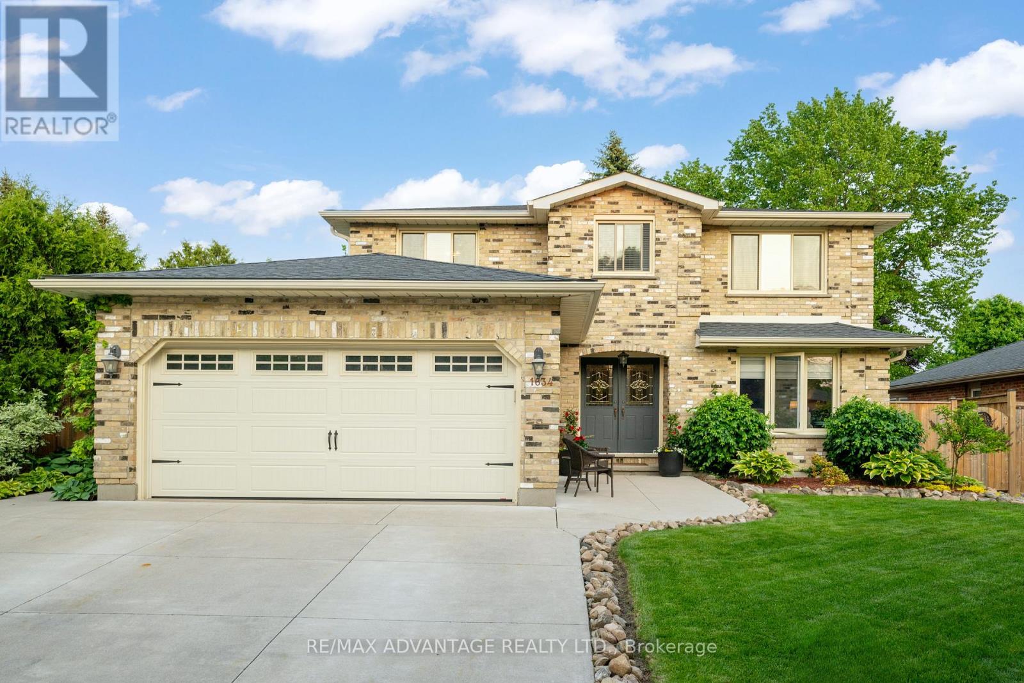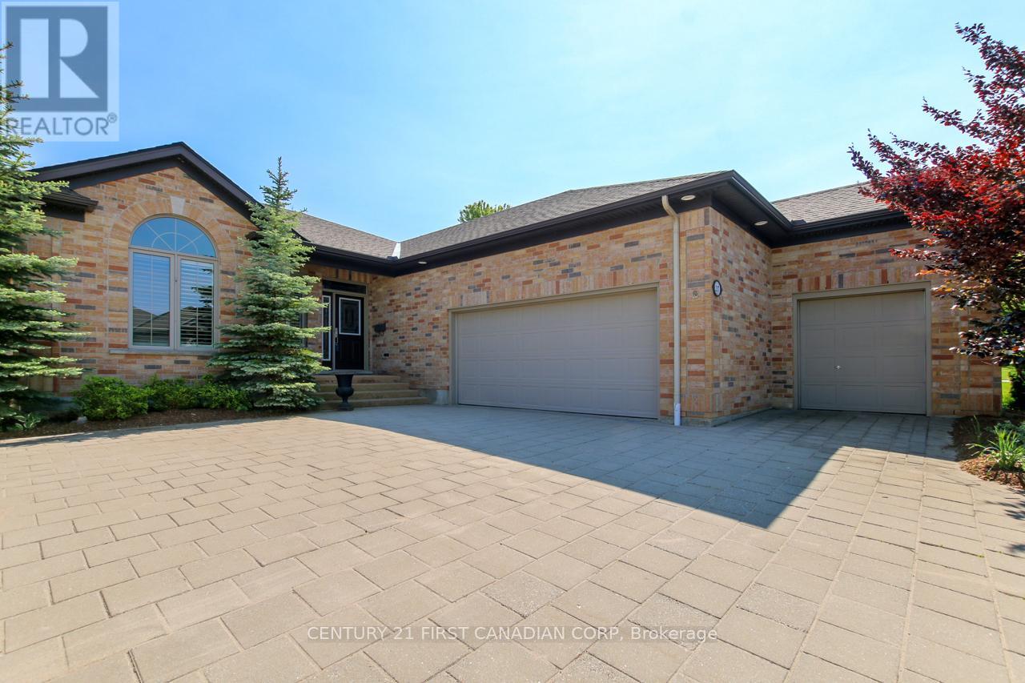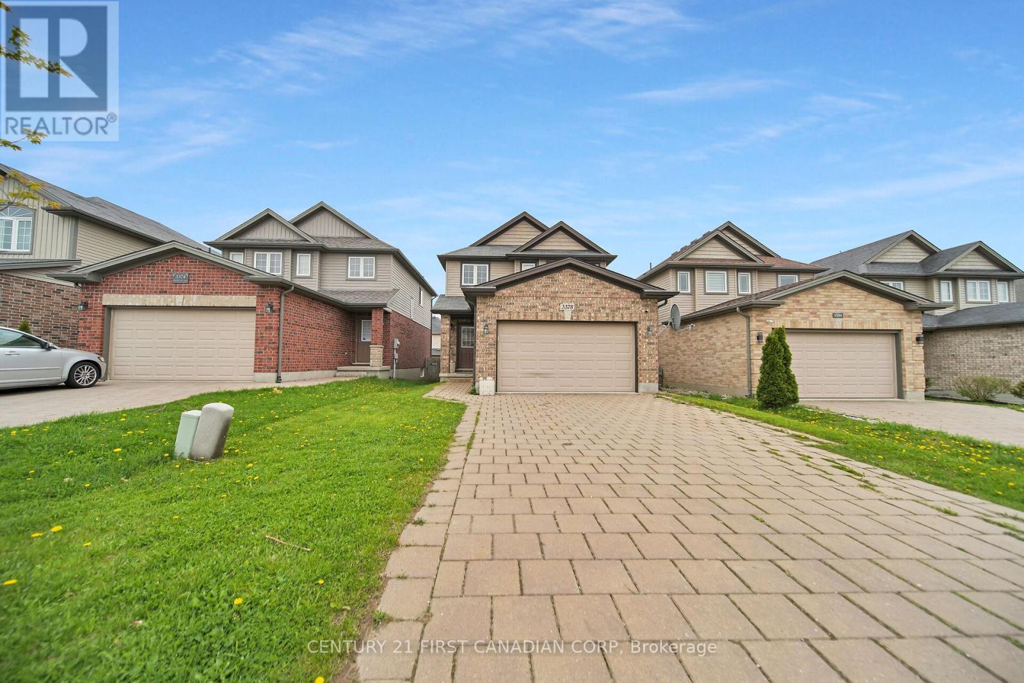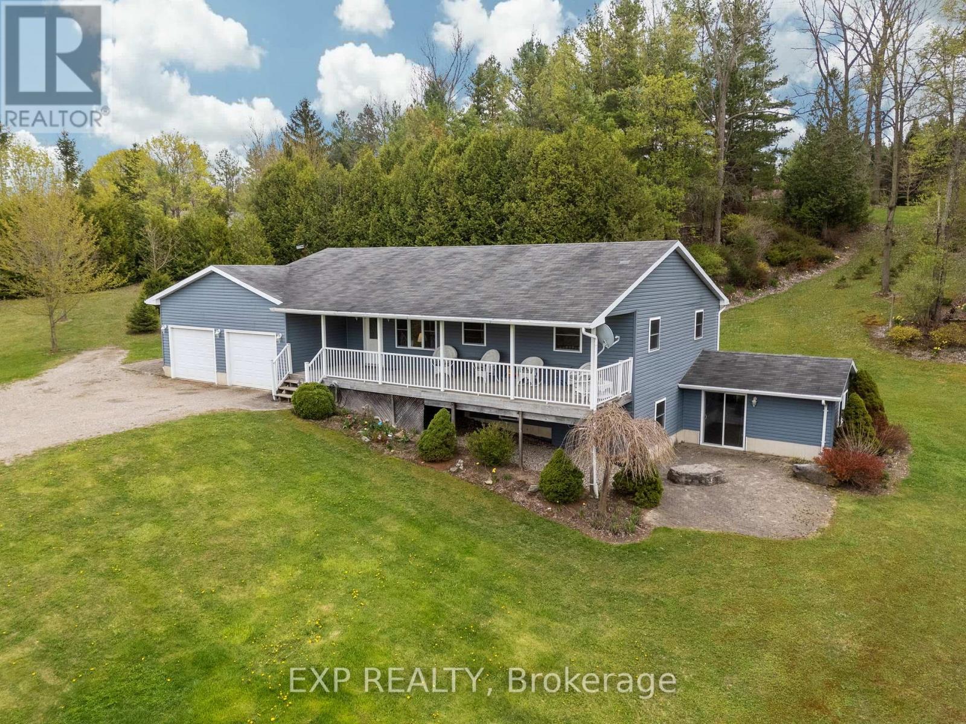77 Byron Avenue E
London South, Ontario
Welcome to 77 Byron Ave East! Built in 1895, this 1.5 Storey Home is the quintessential Wortley Village character home with fabulous curb appeal that you've been waiting for! Within close walking distance to great coffee shops, restaurants, shopping, and parks, you'll love the close proximity to amenities! Lovingly maintained by the current owners for over 35 years, this home is filled with charm, including a spectacular covered porch, gorgeous stained glass, original coal burning fireplace, and beautiful pine floors. Featuring 4 Bedrooms, 1.5 Bathrooms, a Single Car Garage with 200 amp service. As you enter the home you'll be greeted by a foyer with custom built-in entryway storage, and a stunning front sitting room with gorgeous stained glass, a custom tin ceiling, and the original beautiful pine floors. The large living room and dining room filled with original trim and wood details lead to the spacious kitchen that overlooks the backyard. In the kitchen you'll find some beautiful exposed yellow brick. The main floor also has a convenient half bathroom with laundry combination, as well as a main floor office which could easily be used as a main floor bedroom. Upstairs, you'll find three generous sized bedrooms, including the primary bedroom, as well as the main bathroom. There's also a large walk in cedar lined closet in the upper level for additional storage. The lush and private backyard will be an oasis where you'll appreciate the peace of listening to the birds, and you have lots of space to entertain on your patio and enjoy outdoor meals under the pergola. With parking for 5 cars, plus a single car garage you will have plenty of parking. The garage has 200 amp service and could also be used as a great workshop! Lots of updates in recent years include:New A/C (2021), New Furnace (2022), Garage Roof (2020), Brick Pointing (2020), Chimney rebuild (2020), Water Proofing Foundation (2019), Driveway Paving (2019), Porch Rebuild (2019). (id:53193)
4 Bedroom
2 Bathroom
1500 - 2000 sqft
Keller Williams Lifestyles
38 Hunt Village Crescent
London North, Ontario
Welcome to 38 Hunt Village Cres, a newly renovated bungalow in London's coveted Hunt Club neighborhood. This turnkey gem seamlessly blends luxury living with investment potential, offering flexible configurations: a stunning 3-bedroom, 2-bath single-family home, a revenue-generating duplex, or a high-income triplex with a basement secondary unit and plans for a garage conversion. Recent upgrades include a sleek kitchen with premium appliances, white oak plank flooring and a widened driveway for 7 vehicles. Nestled on a quiet crescent with a mature, treed lot and expansive deck, this property is perfect for families, retirees, or investors seeking premium living and exceptional value. Enjoy the benefits of single-level living, top-tier schools, and proximity to Western University, hospitals, and shopping. Don't miss this rare opportunity to own a high-value property in one of London's most desirable communities! (id:53193)
3 Bedroom
3 Bathroom
1500 - 2000 sqft
The Agency Real Estate
419 - 9861 Glendon Drive
Middlesex Centre, Ontario
This beautiful, upscale townhouse condominium is just a few years old and perfectly located minutes from London, offering the best of both peaceful living and city convenience. Step inside to find a bright, open-concept layout featuring engineered hardwood floors, soaring 14-ft ceilings over the foyer, and high-end finishes throughout. The gourmet kitchen is a chefs dream with quartz countertops, stainless steel appliances-including a gas stove-and ample storage. The cozy living room boasts a gas fireplace and built-in surround sound system, ideal for entertaining or relaxing evenings at home. Enjoy the flexibility of vacant land condo living with the freedom to personalize your outdoor space with flower beds, a patio, or your own creative touch. Just minutes from Komoka Provincial Parks scenic trails, this home is perfect for those who value a quiet lifestyle with nature nearby and all amenities at your fingertips. Pride of ownership is evident throughout, this one is truly move-in ready! (id:53193)
3 Bedroom
3 Bathroom
1200 - 1399 sqft
Keller Williams Lifestyles
487 Burbrook Place
London East, Ontario
This Charming converted home offers a unique layout that provides both versatility and privacy. Featuring two bedrooms and one bathroom upstairs, and a separate 1-bedroom, 1-bathroom living space downstairs, this property is perfect for multi-generational living, roommates, or those seeking a home with income potential. Upstairs, you'll find a spacious living area with plenty of natural light, two generously sized bedrooms, and a well-appointed bathroom. Downstairs, the separate living quarters offer a cozy and private retreat with its own kitchen, bathroom, and bedroom, ideal for guests or a tenant. The home is surrounded by a lush, low-maintenance garden and offers plenty of privacy. Located in a quiet, yet convenient neighbourhood, you'll enjoy easy access to local parks, schools, shopping and public transportation. Whether you're looking for a home with extra space for family or an investment property with rental potential, this converted gem is ready to meet your needs. Don't miss your chance, schedule a showing today! (id:53193)
2 Bedroom
2 Bathroom
700 - 1100 sqft
Oak And Key Real Estate Brokerage
Main And Upper Floor - 29 Mccully Drive S
St. Thomas, Ontario
Welcome to 29 McCully Drive. This home is on a quite street, 3 parking spaces and a beautiful backyard. The Tenant gets the use of the main floor (Livingroom, Kitchen, laundry) and second level (3 bedrooms and a 4 piece bathroom). The Tenant is responsible for Cable, Phone and internet. Rental Application must be completed prior to ALL showings. (id:53193)
3 Bedroom
1 Bathroom
700 - 1100 sqft
Century 21 Heritage House Ltd
115 - 339 Wellington Road
London South, Ontario
Located on the west side just north of Base Line Road in proximity to Victoria Hospital. Mainly medical/dental with some commercial office Tenants. This is unit 115 on the main level consisting of 933 square feet with a gross monthly rent of $1,924.31 plus hydro. Various suite sizes available offering plenty of natural light. Unit G20A-2,045 square feet, Unit G40-2,290 square feet, Unit G50-778 square feet and Unit 210-1,910 square feet. Parking for 133 cars including 49 in the underground parking garage. Tenants have free use of common area boardroom and new intercom system is perfect for after hours use. Pharmasave Pharmacy on main level. Landlord will offer generous leaseholds for a fiver year lease. Contact listing agent to arrange a viewing. (id:53193)
30000 sqft
RE/MAX Centre City Realty Inc.
1634 Phillbrook Drive
London North, Ontario
Stunning renovated family home located in an A+ location in North London! This impressive 3 bedroom (or converted back to a 4 bed), 4 bath home is located on a friendly street surrounded by mature trees and lush greenery. Step inside to the bright and inviting foyer that sets the tone for the entire home. The main floor features 2 living rooms, an oversized dining room with a cozy fireplace and a beautiful renovated kitchen (2021). The modern kitchen is a true showstopper, boasting sleek countertops, white cabinetry, stainless steel appliances, and plenty of storage. Open to the extra large dining area, it's perfectly designed for hosting family and friends. You will also enjoy the convenience of main floor laundry and a 2pc bath. Upstairs you will find 3 generous sized bedrooms, the primary with a ensuite, large walk in closet and offers an additional 4pc bath on this level. The fully finished lower level (2021) adds even more living space, including an additional full bathroom, storage area, home office space and a cozy family room ideal for a home office, gym, or media space. Step outside to your private, fully fenced backyard oasis. At the heart of the space lies a crystal-clear in-ground pool measuring 16x32. Pool liner (2016), pool heater (2023). A modern gas fireplace anchors a comfortable seating area, perfect for evening relaxation as well as a separate sitting area with a gazebo. Lush landscaping and privacy complete the peaceful, elegant atmosphere. Every inch of this home has been thoughtfully designed, leaving no detail untouched. Other updates include roof (2018), eaves (2023), furnace & a/c (2010), windows (2014), washer/dryer (2019), cement laneway (2016) and so much more. This home truly has it all & is close to amenities, shops, restaurants, pharmacies, schools and everything you may need. A totally new lifestyle awaits you at 1634 Phillbrook Drive, come see for yourself. (id:53193)
3 Bedroom
4 Bathroom
1500 - 2000 sqft
RE/MAX Advantage Realty Ltd.
194 Springbank Avenue
Woodstock, Ontario
Well Established and Highly Profitable Restaurant for sale!!! Looking for a business that is easy to operate and is highly profitable? Look no further. Crispy's Fish & Chips has been serving the Woodstock community for over 13 years and the owners are now ready to retire and pass this on to the new owners. Continue this thriving business, which can easily be managed by an eager family or entrepreneur, with profits that should easily provide for one or even two families' income. Full training is available, ensuring continued success. If further expansion is the goal, consider adding a breakfast menu. The area is surrounded by houses, schools, and businesses, allowing you to reach the full potential of this business! (id:53193)
Century 21 First Canadian Corp
2137 Jack Nash Drive
London South, Ontario
Welcome to carefree adult lifestyle living at RiverBend Golf, the only 'gated' community in London with 24-hour concierge coverage, where more than 400 bungalows are located around the championship RiverBend Golf Course in an Audubon Society-certified setting almost surrounded by the meandering River Thames. This beautiful bungalow has just over 2,000 sq/ft above grade and another 1000sq/ft below grade of finished living space and plenty of room leftover for storage and a large workshop. This home is loaded with amazing features, including a Great Room with a gas fireplace, large Kitchen and island with granite countertops, eat-in kitchen, plenty of cabinetry and a pantry, separate Dining Room, two spacious bedrooms, a five piece ensuite bath and three piece bath for guests and a spacious den/office. Heading down to the finished lower level offers one more bedroom and three piece bath, and an enormous great room for entertaining! The covered and screened in Rear Patio extends the entire length of the house and no worries about bugs on those summer evenings. Residents have access to the incredible 28,000 sq ft Clubhouse, with its restaurant, bar, and verandah, which allows a breathtaking view of the golf course, as well as its heated indoor pool and exercise facilities. Riverbend offers the opportunity to get involved in a wide range of activities through more than 20 Social Clubs, ranging from Bridge to Photography to Pool and Snooker. The land lease is $430.97 (great land lease!) . Maintenance: $633.31/mo. covers concierge, lawn care, snow removal and Clubhouse privileges.Book your showing today to come view this home and learn more about the lifestyle this community offers. (id:53193)
3 Bedroom
3 Bathroom
2000 - 2500 sqft
Century 21 First Canadian Corp
330 Salisbury Street
London East, Ontario
Welcome to 330 Salisbury Street. This home is move in ready and ideal for any first time home buyer, investor or downsizer. Conveniently located in the heart of London Ontario. This 2 bedroom + den bungalow features high ceilings, new flooring, and a sunny and bright eat in kitchen with a new sink faucet. Some updated lighting throughout. 2 main floor bedrooms, plus main floor DEN, home office or potential 3rd bedroom is possible. Looking for a big back yard to bbq, garden, let the kids or dogs run around? This backyard will impress you! It also comes with 2 Sheds! This home is in a prime location for Fanshawe College, Downtown London, multiple shopping centers, restaurants and 100 Kelloggs is just around the corner! Public Transit right outside your door step. Recent updates include; Furnace (September 2021), AC (September 2021), Basement windows (2021), Insulation in basement (2021), All appliances are within 3 years of age and updated flooring. (id:53193)
2 Bedroom
1 Bathroom
700 - 1100 sqft
Century 21 First Canadian Corp
3378 Emilycarr Lane
London South, Ontario
Welcome to this beautifully maintained 2-story home, perfectly situated in a family-friendly neighborhood in South London. enjoy the convenience of being just minutes from major shopping malls, popular restaurants, fitness centers and quick access to Highways 401 and 402. This growing area is surrounded by exciting new developments, making it an ideal place to call home. Step inside and fall in love with the spacious main floor featuring a modern open-concept layout. The heart of the home is a well-appointed kitchen complete with a functional island-perfect for meal prep and casual dining. The adjacent dining area is generously sized to accommodate large family dinners or entertaining guests, while the cozy living room provides ample space for your full furniture set and a big screen TV. A 2 piece powder room adds to the convenience of the main level. Upstairs, you'll find three comfortable bedrooms and two full bathrooms, including a private 3-piece ensuite in the Primary bedroom. Also featuring an oversized 1.5 car garage and a 4-car driveway, offering plenty of parking space for family and visitors alike. Don't miss your chance to own this wonderful home in one of South London's most sought-after communities. Schedule your private viewing today! (id:53193)
3 Bedroom
3 Bathroom
1500 - 2000 sqft
Century 21 First Canadian Corp
30680 Hungry Hollow Road
North Middlesex, Ontario
A Rare Country Gem with River View, Privacy, and Over 1.5 Acres in Hungry Hollow! Welcome to an incredible opportunity to own a special property in the charming hamlet of Hungry Hollow. This peaceful retreat offers a lifestyle most people only dream about, with over 1.5 acres of private, beautifully landscaped, with breathtaking views of the river while relaxing from your front porch. Yes, you can enjoy your morning coffee while taking in a tranquil river view. How cool is that? This well-built, spacious bungalow offers over 2,700 square feet of finished living space and checks all the boxes for comfort and functionality. With 4 bedrooms and 4 bathrooms, there is room for the whole family and friends. The main level features a practical and welcoming layout, beginning with an oversized mudroom/laundry area conveniently located by the attached 2-car garage. Adjacent to this is a versatile space perfect for a home office or an additional bedroom. A handy 2-piece bathroom connects you to the heart of the home. The bright kitchen and generous dining area flows effortlessly into the open-concept living room, which opens onto a 40' x 10' covered deck offering panoramic views of the river and countryside. Also on the main level are two additional bedrooms, a spacious 4-piece main bathroom, and a large primary suite complete with a walk-in closet and private 3-piece en-suite. The lower level continues to impress with a cold cellar, utility room, craft space, and an expansive rec room featuring a cozy gas fireplace. Fitness enthusiasts will appreciate the workout room and private hot tub room, perfect for unwinding. The walkout basement leads to a lovely patio, ideal for summer entertaining. Don't miss the private walking trail leading up the hillside and enjoy spectacular views of the entire property. Words like peaceful and unbelievable truly capture the feeling of this country paradise. Book your showing today! (id:53193)
3 Bedroom
4 Bathroom
1100 - 1500 sqft
Exp Realty

