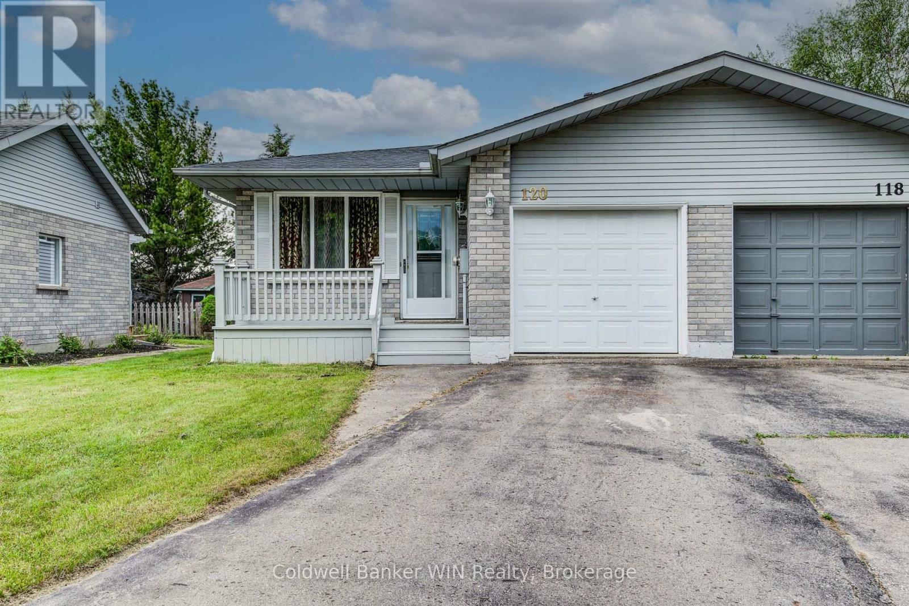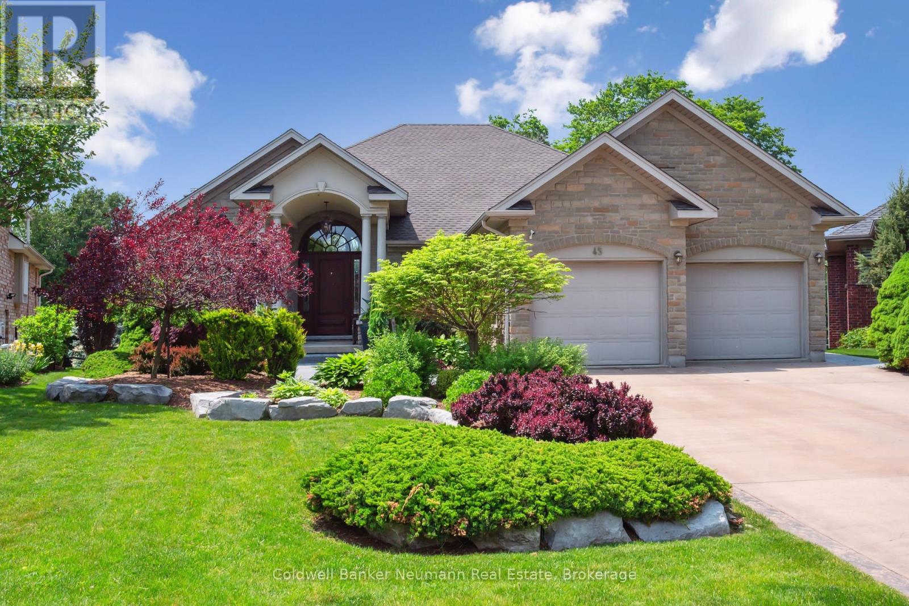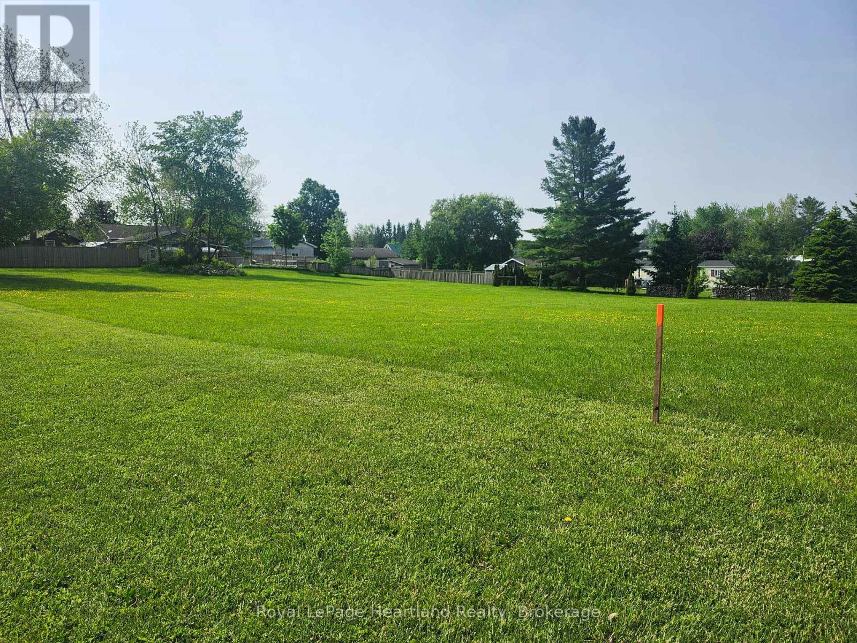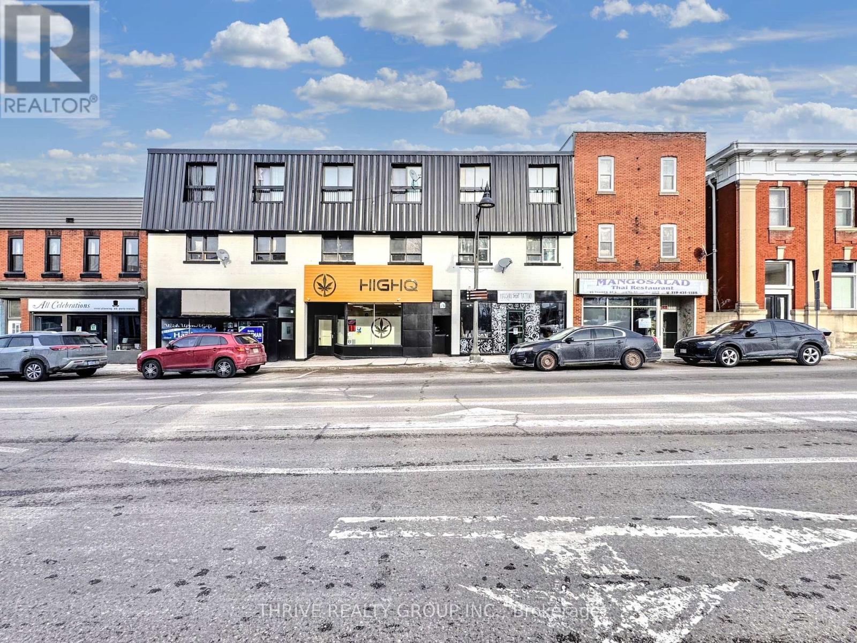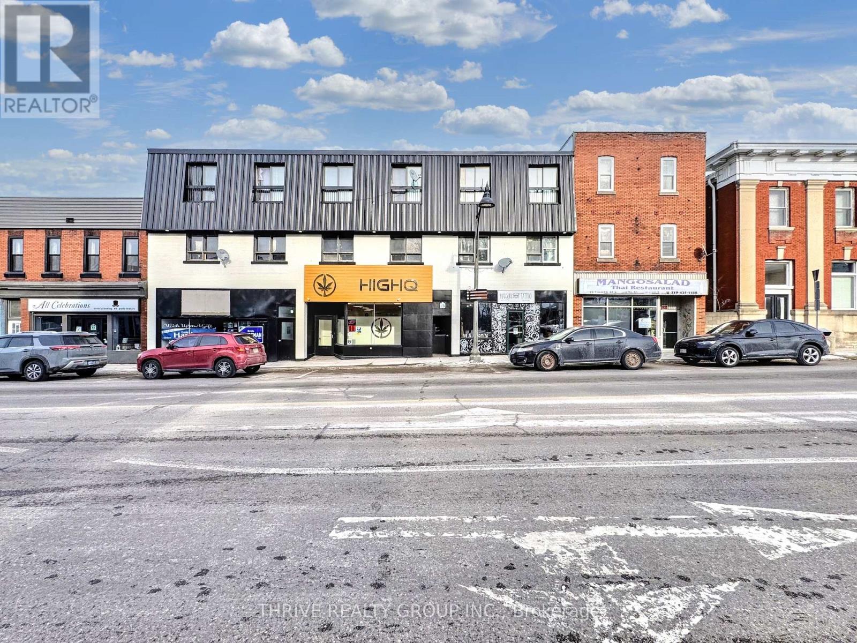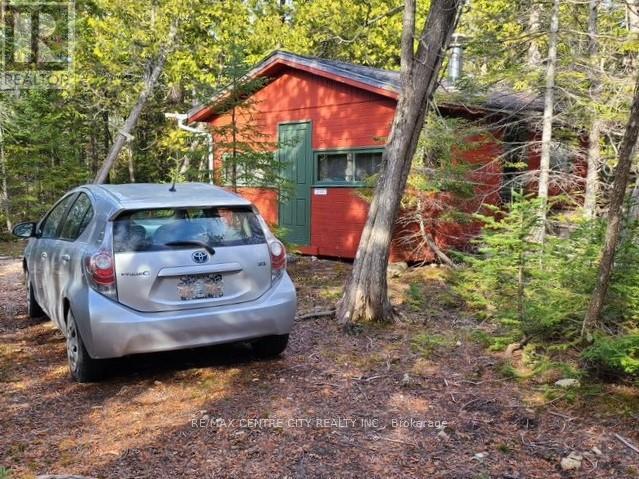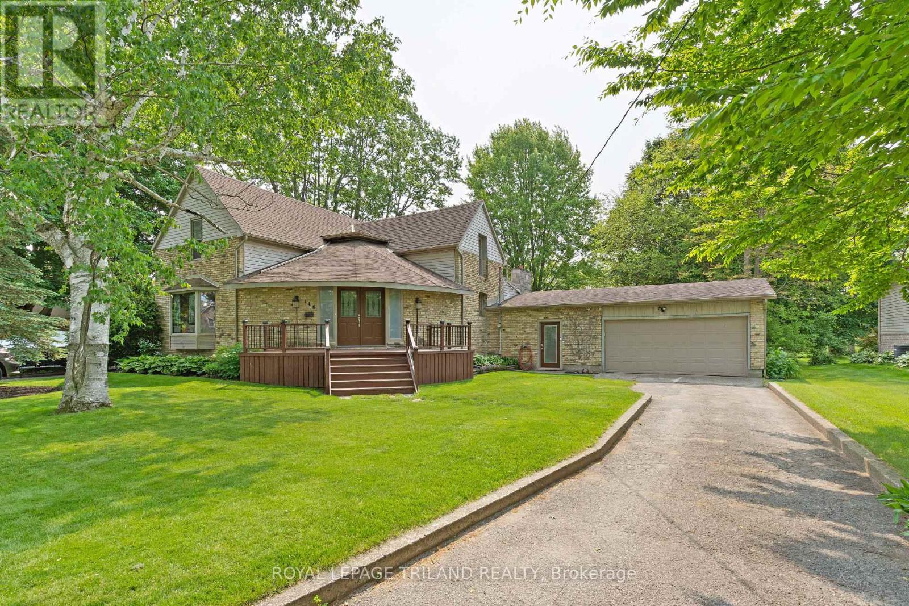120 Melissa Cres.
Wellington North, Ontario
Welcome to this family friendly, low traffic neighborhood located close to park, playground, sports fields, hospital, medical center and walking trails. This 2 owner home boasts updated washrooms, roofing replaced in 2022, hardwood flooring and lots of space on four levels for family living. The deck at the rear overlooks the fenced rear yard. (id:53193)
3 Bedroom
2 Bathroom
1100 - 1500 sqft
Coldwell Banker Win Realty
165 - 200 Mccarthy Road
Stratford, Ontario
Welcome to 200 McCarthy Road, Stratford Comfortable, Carefree Living for 55+Enjoy the ease of main-floor living in this bright and spacious 2-bedroom, 2-bathroom unit, ideally located in a vibrant 55+ community. Step through sliding doors from your open-concept living area to a private patio overlooking the beautifully manicured courtyardperfect for morning coffee or quiet afternoons.Designed with convenience in mind, this unit features no stairs or elevators, making it truly accessible. High ceilings and large windows provide an airy, inviting feel. The functional layout includes in-suite laundry, laminate flooring, and a well-appointed kitchen.Residents enjoy a menu of optional services, including dining, housekeeping, and healthcare support. Plus, take advantage of on-site amenities like a games room, library, and a variety of social activities that foster a strong sense of community.Whether you're looking to downsize or enjoy a low-maintenance lifestyle, this unit offers the perfect blend of independence and support. (id:53193)
2 Bedroom
2 Bathroom
800 - 899 sqft
Shackleton's Real Estate & Auction Co
73 Queen Street
Puslinch, Ontario
Although this home is over 100 years old, the windows, mechanicals, electrical, well and plumbing, have been updated to provide you with the comforts of a modern home. A 2025 home inspection report is available and will put your mind at ease to know you are getting a solid home. The beauty of the original character in this home are complimented with many renovations and updates that blend seamlessly together. Over 2500 sqft with 4 bedrooms, 2 bathrooms, second floor laundry and a loft/office above the family room. Upon entering the inviting front hall you are instantly greeted by the view of the 60 x 290 foot lot that backs on to protected land. The two unfinished basements are currently used for family ping pong tournaments, a workout space, workshop and endless storage, plus a very cool custom made wine area. The triple wide private drive offers parking for up to 6 cars and helps with the ease of getting in and out, in addition to boulevard parking. The community is growing, with many newly built Executive Estate Lots nearby, while still maintaining it's quaintness. A leisurely stroll places you right in the heart of Morriston Village. Quick access to the 401, plus a straight stretch to the 407 and 403. You can be at one of the three nearby international airports within 30 minutes or major cities such as Toronto, Mississauga, Vaughan, Kitchener, London, Hamilton, Brampton. Only a 10 minute drive to the south end of Guelph with numerous grocery stores, restaurants, banks and every amenity you can think of. An elementary school, Puslinch community center and rink are 5 minutes away. The current owners have made this house their own for almost 20 years and will cherish the memories they have made since being married there and raising their family. (id:53193)
4 Bedroom
2 Bathroom
2500 - 3000 sqft
Royal LePage Royal City Realty
45 Keys Crescent
Guelph, Ontario
Discover the epitome of luxury living at 45 Keys Crescent, a stunning custom-designed bungalow nestled in the coveted south end. This expansive 2,800 sq. ft. home offers 3 spacious bedrooms, 4 luxurious bathrooms, and a bright, open-concept layout that invites comfort and elegance. With soaring ceilings in the great room and meticulous custom millwork throughout, every corner of this home exudes sophistication and style.At the heart of the home, the gourmet kitchen is equipped with high-end appliances, perfect for culinary enthusiasts and entertaining guests. The main floor office provides an ideal space for remote work or quiet study. On one side of the home, you'll find the master suite a tranquil retreat complete with a large ensuite and a walk-in closet. The other two bedrooms are thoughtfully placed on the opposite side of the home, ensuring privacy and convenience for the entire family.Step outside and immerse yourself in a private oasis your very own spa-like backyard featuring a pristine pool. Surrounded by endless green space, this outdoor haven offers tranquility and natural beauty, with walking trails just beyond your fence. Over $500K in upgrades has transformed the home, including an incredible backyard renovation, a finished basement, and updated main bathroom.The finished basement is a true gem, offering a separate yoga studio with its own entrance, ideal for a home-based business, personal studio, or easily converted into a self-contained suite. Located on a quiet crescent with a large pie-shaped lot, you'll enjoy peace and privacy while being just minutes from all the amenities you need. Easy access to Highway 401 makes commuting a breeze. This is your opportunity to own a home where sophistication, functionality, and nature unite. Don't miss the chance to own this exceptional property. (id:53193)
3 Bedroom
3 Bathroom
2500 - 3000 sqft
Coldwell Banker Neumann Real Estate
2473 North Shore Road
Algonquin Highlands, Ontario
Nestled in a peaceful rural setting on a year-round municipal road, this beautifully updated 1,031 sq ft home offers the perfect blend of comfort, convenience, and nature. Just 5 minutes from West Guilford's public beach and shopping center, and only 14 minutes to all amenities in Haliburton including grocery stores, restaurants, schools, and hospital. The open-concept layout features 2 spacious bedrooms, a full bathroom, and an unfinished basement with a partially finished bedroom and potential to rough in a bathroom perfect for guests or future expansion. Recent updates include a brand new kitchen and bathroom, plus tasteful refinishing throughout, making this home move-in ready. Constructed with durable vinyl siding and stone accents, the home boasts a metal roof and an oversized 4-bedroom septic system to accommodate growth. Stay cozy year-round with forced air propane heating, complemented by a pellet stove in the basement for added warmth and ambiance. Outside, enjoy a manicured lot with a gravel driveway, lush grass lawn, and a fire pit ideal for relaxing evenings. The paved North Shore Road offers excellent opportunities for walking, jogging, and biking in a great neighborhood with Bell Fibre internet. This property is perfect for first-time home buyers and retirees seeking a low-maintenance lifestyle in a serene, accessible location. Don't miss this opportunity to own a turnkey home in Algonquin Highlands! (id:53193)
2 Bedroom
1 Bathroom
700 - 1100 sqft
RE/MAX Professionals North
Plan 168 Lots 172 To 174 Union Street
North Huron, Ontario
Prime Oversized Lot in Blyth Endless Possibilities! An exceptional opportunity awaits with this extra-large residential lot located on a quiet, undeveloped street in the charming town of Blyth, Ontario. Measuring approximately 186.12 x 165 feet, this expansive property offers plenty of space and flexibility for your future build. Zoned R1, the lot permits a range of residential building types under current zoning, including single-detached homes, semi-detached dwellings, triplexes, quadruplexes, and 3-unit rowhouses. With such generous dimensions, there may also be potential to sever the property into multiple building lots, pending municipal approval opening the door to a variety of development possibilities. Please note that the lot is situated on an undeveloped street, and buyers will need to complete their own due diligence regarding road construction, as well as extending municipal water, sewer, and utilities to the lot line. Located just minutes from downtown Blyth and the renowned Cowbell Brewery, and only a short 20-minute drive to Lake Huron, this property blends the peaceful charm of small-town living with easy access to amenities, entertainment, and natural beauty.Whether you're envisioning your dream home or planning a smart investment, this is a rare opportunity to build something truly special in a growing and vibrant community. (id:53193)
Royal LePage Heartland Realty
1630 Kashagawigamog Lake Road
Minden Hills, Ontario
This spacious 2,600 sq. ft. home on a private 1.5 acre lot offers 5 bedrooms and 3 bathrooms across two well-designed levels. The main floor boasts an open-concept layout with a bright and inviting kitchen, dining, and living are a perfect for everyday living and entertaining. You'll also find three generously sized bedrooms, two full 4-piece bathrooms, and a walkout to a large, private backyard ideal for relaxing with friends and family. The lower level features a large secondary living room, two more bedrooms, and a 3-piece bathroom ideal for guests, a home office, or growing families. Situated just minutes from the Kashagawigamog 5-lake chain public boat launch. This home offers the perfect blend of comfort, space, and outdoor lifestyle. (id:53193)
5 Bedroom
3 Bathroom
2500 - 3000 sqft
Century 21 Granite Realty Group Inc.
30 Pine Tree Drive
South Bruce Peninsula, Ontario
Welcome to this stunning 3-bedroom, 3-bathroom raised bungalow, custom-built with quality craftsmanship and attention to detail. Nestled on a peaceful cul-de-sac, this home offers the perfect blend of privacy, space, and convenience. The main floor boasts new flooring (2025), a large eat in kitchen with ample cabinetry, the adjoining dining and living areas flow seamlessly to a walkout deck, perfect for indoor-outdoor living. The primary suite includes a walk-in closet and a 3pc ensuite bath, an additional bedroom and a full 4pc bath complete the main floor. A fully finished lower level offers a walk up to the double attached garage, a large family room with fire place, a third bedroom and a 3pc bath. The laundry room is large enough for additional storage or hobby space. Outside, the property features a detached 28 X 24 workshop/garage, perfect for hobbyists, car enthusiasts, or extra storage. The expansive fully paved driveway and manicured lot complete the package, offering both function and curb appeal. Located in a quiet, family-friendly neighbourhood, yet centrally located to Owen Sound, Wiarton, Sauble Beach and Saugeen Shores. (id:53193)
3 Bedroom
3 Bathroom
1100 - 1500 sqft
Royal LePage Locations North
301 - 91 Thames Street S
Ingersoll, Ontario
Charming and super cozy bachelor apartment in the heart of Ingersoll! This all-inclusive unit comes with a parking spot and features a private all-in-one washer/dryer. Enjoy your top-floor retreat with a Juliet balcony. (id:53193)
1 Bedroom
1 Bathroom
Thrive Realty Group Inc.
311 - 91 Thames Street S
Ingersoll, Ontario
Cozy Top-Floor Bachelor in the Heart of Ingersoll! Welcome to your charming bachelor retreat on the top floor of a quiet 3-storey walk-up. This super cozy, all-inclusive and fully furnished unit features your very own private all-in-one washer/dryer. Enjoy fresh air and natural light from your Juliet balcony. A parking spot is included, and the price is set to rent fast. (id:53193)
1 Bedroom
1 Bathroom
Thrive Realty Group Inc.
221 Dorcas Bay Road
Northern Bruce Peninsula, Ontario
IF YOU LIKE THE SOLITUDE OF CAMPING, YOU'LL LOVE THIS CABIN IN THE WOODS!! YOUR OWN SECLUDED PIECE OF THE BRUCE, YET CLOSE ENOUGH TO TOBERMORY WHEN YOU NEED SUPPLIES OR ENTERTAINMENT (12 km). COZY AND QUAINT AND PRICED LESS THAN LOTS TYPICALLY SELL FOR!! THIS FAMILY HAS ENJOYED THIS NORTHERN BRUCE PENINSULA CABIN FOR GENERATIONS...NOW IT'S YOUR TIME TO MAKE YEARS OF MEMORIES! 1 KILOMETER FROM SINGING SANDS BEACH AND TRAILS. (id:53193)
1 Bedroom
1 Bathroom
RE/MAX Centre City Realty Inc.
146 Shackleton Line
Dutton/dunwich, Ontario
Welcome to 146 Shackleton Line, Dutton! This stunning century home is nestled on a picturesque 0.62-acre park-like property, backing onto peaceful walking, ATV, and snowmobile trails. With 3 spacious bedrooms and 1.5 bathrooms, this inviting home offers the ideal country setting to grow your family. Step inside the expansive, recently restored front foyer, bathed in natural light and full of welcoming charm. Upstairs, you'll find three generous bedrooms, along with a convenient 2-piece bath. On the main floor, relax in the oversized living room, highlighted by a beautiful bay window and a striking stone fireplace with a cozy wood stove. The layout flows effortlessly into a stylish kitchen workspace, complete with an island and newer appliances. Just off the kitchen, the dining room provides a warm space for family meals or hosting guests. A 4-piece bathroom is located off the kitchen, featuring a built-in vanity for ample storage. From there, move into the spacious family room, where rustic wood beams, a fireplace feature wall, oversized windows, and a custom back door create a cozy, character-filled atmosphere. Conveniently located off the family room are the main floor laundry area and a breezeway-style mudroom, offering access to the oversized 2-car garage/workshop. This impressive space is separately heated and features multiple workbenches perfect for hobbies or a home-based business. Outside, the home truly shines. The expansive yard offers endless possibilities to roam, garden, or simply relax. Enjoy your morning coffee under the built-in gazebo, or unwind in your Artic Spa hot tub beneath the stars. Whether you're looking for more room to raise your family, a peaceful place to downsize with space, or simply an escape from the city without sacrificing convenience, this property has something for everyone. Just 3 mins to the 401 and only 25 min to London, don't miss your chance to own a slice of serenity in Dutton and make 146 Shackleton Line your new home! (id:53193)
3 Bedroom
2 Bathroom
2500 - 3000 sqft
Royal LePage Triland Realty

