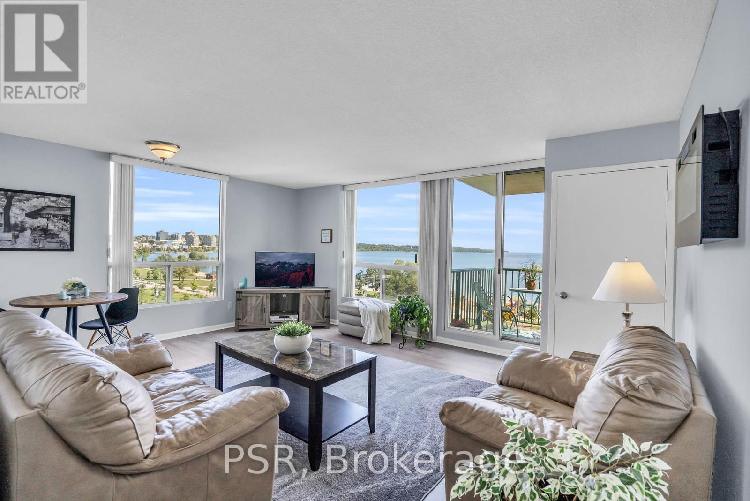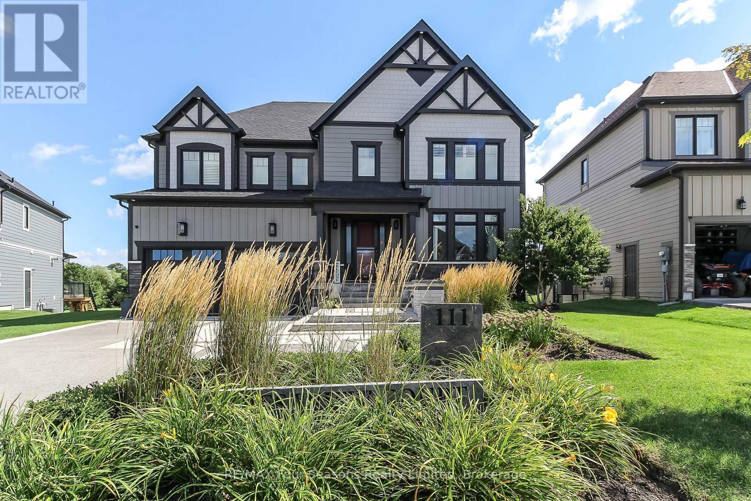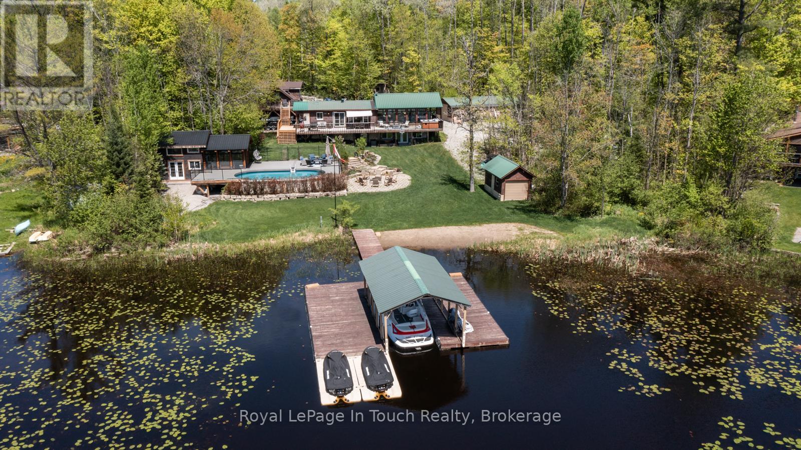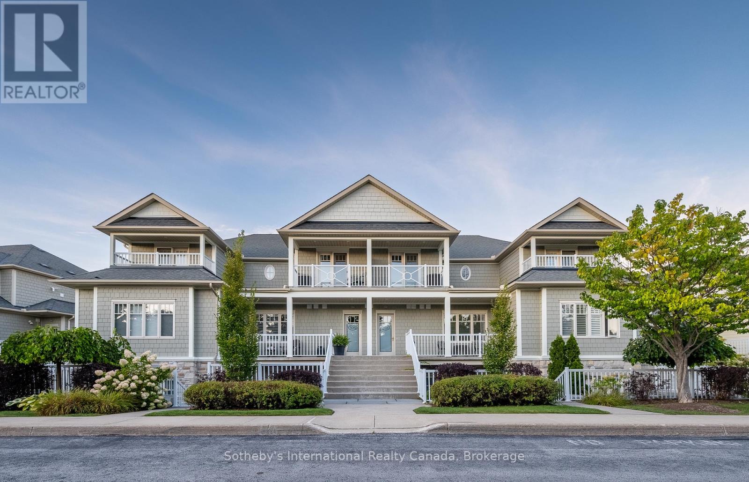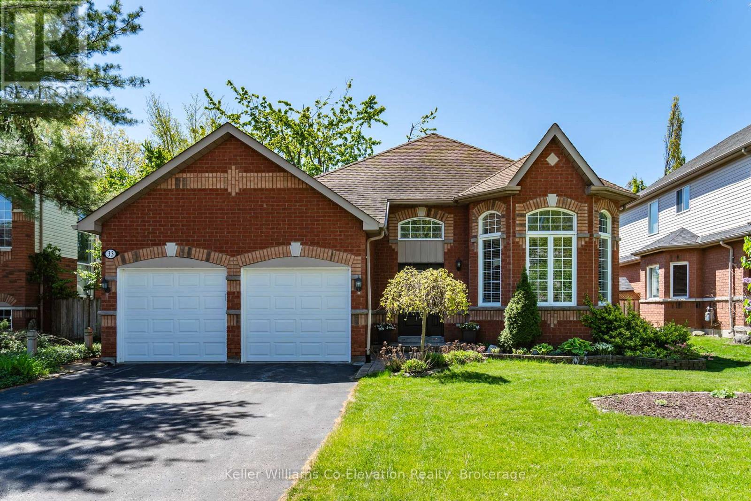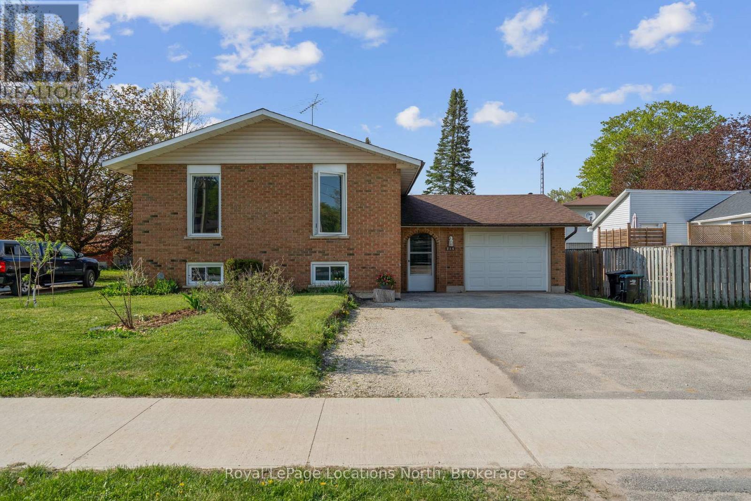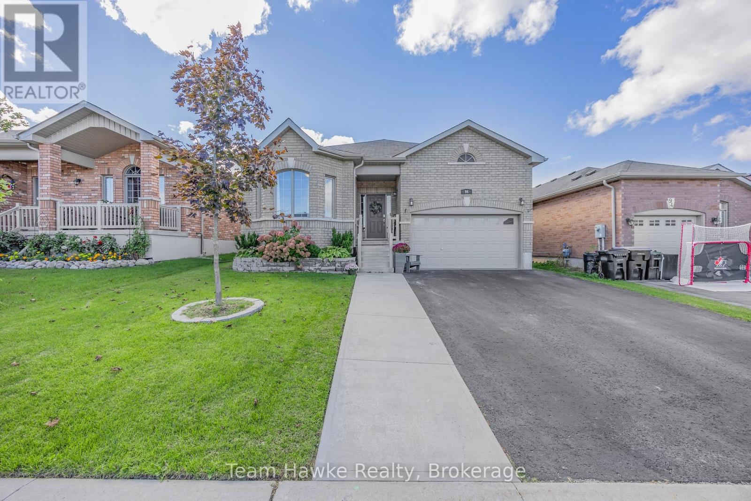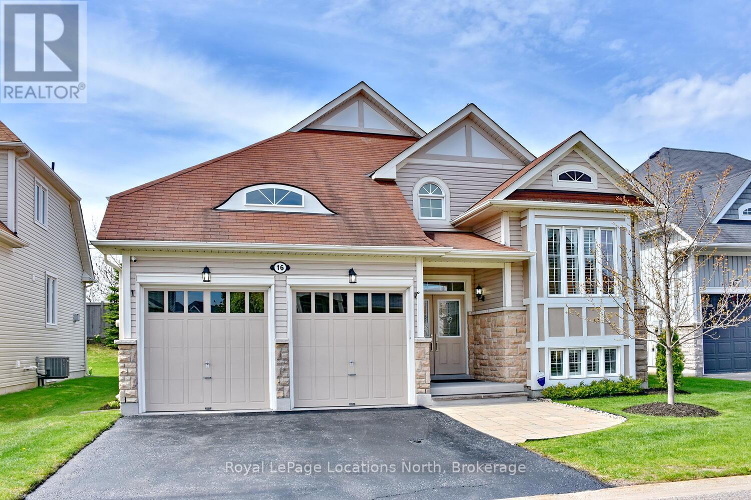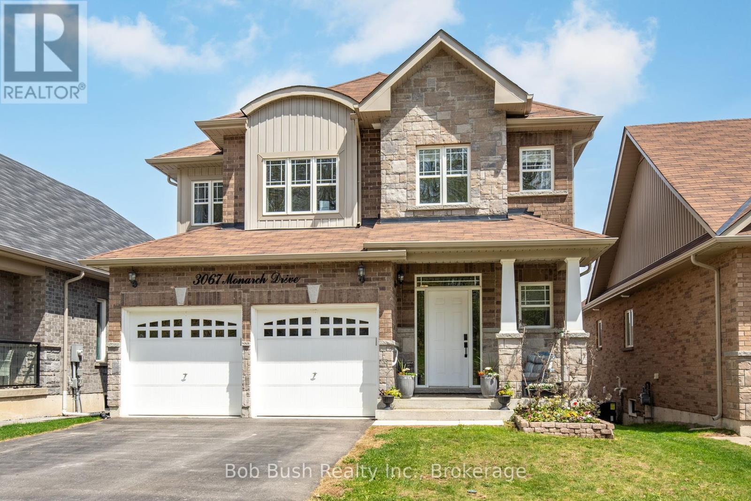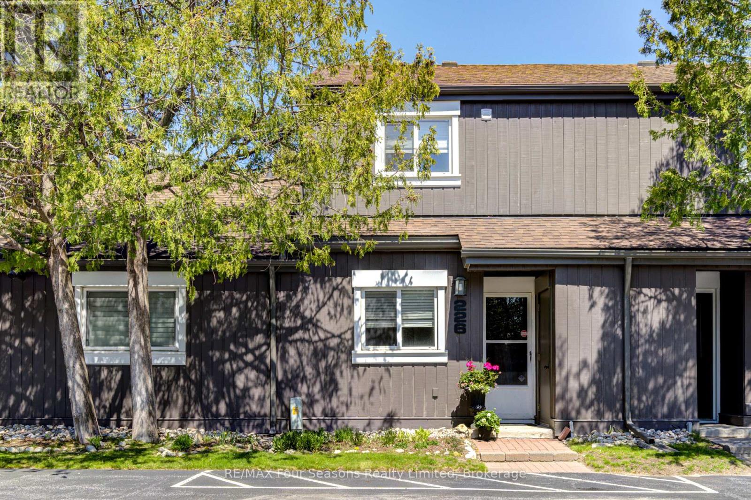809 - 75 Ellen Street
Barrie, Ontario
PRICED TO SELL!!! OFFERS ANY TIME! Experience The Ultimate Waterfront Lifestyle In This Stunning 2-Bedroom, 2-Bathroom, 2-Parking Condo, Offering Breathtaking Panoramic Lake Views Of Kempenfelt Bay And Downtown Barrie. This Large 1098 Sq Ft Unit Features Newer Stainless Steel Appliances, Plenty Of Storage, In-Suite Laundry & Additional Storage Locker For Your Convenience. Located Steps From Downtown Shops & Restaurants, The New Allandale GO Station, Centennial Beach, Marinas & Barrie's Waterfront Heritage Trail - Perfect For Those Seeking An Active Lifestyle. From Beach Days & Weekend Markets, To Enjoying Your Favourite Activities By The Water - Lake Simcoe Is Literally In Your Backyard! Packed With Amenities, Including Indoor Pool, Hot Tub, Fully-Equipped Gym, Sauna, Party Room, Library, Games Room, Guest Suite, Bike Storage, Social Events & On-Site Security. Quick Access To Hwy 400, Hospital & Essential Amenities. Come And Be Amazed By The Breathtaking Views Of Lake Simcoe And Vibrant Community. This Is More Than A Home, It's A Lifestyle! (id:53193)
2 Bedroom
2 Bathroom
1000 - 1199 sqft
Psr
111 Crestview Court
Blue Mountains, Ontario
Exclusive Crestview Estates home that comes fully equipped and ready to enjoy this summer. This 4+ bedroom home has the most beautiful outdoor space, its like being on vacation! Featuring an in-ground pool, hot tub, stone pizza oven, fire pit, gazebo, and mature landscaping, with a treed berm and waterfall for privacy, all connected by flagstone paths. This home is nestled on a premium lot offering views of the par 3 13th hole of Monterra Golf Course and has views of Blue Mountain. Just minutes from the Village at Blue Mountain, ski clubs, spa, trails, and the shores of Georgian Bay. You are also minutes away from Collingwood. This is four-season living at its finest. The open-concept main floor with stunning soaring ceilings is perfect for entertaining. The hub of the home features a stunning chefs kitchen with quartz counters, Wolf & Sub-Zero appliances, large island, walk-through coffee bar with a bonus walk-in pantry, and a separate dining room. Custom built in cabinetry houses a framed tv and fireplace. 3 Walk-outs to the outdoor deck make this perfect indoor/outdoor living during the beautiful summer months. Convenient mudroom with built-ins connects to both the double garage and rear deck. Upstairs the spacious primary suite offers a spa-inspired ensuite and custom walk-in closet. Two additional bedrooms have private ensuites, plus a versatile fourth bedroom / office with laundry room. The finished walk out lower level is built for entertaining, complete with a wet bar, glass wine cellar, media room with gas fireplace and an exercise space. A guest bedroom and full bathroom, along with a cold storage room finish off the space. This home truly offers the best in luxury, privacy, and lifestyle. Extras: 0.5% BMVA fee on purchase price. Optional membership @ ($0.27+ HST x above grade sq. ft.) includes many benefits like a shuttle bus to village, discounts at shops and restaurants and more. Yearly fee of approximately $822.00 would apply & paid quarterly. (id:53193)
5 Bedroom
5 Bathroom
2500 - 3000 sqft
RE/MAX Four Seasons Realty Limited
492 Birch Street
Collingwood, Ontario
Welcome to 492 Birch St! The Total Package in a Prime Location! This virtually brand new, professionally reimagined bungalow is the definition of move-in ready, combining modern design, quality craftsmanship,& functionality. Featuring over 2,500 sq. ft. of finished living space, including a massive main floor rear addition, this home offers everything your lifestyle demands, space, style, convenience, all w/in walking distance of schools & the vibrant downtown. Set on a generous lot, the exterior has undergone a stunning transformation w/ bold black-framed windows, eye-catching finishes, & a welcoming covered front porch. A carport & attached garage offer plenty of parking & storage options. Step inside to find a beautifully renovated interior taken right back to the studs & rebuilt w/ premium finishes throughout. The spacious main floor boasts 1,920 sq. ft., featuring white oak hardwood floors, smooth ceilings, & pot lights throughout. The great room is the heart of the home, showcasing elegant custom wall mouldings & a built-in fireplace that adds warmth & character. The gourmet kitchen is an entertainers dream, located in the expansive rear addition. Open-concept to a living/dining area, this space flows effortlessly through double doors to a custom back deck & private yard, ideal for relaxing. The primary suite offers luxurious comfort w/ tons of closets, a show-stopping spa-like ensuite featuring a 2-person glass shower w/ designer tile & finishes. Downstairs, the fully finished basement adds incredible functionality w/ an oversized rec room, a stylish 3-pc bath, & a laundry area- perfect for guests, kids, or a home gym setup. Located w/in walking distance to Collingwood's downtown restaurants, schools & shops, the location is unbeatable. Enjoy the outdoors year-round w/ easy access to Blue Mountain, golf, trails, Sunset Point Beach, and more! Don't miss this rare opportunity to own a truly turnkey home in one of Collingwood's most sought-after neighbourhoods!! (id:53193)
3 Bedroom
3 Bathroom
1500 - 2000 sqft
Royal LePage Locations North
2804 Janes Lane
Severn, Ontario
MACLEAN LAKE OF GLOUCESTER POOL MACLEAN LAKE OF GLOUCESTER POOL This 4 Seasons Cottage offers 216 ft of Frontage, West Exposure and is a Tranquil Getaway, an Entertainer's Haven, or a Family Gathering Spot all Wrapped into one Property. The Features are an Open-Concept Living Space that Starts in The Main Cottage w/ a Large 3-Season Muskoka Rm and opens onto a Spacious Deck, showcasing Stunning Water Views.***THE DETAILS*** 3 Bedrms 2 -3pc baths w/Walk-out Lower Level. Step Outside off The Deck to The Pool Side Terrace, where a Cabana/Muskoka Rm awaits on The Deck around The Pool. Create The Perfect Spot for Gatherings around The Firepit Area Waterside. Retreat to The Guest Cabin above The Garage 2 Bedrooms, 1-3pc Bath and Kitchen. Lots of Garage Space w/3 Garages to Choose from. Even a Boat Launch is around The Corner used for The Community Cottagers. ***MORE INFO*** MacLean Lk. is just off Gloucester Pool at The South End and it is Protected Enough to Enjoy Daily Water Sports but is also Linked to The Trent Severn Waterway for Big Boat Access. Daily Excursions out for Lunch to the Many Available Restaurants on Gloucester Pool up to The Big Chute or a Trip into Georgian Bay at Port Severn Lock 45 can also be included in your Fun. Port Severn has an LCBO, Marinas, Gas, and Restaurants approx. 20min by Boat . There are also Several Kms. of MacLean Lake that Lends Itself to The Avid Fisherman or Someone Looking to Enjoy Long Canoe or Kayak Excursions. Just 1.5 Hour Drive from the GTA. This Property is Close to The Ski Hills. Golf Courses are also Close by in Coldwater or Port Severn 20 min away. The Drive to Midland is 26 min or Barrie is a 40 min Drive. **Extras***The Janes Lane Rd. Assoc. includes Seasonal Maintenance & Winter Snow Plowing for $500; 3 -3 Pc Baths; 700 Sqft Loft Suite ; Garage Heated & Insulated; 2nd Garage detached for Storage of Toys; Waterfront Lot Has 24 ft x 12 ft Floating Dock W/Covered Slip for your Boat; Internet: Bell, Rogers, Starlink. (id:53193)
5 Bedroom
3 Bathroom
1100 - 1500 sqft
Royal LePage In Touch Realty
504 - 40 Trott Boulevard
Collingwood, Ontario
Look no further than Admirals Gate for a truly unique luxury waterfront condominium experience. Built in 2008 this 2050 sq. ft. condo doubles as winter Chalet and a stunning summer waterfront getaway. With a beautiful salt water pool over looking Georgian Bay and walking paths to the waterfront there are plenty of ways to cool off during the summer months. Admirals gate is located in the heart of all the action in Southern Georgian Bay with only short distance commutes to all the private ski clubs and local hotspots.The finishes and layout are amenable to family gatherings and entertaining. The open concept kitchen, dining and living area with wet bar have a walkout to spacious deck with Gas BBQ and stunning views to Georgian Bay. Sunsets and morning sunrises are sublime with views from both the main floor and upper primary bedroom. Each of the three spacious bedrooms have full ensuite bathrooms with granite counters. The parking assets of this condo are inclusive of detached single garage which has ample storage for all sports equipment and one designated exterior parking spot as well as ample visitor parking. Living at Admirals gate allows you to rest and enjoy your time in Collingwood without spending your waking hours managing your own property. Welcome to condo life in Collingwood! (id:53193)
3 Bedroom
3 Bathroom
2000 - 2249 sqft
Sotheby's International Realty Canada
33 Allsop Crescent
Barrie, Ontario
Welcome to your new home in the heart of the desirable neighbourhood of Holly; known for its scenic trails, lush green spaces, and family-friendly atmosphere. This beautifully laid-out brick 2000+ sq ft bungalow offers the perfect blend of comfort, space, and convenience for growing families or those looking to downsize without compromise. Step into a bright, sun-filled entry that opens into a versatile front living room--ideal as a formal dining area, home office, or cozy reading nook. The main floor features an expansive open-concept living area with a generous kitchen, complete with abundant cabinetry, ample counter space for meal prep, and a large island perfect for gathering with family and friends. The main level also boasts a spacious primary bedroom retreat with large windows, a walk-in closet, and a luxurious ensuite bath. A second main-floor bedroom offers flexibility for guests, kids, or additional office space. Downstairs, the fully finished basement is ideal for multigenerational living or in-law accommodation, featuring a private entrance, full kitchen, bathroom, extra bedroom, and a large living room--perfect for entertaining or relaxing. Plus, you'll love the impressive amount of storage throughout this thoughtfully designed home. This charming brick bungalow is conveniently located near top-rated schools, shopping, dining, and with quick access to Highway 400--offering everything you need to enjoy the best of Barrie living. Don't miss your opportunity to live the good life in this vibrant and welcoming community! (id:53193)
3 Bedroom
3 Bathroom
1100 - 1500 sqft
Keller Williams Co-Elevation Realty
214 Sunnidale Street
Clearview, Ontario
Just a five minute walk to all downtown Stayner has to offer and conveniently located just a short drive to Collingwood, local ski clubs and Blue Mountain Village, this 4 bedroom, 2 bath home is perfectly located to provide proximity to all the area has to offer. This solid brick side split features a fully fenced yard and lovingly maintained mature gardens including fruit trees, black currant bush, saskatoon berry, black raspberries and concord grapes! The main level features 3 bedrooms, 1 bathroom, kitchen and open concept living and dining area. The lower level offers in law suite potential with it's own bathroom and kitchen sink. Alternatively it leaves plenty of space to entertain the whole family or optional flex space as your family grows and extra storage! The new furnace (2014), new AC (2019) and a cozy woodstove in the basement will keep you and your family warm in the winter and cool in the summer. Priced to sell, don't miss your opportunity to own this solid brick beauty in the heart of Stayner! (id:53193)
4 Bedroom
2 Bathroom
1100 - 1500 sqft
Royal LePage Locations North
96 Bellisle Road
Penetanguishene, Ontario
1,580 square foot bungalow. All the work here is done, just move in and enjoy this finished up and down, all brick bungalow. The main floor features three beds, two full baths & a sprawling open living area boasting vaulted ceilings. The primary bedroom features a walk-in closet & private ensuite. Spacious kitchen w/ stainless appliances and an unencumbered kitchen island. Two generously sized secondary bedrooms flank the second main floor full bathroom. The backyard highlights are the attention to landscaping & decking, and features a proper/functional shed, maintenance free fencing & hot tub. Depending on your lifestyle this home features main floor laundry hook ups or a designated recently finished laundry room in the basement. The lower level features a large rec room, fourth bedroom and third full bathroom along w/ plenty of storage for a growing family or downsizers. Fabulous location close to schools, easy access to Hwy 93 & walking distance to the wonderful waterfront trail system this is a must see. (id:53193)
4 Bedroom
3 Bathroom
1500 - 2000 sqft
Team Hawke Realty
14 Lorne Avenue
Collingwood, Ontario
Attention investors and renovators! This graceful century house in the middle of downtown Collingwood is available for your creative restoration. Located just steps from Central Park encompassing the Curling Club, the Collingwood YMCA , as well as an outdoor skating rink/pickleball court and enclosed dog park. There is also an indoor hockey arena and baseball diamonds. The house is located within easy walking distance of both the Collingwood Hospital and the shops and restaurants of downtown. The public library, public schools and the Collingwood Collegiate Institute are also close at hand. While there are some new elements to the home ( new roof (2022), new front deck(2022), new furnace (2021), central air (2021), rear deck power awning, new windows (partial 2024) and hot water heater (2021), the new owners will have the opportunity to completely update and renovate the home and make it their own. Situated with a large, fenced backyard, in a prime location, this gem in the rough is waiting for new owners to restore and adore it for the next chapter of its life. (id:53193)
4 Bedroom
2 Bathroom
700 - 1100 sqft
Century 21 Millennium Inc.
16 Starboard Circle
Wasaga Beach, Ontario
This beautifully upgraded home is located in Bluewater on the Bay , a superb living area off Beachwood Rd. & located on Georgian Bay. This lovely upgraded home offers 9 foot ceilings. A Thomasville kitchen with quartz counters and backsplash was added in 2018. Walk out from this stunning kitchen to a beautiful deck ( built in 2020). Maple engineered flooring was then added, along with stainless steel appliances. For a modern updated touch, a new solid maple railing with stainless steel pickets and maple treads were added in 2018 as well. The lower level was finished with a large l-shaped rec room, a 3rd bedroom and a 3 pc. bath allowing for plenty of extra room and privacy for family or guests. The back deck and the basement were done with permits. This friendly community offers your grass cut, snow shoveled as well as a clubhouse with saltwater pool, exercise room, party room, card room and covered deck overlooking Georgian Bay for the low fee of $306 per month. You too could own this beautiful home in Bluewater . Enjoy now, either as your cottage or keep as a fabulous retirement home. Book your appointment now! (id:53193)
3 Bedroom
3 Bathroom
1100 - 1500 sqft
Royal LePage Locations North
3067 Monarch Drive
Orillia, Ontario
WELCOME TO 3067 MONARCH DRIVE, A STUNNING 2,123 SQ. FT. 2-STOREY MANCINI HOME BUILT IN 2019. KNOWN AS "THE LOGAN", THIS BEAUTIFULLY DESIGNED 5 BED, 2.5 BATH HOME'S LOCATION INCLUDES THE ADDED PRIVACY OF BEING ACROSS FROM WOODED DESIGNATED GREEN SPACE, WITH THE ABSENCE OF NEIGHBOURING HOUSES DIRECTLY ACROSS. STEP INSIDE THE SPACIOUS FOYER WHERE SOARING 9-FOOT CEILINGS CREATE A BRIGHT, OPEN AMBIANCE. THE MAIN FLOOR HAS AN OPEN-CONCEPT FEEL, FEATURING A STYLISH KITCHEN, DINING AREA, AND INVITING LIVING ROOM, ALONG WITH THE FIRST OF 5 BEDROOMS, PERFECT FOR GUESTS. THE HOMES MANY UPGRADES BEGIN HERE, INCLUDING A GAS STOVE, 42" UPPER KITCHEN CABINETS WITH CROWN MOULDING, AND COZY GAS FIREPLACE. FROM THE KITCHEN AND DINING AREA, STEP THROUGH SLIDING GLASS DOORS ONTO AN EXPANSIVE PRIVATE DECK THAT SPANS THE WIDTH OF THE HOUSE, PROVIDING DIRECT BACKYARD ACCESS. UP THE ELEGANT OAK STAIRCASE, YOU'LL FIND FOUR ADDITIONAL BEDROOMS AND 2 4-PIECE BATHS. AT THE TOP OF THE STAIRS, THE OVERSIZED SECOND BEDROOM OFFERS PICTURESQUE TREED VIEWS. THE THIRD AND FOURTH BEDROOMS ARE CONVENIENTLY LOCATED NEAR THE MAIN 4-PIECE BATHROOM. AT THE END OF THE HALL, FRENCH DOORS LEAD TO THE IMPRESSIVE PRIMARY SUITE, WHICH FEATURES A WALK-IN CLOSET AND A 4-PIECE ENSUITE WITH SOAKER TUB. THIS HOME IS PACKED WITH THOUGHTFUL UPGRADES, INCLUDING AN INDOOR GARAGE ENTRY, MAIN-FLOOR LAUNDRY, GAS BBQ HOOKUP, AND BASEMENT WALKOUT PATIO DOOR. THE UNFINISHED BASEMENT OFFERS ENDLESS POSSIBILITIES TO CUSTOMIZE YOUR DREAM SPACE. SITUATED ON A QUIET STREET, 3067 MONARCH DRIVE IS JUST MINUTES FROM WALTER HENRY PARK AND THE MAPLEWOOD HIKING TRAILS. EVERYDAY CONVENIENCES ARE JUST AROUND THE CORNER. GROCERS, BEST BUY, AND HOME DEPOT ARE ONLY 3 MINUTES AWAY, WHILE COSTCO, STARBUCKS, LAKEHEAD UNIVERSITY, AND MORE ARE JUST 4 MINUTES DOWN THE ROAD. ITS A QUICK 30-MIN. DRIVE TO BARRIE AND ONLY 1 HOUR FROM TORONTO. THIS INCREDIBLE HOME HAS IT ALL. DONT MISS YOUR CHANCE TO SEE IT FOR YOURSELF! BOOK YOUR PRIVATE TOUR TODAY! (id:53193)
5 Bedroom
3 Bathroom
2000 - 2500 sqft
Bob Bush Realty Inc.
226 - 17 Harbour Street W
Collingwood, Ontario
Private 2 bedroom one bathroom condo in Harbourside. Two bedrooms on the main level, primary has a door to a sheltered, private brick patio. Second level is open plan with cathedral ceilings, gas fireplace, renovated kitchen and built in cabinets. Sliding door to the large upper deck. Only a few minutes walk to Cranberry Golf Course and a 5 minute walk to Cranberry Mews. One designated parking spot. This listing has been virtually staged. (id:53193)
2 Bedroom
1 Bathroom
900 - 999 sqft
RE/MAX Four Seasons Realty Limited

