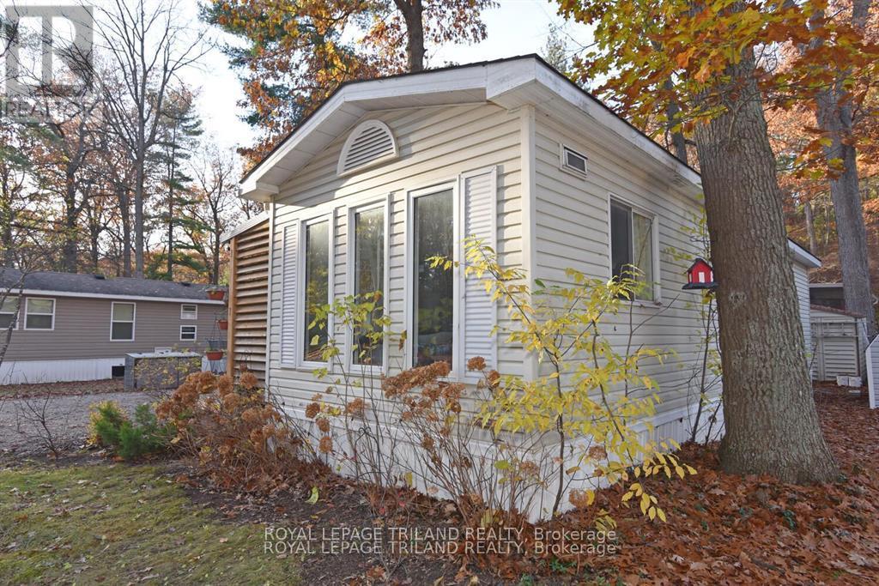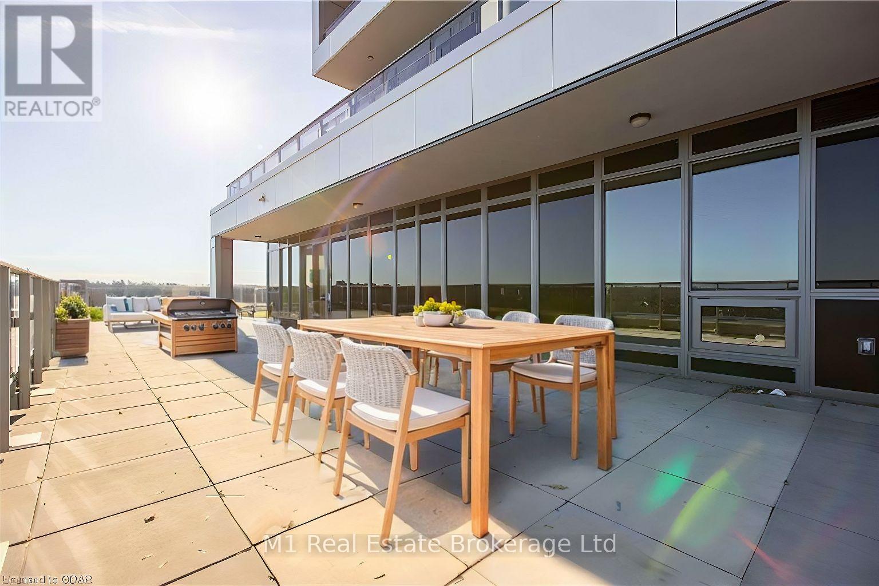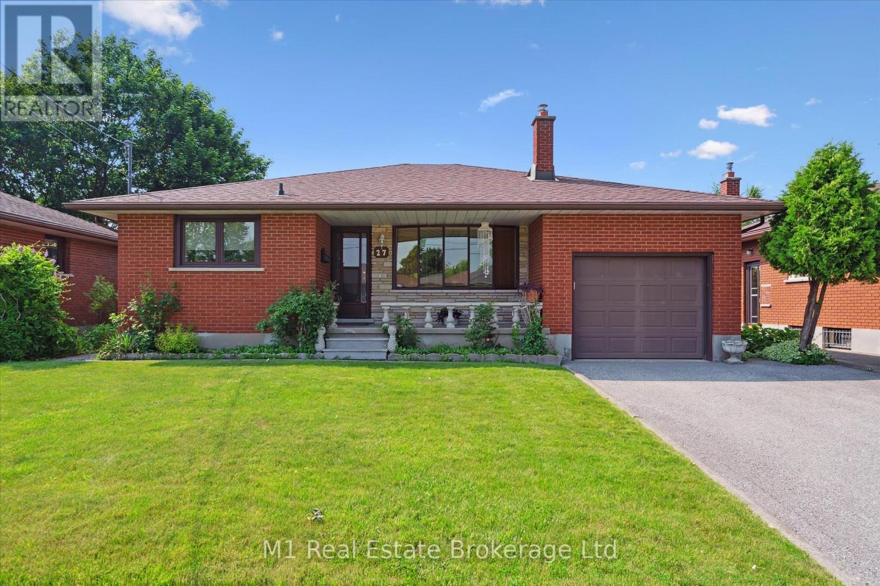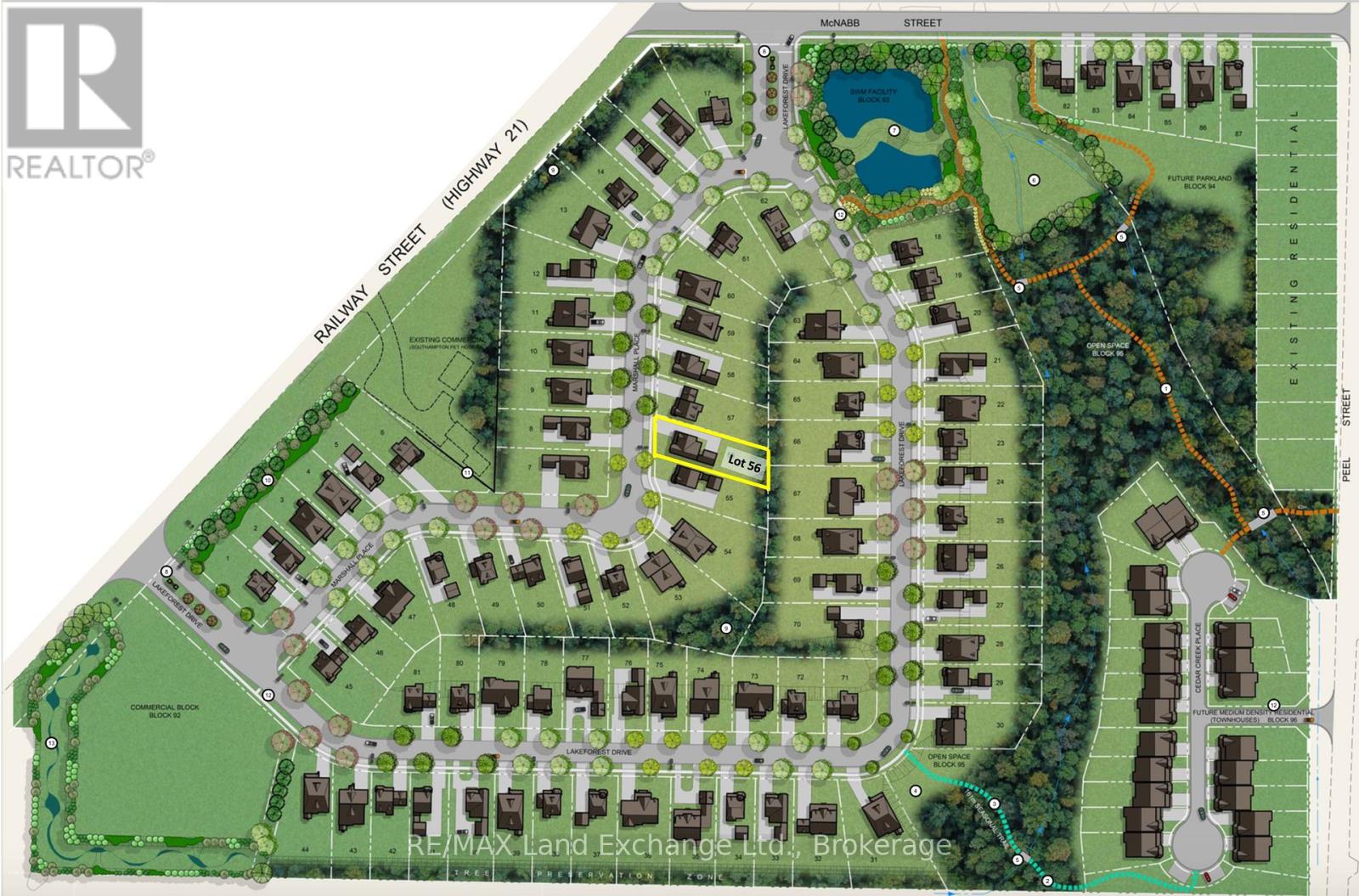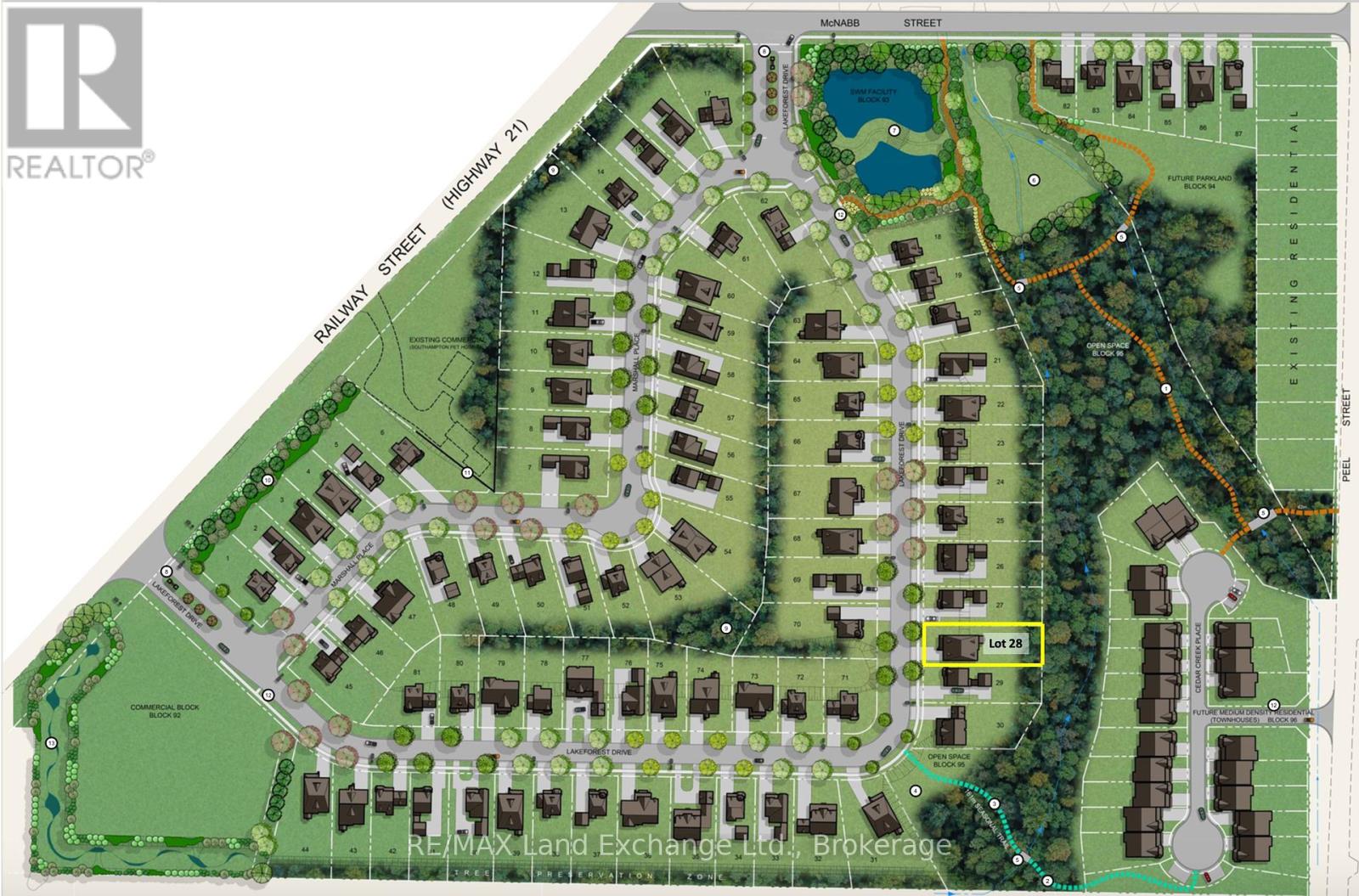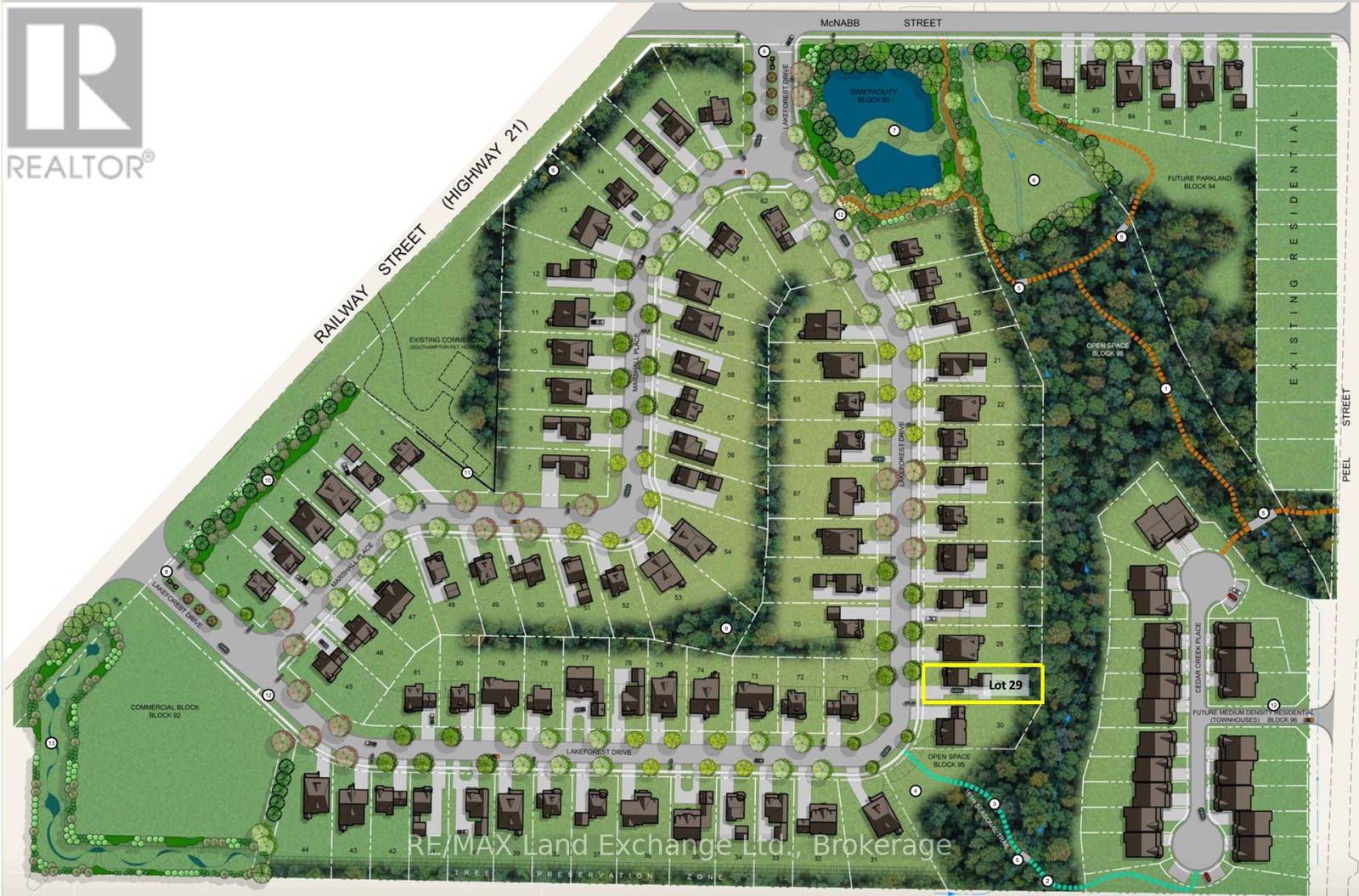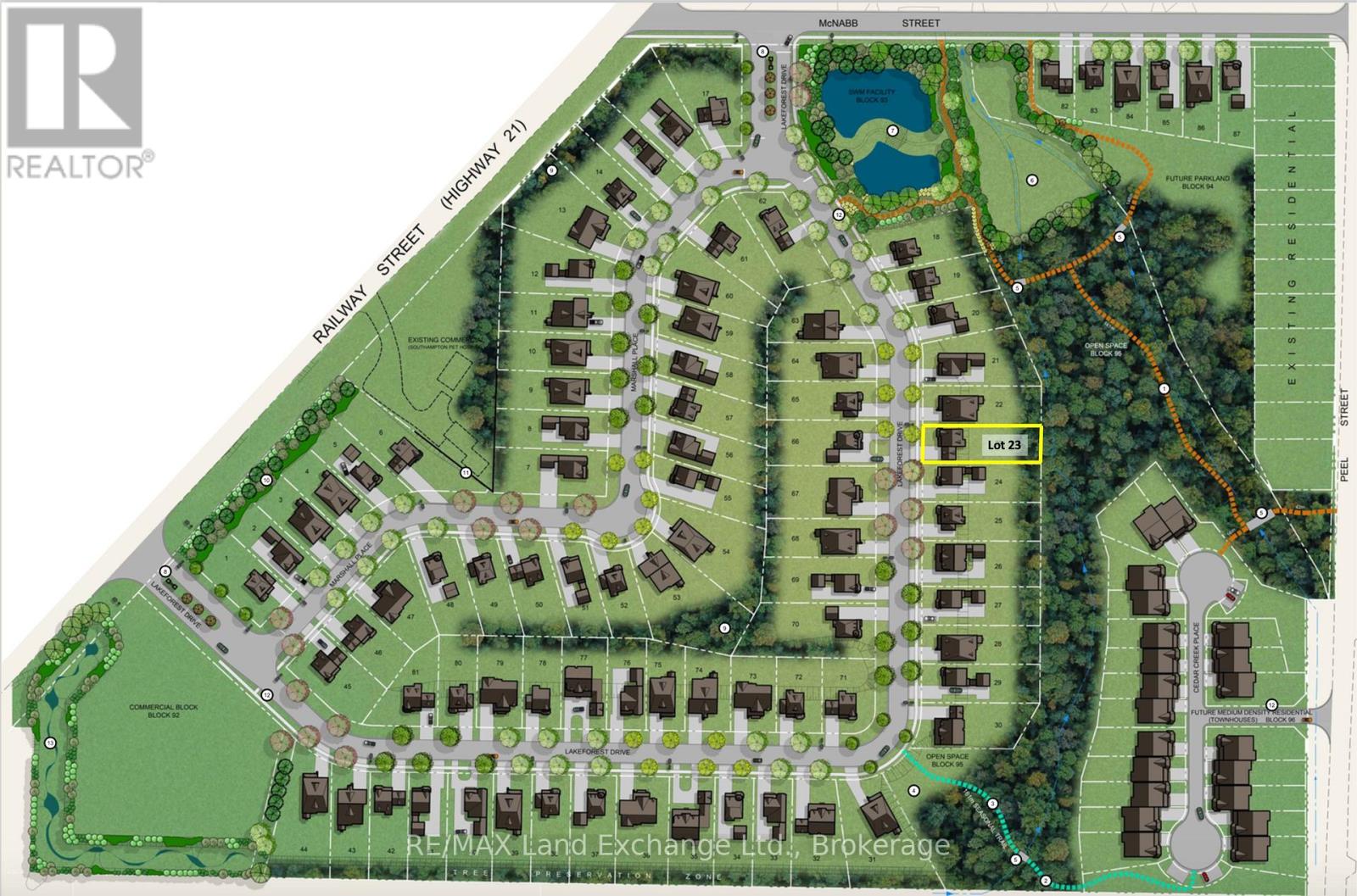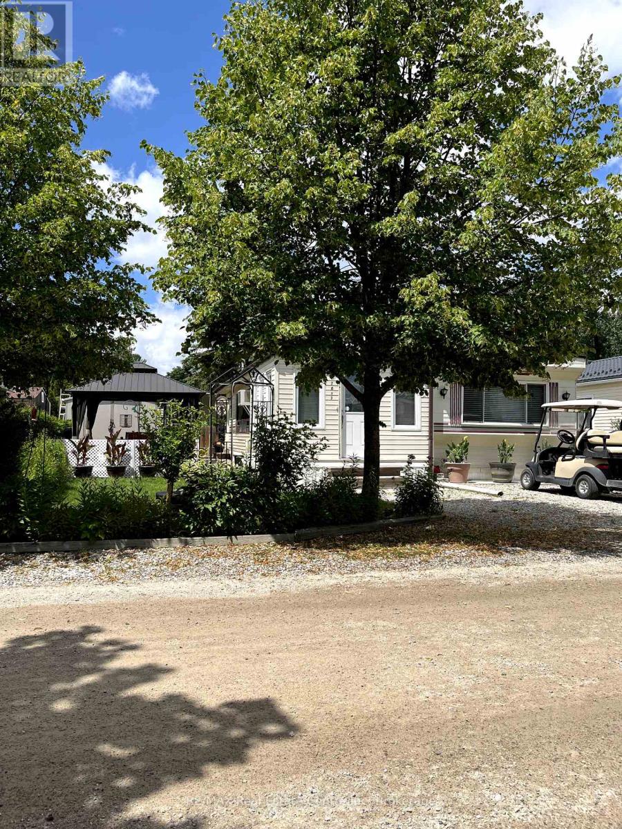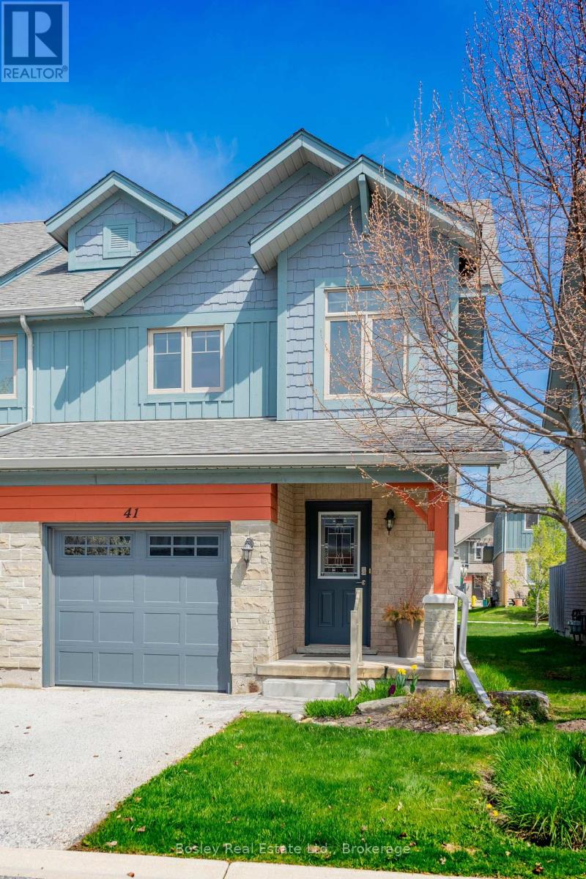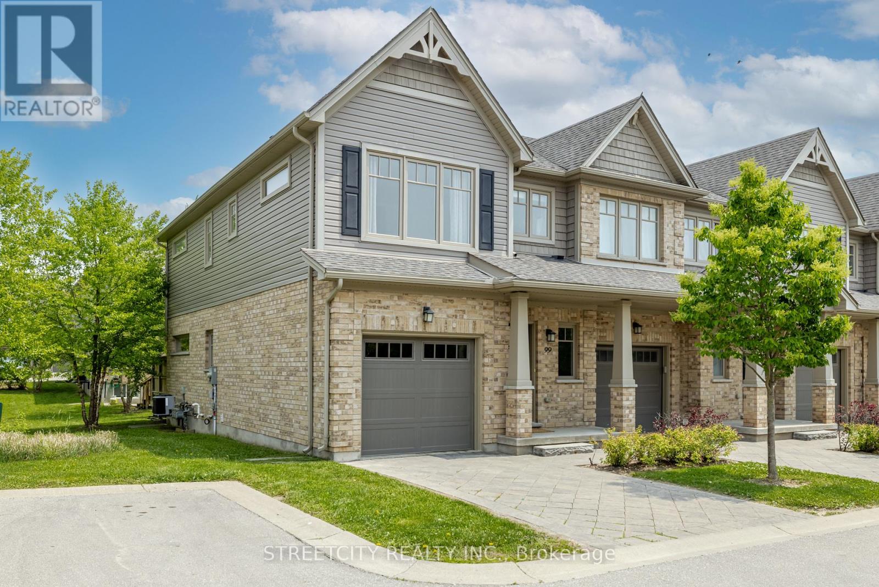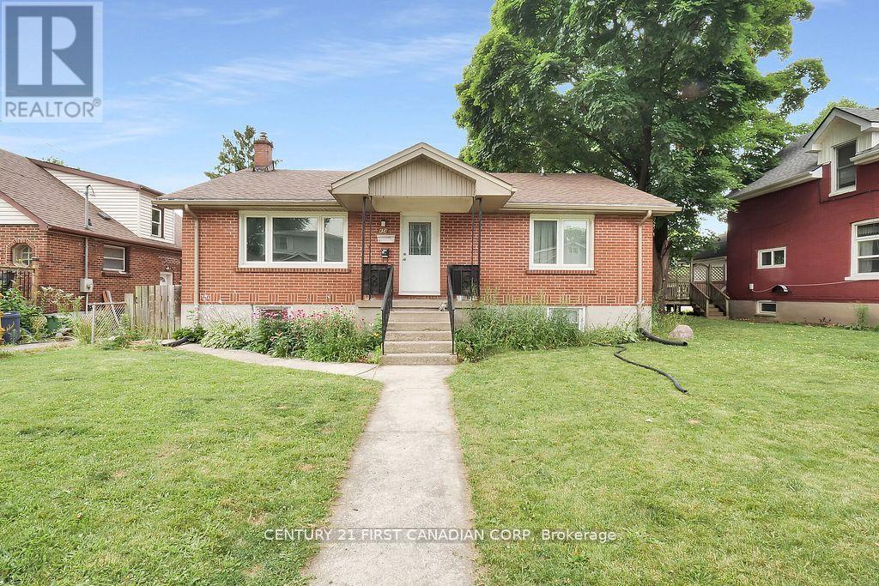A51 - 9910 Northville Crescent
Lambton Shores, Ontario
Lovely, updated 2 bedroom Northlander Venture mobile home in Oakridge Family Campgound...a 55+ community. Open concept kitchen/dining/living room. Kitchen includes new fridge, gas stove, dishwasher and microwave. Living room with large windows and new sliding doors to the deck. Primary bedroom with double closet. Second bedroom with new built-ins and double size Murphy bed. Four piece bathroom with tub/shower. LVP flooring throughout. Vaulted ceilings. New furnace & C/A(2023). Hot water on demand(2019). Shingles(2019). 10x10ft shed with metal roof(2020). Wooden deck(2019). Double wide driveway. Land lease will be $475/month. Hydro & water are metered and billed quarterly. Garbage fee is $23.73/quarter. Amenities include 3 inground pools, clubhouse, playground and common area. Close to restaurants, golf, shopping, trails and beautiful Lake Huron. Only 45 minutes to London, 40 minutes to Sarnia, 10 minutes to Grand Bend and 5 minutes to the Pinery Provincial Park. (id:53193)
2 Bedroom
1 Bathroom
0 - 699 sqft
Royal LePage Triland Realty
702 - 73 Arthur Street S
Guelph, Ontario
Craving outdoor space? Check out 73 Arthur St, Unit 702 a sleek interior with over 1000sqft of living space paired with a jaw-dropping 1,285 sq ft wraparound terrace! Comes with ONE underground parking spot. This downtown Guelph lease screams modern living 2 generous bedrooms, 2 baths, and in-suite laundry for ultimate convenience, all tied together with an open-concept layout blending style and ease. The cozy living area is perfect for chilling or hosting, but the terrace is the real MVP: a massive 1,285 sq ft outdoor escape where you can BBQ, sip morning coffee, or soak up the sun with stunning Guelph views. Available June 1st, this is your chance to lock down a prime spot in a hot location. Plus, enjoy Metalworks top-notch amenities for that perfect mix of luxury and convenience. Live it up with these condo perks. Unwind in the cozy library, sip cocktails in the speakeasy entertainment room with a swanky bar, or host epic dinners in the party room with a chef's kitchen and large dining table. Step outside to 2 terraces with BBQs and fire pits for chill nights, plus pet washing stations for your furry friends. Just steps from downtown gems, restaurants, Sleeman Centre, River Run Centre, VIA, and GO train/bus station luxury meets fun in the heart of it all. (id:53193)
2 Bedroom
2 Bathroom
1000 - 1199 sqft
M1 Real Estate Brokerage Ltd
Lot 17 John Street
Central Huron, Ontario
Discover the perfect place, this beautiful 0.83 acre lot nestled among mature trees, this spacious property provides the ideal canvas for enjoying the sights and sounds of nature, privacy, tranquility and views of the river. Located in a peaceful, natural setting,with easy access to nearby walking trails, fishing spots and other outdoor recreation. Don't miss this rare opportunity to own a piece of land with incredible potential and scenic charm. (id:53193)
Sutton Group - First Choice Realty Ltd.
123 Keays Street
Goderich, Ontario
Welcome to 123 Keays Street, a stunning property in the heart of Goderich, Ontario, where charm meets modern convenience! This delightful home boasts exceptional curb appeal, inviting you in with its beautifully landscaped front yard and charming covered front porch, perfect for morning coffee or evening relaxation. Inside, you'll find a warm and welcoming atmosphere with plenty of character that makes this house a true home. The spacious layout features three generously sized bedrooms, providing ample space for family or guests. The single bathroom is both functional and stylish, ensuring comfort for everyone. The heart of this property lies in its outdoor space. Step into the fully fenced backyard, an ideal haven for children and pets to play safely. The beautifully maintained landscaping adds a touch of nature, while the detached single-car garage offers plenty of storage and parking options. Location is key, and this home does not disappoint! Situated within walking distance to schools, shopping, and recreational areas, you'll enjoy the convenience of urban living while still relishing the tranquility of a residential neighborhood. This home truly has it all, character, charm, and an unbeatable location. Don't miss your chance to own this gem in Goderich. Whether you're a first-time homebuyer, a growing family, or looking to downsize, 123 Keays Street is ready to welcome you home! Schedule your viewing today and experience everything this wonderful property has to offer. (id:53193)
3 Bedroom
1 Bathroom
1100 - 1500 sqft
Royal LePage Heartland Realty
27 Palermo Crescent
Guelph, Ontario
Welcome to 27 Palermo Crescent, a solid all-brick bungalow nestled on a quiet, family-friendly street in Guelph's east end. Set on a generous 51' x 96' lot, this well-maintained 3-bedroom home, which was lovingly cared for by one family since being built, is full of potential and ready for its next chapter. Located just steps from St. James Catholic School and close to parks, trails, and amenities, this is a prime opportunity for families or investors alike.The home offers a separate side entrance, providing excellent potential for a future accessory apartment or in-law suite. Inside, the layout is functional and spacious, though cosmetic updates would bring out its full charm and value. The backyard is a true highlight, lush, private, and full of mature plantings, its a perfect place to relax, garden, or entertain.Whether you're looking to personalize your forever home or invest in a property with income potential, 27 Palermo Crescent delivers on location, structure, and opportunity. (id:53193)
3 Bedroom
2 Bathroom
1100 - 1500 sqft
M1 Real Estate Brokerage Ltd
Lot #56 Marshall Place
Saugeen Shores, Ontario
Welcome to Southampton Landing, a thoughtfully planned community in the charming Lakeside town of Southampton. Surrounded by protected green space and connected by walking trails, this neighbourhood offers a blend of nature and craftsmanship with architectural guidelines that ensure lasting value and curb appeal. Located just minutes from Lake Huron, Southampton Landing promotes an active, relaxed lifestyle with easy access to beaches, a marina, tennis club, and scenic biking and walking trails. The town itself is rich in character, offering boutique shopping, local eateries, an art centre, museum, hospital, schools, and a vibrant business community. Each lot offers the opportunity to build a high-quality, Craftsman-style home; be it a bungalow, two-storey, or custom design that fits your vision. Work with Alair Homes, the preferred builder for the development, or bring your own TARION-registered builder to make your dream home a reality. Southampton Landing is ideal for families, retirees, and anyone looking to live in a community that values design, nature, and lifestyle. Inquire for availability, pricing, and next steps. Make Southampton Landing your next move! (id:53193)
RE/MAX Land Exchange Ltd.
Lot #28 Lakeforest Drive
Saugeen Shores, Ontario
Welcome to Southampton Landing, a thoughtfully planned community in the charming Lakeside town of Southampton. Surrounded by protected green space and connected by walking trails, this neighbourhood offers a blend of nature and craftsmanship with architectural guidelines that ensure lasting value and curb appeal. Located just minutes from Lake Huron, Southampton Landing promotes an active, relaxed lifestyle with easy access to beaches, a marina, tennis club, and scenic biking and walking trails. The town itself is rich in character, offering boutique shopping, local eateries, an art centre, museum, hospital, schools, and a vibrant business community. Each lot offers the opportunity to build a high-quality, Craftsman-style home; be it a bungalow, two-storey, or custom design that fits your vision. Work with Alair Homes, the preferred builder for the development, or bring your own TARION-registered builder to make your dream home a reality. Southampton Landing is ideal for families, retirees, and anyone looking to live in a community that values design, nature, and lifestyle. Inquire for availability, pricing, and next steps. Make Southampton Landing your next move! (id:53193)
RE/MAX Land Exchange Ltd.
Lot # 29 Lakeforest Drive
Saugeen Shores, Ontario
Welcome to Southampton Landing, a thoughtfully planned community in the charming Lakeside town of Southampton. Surrounded by protected green space and connected by walking trails, this neighbourhood offers a blend of nature and craftsmanship with architectural guidelines that ensure lasting value and curb appeal. Located just minutes from Lake Huron, Southampton Landing promotes an active, relaxed lifestyle with easy access to beaches, a marina, tennis club, and scenic biking and walking trails. The town itself is rich in character, offering boutique shopping, local eateries, an art centre, museum, hospital, schools, and a vibrant business community. Each lot offers the opportunity to build a high-quality, Craftsman-style home; be it a bungalow, two-storey, or custom design that fits your vision. Work with Alair Homes, the preferred builder for the development, or bring your own TARION-registered builder to make your dream home a reality. Southampton Landing is ideal for families, retirees, and anyone looking to live in a community that values design, nature, and lifestyle. Inquire for availability, pricing, and next steps. Make Southampton Landing your next move! (id:53193)
RE/MAX Land Exchange Ltd.
Lot #23 Lakeforest Drive
Saugeen Shores, Ontario
Welcome to Southampton Landing, a thoughtfully planned community in the charming Lakeside town of Southampton. Surrounded by protected green space and connected by walking trails, this neighbourhood offers a blend of nature and craftsmanship with architectural guidelines that ensure lasting value and curb appeal. Located just minutes from Lake Huron, Southampton Landing promotes an active, relaxed lifestyle with easy access to beaches, a marina, tennis club, and scenic biking and walking trails. The town itself is rich in character, offering boutique shopping, local eateries, an art centre, museum, hospital, schools, and a vibrant business community. Each lot offers the opportunity to build a high-quality, Craftsman-style home; be it a bungalow, two-storey, or custom design that fits your vision. Work with Alair Homes, the preferred builder for the development, or bring your own TARION-registered builder to make your dream home a reality. Southampton Landing is ideal for families, retirees, and anyone looking to live in a community that values design, nature, and lifestyle. Inquire for availability, pricing, and next steps. Make Southampton Landing your next move! (id:53193)
RE/MAX Land Exchange Ltd.
2073 Friendly Boulevard
Centre Wellington, Ontario
Excellent opportunity to be in the seasonal area of Maple Leaf Acres in a fully furnished 940 sq ft home. This two bedroom, one bath, large Northlander model with addition, is open concept and provides lots of space for the family. Generous living room, eat in kitchen, large foyer, four piece bath, and 2 walk outs to a gorgeous landscaped, partially fenced yard with a massive entertaining gazebo, inviting firepit and 10x11 storage shed. You will love this outside space, very private, beautifully cared for and manicured. Maple Leaf Acres community was voted one of Canada's best family campgrounds. Located in Phase 2, you have full access May 1 to Oct 31 plus year round weekends. The community offers Lake access with a boat launch and beach, two pools (indoor and outdoor), hot tubs, playground, community centre, laundry, and so many excellent family activities. Quick closing available, for this turnkey holiday home. Maintenance Fees: $242.40 per month (id:53193)
2 Bedroom
1 Bathroom
700 - 1100 sqft
RE/MAX Real Estate Centre Inc
7 Morrison Lane
Carling, Ontario
Welcome to 7 Morrison Lane an inviting waterfront lease opportunity nestled on serene Cole Lake in Carling (Nobel). This 3-bedroom, 1-bath bungalow offers stunning lake views, a private dock for swimming or paddling and a spacious detached 2-car garage for storage or parking. Inside the home features a bright, functional layout with an open-concept kitchen and living area plus on-site laundry for added convenience. Located just 15 minutes from the Town of Parry Sound, you're close to local shops, schools, restaurants and healthcare while still enjoying the peace and privacy of lakeside living. Ideal for those seeking a year-round rental surrounded by nature. (id:53193)
3 Bedroom
1 Bathroom
700 - 1100 sqft
Royal LePage Team Advantage Realty
18 Conway Court
Zorra, Ontario
Welcome to 18 Conway Court, a captivating family retreat in charming Thamesford. This stunning home features four spacious bedrooms, two-and-a-half baths, and a layout designed for comfort and memorable moments. The inviting living room radiates warmth and style, while the traditional dining room is a versatile space, perfect for hosting everything from cozy family meals to holiday feasts. The well appointed kitchen makes meal preparation a delight. Outdoors, enjoy a sparkling inground heated pool, a private putting green, and an expansive deck with cozy seating areas for barbecues and starlit conversations. Additional highlights include brand new windows installed this year, a new pool pump added when the pool was opened, a partially finished basement that includes a rec room and bathroom, and a generous gas heated shop (1,380 SQ FT) for hobbies or storage. A second laneway provides ample parking and easy access. Set on a quiet cul-de-sac, this home offers serene living with modern convenience. Thamesford boasts excellent schools, daily amenities, and easy access to major routes. Make 18 Conway Court your forever home contact your REALTOR today to schedule a viewing. (id:53193)
4 Bedroom
3 Bathroom
1500 - 2000 sqft
RE/MAX A-B Realty Ltd
73 Queen Street
Puslinch, Ontario
Although this home is over 100 years old, the windows, heating and air-conditioning systems, electrical, well and plumbing, have been updated to provide you with the comforts of a modern home. A 2025 home inspection report is available and will put your mind at ease to know you are getting a solid home. The beauty of the original character in this home are complimented with many renovations and updates that blend seamlessly together. Over 2500 sqft with 4 bedrooms, 2 bathrooms, second floor laundry and a loft/office above the family room. Upon entering the inviting front hall you are instantly greeted by the view of the 60 x 290 foot lot that backs on to protected land. The two unfinished basements are currently used for family ping pong tournaments, a workout space, workshop and endless storage, plus a very cool custom made wine area. The triple wide private drive offers parking for up to 6 cars and helps with the ease of getting in and out, in addition to boulevard parking. There is plenty of frontage to build a double car garage and still have room for outdoor guest spaces. The community is growing, with many newly built Executive Estate Lots nearby, while still maintaining it's quaintness. A leisurely stroll places you right in the heart of Morriston Village. Quick access to the 401, plus a straight stretch to the 407 and 403. You can be at one of the three nearby international airports within 30 minutes or major cities such as Toronto, Mississauga, Vaughan, Kitchener, London, Hamilton, Brampton. Only a 10 minute drive to the south end of Guelph with numerous grocery stores, restaurants, banks and every amenity you can think of. An elementary school, Puslinch community center and rink are 5 minutes away. The current owners have made this house their own for almost 20 years and will cherish the memories they have made since being married there and raising their family. (id:53193)
4 Bedroom
2 Bathroom
2500 - 3000 sqft
Royal LePage Royal City Realty
31 Pinewood Road
Mcdougall, Ontario
Start planning your dream build on this 0.62-acre lot in peaceful McDougall Township, just 10 minutes from Parry Sound! With the driveway already installed, an approved septic permit in place and much of the lot cleared this property offers a strong head start for your future home or cottage. Building plans are included and the proposed building site is slightly tucked back from the road offering added privacy and a serene setting. Located on a year-round maintained road and surrounded by natural beauty, you're minutes from public boat launches on Boy Lake and Miller Lake. Enjoy quick access to all town amenities including groceries, schools, shopping, the hospital, dining and recreational spots like the Fitness Trail and Stockey Centre. Whether you're looking to build a year-round residence or a weekend retreat, 31 Pinewood Road offers the perfect combination of convenience, privacy and cottage country charm. (id:53193)
0 - 699 sqft
Royal LePage Team Advantage Realty
17 Douglas Street
Orillia, Ontario
Professionally Renovated & Move-In Ready - Welcome to this beautifully updated 3-bedroom, 2-bath home, ideally located on a spacious lot in the heart of Orillia. Thoughtfully designed with first-time buyers and smart investors in mind, this turnkey property features high-end finishes, new flooring, light fixtures, window treatments, kitchen appliances, plus plenty of natural light throughout. Enjoy the added value of R2 zoning and a large lot offering potential for an accessory dwelling or garden suite. Walk to great schools, the hospital, and downtown Orillia's shops, restaurants, parks, and waterfront trails. Whether you're looking for your first home or wanting to expand your investment portfolio, this home delivers style, function, and location. A rare find you won't want to miss! (id:53193)
3 Bedroom
2 Bathroom
1100 - 1500 sqft
Century 21 B.j. Roth Realty Ltd.
41 Silver Glen Boulevard
Collingwood, Ontario
Beautiful end-unit townhome, in the small enclave of Silver Glen. Built in a great location of town close to all Collingwood has to offer including schools, restaurants, parks and trails, and 10 minutes from the ski hills. This home has 3 bedrooms and 2.5 bathrooms with a full basement ready for your touches.The main floor is open concept with a light filled living room. The kitchen features stainless steel appliances with quartz countertops. The second floor features 3 good size bedrooms, one of which being the primary with a dual closets. Also on the second floor is a 4 piece bathroom with an abundance of windows. The basement features a finished 3pc bathroom, and unfinished rec room, and laundry room. The common space includes and outdoor pool, clubhouse, and an abundance of trails. Come check out this great townhouse that is well suited for the 4 season Collingwood lifestyle. (id:53193)
3 Bedroom
3 Bathroom
1200 - 1399 sqft
Bosley Real Estate Ltd.
622 St James Street
London East, Ontario
Charming All-Brick 1.5-Storey Home on a Quiet Tree-Lined Street in London, Ontario. Welcome to 1613 sq ft of well-maintained living space in this inviting 3-bedroom, 3-bathroom all-brick 1.5-storey home-nestled on a quiet, tree-lined street just minutes from all major amenities. As you enter, you're greeted by a spacious formal living and dining room-perfect for everyday comfort or hosting guests. The cozy living room features a gas fireplace, adding warmth and charm to the heart of the home. The updated eat-in kitchen boasts sleek appliances and is seamlessly connected to a charming solarium with newer windows-offering a bright, tranquil space to enjoy your morning coffee or unwind with a view of the beautifully landscaped backyard and garden shed. The main floor also features a convenient 3-piece bathroom and a main-floor bedroom, ideal for those seeking single-level living or a guest room. Upstairs, you'll find a 2-piece bathroom and the two bedrooms, each enhanced by natural light from classic dormer windows. The finished basement extends your living space with a generous rec room and a 3-piece bathroom, making it perfect for guests, teens, or a home office. Thoughtful upgrades throughout the home include newer windows, a newer furnace, and central air conditioning, ensuring energy efficiency and year-round comfort. Additional features include a single-car garage and an oversized driveway that fits up to 5 vehicles, offering ample parking and storage. The timeless all-brick exterior, mature lot, and quiet location make this home a rare find. Ideally located close to schools, parks, shopping, public transit, and everyday essentials, this home is move-in ready. Don't miss your chance to own this warm, well-kept home in a peaceful, convenient London neighborhood-book your private showing today! (id:53193)
3 Bedroom
3 Bathroom
1500 - 2000 sqft
Coldwell Banker Power Realty
32 Acorn Trail
St. Thomas, Ontario
This stunning home in Mitchell Hepburn school district backs onto a beautiful treed space and the walking trails that take you to Lake Margaret and Pinafore Park with easy access to Highbury Road and the 401. Step into this immaculate 4-bedroom, 3-bathroom bungalow offering over 3,000 sq. ft. of beautifully finished living space and more than $300,000 in premium upgrades. From the moment you arrive, the exceptional curb appeal stands out with a full brick and stone exterior, professionally installed patio stone driveway and walkway set on a concrete base, and beautifully manicured landscaping. Inside, the open-concept main floor features soaring vaulted ceilings, gleaming hardwood floors, and a cozy gas fireplace in the living room. The chef-inspired kitchen is equipped with custom GCW cabinetry, stone countertops, a walk-in pantry, upgraded lighting, and high-end appliances perfect for both daily living and entertaining. The 14x16 all-season sunroom with custom solar blinds provides a bright and comfortable space to relax year-round. The spacious primary suite includes a walk-in closet, private balcony, and a spa-like ensuite. A second bedroom, full 4-piece bathroom, and laundry room complete the main level. Downstairs, the fully finished lower level offers a generous family room, two additional bedrooms, a 3-piece bathroom, and a rec area with a kitchenette and accessible waterlines ideal for a potential in-law suite. Enjoy outdoor living with two large decks, a stamped concrete patio, and a fully enclosed gazebo with tempered glass and magnetic screens all backing onto peaceful walking trails and lush green space with gated access. This home blends luxury, functionality, and nature seamlessly. Don't miss out on this gorgeous home. (id:53193)
4 Bedroom
3 Bathroom
1500 - 2000 sqft
Streetcity Realty Inc.
491 Salisbury Street
London East, Ontario
Rent: 2,750/month + utilities. Welcome to this immaculately renovated bungalow basement. This well-maintained basement features 2 bedrooms with Den and a 4-piece bath on the same floor with vinyl floor running throughout. The bright and spacious living room and kitchen, graced with vinyl flooring and LED lights, provides a joyful cooking environment. It's fitted with a refrigerator, microwave, along with large cabinets offering ample storage for your groceries and culinary tools. On-site laundry facilities add to the convenience. You will be spoilt for choice when it comes to local amenities. Major banks, Walmart, Shoppers Drug Mart, No Frills, Gian Tiger, Dollarama, Bombay spices, Daal Roti, Nepali Bazaar, numerous pizza stores, Subway, gas stations, and a gym are all within a short 5-minute drive or 15-30 minute bus ride. This rental property is flexible and caters to both Fanshawe college students looking for rentals and families. The house proximity to the college and local amenities makes it an attractive option for students, while the spacious design and convenience make it ideal for families. Rent ($2,750) + utilities, with the first and last month's rent required. Don't miss out on this opportunity to live comfortably in a prime location! (id:53193)
2 Bedroom
1 Bathroom
0 - 699 sqft
Century 21 First Canadian Corp
213 Main Street
Lucan Biddulph, Ontario
Welcome to this one-of-a-kind opportunity in the heart of Lucan! With C1 zoning and nearly 3,000 sq. ft. of finished space, 213 Main Street blends small-town charm with incredible versatility. Whether you're looking for a spacious family home, a commercial venture, or the perfect live/work set up this property delivers.Step inside to find a show stopping Great Room with cathedral ceilings, flowing into a fully outfitted commercial-grade kitchen ideal for hosting, catering, or culinary creativity. The flexible front area could be a customer-facing storefront, a cozy rec room, oreven a play space.Upstairs, you'll find four generous bedrooms (or treatment rooms/office spaces). The main floor also features a laundry areaand dedicated office space.Outside, unwind in the private, fully fenced yard surrounded by mature trees, or entertain on the large deck withgazebo. An attached 1.5-car garage, updated furnace (2022), A/C (2023), and newer flooring and paint throughout add comfort and peace of mind.Located at the corner of Main and Water, just steps from shops, parks, and schools this is where your next chapter begins. (id:53193)
2906 sqft
Sutton Group - Select Realty
147 Gerald Crescent
London South, Ontario
Welcome to this charming 2-storey semi-detached home, ideally located on a quiet crescent in the sought-after Glen Cairn Woods neighbourhood. This move-in-ready gem offers a blend of style, function, and outdoor living - perfect for families, first-time buyers, or investors alike. The full brick façade on the main level and maintenance-free siding on the second floor provide timeless curb appeal. A long asphalt driveway (updated in 2020) accommodates three vehicles. Step up to the inviting front porch, and enter a bright main floor featuring a spacious eat-in kitchen with professionally repainted white cabinetry (2025), subway tile backsplash, and stainless steel appliances. The open-concept living/dining room at the rear of the home is ideal for entertaining, with direct access to the fully fenced backyard through an updated sliding patio door (2020). Outside, enjoy the expansive sundeck with included gazebo and a custom storage shed for added convenience. A stylish updated 2-piece bath completes the main floor. Upstairs, you'll find laminate flooring throughout three generous bedrooms, including an oversized primary retreat. The updated 4-piece bath features modern tilework, a glass tub surround, and an elevated vanity. The finished lower level offers a large rec room, updated 3-piece bath, and a spacious laundry/storage area. Major updates include: furnace & central air (2018), electrical panel, most windows, and more. Located just minutes from the 401, Victoria Hospital, parks, ponds, schools, and trails - this home is the perfect balance of comfort, convenience, and community. Dont miss it! (id:53193)
3 Bedroom
3 Bathroom
1100 - 1500 sqft
Royal LePage Triland Realty
10 Trevithick Terrace
St. Thomas, Ontario
Step into a truly special executive residence, lovingly maintained and cherished by its current owner. With over 3,300 sq. ft. above grade and exceptional potential for additional living space in the expansive lower level, this home is the perfect sanctuary for your family's next chapter. From the moment you enter, you'll be captivated by the grand curved staircase, marble floors, and elegant French glass doors that open into the formal living room. Here, a cozy gas fireplace, bay window, and stunning herringbone hardwood floors create a warm and inviting atmosphere, while French doors lead seamlessly into the oversized dining room ideal for hosting memorable gatherings.The spacious kitchen is designed for family living, featuring an abundance of storage, a generous eating area, and garden doors that open onto a large deck perfect for summer barbecues and outdoor entertaining. The backyard oasis boasts mature gardens, a motorized awning for shade, and a gas hookup for your grill. Upstairs, discover a vaulted-ceiling library bathed in natural light from an oversized skylight, a cozy sitting nook for reading or working from home. The primary suite offers a sun-filled ensuite bathroom and two walk-in closets. Three additional generously sized bedrooms two with walk-in closets ensure comfort and privacy for everyone.The open staircase leads to a lower level brimming with potential, ready to be transformed into a recreation room, home gym, or additional living space tailored to your needs.This spacious family home is ideally located within 15 minutes of schools, parks including the unique Elevated Park, the hospital, Elgin Centre shopping, and a variety of family-friendly amenities that support an active lifestyle. This well-maintained property is ready for you to make it your own. (id:53193)
4 Bedroom
3 Bathroom
3000 - 3500 sqft
Royal LePage Triland Realty
99 - 1924 Cedarhollow Boulevard
London North, Ontario
Welcome to 1924 Cedarhollow Blvd #99, a beautifully maintained 3-bedroom, 2.5-bathroom condo townhome nestled in the desirable Cedar Hollow community of North London. This spacious home offers bright, open-concept layout perfect for families, professionals, or down-sizers alike. Step inside to find a living and dining area featuring large windows, fireplace, premium flooring, and neutral tones throughout. The modern kitchen boasts stainless steel appliances, ample cabinetry, a island, and a convenient breakfast bar ideal for entertaining. Upstairs, the generous primary suite includes a walk-in closet and a private ensuite bath, while two additional bedrooms share a stylish main bathroom. The finished lower level provides a versatile space for a family room, home office, or fitness area. Enjoy outdoor relaxation on your private patio with lush green space. Parking is a breeze with an attached garage and private driveway. Located just minutes from parks, top-rated schools, shopping, and trails, this turnkey home offers the perfect blend of comfort, style, and location. Low condo fees, a well-managed complex, and peaceful surroundings make this an unbeatable opportunity! (id:53193)
3 Bedroom
3 Bathroom
1400 - 1599 sqft
Streetcity Realty Inc.
454 Salisbury Street
London East, Ontario
INVESTORS! You're not going to want to miss this LEGAL, LICENSED DUPLEX with a potential 6.7% CAP RATE!!!! This all-brick two unit property with separate detached garage (bonus income potential) is located in a great neighbourhood with an easy commute to Fanshawe College, downtown London, parks, schools and more. The main unit combines comfort with functionality featuring three bedrooms, a generously sized kitchen and a living room with updated laminate flooring, vinyl windows and central air conditioning. This unit is currently rented to excellent tenants at market rent. With the spacious recently renovated two-bedroom lower-level unit being vacant, you can choose your own tenant or have a family member move in as well. Shared laundry is available in the common space making it an attractive feature for prospective tenants. Additional features include the home being equipped with a modern Nest thermostat and a newer furnace. Don't forget the entertainment options with nearby craft breweries and the bustling hubs of The Factory and Clubhouse. This property is perfect for investors looking for a turnkey investment, parents of students attending Fanshawe, and home-owners looking for income potential. (id:53193)
5 Bedroom
2 Bathroom
700 - 1100 sqft
Century 21 First Canadian Corp

