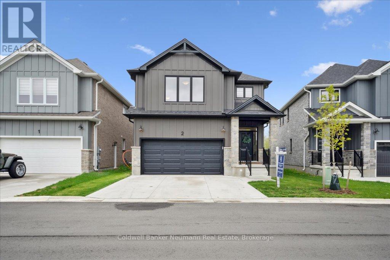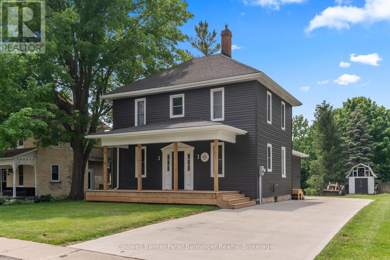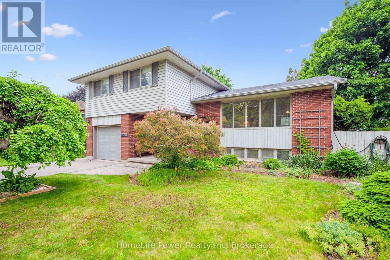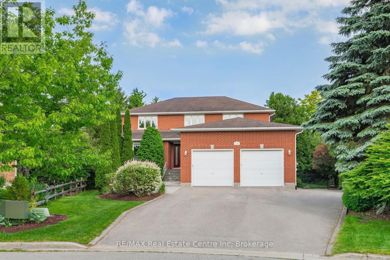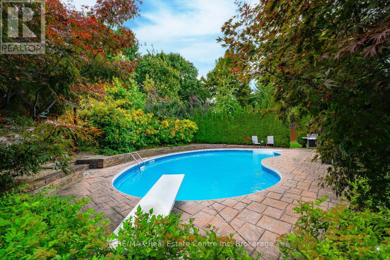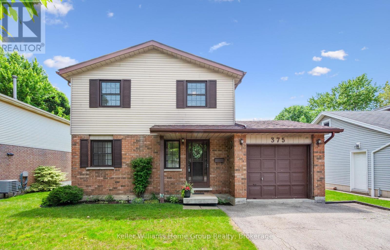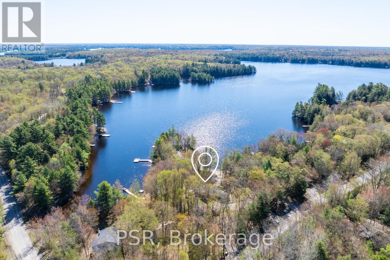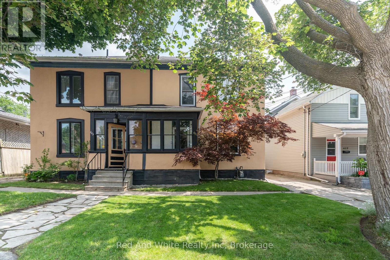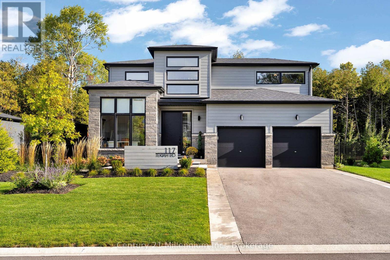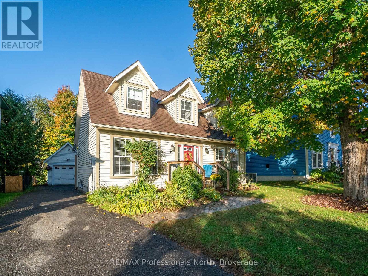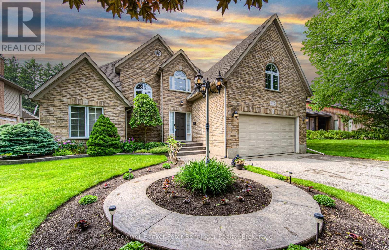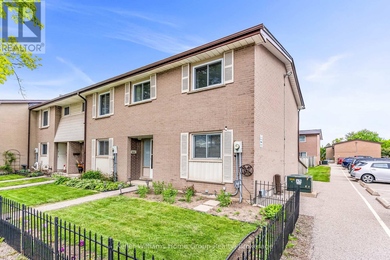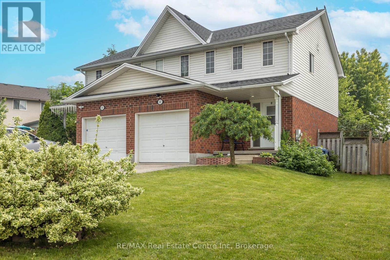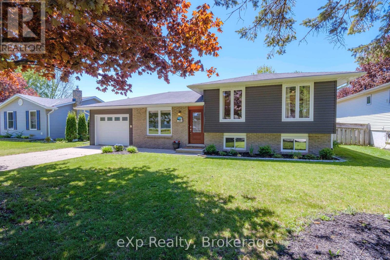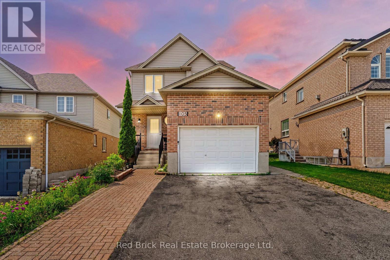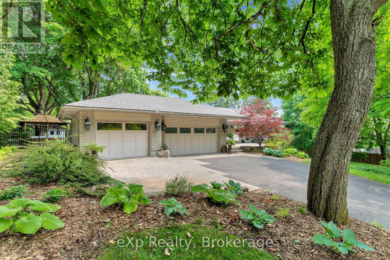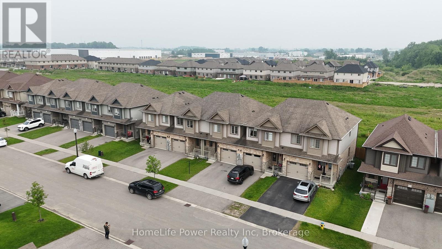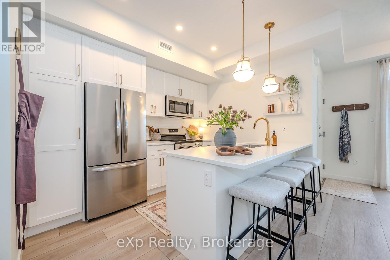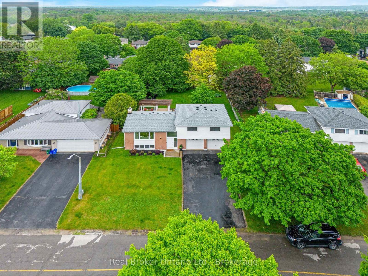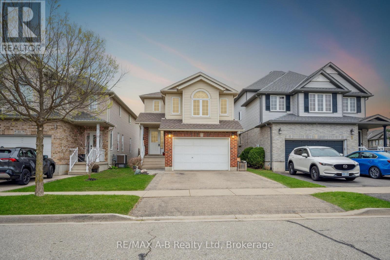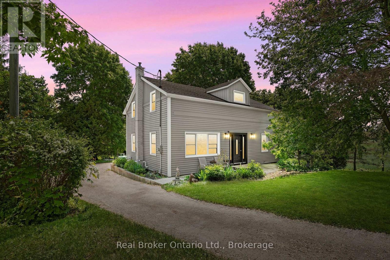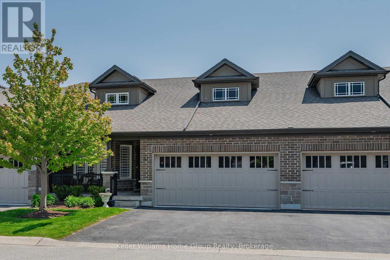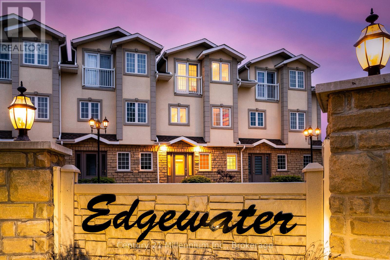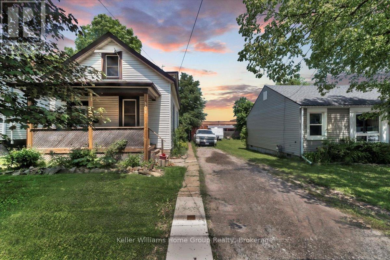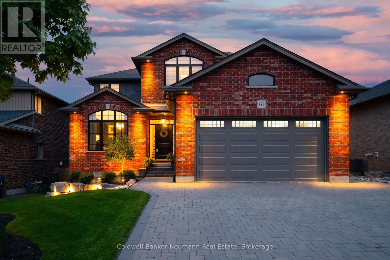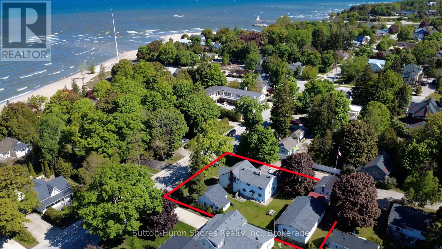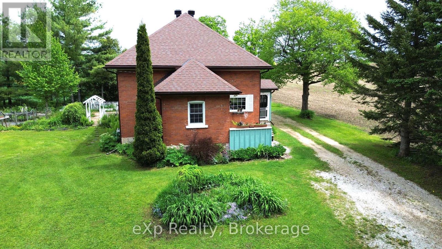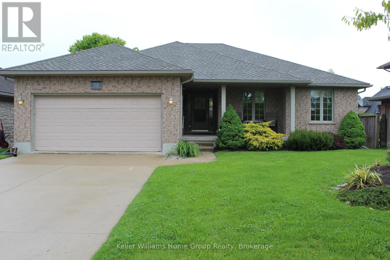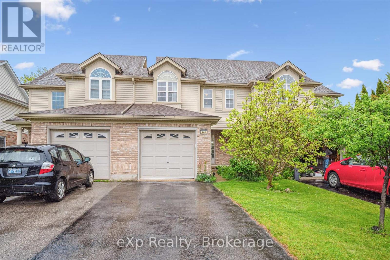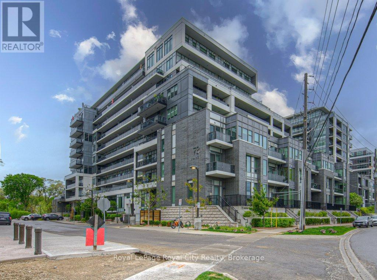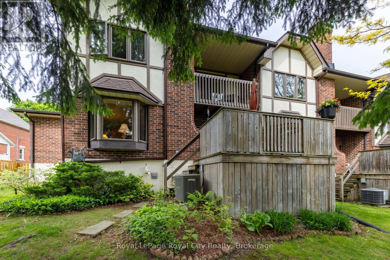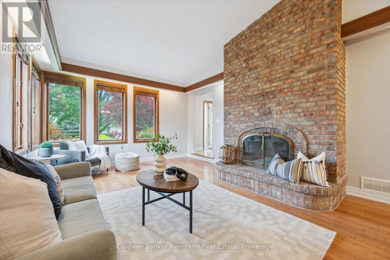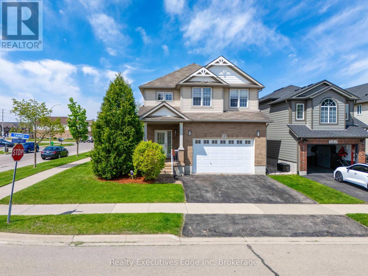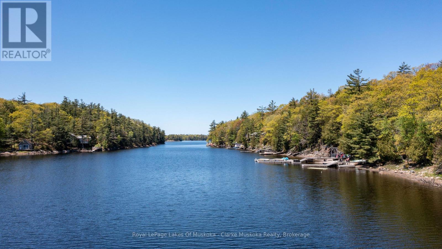2 - 32 Faith Street
Cambridge, Ontario
**Stunning 4-Bedroom, 3.5-Bathroom Home In The Sought-After Moffat Creek Community Of Galt East**. Built Less Than 2 Years Ago By Ritz Homes, A Builder Known For Exceptional Craftsmanship And Attention To Detail, This Home Offers Over 2,500 Sq Ft Of Beautifully Designed Living Space Plus An Additional 1,000+ Sq Ft Lookout Basement Awaiting Your Personal Touch. Set On A Premium Lot With No Rear Neighbours, This Home Backs Onto Lush Green Space And Is Surrounded By 90 Acres Of Conservation Land, Mature Forests, Meadows, And Peaceful Trails Right At Your Doorstep. Inside, You're Welcomed By A Spacious Foyer And A Bright, Open-Concept Main Floor Featuring Elegant Wainscoting, Upgraded Lighting, And Large Windows That Flood The Home With Natural Light. The Chef-Inspired Kitchen Includes Stainless Steel Appliances, Extended Cabinetry And A Large Island Perfect For Casual Dining Or Entertaining. Upstairs, The Primary Suite Is A Private Retreat With A Walk-In Closet And A Spa-Like Ensuite Boasting Double Vanities, A Glass Shower, And A Luxurious Soaker Tub. Two Additional Bedrooms Share A Convenient Jack-And-Jill Bathroom, While The Fourth Bedroom Features Its Own Private Ensuite Ideal For Guests Or Teens. The Unfinished Lookout Basement Offers Tall Windows, Cold Storage, And A Rough-In For A Full Bath Ready To Be Customized. Additional Highlights: Fully Insulated Double-Car Garage, High-Quality Finishes Throughout, Still With In Builders 2 Year Tarion Warranty, Located Near Shopping, Schools, Trails, And With Easy Access To Guelph, Kitchener, Waterloo, And Hamilton. A New Joint Public And Catholic Elementary School Is Planned For The Community. Experience Modern Living Surrounded By Nature In One Of Cambridge's Most Desirable Neighbourhoods. Book Your Private Showing Now! (id:53193)
4 Bedroom
4 Bathroom
2500 - 3000 sqft
Coldwell Banker Neumann Real Estate
12 Peter Street S
South Bruce, Ontario
This charming, fully renovated 3-bedroom, 2-bath home (featuring a stunning brand new bathroom) combines classic character with fresh, modern style. Step inside to a bright, open-concept layout filled with natural light and contemporary finishes. Major updates include new siding, a covered front porch, blown-in insulation, newer flooring, updated drywall throughout, a brand new driveway, and a stylish back patio. Everything has been thoughtfully upgraded for comfort and peace of mind. The spacious backyard offers plenty of room to relax, garden, or entertain. Tucked away in a quiet, welcoming town just seconds from the main street, with a public school and places of worship nearby, this home is ideal for young families or anyone looking to start fresh. Move-in ready and loaded with value-this one is not to be missed! (id:53193)
3 Bedroom
2 Bathroom
1500 - 2000 sqft
Coldwell Banker Peter Benninger Realty
19 Bishop Court
Guelph, Ontario
A Hidden Gem on a Quiet Family-Friendly Cul-de-Sac. Tucked away on a mature, tree-lined lot, this spacious side-split home offers comfort, character, and plenty of room for the whole family. With over 2000 sq ft of well-planned living space, this property has been lovingly maintained by the same family for over 30 years and is ready for a new chapter. Step inside to a bright and inviting living and dining area featuring hardwood floors and large windows that fill the space with natural light. The eat-in kitchen is just steps away, making it easy to enjoy casual meals or entertain guests in the formal dining area. A few steps down, the cozy family room offers the perfect place to relax, complete with sliding doors that lead out to a large deck ideal for summer barbecues or unwinding in the evening. Upstairs, you'll find four generously sized bedrooms, all with hardwood flooring, and a spacious linen closet for added storage. The finished basement features a flexible rec room space perfect for a teen hangout, home gym, or hobby room plus an expansive crawl space (6 foot height) for storing all your seasonal items and more; almost another basement in itself. Recent updates include a brand new roof (installed in June), new eavestrough and leaf guard Summer 2024, giving you peace of mind for years to come. The location truly shines across the street from Mary Phelan Catholic School, within walking distance to Centennial CVI, and just a bus ride to Kortright Hills PS and Bishop Macdonell. You're also minutes from the Hanlon Expressway, Highway 401, shopping, parks, and all the conveniences Guelph has to offer. This warm and welcoming home is ready and waiting for the next family to make lasting memories and add their own style and decor. Don't miss your chance to own this special property in a sought-after neighbourhood. (id:53193)
4 Bedroom
2 Bathroom
1500 - 2000 sqft
Homelife Power Realty Inc
61 Tanager Drive
Guelph, Ontario
Your dream home awaits, 61 Tanager Dr is nestled at end of quiet cul-de-sac on the largest pie-shaped lot in the subdivision! Designed for those who love to entertain this 2715+sqft home offers 3+1 bdrms, 3.5 bathrooms & backyard oasis W/heated salt inground pool, hot tub & landscaping! With finished lower level offering in-law suite potential & extensive 2023 renovations, this property delivers luxury & long-term value. Step into foyer W/dbl closet & French doors leading to living room-ideal for welcoming guests or enjoying morning coffee. Chef-inspired kitchen renovated in 2023 by Sutcliffe offers white cabinetry, stone backsplash, top-tier S/S appliances, B/I wine storage, Breville coffee station & quartz-topped island W/bar seating. Kitchen was designed W/entertaining in mind & can host 20+ guests! Breakfast nook offers views of resort-like backyard. Family room is drenched in natural light from oversized window & finished W/sleek hardwood. 2pc bath & laundry W/garage access complete main level. Upstairs primary suite offers large windows, W/I closet & ensuite 2023 W/soaker tub, W/I glass shower & dbl vanity. 2 other bdrms share updated 3pc main bath. Finished bsmt adds flexibility W/rec room, bdrm, bathroom, separate laundry & private side covered entrance offering great potential for in-law living or future rental income. Step into backyard paradise with upper deck W/gas BBQ line, stamped concrete patio surrounding heated salt inground pool W/2024 liner, safety cover & hot tub-all enclosed by trees, gardens & 160ft of cedar hedge that creates serene escape. Recent upgrades: furnace, updated kitchen & bathrooms, finished bsmt 2023 & new hardwood throughout. Steps from Mollison Park & Kortright Hills PS. Preservation Park trails, Hanlon Creek off-leash dog park & YMCA just around the corner. Explore Stone Rd Mall, restaurants & Guelph's vibrant community while having easy access to 401 via Hanlon Pkwy for commuters. Perfect harmony of space, style & location! (id:53193)
4 Bedroom
4 Bathroom
2500 - 3000 sqft
RE/MAX Real Estate Centre Inc
52 Bond Court
Guelph, Ontario
52 Bond Crt is a stunning family home nestled on quiet crescent in one of Guelphs most desirable neighbourhoods! Beautifully maintained property offers a rare combination of modern finishes, functional layout & cottage-escape backyard W/inground pool all just steps away from major amenities, parks & schools. The heart of the home is bright & stylish kitchen W/white cabinetry, quartz counters, S/S appliances, backsplash & breakfast bar illuminated by pendant lights-perfect for casual dining & entertaining. Kitchen flows into dining area framed by large windows that flood space W/natural light. Living room offers rich laminate floors, large windows & floor-to-ceiling fireplace that sets an inviting tone. French doors lead to main-floor office ideal for remote work or creative pursuits. 2pc bath & laundry adds to the homes practicality & everyday ease. Upstairs the luxurious primary suite offers huge feature window, closet space & ensuite W/dbl vanity & glass W/I shower. 3 add'l large bdrms offer laminate floors, large windows & spacious closets perfect for accommodating family & guests. 4pc main bath W/oversized vanity & shower/tub. Finished bsmt W/large rec room, multiple windows, wet bar & renovated 3pc bath W/glass shower. There's also an add'l flexible room ideal as 5th bdrm, office or hobby space. Step outside to private backyard oasis-a rare retreat in the city! Mature trees & lush gardens surround beautiful maintained inground pool creating a cottage-like escape. Spacious stone patio includes both open & covered areas W/fully screened section allowing for enjoyment in any weather. Perfect space for BBQs, lounging & relaxing poolside in complete privacy. Walking distance to parks & schools. Just down the street from shopping centre offering Costco, Zehrs, LCBO, restaurants & more. West End Community Centre with arena, gym & pool is also nearby. Easy access to Hanlon Pkwy makes commuting to 401 seamless. This is more than just a home, its a lifestyle upgrade. (id:53193)
5 Bedroom
4 Bathroom
2000 - 2500 sqft
RE/MAX Real Estate Centre Inc
375 Imperial Road S
Guelph, Ontario
Welcome to this warm and inviting two-storey family home, nestled in the heart of Guelph's desirable west end. This cherished residence has been lovingly maintained by the same family for many years. So many beautiful memories were made as they raised their children and spent countless summer days together in their spacious backyard. Set in a neighbourhood known for its generous lot sizes, mature trees, family-friendly atmosphere, and some of the best amenities in town, this home offers both comfort and community. Within walking distance, you'll find not 1 but 2 Tim Hortons, 3 schools (English, Catholic & French), Costco, the West End Rec Centre(public library, pool, hockey arena, and so much more), the LCBO, banks, restaurants, and so much more. Truly an unbeatable location for growing families. Inside, the home has been thoughtfully updated with modern touches while maintaining its classic charm. The custom-designed kitchen features quartz countertops, a stylish backsplash, and stainless steel appliances. The main floor boasts updated lighting, California ceilings, pot lights, and beautiful hardwood flooring. An updated powder room adds extra convenience for family and guests. Upstairs, you'll find 3 generously sized bedrooms (the primary bedroom features a walk-in closet), updated lighting, and the family bathroom has also been tastefully renovated. The original hardwood flooring on this level is in fantastic shape, adding warmth and character throughout. The fully finished basement offers even more living space, complete with a cozy gas fireplace, perfect for movie nights or a play area. The backyard is a true highlight, offering ample space for entertaining, playing, or relaxing after a long day/week. Single-car garage (direct access into home) with a double driveway. This is more than just a house; it's a home where life happens. Don't miss your chance to move into one of Guelph's most loved neighbourhoods. Come & see what makes this West End gem so special. (id:53193)
3 Bedroom
2 Bathroom
1100 - 1500 sqft
Keller Williams Home Group Realty
281 Stewart Lake Road
Georgian Bay, Ontario
Nestled on the tranquil shores of Stewart Lake, this charming four bedroom cottage/home embodies a harmonious blend of serene natural beauty & refined comfort in the heart of Muskoka. The interior showcases a bright open-concept design with large windows bathing the space in natural light. The kitchen/dining area with a beautiful vaulted ceiling has a large centre island & walk out to spacious decks overlooking the lake. The bedrooms are thoughtfully designed for comfort and relaxation while the living room overlooks the lake with a propane fireplace for a warm and inviting space. Enjoy the Muskoka room for reading & playing games. Stroll down to the private waterfront, where a newly built extensive dock awaits. Take in the expansive lake views & enjoy the sandy walk-in waterfront, perfect for swimming & water toys. The property's flat lot also boasts a private hot tub & cedar barrel sauna, offering the perfect way to unwind & relax in nature's embrace. Additional features of this exceptional property include a detached garage, providing convenient storage as well as a charming bunkie & shed. With its stunning waterfront location & minutes away from the charming town of Mactier this Stewart Lake cottage presents a rare opportunity to own a piece of Muskoka's paradise. (id:53193)
4 Bedroom
1 Bathroom
1500 - 2000 sqft
Psr
611 Laurel Street
Cambridge, Ontario
Welcome to 611 Laurel Street a charming and well-loved semi-detached home in the heart of Preston! This 3-bedroom, 2-bathroom home is full of character and space, offering high ceilings, spacious rooms, and a warm, welcoming atmosphere throughout. The main floor features a bright and spacious living room, a large dining room perfect for family gatherings, and a generous kitchen with plenty of prep space. Just off the kitchen, youll find a convenient main floor laundry area and bathroom. A back door leads out to the deck an ideal spot to enjoy your morning coffee or host summer get-togethers all overlooking a fully fenced and spacious backyard. Upstairs, youll find three comfortable bedrooms and a second full bathroom, offering great flexibility for families, guests, or a home office setup. Lovingly maintained and full of charm, this home sits in a walkable location just minutes to downtown Prestons shops, restaurants, and amenities. Commuters will love being only 7 minutes to the 401 and a short drive to Kitchener-Waterloo. Dont miss your chance to own a spacious, character-filled home in one of Cambridges most connected communities! (id:53193)
3 Bedroom
2 Bathroom
700 - 1100 sqft
Red And White Realty Inc
117 Tekiah Road Nw
Blue Mountains, Ontario
Drenched in natural light and designed with timeless elegance, this open-concept home spanning 3,426 sq ft of total living space, is a rare blend of luxury and lifestyle.Overlooking a shimmering saltwater pool and backing onto the serene Georgian Trail,the property offers a private, beautifully landscaped yard complete with a four-season perennial garden, premium stone walkways, gazebo, tranquil sitting area, and a cascading waterfall, creating our own outdoor sanctuary. Inside, the gourmet kitchen is a chefs dream, featuring a six-burner gas stove, pot filler, under counter microwave, built-in fridge and freezer, whisper-quiet dishwasher, floating shelves, and an eye-catching quartz island with gold accents that add just the right touch of glamour. The walk-in pantry is ideal for entertaining, with ample storage for everything from dried goods to oversized serving platters.The open-concept living room is anchored by a cozy gas fireplace and framed by oversized windows that offer stunning views of the pool and backyard oasis, creating the perfect setting for both relaxed nights in and lively gatherings. Exquisite craftsmanship is evident throughout, from the soaring nine-foot doors and substantial baseboards to the upgraded hardwood flooring on both the main and upper levels. The show-stopping floating staircase makes a striking first impression in the grand entryway. The freshly finished lower level offers incredible flexibility with a spacious entertainment area,wet bar, full bathroom, two additional bedrooms, and a dedicated space for a second laundry,perfect for hosting guests, family, or live-in support.Located just minutes from the charming town of Thornbury, world-class golfing at Georgian Bay Golf Club, the sparkling shores of Georgian Bay, and Ontario's top ski clubs including Georgian Peaks, Craigleith, Alpine, Osler, and Blue Mountain Resort. Whether you're seeking four-season adventure or refined relaxation, this home places you at the heart of it all! (id:53193)
5 Bedroom
4 Bathroom
2000 - 2500 sqft
Century 21 Millennium Inc.
26 Coates Avenue
Bracebridge, Ontario
Welcome to 26 Coates Ave in beautiful Bracebridge! This Cape Cod two-story home is located on a quiet street in the sought-after subdivision of Covered Bridge. With a large mature tree in the front yard, a paved driveway, and a single-car detached garage that matches the home, you will love the curb appeal the second you pull up. The backyard is fully fenced and features a spacious walkout deck from the kitchen and living area, complete with a hot tub, seating, and BBQ area. To top it off, the property backs onto town-owned land with a mature forest, providing privacy and a feeling of being in nature. Inside, you'll find a fantastic formal layout that flows effortlessly throughout the main floor. The updated open-concept kitchen overlooks the backyard and seamlessly connects to the dining area, living room, and a cozy second seating area. At the front of the home, there is a versatile space that can be used as a formal dining room, office, or recreation area, depending on your needs. Upstairs, there are three generously sized bedrooms, including a primary bedroom with ensuite bathroom. Downstairs, you'll discover a lovely rec room, a laundry room, a fourth bedroom, a full bathroom, and plenty of storage space. This home is perfect for someone who wants to be close to town and its amenities while enjoying the tranquility of their own little oasis at home. Some recent upgrades are; Kitchen 2014, Roof 2015 with transferable warranty, Furnace 2017, Deck 2021, hot tub motor 2022 plus new control panel 2024, new HRV system 2024, and new garage door 2024. (id:53193)
4 Bedroom
4 Bathroom
1100 - 1500 sqft
RE/MAX Professionals North
416 Forestlawn Road
Waterloo, Ontario
Welcome to 416 Forestlawn Road in Waterloo! This charming 4-bedroom, 2.5-bathroom detached home with over 2300 sqft of finished living space is the perfect blend of modern updates and classic comfort. Nestled in a family-friendly neighbourhood just minutes from schools, shopping, and transit, this home offers convenience and community. Step inside to discover a bright, open-concept main floor with updated flooring, large windows, and a fresh, functional kitchen featuring easy to work at countertops and ample cabinetry. The spacious living and dining areas make entertaining a breeze, while still offering cozy spaces for day-to-day living. Upstairs, youll find three generously sized bedrooms (primary on the main level) and a 4-piece bathperfect for families or those needing extra room to work from home. The unspoiled basement provides additional living space you can customize with a cold cellar, 3-piece bathroom roughed-in and ample room for storage. Outside, enjoy a large, fully fenced backyard complete with gazeboideal for kids, pets, or summer BBQs. With a private driveway, mature trees, and excellent curb appeal, this home is move-in ready and waiting for you. With an underground sprinkler system you will be sure to have lush green grass year round! Don't miss your chance to get into a fantastic Waterloo neighbourhoodbook your showing today! (id:53193)
4 Bedroom
3 Bathroom
2000 - 2500 sqft
Coldwell Banker Peter Benninger Realty
431 Victoria Road N
Guelph, Ontario
Perfect for First-Time Home Buyers! Opportunities like this are rare. This 4-bedrooms up unit is truly a unicorn in todays market! All bedrooms are conveniently located upstairs, offering privacy and separation from the main living areas. The home features a timeless 4-piece bathroom on the second floor, along with a handy 2-piece powder room on the main level. The beautifully updated all-white kitchen (2018) boasts modern finishes, including soft-close cabinets and drawers, a built-in microwave/fan, and a built-in dishwasher. Durable, stylish new flooring was also added in 2018, enhancing the homes contemporary feel. The full, unfinished basement, complete with a painted floor and laundry area provides ample opportunity for customization. Whether you're looking for additional living space, a home gym, or just great storage, this space is ready for your vision. Enjoy the convenience of 1 dedicated parking spot plus an impressive number of visitor spaces, something that sets this condo apart. The fenced, low-maintenance backyard (no grass!) offers privacy and ease, perfect for relaxing or entertaining. Beautifully decorated and truly move-in ready, this home is located close to schools, Guelph Lake, grocery stores, and Highways 6 & 124. Your next chapter starts here! New roof 2022, new windows 2024. Both Rogers cable and internet included in Condo fees! (id:53193)
4 Bedroom
2 Bathroom
1200 - 1399 sqft
Keller Williams Home Group Realty
6 Kearney Street
Guelph, Ontario
Welcome to 6 Kearney Street - a beautifully maintained semi-detached home perfectly located in one of Guelphs most family-friendly and peaceful neighbourhoods. From the moment you arrive, you'll appreciate the charm and thoughtful design of this home. The long driveway - with no sidewalk on this side of the street - offers ample parking and added convenience. Step inside to a bright, clean interior where natural light fills the space, creating a welcoming and comfortable atmosphere. The main level greets you with elegant marble tile in the entryway. The updated kitchen is a true highlight, featuring stainless steel appliances including an induction range, along with a convenient breakfast bar - perfect for casual meals or entertaining guests. The open-concept layout offers excellent flow, making this home both functional and inviting. Whether you're gathering with family and friends or enjoying a quiet evening, the space is warm and versatile. Upstairs, the spacious primary bedroom easily accommodates a king-size bed and includes a walk-in closet. The main bathroom features granite tiles, adding a touch of luxury to your daily routine. Step outside to enjoy the backyard oasis, designed for relaxation and family fun. Surrounded by mature foliage, this beautiful outdoor space is perfect for children and pets to play safely. Its also an ideal setting for summer barbecues or morning coffee with friends. Located close to excellent schools, parks, the public library, and the Victoria Road Recreation Centre, this home offers an unbeatable location for families. Everyday amenities, shopping, and dining are just minutes away, providing everything you need within easy reach. Don't miss your opportunity to make this wonderful property your next home. Book your private showing today! (id:53193)
3 Bedroom
2 Bathroom
1100 - 1500 sqft
RE/MAX Real Estate Centre Inc
484 Falconer Street
Saugeen Shores, Ontario
Welcome to 484 Falconer Street, a charming and affordable gem in the heart of Saugeen Shores! This 3-bedroom, 2-bathroom home offers 1,600 square feet of finished living space, perfect for first-time buyers, investors, or anyone looking to enter the market.Built in 1977, this home has been thoughtfully updated over the years. Enjoy the natural light streaming through the new windows (2017) and the warmth of the wood flooring in the living room (2016). The kitchen features a bay window, adding character and charm. The home boasts a new hot water heater (2019), dishwasher (2021), garage door (2021), and both a new front and back door (2021). The exterior shines with new siding, fascia, and eaves troughs (2021), while the fully fenced yard includes a stunning brick patio (2019) and a 21-foot above-ground swimming pool (2024) for summer fun. A newly renovated bathroom (2025) adds a modern touch.Situated on an exceptionally large lot in a desirable neighborhood with mature trees, this property is just steps from Nodwell Park and a short distance to the Port Elgin Marina. The location offers the perfect blend of tranquility and convenience. (id:53193)
4 Bedroom
2 Bathroom
700 - 1100 sqft
Exp Realty
105 Flaherty Drive
Guelph, Ontario
Welcome to this charming 3 bedrooms family home with a LEGAL basement apartment, located in desirable quiet family neighbourhood. Step inside to an open concept layout, highlight by a spacious kitchen boasts granite countertop, ample cup board space and a walk in pantry. The bright and airy living room, illuminated by a large window and sliding door, provide direct access to a huge backyard. Upstair, you'll find a master with 4 pieces cheater ensuite, 2 good sized bedrooms and second floor laundry complete this level.The professional legal finished basement apartment with a separate entrance, full kitchen, spacious living room area with fireplace and its own laundry facilities and hydro meter- an excellent opportunity for rental income and/or a multi generation living arrangement. Close to many amenities, school, Costco, grocery store, West End Community Center, restaurants, banks, gas stations and much more! Furnace( 2024), A/C (2024) (id:53193)
4 Bedroom
3 Bathroom
1100 - 1500 sqft
Red Brick Real Estate Brokerage Ltd.
5 Orchard Crescent
Guelph, Ontario
One of the most UNIQUE homes in Guelph! This one of a kind bungalow sits on a beautifully landscaped 120 ft. x 162 ft. hillside lot that accommodates a walk-out basement AND an indoor pool for use all year round. This 5 bed, 4 bath (plus a shower in the change room right by the pool) home truly is a wonderful place for your family located in an established and walkable neighbourhood. And with a 3-car garage and along driveway, you'll have all the space you could need! All summer long you get to enjoy and gaze out on this beautiful spot from an inviting front porch. The home opens up at the back to an extra large patio that has ample room for entertaining and enjoying the summertime. Inside, you'll find a large family room with french doors opening up to the deck. The kitchen is a chefs dream, with abundant counter space, lots of natural light, and high end appliances. Off the kitchen is a sunken open dining room and living room where you'll get a great vantage of the tree-filled neighbourhood. There is plenty of space for playing in the downstairs rec room that features a billiards table. The swimming pool area is complete with an indoor sauna, changeroom, and a home gym; off the master bedroom you have an outdoor hot tub steps away. All of this makes for a truly special home ready to be loved and enjoyed by your family! (id:53193)
5 Bedroom
5 Bathroom
2500 - 3000 sqft
Exp Realty
102 - 824 Woolwich Street
Guelph, Ontario
Presented by Granite Homes, this brand-new two-storey unit is an impressive 1,106 sq ft and has two bedrooms, two bathrooms, and two balconies with an expected occupancy of Spring 2026. You choose the final colors and finishes, but you will be impressed by the standard finishes - 9 ft ceilings on the main level, Luxury Vinyl Plank Flooring in the foyer, kitchen, bathrooms, and living/dining; quartz counters in kitchen and baths, stainless steel kitchen appliances, plus washer and dryer included. Parking options are flexible, with availability for one or two vehicles. Ideally located next to Smart Centres Guelph, Northside combines peaceful suburban living with the convenience of urban accessibility. You'll be steps away from grocery stores, shopping, public transit, and restaurants. There are now also three designer models to tour by appointment plus some special incentives for a limited time! (id:53193)
2 Bedroom
2 Bathroom
1000 - 1199 sqft
Exp Realty
1426 Caen Avenue
Woodstock, Ontario
A Must See! Welcome to 1426 Caen Avenue, Woodstock a beautifully maintained freehold townhome built by Claysam Custom Homes. This 3-bedroom, 3-bathroom home features a bright, open-concept main floor with an upgraded kitchen, a spacious dining area, and a large great room filled with natural light. Sliding doors lead to a fully fenced, oversized backyard perfect for family gatherings or outdoor entertaining. Upstairs, youll find a generous primary bedroom with an ensuite and a walk-in closet with custom cabinetry, along with two additional bedrooms, a full bathroom, and convenient second-floor laundry. The home also includes a single-car garage with inside access to the backyard. Located on a quiet, family-friendly street close to schools, parks, shopping, the Toyota Plant, Highway 401, and more. Stove, dishwasher, and refrigerator are all just 2 months old. (id:53193)
3 Bedroom
3 Bathroom
1500 - 2000 sqft
Homelife Power Realty Inc
104 - 824 Woolwich Street
Guelph, Ontario
Three professionally designed model homes are now open for private viewings! Welcome to Northside, by award-winning builder Granite Homes - an exceptional new build community of stacked condo townhomes. This Terrace Interior Unit offers 993 sq. ft. of well-designed, single-storey living, plus an additional 73 sq. ft. of private outdoor terrace space. Inside, you'll find two spacious bedrooms, two full bathrooms, and upscale finishes throughout, including 9-ft ceilings, luxury vinyl plank flooring, quartz countertops, stainless steel kitchen appliances, and in-suite laundry with washer and dryer (included). Parking options are flexible, with availability for one or two vehicles. Ideally located beside Smart Centres, Northside offers the perfect blend of quiet suburban living and convenient urban access. You're just steps from grocery stores, retail, dining, and public transit. Book your private tour today to hear about our special promotions. (id:53193)
2 Bedroom
2 Bathroom
900 - 999 sqft
Exp Realty
152 Goodwin Drive
Guelph, Ontario
Welcome to your new home! Located in the prestigious neighborhood of Pineridge Westminster Woods. Walk in through the front door and you will be delighted to find many taste full upgrades through-out. Prepare to be amazed by this stunning gourmet kitchen, a true chef's paradise! Boasting a spacious island, perfect for gathering and prepping, this kitchen is equipped with stainless steel appliances and ample storage space with a walk in pantry. The granite countertops add a touch of luxury, while the shaker style cabinetry provides both beauty and functionality. Enjoy the open-concept flow between the kitchen and the spacious living room, ideal for entertaining and every day living. The bright and airy living room offers a perfect space for relaxation and recreation, with ample natural light with the vaulted ceilings. Very hard to come by main floor master bedroom with its very own spa like en-suite. The main floor also features a laundry room and a two piece powder room. Upstairs you will find two more generous sized bedrooms, 5 pieice bathroom, office area and a bonus family room. This warm and inviting family room, complete with a cozy fireplace and large windows overlooking the living room below. This space is perfect for family movie nights, game days, and creating lasting memories. The mortgage helper self contained legal basement apartment featuring a separate entrance, offering 2 spacious bedrooms and a modern 4-piece bathroom kitchen with dishwasher. This house is located close to many amenities schools, restaurants, banks, shopping to name a few. Book your showing with your REALTOR today before its gone. (id:53193)
3 Bedroom
4 Bathroom
2000 - 2500 sqft
RE/MAX Real Estate Centre Inc
25 Erindale Drive
Erin, Ontario
Perfect Family Home in Prime Erin Location! This beautifully renovated 4-bedroom detached sidesplit offers modern living with timeless charm. The open-concept main floor features luxury vinyl flooring, stylish potlights, and a spacious living room with a large picture window overlooking the school yard. The elegant dining area walks out to a generous deck with pergola perfect for entertaining. Enjoy cooking in the modern kitchen with quartz countertops, stainless steel appliances, and a large island with breakfast bar. All 4 bedrooms are located on the upper level, along with a designer full bathroom showcasing stunning tilework. The bright lower-level rec room features above-grade windows, potlights, and a 3-pc bath ideal for family living. The deep, landscaped backyard is a private oasis with mature trees, perennial gardens, and a covered deck. Walking distance to schools, parks, and Erins charming historic main street this is the home you've been waiting for! (id:53193)
4 Bedroom
2 Bathroom
1100 - 1500 sqft
Real Broker Ontario Ltd.
6 Tottenham Street
Kitchener, Ontario
Some homes check the boxes, this one rewrites the list. Welcome to 6 Tottenham Street, a beautifully maintained 3-bedroom, 3-bathroom home thats fully move-in ready and thoughtfully designed for real life. From the open-concept main floor to the bonus loft-style family room, every space feels connected and functional. The large unfinished basement offers room to grow, while the fenced and landscaped backyard with a finished deck is perfect for BBQs, cartwheels, or quiet nights under the stars. Located in a friendly, established Kitchener neighbourhood, you're walking distance to public and Catholic schools (including a high school), parks, soccer and cricket fields, outdoor workout areas, and scenic nature trails. Just minutes away you'll find the future Olympic Sports Complex (opening 2026), Longos, Shoppers Drug Mart, restaurants, Starbucks, Tim Hortons, RBC, Scotiabank, and quick access to Hwy 401. A home that's as practical as it is welcoming - come see what life could look like here. (id:53193)
3 Bedroom
3 Bathroom
1500 - 2000 sqft
RE/MAX A-B Realty Ltd
32 Chestnut Drive
Guelph/eramosa, Ontario
This beautifully designed bungalow offers everything you need for convenient main-floor living. The gourmet kitchen features built-in stainless steel appliances and flows into a bright, open-concept living and dining area filled with natural light from oversized windows. The spacious primary bedroom includes a large ensuite, while the main floor also offers a laundry room, a powder room, and an elevated covered back deckperfect for enjoying sunsets.The fully finished walkout basement is just as impressive, with large windows, a guest bedroom with walk-in closet, an office, a full bathroom, and a family room with direct access to a private patioideal for extended family or guests.What truly sets this home apart is its full wheelchair accessibility: an entry ramp, automated garage entry, 36-inch wide interior doors, grab bars and a seat in the shower, and even a stair lift to the lower level. Whether needed now or appreciated as a thoughtful future feature, accessibility is already seamlessly integrated.Additional highlights include a lawn sprinkler system, security system, 9-foot ceilings with crown moulding, central vacuum with a kitchen kickplate, and a bright, drywalled garage. (id:53193)
2 Bedroom
3 Bathroom
1100 - 1500 sqft
Royal LePage Royal City Realty
2 - 165 Green Valley Drive
Kitchener, Ontario
Priced to sell! Perfect for first-time home buyers or investors! Walking distance to Conestoga College! This three-bedroom, two-storey townhouse is ideally located in the Pioneer Park/Doon area of Kitchener. The main level is carpet-free with a good-sized kitchen featuring stainless steel appliances and access to a fully fenced, private yard. Upstairs has three beds and a full bathroom. The basement is finished with a family room (could be 4th bedroom) and a laundry area. Please note that water is also included in the condo fee. This unit includes one parking space, has a bus stop right out front, and is within walking distance to many trails and parks. With quick access to HWY 401, this home ensures shopping, dining, and entertainment are all easily accessible. (id:53193)
3 Bedroom
1 Bathroom
900 - 999 sqft
Exp Realty
407-A Main Street S
Guelph/eramosa, Ontario
What a fantastic opportunity to own and enjoy this bright, 2-story, semi-detached starter home. With 3 bedrooms, 2 bathrooms, a walk-out basement, and parking that fits 7 vehicles, this is a great starter or possible multi-generational home. As soon as you enter the home, you will be welcomed with a spacious living room that is accompanied by a large window that brings in a lot of natural light. The cute eat-in kitchen and a 2-piece bathroom complete the main floor. Up the stairs you will find 3 spacious bedrooms and an updated 4-piece bathroom. The fully walk-out basement is partially finished and has a rough-in for a future bathroom. It offers various options for those that are in need of an additional space, extended family, teenagers, a home office, or just a large Rec room to entertain family and friends. The partially fenced private backyard is ideal for summer fun and relaxation. Just recently renovated and freshly painted, this home is conveniently located minutes from Rockwood Conservation Area, with access to hiking, swimming, and camping, as well as a short drive to the Acton and GO Station, making commuting a breeze. Move to Rockwood, a small, quaint town that also offers great schools (French immersion, Catholic, and public school). (id:53193)
3 Bedroom
2 Bathroom
700 - 1100 sqft
RE/MAX Real Estate Centre Inc
7 Evans Drive
Guelph, Ontario
This South end 4 bedroom with a finished basement has something that I think every house in Canada should include. A third story loft. They are fantastic as a family/rec room, work area, office, or even as a separated bedroom for your sullen teenager. The main floor has an open concept kitchen living room dining room combination, as well as a two piece sweetly tucked in as you enter. Through the back sliders onto the professionally done back deck with an inset hot tub for de-stressing after work. And it's just far enough away from what I call the new Guelph downtown, (the Clair Rd. complex of shopping malls), for convenience without any of the noise. Of course, its location also gives it very quick access to Brock road and the 401. So nearby you have three major grocery stores, restaurants, gymnasium, library, and a very convenient Tim's. It's the house almost everyone wants, in the location that almost everyone wants. Even in this market, it won't last terribly long. Book your viewing as quickly as you can. Furnace 2015, roof 2015, Water softener and water heater 2021. (id:53193)
4 Bedroom
4 Bathroom
1500 - 2000 sqft
Keller Williams Home Group Realty
26 - 214 Blueski George Crescent
Blue Mountains, Ontario
Beautiful four bedroom townhome at the base of Alpine and Craigleith ski clubs. An expansive 20 x 25 ft. deck with hot tub and year round views of the hills. Exquisitely appointed combining design and comfort. Grand living room with stone fireplace, vaulted ceilings, large windows, upgraded kitchen with Granite countertops, breakfast bar and stainless steel appliances. The open concept is perfect for family living or hosting guests. Hardwood flooring, built in surround sound. The lower level has a guest suite, sauna, sitting area, gas fireplace and a heated double garage. Located in a vibrant community with a pool and tennis courts. (id:53193)
4 Bedroom
3 Bathroom
2250 - 2499 sqft
RE/MAX Four Seasons Realty Limited
456 North Meadowcove Road
Whitestone, Ontario
Welcome to your executive escape on Whitestone Lake, 196 feet of shoreline in a quiet bay with big lake views and unbeatable privacy. This fully winterized, year-round-access executive cottage offers over 2,100 square feet of stylish living space, featuring soaring 20-foot cathedral ceilings, hardwood floors, and a showpiece kitchen with granite countertops, premium KitchenAid appliances, and a Viking gas cooktop designed for serious entertaining. With four spacious bedrooms, three bathrooms, and a games room that includes both a pool table and a dart board, this cottage was made for hosting. Heated with a propane furnace, the property also includes a lakeside bunkie with a double bed and covered deck, a large dock, a tool shed, and loads of storage space underneath the cottage. Sold with most furniture and ready for enjoyment this summer. (id:53193)
4 Bedroom
3 Bathroom
2000 - 2500 sqft
RE/MAX Parry Sound Muskoka Realty Ltd
7007 Wellington Rd 34
Puslinch, Ontario
Welcome to your dream countryside retreat! Nestled on nearly 5 acres of peaceful, tree-lined land, this exceptional property offers the perfect blend of rural serenity and urban convenience. Backing onto a large pond teeming with wildlife - including frequent deer and bird sightings - this is truly a nature lover's paradise. Despite its tranquil setting, you're just minutes from Guelph, Cambridge, Kitchener, Hamilton, the 401, and Highway 6. The beautifully updated main house boasts a fresh exterior, including new siding, windows, fascia, and eaves, enhancing both curb appeal and energy efficiency. Inside, the heart of the home is a fully renovated kitchen, complete with modern finishes and an open layout ideal for entertaining. Step through the kitchen to a spacious deck - perfect for year-round BBQs and enjoying sweeping views of your expansive backyard. The interior offers an oversized living room and four generously sized bedrooms, providing ample space for family living and relaxation. Comfort is key, with a recently converted propane furnace (2022) and an owned water heater ensuring efficient heating through every season. Outside, a detached workshop offers the perfect space for hobbies or storage, while unlimited parking ensures ease for guests and gatherings. The sprawling lot also presents a rare opportunity - with potential to build an additional home, this property offers both current enjoyment and future flexibility. Additional highlights include a charming covered outdoor sitting area, ideal for morning coffee or evening reflection surrounded by nature. Whether you're seeking a peaceful retreat or a versatile property to grow into, this countryside gem delivers it all. (id:53193)
4 Bedroom
2 Bathroom
1500 - 2000 sqft
Real Broker Ontario Ltd.
32 Westminster Crescent
Centre Wellington, Ontario
Tucked into one of the town's most desirable neighbourhoods, this bungaloft offers more than just timeless design and generous space, it offers connection. Surrounded by a loving, close-knit community, this 2-bedroom home has been a place of joy and celebration where birthdays were marked with laughter, holiday dinners brought everyone together, and the walls echoed with the happy sounds of visiting grandchildren. The kitchen, thoughtfully designed for both everyday living and special gatherings, features gleaming granite countertops, a convenient breakfast bar, stainless steel appliances including a gas stove and a large pantry that keeps everything beautifully organized. Whether its quiet morning coffee or festive family meals, this space is ready for it all. On the main floor, the spacious primary bedroom with private ensuite offers comfort and ease, while the second bedroom and airy loft above provide flexibility for guests, hobbies, or a peaceful retreat. With just over 2,500 sq ft of finished living space, there's plenty of room to display treasured collections, entertain, and unwind. From the rare double porches where you can sip coffee out front and catch up with friendly neighbours, or enjoy a quiet moment out back, to the two cold cellars perfect for preserves, wine, or holiday prep, this home is full of thoughtful touches that suit an active senior looking to downsize without compromise. Add in the convenience of nearby amenities, and you have a home that's as practical as it is full of heart. This is more than a house its a place where memories have been made, and where many more are ready to unfold. (id:53193)
2 Bedroom
4 Bathroom
1800 - 1999 sqft
Keller Williams Home Group Realty
15 - 209707 Hwy 26
Blue Mountains, Ontario
A Four-Season Waterfront Home with Panoramic Views and Unbeatable Location! Welcome to a meticulously updated four-season home on the shores of Georgian Bay, offering unobstructed panoramic views and direct access to both water and trails. Thoughtfully designed to showcase its natural surroundings, this property features expansive windows on all levels, filling the home with natural light and framing views of Georgian Bay, The Blue Mountains, and the gorgeous Georgian Trail. Step from your backyard down private stairs to the lake that is ideal for paddle boarding, kayaking, or launching a small boat. The open-concept main living area includes a gas fireplace and French doors that open to a private waterfront patio, seamlessly blending indoor comfort with outdoor living. The home spans three levels, each offering distinct living spaces, separate bathrooms and elevated viewpoints. Radiant heated floors on the main level add comfort during winter months, making this property as inviting in ski season as it is in summer. Located in the sought after Craighleith location makes it minutes from top ski clubs such as Georgian Peaks, Craigleith, Alpine, Osler, and Blue Mountain Village, this home is a rare find for outdoor enthusiasts. Whether you're hitting the slopes, hiking with your dog, or unwinding by the water, this home offers year-round access to the best of Southern Georgian Bay living. This spectacular home is your getaway to four-season living! (id:53193)
3 Bedroom
4 Bathroom
1600 - 1799 sqft
Century 21 Millennium Inc.
5437 Hamilton Street
Niagara Falls, Ontario
Investor alert: this 1 storey, 3 bedroom, 2 bath home sits on a generous lot in a high demand neighbourhood ideal for a flip or long term rental. The detached garage and covered front porch add curb appeal, while the private backyard deck appeals to future tenants or buyers. Major systems are already in place: a solid roof, an owned water heater, a newer furnace, updated hydro panel and most windows updated for energy efficiency. A clean, dry, unfinished basement offers extra living space or storage potential. Cosmetic work fresh paint, new flooring, and a modernized kitchen and baths and plus a little plumbing can be completed quickly and affordably. Whether you plan to re-list immediately for profit or convert to a rental property and capitalize on steady cash flow, this property delivers flexibility and upside. With market indicators pointing toward rising values, now is the time to add this low risk, high reward project to your portfolio. Don't miss out schedule a showing and crunch the numbers before someone else beats you to this opportunity. (id:53193)
3 Bedroom
2 Bathroom
1100 - 1500 sqft
Keller Williams Home Group Realty
61 Law Drive
Guelph, Ontario
Welcome to 61 Law Drive, a beautifully crafted custom Built Sloot home that blends timeless design with comfortable family living. With five bedrooms and four bathrooms, it's an ideal fit for families who appreciate generous space and classic details. From the moment you step inside, you'll feel a welcoming warmth and a true sense of home. The Barzotti kitchen is a true centrepiece, with an extended island, high-end finishes, a walk-in pantry, and a walk-through bar area that flows seamlessly into the formal dining space. Soaring ceilings on the main level enhance the open, airy feel throughout. Custom engineered hardwood runs throughout the main and upper levels, accented by timeless wainscotting, crown moulding, transom windows, and California shutters. Upstairs, three generous bedrooms include a stunning primary suite with a custom closet and spa-like ensuite. The beautifully finished lower level adds even more living space with two additional bedrooms, a full bath, 9-foot pine ceilings, and a cedar-lined cellar, ideal for wine, preserves, or specialty goods. The exterior is just as impressive, with a 12 x 18 covered veranda providing a cozy place to unwind, complete with a gas BBQ hookup. You'll also find exterior lighting throughout the front and back yards, an irrigated front garden, and a custom corner shed with electrical. Professional landscaping surrounds the home, while the extended interlock driveway and double garage with enhanced-height doors offer ample parking and easy access for larger vehicles. Set on a quiet, family-friendly street where neighbours gather and children play, this home is just a short walk to several excellent schools. For commuters, scenic backroad access to the highway adds ease and charm to your daily drive. This is a home that truly needs to be seen to be fully appreciated, offering a level of craftsmanship, space, and design that is rarely found. An exceptional opportunity for families seeking something truly special. (id:53193)
5 Bedroom
4 Bathroom
2500 - 3000 sqft
Coldwell Banker Neumann Real Estate
76 Upton Crescent
Guelph, Ontario
Ideally located close to Trails, Recreation Centre, Schools, Playgrounds, Public Transit & Shopping. This lovingly cared for 2 storey home in a peaceful neighbourhood is waiting for the new owner. Main floor features a open living room area with gas fireplace and large front window to relax in and a kitchen with lots of storage. Patio doors leading to the private back yard to enjoy the summer of 2025, shed and a Large gas heated garage. Additional parking for 3 more vehicles. On the upper floor you will view two bedrooms, master could potentially be put back to the third bedroom original setup. Water Heater is a rental. A finished lower level for additional living space with the 2nd gas fireplace and including a 2 pc washroom, storage & laundry. OPEN HOUSE Sun June 15 1-3pm (id:53193)
2 Bedroom
2 Bathroom
700 - 1100 sqft
Keller Williams Home Group Realty
34 Huron Street S
Saugeen Shores, Ontario
Exceptional Investment Opportunity in the Heart of Southampton 34 Huron St. S. is just one block from the sandy shores of Lake Huron! This rare offering features a spacious 4-bedroom home along with four charming cottages all nestled on a generous lot in one of Southampton's most sought-after locations. The main house offers ample living space for year-round enjoyment or owner occupancy, featuring four bright bedrooms, comfortable living areas, and a welcoming layout perfect for family life or hosting guests. The four cottages - three 2-bedroom units and one 3-bedroom unit- are ideal for short-term rentals, multi-generational living, or seasonal tenants. Each cottage has its own character and is fully equipped for a relaxing stay, with proximity to the beach, trails, and the vibrant downtown just a short stroll away. Outside, you'll find plenty of parking to accommodate residents and guests, along with green space for outdoor enjoyment. Whether you're looking to generate rental income, run a vacation retreat, or create your dream family compound, this property offers endless potential. Live the beachside lifestyle with shopping, dining, and the iconic Southampton sunsets just steps from your door. (id:53193)
Sutton-Huron Shores Realty Inc.
1031 Bea Dale Lane
Gravenhurst, Ontario
Here is your chance to secure a year-round waterfront retreat on the Severn River, right at the mouth of beautiful Sparrow Lake just 1.5 hours from the GTA. This turn-key offering is part of a long-established and secure Parks Canada land lease program, in place for over a century. The monthly lease is approximately $720, with annual taxes of just $1,758 making this a rare and affordable opportunity to enjoy waterfront living in Muskoka. Enjoy exclusive use of your own land, waterfront, and private dock without compromise. This fully insulated four-season cottage sits on a municipally maintained road, with garbage and recycling pickup, ensuring year-round ease of access and convenience. The structure is solid and secure, supported by steel beams anchored over 40 feet into the ground, and includes a newer sewage system for added peace of mind. Inside, the bright open-concept layout is flooded with natural light. The main living area offers ample space to relax and entertain, and includes a spacious bedroom and bathroom, convenient laundry, and a well-equipped kitchen with generous counter and cupboard space. A detached garage and a finished Bunkie provide additional sleeping space for guests. Nearby, enjoy access to Lauderdale Marina (gas, LCBO, restaurant, and ice cream) and Bayview Wildwood Resort (restaurant and ice cream), along with year-round activities like boating, fishing, ice fishing, and access to the OFSC trail network. This is your chance to enjoy Muskoka waterfront living without the price tag of traditional ownership. Just show up and enjoy the rest of the year at the cottage. (id:53193)
1 Bedroom
1 Bathroom
700 - 1100 sqft
Sotheby's International Realty Canada
735125 West Back Line
West Grey, Ontario
Discover the charmed life waiting to be lived in the beautiful rural countryside of West Grey. Step back in time with this rare opportunity to own a piece of Ontario"s rural heritage. Welcome to the lovingly restored U.S.S.18 Barrhead School Circa 1903, now transformed into a unique and inviting country residence. Set on a picturesque 0.71 Acre parcel, this former one-room schoolhouse effortlessly blends historic character with tasteful modern updates. From the moment you arrive, you'll be charmed by the original brickwork, soaring ceilings, a monumental black board from bygone days and large windows that flood the interior with natural light.This thoughtfully converted schoolhouse with spacious open-concept living offers 3 bedrooms (depending on configuration) and 2 bathrooms and main floor laundry. The well appointed kitchen is the heart of this home, providing ample storage, a breakfast bar and generous counter space. Unique to school houses, this home offers a full dry basement presently used as a workshop and for storing season items. Expansive outdoor space perfect for gardening, recreation and relaxing under the stars. A double car garage offers unlimited possibilities depending on your needs. Whether you're looking for a full-time country retreat, a weekend escape, or an artists haven, this one of a kind home offers a lifestyle steeped in tranquility and rich in story. Markdale is experiencing exciting growth, with the new Markdale Hospital and the newly built Beavercrest Community School. Imagine living the country dream, while being only minutes from local shops, restaurants, trails, and rivers. In addition, it is only a short drive to Beaver Valley for sking, Durham, Hanover, and Owen Sound. Dont miss your chance to own a slice of Ontario history where past and present meet in perfect harmony. Septic 2005, Roof, 2017, Upgraded Well 2021. (id:53193)
3 Bedroom
2 Bathroom
1100 - 1500 sqft
Exp Realty
138 Pheasant Run Drive
Guelph, Ontario
Welcome to 138 Pheasant Run - A True Gem in Kortright Hills. Situated in one of Guelph's most desirable family neighbourhoods, this stunning home built by Dira Construction has only one owner. It offers everything you've been looking for in your forever home. With over 2,500 sq. ft. of beautifully finished living space, this meticulously remodelled property features 4 spacious bedrooms and 3 bathrooms, providing comfort, style, and functionality for the entire family. Set on a 40-foot lot backing onto protected conservation land, the home offers privacy, tranquility, and a scenic natural backdrop thats rare to find. From the moment you step inside, you will appreciate the high-quality craftsmanship and thoughtful updates throughout, including gorgeous hardwood flooring that flows seamlessly through the main living areas. The layout is perfect for both everyday living and entertaining. Step outside to your private backyard oasis. Whether you are enjoying a peaceful morning coffee or hosting a summer barbecue, this space is designed to impress. Ideally located just minutes from Highway 401, the University of Guelph, downtown, and all essential amenities. This home combines suburban serenity with unbeatable convenience. Don't miss your chance to own this exceptional property. Book your private showing today! (id:53193)
4 Bedroom
3 Bathroom
2000 - 2500 sqft
Royal LePage Royal City Realty
72 Stanley Crescent
Centre Wellington, Ontario
Welcome to 72 Stanley Crescent! This well maintained bungalow is located in a desirable neighbourhood in Elora. This home has everything you need with three main floor bedrooms and two full baths and another bedroom and 3 piece bath in the basement. There is a large open concept living area with eat-in kitchen. The yard is completely fenced for privacy. (id:53193)
4 Bedroom
3 Bathroom
2000 - 2500 sqft
Keller Williams Home Group Realty
100 Wilton Road
Guelph, Ontario
Welcome to 100 Wilton Road, a serene retreat tucked into Guelphs sought-after north end, where nature is always just a few steps away.This freehold link townhouse offers the perfect balance of peaceful surroundings and everyday convenience. Nestled beside a network of walking trails and just moments from Guelph Lake Conservation Area, this home invites you to reconnect with the outdoors whether thats morning walks with the dog, weekend hikes with the family, or quiet sunset strolls to clear the mind.The location is ideal for those seeking a more intentional lifestyle. Steps from Trillium Waldorf School, the home offers easy access to an educational community known for its holistic approach to learning a rare bonus for families with little ones.Inside, you'll find a well-maintained space with warm, natural light and a practical layout that fits a variety of needs. Whether you are curling up by the window with a good book or prepping for a backyard BBQ after a day at the lake, this home makes daily living feel just a little more special.100 Wilton Road isn't just a place to live its a place to breathe. To slow down. To grow roots in a neighbourhood that values both community and quiet.Come take a look your next chapter might just begin on a trailhead. (id:53193)
3 Bedroom
3 Bathroom
1100 - 1500 sqft
Exp Realty
210 - 73 Arthur Street S
Guelph, Ontario
Discover an exceptional living experience at The Copper Club, Unit 210 of the sought-after Metalworks Community within easy walking distance to vibrant Downtown Guelph. This exquisite second-floor gem boasts soaring ceilings that make the space feel significantly larger than its square footage suggests, creating an immediate sense of openness and luxury. Enjoy a private, secluded patio, perfect for your morning coffee or evening relaxation Inside, find a thoughtfully designed layout featuring 1 bedroom, a versatile den (ideal for a home office, media room, or even a reading/knitting nook), and a beautifully appointed 4-piece bathroom. The convenience of in-suite laundry adds to the effortless urban lifestyle. This unit also includes one underground parking space, ensuring secure and easy access. What truly sets this condo apart is its direct, same-floor access to an impressive array of "Copper Club" amenities. Step out your door to unwind in the quiet library, entertain in the exclusive Speakeasy, enjoy outdoor gatherings at the BBQ stations, challenge friends on the bocce court, or gather around the inviting firebowl. Beyond these offerings, residents of The Metalworks enjoy access to a comprehensive suite of building amenities, including a fitness centre (gym), a dedicated co-working space for productivity, a spacious party room for larger gatherings, and a convenient dog spa and guest suite. Additional perks include secure underground bicycle racks and ample underground visitor parking (some with EV Chargers), ensuring comfort and convenience for both residents and their guests. Experience luxury living with a community focus, all within walking distance of Guelph's vibrant downtown core. (id:53193)
1 Bedroom
1 Bathroom
700 - 799 sqft
Royal LePage Royal City Realty
101 - 121 Waterloo Avenue
Guelph, Ontario
Beautiful townhome in a great neighbourhood , just a short stroll from all that historic downtown Guelph has to offer! This attractive 2 storey town is very spacious and boasts a modern kitchen with cozy centre island, large dining room with sliders to private deck and a comfy living room with gas fireplace. Upstairs there are two large bedrooms both with ensuites and both with access to a private balcony overlooking trees and gardens, a perfect place to read a book or enjoy your morning coffee. The primary bedroom has a fully renovated luxurious 3 pc bath complete with heated floor and the guest bedroom is equally spacious and also accesses a 4pc bath. There is also a laundry room on this floor. The mechanical room on the lower level has plenty of space to store items like skis, golf clubs, etc. and there is also a separate storage locker. The secure underground parking is where your space is, a second parking space is available for a small fee. The private 15' x 10' deck is where you will host many a BBQ for family or friends. This condo is an intimate size at 10 units and the owners are very like minded, it is a great place to start out or start your next phase in life! (id:53193)
2 Bedroom
3 Bathroom
1600 - 1799 sqft
Royal LePage Royal City Realty
26 - 552 Durham Street
Kincardine, Ontario
Discover an exceptional opportunity to own a luxurious condominium in the picturesque lakeside community of Kincardine. This stunning condo at Penetangore Bluffs is designed for those who appreciate both comfort and elegance. As you enter, you are greeted by a welcoming foyer that sets the tone for the rest of the home. The chef's dream kitchen, featuring exquisite quartz countertops and high-end appliances that make cooking a delight, with additional seating at the stylish sit-up countertops, and separate dining room, perfect for entertaining family and friends.The living room is a sanctuary of comfort, highlighted by a cozy corner propane fireplace that invites relaxation. The spacious cathedral ceilings create an airy ambiance, enhancing the overall sense of luxury.The main level also boasts an oversized master suite, complete with a 5-piece en-suite bathroom and an attached walk-in closet, offering ample storage. For added convenience, you'll find a laundry room and a 2-piece bathroom on this floor.Venturing downstairs, you'll discover two generously sized bedrooms, a 4-piece bathroom, and a games area, providing the perfect escape for family leisure or entertaining guests. The breathtaking views of the greenspace and ravine, seamlessly blend indoor and outdoor living. Step outside to discover a beautifully maintained backyard, designed for relaxation and entertainment. The irrigation system ensures your lawn and garden flourish effortlessly, while the built-in BBQ line makes outdoor cooking a breeze. Gather around the fire pit for cozy evenings creating lasting memories with family and friends. With a privacy fence surrounding the backyard, you can relish in your own serene retreat. This remarkable condo not only presents a rare opportunity to own a piece of luxury but also embodies the serene lifestyle of lakeside living in Kincardine. Don't miss your chance to experience the perfect blend of sophistication and comfort at Penetangore Bluffs! (id:53193)
3 Bedroom
3 Bathroom
1400 - 1599 sqft
RE/MAX Land Exchange Ltd.
50 - 1071 Waterloo Street N
Saugeen Shores, Ontario
Welcome to Camden Estates, the epitome of modern living in this luxurious bungalow townhouse end unit features 2 bedrooms 2 baths and almost 1400 sq. ft. of meticulously designed living space. The exterior presents a striking combination of stone and black accents. An open-concept layout adorned with luxury vinyl flooring throughout and lots of natural light. The main living area is thoughtfully illuminated with pot lights. A beautiful tray ceiling in the living room adds a touch of refinement enhancing the spacious feel of the 9' ceilings throughout. At the heart of this bungalow is a designer kitchen that is sure to inspire culinary creativity. Featuring a large island, pendant lighting, quartz counter tops and quality cabinetry. In addition the kitchen features a pantry and a convenient walkout to a west facing private patio, providing the perfect setting for outdoor dining and relaxation, and a view of the spectacular sunsets. The Primary suite is a luxurious retreat complete with a generous walk-in closet and stylish 3 pc bath with beautiful black accents. The second bedroom is amply sized with a double closet and a large window. A beautifully designed 4 pc bath serves as a perfect complement, ensuring that guests have ample space to unwind. This Vacant Land Condo offers the best of both Worlds! You own your home and the land. Enjoy lower condo fees - pay only for shared spaces like roads, street lights and snow/garbage removal. This luxurious grade on slab townhouse offers not only a beautifully designed interior but also an enviable location. Situated within walking distance to shopping, recreation centre, and a new aquatic centre, residents can enjoy the convenience of everyday amenities right at their doorstep. Its just a five-minute drive to the area's sandy beaches, allowing you to indulge in sun-soaked days whenever the mood strikes. Luxury lifestyle living awaits you...book your showing today! (id:53193)
2 Bedroom
2 Bathroom
1200 - 1399 sqft
Royal LePage Exchange Realty Co.
15 Hands Drive
Guelph, Ontario
Welcome to 15 Hands Dr., a spacious Gatto-built family home nestled in the heart of Kortright East, one of Guelphs most established and sought-after south-end neighbourhoods. Offering over 3,870 square feet of finished living space across three levels, this 7-bedroom, 3.5-bathroom home blends quality craftsmanship, thoughtful design, and functional space for families of all sizes. The main floor features a generous foyer, formal dining room, powder room, a bright living room with a real wood-burning fireplace, and an open-concept kitchen with quartz countertops and seamless flow to the dinette and family room. Two of the seven bedrooms are also located on the main level, along with a shared 3-piece bathroom ideal for guests or multi-generational living. Upstairs, you'll find two additional bedrooms and a spacious 4-piece main bathroom. The finished basement adds three more bedrooms, a full bathroom, and a large rec room perfect for entertaining, relaxing, or creating a home gym. This carpet-free home features hardwood and tile flooring throughout, and sits on a large, beautifully landscaped lot measuring 60' x 135'. The fully fenced backyard offers both privacy and space for outdoor living, gardening, or a future pool. Parking is a breeze with space for up to 6 vehicles 2 in the spacious double car garage and 4 in the private driveway. Located just steps from Gordon Street with direct bus access to the University of Guelph, and close to trails, parks, top-rated schools, shopping, restaurants, and more, this home offers the perfect balance of charm and convenience. Don't miss your chance to own a rare property in one of Guelphs most desirable neighbourhoods. (id:53193)
7 Bedroom
4 Bathroom
2000 - 2500 sqft
Coldwell Banker Neumann Real Estate
3 Cannes Street
Kitchener, Ontario
Welcome to a rare gem in the heart of Huron Village. This stunning builders model home East facing is hitting the market for the first time, proudly offered by its original owner. Situated on a premium corner lot, this 3-bedroom, 4-bathroom detached home features over 2,700 sq. ft. of bright, beautifully maintained living space. The main level welcomes you with 9-foot ceilings, an open-concept design, new laminate flooring, and a fresh coat of paint that enhances the natural light throughout the space. Upstairs, you'll find a large family room with soaring 9-foot ceilings, perfect for a private lounge, home theatre, or entertainment hub. The primary bedroom includes a full ensuite, while two spacious bedrooms and a second full bathroom provide comfort and privacy for the entire family. The fully finished basement offers flexible living space, ideal for a fourth bedroom, recreation area, or home office. A dedicated laundry room comes equipped with a washer, dryer, and an extra fridge for added convenience. Outside, the landscaped backyard features a custom-built shed, and the double-car garage with two additional driveway spaces ensures ample parking. Located in an unbeatable spot just 200 m from a Catholic elementary school, 400m to the public school, and within walking distance of Longo's, Shoppers Drug Mart, banks, restaurants, and more. The areas largest recreational park is just 800 m away, with a brand-new multiplex and indoor pools currently under construction. With its spacious layout, prime location, and move-in ready condition, this home is ready for its next chapter. Schedule your private showing today. (id:53193)
3 Bedroom
4 Bathroom
2000 - 2500 sqft
Realty Executives Edge Inc
1083 Harrison Trail
Georgian Bay, Ontario
Charming 4-Season Rustic Cabin on 12 Mile Bay. Escape to this cozy, open-concept cabin nestled on the shores of 12 Mile Bay, offering seamless access to the stunning waters of Georgian Bay. This 4-season retreat boasts a warm, rustic charm with a wood-burning stove, perfect for chilly evenings. Enjoy breathtaking sunset views from the deck, thanks to the desirable southern exposure. The property offers excellent privacy, with great water for fishing and crystal-clear swimming right off the dock. Whether you're looking for a peaceful getaway or an adventure-filled retreat, this cabin is the perfect place to unwind and reconnect with nature. (id:53193)
1 Bedroom
1 Bathroom
0 - 699 sqft
Royal LePage Lakes Of Muskoka - Clarke Muskoka Realty
660 Johnston Crescent
Kincardine, Ontario
Welcome to this charming, turn-key 3-bedroom, 1-bathroom home that perfectly blends classic character with tasteful updates throughout the years. Enjoy excellent curb appeal and a double-wide paved laneway, offering ample parking for family and guests.Step inside to a bright, welcoming interior where modern upgrades create a comfortable, move-in-ready space. The home features ductless heating and cooling units, allowing for optimal temperature control and year-round comfort. These systems provide energy-efficient, personalized climate control, ensuring each space is always just right.The inviting, fenced backyard offers a wonderful blend of deck and green space-ideal for entertaining, relaxing, or letting kids and pets play. A handy garden shed provides extra storage for tools and outdoor gear. Set in a convenient location close to schools, the Davidson Centre, and just a short walk to downtown amenities, this home offers both comfort and lifestyle. Don't miss this opportunity to own a beautifully home with modern heating and cooling, fantastic outdoor space, and an unbeatable location-schedule your showing today! (id:53193)
3 Bedroom
1 Bathroom
700 - 1100 sqft
Royal LePage Exchange Realty Co.

