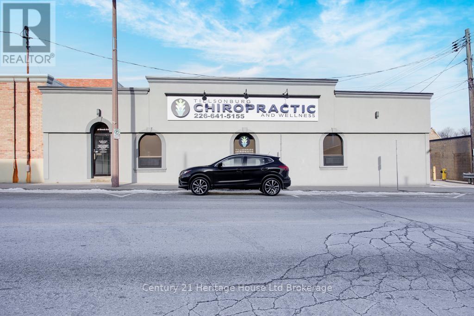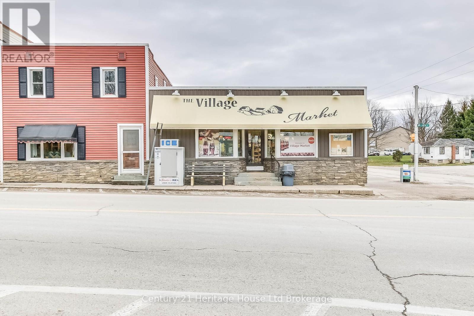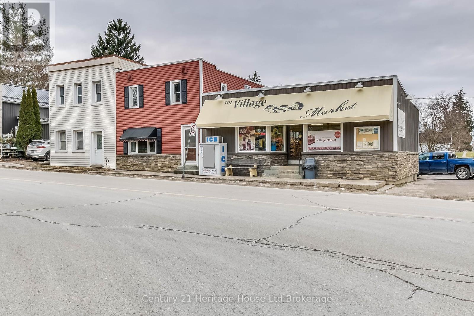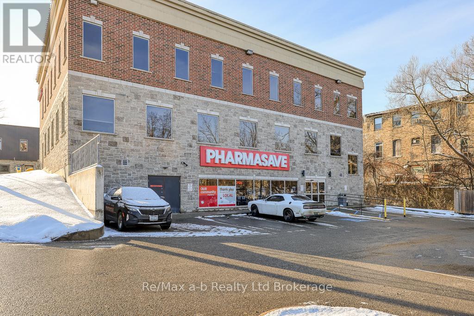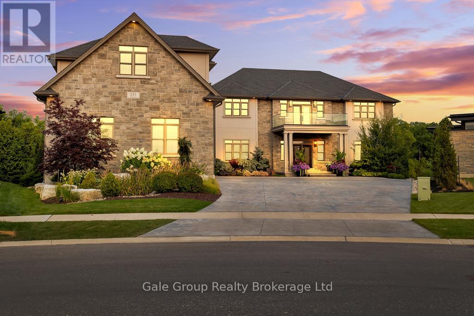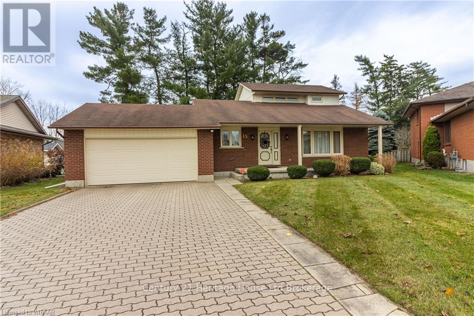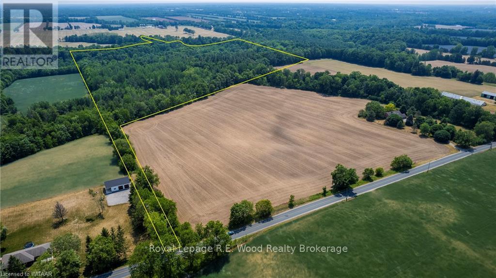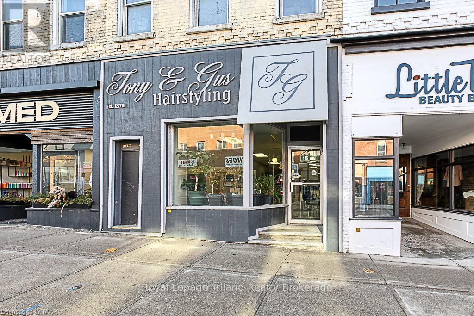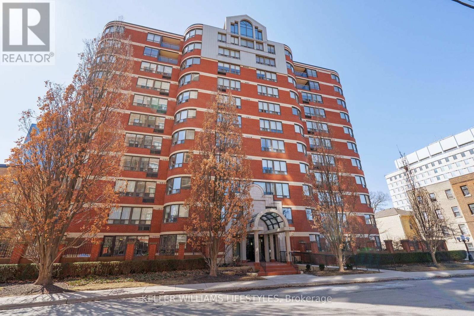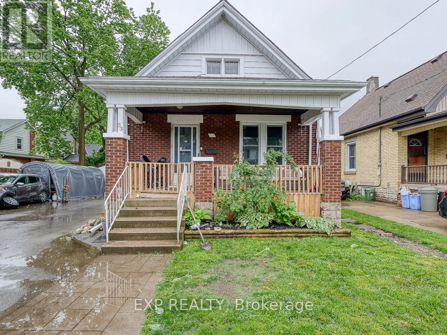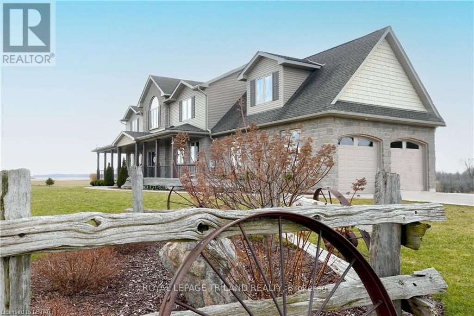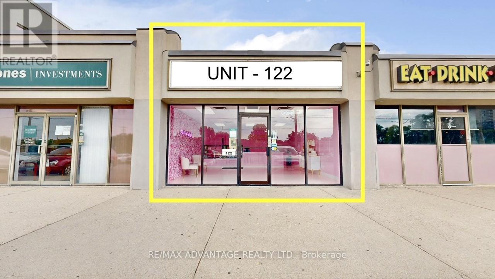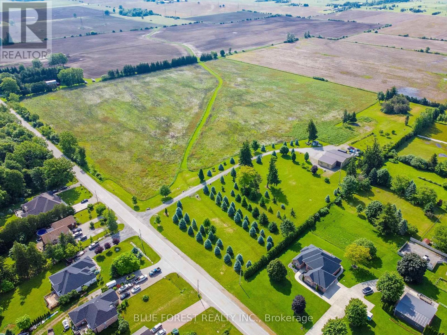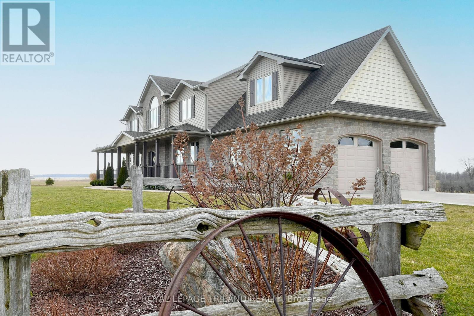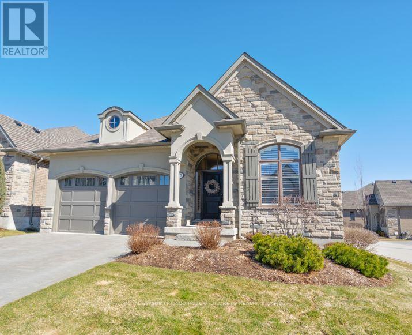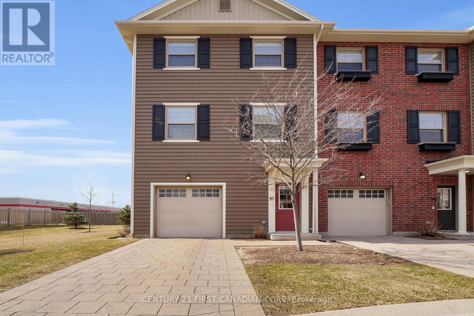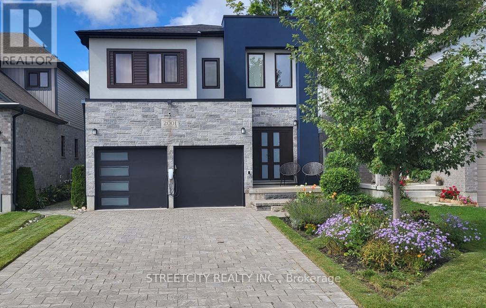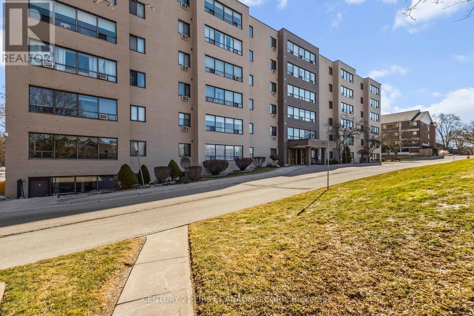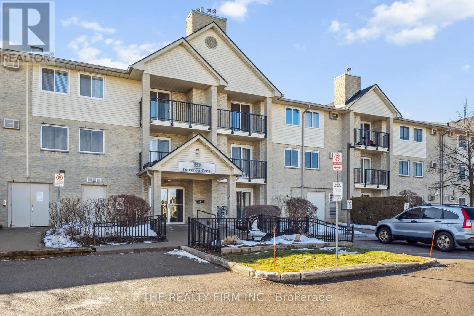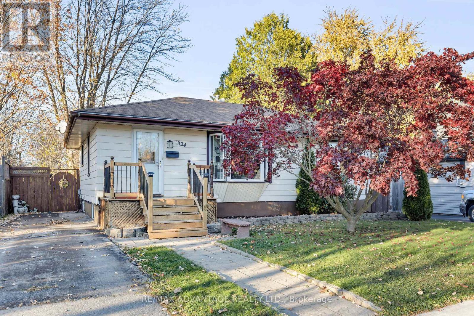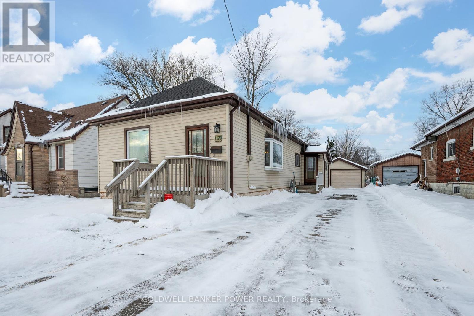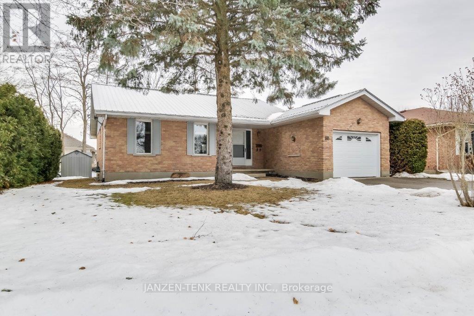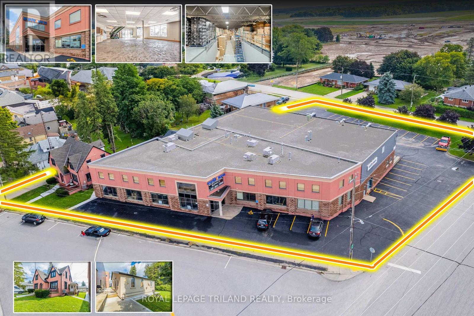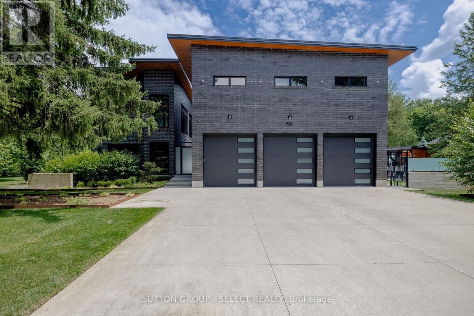451 Fairway Road
Woodstock, Ontario
Welcome To 451 Fairway Road Where Elegance Meets Comfort. Step Into Refined Living At This Exquisite Residence, Designed For Both Style And Functionality. As You Arrive, A Well-Appointed Concrete Driveway Leads You To The Inviting Covered Porch. Enter Through Impressive Double Doors Into A Light-Filled Foyer That Sets The Tone For The Homes Spacious Elegance. The Entry Level Offers Exceptional Convenience, Featuring A 2-Piece Powder Room, Direct Access To The Two-Car Garage, A Full Laundry Room, And A Versatile Bedroom That Can Double As A Private Home Office. Ascending From The Foyer, The Open-Concept Main Floor Awaits. The Large Great Room, Adorned With Gleaming Hardwood Floors And A Cozy Fireplace, Seamlessly Connects To The Chefs Kitchen Complete With A Large Island, Ample Cabinetry, And Modern Finishes. The Adjacent Dining Area, Bathed In Natural Light, Opens Through Patio Doors To A Charming Wood Deck Perfect For Morning Coffee Or Evening Relaxation. Upstairs, The Primary Suite Is A Serene Retreat, Featuring A Spacious Walk-In Closet And A Ensuite With A Separate Shower And A Soaker Tub. Two Additional Generously Sized Bedrooms And Another Full Bath Complete This Level, Ensuring Ample Space For Family Or Guests. The Lower Level Unfolds Into A Large Rec-Room Ideal For Entertaining, Movie Nights, Or Kids Play Area. Just A Few Steps Down, A Dedicated Utility/Storage Area Enhances The Homes Practicality. Outside, The Raised Deck Offers A Picturesque View Of The Expansive Backyard, Providing Plenty Of Room For Recreational Activities Or Even The Possibility Future Addition Of A Pool. Fully Equipped With All Appliances And Ideally Situated Near Top-Tier Golf Facilities. Dont Miss Your Chance To Experience This Exceptional Property! (id:53193)
4 Bedroom
3 Bathroom
1999.983 - 2499.9795 sqft
Bridge Realty
57 Fuller Drive
Ingersoll, Ontario
You must see it to believe it! This home is HUGE! Welcome to 57 Fuller Drive, an exquisite custom-built brick bungalow with nearly 4,000 sq. ft. of impeccably finished living space! Featuring 6 spacious bedrooms and 4 beautifully appointed bathrooms, this residence is perfect for multigenerational living or those who love to entertain. Step inside to soaring 9-foot ceilings, expansive windows, and an open-concept layout bathed in natural light. The main floor boasts rich maple hardwood, neutral designer tones, and a chefs dream kitchen with solid wood cabinetry, stainless steel appliances, large island and a pantry The inviting eat-in area complements a formal dining room ideal for memorable gatherings. The serene primary bedroom offers a walk-in closet and private ensuite, while two additional bedrooms provide generous space and comfort. A well-appointed laundry room and elegant 4-piece bath complete the level. From the foyer, there is a large and bright family room with a powder room for family movie nights. There's MORE! There is a fully finished in-law suite with a private entrance featuring 8 foot ceilings and luxury plank flooring throughout. A second primary bedroom, 2 additional bedrooms, a full kitchen, living room, 4 piece bathroom and in-suite laundry offer a complete and stunning second living space. Outside, the meticulously landscaped, fully fenced backyard is a private oasis with a covered porch, expansive deck, and custom-built shed. This exceptional home is a rare gem - luxury living at its finest. Quick access to major highways, schools, parks and playgrounds. (id:53193)
6 Bedroom
4 Bathroom
1499.9875 - 1999.983 sqft
Century 21 Heritage House Ltd Brokerage
305 - 46 Canterbury Street
Ingersoll, Ontario
Enjoy incredible views of Smiths Pond from this third floor condo. Highly sought after units like this one in Canterbury Place don't come up very often! Located in the heart of Ingersoll this unit offers easy access with walking distance to downtown Shopping, Grocery Stores, Banks, Hospital, Parks, Community Centre, Creative Arts Centre, Restaurants, Churches & walking trails. This gorgeous 2 bedroom unit has a galley style kitchen, a 4 pce bath, a utility/storage room with laundry, a bright & spacious dining/living room with patio door access to breathtaking views of the Pond and manicured gardens from the open terrace balcony. This unit has a its own Gas Furnace and Central Air, Stackable Washer & Dryer, Water Heater, Water Softener, Reverse Osmosis System, Fridge, Stove, Dishwasher, and built in microwave. Enjoy the benefits of carefree condo living with controlled front entry and ample visitor parking. Included in condo fees are 1 assigned parking space, Heat, Water, Garbage, Recycling, and a party room for your large family gatherings. Experience true peace of mind at Canterbury Park Place. (id:53193)
2 Bedroom
1 Bathroom
899.9921 - 998.9921 sqft
The Realty Firm Inc.
10 Brock Street E
Tillsonburg, Ontario
**PRIME INVESTMENT OPPORTUNITY!** Embrace the potential of this Central Commercial zoned property, offering a myriad of possibilities for future development!This centrally located, fully renovated detached medical office boasts an impressive exterior. Step inside to discover five bright and airy offices currently serving medical services, all connected by a spacious common foyer that is flooded with natural light perfect for a welcoming waiting area for clients. A stylish front desk greets visitors, enhancing the professional atmosphere. Additionally, an accessible washroom and large storage closet are conveniently located on this level.AND THERE'S MORE! The side door entrance offers even greater flexibility for your business needs. High ceilings and male/female multi-stall bathroom facilities add to the appeal, while the basement provides nearly double the square footage to expand your income opportunities. Situated mere steps from Tillsonburg's main street, this location is a walkable distance to schools, the mall, the hospital, and various shops. Don't let this exceptional opportunity slip away! Affordable ownership options like this, allowing business owners to break free from lease obligations, are truly rare. Act now and secure your future! (id:53193)
1500 sqft
Century 21 Heritage House Ltd Brokerage
885 Ridgewood Drive
Woodstock, Ontario
Are you looking for an affordable way to get into this highly desired neighbourhood? Are you excited by the prospect of a completely turnkey, move-in-ready, better-than-new home in a coveted, prestigious area? Does the idea of having no backyard neighbours appeal to you? Look no further than this exceptional offering! This impressive semi-detached 2-storey home has 1,875 sq ft of exterior finished area above grade, plus a 532 sq ft finished basement. This home was quality built by local builders, Deroo brothers. Offering open concept main floor with soaring open staircase, and a handy 3 bedroom, 4 bathroom configuration, second floor laundry, fenced yard, gorgeous landscaping, covered front porch, bonus "computer nook" upstairs, and an attached 1.5 car garage. The home is immaculately kept, and tastefully decorated throughout. Notable features include stone skirting on the outside, concrete driveway, pristine hardwood flooring, a gas fireplace in the main floor living room, handy corner pantry in the kitchen, cozy rec-room with electric fireplace, finished storage/craft/other space downstairs, manifold plumbing system for pressure balancing, plenty of closet space throughout the house, recessed lighting (pot lights) in the rec-room, living room, kitchen, and dri-core underlayment in the finished portion of the basement, for ultimate comfort. This home is in an enviable location, close to golfing, trails, restaurants, Tim Hortons, Pittock Park Conservation Area, and Cowan Park soccer, football, and indoor gym facility, and is located in the soon-to-be-opened Turtle Island public school boundary (Oxford County's NEWEST K-8 School!). Don't miss this fabulous opportunity! Superbly maintained homes in this area do NOT come available often. **EXTRAS** Includes Fridge, Stove, Dishwasher, Microwave, Washer, Dryer, Garage Door Opener & Remotes, Water Softener (owned) window coverings. Water Heater is Rented. (id:53193)
3 Bedroom
4 Bathroom
RE/MAX A-B Realty Ltd Brokerage
2 Church Street
Norwich, Ontario
Lovely family home with 3 bedrooms, 2 baths large kitchen/eating area and lovely living room. Outside is a large covered deck with inviting hot tub, offering a beautiful private place to unwind after a rewarding day of work in your OWN business. Since the 1970's, The Village Market has been a well-loved local (Non Franchise) convenience store, perfectly positioned as the heart of the community. Offering essentials, groceries, tobacco products, and catering services with regular contracts to provide meals for many local employers. The Village Market is famous for their home-style soups, handmade submarine sandwiches, special custom pizzas and more! The current owners have taken The Village Market to the most up-to-date professional level, including a state of the art Point of Sale Software system, Website and Social media, Updated and replaced store fixtures and equipment, backup generator. For buyers looking to maximize returns, there's an excellent opportunity to expand the business by Introducing alcohol and lottery sales-two proven revenue drivers in the convenience market. With no other convenience stores or restaurants within 8 KM, The Village Market enjoys a consistent and loyal customer base plus high traffic exposure to commuters. This is your chance to step into a truly turnkey, successful operation with plenty of untapped potential to take it to the next level. Church Street (Highway 59), connects the 401 Corridor with the recreational and beach communities of the Lake Erie's North Shore, making The Village Variety an essential stop for those must have items that travelers may have forgotten. The purchase price includes training time with the current owner to ensure the new owners will start the business on the best possible foot. (id:53193)
3 Bedroom
2 Bathroom
Century 21 Heritage House Ltd Brokerage
2 Church Street
Norwich, Ontario
Since the 1970's, The Village Market has been a well-loved local (Non Franchise) convenience store, perfectly positioned as the heart of the community. Offering essentials, groceries, tobacco products, and catering services with regular contracts to provide meals for many local employers. The Village Market is famous for their home-style soups, handmade submarine sandwiches, special custom pizzas and more! The current owners have taken The Village Market to the most up-to-date professional level, including a state of the art Point of Sale Software system, Website and Social media, Updated and replaced store fixtures and equipment, backup generator. For buyers looking to maximize returns, there's an excellent opportunity to expand the business by Introducing alcohol and lottery sales-two proven revenue drivers in the convenience market. With no other convenience stores or restaurants within 8 KM, The Village Market enjoys a consistent and loyal customer base plus high traffic exposure to commuters. This is your chance to step into a truly turnkey, successful operation with plenty of untapped potential to take it to the next level. Attached to the store is a Full family home with 3 bedrooms, 2 baths large kitchen/eating area and lovely living room. Outside is a large covered deck with inviting hot tub, offering a beautiful private place to unwind after a rewarding day of work in your OWN business. Church Street (Highway 59), connects the 401 Corridor with the recreational and beach communities of the Lake Erie's North Shore, making The Village Variety an essential stop for those must have items that travelers may have forgotten. The purchase price includes training time with the current owner to ensure the new owners will start the business on the best possible foot. (id:53193)
1 Bathroom
Century 21 Heritage House Ltd Brokerage
19 King Street E
Ingersoll, Ontario
Boost your business's profile and image within this highly visible and professional building located in downtown Ingersoll. This high-profile Health & Wellness Centre has 1476 sq feet of bright open space available for your business. Currently in this space there are three offices, two washrooms and a huge open room with large windows. This space is turnkey for professional offices, retail or service space such as a boutique shop, spa or retail outlet. The building is well laid out and extremely well maintained, it is wheelchair accessible and equipped with automatic door pads both front and rear entrances for easy access. As well as a spacious elevator. Plenty of onsite parking for clients, plus the King Street parking and the building is adjacent to a municipal parking lot. WE HAVE THE SPACE -BRING YOUR DREAM IDEAS! **EXTRAS** TMI $10.00, utilities included in TMI. (id:53193)
1476 sqft
RE/MAX A-B Realty Ltd Brokerage
241 Tamarack Boulevard
Woodstock, Ontario
The pinnacle of luxury is here! Welcome to 241 Tamarack. This home features over 10,000 sq ft of living space and is tucked away on a generous lot backing onto conservation area. From the moment you drive in you'll be impressed with the feeling of grandeur. The driveway alone can facilitate parking for over 10 cars, including an oversized triple garage , accommodating 3 cars, plus any other equipment you need! Once inside the home, we have no doubt you'll be swept away. Stunning center hall plan with a sweeping custom staircase and art exhibit hallway at the top. If you aren't in the mood for stairs, feel free to take the elevator! Each room of this home has been thoughtfully designed from the custom art deco solid wood doors, the custom ornate tile work and more. 2 full kitchens, featuring Wolfe appliances 2 laundry rooms and 9 bathrooms total. All exquisitely designed down to the last detail. Generous living spaces like a formal living and dining room make the main floor an excellent space for entertaining . The upper level offers 2 full primary suites, plus an additional bedroom with it's own bath and walk in closet. The primary has an incredible soapstone fireplace, his and hers dressing rooms and his/hers ensuites both with heated flooring. The room over the garage offers limitless possibilities, from a lounge, to added living space, games area and wet bar with small kitchenette, complete with an air filtration system in case cigars are your fancy! The lower level offers full walk out privileges from all rooms. There are 2 full bedrooms with their own baths. The custom bar with separate wine room is sure to please. A full kitchen in the lower level is perfect for those extended guest stays. Private gym, custom pool with extensive hardscaping, hot tub. 3 deck/lounge areas. The list is extensive and incredible! Don't miss the chance to own one of the city's most luxurious homes ever built! Take a tour in the virtual tour to see everything! (id:53193)
4 Bedroom
8 Bathroom
4999.958 - 99999.6672 sqft
Gale Group Realty Brokerage Ltd
21 Wren Court
Tillsonburg, Ontario
Welcome to Unit 7 at 21 Wren Court in Tillsonburg, ON! Affordable living, conveniently located in a very quiet subdivision, and with tons of interior space. This condo is the best of all worlds offering a peaceful retreat close to all amenities. Inside is a spacious eat-in kitchen, two washrooms, oversized family room with walkout to the balcony, lower rec. room, dedicated laundry, two guest bedrooms and a spacious principal suite. This home has been tastefully updated and is ready to move right in! There's also a fully attached Garage PLUS second dedicated parking spot. Exceptional value in this attractive condo. (id:53193)
3 Bedroom
2 Bathroom
1600 - 1799 sqft
Royal LePage R.e. Wood Realty Brokerage
20 Cat Alley
Tillsonburg, Ontario
High traffic space available in Tillsonburg's downtown core. This affordable shop has 650 square feet with many permitted\r\nuses under its Central Commercial zoning. Loads of municipal parking and tons of foot traffic from the sidewalk and nearby cross walk\r\nintersections. Inside and out are recently renovated and creates a bright, inviting atmosphere allowing for a number of configurations and displays. The interior is waterproofed with Dricore, fully insulated, has a dedicated washroom, and drain with oil separator. All taxes and additional rent are included in the monthly price; only pay for the Hydro and gas in addition to the base rent. Immediate occupancy available with options to design your space! (id:53193)
651 sqft
Royal LePage R.e. Wood Realty Brokerage
745206 Oxford Rd 17
Woodstock, Ontario
Attention Residential Land Developers and Investors!\r\nDon't miss this fantastic opportunity to purchase this approximately 3.3 acres of prime residential real estate! This property is zoned future development and situated in a popular growing area in the North end of the city. No site plans have been proposed, leaving the slate open for you to plan your project. Currently a brick bungalow with a steel roof on the property. This is the perfect opportunity for the builder to do their own project! (id:53193)
The Realty Firm B&b Real Estate Team
102 - 5 Wood Haven Drive
Tillsonburg, Ontario
#102-5 Wood Haven Dr. is certain to impress! Enjoying life in this luxurious, custom townhome condominium by Gentrac Homes will be easy to do. Featuring 2 beds, with option of basement guest suite as a 3rd bed, and 3 full bathrooms in this sought after Bordeaux Model. World class finishes and construction quality inside & out; vaulted ceilings, custom chef's kitchen, hard surfaced countertops, a spacious principal with walk-in closet and 5 pc. ensuite just to name a few! Lots of natural light illuminates the beauty and attention to detail of this home. The main floor laundry/mud room is conveniently located directly off the double car garage. There's an abundance of finished living space in the basement, and an equal amount of unfinished storage space; finally room for all your belongings. Outside, enjoy the scenic park across the road from the front porch, or relax in privacy on the rear deck. Private double wide driveway completed in French cobblestone. Take delight in the stress free lifestyle you've worked so hard for - condo fees cover the landscaping, sprinklered lawn and snow removal maintenance. Excellent proximity to all amenities including shopping, grocery, The Bridges Golf Course, walking trails, the Hospital, and welcoming Downtown Tillsonburg! (id:53193)
2 Bedroom
2 Bathroom
1399.9886 - 1598.9864 sqft
Royal LePage R.e. Wood Realty Brokerage
15 Clear Valley Drive
Tillsonburg, Ontario
NOW'S YOUR CHANCE to live on Clear Valley Drive in Tillsonburg! Located on a quiet and desirable street within the Westfield School District. This 2 storey home features 3 spacious bedrooms, 2.5 baths, updated flooring and paint throughout(2013), vaulted ceiling, gas fireplace, spacious lower level rec room, nice pie-shaped lot and a 2 car garage. Enjoy your morning coffee on the front porch and host family gatherings on your rear deck with a large awning that provides shade in the hot summer months. Outside features also include interlock driveway, lawn sprinkler system, 2 sheds, one can be converted back to a greenhouse and the other shed houses yard equipment and storage for patio furniture. For those having mobility issues this home is perfect as there are 2 chair lifts and a walk in tub, as well as the primary bedroom being located on the main level with two closets and en-suite privileges to a 3 pcs. bath. Measurement are approx. (id:53193)
3 Bedroom
3 Bathroom
Century 21 Heritage House Ltd Brokerage
164960 New Road
Norwich, Ontario
Envision your dream estate on this truly picturesque piece of land! Nearly 50 acres in an ultra private setting with meandering creek at the rear. The land has formerly worked acreage and offers a blend of deciduous and coniferous trees for year round colour and enjoyment. Located in excellent proximity to Tillsonburg, Woodstock, and Lake Erie; Point the compass and head in any direction with ease. Not often does such a special parcel in such a desirable area come available. Buyer to satisfy themselves as to all necessary municipal, conservation, woodlands and servicing approvals in order to accommodate their intend use or to build. (id:53193)
Royal LePage R.e. Wood Realty Brokerage
116 Thames Street S
Ingersoll, Ontario
LOOKING FOR PRIME LOCATION IN THE HEART OF DOWNTOWN AREA? THIS COULD BE A GOOD INVESTMENT OR IF YOU WANT TO OPEN UP A HAIR SALON IT IS ALL SET UP AND READY TO GO. LOTS OF PARKING ON THE STREET PLUS LOTS OF PARKING AT REAR WITH REAR ENTRANCE WITH NO CHARGE PARKING. ELECTRICAL IS 200 AMP FOR THE WHOLE BUIDING (100) FOR THE SALON AND (100) FOR THE APARTMENT. PLEASE ALLOW 24 HOURS NOTICE FOR ALL SHOWINGS BECAUSE OF UPSTAIRS TENANT AND BECAUSE OF THE SALON THERE ARE TIMES GOING TO BE SCHEDULED TO ALSO COINSIDE WITH THE TENANT IN THE APARTMENT. Upstairs apartment unit pays $650 a month plus utilities - he pays on time and would like to stay renting there if he can. (id:53193)
2698.87 sqft
Royal LePage Triland Realty Brokerage
1103 - 7 Picton Street
London, Ontario
Luxury Penthouse Living with Breathtaking City Views! Step into this stunning 2-bedroom + den, 2-bathroom penthouse condo, where thoughtful high-end renovations meet exceptional comfort and style. Perched high above the city, this expansive suite offers panoramic views from the oversized windows and private balcony, creating the perfect backdrop for both relaxation and entertaining. Classic hardwood flooring and crown moulding throughout enhances the sophisticated design. The spacious living and dining areas are warmed by a beautiful fireplace, adding an elegant and cozy touch. The chef's kitchen has been beautifully updated with high-end finishes, and premium included appliances. The primary suite is a luxurious retreat, featuring a slimline fireplace, spa-like ensuite with heated floors and generous walk-in closet. The second bedroom is a spacious retreat for guests and features their own beautifully updated ensuite washroom. The versatile den offers flexibility for a home office, secondary living space or extra guest quarters. A separate furnace and air conditioning system ensure year-round personalized comfort with the added supplement of baseboard heaters. This penthouse comes with two exclusive, underground parking spots and abundant storage within the unit makes city living effortlessly convenient. The building itself boasts top-tier amenities, including an indoor pool, weight room, party room, and two rooftop patios, adding to the lifestyle appeal. If you're seeking upscale urban living with breathtaking views and refined upgrades, this penthouse is a rare find. (id:53193)
2 Bedroom
2 Bathroom
1599.9864 - 1798.9853 sqft
Keller Williams Lifestyles
114 - 101 Cherryhill Boulevard
London, Ontario
Prime opportunity for physicians looking to establish or expand their practice in a high-traffic area. A brand-new 1,200 SF (approx) medical clinic is available for lease inside the newly built, Cherryhill Pharmacy & Medical Clinic, in North London. Featuring six exam rooms, a reception area, an accessible washroom. Along with shared access with the pharmacy to the waiting area, a lunch room, staff washroom, and IT room. Co-Tenants include a Private Walk-in Clinic, Dentist office, Chiropractors, Physiotherapist, Foot care Clinic, and much more. Ideally located just steps from Cherryhill Village Mall and numerous high-rise buildings, the clinic offers ample free parking for patients and staff. We are actively seeking family physicians to join this turnkey medical space. Gross lease of $3100 plus HST includes all utilities. (id:53193)
3 Bathroom
1550 sqft
Exp Realty
53 Cameron Street
London, Ontario
Welcome to 53 Cameron St., London, Ontario! This charming bungalow features 1+3 bedrooms and sits on a spacious lot with a large garage/shop perfect for car enthusiasts. Ideally located near downtown London, it offers easy highway access and convenient shopping. Nature lovers will appreciate the nearby bike path for miles of outdoor enjoyment. Combining urban convenience with suburban tranquility, this property is a fantastic opportunity for anyone seeking the best of both worlds.Brokerage Remarks (id:53193)
7 Bedroom
1 Bathroom
699.9943 - 1099.9909 sqft
Exp Realty
255 Water Street S
St. Marys, Ontario
**Welcome to 255 Water St S, St. Marys, Ontario!** This delightful two-story home, built in 2004, combines modern comfort with inviting spaces, featuring 3 spacious bedrooms and 1.5 bathroomsperfect for families or anyone seeking extra room to thrive. As you enter, youll be greeted by a large entry hallway and cozy living room highlighted by a gas fireplace, creating a warm atmosphere for relaxing evenings. The main floor hosts a functional kitchen that connects seamlessly to the dinette area, which features a convenient walkout to the beautifully designed backyard ideal for outdoor dining and entertaining. Upstairs, the large primary suite offers a peaceful retreat, complemented by two additional bedrooms that are perfect for family or guests. The convenience of a laundry room on the second floor adds to the home's practicality. The basement features a generous recreation room and two-piece bathroom, providing ample space for leisure activities, hobbies, or family movie nights. Recent updates enhance the appeal of this property, including a brand-new back door (2023), an expansive back deck (2023), and a completed front porch for added curb appeal. The backyard has been thoughtfully redesigned, and the property includes 7 new fencing sections and a gate (2024) for added privacy. Situated within walking distance to downtown St. Marys, shopping options, and the scenic St. Marys swimming and fishing quarries, this home is a paradise for outdoor enthusiasts. With walking trails along the river just across the street, you'll enjoy endless opportunities for exploration and relaxation. Additional enhancements include complete eaves with gutter guards (2022), hard-wired fire alarms (2022), and professional duct cleaning in 2023. The garage has also been attended to, with all drywall repaired and freshly painted in 2023. This home truly is a gem, combining comfortable living with an unbeatable location. Don't miss your chance to make it your own! (id:53193)
3 Bedroom
3 Bathroom
1999.983 - 2499.9795 sqft
Coldwell Banker Homefield Legacy Realty
510 - 480 Callaway Road
London, Ontario
Welcome to NorthLink II, located in London's desirable North End. This gorgeous condominium sits adjacent to the beautiful Sunningdale Golf and Country Club. This amazing 5th floor design with North view has 2 bedrooms plus a den in 1,465 square feet of living space. The foyer is spacious and opens up to a den with double doors with glass pane. Down the hall the unit opens up to a fantastic kitchen complete with stainless steel appliance package, backsplash, hard surface countertops and an island with bar seating. Overlooking the kitchen is a quaint dining area followed by a large living room complete with electric fireplace and sliding door access to the balcony area. The Primary bedroom suite is an amazing space with a walk-in closet and a luxurious 5-piece ensuite bath complete with double vanity, soaker tub and tiled shower with glass door. The NorthLink II offers serene living, close to the Medway Valley Trail, and a short drive to all the conveniences of the vibrant Masonville area. This condominium also offers a wide range of building amenities including a welcoming lobby, fully equipped fitness center, comfortable guest suite, golf simulator, and incredible lounge that is great for entertaining. The outdoor amenities include an outdoor terrace, and two pickleball courts. Don't miss this incredible opportunity, book your private showing today! (id:53193)
2 Bedroom
2 Bathroom
1399.9886 - 1598.9864 sqft
Sutton Group - Select Realty
103 Commissioner Street
Zorra, Ontario
Exceptional Commercial Opportunity in Embro! Seize the chance to own the only restaurant in the village with this prime corner property on Commissioner Street. This well-loved, family-style establishment, seating up to 98 guests, enjoys high visibility and ample parking, making it a favourite for locals and a magnet for passing traffic. Conveniently located near London, Ingersoll, Woodstock, and Stratford, its perfectly positioned to attract a broad customer base. The restaurant comes fully equipped with all the necessary tools and appliances for a thriving business, ensuring a smooth transition for new ownership. It also features a seasonal ice cream shop and a newer outdoor patio! The property also includes a vacant 2-bedroom, 1-bathroom apartment on the upper level, ideal for immediate rental or personal use. Additionally, theres a second framed unit upstairs that can be converted into another apartment or expanded for a larger living space. This is an ideal investment for those looking to run a successful community restaurant while benefiting from residential rental income. The perfect opportunity for an ambitious restauranteur ready to grow a thriving business or an investor seeking a valuable asset, this listing offers a unique opportunity to tap into both commercial and residential markets in a vibrant, small-town setting. (id:53193)
4078 sqft
Keller Williams Lifestyles
2185 Bruce Road 20
Kincardine, Ontario
Tiverton 73 on Willow Creek: 73 acres (44 workable) of Wide open spaces and a fabulous custom custom built 2 storey dream home. Just minutes from Kincardine and Bruce Power this 4300 sq ft beauty has it all. 5 Bedrooms, 4 Baths, a custom chef's Kitchen, Elegant main living and dining areas and deck walk-out to those stunning views. Upstairs provides 3 generous bedrooms including a luxury primary suite and ensuite, a 4 piece guest bath and a hideaway "Man Cave". The Finished lower level offers another bedroom, a 3 piece bath, Family and Rec rooms plenty of storage and a direct walk-out to a stamped concrete patio and massive outdoor space. A Perfectly Private Country Estate. (id:53193)
4 Bedroom
4 Bathroom
2999.975 - 3499.9705 sqft
Royal LePage Triland Realty
15772 Turin Line
Chatham-Kent, Ontario
Well maintained house on 11.95 acre land. 4 bedrooms, 2 bathroom and good size sunroom overlooking backyard. generous size of living room with wood burning fireplace inserted, cozy dining area and kitchen. Hardwood flooring throughout and tons of natural sun light. Plenty of parking space for extra vehicles and trailers. Huge barn has a concrete floor and a loft (as is condition). Large pond is within a property to enjoy fishing. Low property tax. Only 10 minutes from shopping and dining. (id:53193)
4 Bedroom
2 Bathroom
Royal LePage Triland Realty
9928 Eric Street
Lambton Shores, Ontario
This generous .84 acre lot is tucked away within a secluded enclave known as Walden South. This is a fantastic location to build your custom dream home! Conveniently located between Port Franks and Grand Bend, a short drive gets you to shopping, restaurants, marinas, golf courses, wineries, breweries, hiking trails and so much more that this beautiful area has to offer. Another huge bonus of living in this area is the proximity to the beautiful Pinery Provincial Park. Purchase a year round pass to the Pinery and enjoy some of the best Lake Huron beaches, biking, hiking and cross country ski trails in the area. Natural gas, hydro, municipal water services and high speed internet are all available. Septic system is required. H.S.T is not applicable to the purchase of this beautiful building lot. (id:53193)
Exp Realty
1751 Sawmill Road
Woolwich, Ontario
Escape to your private oasis on the Grand River in Conestogo! Accessible from the main road, this incredible recreational property offers endless outdoor adventures. Enjoy fishing, hunting, serene kayaking, and exhilarating ATV trails right at your doorstep. Embrace natures beauty and create unforgettable memories in this perfect retreat for outdoor enthusiasts. Dont miss this rare opportunity to own a slice of paradise! (id:53193)
Exp Realty
122 - 920 Commissioners Road
London, Ontario
Rent: $16.00/sq.ft. + additional rent $8.25/sq.ft.) **** Prime location**** Well-established high-end Gourmet Bakery Shop - Cup A Cake - in Prime Plaza with Great Exposure in One of the Most Active Areas of the City. Lots of new upgrades and renos done to this unit to create a high-end gourmet Experience. New Ceiling, NEW LED Lights, Epoxy Floors. The Plaza hosts Service Ontario, Jimbo's, and many offices, along with ample parking space and high traffic area. It has excellent authentic Google reviews and a loyal customer base. You can either keep the current concept or rebrand. This is an ideal location for a restaurant or retail business, close to Victoria Hospital, Tim Hortons, 7/11 Metro and a variety of retail, commercial, and residential neighborhoods. ******Dont miss this excellent opportunity****** (id:53193)
1236 sqft
RE/MAX Advantage Realty Ltd.
102 - 163 Ferguson Avenue
Woodstock, Ontario
Get into home ownership today!! Main floor apartment features welcoming foyer, open concept living/dining room combo, efficient kitchen, Primary bedroom with 3 piece en-suite and walk in closet, and additional bedroom for kids, pets, or even guests. Round out this package with in suite laundry, and a private balcony perfect for relaxation and barbecues. The building offers secured entry, elevators, party room, exercise room, lockers and plenty of parking. Close to great schools, parks, shopping, restaurants +++, highway access for easy commute to surrounding communities **EXTRAS** locker is rented at $105.00 per year (currently) (id:53193)
2 Bedroom
2 Bathroom
799.9932 - 898.9921 sqft
Sutton Group Preferred Realty Inc.
2497 Dingman Drive
London, Ontario
33 acres, 25 workable land within in the City of London, just on outskirts of the present Growth Boundary Line. Fibre optics, 2021, security cameras, metal roof, eave troughs on building has leaf filter protection. Property has both well and municipal water. Septic. Large shop with 3 adjoining areas. (Main shop built in 2008 has 17 ft ceiling, measures 31x52 ft, heated floors, 2 pc bath and kitchenette, windows replaced in 2022. Water heater owned 2 large overhead doors.) (Second shop built in 2010 measures, 52x23 ft with lots of windows, some replaced in 2022, 14 ft ceilings, large overhead door.) New addition added in 2020,775 sq ft, heated floors, water heater owned, great for office or storage space, 3 pc bath. Other structures include storage unit with garage doors, small shed, garden shed and utility shed. Very close proximity to 401 and Wellington Road, near St. Thomas. (id:53193)
33 ac
Blue Forest Realty Inc.
2185 Bruce Road 20
Kincardine, Ontario
Tiverton 73 on Willow Creek: 73 acres (50 workable) of Wide open spaces and a fabulous custom custom built 2 storey dream home. Just minutes from Kincardine and Bruce Power this 4300 sq ft beauty has it all. 5 Bedrooms, 4 Baths, a custom chef's Kitchen, Elegant main living and dining areas and deck walk-out to those stunning views. Upstairs provides 3 generous bedrooms including a luxury primary suite and ensuite, a 4 piece guest bath and a hideaway "Man Cave". The Finished lower level offers another bedroom, a 3 piece bath, Family and Rec rooms plenty of storage and a direct walk-out to a stamped concrete patio and massive outdoor space. A Perfectly Private Country Estate. (id:53193)
4 Bedroom
4 Bathroom
3000 - 3500 sqft
Royal LePage Triland Realty
2276 Torrey Pines Way
London, Ontario
UPPER RICHMOND VILLAGE --stunning elegance, space and high end customization throughout this gorgeous 2+2 Bedroom, 3 Bath detached one floor executive condo with finished lower level and double garage. Attractive stone front elevation and attractive curb appeal with arched covered front porch, paver stone drive and lovely landscaping; wow-filled interior with high ceilings, neutral decor, carpet free main level and oversized transom windows with California shutters; versatile front room with custom built-in shelving and beamed ceiling versatile for lounge, office or formal dining room; open plan main living areas boast exquisite custom kitchen with appliances & island all open to spacious dining area w/picture window & window seat and beautiful family room with gas fireplace and doors to large covered deck; luxurious primary bedroom boasts walk-in closet with organizers and spa like 5pc ensuite with in-floor heat; a second bedroom, laundry and gorgeous 3pc guest bath complete the main floor; the lower level is finished to same high standards as the main level and features huge family room with gas fireplace, 2 bedrooms with above grade windows, 4pc bath and loads of extra space for potential living areas or just awesome amounts of storage; added features include HRV, built-in ceiling speakers and more. This former model home is a vacant land condominium home so you own the land and structure but landscaping, snow removal & lawn maintenance are covered by monthly condo fee (currently $278/month). This home is in absolutely impeccable move-in ready condition and steps to exciting shops, park, Sunningdale Golf & Country and short drive University Hospital and Masonville shopping & entertainment district! (id:53193)
4 Bedroom
3 Bathroom
1599.9864 - 1798.9853 sqft
Royal LePage Triland Robert Diloreto Realty
81 - 1040 Coronation Drive
London, Ontario
Welcome to this beautiful contemporary townhouse, located in sought after Northwest London. The stylish kitchen features high-end finishes, upgraded stainless steel appliances, quartz countertops, an island breakfast bar, and ample cabinet space. The spacious middle level boasts an open-concept layout with 9ft ceilings, natural light through large windows, and custom blinds. In the upper level you find 3 bedrooms, a large master suite with a 3-piece en suite and a walk-in closet. Other features include 2.5 baths, 4-piece main bathroom and a convenient stackable laundry. The home has a double car tandem garage and private driveway, offering parking for up to three cars. Enjoy low condo fees for a hassle-free lifestyle. Book your private showing today to see this fabulous Condon. (id:53193)
3 Bedroom
3 Bathroom
1399.9886 - 1598.9864 sqft
Century 21 First Canadian Corp
920 Lakeshore Road
Sarnia, Ontario
Nestled in a serene, secluded setting, this exquisite 6-bedroom, 7-bathroom, 6,300 square foot, lakefront home is a rare find! This property is truly one of a kind, sitting on a deep, expansive lot over 1,000 feet, ideal for those who crave an exclusive and serene oasis. With over 2-acres that stretch gracefully along the lake, you'll have ample space to enjoy both solitude and entertainment. The home's key features extend beyond its breathtaking setting. With a harmonious blend of indoor and outdoor spaces, this home is designed for both comfort and grandeur. Whether you are a family looking for room to grow, or someone seeking a high-end private residence to entertain and relax, this property can cater to all your needs. This home stands out with its unique location and expansive grounds. You're not just buying a house; you're investing in a lifestyle of comfort, privacy, and access to the enchanting natural beauty of lakefront living. (id:53193)
6 Bedroom
6 Bathroom
Blue Coast Realty Ltd
2001 Cedarpark Drive
London, Ontario
Welcome to 2001 Cedarpark Drive - a home that truly must be seen to be appreciated! With its striking modern exterior and captivating blue concrete and stone facade, this custom-built 4-bedroom, 4.5-bathroom residence is designed for both style and functionality. As you approach, you'll be greeted by beautifully landscaped perennial gardens and a double interlocking stone driveway leading to a double garage. The inviting double doors open into a spacious foyer, exterior is complemented by an electric car charger and a French drain on the south side. Step into the fully fenced backyard, featuring a poured concrete patio with a gate to a serene wooded area and a 10.5x18 heated saltwater plunge pool (2021).Inside, the home boasts European-style tilt-and-turn windows throughout, with engineered hardwood and 2x2 tiles in wet areas. The open-concept main floor features a living room with an integrated entertainment unit, an eat-in kitchen equipped with a sleek electric fireplace, quartz countertops, and stainless steel appliances. A 2pc powder room and a versatile bonus space for formal dining or a lounge area complete this level. Head upstairs to discover a well-appointed laundry room and a primary suite spacious enough for a king-sized bed, featuring an en-suite with double sinks, a soaker tub, and a walk-in tiled shower. The second bedroom serves as a Jr. Primary suite with a walk-in closet and private 3pc washroom. Two additional bedrooms and a family bathroom round out the upper level.The versatile basement, accessible from both the main floor and exterior, adds an impressive 950 sqft of living space. It includes a 3pc washroom, a recreation room, and plumbing for a future wet bar or kitchenette, with a hidden door leading to the utility room.Located near the Thames Valley Parkway, turtle pond, duck pond, parks, and an apple orchard, this exceptional home offers both tranquility and convenience. Don't miss your chance to make it yours! Flexible closing! (id:53193)
4 Bedroom
5 Bathroom
1999.983 - 2499.9795 sqft
Streetcity Realty Inc.
206 - 650 Cheapside Street
London, Ontario
Welcome to your one bedroom condo that promises the perfect blend of comfort and convenience. This apartment has freshpaint in designer neutral tones and new flooring throughout (2025). Loads of large bright windows throughout letting the light shine in. This home boasts a large white kitchen has loads of cupboard space with oversized breakfast bar peninsula with open concept to the living room area. The kitchen boasts 4 modern appliances, with stylish counter and glass backsplash! The 4 piece bathroom is gorgeous. The bedroom has a wall of windows and is filled with natural sunlight! It has convenient in-suite laundry with front loading machines. Ample storage and extra closet spaces ensure that everything has its place, creating anenvironment of order and peace. Nestled in a prime location, this building is a stone's throw from many amenities including grocery stores, multiple restaurants, close to historic Old North, parks and the esteemed Western University and Fanshawe College are all within easy reach, making this the ideal spot for professionals, students, and everyone in between. Don't miss this great opportunity! (id:53193)
1 Bedroom
1 Bathroom
599.9954 - 698.9943 sqft
Century 21 First Canadian Corp
6514 Heathwoods Avenue
London, Ontario
Welcome To This Stunning 2-Year-Young 4-Bedroom, 2.5-Bathroom Detached Home With Double Car Garage in The Highly Desirable Heathwood Neighborhood! With 2,352 Sq. Ft. Of Elegant Living Space, This Home Offers a Perfect Blend of Modern Upgrades, Functional Design, And Luxurious Finishes Ideal for Families Seeking Comfort and Style. As You Step Inside, You're Greeted by An Inviting Open-Concept Main Floor with Soaring 8-Foot Doors, Creating an Airy and Spacious Feel. The Upgraded Gourmet Kitchen Is a Chef's Delight, Featuring Sleek Quartz Countertops, Extended Cabinetry, High-End Stainless-Steel Appliances, A Stylish Backsplash, And A Generous Island Perfect for Meal Prep and Casual Dining. Large Windows Throughout the Home Allow Abundant Natural Light, All Beautifully Complemented by Custom Window Blinds for Privacy and Elegance. The Spacious Family Room with Electric Fireplace, Flows Seamlessly from The Kitchen, Providing the Perfect Space to Entertain or Relax with Loved Ones. A Separate Formal Dining Area Adds a Touch of Sophistication, Ideal for Hosting Special Occasions. Upstairs, You'll Find 4 Generously Sized Bedrooms, Including A Luxurious Primary Suite with A Walk-In Closet and A Spa-Like Ensuite Bathroom, Complete with A Glass-Enclosed Shower and Modern Fixtures. The Additional 3 Bedrooms Are Perfect for Children, Guests, Or A Home Office, All Sharing a Well-Appointed Full Bathroom. The Home Also Features a Convenient Laundry, A Two-Car Garage, And A Spacious Basement Ready for Your Personal Touch. Situated In a Family-Friendly Community, You'll Enjoy Close Proximity to Top-Rated Schools, Parks, Shopping Centers, And Easy Access to Major Highways. Don't Miss This Opportunity to Own a Beautifully Upgraded Home in One of Heathwood's Most Sought-After Locations. Schedule Your Private Viewing Today! (id:53193)
4 Bedroom
4 Bathroom
1999.983 - 2499.9795 sqft
Nu-Vista Premiere Realty Inc.
309 - 727 Deveron Crescent
London, Ontario
This top-floor, 2-bedroom end unit, with only 1 adjoining neighbour, features a balcony, in-suite laundry, and a storage room. It offers two generously sized bedrooms, a bathroom, and an open kitchen-living room layout with a fireplace and access to a renovated balcony. The complex provides ample parking, an outdoor pool, an exercise room, and a sauna. Ideally situated in a quiet corner of the complex, it offers easy access to major highways, shopping, Victoria and Parkwood hospitals, parks, public transit, hiking trails, and more. Water is included in the condo fee. Pond Mills has much to offer! The community's main park, Southeast Optimist Park, offers amenities such as two baseball diamonds, a half-basketball court, a playground, and a spray pad. Additionally, Pond Mills is home to two of the picturesque ponds within the Westminster Ponds/Pond Mills Environmentally Significant Area. Residents can enjoy scenic trails that wind through the area, offering opportunities to connect with nature and observe diverse wildlife and plant species. (id:53193)
2 Bedroom
1 Bathroom
799.9932 - 898.9921 sqft
The Realty Firm Inc.
2149 Linkway Boulevard
London, Ontario
Located in RIVERBEND WEST next to West 5. Custom built modern 4 bedroom by Everton Homes. Just 3 years young! Features 2409 sq ft of quality built house packed with upgraded features. Step inside through the front double door entrance that leads you into the grand foyer of this open concept home. The main floor features a great room with an Italian porcelain fireplace, dining room, eat-in kitchen and mud room with lots of closet space. The second floor offers a primary bedroom with a 5-piece ensuite, a walk in closet, three additional bedrooms, a 5-piece main bath and a full laundry room with sink. Notable features throughout the home includes upgraded kitchen with waterfall island and soft-close cabinets, cold room under the front porch, California shutters throughout, owned hot water heater, transom windows over the garage doors , stone accents and covered front porch and extra large bedrooms on the 2nd floor. The lot is a reverse pie shape giving the home a very large frontage. Excellent location close to parks, schools, shopping and more! Best of all- no sidewalk allowing for lots of parking in the private drive! This is a must see home, call today to book your private viewing (id:53193)
4 Bedroom
3 Bathroom
2000 - 2500 sqft
Nu-Vista Premiere Realty Inc.
Nu-Vista Primeline Realty Inc.
1824 Avalon Street
London, Ontario
Welcome to 1824 Avalon St. This fantastic 3 bedroom home sits on a fantastic 0.17 acre lot. This home has been lovingly cared for by the same owner for over 50 years. Walk in through your front door into your combination living and dining room. The front window lets in a lot of natural light while offering some privacy from the beautiful Japanese Maple planted in the front yard. On the main floor you will find 3 Bedrooms, a 4 piece bathroom and the Kitchen. There is a full Basement with a Rec room, Laundry, and bathroom. Updates include some newer flooring on main floor, paint, and a refreshed front porch. Great neighbourhood that's minutes from great restaurants, shopping, churches, Argyle Mall, Fanshawe College and London Transit. (id:53193)
3 Bedroom
2 Bathroom
699.9943 - 1099.9909 sqft
RE/MAX Advantage Realty Ltd.
2097 Beaverbrook Avenue
London, Ontario
Welcome to this beautifully maintained home in the sought-after Northwest neighborhood of London. This meticulously kept 2090 sq/ft property features a spacious open-concept layout with a wide hallway, 9-ft ceilings, and plenty of windows that flood the space with natural light. Perfect for entertaining, this bright and cozy home boasts a spacious family room with fireplace, a dining area, and a fabulous kitchen equipped with stainless steel appliances, under-counter lighting, and ample storage space. The kitchen also features a breakfast bar, convenient for casual dining and extra hosting space. Step through the garden doors to enjoy your morning coffee on the oversized concrete patio or grill dinner with the convenient BBQ gas line, all within the privacy of a fully fenced yard. Upstairs, you'll find three bedrooms, including a primary suite with a private ensuite bath. The finished basement offers a large rec room, ideal for entertainment, office space, or an exercise area.Freshly painted throughout, Furnace was replaced in 2018 and all appliances were replaced in 2024, the homes exterior is equally impressive, finished in stone and stucco, and includes a 2-car garage for your convenience.This home is a perfect blend of style, comfort, and functionality. It is close to all amenities, excellent schools, bus routes, and offers an easy commute to Western University and Downtown. (id:53193)
3 Bedroom
3 Bathroom
1999.983 - 2248.9813 sqft
Initia Real Estate (Ontario) Ltd
105 - 1580 Ernest Avenue
London, Ontario
Welcome to this beautifully renovated 1-bedroom, 1-bathroom condo located in prime South London! This main-floor unit has been updated from top to bottom, offering a perfect blend of modern style and functionality. Step inside to discover a bright and inviting open concept living space with fresh, contemporary finishes throughout. The fully renovated kitchen features brand-new stainless-steel appliances, Cortez countertops, and ample storage. The spacious living area offers plenty of room to relax and entertain, with a large patio door that flood the space with natural light. The bedroom is cozy and comfortable, complete with a 2 large closet for all your storage needs. The updated bathroom boasts stylish fixtures and a fresh, modern design. Additional perks include coin laundry right next to the unit, new flooring throughout, and a fantastic location close to shopping, parks, schools, and public transit. This condo is the perfect opportunity for first-time homebuyers, downsizers, or anyone looking for a low-maintenance, move-in-ready home in a prime South London location. Don't miss out book your showing today and make this beautifully renovated condo yours! (id:53193)
1 Bedroom
1 Bathroom
499.9955 - 598.9955 sqft
Pc275 Realty Inc.
1176 Florence Street
London, Ontario
Welcome to 1176 Florence Street! This cute as a button, two bedroom, one bathroom home has been updated from top to bottom. When you walk in you will immediately see the bright, open concept floor plan. The kitchen, dining, and living room all flow together; perfect for entertaining. You'll be wowed by the size of both bedrooms and their closet space! Bonus space at the back of the home is perfect for an office or mudroom and exits onto the fully fenced backyard featuring a new deck. Property also features a detached garage and plenty of parking space. 2023 updates include vinyl plank flooring, lighting, paint, and kitchen. Bathroom needs drywall but is fully operational. Located around the corner from 100 Kellogg's Lane and close to OEV, the Western Fair, and Downtown. You don't want to miss this one! (id:53193)
2 Bedroom
1 Bathroom
699.9943 - 1099.9909 sqft
Coldwell Banker Power Realty
Century 21 First Canadian Corp
A - 100 Wellington Road E
London, Ontario
Rare opportunity to own a reputable and thriving denture practice with strong financial performance, perfect for Dentists, Denturists, Restorative Hygienists, Specialists, or those seeking a remote clinic. With high visibility, ample signage, and excellent accessibility to key areas such as Wortley Village, Downtown London, and South London, the clinic offers great exposure to attract new clients. What truly sets this clinic apart is its opportunity for an in house referral system, which keeps more revenue within the practice. Currently, referrals for new patients, implants, extractions, restorative work, crowns and bridges are referred out. However, these services present a significant opportunity for more growth if kept within the practice. By keeping referrals in house, new owners can further increase revenues and create a more seamless, comprehensive experience for patients. In addition to the main clinic, there is the potential to expand into an additional 1,200 sq. ft. of space allowing for the addition of more treatment rooms and further business expansion. The practice already benefits from an established reputation and a Denturist on board, ready to collaborate with the new owner, ensuring a seamless transition and continued growth. This is the perfect space for a new practice or a second location for an expanding operation. It is also an excellent opportunity for a specialist to tap into an underserved market. Whether you're looking to scale, relocate, or expand your existing practice, this is a rare investment opportunity that will not last long. (id:53193)
1550 sqft
Prime Real Estate Brokerage
80 Denrich Avenue
Tillsonburg, Ontario
Welcome to 80 Denrich Ave. This 4 bedroom family home is located on a quiet street and great neighborhood in Tillsonburg. Weather you are a first time buyer or downsizing, this all brick home with attached single car garage, is the perfect place to call home and is available for immediate possession. A lovely family room with hardwood floors greets you from the foyer. Nice large windows overlooking the landscaped front yard offers natural light and is a great space to relax. The large oak kitchen with island, dining room that accommodates a large dining room table with patio door onto your deck for entertaining family and friends. Three bedrooms and bathroom finish off the first floor. Downstairs there is a large family room with gas fireplace, an additional bedroom and bathroom, a room that could be used as an office, home gym or great playroom for the kids. Close to downtown shopping, hospital, schools and rec center. New furnace/AC in 2016 and new metal roof approximately in 2012 (id:53193)
4 Bedroom
2 Bathroom
1999.983 - 2499.9795 sqft
Janzen-Tenk Realty Inc.
127 - 511 Gainsborough Road
London, Ontario
Extraordinary Life Lease Opportunity for 55+ Discover elegant living in this well-maintained building offering premium life lease units for discerning adults aged 55 and over. Experience the perfect blend of comfort, convenience, and community in a sought-after North London. The Windsor Suite boasts a 885 sq ft of living space, featuring two bedrooms and a spacious living room/dining room combination. and in-suite laundry. The well-appointed kitchen comes with great storage. Step out onto your ground floor covered terrace and enjoy southern views. Residents benefit from separate storage lockers and full access to an array of wonderful facilities. Enjoy the endless exercise room, library, games rooms, billards or pong pong, woodworking room, party room, fireside lounge, guest suite, hair salon and underground car wash bay. One surface parking spot is included, with underground parking subject to availability for an additional $50 per month.Conveniently located in North London, this property offers easy access to shopping, trails, and desired amenities. Don't miss this opportunity to join a vibrant community designed for active, independent living. Experience worry-free retirement in a turn-key environment that caters to your changing needs.Contact us today to schedule your private tour and discover the lifestyle you deserve in this extraordinary life lease property. (id:53193)
2 Bedroom
1 Bathroom
799.9932 - 898.9921 sqft
Royal LePage Triland Realty
3297 Regiment Road
London, Ontario
Welcome to 3297 Regiment Rd., a stunning custom-built bungalow by Alora Homes. This exceptional home offers a thoughtfully designed layout with 3 bedrooms plus a den on the main level, 2 additional bedrooms in the fully finished basement, and 3 full bathrooms perfect for both family living and hosting guests. With over 3,500 sqft of living space (including the main level and basement), this home strikes the perfect balance between luxury and functionality, featuring eye-catching details throughout. The open-concept design boasts 9 ft. ceilings and rich hardwood flooring, creating a bright and inviting atmosphere. The designer kitchen is a true showstopper, complete with a large island with a breakfast bar, granite countertops, and a seamless flow into the great room, where a cozy fireplace adds warmth and charm. The spacious primary suite serves as a private retreat, featuring a spa-like 5-piece ensuite with a separate soaker tub and a large glass shower. Three bedrooms plus a den on the main level offer ample space for comfortable living, work, and relaxation. The fully finished basement adds even more living space, with two additional bedrooms and a full 4-piece bathroom. Its also pre-wired and has plumbing ready for a full kitchen, making it an ideal opportunity for an in-law suite or secondary unit with potential for a gas stove and island. Step outside into the private backyard oasis, featuring a heated, salted in-ground pool (24ft x 14ft, installed in 2021), a covered porch, and a fully fenced yard. The deck and fencing were completed in 2020, and a custom outdoor stucco shed/bar combo, built in 2023, creates the perfect setting for entertaining and relaxing. Located in a vibrant community, this home is near the brand new White Pine Public School, offering added convenience for families. This home is a rare find, offering style, comfort, and endless possibilities. Book your private viewing today! (id:53193)
5 Bedroom
3 Bathroom
1499.9875 - 1999.983 sqft
Blue Forest Realty Inc.
101 Woodstock Street S
East Zorra-Tavistock, Ontario
PREMIUM WAREHOUSE SPACE W/ LOADING DOCKS, OFFICE & RETAIL SPACE, 2 RESIDENTIAL HOMES, & TONS OF PARKING all packaged into one of the most value driven commercial/industrial offerings SW Ontario has seen in quite a while! This young & extremely well-built commercial/industrial structure provides nearly 25,000 SQ FT of rock solid floor space, much of which has a clear ceiling height of 25 ft! The varied layout offers a plethora of options depending on your needs. And the best part is, the building doesn't need a thing! From the roof & windows to the HVAC & that brand new epoxy flooring, this place is TIP TOP! Other notable features include the impressive 600 AMP 3 phase power, heated floors concrete loading ramp, an indoor engine testing facility & a paint room, etc. The attractive retail/office space features a large showroom w/ wall to wall windows appropriate for a variety of small to medium sized product (ideal brewery setting too!), a stunning curved steel staircase leading a large mezzanine, various executive style offices, a proper boardroom w/ kitchenette, a full kitchen w/ lunch room + another kitchenette, 5 bathrooms including a full bath w/ shower & loads of storage. The impeccably-kept warehouse space can store substantial product on multiple levels. For retail, warehousing, or a new concept, the spaces are very versatile. This stellar 1.2 acre location in the growing city of Tavistock provides superb visibility in a high traffic area, acting as the bridge btw a GTA location & the booming cottage communities along Ontario's West Coast where contractors & residents are always in need of more product & supplies! Just a 15 min drive to the railyard in Stratford, 30 min to Waterloo, or 20 min to Woodstock & the 401, the convenience of this location is hard to beat, especially considering comparable properties in the GTA would be 3 to 4 times the price. Entire warehouse/offices available for new owner occupation or to lease, houses leased for $6400/month! (id:53193)
27611 sqft
Royal LePage Triland Realty
9385 Elviage Drive
London, Ontario
Welcome to 9385 Elviage Drive, surrounded by tall mature trees and with its private driveway, this home will feel serene. Prepare to be amazed by this rare architectural masterpiece on an estate sized lot. This stunning custom home is the very definition of modern West London living with breathtaking views and a luxury resort feel. This family home boasts 5,500 sq. ft. of contemporary finishes with the ultimate in luxury features. Walk to your front door on your heated walkway as you pass your sunken fire pit , inground pool and spectacular outdoor entertaining area. Step into your foyer with views of your wine cellar and pine trees in the background. From the custom chef style kitchen with 2 ovens and 2 dishwashers to your warm heated floors. On this stunning property you will find 5 bedrooms, 8 bathrooms and splashes of luxury finishes throughout. Other features include 10 ft ceilings on both floors, solid oak doors, separate nanny/guest suite above the detached garage, steam shower, sauna by the pool, outdoor putting green, amazing lower t.v room, gym, and smart home system. All showings must have LA present, please do not go direct, and allow 48 Hours for showing request dates. (id:53193)
5 Bedroom
7 Bathroom
3499.9705 - 4999.958 sqft
Sutton Group - Select Realty




