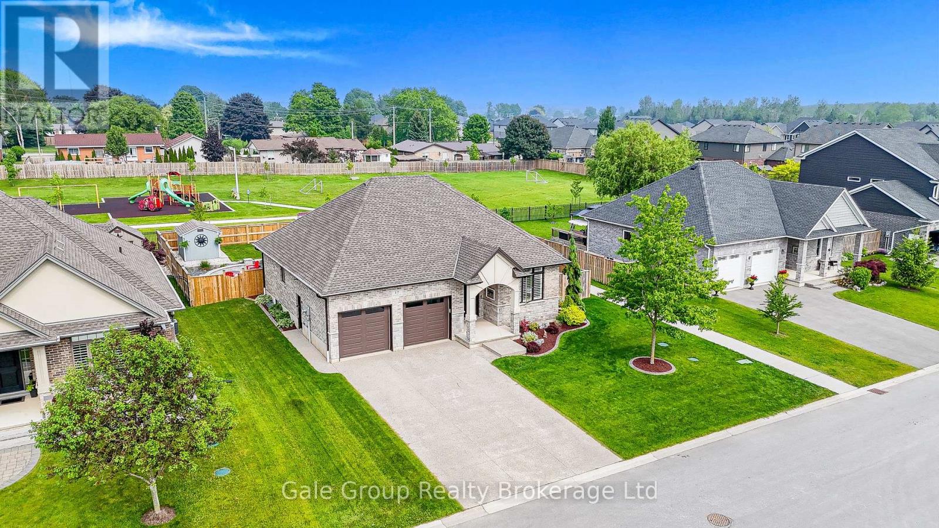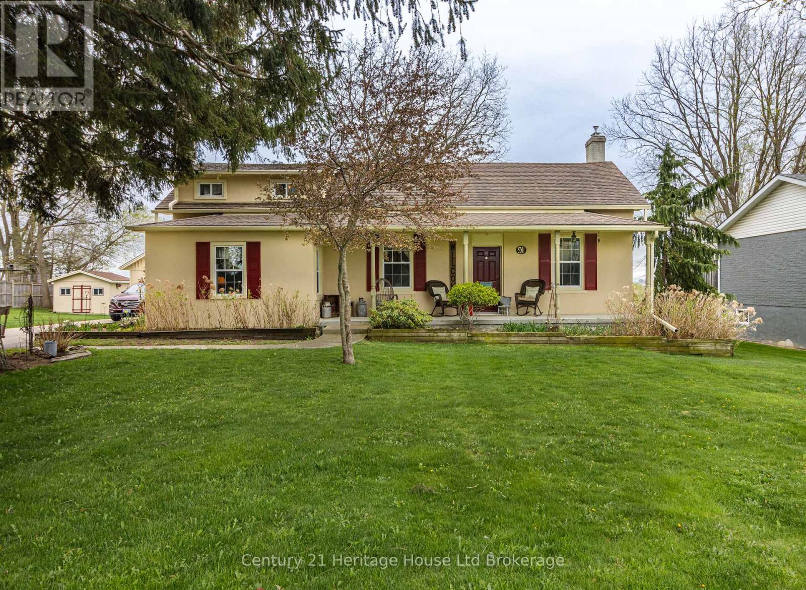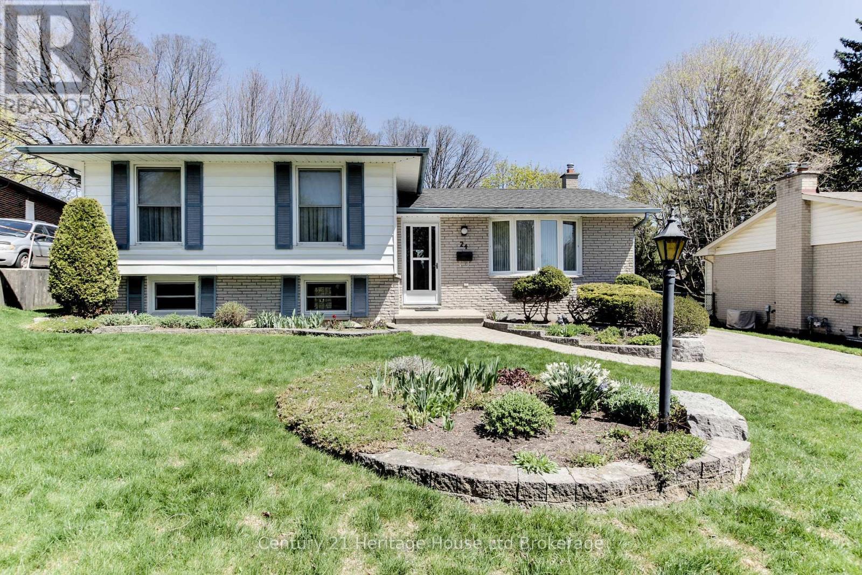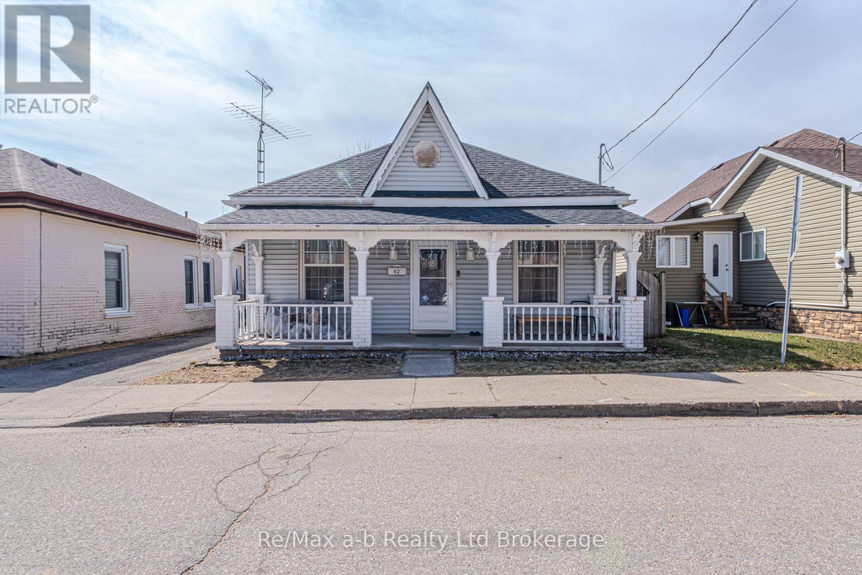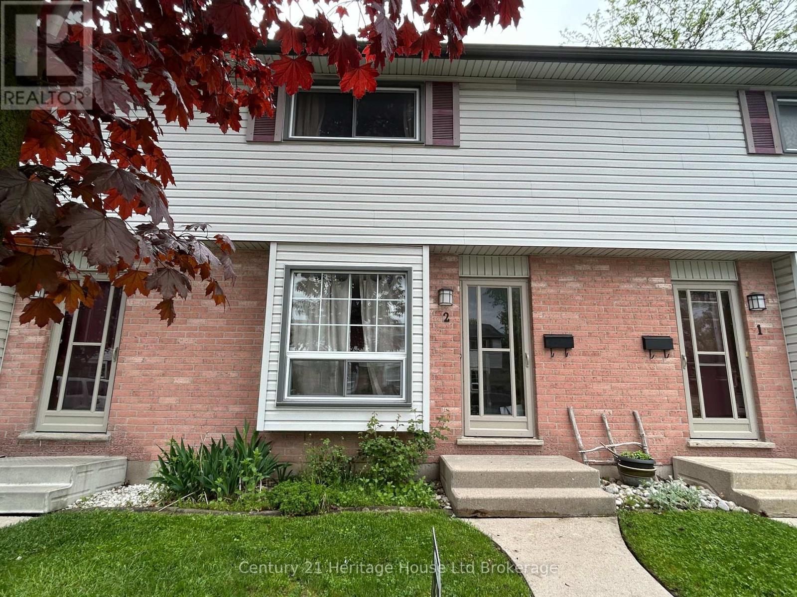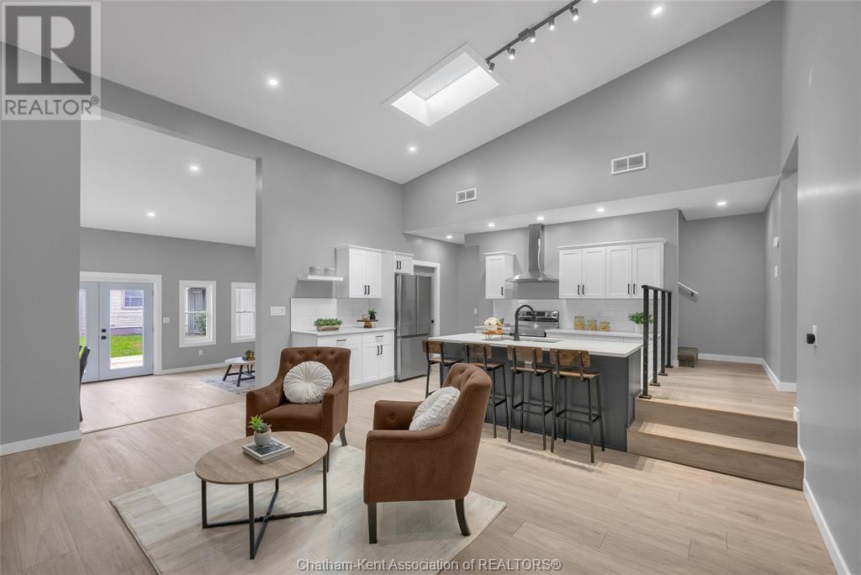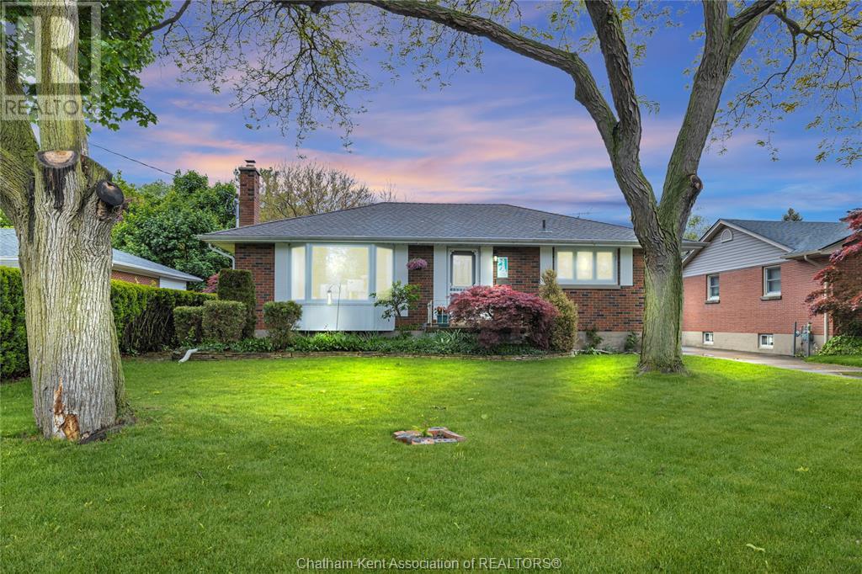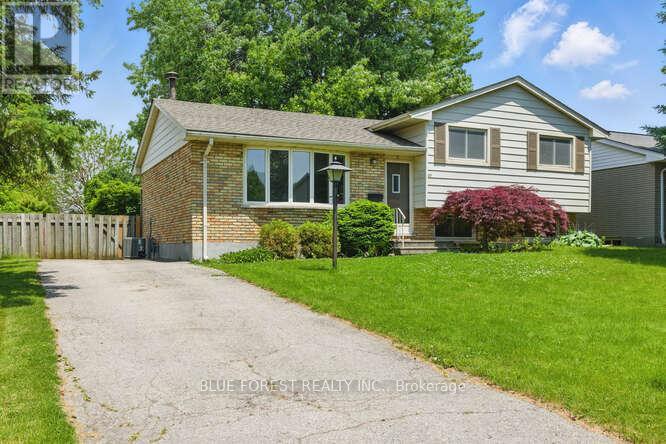17 Amanda Avenue
South-West Oxford, Ontario
Stunning 2+2 Bedroom Bungalow with Resort-Style Backyard in a Quiet, Family-Friendly Community. Welcome to this beautifully maintained bungalow offering 2+2 spacious bedrooms and 3 full bathrooms, nestled in a peaceful and sought-after neighborhood. Perfect for families or downsizers, this home combines functional living with luxurious outdoor amenities. The real showstopper lies outside: a luxurious heated, saltwater inground pool awaits, surrounded by professional landscaping that creates a private oasis. Relax or entertain under the charming gazebo, enjoy cozy evenings by the outdoor gas fireplace, and take full advantage of the fully fenced yard perfect for kids and pets.Curb appeal is unmatched with a timeless stone and brick exterior, offering both elegance and durability. Inside will not disappoint. Step into a beautifully designed open-concept main floor that blends modern functionality with timeless style. The heart of the home, the kitchen, is a culinary dream featuring sleek granite countertops, ample cabinetry, and an intuitive layout perfect for both everyday living and entertaining. The kitchen flows seamlessly into the dining area, where patio doors lead to the private backyard haven. The main living area is centered around a cozy natural gas fireplace, creating a warm and inviting space to gather with family or unwind at the end of the day. Oversized windows bathe the room in natural light, enhancing the spacious and airy ambiance throughout. Downstairs, the fully finished basement offers a second living space complete with its own natural gas fireplace perfect for movie nights, game days, or accommodating guests in comfort and style. This versatile lower level adds exceptional value and livability to the home with 2 generous sized bedrooms and a third full bathroom. Backing onto Hilltop Park, no rear neighbours!! Don't let summer slip away, this house can be yours today! (id:53193)
4 Bedroom
3 Bathroom
1100 - 1500 sqft
Gale Group Realty Brokerage Ltd
9 Princess Park Road
Ingersoll, Ontario
Pristine! Pool! Prime Location! Sophisticated 3-bedroom, 2-bathroom, 4-level side split with inground pool in a family-friendly location. This meticulous one-owner home sits on a 60-ft lot in a quiet, established neighborhood where kids still walk to school and neighbours look out for one another. Curb appeal shines with a handsome brick exterior and large covered porch. 1847 sq ft on 3 finished levels at/above grade. The layout is practical and flexible with open living spaces for gathering and quiet zones for work or play. Clean & carpet-free with gleaming hardwood floors on 3 levels. Natural light graces this custom crafted kitchen! Tons of upgrades here : solid wood cabinetry, dark quartz counters, built-ins, SS appliances, movable island, skylight and an inviting dining area with patio doors. The bright living room with gorgeous hardwood & picture window, flows easily off the dining area. A back entrance provides handy, direct access to the lower level. But first, let's go up just a few stairs to the bedrooms. The primary has private access to a 5-pce bath. 2 more generous bedrooms on this level. The lower lvl features a cozy family room with gas fireplace & large above grade windows. Don't miss the games room with a full wall of built-ins & slate floors. This is great flex space: thinking an in-law suite, 4th bdrm, office or hobby room? There's also a stylish 3-pce bath on this level. In the basement: a large laundry rm, cold rm, storage or gym space. Step outside to the ultimate backyard by design: inground pool, concrete patio for poolside lounging, retractable awning, pool house & change room with option for future sauna, garden shed & workshop. Multiple outdoor areas to relax & entertain, handsome stone wall, curated plantings & mature trees. 2 min walk to Royal Roads PS, close to parks, rec centers & downtown. Quick 401 access, an easy drive to KW, London, Woodstock. Loads of updates, plenty of space and just in time for summer! (id:53193)
3 Bedroom
2 Bathroom
1500 - 2000 sqft
Royal LePage Triland Realty Brokerage
91 Albert Street E
Blandford-Blenheim, Ontario
Welcome to 91 Albert St E Plattsville. Set on a spacious lot surrounded by mature trees, this unique one-and-a-half story gem, brimming with timeless character and charm. property boasts original hardwood floors, stunning stone fireplace, and an oversized front porch perfect for relaxing or entertaining. Inside, you'll find three well-appointed bedrooms and two full bathrooms, offering plenty of space for families or guests. The cozy yet functional layout highlights the homes warm ambiance, while modern touches blend seamlessly with its original features. Outside, enjoy a beautifully fenced yard, a peaceful pond, and multiple outbuildings for storage, hobbies 4 to be exact. The oversized garage adds practicality and flexibility to meet your needs. A rare bonus: this generous lot may be severed, opening the door to exciting development potential or ability to build your dream shop. Whether you're looking to enjoy the charm of this one-of-a-kind home or explore the other opportunities, this property offers the best of both worlds. (id:53193)
3 Bedroom
2 Bathroom
1100 - 1500 sqft
Century 21 Heritage House Ltd Brokerage
32 Faith Boulevard
St. Thomas, Ontario
Welcome to 32 Faith Boulevard! Nestled in one of the most sought-after neighbourhoods in St. Thomas, this meticulously maintained, move-in ready home offers the perfect blend of comfort and convenience. Situated close to top-rated schools, parks, and everyday amenities, its an ideal choice for families or anyone seeking a hassle-free lifestyle. Perfect for families or anyone looking for a seamless transition, this property is completely updated with no repairs or upgrades needed. Inside, you'll find a clean and functional layout featuring quality appliances and modern finishes throughout. The home also features a recently replaced roof, offering long-term durability and peace of mind, along with a premium 3-person hot tub ideal for relaxing after a long day. With all major systems in excellent condition, this property is ready to enjoy from day one. Transferable warranties on key components provide added value and peace of mind. Don't miss this opportunity to own a worry free home in a prime location just unpack and settle in. (id:53193)
4 Bedroom
2 Bathroom
1100 - 1500 sqft
Gale Group Realty Brokerage Ltd
3 - 478 Springbank Avenue N
Woodstock, Ontario
Welcome to this turnkey 2-storey townhouse condo! This nicely updated home would make a fabulous first purchase, a great downsize option, or an excellent investment property. Close to shopping, trails, banks, schools, and fantastically located close to the major highways, perfect for commuters. This home benefits from neutral decor, and a renovated kitchen, with updated classic white cabinets, countertops, beautiful tile backsplash, stainless appliances, and ceramic tile floors. The main floor bathroom features an updated vanity and ceramic floors, and the remainder of the main floor is updated with quality hardwood floors. This unit features a dedicated dining room space, as well as a good sized living room with a fantastic natural gas fireplace with stone surround and wooden hearth. The second floor, once again finished with hardwood floors, features 3 good sized bedrooms, and a renovated full bathroom with ensuite privilege. The bathroom has an updated vanity, and ceramic tile floors. The lower level features a generous rec-room, and huge storage room with laundry facilities. Good quality, move-in-ready townhomes like this do not come up often! (id:53193)
3 Bedroom
2 Bathroom
1200 - 1399 sqft
RE/MAX A-B Realty Ltd Brokerage
24 Killarney Road
London North, Ontario
Welcome to this well-maintained 4-level side split, set on an oversized lot in a well-established, family-friendly neighborhood. Built in 1972 and lovingly cared for by the same owners since 1976, this home offers 3+1 bedrooms and 1.5 baths. The main floor features a bright eat-in kitchen, a spacious living room, and a formal dining room - ideal for both daily living and entertaining. Upstairs, you'll find a nicely sized 3-piece bath with extra storage, two comfortable bedrooms, and a large primary bedroom. The lower level offers a cozy family room with a walkout to the fully fenced backyard, a fourth bedroom, and a convenient half bath. The fourth level provides a laundry area, additional storage, and built-in cabinetry to help keep everything organized. Located close to schools, shopping, and public transit, this home is perfect for families seeking comfort, space, and convenience in North London. (id:53193)
4 Bedroom
2 Bathroom
1500 - 2000 sqft
Century 21 Heritage House Ltd Brokerage
42 Lawrence Street
Brant, Ontario
Welcome to your new home!!! This adorable bungalow is much larger than it appears and has had extensive renovations. As you enter the home, you feel the warmth and coziness! With three bright spacious bedrooms, a central living room, renovated kitchen and bath and a bonus room in the back of the house, perfect for a toy room, keeping your main room uncluttered, a home office or den or a secondary shared space looking out to the large fully fenced yard. Updates include: New roof (2019), furnace (2018), air conditioning (2019), flooring throughout(2018), kitchen (2019), new main bath (2019), Back deck (2019), upgraded attic insulation (2019), and main floor windows updated. The basement is dry and perfect for all your storage needs. Located close to the Hospital, amenities, schools, public transit and the 403. Don't miss out on this One!! Everything has been looked after!! Just move in and enjoy! (id:53193)
3 Bedroom
1 Bathroom
1100 - 1500 sqft
RE/MAX A-B Realty Ltd Brokerage
2 - 1215 Cheapside Street
London East, Ontario
This well taken care of condo is in an ideal location. Close to shopping, restaurants, grocery stores and public transit you don't need a vehicle but if you need parking then you are in luck! This is a rare find with two assigned parking spots right out front of your unit with plenty of visitor parking as well. This extremely convenient location is perfect for everyone, commuters are only minutes away from the 401, investors will like the proximity to Fanshawe College and families will love the neighbourhood amenities including parks, library and a community centre. As you walk through the front door there is a bright, spacious living room inviting you inside, kitchen and dining room are in the back and you conveniently also have a two piece bathroom on this floor. Upstairs you'll find three bedrooms and a four piece bath and families will love the extra space in the finished basement. Similar condos have easily been converted into four bedrooms allowing investors to maximize their return on investment. On a side note this unit is electric heat but the units on either side have converted to gas which can easily be done in this unit as well. With this home being suitable for so many different people don't miss out! (id:53193)
3 Bedroom
2 Bathroom
1000 - 1199 sqft
Century 21 Heritage House Ltd Brokerage
30 Mcnaughton Avenue East
Chatham, Ontario
Welcome to unexpected luxury just steps from convenience! Once a modest bungalow, this home has been transformed into an impeccable two-story masterpiece offering 4 bedrooms plus a den and 3 full bathrooms! Completely renovated from top to bottom, it boasts a vaulted ceiling over 14 feet high in the kitchen area and provides vibes you don’t feel in a typical home. As you step inside, you're greeted by a massive foyer or sitting area and a main-floor bedroom that could also serve as a home office. Down the hallway, you'll find a 3pc bathroom and a den that open up to a massive addition! Entertain in style in the sleek kitchen, featuring quartz countertops, a pantry, coffee bar and stunning gas fireplace! Relax and unwind in the sunroom-style living area with a vaulted ceiling reaching over 12ft! Enjoy patio door access leading to a fully fenced backyard complete with a large deck and shed. Upstairs, discover 3 generous bedrooms, including a primary suite with a massive walk-in closet and a 3pc ensuite. You'll also appreciate the convenient second-floor laundry and an additional 4pc bathroom. Another amazing feature is the heated attached garage/ shop spanning 49ft in length and widening toward the back of the home—perfect for all your future endeavours. This home truly has it all—and needs to be seen to be appreciated. Inspection report available upon request. Don’t delay—call today! (id:53193)
4 Bedroom
3 Bathroom
Royal LePage Peifer Realty Brokerage
104 Randolf Crescent
Chatham, Ontario
THIS 3 BEDROOM, 3 LEVEL BACKSPLIT IS PRICED TO SELL & LOCATED IN CHATHAM'S SOUTH WEST QUADRANT CLOSE TO WALKING TRAILS, SHOPPING, SCHOOLS, BUS ROUTE & ALL AMENITIES. 10 MINUTE WALK FROM ST. CLAIR COLLEGE, DR'S OFFICES & ALL SHOPPING. COMES COMPLETE WITH ALL APPLIANCES PLUS NEW FAG FURNACE & C/A, FULLY FENCED REAR YARD & CONCRETE DRIVE. WON'T LAST LONG...CALL TODAY FOR YOUR PRIVATE VIEWING! (id:53193)
3 Bedroom
1 Bathroom
Realty Connects Inc.
176 Mercer Street
Chatham, Ontario
Welcome to 176 Mercer Street, a well-kept 3-bedroom, 1-bathroom brick bungalow tucked away on a quiet, tree-lined street in Wilsonwood - one of Chatham’s most sought-after neighbourhoods. Inside, a welcoming foyer leads to a bright living room with a large bay window and an eat-in kitchen offering generous cupboard and counter space. All three bedrooms are on the main floor, each with ample natural light. The updated bathroom features a professionally waterproofed tub/shower (2017) for added peace of mind. The finished basement (fully waterproofed in 2017) offers flexible space for a rec room, home office, or play area and two storage areas. Outside, enjoy a fenced yard, low-maintenance perennial landscaping, a 1.5-car detached garage, and a concrete driveway. A cozy 3-season sunroom adds even more space for relaxing or entertaining. Lovingly maintained by long-time owners, this move-in-ready home seamlessly blends timeless charm with smart, thoughtful updates, making it ready for its next chapter. (id:53193)
3 Bedroom
1 Bathroom
RE/MAX Preferred Realty Ltd.
57 Vanbuskirk Drive
St. Thomas, Ontario
Welcome to this beautifully updated 4 level side-split on a large fully fenced lot in a quiet neighbourhood. This home features a fully renovated open concept main floor with Quartz countertops and high end appliances in the kitchen. Upstairs enjoy 3 good sized bedrooms with a fully renovated 4 piece bathroom. On the third level there is plenty of space for your family to enjoy along with a fully renovated 3 piece bathroom and space for a fourth bedroom or office! AAA+ tenants preferred. References required. 12 Month lease minimum, preferred start date is ASAP or July 1st but will wait longer for the best fitted tenant. More photos coming Wednesday June 12, 2025 (id:53193)
4 Bedroom
2 Bathroom
700 - 1100 sqft
Blue Forest Realty Inc.

