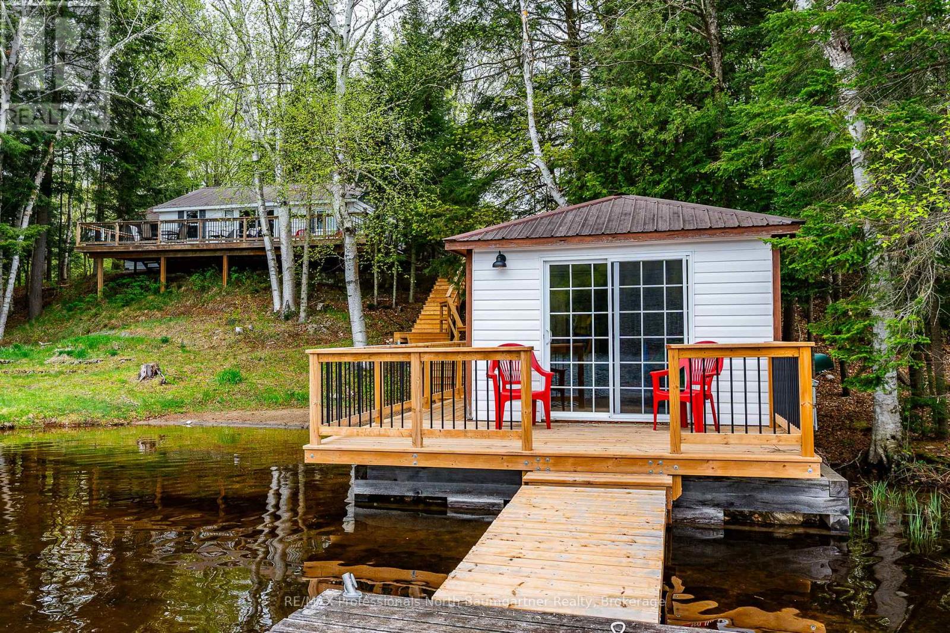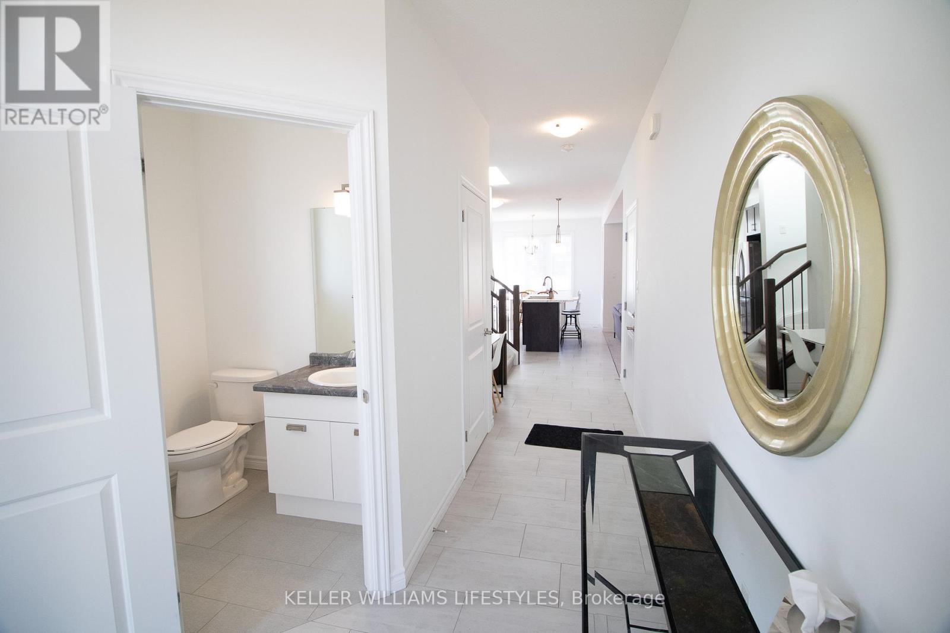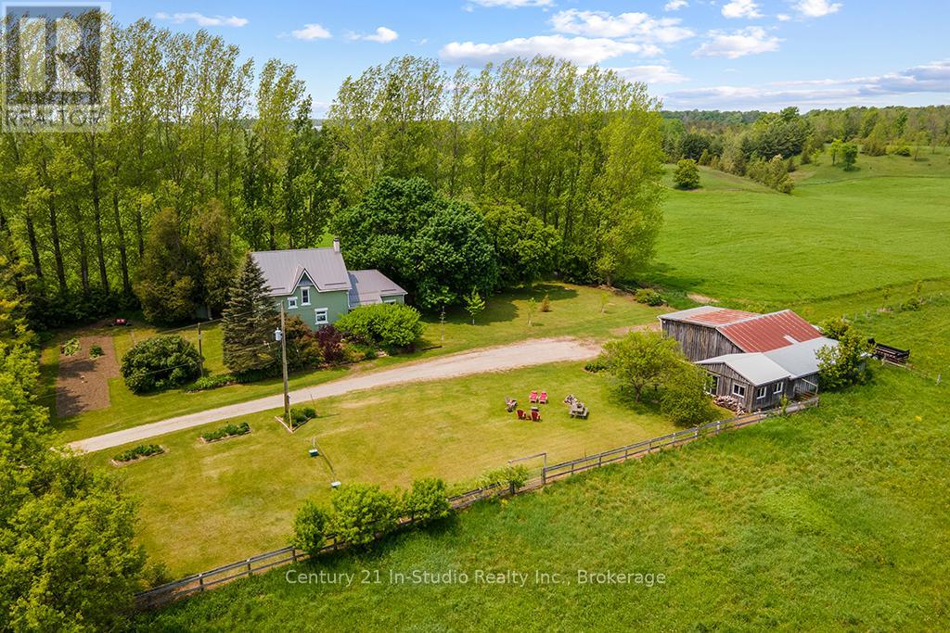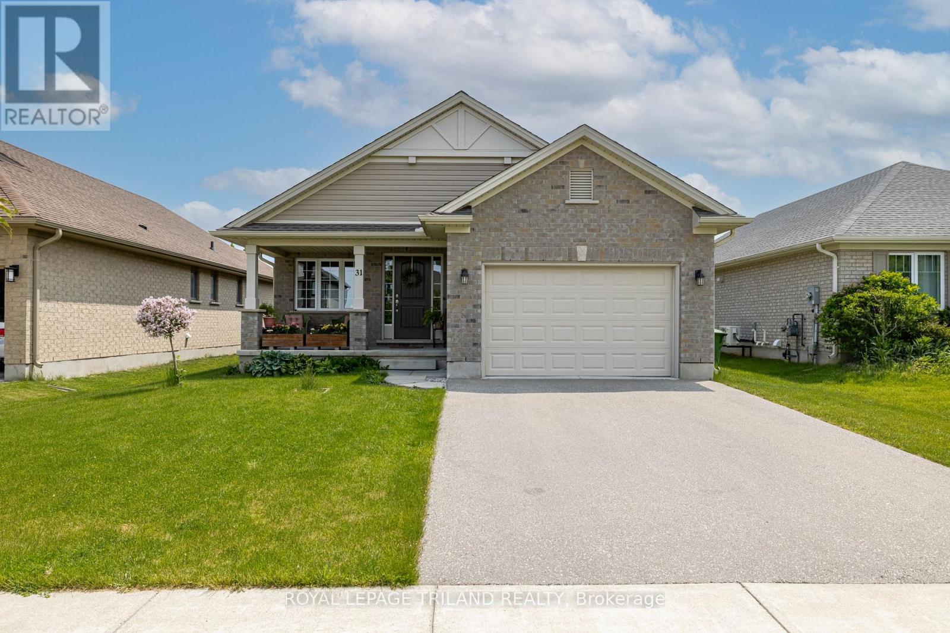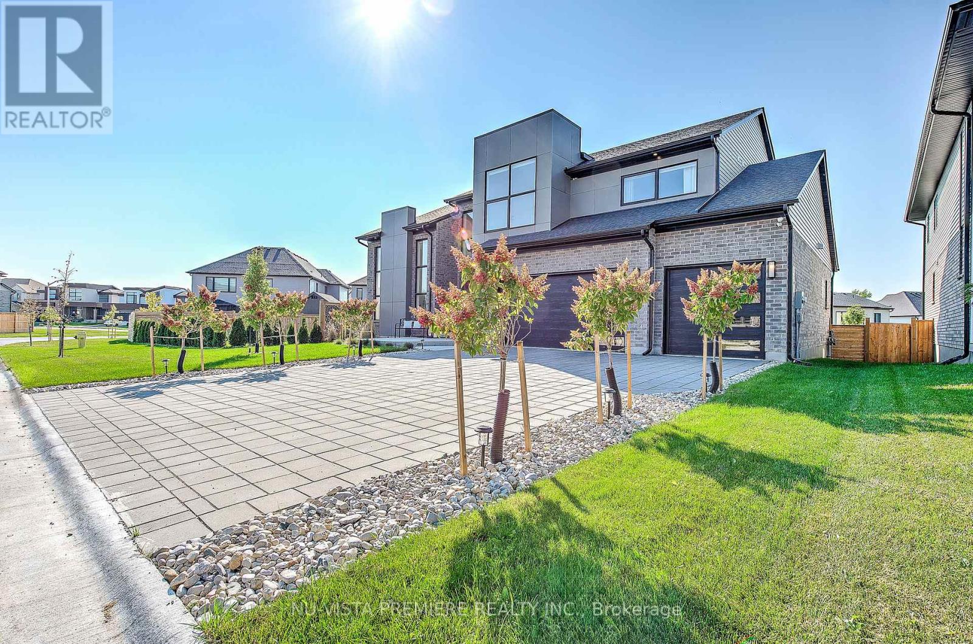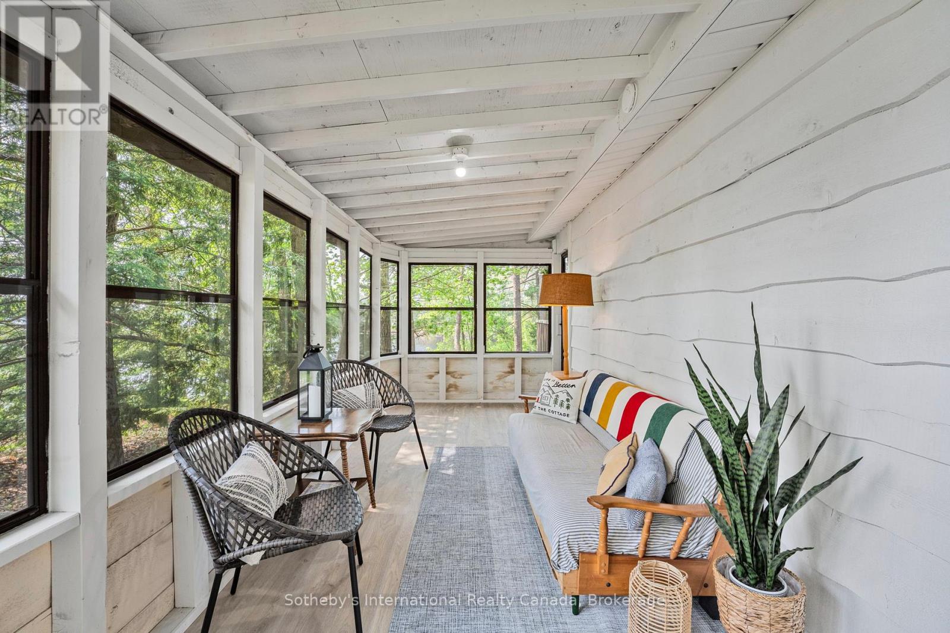1004 Wilson Heights Trail
Dysart Et Al, Ontario
Imagine unwinding in your own waterfront sanctuary on a peaceful stretch of coveted Haliburton Lake. This charming west-facing cottage boasts three cozy bedrooms and an updated bathroom, perfectly positioned to soak in the glorious afternoon sun and those breathtaking Haliburton sunsets - prepare for evenings painted in golden, vibrant hues. Step outside and discover the true gem of this property: effortless access to a beautiful hard-packed sandy shoreline that's ideal for weed-free swimming. With the gentle afternoon sun warming the waterfront, its like having your very own private beach, perfect for enjoying the pristine waters and creating lasting family memories. Adding to its unique appeal is a rare, grandfathered 240 sq.ft boathouse perched right at the water's edge. This isn't just storage, it's a fantastic recreational space for family and guests to enjoy lakeside lounging, games, or simply soaking in the tranquil atmosphere. The cottage also features an attached garage, providing valuable extra space for vehicles, water sports gear or any other cottage essentials. Enjoy the convenience of year-round access thanks to a municipally maintained road. Plus, the Fort Irwin Marina Community is just a quick 5-minute drive away for all your boating needs and amenities. Fun Fact: With over 10 kilometers of spectacular boating to explore, Haliburton Lake is also home to the elusive and beautiful Haliburton Golden Trout! (id:53193)
3 Bedroom
1 Bathroom
RE/MAX Professionals North Baumgartner Realty
107 Thomas Street
Brockton, Ontario
This is the perfect family home, ideally situated close to the arena, downtown, and located in a fantastic neighbourhood in Walkerton. The main floor offers three bedrooms, including a master suite complete with a walk-in closet and 4pc. ensuite, plus another 4pc. main bath. You'll appreciate the generously sized principal rooms and a convenient main-floor laundry room. Step outside to a beautifully manicured yard featuring a large deck with charming garden boxes, a stamped concrete patio, and a private gazebo with your own hot tub, accessible directly from the master suite, perfect for unwinding.The lower level expands your living space with a 2pc. bath, an office or toy room, a rec room with a cozy fireplace and wet bar, a utility room, an exercise room, and a fourth bedroom, along with the furnace room. Key updates include a gas forced-air furnace, central A/C and duct work from 2022, two gas fireplaces, an upgraded kitchen, newer flooring and a 1.5 car garage/mancave. (id:53193)
4 Bedroom
3 Bathroom
1100 - 1500 sqft
Royal LePage Rcr Realty
206 Ambleside Drive
London North, Ontario
Experience upscale living at 206 Ambleside Drive, an executive 5-bedroom, 4-bathroom home located in the heart of Masonvilleone of Londons most sought-after neighbourhoods. Offering over 3,000 sq. ft. of finished space, this elegant home features a grand foyer with French doors, soaring vaulted ceilings, a sunken family room with gas fireplace, formal living and dining areas, and a private main-floor office ideal for remote work. The chefs kitchen includes granite countertops, stainless steel appliances, and Spanish ceramic tile. Upstairs, youll find four oversized bedrooms, including a luxurious primary suite with a spa-style 7-piece ensuite. The fully finished lower level offers a fifth bedroom, large recreation room, and full bathideal for guests or extended family. Outside, enjoy a beautifully landscaped and fully fenced yard with pergola, directly across from Ambleside Park. Just minutes from Masonville Mall, Western University, and University Hospital, with top-rated schools and transit nearby, this is a rare opportunity to lease a home that combines space, style, and an unbeatable location. (id:53193)
5 Bedroom
4 Bathroom
3000 - 3500 sqft
Keller Williams Lifestyles
203 - 480 Callaway Road
London North, Ontario
Enjoy resort-style living in North Londons prestigious Sunningdale community at Northlink II, one of the city's most luxurious condominium residences. This brand-new 1-bedroom + den unit offers 1,040 sq. ft. of upgraded living space with over $10,000 in high-end finishes, including wide-plank engineered hardwood floors, custom soft-close cabinetry, quartz countertops, and a full stainless steel appliance package. The open-concept layout features a spacious den ideal for a home office or guest room, a chefs kitchen with an oversized island and breakfast bar, a cozy electric fireplace, and two private outdoor spacesa large terrace and an additional balcony. In-suite laundry, water and heat included, and two rare underground parking spots complete the offering. Residents also enjoy access to premium amenities including a modern fitness centre, party room, billiards lounge, golf simulator, guest suite, and outdoor sport courts. Located just steps from Sunningdale Golf & Country Club and minutes to Masonville Mall, Western University, and all major amenities, this is upscale condo living at its finest. (id:53193)
1 Bedroom
1 Bathroom
1000 - 1199 sqft
Keller Williams Lifestyles
801 - 389 Dundas Street
London East, Ontario
Live in style in the heart of Downtown London with this spacious and fully upgraded 3-bedroom + den, 2-bathroom condo offering exceptional value and convenienceall utilities included (heat, hydro, water, cable, and internet). The open-concept layout features a modern kitchen with stainless steel appliances and sleek cabinetry, laminate hardwood flooring, and a bright living and dining area with panoramic east-facing views. Enjoy a primary suite with his-and-hers closets and a private ensuite, two additional full-sized bedrooms, a versatile den perfect for a home office or guest room, and the convenience of in-suite laundry. Two private balconies offer great outdoor space, while the building itself provides premium amenities including an indoor pool, fully equipped gym, resident lounge, library, outdoor common areas, and secured entry with on-site management. Two underground parking spots are included. All this just steps from dining, shopping, and entertainment, and a short commute to St. Josephs, Victoria Hospital, and Western University. (id:53193)
3 Bedroom
2 Bathroom
1200 - 1399 sqft
Keller Williams Lifestyles
1634 Noah Bend
London North, Ontario
Welcome to The Towns in Hyde Parkan ideal fully furnished rental perfectly suited for corporate relocations, families, or extended medical stays. This spacious 3-bedroom, 2.5-bath townhome offers a comfortable and well-appointed living environment in one of Londons most convenient neighbourhoods, close to top-rated amenities, shopping, and dining. The main floor features a bright, open-concept living and dining area with large windows, stylish furnishings, and a smart TV, as well as a fully equipped kitchen with everything you need for daily living. High-speed Wi-Fi, window coverings, and a designated desk space are also included for added convenience. Upstairs, you'll find three furnished bedrooms: a primary suite with a queen bed and private ensuite, a second bedroom with a queen bed (or optional twin beds), and a dedicated home office. Enjoy the added bonus of a private garage, full unfinished basement, and included exterior maintenance. All linens, furniture, and household essentials are provided. No pets or smoking permitted. (id:53193)
3 Bedroom
3 Bathroom
1100 - 1500 sqft
Keller Williams Lifestyles
381103 Concession Road 4 Ndr
West Grey, Ontario
Discover a stunning 100+ acre farm in West Grey, just minutes from Hanover. This property features a beautifully updated century farmhouse, a well-equipped barn, productive farmland, and breathtaking scenery, perfect for equestrians, hobby farmers, and nature lovers. The inviting home boasts lush gardens, updated hardwood floors, a cozy family room with a walkout to a new back deck, and a spacious kitchen with an island. Also on the first floor is a laundry-equipped 4-piece bathroom, a warm living room, and a formal dining area. Upstairs, find a 3 piece bathroom, and three bedrooms, including a primary suite with a walk-in closet. The attic offers the potential for additional space, while the basement features a cold room for storage. Recent upgrades include new appliances, a water heater, a wood stove, a furnace, and a durable metal roof. Approximately 45 acres of workable land is newly seeded with hay, supported by fertile sandy loam soil. The barn has an attached office, running water, electricity, a box stall, and an adjoining workshop. The property includes a paddock, Habermahl Creek running through it, and 12 acres of mixed bush and wetland areas for hunting and wildlife. Conveniently located near shopping, schools, and the local hospital, this property offers rural privacy while providing numerous recreational opportunities, such as horseback riding and hiking. Whether starting a hobby farm or seeking a serene retreat, this West Grey farm promises endless possibilities. (id:53193)
3 Bedroom
2 Bathroom
1500 - 2000 sqft
Century 21 In-Studio Realty Inc.
31 Acorn Trail
St. Thomas, Ontario
Welcome to 31 Acorn Trail, nestled in the highly sought-after Harvest Run community! This stunning 2,100 sq ft brick bungalow is the ideal home for a young family or a multi-generational household. Thoughtfully designed with comfort and versatility in mind, the home features 4 bedrooms and 2 full bathrooms.The eat-in kitchen provides a warm and functional space for everyday meals, while the finished basement includes a wet bar, perfect for entertaining or extended family living. Outdoors, enjoy a fully fenced yard, offering privacy and safety for children or pets to play, plus space for gardening or relaxing on warm afternoons. Whether youre looking for space, style, or convenience, this home checks all the boxes.Dont miss the opportunity to make this beautiful property your own! (id:53193)
4 Bedroom
2 Bathroom
700 - 1100 sqft
Royal LePage Triland Realty
69 Albert Street N
Saugeen Shores, Ontario
Nestled in the heart of Southampton on a 100' x 106' lot, this timeless two-storey yellow brick home exudes character and charm that have been lovingly preserved over the years. With spacious interiors featuring 9'8" ceilings, this stately residence boasts four large bedrooms, a welcoming living room, a bright, open kitchen with dining area, and a distinctive square bay window that fills the space with natural light. Enjoy the convenience of main floor laundry and the bonus of a cozy main floor den, with garden doors that open to a private fenced lot perfect for family gatherings or peaceful relaxation. This home has been updated with gas forced air heating and central air added in 2017, a newer owned gas hot water tank (2019), and roof shingles along with a peaked roof that were replaced in 2014. Newer soffits, fascia, and eavestroughs complete these thoughtful upgrades. For those who love to entertain, the heated in-ground concrete swimming pool is an inviting retreat that will make summers unforgettable. The home's heritage features create a sense of warmth and sophistication. A handcrafted curved staircase, a stunning butternut wood fireplace mantel, classic pine floors, and wide baseboards bring elegance and personality to each room. With large windows allowing abundant light and spacious rooms designed for comfort, this home is a true Southampton gem. Homes like this rarely come to market, and with summer approaching, now is your chance to make this beautiful home yours in time for relaxing. Don't miss this unique opportunity schedule your viewing today! (id:53193)
4 Bedroom
2 Bathroom
2000 - 2500 sqft
Royal LePage D C Johnston Realty
21 Locky Lane
Middlesex Centre, Ontario
Luxury Living in Kilworth Heights West A Modern Masterpiece! Welcome to an architectural gem in the prestigious Kilworth Heights West neighbourhood, a stunning 4-bedroom, 3-garage residence that seamlessly blends modern sophistication with everyday comfort. Designed for families and executive professionals, this home is a showstopper from the moment you step inside. The grand foyer sets the tone with soaring ceilings and sleek glass panels, leading into the breathtaking den/ dinning room, where floor-to-ceiling windows flood the space with natural light. A fireplace stretches elegantly to the ceiling, complemented by custom cabinetry and designer lighting. The chefs kitchen is a dream come true, boasting sleek quartz countertops, a built-in pantry, and premium Fisher & Paykel appliances perfect for everything from intimate dinners to lavish entertaining. Upstairs, the primary suite is pure luxury, with an oversized walk-through closet and expansive windows. The ensuite rivals a high-end spa, offering a tranquil retreat at the end of the day. Two additional spa-like bathrooms, including a Jack and Jill bath, ensure convenience and style for the whole family. No detail has been overlooked, from the fully upgraded mudroom to motorized blinds controlled with a smartphone app for effortless ambiance. Outside, landscaped gardens and a fully fenced backyard create a private oasis. A covered patio with pull-down blinds makes for the perfect summer escape, whether you're hosting or unwinding. The 3-car garage and extended driveway provide ample space for vehicles, guests, and all your storage needs. Nestled in a serene community just minutes from top-rated schools, parks, and shopping, this home offers the perfect blend of grandeur and practicality. Don't miss your chance to own this extraordinary, home schedule your private viewing today! RECENT UPDATES: LANDSCAPING, FENCING AND CUSTOM GATE, DINING ROOM FEATURE WALL AND FIREPLACE (id:53193)
4 Bedroom
4 Bathroom
2500 - 3000 sqft
Nu-Vista Premiere Realty Inc.
95 Concord Crescent
London North, Ontario
Welcome to 95 Concord Crescent situated on a quiet, mature, tree-lined Crescent where schools, parks and shopping are just minutes away. This home is perfect for a growing family as it potentially has 6 bedrooms with a little bit of configuration. Entering the front door, you have your living room, dining room and the kitchen heading towards the back of the house. Going up just a few stairs, you will find a 4 piece bathroom and 3 bedrooms. Heading just a few stairs down from the main level you will find a large family/rec room with a wood burning fireplace, a 3 piece bathroom and a fourth bedroom. Heading a few more stairs to the lowest level is where you will find the laundry room, 3 piece bathroom and 2 more spacious potential bedrooms each with their own closet space. This home has a 2 car attached garage and a fully fenced in yard with greenery around the fence for lots of privacy. Located next to Wilfrid Jury public school, 6mins from Sir Frederick Banting Secondary school and just 10 minutes to Sherwood Forest Mall, this home is the perfect family home in the perfect neighbourhood! Don't miss out on making memories here for years to come! (id:53193)
4 Bedroom
3 Bathroom
1100 - 1500 sqft
Royal LePage Triland Realty
374 Stewart Lake Road
Georgian Bay, Ontario
Private Point Retreat with Panoramic Sunrise & Sunset Views. Welcome to your dream getaway, perfectly positioned on a private point of land with uninterrupted lake views from sunrise to sunset. This idyllic cottage offers all-day sun and unmatched privacy, with no neighbouring docks in sight just you, the water, and the sky. Spend long, sun-soaked days on the dock, where you can leap into deep water from the end or wade in gradually via the shallow, sandy shoreline ideal for little ones. Evenings are just as magical, gathered around the landscaped lakeside campfire, stargazing with loved ones.Step inside through the charming sunroom/mudroom, an inviting space to enjoy your morning coffee while soaking in the view. The open-concept interior features a spacious great room with vaulted ceilings, seamlessly blending the kitchen, breakfast bar, dining, and living areas all with stunning lake vistas.The cottage offers three bedrooms, including two with vaulted ceilings for added charm and a bunk room made for childhood adventures and sleepovers. Step outside to a partially covered deck perfect for lounging, BBQs, and al fresco dining. Paddle across the lake to a nearby beach and park, or stay in and enjoy excellent fishing and watersports right from your own shoreline.Located just 5 minutes from the local grocery store, hardware store, LCBO, and a restaurant, and a short drive to Parry Sound, Bala, and Port Carling, this is the ultimate blend of seclusion and convenience. Cottage memories begin here. (id:53193)
3 Bedroom
1 Bathroom
700 - 1100 sqft
Sotheby's International Realty Canada

