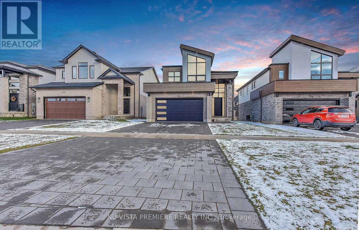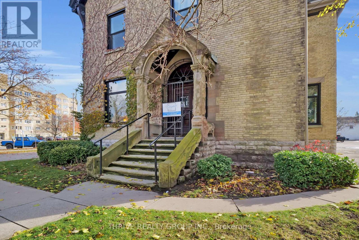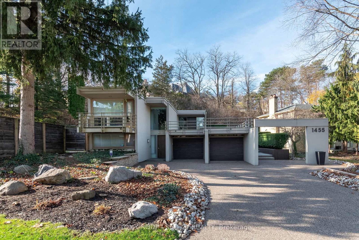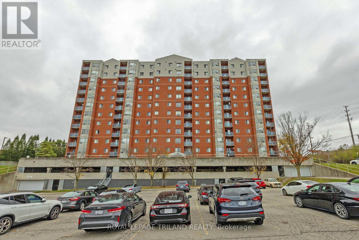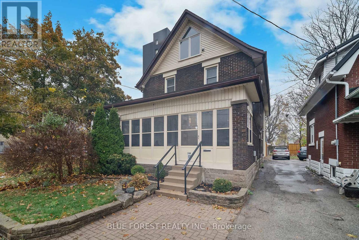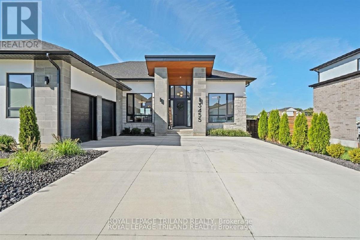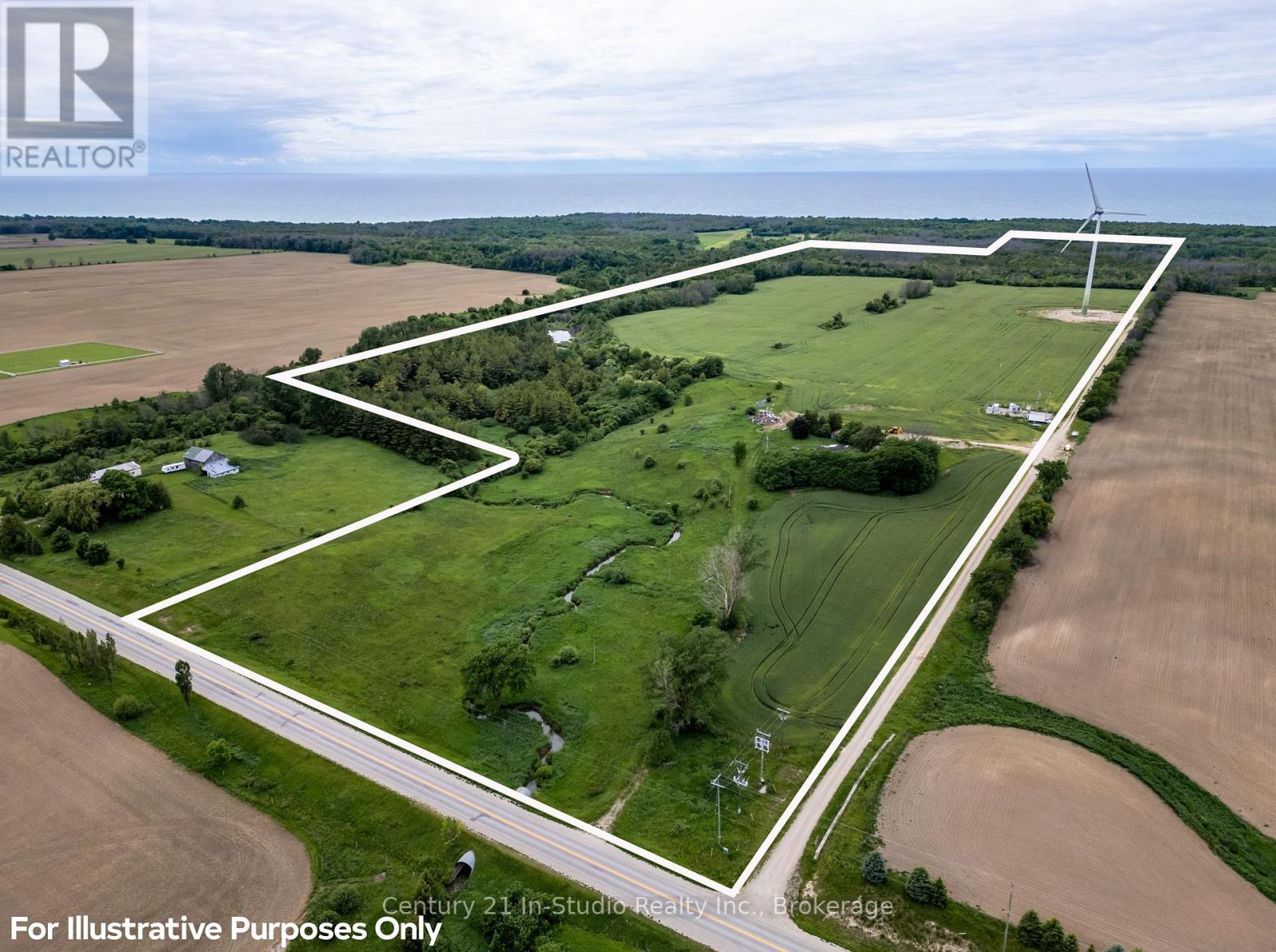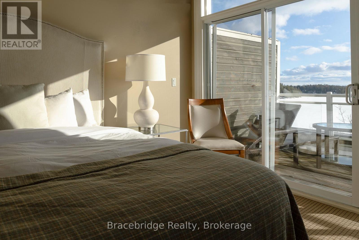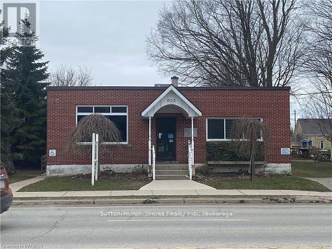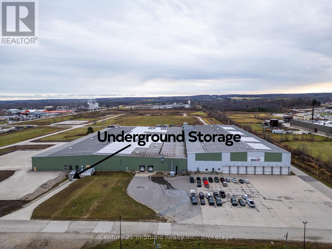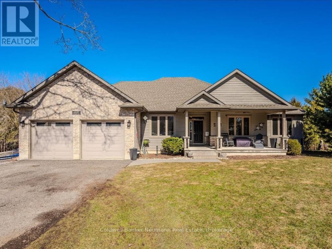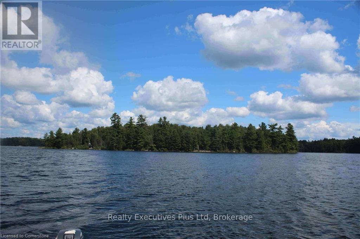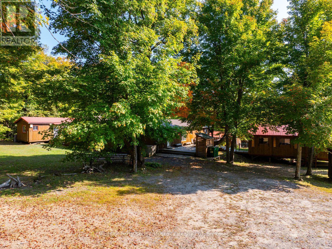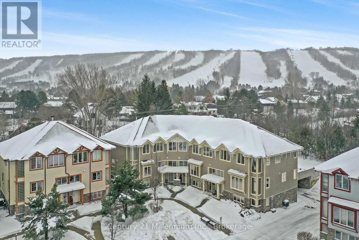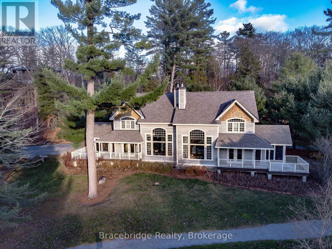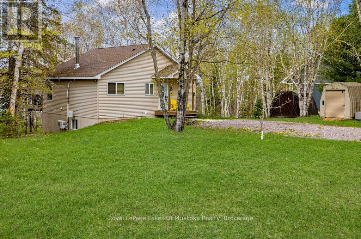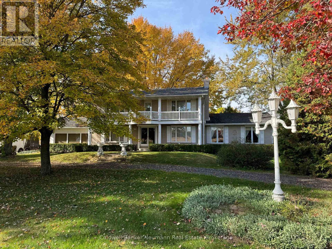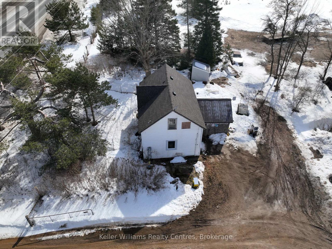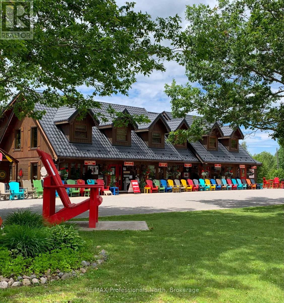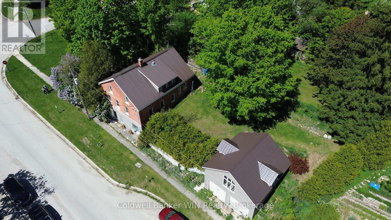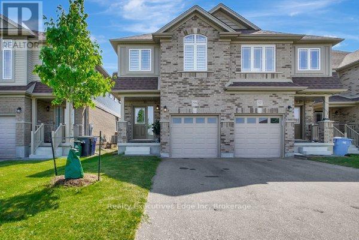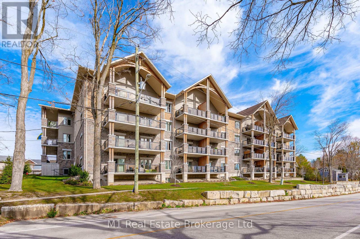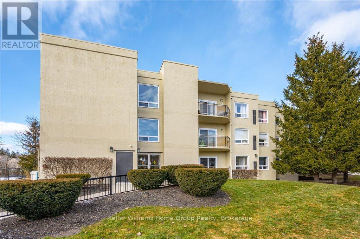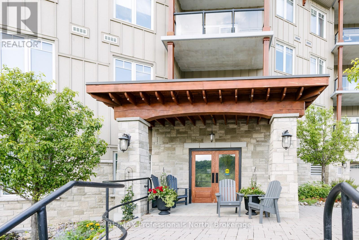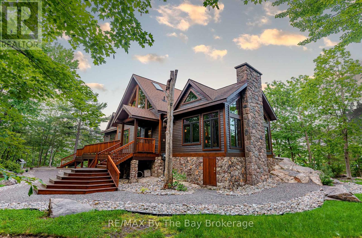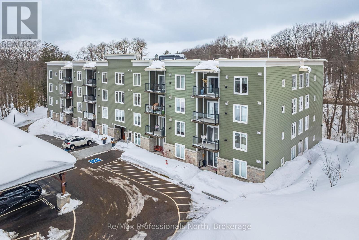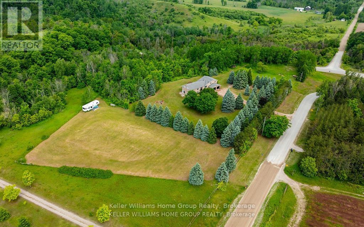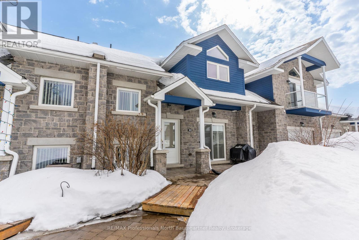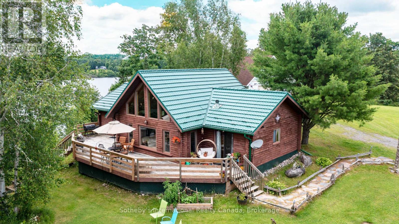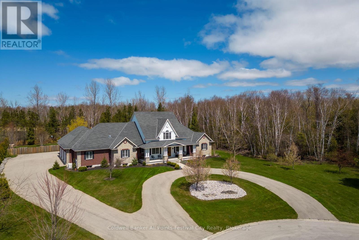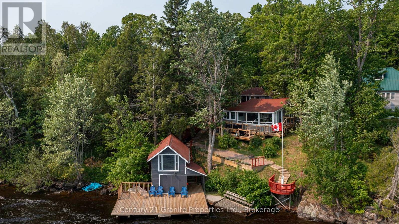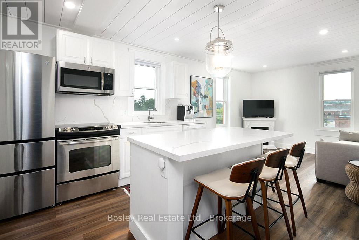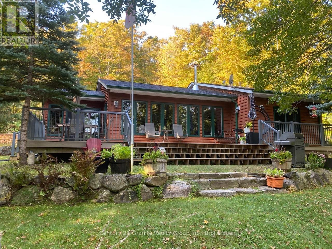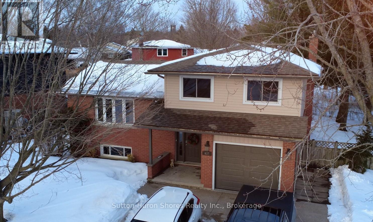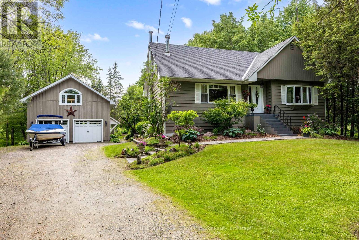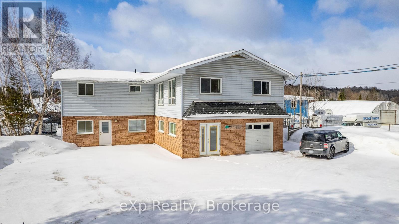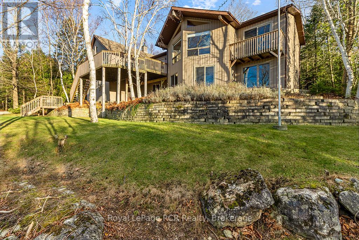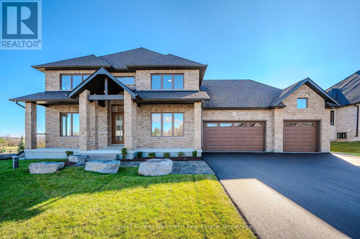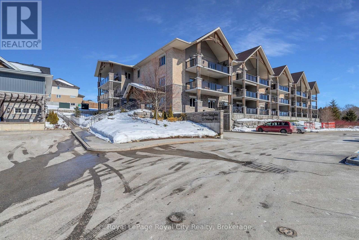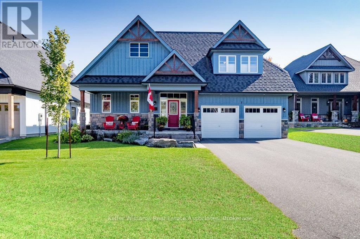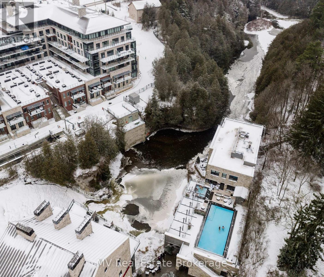313 - 1200 Commissioners Road W
London, Ontario
Welcome to Parkwest an exceptional condominium in the desirable Byron neighbourhood of South West London. Parkwest's prime location opposite to Springbank Park brings walking trails to your doorstep. Byron Village has a grocery store, pharmacies, restaurants and much more, just minutes walk away. As you enter this home on the 3rd floor you will instantly notice the wide- shallow floor plan that optimises both natural light and usable living space creating both a sense of openness and functionality . The southwest facing kitchen complete with quartz counters and breakfast bar provides for brilliant sunset views. Sleek engineered hardwood continues from the living room through to the two bedrooms. The unit design with bedrooms at either end of the living space creates a feeling of ultimate comfort and privacy. A large ensuite with glassed in shower completes the generous principal bedroom with walk-in closet. A four piece main bathroom featuring a luxurious soaker tub is conveniently located across from the second bedroom. Quartz counters enhance both bathroom vanities. The many upgrades including upscale stainless steel appliances, reverse osmosis water purification system, expanded laundry room, additional shelving in the principal walk-in closet and a designer electric fireplace add to the appeal of this unit. The parking for this condo unit is a tandem 2 car parking space in the secured underground parking garage and the unit also includes a generous sized locker. Many carefully thought out building features designed for the ease and enjoyment of home owners include a furnished billiards room with lounge area a wet bar and an adjoining outside patio & bbq area, a fitness suite, a golf simulator as well as an inviting lobby and a guest suite. With such an amazing space, why consider anywhere else when you can have a home that perfectly balances convenience and luxury. Whether its the open floor plan or the generous square footage, this condo truly stands out. (id:53193)
2 Bedroom
2 Bathroom
1200 - 1399 sqft
Keller Williams Lifestyles
2314 Wickerson Road
London, Ontario
Ultra Modern Custom Design 4 bed 4 bathroom 2420sq foot home. This home truly takes it to the next level! Luxurious finish with a luxury master bedroom suite. Stunning open concept main floor with hardwood throughout, gas fire place, and deluxe quartz kitchen with appliances. Spacious bedrooms with luxury bathrooms with quartz tops and so much more, including custom built ins in the master closet. Situated in Byron one of London's most desirable school zones and family communities. Don't miss this one ! (id:53193)
4 Bedroom
4 Bathroom
2000 - 2500 sqft
Nu-Vista Premiere Realty Inc.
533 Queens Avenue
London, Ontario
Discover this beautifully upgraded mixed-use property, perfectly positioned in the sought-after Woodfield District. The main floor offers versatile office space, currently owner-occupied as a chiropractic clinic and wellness center, with vacant possession available for a seamless transition. The upper levels feature three residential units: a one-bedroom and two-bedroom apartment on the second floor, and a spacious three-bedroom unit on the third. Each unit provides excellent rental income potential in this vibrant and centrally located neighborhood. The building has been meticulously updated, including new vinyl plank flooring, LED lighting, windows, renovated washrooms, and offices. It boasts a new central air system, ductless A/C units, and a state-of-the-art security system for modern convenience and safety. With ample on-site parking for 22 vehicles and additional municipal street parking, this property is an exceptional investment opportunity or a turnkey space for an owner-occupied. **EXTRAS** FULL LEGAL DESCRIPTION: LT 3 & PT LT 2 PLAN 36(E), PTS 4, 5, 6, 7, 8 33R4468; S/T & T/W 680703, S/T EASE OVER PT 5 PL 33R-4468 AS IN LT508534 (id:53193)
4 Bathroom
4711 sqft
Thrive Realty Group Inc.
533 Queens Avenue
London, Ontario
Discover this beautifully upgraded mixed-use property, perfectly positioned in the sought-after Woodfield District. The main floor offers versatile office space, currently owner-occupied as a chiropractic clinic and wellness center, with vacant possession available for a seamless transition. The upper levels feature three residential units: a one-bedroom and two-bedroom apartment on the second floor, and a spacious three-bedroom unit on the third. Each unit provides excellent rental income potential in this vibrant and centrally located neighborhood. The building has been meticulously updated, including new vinyl plank flooring, LED lighting, windows, renovated washrooms, and offices. It boasts a new central air system, ductless A/C units, and a state-of-the-art security system for modern convenience and safety. With ample on-site parking for 22 vehicles and additional municipal street parking, this property is an exceptional investment opportunity or a turnkey space for an owner-occupier. (id:53193)
6 Bedroom
5 Bathroom
3499.9705 - 4999.958 sqft
Thrive Realty Group Inc.
1455 Corley Drive
London, Ontario
Situated in the desirable cul-de-sac of Corley South, this modern raised bungalow is sure to impress with its contemporary aesthetic in a classic peaceful setting of mature trees.The curb appeal of the home has been enhanced with the intelligent landscaping, exposed aggregate concrete driveway and new concrete steps and planters leading to the raised front entrance.The foyer leads you to the massive living room area boasting floor to ceiling windows that make you feel connected to the wonderful surroundings of the outdoors. You will also find a large gas insert fireplace complete with stone accent wall and wooden mantle. The space also has a generous formal dining area with built in storage and lots of natural light. The expansive custom chefs kitchen is bursting with updates including custom cabinets, hard surface countertops, Wolf Gas Range with dual Ovens, Sub Zero Refrigerator, Wolf Wall Oven, Wolf Microwave, Wolf Commercial Hood and a built-in wine fridge.The kitchen area also has a lovely eating area with floor to ceiling windows. Located on the main floor, the Primary Bedroom suite is large and has sliding door access to a front patio area. The suite also includes a walk-in closet complete with built-in storage and an amazing ensuite bathroom boasting hard surface double vanity, stand alone soaker tub, and a large, tiled shower with glass door. The finished basement can be accessed from the garage where there is a convenient mudroom. The large rec room area has a gas insert fireplace and a glass enclosed wine room. Three additional bedrooms and a full bathroom with dual shower heads can also be found. There is a convenient laundry area and office space at the front with lots of natural light. The wonderful backyard area is fully fenced and offers lots of privacy while enjoying the multi-level composite deck.The inground pool is surrounded by a stamped concrete patio and armour stone retaining wall. This backyard truly feels like a private oasis in the woods. (id:53193)
4 Bedroom
3 Bathroom
2999.975 - 3499.9705 sqft
Sutton Group - Select Realty
3471 Grand Oak Cross
London, Ontario
Located in desirable Silverleaf, this custom 5 bedroom home plus finished basement is sure to impress with luxurious finishes throughout. This lovely landscaped property comes fully fenced with an inground pool and accompanying poolhouse as well its attached 3 car garage and concrete driveway. Inside you will be greeted by a large dining area with an oversized window and a convenient butlers pantry. The home has hardwood flooring throughout, including the office at the front of the home with clever wall treatments, a closet and french doors. The main level really opens up with its custom open concept design allowing you to enjoy just how expansive the home really is. The designer kitchen comes with plenty of storage, an incredible oversized island with sink and bar seating, a wonderful backsplash that spans to the ceiling, built-in appliances and a quaint eat-in area. Overlooking it all is the living room with wall treatments, sliding door access to the backyard and an electric fireplace and mantle. Also an extra bedroom on the main floor with an ensuite. The second level features the primary bedroom complete with accent wall, beautiful ensuite bathroom and a large walk in closet with custom built-in storage. There are an additional three bedrooms on the second level with 2 additional bathrooms. The lower level has a great media room area with an electric fireplace and accent wall as well as an additional playroom, bedrooms, and a 3 piece bath. The backyard is another highlight of this great home. From the covered concrete patio and inground pool surrounded by concrete, it all comes together here. Wonderfully landscaped and fully fenced, it is truly your oasis at home.Book your private viewing today! (id:53193)
5 Bedroom
5 Bathroom
3499.9705 - 4999.958 sqft
Sutton Group - Select Realty
408 - 30 Chapman Court
London, Ontario
Welcome to Sherwood Gate. Conveniently located close to Western University, transit routes,Costco, grocery stores, restaurants, and more. Along with a variety of other conveniences minutes away. Step inside this bright and spacious unit to discover an open-concept living and dining area, with newer Kitchen and some updated flooring, perfect for both relaxing and entertaining. The unit has two bedrooms, including a roomy primary suite, two full bathrooms, and in-suite laundry. (id:53193)
2 Bedroom
2 Bathroom
1399.9886 - 1598.9864 sqft
Royal LePage Triland Realty
6906 Wisbeach Road
Warwick, Ontario
Escape the city and embrace country living at 6906 Wisbeach Rd! This charming 5-bedroom home, set on an expansive acre just minutes from Arkona, features a single attached garage and a spacious 23x23 detached garage. Step onto the brand-new deck (2024) and enter a welcoming foyer with two closets. The rustic living room, complete with a wood-burning stove and oversized wet bar, showcases barn-board, plaster and straw walls and stunning wooden beams flank the ceiling. The main floor boasts a large eat-in kitchen with a generous pantry/laundry room, a sunlit enclosed porch, a dining room, and a primary bedroom with a cheater en-suite, plus two additional bedrooms. Upstairs, you'll find two more bedrooms. All appliances are included your dream country retreat awaits! (id:53193)
5 Bedroom
1 Bathroom
1999.983 - 2499.9795 sqft
Streetcity Realty Inc.
246 Grey Street
London, Ontario
Charming Updated Character Home with Endless Potential in a High-Demand Rental Area! Welcome to this beautifully updated 2.5-storey character home, with over 2800 of total square footage, perfectly blending timeless charm with modern upgrades. Situated on a large lot in a prime location, this property offers incredible flexibility, whether you're looking for a stunning family home, an investment opportunity, or the potential for multiple rental units.Step inside to discover classic details like high ceilings, intricate trim work, and warm hardwood floors, all enhanced by contemporary finishes. The spacious, light-filled kitchen boasts sleek cabinetry, stunning countertops, and stainless steel appliances, making it the true heart of the home. Cozy up by one of the multiple fireplaces found throughout, adding warmth and character to nearly every room.Upstairs, the primary bedroom is a true retreat, complete with soaring vaulted ceilings, a walk-in closet, and direct access to the beautifully updated main bathroom. The additional bedrooms offer plenty of space for family, guests, or a home office.With zoning potential for multiple units, a hydro-equipped double-car garage (ideal for a secondary dwelling), and strong rental demand in the area, this property is perfect for buyers looking to maximize value. Whether you want to live in and rent out a portion, create a multi-unit income property, or enjoy the charm of an updated heritage home in an and coming neighbourhood, the options here are endless! Dont miss this rare opportunity-book your showing today! (id:53193)
3 Bedroom
2 Bathroom
Blue Forest Realty Inc.
5 - 276 Wharncliffe Road
London, Ontario
Rated 4.7/5 on Google, Little Sweet Bakery is a local gem known for high-quality, artisanal treats like Portuguese egg tarts, Swiss rolls, and Asian style custom cakes. Located on bustling Wharncliffe Road, this 1,009 sq ft bakery enjoys prime access to London's core, major neighborhoods, and nearby schools, drawing loyal customers and a steady flow of busy students and professionals. With ample parking, a cozy dine-in setup, and easy transit access-including a direct bus route and a short drive to Western University-this spot offers excellent growth potential and flexibility for other retail ventures. Perfect for family operation, Little Sweet Bakery is a turnkey business in a thriving area with strong community support. This is a unique opportunity to own a beloved business in a high-demand location. Contact us for details and to schedule a private showing! **EXTRAS** Supplies and Inventory to be calculated at time of closing. (id:53193)
1 Bathroom
1009 sqft
Nu-Vista Premiere Realty Inc.
3455 Grand Oak Crossing
London, Ontario
Welcome to this exceptional, high-end bungalow nestled in one of South London's Silverleaf Estates. This meticulously designed 2+2 bedroom, 3-bathroom home combines luxurious finishes, thoughtful upgrades and seamless living, creating the perfect space for both entertaining and everyday comfort. Step inside and be immediately impressed by the open-concept layout, where natural light floods the space, highlighting the flawless details and superior craftsmanship. The main floor boasts a spacious living room featuring a cozy gas fireplace, creating a warm and inviting atmosphere with floor to ceiling windows and grandious window coverings. The gourmet kitchen is a chefs dream, outfitted with top-of-the-line Fisher and Paykel appliances, custom cabinetry, a sleek bar fridge, and ample counter space for meal preparation. The adjoining dining area is perfect for hosting family gatherings or intimate dinners. Retreat to the master suite, a true sanctuary, complete with a walk-in dream closet and a spa-like en-suite bathroom offering a luxurious soaking tub, glass-enclosed shower, and double vanities. An additional bedroom, a full bathroom, and a den ideal for a home office or library complete the main floor. Downstairs, the fully finished basement extends the living space with two additional bedrooms, a third full bathroom, and a large recreational area, perfect for relaxing or entertaining. Outside, the sprawling deck is an entertainers paradise, offering plenty of space for alfresco dining, relaxation, and enjoying the beautifully landscaped surroundings. The fully fenced yard ensures privacy and security, while the in-ground sprinkling system keeps the lawn lush and green with minimal effort. Additional features include a large double car garage, concrete driveway, built-in security system, and a host of other thoughtful touches throughout the home. (id:53193)
4 Bedroom
3 Bathroom
1999.983 - 2499.9795 sqft
Royal LePage Triland Realty
115 - 4 Kimberly Lane
Collingwood, Ontario
Welcome to resort style living in a breathtaking brand new condo. Owning Unit 115 offers the optimum location backing onto the green space for privacy and convenience. Enjoy your own outdoor terrace for morning coffee and evening drinks that provides you with easy access for bike rides or walking your dog down the Georgian Trail right from your patio doors without stairs or elevators to worry about. The unit is luxurious and can accommodate guests and holiday parties with the separate dining room or can be used as a den area. The unit is outfitted with high-end finishes, worry free LVP flooring, quartz countertops throughout and gorgeous big windows. Delight in the master bedroom with a spacious walk-in closet and en-suite privileges. The unit is barrier free and has a storage utility room for much appreciated extra storage space. On top of that this unit comes with an additional storage locker and one underground parking spot. Living here provides an unmatched lifestyle for all ages. It truly is a paradisaical experience when you go to the rooftop terrace to watch the sun setting behind Blue Mountain while barbecuing your favorite meal and sitting around the fire tables. As part of your lifestyle living here you will have full access to the Balmoral Village Recreation Centre with a swimming pool, golf simulator, library, theater room, lounges for social gatherings, and a games room with billiards and card tables. All of the year round activities are at your doorstep, you can walk to the golf course, the harbor and incredible restaurants within minutes. This unit is a must see. Please call and book your private showing today. (id:53193)
2 Bedroom
1 Bathroom
699.9943 - 798.9932 sqft
Century 21 First Canadian Corp
72 Richwood Drive
The Archipelago, Ontario
Privacy privacy privacy. Nestled in the serene community of Skerryvore this property offers a unique blend of seclusion and accessibility to Georgian Bay's natural beauty. With 2.6 acres of private land adjoining Crown land, residents can relish the tranquility of no visible neighbours while being a short walk over Crownland to the bay's inviting shores. This custom-built residence harmoniously combines spaciousness with a warm ambiance boasting three bedrooms, two bathrooms and an expansive kitchen designed for both functionality and social gatherings. Notable features include wrap-around decking with walk-outs from the primary bedroom and living room, a primary suite with an ensuite bathroom, a masonry wood stove and the convenience of main floor laundry. Other amenities such as on-demand hot water, propane furnace and comprehensive backup generator ensure comfort and peace of mind. The property also includes a substantial 24 x 24 garage with additional loft space ideal for storage or a creative project. Connectivity is not compromised with reliable cell phone and internet service. Additional perks include privileged access to a nearby boat launch and multiple swimming spots. The availability of construction plans for the home, garage and proposed sleeping cabin allows for future customization. Most furnishings and 14 ft aluminum boat are included. This retreat, embraced by wilderness is an idyllic haven for nature enthusiasts and offers a turn-key solution for those seeking a year-round residence of a 4 season sanctuary. If you would like more information about the waterfront community of Skerryvore. www.skerryvore.ca. (id:53193)
3 Bedroom
2 Bathroom
1100 - 1500 sqft
Royal LePage Team Advantage Realty
1097 Bruce Road 23
Kincardine, Ontario
This 147.77 acre property fronts on Bruce Road 23 south west of Tiverton. The property is currently generating $35,000 + property taxes annually from 60 workable acres and a Wind Turbine lease. The property has Elderslie Silt Loam soil and the rear or western side of the property has 60 acres that is currently zoned Planned Development. There is approximately 22 acres along the Tiverton Creek that is zoned EP - Environmental Protection. (id:53193)
147.77 ac
Century 21 In-Studio Realty Inc.
B201-B2 - 1869 Muskoka Rd 118 W
Muskoka Lakes, Ontario
Glorious Lake Muskoka views from this double-storey fractional condo at Touchstone Resort, just minutes from Bracebridge. Enjoy a wealth of luxury amenities including an on-site restaurant and bar, infinity pool and hot tub, sandy beach with an additional pool and hot tub, tennis courts, spa, fitness center, and an abundance of docks and lakeside lounging areas. This Cascades fractional unit offers six weeks of hassle-free cottage living each year just arrive, relax, and soak in the Muskoka lifestyle without the maintenance of a traditional second home. The beautifully appointed 2-bedroom, 2-bathroom condo features a BBQ deck, a screened-in Muskoka room, and a private sun deck off the primary suite. Whether you choose to use all your weeks or participate in the resorts rental program, this is a fantastic opportunity to own your own piece of paradise on Lake Muskoka. (id:53193)
2 Bedroom
2 Bathroom
999.992 - 1198.9898 sqft
Bracebridge Realty
662 Gustavus Street
Saugeen Shores, Ontario
EXCEPTIONAL OPPORTUNITY IN THE PROGRESSIVE COMMUNITY OF SAUGEEN SHORES ON THE SHORE OF LAKE HURON. THIS PREMIER OFFICE BUILDING IS PERFECTLY LOCATED IN THE CC-3 ZONE ALLOWING A MULTITUDE OF USES.THE BUILDING CURRENTLY HAS 2550 OF USUABLE SQUARE FOOTAGE LEASED TO A PREFERRED TENANT. OFFERING A GREAT RETURN ON INVESTMENT. YEARLY MINIMUM RENT IS $41,000.00. IN ADDITION UTILITIES PAID BY TENANT. THIS PROVIDES A SIGNIFICANT CAP RATE . ALSO ALLOWS 1,300 SQUARE FEET FOR POSSIBLE ADDITIONAL RENTAL OPPORTUNITIES OR FOR THE OWNER'S USE. THIS 3889 SQ. FT. BUILDING HAS BEEN METICULOUSLY CARED FOR AND PROFESSIONALLY RENOVATED IN 2019 WITH THE WINDOWS REPLACED AND IS MOVE IN READY. CONVENIENTLY LOCATED AND CURRENTLY PARTIALLY LEASED AS A MEDICAL CLINIC AND PERFECTLY LAID OUT FOR USE AS A MULTI DISCIPLENARY PRACTISE. CURRENTLY CONFIGURED WITH 9 TREATMENT ROOMS, 1 OFFICE, EXERCISE AREA, RECEPTION/WAITING ROOM, STAFF AREA, AND 2 WASHROOMS. THE UNLEASED LARGE STORAGE ROOM AND LOADING DOCK OFF THE REAR LANE WITH A SEPERATE REAR ENTRANCE MAY OFFER MANY OTHER OPPORTUNITIES. THERE IS ON-SITE PARKING AS WELL AS PUBLIC PARKING NEARBY. THE BUILDING IS IDEALLY LOCATED CLOSE TO BRUCE POWER, AND OPPORTUNITIES OF DEVELOPMENT MAY ALSO BE AVAILABLE. NOTE: THE IGUIDE VIRTUAL TOUR WAS BUILT PRIOR TO THE CURRENT LEASE. (id:53193)
2 Bathroom
3589 sqft
Sutton-Huron Shores Realty Inc.
1799 20th Street
Owen Sound, Ontario
Unique opportunity for your small to medium size business! 8000 sq feet of M2 Industrial storage in a marquis, central location available immediately. Can be divisible into smaller sections with flexible lease terms. Ideal for temporary or short term use, this facility offers secure, heated storage for vehicle, distribution and construction supply chain needs, allowing inventory to be easily and readily accessible. Forklift available onsite, offering a turn key solution for your logistical needs.#MicroWarehousing refers to the concept of running small-scale warehouse facilities at accessible locations that are closer to the end consumers. $1/sq_ft per month. Call your REALTOR today for more info on this unique opportunity. (id:53193)
8000 sqft
Century 21 In-Studio Realty Inc.
6592 Forestell Road
Puslinch, Ontario
Country Living with City Convenience - Welcome to 6592 Forestell Road! This stunning country estate in Puslinch offers the best of both worlds - peaceful, private living just minutes from Guelph, Cambridge, and Highway 401. Situated on a wooded lot just under an acre, this spacious bungalow features over 4,000 sq ft of finished living space. The main floor boasts an open-concept layout with vaulted ceilings and oversized windows that fill the space with natural light and provide beautiful backyard views. The kitchen features ample cabinetry, stainless steel appliances, and a breakfast bar, flowing seamlessly into the dining and living areascomplete with a cozy wood-burning fireplace and stone hearth. Step outside to a multi-level deck, partially covered for year-round enjoyment. The main level includes a spacious primary suite with a spa-inspired ensuite, two additional bedrooms, a full bathroom, and a large office that could also serve as a fourth bedroom. The walkout basement offers a massive rec room with space for a home office, gym, or entertainment area, plus ample storage and a rough-in for another bathroom. The second half of the basement offers fantastic in-law suite potential with a bedroom, full bathroom, and space for an additional bedroom or living area - perfect for multi-generational living or income potential. The basement is also roughed-in for in-floor heating to add warmth and comfort. The private, tree-lined backyard offers endless possibilities - room for a pool, garden, or play space for kids and pets. Meticulously maintained and move-in ready, this home is ideal for those seeking a quiet country lifestyle with city access close by. Don't miss your chance to make 6592 Forestell Road your next home! (id:53193)
6 Bedroom
4 Bathroom
1999.983 - 2499.9795 sqft
Coldwell Banker Neumann Real Estate
00 Inglis Island - 00 Eagle Lake Road
Machar, Ontario
Situated on the south end of Eagle Lake, this 11.9 acre island is untouched mixed forest with exceptional sunset views and privacy for you to enjoy on your own private island boasting 2982 feet of waterfront. There are at least two beautiful building sites that can be used for added bunkies for when company comes. The property includes a 125-year-old log home, moved and restored with creativity and carefully positioned in the Southwest corner of the island for wonderful sunsets. The building is 1188 sq ft, with a 48 ft covered porch spanning the entire front facing the lake. The fully-insulated building is white pine logs 12 in thick, with cathedral ceilings in the kitchen, sunroom and upstairs bedroom, with wide plank pine floors and double-glazed doors and windows throughout. The central feature of the open plan living/dining room is a traditional stone fireplace. There is a Vermont woodstove in the sunroom, and a woodburning cookstove in the kitchen. Pine tables, chairs and desk/cabinet were custom made for the cottage, as were the cherrywood topped kitchen cabinets. There is a solar system for lighting and music, and hot and cold water supplied by a 400 gallon water tower up the hill behind the cottage (pumped from the lake). Fridge and oven are propane-run. The building is wired for high-speed internet from a wide-area wifi tower across the lake, and is also connected to Bell via underwater phone cable. Mainland power can be added by connecting via underwater cables that service the shoreline properties opposite the boathouse. Included in the listing are a 16 wide-body aluminum workboat (30 hp) and a 14 aluminum boat (6 hp), a wood/canvas canoe, Honda generator and two pumps, two chainsaws and essentially every tool needed. The boathouse is situated in a cove facing south with a path and deck leading up to the cottage. (id:53193)
1 Bedroom
Realty Executives Plus Ltd
1099 Bunny Trail
Whitestone, Ontario
Welcome to 1099 Bunny Trail, zoned C2(tourist/commercial zoning) as it was a former camp. Located on a municipal paved road and having/using hydro. This private and quiet hunt camp or family compound is a very special and unique location in cottage country that has been loved and cared for. The property is 3.96 acres and abuts many acres of crown land, you can also access Snakeskin lake just seconds from this property. There are lots of ATV trails and direct access to the C104D snowmobile trail. The main residence is a beautiful open concept spacious 4 season building that comfortably sleeps lots of people in the 6 bedrooms. 2 of those bedrooms are very big and have multiple beds. There are two guest cabins, one having a bathroom and 2 bedrooms, the other having 1 bedroom, a large storage room and a big games room. There is a small garage and a wood sauna to complete this dream getaway. The solar panel on the property is selling back to the grid (approx. $6500/yr) that an individual can takeover or use the solar for your own hydro. Only 30 minutes to the town of Parry Sound and all the amenities, this private location is ideal for many family uses. (id:53193)
6 Bedroom
2 Bathroom
RE/MAX Parry Sound Muskoka Realty Ltd
17 - 224 Blueski George Crescent
Blue Mountains, Ontario
Indulge in the ultimate ski chalet experience at this architecturally stunning executive townhouse, boasting breathtaking views of the Craigleith Ski Hills. Step onto the expansive 20 x 25' deck with awing, offering year-round views and southern exposure for endless enjoyment. Inside ,discover a fully upgraded interior featuring a custom kitchen adorned with granite countertops, a two-level island, and exquisite details like over and the under-counter lighting, backsplash, and headboard accents. Marvel at the towering two-story windows in the great room, complemented by an open loft above and a three-sided fireplace visible from the dining room, living room, and kitchen. This home is designed for comfort and luxury, with stained oak stairs, custom light fixtures on dimmers, ceiling fans, and high-end window treatments. Enjoy the elegance of pine doors and trim, cherry hardwood flooring in the great room and dining room, and a classy pedestal sink in the powder room. This home also features re-stained siding (2022), new furnace (2023), air conditioning (2023), and is wired for central vac and security. Step outside and take advantage of the seasonal inground swimming pool on the grounds and public park with tennis courts just across the street. Nestled on a premium lot with premium views, this home boasts fabulous landscaping and offers the perfect blend of sophistication and mountain charm. (id:53193)
3 Bedroom
3 Bathroom
1799.9852 - 1998.983 sqft
Century 21 Millennium Inc.
3876 Muskoka Road 118 Road W
Muskoka Lakes, Ontario
Carling 3 Week 9!! Welcome to your "home away from home" at The Muskokan Resort on exclusive Lake Joseph. This luxurious semi-detached 3 bedroom 3 bathroom PET FRIENDLY unit, Carling 3, provides you with the perfect cottage lifestyle for 5 weeks of the year, without the hassle of cottage ownership. Your fixed week is the last week of August one of the best weeks of the year to bask in the sun and enjoy watersports on the lake. It comes equipped with a large kitchen and living/dining area and a beautiful deck and Muskoka room, perfect for enjoying the view onto Lake Joseph year round. The Muskokan Resort offers something for everyone with tennis courts, basketball court, gym, movie room in the stunning club house and swimming pool all available on site. The quaint town of Port Carling is only minutes away, offering exquisite dining & great shopping options. (id:53193)
3 Bedroom
3 Bathroom
1599.9864 - 1798.9853 sqft
Bracebridge Realty
1136 Lakeside Trail
Magnetawan, Ontario
156' of Beaver Lake shoreline fronts a park like setting for this smartly designed, 3 bedroom 2 bathroom, 2 level lakeside home. Sought after western exposure on 5 lake chain - with over 64km of boating, fishing and swimming. Almost 1600 total sq st of living space unfolds over two levels, with an open plan that is ideal for entertaining friends and family. Features lots of natural light, panoramic lake vistas and a blend of private and collective family space. Main floor principal bedroom and bathroom is separated from 2 bedrooms and a bathroom on the lower level. Walkout from both living room to open deck, and lower level family room to terrace. An acre+ of woodland adds privacy between neighbours, while keeping an open view and level play areas toward the lake. Call now to arrange your personal tour. (id:53193)
3 Bedroom
2 Bathroom
Royal LePage Lakes Of Muskoka Realty
29284 Jane Road
Chatham-Kent, Ontario
Discover the perfect blend of country charm and modern convenience on this stunning 49-acre farm property, just 2.5 km north of Thamesville and 10 minutes from Highway 401. This estate features a mix of productive farmland, a beautiful hardwood bushlot, and a grand 4-bedroom, 3 +1 bathroom home surrounded by mature trees. Inside, you'll find expansive rooms with soaring ceilings and exquisite original details, offering a timeless elegance. The primary suite boasts a private balcony overlooking the picturesque landscape. A modern oil boiler and outdoor woodstove provide efficient heating, while a Generac generator ensures uninterrupted power. For those who need ample storage or workspace, the property includes a 60' x 40' drive shed and a 64' x 40' Quonset, both equipped with concrete floors and electricity. The 24-acre hardwood bush offers a sustainable source of firewood and adds to the serene setting. Whether you're looking for a working farm, a country retreat, or a private estate, this property is a rare opportunity to enjoy rural living without sacrificing accessibility. OPEN HOUSE: Saturday March 22, 2025 (id:53193)
4 Bedroom
4 Bathroom
2999.975 - 3499.9705 sqft
Coldwell Banker Neumann Real Estate
19528 Highway 6
South Bruce Peninsula, Ontario
A Country Escape with 73 acres of Unlimited Potential! Looking for a property with character, space, and the opportunity to make it your own? This charming country home in Clavering offers a private rural setting with mixed hardwood/softwood forests, cleared areas and access to a pond the size of a small lake, while remaining just a short drive to Wiarton, Hepworth, Owen Sound, and Sauble Beach. Whether you're looking for a starter home, a renovation project, hobby or horse farm, hunt camp or a weekend getaway, this property has endless possibilities including a trail leading directly to the water! A Storybook Setting with Recent Upgrades. Set on a spacious lot with scenic views and mature trees, this home has key updates already in place: Newer roof (last 3 years) Updated furnace (last 3 years) Modernized water pump system, updated window and new windows ready to be installed. Step inside and imagine the possibilities. Cozy up in the rustic living room, cook meals in the bright kitchen, and relax in the peaceful upstairs bedrooms. Outside, a detached barn/shed adds extra storage or potential workshop space. Make This Countryside Retreat Yours! Homes with this much land, privacy, and opportunity don't come around often. Whether you're a first-time buyer, investor, or someone looking for a quiet escape, this property is full of potential. Call your REALTOR today to book a private viewing! (id:53193)
2 Bedroom
1 Bathroom
699.9943 - 1099.9909 sqft
Keller Williams Realty Centres
1141 Kennisis Lake Road
Dysart Et Al, Ontario
Truly a Road Trip Destination! Haliburton County Commercial building and lot for sale! Here is your opportunity to own one of the most recognized commercial buildings in the area. Nestled and located within West Guilford's commercial and community's recreation hub, this 3,762 sq. ft. building (excluding the basement) has an incredible retail location! The short 12 minute drive from Haliburton, easy access off Hwy. 118, and being located on the direct path to the Kennisis Lake/Redstone tourist area, make this a popular spot for local clientele and cottagers/visitors alike. The impressive log and frame building has been the home to the iconic Cottage Country Log Cabin and its well-known owner for over 20 years. The 1,955 sq. ft. main floor is currently packed with hand-chosen giftware, home wares, and quality-custom themed lake clothing and hats attracting and servicing an impressive, loyal and long-standing clientele. The upper area consists of a large open rec room area that was one also part of the retail space, plus a spacious 2-bdrm. living quarters, allowing the new owner to live on the premises in style. The living area includes 2 bdrms., a combined kitchen/eating room with walkout to a large deck, living room , and sunroom. In addition to the 2 levels there is an expansive 1,758 sq. ft. basement that offers office space, storage and stock area with easy access. Extra parking behind the building leads to the basement for convenient stock deliveries. The relative 1.2 acre lot has excellent expansion possibilities and versatile zoning providing for multiple uses for business and office opportunities. Thinking of a restaurant? Check out the additional back deck for a great outdoor food experience. This iconic building and location will not disappoint. (id:53193)
5520 sqft
RE/MAX Professionals North
3095 Old Mill Street
Howick, Ontario
Welcome to 3095 Old Mill St, located in the charming village of Fordwich. This spacious, century-old home offers plenty of room for a growing family. The main floor features a kitchen with a large island that separates it from the dining room. You can access the deck through the side door off the kitchen/dining area. The living room includes a wet bar, and there is also a convenient powder room with laundry facilities on this floor. A beautifully remodeled staircase leads to the second floor, where you'll find a cozy library at the top of the landing the perfect spot to relax and unwind. The primary bedroom is filled with natural light, thanks to two skylights, and includes a walk-in closet, as well as a 3-piece ensuite bathroom with a shower stall. The second floor also has two additional bedrooms and a 4-piece bathroom with a deep soaker tub. The homes knee walls provide excellent storage throughout the upper level. The partially finished basement features a rec room, while the rest of the space houses the homes mechanical systems. The basement walls have been spray-foam insulated, and the rest of the home has been re-insulated with a combination of batt and spray foam for energy efficiency and comfort. A detached double garage, built in 2016, offers endless possibilities. Measuring 24' x 24', it includes an upper loft that is accessible from the back side, making it an ideal space for a studio, man cave, or even an in-law suite. Set on a spacious 0.58-acre lot, the property offers beautiful views of the Maitland River from the front windows. There is a public school in the area as well as bus routes to 3 different high schools, and the home is around the corner from a beautiful walking trail. With VC1 (Village Commercial) zoning, this property allows for various uses beyond standard residential living. This home is perfect for those looking for a property with strong potential and the opportunity to add their own personal touch. (id:53193)
3 Bedroom
3 Bathroom
2499.9795 - 2999.975 sqft
Coldwell Banker Win Realty
59 John Brabson Crescent
Guelph, Ontario
This stunning, 4-year-old semi-detached home in Guelphs Solterra community is a haven of modern luxury, boasting a prime location across from a brand-new park. Inside, gorgeous maple wood floors flow through an open-concept great room, illuminated by large windows and anchored by a cozy electric fireplace. The sleek kitchen features high-end stainless steel appliances, quartz countertops, a reverse osmosis drinking water system, and a walk-in pantry, while the dining area offers backyard views perfect for entertaining. Upstairs, the master bedroom is a peaceful retreat with a 4-piece ensuite, including a walk-in shower and tub, complemented by three additional spacious bedrooms and elegant quartz countertops in all bathrooms. Located near L'Ecole Arbor Vista, Jubilee Park, and scenic trails, this immaculate, move-in-ready home offers an exceptional blend of comfort and convenience. Book your showing today! (id:53193)
4 Bedroom
3 Bathroom
1499.9875 - 1999.983 sqft
Realty Executives Edge Inc
101 - 19 Stumpf Street
Centre Wellington, Ontario
Welcome to Unit 101 at 19 Stumpf Street, nestled in the heart of historic Elora! This highly sought-after building is just minutes from the vibrant downtown core and is celebrated for its unbeatable location, exceptional amenities, and pristine upkeep. This Stirling model offers a beautifully designed 1-bedroom, 1-bathroom layout with over 740 square feet of bright, open-concept living space. Modern upgrades include sleek quartz countertops, luxury vinyl plank flooring, and updated appliances, creating a space thats both stylish and functional. Step outside to your impressive 200-square-foot patioideal for hosting friends, enjoying your morning coffee, or unwinding after a long day. Plus, enjoy the convenience of indoor parking and your own private storage room. The building itself is loaded with amenities, including a chic lounge complete with a pool table and shuffleboard, as well as a fully equipped fitness room to help you stay active. This is your chance to experience the best of Elora living! (id:53193)
1 Bedroom
1 Bathroom
699.9943 - 798.9932 sqft
M1 Real Estate Brokerage Ltd
301 - 245 Queen Street W
Centre Wellington, Ontario
Welcome to 301, a charming condo offering the perfect blend of comfort, convenience, and tranquility. Nestled in the heart of downtown Fergus, this spacious 2-bedroom, 2-bathroom residence provides over 1,400 Square feet of thoughtfully designed space. Whether you are looking to downsize or simply enjoy a peaceful, maintenance-free lifestyle, this condo is an ideal choice. As a rare corner unit, it features large windows that flood the home with natural light, creating a warm and welcoming atmosphere. The large primary bedroom offers additional space for an office and exercise area and includes a private 4-piece ensuite, perfect for added privacy and ease. One of the standout features is its prime location right on the banks of the Grand River. Imagine starting your day with serene river views from your private balcony, listening to the gentle flow of water as you enjoy your morning coffee. Conveniently located just steps from downtown Fergus, you will have access to lots of local events, boutique shopping, local cafes, and popular restaurants all within walking distance. Whether you are taking a leisurely stroll along the river bank or enjoying the vibrant town atmosphere, everything you need is right at your fingertips. Embrace the serenity and charm of riverside living - unit 301 is calling your name. (id:53193)
2 Bedroom
2 Bathroom
1399.9886 - 1598.9864 sqft
Keller Williams Home Group Realty
107 - 1 Park Street
Dysart Et Al, Ontario
Enjoy lakeside living in this spacious 1,275 sq. ft. condo at Granite Cove, a sought-after waterfront community in Haliburton Village. This 2-bedroom, 2-bathroom unit features an open-concept floor plan, a well-appointed kitchen with stainless steel appliances and a wine fridge, and a private balcony accessible from both the primary suite and living room, offering beautiful lake views. The property is surrounded by mature landscaping, creating a peaceful setting while being just a short walk to restaurants, shopping, and local amenities. With exclusive covered parking, a secure entry, and close proximity to the hospital and schools, this condo provides both convenience and comfort in a prime location. (id:53193)
2 Bedroom
2 Bathroom
1199.9898 - 1398.9887 sqft
RE/MAX Professionals North
12 Island 2075
Georgian Bay, Ontario
Wake each day with the sun and appreciate the beauty of the Canadian Shield at this remarkable custom-built cottage nestled on Arthur Island along with 2 impressive 1 bedroom/1 bathroom guest cabins complete with kitchenettes which are the perfect private retreat for guests. Bonus main cottage and guest cabins are fully winterized including all water and sewage lines are fully heated. Sitting on 2.65 acres of pure bliss, this property boasts 607 ft of pristine Georgian Bay water frontage. Immerse yourself in the stunning views from the abundant lower deck or private dock & enjoy the private cabana equipped with a kitchenette or wade out in waist deep water for almost thirty feet from the large shallow, sandy beach area, ideal for all ages. Admire the silk-finished woodwork throughout the interior & hand-crafted granite stone fireplace. The upper viewing deck offers picturesque views of the bay's beauty & the open-concept kitchen presents reclaimed barn board cabinetry. Also, enjoy the loft with stunning treed views. Retreat to the primary sanctuary bedroom to find a luxurious suite with a soaker tub, vaulted ceilings, gorgeous stone fireplace, private patio and expansive water views. The thoughtful addition of a whole home generator will give you peace of mind. Stop dreaming & start crafting lifelong memories at this rare gem on Arthur Island. (id:53193)
2 Bedroom
2 Bathroom
1999.983 - 2499.9795 sqft
RE/MAX By The Bay Brokerage
402 - 391 James Street W
Gravenhurst, Ontario
Welcome to Granite Trail, a sought-after condo community in the heart of Gravenhurst. This top-floor, 3-bedroom, 2-bathroom condo offers a bright and spacious layout in a peaceful, park-like setting. The primary bedroom features corner windows with serene forested views, a walk-in closet, and access to a full 4-piece bath. The second bedroom is perfect for guests with its own private 4-piece bathroom, while the third bedroom makes an excellent home office. The large, functional kitchen provides ample counter space, with in-suite laundry conveniently located just off the kitchen for easy access. An open-concept living and dining area enhances the sense of space, and additional features include a private storage locker and a designated underground parking space. This prime location offers the best of both worlds, walk the scenic trail to the Gravenhurst Wharf for waterfront dining and the Farmers Market, or head in the other direction to explore downtown Gravenhurst's shops and restaurants. Don't miss this opportunity to own a well-appointed condo in an unbeatable location! (id:53193)
3 Bedroom
2 Bathroom
1199.9898 - 1398.9887 sqft
RE/MAX Professionals North
996594 Mulmur Tos Townline
Mulmur, Ontario
So much MORE than your average country Bungalow with WALK OUT BASEMENT! Welcome Home to this Spectacular 5+ Acre Property With Gorgeous Views of the Mulmur Hills PLUS 25 x 30ft * DETACHED WORKSHOP * This completely updated 5 bed, 4 bath full Brick Bungalow offers TWO MASTER BEDROOMS both with private luxury ensuite. In-law suite / rental potential (separate entrance to one wing of house). Main floor primary Bedroom features a private Juliette balcony with stunning views of the Mulmur hills. Double Walk out basement, geothermal heat and AC, granite counters in kitchen and bathrooms, glass showers (3). Loads of cupboards in kitchen plus all new appliances in the last 2 years! Bar/Cantina in bright basement with tons of storage. This open concept FULL BRICK home is sure to impress with its location in the hills of Mulmur, less than 1 hour to the GTA (easy commute right off Airport Road) on a quiet, paved road less then 5 min to Mansfield Ski Club, County Forest Trails, Bruce Trail and more! DOUBLE LOT with 2 already existing entrances - potential for severance or secondary dwelling! No neighbours direct on either side or behind. Very private lot with mature trees and views for miles! Stunning Sunsets and nature right out your back door - view deer, fox and birds galore from your deck, hot tub, camp fire or balcony with the Mulmur hills as your backdrop! Includes hot tub, barrel sauna, & pool table. Owners are both Realtors. Flexible Closing Available. Ideal layout for a blended or multi family living situation with almost 4000 sq ft of finished living space! Location Location - Popular Primrose Elementary School district and only 5 min door to door to Mansfield Ski Club! Minutes from Alliston or Shelburne and a stones throw from the Village of Rosemont. View Floor Plans, Movie and Virtual Tour on link in listing. (id:53193)
5 Bedroom
4 Bathroom
3499.9705 - 4999.958 sqft
Keller Williams Home Group Realty
33 Margaret's Trail
Dysart Et Al, Ontario
Welcome to 33 Margaret's Trail, an exceptional townhome in the prestigious Silver Beach development. This stunning three-bedroom, three-bathroom residence offers the perfect blend of elegant indoor living and coveted waterfront access. The beautifully designed open-concept main floor showcases oak flooring throughout, with a kitchen featuring rich wood cabinetry, sophisticated granite countertops, and convenient access to the front patio. The inviting living room centers around a striking stone propane fireplace and includes sliding doors to a private balcony. The main floor primary suite offers a luxurious retreat with a four-piece ensuite bathroom. Upstairs, you'll discover a spacious second family room, two additional well-appointed bedrooms, and a convenient laundry area. This exceptional townhome includes a double garage, offering ample space for vehicles and storage. Enjoy worry-free living with condo fees that cover essential services including grass cutting, driveway plowing, and other maintenance, allowing you more time to enjoy all that Silver Beach has to offer. Residents have access to a sand beach and a 4000 sq ft clubhouse with a wrap-around deck, entertainment room/full kitchen, exercise/games rooms, and a guest suite that is available for rent. Enjoy easy access to Pinestone's 18-hole golf course just minutes away. The true highlight is the coveted waterfront access to Kashagawigamog Lake, part of Haliburton's magnificent five-lake chain, complete with your own private boat slip (value of approx. $30,000) at the end of the shared dock. Note: Seller willing to sell the house without the boat slip ownership. Silver Beach is one of the area's most sought-after developments, providing the perfect balance of community and privacy in a spectacular natural setting. Don't miss this opportunity to embrace the lakeside lifestyle you've been dreaming of at 33 Margaret's Trail. (id:53193)
3 Bedroom
3 Bathroom
1999.983 - 2248.9813 sqft
RE/MAX Professionals North Baumgartner Realty
20 Kodiak Road
Mckellar, Ontario
Set on Moffat Lake, away from the crowds, sits this stunning 3 bedroom, 2 bathroom, 4 season log home. With 6 acres and over 380 feet of water frontage, this property provides a peaceful and secluded setting to relax and unwind. The Open concept main living area provides a warm and welcoming environment with stone fireplace and a wall of windows wrapped around the pine log interior. An updated kitchen with stainless steel appliances, tile backsplash and walkout to the large deck. The three spacious bedrooms are tastefully decorated and offer a comfortable retreat, the primary bedroom provides a 2pc ensuite bath and walkout to the deck. With 2 walkouts the spacious south facing deck provides comfortable seating areas overlooking the waterfront, the peaceful back fields and treeline frequented by deer and other wildlife. For all the toys and to provide extra space there is a nicely set up 24' x 30' garage with unfinished loft area plus a 10' x 14' storage shed. The garage has been recently sided with complimentary board & batten on front. Steps & a treed path take you down to the waterfront area and deep water dock. Moffat Lake is a quieter lake, decent sized and well suited for fishing, swimming and relaxing. Located about 25 minutes from the amenities of Parry Sound, this is the perfect retreat for those looking to escape the hustle and bustle of the city and unwind in a serene environment. (id:53193)
3 Bedroom
2 Bathroom
1099.9909 - 1499.9875 sqft
Sotheby's International Realty Canada
17 Fawn Creek Lane
Bluewater, Ontario
One of the most prestigious homes in picturesque Bayfield, ON, located along the shores of Lake Huron. Where to begin with this home - situated on over 4 acres of absolute privacy within the village, this stunning home offers incredible features both indoors & out. Your own walking trail, custom saltwater pool, spectacular covered back porch and hot tub area. Entertaining will be an absolute dream with your own HD golf simulator located in one of the bays of the 4 bay garage. A gorgeous, brand new custom kitchen, complete with Dacor appliances, is the heart of the home. Complete with adjacent butler pantry, laundry room, dining area and grand living room with coffered ceiling and stone fireplace. Your home office space is tucked nicely off the front foyer and overlooks the beautiful front gardens. The primary suite is nothing short of incredible - gas fireplace, gorgeous ensuite with dual shower, soaker tub with fireplace & tv and massive walk-in closet. Two other main floor bedrooms with adjoining ensuite. Your guests will not want to leave once they stay in the loft complete with kitchenette and 3pc bath. The lower level is any sports fan dream! A bar, pool table, projector tv, full kitchen and additional bedrooms, bathroom, sauna room and exercise room complete this home. The bonus is being located in Bayfield! Enjoy all that Main Street offers - dining, shopping & activities. Bayfield offers beautiful beaches, marina and sunsets like nowhere else! Priced far below replacement value for the square footage and property. Please refer to floor plans for additional rooms and measurements. (id:53193)
7 Bedroom
6 Bathroom
3499.9705 - 4999.958 sqft
Coldwell Banker All Points-Festival City Realty
4 A & B Starratt Road
Ryerson, Ontario
Two cottages on beautiful Lake Cecebe and located on a year-round municipally maintained roadway. The main cottage has been renovated and updated with bright modern colours. Huge windows provide tons of natural light and wide open lake views. large open, kitchen, dining and living area, primary bedroom with three-piece ensuite bathroom, two additional bedrooms and a main four piece bathroom. This cottage is fully winterized and can be enjoyed in all four seasons. The second cottage is a more traditional three season cottage. It has a full kitchen, living area, two bedrooms and a three-piece bathroom. There is also a dry boathouse with loft above and large permanent dock at waterfront, as well as excellent finish right off the dock! (id:53193)
3 Bedroom
2 Bathroom
Century 21 Granite Properties Ltd.
303 - 110 Sykes Street N
Meaford, Ontario
Nestled In The Heart of Downtown Meaford, This Exceptional One-Bedroom, One-Bathroom Corner Condo Is A True Gem - The Only Unit In The Building That Offers Vistas Of Both Georgian Bay And The Stunning Escarpment. Completely Renovated And Bathed In Natural Light, This Unit Is Situated Only Steps Away From Meaford Hall, Restaurants, And The Picturesque Waterfront. Elegance And History Seamlessly Merge In The Iconic Blue Water Building, Which Has Been Thoughtfully Updated To Provide An Elevated Living Experience. Enhanced Security Ensures Peace Of Mind, While The Shared Laundry Facility And Generously Proportioned Storage Locker Offer Practicality At Every Turn. Step Into An Open-Concept, Light-Filled Haven Where The Living Room Effortlessly Flows Into The Kitchen, Creating An Inviting Space Perfect For Relaxation And Entertainment. The Fully Renovated Kitchen Is A Culinary Dream, Boasting An Island With Seating For Three Or More. This Unit Comes Complete With All-New Appliances, Stylish Vinyl Flooring, Owned Hot Water Tank, And a Freshly Updated Bathroom Featuring A Walk-In Glass Shower - All Thoughtfully Installed In 2022. Immerse Yourself In The Ease Of Condo Living, As This Unit Is Being Sold Fully Furnished, Inclusive Of Linens And Kitchen Essentials. Whether You're Looking For A Permanent Residence That Exudes Comfort Or An Investment Opportunity With Proven Potential (Airbnb Statistics Available), This Condo Offers The Best Of Both Worlds. (id:53193)
1 Bedroom
1 Bathroom
499.9955 - 598.9955 sqft
Bosley Real Estate Ltd.
1052 Nutcracker Trail
Highlands East, Ontario
Must be seen! Absolutely stunning 4-season cottage on beautiful Little Glamor Lake -- a jewel of the Haliburton Highlands! Gorgeous level lot with gentle slope to lake, clean rock and sand shoreline, and deep water at end of dock. 146 feet of lake frontage with great privacy, and the shoreline is owned. Spectacular views from the lakeside flagstone patio. House features open-concept layout with high cathedral ceilings. Living room with full window wall facing the lake, and Pacific Energy wood stove. Custom kitchen with island and Brazilian granite countertops. Bright sunroom/dining area with walkout to deck facing the lake. Luxurious primary bedroom suite with lake view, walk-in closet, ensuite bath, and sliding glass doors to the lakeside deck. Two additional main floor bedrooms in their own private guest wing with 4-piece bath. Main floor laundry. Hardwood, ceramic tile and laminate flooring on the main level. Full finished basement with high ceilings, huge rec room, 4th bedroom, craft room, workshop, and lots of storage space. Many recent updates including propane furnace, roof shingles, composite decking, and extensive landscaping. Drilled well, 4-bedroom septic system, central air, reverse osmosis system, water softener, and radon extraction system. Detached double garage with additional workshop space. Cottage comes turn-key with most furnishings as viewed, 2 kayaks and paddle boat -- move right in and enjoy! Little Glamor Lake is over a mile in length, plus there is a boat launch (or an easy portage) nearby to access Big Glamor Lake for more exploring. High speed internet is available. Access by year-round private road, approximately 20 minutes to Haliburton Village for shopping and services. (id:53193)
4 Bedroom
2 Bathroom
1499.9875 - 1999.983 sqft
Century 21 Granite Realty Group Inc.
437 Thede Drive
Saugeen Shores, Ontario
Welcome to 437 Thede Drive, Port Elgin! Boasting 3 bedrooms and 2 full bathrooms this home is all about comfort, style, and location. Step inside, and you'll find a bright, open living space just a few steps up from the foyer. This area gets tons of natural light, making it a great spot to hang out with family or friends. The eat-in kitchen has plenty of counter space and an island perfect for quick meals or chatting while you cook. Plus, there is a patio door leading out to a deck where you can enjoy the sunshine and fire up the BBQ (with gas line hook-up). There are still two more living spaces that provide flexibility whether you need a family room, a home office, or a playroom for the kids, there is room for it all. The room on the ground floor, off the foyer/kitchen, has a walk-out which makes it super easy to enjoy the backyard, which is fully fenced and perfect for pets or kids to play around safely. The lower level houses the third living space and second full bathroom combined with the laundry room. The house has a ton of upgrades that make it move-in ready, including natural gas heating, cooling, and cozy gas fireplaces on two different levels. And lets not forget the location! You're just a short walk from Westlinks Golf Course and the local high school, and there are trails nearby for walking or snowmobiling when the weathers right. With all these features, this house really is a great find! (id:53193)
3 Bedroom
2 Bathroom
1099.9909 - 1499.9875 sqft
Sutton-Huron Shores Realty Inc.
43 Maple St
Seguin, Ontario
This is a rare gem right in the heart of the blooming town of Rosseau. Cascading grounds and lush gardens illuminate this four season cottage or home. Vista points that will take your breath away surround the landscape. With 5 bedrooms and a recently built garage that has potential for living quarters above, this property will comfortably accommodate your family and all your guests. Walk down to the water where you can enjoy the quiet serene nature or hop into your boat to Lake Rosseau in under 5 minutes where big lake boating awaits! Lake Rosseau, Lake Joe and Lake Muskoka give you endless opportunities for lakeside adventures, dining, fishing and shopping. If staying home is on the itinerary, your very own private riverside wood burning sauna will give you a spa like experience. Afterwards, you can stroll into town to enjoy a meal at the famous Crossroads Restaurant or enjoy the action of the brand new state of the art Marina. The possibilities of enjoyment are endless with this property and give you access to the 'Big Three' at an unbeatable price! (id:53193)
5 Bedroom
3 Bathroom
Royal LePage Lakes Of Muskoka - Clarke Muskoka Realty
13 Industrial Park Road
Dysart Et Al, Ontario
Ideally located at the entrance to Haliburton Highlands Industrial Park, this commercial building offers versatile business space and two rental income opportunities. The main floor provides multiple workstations, offices with storage, a workshop, and a separate entrance leading to an additional office space, ideal for generating extra income. Upstairs, you'll find two apartments: a 2-bedroom, 1-bathroom unit fully renovated in 2024 and a 1-bedroom, 1-bathroom unit with a reliable "Grade A" tenant who's interested in staying. Recent updates include a 2022 shingle replacement. The property also features three-phase hydro, sewer, a drilled well, ample level parking, and a storage shed on a concrete base. The interior wall separating the office and workshop can be removed to customize the space. This property is perfect for business owners looking to relocate or expand, with the added benefit of rental income from two separate residential units. (id:53193)
2173 sqft
Exp Realty
92 Moore Street
Northern Bruce Peninsula, Ontario
3,400+ sq ft CUSTOM BUILT TIMBER-FRAME home set on the 300ft ESCARPMENT CLIFFS OVERLOOKING LION'SHEAD & GEORGIAN BAY offering STUNNING WATER VIEWS. Photos cannot truly capture the uniqueness of this property, and can only be appreciated WITH AN IN-PERSON VIEWING!!! Enter the 3/4 ACRE property, passing the road side area detached double car garage proceeding along the driveway through the tree-covered 375+ft deep lot to the home with 100+ft of completely private GEORGIAN BAY/NIAGARA ESCARPMENT VIEWS ... simply BREATHTAKING. This permanent home or vacation retreat offers large foyer entrance, staircase or elevator to elevated living with CATHEDRAL CEILING timber-frame GREAT ROOM, open concept kitchen, WALKOUTS to 440 SQ FT ELEVATED TERRACE, Large DEN & a MASTER SUITE w/private balcony ... ALL w/WATER VIEWS! Home features 2 fireplaces, natural wood flooring, 3 full bathrooms, 3 bedrooms (TWO ENSUITES!), EFFICIENT RADIANT IN-FLOOR HEAT on both levels, The large finished Workshop w/water view could easily converted to 4th BEDROOM or Professional Home Office (w/private outside entry). FULLY UPGRADED MECHANICALS & SPRAY INSULATION. The PARK-LIKE PROPERTY offers complete privacy, exposed limestone bedrock, lush gardens and green space. OUTBUILDINGS incl. garden shed and 24ft x 24ft DOUBLE CAR GARAGE w/2nd floor loft. This EXCLUSIVE MOORE STREET location offers direct access to one of the BEST BRUCE TRAIL sections & 1,000+ acres of Provincial parkland = 4-SEASON OUTDOOR ADVENTURE 'PLAYGROUND' for hiking, biking, swimming, x-skiing, snowshoeing etc. right from your property! WALK 5-8MINs. to the quaint Village of LIONS HEAD with elementary / secondary school, HOSPITAL w/24 EMERG, shopping, MARINA w/boat slips, SANDY BEACH and restaurants. Simply an INCREDIBLE 'MUST SEE' WATER VIEW CUSTOM HOME or VACATION RETREAT in a private ESTATE-LIKE SETTING! (id:53193)
3 Bedroom
3 Bathroom
3249.9733 - 3498.9705 sqft
Royal LePage Rcr Realty
10 Broughton Street
Erin, Ontario
Brand new 2 storey home with 3 car garage on 1/2 acre lot, backing onto a pond with walking trail.Thomasfield Home's Courtenay model featuring new Paragon Kitchen with Quartz counters, hardwood floors on the main and built on a Premium lot with large windows in the basement. Beautiful light bright decor, light hardwood and a generous island with Quartz counters. Walkout from the dinette to an impressive covered deck with great views of the pond and walking trail. No neighbours behind this home. The servery, off the kitchen, offers a generous pantry and storage, ideal for entertaining. You will love the primary bedroom on the upper level with 2 large walk-in closets and a large beautiful 5 piece ensuite. Two other bedrooms have a "Jack and Jill" bathroom between them.This lovely new home is located in Ospringe Highlands, at the corner of Highways 124 and 125, a new country estate community by Thomasfield Homes Limited, 20 minutes to Guelph (hospital), 15 minutes to the Town of Erin and 10 minutes to Acton and the Go Train. Beautiful rural community. (id:53193)
3 Bedroom
3 Bathroom
2999.975 - 3499.9705 sqft
Coldwell Banker Neumann Real Estate
204 - 23 Stumpf Street
Centre Wellington, Ontario
Here's your chance to own a beautiful unit in the sought after Elora Heights, situated in the gorgeous, historic village of Elora! Within walking distance you will find spectacular shops, incredible dining, walking trails, art studios and the stunning Elora Mill. With spacious rooms, elegant finishes and beautiful views, this is condo living at its finest. Featuring a lovely common/party room, an exercise room, visitor parking and an indoor parking spot with a large storage locker, this building truly has it all. Book your showing today, this is the one you've been waiting for! (id:53193)
1 Bedroom
2 Bathroom
999.992 - 1198.9898 sqft
Royal LePage Royal City Realty
7 Breakwater Court
Gravenhurst, Ontario
Exclusive offering to this architecturally designed Muskoka style Bungaloft accented by cathedral ceilings & 9 ft ceilings. This stunning property welcomes you into "The Estates" community with a grand entrance & manicured gardens. The original floor plan was completely modified and customized to fit the lifestyle of home/cottage or investment. The custom designed Kitchen(for the Chef in mind) is enhanced by upgraded cabintry, S/S appls, granite counters and 2 pantries. Elegant hardwood floors on both the main and upper levels. This immaculate open concept home was constructed in 2018 and boasts approx 2600 sq.ft. Awaiting your finishing touches is a 1740 sq.ft lower level with rare 8' ceilings. Beautifully landscaped front and back with a 47 ft. maintenance free deck, ideal for those summer BBQ's. Golf membership initiation fee up to $40,000 is included at the magnificent Muskoka Bay Club, one of Canada's top Golf Courses. You'll enjoy exclusive access to a range of resort amenities including the impressive Cliffside Restaurant with breathtaking view of the golf course from the vast patio area, an inviting infinity pool, sate-of-the-art fitness studio and a world class golf course. This impressive home is minutes from Muskoka wharf and beautiful Lake Muskoka, the historic steamships, marina, boutique shops and waterfront dining. Muskoka - Once discovered, never forgotten! (id:53193)
4 Bedroom
3 Bathroom
2499.9795 - 2999.975 sqft
Keller Williams Real Estate Associates
324 - 6523 Wellington Road 7 Road
Centre Wellington, Ontario
This brand-new 1-bedroom + den, 2-bathroom suite at the prestigious Elora Mill Residences offers a rare combination of luxury, location, and an unbeatable view. Step inside to high-end finishes throughout, including a quartz waterfall kitchen island, rich hardwood floors, and sleek built-in appliances. Floor-to-ceiling windows flood the space with natural light, while the expansive private terrace provides breathtaking, unobstructed views of the Grand River and the iconic Elora Mill. A setting truly unmatched in the building. Beyond the residence, the exclusive amenities set this development apart: year-round indoor parking with an EV charger, a private storage locker, luxurious indoor and outdoor common areas, a private bistro, state-of-the-art fitness facilities, a pet wash station, and a stunning outdoor pool. And the best part? Elora's charming downtown is just steps away. Follow the scenic trailway from your doorstep, cross the pedestrian bridge, and immerse yourself in the towns boutique shops, acclaimed restaurants, and vibrant arts scene. With its unparalleled river view, premium finishes, and a recent price adjustment, this unit offers an exceptional opportunity in a highly sought-after location. Schedule your private tour today! (id:53193)
1 Bedroom
2 Bathroom
999.992 - 1198.9898 sqft
Mv Real Estate Brokerage


