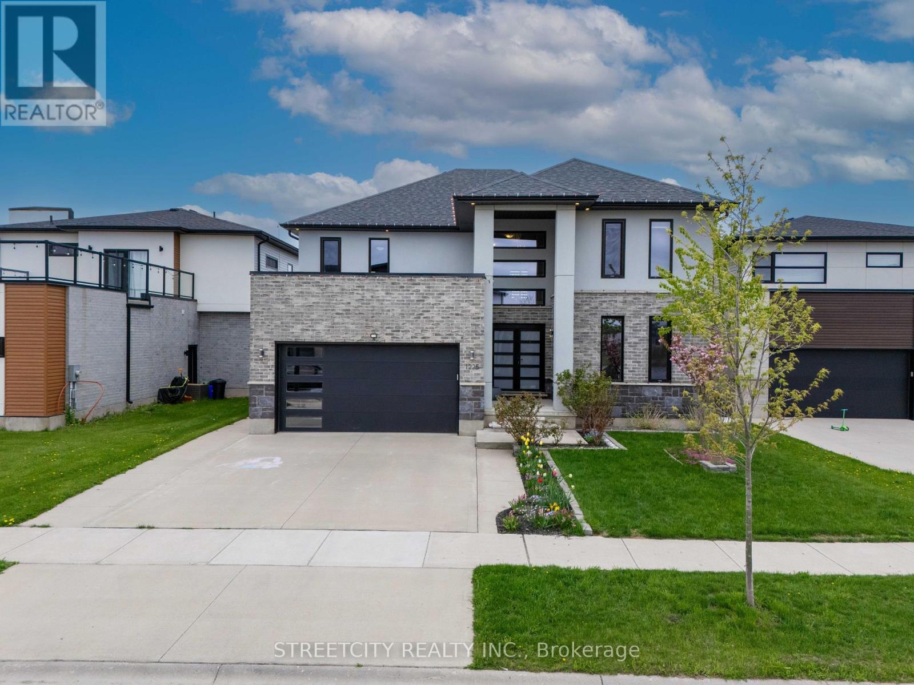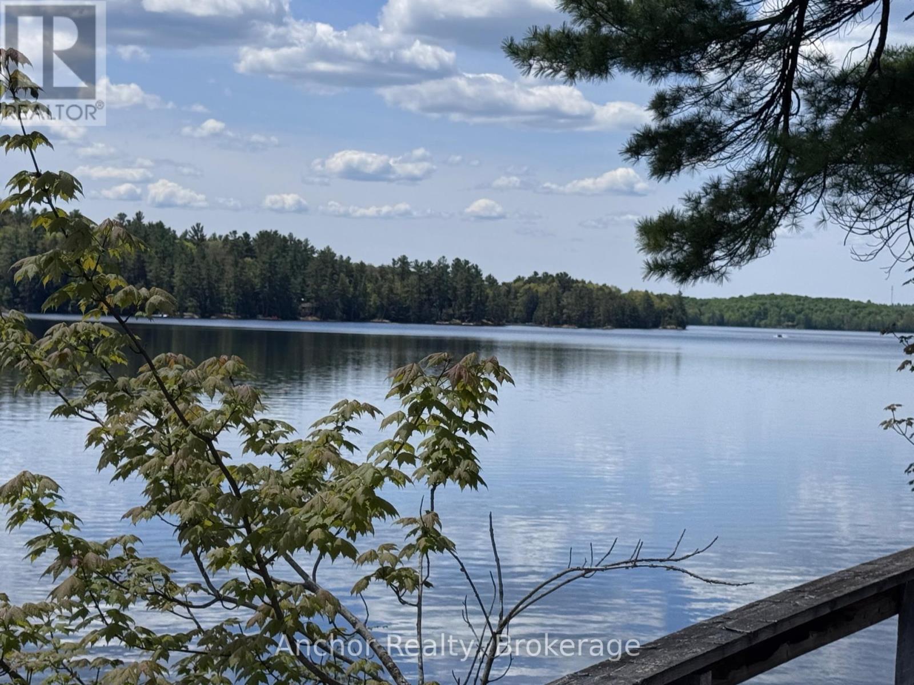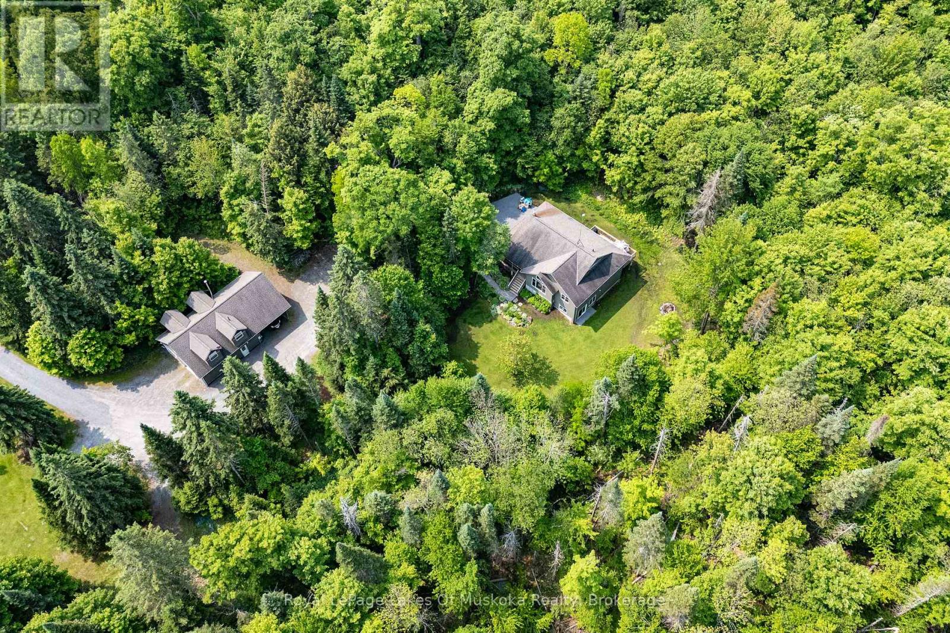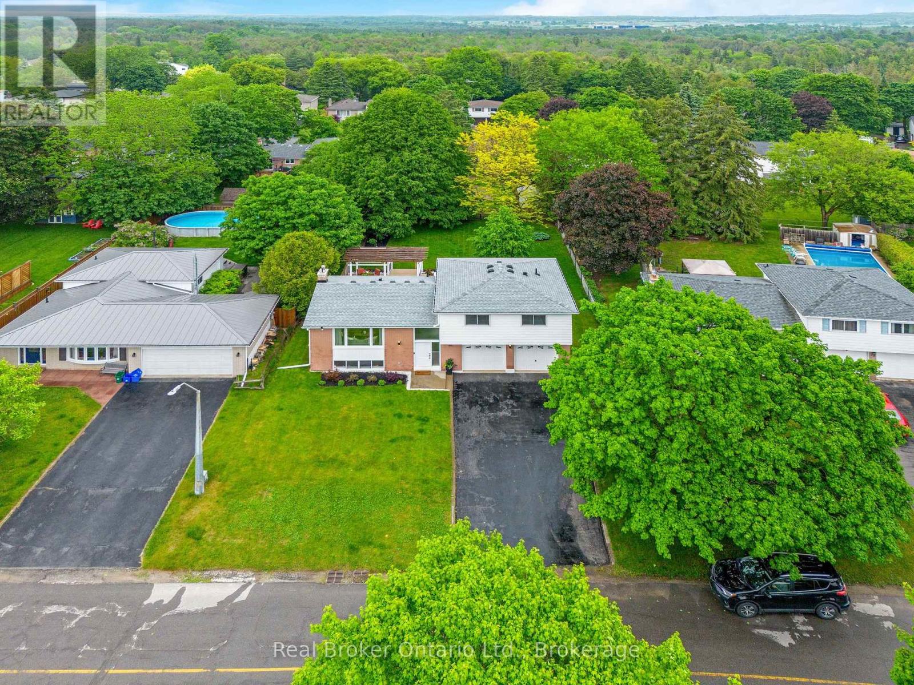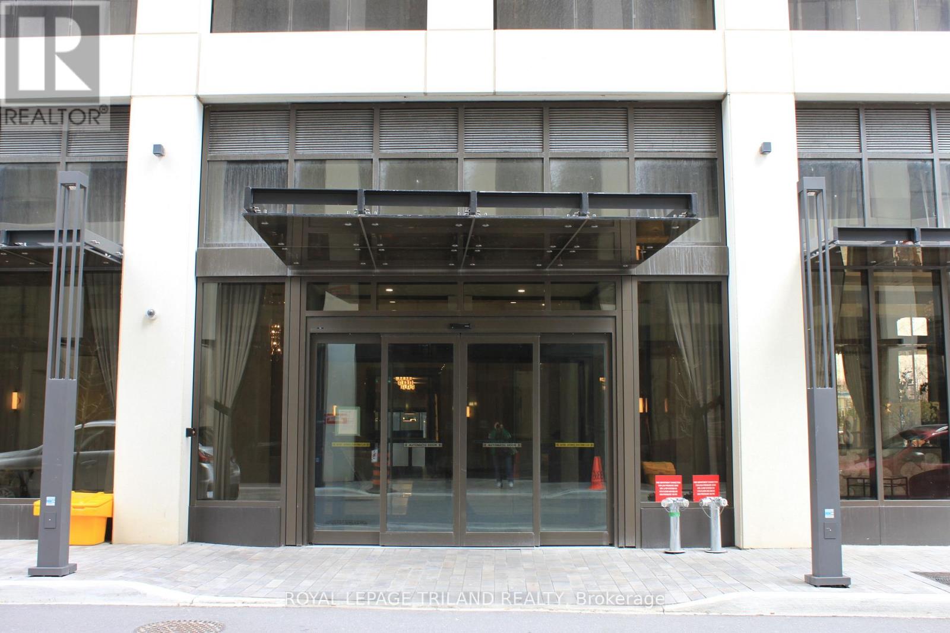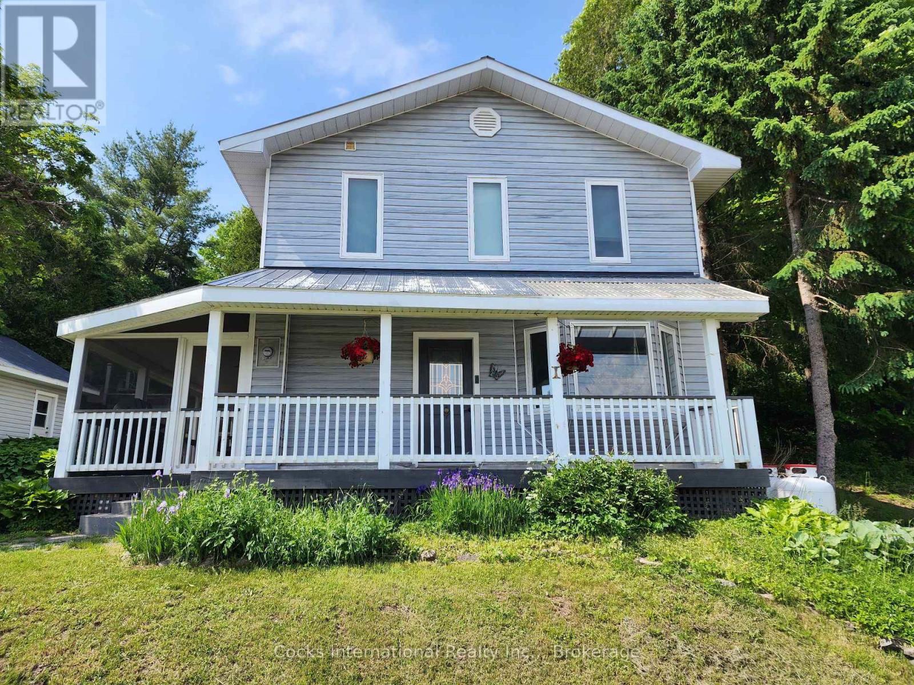1225 Silverfox Drive
London North, Ontario
1225 Silverfox Drive Luxurious Pond-View Retreat ?North-West London | Over 3,000 sq.ft. | Built by Millstone Homes4 Beds | 4 Baths | Executive Living Welcome to 1225 Silverfox Drive, a stunning executive home in one of North-West Londons most desirable neighborhoods. Built by Millstone Homes and just under 6 years young, this elegant property offers serene pond views, luxurious finishes, and spacious living for the modern family. Curb Appeal & Outdoor Living Gorgeous all-brick, stone & stucco exterior Oversized concrete driveway + walkways on one side (parking for 3)New concrete patio, fenced backyard & lush perennial gardens Enjoy peaceful pond views & sunset vistas from your front windows Elegant Interior Features Wide-plank hardwood, hardwood staircase, and custom European windows Soaring 2-storey Great Room with gas fireplace & floor-to-ceiling tiled feature wall Separate Living, Dining, and Family Rooms + sunny Dinette Designer lighting, Grohe faucets, pot lights, and wide trim throughout Chefs Kitchen Quartz countertops, glass tile backsplash & island with seating Full-height cabinetry with built-in spice racks Premium stainless steel appliances including gas cooktop, built-in microwave/oven Luxurious Bedrooms Expansive Primary Suite with walk-in closet & spa-like ensuite (soaker tub, frameless glass shower, dual vanity)3 additional spacious bedrooms, including a Jack & Jill bath3 full baths upstairs for convenience and comfort Extras & Inclusions Lookout basement with large windows ready to finish Central vac, water softener, garage opener, washer/dryer, all appliances included Prime Location Close to top-rated schools: Sir Arthur Currie, St. Gabriel, and St. André Bessette. Minutes to Walmart, shopping, trails & only 15 minutes to University Hospital. Modern, elegant, and move-in ready 1225 Silverfox Drive is the lifestyle upgrade you deserve. Book your private showing today! (id:53193)
4 Bedroom
4 Bathroom
3000 - 3500 sqft
Streetcity Realty Inc.
52935 Big Hawk North Shore
Algonquin Highlands, Ontario
Very rare opportunity to buy a large south facing lot on Big Hawk Lake offering panoramic lake views, all day sunshine and beautiful sunsets. Located in a quiet bay.There is an older cottage on the property which is in poor shape but provides a grandfathered footprint very close to the water's edge. Provides 350' of south facing waterfront on 1.79 acres. This OFF GRID WATER ACCESS ONLY oasis offers the ultimate in privacy, nature, peace and relaxation. Positioned in a bay with expansive views of Big Hawk and in direct line with a Bell tower which offers good internet and telephone reception. If you have been searching for the perfect place to build your dream cottage, THIS IS IT! This property is being sold as is, where is with no warranties. (id:53193)
Anchor Realty
1334 Beatrice Townline Road
Muskoka Lakes, Ontario
Gorgeous custom built family home located only 15 minutes from town in a discrete country setting, offering ultimate privacy! 2.07 acre landscaped lot with the home tastefully positioned away from the year round road backing onto a lovely hardwood forest. Featuring a raised bungalow design with covered front porch, level entrance foyer & sprawling open concept main floor w/hardwood flooring throughout, gorgeous custom kitchen has a large center island, granite countertops & loads of cupboard space + formal dining area w/walkout to private deck, main floor laundry & a bright living room with pine cathedral ceilings, gas fireplace & lots of natural light. 3 main floor bedrooms + 2 full bathrooms including a primary bedroom suite w/walk-in closet & 4pc en-suite bath w/soaker tub & standing shower. Full basement offers a large finished rec room with gas fireplace & walkout, 3pc bathroom, separate den/office, large utility room & separate storage room. Gorgeous landscaped lot with perennial gardens & granite walkway, detached 30' x 32' garage is fully insulated & heated offering a 2nd floor storage space (2nd floor space is currently occupied by renters - Contact the listing agent for additional details on 2nd floor space). 22kw backup generator, drilled well, forced air high eff propane furnace & central air conditioning (new in 2025) & much more. (id:53193)
4 Bedroom
4 Bathroom
1500 - 2000 sqft
Royal LePage Lakes Of Muskoka Realty
25 Erindale Drive
Erin, Ontario
Perfect Family Home in Prime Erin Location! This beautifully renovated 4-bedroom detached sidesplit offers modern living with timeless charm. The open-concept main floor features luxury vinyl flooring, stylish potlights, and a spacious living room with a large picture window overlooking the school yard. The elegant dining area walks out to a generous deck with pergola perfect for entertaining. Enjoy cooking in the modern kitchen with quartz countertops, stainless steel appliances, and a large island with breakfast bar. All 4 bedrooms are located on the upper level, along with a designer full bathroom showcasing stunning tilework. The bright lower-level rec room features above-grade windows, potlights, and a 3-pc bath ideal for family living. The deep, landscaped backyard is a private oasis with mature trees, perennial gardens, and a covered deck. Walking distance to schools, parks, and Erins charming historic main street this is the home you've been waiting for! (id:53193)
4 Bedroom
2 Bathroom
1100 - 1500 sqft
Real Broker Ontario Ltd.
201 Shadywood Crescent
Huron-Kinloss, Ontario
Welcome 201 Shadywood Crescent in picturesque Point Clark! Perfectly situated on a spacious, landscaped lot, this beautifully maintained raised bungalow is just a short stroll from the white sand beaches and world-famous sunsets of Lake Huron. Step into the grand foyer featuring skylights that flood the space with natural light. Upstairs, the bright and airy living room opens onto a cozy enclosed porch, the perfect spot to sip your morning coffee or unwind with a drink while watching the seasons change. The kitchen flows seamlessly into the dining area, where patio doors lead to a low-maintenance composite deck an ideal space to enjoy outdoor meals or simply relax in a quiet, natural setting. The primary bedroom is generously sized, and just down the hall you'll find a luxurious 5-piece spa-style bathroom complete with a Jacuzzi tub. A second bedroom offers its own walk-in closet, providing ample storage. Downstairs, you will find a versatile lower level with a third bedroom, a second full bathroom, laundry room, second living room with fireplace, utility room, and additional storage spaces. Oversized windows throughout the home ensure every corner feels open and bright. Additional features include an oversized double garage with an attached sunroom, double car driveway, a storage shed, and low-maintenance landscaping that lets you enjoy the outdoors without all the upkeep. Whether you're looking for a peaceful year-round home or a relaxing weekend escape, this beautifully kept property offers comfort, space, and a welcoming community atmosphere. (id:53193)
3 Bedroom
2 Bathroom
1100 - 1500 sqft
Lake Range Realty Ltd.
255 Cedar Lane
Kearney, Ontario
Welcome to the Cottage of Content! A tranquil cottage retreat in the heart of nature. Tucked up against the rugged beauty of the classic Canadian Shield, this one-of-a-kind woodland retreat blends rustic charm with modern comfort. The Cottage of Content is a stunning 1300 sq foot cabin that invites you to relax, unwind, and soak in the serenity of its natural surroundings. Step inside and be greeted by soaring vaulted ceilings and finishes in warm pine and hemlock, creating a timeless, cozy ambiance. The large, open-concept kitchen is bright and contemporary, complete with a spacious island perfect for gathering with family and friends. The adjoining family room features a propane fireplace for those crisp evenings, and a large patio door walkout leads to a 12' x 18' deck with elegant glass railings. Every window in this thoughtfully designed cottage frames panoramic views of the surrounding wilderness, making you feel connected to nature at every turn. Rock face, cedars, glorious long waterfront views included. Down at the water's edge, a fully finished bunkie with a charming loft offers additional space for guests, kids, or a peaceful home office with a view, with its own deck and mere steps to jumping in the crystal clear water of Grass Lake. Access into Loon Lake is also available giving you twice the boating ability and more to discover. Cottage comes fully furnished (ask for extensive list of chattels included) and even includes a Seadoo jet boat and paddle boat. There is nothing you need to do, and you are ready for your summer on the water. A true, "turn key" property. Public parking at the beginning of Cedar Lane provides for winter use as it is on the ATV/snowmobile trail. This unique cabin is more than a getaway, it's a lifestyle. Whether you're looking for a quiet family retreat, a romantic escape, or a three-season haven, the Cottage of Content delivers the perfect blend of Canadian wilderness and refined living. (id:53193)
4 Bedroom
2 Bathroom
1100 - 1500 sqft
RE/MAX Professionals North
144 Lisgar Avenue
Tillsonburg, Ontario
Superb one floor brick ranch style home in Tillsonburg on an amazing 75 X 100 lot. Currently set up as a duplex / basement suite. Two bedrooms, 3 piece bathroom, laundry on the main level with a completely self contained cozy 1 bedroom apartment with 3 piece bathroom and kitchen in the basement. Potential to generate income from the lower suite makes this home very affordable for many. Detached garage, and parking for 2 to 3 cars. Walk to Lake Lisgar Park. Close to Tillsonburg conservation area, and a short drive to the beaches at Long Point. (id:53193)
3 Bedroom
2 Bathroom
700 - 1100 sqft
Royal LePage Triland Realty
3008 - 30 Elm Drive
Mississauga, Ontario
Luxury Brand New condo Unit On Higher Floor With 2 Bedroom, 2 full bathroom Boasts Premium Features, Including 9-Foot Smooth Ceilings, Elegant Quartz Countertops, Integrated Kitchen Appliances, A Frameless Glass Shower, Premium Laminate Flooring With Stylish & Modern Finishes and convenient in-suite laundry. Located in the prestigious Solmar Edge Tower. 701 sq. ft. plus private balcony (26 sq ft). generous-sized walk-in closet and a 4-piece en-suite with a large window that allows ample natural light with a great city view. Additional features include one underground parking space, a storage locker, and access to exceptional amenities such as24-hour concierge service, a grand lobby, a shared Wi-Fi lounge, meeting room, fitness center, yoga room, sports lounge, rooftop terrace with fire pit, media room, game room, party room, guest suites, and visitor parking. Walk to premium shopping at Square One, cafes, Restaurants, Steps To Public Transit, GO Station, Banks, Grocery, Parks, Square One & Future Hurontario LRT. Convenient Access To Major Highways 401, 403, 407, 410, and the QEW. (id:53193)
2 Bedroom
2 Bathroom
700 - 799 sqft
Royal LePage Triland Realty
3008 - 30 Elm Drive
Mississauga, Ontario
Luxury Brand New condo Unit On Higher Floor With 2 Bedroom, 2 full bathroom Boasts Premium Features, Including 9-Foot Smooth Ceilings, Elegant Quartz Countertops, Integrated Kitchen Appliances, A Frameless Glass Shower, Premium Laminate Flooring With Stylish & Modern Finishes and convenient in-suite laundry. Located in the prestigious Solmar Edge Tower. 701 sq. ft. plus private balcony (26 sq ft). generous-sized walk-in closet and a 4-piece en-suite with a large window that allows ample natural light with a great city view. Additional features include one underground parking space, a storage locker, and access to exceptional amenities such as24-hour concierge service, a grand lobby, a shared Wi-Fi lounge, meeting room, fitness center, yoga room, sports lounge, rooftop terrace with fire pit, media room, game room, party room, guest suites, and visitor parking. Walk to premium shopping at Square One, cafes, Restaurants, Steps To Public Transit, GO Station, Banks, Grocery, Parks, Square One & Future Hurontario LRT. Convenient Access To Major Highways 401, 403, 407, 410, and the QEW. (id:53193)
2 Bedroom
2 Bathroom
700 - 799 sqft
Royal LePage Triland Realty
206 On-141 Highway
Huntsville, Ontario
Welcome to a beautifully updated home offering the perfect blend of comfort, functionality, and Muskoka living. Ideally located 15 minutes from Huntsville and Bracebridge, this spacious 3-bedroom, 2-bathroom home offers over 2600 sq ft of finished living space designed for everyday living and entertaining. Set across multiple levels in a classic backsplit design, the layout provides distinct spaces while maintaining an open and connected feel. The main floor offers a bright, functional kitchen with built-in cabinetry and updated appliances, an open dining area, and a large living room perfect for family gatherings. A WETT-certified woodstove adds cozy, efficient heating. Convenient main floor laundry with chute adds to the practical layout. Upstairs, a cozy family room features a striking floor-to-ceiling stone fireplace with propane insert and vaulted cathedral ceilings. Overlooking this area is a loft ideal for a home office or reading space. Three bedrooms include a spacious primary suite with double walk-in closets. A large games room with a wet bar and pool table provides additional space to relax or entertain. Select areas of the second floor offer radiant in-floor heating for added comfort. The beautifully landscaped yard features perennial gardens, a tranquil pond, hot tub, sheds, and a screened-in Muskoka room and gazebo ideal for outdoor living. A detached two-storey garage/workshop provides excellent space for storage, hobbies, or a home-based business. Additional features include a bar fridge, stove, oven, dishwasher, refrigerator, washer, dryer, and an owned hot water heater. Heating includes propane, radiant systems, and the woodstove, with radiant cooling also available. Located on a municipally maintained road with fibre optic high-speed internet, this property offers space, comfort, and convenience. Schedule your private showing today and experience all this Muskoka home has to offer! (id:53193)
3 Bedroom
2 Bathroom
2500 - 3000 sqft
Cocks International Realty Inc.
13309 Kawagama
Algonquin Highlands, Ontario
Nestled on 5.5 acres of sun-drenched, south-facing waterfront on Kawagama Lake, the River Bay Lakehouse by Building Arts Architects represents the pinnacle of luxury and sustainable living in this region. This exceptional retreat features 292 feet of pristine shoreline and unparalleled privacy amidst a native hardwood forest of majestic maple trees. Thoughtfully designed to harmonize with its surroundings, the homes cross-laminated timber (CLT) structure minimizes environmental impact while maximizing natural light and luxury. Elevated above granite bedrock, it seamlessly blends modern elegance with natural textures. Inside, discover a spacious three-bedroom, two-bathroom layout with a gourmet kitchen, expansive living areas, and a serene Muskoka Room with automatic screens - perfect for taking in the lake views. Every detail, from high-efficiency wood-burning fireplaces and white oak flooring to soapstone countertops and Cape Cod wood/Cascadia standing seam metal siding, reflects a commitment to quality and sustainability. Outdoor living is equally refined, with Muskoka granite landscaping, a lakeside firepit, and a private dock in your sheltered bay. This is a haven for outdoor enthusiasts: summer days invite swimming, boating, and watersports, while biking and hiking trails await nearby. In winter, explore the area by snowmobile or simply embrace the serene snow-covered landscapes. Create lasting memories in this one-of-a-kind setting, where every season offers a new opportunity to cherish. (id:53193)
3 Bedroom
2 Bathroom
2000 - 2500 sqft
Sotheby's International Realty Canada
515 Ridge Road
Meaford, Ontario
Meaford Custom Home Luxury, Quality & Sophistication This meticulously maintained custom bungalow offers a flowing layout filled with warmth and elegance. Hardwood floors span the main level, seamlessly connecting the living spaces. At the heart of the home is a spacious living room, centered around a cozy gas fireplace perfect for entertaining or relaxing evenings. The kitchen is a chef's dream with beautiful cabinetry, a large center island, and picturesque views of the backyard oasis. The main floor features a luxurious primary bedroom retreat complete with a walk-in closet and a spa-like ensuite bathroom. Downstairs, the fully finished basement is designed for family and guests, featuring two generous bedrooms and an expansive entertainment area. A large two-car garage provides interior access as well as direct access to the laundry room and side yard. Step outside to a beautifully landscaped backyard and enjoy your private garden sanctuary with a stunning waterfall, tranquil pond, mature trees, and a scenic ravine lot. The stone driveway adds to the home's curb appeal and charm. Located just minutes from downtown Meaford, historic Meaford Hall, the waterfront and marina, local apple orchards, wineries, and scenic hiking, biking, and walking trails. A short drive takes you to Thornbury, Blue Mountain Village, and the ski hills, making this a perfect year-round escape. Truly a remarkable find where luxury meets lifestyle in the heart of quaint Meaford. (id:53193)
4 Bedroom
3 Bathroom
1500 - 2000 sqft
RE/MAX Hallmark York Group Realty Ltd.

