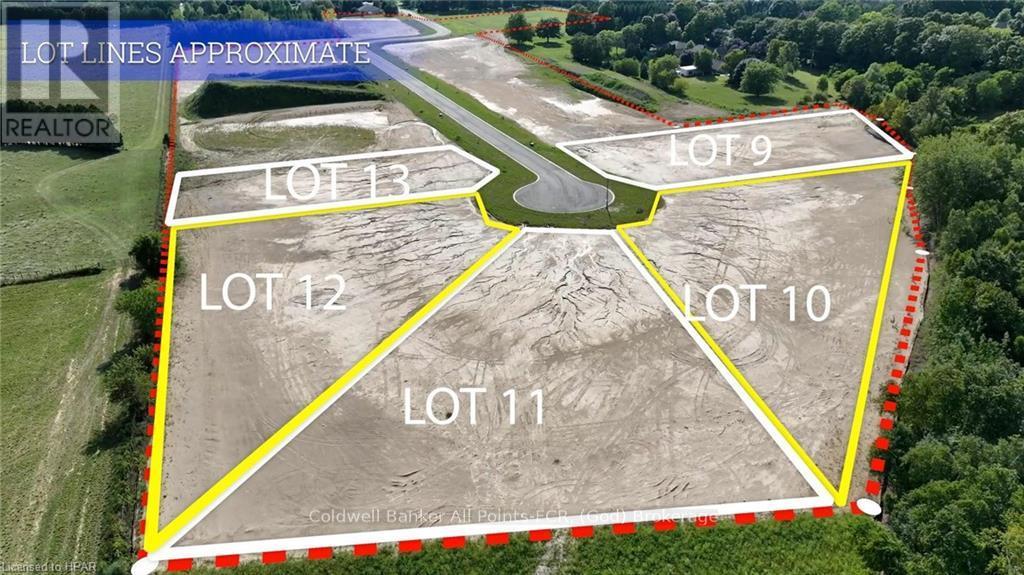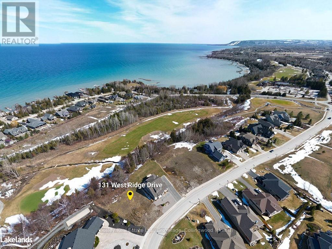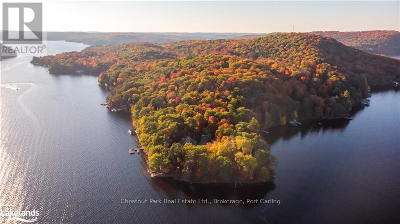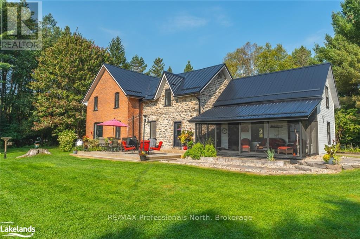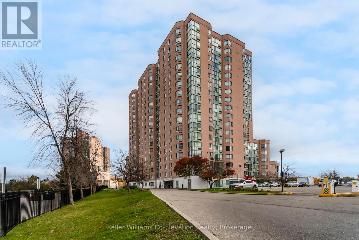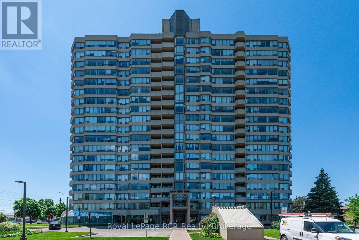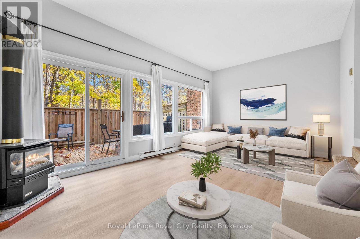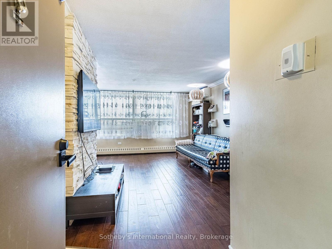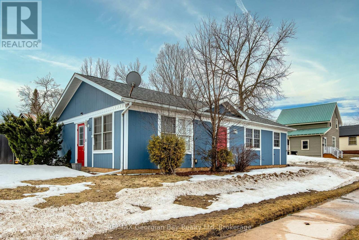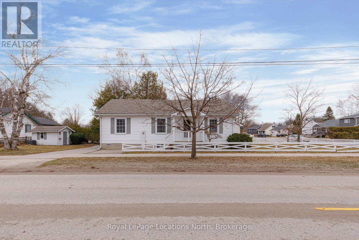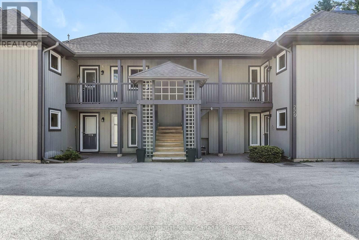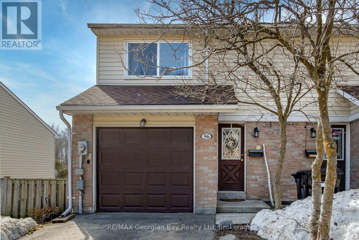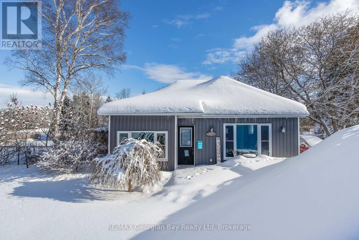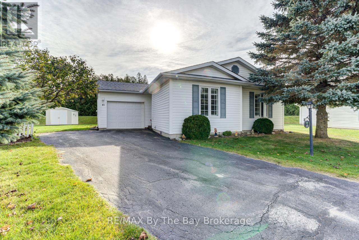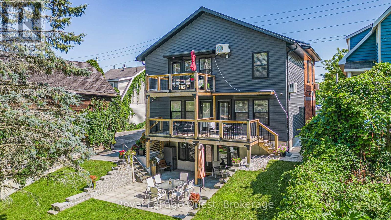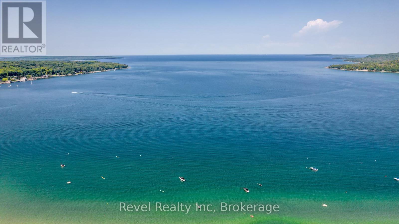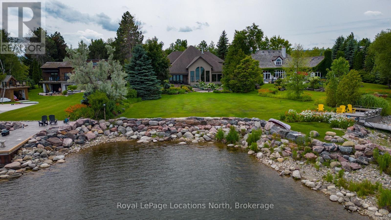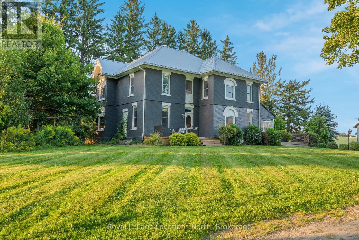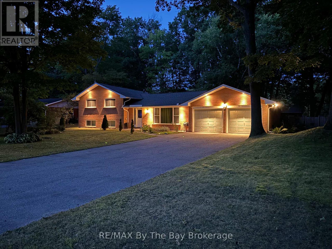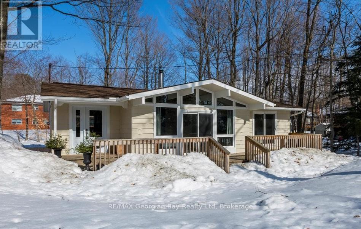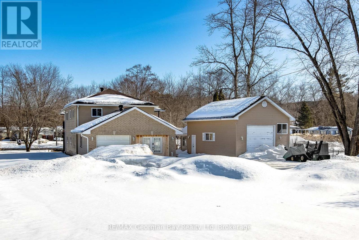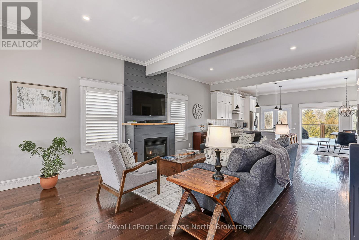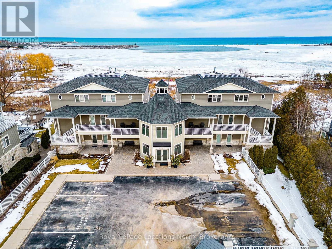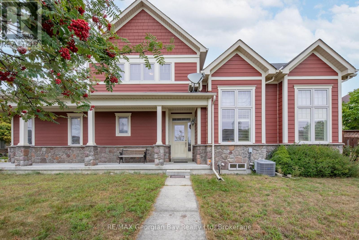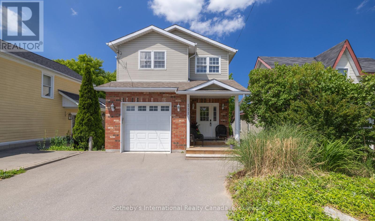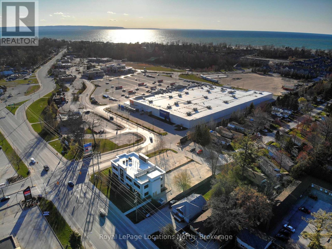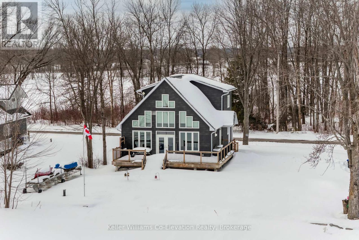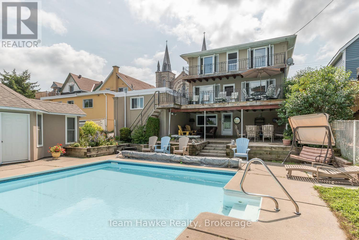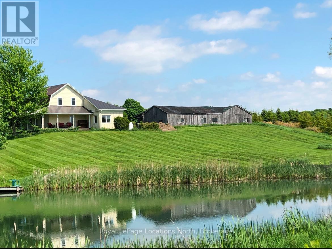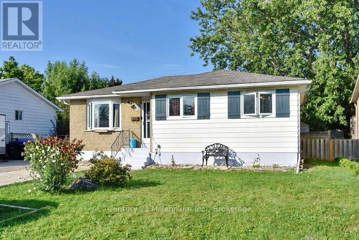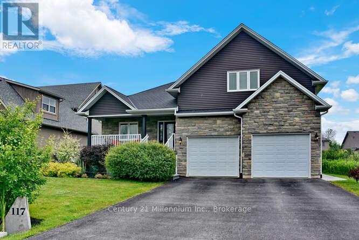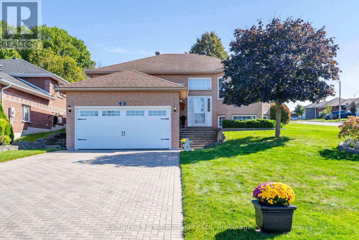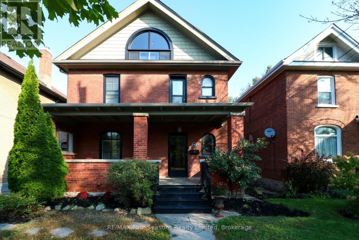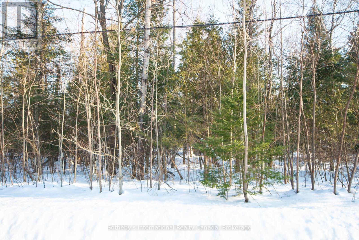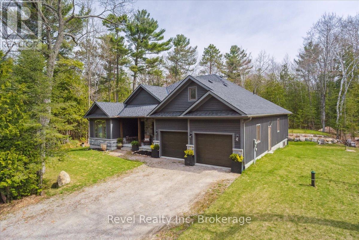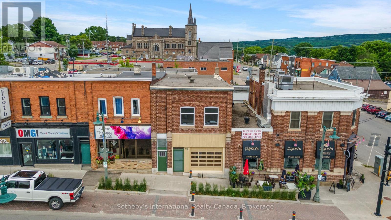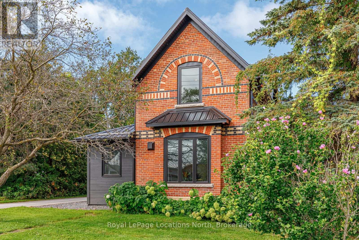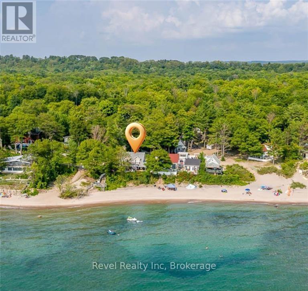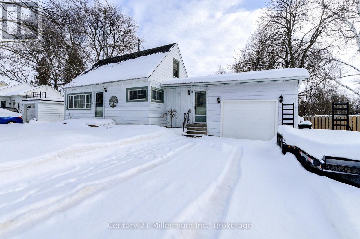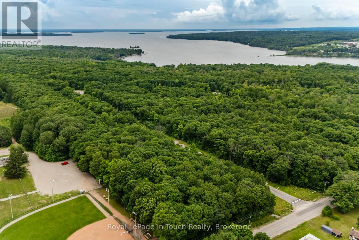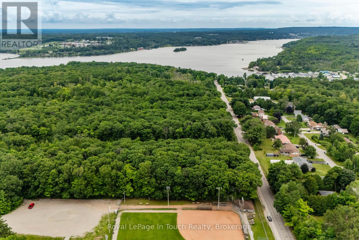81313 Fern Drive
Goderich, Ontario
Presenting Saltford Estates Lot 12. 1.36 acre rural building lot. The Saltford/Goderich region is ripe with spectacular views, experiences and amenities to complement living in the Township. The picturesque lots, surrounded by mature trees and greenspace, will be appreciated and sought after by those seeking space and solitude. Embrace the opportunity to custom build a home for your family, or perhaps a residence to retire to, with the ability to eventually 'age in place'. Farm to table is the norm for this area. Markets boasting local produce, baked goods, dairy, grains and poultry/meats are plentiful. Lifestyle opportunities for athletic pursuits, hobbies and general health are found in abundance. The ability to visit local breweries, wineries and theatre is found within minutes or a maximum of 60 minutes away (Stratford). Breathe country air, enjoy spectacular sunsets, and experience Township charm while enjoying community amenities: Local shopping, Restaurants, Breweries, Local and Farm raised products and produce, Markets, Boating, Kayaking, Fishing, Golf, Tennis/Pickleball, Biking, Flying, YMCA, CrossFit, Local Hospital, Big Box Shopping. Seek serenity, community; the lifestyle and pace you deserve. Visit www.saltfordestates.com for more details and other property options. (id:53193)
Coldwell Banker All Points-Festival City Realty
K.j. Talbot Realty Incorporated
131 West Ridge Drive
Blue Mountains, Ontario
PREMIUM BUILDING LOT IN THE SOUGHT AFTER DISTINGUISHED COMMUNITY OF LORA BAY. SURROUNDED BY LUXURIOUS CUSTOM BUILT HOMES WITH ACCESS TO PRIVATE FITNESS CENTRE, CLUBHOUSE AND TWO BEACHES (ONE PRIVATE). NESTLED AGAINST A SERENE BACKDROP THIS PROPERTY OVERLOOKS THE NEW 10TH GREEN AND GEORGIAN BAY. BUILD YOUR DREAM HOME OR WEEKEND RETREAT JUST MINUTES FROM THE VIBRANT TOWN OF THORNBURY. ENJOY THE FOUR-SEASON RELAXED LIFE STYLE WITH NEAR BY SKIING, HIKING, CYCLING, WATERFRONT ACTIVITIES, GOLFING, WINERIES, MUSIC, FINE DINING AND SO MUCH MORE! MUNICIPAL SERVICES AVAILABLE TO THE FRONT OF THE LOT LINE. LOT DIMENSIONS ARE IRREGULAR: 57.82 X 152.73 X 19.17 X 89.59 X 148.48, SUBDIVISION COVENANTS APPLY. SELLER IS WILLING TO SHARE BUILDING PLANS WITH QUALIFIED BUYERS. (id:53193)
Bosley Real Estate Ltd.
1902 A Foxpoint Road
Lake Of Bays, Ontario
Welcome to the extraordinary 1902A Fox Point Road, a remarkable waterfront building lot located on the north side of Elizabeth Point on Lake of Bays! With a generous 1-acre lot and an impressive 390 feet of stunning "Group of Seven" classic rock shoreline, this rare The deeper waters await you to build your own dock or boathouse, providing endless opportunities for all your waterfront adventures! Privacy is paramount here, allowing you to revel in the serenity and tranquility of your surroundings. This vacant lot is a picturesque setting that will captivate your imagination. Imagine waking up every day to the breathtaking long lake views that stretch up Ten Mile Bay and island dotted vistas to the north. Envision yourself surrounded by nature's beauty as you explore the mature mixed forest that graces the property. With year-round access, gentle topography, and a shallow shoreline perfect for tranquil moments by the water's edge for children & pets, this property offers an exceptional canvas for you to create your dream cottage. The adjacent property (1902 Fox Point Road) is also available for purchase, allowing you to create a fabulous family compound that will be cherished for generations to come. Located in a desirable area, this rare property offers convenient access to nearby amenities and recreational activities in Dwight or Dorset. Whether you want to explore the nearby trails, indulge in water sports on the lake, or simply relax in your own private oasis, there is something for everyone here! Embrace the potential that awaits you at 1902A Fox Point Road and let your imagination run wild as you create your ideal waterfront retreat. Don't miss this once-in-a-lifetime opportunity to own a piece of paradise on Lake of Bays. (id:53193)
Chestnut Park Real Estate
4718 County Rd 21
Dysart Et Al, Ontario
Indulge in the epitome of lakeside living with this exquisite executive home nestled along the shores of Kashagawigamog Lake. This stunning residence is the perfect balance of lakeside living with the added convenience of being close to the Village of Haliburton. A seamless blend of modern design and timeless architecture creates an ambiance of sophistication throughout the home. Enjoy spectacular views of the lake that will immediately captivate the senses. Entertain in style in the expansive living spaces, with oversized windows that frame breathtaking water views and flood the interiors with natural light. The eat-in kitchen enjoys a spacious island, ideal for culinary creations and casual gatherings alike. The main floor has the comfort and convenience of an open formal dining and living room space for family gatherings. Gorgeous main floor 3 pc bath with walk in shower and laundry. Retreat to the expansive primary suite, with a custom designed walk in closet leading into a luxurious spa-like bathroom, complete with heated floor, soaker tub, oversized shower, and dual vanities, offering the ultimate in comfort and indulgence with a stunning view of the lake. Spacious second floor bedrooms for family, guests and office space. The possibilities are endless with the ample space provided by the original summer kitchen and upper loft. Designed for effortless indoor-outdoor living, the home boasts a fabulous entertaining area on the patio, perfect for alfresco dining or enjoying evening cocktails while overlooking the lake. With custom renovations and thoughtful touches throughout, this residence sets a new standard for luxury lakefront living perfect for a family that wants to enjoy being minutes away from town. The oversized garage will store all the outdoor toys and watersports equipment. Enjoy boating, swimming and fishing on the highly sought after five lake chain. Call today for your tour and allow us to welcome you Home to Kashagawigamog Lake. (id:53193)
4 Bedroom
2 Bathroom
1999.983 - 2499.9795 sqft
RE/MAX Professionals North
614 - 41 Markbrook Lane
Toronto, Ontario
Discover an amazing turnkey living opportunity at this meticulously renovated condo boasting 2 bathrooms and new high-quality upgrades, including newly installed flooring, baseboards, and a fresh coat of paint throughout. Upgrades in the kitchen and bathroom feature but are not limited to new soft-close cabinets, a brand-new stove, microwave, hood range, and refrigerator, new tiles, sinks, faucets, some plumbing as well. The spacious living area, complete with a three-piece wall unit, opens to breathtaking view of the city with lush treetops, and a serene backdrop for relaxation. Additional highlights include mirror closet doors, a large storage locker, and convenient underground parking. Residents enjoy easy access to the Humber River Rec. Trail and a wide range of condo amenities: gym, indoor pool, two squash courts, sauna, pool table room, party room, barbecue area, dog park, kids play area, visitor parking, and 12-hour overnight security guard with 24-hour camera surveillance. (id:53193)
1 Bedroom
2 Bathroom
699.9943 - 798.9932 sqft
Keller Williams Co-Elevation Realty
209 - 700 Constellation Drive
Mississauga, Ontario
**Included in condo fees heat, hydro, water & cable**. This sprawling sun filled condo is on the southwest corner of the building, wrapped in windows. This 1400 square foot beauty boasts 2 bedrooms and 2 full bathrooms, and is in very well managed building. Inclusions: 2 parking spaces, storage locker, 24/7 concierge service. Updates: Open concept kitchen (18), heating and A/C (24), modern lighting, all appliances. Building amenities: Pool change rooms/saunas (renovated 21), gym, racquet ball/basketball, squash/ping pong, a party room and guest suite for a rental fee. Barbeques, patio, gazebo, tennis court/pickleball, dog park, extensive visitor parking. (id:53193)
2 Bedroom
2 Bathroom
1399.9886 - 1598.9864 sqft
Royal LePage Rcr Realty
165 - 2050 Upper Middle Road
Burlington, Ontario
Welcome to Unit 165 at 2050 Upper Middle Road in Burlington! This beautiful home features three spacious bedrooms that are bathed in natural light. The primary bedroom is a true retreat with its serene ravine view, walk-through ensuite, and wall-to-wall closet. On the main floor, you'll love the cozy living environment where the open kitchen and dining area flow seamlessly into a high-ceiling living room that opens up to the backyard deck perfect for entertaining or just relaxing. Plus, you'll never have to worry about clearing snow off your car in the winter, thanks to the two underground secured parking spaces conveniently located close to the unit. Pets are permitted. This home truly combines comfort, convenience, and a picturesque setting! Living in this well sought after Brant Hills neighbourhood offers convenient access to a variety of amenities, including the Brant Hills Community Centre and Library with its indoor recreational complex, sports fields, and tennis courts. Nearby shopping options include Beacon Hill shopping plaza and Burlingwood Centre. The neighborhood is also close to parks, schools, hiking trails, and major highways like the 407 and Q.E.W., making it ideal for families and outdoor enthusiasts. (id:53193)
3 Bedroom
2 Bathroom
999.992 - 1198.9898 sqft
Royal LePage Royal City Realty
1102 - 3120 Kirwin Avenue
Mississauga, Ontario
Welcome to Kirwin Place, in the neighbourhood of Hurontario and Dundas St E in Mississauga. This 3-bedroom, 1.5-bathroom condo offers a comfortable layout with southwest-facing views toward Lake Ontario. The unit features tasteful updates throughout, including modern kitchen cabinetry, stainless steel appliances, and upgraded bathrooms with double sinks in the main bath. A charming textural stone accent wall in the living room adds warmth and character to the space. Step out onto the private balcony to enjoy fresh air and scenic views. With generously sized bedrooms and plenty of natural light, this home is perfect for everyday living. Kirwin Place provides convenient access to shopping, transit, parks, and schools; it is an 11 minute walk to new Cooksville GO station and future Hurontario LRT line. Amenities include an outdoor pool, fitness centre, and party room. Ideal for those seeking an affordable home in a prime location. **EXTRAS** Upgraded heaters in bedrooms, insulation added to exterior bedroom walls, outlets for light sensing blinds. (id:53193)
3 Bedroom
2 Bathroom
999.992 - 1198.9898 sqft
Sotheby's International Realty Canada
42 Fourth Street
Midland, Ontario
Bungalow in great central Midland location. Three bedrooms, four piece bath, kitchen and separate dining area, living room with walk out to second entrance. Laundry and storage on main level. New flooring and paint thought done by professional contractor (2025). Shingles replaced in 2018. Private driveway for 2 cars and large storage shed. Located walking distance to downtown, town dock, restaurants, shopping, park & beach and schools. One block away from public transit stop. This home is built on a concrete slab on grade, no basement, everything is on the main level. Perfect home for first time buyer or someone ready to downsize and enjoy low maintenance living. Check out this great property today! (id:53193)
3 Bedroom
1 Bathroom
699.9943 - 1099.9909 sqft
RE/MAX Georgian Bay Realty Ltd
73 Ninth Street
Collingwood, Ontario
Welcome to 73 Ninth Street, a charming bungalow owned by the same family since 1965. This home is situated on an excellent lot with wonderful main-floor living offering 3 bedrooms, a dining room, kitchen, breakfast nook and living room. The fully finished basement provides ample storage, a spacious family room with a gas fireplace, an additional full bathroom, and a laundry area. (id:53193)
3 Bedroom
2 Bathroom
Royal LePage Locations North
771 Johnston Park Avenue
Collingwood, Ontario
Highly desirable "Aster" floor plan located on 2nd floor of a 2 storey building in the waterfront community of amenity rich Lighthouse Point. This spacious 2 bedroom corner suite has a huge deck (approx 500 sq ft) & generous detached garage. May 2023 updates includes fresh paint throughout, new sink/vanities, & toilets, painted kitchen cabinetry & fireplace servicing. Prior improvements include laminate flooring & new carpet (2022), composite decking (2015), stainless appl (2021) in kitchen. Other features are Hunter Douglas blinds throughout, gas BBQ hook up on deck, & built-in closet shelving. The large king-sized Primary Bedroom has expansive windows w/juliet balcony & generous ensuite. The guest bedroom can easily fit a king or double set of bunk beds allowing for plenty of sleeping configurations. Surrounded by large trees for privacy, this is fabulous as a weekend retreat or as a full time residence. Enjoy all the on-site amenities including 2 private beaches, 9 tennis courts (inc. pickleball), 2 outdoor pools, private marina, over 2 km of waterfront walking trails along Georgian Bay, and a huge recreation centre with indoor pool, hot tubs, sauna, party room, fitness room, children's games room, and more! Book your showing today and start enjoying life in highly sought after Lighthouse Point. (id:53193)
2 Bedroom
2 Bathroom
999.992 - 1198.9898 sqft
Sotheby's International Realty Canada
56 - 778 William Street
Midland, Ontario
Fully-finished and move-in ready, this 3-bed, 2 bath townhome has endless rooftop views from your main spaces and is neutrally painted throughout to use as a backdrop for your personal decor. You also have inside-entry to your garage, a walkout to your deck from your lower-level family room, forced air gas furnace and plenty of storage. This affordable family home is walking distance to schools and centrally located for shopping and restaurants. Close to beautiful Little Lake Park with playgrounds, ball diamond, dog run, theatre area for summertime music, festivals and, of course, the lake - for outdoor fun all year around. Be near marinas, the rec centre, YMCA, the library, curling club, the hospital, golf courses and all the other amenities our wonderful shoreline community has to offer you, including the waterfront trail for miles of hiking, running, biking - you choose! Commuting distance to Barrie, Wasaga Beach & Orillia. Homeowner uses Rogers for internet. Gas - $88. Electricity - $58.82 (utilities averaged per month). Why rent when you can buy? Call today to arrange a visit. (id:53193)
3 Bedroom
2 Bathroom
999.992 - 1198.9898 sqft
RE/MAX Georgian Bay Realty Ltd
6527 93 Highway
Tay, Ontario
2+1 Bedroom Bungalow located in the quiet community of Waverley. Excellent central location between Barrie, Midland and Orillia. Two Bedrooms on main level with 4 piece bath and living room. Updated kitchen with stainless steel appliances, dining area and walkout to deck and yard. Full, partially finished basement with 3rd bedroom, laundry and multiple storage areas. New windows on main level (2018), new furnace(2023), all updated plumbing (2014). This home has been well maintained and is move in ready. Large double driveway with parking for 6 vehicles. Beautiful fully fenced lot (.6 acre) landscaped with pond, perennial gardens and fire pit, along with a garden/storage shed and BBQ area. Large heated workshop built in 2017 with central vacc and exhaust system. Perfect set up for home projects, work working or additional storage for toys and equipment. Great location close to many activities including skiing, golfing, boating, snowmobiling, beaches, trails and so much more. Come and take a look at this great home for yourself. (id:53193)
3 Bedroom
1 Bathroom
699.9943 - 1099.9909 sqft
RE/MAX Georgian Bay Realty Ltd
45 Pennsylvania Avenue
Wasaga Beach, Ontario
Experience the Park Place lifestyle in this beautifully maintained Allenwood model, featuring 2 bedrooms and 1,344 sqft of inviting living space. Set on an exceptionally private, landscaped lot, this home offers a spacious covered deck and patio overlooking lush gardens, perfect for relaxing or entertaining. The large, open-concept kitchen and dining area seamlessly blend for easy living. The oversized primary bedroom includes an ensuite bath and a generous walk-in closet, with quality hardwood and ceramic flooring throughout the home.Additional highlights include a convenient laundry/mud room with a utility sink and an oversized single-car garage with interior access. This home is exceptionally priced and ready for you to make it your own. Don't let this opportunity slip away! Leased Land community. (id:53193)
2 Bedroom
2 Bathroom
RE/MAX By The Bay Brokerage
214 Mississaga Street W
Orillia, Ontario
Are you an investor? Looking for an investment where the numbers finally work? 1) Presenting an exquisite 5-plex investment property where you have the opportunity to set your own rents, fully reimagined with meticulous attention to detail. This property boasts four legally recognized units, with the front of the house being gutted to the studs and rebuilt new, and the back half is newly built to the highest standards, with luxurious finishes. 2) Step into each unit and be welcomed by stunning kitchens, outfitted with top-of-the-line stainless steel appliances and stylish cabinetry. The renovations extend to every aspect of the units, including individual air conditioning units, in-suite washers and dryers, and elegantly appointed bathrooms with towel warmers. And Triple-glazed front windows ensure quiet interiors, even with the property's prime location. 3) This property is approved for short-term rental and meets all requirements, fully compliant with the City of Orillia regulations. Units 1, 2, 3, and 4 are being offered fully furnished, and the property features a new metal roof, new upgraded flooring, new floor joists, new electrical, new plumbing, spray foam insulation, a high-end security camera system, and a sprinkler system, ensuring peace of mind and energy efficiency. 4) The property's separately metered 200-amp service allows for precise control over heating and hydro, facilitated by an energy-efficient on-demand hot water boiler with durable aluminum radiators for longevity. State-of-the-art access control technology enables remote management, making ownership effortless. 5) Situated in the heart of the city, directly across from the hospital, this property benefits from HC2 zoning, permitting a wide range of uses and offering excellent potential for future development. This 5-plex is more than just a place to live - it's an exceptional investment opportunity where every detail has been crafted to offer both luxury and practicality. (id:53193)
4 Bedroom
5 Bathroom
2999.975 - 3499.9705 sqft
Royal LePage Quest
679 Montreal Street
Midland, Ontario
Well maintained maintenance free duplex located on Midland's west side offering a 3 Bdrm Unit and a 2 Bdrm unit with each their own driveways, separate meters, separate furnaces, separate A/C, separate hot water heaters, separate electrical panels, separate laundry facilities for each unit, and designed as upper and lower apartments. The lower unit offers grade level entry and is currently rented out at $1400/month plus utilities. The lower unit features a large room which is being used as the principle bedroom, but not classified as legal due to the abscence of a window. All appliances are included, buy as an investment or move in on the main floor. This duplex is a great opportunity for 2 family living to share costs and having all separate mechanicals is a real plus. Don't miss out on a great investment or a chance at multi-generational living! (id:53193)
5 Bedroom
2 Bathroom
699.9943 - 1099.9909 sqft
Royal LePage In Touch Realty
135 Centre Beach Road
Tiny, Ontario
Charming Beachside Retreat on the Shores of Georgian Bay!! Nestled in the heart of a generational community with deep roots in the rich history of the region, this charming home on the shores of Georgian Bay offers more than just a place to live, it offers a lifestyle. Whether you choose to make this your full-time residence or your summer escape, you'll be buying into a lifestyle that includes access to a tennis court, a clubhouse, a golf course, and a beautiful, expansive sandy beach just steps away. This delightful home is located literally across from the beach access, making it the perfect spot to enjoy everything this vibrant community has to offer. The semi-open concept main floor features two cozy bedrooms, while a loft-style third bedroom offers additional space, perfect for guests or as a serene retreat. Don't miss the opportunity to be part of this special community where every day feels like a getaway. Embrace the beachside living you've always dreamed of in this beautiful Georgian Bay gem. (id:53193)
3 Bedroom
1 Bathroom
Revel Realty Inc
144 Princeton Shores Boulevard
Collingwood, Ontario
Welcome to 144 Princeton Shores Blvd, Collingwood - the perfect 4 season home on 89 ft of Georgian Bay waterfront. Built in 2011 by Absolute Craftsman; 3,575 sq ft; 3 bed + 3.5 bath. Open concept main floor, impressive vaulted ceiling in great room with floor-to-ceiling fireplace and bar area. Main floor primary bedroom with 5 pc ensuite, private sitting area, sauna & hot tub/exercise room and huge walk-in closet. Chef's kitchen with quality appliances, granite countertops and large walk-in pantry with built-in storage. Additional office, laundry & game room space on main level. Multiple outdoor entertaining spaces including covered deck, patio, landscaped garden and dredged boat channel perfect for docking your boat and swimming. (id:53193)
3 Bedroom
4 Bathroom
Royal LePage Locations North
2605 42 County Road
Clearview, Ontario
This renovated brick farmhouse is great for a family home offering 4 bedrooms and 2 full bathrooms. Beautiful picturesque views from every angle. Hardwood flooring throughout the main level, a spacious eat-in kitchen with quartz countertops (2020), stainless steel appliances and an abundance of cabinetry for all the storage you need. Laundry room on the upper level and a second hook up on the main floor. Newley renovated great room with a vaulted ceiling, wood burning fireplace and tons of natural light coming through the glass sliding doors that walkout onto the spacious back deck overlooking your own saltwater in-ground swimming pool. This home and outdoor space is great for entertaining your friends and family backing onto rolling farm fields for beautiful views and privacy. The in-ground saltwater swimming pool has a new 2024 saltwater system, there is a steel outbuilding/garage with hydro with an insulated portion, and a large barn sitting on a sprawling 2.845 acres. Beautiful laneway lined with maple trees and only 4 minutes away from the village of Creemore and 7 minutes to Stayner. A short drive into Collingwood or Blue Mountain for additional shopping, restaurants and entertainment. This area offers lots of outdoor activities all year long from hiking, biking, skiing, snowshoeing and much more. Easy commute to the GTA. This property is available to be sold fully furnished for your convenience. (id:53193)
4 Bedroom
2 Bathroom
Royal LePage Locations North
63 Rodrium Road
Wasaga Beach, Ontario
Discover refined living in this meticulously upgraded 4-bedroom home, set on a nearly half-acre, mature tree-lined lot in one of Wasaga's most coveted neighborhoods. This residence combines space, privacy, and convenience, showcasing a significant investment in luxury and craftsmanship since 2021. Every detail has been thoughtfully addressed, from a complete waterproofing system around the exterior to luxurious, spa-like bathrooms with curbless showers, heated floors, and stunning floor-to-ceiling tiles. The newly renovated basement features advanced insulation and sound-dampening technologies for a serene retreat. The property includes a brand-new roof with all new plywood for superior protection. Security is enhanced with a professionally installed WIFI-controlled system of high-resolution cameras. A state-of-the-art WIFI-controlled irrigation system keeps gardens lush, and oversized gutters manage rainwater effectively. Inside, the home boasts refreshed trim, premium engineered hardwood floors, and modern conveniences such as a high-efficiency hot water tank and top-of-the-line washer and dryer. Exterior pot lights enhance curb appeal and security, while sleek interior pot lights and smooth ceilings add a modern touch. Located in a prime Wasaga neighbourhood, enjoy tranquility and easy access to shopping, beaches, and restaurants. Every aspect of this home, from luxurious bathrooms to advanced features, highlights a commitment to exceptional living. Don't miss the opportunity to make this extraordinary residence your new home. (id:53193)
4 Bedroom
2 Bathroom
RE/MAX By The Bay Brokerage
1169 Tiny Beaches Road N
Tiny, Ontario
Nestled just across the road from stunning Georgian Bay, this completely renovated 4-bedroom, 2-bathroom bungalow is a true gem. With everything from a new septic system to a forced air furnace and central AC, all the hard work has been done for you Simply move in and start enjoying the serene surroundings! Step into the spacious, sunken living room with a cozy wood-burning fireplace, perfect for those chilly winter nights. The home is bright, airy, and designed for comfort with a large walk-in pantry and plenty of natural light. A full-length deck faces the water, offering an idyllic space for outdoor dining and entertaining while soaking in the peaceful view.The property sits on a generous 100 x 150 lot, surrounded by lush trees and gardens. The expansive backyard is perfect for everything from sports and games to campfires and gardening. Plus, with two sheds for extra storage, you'll have room for all your gear. As a bonus, enjoy deeded access to 6 waterfront parks and beaches, just waiting to be explored. Walk miles of pristine shoreline or wander the endless nearby trails. Nature is right at your doorstep. At night, fall asleep to the soothing sound of waves, and wake up to a world of natural beauty.This is more than just a home; it's a lifestyle. Don't miss out on this unique opportunity to live in a peaceful paradise, just seconds from the water and all the recreational activities you could ever want! (id:53193)
4 Bedroom
2 Bathroom
1099.9909 - 1499.9875 sqft
RE/MAX Georgian Bay Realty Ltd
51 Vents Beach Road
Tay, Ontario
This beautiful riverfront home offers easy access to Georgian Bay, kayaking, paddle boarding or small motor boat use right from your back yard. Located on a .8 acre lot offering lots of space and room to enjoy the outdoors. Open concept kitchen, livingroom and dining area on the main level with walk out to deck and back yard. Full 4 piece bath and extra living space in the converted garage area. This space has its own entry and heating system and would be a great gym, rec room, office, workspace or could be easily converted to an In-Law suite. The second level offers 3 bedrooms and a second 4 piece bath. The large primary suite has a walk-in closet, office nook and walks out to a raised deck area. Full municipal services, gas forced air and gas fireplace, central air and hot water on demand. Large heated and insulated detached shop (31 feet x 19 feet) as well as a separate storage shed. Established perennial gardens, covered deck area overlooking the river and kayak launch ramp. Just minutes to shopping, restaurants, and all area amenities. Enjoy the paved Tay Trail, local parks, beaches, snowmobile trail, marinas, golfing, ski hills all just minutes away. (id:53193)
3 Bedroom
2 Bathroom
1999.983 - 2499.9795 sqft
RE/MAX Georgian Bay Realty Ltd
65 Findlay Drive
Collingwood, Ontario
Welcome to 65 Findlay Drive in Collingwood. This 4 bedroom (2+2), 2.5 bath home is situation on a 49X 149 ft premium lot backing onto Town owned Environmentally Protected land providing lots of privacy. Inside your new home, you will love the 10 foot ceilings on the main floor, crown moulding, gas fireplace, tiled entry, engineered flooring, open concept for entertaining, California shutters, sunshade blinds and lots of natural light throughout. The kitchen features granite counters, tiled backsplash, stainless steel appliances with gas stove and a walk-out to your 2-tiered deck with gas line for BBQ and overlooking your beautifully maintained backyard and privacy behind. The large main floor primary bedroom offers a walk-in closet and 4pc ensuite with granite counters, backsplash, double sink, heated floors and separate soaker tub. The finished lower level features lots of windows, a walk-up to the backyard, spacious rec room, 3pc bath and 2 large bedrooms. Extra bonus items include your paved driveway with enough room for 4 vehicles, garage with inside entry and man-door at the side. Recent renovations include: shingles (2022), ensuite (2024), powder room tile (2024), kitchen counters & backsplash (2024), washer/dryer (2024) basement painted (2024). Total square footage = approx. 2,975 (1,615 above, 1,360 below) (id:53193)
4 Bedroom
3 Bathroom
1500 - 2000 sqft
Royal LePage Locations North
864 Midland Point Road
Midland, Ontario
Welcome to this family bungalow featuring over 1600 sq feet on the main floor. This home is comprised of 3+1 bedrooms, 2+1 bathrooms and is located in the highly sought-after Midland Point area. This beautiful home offers the perfect blend of comfort and convenience, featuring a spacious main floor layout ideal for family living. The fully finished basement gives extra space for your large family to roam. Enjoy the fenced backyard, perfect for kids, pets, and entertaining, along with a back deck where you can relax and unwind. The double car garage provides ample storage and parking space. An 18kw Generac back-up generator to keep your home powered during interruptions . Nestled in a prime location, you're just minutes from Midland, Penetanguishene, scenic trails, parks, and the waterfront. Don't miss this incredible opportunity, schedule your private showing today! (id:53193)
4 Bedroom
3 Bathroom
1499.9875 - 1999.983 sqft
Century 21 B.j. Roth Realty Ltd.
104 - 40 Trott Boulevard
Collingwood, Ontario
Waterfront Seasonal Rental - 3 Bedroom, 3 Bath with Stunning Georgian Bay Views. Available for April, May, September and beyond. This exquisite waterfront seasonal rental offers the perfect blend of luxury and comfort. With three spacious bedrooms, three well-appointed bathrooms, and stunning views of Georgian Bay, this property is an ideal retreat for those seeking a peaceful yet active getaway. Step inside to discover a bright and airy open-concept living space, featuring a gourmet kitchen with high-end appliances, a large dining area, and a cozy living room complete with a gas fireplace. The hardwood floors throughout the home add warmth and sophistication, while the heated stone floors ensure comfort during colder months. The primary bedroom is a true sanctuary, offering a 5-piece ensuite, a walkin closet, and ample space to unwind after a day of adventure. Two guest bedrooms share a beautifully designed 3-piece bathroom. Enjoy outdoor living on the patio that overlooks the serene waters of Georgian Bay, a perfect spot for relaxing and taking in the views. The property provides quick access to the Georgian Trail, Georgian Bay and is less than 15 minutes from top-tier skiing resorts including Blue Mountain, Craigleith, Alpine,and Georgian Peaks. Shopping, dining, and amenities are just a short drive away in Collingwood. Additional features include an outdoor pool during the summer months, two underground parking spaces, and a storage locker right outside your front door for your convenience. Utilities are extra and a damage deposit is required. No pets. Whether you're here to ski, hike, or simply relax by the water, this stunning seasonal rental is the perfect place to call home for the summer or winter season. Don't miss out...book your stay today! (id:53193)
3 Bedroom
3 Bathroom
1999.983 - 2248.9813 sqft
Royal LePage Locations North
2 Loggers Gate
Wasaga Beach, Ontario
Prime Location in sought after "Stonebridge by the Bay". Discover this fantastic 3-bedroom, 3-bathroom townhome in the heart of Wasaga Beach. This home offers an open concept spacious living area, family room, kitchen with island, main floor primary bedroom. One car garage, fenced-in yard, within walking distance to the beach and all amenities, this home is perfect for those seeking convenience and comfort. Priced to sell - don't miss out on this opportunity to live in a maintenance free property! (id:53193)
3 Bedroom
3 Bathroom
RE/MAX Georgian Bay Realty Ltd
111 Rodney Street
Collingwood, Ontario
Welcome to this lovely 2-storey home family home nestled in desirable downtown Collingwood. Boasting 3 bedrooms and 3 bathrooms, including a primary bedroom with an ensuite bathroom, this residence offers both comfort and convenience. The main floor features an open concept layout, enhancing the sense of space and flow throughout. A separate dining area complements the beautiful entertainer's kitchen, equipped with stainless steel appliances and expansive granite countertops, perfect for preparing meals and hosting gatherings. The living room is a cozy retreat, complete with a gas fireplace and sliding doors that lead to a back deck overlooking the landscaped backyard. This outdoor sanctuary provides a tranquil setting for relaxation or outdoor dining. Additional highlights include a private drive with double-wide parking for two vehicles and a single-car attached garage, offering ample parking and storage options. The lower level, with 6-foot ceilings, presents an ideal space for a home office or additional storage. Built in 2006 with numerous updates between 2018 and 2020, this home combines modern construction with recent enhancements, ensuring both functionality and aesthetic appeal. Bright interiors and a covered front porch add to the charm and livability of this exceptional property. Don't miss the opportunity to make this meticulously maintained home yours and experience the perfect blend of comfort, style, and convenience in Collingwood. (id:53193)
3 Bedroom
2 Bathroom
Sotheby's International Realty Canada
690 River Road
Wasaga Beach, Ontario
This attractive two-story commercial office building features a total of 8,458 square feet of professional space, including a lobby, 24 offices, 2 commercial units, 5 washrooms, a conference room, 2 personnel rooms, 3 private rooms, storage room and rooftop patio. The onsite paved, open parking lot provides free parking for 37 vehicles. Located on the main street that runs through Wasaga Beach, this property has excellent exposure and is surrounded by amenities such as Walmart Super Centre, numerous restaurants and shops. (id:53193)
5 Bathroom
8458 sqft
Royal LePage Locations North
4073 Dalrymple Drive
Ramara, Ontario
Welcome to your dream home on Lake Dalrymple. This stunning turnkey waterfront lake house provides the residents great fishing, bird watching, boating, and breathtaking views of the sunrises and sunsets from every angle year round. Enjoy the perfectly manicured yard with a game of badminton, the sandy beach front, private dock, and relax or entertain on the 33' x 12' deck while soaking up the atmosphere of the serene surroundings. This custom 4 Bedroom home comes equipped with everything you will need. Just unlock the door and start the lake life. The home is quality built with ICF foundation, laminate flooring and porcelain tile. Heated floors in both bathrooms. Main floor bedrooms, bathroom and laundry have 9-foot ceilings and are equipped with Safe'n'Sound insulation in interior walls and ceilings to ensure a restful sleep. The 2 upper-level bedrooms, bathroom and loft are a perfect area for guests to stay or kids to hang out. The fully equipped Custom kitchen features S.S. gas range and oven, beverage cooler, oversized fridge, b/I microwave and dishwasher. Bedrooms offer room darkening drapes while the main living area features custom blinds that are remote controlled for the out of reach areas. The home has been tastefully decorated throughout, ready to move right in and enjoy. The area offers amazing privacy and open space being secluded on a quiet dead-end road, located just minutes from Orillia, Costco, Schools, Shopping, Hospital and Major Highway Access. (id:53193)
4 Bedroom
2 Bathroom
Keller Williams Co-Elevation Realty
25 Robert Street W
Penetanguishene, Ontario
This unique well built home screams yours, mine, ours and in laws. This amazing 3,950 square foot home boasts six bedrooms, 4 baths and is a stones throw to Penetanguishene waterfront park, walking trails and all amenities. The main outstanding feature of this stunning home is the panoramic waterfront views of Georgian Bay from all 3 levels of this home. The main floor boasts spacious eat-in kitchen, dinning room and living room with a walk-out to balcony and water view. In addition, there is a main floor in-law suite with private entrance from the street. Upper level has 6 bedrooms (YES 6!!), with impressive main bedroom, amazing views, double closets and gas fire place, oversized windows and walk out to second balcony with breathtaking views! Lower level boasts family room with a wet bar, and walk-out to beautiful in-ground pool and again with an amazing view. Extra features include new shingles (2018), new pool liner(2023), 3 gas fireplaces, detached garage, 3 hydro meters. This home is a lifestyle of the rich and famous waiting to be unveiled. (id:53193)
6 Bedroom
3 Bathroom
Team Hawke Realty
7149 21 22 Nottawasaga Side Road
Clearview, Ontario
This stunning property offers 7.4 acres of serene privacy, views of the Escarpment and your very own spring fed pond that is 20 feet deep. Inside the home you will find 2 bedrooms, 1.5 bath and just under 1,500 sq ft of total living space. Features include vinyl flooring, modern kitchen with stainless steel appliances, wood burning fireplace, natural light throughout, new windows in 2009 and a bonus drive in shed. This home provides the perfect blend of country living with modern conveniences, ideal for those seeking peace, space and natural beauty but still being close enough to all the amenities that Southern Georgian Bay has to offer. (id:53193)
2 Bedroom
2 Bathroom
1100 - 1500 sqft
Royal LePage Locations North
24 Mason Road
Collingwood, Ontario
Great Collingwood raised bungalow. Bright main floor has some new flooring and fresh paint. Lower level has entrance from outside making this a great opportunity or in law suite. Lower level currently used as separate living quarters with its own kitchen (they use the sink in the adjacent laundry room). Upstairs kitchen has granite counters. Fenced yard with cute garden shed. Natural gas hook up or BBQ. This is a great opportunity to get in to home ownership in the great Town of Collingwood (id:53193)
5 Bedroom
2 Bathroom
1099.9909 - 1499.9875 sqft
Century 21 Millennium Inc.
117 Stanley Street
Collingwood, Ontario
Welcome to this custom Collingwood raised bungalow of your dreams! This exquisite home offers a perfect combination of luxury, functionality, and stunning design. With 5 bedrooms and 2.5 bathrooms, there's plenty of space for your family and guests. Step inside and be greeted by an open concept main floor that invites you to unwind and entertain. The focal point of the living area is a beautiful gas fireplace, providing a cozy ambiance during colder months. The custom kitchen, complete with granite countertops, is a chef's delight, offering both style and functionality for preparing meals and hosting gatherings. The main floor also features a spacious primary bedroom with an ensuite bathroom, providing a private retreat for relaxation. Convenience is key with a main floor laundry room, making chores a breeze. As you explore further, you'll discover a large loft area that offers endless possibilities. A great place for family to spend time together watching movies or sports! The lower level of this home also has a second gas fireplace in the large rec room,. Lower level has In-floor radiant heating, ensuring warmth and comfort throughout the year. Outdoor living is a delight with a huge two-tiered deck, providing ample space for outdoor dining, lounging, and entertaining. The highlight of the backyard oasis is a hot tub, featuring a secure automated Oasis Covana cover, allowing you to relax and unwind in privacy and style. The large backyard offers endless possibilities and is perfect for adding a pool, creating a private retreat for you and your loved ones to enjoy. Located in Collingwood, a vibrant community known for its natural beauty, recreational activities, and charming downtown, this custom raised bungalow is the epitome of luxurious living. BONUS...the double garage is equipped with an electric car charger (id:53193)
5 Bedroom
2 Bathroom
1999.983 - 2499.9795 sqft
Century 21 Millennium Inc.
2 Charles Street
Penetanguishene, Ontario
Very well maintained, one owner home. Move in ready. Shows very, very well. Homes in the area of Southgate Hills seldom come to market. The design of this home will suit many different family compositions. The large interlock driveway and full double car garage (with storage space above) offers a good amount of storage and parking. The raised living level has 2 bedrooms, one bath and a walk out deck to the backyard from the kitchen. The main floor, (garage entry level) has 1 bedroom, 1 storage room, laundry/utility area, living area with a gas fireplace and bath. This home offers great views from the living room looking towards the Bay and viewing the church peaks as the sun sets. Move right in. Flexible closing. Book your appointment to view. (id:53193)
3 Bedroom
2 Bathroom
1499.9875 - 1999.983 sqft
Century 21 B.j. Roth Realty Ltd
143 Fourth Street W
Collingwood, Ontario
Charming Century Home in Downtown Collingwood. Nestled on a picturesque, tree-lined street, this stunning red brick home blends historic charm with modern convenience. Offering easy access to all local amenities, this bright and welcoming home is perfect for families and entertainers alike. Step inside to find a spacious main floor featuring an open-concept kitchen with sleek stainless steel appliances, elegant hardwood flooring, and a cozy gas fireplace. The forced air gas heating ensures year-round comfort, while large windows flood the space with natural light. The second floor boasts three generously sized bedrooms, each with ample closet space, and a full 4-piece bathroom. The finished third floor provides a versatile space ideal as a fourth bedroom, home office, or recreational area. Outdoors, enjoy a serene backyard retreat with mature trees and a 14' x 12' storage room attached to the back of the house. Whether you're hosting guests or unwinding in the peaceful surroundings, this home offers both comfort and convenience. Don't miss your chance to own this exceptional home in the heart of Collingwood! (id:53193)
3 Bedroom
1 Bathroom
RE/MAX Four Seasons Realty Limited
Lot 4 Spruce Street
Tiny, Ontario
Build your dream home or cottage on this 131' x 151' treed vacant lot on Spruce Street in the desirable community of Tiny Township, Ontario. Located in a quiet neighbourhood with a mix of older and newer homes, this property offers both privacy and convenience. Just minutes from Woodland Beach and Georgian Bay, its perfect for those who enjoy the outdoors. Nearby, the year-round Tiny Family Food Mart provides essentials, while the seasonal Woodland Beach Market offers coffee, ice cream, and food during the warmer months. The lot is 20 minutes from Midland and 25 minutes from Wasaga Beach, providing easy access to shopping, dining, and entertainment. For commuters, major highways are just a short drive away, and Toronto is only 90 minutes by car, making this an excellent choice for either a weekend getaway or a full-time residence. With its prime location and increasing demand, this property presents a fantastic opportunity to build the home or cottage of your dreams in Tiny Township. Please note that the buyer is responsible for lot levies and development fees. (id:53193)
Sotheby's International Realty Canada
59 Trout Lane
Tiny, Ontario
Your year-round paradise awaits! Imagine owning the perfect home in a tranquil setting, just a short stroll from the crystal-clear beaches of Georgian Bay and steps from scenic hiking and biking trails. Enjoy the best of both worlds, peaceful surroundings with modern conveniences, including high-speed internet, charming delis, and restaurants nearby. Plus, all major retailers, theaters, museums, and historic landmarks are only a 20-minute drive away. This nearly new, modern ranch bungalow is packed with upgrades! Offering over 2,000 sq. ft. on the main level, it features 3 spacious bedrooms, 2 full bathrooms, and a bright, full-height basement, ready for your finishing touches, complete with a rough-in for a third bathroom. Efficient in-floor radiant heating on both levels and a cozy gas fireplace in the great room ensure warmth in winter, while an in-ceiling air conditioning unit and surrounding mature trees keep you cool in summer. Step outside to a beautifully landscaped property with an irrigation system for lush lawns and gardens. Backing onto a vacant wooded acreage, this home provides extra privacy perfect for bonfires or relaxing on the covered deck. Hosting family and friends is effortless in the open-concept kitchen with a spacious island, granite countertops, and high-end appliances. The double-car garage offers direct home access, leading to a convenient main-level laundry area. If this sounds like your dream home, don't wait make it yours before someone else does! (id:53193)
3 Bedroom
2 Bathroom
Revel Realty Inc
Lot 12 Lakeview Crescent
Tiny, Ontario
Discover the perfect canvas for your dream home on Lot 12 Lakeview Crescent, nestled in the serene beauty of Tiny, Ontario. This exceptional lot with deeded waterfront access offers lush landscapes and a tranquil escape from the everyday hustle. With a generous lot size and access to sparkling lakefront, you'll enjoy unparalleled privacy and endless opportunities for outdoor recreation. Imagine building your custom retreat surrounded by nature, where you can savour sunrises and enjoy the peace and tranquility that Tiny has to offer. The property's ideal location provides easy access to local amenities while maintaining a sense of seclusion. Whether you envision a cozy cottage or a luxurious waterfront estate, this lot offers the perfect foundation for your vision. Seize this rare opportunity to own a piece of paradise in Tiny. Make Lot12 Lakeview Crescent your personal sanctuary and start living the lifestyle you've always dreamed of. (id:53193)
Royal LePage In Touch Realty
98 Main Street
Penetanguishene, Ontario
Location, Location, Location! Situated at the busiest intersection in the heart of downtown Penetanguishene. Live and work in the same building or purchase as an excellent investment opportunity. The property has a beautifully renovated, self-contained one-bedroom apartment that sits above a commercial space, accessible via separate entrances from both the main street and the rear. This apartment can be isolated from or combined with the commercial area, depending on your needs. The open concept apartment features high ceilings, appliances, a separate room ideal for an office or storage, and a spacious bedroom with access to a covered porch with views of Georgian Bay. The modern 4-piece bathroom has ample storage and laundry facilities. The property boasts constant exposure to both vehicular and pedestrian traffic right at your door. The 1,300 sq/ft main floor commercial space offers soaring 11-foot ceilings and features a charming mix of hardwood floors, exposed brick, and drywall, providing a versatile aesthetic suitable for many business types. Also includes two washrooms, a spacious area perfect for additional commercial space or a staff lunchroom and at the rear, a third large room offers flexibility as either office or retail space. Zoned (DW) Downtown Waterfront Commercial, this versatile zoning allows for numerous potential uses including, but not limited to, an Art Gallery, Child Care, Fitness Centre, Financial Institution, Library, Medical Clinic, Office Space, Restaurant, Retail Store, or Veterinary Clinic. Please refer to the zoning by-law. A large, high, and dry basement provides ample storage space or additional commercial area, for even more flexibility. The property has been fully updated with new electrical, plumbing, and fire safety systems, ensuring a safe and modern environment for any business. Penetanguishene is a bustling tourist town on the shores of Georgian Bay, offering a vibrant community with numerous restaurants and attractions. (id:53193)
1 Bedroom
3 Bathroom
Sotheby's International Realty Canada
15 Mount View Court
Collingwood, Ontario
The gorgeous curb appeal of this property is only the start! 3507 SF with a traditional floorplan of main level kitchen and family room at the back of the house, dining and living room at the front, 5 bedrooms on the top floor, 2 full baths, 2 half baths, full finished basement, and a 2-car garage. The property also enjoys co-ownership of 6.4 acre trail system at the eastern end of the subdivision, exclusive to its owners, where you can meander along sparkling Silver Creek and watch the trout swim upstream. The lot itself is almost 1/2 acre with mature trees and a circular drive, with its drilled well out front and the septic bed in the rear, and an inground sprinkler system maintains the front lawn. The large temperature controlled double garage (ski tuning anyone?) has been updated with an epoxy floor and EV charger. Enjoy the private country and chalet feel while actually being central to Town and the Blue Mountain resort, beaches and ski areas. The adjacent 2/3 acre building lot, 13 Mt View Court, is heavily treed and provides privacy and quiet from the county road, and it is offered to the Buyer of the subject property for $400,000. (id:53193)
5 Bedroom
4 Bathroom
2999.975 - 3499.9705 sqft
Royal LePage Locations North
4 Archer Avenue
Collingwood, Ontario
Summit View Collingwood! This meticulously maintained 3 bed, 2 1/2 bath townhouse in family friendly Summit View is a must see. Located 5 minutes to downtown Collingwood, 10 minutes to Blue Mountain Ski Resort, 25 minutes to Beach 1 in Wasaga Beach and just 45 minutes to Barrie, it is in the heart of thriving Southern Georgian Bay. The open concept main floor includes a large kitchen with massive dining/entertaining island (easily removed), tons of storage, large west facing windows in the living room with views of Den Bok Family Park and Osler Ski Club, sliding glass doors to the back deck and yard, interior access from the garage, large welcoming front hallway and a powder room. The upstairs is complete with three excellent size bedrooms including the primary with ensuite bath, walk-in closet and the best views in the house, two guest bedrooms with ample storage, a large linen closet and expansive guest bathroom. The unfinished basement houses the laundry, is roughed in for a bathroom and is the perfect blank slate for additional value. The west facing, fully fenced backyard includes a deck, large storage shed (easily dismantled) and access gate to the park and receives incredible afternoon sun. This is the perfect family home, weekend retreat or investment property! (id:53193)
3 Bedroom
3 Bathroom
Sotheby's International Realty Canada
4378 County 124 Road
Clearview, Ontario
Stunning modern three-bedroom red brick farmhouse is completely renovated top-to-bottom, sits on 10.6 acres of land just minutes from Downtown Collingwood and Georgian Bay. The expansive property is fully fenced, perfect for outdoor enthusiasts, with mature trees, trails, and open hay fields offering breathtaking mountain and sunset views. Inside the main level boasts an open concept design featuring a Contura gas fireplace in the living room, a eat-in dining area, and a modern custom kitchen equipped with new built-in black stainless steel appliances, quartz"countersplash," and a farmhouse sink, creating a stylish modern and functional culinary space with a classic farmhouse feel. The home includes an addition with a main floor family room with walk-out to deck, mudroom, laundry facilities with built in pantry, and a primary bedroom with walk-in closet. The main bathroom features double sinks, a soaker tub, and a custom walk-in glass shower. Outside, an original barn is attached to a newer 26x40' spray foamed workshop with epoxy floors, wood stove, and natural gas unit heater. This space offers ample storage and the ultimate "man cave." Great exposure and space for a home-based business. Additional outdoor features include a wood fired sauna and a large composite deck for enjoying the outdoor oasis. Attention to detail is evident throughout the home, with ship-lap ceilings and accents, heated tile floors, Aria vents, built-ins, and stunning light fixtures. Upgrades such as a new furnace, A/C, windows, plumbing, full septic system, wiring with a 200 amp panel and 100 amp pony panel, steel roofs, spray foam insulation, waterproofing, hot water on demand, generator hook-up, water filtration system, safe & sound insulation in kitchens and bathrooms ensure comfort and efficiency. Every aspect of this property has been meticulously renovated and maintained, making it a truly exceptional place to call home. (id:53193)
3 Bedroom
3 Bathroom
Royal LePage Locations North
520 - 1 Hume Street
Collingwood, Ontario
Monaco - Collingwood's newest Premier Condo Development. Two Underground Parking spaces ($65k est for extra parking space) and 1 Large exclusive locker. East Facing Fifth Floor unit close to the elevator with approx. 740 sq.ft. 1 bedroom + Den, 1 bathroom Suite with large Private Balcony. In-suite Upgrades include 8' Doors, Pot Lights in living room & bedroom, Jet Bath, Office/Guest room, parking close to elevator. Destined to be Elegant MONACO will delight in a wealth of exclusive amenities including a fitness room with views of the Escarpment. You'll know you've arrived from the moment you enter the impressive, elegantly-appointed residential lobby. Relax or entertain on the magnificent rooftop terrace with secluded BBQ areas, fire pit, water feature and al fresco dining, while taking in the breathtaking views of downtown Collingwood, Blue Mountain and Georgian Bay. (id:53193)
1 Bedroom
1 Bathroom
699.9943 - 798.9932 sqft
Royal LePage Locations North
525 - 1 Hume Street
Collingwood, Ontario
Monaco - Franck Suite located on the Fifth floor of Collingwood's newest Premier Condo Development. Almost 1,200 sq.ft, featuring 1 Bedroom + Office/Den, 2 full bathrooms and large open concept kitchen/living/dining area with walk out to private balcony. Destined to be Elegant MONACO will delight in a wealth of exclusive amenities. You'll know you've arrived from the moment you enter the impressive, elegantly-appointed residential lobby. Relax or entertain on the magnificent rooftop terrace with secluded BBQ areas, fire pit, water feature and al fresco dining, while taking in the breathtaking views of downtown Collingwood, Blue Mountain and Georgian Bay. (id:53193)
1 Bedroom
2 Bathroom
999.992 - 1198.9898 sqft
Royal LePage Locations North
11a - 739 Concession 15 Road W
Tiny, Ontario
Seize the chance to own an affordable waterfront co-ownership ( not a CO-OP!) unit with stunning views of Georgian Bay at the Georgian Bay Beach Club! This is the last available direct waterfront unit, located on one of the area's most desirable beaches, offering an idyllic setting for those seeking a serene and picturesque lifestyle. The property boasts 2 bedrooms and 2 bathrooms, ensuring comfort and convenience for you and your guests. The primary bedroom features an ensuite bathroom for added privacy, a walk-in closet with laundry facilities, and a walk out to terrace. Step into the open-concept living space, creating an inviting atmosphere perfect for entertaining. The kitchen is equipped with an island and a gas stove, ideal for preparing gourmet meals. High ceilings and large windows flood the space with natural light and provide mesmerizing lake view. Step out onto the patio to enjoy your morning coffee or evening sunsets, with the beach as your backdrop. Designed for year-round comfort, this winterized home is perfect as a full-time residence or a part-time retreat. The versatility of the property is further enhanced by its rental potential ( no license required) . This feature opens up possibilities for a lucrative income stream, allowing you to maximize your investment. The maintenance include property taxes, water, heat, and common elements snow removal . Additionally, the upkeep of the grounds, beach, and saltwater heated pool is managed for you, ensuring a hassle-free lifestyle. Spend your days lounging by the pool, or engaging with the vibrant community of permanent and seasonal residents. Don't miss out on making this waterfront paradise your own, where every day feels like a vacation. Experience the best of lakeside living at the Georgian Bay Beach Club your dream home awaits! (id:53193)
2 Bedroom
2 Bathroom
Revel Realty Inc
209 Kirkwood Drive
Clearview, Ontario
Welcome to 209 Kirkwood Drive in Stayner. This charming 1.5 story home with an attached garage sits on a private, treed lot measuring 66 x 165, backing onto a scenic ravine. The property is level and offers excellent access, featuring a spacious driveway with parking for 4+ vehicles. Inside, the main floor boasts bright and airy living spaces with plenty of windows and natural light. The master bedroom and a full washroom are conveniently located on the main floor, along with a laundry room and direct access to the garage. The open-concept kitchen is perfect for entertaining, offering great sightlines to the backyard. Step out the back door onto a large wraparound deck that leads down to a spacious lawn and fire pit area, extending all the way to the ravine. Upstairs, youll find two additional bedrooms and a full washroom. The unfinished basement provides ample storage space and the potential for a workshop or workout area. (id:53193)
3 Bedroom
2 Bathroom
1099.9909 - 1499.9875 sqft
Century 21 Millennium Inc.
Lot 71 Whispering Pine Circle
Tiny, Ontario
This beautiful vacant building lot is situated in the Toanche Settlement of Tiny Township. Build your dream home here and enjoy the rural living lifestyle. Located minutes to the waterways of Georgian Bay, a boat launch, marinas, playground, park and trail system, this location offers many benefits. Full development charges apply. (id:53193)
Royal LePage In Touch Realty
Lot 72 Whispering Pine Circle
Tiny, Ontario
Square shaped treed building lot in Tiny for sale. Build your dream home on this lot located in Toanche, enjoy the benefits of the park, the boat launch, access to the waterways of Georgian Bay, the OFSCA trail system, and only a short drive to shopping, and your daily needs. Full development charges apply. (id:53193)
Royal LePage In Touch Realty

