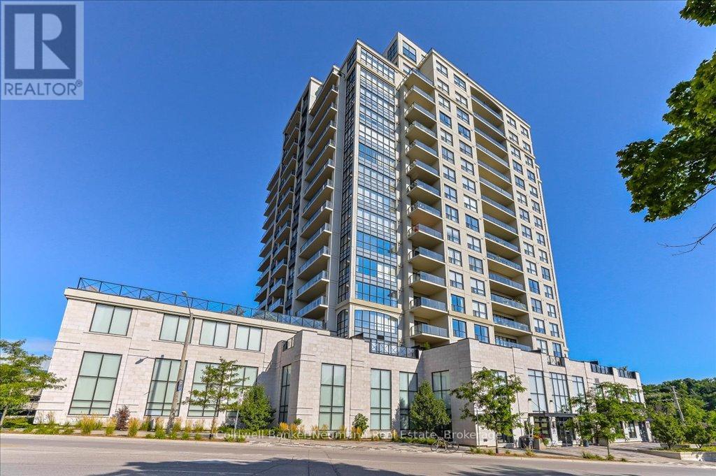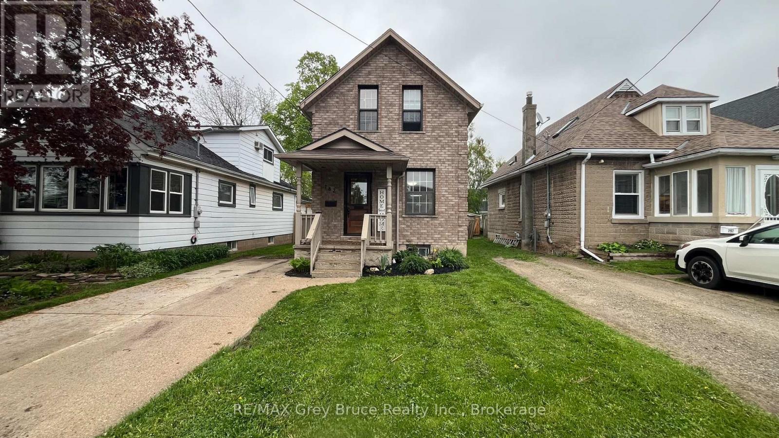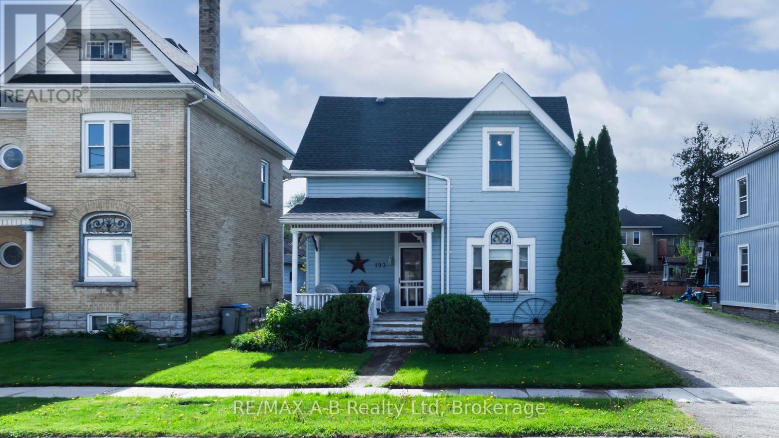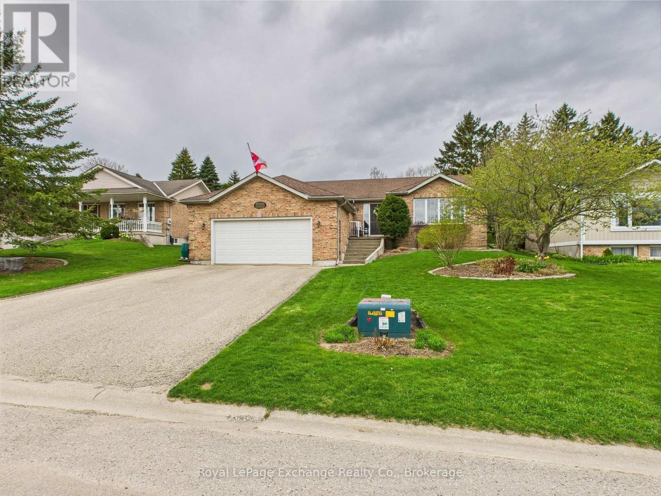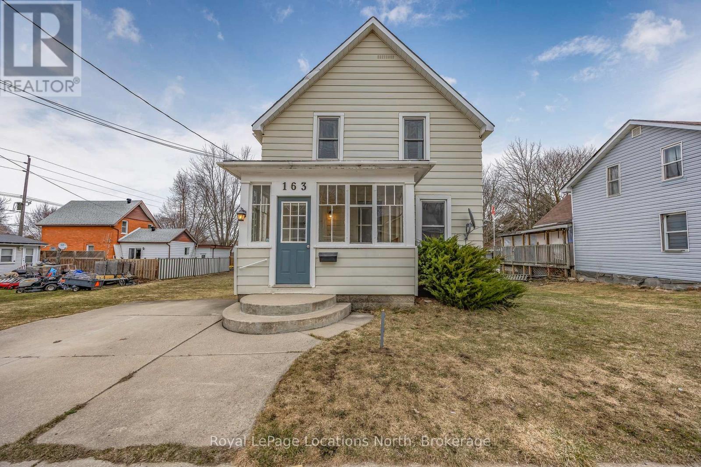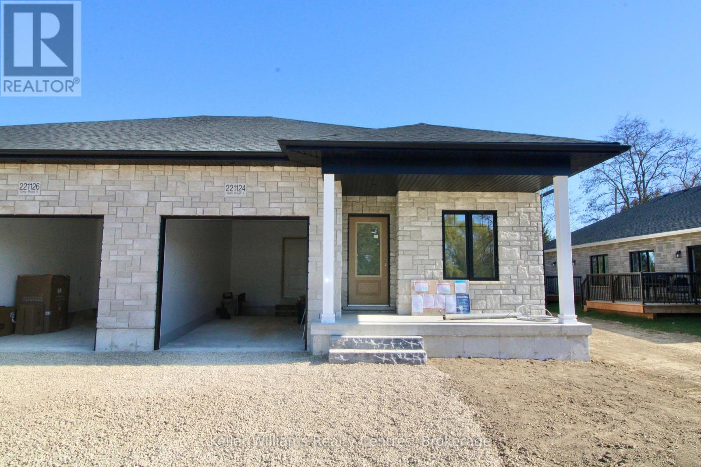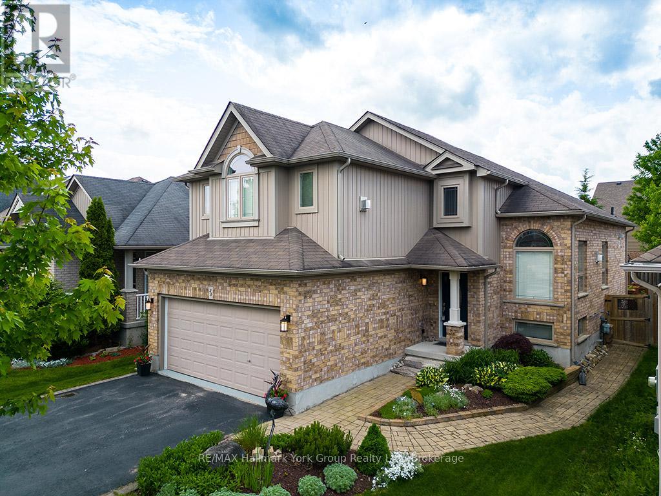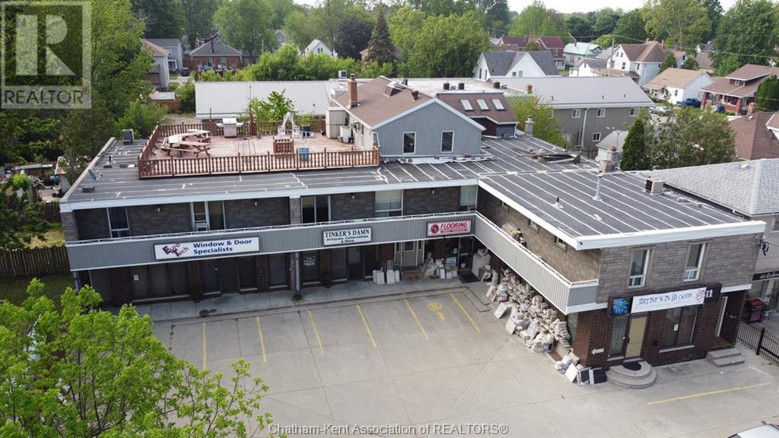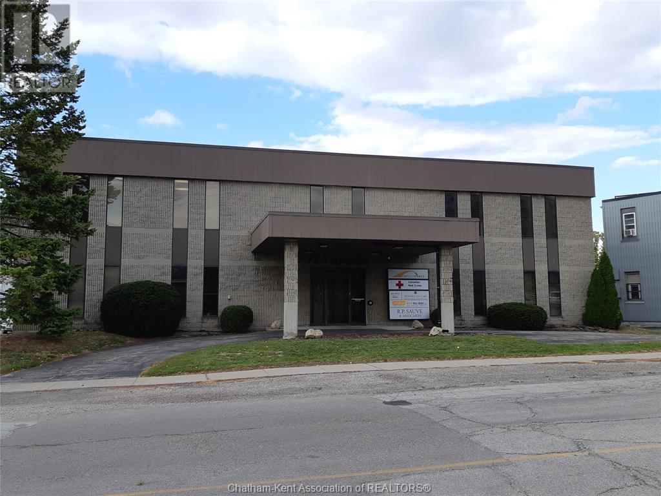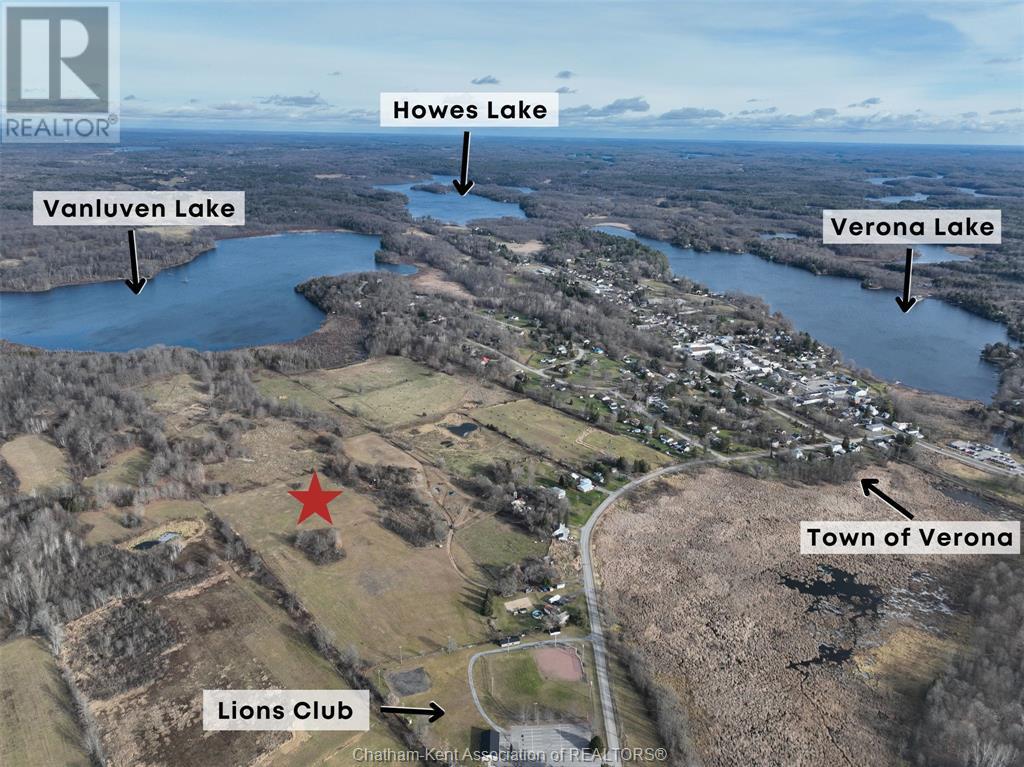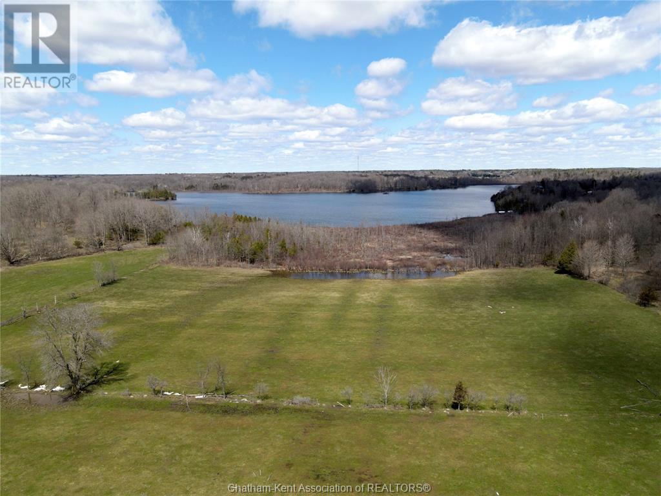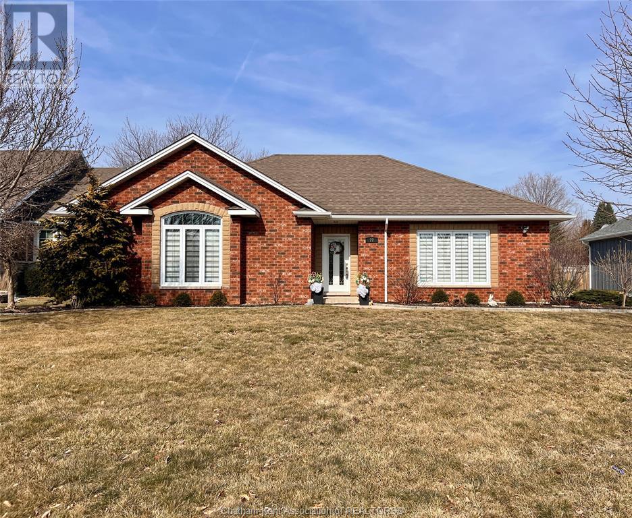1607 - 160 Macdonell Street
Guelph, Ontario
Discover upscale downtown living a spacious 1,400 sq ft condo with 2 bedrooms, a versatile den, and 2 full bathrooms. Perched on the 16th floor, this bright, open-concept home features floor-to-ceiling windows with a sweeping view of the city as well as a stunning kitchen with a waterfall island. Life here is effortless: two side-by-side parking spaces and a nearby storage locker offer the convenience you need. When it's time to unwind, head up to the rooftop BBQ and gathering area for panoramic sunsets and social moments. Located directly across from the GO Train and surrounded by Guelphs best amenities, this home checks every box. (id:53193)
2 Bedroom
2 Bathroom
1400 - 1599 sqft
Coldwell Banker Neumann Real Estate
782 15th Street E
Owen Sound, Ontario
Welcome to this warm and inviting brick one-and-a-half-storey, 3-bedroom, 1-bathroom home that blends comfort, charm, and convenience. Thoughtfully maintained and move-in ready, this property is the perfect fit for a young family or first-time homebuyer. Inside, you'll find bright, functional living spaces that flow beautifully from room to room. The fully fenced backyard offers a safe and private retreat ideal for kids, pets, or quiet outdoor moments. Situated in a beautiful family-friendly neighbourhood, this home is within walking distance to several schools, and just minutes from Owen Sounds east-side amenities, including the YMCA, Heritage Place Mall, Georgian College, and the always beautiful River District. (id:53193)
3 Bedroom
1 Bathroom
700 - 1100 sqft
RE/MAX Grey Bruce Realty Inc.
193 Water Street S
St. Marys, Ontario
Welcome to this inviting 3-bedroom, 1.5-bathroom family home, perfectly situated just a short walk from downtown St. Marys. With a classic 1.5-storey layout and thoughtful updates throughout, this property offers both comfort and convenience for growing families or first-time buyers. Step inside to find a bright and functional main floor with ample living space. The generous living and dining areas flow seamlessly, while the kitchen provides a great space for family meals and everyday living. Outside, enjoy the fully fenced backyard ideal for kids, pets, or simply relaxing in privacy. The rear deck is perfect for entertaining, complete with a gas BBQ hook-up for summer cookouts. A detached garage and ample parking round out the exterior features, while the spacious covered front porch adds timeless curb appeal and a warm "Welcome Home Feel". Don't miss your chance to own this well-located home in a family-friendly neighborhood, and everything St. Marys has to offer! (id:53193)
3 Bedroom
2 Bathroom
1100 - 1500 sqft
RE/MAX A-B Realty Ltd
168 Park Drive
North Huron, Ontario
Welcome to 168 Park Drive, an inviting brick bungalow nestled on one of Winghams' most desirable streets, just steps from the ball park and local amenities. This beautifully maintained home offers 1,667 square feet of finished living space, blending comfort and functionality with an open concept floor plan that is ideal for both family life and entertaining. The spacious living room is bathed in natural light from a large window, creating a warm and welcoming atmosphere. The eat-in kitchen features a sliding glass door that opens directly to the rear patio, perfect for summer barbecues or relaxing outdoors. The main floor features three generously sized bedrooms, each with ample closet space, and is serviced by a well-appointed four-piece bathroom. Downstairs, the finished basement expands your living options with a cozy rec room highlighted by a natural gas fireplace and a dry bar, an ideal spot for gatherings. A versatile hobby room, currently used as a woodworking space, could easily be converted into a fourth bedroom to suit your needs. An additional three-piece bathroom on this level adds convenience for guests or family. Set on a generous 69 x 120 lot, the property features a double-car garage and plenty of outdoor space for gardening or play. Recent updates include gas forced air heating and central air conditioning (both 2019), ensuring year-round comfort and efficiency. 168 Park Drive combines the best of small-town living with modern amenities, making it a standout opportunity in a family-friendly neighbourhood. Don't miss your chance to call this exceptional Wingham bungalow home. (id:53193)
3 Bedroom
2 Bathroom
1100 - 1500 sqft
Royal LePage Exchange Realty Co.
163 Henry Street
Meaford, Ontario
NEW SHINGLES JUNE 2025. This 100+ year-old home offers a unique blend of charm, character and potential. Located in the heart of Meaford, this 3-bedroom, 2-bathroom property is an ideal opportunity for first-time homebuyers. While the home does need some updating, it provides a spacious layout and the chance to add your own personal touches. The main floor has a bright family room that flows into the living room. The kitchen/ dining room have walk out to back deck. Generous sized bedrooms and a large full bathroom upstairs. Backing onto the Georgian Trail, the property offers a peaceful backyard with direct access to outdoor activities. Whether you enjoy biking, hiking, or simply soaking in the natural beauty, this location is perfect for outdoor enthusiasts. Quick walk to the waterfront and downtown. Book your private showing today! (id:53193)
3 Bedroom
2 Bathroom
1100 - 1500 sqft
Royal LePage Locations North
221124 Grey Road 9
West Grey, Ontario
Affordable semi-detached home in Neustadt built by Candue Homes. This home offers main level living, single car garage, and a finished basement! Enter from the covered front porch into your foyer, leading straight into the bright & open concept kitchen, dining, and living space. Kitchen offers quartz countertops, island with bar seating, pantry closet, and full appliance package. In the living space you'll find a beautiful fireplace, and a patio door walkout to the rear deck with a privacy wall. There are 2 bedrooms on this level, including the primary bedroom at the back of the home with a walk-in closet. The 3pc bath (quartz counters), laundry and linen closet are all conveniently located in the same hallway. Luxury vinyl flooring will be installed throughout the entire home, including the basement which is finished with a rec room, 4 pc bath, and 2 more bedrooms, plus good storage space. To complete the package, this home comes with a paved driveway & fully sodded lawn, plus Tarion Warranty! (id:53193)
4 Bedroom
2 Bathroom
1100 - 1500 sqft
Keller Williams Realty Centres
34 Davis Street
Collingwood, Ontario
Welcome Home! Step into this stunning, thoughtfully renovated residence that perfectly combines modern comfort with timeless charm. Located in the heart of Georgian Bay and Collingwood's sought-after communities, this home is ideal for those seeking an exceptional lifestyle surrounded by natural beauty and urban convenience. Featuring soaring cathedral ceilings, the open-concept main floor is a welcoming space with gleaming hardwood floors, a cozy gas fireplace, and a newly renovated kitchen with sleek quartz countertops. The flexible layout includes two bedrooms (or one plus a den), offering versatility to suit your needs. The luxurious loft primary suite is a true retreat, boasting its own cathedral ceiling, a spa-like ensuite bathroom with a Jacuzzi tub, a fireplace, and ample space to relax and unwind. The finished basement adds even more value, offering two additional bedrooms, a bathroom, and a family room perfect for guests, teenagers, or a home office. The oversized garage is a dream for hobbyists and families, featuring a wall storage system, newly epoxied floors, and ample space for vehicles, tools, and toys. Outside, your private backyard oasis awaits, complete with a spacious gazebo, double-sided planters with integrated seating, and in-ground sprinklers. Its the perfect space for entertaining, relaxing, or enjoying the fresh air. Whether you are starting a family, looking for room to grow, or dreaming of a forever home, this property offers the perfect setting for any stage of life. Discover the best of Georgian Bay Real Estate and Collingwood Real Estate with this exceptional home. Visit our website for more detailed information. (id:53193)
4 Bedroom
3 Bathroom
1500 - 2000 sqft
RE/MAX Hallmark York Group Realty Ltd.
40 Richmond Street
Chatham, Ontario
ATTENTION INVESTORS/LANDLORDS/BUSINESS OWNERS! CORNER LOT(S) WITH ALMOST 200' FRONTAGE ON RICHMOND STREET! ENTIRE PROPERTY CONSIST OF A LARGE PLAZA WITH APPROX 8 APTS, SOME COMMERICIAL SPACE AND OWNERS QUARTERS. EXTREMELY LARGE OWNERS QUARTERS COMPRISING OF 3 BR, 4 BATHS, 2 KITCHENS, FORMAL DINING, OFFICE, INDOOR POOL, HOT TUB, SAUNA AND MUCH MORE. BALANCE ARE 5 SINGLE FAMILY DWELLINGS. RARE OPPORTUNITY TO AQUIRE 6 COMMERICIAL PROPERTIES, MAJORITY BEING CURRENTLY RENTED OUT AS RESIDENTIAL WITH SOME COMMERICIAL SPACE AVAILABLE. PROPERTY COMPRISING OF APPOX. .63 ACRES IN TOTAL. THIS PROPERTY IS CLOSE TO THE DOWNTOWN AREA ON ONE OF CHATHAM'S MAJOR STREETS OFFERING GREAT PUBLIC EXPOSURE TO ANY BUSINESS OR OFFICE. THIS IS A ONE OF A KIND PARCEL BEING OFFERED TODAY. CONTACT LISTING AGENT FOR FURTHER DETAILS. (id:53193)
Thames Realty Ltd.
75 Thames Street
Chatham, Ontario
Up to 2,000 sq ft Executive office space for lease. Close to Downtown Chatham and Sam's Coffee Shop. Current tenants include Legal, Financial and Medical Service Professionals. Parking for 16 on-site and free municipal parking across the street. Serviced by an elevator.$20.00/ sq ft is all inclusive of utilities, common maintenance and taxes. (id:53193)
9500 sqft
Royal LePage Peifer Realty Brokerage
Pt Lt 10-11 Con 11 Portland
Verona, Ontario
WATERFRONT DEVELOPMENT OPPORTUNITY! Totalling 53 +/- acre, there are 48.47 acres of farmland backing onto VanLuven Lake and close to a subdivision in Verona, ON. Also included, is an additional 4.94 acres of marsh on the south side of Sand Road. Falling within the urban growth boundary, this property makes an ideal location for future development. The final draft of the Township of South Frontenac Growth Analysis Study 2016 - 2046, lists Verona as one of the primary settlement areas for anticipated housing growth in the Residential Growth Forecast. This property can be purchased independently or as a package with the bordering 56 acres, also within the boundary. Verona is located 25 minutes from Kingston, 1 hour from Belleville, 2 hours from Ottawa, and 2.5 hours from Toronto. A great location for hunting and recreational activities. (id:53193)
Match Realty Inc.
4456 Verona Sand Road
Verona, Ontario
WATERFRONT DEVELOPMENT OPPORTUNITY! Totalling 56 +/- acre, there are 39.96 acres of farmland backing onto VanLuven Lake and adjacent to a subdivision in Verona, ON. Also included is an additional 16.79 acres of marsh on the south side of Sand Road. Falling within the urban growth boundary, this property makes an ideal location for future development. The final draft of the Township of South Frontenac Growth Analysis Study 2016 - 2046, lists Verona as one of the primary settlement areas for anticipated housing growth in the Residential Growth Forecast. This property can be purchased independently or as a package with the bordering 53 acres. Verona is located 25 minutes from Kingston, 1 hour from Belleville, 2 hours from Ottawa, and 2.5 hours from Toronto. A great location for hunting and recreational activities. (id:53193)
Match Realty Inc.
77 Sleepy Meadow Drive
Blenheim, Ontario
Stunning all brick rancher makes one floor living a breeze. High ceilings open the space while large windows and generous rooms create a great feeling of flow throughout this home. Roomy kitchen with island has stone tops and SS appliances. Primary bedroom with walk-in closet and ensuite bath. Climate controlled crawlspace provides ample storage. Newer Furnace, A/C and HWT. Enjoy the warmer weather from the fully screened sunroom. Outside you will find and 2&1/2 garage, a quaint potters shed/ workshop and lovely landscaped yard. (id:53193)
3 Bedroom
2 Bathroom
Gagner & Associates Excel Realty Services Inc. Brokerage

