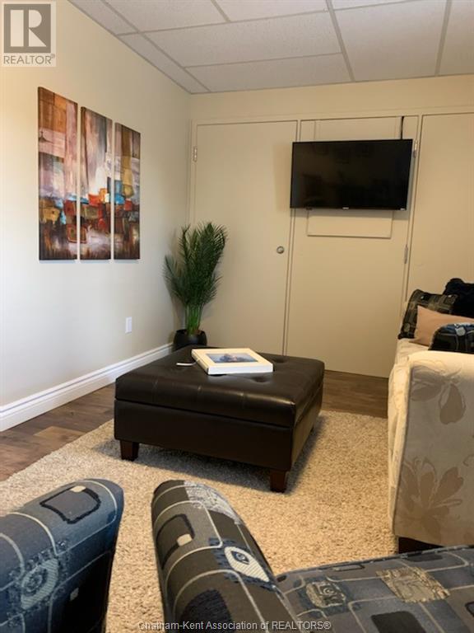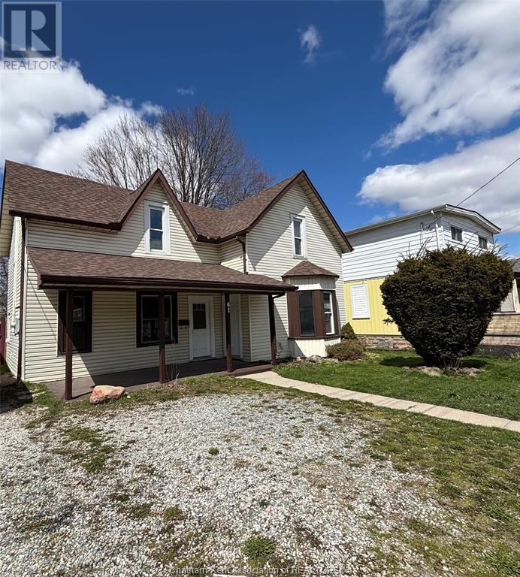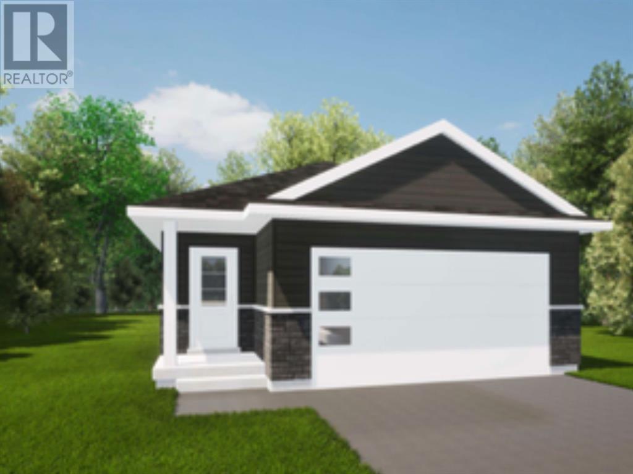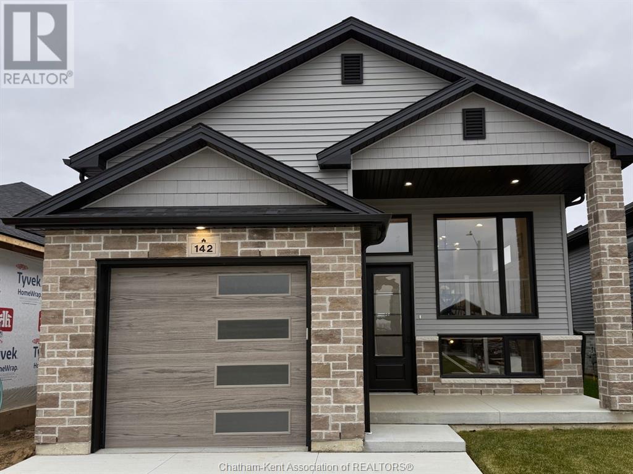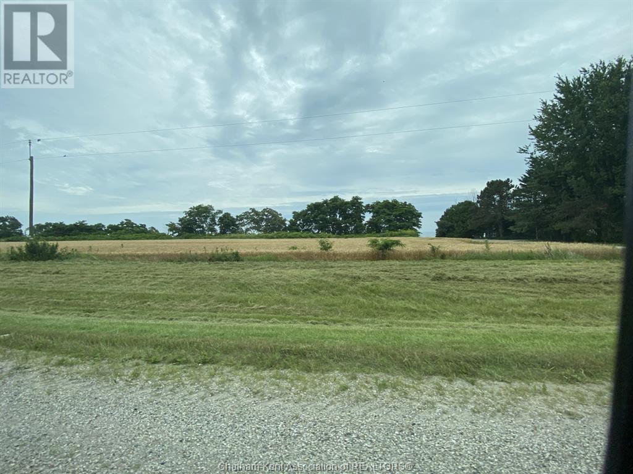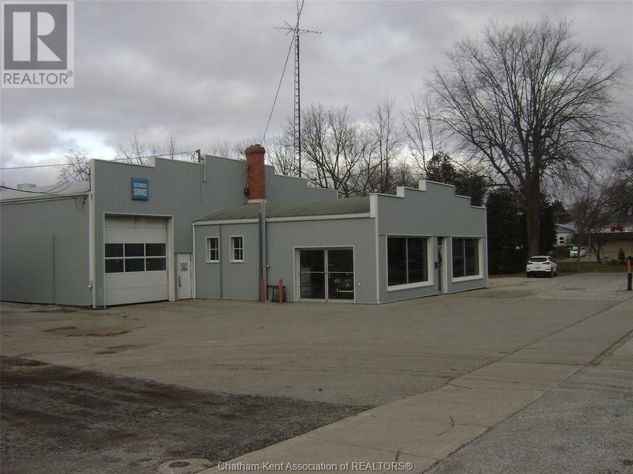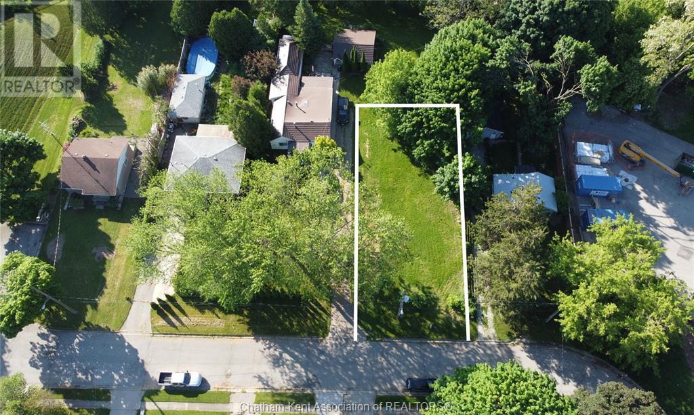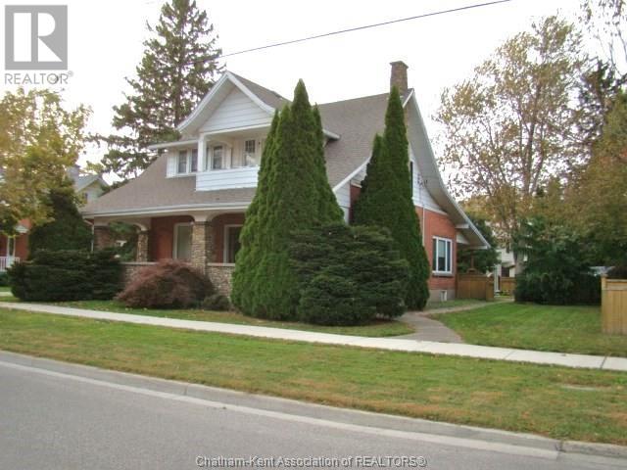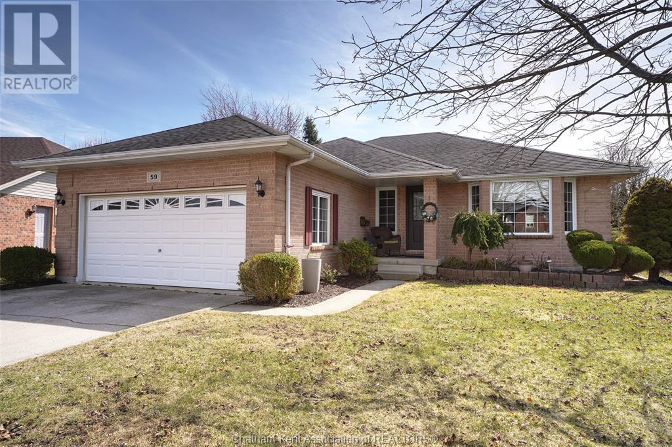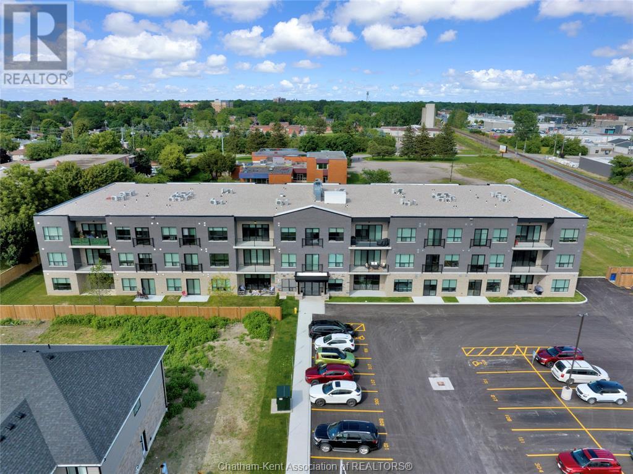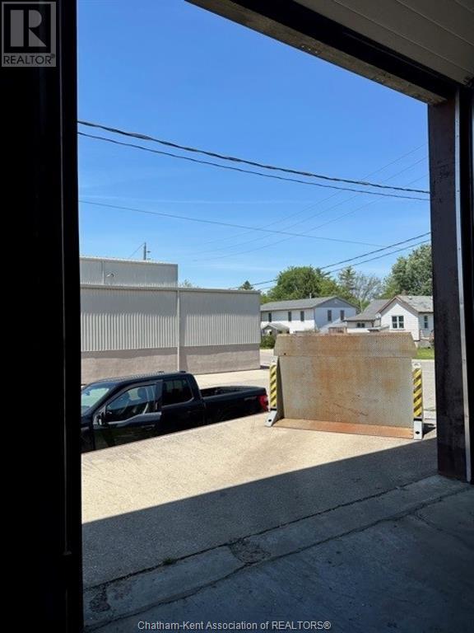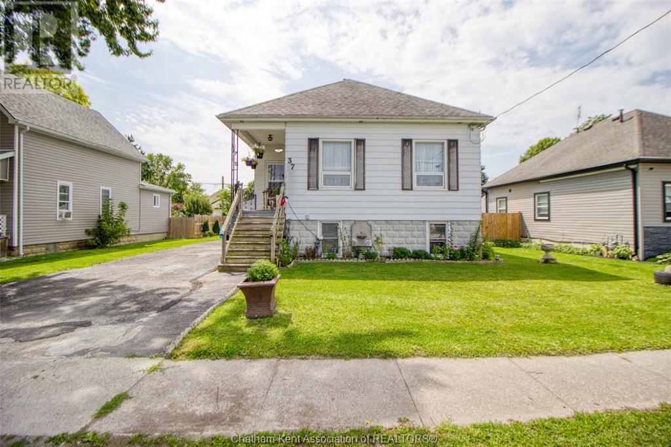601 Grand Avenue East Unit# 1
Chatham, Ontario
FULLY FURNISHED ONE BEDROOM APARTMENT ALL YOU NEED TO BRING IS YOUR CLOTHES AND GROCERIES GROUND LEVEL NO STAIRS ALL UTILITIES AND WIFI INCLUDED FIRST AND LAST REQUIRED SIX MONTHS MINIMUM (id:53193)
1 Bedroom
2 Bathroom
750 sqft
RE/MAX Preferred Realty Ltd.
61 Park Avenue West
Chatham, Ontario
Welcome to this affordable 3-bedroom, 2-bath home located just steps from schools, shopping, and downtown. The main floor offers an eat-in kitchen, dining room, living room, mudroom, 4-piece bath, laundry/utility area, a cozy covered front porch and large backyard. Upstairs, you'll find a 3-piece bathroom, 3 bedrooms, and an additional room with a large closet and window, perfect for use as a fourth bedroom, office, playroom, or kids' living area. This property is ideal for first-time buyers or could be a great income opportunity if converted into a duplex. Don't miss the chance to see it! (id:53193)
3 Bedroom
2 Bathroom
Realty House Inc. Brokerage
170 Ironwood Trail
Chatham, Ontario
Introducing ""The Raised Linden"", built by Maple City Homes Ltd. Offering approximately 1290 square feet of living space & a double car garage. The kitchen includes quartz countertops, that flows into the dining space and living room giving an open concept design. Patio doors off the living room, leading to a covered deck. Retreat to your primary bedroom, which includes a walk-in-closet and an ensuite. Price includes a concrete driveway, fenced in yard, sod in the front yard & seed in the backyard. With an Energy Star Rating to durable finishes, every element has been chosen to ensure your comfort & satisfaction for years to come. Photos in this listing are renderings only. These visual representations are provided for illustrative purposes to offer an impression of the property's potential appearance and design. Price inclusive of HST, net of rebates assigned to the builder. All Deposits payable to Maple City Homes Ltd. (id:53193)
2 Bedroom
2 Bathroom
1289 sqft
Royal LePage Peifer Realty Brokerage
175 Ironwood Trail
Chatham, Ontario
Introducing ""The Raised Birch"", built by Maple City Homes Ltd. This brand new home will be ready in summer of 2025. The kitchen includes quartz countertops, that flows into the dining space and living room giving an open concept design. Patio doors off the living room, leading to a covered rear deck. Retreat to your primary bedroom, which includes a walk-in-closet and an ensuite. Price includes a concrete driveway, fenced in yard, sod in the front yard & seed in the backyard. With an Energy Star Rating to durable finishes, every element has been chosen to ensure your comfort & satisfaction for years to come. 30% holdback from co-operating commission if property shown by the listing agent. Price inclusive of HST, net of rebates assigned to the builder. All Deposits payable to Maple City Homes Ltd. These photos are from a previous listing and are subject to change. (id:53193)
3 Bedroom
2 Bathroom
1452 sqft
Royal LePage Peifer Realty Brokerage
6070 Talbot Trail West
North Buxton, Ontario
BRING ALL YOUR TOYS TO 1.5 ACRE 6070 TALBOT TRAIL VIRGIN LAND AND ENJOY ALL THE SEASONS WITH YOUR RVS,SKIDOS, CAMP FIRES, UNLEASH YOUR IMAGINATION AND ENJOY PLAYGROUND. BUYER TO CONFIRM AVAILABILITY OF ANY & ALL PERMITS, BUILDING PERMITS & SERVICES. ALL BUILDING RESTRICTIONS AND REGULATIONS SHOULD BE VERIFIED BY LTVCA & THE LOCAL MUNICIPALITY. (id:53193)
RE/MAX Preferred Realty Ltd.
65-67 Main Street West
Ridgetown, Ontario
Welcome to Ridgetown, Ontario, often known as the friendliest town in Ontario. This 1.7-acre commercial site on the west end of the city, on the main street presents a promising opportunity for redevelopment or investment. Present use is an untenanted five-unit apartment building, two large outbuildings for storage, plus a service bay. The highest and best use would be to redevelop this site. However, for the investor who thinks they could work with the existing site, this is an ideal project. (id:53193)
Royal LePage Peifer Realty Brokerage
12 Siskind Court
Chatham, Ontario
Nice 56.70 x 110.00' mature residential building lot located in central Chatham, short walk to CKHA and downtown. Lot is zoned RL2 Uses Permitted: Single Detached Dwelling, Semi-Detached Dwelling Unit, Semi-Detached Dwelling, Duplex Dwelling, Group Home. The Buyer must satisfy themselves with verifying services, building requirements and all cost's associated with utility connections. Any questions regarding permits ect.. can be directed to Municipality Of Chatham Kent Building Department at (519) 360-1998 (id:53193)
Realty House Inc. Brokerage
73 Main Street West
Ridgetown, Ontario
WARMTH OF CHARACTER DESCRIBES THIS WELL MAINTAINED, 2 STOREY HOME LOCATED ON RIDGETOWN'S WEST SIDE. FROM IT'S GORGEOUS FIELDSTONE FRONT PORCH & CHIMNEY TO IT'S ORIGINAL HARDWOOD FLOORS & TRIMS THROUGHOUT, THIS HOME'S BEAUTY IS UNDENIABLE. FEATURING 4+1 BEDROOMS, 2 FULL BATHS, A WELCOMING FRONT FOYER, LARGE RAISED KITCHEN THAT OPENS TO BRIGHT & AIRY DINING ROOM, SPACIOUS LIVING ROOM, COZY DEN WITH CORNER GAS FIREPLACE, MUDROOM, LAUNDRY ROOM, 3PC BATH AND STORAGE GALORE. UPPER LEVEL OFFERS THREE GENEROUS SIZED BEDROOMS(ONE WILL BALCONY ACCESS) & HOBBY ROOM(5TH BEDROOM). A LANDSCAPED & FENCED-IN YARD,DETACHED GARAGE(18' X 30'),INTERLOCK BRICK WALKWAYS ARE JUST SOME OF THE ADDED BONUSES. THIS HOME IS A MUST SEE TO APPRECIATE. (id:53193)
5 Bedroom
2 Bathroom
O'rourke Real Estate Inc. Brokerage
59 Blossom Place
Chatham, Ontario
This well-maintained brick ranch offers a spacious and functional layout in an excellent north-side location. The main level features three bedrooms, including a primary suite with an en-suite bath, plus two additional bedrooms and another full bath and Main Floor Laundry. The finished lower level provides even more living space with a large recreation room, two more bedrooms (ideal for guests, office, or a game room), a third full bath, and ample storage. Enjoy outdoor living in the fenced-in rear yard with a covered back porch. A double driveway and mature trees complete this fantastic home. (id:53193)
5 Bedroom
3 Bathroom
Royal LePage Peifer Realty Brokerage
175 Churchill Park Road Unit# 217
Chatham, Ontario
Luxury Living in the heart of Chatham! The Avalon is a 3 storey apartment residence designed for safe, accessible and comfortable living. Located just off of Merritt and Keil Dr, the all new neighborhood is in close proximity to the Active Lifestyle Centre, Thames Lea plaza, walking trails, bowling and more. With only 52 units total on 3 floors w/ elevator, you will enjoy a small community of like minded neighbors, who have chosen the simplicity and ease of modern apartment living. Gone are the days of cramped, low-ceiling apartments, the Avalon boasts 10 ft ceilings and expansive windows which flood the units with light. Accessible design has been tastefully incorporated into all of the floor plans, with 36"" openings on all doorways and spacious bathroom layouts. Contemporary kitchen design with stainless steel appliances makes these units feel like home, with quartz counter tops and island. Washer, Dryer, Fridge, Stove, Dishwasher and all utilities and parking are included in rent. (id:53193)
2 Bedroom
1 Bathroom
1100 sqft
Royal LePage Peifer Realty Brokerage
235 Patteson Avenue
Chatham, Ontario
12,000 SQUARE FEET OF LIGHT INDUSTRIAL WAREHOUSE SPACE . 1LOADING DOOR 8W 10H WITH LOADING DOCK . DECK HEIGHT APPROXIMATLY 20 FT . THIS UNIT FRONTS ON LORNE AVE BASE RENT $ 7.00 PER SQ FT PLUS $ 3.00 PER SQ FT FOR TMI (id:53193)
12000 sqft
Realty Connects Inc.
37 Book Street
Wallaceburg, Ontario
Welcome to this charming raised ranch home on a quiet street with endless potential! This home offers a perfect blend of comfort, functionality, and opportunity. The spacious layout offers great flow throughout the house, with ample natural light from large windows. Inside you will find 2 bedrooms on the main floor with a good sized family room and very functional kitchen! Down stairs offers 2 more bedrooms, a large pantry/utility room as well as another living space! The property boasts a wide laneway, providing easy access to the detached double car garage and offering lots of parking space. With access from the back and R4 zoning this property holds incredible potential for customization or development. The beautiful-sized fenced backyard is ready for your landscaping, gardening, or outdoor entertaining. Call today to see it for yourself! (id:53193)
4 Bedroom
1 Bathroom
Realty House Inc. Brokerage

