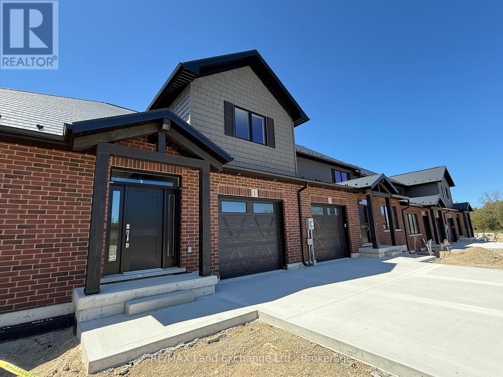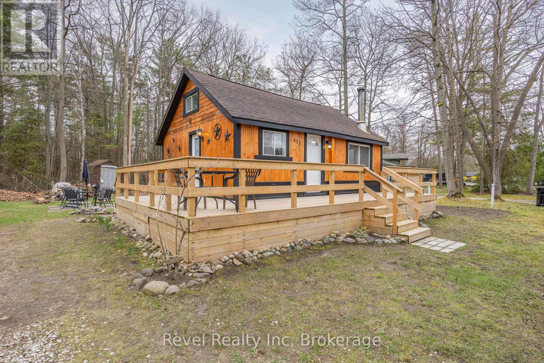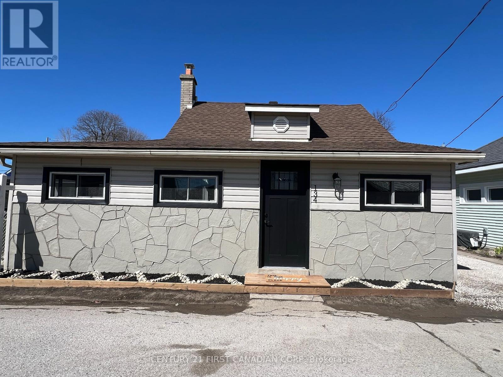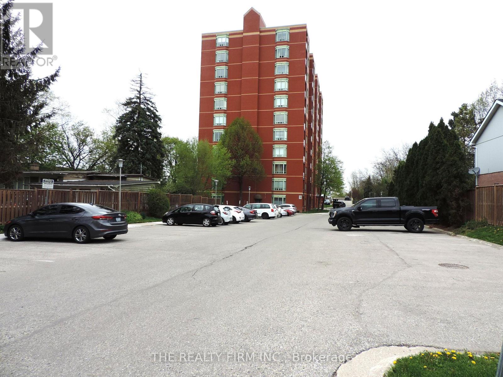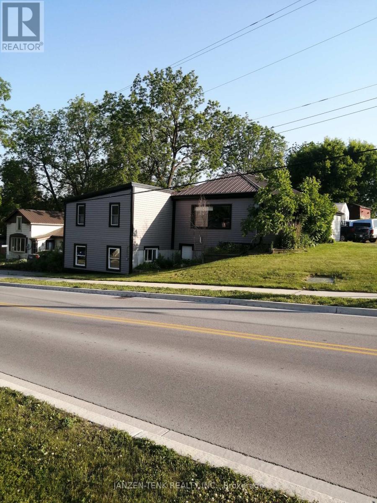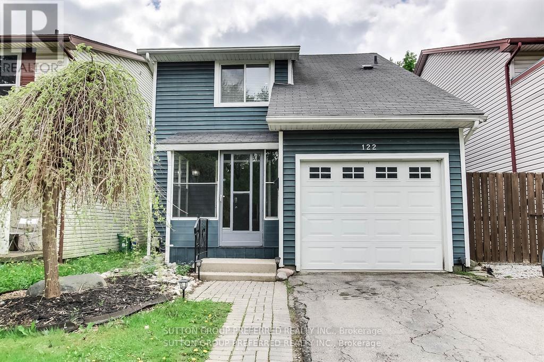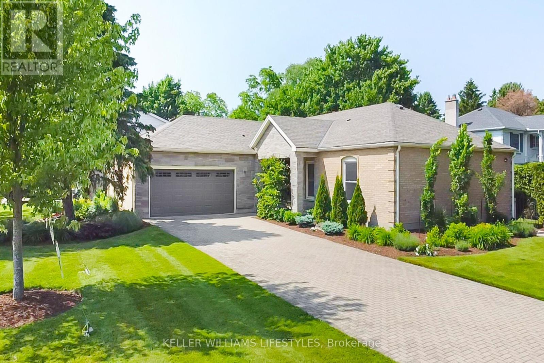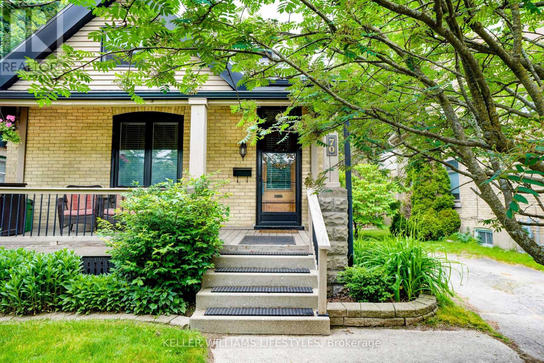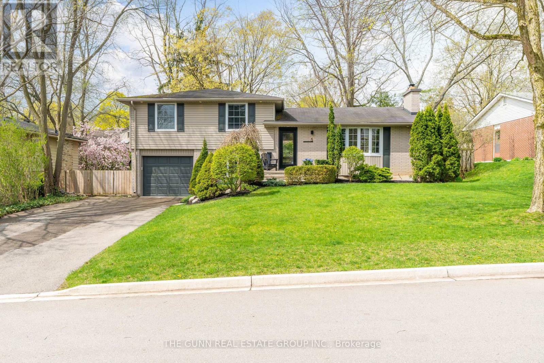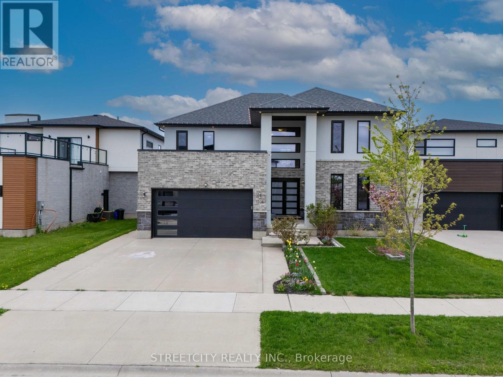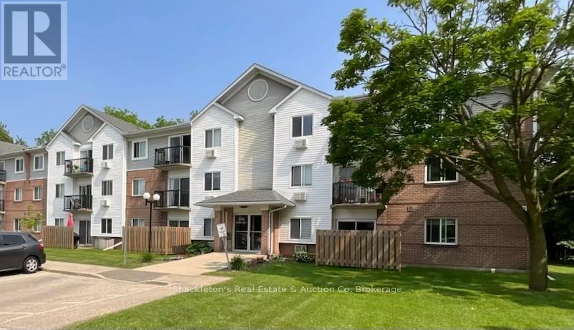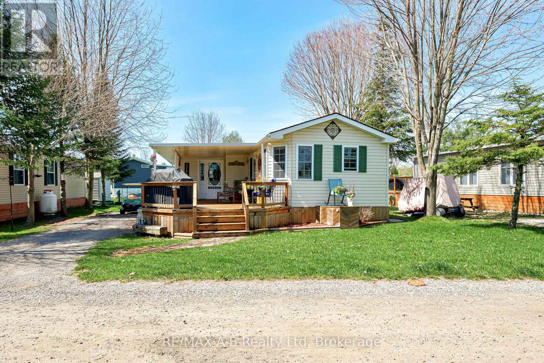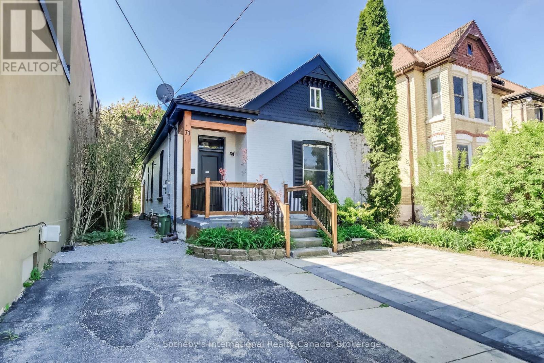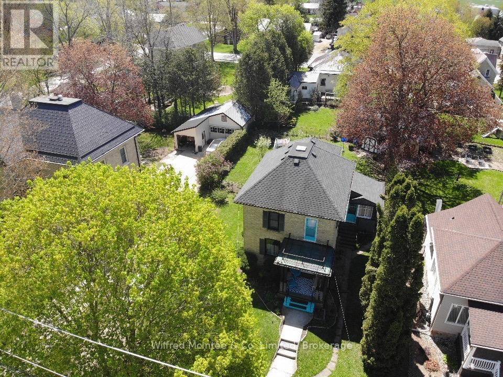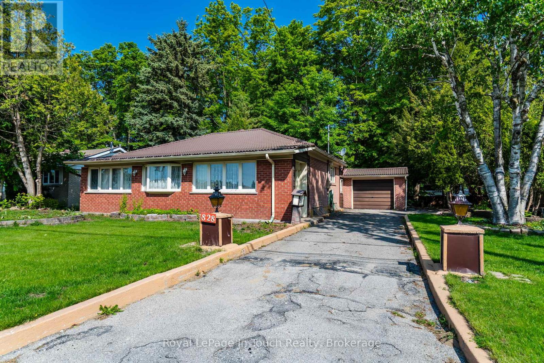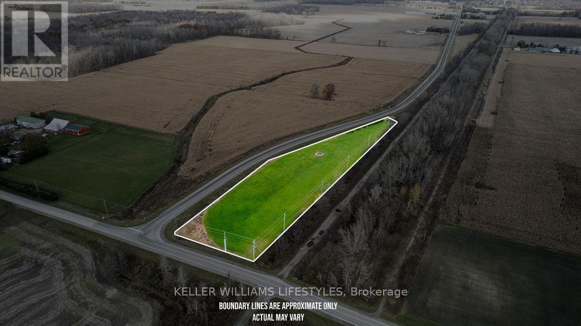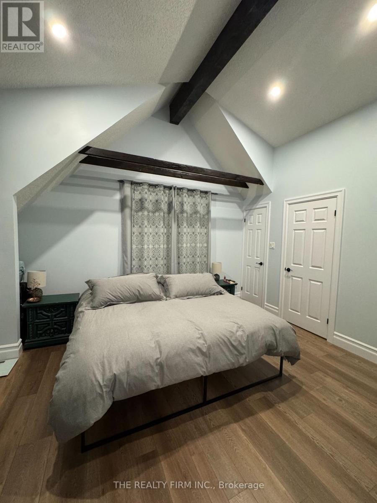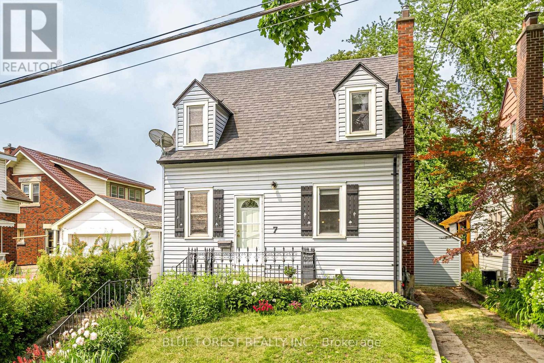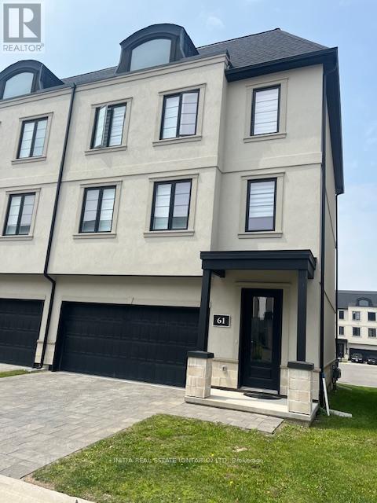Unit 1 - 8 Golf Links Road
Kincardine, Ontario
Bradstones Mews will offer a discount of $10,000 to the first 2 purchasers in the newest upscale townhome development in Kincardine. This development will consist of 36 residences located right across the street from the Kincardine Golf and Country Club , one of Canada's oldest golf courses. It's also just a short walk to the beach (711 m), hospital and the downtown core. This outside (end) unit will have a main floor primary bedroom that will allow you to enjoy all the home's features on one floor. You will find 2 bedrooms with full bath upstairs on the second storey. All the features that home buyers have come to expect from Bradstones Construction will be included in these homes. This development will be offered as a vacant land condominium where you would have exclusive ownership of your land and home, and pay a common elements fee (condo fee) of $180 per month to maintain the roadways and infrastructure. Call today for all the details and your best selection of interior finishing options and location. Some photos are Artist Rendering, final product may differ. (id:53193)
3 Bedroom
3 Bathroom
1800 - 1999 sqft
RE/MAX Land Exchange Ltd.
1071 Lawson Road
Tiny, Ontario
Step into the ultimate cottage lifestyle at 1071 Lawson Road, where not onebut two fully renovated cottages await just minutes from the sparkling shores of Georgian Bay. Tucked away in beautiful Woodland Beach, this property offers the peace and privacy you crave, with modern upgrades that make it move-in ready year-round. The main cottage is fully winterized and thoughtfully redesigned for comfort, whether you're working remotely or escaping for a weekend of pure relaxation. Enjoy morning coffees on the private deck surrounded by nature, or invite friends to stay in the upgraded 3-season bunkiecomplete with new electric heat. With strong short-term rental potential, stylish interiors, and a second fully renovated cottage, this is more than a retreatits a smart investment in your lifestyle. Dont miss your chance to own a slice of serenity with built-in income potential. Schedule your showing todaythis hidden gem wont stay hidden for long. (id:53193)
4 Bedroom
2 Bathroom
700 - 1100 sqft
Revel Realty Inc
613 Oxbow Park Drive
Wasaga Beach, Ontario
Welcome to 613 Oxbow Park Drive Your Riverside Retreat Awaits! Tucked away on a picturesque, oversized lot in one of Wasaga Beachs most peaceful pockets, this charming four-season cottage is more than a homeits a lifestyle. Imagine waking up to the tranquil sounds of nature, enjoying partial river views with your morning coffee, and spending evenings on the wraparound deck, soaking in the glow of the sunset.Steps from private river access, a quiet park, and your own neighbourhood boat launch, this is the perfect haven for nature lovers, paddlers, and those craving a slower pace with the water always nearby.Inside, youll find a warm and inviting layout with two generous bedrooms, a cozy living room, and a 3-piece bathjust waiting for your personal touch. With ample space for your RV, boat, or weekend toys, this property offers both freedom and flexibility.Whether you're dreaming of a year-round escape, a weekend retreat, or a smart investment in one of Wasaga's most coveted locations, 613 Oxbow Park Drive checks every box. Come fall in love you wont want to leave. Air conditioner is dual - including electric heat system - ductless heating and airconditioning system - dual (id:53193)
2 Bedroom
1 Bathroom
0 - 699 sqft
Revel Realty Inc
134 Maud Street
Central Elgin, Ontario
STEPS TO THE MAIN BEACH! FOR LEASE LONG TERM, ONE YEAR TO START! Completely renovated with stunning finishes, move-in ready! A very bright and airy interior space. This unfurnished home offers 2 beautiful bedrooms with closets, a gorgeous 4-pc bathroom with new washer & dryer appliances. All new luxury vinyl plank flooring, open concept living & dining with gas fireplace. A new efficient ductless heat pump with A/C. New Kitchen with granite counters, & granite island with seating. Space for a dining table. A walk-out to a no-maintenance wrap-around deck and a river stone sideyard. Private parking for 2 vehicles. Comes with quiet full-time neighbours on both sides. It's the 4th house north of the Main Beach . This one is sure to please all who want to be very close to the beach but not right in the summer mayhem! Book your showing today, this house rental will not last long! (id:53193)
2 Bedroom
1 Bathroom
700 - 1100 sqft
Century 21 First Canadian Corp
76 Base Line Road W
London South, Ontario
First time buyers, downsizers or investors- check out this fantastic 2 bedroom, 2 bath condo unit in well maintained building in lovely Southcrest Community! Walking distance to public transit, restaurants, Southcrest nature trails, Shoppers Drugmart, grocery shopping plus easy access to Western University and downtown via the Wharncliffe Road corridor. This fantastic unit is move in ready and includes a large living and dining room with balcony access to enjoy the outdoors.Ample sized galley kitchen.Easy maintenance with laminate flooring installed through main parts of the unit including living,dining rooms and hallway.Good sized bedrooms including primary bedroom with 3pc ensuite and ample walk-in closet.In-suite laundry with washer & dryer and all appliances included.This unit shows great with both bathrooms newly updated,new dishwasher, and most of the unit has been freshly painted.Building amenities include exercise room and sauna.A great oppourtunity not to be missed! Fast possession available. (id:53193)
2 Bedroom
2 Bathroom
900 - 999 sqft
The Realty Firm Inc.
53765 Heritage Line
Bayham, Ontario
Great Opportunity! This house offers 3 bedrooms and 1 bath and features an open concept kitchen and living space. The lower level features a family room area and a large additional space for storage. Laundry is conveniently located on the main floor. This property has had many updates and renovations and is looking for a handy buyer who can carry on the work and continue to add value to this property. (id:53193)
3 Bedroom
1 Bathroom
0 - 699 sqft
Janzen-Tenk Realty Inc.
122 Andover Drive
London South, Ontario
Welcome to 122 Andover Drive, nestled in Westmount, one of London's best neighborhoods. This lovely 3+1 bedroom, 2.5-bathroom single garage home offers comfort and functionality. You will love the beautiful laminate flooring that runs throughout the main and upper levels. The living room features a cozy electric fireplace, a spacious foyer, and a 2-piece bath. The kitchen offers plenty of counter space. Upstairs, you'll find three spacious bedrooms and a 4-piece bathroom. The generous primary bedroom features a walk-through closet that leads to a Jack and Jill bathroom, providing both privacy and convenience with dual access from the hallway. The fully finished basement includes a huge bedroom with a large window and a three-piece bathroom, a spacious laundry room, and a utility room. and a fully fenced backyard with a refreshed deck. Live in Westmount and enjoy the neighborhood's charm along with the convenience of nearby shopping, parks, recreational facilities, and top-rated schools (id:53193)
4 Bedroom
3 Bathroom
1100 - 1500 sqft
Sutton Group Preferred Realty Inc.
61 Shavian Boulevard
London North, Ontario
Welcome to this beautifully renovated bungalow in the heart of Masonville, just a 5-minute walk to Masonville Mall and in the coveted Masonville Public School district. Fully redone from the studs up in 2019, this 2+2 bedroom, 3 full bath home is move-in ready and loaded with upgrades including over $50,000 in recent updates like fresh paint throughout and professional landscaping for added privacy and curb appeal. Step inside to a bright, open-concept main floor featuring hardwood flooring, pot lights, and a stunning custom kitchen with quartz counters, a sit-up island, oversized commercial fridge/freezer, and a hidden Scooby-Doo walk-in pantry. The kitchen flows into the spacious family room, anchored by a dramatic floor-to-ceiling tiled gas fireplace. Heated floors in the kitchen, laundry, and two bathrooms add extra comfort. The primary suite is a true retreat with a spa-like ensuite boasting a glass walk-in shower, soaker tub, and custom walk-in closet. The main floor also includes a deluxe laundry room with granite counters and built-ins. Downstairs, the finished lower level offers two large bedrooms with oversized windows, a full bath, and a spacious rec room ideal for entertaining or family movie nights. Outside, enjoy a recently privacy fenced backyard with a flagstone patio and lush gardens. The home also features a two-car garage, double-wide driveway, new gable roof design, and stone accents on the front façade. This is your chance to own a stylish, turn-key home in one of London's best neighbourhoods. Book your private tour today! (id:53193)
4 Bedroom
3 Bathroom
1500 - 2000 sqft
Keller Williams Lifestyles
70 Doulton Street
London East, Ontario
70 Doulton Street is a classic yellow-brick single family home that feels equal parts cozy bungalow and cottage hideaway. Behind the charming façade you will find approximately 1476 sq. ft. of above grade bright, easy-flowing space: three bedrooms, two full baths complete with a finished lower level and a sunny rear addition that doubles as a four-season yoga or reading room thanks to radiant floors. Vinyl-window upgrades pair with forced-air gas heat and central A/C to keep every season comfortable, while a private driveway fits two cars so weekend getaways start stress-free. Life here centres on walkable streets in the Hale Street District, celebrated for its early-1900s charm and friendly porch culture. Morning coffee routines might include a quick lap through Kiwanis Park, a creek-side greenway of paved trails, footbridges, playgrounds and a splash pad where neighbours linger under mature maples. Daily errands stay light; corner shops and take-out spots line nearby Dundas Street, and the Argyle Mall retail hub offers groceries, banks while big-box stores sits near by via car or bus . When you crave craft coffee or farmers-market vibes, the indie storefronts and weekend Market at Old East Village are only a quick bike ride west . Commuters will appreciate seamless links to Highbury Ave, Veterans Memorial Pkwy and Hwy 401. Whether you are buying your first home or streamlining to something simpler, 70 Doulton Street delivers an easy going lifestyle wrapped in heritage charm and urban convenience. (id:53193)
3 Bedroom
2 Bathroom
1100 - 1500 sqft
Keller Williams Lifestyles
5 Abbey Rise
London North, Ontario
Nestled on a prestigious, treed lot in one of London's most coveted neighbourhoods, this impeccably renovated four level split home delivers 4 bedrooms, 2 baths and 1,245 sq ft of exquisitely appointed living space. From the moment you arrive, the elegant curb appeal complete with attached single car garage hints at the refined design and upscale finishes found throughout. Step inside to discover a grand living room anchored by a classic fireplace and framed by a sweeping bay window that fills the space with natural light. The heart of the home unfolds in the chefs-inspired kitchen, where custom cabinetry, quartz countertops, a generously sized breakfast bar and a sleek granite sink marry form and function. Entertain with ease in the adjoining dining area or spill out through sliding glass doors onto the full-width deck your private overlook of a fully fenced, maturely treed backyard oasis. On the upper level, the sumptuous primary suite boasts a private 3-piece ensuite bath, while three additional bedrooms share a beautifully updated 2-piece bath, each thoughtfully modernized with premium fixtures and finishes. The lower levels have been completely transformed, featuring durable, high-end flooring and a fully finished walkout recreation room ideal for family gatherings, home office or media space. Every interior washroom has been tastefully upgraded, reflecting a commitment to quality and attention to detail. An ideal retreat for the executive family, this address combines luxury, privacy and convenience just minutes from top schools, parks and London's vibrant amenities. Enjoy effortless indoor outdoor living in a home that's ready to welcome your most discerning tastes. Schedule your private viewing today. (id:53193)
4 Bedroom
3 Bathroom
1100 - 1500 sqft
The Gunn Real Estate Group Inc.
1225 Silverfox Drive
London North, Ontario
1225 Silverfox Drive Luxurious Pond-View Retreat ?North-West London | Over 3,000 sq.ft. | Built by Millstone Homes4 Beds | 4 Baths | Executive Living Welcome to 1225 Silverfox Drive, a stunning executive home in one of North-West Londons most desirable neighborhoods. Built by Millstone Homes and just under 6 years young, this elegant property offers serene pond views, luxurious finishes, and spacious living for the modern family. Curb Appeal & Outdoor Living Gorgeous all-brick, stone & stucco exterior Oversized concrete driveway + walkways on one side (parking for 3)New concrete patio, fenced backyard & lush perennial gardens Enjoy peaceful pond views & sunset vistas from your front windows Elegant Interior Features Wide-plank hardwood, hardwood staircase, and custom European windows Soaring 2-storey Great Room with gas fireplace & floor-to-ceiling tiled feature wall Separate Living, Dining, and Family Rooms + sunny Dinette Designer lighting, Grohe faucets, pot lights, and wide trim throughout Chefs Kitchen Quartz countertops, glass tile backsplash & island with seating Full-height cabinetry with built-in spice racks Premium stainless steel appliances including gas cooktop, built-in microwave/oven, washer (2025 )Luxurious Bedrooms Expansive Primary Suite with walk-in closet & spa-like ensuite (soaker tub, frameless glass shower, dual vanity)3 additional spacious bedrooms, including a Jack & Jill bath3 full baths upstairs for convenience and comfort Extras & Inclusions Lookout basement with large windows ready to finish Central vac, water softener, garage opener, washer/dryer, all appliances included Prime Location Close to top-rated schools: Sir Arthur Currie, St. Gabriel, and St. André Bessette. Minutes to Walmart, shopping, trails & only 15 minutes to University Hospital. Modern, elegant, and move-in ready 1225 Silverfox Drive is the lifestyle upgrade you deserve. Book your private showing today! (id:53193)
4 Bedroom
4 Bathroom
3000 - 3500 sqft
Streetcity Realty Inc.
681 Colborne Street
London East, Ontario
Looking for a great investment or to live-in and have mortgage helpers. Multi-faceted income property. Legal triplex with large addition at the back. Updated and very well taken care of. #1 main floor - large 1 bedroom with eat-in kitchen, bright living room, & covered porch. #2 upper floor - 2 bedroom with open concept living space. Unit #3 is a 2 storey addition that contains 2 bedrooms, open concept living/kitchen space. Lower level with separate entrance, recroom, kitchen, 4 pc bath, laundry with a future potential of being used as a self sustainable granny suite. All units are in a very good condition with laundry facilities in each unit. Many upgrades over the years: kitchens, baths, flooring (hardwood, laminate, & ceramic), most windows, eavestroughs downspouts with leaf filters, roof. Very deep lot and single garage. Lots of parking and some green space at the back. Minutes to UWO, hospitals, Fanshawe College Downtown Campus, shopping, parks, tennis courts, bus stop, restaurants, Richmond Row. (id:53193)
5 Bedroom
4 Bathroom
2500 - 3000 sqft
Sutton Group Preferred Realty Inc.
92 James Bay Jct Road
Seguin, Ontario
Located just five minutes from Parry Sound, this 3-bedroom, 1.5-bathroom country bungalow sits on a private 0.95-acre lot with a large lawn and mature trees. Set on a paved road and within walking distance to the Rose Point Trail, it offers a great mix of rural charm and town convenience. The main floor features an eat-in kitchen, a spacious living room, a separate family room, three bedrooms, a full 4-piece bathroom, a 2-piece bathroom, and a laundry closet. Step out back to a private deck with a propane BBQ hookup, ideal for relaxing or entertaining. The partially finished, insulated basement provides extra space for storage, hobbies, or future development. A detached 1.5-car garage adds flexibility and function. Recent updates include a new metal roof (2025) and a propane furnace (2023). With a practical layout, solid mechanical upgrades, and a desirable location, this home offers excellent value just minutes from town. Click on the media arrow for video, virtual tour and 3-D imaging. (id:53193)
3 Bedroom
2 Bathroom
1500 - 2000 sqft
Exp Realty
#308 - 270 Eiwo Court
Waterloo, Ontario
Charming One-Bedroom Condo in a Desirable Neighbourhood - ideal for first-time buyers or investors! Welcome to this well maintained and move-in ready one-bedroom condo located in a sought-after neighbourhood known for its convenience, safety, and community charm. Freshly painted throughout, this bright and inviting unit features stylish updated laminate flooring that complements the modern, neutral decor. The kitchen comes fully equipped with built in microwave, refrigerator and stove, making an excellent choice for those seeking a hassle-free move. With a functional open-concept layout, the living and dining area offer comfortable space for relaxing for entertaining. Whether you're a young couple entering the real estate market or an investor looking for a solid income property, this unit offers excellent value and long-term potential. Call your local realtor today. (id:53193)
1 Bedroom
1 Bathroom
600 - 699 sqft
Shackleton's Real Estate & Auction Co
520 - 923590 Road 92 Road
Zorra, Ontario
Welcome to Happy Hills Resort! This delightful 1 bedroom, 1 bathroom unit with a versatile add-a-room is located in the 9-month seasonal section and offers the perfect blend of relaxation and recreation. Thoughtfully designed for comfort, it features in-suite laundry, a spacious kitchen with a stainless steel refrigerator and a propane gas stove, along with a cozy living and dining area. Step outside to enjoy a spacious partially covered deck ideal for warm summer days and then to the stone fire pit for cozy evenings with friends and family. Take advantage of the campgrounds fantastic family-friendly amenities, including swimming pools, playgrounds, tennis, golf, mini putt, and more. Whether you're looking for a weekend retreat or a seasonal escape, Happy Hills is your place for camping in comfort. Contact your REALTOR today to schedule a private showing! (id:53193)
1 Bedroom
1 Bathroom
700 - 1100 sqft
RE/MAX A-B Realty Ltd
2596 Honey Harbour Road
Georgian Bay, Ontario
This all-brick bungalow is located in the small town of Honey Harbour right near the shores of Georgian Bay. Located across from the small waterfront park and the town docks, this was the church rectory for decades. There's a living room overlooking the road and bay, a dining room and small central kitchen with granite countertops. There is a full washroom as well as a small 2 piece ensuite washroom off one of the bedrooms. The full basement is unfinished and offers an abundance of storage space. There's a brand new drilled well and water treatment equipment, including a UV system. The one car garage has an additional storage area off the back and has doors at both ends. The yard is .85 acres and stretches all the way back to the lily pond. Currently the zoning is "Institutional" and a re-zoning will be required to change it to either Residential or Commercial. (id:53193)
3 Bedroom
2 Bathroom
1100 - 1500 sqft
Royal LePage In Touch Realty
71 Briscoe Street E
London South, Ontario
Exceptional Property in Prized Wortley Village - Discover an exceptional property in the heart of Wortley Village, one of Canada's most cherished neighborhoods. This charming, historic brick home has undergone a comprehensive, top-to-bottom transformation, seamlessly blending timeless architectural integrity with contemporary luxury. Enjoy brand-new, high-quality finishes throughout this pristine residence, providing a sophisticated living experience for its occupants. It's an ideal acquisition for those seeking flexible living arrangements. The main two-story residence features three comfortable bedrooms and two full bathrooms. A striking custom helix staircase leads to a versatile second-floor open-concept loft, perfect for a home office, bedroom, or media room. The gourmet kitchen is a true highlight with its dramatic ten-foot custom ceiling, stainless steel appliances, and two elegant quartz islands. Main-floor laundry adds convenience. A completely re-imagined rear main-floor unit complements the main home. This all-brick addition has been meticulously remodeled into an impeccable in-law suite, complete with separate entrance sound insulation and fireproofing for privacy and peace of mind. An unfinished basement offers ample bonus storage space. This isn't just a house; it's the Wortley Village dream home you've envisioned, offering unparalleled quality, flexible living arrangements, and an enviable location in one of London, Ontario's most sought-after communities. Property is Currently Tenanted. A partial vendor take-back mortgage is available, providing a flexible financing option; contact the listing agent for more information. (id:53193)
5 Bedroom
3 Bathroom
1100 - 1500 sqft
Sotheby's International Realty Canada
83 Richmond Street
Bluewater, Ontario
Situated at 83 Richmond Street in the heart of Hensall, Ontario, this charming two-storey yellow brick home offers an ideal blend of village living and modern comfort on a spacious 65.36 x 132-foot lot. Featuring three bedrooms and two bathrooms, this tastefully renovated residence is move-in ready with a spacious dining room, inviting living spaces, a front porch, and a stunning fenced backyard boasting a raised deck, large patio for outdoor entertaining, and a storage shed. Nestled on a quiet, tree-lined street, the property is just a short walk from downtown Hensall's shops, and community amenities. As a welcoming village in Huron County, Hensall provides a peaceful, small-town lifestyle with access to amenities nearby. A 10-minute drive to Exeter, while Goderich, approximately 25 minutes away, provides access to Lake Hurons beaches. London, about 45 minutes away, delivers major shopping, entertainment.. The surrounding Huron County area, rich in agricultural heritage, supports farm-fresh markets and outdoor activities, with hiking trails available in nearby locales.. Hensalls affordability and community charm make it perfect for families and retirees seeking a serene retreat with convenient access to larger centers. (id:53193)
3 Bedroom
2 Bathroom
1500 - 2000 sqft
Wilfred Mcintee & Co. Limited
828 Hugel Avenue
Midland, Ontario
Step back in time with this charming 70-year-old home, lovingly owned by the same family since 1956 on a large in-town lot. Solidly built and full of character with 1410 sq ft on the main floor, featuring original hardwood floors, a classic mid-century modern bathroom, and three cozy bedrooms. An enclosed porch adds charm and functionality, while the back bonus rooms could be a spacious dining/family room or the perfect opportunity to create a separate studio apartment for extra income. Total square footage is 2056. The lower level includes laundry facilities, a 2-piece bath, and a large rec room with renovation potential to make it your own. Nestled in Midlands sought-after West End, this home is just minutes from schools, shopping, and the hospital. A rare find with endless possibilities! (id:53193)
3 Bedroom
2 Bathroom
1100 - 1500 sqft
Royal LePage In Touch Realty
12284 Blacks Road
West Elgin, Ontario
Nestled in the countryside, this beautiful parcel of just over 3 acres offers the ideal setting to bring your dream home to life. The groundwork has been thoughtfully done, setting the stage for a smooth build. The land has been professionally graded, there is a completed survey that clearly outlines the property boundaries, and the soil has already been tested for a septic system saving you time and effort. Whether you're imagining a cozy country cottage or a spacious estate, this property is a blank canvas full of potential. Picture evenings on your front porch watching the sun set, a garden that blooms with the seasons, a welcoming driveway, and even space for a shop to build, create, or tinker. This is more than just land, it's the start of something special. The place where your vision can take shape and your future home can truly begin. (id:53193)
Keller Williams Lifestyles
Upper - 515 Burbrook Place
London East, Ontario
Modernized 2-bedroom unit available in the heart of Old East Village, just steps from the exciting 100 Kellogg Lane and Londons trendy brewery district. Located on the second floor, this clean, bright and spacious unit features a large private deck, a stunning primary bedroom with cathedral ceilings and exposed wood beams, and walk-in closets in both bedrooms. This unit offers a clean, white kitchen with hard surface countertops, a pantry, and includes appliances such as a fridge, stove, and stackable washer and dryer. Grey waterproof laminate flooring runs throughout, pot lights and the unit also includes a modern 4-piece bathroom and convenient in-suite laundry. This location provides easy access to everyday essentials and the 401. Water and heat are included in the rent. Tenants responsible for personal hydro. Two assigned parking spots are included. Snow and lawn maintenance included. Please note: no pets are permitted due to a shared HVAC system and a tenant with asthma on the main floor. (id:53193)
2 Bedroom
1 Bathroom
700 - 1100 sqft
The Realty Firm Inc.
7 Balmoral Avenue
London East, Ontario
If you have been searching for charm & character, with a budget in mind, welcome to 7 Balmoral Ave, located in the Carling Heights neighbourhood, literally a stone's throw from Old North. This 2 plus 1 bedroom, 2 bathroom home is loaded with the charm & character indicative of an old north home and although the perfect size for first time buyers, still offering generous spacious principle rooms and loads of storage. A main floor den is located just off the front entrance. It is currently the music room but could also easily been an office. The main floor features a great floor plan offering a open concept feel in the living room, which is open to the dining area. Both rooms boast beautifully finished hardwood floors, large baseboard trim and the beautiful bracket windows typical in homes with old-school character. The generous size kitchen has been freshly painted and a dishwasher was just recently installed (2022). Finishing off the main floor is a 2-piece powder room that was added in 2021. The upper level includes 2 bedrooms and a 4-piece bathroom. The upstairs hardwood floor was uncovered and refinished in 2020, along with new paint and updated lighting. The lower level has a finished rec room, perfect for a second family room or kids' play area. Outside you will find a fully fenced in yard and patio area. The garage space is currently being used for storage but could be converted back to a drive-in garage by adding a garage door. This move in ready home is perfect for a young family or professional with close proximity to parks, schools, shopping, restaurants, coffee shops and more! (id:53193)
3 Bedroom
2 Bathroom
700 - 1100 sqft
Blue Forest Realty Inc.
61 - 435 Callaway Road
London North, Ontario
Welcome Home! This high end townhouse located in the coveted North London Sunningdale area is sure to tick off all of your boxes. Boasting 3+1 bedrooms, 3+1 bathrooms, double car garage, close to Masonville amenities, University Hospital, UWO, Ivy Business School, Sunningdale Golf Club with a short drive to downtown. Located in a family friendly neighbourhood that is close to great elementary and high schools. The main level flex space has a second entrance at the back of the unit, a full bath, has lots of natural light and is large enough for a rec room, office or 4th bedroom. The second level is bright and spacious with plenty of room for entertaining. A chefs kitchen with a large island, high end appliances , sliding doors to a cozy porch, is open to Living and Dining Room and has a 2 pc powder room. Upstairs on the third floor there are 3 spacious bedrooms, primary with ensuite and walk in closet, a main full bath and laundry room (brilliant close to bedrooms!) This unit is beautiful, book your showing today. (id:53193)
4 Bedroom
4 Bathroom
2000 - 2249 sqft
Initia Real Estate (Ontario) Ltd
691 Elias Street
London East, Ontario
Welcome to 691 Elias Street, a charming 1.5 storey yellow brick home in the heart of Old East Village! This thoughtfully updated home blends timeless character with modern touches throughout. Inside, you'll find tall ceilings, California shutters, and a welcoming layout with 3 bedrooms and 2 baths. The formal dining room features built-in bench seating, ideal for hosting or everyday family meals. The bright, stylish kitchen boasts quartz countertops, white cabinetry, stainless steel appliances, a farmhouse sink, laminate flooring, pantry storage, and a convenient back door leading to the rear deck. Upstairs, the spacious bedrooms offer generous closets and plenty of natural light. The finished lower level provides a versatile bonus spaceperfect for an exercise room, craft area, or any use that fits your lifestyle. Step outside to a fully fenced backyard with green space, a deck, and pergolaideal for outdoor relaxation or entertaining. Additional updates include architectural shingles and gas furnace. A well-maintained and move-in-ready home located close to parks, restaurants, and the unique culture of OEV. Don't miss this opportunity! (id:53193)
3 Bedroom
2 Bathroom
1100 - 1500 sqft
The Realty Firm Inc.

