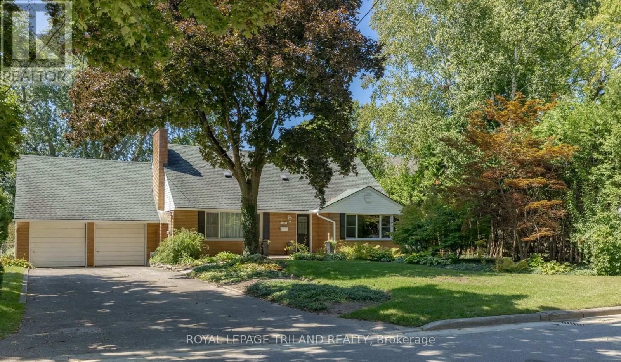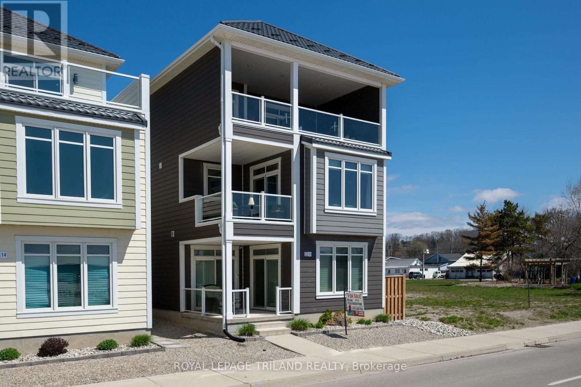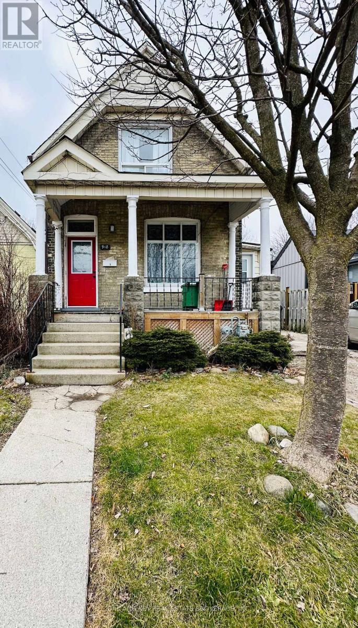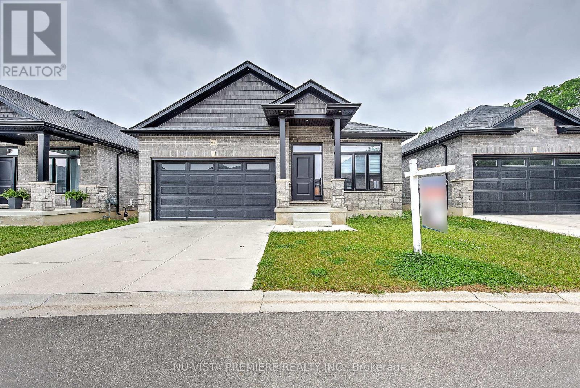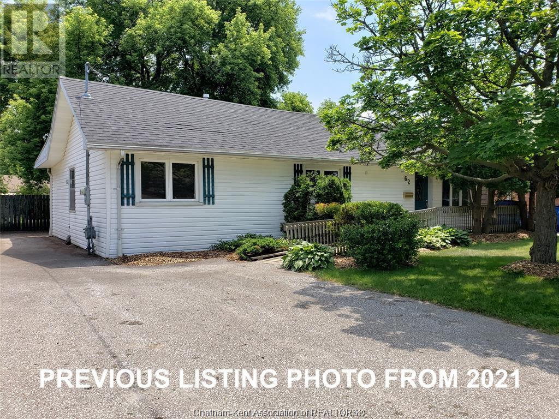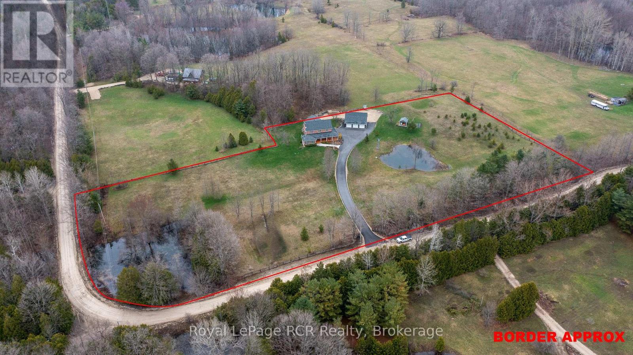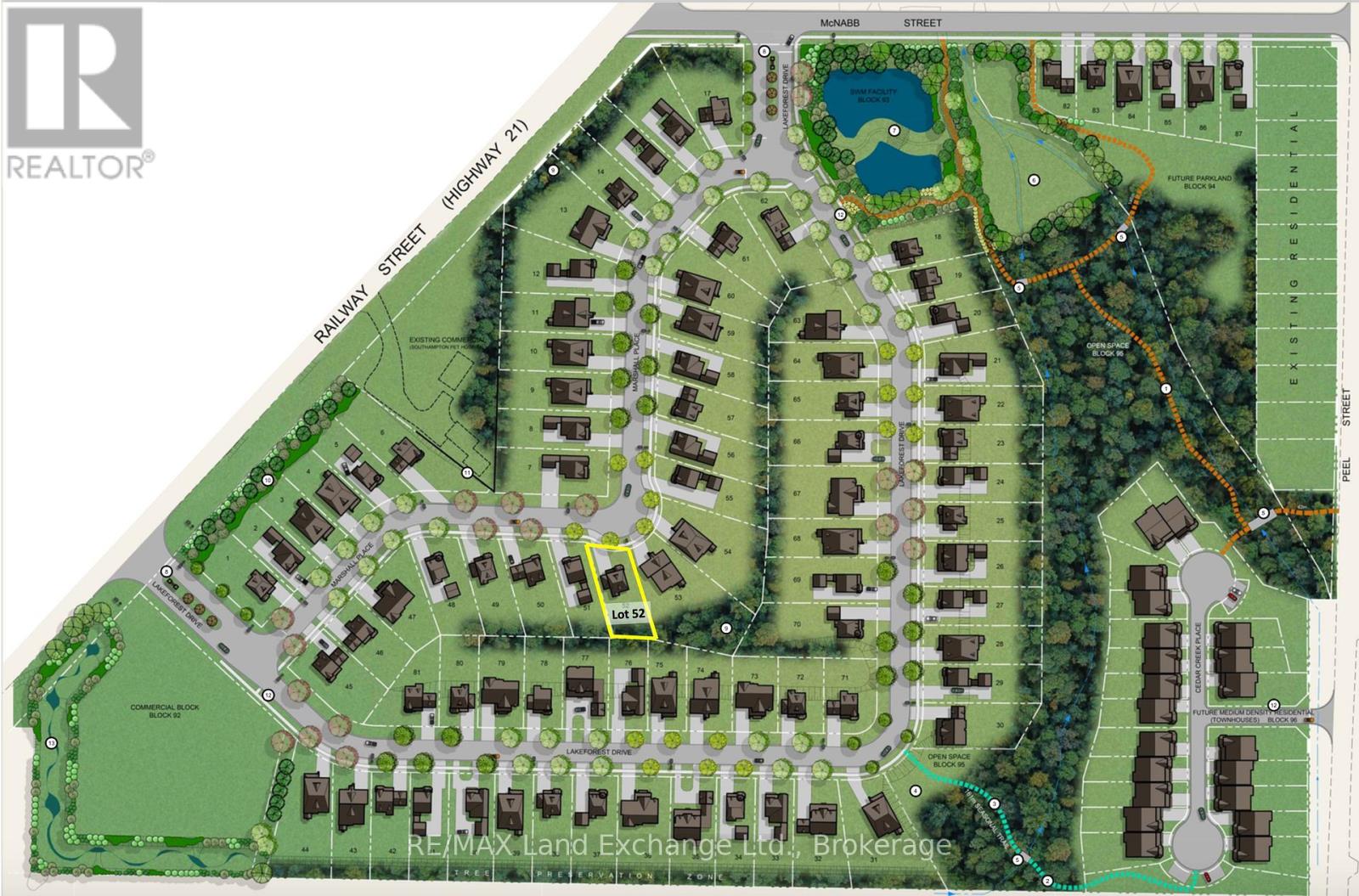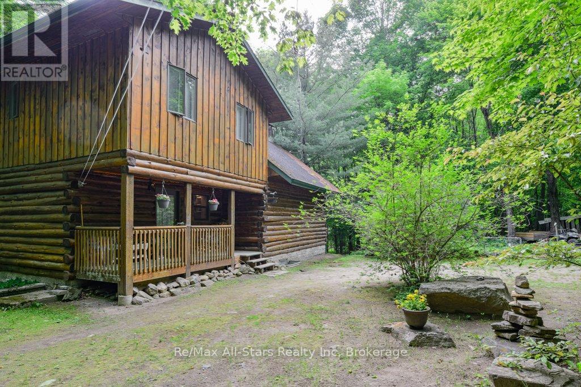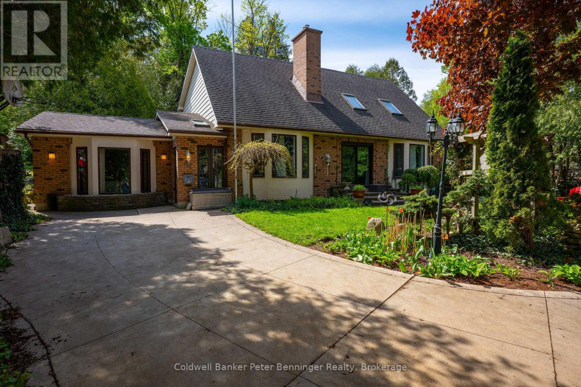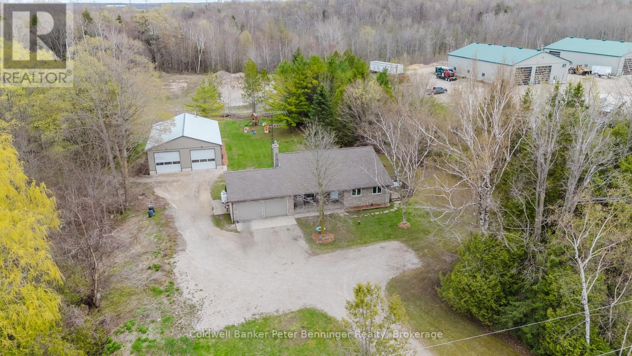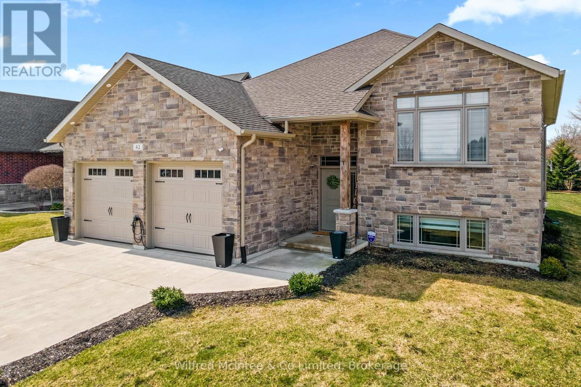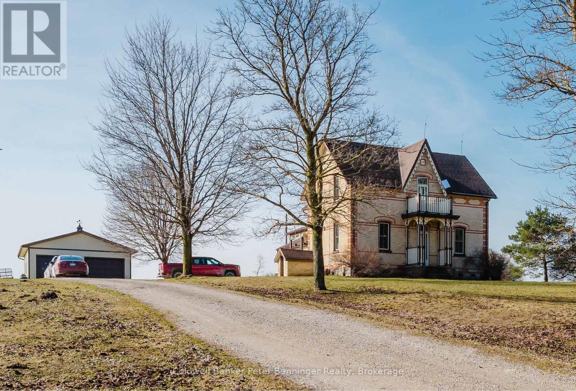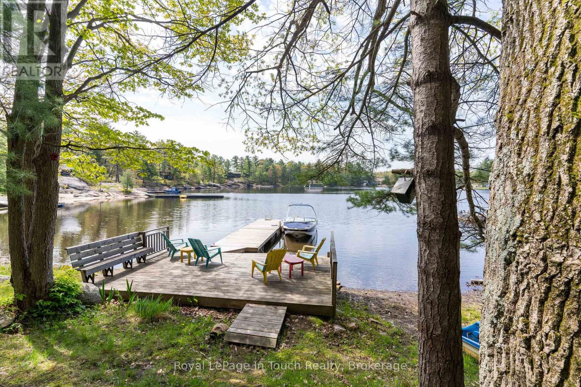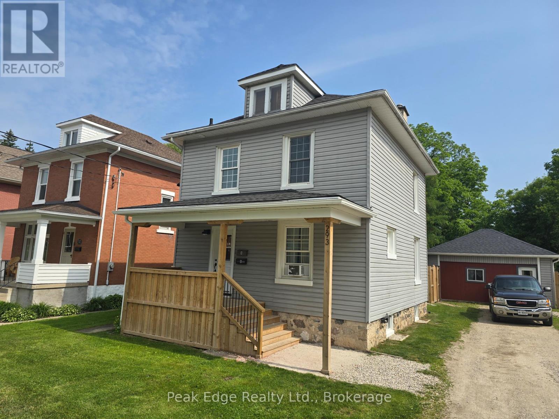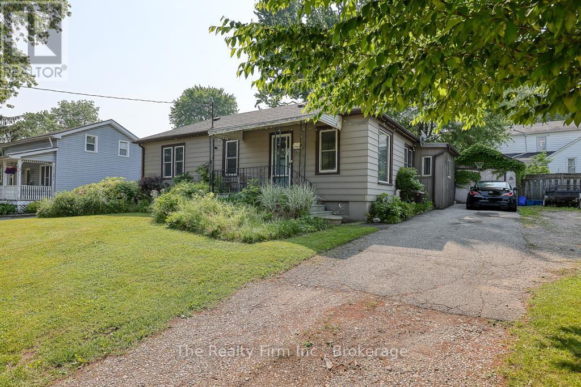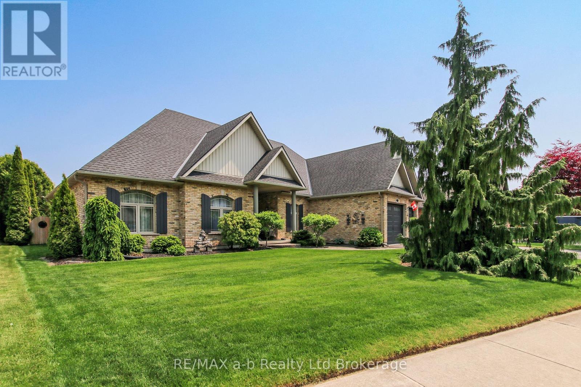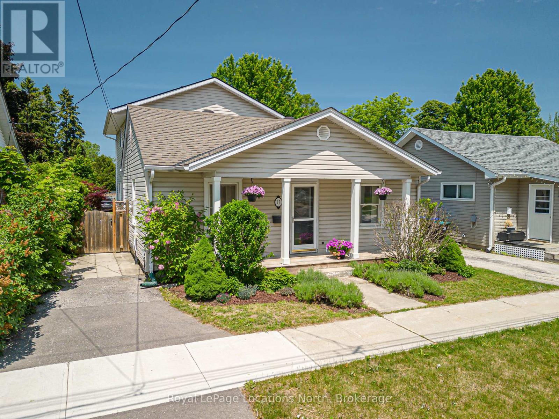1631 Kathryn Drive
London North, Ontario
Welcome to 1631 Kathryn Drive, a beautifully maintained 2-storey home nestled in the heart of Masonville. Set on an expansive 75' x 160' lot, this 1962-built gem boasts meticulous landscaping and an oversized heated inground pool - perfect for summer entertaining. Inside, charm meets function with original hardwood flooring throughout most of the main level. The bright and airy layout is enhanced by large windows that flood the space with natural light. The formal living room features a striking stone, wood-burning fireplace and flows seamlessly into the elegant dining room. The white kitchen offers ample storage, updated stainless steel appliances, and connects to a spacious mudroom with laundry - providing direct access to the backyard oasis. The main floor features two bedrooms, including the primary suite, and a 4-piece bath. Upstairs, you'll find two generously sized bedrooms (one with updated carpet, the other retaining original hardwood) and another full 4-piece bathroom.The unfinished lower level is a blank canvas ready for your vision. Notable updates include: shingles (approx. 2011), furnace (2013), central air (2023), gutters/downspouts on the front of the home (2023), and pool liner (2019). Located in the highly sought-after Masonville P.S. and Lucas SS catchment. Walk to CF Masonville Place, trails, parks, and enjoy quick access to Western University and nearby hospitals. A rare opportunity to own a classic home on one of Masonville's premier streets! (id:53193)
4 Bedroom
2 Bathroom
1500 - 2000 sqft
Royal LePage Triland Realty
15 - 355 Edith Cavell Boulevard
Central Elgin, Ontario
Step into one of Port Stanley's most iconic properties: it's the 2017 Lottery Dream Home by Prespa Homes. This 3-storey stunner isn't just a house, it's a lifestyle upgrade. With panoramic lake views, 4 spacious bedrooms, 4 luxurious bathrooms, and outdoor living on every level, it's where beach-town charm meets high-end design. Just a short stroll to the sandy shoreline of Main Beach, you'll feel like you're on vacation everyday. Whether youre hosting sunset cocktails or enjoying your morning coffee with waves crashing in the distance, this home delivers the kind of life most people only dream of. Designed with accessibility and style in mind, it features an elevator, wide doorways, and thoughtful layout throughout. The main level offers two guest bedrooms, a 4-piece bath, and a wet bar for casual entertaining. Upstairs, the second floor is pure wow: an open-concept entertainer's paradise anchored by a sleek gas fireplace, a chef-worthy kitchen with butlers pantry, waterfall island, stone counters, and built-in KitchenAid appliances. But the showstopper? The third floor.Think boutique hotel meets beach house complete with another gas fireplace, a hidden Murphy bed, wet bar, spa-style ensuite with an oversized tiled shower, and a covered balcony made for sunset sipping or storm watching.This isn't just a home, it's your front-row seat to the best of Port Stanley. But words don't do it justice. Come see it for yourself before someone else makes it their dream come true. (id:53193)
4 Bedroom
4 Bathroom
2250 - 2499 sqft
Royal LePage Triland Realty
918 Princess Street
London East, Ontario
Welcome to 918 Princess Avenue, Unit 1. Available for lease, main floor 3 bedroom 1 bathroom home in the heart of Old East Village. Bright and spacious unit with large windows that lets in lots of natural lighting. Tenant pays for hydro, water and gas. Separate hydro meters. Rental application, employment verification and credit check required. (id:53193)
3 Bedroom
1 Bathroom
700 - 1100 sqft
Oak And Key Real Estate Brokerage
69 - 383 Daventry Way
Middlesex Centre, Ontario
Nestled in the serene community of Kilworth, just minutes west of London, Ontario, 69-383 Daventry Way offers an exceptional blend of modern elegance and comfortable living. Built in 2021, this stunning 4-bedroom, 3-bathroom bungalow features approx 2,150 sq. ft. of meticulously designed space, perfect for families seeking both style and functionality. Its striking exterior, adorned with stone, brick, and siding complements the double-wide driveway leading to a spacious two-car garage. The fully fenced backyard, provides the perfect setting for outdoor gatherings. Inside, the bright and airy great room boasts 9-ft ceilings, engineered hardwood flooring, and a sleek electric fireplace, seamlessly flowing into the gourmet kitchen, which features updated cabinetry, quartz countertops, an island, and soft-close hardware. The primary suite is a private retreat with two walk-in closets and a luxurious 5-piece ensuite, including a freestanding soaker tub and a beautifully tiled shower. A second spacious bedroom and a well-appointed guest bath complete the main level. The professionally finished lower level adds incredible versatility, offering a massive recreation room, two additional bedrooms, and a 3-piece bath. Situated in a prime neighborhood near Komoka Provincial Park, playgrounds, and essential amenities, this home combines luxury, convenience, and tranquilityan ideal setting for creating lifelong memories. (id:53193)
4 Bedroom
3 Bathroom
1400 - 1599 sqft
Nu-Vista Premiere Realty Inc.
62 Oxley Drive
Chatham, Ontario
Main floor living in a great neighbourhood! Located on Chatham's north side, this home features large rooms and a sprawling back yard. No stairs to worry about, with everything all on one floor. Close proximity to shopping and a short walk to Kingston Park. Currently tenanted at $1950 + Utilities per month. Please allow 24 hour notice for showings. (id:53193)
3 Bedroom
1 Bathroom
Royal LePage Peifer Realty Brokerage
9 - 1625 Purser Street
London East, Ontario
Family orientated complex with 2 exclusive assigned parking spots! Pride of ownership exists thru out the unit with extra features. Newer laminate flooring on main floor and lots of space in the utility room for a 3rd bathroom. Lots of closet space and a huge master bedroom that make this condo very practical for the extended family members. The private courtyard and the specific location gives this unit a ton of value. Great school district and quick access out of North east London. (id:53193)
3 Bedroom
2 Bathroom
1200 - 1399 sqft
Royal LePage Triland Realty
469018 Grey 31 Road
Grey Highlands, Ontario
Welcome to a truly special slice of country paradise! Nestled on 3.5 picturesque acres along a paved country road just outside the charming village of Feversham and only 20 minutes from both Collingwood and Thornbury this exceptional property is where charm meets possibility. The beautifully renovated 3-bedroom, 2-bathroom home has been lovingly updated over the past decade with new siding and insulation, a durable steel roof, expansive decks, windows, and so much more (check out the full list in the documents). But thats just the beginning. For the creators, makers, and tinkerers, theres a spacious, detached workshop wired and ready for heavy-duty tools. And then theres the showstopper: a stunning barn thats been almost entirely rebuilt with new windows, siding, electrical, lighting, a fresh parged foundation, and sleek poured concrete floors. Whether you're dreaming of peaceful mornings with panoramic country views or planning unforgettable barn parties under the stars, this is your chance to claim your very own private retreat in the country. Let the fresh air and endless potential inspire you...your dream property awaits! (id:53193)
3 Bedroom
1 Bathroom
1100 - 1500 sqft
Royal LePage Locations North
414625 Baseline Road
West Grey, Ontario
All brick 2 storey home on 4.7 acres with triple detached garage, paved drive and pond. Main floor living spaces are open and bright. Kitchen, dining, living room with wood burning fireplace, office and exceptional family or sunroom with in-floor heat, porcelain tile and access to the covered veranda. Second level has 3 bedrooms including the oversized master with ensuite and double closets. Lower level provides a 4th bedroom, 4th bath and 19'x20' family room. Laundry area on lower level and 2nd level. Over 4000 square feet of finished living space. Fully insulated garage 26'x36' with 2nd level. Home is wired for generator and economical to heat and keep cool. Long list of upgrades and features. Eh Tel running Fibre Optic at the road. This impressive home has been meticulously maintained! (id:53193)
4 Bedroom
4 Bathroom
2500 - 3000 sqft
Royal LePage Rcr Realty
31 Park Lane Drive
Stratford, Ontario
Meticulously kept & updated 3 bedroom, 2 bath backsplit on desirable Park Lane Dr. Make your families next home in this premier location in Bedford school ward. This quiet, mature street offers a large 70' frontage lot w/ new concrete double drive and attached garage. Inside you will find a spacious foyer leading to formal living & dining rooms, and an updated kitchen w/ solid surface countertops, stainless steel appliance, ample cabinet & counter space w/ walkout to side Barbeque patio. The upper level features 3 generous bedrooms and an updated 4pc family bath. The bright walk-out lower level holds a large multi-purpose family room w/ electric fireplace and built-in shelving, a laundry/utility room & 3pc bath. Ample storage in the crawl area under the foyer. Level walkout to sunken patio with tiered gardens, hot tub, fully fenced yard with mature trees and hot tub. Updated furnace, Central Air, Windows Roof, flooring & all decor. A move-in ready home to enjoy. Call for more information or to schedule a private showing. (id:53193)
3 Bedroom
2 Bathroom
1100 - 1500 sqft
Streetcity Realty Inc.
Lot #52 Marshall Place
Saugeen Shores, Ontario
Welcome to Southampton Landing, a thoughtfully planned community in the charming Lakeside town of Southampton. Surrounded by protected green space and connected by walking trails, this neighbourhood offers a blend of nature and craftsmanship with architectural guidelines that ensure lasting value and curb appeal. Located just minutes from Lake Huron, Southampton Landing promotes an active, relaxed lifestyle with easy access to beaches, a marina, tennis club, and scenic biking and walking trails. The town itself is rich in character, offering boutique shopping, local eateries, an art centre, museum, hospital, schools, and a vibrant business community. Each lot offers the opportunity to build a high-quality, Craftsman-style home; be it a bungalow, two-storey, or custom design that fits your vision. Work with Alair Homes, the preferred builder for the development, or bring your own TARION-registered builder to make your dream home a reality. Southampton Landing is ideal for families, retirees, and anyone looking to live in a community that values design, nature, and lifestyle. Inquire for availability, pricing, and next steps. Make Southampton Landing your next move! (id:53193)
RE/MAX Land Exchange Ltd.
476 Hamilton Street
Huron-Kinloss, Ontario
Located on a private street fronting on the former mill pond/Dickies creek in the quaint village of Lucknow. Situated a few minutes from Lake Huron this century home has had extensive renovations throughout in the last 2 years. In addition to being completely drywalled/insulated, new flooring, lights, fixtures and windows/doors have all been installed. New custom kitchen, counter tops and appliances adorn the bright main level. There are 3 spacious bedrooms on the second level as well as a new 3 pc-piece bathroom. Turning to the outside, the over half acre lot offers room to roam. The 12'x16' deck is a great place to enjoy the tranquil and private setting. Call your relator to schedule your private showing. (id:53193)
3 Bedroom
2 Bathroom
1500 - 2000 sqft
Wilfred Mcintee & Co. Limited
RE/MAX Excel Realty Ltd.
1386 South Portage Road
Lake Of Bays, Ontario
Rare Opportunity! Log Home on 45 Acres Near South Portage Beach & Boat Launch! This charming 2-story log home, just a 2 minute walk from South Portage beach and boat launch on Lake of Bays, offers a warm and cozy retreat with a covered porch and a deck off the living room featuring seasonal Portage Bay views. Inside, enjoy a granite stone fireplace in the living room and an open-concept kitchen/dining area warmed by an Irish wood cook stove. Spacious bedrooms occupy the second floor, while the lower level features a granny suite with a separate entrance, perfect for extended family. Explore the serene wooded trails across the expansive property, complete with older fencing and gates once used for horses. Additional structures include a chicken coop, drive-in garage, and a storage building that could serve as a bunkie or studio. Immerse yourself in the rich steamship history of the area with Lake of Bays and where the Portage Flyer train was home to. A quick 10-minute drive to Dwight or Huntsville offers access to Deerhurst golf, Hidden Valley Ski Hill, Limberlost Forest Reserve trails, snowmobile trails, restaurants, and unique shops. This highly sought-after Muskoka location is a rare find! **More Photos Uploaded Soon! (id:53193)
4 Bedroom
3 Bathroom
1500 - 2000 sqft
RE/MAX All-Stars Realty Inc
64 Boiler Beach Road
Huron-Kinloss, Ontario
This home is located on Boiler Beach Road, which offers a picturesque view of Lake Huron and the sandy beach shoreline. Situated on the outer edge of the town of Kincardine, this property is close to many amenities and you can simply walk across the road to a public staircase the leads to the stunning sand beach, that offers a breathtaking lake view, and the tranquil sunsets. Sit inside this beautiful home and admire the water view from the large picture windows. This home offers a spacious primary bedroom on the main level, 4 piece bath, large living room with a double sided natural gas fireplace that can be enjoyed as well in the dining area, a nice amount of kitchen cabinets and counter space, there is also a main floor sitting room or man/woman cave, and an additional 3 piece bath, the laundry is also on the main level. Three additional bedrooms and a 5 piece bath are found on the upper level. The present owner has redone the flooring with luxury vinyl composite that has a cork backing for warmth. The attic and the crawl space are both insulated with spray foam. (id:53193)
3 Bedroom
3 Bathroom
2000 - 2500 sqft
Coldwell Banker Peter Benninger Realty
3408 Bruce Road 1 Street
Brockton, Ontario
Seeking a country property? Consider this spacious 4 level back split that offers 1835 sq of finished living space! The upper level has 3 bedrooms + a 5 piece bath. Main level offers a bright living room, kitchen that was redone in 2022 by Luxury Woodworking offering a large dining area and patio doors that lead to the 17' X 12' deck that is great for barbecuing. Lower level has a 3 piece bathroom, kids toy room and family room with a rough in wood stove and patio doors to the rear patio. Basement level is where you will find the laundry, huge storage space and exit to the attached double car garage. Bonus is the 36'X 52', 2 bay heated shop. All this sits on just a little over 7 acres, making this a nice private country property. Call to set up a personal viewing! (id:53193)
3 Bedroom
2 Bathroom
1500 - 2000 sqft
Coldwell Banker Peter Benninger Realty
42 Mill Street
Kincardine, Ontario
Welcome to a home that turns heads and steals hearts. Welcome home to 42 Mill Street, Tiverton. Nestled at the end of a quiet cul-de-sac, this 5-bedroom, 3-bathroom beauty blends modern luxury with small-town charm. Built in 2018 with striking stone and vinyl siding, this showstopper features an open-concept layout with gleaming hardwood and ceramic floors throughout. The chefs kitchen is a true standout, boasting quartz countertops, premium appliances, and a walkout to a covered deck (13.8 feet x 12 feet) perfect for sizzling summer BBQs or cozy evening cocktails. The primary suite is a peaceful retreat with its own spa-inspired ensuite, while two additional spacious bedrooms and a sleek main bath provide room for everyone. Downstairs, the finished basement is warm and inviting, with a gas fireplace, two more bedrooms (including a Murphy bed in the office), and a stylish 3-piece bath. Elevated upgrades include a conversion to natural gas, Tesla charging direct from the 200 amp panel, Maxxmar custom blinds (automated upstairs), full yard irrigation, and more. The deep, fully fenced backyard offers over 222 feet complete with a tidy 8x12 shed and optional playset for endless outdoor fun. Just minutes from the Bruce Nuclear Power Plant, Kincardine, Tiverton arena and splash pad, parks, schools, and local amenities. This home is more than a place to live its a place to fall in love with. Your private showing awaits. Only a few minutes from Bruce Power could help increase the job security when you live where you work. (id:53193)
5 Bedroom
3 Bathroom
1100 - 1500 sqft
Wilfred Mcintee & Co Limited
441812 Concession 8 Ndr
West Grey, Ontario
Spectacular 1890 Farmhouse situated on 4.5 acre parcel. Great pride of ownership, sitting at the top of a hill giving a fabulous view in all directions. Home has 4 generous sized bedrooms and 4pc bathroom on the upper level. Main level has a recently remodelled kitchen with stone counter top, appliance package included. Bright dining area, sitting room, large living room with airtight wood stove, 2 pc bath/laundry room combined. At the rear of the home you have the mudroom, great toy room and office space. This back section would be great for many other uses, would be perfect for an in house business. Many updates in the last while, such as plumbing and wiring, 200 amp service, heat pump heating, 2 ductless heat unit. Home has received a fresh coat of paint, flooring replaced in all rooms except the primary bedroom, kitchen, and upper hallway. Some windows have recently been replaced, some still have broken seals. Three of the bedrooms were insulated and dry walled. Home is spacious offering approx. 1975 sq ft of finished living space. Outbuilding is 40X26 with 16X26 heated and 23X26 being used as a car garage. There is also a 10X10 garden shed and a 12X16 wood shed. Call for your personal viewing! (id:53193)
4 Bedroom
2 Bathroom
1500 - 2000 sqft
Coldwell Banker Peter Benninger Realty
10080 Georgian Bay Shore
Georgian Bay, Ontario
Welcome to Pratt Bay, a quiet inlet off a back channel, but only 5 minutes or so by boat from a few marinas in Honey Harbour. There will be virtually no boat traffic near your cottage, making ideal for swimming, canoeing and paddleboarding. Just around the corner in North Bay of Honey Harbour is a great spot for watersports like wakeboarding and tubing. The shore deck at the shore is a great spot to soak up the sun and there are many mature trees if you want some shade. The cottage features 4 spacious bedrooms upstairs with a full washroom and a balcony with a great view over the front yard. The main floor has an open kitchen/dining area and living room with a roughed in area for a woodstove or propane fireplace and a good sized front deck. Down near the shore there's a dry boathouse which can be used as a bunkie if you have a lot of guests. The cottage has a steel roof and maintenance free exterior which adds to your peace of mind. Come and visit Honey Harbour and check out the unlimited boating that Georgian Bay has to offer. (id:53193)
4 Bedroom
2 Bathroom
1500 - 2000 sqft
Royal LePage In Touch Realty
293 9th Street
Hanover, Ontario
Looking for an Income Property or place to run your own business, salon or shop? Check out this well maintained triplex showing good return and located in C1 zoning area allowing for many possibilities. This property consists of two one bedroom units and one two bedroom unit. The two story home has an upper and lower unit and the previous garage has been converted to another cozy one bedroom unit or could be an excellent place for your business. Easy to rent with the two bedroom unit available as of June 1st allowing new owner to set your own rent and pick your tenant or move in. This apartment has been cleaned and freshly painted. Many updates in 2022 including garage conversion, all interior paint, front porch rebuilt, new flooring in front foyer and some new fencing. In 2023 more reno's where completed- including all new steel entry doors, new basement steps, basement windows, new railings on deck and new kitchen counter top in 2 bedroom unit. All fully rented and in a really nice location close to downtown. (id:53193)
3 Bathroom
1945 sqft
Peak Edge Realty Ltd.
132 Charles Street E
Ingersoll, Ontario
Did you hear that? Your new home is calling! Affordable one-level living at its best! This is the one you've been waiting for! Adorable 2-bedroom bungalow with some modern conveniences added like main floor laundry. Main floor has a mud room, spacious eat-in kitchen with solid wood cabinets, a sun-filled living room with engineered hardwood floors, 4 pce bathroom, a second bedroom, a huge Primary bedroom which has a separate entrance off back deck & a 3 pce ensuite (shower needs to be retiled). Unfinished basement has a utility room featuring a traditional steam hot rock sauna which seller has never used so it's being included in "as is" condition. There's a large wrap-around deck with access from Kitchen and Primary Bedroom. The backyard is very private, fully fenced, and is bursting to life with perennials including a gorgeous magnolia tree. The private paved driveway can accommodate up to 4 cars, and the single detached garage is the perfect place to host all your toys! Conveniently situated within walking distance of local amenities, including downtown shops, restaurants, grocery stores, churches, schools, community centre, parks and walking trails. Updates: Shingles (approx 5 yrs old), Furnace (May 2025), AC motor replaced (2025), most windows have been updated to tilt and turn style, all LED lighting fixtures 2024. Quick possession is available. (id:53193)
2 Bedroom
2 Bathroom
700 - 1100 sqft
The Realty Firm Inc.
7 Otterview Drive
Norwich, Ontario
Situated on the prestigious Otterview Drive in Otterville, and backing onto the greens of Ottercreek Golf & Country Club, this all brick custom built home with in-ground salt water pool with pool house is ready to call home! With three bedrooms and two bathrooms on the main floor, open concept for the living room, dining and double entry kitchen with stainless appliances, plus a large office or games room above the garage, this home has lots of room for the whole family! The basement is partially finished with a rec room and a gas fireplace, two more bedrooms and bathroom, and a large unfinished portion with stairs that go up into the garage. Lots of upgrades over the past years including pool safety cover, flooring, roof, furnace & AC, HWT, Pool liner and salt system, garage doors and much more. Fantastic location, great neighborhood and lovely town. (id:53193)
5 Bedroom
3 Bathroom
2000 - 2500 sqft
RE/MAX A-B Realty Ltd Brokerage
17 Ninth Street
Collingwood, Ontario
Stunning renovated 2,000 sq/ft home nestled in the heart of downtown Collingwood. Inside, the bright and airy dining room is flooded with natural light perfect for family meals or entertaining guests. New custom kitchen (2022) with large quartz centre island, featuring a coffee bar, stainless steel appliances and large pantry cupboard. Two versatile main floor bedrooms offer options for a guest suite, home office, or playroom. The cozy living room showcases hardwood floors and opens onto a spacious back deck, creating a seamless indoor-outdoor living experience. Upstairs, you'll find two more bedrooms, including a delightful primary suite complete with a generous walk-in closet. Full bathrooms on both levels provide convenience and functionality for everyday living. Step outside to the picturesque backyard ideal for hosting gatherings with a large deck (2024). A rear laneway provides additional parking and potential for a future garage. Custom shed is perfect for storage! Warm, inviting, and beautifully located, this downtown gem blends character, charm, and modern updates in one perfect package. (id:53193)
4 Bedroom
2 Bathroom
1500 - 2000 sqft
Royal LePage Locations North
413 - 4 Kimberly Lane
Collingwood, Ontario
Welcome to the Royal Windsor Condominiums located in the picturesque Collingwood. This exquisite 1,250 sq. ft. unit promises a luxurious living experience, featuring breathtaking views of Blue Mountain and convenient access to the waterfront. The layout includes two spacious bedrooms and two bathrooms, complemented by a balcony that faces east-ideal for enjoying your morning coffee in the sun. The unit has been tastefully upgraded, showcasing modern flooring and high ceilings throughout. The white kitchen is equipped with quartz countertops, a breakfast bar, and stainless-steel appliances, enhancing both functionality and style. Additional features include one assigned underground parking space, a storage locker on the same floor, and an open-concept design that exudes elegance. The primary bedroom boasts a walk-in closet and a four-piece ensuite bathroom, while the second bedroom also offers a walk-in closet, providing ample storage options. Situated in the highly sought-after community of Balmoral Village, Royal Windsor embodies an innovative vision rooted in principles that celebrate life, nature, and holistic living. This vibrant adult lifestyle community is meticulously designed to promote health and activity. Residents will enjoy a rooftop patio with stunning views of Blue Mountain and the Osler Bluff Ski Club-a perfect venue for socializing with neighbours, hosting barbecues, and taking in the natural beauty of the area. (id:53193)
2 Bedroom
2 Bathroom
1200 - 1399 sqft
Chestnut Park Real Estate
4262 Bluepoint Drive
Plympton-Wyoming, Ontario
Heres your chance to secure an exceptional, nearly 1-acre building lot with direct Lake Huron frontage in the desirable community of Bluepoint. Measuring 100.1 x 389.29 feet, this spacious property offers the perfect canvas for your dream lakefront residence. Flanked by only one neighbouring property to the east and a township-owned park to the west, the setting provides enhanced privacy. Mature trees line the perimeter, creating a peaceful, natural backdrop. Take in magnificent sunsets and enjoy easy access to the lake, with Highland Glens newly upgraded boat launch just a 3-minute drive away. Scenic municipal trails nearby offer the perfect place to walk, unwind, and spot local wildlife. A charming bunkie with a loft adds bonus utility to the property. Located only 10 minutes from the amenities of Brights Groveincluding grocery stores, pharmacies, restaurants, and moreand just 20 minutes to major retailers in Sarnia. Municipal services (water, sewer, hydro, and gas) are available at the lot line. HST applicable if required. Dont miss this incredible opportunity to build your lakeside vision in beautiful Bluepoint. (id:53193)
Keller Williams Lifestyles
3 - 727 Apricot Drive
London South, Ontario
Welcome to one of Byrons most sought-after vacant land condo communities. This beautifully appointed 3+1 bedroom, 3.5 bathroom home offers the spaciousness of a detached residence combined with the low-maintenance exterior. Step inside and be welcomed by 9-foot ceilings, an open-concept floor plan, expansive windows, glass railings, and sleek modern finishes. The generously sized living room is perfect for entertaining and seamlessly connects to the kitchen and dining area, where sliding doors lead to your private patio overlooking green space. The main floor also features a convenient powder room and laundry area. Upstairs, you'll find a bright and spacious primary suite complete with a walk-in closet and a spa-inspired ensuite bathroom featuring double sinks, a tub, and a large glass shower. Two additional well-sized bedrooms provide plenty of space for family or guests. The finished lower level includes a versatile recreation room, a guest bedroom, a full bathroom, and walkout access to a lower deck ideal for extra privacy or relaxation. A common element fee of $265.00/month covers private road and private drive maintenance. Come and discover everything Unit 3 at 727 Apricot Drive has to offer. Its more than a home, its a lifestyle. (id:53193)
4 Bedroom
4 Bathroom
1100 - 1500 sqft
The Realty Firm Inc.

