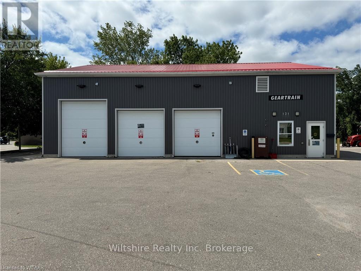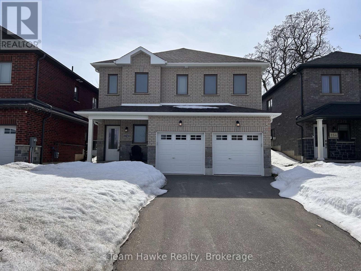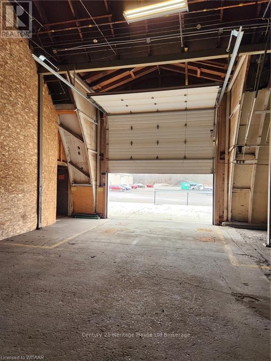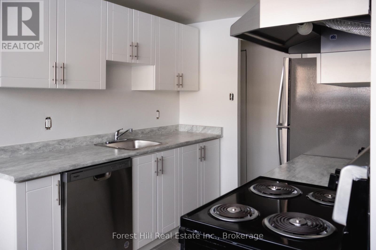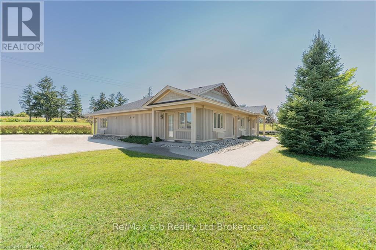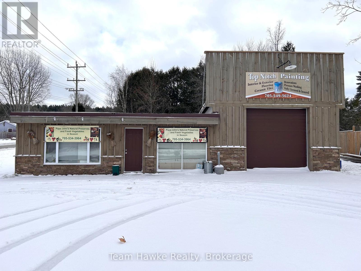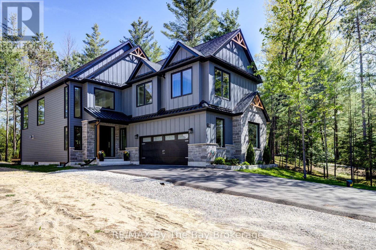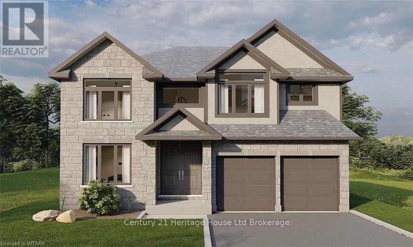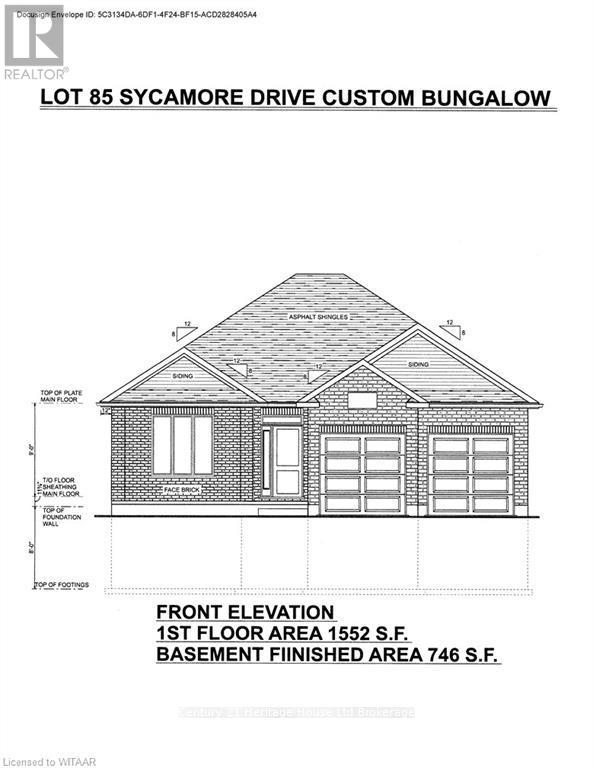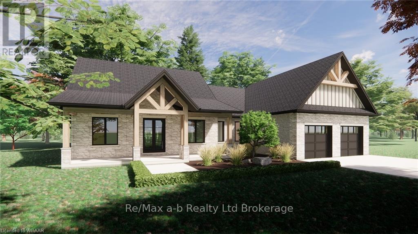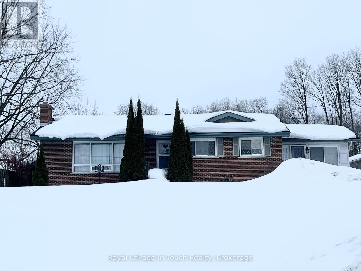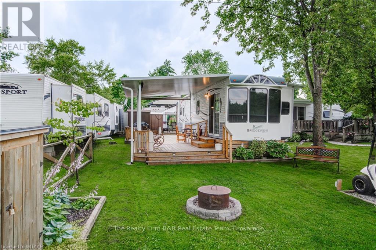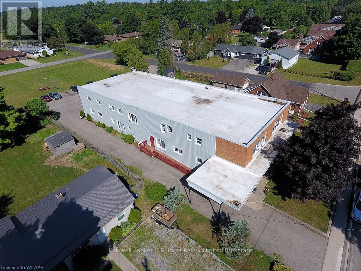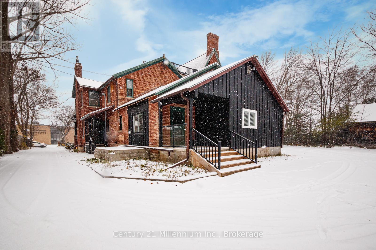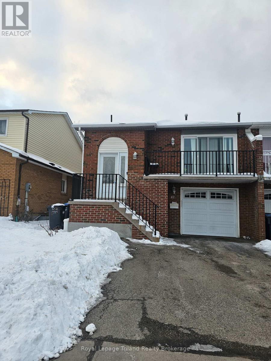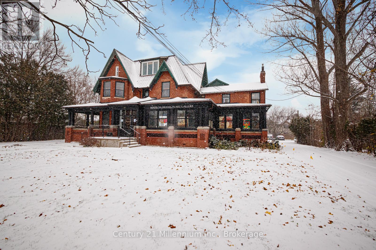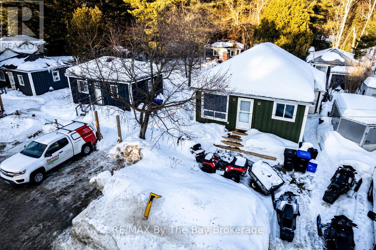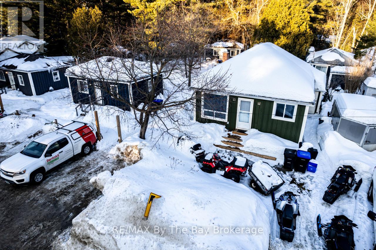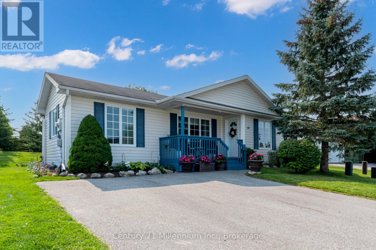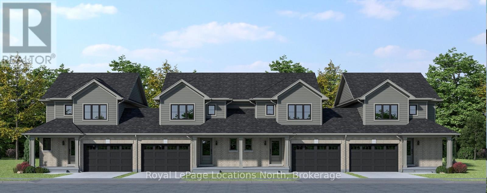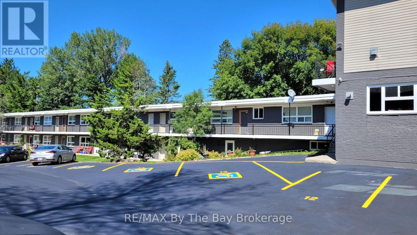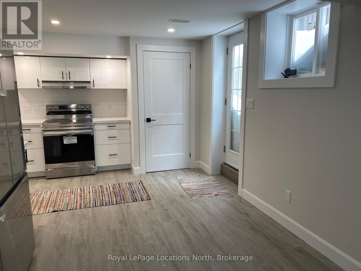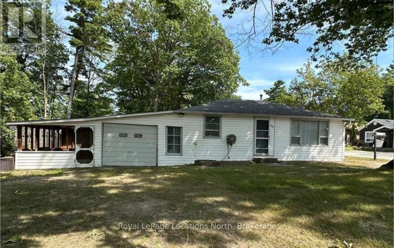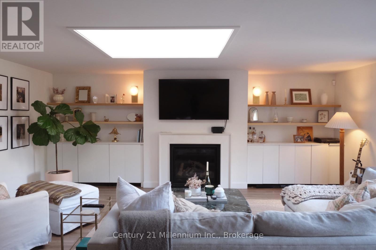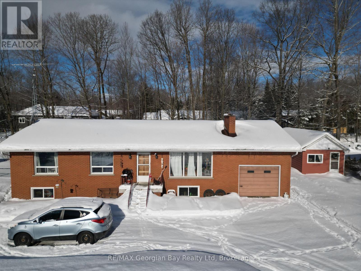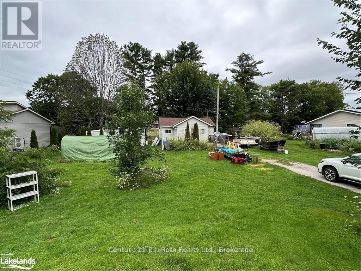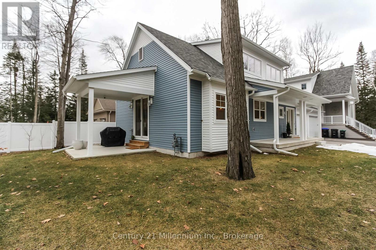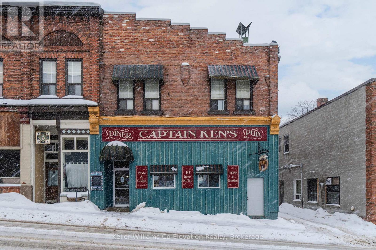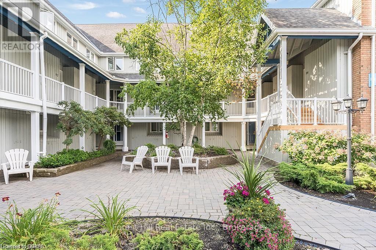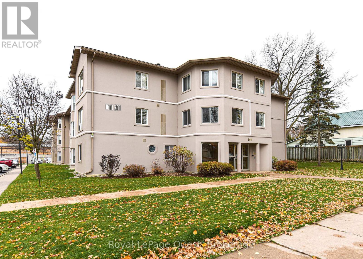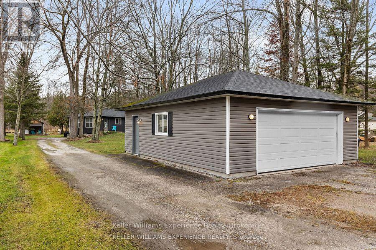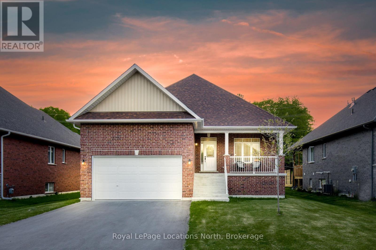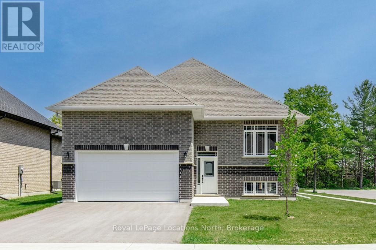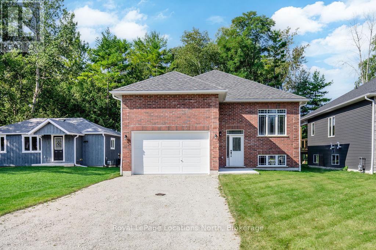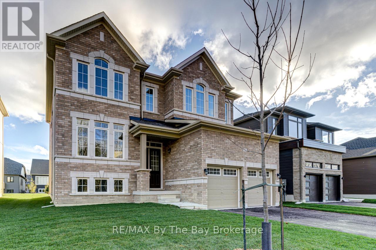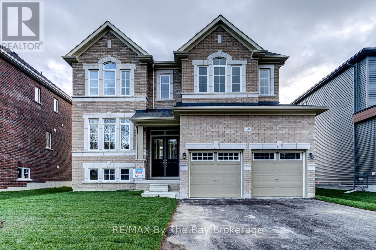131 Tillson Avenue
Tillsonburg, Ontario
This modern and well-equipped auto mechanic facility, built in 2017, offers an exceptional opportunity for a turn-key operation. Situated on Tillsonburg’s second busiest street, this central location ensures a steady and reliable client flow, bolstered by the shop’s excellent reputation and strategic position in a high-traffic area. The building features a sleek, modern design with top-of-the-line amenities, including air conditioning in both the shop and office areas for year-round comfort. The shop is heated with radiant heating, ensuring an efficient and even distribution of warmth, while the office benefits from a forced air heating system. This MVIS certified shop is fully operational with an established client base, providing a seamless transition for new ownership. The sale price includes the incorporated business, making it an ideal investment for those looking to own a successful auto repair shop. Don’t miss this chance to acquire a thriving business in a prime location! (id:53193)
3000 sqft
Wiltshire Realty Inc. Brokerage
152 Bishop Drive
Barrie, Ontario
Welcome to 152 Bishop Drive, a stunning 2-bedroom, 2-bathroom second-floor unit in Barrie's sought-after Ardagh Bluffs neighbourhood. Built in 2020, this modern space boasts dark hardwood, quartz countertops, stainless steel appliances, and ensuite laundry. Enjoy a seamless flow from the kitchen to the backyard with a convenient walkout, all within the thoughtfully designed 1,200 sq. ft. layout that maximizes space and functionality. Nature enthusiasts will appreciate the proximity to Ardagh Bluffs Natural Area, offering over 17kms of recreational trails across 518 acres, ideal for hiking and wildlife observation. Commuters will benefit from the quick access to Highway 400, facilitating easy travel to Toronto and surrounding regions. Barrie is a thriving city known for its beautiful waterfront, vibrant arts and culture scene, and abundance of parks and trails. With excellent schools, diverse dining and shopping options, and year-round recreational activities, it offers a perfect balance of urban convenience and natural beauty. Experience this growing economy with a strong sense of community and call it home. NOTE: Landlord is looking for an A+++ Tenant. Credit check, proof of income and employment letters are required. OREA Rental Application can be provided by your Realtor. Tenant is responsible for 60% of the utilities, split with the single tenant in the basement. No Pets. No Smoking. (id:53193)
2 Bedroom
2 Bathroom
Team Hawke Realty
3 - 313 Tecumseh Street
Woodstock, Ontario
Excellent opportunity to lease a 3,000 sq. ft. commercial space, zoned M4, offering versatile usage options. Located in a\r\nprime area with easy access, the space provides the flexibility needed to accommodate various commercial operations. Don’t\r\nmiss out on this prime location! (id:53193)
3000 sqft
Century 21 Heritage House Ltd Brokerage
114 - 671 Broadway - Northgate Plaza
Tillsonburg, Ontario
Prime Retail location for your business, Only 4 units left! Northgate Plaza is a new retail development on the north end of Tillsonburg.This modern commercial complex features 15 commercial units. Up to 5500 continuous sq feet available all on one level. Signage on front of building as well as a provided sign pilon. This un-paralelled location is situated adjacent to expanding residential developments and has direct access off of the main highway into town. Stop lights are already in place at the entrance. Tillsonburg has been rated as Canadas third fastest growing community and is only 15 minutes from the 401. Vehicle count going by this location is 10,000 vehicles per day. Call now to reserve your spot in this superb new plaza. Base lease $24.00 per sq ft plus TMI. Zoning allows for a wide range of uses from Medical office, daycare, retail, restaurant etc. Major Anchors include Grocery store and Dollar Store, roadhouse restaurant. (id:53193)
2750 sqft
Royal LePage R.e. Wood Realty Brokerage
101 - 176 Eighth Street
Collingwood, Ontario
Discover the perfect blend of comfort and convenience in this bright and welcoming 2-bedroom, 1-bath apartment in the heart of Collingwood. Unit 101 is filled with natural light, thanks to its large windows that create a warm and inviting ambiance. The open-concept living and dining area provides a great space to relax or entertain, while the kitchen offers plenty of storage to keep everything organized. Both bedrooms are spacious and designed for comfort, making them the perfect retreat at the end of the day. For added convenience, the building offers on-site laundry facilities and an exclusive parking spot. Located in a vibrant yet peaceful neighborhood, this apartment is just steps from parks, trails, and playgrounds, with easy access to public transit. Downtown Collingwood shops, restaurants, and entertainment are only minutes away, while outdoor enthusiasts will love being close to Blue Mountain and Georgian Bay.If you're looking for a well-maintained space to call home, don't miss out on this opportunity-schedule your viewing today! *NOTE: Photos are for illustrative purposes only and may not depict the exact finishes or features of Unit 101 (id:53193)
2 Bedroom
1 Bathroom
700 - 799 sqft
Forest Hill Real Estate Inc.
5 Harvest Avenue
Tillsonburg, Ontario
This Building is conveniently situated in close proximity to the main artery of Simcoe Street. An ideal location for a wide selection of Professionals! The entire building has four individual areas with their own entrances that include a closet, small kitchen and washroom. The common area includes a washer and dryer, 4 designated storage lockers as well as two generous additional multi- purpose spaces. \r\n\r\nLet this versatile building start generating ideas for your business! (id:53193)
1880 sqft
RE/MAX A-B Realty Ltd Brokerage
506 Masters Drive
Woodstock, Ontario
** Limited Time Incentives –Finished basement up to 700 sq.ft. & Upgrades worth up to $80,000\r\nIncluded** Discover the Magnolia Model, offering stunning 4,105 sq ft of Total Finished Space.\r\nTo be built by prestigious New Home builder Trevalli Homes, located in the desirable Natures\r\nEdge community.\r\nEnter through double doors into a grand, open to above foyer that leads to a bright and airy\r\nmain level. This floor includes a cozy library, a formal dining room, and an expansive great\r\nroom. The chef’s kitchen, the heart of the home, features a central island and a walk-in pantry,\r\nperfect for both cooking and entertaining.\r\nUpstairs, the master suite offers a separate sitting area, dual walk-in closets, and a luxurious\r\nensuite with double sinks, a custom glass shower, and a freestanding tub. The second floor also includes\r\nfour additional bedrooms and two full bathrooms. The partially finished basement\r\nfeatures a rec room, bathroom, and full bathroom, providing extra space for entertaining or a\r\nretreat for teenagers. Ideal for growing families, this home offers easy access to major routes\r\nsuch as the 401 & 403, Fanshawe College, the Toyota Plant, local hospital, and various\r\nrecreational facilities.\r\nFlexible Deposit Structure, Floor Plans from 2,196 to 3,420 sq ft with customization options\r\n(additional costs may apply), No Development Charges, Tarion Warranty & HST Included. Don’t miss\r\nthis opportunity to elevate your lifestyle in a community designed for comfort and convenience. (id:53193)
5 Bedroom
4 Bathroom
Century 21 Heritage House Ltd Brokerage
285801 Airport Road
Norwich, Ontario
Immaculate 5,400 sq. ft. Shop on a 1.23 acre lot. Excellent construction quality with Hardy board and stone exterior. This shop includes +/-400 sq. ft. vaulted ceiling office space, +/-5000 sq. ft. warehousing/shop space with 14'8" ceiling/13'4" clear, 2 overhead doors that are 12x12 ft plus a third 14x12ft overhead door. The building also features an accessible bathroom, mezzanine, poured concrete floor, fully dry walled interior with LED lighting + lots of natural light. The building is serviced with natural gas and has lots of parking both in front and behind the shop; side drive and rear parking lot are recently fully paved. The MR zoning permits a wide range of uses including but not limited to, assembly plant, contractors shop or yard, a fabricating plant, manufacturing plant, packaging plant, a processing plant, a service shop, a warehouse and more! The Zoning for this shop also permits a Home to be built on the land! Ideal for an owner operated business. (id:53193)
5400 sqft
Royal LePage R.e. Wood Realty Brokerage
305 Mank
Zorra, Ontario
PRIME LAKEFRONT PROPERTY!! Discover the unparalleled opportunity to own a lakefront property with immense potential for development. Nestled on a large spacious, wooded lot, with tons of parking, this 3-bedroom, 1-bathroom home offers an open-concept layout with loads of opportunity for development potential to convert this dwelling into your own personal, private oasis. With breathtaking panoramic views all around and direct access to beautiful Sunova Lake this hidden retreat is an incredibly rare find as these waterfront properties don't become available very often. (id:53193)
3 Bedroom
1 Bathroom
Century 21 Heritage House Ltd Brokerage
156 Robert Street
Penetanguishene, Ontario
MAJOR PRICE REDUCTION! This solid commercial building sits on a large corner lot in Penetanguishene and is zoned M1 (Industrial), offering a wide range of permitted uses. Located on an arterial road, the property provides excellent exposure and accessibility. This is a great opportunity to invest or establish your business in a growing waterfront community on Georgian Bay. (id:53193)
1174 sqft
Team Hawke Realty
183 Woodland Drive
Wasaga Beach, Ontario
Discover the epitome of luxury living in this stunning modern custom-built home on the river, where breathtaking views greet you through the large and plentiful windows in every room. The main floor features an amazing kitchen space, fully equipped with top-of-the-line appliances and a spacious walk-in pantry, perfect for any culinary enthusiast. Upstairs, you'll find three generously sized bedrooms, each boasting its own beautiful ensuite, ensuring privacy and comfort for all. With a total of 4.5 baths, this home offers ample convenience. The basement is a haven of versatility, featuring a bonus kitchen, an additional bedroom, a bath, and a flexible room that can be tailored to your needs. Plus, enjoy the added benefit of heated bathroom floors, an attached double garage with inside entry. Every detail of this home has been meticulously crafted with high-end finishes and no expense spared, creating a sanctuary of elegance and sophistication.-- (id:53193)
5 Bedroom
5 Bathroom
2999.975 - 3499.9705 sqft
RE/MAX By The Bay Brokerage
Lot 29 Masters Drive
Woodstock, Ontario
Discover the Magnolia Model, offering stunning 3,406 sq ft of above grade living Space. To be\r\nbuilt by prestigious New Home builder Trevalli Homes, located in the desirable Natures Edge\r\ncommunity. Enter through double doors into a grand, open to above foyer that leads to a bright\r\nand airy main level. This floor includes a cozy library, a formal dining room, and an\r\nexpansive great room. The chef’s kitchen, the heart of the home, features a central island and\r\na walk-in pantry, perfect for both cooking and entertaining. Upstairs, the master suite\r\noffers a separate sitting area, dual walk-in closets, and a luxurious ensuite with double\r\nsinks, a custom glass shower, and a freestanding tub. The second floor also includes four\r\nadditional bedrooms and two full bathrooms. Ideal for growing families, this home offers easy\r\naccess to major routes such as the 401 & 403, Fanshawe College, the Toyota Plant, local\r\nhospital, and various recreational facilities. Flexible Deposit Structure, Floor Plans from\r\n2,196 to 3,420 sq ft with customization options (additional costs may apply), No Development\r\nCharges, Tarion Warranty Included. Don't miss this opportunity to elevate your lifestyle in a\r\ncommunity designed for comfort and convenience.\r\nPURCHASE INCENTIVES AVALABLE (id:53193)
4 Bedroom
4 Bathroom
Century 21 Heritage House Ltd Brokerage
9 Sycamore Drive
Tillsonburg, Ontario
Introducing The Oxford Model this stunning custom bungalow featuring 2,442 sq. ft. of total\r\nliving space, situated on a generous 52' lot in Tillsonburg's prestigious new home\r\ncommunity. This is being built by a prestigious New home builder Trevalli Homes. You'll\r\nlove the inviting covered front porch. Inside, the main floor boasts 9' ceilings, pot lights, and\r\nbeautiful hardwood flooring throughout the kitchen, great room, dinette, and hallway,\r\ncomplemented by striking 12" x 24" porcelain tiles in the front hall, bathrooms, and\r\nmudroom. The gourmet kitchen is a chefs delight, featuring an island, granite countertops,\r\nand soft-close drawers. Both the main bath and ensuite offer elegant granite countertops,\r\nwith the ensuite also showcasing a sleek frameless glass shower door. The standout\r\nfeature is the finished basement, offering a generous rec room, an extra bathroom, and two\r\nbedrooms perfect for guests or family. This meticulously designed home is attractively\r\npriced, so seize your chance to make it yours before its too late! (id:53193)
3 Bedroom
3 Bathroom
Century 21 Heritage House Ltd Brokerage
41 Meadowlands Drive
Norwich, Ontario
Welcome to TIMBERVIEW located 41 Meadowlands Drive in the serene and picturesque town of Otterville. This to-be-built home by Everest Estate Homes is designed to offer modern comfort and style with 1,914 finished square feet of meticulously planned living space. Featuring 3 spacious bedrooms and 3 elegant bathrooms, this home is perfect for families looking to settle in a tranquil yet conveniently located neighborhood. Crafted with exceptional attention to detail, this home will showcase the superior craftsmanship and high-quality finishes that Everest Estate is renowned for. The open-concept layout provides a seamless flow between the living, dining, and kitchen areas, ideal for both entertaining guests and everyday family life. The bedrooms are designed to offer comfort and privacy, while the bathrooms feature contemporary fixtures and luxurious touches. Located in a peaceful and friendly community, THE TIMBERVIEW offers the perfect setting for your new home, with an opportunity to build a large detached garage/shop! NOTE: Fully renovated home on adjacent farm available for use by buyers on an interm basis while building a home!! (id:53193)
3 Bedroom
2 Bathroom
RE/MAX A-B Realty Ltd Brokerage
19 London Street E
Tillsonburg, Ontario
Great location and opportunity to get into the rental market with this former boarding house currently used as 5 units. There is one 3 bedroom, three 2 bedroom, one 1 bedroom. Highest and best use is a 13 room boarding house with 3 kitchens, which could generate an income of $8450.00/month. Walking distance to everything and close to all amenities, driveway parking for 2 vehicles and garage is used as storage, shingles replaced in 2013 and furnace replaced January 2018. (id:53193)
1200 sqft
Century 21 Heritage House Ltd Brokerage
8 - 595487 Highway 59
East Zorra-Tavistock, Ontario
HIGHLY DESIRED WILLOW LAKE!! Award-winning campground has lots to offer. Pride of ownership is evident throughout the park. YEAR ROUND, fees and utilities are inexpensive, cost effective living at its best. This unit is a 2012 Northlander Escape which has two bedrooms and a four-piece bathroom. Eat-in kitchen is open concept to living room which has fireplace and patio door leading you to expansive deck. Great place to enjoy your morning coffee, in the quiet, peaceful setting overlooking the park. This unit is a breath of fresh air, with ceiling fan and an air exchanger... appliances and window coverings are included, and unit can come furnished with contents as seen in viewing (pull out sofa bed, bunk bed, queen bed, end tables etc.). Central air and gas furnace gives you comfort throughout all seasons. Plenty of parking, room for three vehicles (plus visitor parking). Low maintenance gardens with perennials. 8x10 storage shed is also included. (id:53193)
2 Bedroom
1 Bathroom
RE/MAX A-B Realty Ltd Brokerage
17 - 678 Upper Queen Street
London, Ontario
One month complimentary rent on a 12-month lease. In-suite laundry (Full size washer and dryer), Complimentary parking for one vehicle. Complimentary Petro Car Wash Pass (Value $239.00) April & May Move ins. Limited time offer. South London Highland neighbourhood. Enjoy easy access to Highway 401, bus routes, shopping, restaurants, parks, schools and more! London Health Sciences Centre is also just minutes away. This townhome rental is located in a quiet neighbourhood and is ideal for families. Spacious 3 bedroom, 1.5 bath townhome with eat-in kitchen, dining room and living area on main along with 2-piece bathroom. Upstairs you will find 3 good-sized bedrooms and a 4-piece bathroom. Extra space on the lower level for rec room, office, games room etc., along with laundry area and lots of storage. Patio out back and one assigned space and visitor parking available. Includes fridge, stove, dishwasher, washer and dryer. (id:53193)
3 Bedroom
2 Bathroom
1199.9898 - 1398.9887 sqft
A Team London
25 Meadowlands Drive
Norwich, Ontario
Welcome to 25 Meadowlands Drive in THE MEADOWLANDS home in the beautiful community of Otterville, where your dream home awaits. This to-be-built home by Everest Estate promises a blend of luxury, comfort, and modern design. The spacious layout features 3 bedrooms and 3 bathrooms, providing ample space for family living and entertaining. With 2,257 finished square feet, this home offers an expansive and well-thought-out floor plan designed to cater to all your needs. Nestled in a serene neighborhood, this property boasts high-quality finishes and craftsmanship that Everest Estate is renowned for. From the open-concept living areas to the serene bedrooms, every corner of this home is designed to enhance your lifestyle with room and opportunity to build a detached shop/garage, paved driveway and in ground irrigation. NOTE: Fully renovated home on adjacent farm available for use by buyers on an interm basis while building a home!! (id:53193)
3 Bedroom
2 Bathroom
RE/MAX A-B Realty Ltd Brokerage
1054 King Street
Midland, Ontario
Welcome to 1054 King Street, where charm meets convenience in the heart of Midland. This thoughtfully designed 2+2 bedroom, 2-bathroom home offers an inviting layout, complete with a sunroom entrance, a family room, a finished basement, and a private backyard oasis with a pool and pool house.Step Inside, enter through the sun-drenched sunroom, a warm and welcoming space perfect for morning coffee or unwinding with a book. From here, step into the heart of the home a spacious main level featuring a bright family room, a well-appointed eat in kitchen, and two comfortable bedrooms with a full bath.Cozy & Functional Lower Level The fully finished basement extends your living space, offering two additional bedrooms, a second full bathroom, and a large rec room with a gas fireplace, and laundry room creating the perfect setting for cozy movie nights or entertaining guests.Your Backyard Paradise Step outside to your private retreat, a sparkling pool surrounded by lush greenery and a pool house with its own bathroom for added convenience. Whether hosting summer barbecues, cooling off with a swim, or enjoying a quiet evening under the stars, this backyard is designed for relaxation and fun. A Location You'll love. This home is ideally situated close to parks, dining, and cultural attractions, including: Little Lake Park A picturesque spot for walking, picnicking, and community events. Midland Cultural Centre A hub for live performances, art, and entertainment. Top Dining Options Enjoy meals at Phil's pub and Eatery Transit Access easy travel throughout town with the Midland Penetanguishene Transit system.1054 King Street is more than a home it's a lifestyle. From sun-filled mornings in the sunroom to cozy nights by the fireplace, and summer days by the pool, this is a place where memories are made.Your dream home is waiting schedule your showing today! (id:53193)
4 Bedroom
2 Bathroom
Royal LePage In Touch Realty
38 - 923590 Road 92 Rr#3 Road
Zorra, Ontario
Welcome to unit # 38, at Happy Hills Resort in the 5 month seasonal section! Happy Hills Resort has so much to offer from heated family swimming pool, heated adults only pool, children?s splash pad, trails, children?s crafts / activities, hayrides, animal farm, 16-Hole Mini Putt Golf Course, 9-Hole Golf Course, driving range, soccer field, multiple playgrounds, bocce ball, bicycle and skateboard activity centre, tennis court, pickleball court, volleyball court, basketball court, shuffleboard, ball hockey/inline skating court, horseshoe pits, BMX bike track, electric R.C. car track and jumping pillows. This 2018 Bridgeview HL Enterprise offers a spacious living room with pull out couch, modern eat-in kitchen with appliances. The 3 peice bathroom offers a stand up spacious shower. The bedroom has a queen size bed and large closet with rear exit door to the wood deck. Outside you will find a 38? Deck with 20?x13? Hard Awning and 15? Roll Out Awning, storage shed, wooden wood shed, great size grass area for family games and bonfires. Inclusions: Inside Furniture & Appliances (stove, fridge, microwave) / Wooden Woodshed / Storage Shed with Some Shelving / Gardening Tools (id:53193)
1 Bedroom
1 Bathroom
The Realty Firm B&b Real Estate Team
490 Masters Drive
Woodstock, Ontario
Prepare to be impressed by the Fieldstone Model, offering 3579 sq ft of luxurious living space. Crafted by the esteemed home builder Trevalli Homes, this floor plan is nestled within the charming Natures Edge development—a family-friendly community in a sought-after north end neighborhood. Upon entry, you're greeted by a grand open-to-above foyer, complemented by a cozy library, formal sitting/dining room, and a spacious separate great room. The heart of the home lies in the chef's dream kitchen, boasting an oversized island and ample storage space, perfect for culinary enthusiasts and gatherings with loved ones. The second floor presents two master bedrooms, each with its own ensuite, alongside three additional bedrooms. Ideal for growing families seeking both space and sophistication. Conveniently located, residents enjoy easy access to major routes including the 401 & 403, esteemed institutions such as Fanshaw College, essential amenities like the Toyota Plant and Hospital, as well as recreational facilities and much more.\r\nHighlights:\r\nFlexible Deposit Structure\r\nVariety of Floor Plans: Choose from a range of sizes spanning from 2196 to 3420 sq ft. All plans can be customized (additional\r\ncosts may apply).\r\nNo Development Fees, No Utility Hook Up Fees\r\nTerion Warranty Included\r\nHST Included\r\nDon't miss out on this opportunity to elevate your lifestyle in a community designed for comfort, convenience, and quality living. (id:53193)
5 Bedroom
5 Bathroom
Century 21 Heritage House Ltd Brokerage
52 Queen Street
Norfolk, Ontario
ATTENTION INVESTORS: Fourteen (14) plex income property, intelligently designed for quality tenants; retirees, families & seniors. This building consists of Seven (7) 2 bdrm., 1 bath units & Seven (7) 1bdrm, 1 bath units. Prime location & modern construction will enhance tenant retention and your ability to maximize rents. Turn-key operation with the unique benefits of getting top dollar market rents, with quality tenants paying separate utilities. Many long term tenants. Low maintenance concerns for years to come. Desirable Hamlet has Grocery/Convenience stores, restaurant & LCBO within a few blocks. Ample parking for at least 20 cars and property fronts on three streets. Easily Rented Building has maintained good reputation with tenants and landlord. Fire Inspections completed yearly & water inspection is up to date. Security entrances. Upgrades Include - New Membrane Roof 2015. Fire Extinguishers in excess of minimum standard. Smoke Detectors replaced - 14 Heat Sensors added (1 per unit) so that each unit now has a smoke detector and a heat sensor - Water Maintained by landlord, regularly treated and inspected. Tenants pay Hydro & Heat. Landlord supplies hot water. Coin Laundry each level. See how this turn-key multi unit apartment building can anchor your portfolio with quality tenants & good cash flow. (id:53193)
21 Bedroom
12000 sqft
Coldwell Banker G.r. Paret Realty Limited Brokerage
106 - 637 Hurontario Street
Collingwood, Ontario
Annual furnished lease available. Step into a world of historic elegance and contemporary comfort with this annual furnished 2-bedroom, 1-bathroom rental nestled in the heart of Downtown Collingwood. Situated in a meticulously restored historical building, this main floor unit invites you to immerse yourself in the rich charm and heritage of the area. Originally a humble farmhouse, the property has undergone a series of thoughtful renovations and additions, transforming it into a significant commercial landmark that seamlessly blends the past with the present. The unique character of the space is complemented by a separate back entrance, providing both convenience and privacy. Live amidst the allure of Downtown Collingwood's vibrant atmosphere, where the spirit of the past converges with the amenities of the modern day. Welcome home to a perfect blend of history and contemporary living. Ample parking is available. Tenant to set up their own internet account. Additional rent equal to approximately $7.60/sqft per year, ($506.67/month) to be reconciled at the end of each Calendar Year. Payable on the first of each month to the Landlord based on the load factor of 13.3%. (id:53193)
2 Bedroom
1 Bathroom
Century 21 Millennium Inc.
62 Histon Crescent E
Brampton, Ontario
Spectacular triplex in sought after neighborhood, right in the heart of Brampton. Welcome to 62 Histon Crescent, were home meets investment income. This beautiful 4 level back split offers 3 units, 1 3-bedroom unit and 2 1-bedroom units, all completed with modern finishings. First, lets head upstairs to your 3-bedroom unit A, as you enter into your carpet free space, an open concept living/kitchen/dining area awaits you, fully accessorized with all stainless-steel appliances. Also, conveniently located on this floor is your washer dryer. Upstairs you will find your 3 bedrooms and a 4-piece cheater bath. Now, lets visit unit 2, this 1-bedroom cozy space has all the designs of a modern getaway, complemented with all stainless-steel appliances, a fireplace and an open concept living/dining area. Theres more, Unit 3, as per the rest of the home stays true to its designer taste. An open concept kitchen/living area with a contemporary countertop stove. This unit comes with its own washer dryer conveniently located in your utility room. Located just 11 minutes from the famous Bramalea city center, yet tucked away in a quiet neighborhood. First time home buyers? Investors? Looking for an upgrade to your real estate portfolio? Unlimited potential, this one will not last, book your showing today to see this amazing opportunity. Dont miss out on viewing this property. Inquire more about the solar panel revenue that just adds more value to this home. (id:53193)
5 Bedroom
3 Bathroom
2499.9795 - 2999.975 sqft
Royal LePage Triland Realty Brokerage
106 - 637 Hurontario Street
Collingwood, Ontario
Step into a world of historic elegance and contemporary comfort with this annual furnished 2-bedroom, 1-bathroom rental nestled in the heart of Downtown Collingwood which can be converted to an office space. Situated in a meticulously restored historical building, this main floor unit invites you to immerse yourself in the rich charm and heritage of the area. Originally a humble farmhouse, the property has undergone a series of thoughtful renovations and additions, transforming it into a significant commercial landmark that seamlessly blends the past with the present. The unique character of the space is complemented by a separate back entrance, providing both convenience and privacy. Live amidst the allure of Downtown Collingwood's vibrant atmosphere, where the spirit of the past converges with the amenities of the modern day. Welcome home to a perfect blend of history and contemporary living. Ample parking is available. Tenant to set up their own internet account. Additional rent equal to approximately $7.60/sqft per year, ($506.67/month) to be reconciled at the end of each Calendar Year. Payable on the first of each month to the Landlord based on the load factor of 13.3%. (id:53193)
1 Bathroom
800 sqft
Century 21 Millennium Inc.
701, 705, 707 River Road E
Wasaga Beach, Ontario
This listing combines 701, 705 and 707 River Road East. Which are 3 separate properties with multiple rental/accommodation type properties. Zoning is CT2 and each lot does have it's own commercial municipal T. Great location close to Georgian Bay with beautiful beaches. (id:53193)
8 Bathroom
4360 sqft
RE/MAX By The Bay Brokerage
701 River Road E
Wasaga Beach, Ontario
701 - #1, #4 and #8 Cottage #1 - has 1000 sq.ft. of living space with 3 bedroom upstairs, with separate 1 bedroom apt downstairs (currently vacant) Cottage #4 - rent is $1435.00 Cottage #8 Rent is $1800 monthly. (id:53193)
3 Bathroom
1600 sqft
RE/MAX By The Bay Brokerage
1 Meadow Acres
Oro-Medonte, Ontario
Be in your brand new bungalow this Fall in this sought after community of Warminster, Oro-Medonte. This home features a 3 car garage and will sit on a large executive lot. Open-concept design, custom kitchen with Quartz and island. This bungalow boasts 3 bedrooms and 2 bathrooms with an unfinished basement allowing you to put in your own touches and add extra space. Located within 10 minutes of Orillia, there are loads of amenities nearby, including golf, skiing, parks and schools. Upgraded to a three car garage. (id:53193)
3 Bedroom
2 Bathroom
1099.9909 - 1499.9875 sqft
Royal LePage Lakes Of Muskoka Realty
61 Pennsylvania Avenue S
Wasaga Beach, Ontario
Welcome to 61 Pennsylvania Avenue! Enjoy this recently renovated home in Park Place, a 55+Community. This model features a covered front porch, welcoming you into a bright foyer leading to the newly refurbished kitchen with quartz countertops, new flooring and updated lighting. There is a separate dining room for family get togethers and a living room with electric fireplace and walkout to the backyard. The primary bedroom has ample space, with a renovated 2pc ensuite and walk in closet. A second bedroom and renovated 4pc main bathroom complete this charming and well cared for home. From your new home you are just minutes to shopping, golf, restaurants and are in close proximity to Wasaga Beach Provincial Park with its hiking, cross country skiing, and biking trails. Canoe or Kayak the beautiful Nottawasaga River or access the beautiful beaches just a short drive away. Leased land home. Monthly fees for new owner are Rent: $800.00 + taxes: $138.35. Total $938.35/month. Water/Sewer are billed quarterly. (id:53193)
2 Bedroom
2 Bathroom
1099.9909 - 1499.9875 sqft
Century 21 Millennium Inc.
28 Swain Crescent
Collingwood, Ontario
Being built and will be ready in June. Interior photos are of the Sunvale Model Home located at 17 Swain Cres Collingwood. Welcome to Poplar Trails a new townhouse development by Sunvale Homes. A contemporary sophisticated development that offers the perfect balance of community & design features. Nestled in a peaceful, no-through-road neighbourhood, these townhomes boast stunning designs with modern features and finishes that cater to family or individual needs. Each unit is thoughtfully laid out with spacious living areas, large windows that provide ample natural light & private outdoor spaces for entertainment & relaxation. With a prime location that's close to everything you need, from hiking, skiing, mountain biking, shopping, dining to schools, trails, and parks, this development offers a convenient and comfortable lifestyle. Plus, with easy access to major transit routes to help ease any commute. Contact for more info and for the luxury features. Taxes have not yet been assessed. Sunvale's Model Home Hours Saturday - Sunday: 11:00am - 4:00pm Monday - Wednesday : 12:30pm - 6:30pm - located at 17 Swain Cres. (id:53193)
3 Bedroom
3 Bathroom
1400 - 1599 sqft
Royal LePage Locations North
A14 - 280 River Road E
Wasaga Beach, Ontario
Renovated bachelor apartment with kitchenette featuring a 2 burner cooktop and fridge. Long term rent in a prime location in Wasaga Beach on the river. This Rental is Inclusive of Heat, Hydro and Water. Secure building with 24/7 Security Cameras and one parking space. Responsible and timely property management, Access to laundry facilities on site. Easy access to public transportation, grocery stores, restaurants, and entertainment options. Clean Beachfront with plenty of Outdoor Space to enjoy The Sunsets or Fishing. Call today to book your viewing. Available for immediate occupancy. (id:53193)
1 Bathroom
RE/MAX By The Bay Brokerage
29 Hewitt Place
Barrie, Ontario
This beautiful brand new legal basement suite offers the perfect couple a fabulous one bedroom plus spacious den near the end of a quiet cul de sac Enjoy your own private entry from the rear of the home . This entry offers you lots of natural light coming into your living area complimenting the sunshine streaming in from all the large windows. The home is loaded with upgrades. Luxury vinyl floors, a stunning open concept Ikea kitchen with new stainless steel appliances , quartz countertops and trendy white cabinets with subway tiled backsplash. The 1-4 pc bath with glass shower & double sinks too has quartz countertops . No more trips to the laundromat. The new laundry is included as well as heat and hydro. Close to hospital , schools & shopping. This home is in the heart of everything. Come view! It is available now for the right person! No Pets Please! Please remove shoes for showing! (id:53193)
2 Bedroom
1 Bathroom
Royal LePage Locations North
38 Laidlaw Street
Wasaga Beach, Ontario
This charming retreat is ideal for first-time home buyers, empty nesters, or seasonal cottagers looking for a peaceful getaway by the water. Don't miss this incredible opportunity to own an affordable, updated three-season cottage in a prime location, just a short walk from the worlds largest freshwater beach. With the Town of Wasaga Beach set to begin its bold beachfront redevelopment in spring 2025, this property wont last long! Nestled on a quiet dead-end street with access to nearby hiking trails, it also offers the convenience of walking distance to entertainment, shopping, restaurants, banks, and public transit. A perfect way to step into the housing market schedule your viewing today before its gone! (id:53193)
3 Bedroom
1 Bathroom
Royal LePage Locations North
85 Ninth Street
Collingwood, Ontario
Welcome to your Collingwood retreat at 85 Ninth Street! This all-brick home is open for the late fall season, inviting you in from September to December. Cozy, spacious, and effortlessly close to Collingwood's vibrant downtown, it's your base for the perfect winter stay. Mornings here start with coffee in a sunny, south-facing kitchen where light fills every corner, adding a warm glow on the chilliest days. The living room, with it's welcoming gas fireplace, is perfect for settling in after a day on the slopes. Out back, a deck overlooks a peaceful garden and a handy shed, offering a bit of outdoor charm where you're not out on the trails or carving up the mountains. With the slopes, frozen bay and scenic trails all very close, 85 Ninth Street places you at the heart of winter's best moments. If you're ready for a season, relaxing, and making the most of this Collingwood retreat, this cozy spot is waiting for you. (id:53193)
2 Bedroom
3 Bathroom
1499.9875 - 1999.983 sqft
Century 21 Millennium Inc.
22 Oakwood Avenue
Tiny, Ontario
This home is in a great location with many brand new homes being built in the area. It is a short walk to the beaches of Tiny. This home has great bones and is waiting for you to add your own touches. The 3 bedrooms, separate dining room and main floor office give you the space to roam. Also there is a bunkie on the property for that overflow of guests that are surely going to want to come. The 100 x 150 foot property is perfect for any of those family events you will be holding. Come see this place today and begin your journey. (id:53193)
3 Bedroom
2 Bathroom
1099.9909 - 1499.9875 sqft
RE/MAX Georgian Bay Realty Ltd
Team Hawke Realty
4708 Severn Street
Severn, Ontario
This is an excellent opporturnity to build a cottage on the water or enjoy this cozy riverfront home situated on a deep lot along the Trent-Severn system with easy highway access. Makes an excellent home port for your boating adventures. Minutes from Washago and Orillia and even closer to Muskoka. Don't miss this waterfront opporturnity. *Tenant belongings including dock are excluded. (id:53193)
1 Bedroom
1 Bathroom
Century 21 B.j. Roth Realty Ltd.
6115 Line 5 Road N
Oro-Medonte, Ontario
Every once in a while a great property comes for sale. This rare 93-acre retreat offers endless possibilities in a breathtaking natural setting. Featuring a mix of open fields, mature woodlands, and rolling hills, this property is ideal for those seeking a private retreat, or hobby farm. Adding to its value, an existing dwelling with heat, hydro, septic, and a well is already in place, saving the buyer significant development fees. While the home requires extensive TLC, it offers great potential renovate it, or transform it into a shop, outbuilding, storage space, or hunt camp. Conveniently located just minutes from major highways, Lake Simcoe, ski resorts, golf courses, and local amenities. Whether you're looking to build your dream estate or secure your stake in Oro's sought-after countryside, this is an opportunity you don't want to miss! (id:53193)
2 Bedroom
1 Bathroom
Keller Williams Co-Elevation Realty
35 Linda Lane
Wasaga Beach, Ontario
Seasonal furnished rental available! Explore the charm of this picturesque home, just steps to the beach, a perfect location to spend your summer splashing in Georgian Bay! Boasting 3 spacious bedrooms, 3 baths and over 1,600 sq ft of opulent finishes, this home features an open-concept living area, engineered hardwood throughout and walkout to the patio. Enjoy the convenience of an attached garage with inside entry and main floor laundry. Delight in the gourmet kitchen with quartz counters and a central island, perfect for entertaining! This is a truly unique location! (id:53193)
3 Bedroom
3 Bathroom
1499.9875 - 1999.983 sqft
Century 21 Millennium Inc.
70 Main Street
Penetanguishene, Ontario
A rare chance to own a versatile, income-generating property in the heart of Penetanguishene! Home to Captain Ken's Diner & Pub, a beloved local landmark operating since 1976. The main floor features a fully equipped, turnkey restaurant space, known for its high visibility, steady foot traffic, welcoming atmosphere, and loyal customer base. Above the restaurant, the second floor offers two large, 3-bedroom, 1-bath apartments, both currently tenanted providing reliable rental income. Highlighted by a deck/patio off the back unit. With prime Main Street frontage, on-site parking (5-6 cars), and flexible DW zoning, this property is ideal for restaurateurs, investors, or entrepreneurs. Whether you continue its long-standing tradition or bring your own vision, this is a rare chance to own a piece of Penetanguishene's history. Don't miss this incredible opportunity! (id:53193)
3 Bathroom
4352 sqft
Keller Williams Co-Elevation Realty
1535 Mosley Street
Wasaga Beach, Ontario
. (id:53193)
2 Bathroom
1440 sqft
RE/MAX By The Bay Brokerage
95 - 18 Ramblings Way
Collingwood, Ontario
Experience the charm of waterfront living in this beautifully updated 2-bedroom, 2-bathroom condo, nestled within the exclusive gated community of Ruperts Landing.This bright and airy home features an open-concept layout designed for both comfort and entertaining. The inviting living space is filled with natural light and centered around a cozy gas fireplaceperfect for relaxing after a day of adventure. Seamlessly connected to the dining area and modern kitchen, this space is ideal for hosting friends and family.Upstairs, newly installed laminate flooring leads you to two spacious bedrooms. The primary suite is a true retreat, complete with double closets and a private balcony where you can unwind and take in the tranquil surroundings. The second bedroom offers a versatile space, perfect for guests or a home office. A stylishly updated 4-piece bathroom adds a touch of luxury, while a convenient main-floor powder room enhances functionality. Additional storage, conveniently located near the entrance, ensures space for all your outdoor gear. Ruperts Landing offers resort-style amenities, including a 6,000 sq. ft. Recreation Centre with an indoor pool and spa, a squash/basketball court, a fitness room, a fireplace lounge with a pool table, and a private beach with marina access everything you need to enjoy summer by the bay!Ideally situated on the southern shores of Georgian Bay, Collingwood is a vibrant, four-season destination known for its scenic beauty and endless outdoor activities. From world-class skiing and hiking at Blue Mountain Resort to waterfront cycling along the Georgian Trail, adventure and relaxation await just beyond your doorstep. **Condo/Maintenance fees INCLUDES High Speed Internet & Cable TV as well as Water. (id:53193)
2 Bedroom
2 Bathroom
899.9921 - 998.9921 sqft
Forest Hill Real Estate Inc.
201 - 107 Bond Street
Orillia, Ontario
Step into comfort and convenience with this beautifully maintained two bedroom condo in the heart of Orillia. This charming unit features an open-concept living area with ample natural light, making it perfect for both relaxing and entertaining. The modern kitchen is equipped with appliances that are included and offers plenty of cabinet space for all your culinary needs. The spacious primary bedroom provides a serene retreat, while the second bedroom can serve as a guest room or home office. Enjoy the added convenience of in-suite laundry and a dedicated parking spot. Situated in a well-managed building, residents benefit from easy access to local amenities, including shops, restaurants, and parks. An excellent opportunity for those seeking a blend of urban convenience and cozy living. (id:53193)
2 Bedroom
1 Bathroom
899.9921 - 998.9921 sqft
Royal LePage Quest
4027 Glen Cedar Drive
Ramara, Ontario
LOCATION! VALUE! LIFESTYLE! WATERFRONT! BOAT ON THE CANAL DIRECT OUT TO LAKE SIMCOE! PERFECT HOME FOR DOWN-SIZE OR MOVE-UP! 3 BEDS / 2 BATHS / 2 KITCHENS! THE MAIN HOUSE FEATURES 2 BEDROOMS AND A STUNNING KITCHEN AND VIEW OF THE WATER! DOCK & BOATHOUSE! SEPARATE DETACHED GARAGE WITH AN IN-LAW SUITE! STEPS TO MCRAE PROVINCIAL PARK. SPEND YOUR SUMMERWALKING THE TRAILS, HANGING OUT AT THE BEACH, SWIMMING IN LAKE SIMCOE! CLOSE TO THE MARINA AND COMMUNITY CENTRE! ENOUGH SPACE TO BUY THIS HOME WITH A FAMILY MEMBER OR A FRIEND AND LIVE LIKE THE GOLDEN GIRLS! HOUSE IS COZY AND THE PERFECT PLACE TO CALL HOME! LOTS OF VALUE PACKED INTO THIS PROPERTY! THE LIFESTYLE YOU HAVE BEEN WAITING FOR! (id:53193)
3 Bedroom
2 Bathroom
Keller Williams Experience Realty
12 Natures Trail
Wasaga Beach, Ontario
This spacious home offers a total area of 3,210 square feet, with 1,645 square feet on the main floor and an additional 1,565 square feet in the lower level. Situated on a generous lot measuring 57.45 feet by 133.13 feet, this brand new all-brick raised bungalow boasts a fully finished basement. Inside, you'll find a well-designed layout featuring 3 bedrooms on the main floor and 2 additional bedrooms in the lower level. There are 2 full bathrooms on the main floor, along with an additional half bathroom. Convenience is at your fingertips with a main floor laundry room. The main floor showcases 9-foot ceilings, adding to the open and airy feel of the home. Step outside to the covered rear deck, perfect for enjoying outdoor activities rain or shine. Your vehicles will be well accommodated in the 2-car garage. This home is equipped with modern amenities such as hot water on demand, rough-in central vacuum, air conditioning, and a heat recovery ventilator (HRV). The covered concrete front porch adds curb appeal, while the fully sodded yard and paved driveway complete the exterior package. Inside, the kitchen is a highlight, featuring brand new stainless steel appliances, upgraded shaker-style cabinets, double stacked upper cabinets with crown moulding that reach the ceiling, deep fridge uppers, and a large pantry. The kitchen also offers convenient pot and pan drawers. The bathroom vanities have also been upgraded to match the shaker style, and both the kitchen and bathrooms feature quartz countertops with undermount sinks. The ensuite bathroom includes a double sink and a glass shower door. Additional features of this home include a cellar for extra storage space. This home is ready for you to move in and enjoy all its modern comforts and stylish finishes. Located at the East end of Wasaga near Marlwood golf course, close drive to beach 1 and shopping. (id:53193)
5 Bedroom
3 Bathroom
Royal LePage Locations North
51 Natures Trail
Wasaga Beach, Ontario
Introducing a stunning new all-brick raised bungalow on a premium corner lot, measuring 61.29 x 143.57ft. This home boasts 3 bedrooms and 2 bathrooms, with a spacious main floor spanning 1600 sq ft and a 1543 sq ft unfinished lower level. Enjoy the convenience of accessing the basement from the interior garage steps, along with the luxury of main floor laundry. The 9 ft ceilings add an airy ambiance throughout. Step outside to the covered rear deck and fully sodded yard, complete with a paved driveway and a 2-car garage. This home is equipped with HW on demand, rough-in central vacuum, AC, and HRV for optimal comfort. The kitchen is a chef's dream, featuring brand new stainless steel appliances, upgraded shaker style cabinets, double stacked upper cabinets with crown molding to the ceiling, deep fridge uppers, a large pantry, and convenient pot/pan drawers. The upgraded shaker style bathroom vanities and quartz countertops in the kitchen and bathrooms, accompanied by undermount sinks, add a touch of elegance. The ensuite boasts a double sink and a glass shower door. Don't miss the opportunity to make this exceptional property your own. Located at the East end of Wasaga near Marlwood golf course, close drive to beach 1 and shopping. (id:53193)
3 Bedroom
2 Bathroom
Royal LePage Locations North
14 56th Street S
Wasaga Beach, Ontario
This newly constructed home is nestled on a quiet dead end street, with minimal traffic and is just a short stroll from Beach 6, where you can easily walk to stunning Georgian Bay. This home features bright windows that flood the interior with natural light. The kitchen offers quartz countertops, stainless steel appliances, white cabinetry, a convenient pantry and opens to a spacious living and dining area perfect for entertaining. Step out onto the covered back deck, which is easily accessible from the kitchen. The main floor also includes a laundry room for added convenience. With three bedrooms on the main floor, the primary bedroom stands out with its walk-in closet and private ensuite. The full basement provides great potential for additional development and includes inside access to the garage, offering the option for in-law accommodations if desired. Surrounded by newer homes, this property is ideally located just minutes from shopping and amenities. (id:53193)
3 Bedroom
2 Bathroom
Royal LePage Locations North
162 Mapleside Drive
Wasaga Beach, Ontario
All brick 2,457 sq ft 2-story built by Zancor Homes. This home is located within a short stroll to the shores of Georgian Bay and a short walk/drive to superstore, home hardware, shoppers, LCBO and more. This is the View elevation A floor plan, in the Shoreline Point Development. This 2,457 Sq Ft living space has 4 bedrooms, 3.5 bathrooms, an open concept kitchen, breakfast area and family room with a separate dining room. The servery includes storage and an additional sink, which is conveniently located between the kitchen and the dining room. Upstairs, the primary bedroom has a spacious walk-in closet, 2 additional double door closets and a private 5pc ensuite. Second and third bedrooms have a shared 5pc ensuite bathroom. The fourth bedroom has its own private 4pc ensuite. Inside entry from the double car garage, located beside the laundry room. Covered front porch leads to an open foyer with front closet. Bonus: appliances and A/C. Great west end location, walking distance from the longest freshwater beach in the world! Approximately 20 minutes to Blue Mountain, 10 minutes to Collingwood. (id:53193)
4 Bedroom
4 Bathroom
1999.983 - 2499.9795 sqft
RE/MAX By The Bay Brokerage
178 Mapleside Drive
Wasaga Beach, Ontario
All brick 2-story built by Zancor Homes. This home is located within a short stroll to the shores of Georgian Bay and a short walk/drive to superstore, home hardware, shoppers, LCBO and more. This is the View elevation A floor plan, in the Shoreline Point Development. This 2457 Sq Ft living space has 4 bedrooms, 3.5 bathrooms, an open concept kitchen, breakfast area and family room with a separate dining room. The servery includes storage and an additional sink, which is conveniently located between the kitchen and the dining room. Upstairs, the primary bedroom has a spacious walk-in closet, 2 additional double door closets and a private 5pc ensuite. Second and third bedrooms have a shared 5pc ensuite bathroom. The fourth bedroom has its own private 4pc ensuite. Inside entry from the double car garage, located beside the laundry room. Covered front porch leads to an open foyer with front closet. Bonus: appliances and A/C. Great west end location, walking distance from the longest freshwater beach in the world! Approximately 20 minutes to Blue Mountain, 10 minutes to Collingwood. (id:53193)
4 Bedroom
4 Bathroom
1999.983 - 2499.9795 sqft
RE/MAX By The Bay Brokerage

