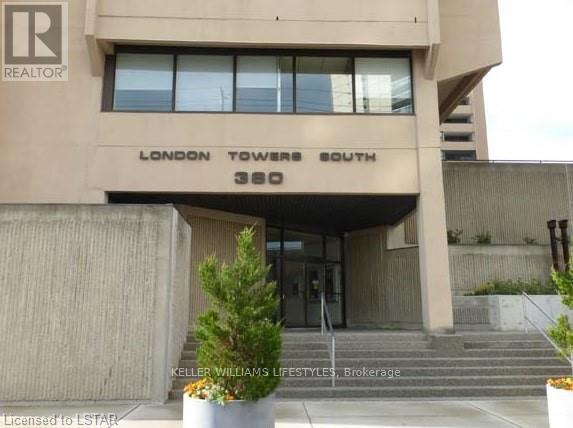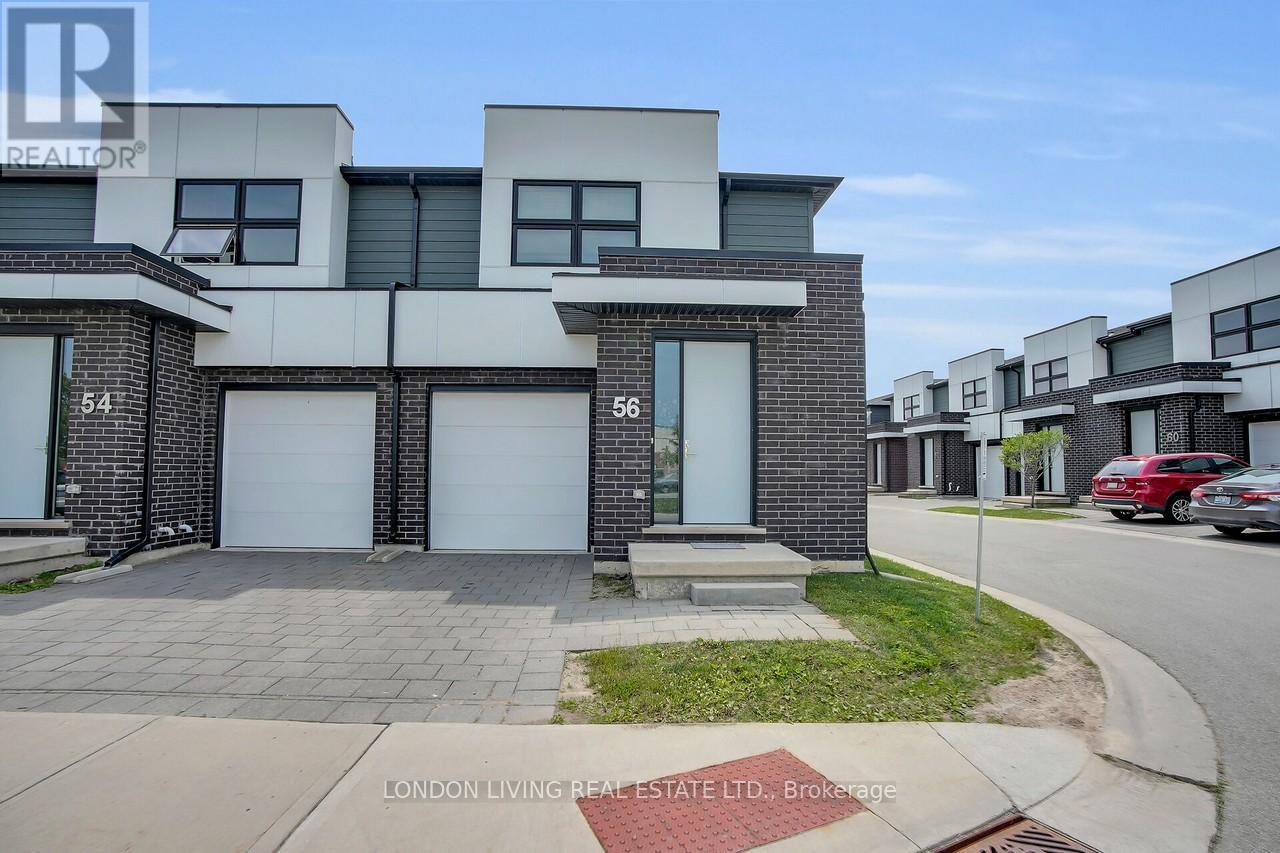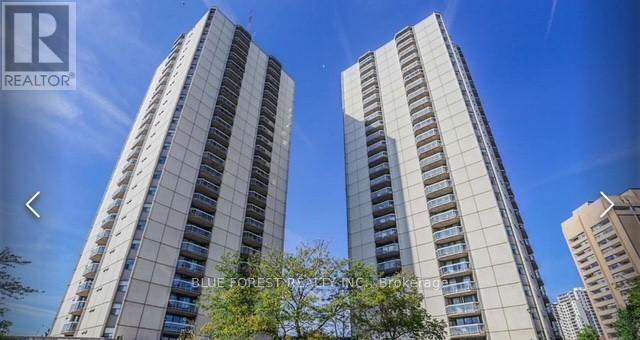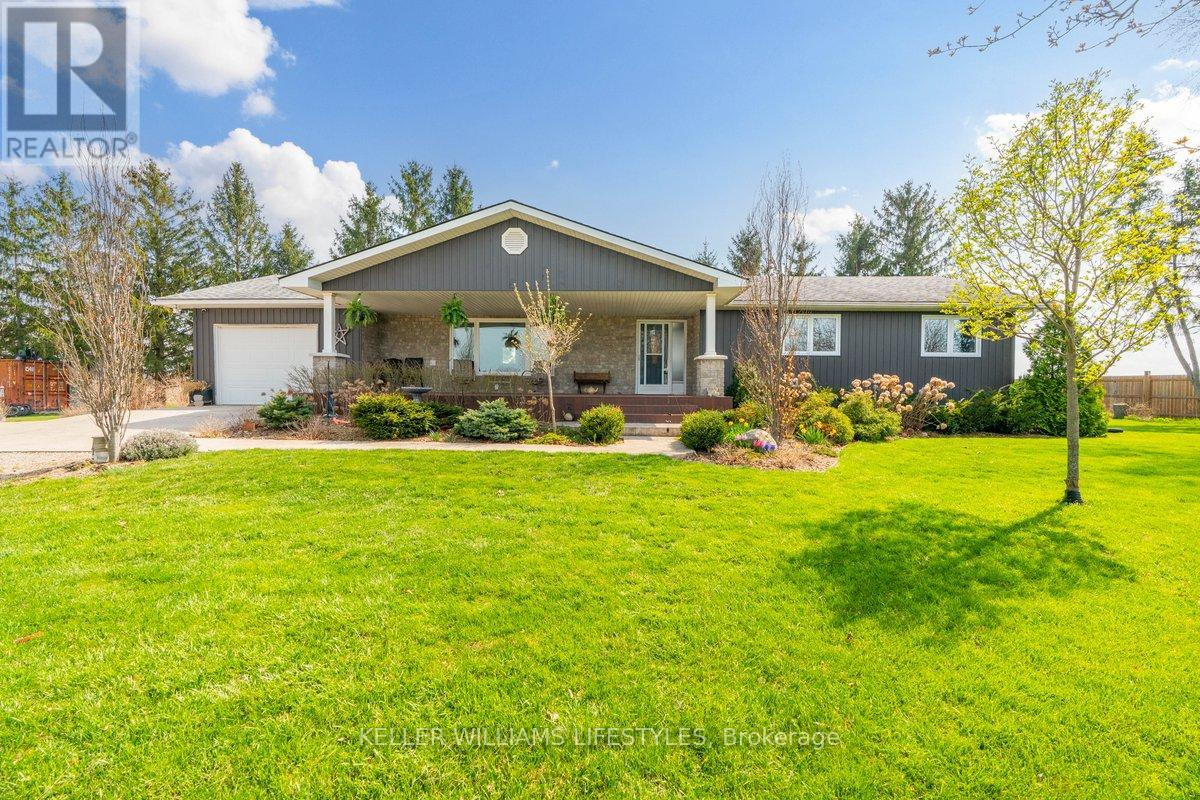603 - 380 King Street
London East, Ontario
If you want an affordable and spacious one bedroom condo in Downtown London, welcome to the sixth floor of London Towers! This building is in the perfect location for professionals working downtown or retirees looking for a condo within walking distance of shopping, parks, public transit, libraries and more. The open and spacious layout gives the unit an airy feel and a partition wall in the bedroom allows you to create a separate space for an office or nursery. The huge balcony means you can always step outside for a breath of fresh air or enjoy a morning coffee outdoors. This building features an indoor pool, sauna, exercise room and convenience store on site. Condo fee includes heat, hydro, water, cable TV and more so you can budget with confidence. Whether you are looking to climb the property ladder, start your investment portfolio or downsize, this unit has you covered. You'll love the location and amenities of your downtown condo! **EXTRAS** Please provide 24hr notice for showings as the property has tenants. Please include Schedule B with all offers. Email offers to soldbytimw@gmail.com and please provide 24hrs irrevocable as the owner is out of town. (id:53193)
1 Bedroom
1 Bathroom
800 - 899 sqft
Keller Williams Lifestyles
1546 Glengarry Avenue
London North, Ontario
Over 20K spent in renovations in last 30 days! Northridge GEM! Location location. Walk to great schools. Not often you find a park like lot home with garage in Northridge. The pride of ownership is evident in this home from the foyer and throughout. Upgrades throughout. Foyer with updated laminate. Powder room (2025) Living room is warm and cozy with hardwood floor. Oversized dining room is great to entertain with hardwood. Quality gourmet kitchen with medium oak kitchen -ceramic floor. Wood stairs lead to second floor with three generous bedrooms, all with hardwood. Full bath. Lower level is finished with a family room, bath and laundry on this level. Tons of storage in lower. Great backyard is fully fenced. Doors and trim replaced 2025. Shingles 2024. Windows 2018. Hot water gas heat. Central air for main and upper in the attic. No electric heat. (id:53193)
3 Bedroom
3 Bathroom
1500 - 2000 sqft
Royal LePage Triland Realty
1055 Dearness Drive
London South, Ontario
Unlock the potential of this exceptional development site in one of South Londons most sought-after locations. Both properties at 1055 Dearness and 1047 Dearness must be sold together and combined these have a Zoning in place for a 6-storey, 55-unit residential building on these two lots. This property offers a rare turnkey development opportunity Hundreds of thousands spent with zoning approvals in place saving developers time and costs. Possibility of adding additional units (subject to Municipality/Zoning approval). This prime site is located just steps from White Oaks Mall, major retail stores, restaurants, transit, easy access to Highway 401, Hospitals, schools, medical clinics, pharmacies etc., ensures strong tenant demand and long-term investment value. With zoning already secured, the flexibility remains for you to tailor the project to your vision. Don't miss out on this shovel-ready opportunity in a high-growth area. Seize the chance to build in one of London's top investment corridors (id:53193)
22593 sqft
Streetcity Realty Inc.
56 - 499 Sophia Crescent
London North, Ontario
Welcome to 499 West Condominiums in sought after Hydr Park. This 3 bedroom, 3.5 bathrooms end unit exudes Modern Elegance. Quality Palumbo built home with approximately 1,669 sq.ft above grade and lower level 659 sq.ft additional living space. From the moment you enter this pristine home with the open concept great room with gas fireplace, kitchen with center island and quartz counters to the private deck south facing. Hardwood flooring on main level. Upper level has a spacious primary bedroom with ensuite bath, 2 additional bedrooms and second floor laundry. Lower level professionally finished with 3-piece bath. Attached single car garage. Prime location, premium quality, spotless condition in a contemporary design. Book your appointment today. (id:53193)
3 Bedroom
4 Bathroom
1600 - 1799 sqft
London Living Real Estate Ltd.
Main - 104 Applewood Crescent
London South, Ontario
Welcome to this lovely 3-bedroom, 1-bath bungalow, perfect for those seeking comfort, charm, and plenty of outdoor space! Situated in a peaceful neighborhood, this home features a bright and cozy living area, a well-appointed kitchen, and spacious bedrooms filled with natural light.Step outside to the expansive backyard, offering endless possibilities whether it's gardening, entertaining, or simply enjoying the outdoors in your own private oasis. With ample parking, a functional layout, and a warm, inviting atmosphere, this bungalow is the perfect place to call home. Conveniently located near parks, schools, and amenities, this is a must-see! Contact us today for more details! Tenant pays utilities. (id:53193)
3 Bedroom
1 Bathroom
1100 - 1500 sqft
Thrive Realty Group Inc.
91 - 1924 Cedarhollow Boulevard
London North, Ontario
Welcome Home in Cedar Hollow! Step up to this fabulous three-bedroom, three-bathroom unit that has been maintained like new. The main floor offers a beautiful kitchen boasting shaker cabinetry, quartz surfaces & peninsula seating, all overlooking a bright dining and living space with views of the yard and deck.The second floor offers a great-sized primary bedroom with a 3-piece ensuite and a deep walk-in closet. Two additional bedrooms on the second floor and a common 4-piece bathroom. The lower level offers a bright and spacious family room, laundry and storage. Close to exceptional schools including Cedar Hollow P.S., Montcalm S.S., St. Anne Catholic Elementary, and Mother Theresa S.S. Nearby excellent amenities, shopping, parks and trails. Book a showing today! (id:53193)
3 Bedroom
3 Bathroom
1200 - 1399 sqft
Sutton Group - Select Realty
2305 - 323 Colborne Street
London East, Ontario
Expertly renovated, this like-new apartment is freshly crafted with a modern, open concept appeal. Updates are many and include a wholly reimagined kitchen and dining area complete with all new luxury vinyl flooring, quartz counters, new cabinets, and updated appliances all flowing seamlessly to the balcony and living room area. Bathroom features a new vanity, and for your comfort, the bedroom has an all new carpet and underlay. New trim and light fixtures throughout the entire unit. Additionally, this unit has a BRAND NEW, FORCED AIR FURNACE AND A/C unit installed: something not commonly found in this building! Condo fees offer extreme value and include water and a high number of amenities, including, tennis court, pool, hot tub, community room, exercise room, bike storage, and more! For many other condos, and condo fees for all this would be much greater! Be sure to jump on this opportunity soon! (id:53193)
1 Bedroom
1 Bathroom
800 - 899 sqft
Pc275 Realty Inc.
245 Sydenham Street E
Aylmer, Ontario
Welcome to this amazing family home or starter home! This home has tons of room to grow with 4 bedrooms, 1 bathroom and a large fenced-in yard for your kids and fur babies to run around.This home is move-in ready, just move in and enjoy family time.Updates on the home in 2022/2023 include New Kitchen, New Windows and Doors throughout, New flooring and trim, some new shingles and Steel roof on the detached garage and a Brand new A/C unit in 2024, Furnace rebuilt in 2024, brand new Water Heater on Demand. This home has 3 bedrooms on the second floor and 1 bedroom on the main floor, a comfortable livingroom, spacious dining and kitchen and a 4 piece bathroom. Enjoy your morning coffee on your covered front porch or work on some projects in your detached garage/shop. Aylmer is a growing, family orientated community with expanding opportunities and future developments, now is the perfect time to invest in a property in this beautiful growing town, don't miss this chance! (id:53193)
4 Bedroom
1 Bathroom
1100 - 1500 sqft
Royal LePage Triland Realty
2706 - 323 Colborne Street
London East, Ontario
Welcome to luxury living on the top floor in the downtown core for only $2,250 per month + utilities. This impressive 2-bedroom, 2-bathroom condo in the heart of downtown London, offers a seamless blend of modern style, comfort, and convenience. This bright, open-concept unit features a spacious layout with large windows that flood the space with natural light, while offering stunning views. The newer kitchen is inspiring for cooking like a chef. The living room, dining room and kitchen are all open to each other which is perfect for entertaining. Both bedrooms are generously sized, with the master suite offering a private ensuite. The second bedroom comes with a couch that opens up to a queen sized bed. The unit also includes insuite laundry and a spacious storage closet. Enjoy year-round comfort with forced air heating, air conditioning, and a new windows. Step outside to the private balcony, where you can unwind and take in the beautiful views. The building offers an array of exceptional amenities, including a heated indoor saltwater pool, sauna, hot tub, tennis court, gym, and party room. For outdoor leisure, you'll find BBQ areas and a large terrace. Additional conveniences include a guest suite managed on-site, a variety store at the base of the building, and around 35 free visitor parking spaces. The unit also comes with secure underground parking, including one assigned spot. Located in a prime downtown spot, you'll be within easy reach of Richmond Row, hiking trails, hospitals, banks, grocery stores, dining, entertainment, and more. Don't miss the opportunity to call this beautiful condo your home, schedule a viewing today! (id:53193)
2 Bedroom
2 Bathroom
1000 - 1199 sqft
Blue Forest Realty Inc.
13 Victoria Street
Lambton Shores, Ontario
Tucked away on a quiet dead-end street, this beautifully expanded home offers peaceful country living just 30 minutes from Sarnia and London. The bright, open-concept kitchen and living area are perfect for gatherings, while the finished basement with a cozy fireplace adds even more versatile living space. Sitting on nearly half an acre, the backyard is a true retreat featuring a stunning in-ground saltwater pool with jets and a waterfall, surrounded by mature trees for ultimate privacy. Thoughtful upgrades throughout the home include an updated kitchen, stylish bathrooms, modern appliances, a refreshed laundry room, and a durable metal roof. Just two minutes to Arkona Fairways and fifteen minutes to Lake Hurons beaches, this inviting home blends comfort, character, and lifestyle all in an ideal location! (id:53193)
3 Bedroom
3 Bathroom
2000 - 2500 sqft
Keller Williams Lifestyles
330 Salisbury Street
London East, Ontario
Welcome to 330 Salisbury Street. This home is move in ready and ideal for any first time home buyer, investor or downsizer. Conveniently located in the heart of London Ontario. This 2 bedroom + den bungalow features high ceilings, new flooring, and a sunny and bright eat in kitchen with a new sink faucet. Some updated lighting throughout. 2 main floor bedrooms, plus main floor DEN, home office or potential 3rd bedroom is possible. Looking for a big back yard to bbq, garden, let the kids or dogs run around? This backyard will impress you! It also comes with 2 Sheds! This home is in a prime location for Fanshawe College, Downtown London, multiple shopping centers, restaurants and 100 Kelloggs is just around the corner! Public Transit right outside your door step. Recent updates include; Furnace (September 2021), AC (September 2021), Basement windows (2021), Insulation in basement (2021), All appliances are within 3 years of age and updated flooring. (id:53193)
2 Bedroom
1 Bathroom
700 - 1100 sqft
Century 21 First Canadian Corp
4609 Douglas Line
Plympton-Wyoming, Ontario
Enjoy the peace and privacy of countryside living on this beautiful property, set on over half an acre and surrounded by scenic farmland and nature in every direction. This move-in ready home offers 4 spacious bedrooms and 2 bathrooms, ideal for families or those craving extra space and comfort. Recent updates throughout include new flooring, fresh paint, updated windows, and much more, blending modern convenience with rural charm. Step outside and unwind on the expansive front deckperfect for morning coffees, hosting guests, or enjoying evening sunsets. A large detached shop offers endless potential for hobbies, storage, a workshop, or even a home-based business. With plenty of room to roam, garden, or entertain, this property is a rare find for those seeking space, tranquility, and convenience all in one. Dont miss your chance to make this warm and welcoming countryside gem your own! (id:53193)
4 Bedroom
2 Bathroom
1100 - 1500 sqft
Keller Williams Lifestyles












