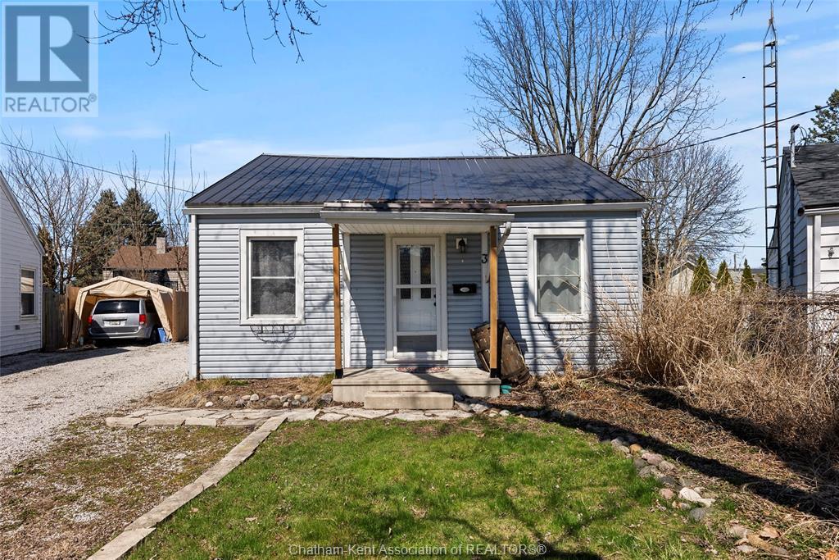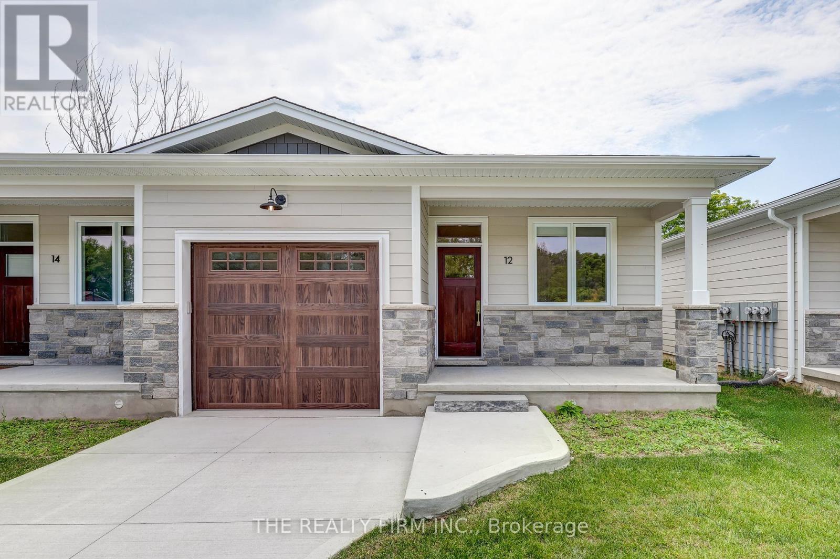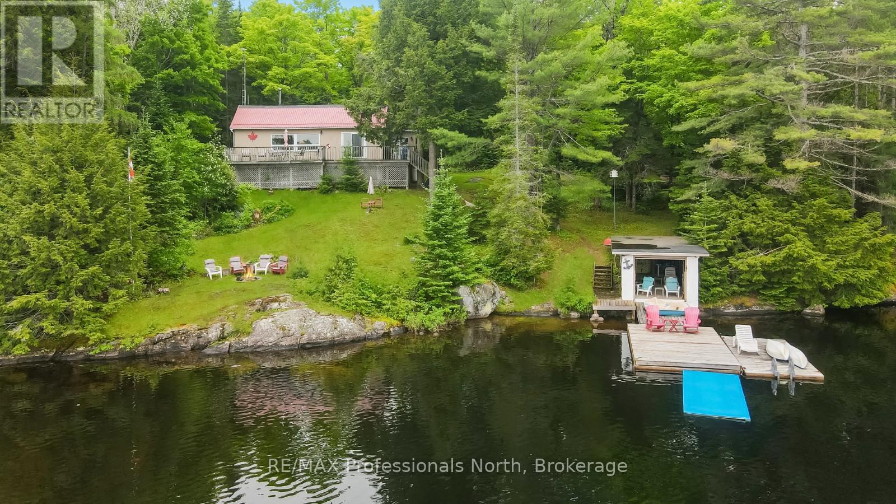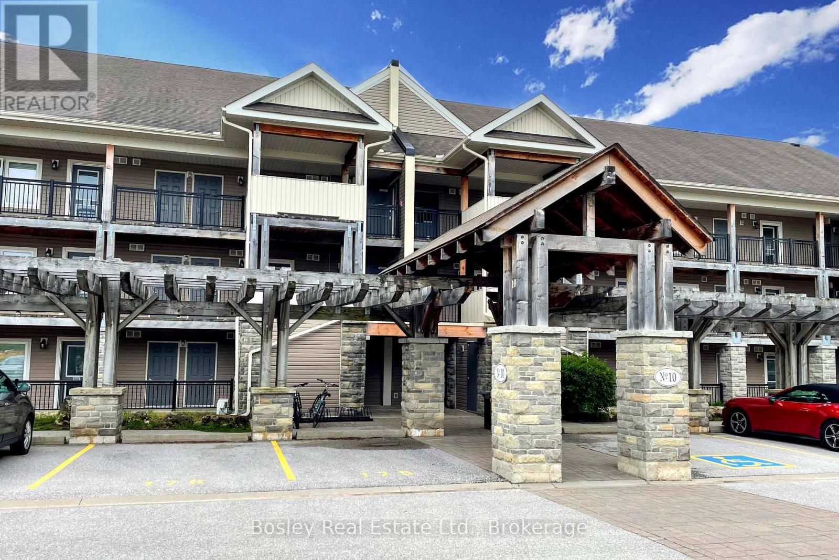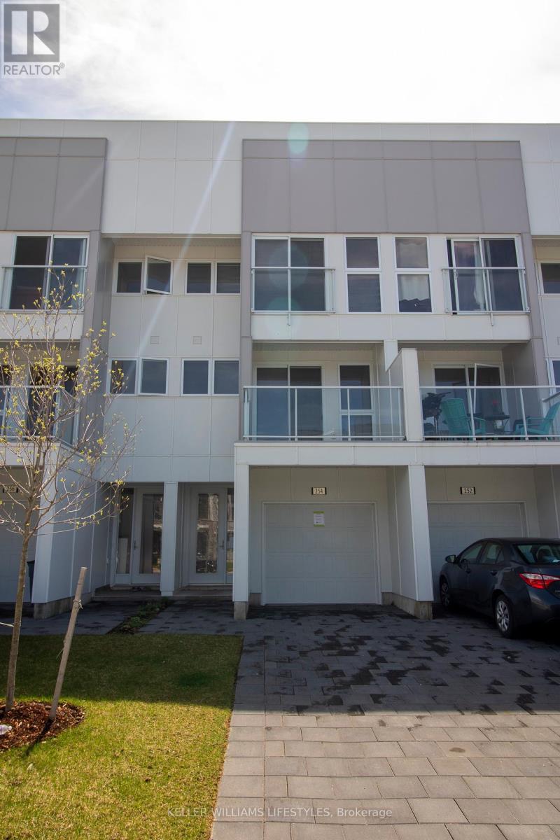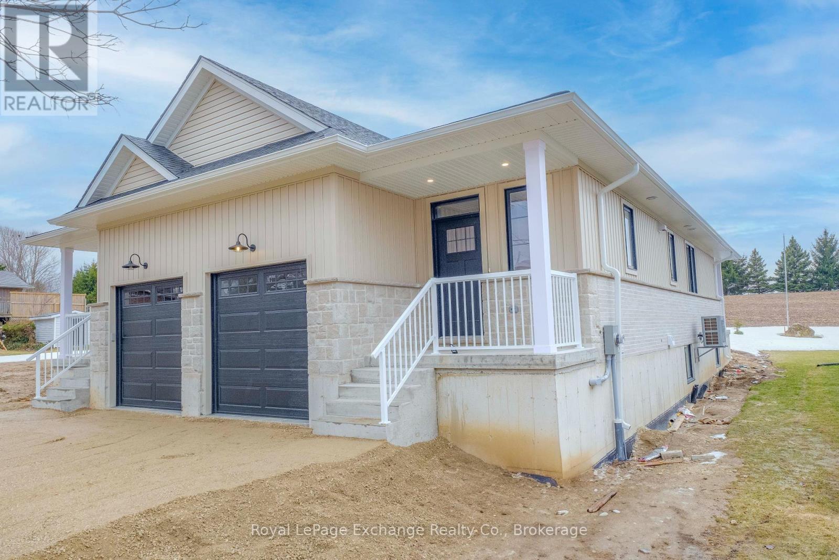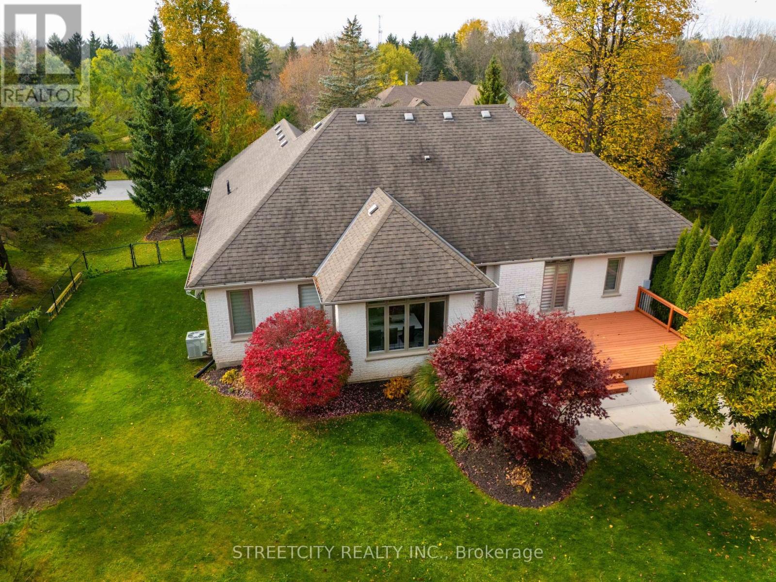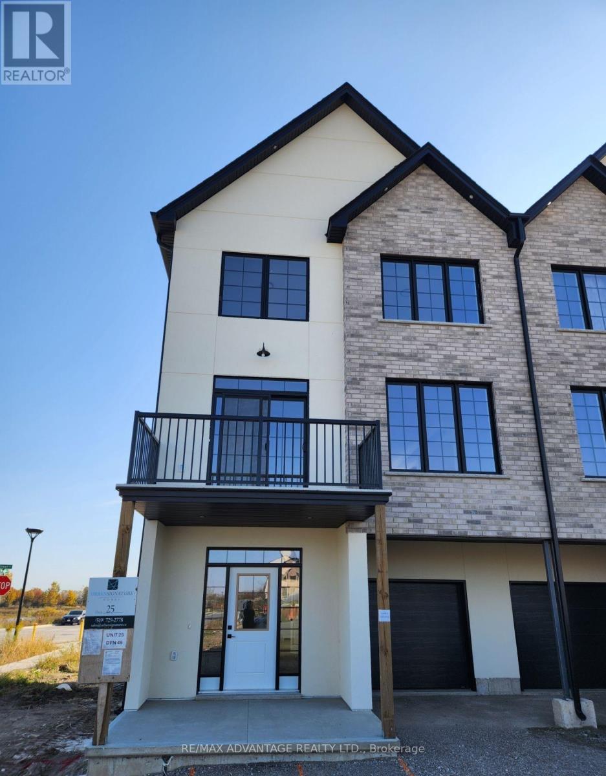3 Montgomery Crescent
Wallaceburg, Ontario
Great starter home or investment property! Located on a quiet cul-de-sac, this neat and tidy bungalow is the perfect spot to stake your place in Wallaceburg. One floor living is the name of the game with this home. Step inside and be greeted by the cozy living room, complete with a gas fireplace to snuggle up to with a coffee. Two bedrooms allow for hosting guests, or using one as a home office. The kitchen is complete with appliances and allows for all kinds of home cooking. Updated full bathroom with tons of modern flair. Step outside to your covered porch and enjoy the Spring or Summer sunshine! Generously sized yard, complete with a solid workshop/shed to store belongings in or to work on any kind of project. A steel roof has been added for peace of mind. Last but not least, this home is conveniently located close to many amenities. Reach out today to book your appointment! (id:53193)
2 Bedroom
1 Bathroom
Royal LePage Peifer Realty Brokerage
4 - 85 Forest Street
Aylmer, Ontario
Escape the hustle and bustle of the city and discover affordable luxury in Aylmer. Welcome to North Forest Village, brought to you by the award-winning home builder, Halcyon Homes. Nestled at the end of a quiet street, these stunning, brand-new condominiums offer main floor living with exceptional design throughout. Featuring a stone frontage complemented by Hardie board siding, shake, and trim these homes offer quick occupancy with a choice of beautifully designed finishing packages. Each package includes options for hardwood flooring, quartz countertops, tile, and high-quality plumbing and lighting fixtures. All homes offer 2 bedrooms and 2 full bathrooms with eat-in kitchen space as well as main floor laundry. When the day is done, unwind on the your own private deck, complete with privacy wall to enjoy your own space. Enjoy walking proximity to parks, bakeries, shopping, and more. With a short drive to Highway 401, St. Thomas, or the beach at Port Stanley, this is a perfect opportunity to find peace without compromising on luxury. All photos are of Model Home-Unit 6- Call today to book your private tour. NOTE: Finished Basement Option available. (id:53193)
2 Bedroom
2 Bathroom
1000 - 1199 sqft
The Realty Firm Inc.
22 Archer Crescent
London South, Ontario
Main floor available for rent at 22 Archer Crescent, London, ON, ideally located near White Oaks Mall and Highway 401. This freshly updated space features 3 spacious bedrooms, 1 full bathroom, a bright living room, and a modern kitchen with dining area, all renovated in 2019 and freshly painted. Enjoy access to a backyard and the convenience of 3 parking spaces. Situated in a family-friendly neighbourhood close to schools, parks, shopping, and major transit routes. Utilities are extra; basement not included. (id:53193)
3 Bedroom
1 Bathroom
700 - 1100 sqft
The Realty Firm Inc.
2598 Glamorgan Road
Highlands East, Ontario
Welcome to Stormy Lake in Highlands East - an ideal waterfront property offering 212 feet of shoreline and a lifestyle centered around the lake. Known for excellent fishing, swimming, and watersports, Stormy Lake is a sought-after destination for year-round enjoyment. Situated on a municipal year-round road, this property is just 10 minutes from the Village of Haliburton, where you'll find grocery stores, restaurants, healthcare services, and local schools everything you need for comfortable, full-time living or a weekend escape. This 3-bedroom, 2-bathroom home features an open-concept kitchen, dining, and living area with stunning views of the lake. A bright sunroom leads to a spacious deck overlooking the water, while a dedicated laundry room adds everyday convenience. Outside, you'll find a lakeside firepit for relaxing evenings, a dry boathouse at the waters edge, and an 18' x 14' bunkie for extra guests or flexible space. An oversized garage offers ample storage for vehicles, tools, or recreational gear. A well-rounded property with both comfort and recreational appeal - ready for your next chapter on the lake. (id:53193)
3 Bedroom
2 Bathroom
1100 - 1500 sqft
RE/MAX Professionals North
105 - 10 Brandy Lane Drive
Collingwood, Ontario
Welcome to 10 Brandy Lane Drive #105 a stylish and functional ground-floor condo in one of Collingwoods most desirable and quiet communities. This spacious 1-bedroom plus enclosed den offers a versatile layout, with the den featuring a closet and door, making it ideal as a guest room, home office, or second bedroom alternative. Enjoy seamless main-floor living with easy access from your front door and walk-out to a private covered terrace that backs onto the scenic trail system perfect for your gas BBQ with hook up , morning coffees, and peaceful time in nature. The open-concept layout is cozy and welcoming, with one full bath and a convenient half bath for guests. This well-managed complex features year-round outdoor pool access, a library, and an exercise room, all with low monthly maintenance fees of just $353 including water. You'll also enjoy an owned parking spot directly out front, making day-to-day living even easier. Only minutes to downtown Collingwood and 10 minutes to Blue Mountain, this furnished unit is the perfect full-time home or weekend retreat just move in and start enjoying the lifestyle Collingwood has to offer. (id:53193)
2 Bedroom
2 Bathroom
700 - 799 sqft
Bosley Real Estate Ltd.
36 Cabot Trail
Chatham, Ontario
Modern Charm Meets Everyday Comfort at 36 Cabot Trail. Step inside this beautifully crafted bungalow and instantly feel at home. Built in 2021, this modern gem offers 3 spacious bedrooms, 2.5 bathrooms, and an open-concept layout that feels bright, airy, and effortlessly stylish. The kitchen is truly the heart of the home — featuring quartz countertops, a walk-in pantry, and a large island perfect for weekend brunches or wine nights with friends. The living room invites you to relax by the stunning fireplace, while the covered patio—complete with twinkling lights—is made for summer evenings and cozy conversations. The primary suite is your personal retreat, with a walk-in closet and a spa-like ensuite that makes every morning feel luxurious. A finished basement adds extra living space, and the charming front porch is the perfect place to sip your morning coffee. Low-maintenance exterior, thoughtful design, and a location that feels just right — 36 Cabot Trail is the full package!! Call today to love where you live! (id:53193)
3 Bedroom
3 Bathroom
Nest Realty Inc.
801 - 389 Dundas Street
London East, Ontario
Live in style in the heart of Downtown London with this spacious and fully upgraded 3-bedroom + den, 2-bathroom condo offering exceptional value and convenienceall utilities included (heat, hydro, water, cable, and internet). The open-concept layout features a modern kitchen with stainless steel appliances and sleek cabinetry, laminate hardwood flooring, and a bright living and dining area with panoramic east-facing views. Enjoy a primary suite with his-and-hers closets and a private ensuite, two additional full-sized bedrooms, a versatile den perfect for a home office or guest room, and the convenience of in-suite laundry. Two private balconies offer great outdoor space, while the building itself provides premium amenities including an indoor pool, fully equipped gym, resident lounge, library, outdoor common areas, and secured entry with on-site management. Two underground parking spots are included. All this just steps from dining, shopping, and entertainment, and a short commute to St. Josephs, Victoria Hospital, and Western University. (id:53193)
3 Bedroom
2 Bathroom
1200 - 1399 sqft
Keller Williams Lifestyles
254 - 254 Edgevalley Road
London East, Ontario
Presented by The Harrison Carter Group--Welcome to this stunning end-unit townhome in North Londons sought-after SHIFT Condos by Ironstone, offering 3 bedrooms, 3.5 bathrooms, and approximately 1,750 sq ft of thoughtfully designed living space. Located near Killaly Rd. and Highbury Ave., this brand-new home features a modern open-concept main floor with a bright white kitchen, stainless steel appliances, and spacious dining and living areasperfect for entertaining. The upper level offers three generous bedrooms, including a primary suite, while the finished lower-level flex room makes an ideal office, guest space, or family room. Enjoy the convenience of a private garage, driveway parking, energy-efficient systems, and no outdoor maintenancelandscaping and snow removal are included. With window coverings throughout and ample storage on every level, this home is perfect for families, professionals, or couples seeking turn-key living just minutes from Masonville Mall, Fanshawe trails, top-rated schools, and more. (id:53193)
3 Bedroom
4 Bathroom
1600 - 1799 sqft
Keller Williams Lifestyles
10 Janet Street S
South Bruce, Ontario
10 Janet St S is a standout semi-detached property in Teeswater, ideally situated on a premium lot and offered at an unbeatable price. Brand new and beautifully finished, this home features timeless touches that feel fresh, refined, and downright pretty! The layout is ideal: start with a welcoming main floor that includes a stylish powder room and convenient laundry, then move into your open-concept kitchen with quartz countertops and custom cabinetry. The adjoining dining and living areas feel airy and elegant under tray ceilings, with plenty of natural light streaming through patio doors - perfect for entertaining or relaxing in comfort. The primary bedroom includes a walk-in closet and a sleek ensuite, while the finished lower level adds two additional bedrooms and a full bathroom - great for guests, kids, or that perfect home office setup. A covered rear porch for relaxing, one-car garage, and paved driveway round out the package, with 9' ceilings and upscale finishes throughout. Covered by a 7-year Tarion Warranty. Located just 2 hours from the GTA and only 38 minutes to Bruce Power, this is a rare chance to own a beautiful new build in a peaceful area, close to schools, parks, and all of Teeswaters community charm. Come see The Harlow for yourself - this one truly stands out. (id:53193)
3 Bedroom
3 Bathroom
700 - 1100 sqft
Royal LePage Exchange Realty Co.
27 Wynfield Lane S
Middlesex Centre, Ontario
PRICED TO SELL WITH BELOW MARKET PRICE!!. JUST 5 MINITUES FROM HYDE PARK -(NORTH LONDON)- PRIME LOCATION-WYNFIELD ESTATES. Situated in a family-friendly neighborhood in with approximate 1/2acre land with all brick Bungalow, 3+2 Bedroom, office room, 3 full bath. Fully finishes lower adds 2 bedroom, kids room,3 piece bath &large rec room with fireplace, cold room, storage place & much more. Spacious open concept floor plan features lofty ceilings in dining room & living room with cathedral! Eat-in kitchen features warm cherry cabinetry with under-valence lighting, ebony quartz counters, breakfast bar, built-in oven, counter top gas stove, wine cooler double sinks, backsplash and beautiful dining alcove surrounded by windows with garden door to deck. Transom windows, lots of sunlight and warm hardwood . Main floor Master suite enjoys oversized walk-through closet, 5 piece ensuite with large glass shower, separate tub & water closet! Two more bedrooms on main and office room and another full bathroom. Central vacuum & Water softener. Fully finishes lower adds 2 bedroom, kids room,3 piece bath & large rec room with fireplace, and cold room, storage place & much more. This home is close to top-rated schools- **St. Gabriel, St. John French(catholic Elementary,) SAB & MTS (Catholic Secondary,) Medway SS, Centennial PS school. Masonville Mall. LHSC hospital. ###West Haven Golf & Country Club##. Backyard Privacy to creating a secluded and private outdoor space with wooded and beautiful landscaping creating amazing relax and enjoy your yard during the spring and summer!!!MOTIVATED SELLERS. NEED TO SELL ASAP. (id:53193)
5 Bedroom
3 Bathroom
2000 - 2500 sqft
Streetcity Realty Inc.
11 - 235 Kennington Way
London South, Ontario
Welcome to Unit 11 at 235 Kennington Way a stylish, spacious 4-bedroom, 3-bathroom townhouse offering 1,905 sq ft of beautifully finished living space. This newer-build home features anopen-concept second level with 9-foot ceilings, oversized windows, and a contemporary kitchen equipped with quartz countertops, stainless steel appliances, and a large center island perfectfor entertaining or family meals.Enjoy the convenience of an attached garage with inside entry, a main-level bedroom or homeoffice, and a powder room on the second level. The upper level boasts a spacious primarybedroom with a private 3-piece ensuite, two additional bedrooms, and a full 4-piece bath.Stylish finishes, luxury vinyl plank flooring, and neutral tones throughout make this homemove-in ready.Located just minutes from Hwy 401/402, shopping, parks, schools, and public transit, this isthe perfect opportunity for families, professionals, or investors seeking a low-maintenancehome in one of Londons fastest-growing neighborhoods. (id:53193)
4 Bedroom
6 Bathroom
1400 - 1599 sqft
RE/MAX Advantage Realty Ltd.
777215 Highway 10
Chatsworth, Ontario
1.8 ACRE BUILDING LOT FOR SALE! Dry flat building envelope already cleared and ready to go! Half of the property is zoned EP where an artisian spring is, however the cleared building site is not affected by this (See zoning map). It is ready to build with all services available at the lot line, including hydro, gas, fibre optic and telephone. An engineered driveway is already in place for easy access. The towering white pines offer privacy, complemented by stunning limestone outcroppings and glacial erratics that enhance the property's natural beauty. An artesian spring on the north end of the lot separates a hardwood bush from a white pine forest, with plenty of wildlife trails leading to the spring. The majority of the lot is flat, dry and offers an ideal location for a perfect building site. Only 1 km from an elementary school, a short drive to shopping in Owen Sound or Markdale and Williams Lake access is just around the corner. The CP rail trail is only 600 m away, perfect for ATVing, gravel biking and it is a OFSC snowmobile trail in the winter - gaining you access to all of the snowmobile trails in the area! Blue Mountain is just 35 minutes away and Georgian Bay access is 20 minutes away. This is an affordable, ready-to-build lot in a convenient location. Don't miss your chance to make this property yours, book a showing today! See attached documents for permitted uses with zoning. (id:53193)
2 ac
Royal LePage Locations North

