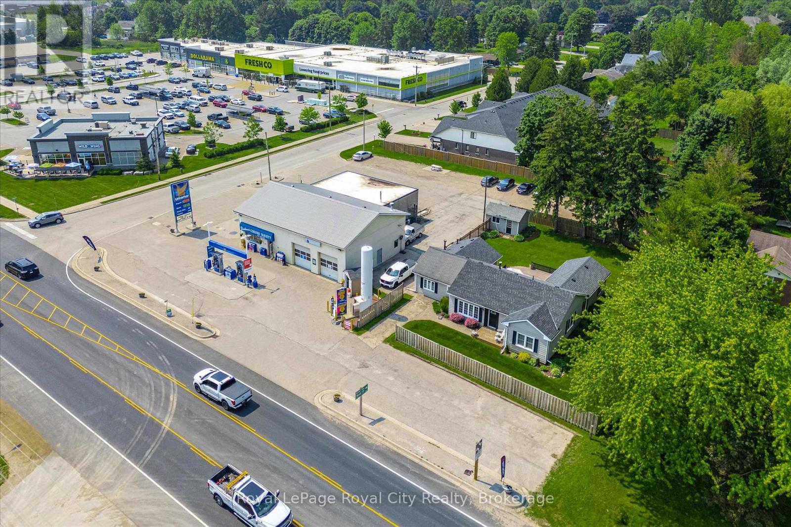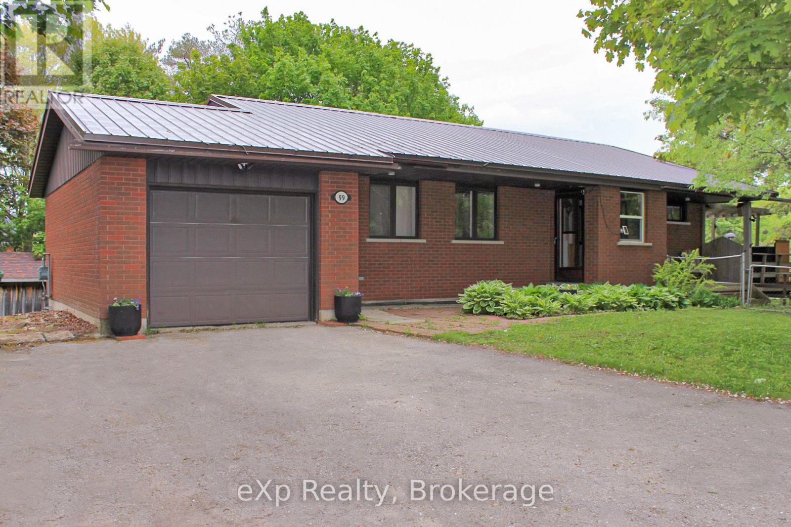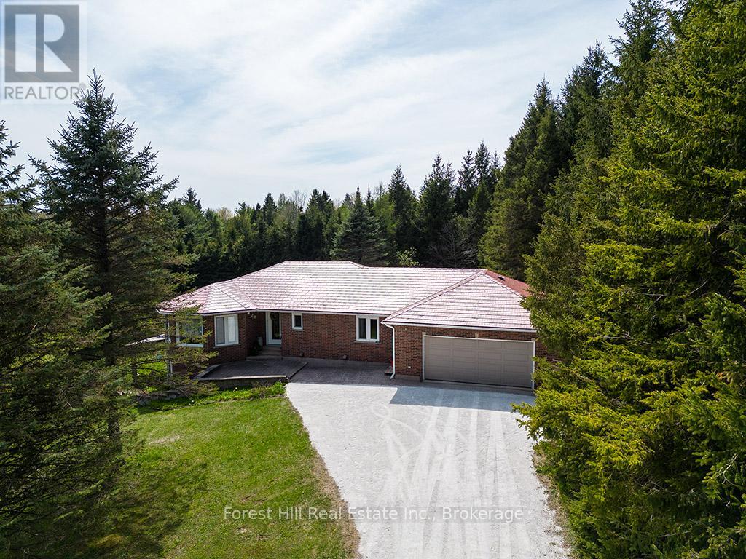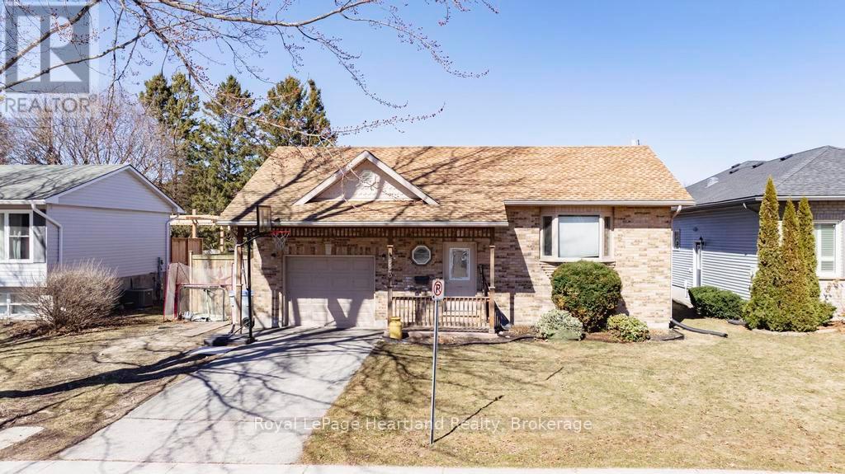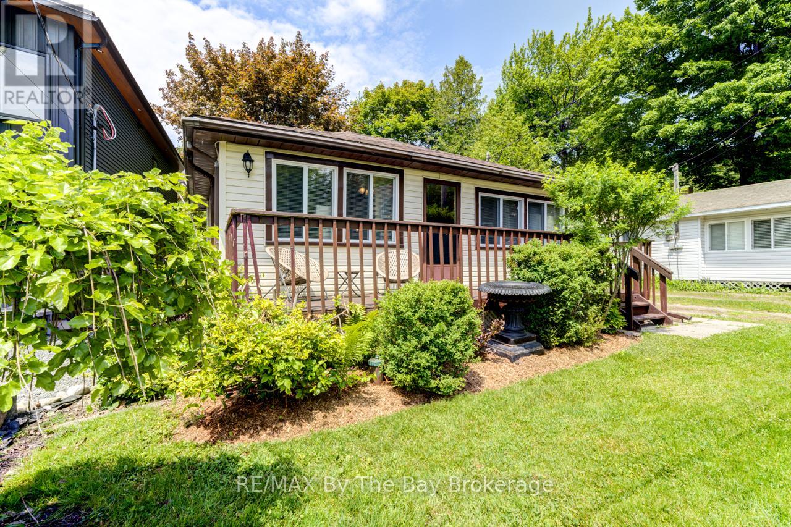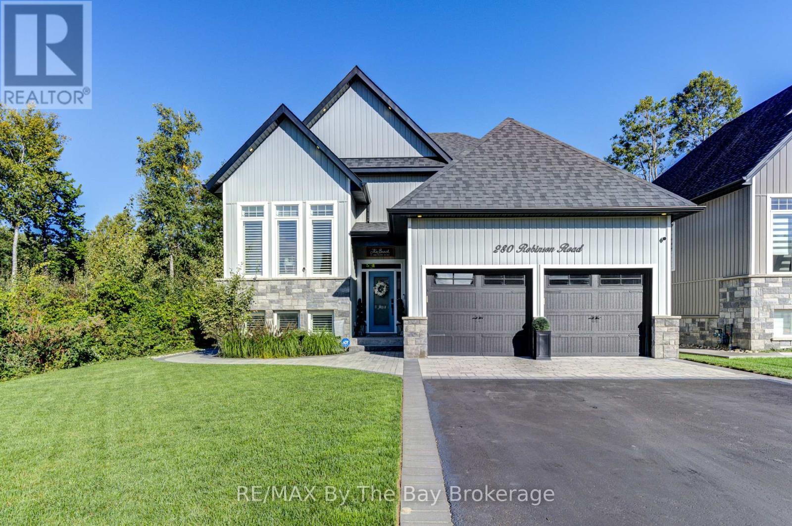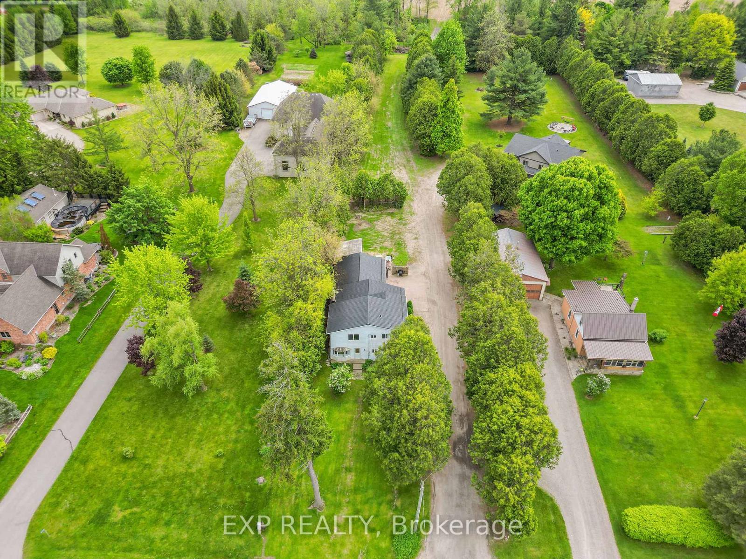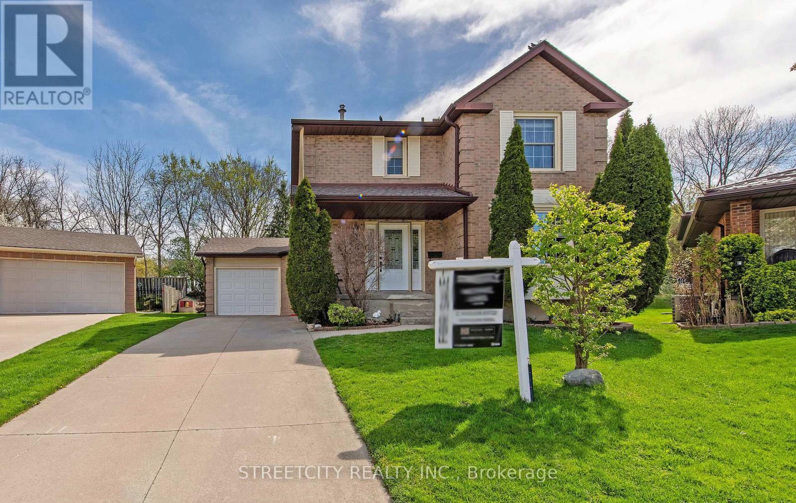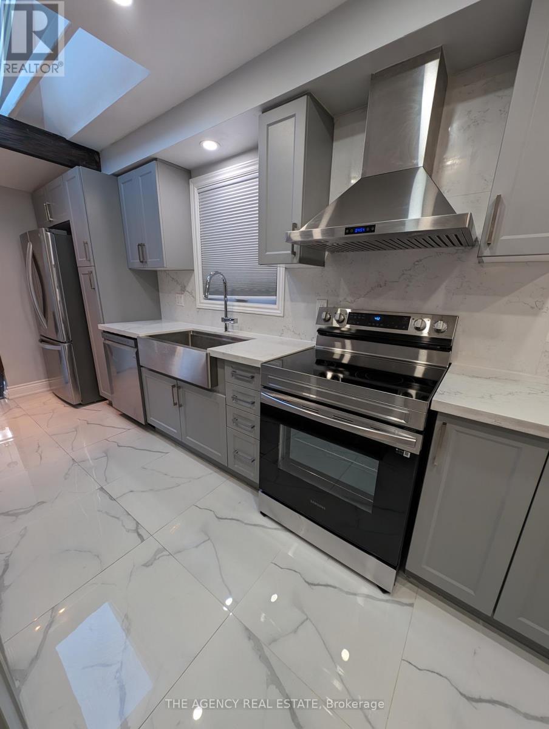935 St. David Street N
Centre Wellington, Ontario
This commercially zoned property enjoys a high visibility location along the Highway 6 corridor in the north end of Fergus. Approx. 200 feet of highway frontage and 198 feet deep. Commercial building offers 3600 square feet of usable main floor space plus bonus 1400 square foot loft space. AND - there is a 2000 square foot bungalow residence plus detached garage/shop on site as well. Lots of excess parking area out back. Currently home to a busy gas station - this property offers endless future possibilities. (id:53193)
6811 sqft
Royal LePage Royal City Realty
99 Eliza Street
Grey Highlands, Ontario
Welcome to this charming bungalow, nestled on a private lot surrounded by mature trees in the heart of Markdale, a vibrant and growing community in Grey County. This inviting 3 bedroom, 2 bathroom home features a spacious open-concept layout, perfect for both entertaining and everyday living. The primary bedroom offers a private ensuite, providing comfort and convenience. Enjoy indoor-outdoor living with an expansive wrap-around deck, ideal for morning coffee, summer barbecues , or simply relaxing while taking in the peaceful surroundings of your private treed yard. The unfinished basement is a true bonus, boasting an impressive 10-foot ceiling and a walk-out, offering endless potential for added living space, an in-law suite, or an income generating rental unit. Located just minutes from local shops, parks, trails, schools and the new hospital, this home is an exceptional opportunity for families, retirees and investors looking to settle in one of Ontario's most promising small towns. 2014: Metal Roof, Natural Gas Fireplace, 2021: New Furnace, 2024: New On Demand Hot Water Heater. (id:53193)
3 Bedroom
2 Bathroom
1100 - 1500 sqft
Exp Realty
494502 Traverston Road
West Grey, Ontario
Looking to make your country living dreams a reality? Welcome to 494502 Traverston Road a tranquil retreat nestled in the heart of rural West Grey. Tucked away on a quiet country road, this charming property offers the peace and privacy of country life while still being just minutes from all the conveniences of Markdale and Durham. Set well back from the road, the home provides a serene setting surrounded by beautiful rolling landscapes. Inside, the bright and inviting layout (a total of 2200 finished sq ft) features a Living Room that flows seamlessly into the Kitchen and Dining Room, all enhanced by large windows that flood the space with natural light. Both the main and lower levels offer walk-outs to a deck or patio perfect spots to sip your morning coffee with birdsong or unwind beneath the stars. The lower level currently includes a fully self-contained in-law suite, ideal for extended family or as a potential income-generating rental. Outside, the expansive yard invites endless opportunities from gardening and play to peaceful relaxation. The generous gravel driveway accommodates plenty of parking for multiple vehicles, trailers, RVs, and more. Nature lovers and outdoor enthusiasts will appreciate the proximity to Townsend Lake, Bells Lake, golf and ski clubs, scenic cycling routes, and the Bruce Trail. Don't miss this unique chance to enjoy the best of both worlds peaceful country living with everything you need just a short drive away. *This is an Estate Sale, property and inclusions offered AS IS, WHERE IS as Seller has never lived at premises.* (id:53193)
3 Bedroom
3 Bathroom
1100 - 1500 sqft
Forest Hill Real Estate Inc.
223 Bennett Street E
Goderich, Ontario
Welcome to 223 Bennett Street East, a charming family home located in the heart of Goderich, Ontario. This spacious residence boasts 3+1 bedrooms, with the fourth bedroom conveniently situated in the fully finished basement, offering ample space for family and guests. The home includes three full bathrooms, one of which is the primary ensuite, ensuring comfort and convenience for all. The property features an attached one-car garage, providing direct access to the home while offering additional storage space. Step outside to discover a fully fenced, large backyard, perfect for children to play or for hosting family gatherings. The deck is an ideal spot for summer barbecues or simply relaxing with a good book. Located in a fantastic neighborhood, this home is just a short walk from the YMCA, Goderich Public School, Goderich District Collegiate Institute (High School), and St. Marys Goderich Catholic School. You'll also find grocery stores and the vibrant downtown core within close proximity, making everyday errands a breeze. This property is perfect for growing families seeking a welcoming community and a comfortable living space. With its ideal location, spacious layout, and outdoor amenities, 223 Bennett Street East is ready to be your family's new haven. Don't miss out on the opportunity to make this house your home! (id:53193)
4 Bedroom
3 Bathroom
1100 - 1500 sqft
Royal LePage Heartland Realty
50 Balsam Street
Tiny, Ontario
Charming 4-Season Cottage Just Steps to the Beach! Welcome to 50 Balsam Steet, a well-maintained 3-bedroom, 1-bathroom 4-season cottage or year-round home, perfectly located on a quiet dead-end road and just a short stroll to the beautiful waters of Georgian Bay in Woodland Beach. Offering the ideal blend of comfort, convenience, and character, this inviting property is move-in ready for year-round enjoyment. Step inside to a warm and welcoming interior, kept comfortable in all seasons with central air conditioning and a brand new furnace (installed December 2024). The open-concept layout offers a relaxed cottage vibe while providing the essentials for everyday living. Outside, you'll love the beautifully landscaped front garden, ideal for morning coffee or evening gatherings on the sunny front deck. The large fully fenced yard is perfect for children, pets, or simply enjoying your own private outdoor space. As a bonus, grass cutting service is included for the remainder of the season, so you can spend more time enjoying your surroundings and less time on upkeep. Amenities within walking distance include, a family restaurant, LCBO, and Tiny Family Foodmart. Whether you're searching for a weekend retreat, or year-round residence, this delightful property offers it all with cozy living in a peaceful, beachside community. Don't miss your chance to own a slice of paradise! (id:53193)
3 Bedroom
1 Bathroom
700 - 1100 sqft
RE/MAX By The Bay Brokerage
C1 - 206 Perry Street
Clearview, Ontario
Here is your chance to secure a bright and functional commercial space in a prime location, ideal for a wide range of retail or professional office uses. Offering approximately 525 square feet on the main level, this unit includes a private bathroom and a full basement perfect for storage, inventory, or additional workspace. The space is clean, open, and ready to be customized to suit your business needs. Whether you're launching a new venture or expanding your existing operations, this unit offers a fantastic layout and excellent street-level exposure to both pedestrian and vehicle traffic. Located in a well-established area with neighbouring businesses that drive consistent foot traffic. An affordable and competitive option for entrepreneurs or professionals looking to grow in a thriving community. Don't miss this opportunity to set up shop in a great spot. Reach out today to arrange a private tour! (id:53193)
1 Bathroom
525 sqft
RE/MAX Four Seasons Realty Limited
280 Robinson Road
Wasaga Beach, Ontario
This custom-built 4-bedroom, 3-bathroom bungalow offers modern comfort and versatile living spaces. The open-concept layout features vaulted ceilings, a cozy gas fireplace, and a walkout to a spacious deck-perfect for entertaining.The chefs kitchen is a showstopper, featuring quartz countertops and a butlers pantry for extra storage and prep space. The primary suite provides a relaxing retreat with a spa-like 4-piece ensuite and a luxurious soaker tub. Two additional large bedrooms offer flexibility for guests or can be transformed into a home office.Hardwood and ceramic floors run throughout the main level. The fully finished lower level boasts 10 ceilings, a walk-out to the landscaped backyard, and a large family room with easy-care laminate flooring.Additional features include an oversized double-car garage with inside entry, a storage loft, and $80,000 in professional landscaping. Outdoor amenities include a fire pit, hot tub, rooftop patio, and a custom-built Mennonite shed for additional storage. Just a 7-minute walk to the beach and close to schools, trails, and major highwaysonly 20 minutes from ski hills. (id:53193)
4 Bedroom
3 Bathroom
1100 - 1500 sqft
RE/MAX By The Bay Brokerage
8 Beth Court
Tillsonburg, Ontario
Over sized private ravine lot located at end of quiet cul de sac.This 2 story home is full of rich character that has been meticulously maintained.Enjoy everyday meals and meal prep in your spacious kitchen featuring oak cabinetry, solid maple butcher block counters and large island.An adjacent welcoming dining room is the ideal setting to celebrate holidays with family and friendsThe front living room has large window providing lots of natural light making it a prime office loaction.When its time to relax, settle in to your family room featuring field stone wood burning fire place, cozy for those cold winter nights. In the warmer months, enjoy the view of your pool, hot tub and the beautiful mature trees that line the backyard. On the second floor you will find 3 bedrooms and a convenient and sizable laundry room suitable for nursery/hobby room. The primary bedroom features a 3 pc ensuit, granite countertop, tiled walk in shower, divided closets plus cedar closet.Third bedroom has access to balcony through patio doors. Enjoy the view of the entire back yard making it a great place to enjoy a morning coffee or evening drink.Unique basement features the separate enterance coming from the back yard The basement features 2 pc bathroom with roughed in shower, rec room with wet bar area and game area large enough to fit pool table, or a good place for toys and play sets away from the tv area. A bonus room currently used as a home gym, with bedroom potential. The back yard is the perfect summer hang out spot with a large L shaped pool for swimming and hosting friends.Generous bricked entertainment area holds your bbq. Next to that you have spacious screened in porch area, great for taking a break from the sun and out door dining. This home has a 2 car garage comfortably fits 2 full sized vehicles plus roomy storage closets. List of upgrades available upon request. (id:53193)
3 Bedroom
4 Bathroom
2000 - 2500 sqft
RE/MAX Tri-County Realty Inc Brokerage
3109 Napperton Drive
Adelaide Metcalfe, Ontario
Welcome to 3109 Napperton Drive a one-of-a-kind country property offering 5.96 acres of potential just 4 minutes from downtown Strathroy. This versatile land is zoned ACU-19, EP, and A. Ideal for those dreaming of home-based businesses, small homestead, or future multi-use development (with proper approvals). The charming 4-bedroom, 2-bath farmhouse spans approx 1,800+ sq ft above grade, with two bedrooms on each level. Sunlight pours in through large updated windows, and a durable metal roof offers peace of mind. The layout is functional, and while the kitchen and baths are ready for your updates, the foundation is solid for your vision to come to life. A tranquil stream meanders through the lot, enhancing the peaceful landscape. The back 3.5 acres of agricultural land is sandy loam ideal for crops, gardens, or pasture. Ample parking, an attached double garage. Whether you're a homesteader, a growing family, or an investor, the possibilities are wide open: build a detached shop (with approvals), explore secondary dwelling options, or simply enjoy the land for its natural beauty and privacy. Zoned uses include daycare, salon, office, or B\\&B (buyer to verify). This is more than just a home its land with a future, a lifestyle, and a legacy. Explore the endless opportunities that 3109 Napperton Drive has to offer. (id:53193)
4 Bedroom
2 Bathroom
1500 - 2000 sqft
Exp Realty
76 Sarah Street
Lambton Shores, Ontario
Beautifully Updated Century Home on a Double Lot in Thedford. Welcome to Thedford and this charming 4-bedroom, 2-bath brick home that perfectly blends historic character with modern upgrades. Set on a spacious, fully fenced double lot, this former duplex offers versatility, privacy, and plenty of room to grow whether you're a young family or an investor looking for income potential.Step inside to discover a completely transformed interior. Since purchasing the home as-is just a year ago, the current owners have done it all: brand new flooring and carpet, fresh paint throughout, upgraded light fixtures, electrical, plumbing, and even a newly renovated bathroom with a modern vanity and toilet. The kitchen has been beautifully updated with granite countertops, an island, new cabinets, vinyl flooring, and five newer appliances the perfect hub for family life or entertaining.Two bedrooms have been previously redone with insulation, drywall, and new carpet, and there are new windows throughout the home. The basement features new drainage, foam insulation, and an efficient gas hot water heating system. The original fireplace has been removed and sealed, giving future owners the option to reinstall if desired, and the ceiling in the dining/living room has been refinished for a clean, updated look.Outside, enjoy summer nights on your massive 30x20 back deck or gather around the concrete firepit. The double garage offers workshop potential, and the covered front and side porches plus a concrete walkway leading from the deck to the garage add even more charm to this inviting property.Located in a family-friendly community with great amenities like the Legacy Centre, Widder Station Golf Course, a local water park, and just a short drive to the Pinery and Lake Hurons sandy beaches this home is more than a place to live, it's a lifestyle. (id:53193)
4 Bedroom
2 Bathroom
1500 - 2000 sqft
Exp Realty
78 Sussex Place
London East, Ontario
Welcome to 78 Sussex Place, a stunning family home nestled in a private cul-de-sac in one of London, Ontarios most desirable neighborhoods. This charming property offers the perfect blend of tranquility, convenience, and space, making it the ideal place to raise a family. Upon entering, you'll immediately notice the generous layout, highlighted by three spacious bedrooms, providing ample room for family members to grow and thrive. The home is situated on a massive pie-shaped lot, offering plenty of outdoor space for entertaining, gardening, or simply enjoying the beauty of nature. With no rear neighbors, this expansive backyard provides an added sense of privacy and serenity. Families will appreciate the prime location, with fantastic schools and beautiful parks just a short walk away. Whether its a stroll to the local playground, a visit to nearby walking trails, or dropping the kids off at one of the top-rated schools in the area, everything you need is within easy reach. The finished basement adds significant value to this home, offering additional living space perfect for a recreation room, home office, or a cozy spot for movie nights. Its a flexible space that adapts to your familys needs. This home offers the perfect combination of comfort, convenience, and space, all within a peaceful and family-friendly setting. Dont miss out on the opportunity to make 78 Sussex Place your new home. Schedule your private showing today! New Kitchen 2024, New A/C 2024 , New Deck 2021, New Roof 2023 (id:53193)
3 Bedroom
3 Bathroom
1100 - 1500 sqft
Streetcity Realty Inc.
7285 Bendigo Circle
Mississauga, Ontario
Welcome to this beautifully laid-out semi back split home available for lease. Main Floor Only. This property offers both functionality and comfort across multiple levels.The main floor features a bright, open-concept living, dining, and kitchen space, perfect for entertaining or day-to-day living. The upper level includes three spacious bedrooms and a modern 3-piece bathroom. The lower level boasts a generous rec room, an additional 4th bedroom, and a convenient powder room. Ideally located just minutes from Meadowvale GO Station, with easy access to HWY 407 & 401, making commuting a breeze. Includes 2 parking spots and laundry access. Basement not included (basement is NOT tenanted landlord using for personal storage). Tenant to pay 100% of utilities Dont miss this fantastic leasing opportunity. Book your private showing today! (id:53193)
4 Bedroom
2 Bathroom
1500 - 2000 sqft
The Agency Real Estate

