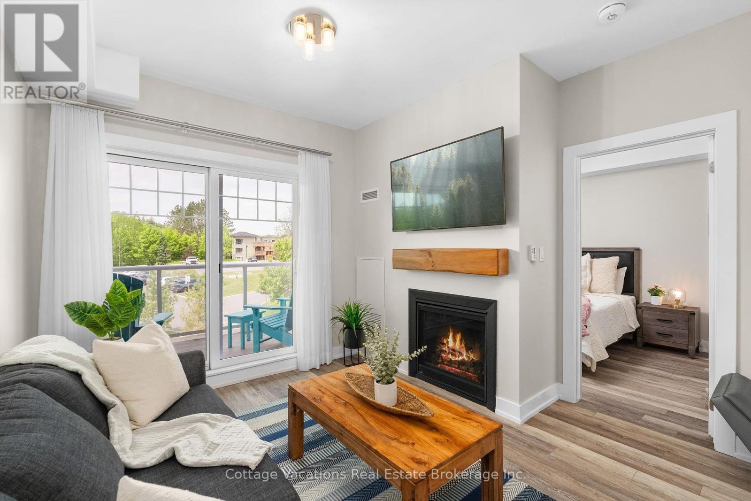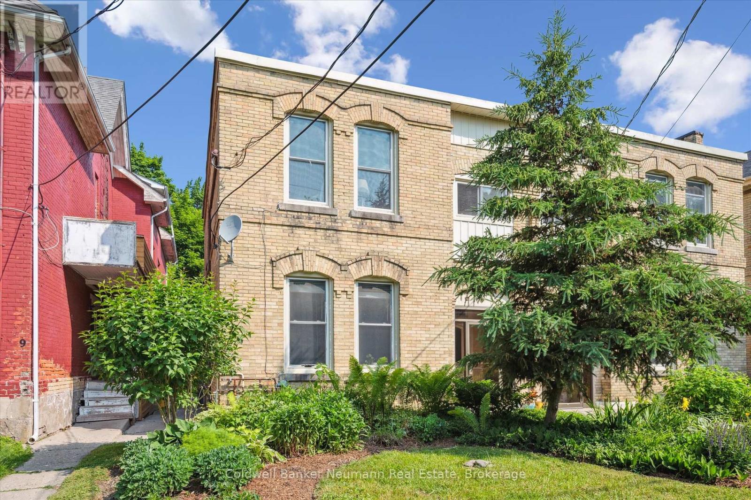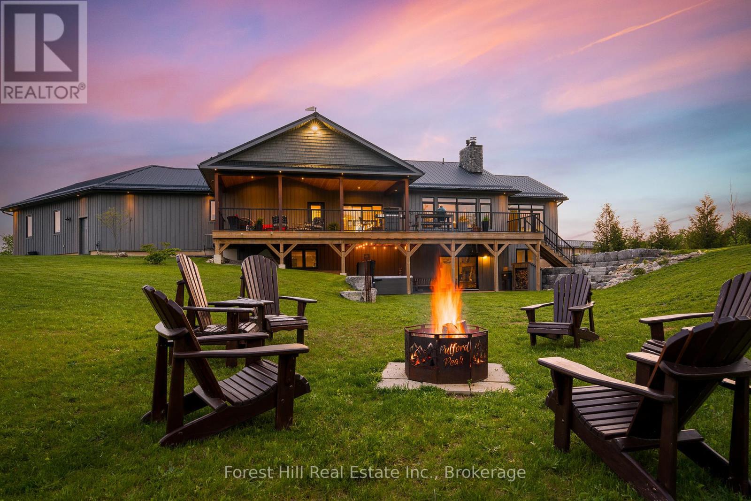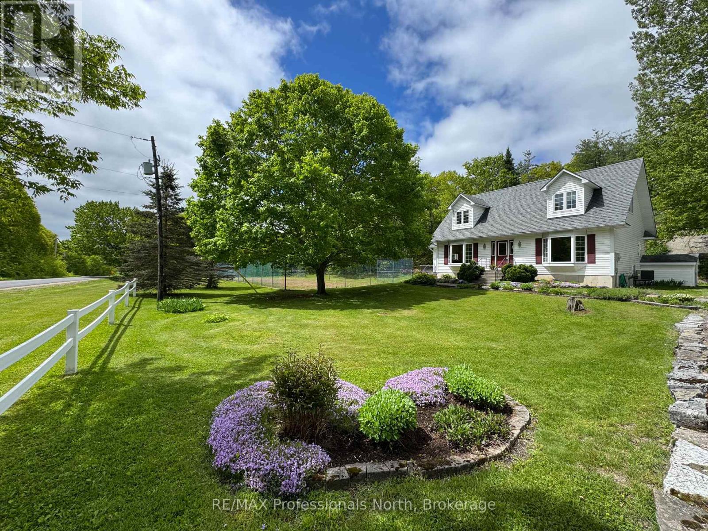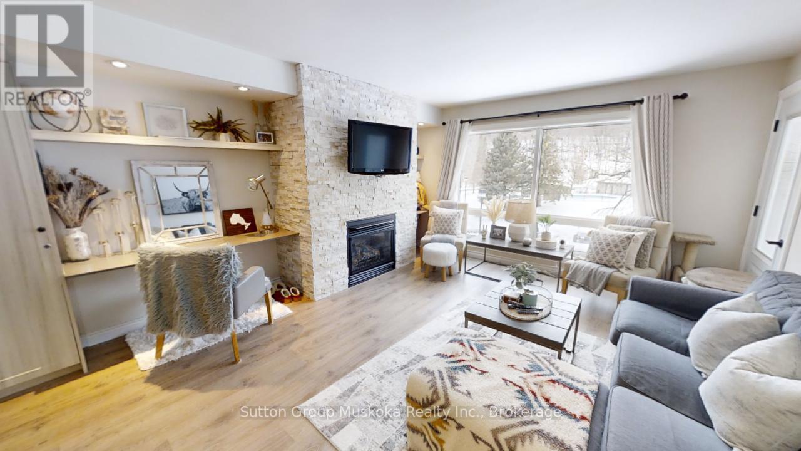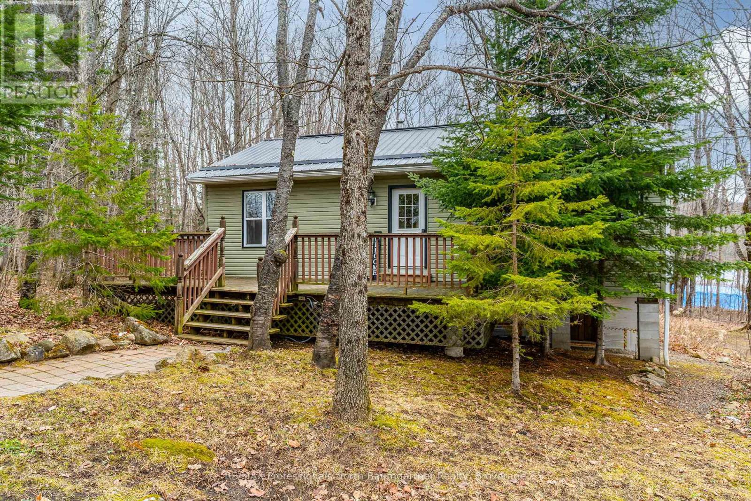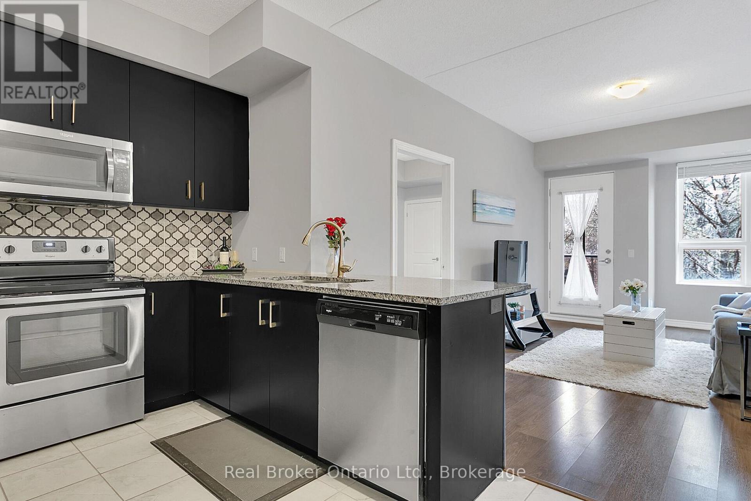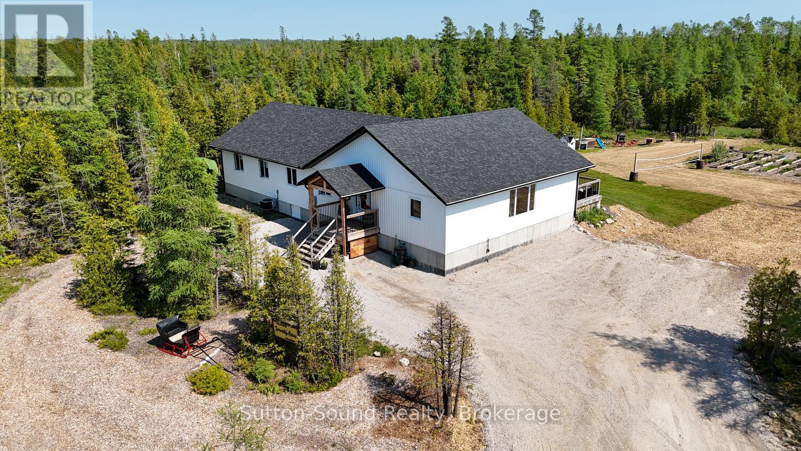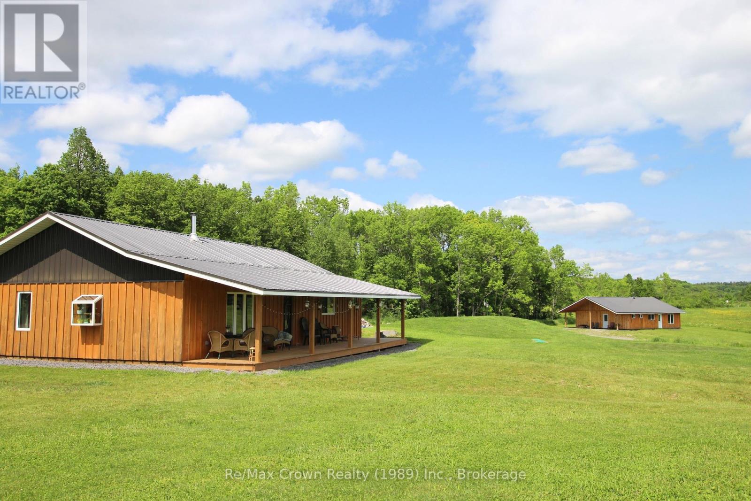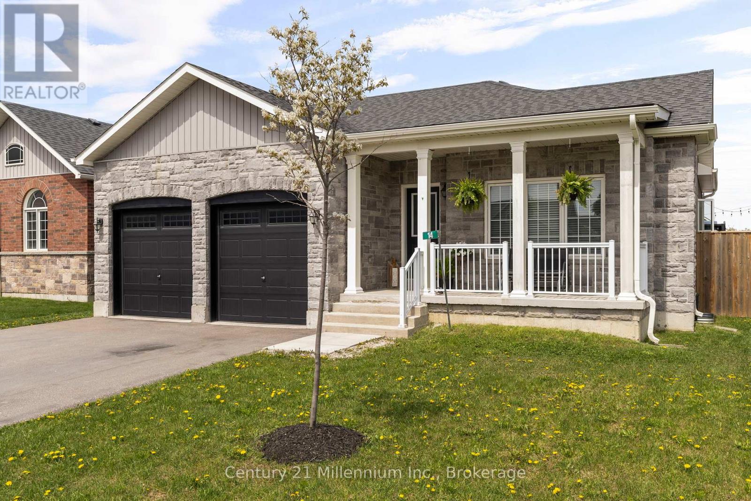47 Graham Crescent
South Bruce Peninsula, Ontario
RESIDENTIAL LOT IN SOUTH SAUBLE BEACH NEIGHBOURHOOD. Close to Silver Lake, with many recreational possibilities within reach and minutes from the sandy shores of Sauble Beach. With paved roads, all major utilities at the street, including municipal water, hydro, natural gas, and convenient, accessible routes to neighbouring Saugeen Shores, Owen Sound, Northern Bruce Peninsula, this property will become home to those who want to enjoy the best of seasonal resort living or year-round serenity in a community of manicured lawns, mature trees, beautiful homes and established neighbourhood charm. (id:53193)
Royal LePage Estate Realty
202 Bennett Street W
Goderich, Ontario
Charming West End Bungalow Steps from Lake Huron!! Welcome to this beautifully maintained 2+1 bedroom, 2 bath bungalow located in Goderich's desirable West End Lake area. Just a short walk to schools and Lake Huron sunsets, this home is the perfect home for families or those looking to retire in a peaceful, lake area of town. Located on a quiet street, only one block from the lake, this inviting home offers both comfort and convenience. Inside, you'll find a bright and spacious living room with cove molding, pot lights, and a welcoming sun room/foyer featuring a large bay window and electric fireplace. The oversized galley kitchen is a standout, updated with custom white cabinetry, gas stove, built-in dishwasher, and plenty of storage. A separate dining area with patio door access leads to a fully fenced backyard oasis. Main floor highlights 2 bedrooms and an updated 4pc bath (2015), Bamboo hardwood flooring throughout, Additional office or den space. Lower-level features fully finished rec room with bar area and a freestanding gas fireplace, 3rd bedroom and updated 3pc bath. Storage pantry, extra storage/workshop room. Updated vinyl plank flooring. Private backyard retreat with New pressure-treated deck with arbor, Saltwater on-ground pool with 7' deep end, Covered hot tub room, Cement patio with gas BBQ hook-up. Finished, heated guest suite/pool house with 2pc bath ideal for entertaining or hosting overnight guests. Additional updates & amenities: F/A gas furnace (2017) + central air, Asphalt roof(2013), Hot Water owned(2016), Stamped concrete drive, Updated 100-amp breaker panel. This property offers an exceptional blend of indoor comfort and outdoor enjoyment. Whether you're looking for a peaceful retirement home or a family-friendly haven, you wont be disappointed. Book your private showing today! (id:53193)
3 Bedroom
3 Bathroom
1100 - 1500 sqft
K.j. Talbot Realty Incorporated
314 - 25 Pen Lake Point
Huntsville, Ontario
Freedom and Adventure! This one-bedroom unit, which is NOT included in the resort's rental program, provides lovely views of Sunset Bay and strikes an ideal balance between tranquility and leisure & only steps from the elevator. Situated right on the shores of Peninsula Lake, you can fully enjoy the 4-chain lake system in Huntsville, along with all the prestigious amenities at Deerhurst Resort. You will have access to outdoor pools, an indoor pool, golf, dining options, the Peninsula Lake waterfront, and much more. Whether you decide to use it as a weekend getaway or a permanent residence, this suite has everything you need. The building is equipped with all the essentials, including a gym, elevator, bicycle storage, personal storage, and a trendy owners' lounge. The large windows in the suite and the walkout to a private double-wide balcony create an ideal environment to appreciate the natural surroundings and views of Sunset Bay. Whether you're enjoying your morning coffee on the balcony or relaxing by the fireplace, you'll feel like you're away! Become a Deerhurst condo owner, and take advantage of a range of amenities, including a sandy beach, hiking trails, golf, spa services, and dining. Additionally, you'll be conveniently located just minutes from downtown Huntsville, with easy access to shopping, a bustling arts community, and everyday conveniences. (id:53193)
1 Bedroom
1 Bathroom
500 - 599 sqft
Cottage Vacations Real Estate Brokerage Inc.
7 Cambridge Street
Guelph, Ontario
Charming Downtown Century Home Semi-detached Duplex! Are you an investor or first time buyer looking for that mortgage helper? Discover this well-maintained, downtown beauty brimming with character and charm! This home is just steps from all the great amenities that downtown has to offer. Shopping, dining, parks, trails, the river & entertainment all just steps away. This unique century home features separate utilities and heat control for each unit, making it a smart and flexible investment. The heavy lifting has been done here and this is a turnkey option. The main level 2-bedroom unit offers a bright and inviting layout with high ceilings, high baseboards, and spacious living areas that showcase the timeless beauty of the home. The upper 3-bedroom unit is equally spacious, providing plenty of room for tenants or extended family. Whether you are looking to live in one unit and rent the other or add a solid property to your investment portfolio, this duplex is the perfect option. With classic architectural details and modern conveniences, its a rare find in a prime location! (id:53193)
5 Bedroom
2 Bathroom
2000 - 2500 sqft
Coldwell Banker Neumann Real Estate
240 Lookout Drive
West Grey, Ontario
Experience elevated country living on 20 acres in the heart of Grey County! Designed for both relaxation and entertaining, this stunning casual yet refined home offers exceptional privacy, stunning sunrise and sunset views, and a seamless connection to nature. The Great Room is a showstopper featuring a floor-to-ceiling stone fireplace with an antique barn beam mantel, and expansive windows that frame breathtaking views. Step outside to a covered deck ideal for outdoor entertaining. The gourmet Kitchen is equipped with high-end appliances and a versatile Butler's Pantry with 2nd fridge and dishwasher perfect for hosting. The fully finished lower level offers in-floor heating, 2 additional Bedrooms, 2 Bathrooms, a spacious Rec Room with a wood burning fireplace and Kitchenette, a Bunk Room (this home easily sleeps 14!), and a walk-out to a new hot tub & covered patio area. An oversized, heated and insulated double garage with Trusscore paneling adds convenience and durability. The beautifully landscaped yard, featuring native plantings, mature trees and multiple activity areas creates a true outdoor haven. Relax on the inviting covered front porch (perfect for viewing sunsets!), explore your own private walking trails through a Managed Forest, or enjoy easy access to the Bruce Trail, Irish Lake, Lake Eugenia, the Saugeen and Beaver Rivers, and several local ski clubs. Whether paddling, cycling, hiking or skiing, 4-season recreation is just minutes away. Ideally located close to Flesherton, Markdale, and Durham for everyday amenities, with larger centres like Collingwood and Owen Sound within easy reach. Live above it all on Lookout Drive, where unparalleled country living meets refined luxury in a truly one-of-a-kind setting. More than just a home, this is a private countryside retreat offering exceptional comfort, seclusion, and a lifestyle rich in adventure. (id:53193)
5 Bedroom
4 Bathroom
2000 - 2500 sqft
Forest Hill Real Estate Inc.
1119 Deep Bay Road
Minden Hills, Ontario
Nestled on 64 acres of scenic land, this stunning 3-bedroom, 2-bathroom Royal home offers a tranquil retreat just 15 minutes from the Village of Minden. Located on a township-maintained road off Highway 35, it offers year-round access and breathtaking views. The property backs onto woodland and is very close to Queen Elizabeth II Park, offering the perfect spot for nature lovers. Enjoy nearby public access to several lakes, perfect for boating, fishing, or simply relaxing. Snowmobile and hiking trails are also easily accessible, providing year-round outdoor adventure. Lovingly maintained by its original owner, this home features a spacious main floor with a bright, inviting formal living room and eat-in kitchen, both with large bay windows that flood the space with natural light. The family room, with access to the sunroom and large deck, offers plenty of space to entertain and enjoy family gatherings. The main floor also includes a 4-piece bathroom, laundry area, and the primary bedroom. Upstairs, you'll find two oversized bedrooms, each with dormer windows and ample closet space. A shared 4-piece bath is conveniently located in the hallway, providing plenty of room for family and guests. The full basement, with a walkout door, offers endless possibilities for customization and expansion. The home also includes central vacuum, central A/C, a FAP furnace, and a drilled well. The detached garage features a workshop for tools and toys, while the expansive property offers abundant opportunities to explore, relax, and enjoy nature. Whether you're gardening, hiking, or simply appreciating the beauty of the land, this property offers the perfect setting for your lifestyle. With a pond, tennis court, and privacy, this property truly has it all. Don't miss out on this incredible opportunity to own a piece of paradise. Call today to schedule your private tour! (id:53193)
3 Bedroom
2 Bathroom
1500 - 2000 sqft
RE/MAX Professionals North
52-308 - 1235 Deerhurst Drive
Huntsville, Ontario
Top floor one-bedroom condominium located at Muskoka's premier resort, Deerhurst! The exterior of this building was renovated in 2023, including all new siding, windows and doors, and decks with aluminum railings and glass panels. All this adds to your comfort, enjoyment, and investment. The cost was over $70,000, which the owner has paid in full. This is the first building of the five Summit Lodge buildings to undergo renovations. Inside this unit, you will find new living room flooring, a gas fireplace for those cool nights, a large picture window overlooking the grounds, a kitchen, a large bedroom, and a full bathroom with a glassed walk-in shower. Some furnishings will be included in the unit. This unit offers one of the larger floor plans in the Summit Lodge buildings and is located on the top floor, providing added privacy. The unit can be kept for personal use or placed on the resort rental program with Deerhurst. Ownership includes discounts at the resort and access to amenities at the resort (pools, beach, trails, tennis, and more). The resort is located close to the ski hills at Hidden Valley and less than five minutes to Huntsville. As the unit is not on the rental program, HST does not apply to the sale. The monthly condo fee $909.82, which includes water, sewer, hydro, natural gas, TV cable, internet, use of recreational facilities at the resort, and normal condo items. Annual property tax - $1650 for 2024. Live here year-round or use as your getaway. Enjoy the resort lifestyle! Live, vacation and invest in Canada! (id:53193)
1 Bedroom
1 Bathroom
500 - 599 sqft
Sutton Group Muskoka Realty Inc.
1071 Crabbe Lane
Dysart Et Al, Ontario
This charming 4-season cottage at 1071 Crabbe Lane showcases pride of ownership throughout. Located on the peaceful shores of Cranberry Lake, this 2-bedroom, 1-bathroom retreat offers the perfect balance of cozy comfort and outdoor enjoyment. The heart of the home features a warm and inviting living room centered around a woodstove, creating the perfect atmosphere for cool evenings. The thoughtfully designed main level includes two comfortable bedrooms and one bathroom. Above, discover a finished loft space that children will claim as their own magical getaway, ideal for rainy day activities, sleepovers, or a quiet reading nook. Step outside to expansive deck space perfect for entertaining or simply enjoying your morning coffee. The generous yard extends your living space outdoors, offering plenty of room for games, gatherings, or simply relaxing in nature. Spend summer days on the large man made beach by the lake, making sandcastles or simply soaking up the sun. Cranberry Lake itself is a hidden gem, quiet waters ideal for paddling, swimming, and excellent fishing opportunities await just steps from your door. This lovingly maintained property represents the quintessential lake life experience: peaceful surroundings, outdoor recreation, and a cozy retreat to call your own. (id:53193)
2 Bedroom
1 Bathroom
700 - 1100 sqft
RE/MAX Professionals North Baumgartner Realty
106 - 1284 Gordon Street
Guelph, Ontario
Welcome to Liberty Square --- Stylish, Serene & Exceptionally Convenient Condo Living! Whether you're simplifying your lifestyle, buying your first home, or investing in Guelph's sought-after south end, Unit #106 is the perfect fit. This immaculate 2-bedroom, 2-bathroom condo blends modern comfort with low-maintenance living in a peaceful setting with views of mature trees - ideal for downsizers, first-time buyers, professionals, university parents & investors alike. Located on the main floor, this 818 sq ft Inspire reverse floor plan offers true stair-free access - no elevator needed to reach your front door, exclusive parking or the climate-controlled storage locker, steps from the unit. Thanks to the building's landscaped design, the private balcony is raised above ground level, offering added security, privacy & tranquil treetop views. Inside, enjoy 9 foot ceilings, large windows & an open layout with hardwood & ceramic flooring for a bright, airy feel. The sleek kitchen features granite countertops, a stylish backsplash, stainless steel appliances & a neutral palette that flows seamlessly into the living space - perfect for hosting or relaxing. Two spacious bedrooms are placed on opposite sides of the unit for privacy. The primary includes a 3-piece ensuite with a large walk-in shower, while the second bedroom is adjacent to an oversized 4-piece bath with a deep soaker tub. Both offer custom closets (2019) for great storage. Additional highlights: in-suite laundry, central air, low condo fees, plenty of visitor parking & a fully accessible, professionally managed building. Close to Preservation Park, University of Guelph, transit, shopping, restaurants & Hwy 401. Step into your next chapter -- schedule your private tour today! (id:53193)
2 Bedroom
2 Bathroom
800 - 899 sqft
Real Broker Ontario Ltd.
107 Whiskey Harbour Road
Northern Bruce Peninsula, Ontario
Discover your dream countryside retreat on the stunning Bruce Peninsula. Nestled on 5 private acres with scenic walking trails, this beautifully crafted 2021 modern farmhouse offers a perfect blend of rustic charm and contemporary elegance. With 5 spacious bedrooms and 2.5 bathrooms, the home features vaulted ceilings, an airy open-concept living space, and premium finishes throughout.The heart of the home is a custom-designed kitchen with Canadian-made cabinetry, complemented by locally milled live-edge wood shelving and bar and a butlers pantry perfect for entertaining or family gatherings. Handcrafted details shine throughout from locally sourced trim, beams, and doors to thoughtfully curated Canadian-made furniture, available for negotiation.The serene primary suite is a luxurious retreat, complete with a 4-piece ensuite featuring a soaker tub and walk-in closet. A spacious laundry room/office with walk out to the large covered back deck and clothesline provides smart functionality. The large sundeck overlooks the raised garden beds, chicken coops, and a tranquil view of your own private acreage.Just minutes from the sparkling shores of Lake Huron, Whiskey Harbour and Pike Bay are nearby for beach days and breathtaking sunsets. Conveniently located approx. 20 mins from Wiarton, 15 mins from Lions Head, and 45 mins from Tobermory, this property offers both seclusion and accessibility.Whether you're seeking a full-time residence, vacation home, or unique artisan retreat, this one-of-a-kind property promises comfort, quality, and character in every corner. (id:53193)
5 Bedroom
3 Bathroom
2500 - 3000 sqft
Sutton-Sound Realty
303 Clear Lake Road
Parry Sound Remote Area, Ontario
A rare opportunity awaits with this 2 for 1 package in an Unorganized Township. Whether you're looking for a multi-family property or an income-generating opportunity, this nearly 30 acre farm property has fabulous open fields - perfect for hay plus some wooded areas, set back from the road for privacy, is the perfect fit for a sustainable lifestyle. The Primary 1500 sq.ft. Home, built in 2021, features radiant in-floor heating with woodstove backup, on demand hot water system, an open-concept living space boasting vaulted ceilings, 3 bedrooms & 2 full baths - all Beautifully finished. Home is currently off-grid , powered by a 4.8 kW solar array that supplies energy to both the home and the 30'x50' shop/garage, ideal for large equipment or workshop. However, hydro is available and if you'd prefer to pay a hydro bill all inspections are in place. The second home is a spacious 1200 sq.ft. slab on grade bungalow w/ 3 bedrooms and vaulted living area, home is insulated and roughed-in with wiring and plumbing, ready for the new owner to finish. This building could serve as a rental unit, guest house, or space for extended family - you choose how you want to develop this property in an unorganized township. With low taxes, no hydro bill, economical wood heat, and established garden areas this property offers affordable living with endless potential. Located in Arnstein, a fabulous rural community with loads of Crown Land for the nature enthusiast. This is your chance to escape the rat race and embrace country living at it's best. Don't miss out - call today for your private tour! (id:53193)
3 Bedroom
2 Bathroom
1100 - 1500 sqft
RE/MAX Crown Realty (1989) Inc.
14 Drysdale Drive
Springwater, Ontario
Step into this stunning raised bungalow in the charming town of Elmvale! Known for its fresh water and thriving farmers markets, 14 Drysdale Drive places you in the heart of this peaceful, vibrant community. This home combines country charm, modern design and functionality with a unique altered floor plan. Relax and entertain in the two separate living spaces, the dining room with a gas fireplace and a gorgeous open concept kitchen with a large island & pantry. This home features three generously- sized bedrooms, including a spacious primary suite complete with two walk-in closets and a luxurious 5-piece en-suite bathroom. The expansive main bathroom boasts an extended vanity and a dedicated nook for extra toiletry storage. The main level also includes a laundry room. Convenient access to the double-car garage, which features an additional side door. Outside, you'll find a spacious fenced backyard with a patio and wooden play structure, ideal for quality family time outdoors! Conveniently located just 15 minutes from Wasaga Beach and 25 minutes to downtown Barrie and Highway 400. (id:53193)
3 Bedroom
2 Bathroom
1500 - 2000 sqft
Century 21 Millennium Inc.



