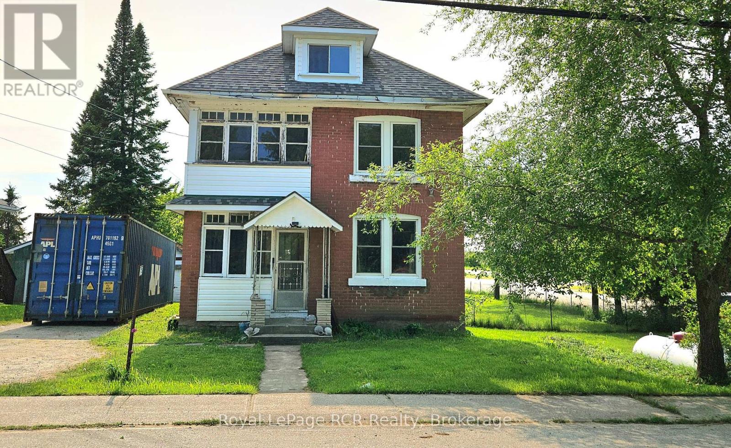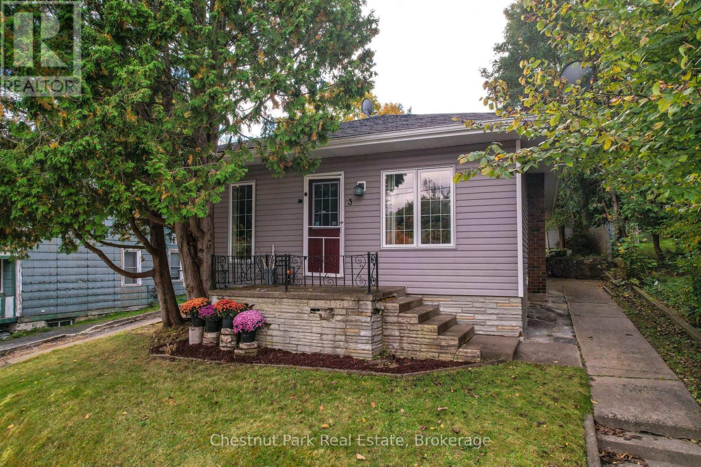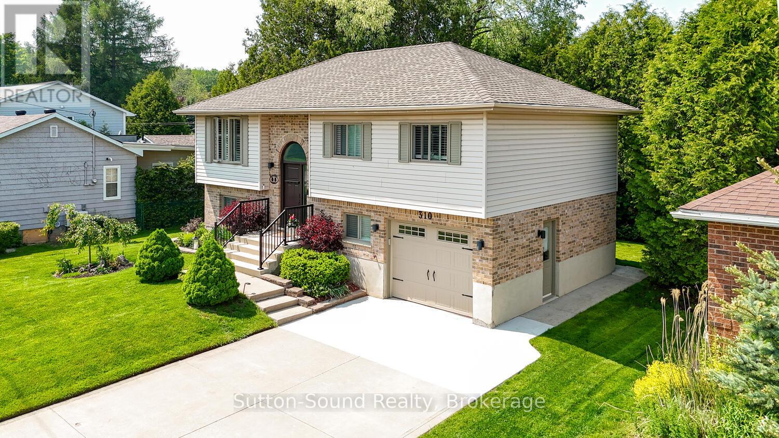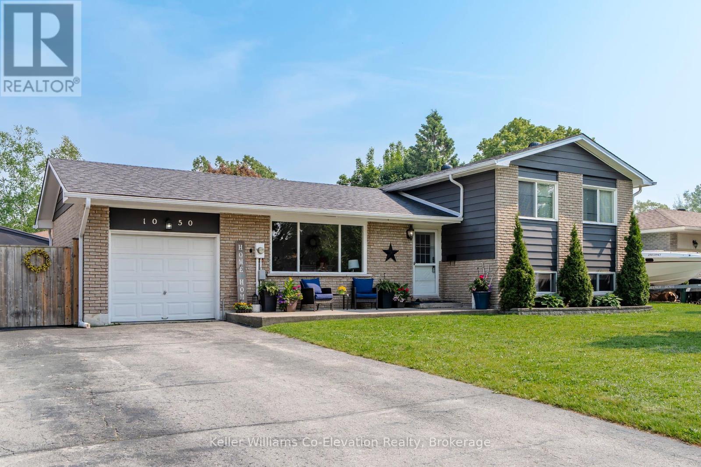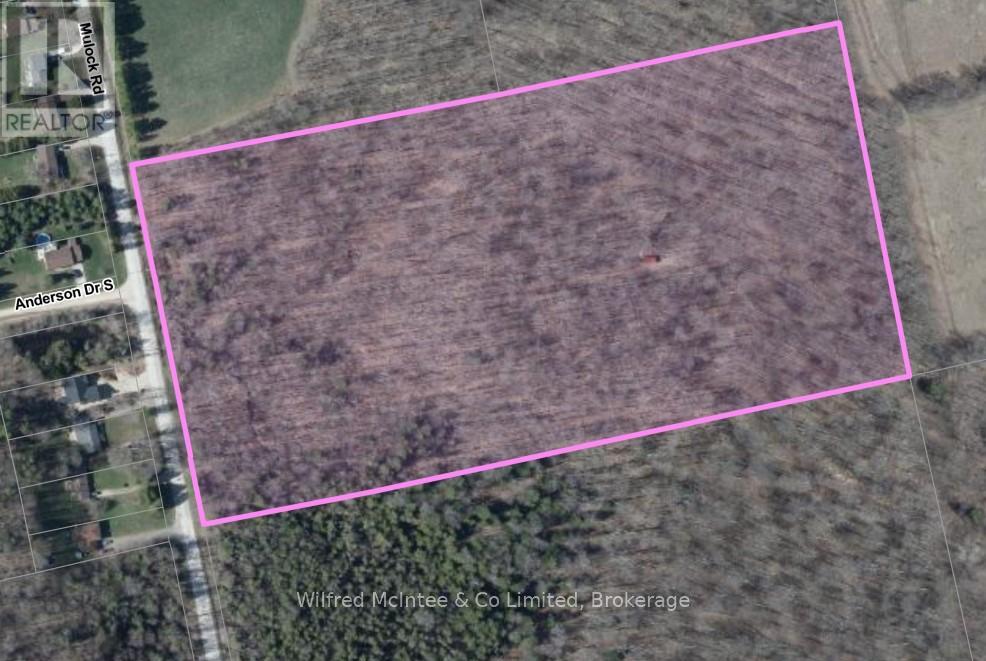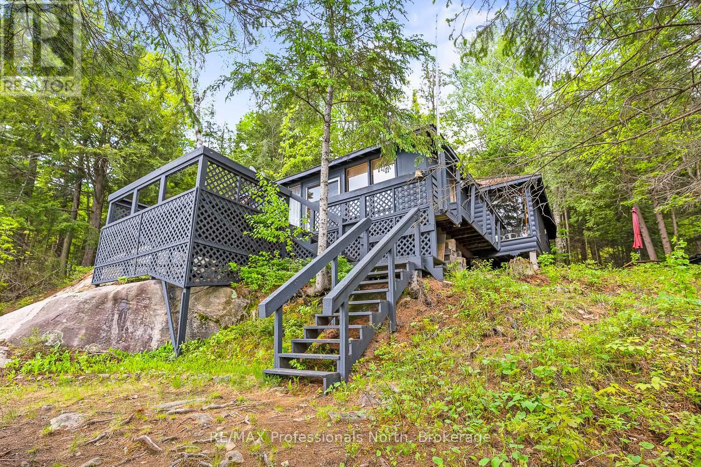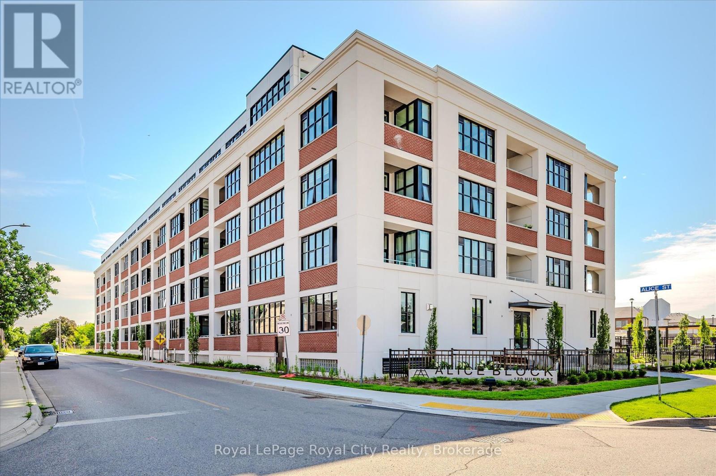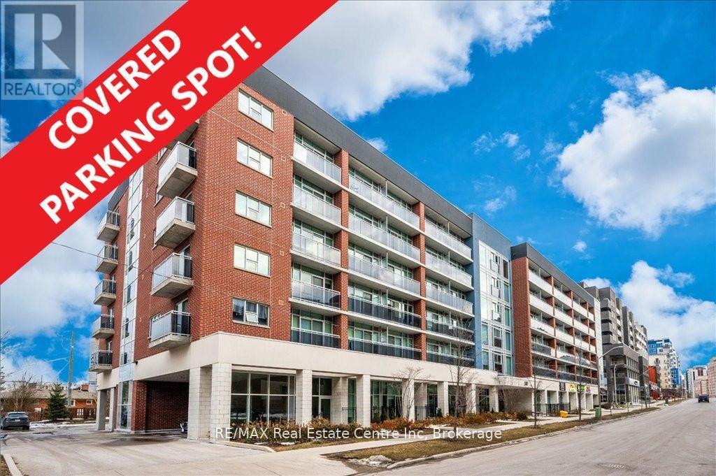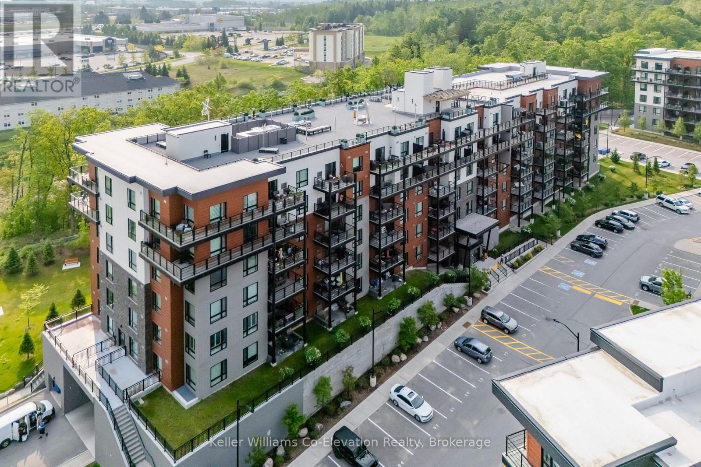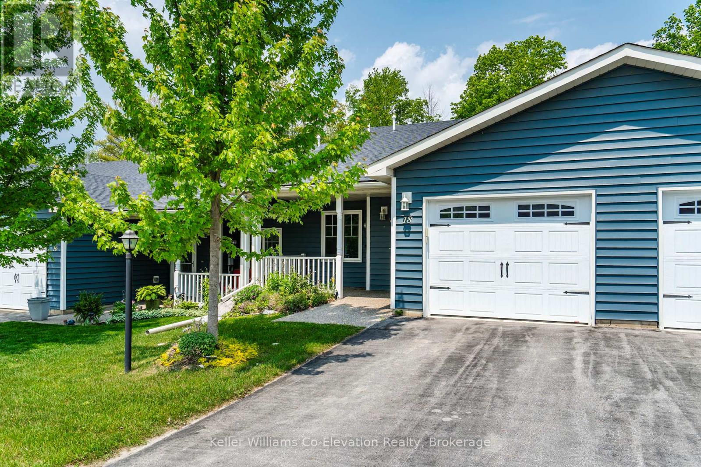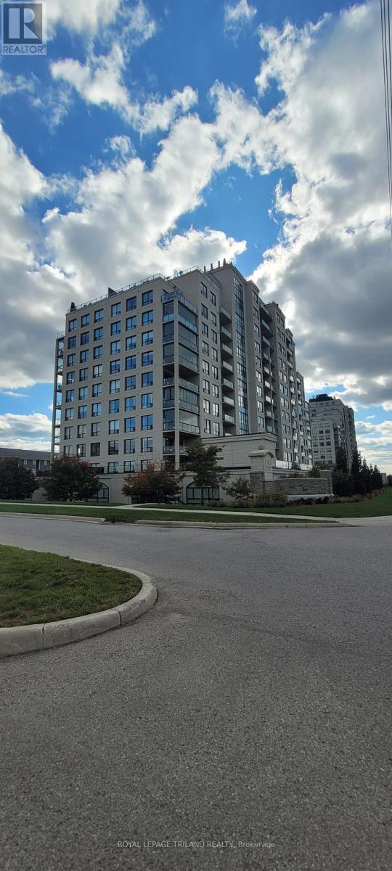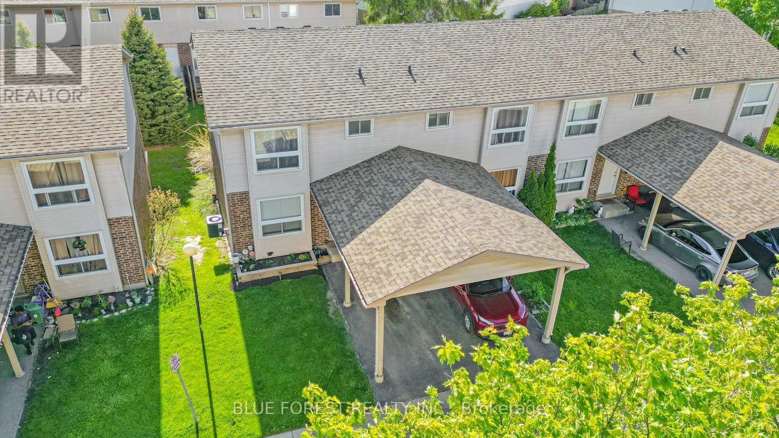212 Canrobert Street
Grey Highlands, Ontario
Solid 3+2 bedroom retreat blending cozy comfort with recreational outdoor adventures in the heart of Eugenia. Nestled on a generous 0.5-acre lot, steps from Eugenia Falls, Bruce Trail, and Lake Eugenia, it offers endless hiking, swimming, and exploration right at your doorstep.The main floor boasts a charming mudroom, a practical kitchen, a warm living room, three bedrooms, and a full bathroom. The finished basement adds versatile space with two bonus rooms, a stylish bar, a 3-piece bathroom, and a cold cellar/wood room ideal for storage or hobbies. A propane furnace, wood stove, HRV system, and sturdy steel roof ensure comfort and efficiency.Outside, a detached garage/shop with an automatic overhead door, a side garage, and a greenhouse shed enhance the property's appeal. Sold in as-is condition, this home is a fantastic opportunity to personalize your dream space. Minutes from Flesherton, Beaver Valley Ski Club, and just 30 minutes from Blue Mountain, it's perfect for families, adventurers, or those craving a serene escape. Need more room? An adjacent 0.5-acre vacant lot is available for purchase. Seize the opportunity to live at this extraordinary location! Book your showing today! (id:53193)
5 Bedroom
2 Bathroom
1500 - 2000 sqft
Century 21 In-Studio Realty Inc.
429 Havelock Street
Huron-Kinloss, Ontario
Step into timeless elegance with this charming 3-bedroom, 1-bath Craftsman-style home that seamlessly combines classic character with thoughtful modern updates. The inviting formal living room welcomes you with original hardwood floors and a stunning hand-cut stone fireplace, creating a warm and memorable gathering space. The updated galley kitchen blends modern convenience with traditional style, while the renovated four-piece bathroom features contemporary fixtures and stylish finishes.Upstairs, a spacious attic has been transformed into a cozy third bedroom, offering flexibility for guests, a home office, or a creative retreat. The full, dry, unfinished basement provides abundant storage or the perfect spot for a workshop or future living space. Outside, enjoy the benefits of a double detached insulated garage and beautifully landscaped grounds that enhance the homes curb appeal. Relax or entertain on the attractive concrete patio, ideal for outdoor dining and gatherings.Brimming with character, practical updates, and inviting spaces, this delightful home is ready to welcome you to a new chapter. (id:53193)
3 Bedroom
1 Bathroom
1500 - 2000 sqft
Royal LePage Exchange Realty Co.
136228 Grey Road 40 Road
Chatsworth, Ontario
Enjoy the peace a tranquility of the small village of Desboro. This family home has had a lot of love and updates. There are three good sized bedrooms plus the partially finished attic space for... another bedroom or a great play room or studio? The two piece bath with laundry on the main floor is a convenient time saver. The living room is full of natural light with the french doors leading to a large deck for entertaining. The yard is fully fenced and has many storage options and lots of room to play. Desboro is centrally located to Port Elgin, Kincardine, Owen Sound and Collingwood, making it an ideal location. Book your viewing with your Realtor today! (id:53193)
4 Bedroom
2 Bathroom
1100 - 1500 sqft
Royal LePage Rcr Realty
3 Cora Street E
Huntsville, Ontario
Welcome to this adorable in-town bungalow, ideal for first-time home buyers or those looking to downsize! This approx. 1046 sq. ft, 3-bedroom, 2 bathroom home is ideally situated in a superb location, just a short walk from both elementary and secondary schools, as well as Huntsville's bustling downtown core. With its traditional layout featuring a cozy living room and dining room, this home offers comfortable one-level living with fresh updates throughout. Kitchen upgrades include new appliances such as Refrigerator, stove, microwave and dishwasher. A noteworthy feature of this home includes the floor to ceiling windows in the primary bedroom through which are views of the backyard space. Step outside to enjoy the partially fenced, private backyard, a great space for kids to play or for pets to roam freely. If you're in the mood for some outdoor fun, Rivermill Park is just a short walk away, complete with a playground for little ones to enjoy. Whether you're a young family starting your homeownership journey or an empty nester looking for a more manageable space, this home checks all the boxes. With full municipal services and a location that offers the best of in-town living, this cute-as-a-button bungalow is ready to become your forever home! (id:53193)
3 Bedroom
2 Bathroom
700 - 1100 sqft
Chestnut Park Real Estate
310 Beattie Street
Owen Sound, Ontario
This beautifully updated 2-bedroom, 2-bathroom raised bungalow is just minutes from downtown Harrison Park and Conservation Grounds. Step inside to discover a bright and inviting main level with an open-concept kitchen and dining area. The kitchen, renovated in 2020, features sleek, modern finishes. A newly installed entrance door with an elegant arched glass (2023) adds a touch of sophistication. Fresh flooring upstairs and custom California shutters in the living room and office enhance the home's charm. The lower level offers a bright family room with a cozy gas fireplace and a walkout to the private backyard. Relax and unwind on the generous 10' x 16' back deck, overlooking a private backyard oasis perfect for relaxing and entertaining. Also, find a newly updated 3-piece bathroom. Recent updates include an energy-efficient furnace (2020) for year-round comfort and new carpeting in the family room and stairs. Additional upgrades: All new windows (2023/2024) and Leaf fitter Eaves trough (2023). This move-in-ready home seamlessly combines modern upgrades with timeless appeal, all in an unbeatable location. Don't miss out on the opportunity to make it yours! (id:53193)
2 Bedroom
2 Bathroom
700 - 1100 sqft
Sutton-Sound Realty
1050 Glen Eagles Crescent
Midland, Ontario
Set on a quiet street in Midland's west end, this classic 4-level side split offers a functional layout, a great yard, and the kind of location that makes everyday living easy. Whether you're starting out, upsizing, or just looking for a bit more space, this home has the flexibility to fit a range of lifestyles. From the moment you step inside, the layout just makes sense. A bright and inviting main floor connects a dedicated dining area with a spacious living room, while the beautifully maintained kitchen opens directly onto a new deck and large fenced yard. Whether it's a quiet weekday dinner or a full summer barbecue, this home is ready to host your life. Upstairs, three comfortable bedrooms are tucked away from the main living space, offering privacy and calm at the end of a long day. A full, updated bathroom serves the level with ease. Downstairs, the lower level features a fourth bedroom, another bathroom, and a laundry area--perfect for guests, teens, or a flexible home office setup. The additional family room with a wood stove creates the kind of cozy space everyone ends up gathering in. Outside, there's more than enough room for everything you need. The double-wide driveway and wide side gate make it easy to park a trailer or boat, while the attached garage and backyard shed handle your storage needs. And with municipal services, gas heat, central air, and thoughtful updates throughout, comfort and convenience are built right in. All of this is just minutes from schools, Georgian Bay General Hospital, parks, shopping, and Midland's charming downtown core. Quiet streets, mature trees, and a true sense of community. (id:53193)
4 Bedroom
2 Bathroom
1500 - 2000 sqft
Keller Williams Co-Elevation Realty
247 Main Street
Southwest Middlesex, Ontario
Welcome to 247 Main Street! This building is well situated and easily accesible in downtown Glencoe. Previously used as a professional office and was once home to the Glencoe Library. Zoning allows for a variety of uses and there is possibility to convert the building to multi-residential. Upper floor is around 906 sqft and 859 sqft downstairs. This Property has been well maintained and is huddled in close to nearby shops, restaurants, and other services. Feel free to contact us for more information or to setup a showing. (id:53193)
1 Bathroom
700 - 1100 sqft
Nu-Vista Premiere Realty Inc.
151 Harley Street
London East, Ontario
Welcome to 151 Harley Street, a bright and inviting 3 bedroom, 2 bathroom home with a detached garage and parking for up to 4 vehicles. Located just minutes from downtown and close to parks, shopping, restaurants, and Carling Arena, this home offers both comfort and convenience in the heart of the city. As you step through the updated front door, you're welcomed by a cozy enclosed sunroom filled with natural light providing a great spot to enjoy your morning coffee or unwind after a long day. Inside, the main floor features beautiful hardwood floors and a warm, modern feel. The living room flows nicely into the dining area and updated kitchen, complete with white cabinetry, butcher block countertops, tiled backsplash, stainless steel appliances, and plenty of prep space for cooking. This level also includes a full 4 piece bathroom and a main floor room currently set up as an office, which can easily be used as a bedroom or personalized space. It features a stylish sliding barn-style door that adds a nice touch of character. Upstairs you'll find two cozy bedrooms and a convenient 2 piece bathroom, offering a functional layout for families or guests. The lower level includes laundry, plenty of storage, and bonus space to use however you like. Whether its for seasonal items, a workout area, or a hobby setup, this floor adds extra function and convenience to the home. Out back, enjoy a fully fenced yard with tons of room to gather, garden, or relax around the fire pit under the stars. The detached garage has electricity and adds even more flexibility for parking, tools, or extra storage. This home is move-in ready and perfect for anyone looking for a bright, functional space near everything the city has to offer. Don't miss out and book your showing today! (id:53193)
3 Bedroom
2 Bathroom
700 - 1100 sqft
Rinehart Realty
9693 Culloden Road
Bayham, Ontario
This beautiful property has something for everyone in the family. This farm style,1.5 story country home is on a large lot, it features a covered wrap around porch, great place to sit and enjoy the country life. The principal room are spacious with a great country feel with plenty of charm from days gone by. The kitchen feature plenty of counter top area to entertain a large family, also a pantry that comes in very handy. The dining area is very spacious with room for everyone. There are 7 bedrooms with bedrooms on every level, along with 3 bathrooms, one on each level also. The basement does have a roughed in kitchen for those desiring to put a granny suite on the lower level. There is a large 50ftX50ft shop with in floor heat, a show room, lunch room, bathroom, the shop is zoned for the seller to run his personal business. The property zoning is A1, there are several farm out buildings and have for years raised their own beef, hogs, chickens, etc. This is a unique property has no immediate neighbors, it has plenty to offer and in a great location. (id:53193)
7 Bedroom
3 Bathroom
2000 - 2500 sqft
RE/MAX Tri-County Realty Inc Brokerage
430 King Street E
Wellington North, Ontario
Welcome to 430 King St E in beautiful Mount Forest, a full brick and stone bungalow constructed in 2009. Step onto the covered front porch and enter through the doorway into a spacious entrance area. The main living area is open concept and features hardwood flooring in the living room area and ceramic tiling in the kitchen and dining room. The main floor features multiple large windows that make the space feel full of natural lighting. The kitchen recently had new countertops installed including the large island with breakfast bar seating. Other kitchen features include automatic blinds, subway tile backsplash and a perfectly situated window above the sink; catch a baseball game at the park while washing your dishes. The primary bedroom is set to the back of the home, away from traffic and street noise. It features a 5-pc ensuite and a walk-in closet with built-in storage to help you stay organized. 2 further bedrooms and a 4-pc bath can also be found in this wing of the home. The main floor laundry room doubles as a garage mudroom complete with a closet for your coats and boots. The attached double garage is insulated and has elevated shelves to help with storage. Down in the basement you will find an expansive rec room complete with gas fireplace. This room features multiple look-out windows; its the basement that doesn't feel like a basement. An existing 2-pc bath is on this floor, with room to be transformed into a 3 or 4 pc bathroom. The remainder of the basement is roughed in for 2 further bedrooms, one with a walk-in closet. These rooms have been drywalled and simply await a ceiling, flooring and trim to be completed. The backyard features a solid garden shed as well as another covered deck. Perfect for BBQing or relaxing outdoors, even on the rainy evenings. This home is ideally located close to parks, splash pad, schools and downtown. (id:53193)
3 Bedroom
3 Bathroom
1500 - 2000 sqft
Coldwell Banker Win Realty
4871 Wellington Road 29 Road
Guelph/eramosa, Ontario
WORK, LIVE, ENTERTAIN AT HOME. Beautiful 4 bedroom country home with a large 3200 sq ft insulated shop. This well maintained home with open concept main floor and sliders to the deck from the updated kitchen. A spacious family room with cozy fireplace and walkout to the patio plus finished rec room down offering more space for family fun. 4 good size bedrooms with a large master bedroom and ensuite bath plus walk in closet. Well landscaped lot with lots of parking and the standout feature - THE SHOP boasting 2 large ground level doors, door 1, 14' wide 16' high. door 2 10' wide 12' high. 18ft ceilings, forced air gas heating. Shop is on it's own meter. Electric power 600v 3ph 200 amp with multiple 600 drops around the shop, 220-240v single phase. Hot and cold water, Large yard for vehicles , outside storage, 6 storage containers. Zoned for fabrication shop or storage. Why pay $6000 + on industrial units when you can work at home. Tree line separating the house from the shop and yard, central location for Milton, Cambridge, Guelph and parking for 20 plus cars. 5x10ft 2.5kw fiber laser available. (id:53193)
4 Bedroom
3 Bathroom
2000 - 2500 sqft
RE/MAX Real Estate Centre Inc
Ptlt 26 Mulock Road
West Grey, Ontario
19.524 acre lot on Mulock Rd, Crawford, West Grey ON. The property features 2 entrances, an aluminum carport storage shed, and lovely groomed trails throughout the property with 3 benches and a picnic table along the way. Great location to build your dream rural homestead on this clean A3 zoned parcel. Located on a paved road, just 5min walk to corner store and restaurant, a bus route for Bluewater District School Board, 55min drive from Bruce Power, 15min to Hanover with all major shopping and hospital, and 15min from Hwy 6 for easy commuting. Last logged in 2000, this well-managed forest is mostly maple trees. (id:53193)
Wilfred Mcintee & Co Limited
79 Sussex Square
Georgian Bluffs, Ontario
Welcome to carefree living just five minutes outside of Owen Sound in a peaceful and well-kept adult-friendly mobile home park. This meticulously maintained two-bedroom home is bursting with charm and character, offering the perfect blend of comfort, convenience, and low-maintenance living. Whether you're retiring, downsizing, or simply looking to enjoy more of your free time, this home is a perfect fit.Step inside and youll immediately feel the warmth of the open-concept living space. The large kitchen, dining, and living room area flows seamlessly togetherideal for relaxing, entertaining, or simply enjoying a quiet evening at home. The home has been lovingly cared for with thoughtful updates throughout, creating a move-in-ready space that feels both cozy and inviting.The front porch has been fully integrated into the floor plan, offering additional living space with plenty of natural light. Down the hall, you'll find two generously sized bedroomsone currently set up as a music room, showing just how flexible this layout can be. The spacious bathroom has been updated with accessibility in mind and includes the convenience of in-unit laundry just steps away.Step out back to a private oasis featuring a large deck with sunshade, perfect for summer afternoons. A fenced dog run makes this home pet-friendly, and the large storage shed with workshop setup is perfect for hobbyists or extra storage.This home truly stands out for its quality of care and thoughtful features. Affordable living in a quiet, friendly communityjust minutes from Owen Sounds amenitiesmakes this a fantastic opportunity for retirees or anyone looking to simplify life without sacrificing comfort. (id:53193)
2 Bedroom
1 Bathroom
700 - 1100 sqft
Grey County Real Estate Inc.
59 Birch Street
South Bruce Peninsula, Ontario
An exceptional opportunity to build your dream home in the sought-after Huron Woods subdivision near Sauble Beach. This spacious corner lot offers approximately 189 ft of frontage by 49.21 ft (57.62m x 15m), providing ample space and flexibility for a custom build. The current owners have completed a land survey, and architectural drawings are available to assist in bringing your vision to life. Municipal water service is available at the lot line, with a septic system required for future development. Much of the initial planning has been completed, allowing you to proceed with confidence and ease. Located just a short walk from public access to Silver Lake, this property offers convenient access to recreational activities such as canoeing, kayaking, fishing, and swimming. Sauble Beach, known for its world-class sunsets and vibrant downtown amenities, is only a few minutes away by car. Whether you're looking to establish a year-round residence or a seasonal retreat, this property presents a rare and ready-to-build opportunity in a desirable location. (id:53193)
Sutton-Sound Realty
11443 Kushog North Water
Algonquin Highlands, Ontario
WATER ACCESS ONLY - Nestled along the idyllic shores of Kushog Lake, this quintessential water access only cottage retreat awaits. Embrace the serenity of cottage life with 4 bedrooms and 1 bath, perfectly suited for those seeking an escape from the bustling city life. As you approach the 1-acre property by boat, you're greeted by over 230 feet of stunning rocky shoreline, set against the backdrop of the rugged Canadian Shield. The direct west-facing vista offers an enchanting panorama where you can revel in breathtaking sunsets and indulge in the tranquility of your surroundings. The cottage itself is a harmonious blend of comfort and rustic charm, with an open-concept living, kitchen, and dining area, bathed in natural light streaming through large windows. Each of the four bedrooms promises restful nights after long days spent exploring the pristine two-lake chain, boasting miles of boating adventures. The clean, deep waters off the dock are perfect for exhilarating swims or simply soaking up the sun. Anglers will delight in the plentiful fishing opportunities, making memories with every catch. This cottage is a sanctuary offering the ultimate in privacy and the pinnacle of summer enjoyment. Don't let this incredible opportunity to own a piece of Haliburton's cherished landscape slip away. Get ready to experience the summer of a lifetime at 11443 Kushog North WAO. Your dream cottage awaits. (id:53193)
4 Bedroom
1 Bathroom
700 - 1100 sqft
RE/MAX Professionals North
116 - 796468 Grey 19 Road
Blue Mountains, Ontario
Welcome to Your Blue Mountain Escape at North Creek Resort! This fully furnished 2-bedroom Chalet Loft Suite is the perfect blend of retreat and investment. Whether you're looking for a family getaway or a property that can generate rental income, when you're not using it, this turn-key unit is ready. Located just steps from the slopes and with the Toronto Ski Club practically outside your door, it's an ideal home base for year-round outdoor adventure. The bright and open layout features a combined living and bedroom area, a full kitchen, two full bathrooms, a second loft bedroom, and space to comfortably sleep up to six guests. A private deck offers scenic views of Blue Mountain, creating the perfect setting to relax after a day on the trails or the hills. Recent upgrades include laminate flooring(2025), bathroom vanities and flooring(2025), upper-level shower(2025), two wall-mounted heat and cooling units(2022), and a repaint throughout, offering a fresh, move-in-ready feel. As part of the North Creek Resort community, owners enjoy access to an outdoor pool, hot tub, tennis/pickleball courts, BBQ area, and community laundry. The Blue Mountain Village Association offers a 24/7 on-demand shuttle, making reaching the Village or the nearby private beach easy. With four-season activities like hiking, biking, swimming, golfing, and skiing just outside your door, there's always something to enjoy. The monthly condo fee covers water, sewer, building maintenance, insurance, and cable TV, making ownership simple and stress-free. And for eligible buyers, HST deferral is available. This is your chance to own a piece of the Blue Mountains lifestyle where comfort, convenience, and adventure come together. (id:53193)
2 Bedroom
2 Bathroom
700 - 799 sqft
Royal LePage Locations North
12 - 3998 Hwy 141
Muskoka Lakes, Ontario
Escape to classic Muskoka charm at this beautiful 3-season cottage, perfectly positioned with serene north-facing views of Lake Rosseau. Originally built in 1967, the cottage retains its timeless appeal while benefiting from a 43-foot by 20-foot addition completed in 2017, expanding the living area and offering even more space to relax and entertain in comfort. Nestled in a close-knit waterfront community on a wooded and flat landscape, this inviting 3-bedroom, 2-bath cottage provides plenty of room to gather with family and friends. Enjoy deeded water access with a designated parking spot at a shared dock, making lakeside living with access to the Big Three lakes easy and convenient.Inside, the cottage blends traditional Muskoka character with modern amenities, providing cozy yet spacious living areas ideal for unwinding after a day on the lake. Outside, spend time by the water or take in the stunning views from the decks. A separate workshop on site adds functionality and flexibility. Located just minutes from Rosseau and Bent River, your'e never far from local restaurants, shopping, and essential amenities. In the winter, snowmobile trails are within walking distance, offering year-round outdoor adventure. Whether you're seeking a peaceful getaway or a lively family retreat, this charming cottage offers the very best of cottage country living. (id:53193)
3 Bedroom
2 Bathroom
2000 - 2500 sqft
Royal LePage Lakes Of Muskoka - Clarke Muskoka Realty
522 - 120 Huron Street
Guelph, Ontario
Welcome to unit 522 at Alice Block where heritage charm meets modern living in the heart of Guelphs vibrant Ward neighbourhood. This stylish 1-bedroom, 1-bathroom unit offers a bright, open-concept layout with soaring ceilings and oversized windows that fill the space with natural light.The contemporary kitchen features quartz countertops, stainless steel appliances, tile backsplash, and an island perfect for cooking and entertaining. The bedroom provides a peaceful retreat, while the sleek 4-piece bathroom offers modern finishes and a deep soaker tub. In-suite laundry and quality flooring throughout complete the space. Set in a beautifully repurposed historic building, Alice Block offers secure entry, a rooftop terrace with BBQs and city views, a gym, games/jam room, indoor bike storage, and even a pet spa. You're just steps from downtown Guelph, the GO Station, Speed River trails, and countless local shops and eateries. Whether you're a first-time buyer, investor, or downsizer, this unit delivers unique character, low-maintenance living, and unbeatable walkability. (id:53193)
1 Bedroom
1 Bathroom
500 - 599 sqft
Royal LePage Royal City Realty
612 - 308 Lester Street
Waterloo, Ontario
PREMIUM COVERED PARKING SPOT near building entry!!! This fantastic 1 bedroom condo is the one you've been waiting for. Located on the top living floor of the building! Fantastic SW exposure from the wide balcony with great view ensures plenty of natural light. Enter the suite to a spacious foyer area. The stylish, modern kitchen is complete with stainless steel appliances, tile backsplash and stone counters. You'll enjoy an expansive open living space with floor to ceiling glass windows. Great for hanging out, relaxing or even doing some work/studies. The bedroom is just the right size with double sliding doors and a full size closet. The entire suite is carpet-free with durable flooring. In suite private laundry. BONUS: furnishings, appliances and TV included if you wish! This condo is in the most desirable location right in the hub of Wilfrid Laurier University and University of Waterloo. Amenities closeby. Ideal for University parents, students and investors alike! Condo fee includes heat, A/C & internet making this is one of the most economical and low maintenance properties out there. The Sage Platinum II building features a rooftop terrace, gym, and common area. RARE parking spot included ... not to mention it's also covered and located super close to the building entry! Must be seen! Best value out there! (id:53193)
1 Bedroom
1 Bathroom
RE/MAX Real Estate Centre Inc
369 Stewart Lake Road
Georgian Bay, Ontario
Wake up to sunrise views, spend afternoons by the water, and host al fresco dinners on your expansive lakeside deck. This four-season cottage blends timeless Muskoka charm with 120 feet of pristine southeast-facing frontage on Stewart Lake. This 3-bedroom, 1-bathroom retreat offers year-round enjoyment on a gently sloping, beautifully treed lot just steps from the shoreline. The spacious 36' x 12' deck, featuring glass railings, is ideal for outdoor entertaining, surrounded by stunning lake views and mature evergreens. Meandering stone walkways lead to a sandy shoreline and private dock for swimming, boating, or simply taking in the peaceful setting. Inside, classic wood interiors are complemented by modern touches, including new vinyl flooring throughout, stylish light fixtures, and a refreshed kitchen featuring white cabinetry, a butcher-block island, and a skylight. The main living area features warm wood interiors, vaulted ceilings with exposed beams, and large windows that invite natural light in. Just off the living room, a bright dining space with wraparound windows offers stunning lake views, making it an ideal setting for casual meals or quiet morning coffee. For added convenience, the property features an insulated and heated crawl space, as well as a bathroom equipped with a washing machine. A charming bunkie provides additional guest accommodations, and a separate workshop offers space for tools and recreational gear. Located near the public beach, library, and local amenities, this property is a rare blend of serene lakeside living and everyday ease. Whether it's summer swims, fall colours, or quiet winter weekends, Stewart Lake invites you to make this your year-round Muskoka escape. (id:53193)
3 Bedroom
1 Bathroom
700 - 1100 sqft
Sotheby's International Realty Canada
114 - 302 Essa Road
Barrie, Ontario
Tucked quietly into the trees at the back of The Gallery Condominiums, Unit 114 is a rare ground-floor gem that offers the feel of a private retreat with all the ease of condo living. This beautifully upgraded one-bedroom plus den suite combines modern comfort with peaceful, natural surroundings--featuring a walkout patio that opens directly onto a secluded greenspace. Its the kind of quiet outdoor space that feels more like a backyard than a condo terrace--ideal for morning coffee, evening wine, or simply unwinding in nature. Inside, the unit has been thoughtfully updated with over $30,000 in upgrades, including a fully renovated kitchen, new flooring, pot lights, sleek window shutters, and a custom closet organizer in the primary bedroom. The open-concept layout is bright and airy, with a larger den than most units in the building--perfect for a home office or guest area. Carpet-free and move-in ready, it offers a clean, modern feel from the moment you walk in. Practical perks include in-suite laundry, an owned underground parking space, and a private storage locker. The building itself offers great amenities like secure entry, elevator access, bike storage, visitor parking, and a communal rooftop patio. You're just minutes from shopping, transit, trails, and less than a minute to Highway 400--making it as convenient as it is comfortable. If you're looking for low-maintenance living in a quiet, scenic location--with all the modern touches already taken care of--this condo is a rare find. (id:53193)
2 Bedroom
1 Bathroom
800 - 899 sqft
Keller Williams Co-Elevation Realty
18 Durham Drive
Penetanguishene, Ontario
This charming 2-bedroom, 2-bathroom townhome, nestled in the vibrant 55+ community of Village at Bay Moorings, offers the perfect blend of comfort and style. Boasting an open-concept layout with 1,200 sqft of living space, this home is designed for easy living. Enjoy the lovely vaulted ceilings, a bright and inviting kitchen, and a spacious living room that leads out to a large deck, ideal for relaxing and overlooking the serene forest backdrop. The primary bedroom includes an ensuite for added privacy, while the second bedroom offers versatile usage options. Additional features include a main floor laundry room and an attached garage with inside entry, for ultimate convenience. Conveniently located next to the Community Recreation Building, with visitor parking directly across the street adds to the convince of easy living. The entire interior has just been professionally painted, making it move-in ready! (id:53193)
2 Bedroom
2 Bathroom
1100 - 1500 sqft
Keller Williams Co-Elevation Realty
1008 - 240 Villagewalk Boulevard
London North, Ontario
Step into comfort and convenience at 240 Villagewalk Blvd #1008, a beautifully designed 2-bedroom, 2-bathroom condo with over 1,400 sq. ft. of elegant living space. Located in the heart of Masonville, this 10th-floor unit offers stunning views, a spacious open-concept layout, a versatile den for a home office or study area, and a private balcony perfect for your morning coffee or unwinding at sunset. Ideal for families and professionals, this home is just minutes from top-rated schools like Masonville PS and A.B. Lucas SS, and close to parks, trails, playgrounds, and the library. Daily errands are a breeze with Masonville Mall, grocery stores, and transit all within easy reach. Enjoy resort-style amenities including: Heated indoor pool, Fully equipped gym, Golf simulator, Games and media rooms, Guest suites for visitors, Beautifully landscaped grounds, Secure underground parking, controlled entry, and in-suite laundry make this a worry-free home. Only $2,800/month + utilities, Partially furnished & move-in ready, Immediate possession available. Don't miss this opportunity to live in one of North London's most desirable communities. Book your showing today! (id:53193)
2 Bedroom
2 Bathroom
1400 - 1599 sqft
Royal LePage Triland Realty
15 - 450 Pond Mills Road
London South, Ontario
Welcome to this beautifully updated end unit townhouse in desirable South London, Pond Mills Area. Featuring modern touches, like the flooring and paint throughout most of the home. This fantastic 3 bedroom, 1.5 bathroom townhouse is perfect for the 1st time homebuyer, empty nester or investor. The spacious kitchen boast beautiful oak coloured cabinets and stainless-steel appliances. The pass-through window provides ease when you're entertaining or serving dinner. The living room is large enough to accommodate a separate area for a dining table, and the main level also includes a 2-piece bathroom. Upstairs you will find three great size bedrooms with a 4-piece bath. The spacious basement is finished with a separate walk-out entrance, big windows and plenty of storage. From the walk-out basement you will find a new deck that is fully fenced great for family gatherings. The carport in front of the home makes for easier winters. You'll be pleased to know the home comes with an additional exclusive parking spots for your convenience. Located near the scenic Westminster Ponds, plus walking trails, this home is also conveniently close to shopping, groceries, the highway, and plenty of recreational activities, making it ideal for a balanced lifestyle of nature and city living! This end unit townhome with a carport, force air gas heat won't last. Book your showings today! (id:53193)
3 Bedroom
2 Bathroom
1600 - 1799 sqft
Blue Forest Realty Inc.



