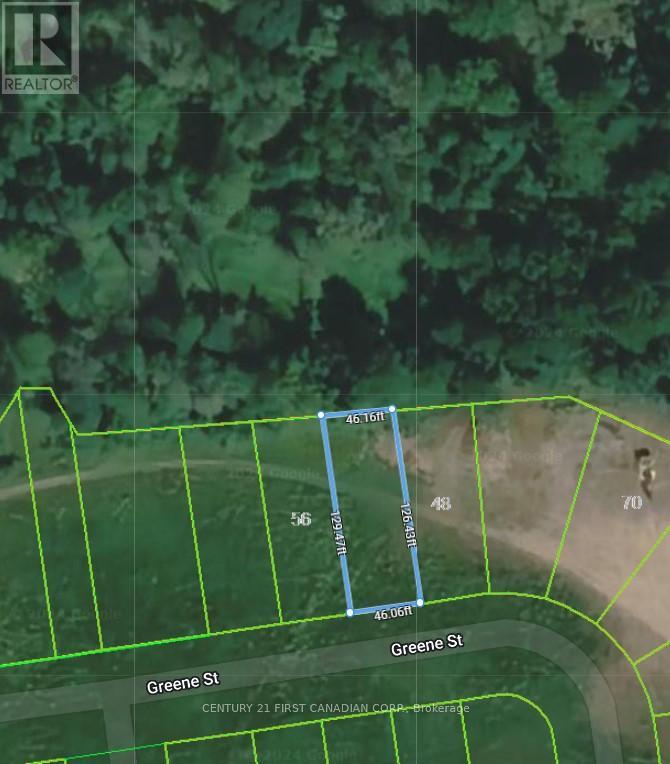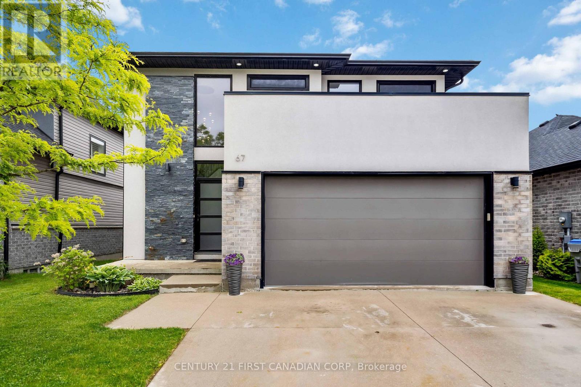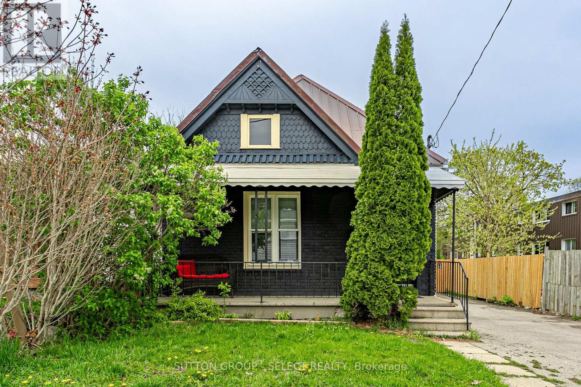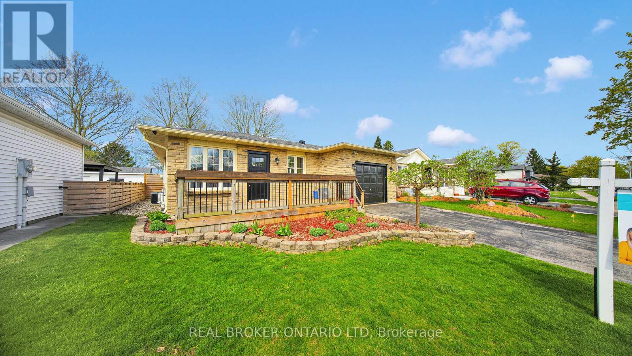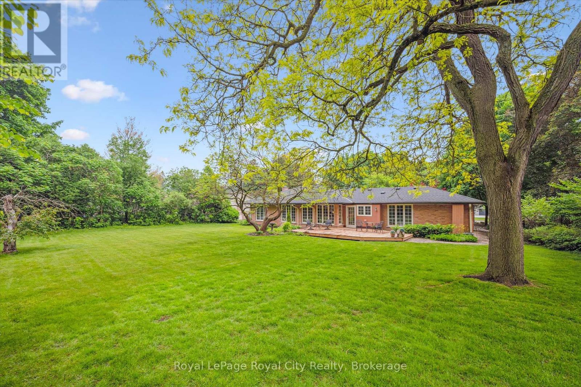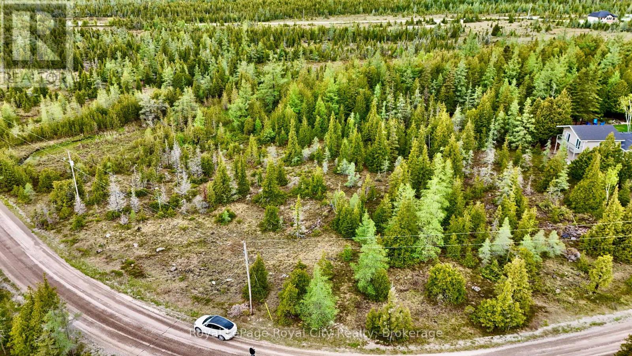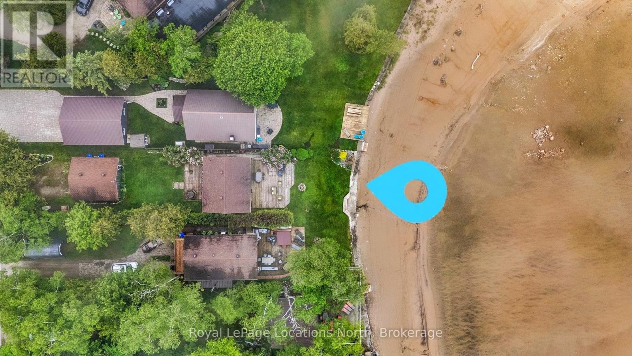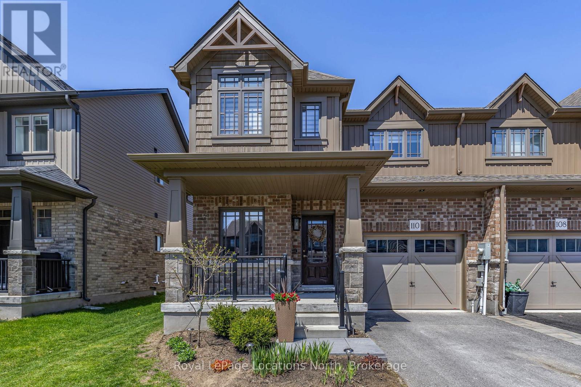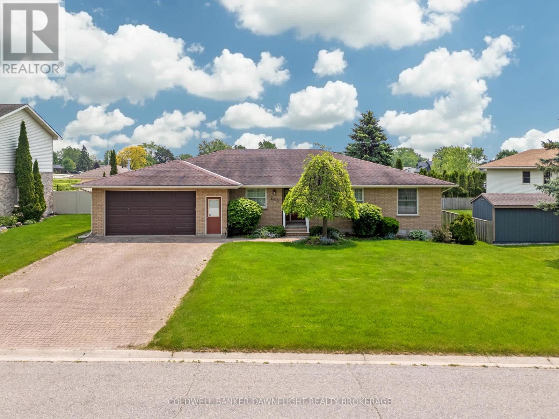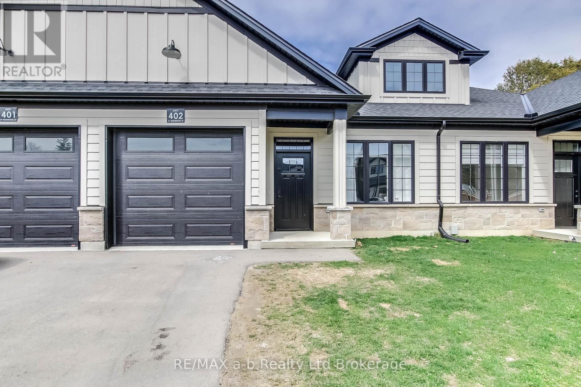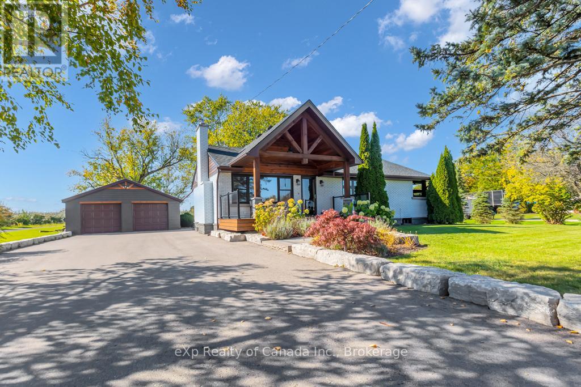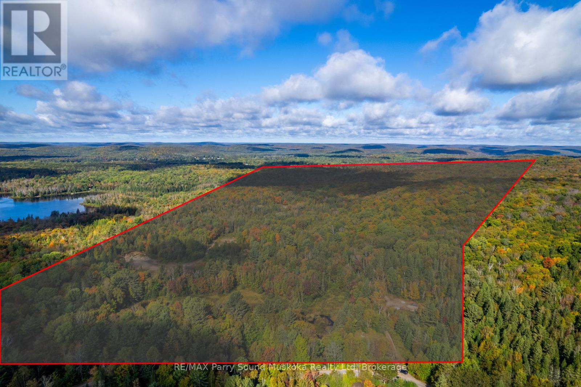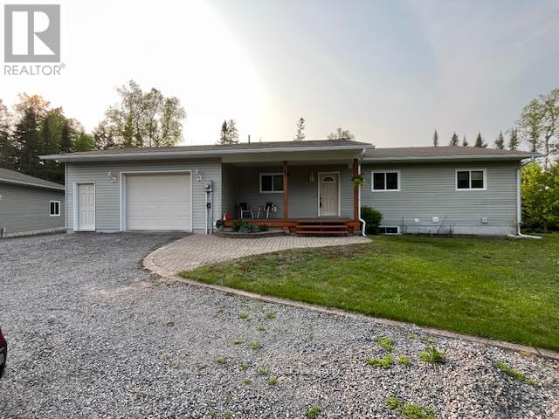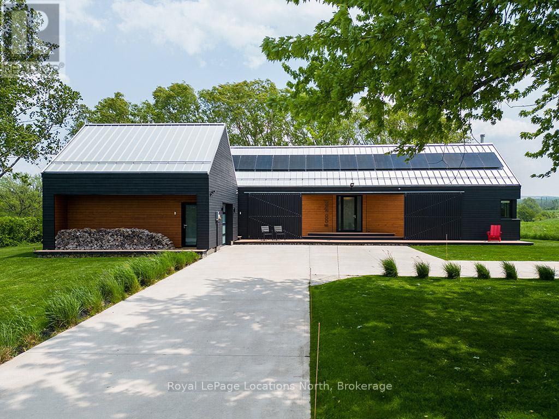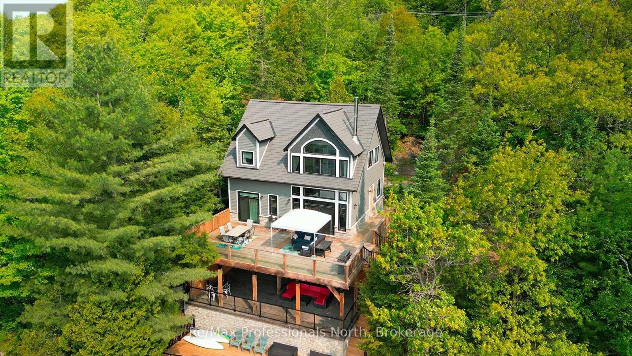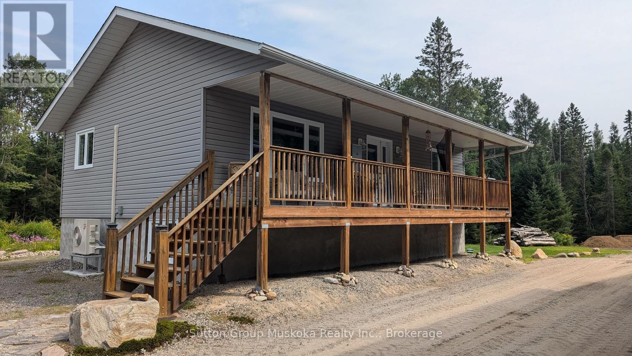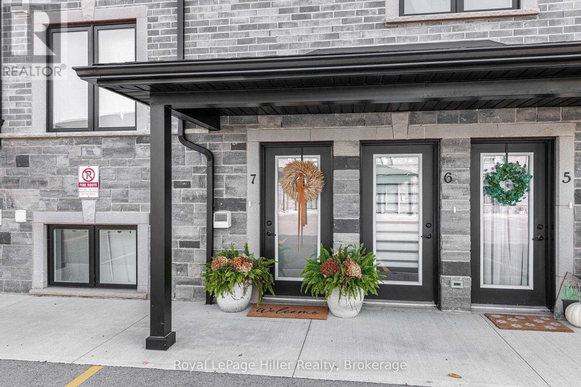52 Greene Street
South Huron, Ontario
Imagine designing your dream home on this 46 ft x 126 ft lot, nestled in the heart of Buckingham Estates, one of Exeter's newer communities. Backing onto peaceful green space, this lot offers a prime opportunity for a walk-out basement, blending indoor and outdoor living in a tranquil setting. Located in the vibrant and growing town of Exeter, Ontario, this property combines small-town charm with everyday convenience. Exeter offers an impressive range of amenities to support a comfortable, connected lifestyle, including: schools and childcare centers, health services, including a local hospital and clinics, a variety of parks, green spaces, and recreational facilities, beauty salons, fitness studios, and wellness services, a selection of casual dining and fast food establishments, two full-service grocery stores, plus shops for home, garden, and daily essentials, boutique stores, dollar and discount retailers, and convenient everyday shopping options. Whether you are planning for family life, downsizing, or building your forever home, this lot offers a rare combination of community warmth, lifestyle convenience, and natural surroundings. You are just 20 minutes from the beaches of Grand Bend and 40 minutes from London, making it easy to enjoy the best of both town and country. (id:53193)
Century 21 First Canadian Corp.
67 - 41 Earlscourt Terrace
Middlesex Centre, Ontario
Welcome to this spacious and beautifully finished 5+1 bedroom home (with extra bonus room), nestled in a quiet, family-friendly enclave in the heart of Kilworth. Tucked away on a peaceful street, this home offers the perfect blend of modern style and small-town charm. Step inside to an open-concept main floor designed for connection and comfort, ideal for lively gatherings or quiet evenings at home. The kitchen is a true standout, featuring elegant European doors that open onto a sunny back deck, seamlessly blending indoor and outdoor living. A private main-floor room could be used as a bedroom or office and provides a quiet retreat for work, study, or creative space. Upstairs, you'll find four generous bedrooms, including the primary with 4 pc ensuite and a spacious walk-in closet.The finished lower level adds even more room to spread out, with a cozy sitting area, a 3pc bathroom, and two bonus rooms, one currently used as a fifth bedroom, the other perfect for a games room, hobbies, or a quiet reading nook. Located in a vacant land condo community, this home offers low-maintenance living with a $155 monthly fee covering common area upkeep and snow removal. This home is built for growing families, multi-generational living, or anyone who loves to host with style and ease. Come see why life in Komoka/Kilworth feels just right. (id:53193)
6 Bedroom
4 Bathroom
2250 - 2499 sqft
Century 21 First Canadian Corp
66 Rectory Street
London East, Ontario
Welcome to this charming Bungalow on a generous lot with detached Garage/shop! This 4 (3-1) bedrooms and 2 bathroom home is centrally located and close to several amenities, including schools, transit, shopping, restaurants; and the 401. Car and hobby enthusiasts will love the potential of the 3-car drive and oversized double garage that includes a workshop area. The home has a long-lasting metal roof, and has been well-maintained with upgrades throughout the last few years. Step into the quant and neutrally decorated main floor, with 3 bedrooms, a cozy living room, an eat-in kitchen and a convenient laundry room. The basement also has development potential as a granny or rental suite, with direct access to the back door. Main Flooring 2019, Windows 2019, Main Bath - tub 2024, vanity 2022, Kitchen sink/counters 2023, Basement laminate flooring 2024, New eavestroughs 2024. (id:53193)
4 Bedroom
2 Bathroom
700 - 1100 sqft
Sutton Group - Select Realty
764 Classic Drive
London East, Ontario
Welcome to 764 Classic Drive, a home that's built for both everyday living and easy entertaining. Tucked into a quiet East London neighborhood, this property brings together smart layout choices and plenty of room to live. The main floor kicks things off with an open concept design. The kitchen flows into the living area, giving you a bright, easygoing space to cook, relax, and connect. The primary bedroom suite has so much to offer with a huge walk-in closet and a 5-piece ensuite that gives you space to spread out. There's also a second bedroom, a full 3-piece bathroom, and a front mudroom that keeps the day-to-day mess in check. Downstairs, the finished lower level offers even more flexibility. You'll find a comfortable family room, a third bedroom, another full bathroom, and a den that could work as a home office, workout zone, or creative space. Outside, you've got a nice-sized garage and a canopy covered patio that's ready for weekend hangouts or quiet evenings. The private backyard adds that extra bit of outdoor breathing room - great for kids, pets, or just kicking back. If youre looking for a home that's ready to fit your lifestyle, tucked away in a quiet location but still has easy access to the highway, this ones worth a look. Book your showing and come see what makes 764 Classic Drive such a solid find. (id:53193)
4 Bedroom
3 Bathroom
1500 - 2000 sqft
Real Broker Ontario Ltd
29 Lynwood Place
Guelph, Ontario
Once in a lifetime opportunity on one of Guelphs Most Coveted Streets. Nestled on the quiet, court portion of Lynwood Place, this charming brick bungalow sits on an extraordinary 0.53-acre pie-shaped lot - a true country in the city experience. Homes rarely come available in this tightly held enclave, and its easy to see why. Peaceful, picturesque, and centrally located, this hidden pocket is a gem. Lovingly maintained by the same family for 66 years, the home is rich with history and special touches - like the maple tree planted in the front yard in 1967 to mark Canadas Centennial. Inside, the 1,728 sqft layout features 3+1 bedrooms, 3 bathrooms, and a finished basement, offering flexibility for growing families or those looking to downsize without compromise. The living room showcases a large bay window and a beautiful fireplace, while the rear of the home is lined with expansive windows that flood the space with natural light and frame stunning views of the lush backyard. Whether you envision adding an inground pool, expanding the footprint, or simply cultivating the gardens of your dreams, this oversized lot offers endless potential. Don't miss your chance - properties like this don't come up often, and it may be another 66 years before you see one like it again. (id:53193)
4 Bedroom
3 Bathroom
1500 - 2000 sqft
Royal LePage Royal City Realty
Pt Lt 30 Con 7 Pt 65 Old Pine Tree Road
Northern Bruce Peninsula, Ontario
Build your dream home or cottage on this vacant lot on 3/4 of an acre! This private, treed property provides an prime opportunity to build a retreat that is perfect for you and your lifestyle, with only your imagination as the limit. Enjoy Pine Tree Harbour, just across the road. Situated about halfway between Lion's Head and Tobermory, this lot is a fairly short drive to amenities, restaurants, and charming shops. Don't miss your chance to experience the best of Northern Bruce Peninsula! (id:53193)
Royal LePage Royal City Realty
1958 Shore Lane
Wasaga Beach, Ontario
Welcome to 1958 Shore Lane! This 3-bedroom, 2-bathroom beachfront property can be your idyllic retreat or year-round sanctuary. Enjoy direct access to 14km of soft, golden sands at Wasaga Beach. Set on a stunning stretch of waterfront - you'll enjoy the added privacy and exclusivity this home offers. It's a fantastic opportunity for multi-generational families to create memories together under the sun. Nestled on Shore Lane - a desirable community that everyone wishes to be a part of! Key features of this property include: detached double car garage (heated), renovated interior spaces, mudroom with laundry facilities, 3 bedrooms (1 with water views), 2 full bathrooms, toasty gas fireplace, 2 living rooms (both with water views), kitchen with stainless steel appliances, glass railing, spacious yard and numerous deck spaces - ideal for family gatherings. Enjoy breathtaking views of Georgian Bay - from stargazing to sunsets...this waterside retreat is sure to impress. Easy access to Collingwood and Blue Mountain for year round amenities. Easy, breezy living in Wasaga Beach. (id:53193)
3 Bedroom
2 Bathroom
1100 - 1500 sqft
Royal LePage Locations North
110 Archer Avenue
Collingwood, Ontario
Experience the best of Collingwood living in this upgraded 'Lancaster' model, a 1583 Sqft semi-detached home located in the sought-after, family-friendly Summit View community! Thoughtfully designed with premium builder finishes and custom owner upgrades throughout. The gorgeous kitchen features stainless steel appliances, quartz countertops, and a modern open-concept layout that flows seamlessly into the dining and living areas. Large windows fill the space with natural light, highlighting the engineered hardwood floors throughout. A stunning feature wall with a sleek electric linear fireplace and shiplap detailing serves as the perfect focal point for the living room.Upstairs, you'll find three spacious bedrooms, each thoughtfully designed with stylish and tasteful finishes. The partially finished basement continues the high-end feel, featuring vinyl plank flooring, a modern bathroom, and an additional bedroom perfect for guests or a growing family. Outside, the fully fenced backyard offers privacy and is complemented by a beautiful stamped concrete patio, ideal for outdoor entertaining.Located in a highly desirable neighbourhood, this home is just steps from a brand-new park built last year and close to all essential amenities. Plus, with ski hills and beaches just 10 minutes away, you'll have year-round access to some of the best outdoor activities Collingwood has to offer. Don't miss your chance to own this exceptional home! Schedule your private showing today! (id:53193)
4 Bedroom
4 Bathroom
1500 - 2000 sqft
Royal LePage Locations North
269 Rivers Boulevard
South Huron, Ontario
This beautifully maintained all-brick bungalow is ideally located in one of Exeter's most desirable residential neighborhoods. Set on a rare 76-foot-wide lot, this 1,750 sq ft home offers exceptional space both inside and out. The open-concept layout is perfect for everyday living and entertaining, featuring a bright kitchen with abundant white cabinetry, a generous island, and seamless flow into the dining and living areas.Enjoy the warmth of the gas fireplace in the spacious living room, or step out onto the south-facing lanai, an inviting outdoor retreat accessible from both the dining room and living room. A separate formal dining area provides an ideal setting for family gatherings, while main floor laundry adds convenience for all stages of life.The lower level features a large finished family room and expansive unfinished space, offering endless potential for additional bedrooms, games rooms, or hobby areas. A unique bonus is the heated and insulated room at the back of the garage perfect as a workshop, studio, or private retreat.Backing onto open green space, this property combines the tranquility of country living with the benefits of in-town amenities. Don't miss this rare opportunity! (id:53193)
3 Bedroom
2 Bathroom
1500 - 2000 sqft
Coldwell Banker Dawnflight Realty Brokerage
402 - 12 Washington Street W
Norwich, Ontario
Welcome to 12 Washington St, Unit 402, nestled in a newly completed development in Norwich, this charming property offers an exceptional blend of modern features and a prime location. With hardwood engineered flooring, quartz countertops, custom cabinetry, with all new appliances and your own private deck, you'll experience a great blend of style and durability and a friendly open atmosphere. The 2 bedroom and 1 bathroom home with an ensuite from the primary bedroom, flows nicely into the main floor laundry room. With your own garage, paved driveway, , and quiet neighborhood on a cul-de-sac, this is a great place to call home. Nearly full Tarion still remaining on this home, tankless hot water tank is owned, and no other rentals. (id:53193)
2 Bedroom
1 Bathroom
1000 - 1199 sqft
RE/MAX A-B Realty Ltd Brokerage
905 Blueline Road
Norfolk, Ontario
Escape to country living in this beautifully renovated bungalow nestled on a spacious 0.68 acre lot just outside of Simcoe. Combining modern updates with rustic charm, this home provides a peaceful retreat with easy access to town conveniences. Step inside to an bright and open living space filled with natural light. The updated kitchen features plenty of cabinetry and counter space, perfect for everyday cooking and family meals, and flows seamlessly into the dining area to create an inviting atmosphere for gatherings. The main level also includes three comfortable bedrooms, each with generous closet space, and a 4-piece bathroom. Downstairs, the fully finished basement offers a large recreation room, ideal for family entertainment, and flexible bedroom/office space, perfect for remote work or study. Outside, relax on the covered front porch with your morning coffee or host barbecues on the covered back deck while taking in the scenic views of the countryside. The expansive yard provides room for gardening, outdoor activities, and simply enjoying the quiet surroundings. The property also features a detached 28' x 24' 2-car garage for vehicles and storage, plus an insulated 12' x 28' "man shed" complete with a bar perfect for socializing or as a private retreat. This property offers all the charm of rural living with the convenience of being just minutes from Simcoe's amenities, including schools, shopping, and dining. Whether you're looking for a family home or a quiet escape, this property has it all. Don't miss your chance to own this perfect slice of country living - your dream home awaits! (id:53193)
4 Bedroom
1 Bathroom
1100 - 1500 sqft
Exp Realty Of Canada Inc.
Royal LePage Lakes Of Muskoka Realty
2 - 1011 Portage Street
Muskoka Lakes, Ontario
Charming Bala Retreat , Prime Location with Waterfront Proximity & Airbnb Potential! Welcome to 1011 Portage Street, a rare opportunity to own a beautifully maintained property in the heart of Bala, Muskoka's beloved hub of summer charm and natural beauty. Whether you're looking for a successful turnkey Airbnb investment or a cozy year-round home, this versatile retreat offers the best of both worlds. Just steps from the sparkling waters of Lake Muskoka and Moon River, this property offers the ultimate Muskoka lifestyle. Imagine walking to the docks for sunset views, enjoying summer festivals, or take your kayak for a peaceful paddle all just minutes from your front door. This well-appointed home blends rustic charm with modern comfort, featuring bright, open-concept living spaces, an updated kitchen, and a welcoming outdoor space perfect for entertaining or relaxing after a day of adventure. With a solid booking history as a popular Airbnb, it's already a proven income generator or you can choose to make it your private getaway or permanent home in cottage country. Location is everything, and this one delivers you're just a short walk to Downtown Bala's restaurants, shops, the Kee to Bala concert venue, and of course, Don's Bakery, a local institution. From the iconic Bala Cranberry Festival to lakeside dining, everything you need for a vibrant Muskoka lifestyle is close at hand. Don't miss your chance to own a piece of Bala's magic whether you're investing, relocating, or dreaming of cottage life, 1011 Portage Street is ready to welcome you. (id:53193)
2 Bedroom
1 Bathroom
700 - 1100 sqft
RE/MAX Professionals North
Lot3& 4 Lawson Road
Kearney, Ontario
135 acres of extreme privacy located on a year-round municipal maintained road in Kearney. A recreational property with beautiful views in a peaceful location with RU, EP and MA zoning. Mineral aggregate zoning as well for agricultural use, pit & quarry use and additional uses. Driveway/entrance in. Hydro at the road. Licensed sand pits. Stream on property. Level and cleared areas. High and dry property to explore with rolling hills. Plenty of maple trees for maple syrup tapping. Explore trails through the property. Discover Mother Nature and wildlife at its best. Kearney is situated 25 minutes north of Huntsville in the heart of the Almaguin Highlands. Many pristine lakes and lush forest in the area with beautiful scenery. Kearney has 3 access points to Algonquin Park. Enjoy all season outdoor activities around including snowmobiling, fishing, hiking, boating and ATV'ing. Ready, set, inquire! Click the media arrow for virtual tour. Hst in addition to price. (id:53193)
RE/MAX Parry Sound Muskoka Realty Ltd
25 Fire Route 330 Drive
Trent Lakes, Ontario
Fortesque Lake. A pristine building lot ready to go to final permit stage. A rare find on any lake. Fabulous southern exposure. Hard-packed sandy beach. Shore Road Allowance owned. New septic installed in 2020 and is sized for 4 bedrooms. The Sellers submitted a pre-consultation application 05FEB25. The Municipality has responded 04JUN25. The Sellers have engaged the services of a planning consultant who has prepared a detailed plan to build a year-round home or cottage on water. It would be very easy to take over this project and proceed to the site plan application stage. Floor plans are available. A pristine 27 foot Forest River travel trailer, with slide out is included. It was brand new when delivered to the lot. The old cottage was removed on the 30th of May 2025 by a licensed contractor under a proper permit. A logical next step would be to install a temporary hydro service. Quote provided 05JUN25 (id:53193)
Royal LePage Lakes Of Haliburton
1953 Harrison Trail
Georgian Bay, Ontario
The property you have been waiting for! Welcome to your private drive to sanctuary on the stunning shores of Georgian Bay, where timeless natural beauty meets the ultimate in family comfort. This rare family compound offers the perfect setting for generations to gather, relax, and create lifelong memories. Set on a very private, beautifully treed lot with expansive views of the Bay, the property features a sprawling main cottage and a large guest house, together offering 7 bedrooms and ample space for extended family and guests. Designed with both privacy and togetherness in mind, the layout offers cozy corners and open gathering spaces that flow effortlessly from indoors to the outdoors.The main cottage features a generous open-concept living area with vaulted ceilings, a wood-burning fireplace, and panoramic windows framing the breathtaking waterfront. A spacious kitchen and dining area make hosting large groups a breeze. The guest house offers 3 additional bedrooms, a wood burning fireplace, family room, and private access ideal for in-laws, teens, or visiting friends. Outside, enjoy the sandy shoreline, ideal for swimming and water play, with a private dock and lakeside lounging areas. Watch the sunset from the lakeside fire feature, launch kayaks from the beach, or relax on the expansive decks surrounded by nature. Whether you're seeking a year-round residence, a luxury cottage getaway, or a legacy property for future generations, this Georgian Bay gem delivers on every level. A rare opportunity to own a true waterfront compound in one of Ontario's most coveted cottage regions. ***OPEN HOUSE 10AM-12PM SATURDAY JUNE 7 & SUNDAY JUNE 8 (id:53193)
7 Bedroom
2 Bathroom
2000 - 2500 sqft
Chestnut Park Realty (Southwestern Ontario) Ltd
1190 Ritchie Falls Road
Minden Hills, Ontario
Discover this beautifully crafted 3-bedroom plus den, 3-bath raised bungalow at 1190 Ritchie Falls Rd, just 15 minutes from Haliburton or Minden. Enjoy year-round access and proximity to scenic Ritchie Falls and the Haliburton Rail Trail. The spacious main floor features a large kitchen with stainless steel appliances, ceramic tile, and solid oak flooring. The primary bedroom offers a newly upgraded ensuite (2025) with new shower, toilet, vanity, and ceiling lights. Relax with your morning coffee on the covered front porch, or step through the dining room garden doors to enjoy the peaceful back deck. The fully finished basement (completed in 2022) includes a large recreation room with wetbar, a new bathroom with in-floor heating, and den perfect for guests or extended family. Quality Fraser factory prefinished wood siding, a 200 amp generator-ready panel, propane forced air furnace, and pride of craftsmanship throughout make this home truly move-in ready. Experience the best of country living with modern comforts, all within easy reach of local amenities and outdoor recreation. (id:53193)
3 Bedroom
3 Bathroom
1100 - 1500 sqft
Century 21 Granite Realty Group Inc.
801 Sand Hill Road
South River, Ontario
Are you looking to escape to the country, where you can enjoy your own private oasis, surrounded by the sights and sounds of nature? Well this property at 801 Sand Hill Road, in South River may be the place for you. This recently built bungalow, features beautiful river views from the open concept dining room and kitchen area, plus a walkout deck to enjoy your favourite beverage, while watching the sunrise or sunset. The main floor features two bedrooms and bathrooms, as well as full laundry facilities. The large unfinished basement provides plenty of opportunity for additional bedroom space or perhaps a den or games room. Attached to the house is a large single car garage/workshop, plus there is an additional double car garage, separate from the main building. The home is ideally situated for anyone interested in outdoor activities, with two Provincial Parks nearby, these being Mikisew and Algonquin Park. There are also numerous trails nearby for anyone interested in hiking, atv or snowmobile riding. The towns of South River and Sundridge are both a sort drive away, for your convenience, and Highway 11 is also nearby , should you require anything further afield. This home features 200 Amp service, and comes with a Generac generator in case of potential power outages. Water is supplied via a drilled well. The property also features a short nature trail to your own private Bunkie, where there is a small sandy beach, perfect for relaxing, taking a swim or perhaps paddling out in a canoe. (id:53193)
2 Bedroom
2 Bathroom
1100 - 1500 sqft
Royal LePage Lakes Of Muskoka Realty
416219 10th Line
Blue Mountains, Ontario
Welcome to The Coo Shed! A striking modern take on the traditional Scottish Longhouse, this custom-built 3,800 sq ft home by Scot-Build is nestled on a beautifully landscaped, mature-treed lot just minutes from downtown Thornbury. This Scandinavian-inspired house prioritizes simplicity, functionality, and a connection to nature. This high efficiency, one-of-a-kind residence offers over 2,000 sq ft on the main floor with minimalist lines, floor-to-ceiling Tiltco aluminum windows, and radiant natural light throughout. The open-concept living area features a Morso wood-burning fireplace and a stunning chefs kitchen with Fenix waterfall countertops, sleek hardware-free cabinetry, and Fisher & Paykel appliances including an induction cooktop, double wall oven, convection microwave and double drawer dishwasher. The primary suite includes a walkout to the deck, hot tub access, and a spa-inspired 4 piece ensuite. A spacious guest room with a 3 piece ensuite with deck access, a third bedroom/office, and a powder room complete the main level. A white oak staircase leads to the finished lower level with in-floor radiant heat, two more bedrooms, a full bath, and a large recreation room with custom oak linear panelling, a home theatre setup, and a built-in bar perfect for entertaining. This home is packed with premium features including a Generac backup system, Net-Solar solution, EV charger, heated garage, Navien on-demand hot water, Lifebreath HRV, Viqua water purification system, water softener, a 300 gallon cistern for backup water supply, and two electrical panels. Outdoor living is enhanced by a large cedar deck, 6-person hot tub with privacy fence, wood-fired sauna, 25'x25' sunken Gabion basket fire pit, and a storage shed. With impeccable style, modern comfort, and energy-efficient systems, this home offers a rare opportunity to own a truly unique and private retreat. Don't miss your chance to view this exceptional property. (id:53193)
4 Bedroom
4 Bathroom
2000 - 2500 sqft
Royal LePage Locations North
3498 Rd 109 Road
Perth East, Ontario
Welcome to 3498 Road 109 Tavistock located on a private .61 acre country property surrounded by farm land and is a short drive to Stratford, Tavistock. This unique home has history as there was an addition joined to a former school house. Dare to dream to own this lovely country property located on a 162 X 165 foot lot, perfect for anyone wanting a country property but not too much yard maintenance. This lovely 2 storey 4 or 5 bedroom home offers a spacious eat in kitchen with sliders to your side yard oasis, formal dining, living room with a fireplace, main floor family room, main floor laundry, and a oversized single attached garage. Upgrades include complete Geothermal Heating system including upgrade to 200 amp service, upgraded electrical panel, new 20 kw standalone generator 2023, 50 year roof 2005. Get out of the city to this great family home in the country where you can enjoy peace and quiet surroundings. There is also plenty of parking for your family get togethers, and easy access in and out with a u turn driveway. This is one home you do not want to miss viewing, call to view today, you will not be disappointed . (id:53193)
5 Bedroom
2 Bathroom
2500 - 3000 sqft
RE/MAX A-B Realty Ltd
1024 Albert Lane W
Algonquin Highlands, Ontario
This one is most certainly going to check off all of the boxes on your Must Have List!!! This stunning 2200 sq ft custom built 4+1 bed, 3 bath waterfront, 4 season cottage is located in Loon Bay on beautiful Kawagama Lake!! Like to entertain? Large family? Looking for an investment property to generate rental income? Want to spend your summers boating on spectacular Kawagama? Like to shop and explore? (Quaint village of Dorset is 5 minutes away); Need to escape and relax? Want to stay during the winter? Then this is the one!!! And did we mention that all furnishings are included including outdoor furniture and kayaks. In addition to all of that you have the peace of mind of a wired Generator. No worries if the power goes out! You simply need to turn the key, put your feet up and enjoy the peace!!! Don't miss the opportunity to own your piece of Heaven on Kawagama Lake, the Loons are calling!!!!!!!!!!!!!! (id:53193)
5 Bedroom
3 Bathroom
1100 - 1500 sqft
RE/MAX Professionals North
RE/MAX Professionals Inc.
181 Queen A Street
Grey Highlands, Ontario
Charming Brick Bungalow in Historic Priceville A Perfect Place to Call Home Welcome to this delightful 3-bed, 1-bathr brick bungalow, nestled on a spacious, tree-lined corner lot in the peaceful and historic village of Priceville. Whether you're a first-time buyer ready to plant roots or someone looking to downsize and enjoy a slower pace of life, this well-maintained home offers a wonderful blend of comfort, functionality, and potential. Built in 1960 and offering approximately 1,170 sq ft of above-ground living space (as per MPAC), this home features a bright and airy eat-in kitchen, a welcoming living/dining area, three inviting bedrooms, and an updated 3-piece bathroom with a walk-in shower. The full, unfinished basement adds plenty of room for storage, hobbies, or future development, and includes laundry facilities and a cold room. Step outside and enjoy the large, nicely treed lot perfect for outdoor relaxation, or gardening, Recent updates since 2021 include a forced air propane furnace (Dec 2023), water softener (Jan 2025), updated 200-amp breaker panel, blown-in attic insulation, eavestroughs with leaf guards, asphalt shingle roof (2018). This home is a place to build memories for years to come. Surrounded by nature and a welcoming rural community, it offers the ideal setting for those starting out or winding down. Don't miss your opportunity - come and see all that this Priceville gem has to offer! (id:53193)
3 Bedroom
1 Bathroom
1100 - 1500 sqft
Royal LePage Rcr Realty
493759 Baptist Church Road
West Grey, Ontario
Your Perfect Country Retreat Awaits! Set on 6 private, fully fenced acres framed by a mix of mature trees, this 1.5-story board & batten home is a true escape from the everyday. Overflowing with warmth and character, this 4-bedroom, 4-bath home blends rustic charm with modern updates. From the welcoming front porch, step inside to a two-story foyer leading into a bright, inviting main living area. The open-concept L-shaped kitchen, dining, and living room is enhanced by stunning exposed beam accents, creating a seamless flow ideal for entertaining and everyday life. New flooring (2025) spans the main living area, while the kitchen shines with fresh updates, including countertops, backsplash, and a new dishwasher (2025). Step out from the kitchen into the tiered screened-in sunroom, your year-round sanctuary for peaceful mornings and cozy evening gatherings, rain or shine! A side mudroom entrance provides ultra-convenient access to the laundry room and 2-piece bath, perfect for busy households. Upstairs, three charming bedrooms share a 4-piece family bath, while the primary suite offers a private oasis with a luxurious soaking tub for ultimate relaxation. The bright, spacious basement features a rec area, additional bedroom, and a 2-piece bath ideal for guests or extended family. Beyond the home, the 24 x 30 heated detached garage/workshop is a dream for hobbyists, complete with water, hydro, propane heat, a door opener, and a 30/50 amp plug perfect for RV enthusiasts. Above, an unfinished loft with a separate entrance and tiered deck offers endless possibilities: a studio apartment, guest suite, or creative workspace. BONUS: A fenced dog run keeps your furry friend happy and safe! Location, Location! Just 10 minutes to Markdale, with quick access to Beaver Valley, Lake Eugenia, and major routes to the GTA and Guelph. Your countryside escape with modern conveniences awaits, dont miss out! (id:53193)
4 Bedroom
4 Bathroom
1500 - 2000 sqft
Royal LePage Rcr Realty
915 Fern Glen Road
Perry, Ontario
A fabulous offering of a country home that feels like new, with tasteful kitchen counter tops , cabinetry and appliances. The living room, kitchen and island seating provides open style floor plan. The main level also features the primary suite , walk in closet and 4 pc ensuite including a soaker tub. The lower level walk out includes a recreation/den style room, two other bedrooms and a 2 pc bathroom/laundry area. This area could work as a granny suite or extra living area for the family. The property has perennial gardens and paths through the woods for your outside enjoyment. The in floor heating, hot water on demand and air conditioning are some of the lovely comforts of this home. The 40 x 20 oversize shop garage with 12 x 14 doors and includes a lift for vehicle repairs or other garage style work hobbies. The shop has covered carport areas on both sides. This property has an acre of privacy and is on Fern Glen Road, near the Village of Emsdale This property provides country living and privacy along with having the opportunity to have a home based business. It is approximately 10 minute drive to the town of Huntsville to enjoy the amenities of shopping, restaurants, theatre , ski hills and golf courses. (id:53193)
3 Bedroom
2 Bathroom
1500 - 2000 sqft
Sutton Group Muskoka Realty Inc.
7 - 3192 Vivian Line 37 Line
Stratford, Ontario
Welcome to 3192 Vivian Line in beautiful Stratford! This gorgeous easy living 2 storey, 2 bed, 2 bath condo loft has it all! This beautiful open concept space boasts all the natural sunlight you could ever want! There are plenty of upgrades: 18 ft ceilings, quartz counter tops, flooring, upgraded trim, black stainless steel appliances and upgraded lighting just to mention a few. You will love the spacious primary bedroom with a full ensuite bath. Laundry is on the main floor with top of the line LG full size stackable washer and dryer. Enjoy your morning coffee on your very own cozy covered outdoor space! There are two parking spaces right outside your door! This home has been well loved and well cared for. Don't miss out on this opportunity! (id:53193)
2 Bedroom
2 Bathroom
1200 - 1399 sqft
Royal LePage Hiller Realty

