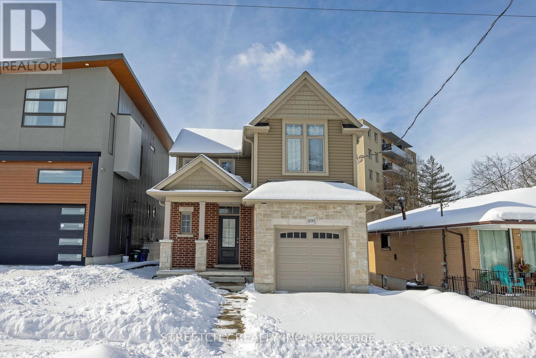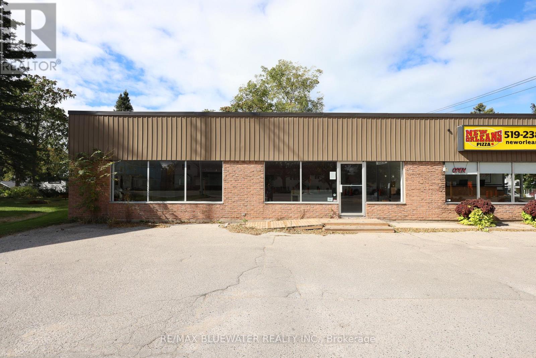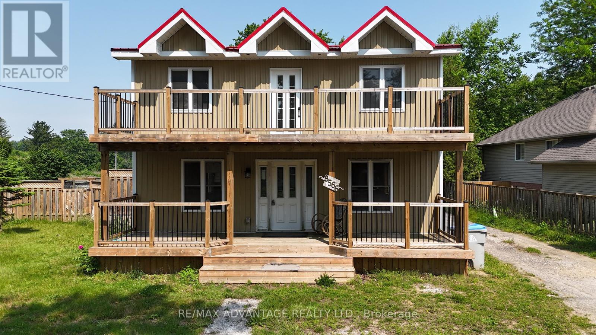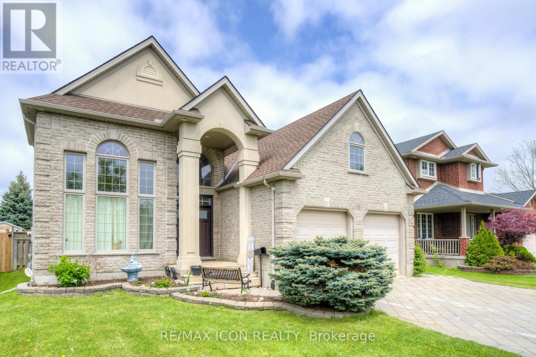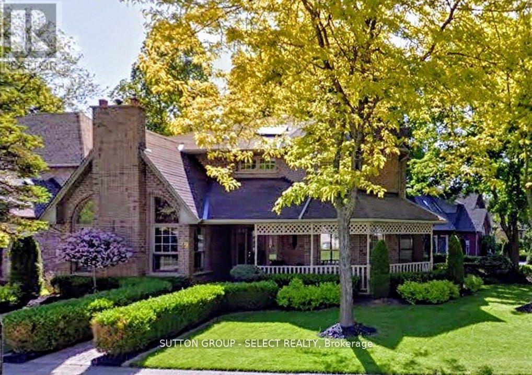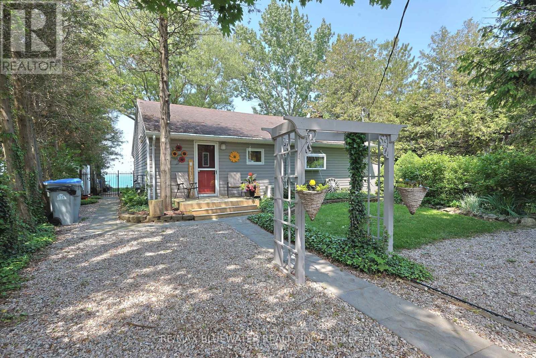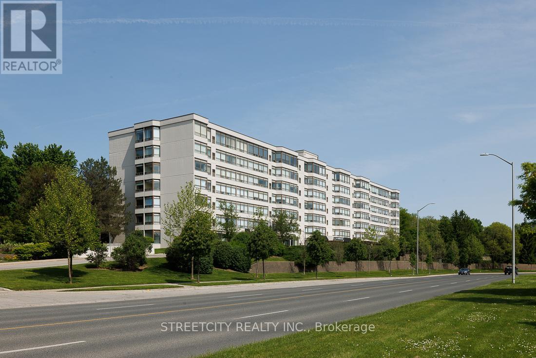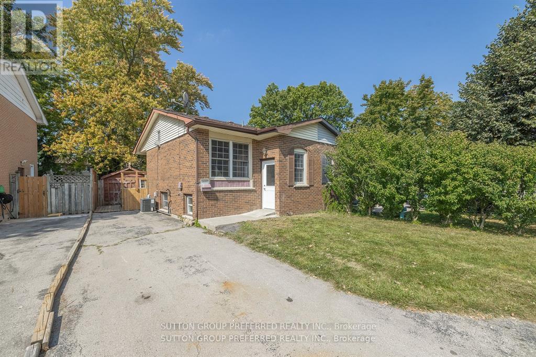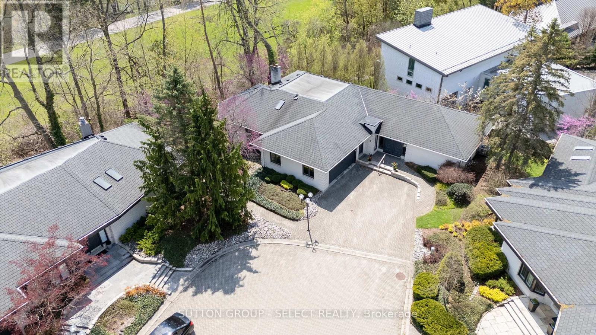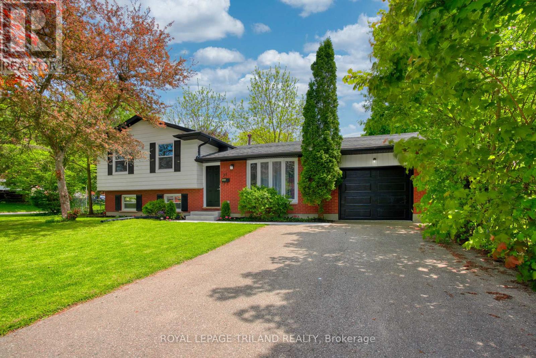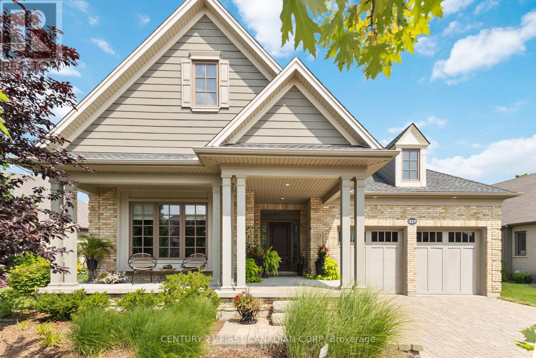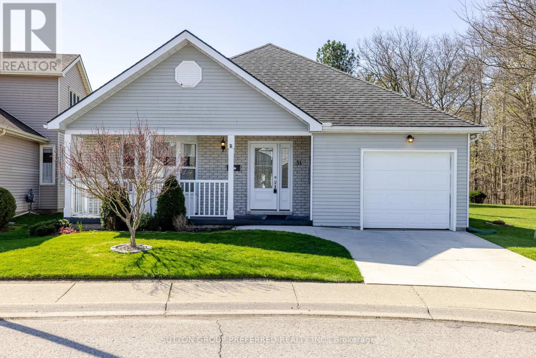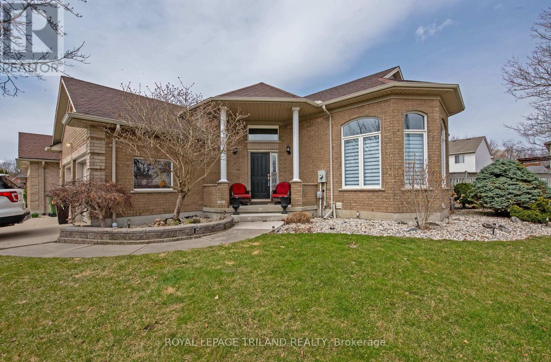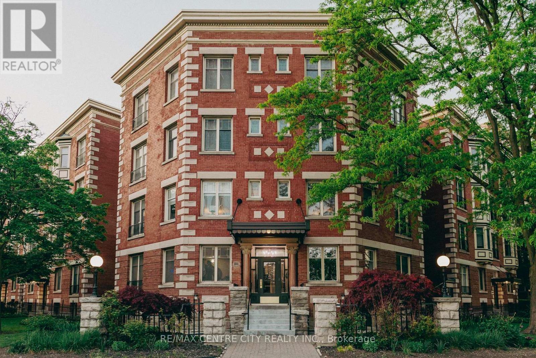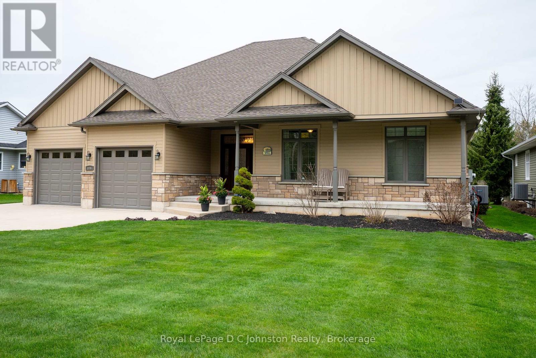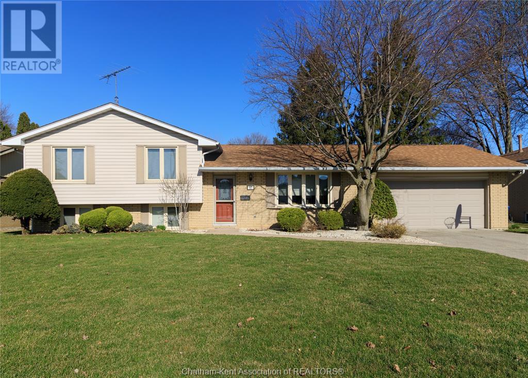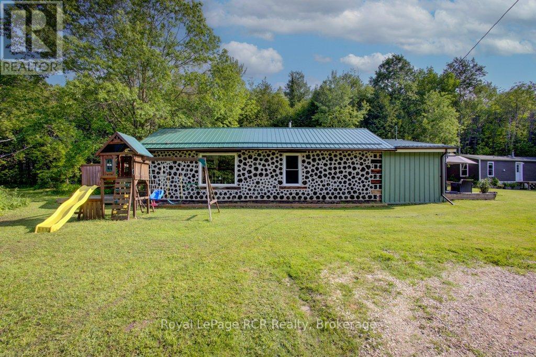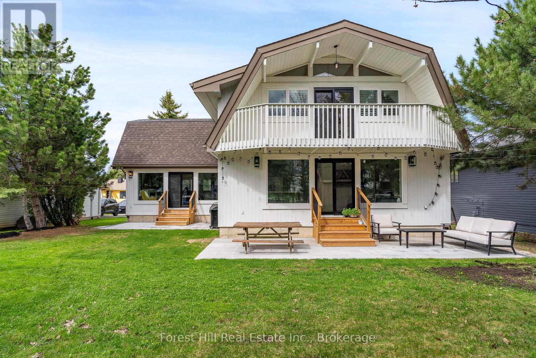490 Phyllis Street
London South, Ontario
This 7-year-old home is located in the Southcrest community, with Route 7 providing direct access to downtown, Westmount Mall, and Argyle Mall. This custom-built property features 3 bedrooms, 1.5 bathrooms, an attached garage, and a fully fenced yard. The exterior showcases a stylish combination of stone, brick, and siding. Inside, the open-concept main floor boasts elegant hardwood and ceramic flooring. The modern kitchen includes a granite-topped island and comes equipped with three stainless steel appliances. Unfinished basement with a rough-in bathroom, ready for the new owner's personal touch. (id:53193)
3 Bedroom
2 Bathroom
1500 - 2000 sqft
Streetcity Realty Inc.
1 - 15 Ontario Street S
Lambton Shores, Ontario
Prime retail space for lease in the heart of Grand Bend. This 1,760 square foot commercial space is a great canvas for growing business or business start up. Situated along Highway 21 with great exposure to year round traffic in a two unit plaza beside New Orleans Pizza. Strategically located to attract local residents and tourists alike with its location within walking distance to all of Grand Bends amenities including the beach, marina, Main St, parks, school, commercial district and shopping. Its open layout and C2-5 zoning allows for multiple uses for the property including a restaurant, retail, clinic, health club, office space and more. Currently set up with a sprawling retail space at the front with two large picture windows that flood the space with natural light and front entrance area. The back portion is set up for a prep area with storage. 2-piece bathroom accessible from the retail portion of the store. Previously used as a bake shop cafe and florist studio. Ample parking for customers in the shared parking paved parking lot (10 spaces) and private parking for employees at the back of the building with rear access to the building. Triple net lease. Separate heating A/C units, hydro, gas and water meters. Don't miss this opportunity to thrive in Grand Bend's vibrant retail landscape in one of Grand Bends prime locations. (id:53193)
1 Bathroom
1760 sqft
RE/MAX Bluewater Realty Inc.
28 Parkview Heights
Aylmer, Ontario
Welcome to 28 Parkview Heights, Aylmer! *3 Year OLD POOL, WELL CARED FOR! SELLERS WILLING TO TAKE IT WITH THEN IF YOU DO NOT WISH TO HAVE IT* This beautifully updated 1,350 SqFt, 3-bedroom, 1.5-bathroom semi-detached home with main floor laundry is move-in ready with a long list of major improvements already completed. Enjoy peace of mind with a new metal roof (2021), new siding, fascia, and eavestroughs (2024), and updated light fixtures throughout the interior and exterior (2021). The partially finished basement features new subfloor, insulation, and vinyl flooring (2020), offering extra living space for your family. The backyard is a true oasis with a saltwater pool featuring a DEL Ozonator (2022), addition of a deck and patio (2022), and a newer fence (2024). Electrical upgrades (120V & 240V) were run to the back of the yard in 2022, providing options for a hot tub, workshop, or more. Inside, enjoy the stylish new kitchen backsplash (2025) and fresh laminate floors upstairs (2019). Other updates include an owned water heater (2018) and washer and dryer (2019). Located in a family-friendly neighbourhood, this home is close to parks, schools, downtown shops, restaurants, the Aylmer Outdoor Pool, and the East Elgin Community Complex. Don't miss the chance to own a home that's been cared for and upgraded with no detail overlooked book your showing today! (id:53193)
3 Bedroom
2 Bathroom
1100 - 1500 sqft
Team Glasser Real Estate Brokerage Inc.
4 Antrim Street
St. Thomas, Ontario
Welcome to 4 Antrim Street! This beautiful bungalow features 2 bedrooms and 2 baths, making it perfect for first-time buyers, investors, small families, or empty nesters. You will appreciate the modern touches throughout the home, including laminate flooring, elegant trim, and stylish fixtures. The open-concept kitchen, dining, and living areas create a warm and inviting atmosphere, ideal for entertaining. The bright kitchen boasts stainless steel appliances, sleek countertops, ample storage, and a gorgeous island. The spacious bedrooms on the main floor benefit from plenty of natural light. The lower level includes a recreation room currently used as a third bedroom excellent retreat for teenagers, complete with a full bathroom for convenience. In the warmer months, you can host family and friends for a BBQ on the newly installed patio, which overlooks your private, fully fenced yard. All your storage needs are accommodated with the large detached single-car garage, offering the perfect escape. Act quickly before this opportunity slips away! (id:53193)
2 Bedroom
2 Bathroom
700 - 1100 sqft
Elgin Realty Limited
8566 Glendon Drive
Strathroy-Caradoc, Ontario
Spacious 2-Storey Home on Deep Lot in Mount Brydges Ideal for Investors or Growing FamiliesWelcome to 8566 Glendon Drive, a substantial 2-storey residence located in the heart of Mount Brydges. Set on a rare 78' x 313' deep lot, this property offers ample space and potential for customization in a prime Middlesex location, just west of London. Boasting 4 bedrooms and 3.5 bathrooms, this large square footage features two generously sized primary bedrooms, each with an ensuite, making it well-suited for multi-generational living or a family-focused layout. A spacious living room and additional family room provide excellent flexibility for both relaxation and entertaining. Enjoy the outdoors from the expansive 29-foot covered front porch and matching second-storey balcony ideal for unwinding or welcoming guests. The kitchen is finished with quartz countertops and flows seamlessly into the adjacent dining area.While the home does require some updates, it stands as an exceptional opportunity for renovators, investors or developers looking to capitalize on the properties size, location, and layout. With immediate possession available, your vision can begin right away. Don't miss this chance to create something special on a deep residential lot in the heart of Mount Brydges. (id:53193)
4 Bedroom
4 Bathroom
2500 - 3000 sqft
RE/MAX Advantage Realty Ltd.
19 Redtail Court
St. Thomas, Ontario
Welcome to 19 Redtail Court a stunning executive home tucked away on a quiet cul-de-sac in one of St. Thomas most sought-after neighborhoods. This elegant 2-storey residence boasts 3500+ square feet of beautifully finished space and offers 5 spacious bedrooms, 4 bathrooms, and incredible curb appeal with stone and stucco exterior. Step into a grand foyer featuring a striking curved staircase and soaring ceilings. The main floor is an entertainers dream with a sunlit open-concept living area, impressive great room with floor-to-ceiling windows, and a chefs kitchen equipped with custom cabinetry, granite counters, large island with wine storage, and a formal dining area with walkout to the backyard. Upstairs, you'll find generously sized bedrooms including a serene primary retreat with a walk-in closet and spa-like ensuite. The lower level offers additional potential with high ceilings .Outside, enjoy the beautifully landscaped yard with a large deck perfect for summer BBQs and relaxing evenings. Located close to parks, schools, and a short drive to London or Port Stanley. Don't miss this exceptional home on a family-friendly court a true gem in the heart of St. Thomas. (id:53193)
5 Bedroom
4 Bathroom
2500 - 3000 sqft
RE/MAX Icon Realty
59 Heathdale Court
London South, Ontario
This absolutely charming, one-of-a-kind, custom built model home shines in the distinguished Warbler Woods community. Loaded with character and quality materials, this large home will embrace you from the moment you walk around the wraparound front porch and into the welcoming sunlit grande living spaces. Large living room with gas fireplace shines by natural light streaming through multiple windows of two windows showcase artisan custom stain glass featured art. Living room leads into dining area where another local artisan stain glass window illuminates the space. Dining opens to kitchen with dinette leading out through glass garden door out onto extensive decking. Rear property is perfect for enjoying privacy on extended deck surrounded by giant, ancient, majestic trees. Rear property offers very little grass cutting and upkeep. Kitchen also flows effortlessly to west-facing, sunlit, large family room with welcoming brick wood-burning fireplace creating a warm feeling of embrace. Just off the front foyer, a large office with solid wood floor, bookcases and cabinets open up opportunities for an elegant home based office with 3 large front facing windows adding natural light. Staircase leading to second floor impresses with abundant natural light streaming from the skylight and forward-facing window on Juliette balcony. Very large primary bedroom with walk-in closet w/ window for natural light leads to huge ensuite, with sunken tub, shower, and private access onto Juliette balcony. Three additional large bedrooms offer great space with large closets including a walk-in closet. Basement showcases a huge rec. room with new flooring and freshly painted walls. Second huge space offers workbench, freshly painted, and rough-in for bathroom. Other basement rooms provide ample storage space. Double car garage with triple wide drive. This glorious, southern-styled, wrap-around porch is waiting for you to come home & rest easy in your rocking chairs. Welcome Home. (id:53193)
4 Bedroom
3 Bathroom
3000 - 3500 sqft
Sutton Group - Select Realty
72209 Lakeshore Drive
Bluewater, Ontario
Updated year round lakefront offering 85 feet of Lake Huron frontage just north of Grand Bend at Lakewood Gardens. Come enjoy the panoramic lake views along the shores of Lake Huron with sandy beaches and world class sunsets from your back porch. At first glance you drive into the laneway and you notice the great curb appeal of this home or cottage on a quiet private setting with mature trees and a natural feel. Landscaped gardens and walkways, gravel drive with lots of parking and pride of ownership throughout. The backyard is your lakeside oasis with a large deck for entertaining, hot tub for relaxing and fire pit area for enjoying those summer evenings. Inside, the home features lake views from almost every room with vinyl plank flooring throughout and exposed beam ceilings with pot lights in the primary living space. Open concept design with an updated U shaped kitchen and separate eating space overlooking the living room in the heart of the home featuring a gas fireplace with stone accent wall and wood carved mantel. The lakeside family room provides additional living space with amazing lake views, cathedral ceilings, skylights, large windows, access to the back deck and flowing with natural light. 2 bedrooms overlooking the lake with built in closets. Updated full bathroom off the bedrooms, additional powder room off the entrance and main floor laundry. This home has everything you need to move right in and enjoy life by the lake. Lots of storage outside with 2 sheds on the road side plus a large garden shed on the lakeside with hydro. Shoreline protection done in 2022 including a metal seawall at lake level plus a steel beam wood support terrace wall at the top of the bank. (id:53193)
2 Bedroom
2 Bathroom
1100 - 1500 sqft
RE/MAX Bluewater Realty Inc.
608 - 521 Riverside Drive
London North, Ontario
Beautifully Updated 2 Bed 2 Bath Condo suite overlooking one of London's Best River views and downtown skyline! Spectacular river views from every window including the 2 bedrooms. Featuring Updated Maple Kitchen w/ breakfast bar, Hardwood floors throughout, Freshly Painted. Spacious Master bedroom offers a luxurious ensuite with a glass walk-in shower. Including a walk-in closet with custom organization cabinets. Convenient in-suite laundry. Good size storage closet. Newer furnace and central air conditioning (2023). Owned hot water tank. Condo fees include water. Secured entrance including, one exclusive underground parking, lots of additional parking, electric chargers. Building amenities include elevators, exercise centre, library and party room. Close to shopping and schools, Steps to Spring bank Park's walking and biking trails & short commute to local shopping, UWO, LHSC hospitals and on bus transit route to university and downtown. This is an excellent building with very few units come available facing the river. This condo is well-suited for a young professional looking to enter the market as well as someone downsizing from a larger home. Book your showing today !! Quick possession available. (id:53193)
2 Bedroom
2 Bathroom
1000 - 1199 sqft
Streetcity Realty Inc.
1287 Sorrel Road
London East, Ontario
This property, located in a desirable neighbourhood has Tenants in place until June 30, 2025. The property has undergone extensive upgrades over the past 12 months. Showings can be booked with sufficient notice. kitchen and living rooms on the main floor, bedrooms and bathroom in the lower level. Photos are from 2024 prior to current tenant moving in in January. Ideal starter home or income property. (id:53193)
2 Bedroom
1 Bathroom
0 - 699 sqft
Sutton Group Preferred Realty Inc.
3220 Church Street
Brooke-Alvinston, Ontario
Full of character; This 2 Storey home is situated on a one of a kind 3/4 Acre parcel with mature woodlands backing onto to the Sydenham river. Features a Wrap around front covered porch, French doors, high baseboards with double staircase. New electrical panel 2021, gutter guards, eavestrough, downspouts 2019, Roof 2015, Furnace 2020, back deck 2024, most windows 2023. Kitchen updated with new island, granite counter top, dishwasher, sink & vinyl plank flooring 2024. Updated 4pc bath and new carpet 2025. 3 large bedrooms with walk in closets and a bonus room. Large Main floor laundry/ mudroom with a detached garage, double wide driveway with lots of parking. Enjoy the wildlife and nature from your own backyard while having campfires and bbqs with the family. (id:53193)
3 Bedroom
2 Bathroom
2000 - 2500 sqft
Streetcity Realty Inc.
5 - 10 Mackellar Avenue
London North, Ontario
In a London prestigious enclave overlooking Thames River adjacent to Thames Valley Golf Course, this one floor, detached, home with wraparound deck offers a custom, luxury home in a private, seven property, manicured landscaped, community. Tucked away and within a few steps from the foot bridge leading to Springbank Park, and a few minutes stroll to the golf course,. This desirable location is serene and private. The interior of the home showcases custom kitchen unlike any traditional kitchen with concrete counter, built-in stovetop and built-in oven , suspended ceiling and sensational curved feature cabinets influenced by Danish mid-century modern styling. Main floor offers two fireplaces; one in main living area and the other in the primary bedroom. Main floor has an additional bedroom opposite side of main floor primary providing privacy. Lower level has two WALK OUT / PRIVATE ENTRANCES with kitchen, bedroom, living room, and second laundry room. Home is mobility accessible with accessibility features including wide doors, wide halls, large open rooms, zero elevation entrance from garage into home, accessible bathrooms with roll-in shower, walk-in bathtub, grab bars, and barrier-free access out to long, wide, extensive decking with glass panels. Current Sellers state previous Seller had an accessibility track built into the ceiling from the primary bedroom to the garage. This has not been verified as accessibility track is hidden behind ceiling drywall and not visible. Location is 5 -10 minute drive to downtown London. Private homeowners association fee $430 includes, private road, landscaping, inground irrigation. Main floor square footage: 2321.5 sq ft. This home has tremendous potential to redesign if desired. 4 bed/4 bath. See multimedia links for dynamic floor plan and video. Fantastic opportunity. LOCATION. LOCATION. LOCATION. (id:53193)
4 Bedroom
4 Bathroom
2000 - 2500 sqft
Sutton Group - Select Realty
63 - 1990 Wavell Street
London East, Ontario
Welcome to this delightful 3-bedroom, 2-bathroom townhouse located in the heart of London.Nestled in a friendly neighbourhood, this home offers the perfect blend of comfort and convenience.As you step inside, you'll be greeted by a bright and open finished basement that includes a fireplace. The basement will then lead you to a walkout space to a private backyard ideal for summer barbecues and relaxing evenings.The spacious kitchen features ample cabinetry, tile backsplash with appliances included and a cozy dining area.The Carpeted living room offers a second fire place for a perfect TV set up and entertainment space. The second floor boasts three generously-sized bedrooms, each filled with natural light and equipped with plenty of closet space. The primary suite includes an en-suite 3 piece bathroom for added privacy.(half bath with laundry included located in the basement)Situated close to parks, schools, shopping, and public transit, this home is perfect for families and professionals alike. Dont miss the opportunity to make this charming townhouse your new home! Schedule a viewing today! (id:53193)
3 Bedroom
2 Bathroom
1200 - 1399 sqft
Team Glasser Real Estate Brokerage Inc.
35 Rollscourt Gardens
London North, Ontario
Nestled in the highly desirable, family-friendly community of Chesham Estates, this beautifully updated and well maintained four-level side-split offers space, flexibility and an unbeatable location. With 5 bedrooms (3+2), 2 full bathrooms, an oversized attached garage and updated kitchen, this property is ideal for investors, parents of Western students, families and professionals. From the moment you arrive, you're welcomed by an inviting front yard with mature trees and a large driveway, a newly installed concrete walkway and steps leading to the front entrance. Inside, a front hall opens into the sun filled living room, where a large bay window offers tranquil views of the treed front garden. The layout flows naturally into a formal dining area. The updated kitchen offers functionality and style with white cabinetry, white subway tile backsplash, and stainless steel appliances, including a brand-new LG electric range (2025) with convection and air fryer. The upper-level features three generous bedrooms and a thoughtfully designed 4-piece bathroom with ensuite access from the primary bedroom. The layout separates the vanity, linen closet and sink area from the toilet and tub/shower room, ideal for shared living arrangements. On the lower level, you will find an additional bedroom, a second full 3-piecebathroom and a spacious family room with a decorative fireplace and this room could also serve as a bedroom or a home office. The partially finished basement level provides even more space, with a large recreation room/gym area, a second kitchen ready for finishing touches and a furnace/laundry room and is perfect for multigenerational living and/or rental income potential. Whether you're searching for a move-in-ready family home or a rental property, this Chesham Estates gem offers modern updates, a prime location and a smart investment opportunity with market rent potential of approximately $4,800/month. Flexible closing. (id:53193)
5 Bedroom
2 Bathroom
700 - 1100 sqft
Royal LePage Triland Realty
217 Delacourt Road
London North, Ontario
Much sought after, Johnstone built, one-floor (vacant land condo) bungalow in exclusive Woodholme Park. Surrounded by mature trees, the backyard space offers unmatched privacy, creating an intimate atmosphere where you can enjoy your outdoor sanctuary without distractions. It truly is your own oasis surrounded by beautiful, colorful, lush perennials, mature conifers and deciduous trees, and flowering shrubs. It's a must see. This sensational home offers three bedrooms each with their own walk-in closets, two full bathrooms, main floor laundry, and double islands that sit between the chefs kitchen and dining room. A large great room with a gas fireplace overlooks the beauty of the backyard. Features include high end stainless-steel appliances, granite countertops, tile backsplash, pantry, heated ensuite floor, new carpeting, parking for 6 vehicles, and Hunter Douglas blinds. Vacant land condo monthly fee is $250 per month which includes snow removal to your front door, front lawn and side lawn grass cutting, maintained front yard beds, sprinkler system in the front yard only, insurance and professional property management. The Woodholme Community is only a short drive to the Sherwood Forest Mall, the Canada Games Aquatic Centre, Western University and a short walk to either the Medway Valley Forest Trails or the Museum of Ontario Archaeology. Book that showing today! (id:53193)
3 Bedroom
3 Bathroom
2000 - 2500 sqft
Century 21 First Canadian Corp
1013 Perth Rd 139 Road
Perth South, Ontario
1013 Perth Road 139, where rural charm meets modern comforts. This fully renovated property, set on a generous 0.54-acre lot, offers a serene escape for families and car enthusiasts alike, just 20 minutes from the vibrant city of London. Boasting three well-appointed bedrooms and two bathrooms, this home caters to the needs of a growing family or those desiring space to flourish. You will be particularly enamoured with the property's heated garage, completed with a second kitchen, ensuring your vehicles are housed in style and your gatherings are catered for without ever needing to step into the main house. The additional loft space above the garage offers a versatile area, perfect for a home office, hobby room, guest bedroom or additional storage. The excitement doesn't end there; the finished basement and separate basement entrance from the garage adds a layer of convenience and potential. Outside, the composite deck and stamped patio are the perfect area for enjoying the serene countryside views. For those requiring more, a detached heated shop stands ready for your projects or additional vehicle storage. Don't miss this opportunity to own a slice of semi-rural perfection at 1013 Perth Road 139, where luxury meets the laid-back lifestyle. (id:53193)
3 Bedroom
2 Bathroom
1500 - 2000 sqft
Sutton Group - Select Realty
Benchmark Real Estate Services Canada Inc.
31 Hawkins Crescent
Tillsonburg, Ontario
Introducing one of Hickory Hills more desirable properties sitting on a Premium lot backing to Municipal green space. This home offers excellent curb appeal featuring an updated concrete driveway and sidewalk leading to the inviting front porch with accented pillars railing. Step into the wide foyer and see the hardwood floorings leading to the formal dining room, everyday eating area and gourmet kitchen with subway tiles and matching stainless steel appliances. An office or study provides a private area for your work or reading. The generous living room is large enough for gatherings and a patio door leads to the rear deck. Your Master Bedroom has double closets and the 3 piece ensuite features a walk-in shower. A second bedroom, main floor laundry and another 4 piece bathroom complete the tour. The garage has extra storage space, auto door opener and inside entry to the foyer. You will appreciate the in ground sprinkler system to help you maintain your landscaped grounds. Put this on your list for must see properties! (id:53193)
2 Bedroom
2 Bathroom
1500 - 2000 sqft
Sutton Group Preferred Realty Inc.
2 Galbraith Court
St. Thomas, Ontario
Charming Side-Split Home on Premium Corner Lot southside. This appealing south-facing side-split home offers the perfect blend of space, comfort, and functionality. Situated on a generous corner lot, this property provides lots of room and curb appeal. Home Highlights: 3 bedrooms and 2 bathrooms across multiple levels Premium corner lot with spacious, fully fenced yardTwo-car garage with double-wide cement drivewayThe main floor impresses with dramatic 12-foot ceilings and abundant natural light through large windows. This level includes a spacious living room. Dedicated dining area Well-appointed kitchen featuring quarts countertop, appliances (refrigerator, stove, built-in microwave, and dishwasher) French doors opening onto a substantial 24' 27' deck, perfect for outdoor entertaining Upper Level: The second level offers: Two comfortable bedrooms in an ensuite arrangementThree-piece bathroom.The lower level provides additional living space with a cozy family room with a gas fireplace, a Third bedroom, convenient laundry room with ample storage options. This thoughtfully designed home offers versatile living spaces across its split levels, making it ideal for families seeking both togetherness and privacy in a desirable neighborhood setting. (id:53193)
3 Bedroom
2 Bathroom
1100 - 1500 sqft
Royal LePage Triland Realty
204 - 460 Wellington Street S
London East, Ontario
Urban Paradise, this is the downtown luxury lifestyle. Live it, love it, and leave nothing to be desired, massive rooms, office, locker and underground indoor parking. This home functions as a luxurious Two Bed Room, Two Bathroom plus office and massive closet space home, settled into a top tier hard loft development. Forget the cold, real estate is getting HOT move in now, enjoy the indoor pool and fitness center for all your winters moving forward! Buyer's Market Opportunity strikes -The Owner has agreed to contribute 50% of Condo Fee's for 24 Months beginning with your first full month of occupancy - (id:53193)
2 Bedroom
2 Bathroom
1200 - 1399 sqft
RE/MAX Centre City Realty Inc.
396 Mcnabb Street
Saugeen Shores, Ontario
Situated across the street from green space in a highly sought-after Southampton neighborhood, just a leisurely 5-minute stroll from the beach, this exquisite custom-built 2+2 bedroom bungalow by Snyder in 2013 epitomizes the perfect fusion of opulence and coziness. Situated on an expansive 80' x 170' lot, the property boasts a meticulously landscaped yard adorned with a captivating array of maples, hydrangeas, and vibrant blooms. The outdoor space also features a heated oversized double garage, along with a 12'x20' shed complete with a storage loft. Step inside to discover an inviting open-concept layout accentuated by soaring tray and vaulted ceilings, complemented by rich solid hardwood flooring. The spacious great room beckons with a striking natural gas stone fireplace, creating a warm and welcoming ambiance. The gourmet kitchen is a culinary enthusiast's delight, showcasing elegant granite countertops, bespoke cabinetry, soft-close drawers, a charming breakfast nook, and access to a double-tiered deck with an outdoor kitchen and sleek glass railings. Retreat to the luxurious primary suite, where a cozy fireplace framed by built-in cabinetry awaits. This private oasis also features walk-in closets, a secluded outdoor seating area, and a spa-like ensuite boasting heated tile floors, a double vanity, a sumptuous soaker tub, and a generously sized tile and glass shower. The fully finished basement is an entertainer's dream, offering a home theatre, a welcoming family room, a convenient wet bar, an office/craft room, and guest bedrooms with a full bath. For added convenience and peace of mind, the home is equipped with a tankless water heater, Ring security cameras, a whole-home surge protector, and irrigation system supplied by a sand point well. Meticulously maintained and freshly painted, this residence presents a rare opportunity to own the home in Southampton that you've always dreamed about. Click the Virtual Tour!! (id:53193)
4 Bedroom
3 Bathroom
2000 - 2500 sqft
Royal LePage D C Johnston Realty
17 Baldoon Road
Chatham, Ontario
Welcome to Your Next Chapter! Once upon a time, in a quiet neighbourhood filled with friendly waves and evening walks, there stood a house that felt like home the moment you stepped inside. Upstairs, three bright bedrooms await, each with windows that let in the morning sun. Downstairs, there's another cozy room—perfect for guests, a playroom, or a quiet office. The 1.5 bathrooms are just right for busy mornings and relaxing evenings. The large laundry will help you stay organized, no matter how many muddy clothes your family gives you! But the heart of this home is the incredible great room. It's big and welcoming, with space for movie nights, birthday parties, or simply stretching out and enjoying the day. It's also got a custom hobby nook that is ideal for a home office, crafting, puzzling, or whatever you do in your spare time! Step outside to a gorgeous backyard that's very well-maintained. It's a peaceful place, with blooming flowers and a calm pond that invites you to sit and enjoy the moment. It's a place where you can sip lemonade in the summer or watch the leaves fall in autumn. And the massive great room isn't the only unique touch in this side-split! For those who love their vehicles or need extra storage, the three-car garage is a dream come true! This isn't just a house; it's a place where memories are made, laughter echoes, and every corner feels just right. Come and see where your story begins! *Leaf filter gutter guards added April 2023. On demand hot water heater. Furnace 2020. New dual heat pump in 2024. HVAC and on-demand hot water tank serviced yearly. (id:53193)
4 Bedroom
2 Bathroom
Nest Realty Inc.
360 Towanda Boulevard
Erie Beach, Ontario
Welcome to your new favourite chapter: lakeside mornings, sunny afternoons, and starry nights. Tucked into the charming village of Erie Beach, this cozy 3-bedroom, 1-bath, year-round cottage isn’t just a property—it’s a whole vibe. The kind of place where time slows down, shoes come off, and laughter floats on the breeze. Everything inside this home has been freshly updated, so there’s no fixer-upper stress. Just show up, exhale, and start making memories. Picture lazy breakfasts in the bright, open living and dining space… windows open, eggs cooking, coffee brewing, everyone gathered around the table. There’s room for sleepovers and weekend guests, with three comfortable bedrooms ready for stories at bedtime and early risers sneaking off to catch the sunrise by the Lake Erie shore. Step outside and the magic continues—a huge backyard backing onto a peaceful farmer’s field. There’s room for games, campfires, and evening chats while the kids chase fireflies. You can hear the waves from the yard. Yes, really. You’ll love the separate laundry and storage room—a practical little bonus that keeps all the beach gear and sandy towels tucked out of sight. There’s plenty of parking too—bring the whole crew (and maybe a boat). And let’s talk location: Erie Beach has public beach access, a sweet little lakeside walking trail, and some of the best fishing and boating spots around. Erieau and Rondeau Provincial Park are just a short drive away for even more adventure. This isn’t just a house. It’s the backdrop to your best memories yet. (id:53193)
3 Bedroom
1 Bathroom
Nest Realty Inc.
8667 15 Side Road
Wellington North, Ontario
Nestled between Arthur and Grand Valley, this one-bedroom plus office log cabin offers 1,060 sq. ft. of warm, open-concept living on 27 pristine acres of treed privacy. Built on sturdy railway ties, the home features exposed logs, a comfortable living area with a wood stove and a thoughtfully updated kitchen ready for everyday use. The separate office/den can be a versatile space, while the full 4 piece bathroom has been refreshed with modern fixtures. Outside is where you'll want to spend a lot of time, whether its working in the detached garage, the separate workshop, making good use of the raised garden beds or simply sitting out on the deck listening to the sounds of nature. Perfect for a primary residence or a weekend escape, this log-built bungalow delivers true country living. (id:53193)
1 Bedroom
1 Bathroom
700 - 1100 sqft
Royal LePage Rcr Realty
144 Brooker Boulevard
Blue Mountains, Ontario
A Blue Mountain Masterpiece! One of the most unique homes in the Blue Mountains! Set on a quiet, tree-lined street not zoned for short-term rentals, this fully renovated five-bedroom, four-bathroom chalet blends timeless charm with modern design. Originally custom-built in the 90s, the home has been completely transformed with over $300,000 in upgrades over the last three years. Offering more than 3,200 sq ft of finished living space, the heart of the home is the stunning great room with 20+ ft vaulted ceilings, exposed beams, and oversized windows that flood the space with natural light. Skylights on the second floor and new hardwood flooring throughout (2023) enhance the bright, airy feel. Two brand-new custom kitchens (2023) feature quartz countertops, quality cabinetry, and high-end finishes. All four bathrooms have been professionally redone with spa-style showers, tilework, and handcrafted vanities. Downstairs, the spacious in-law suite setup includes a second kitchen and a built-in wooden sauna.The home is set back from the road with mature trees, a large private backyard, new stone patios and staircases (2024), and a six-car driveway. Exterior upgrades in 2024 include full repainting, three new sliding glass doors, a statement double-door entry, and California shutters throughout. Walk to the Village, shops, trails, tennis courts, parks, and more. No BMVA fees just all the perks of the perfect location between the Mountain and Georgian Bay. Minutes to Collingwood, Thornbury, and several beaches. If you've been waiting for a show-stopping, turn-key chalet with character and soul this is it. (id:53193)
5 Bedroom
4 Bathroom
2000 - 2500 sqft
Forest Hill Real Estate Inc.

