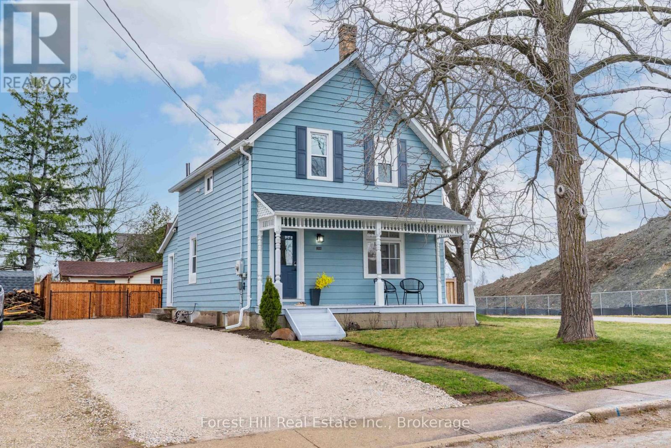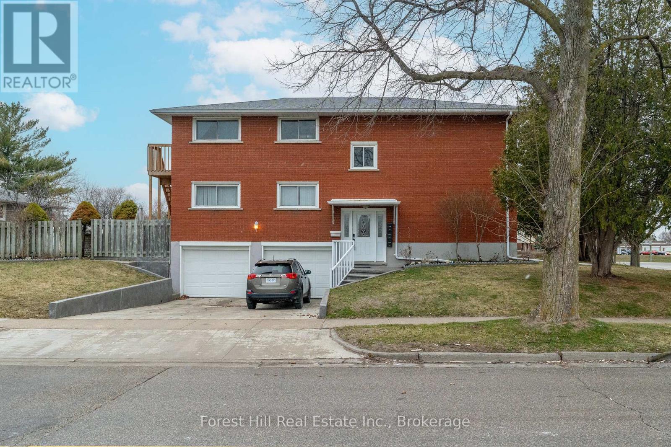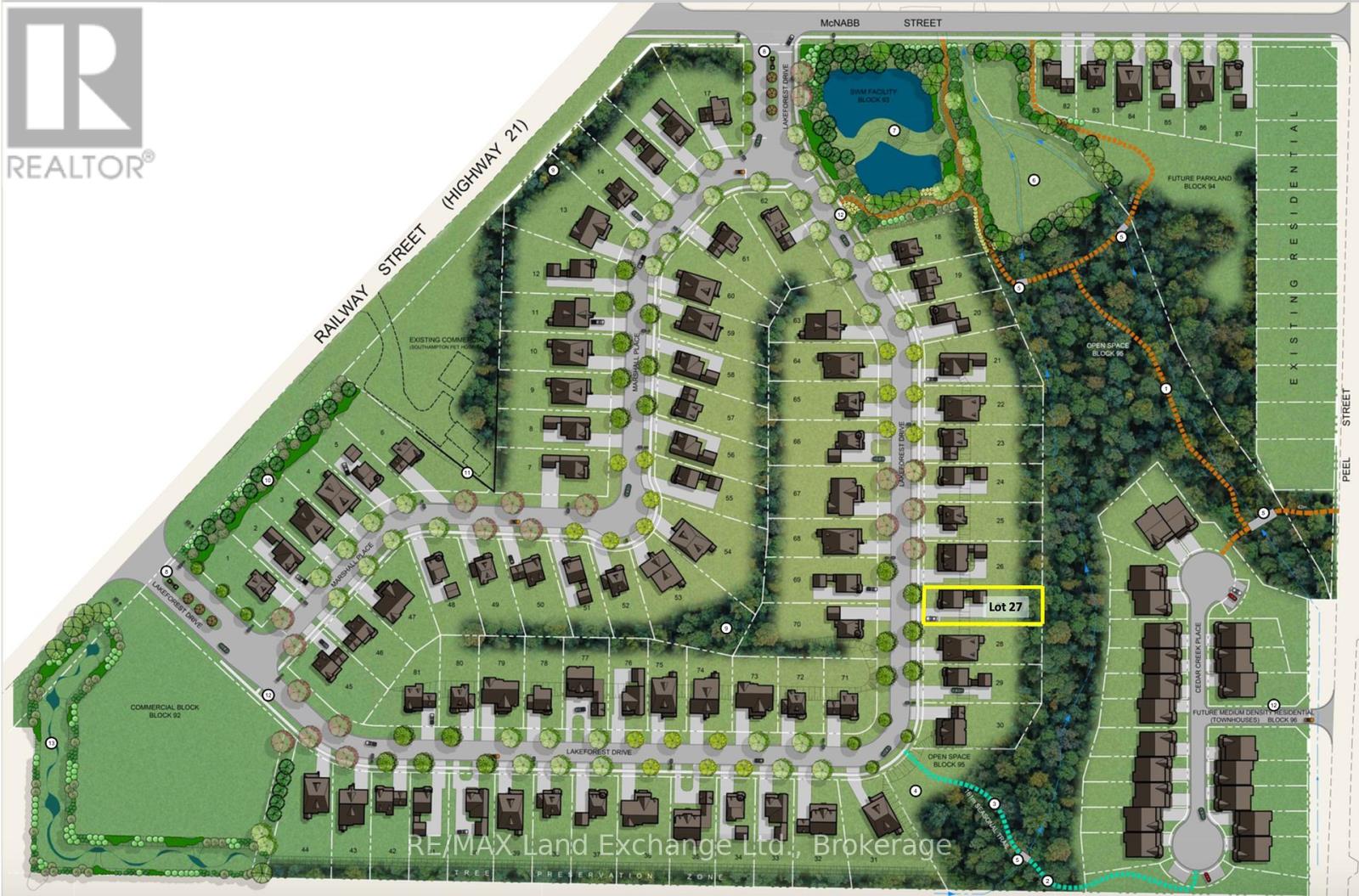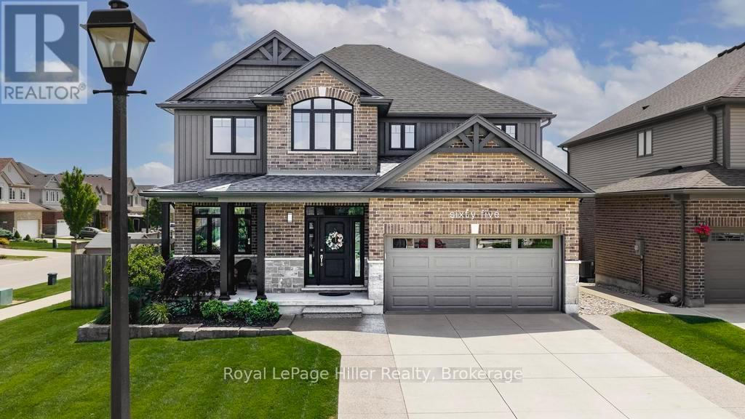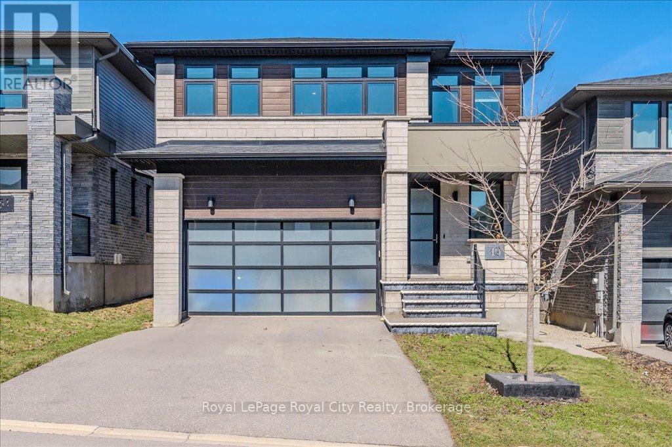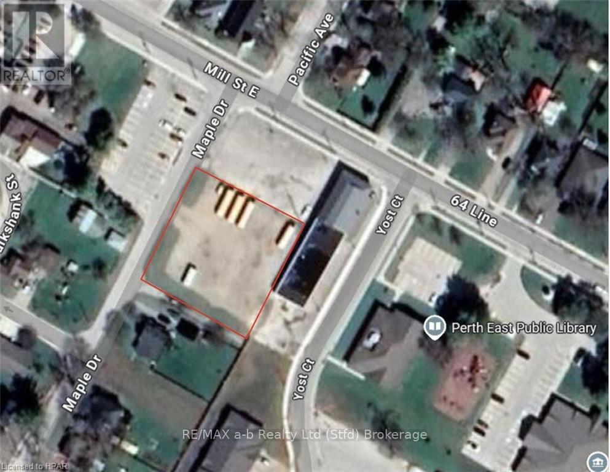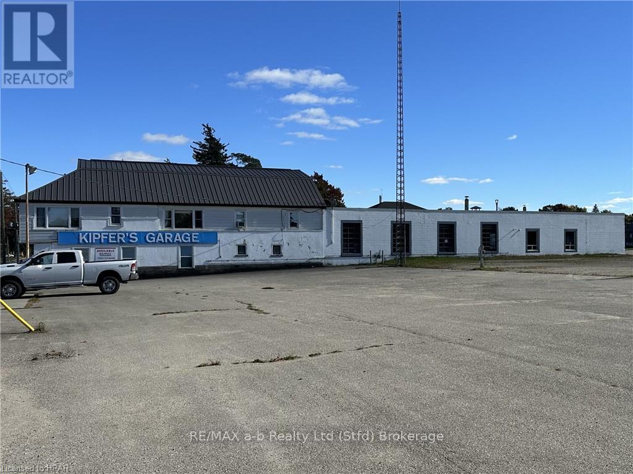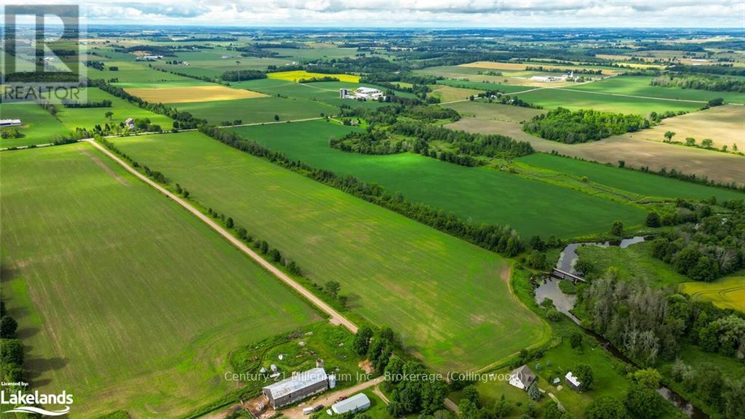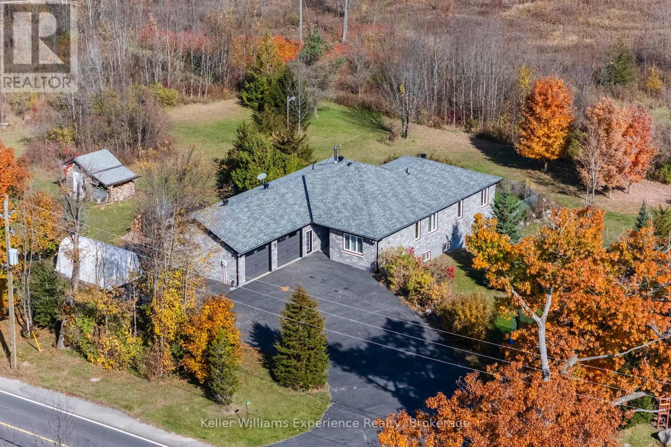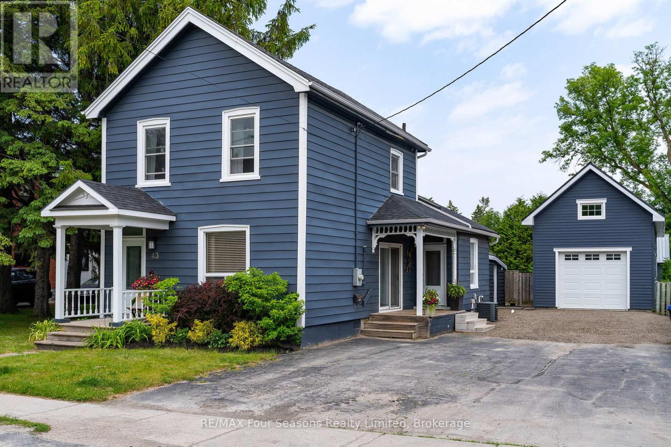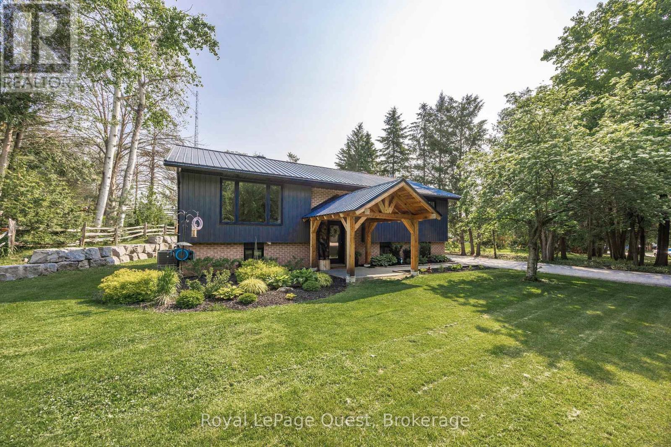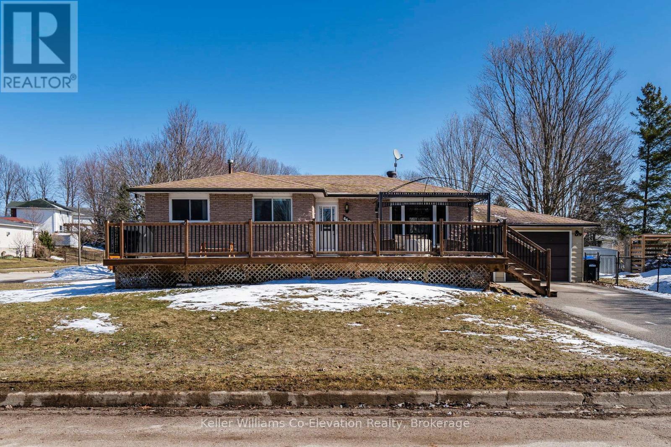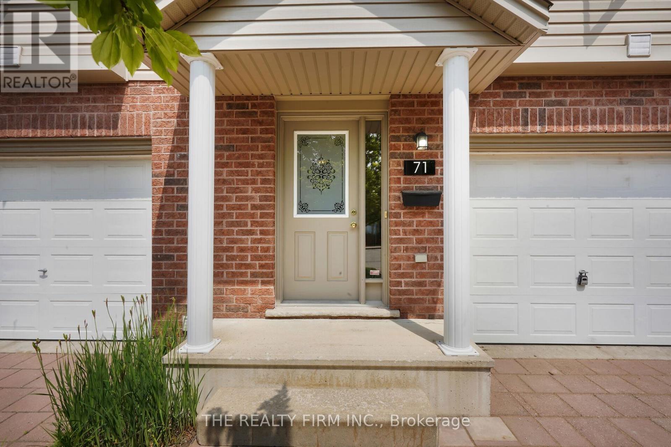184 Boucher Street E
Meaford, Ontario
Welcome to your charming oasis in the heart of downtown Meaford. Nestled steps away from the tranquil waters of Georgian Bay, this turn-key 3 bed 2 bath home offers a serene ambiance and picturesque views from your very own sunroom. Step inside and be embraced by the character and elegance of this century home, boasting high ceilings, classic pocket doors, original hardwood floors, and a stylish kitchen primed for culinary adventures. Recent upgrades, including new appliances, electrical, kitchen, bathrooms, and a brand- new fence, ensure that this bright abode is ready to welcome you home to comfort and convenience. Don't let this opportunity slip away to own a piece of Meaford's rich history. Enjoy the convenience of being moments away from downtown amenities and waterfront delights, making every day a new adventure in your own slice of paradise. (id:53193)
3 Bedroom
2 Bathroom
1500 - 2000 sqft
Forest Hill Real Estate Inc.
10 - 2 Worton Avenue
Guelph, Ontario
From the moment you enter this home you will be absolutely blown away! This three-storey, three-bedroom townhome is truly one of a kind, offering a level of care and quality rarely seen in the complex. Immaculately maintained and thoughtfully upgraded, this home exudes pride of ownership. Every space feels inviting, clean, and move-in ready, making it a rare opportunity for buyers seeking a home that stands above the rest. Upon entering, You're greeted by a bright and spacious living room, complete with cozy fireplace, soaring ceiling and walkout to your extra private back patio, up a few steps to a simply stunning kitchen, with upgraded cabinetry, backsplash and custom built-ins for ample storage as well as custom hideaway spot to allow you a cozy office space that can be tucked away when not in use! An additional dining room overlooking the living room completes the functional layout of the main floor. Upstairs is the perfect blend of comfort and convenience. No detail has been overlooked and every inch has been thoughtfully designed. The bathroom is complete with deep soaker tub and double sink with storage underneath, Primary bedroom is huge and has a full wall closet, and two other good sized bedrooms all with new wired ceiling light fixtures and noiseless fans. Basement comes equipped with a large laundry room, and additional space should you need room for hobbies, as well as a storage area suitable for all your seasonal items. And the location is the perfect mix, with a private, and quiet tree lined back yard, and also a commuters dream being mere minutes to highway 6 or highway 24, and a short drive to highway 401-This is a true gem, and has to be seen to be believed! (id:53193)
3 Bedroom
1 Bathroom
1200 - 1399 sqft
Century 21 Heritage House Ltd
102 - 21 Beckwith Lane
Blue Mountains, Ontario
Here is your opportunity to live in one of Blue Mountains most popular communities, a serene environment surrounded by nature. Fully furnished ground floor corner suite is bright and open with lovely finishes and in-suite laundry, upgraded kitchen appliances with cook top and wall oven, quartz kitchen counters, laminate flooring throughout, gas fireplace in the living room that leads to terrace your private terrace. Walk the adjacent trails to the Village in nice weather, 5 minute to ski, golf, Blue Mountain Village, Scandinave Spa, Northwinds Beach and downtown Collingwood. Enjoy community amenities including both hot tub and cold year round outdoor pools, sauna & gym. Utilities are in addition to rent (heat, hydro, water/ sewer, cable & internet) No smoking or vaping of any substance in or on the premises. Excellent credit and References are mandatory. Tenant is to supply current credit report, rental application and letter of references from most landlord if applicable. This unit is available for a seasonal or annual basis. Please inquire for Seasonal rates. (id:53193)
2 Bedroom
2 Bathroom
900 - 999 sqft
Century 21 Millennium Inc.
35 Shaftsbury Drive
Kitchener, Ontario
6% CAP RATE! PURPOSE-BUILT THREE-UNIT property located in the sought-after Lackner Woods neighbourhood of Kitchener. This cash-flowing gem brings in $7,000 per month in rental income, offering a 6% cap rate and approximately $1,000/month in positive cash flow! Featuring two massive 3-bedroom units at 1,150 sq ft each, and a bright, updated 1-bedroom lower-level unit, this property is ideal for both investors or owner-occupiers looking to have their mortgage paid by tenants. Each unit is thoughtfully updated and includes new granite countertops, open-concept layouts, vinyl flooring, and access to outdoor spaces including private balconies, a private patio, and a shared backyard. The basement unit has a new kitchen and plenty of natural light. Tenants pay all utilities including hydro, and each unit has separate hydro meters along with its own driveway for private parking. The property also boasts a full 2-car garage, parking for 4 more vehicles in the main driveway, plus a brand-new driveway (2024) for an additional 2 cars. Recent upgrades include a new boiler (2021), chimney liner (2021), electrical (2013), owned water heater (2022), and owned water tank (2020). This turn-key investment property is walking distance to shopping, parks, schools, and amenities making it the perfect blend of location, income, and lifestyle. (id:53193)
7 Bedroom
3 Bathroom
2000 - 2500 sqft
Forest Hill Real Estate Inc.
7 Municipal Drive
Mcdougall, Ontario
Welcome to relaxed country living just five minutes from downtown Parry Sound. Set on a beautifully flat, tree-dotted lot just under an acre, this move-in ready three-bedroom, two-bath home offers the perfect mix of space, comfort, and convenience.Inside, the layout is open and airy with vaulted ceilings and pine-lined walls that bring warmth and character to the living, kitchen, and dining areas. The bedrooms are generously sized, ideal for families or weekend guests. A combination of electric heat, a propane stove, and a classic airtight woodstove keeps things cozy year-round.Outside, the homes pine quarter-log siding adds rustic charm, and three handy storage sheds give you all the room you need for tools, toys, and gear. Whether you're looking for a year-round home or a low-maintenance weekend getaway, this one checks every box privacy, play space, and proximity to town. (id:53193)
3 Bedroom
2 Bathroom
1500 - 2000 sqft
RE/MAX Parry Sound Muskoka Realty Ltd
89 St Vincent Street S
Stratford, Ontario
Welcome to this beautifully maintained two and a half storey, four-bedroom century home. Step into a grand foyer that opens to a spacious main floor featuring hardwood flooring, a generous living room, large formal dining area, powder room, and a functional mudroom. The oversized kitchen offers ample prep space and walks out to an updated deck and fully fenced private backyard, perfect for entertaining or relaxing. Upstairs, you'll find four well-appointed bedrooms and a spacious four-piece bathroom. The finished basement adds even more versatility with a cozy rec room, office space, dedicated laundry area, plenty of storage, and a foot basin perfect for pet owners or avid gardeners. Additional highlights include a detached garage, beautifully landscaped gardens, and a full attic with excellent potential for a studio or future finished space. This well-located home is in incredible shape, walking distance to downtown, schools, parks, and the hospital. Full of updates with charming curb appeal, is move in ready and is not to be missed! (id:53193)
4 Bedroom
2 Bathroom
1500 - 2000 sqft
Home And Company Real Estate Corp Brokerage
Lot #27 Lakeforest Drive
Saugeen Shores, Ontario
Welcome to Southampton Landing, a thoughtfully planned community in the charming Lakeside town of Southampton. Surrounded by protected green space and connected by walking trails, this neighbourhood offers a blend of nature and craftsmanship with architectural guidelines that ensure lasting value and curb appeal. Located just minutes from Lake Huron, Southampton Landing promotes an active, relaxed lifestyle with easy access to beaches, a marina, tennis club, and scenic biking and walking trails. The town itself is rich in character, offering boutique shopping, local eateries, an art centre, museum, hospital, schools, and a vibrant business community. Each lot offers the opportunity to build a high-quality, Craftsman-style home; be it a bungalow, two-storey, or custom design that fits your vision. Work with Alair Homes, the preferred builder for the development, or bring your own TARION-registered builder to make your dream home a reality. Southampton Landing is ideal for families, retirees, and anyone looking to live in a community that values design, nature, and lifestyle. Inquire for availability, pricing, and next steps. Make Southampton Landing your next move! (id:53193)
RE/MAX Land Exchange Ltd.
65 Thomas Street
Stratford, Ontario
Step into nearly 4000 sqft of effortless elegance at 65 Thomas Street a home where every detail has been thoughtfully curated for a luxurious family living experience. Nestled in an established newer neighbourhood in the beautiful City of Stratford, this upscale, move-in-ready residence offers a seamless blend of comfort, sophistication, and modern convenience. The main level features hardwood flooring and a bright open-concept layout ideal for entertaining and everyday living. The kitchen is a true showstopper, boasting quartz countertops and built-ins, full-size side-by-side fridge/freezer, double ovens, microwave an oversized range, ample cabinetry, a pull-out pantry, and a dedicated wine and beverage station. Upstairs, the primary suite offers a peaceful retreat with dual walk-in California closets and a spa-inspired 5-piece ensuite, complete with separate vanities, a soaker tub, and a glass shower. Three additional bedrooms including one with a Murphy bed and a second-floor laundry room provide exceptional space and functionality. The impeccably finished basement showcases high-end finishes and a thoughtfully designed layout that maximizes every inch of space. Featuring a full second kitchen, a cozy fireplace, and a custom TV/media center, its perfectly suited for luxurious multi-generational living, upscale entertaining, or a private in-law suite. A professionally installed hardwired network throughout the home supports secure, high-performance work-from-home capabilities. Step outside to a professionally landscaped backyard featuring a stamped concrete patio, two-tier deck, built-in Hybrid Beachcomber hot tub with smart controls, and natural gas BBQ hook up perfect for relaxing or entertaining. The double car garage offers custom-built storage and shelving, while the entire property is enhanced by a full irrigation system and protected by proprietary security cameras. This home is move in ready for any discerning buyer. Call a REALTOR today to book viewing! (id:53193)
5 Bedroom
5 Bathroom
2500 - 3000 sqft
Royal LePage Hiller Realty
3 - 1246 Dudley Road
Muskoka Lakes, Ontario
Set amid the natural beauty of Lake Muskoka, this timeless waterfront retreat is a rare offering that blends classic cottage charm with a breathtaking landscape. Nestled on nearly an acre of land with a clean, deep shoreline, the property showcases protected views, mature trees, and natural granite contours that define the iconic Muskoka experience. The cottage is a Panabode log home, exuding cozy warmth and authenticity. Inside, hickory floors and a hand-carved mantle on the Muskoka stone fireplace bring character and comfort to the living area, while large windows flood the space with natural light. The Muskoka Room provides a tranquil setting to relax and take in the waterfront views.The primary bedroom is privately situated on the walk-out level and features a wood-burning fireplace and direct access to a deck, where an 8-person hot tub and cedar outdoor shower offer a spa-like experience under the open sky. Just 35 gentle steps from the walk-out level leads you directly to the lakefront, offering seamless access to the waters edge. The landscape is thoughtfully terraced with multiple zones for entertaining and quiet reflection. A peaceful hanging swing overlooks the waters edge, perfectly capturing the serenity of the setting. For enhanced convenience, an inclinator lift provides effortless access to the lake, accommodating all mobility levels.The grandfathered boathouse includes a boat lift and dual wave runner lifts, with ample space for lakeside entertaining. The property is equipped with Smart Home integration, Starlink high-speed internet, and a full range of modern conveniences, making it both functional and future-ready. Additional features include an insulated detached garage with a Pacific Energy wood stove, TV, stereo, ice maker, and a complete Gladiator storage systema winter recreational enthusiasts dream. This Lake Muskoka cottage is a true sanctuary, offering timeless appeal, thoughtful upgrades, and a landscape that will inspire for generations. (id:53193)
4 Bedroom
3 Bathroom
1100 - 1500 sqft
Chestnut Park Real Estate
855 8th Avenue E
Owen Sound, Ontario
Prime Owen Sound Bungalow - Modernized Charm, Dream Location! Discover a perfect blend of classic appeal and exquisite modern living in this fully renovated 4-bedroom, 2-bathroom Owen Sound bungalow. Ideally situated on the East Side, you're steps from schools (elementary, high school, college), the hospital, shopping, the YMCA, and parks. Meticulously transformed since 2018 with quality craftsmanship, this home features an attached double garage and offers effortless main-floor living. Key recent updates include: new plumbing, electrical, a high-efficiency natural gas furnace, and central A/C. Inside, enjoy all new windows and doors, stylish flooring throughout, completely new bathroom fixtures, and a stunning modern kitchen with new cabinets, countertops, backsplash, and appliances. Exterior excellence continues with a newer roof and garage siding(2021), complemented by 2022 updates to soffit, fascia, eaves, exterior lighting, and a resurfaced/painted driveway. The beautifully finished basement doubles your living space, providing a large bedroom, generous recreation room, a dedicated office, and ample storage ideal for families or those seeking a comfortable downsize. Immaculate, stylish, and leaving nothing to be desired, this move-in-ready dream is a rare find. Perfect for vibrant family life or a tranquil retirement, this exceptional property won't be available for long. Secure your future in this outstanding home today! (id:53193)
4 Bedroom
2 Bathroom
1100 - 1500 sqft
Century 21 In-Studio Realty Inc.
49 Ryder Avenue
Guelph, Ontario
Welcome to 49 Ryder Avenue a stunning Net Zero Terra View home tucked away in Guelphs highly sought-after Hart Village. This luxurious and energy-efficient property offers not only exceptional style and craftsmanship, but also a 1-bedroom legal basement apartment, perfect for extended family or additional income.Step inside and fall in love with the bright, open-concept main floor, where pot lights highlight every thoughtful detail. The chefs kitchen is as functional as it is beautiful, featuring stainless steel appliances, a gas stove, large island, and a walk-in pantry, ideal for entertaining or everyday living.The dining area opens to a fully fenced backyard with a covered deck and concrete patio, perfect for hosting summer gatherings or enjoying your morning coffee outdoors. The cozy living room with an electric fireplace offers a warm and inviting space to unwind.Upstairs, you'll find a sun-filled family room, three generously sized bedrooms, and the convenience of second-floor laundry. The primary suite is a true retreat with a walk-in closet and a spa-inspired 5-piece ensuite featuring a soaker tub.No detail has been overlooked custom built-in storage is found in every closet, including the mudroom, and laundry making organization effortless.The fully finished basement with a separate entrance, offers a stylish and bright 1-bedroom apartment, complete with its own open-concept living area, modern kitchen with island, stainless steel appliances, and large windows that let the light pour in. There's also a spacious bedroom, 3-piece bathroom, and dedicated space for in-suite laundry.To top it all off, the property is also equipped with a sprinkler system.Ideally located close to parks, schools, scenic trails, everyday amenities, and the University of Guelph, with quick highway access, making it a perfect spot for commuters and families alike.This is a rare opportunity to own a beautifully designed home in a fantastic community. Book your private showing today! (id:53193)
4 Bedroom
4 Bathroom
2000 - 2500 sqft
Royal LePage Royal City Realty
Pt Lots 55 & 56 Maple Drive
Perth East, Ontario
A rare opportunity for a 0.7 Acre Lot right in the center of Milverton ready for development. Currently zoned Commercial C-1 for a variety of uses, but the potential to re-zone to R-1 exists. Lot size is appx 170' x 172'. The parcel & garage beside this lot is also for sale under MLS®# 40669775, and can be bought together for additional potential and uses. (id:53193)
RE/MAX A-B Realty Ltd
15 Mill Street E
Perth East, Ontario
Opportunity Knocks! Seldom does a commercial property come up for sale with so much flexibility. Roughly 9500 sq foot automotive repair building, with ample bays, offices and 3 residential units for peripheral income. All this while sitting on a roughly 0.5 acre commercial parcel touching 3 separate roads, and abutting a public parking lot. The possibilities for this land are broad indeed, many manners of commercial type, from store to hotel, to institutional uses and with the possibility of some additional residential, to increase your bottom line. All this while being only a short jaunt from larger urban centres. Parcel is 4 separate pieces being sold together, explore your options today. An additional 0.7 acre parcel is for sale on MLS®#40669778 to give a combined 1.2 Acres (appx) and increased opportunities. (id:53193)
9517 sqft
RE/MAX A-B Realty Ltd
Part Lot 29 Concession 5
Arran-Elderslie, Ontario
Unique, one of a kind 39+ acre property on the edge of the village of Tara. Productive farmland with the bonus of the Sauble River forming a park like setting as part of the Northern boundary alongside a unique train trestle. Western boundary is the abandoned rail line, Southern boundary is Con 4, and the Eastern boundary is Mill Road. Agricultural land is farmed by a local farmer and current crop is the property of the current farmer.\r\nBuyer's agent must attend all showings. Do not drive in the field (id:53193)
39 sqft
Century 21 Millennium Inc.
2777 Old Fort Road
Tay, Ontario
Experience luxurious living on 20 acres of serene privacy! Immerse yourself in nature with an ATV and snowmobile track, abeautiful blend of mixed trees, and abundant wildlife. This exceptional property, set on 20.46 peaceful acres, sits beside the Tay Shore Trail, offering endless opportunities for exploration. The custom-built stone home boasts 2000 sqft of open-concept main floor living, providing three spacious bedrooms and two full bathrooms. The mostly finished walkout basement is designed for entertaining, featuring a large recreation area, an additional bedroom, and a full bathroom. The extensive kitchen is equipped with custom cabinetry and elegant maple hardwood floors. Plus, enjoy the oversized heated garage with convenient inside entry. Recent updates include a new roof and deck in 2022. Just minutes from Midland, Georgian Bay, and all local amenities, and only 35 minutes to Barrie. Imagine the endless possibilities here! (id:53193)
4 Bedroom
3 Bathroom
1500 - 2000 sqft
Keller Williams Experience Realty
276 Robinson Road
Wasaga Beach, Ontario
276 ROBINSON ROAD ~ Custom-Built 4 Bed, 3 Bath Raised Bungalow with Saltwater Pool in Wasaga Beach ~ Welcome to this stunning home built in 2018 located in a desirable Wasaga Beach neighbourhood. Featuring 10 ft ceilings on both levels, this home offers exceptional style, comfort, and functionality. Inside, you'll find a bright open-concept layout with quartz kitchen countertops, upgraded bathrooms, and elegant finishes throughout, including recessed ceilings in the dining room and primary bedroom. The main floor living room features a vaulted ceiling with a cozy gas fireplace, while the fully finished lower level offers a second gas fireplace, spacious rec area with a walkout to the backyard, and 2 additional bedrooms. Enjoy professionally installed window coverings, including a motorized blind in the primary ensuite. The impeccably landscaped backyard is an entertainers dream, complete with a heated saltwater pool featuring therapy jets, mood lighting, Bluetooth-enabled remote access, hideaway solar blanket, a custom winter safety cover, and well maintained pool equipment. Also included: pergola, BBQ with gas hook up, pizza oven, patio furniture, bonfire pit, and propane fire table. Additional highlights: ~ Insulated double garage with custom cabinets, tool chest, and loft storage ~ Move-in-ready, luxury home ~ Located just minutes from beaches, trails, schools, and shopping. Book your private showing today! (id:53193)
4 Bedroom
3 Bathroom
1100 - 1500 sqft
RE/MAX Four Seasons Realty Limited
43 Cedar Street
Collingwood, Ontario
Welcome to 43 Cedar Street, a character-filled century home nestled on one of Collingwood's most sought-after tree streets. Set on a deep 51x165 ft town lot, this property blends timeless charm with some thoughtful modern touches. This 3-bedroom, 2-bathroom home features a convenient main-floor primary bedroom offering flexibility for families or those looking to avoid stairs. A refreshed main floor bathroom adds comfort, while the classic architectural details remain intact, preserving the homes historic and unique appeal. Step inside to discover original hardwood flooring throughout the main level, complemented by new vinyl plank flooring upstairs in the hallway and bedrooms. The updated kitchen, complete with a bright skylight, fills with natural light, creating an inviting hub for daily living. Outside, you'll find a newly built 16x40 ft detached garage/workshop ideal for hobbyists or those in need of ample storage. With operational garage doors on both ends and 200 amp service, it's a versatile space with endless potential. An additional storage shed offers even more room for tools, toys, or seasonal gear. Whether you're looking to embrace Collingwood's heritage or simply enjoy the peaceful, walkable neighbourhood, this home is a rare find. Don't miss the opportunity to own a piece of history with room to grow. Call now for your own private showing! (id:53193)
3 Bedroom
2 Bathroom
1500 - 2000 sqft
RE/MAX Four Seasons Realty Limited
4 Cedarbrook Crescent
Oro-Medonte, Ontario
This stunning 1,707 Sqft family home is a must-see for buyers seeking comfort, style, and top-notch upgrades. Here are 5 reasons you'll fall in love with this incredible property: 1) Completely Renovated Lower Level - Enjoy peace of mind with a recently spray-foamed and fully redone basement, perfect for a cozy family retreat, games room, or guest suite. 2) Modern Comfort Throughout - Both bathrooms feature luxurious in-floor heating, an absolute treat during those chilly Ontario winters. 3) Major System Updates - This home boasts a newer furnace (2022), AC (2022), and a durable metal roof (2019), New exterior siding and front entrance - offering long-term reliability and energy efficiency. 4) Outdoor Oasis -Step onto the newer deck and immerse yourself in the exquisite landscaping design, complete with a relaxing hot tub - perfect for entertaining or unwinding after a long day. 5) Bright & Efficient brand-new windows (2023) - flood the home with natural light while improving energy savings year-round. This home has been extremely cared for and well maintained - Don't miss this opportunity to own a truly move-in ready home - Schedule your private showing today! (id:53193)
4 Bedroom
2 Bathroom
700 - 1100 sqft
Royal LePage Quest
660 Harvey Avenue
Midland, Ontario
Looking for a solid bungalow situated on a spacious corner lot in a prime location. This well-maintained 3-bedroom, 2-bathroom home offers functional living space, in-law suite potential, with a new furnace installed and convenient access to key amenities. The home features a bright and open main level with a practical layout. The large front patio extends your outdoor living space, providing a welcoming entrance. Inside, the main floor includes a comfortable living area, a well-sized kitchen, and three bedrooms with ample closet space. A full bathroom completes the level. The lower level has a separate entrance, making it ideal for an in-law suite or additional living space. The basement includes a second full bathroom, a large recreational area, and additional storage space. The property sits on a fully fenced lot, offering privacy and space for outdoor activities. The attached garage and oversized driveway provide ample parking for multiple vehicles. Located within walking distance of schools, the waterfront, shopping, and restaurants, this home offers both convenience and accessibility. (id:53193)
3 Bedroom
2 Bathroom
700 - 1100 sqft
Keller Williams Co-Elevation Realty
173 Centre Street E
Strathroy Caradoc, Ontario
Searching for an affordable home in Strathroy, Ontario? Look no further! This charming 1.5-story house at 173 Centre Street E offers the perfect blend of comfort, convenience, and value for first-time homebuyers or those seeking a peaceful retreat. Property Highlights: This beautifully maintained residence features 2 spacious bedrooms and a well-appointed bathroom, ideal for comfortable living. Escape to your own private oasis! The expansive, serene backyard is perfect for outdoor entertaining, gardening, or simply unwinding after a long day. Enjoy the best of both worlds with municipal water for daily needs and a sand point well for maintaining lush gardens and outdoor tasks, a rare and valuable feature for Ontario properties. A handy detached garage with electricity provides ample storage space or a dedicated workshop for hobbies and projects. Enjoy peace of mind with recent updates, including a new sewer line, ensuring a worry-free transition into homeownership. This property's superb location is truly unbeatable. Enjoy the convenience of being within easy walking distance to our Lady Immaculate Catholic School, Kenwick Mall (diverse shops and amenities) local places of worship. For commuters, the home's prime position just minutes from Highway 402 offers a smooth and quick commute to London, St. Thomas and surrounding areas. Your opportunity awaits! 173 Centre Street E is a lovely home in a fantastic Strathroy neighborhood, offering an exceptional blend of comfort, convenience, and value. Don't miss this opportunity to own a piece of Strathroy real estate! (id:53193)
2 Bedroom
1 Bathroom
1100 - 1500 sqft
Royal LePage Triland Realty
71 Speight Crescent
London East, Ontario
Great Family Home, close to elementary school and parkland! 3 bedrooms and 2 full baths with everything you need for the growing family. The Spacious 3rd level with gas fireplace affords room for a separate games area as well as relaxing family area (4th bedroom easily added on this level). The exterior features a fully fenced rear yard, large private cement patio and storage shed with electricity inside and out. Two car + parking and an inviting front deck to while away those summer days! Newer Kitchen (2014) with valance lighting and showcase upper cabinets. Updated windows and updated doors (2011). Vermont Castings gas fireplace. Gas and electrical hook ups for stove and dryer. Hi-Efficiency Gas furnace with Central Air (2011). 6 newer appliances included. (id:53193)
3 Bedroom
2 Bathroom
700 - 1100 sqft
RE/MAX Centre City Realty Inc.
45004 Talbot Line
St. Thomas, Ontario
This beautiful two-storey home sits on a spacious country lot with easy access to both St.Thomas and Aylmer via Highway #3 and the best view of the air show. Full of character and charm, this property offers a unique opportunity to complete the transformation of a solid home that's already had some important updates started. Offering approximately 2,350 sq.ft of living space, the home features 5 bedrooms, 1 bathroom, a formal dining room, two living rooms, a galley kitchen, back entry, and an enclosed sun porch. Some improvements have been made, including a newer gas boiler (2019 approx), many original cast iron radiators still in excellent condition, vinyl windows, and a well-preserved original main staircase. However, the project isn't fully complete - allowing you to bring your own ideas and finishing touches to truly make it your own. 100-amp fuse panel. Attic insulation and shingles (2020). Set on 3/4 of an acre with mature trees and plenty of open space, there's lots of room for a future garage or shop. This is a perfect opportunity to take a great start and finish creating a dream country home! (id:53193)
5 Bedroom
2 Bathroom
2000 - 2500 sqft
The Realty Firm Inc.
71 - 1921 Father Dalton Avenue
London North, Ontario
Welcome to Rembrandt Sunningdale Meadows in Desirable Stoney Creek!This bright and airy 3-bedroom, 3-bathroom condo offers exceptional value in a well-managed complex with low condo fees. Featuring large windows and hardwood flooring on the main level, the home is clean, well maintained, and filled with natural light. Enjoy a newly built deck off the kitchen perfect for outdoor dining or relaxing. The private driveway and attached garage with inside entry add convenience and security. Upstairs, the spacious primary bedroom includes a 3-piece ensuite, while the finished basement offers a rec room that could easily be converted into a 4th bedroom. Affordability meets location here in a highly sought-after north end neighbourhood, you're within walking distance to top-rated schools, scenic parks, Stoney Creek Community Centre, and just minutes from Masonville Mall. A fantastic opportunity in a family-friendly location don't miss it! (id:53193)
3 Bedroom
3 Bathroom
1400 - 1599 sqft
The Realty Firm Inc.
14 Fairlane Road
London South, Ontario
Welcome to Beautiful Byron The Perfect Family Home Awaits! Nestled in the heart of the sought-after Byron neighbourhood, this spacious and lovingly maintained 3+2 bedroom, 3full bathroom home offers everything your family needs and more! Step inside to discover a freshly painted interior that feels bright, clean, and move-in ready. With plenty of space for a growing family, this home is as functional as it is charming. The lower level is a standout feature, with 9-foot ceilings, a tray ceiling and pot lights in the family room, and a gorgeous gas fireplace (2021) that brings warmth and style. The updated flooring (2020) adds a fresh and modern feel. Enjoy peace of mind with recent updates including front windows (2024), dishwasher and microwave (2025), and a new deck (2020)perfect for entertaining or relaxing in your private backyard oasis. Families will love the location, with St. Theresa Catholic School right at the end of the street and Byron Southwood Public School just a short walk away. Walkable, welcoming, and well-established, Byron is one of London's most desirable communities. All that's left to do is move in and start making memories. Don't miss your chance to call this beautiful Byron home yours! (id:53193)
5 Bedroom
3 Bathroom
1100 - 1500 sqft
Royal LePage Triland Realty

