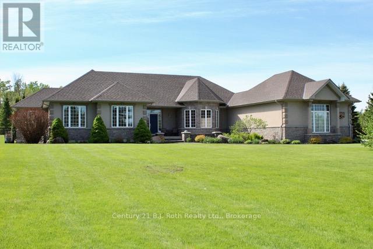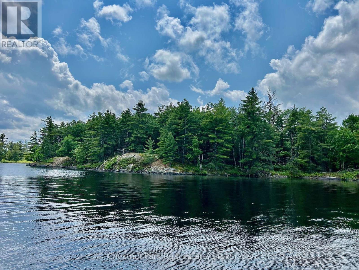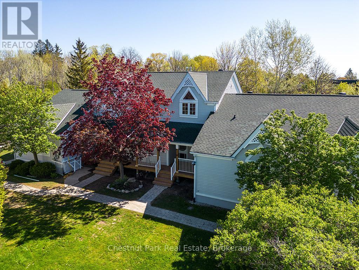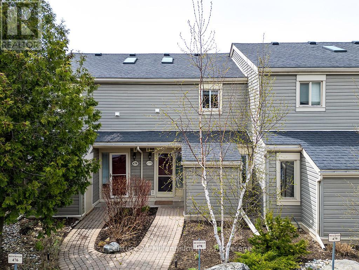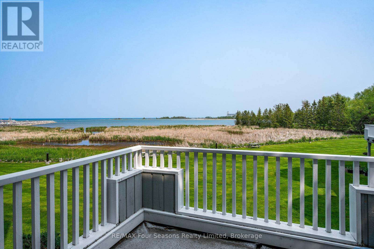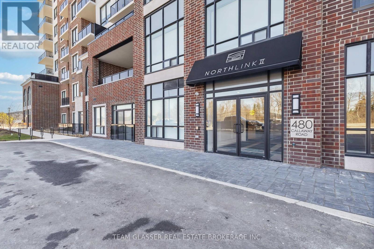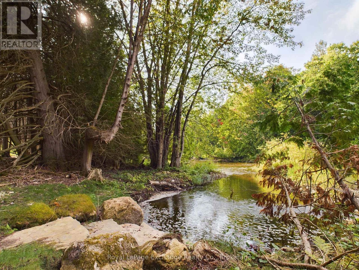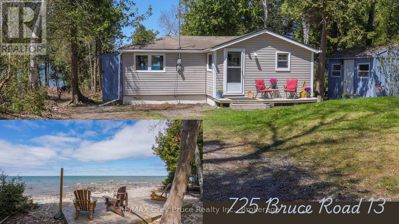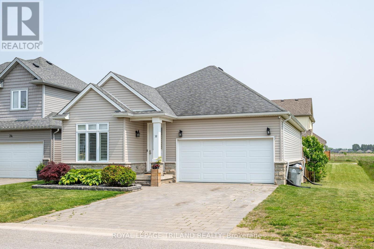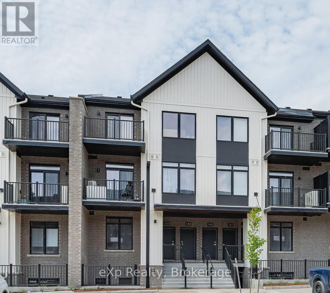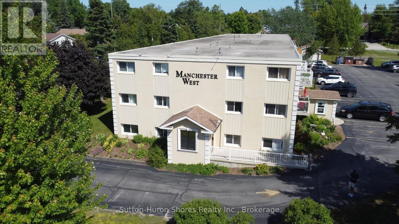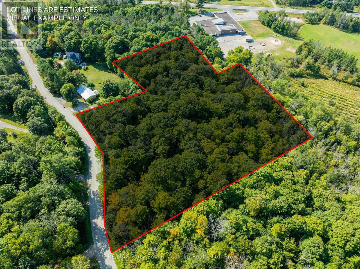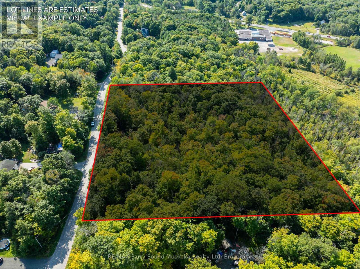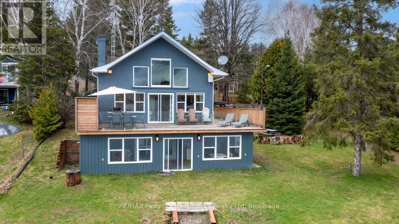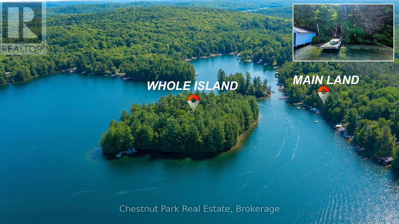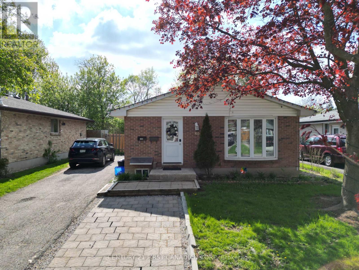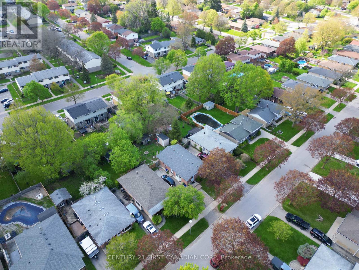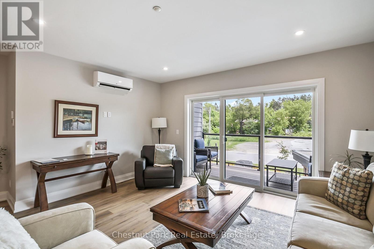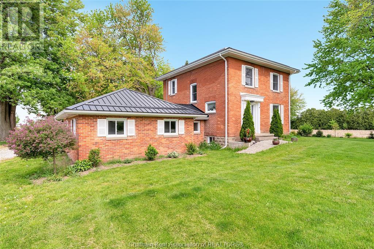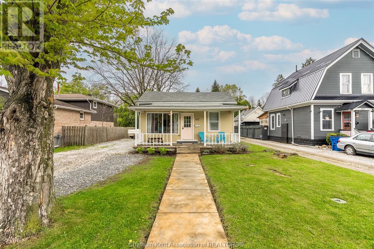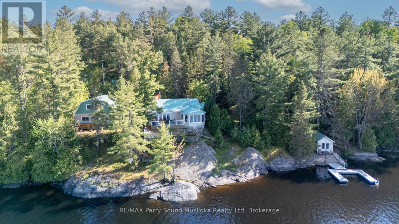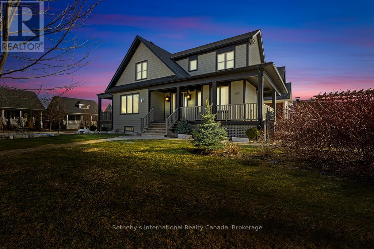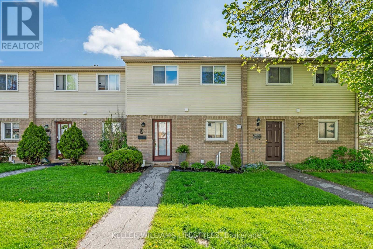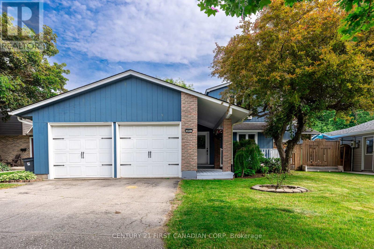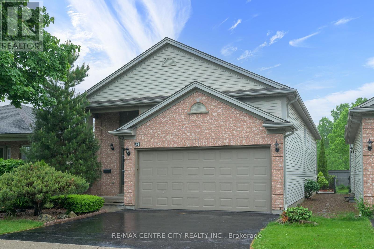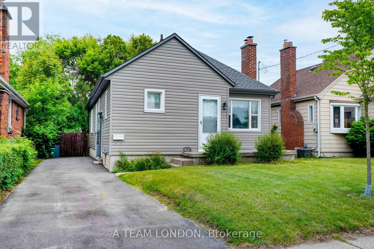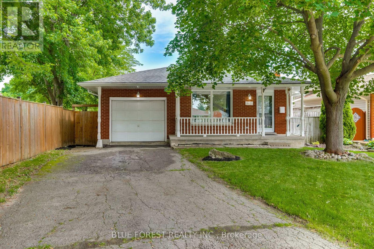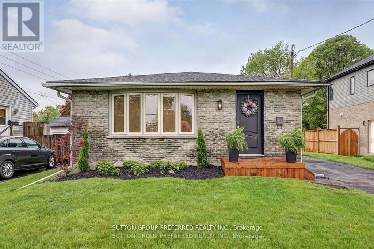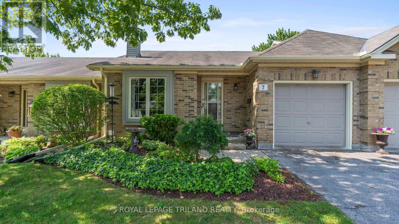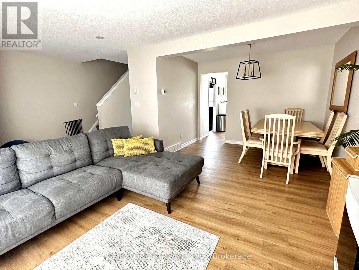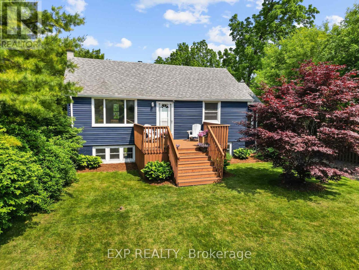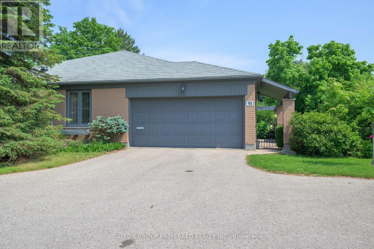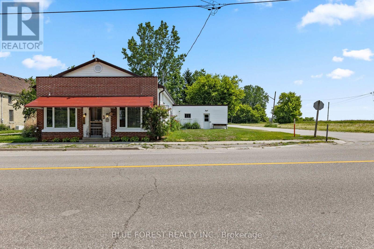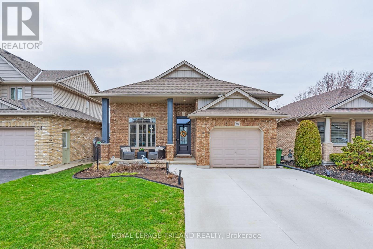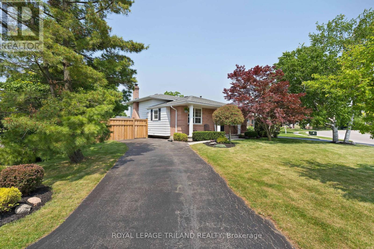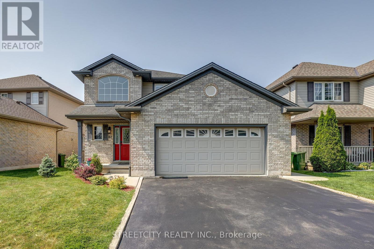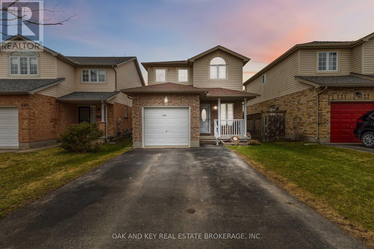1057 Hurlwood Lane Lane
Severn, Ontario
Stunning Detached Home Near Orillia! Welcome to this beautifully maintained 4-bedroom, 3.5-bathroom detached home located just minutes from downtown Orillia. Enjoy luxury living in this beautifully maintained home featuring a 16x32 ft saltwater in-ground pool with adjoining patio with 2 gas hookups and hot tub, perfect for relaxing or entertaining. The back yard is fenced and tastefully landscaped with trees for privacy. The upgraded kitchen (2021) boasts high-end finishes, modern appliances, hardwood flooring, quartz countertops and a double farmers sink overlooking the back yard, ideal for the home chef. The spacious primary suite is conveniently located on the main floor includes a double walk through closet leading into the ensuite bathroom for your comfort and privacy. The ensuite features marble tiles and 2 separate sink stations. Main Floor Highlights: 3 bedrooms, including a primary suite, 1 bedroom currently being used as an office, 2 full bathrooms plus a convenient half bath for guests. Finished Basement: Large family room with gas fireplace and room for a pool table, 1 bedroom, with an extra room that could serve as another bedroom or home gym and 1 full bathroom for guests or in-laws. Large workshop and storage room and a 10 KW generator. Immaculate inside and out. Easy access to Orillia's amenities, shopping, dining, and Lake Couchiching. Approximately 90 minutes from Toronto. Don't miss the opportunity to make this exceptional property your forever home! (id:53193)
5 Bedroom
3 Bathroom
1500 - 2000 sqft
Century 21 B.j. Roth Realty Ltd.
Part 1 Burnt Island Island
Gravenhurst, Ontario
Great opportunity to own a legacy piece of Muskoka paradise on Beautiful Kahshe Lake. Located on Burnt island, this 4.2 acre property offers 463' of granite shoreline with spectacular views of the lake. Viewing the property from the water show an area where one could build on solid granite amongst tall pine trees that would provide a natural, picturesque setting. Burnt island is the second largest island on Kahshe Lake and offers acres of crown land to explore beyond this property. Located a mere 5 mins from one of 2 marinas, Kahshe is well serviced by contractors and barge services to make your dream project a reality. Come explore this exciting opportunity today. Note: adjacent property also For Sale on MLS X2221577 for $690,000 with 912' of waterfront, 3.65 acres includes small cottage. (id:53193)
Chestnut Park Real Estate
4 - 83 Victoria Street
Meaford, Ontario
Uncomparable VALUE in Meaford. Welcome to historic Meaford located on the shores of Georgian Bay, Ontario's apple country and four-season recreational playground. This spacious bungalow has brand new flooring and new paint in the living/dining area and primary bedroom. A beautiful neutral pallet waiting your personal decor with cathedral ceiling, skylight and gas fireplace. Bright and Spacious. The lower level has recently been redone as well with carpet and painting featuring a family room, office or crafts area and bedroom with a 2 piece bath which can be expanded to accommodate a shower. A large clubhouse to entertain the larger events in your life with plenty of visitor parking all within this private and quiet 20 unit community. Located within a 5 minute walk to the beach on the bay. As well as close proximity to schools, restaurants, golf course, Meaford Hall, Curling and Pickleball. With a short drive to ski hills you have it all. Spacious patio for that morning coffee and a sunset porch to complete living here. Fresh, clean and waiting for new owners. (id:53193)
2 Bedroom
2 Bathroom
700 - 799 sqft
Chestnut Park Real Estate
479 Oxbow Crescent
Collingwood, Ontario
This remarkable condo townhome is located in Living Stone Community (formerly Cranberry) - close to waterfront, trails, golf, beaches and ski hills. Enjoy a reverse floor plan with a bright and open upper main floor featuring vaulted ceilings with a sky light, a cozy wood burning fireplace, and a large private balcony backing onto mature trees. The ground floor offers two sizeable bedrooms and two updated four-piece bathrooms with a recently installed walkout to your private deck from the primary bedroom. Ample storage is available under the stairs and in your exterior personal shed. Control your temperature efficiently with 2 recently installed ductless cooling and heat pump systems - one on each floor. A rare opportunity for a lovingly maintained home with reasonable condo fees, a well managed community, visitor parking, and beautiful trees surrounding the property. Your Collingwood Lifestyle awaits! (id:53193)
2 Bedroom
2 Bathroom
1000 - 1199 sqft
Century 21 Millennium Inc.
27 - 4 Ramblings Way
Collingwood, Ontario
Welcome to this charming end-unit 2-storey condo townhouse in the gated community of Ruperts Landing, ideally located along the shores of Georgian Bay in beautiful Collingwood. This 2-bedroom, 1.5-bath condo offers stunning water views, extra natural light, and enhanced privacy thanks to its prime end-unit location. Inside, you'll find a well-maintained and functional layout, with plenty of natural sunlight. The living room features a cozy gas fireplace, adding warmth and ambiance, perfect for relaxing evenings after a day on the slopes. Step outside to the east-facing balcony, the ideal spot to enjoy your morning coffee with tranquil bay views. PLUS! New glass patio railings are scheduled to be installed, offering a modern touch and enhanced sight lines to fully take in the surrounding natural beauty. Ruperts Landing is a true lifestyle community, offering residents more than just a home, its a place to live actively, socialize, and embrace waterfront living. Enjoy an exceptional suite of resort-style amenities, including: Plenty of Parking ~ Waterfront walking trails just steps away ~ Indoor pool and hot tub ~ Tennis courts ~ Exercise room ~ Sauna ~ Private marina ~ Recreation room for social events and leisure. Nestled in one of Collingwood's most desirable waterfront communities, this condo offers low-maintenance living with quick access to Blue Mountain, scenic golf courses, ski hills, and downtown Collingwood's shops and dining. Whether you're seeking a weekend escape, a peaceful full-time residence, or a smart investment, this bright and private end-unit checks all the boxes. Experience the best of the Georgian Bay lifestyle in Ruperts Landing and book your viewing today! (id:53193)
2 Bedroom
2 Bathroom
1000 - 1199 sqft
RE/MAX Four Seasons Realty Limited
73 Riverside Drive
London North, Ontario
Attention First Time Home Buyers & Investors! Welcome to 73 Riverside Drive. This Charming Mainfloor bungalow futures 3 Bedrooms 1 Bath, situated in the Blackfriars Community; London's oldest and most picturesque neighbourhoods, known for heritage architecture, tree-lined streets, and a strong sense of community. 4 Minutes commute to Western University, and minutes away from downtown London, shopping, nightlife, Budweiser Gardens, Labbats Stadium, and Harris Park. Kiwanis Senior's Centre is directly across the road. With the Forks of the Thames at your doorstep, enjoy scenic views, peaceful surroundings, with opportunities for walking, biking, and relaxing. Easy access to public transit, as well as walkability to parks, schools, and much more. Dont miss this unique opportunity. (id:53193)
3 Bedroom
1 Bathroom
700 - 1100 sqft
Century 21 First Canadian Corp
112 - 480 Callaway Road
London North, Ontario
Experience luxury and convenience in this fully furnished, ground-level condo available for lease at the sought-after Northlink 2, located at 480 Callaway Rd. This modern 1-bedroom, 1-bathroom unit is impeccably designed with high-end features including sleek quartz countertops, stainless steel appliances, and a chic electric fireplace, all set in a carpet-free environment. Enjoy the ease of in-unit laundry and secured entry for added security and privacy. Exclusive access to premium amenities enhances your living experience; stay active in the state-of-the-art gym, practice your swing in the golf simulator, unwind in the billiards room, or host guests comfortably in the available guest suite. Step outside and youll find beautifully landscaped gardens and a pickleball court, perfect for relaxing afternoons or friendly competition. Situated in a vibrant neighbourhood close to dining, shopping, and entertainment, everything you need is just moments away. Ideal for those who value comfort and style, whether you're a fitness enthusiast, a golf aficionado, or someone who enjoys social evenings at home, this condo combines all aspects of luxury living. Make 480 Callaway Rd your new address and step into a life of elegance, activity, and convenience in this exceptional, fully furnished condo. (id:53193)
1 Bedroom
1 Bathroom
700 - 799 sqft
Team Glasser Real Estate Brokerage Inc.
502265 Concession 10 Ndr Concession
West Grey, Ontario
Welcome to Crawford! This expansive 30-acre property boasts a picturesque river and breathtaking views. Ideal for constructing your dream home, the property features a captivating hilltop setting that overlooks the surrounding countryside. With a variety of trails, wooded areas, and over 1,200 feet of river frontage, outdoor enthusiasts will find ample opportunities for recreation. Additionally, approximately 14 acres of the land are suitable for cultivation. This property offers essential amenities such as a 1,200' gravel driveway, underground hydro (200amp), a dug well (35 feet), 50-amp hookup for trailers and open field of 9,000 seedlings planted in Spring of 2024. The sale includes a pump house and a shed, while the trailer seen on the property is excluded from the listing. This property presents a unique and enticing opportunity worth exploring! (id:53193)
Royal LePage Exchange Realty Co.
725 Bruce Road 13 Road
Native Leased Lands, Ontario
Motivated sellers! Updated Septic! Waterfront! Brand new Whirlpool refrigerator and stove, Look no further, your waterfront family vacations start here and NOW! This fantastic lakefront leased land cottage is ready for summer fun and comes fully furnished so you can start enjoying everything this waterfront property has to offer on day one. You don't need to leave Canada to enjoy crystal clear turquoise blue waters, it's all right here! Situated on a private well-treed lot that slopes gradually to the waterfront you will be inspired daily by the amazing sunsets and stunning lake views as you relax and unwind on the West facing waterside deck. Step inside this artists retreat and take in the generous views of Lake Huron out of the large front windows. The interior layout is flooded with natural light and is great for entertaining, offering a wide-open kitchen/dining/living area that flows seamlessly throughout, along with 2 bedrooms and a spacious 4pc bathroom that has been tastefully updated. The bright clean bunkie was recently refreshed, sits adjacent to the house and enjoys lovely water views. This unique and well-maintained cottage offers an updated kitchen, maple flooring throughout, new window coverings, updated windows, new hydro stack/pole and an upgraded septic system with new weeping bed, pump chamber and riser lids, completed in 2018. Outside, you will find a generously sized storage shed and a long driveway that allows for plenty of parking. 100 amp breaker panel, concrete foundation, annual lease $9000, annual service fee $1200. This cottage is turnkey! (id:53193)
2 Bedroom
1 Bathroom
0 - 699 sqft
RE/MAX Grey Bruce Realty Inc.
41 Penton Drive
Barrie, Ontario
Welcome to 41 Penton Dr, a beautifully maintained home in the heart of Barrie. Nestled in one of Barrie's most desirable neighbourhoods, this spacious home offer open concept main floor . Three bedrooms and a finished basement .Close to highways and major shopping and entertainment areas that Barrie has to offer. (id:53193)
3 Bedroom
3 Bathroom
1100 - 1500 sqft
Keller Williams Real Estate Associates
32 Willis Avenue
Strathroy Caradoc, Ontario
Welcome to this beautifully maintained 2+1 bedroom, 3-bath bungalow located in one of Strathroys most desirable neighbourhoods! Just 10 years young, this home offers over 2,000 sq ft of finished living space, perfect for families, downsizers, or anyone seeking comfortable, modern living close to all amenities. Step inside to a bright, open-concept layout filled with natural light. The chefs dream kitchen features floor-to-ceiling cabinetry, a spacious island, and direct access to a two-tiered deckideal for entertaining or relaxing in the hot tub and patio below. The main floor includes convenient laundry with garage access, and a primary suite boasting double closets with built-in organizers and a private ensuite. The fully finished basement adds impressive space with a new bar in the rec room and an oversized additional bedroom and full bathperfect for guests or a teen retreat. With a low-maintenance yard, owned water heater, all appliances included, and great curb appeal, this move-in ready home is a must-see! (id:53193)
3 Bedroom
3 Bathroom
1100 - 1500 sqft
Royal LePage Triland Realty
148 - 824 Woolwich Street
Guelph, Ontario
This brand-new two-storey unit offers stylish and comfortable living in a great location. Inside, you'll find two spacious bedrooms, two full bathrooms, and high-end finishes throughout. Features include 9-foot ceilings, luxury vinyl plank flooring, quartz countertops, stainless steel kitchen appliances, and in-suite laundry with a washer and dryer. Enjoy two private balconies, one off the kitchen and one off the primary bedroom both overlooking a beautiful greenspace. Located right beside SmartCentres, this home offers the perfect balance of peaceful suburban living with the convenience of nearby grocery stores, shopping, restaurants, and public transit just steps away. (id:53193)
2 Bedroom
2 Bathroom
1000 - 1199 sqft
Exp Realty
114 - 229 Adelaide Street
Saugeen Shores, Ontario
Welcome to this charming 2-bedroom condo, ideally located in the heart of Southampton, ON, approx. 8 blocks from the pristine beach and approx. 5 blocks from the vibrant downtown area. This condo is complete with an open living space, functional kitchen, two bedrooms and full bathroom. Additional features include a shared outdoor pool, designated parking for each unit, visitor parking, and a covered BBQ area perfect for entertaining. Condo fee is $510.98 per month and includes: heat, hydro, water, building insurance/maintenance, common elements (pool/bbq area), ground maintenance/landscaping, parking, garbage removal, and snow removal. Whether you're looking for a permanent residence, a vacation home, or an investment property, this condo is a perfect choice. (Seller has said that Rent to Own or Vendor Financing may be available. Also will get the unit painted for new Buyer prior to closing.) (id:53193)
2 Bedroom
1 Bathroom
500 - 599 sqft
Sutton-Huron Shores Realty Inc.
14 Burnside Bridge Road
Mcdougall, Ontario
A stunning, 4.09 acre building lot on the outskirts of Parry Sound in the Township of McDougall. Located in one of the most desirable areas for residential rural homes near the Taylor subdivision area. Close to Mill lake/Mountain Basin/Portage Lake. A year-round maintained municipal road. A full lush forest for great privacy. Hydro at the road.Just minutes away from the town of Parry Sound with schools, College, shopping, theatre of the arts and hospital. Enjoy all season activities in the area. Go boating at many area lakes and Georgian Bay. ATVing, snowmobiling, hiking, ice fishing. Live rural yet be close to all necessities. Live work and play in cottage country. Click on the media arrow for video. Hst in addition to price. (id:53193)
0 - 699 sqft
RE/MAX Parry Sound Muskoka Realty Ltd
18 Burnside Bridge Road
Mcdougall, Ontario
A stunning, 4.9 acre building lot on the outskirts of Parry Sound in the Township of McDougall. Located in one of the most desirable areas for residential rural homes near the Taylor subdivision area. Close to Mill lake/Mountain Basin/Portage Lake. A year-round maintained municipal road. A full lush forest for great privacy. Hydro at the road. Just minutes away from the town of Parry Sound with schools, College, shopping, theatre of the arts and hospital. Enjoy all season activities in the area. Go boating at many area lakes and Georgian Bay. ATVing, snowmobiling, hiking, ice fishing. Live rural yet be close to all necessities. Live work and play in cottage country. Click on the media arrow for video. Hst in addition to price. (id:53193)
0 - 699 sqft
RE/MAX Parry Sound Muskoka Realty Ltd
247 Blue Jay Road
French River, Ontario
The seller is willing to negotiate. Stunning 3 bedroom, 3.5 bathroom, fully furnished cottage on Bear Lake in Noelville, the French River area. A captivating long view and southern exposure, bathing the cottage/home in sunlight throughout the day. Situated off a year-round maintained road, this immaculate cottage, home or rental property is move-in ready. Recent upgrades, including windows, doors, bathroom, deck, glass railing, sunroom, and a new heating system with propane, stove, and pellet stove, ensure a cozy ambiance during cooler seasons. A dug well with a UV water filter system.The open concept living space features large picture windows, flooding the interior with natural light. The upper loft area has a bedroom and bathroom, while the basement level offers a versatile rec room/game room with a walkout to a covered porch, perfect for family game nights. Gentle water access and a dock provide with deeper water available off the dock. This gem is located in the quiet end of the lake. A winterized detached garage with bathroom and a loft bedroom. Potential rental income/ guest space. Convenient amenities just a short drive away. Great fishing, swimming, boating and all season activities. Whether you envision this as your forever home and home office with a view, a cozy cottage escape, or a rental investment, its mesmerizing beauty will captivate you from the moment you step through the door. (id:53193)
3 Bedroom
2 Bathroom
1500 - 2000 sqft
RE/MAX Parry Sound Muskoka Realty Ltd
142 Churchill Garden Road
Perry, Ontario
BOBBY ISLAND - FIRST TIME ON THE MARKET ON POPULAR CLEAR LAKE! 15 minutes to Huntsville, located at the south end to the gateway to Almaguin Highlands. This island property has been family owned and cherished for over 70 years and it is being sold with a land parcel on a year round (paved) Town maintained municipal road. This mainland property has space for parking 5 cars and for storing your boat trailer with a private dock. The island is approx. 300' away with a 2 minute boat ride to the docking area with a large shoreline dock for basking in the sun and entertaining. Bobby Island is the largest island on the lake with 1,558.40' of shoreline with over 2.5 acres of recreational space with multiple exposures from sunrise to sunset . The docking area boasts western (sunset) exposure. The original cottage still stands with two bedrooms, kitchen and living areas with an old stone fireplace, it is simply charming! The cottage is in need of TLC and updating or build on original footprint. There are 2 privies, a bathhouse and a shed on the island with an 100 amp breaker electrical panel. The seller has been told that a septic system is permitted, please verify with the Township and the North Bay Mattawa Conservation Authority. Clear Lake is much desired for its' crystal clear water and predominant hard packed sand bottom. It is a deep lake with more than ample space for all water sports. There is a public boat launch on the lake and so close to all amenities, the Novar mini mall is a mere 5 minutes away for your everyday needs. Please note that the 2025 Property taxes are interim and that the owners have not used the cottage as a dwelling for quite some time, therefore, the property is being sold as is, where is. This is a rare opportunity to own an island so close to Huntsville on clear water with a mainland property for direct access! 2025 Property taxes are interim. (id:53193)
2 Bedroom
0 - 699 sqft
Chestnut Park Real Estate
25 Lakewoods Court
Barrie, Ontario
Welcome to 25 Lakewoods Court, Barrie. Tucked away on a quiet dead-end street and backing onto lush green space, this beautifully renovated 2-storey home is a private retreat surrounded by nature. Imagine waking up to the sound of birdsong, scenic walking trails steps from your door, and spotting deer tracks in the snow during winter all just minutes from city conveniences.Step inside to find a bright, open-concept main floor designed for easy living and effortless entertaining. The kitchen offers abundant cupboard and counter space, perfect for family dinners, and seamlessly flows to a spacious living area with walkout access to your secluded backyard. Enjoy the convenience of main floor laundry and direct access to an oversized double car garage.Upstairs, natural light pours into four generously sized bedrooms an ideal setup for a growing family. The fully finished basement adds incredible value, offering in-law suite or income potential with its flexible layout.Whether you're sipping your morning coffee under the trees in the front yard or relaxing by the fire in your peaceful, private backyard, 25 Lakewoods Court is a home that blends comfort, beauty, and tranquility.This one is a must-see your perfect family retreat awaits! LOCATION LOCATION LOCATION public school is just a 15 min walk, and 2 large shopping malls, entertainment and dining minutes away. (id:53193)
4 Bedroom
4 Bathroom
2500 - 3000 sqft
Revel Realty Inc
Unit A - 80 Clifton Crescent
London South, Ontario
Professionally Renovated 3-Bedroom Main-Level Unit in South London. This beautifully updated main-floor unit offers a bright and spacious layout in a quiet South London neighbourhood. Features include pot lights throughout, a refreshed kitchen, three generously sized bedrooms, and a private fenced backyard - ideal for outdoor living. Enjoy solid hardwood and tile flooring, fresh paint throughout, and the convenience of in-suite laundry. Additional highlights: One reserved parking space included; Move-in ready condition; Close to parks, schools, restaurants, shopping, transit, and highway access. A fantastic opportunity you don't want to miss - book your showing today! Rental applications must include: references, credit report, photo ID, and financial supporting documents. Available July 1, 2025. (id:53193)
3 Bedroom
1 Bathroom
700 - 1100 sqft
Century 21 First Canadian Corp
Unit B - 80 Clifton Crescent
London South, Ontario
Renovated 2-Bedroom Lower-Level Unit in South London. Professionally updated with pot lights, quartz kitchen countertops, solid vinyl flooring, and fresh paint throughout. Features two spacious bedrooms with egress windows, private in-suite laundry, and a large fenced backyardperfect for summer evenings.Includes one reserved parking space. Quiet location with easy access to parks, schools, shopping, transit, and major highways. Don't miss out - book your showing today! Rental applications must include: references, credit report, photo ID, and financial supporting document. Available July 1, 2025. (id:53193)
2 Bedroom
1 Bathroom
700 - 1100 sqft
Century 21 First Canadian Corp
205 - 200 Anglo Street
Bracebridge, Ontario
Carefree Condo Living on the Muskoka River Perfect for Your Next Chapter - Welcome to RiversEdge, a boutique-style condominium offering peaceful, low-maintenance living in the heart of beautiful Muskoka. This spacious 1,410 sq ft, 2-bedroom plus den suite is ideal for those looking to downsize without compromising on comfort or quality. Set in a quiet building with just 24 thoughtfully designed units, RiversEdge is perfectly situated on the banks of the Muskoka River offering scenic views and tranquil surroundings, all just a short stroll from downtown shops, restaurants, the park, and even pickleball courts.Enjoy the ease of condo living with on-site amenities including a fitness room, party room, car wash, and a lovely riverside patio, perfect for relaxing with a good book or catching up with friends on a sunny afternoon. For those who love the water, private boat docking is also available (at an additional cost).Inside Unit 205, you'll find quality finishes throughout, including hardwood floors, porcelain tile, quartz countertops, pot lighting, in-floor heating, and ductless A/Call designed for year-round comfort and timeless style. While listing photos reflect a nearly identical suite, this home is move-in ready and waiting for you.Enjoy peace of mind with secure front entry, underground parking, and private storage lockerseverything you need for a relaxed, worry-free lifestyle.Whether you're looking to simplify, travel more, or just enjoy the beauty of Muskoka every day, RiversEdge offers the perfect place to call home.Come experience what relaxed, riverside condo living can mean for you. (id:53193)
2 Bedroom
2 Bathroom
1400 - 1599 sqft
Chestnut Park Real Estate
7931 Grande River Line
Chatham-Kent, Ontario
Exquisite country retreat just 1 KM from Chatham! This fully renovated triple-brick farmhouse blends historic charm with modern upgrades on a picturesque 1.48-acre lot. A 35' x 80' barn with lean-to and a second outbuilding offer endless potential for hobby farming, storage, or workshop use. The main floor features a covered composite deck, spacious mudroom off the attached double garage, custom kitchen with premium finishes, elegant dining room, cozy living room with gas fireplace and custom mantle, rear entry room, and a stylish 2-piece bath. Upstairs offers 3 spacious bedrooms, including a primary suite with cheater access to a luxurious 5-piece bathroom. The full basement includes laundry, storage, and utility space. Renovated from septic system to metal roof—nothing has been overlooked. Bonus: included is a 0.87 acre waterfront lot south of Grande River Line with over 300 ft of river frontage—perfect for fishing, kayaking, or relaxing by the water. (Note: lot is not buildable.) A rare find combining country charm, modern living, and bonus riverfront just minutes from town! (id:53193)
3 Bedroom
2 Bathroom
RE/MAX Preferred Realty Ltd.
157 Stanley Avenue
Chatham, Ontario
Welcome to 157 Stanley Avenue — a cozy and charming bungalow tucked on a quiet street in the heart of Chatham. With 3 bedrooms, 2 full baths, and a layout designed for effortless one-floor living, this delightful home is perfect for families, retirees, or first-time buyers. Step inside and instantly feel at home in the first of two welcoming living spaces — located at the front of the home and complete with built-in shelving, rich accent walls, and plenty of room to curl up and unwind. The second living area, located at the back of the home, connects seamlessly to the kitchen and dining area, offering a bright and open space with a cozy fireplace, shiplap detail, and sliding doors that lead to the screened-in porch. You’ll love the kitchen’s vintage character paired with thoughtful updates, and the dedicated laundry area is as stylish as it is functional. Step into the rear screened-in porch — the perfect spot for morning coffee or evening relaxation. The fully fenced 50x150 ft yard is spacious and private — ideal for pets, kids, or future garden dreams. A standout feature is the sunken primary bedroom — a peaceful retreat just a step away from the main living space. Quiet, cozy, and tucked away, it offers the perfect blend of privacy and one-level ease. The home also includes a charming covered front porch, a detached single-car garage, shed, and a partial basement for added storage or hobbies. Located close to parks, schools, and local amenities, this home blends everyday comfort with the convenience of nearby amenities.. Whether you're upsizing, downsizing, or buying your very first place — this one has heart. (id:53193)
3 Bedroom
2 Bathroom
Nest Realty Inc.
667 Highway 528a Highway
French River, Ontario
A rare find on desirable French River.A large water system for seemingly endless boating & exploring. Abutting an abundance of crown land to set out for daily adventures.200 ft waterfront & over an acre.4 season home/cottage.Located off a year round maintained road with a scenic drive into the property for great privacy & stunning long water view.3 bedrooms, 2 bathroom, main floor laundry & mudroom to hang up your ATV & snowmobile attire.Head over to the wood stove to get warm cozy. Spacious, open concept living & dining area.Gaze out to the waterfront from your enclosed Muskoka room w/large picturesque windows while listening to mother natures whispering sounds & enjoying the gentle breeze.A great room to enjoy summer evenings w/family & friends.Geothermal heat/cooling water furnace in the main cottage & propane forced air in the garage.Fresh & cold drilled well water for those hot summer days.Mix of hardwood, laminate, vinyl & ceramic flooring.Work from home w/ a spectacular view.Current owners have high speed Star Link internet service.Double car winterized garage w/ finished loft for guests includes living space, small kitchenette, games area, bedroom & bathroom.Low maintenance vinyl siding & metal roof. Auto- generator.Waterfront has shallow walk in area and gradually gets deeper.Concrete steps into waterfront for pets and kids w/ deep water for swimming & docking.Sun on dock in the summer 10 am-7 pm on the deck/patio.Enjoy all season activities from your door step & a short drive to amenities, shopping & golf course. A very private & scenic area.Across the road is a trail to walk or ATV. Five finger rapids approximately 7kms from the cottage by boat.Great swimming, jump of the cliffs, safely ride the rapids in a life jacket.Under 10 min drive to boat launch. Potential rental income w/ yearly return renters.A turn-key cottage start your holiday soon! Kabota tractor with snow blower, bucket sander and grader. (id:53193)
3 Bedroom
2 Bathroom
1500 - 2000 sqft
RE/MAX Parry Sound Muskoka Realty Ltd
560 Mountain Street
Dysart Et Al, Ontario
Stunning 4-Bedroom Home in the Heart of Haliburton Spacious, Stylish & Full of Upgrades! Welcome to this fully upgraded home in the charming town of Haliburton! This spacious 4-bedroom, 3-bathroom home boasts a thoughtful layout and beautifully renovated interiors, perfect for families seeking comfort and style. As you step inside, you are greeted by a large, stylish living room complete with a cozy fireplace perfect for unwinding during those chilly evenings. Adjacent to the living room is a dining room with a convenient walkout to the sundeck, ideal for hosting summer BBQs. The renovated eat-in kitchen is a chef's dream, offering modern appliances, ample counter space, pantry closet and a chic design that blends function with elegance. Just beyond the kitchen, you'll find a main-level bedroom and bathroom, providing flexibility for those not wanting stairs to their bedroom. Upstairs, the charm continues with two generously-sized guest bedrooms and a full bathroom. The upper level also features a unique walk-through office area with a Juliette balcony, perfect for a peaceful workspace or reading nook. At the end of the hall, you'll discover the spacious primary suite, complete with an ensuite bathroom and a large walk-in closet your own private retreat! The walk-out basement currently provides overflow living space, but offers potential for a future stair-free in-law suite (as the virtually staged photos show). Outside, the property features a detached double heated garage, providing plenty of room for vehicles, tools, or even a workshop. With its perfect blend of space, style, and convenience, this Haliburton gem is ready for you to call it home! (id:53193)
4 Bedroom
3 Bathroom
1500 - 2000 sqft
RE/MAX Professionals North
107 Snow Apple Crescent
Blue Mountains, Ontario
WINFALL ANNUAL RENTAL. Furnished home on Snow Apple Crescent. This stunning 4+1 Bed, 3+1 Bath detached home is in the sought-after Windfall community, just minutes from Blue Mountain Resort and private Ski Clubs. Thoughtfully designed & full of natural light, this home offers a warm and inviting atmosphere, perfect for families looking to enjoy four-season living in an unbeatable location and community. The gourmet kitchen, featuring high-end appliances, ample counter space, and a functional layout that flows seamlessly into the open concept living and dining areas. The spacious fully fenced backyard is an outdoor retreat, complete with a huge, covered deck, outdoor furniture, BBQ, and a hot tub, ideal for year-round enjoyment. The property also includes a detached two-car garage and a two-car driveway. The finished basement offers additional living space, including a large family/media room, an extra bedroom, and a full bathroom, making it the perfect spot for movie nights or guest accommodations. Beyond the home, Blue Mountain is a haven for outdoor enthusiasts, offering skiing, snowboarding, hiking, golfing, cycling, and more. In the warmer months, enjoy Georgian Bays stunning beaches, boating, and water activities. Just minutes away, Blue Mountain Village and Collingwood provide boutique shopping, restaurants, and year-round entertainment. Tenants will also have access to the Shed, featuring hot and cold pools, sauna, fitness center, and a social lounge. This home backs onto a scenic walking trail in a quiet crescent of just 37 homes. A minimum one-year lease (open to an extended term). Utilities, snow removal, lawn care, and hot tub maintenance are extra. (id:53193)
5 Bedroom
4 Bathroom
2000 - 2500 sqft
Sotheby's International Realty Canada
66 Guildford Court
London South, Ontario
STAYCATION ALERT! Rarely does a home of this fine caliber become available in this price range! Enjoy your time sitting on the front porch watching your children play on the court with their new friends, or enjoy time in the private back yard by the salt water heated pool and hot tub! This home is much larger than it looks! (2354 sq. ft + lower level!) Many, many updates, including, an absolute dream kitchen complete with 9 stools to entertain your family and friends. Lovely & large family room with a gas log fireplace. The front room is currently set up as a dining room, but you can certainly customize it to fit your needs. It's not often you find 4 huge bedrooms all on one level, including a master bedroom with a good size walk in closet and ensuite. Bonus upstairs laundry room! The nicely finished basement allows lots of space for the kids to call home and plenty of storage! The current owners have loved this home for 40 years. Who will be next? Be quick, if you want to call this home! Irregular lot size. 55.12 ft x 102.24 ft x 11.03 ft x 11.03 ft x 39.39 ft x 129.05 ft. (id:53193)
4 Bedroom
3 Bathroom
2000 - 2500 sqft
Streetcity Realty Inc.
10 - 21 Prospect Street
Parry Sound, Ontario
Live the cottage country dream whether a home or your city getaway w/low maintenance! 2 bedroom condo with built in closets just a few steps away from the beach, trails, park & Georgian Bay. Enjoy the sunset filled skies over the Bay from your balcony ( 5'8"x11'2"). Full dining room, ensuite, laundry, master bedroom w/plenty of closet/storage space & custom built office area. Built-in cabinetry in living room & dining room. Plenty of lighting & sun in the day. New flooring installed, new bathroom vanity, toilet, flooring and all interior wall freshly painted.Access is on the second floor with stairs at the rear of the building.The Seller is a Realestate Registrant (id:53193)
2 Bedroom
1 Bathroom
700 - 799 sqft
RE/MAX Parry Sound Muskoka Realty Ltd
9 - 166 Southdale Road W
London South, Ontario
Incredible value in this move-in ready townhouse condo! This owner occupied unit with gas furnace and A/C (unique in this complex!) is ready for you to call it home. The main floor features a spacious living room adjacent to the dining area & kitchen. A convenient powder room and a entryway closet complete the main level. Upstairs, you'll find three bedrooms including a generous primary and a 4-piece bathroom. The finished basement expands your living space with a rec room perfect for relaxation and entertainment. Additionally there is a storage room (could be future 3rd bathroom) and laundry is in the utility room. This condo is ideally situated within a well-maintained complex and this unit backs onto the green space. Enjoy the convenience of being just a short walk to a public school and having easy access to public transit. There is a variety of amenities and restaurants at Wonderland and Southdale nearby, you'll have everything you need right at your fingertips. (id:53193)
3 Bedroom
2 Bathroom
1200 - 1399 sqft
Keller Williams Lifestyles
239 Highbury Avenue
London East, Ontario
Calling all investors, first time home buyers. This 3+2 room & 2 full bathroom & 2 kitchen &Separate Entrance for Basement/ an In-law Suite, bungalow is a great starter or investment home. Close to the highway and walking distance from all amenities, you don't want to miss this opportunity to get in to the market at a reasonable price. main-floor you'll find 3 bedrooms, washroom, laundry, kitchen, living room and dining room that can accommodate your growing family. The space continues with a finished lower level featuring kitchen, 2 large rooms with walk-in closets, a rec room and bathroom. The single detached garage has hydro and room for all your tinkering, and a shed for more storage. ADDING A DETACHED GARAGE/WORKSHOP GARAGE IS THE PERFECT SPACE FOR PROJECT OR HOBBIES AND OFFERS MULTIPLE ADVANTAGES FOR HOMEOWNERS. (id:53193)
5 Bedroom
2 Bathroom
1100 - 1500 sqft
Streetcity Realty Inc.
1058 Finch Drive
Sarnia, Ontario
WELCOME TO 1058 FINCH DRIVE! THIS UPDATED 3+1 BEDROOM, 2 BATHROOM BUNGALOW OFFERS MODERN COMFORT, FUNCTIONAL SPACE, AND EXCEPTIONAL VALUE. LOCATED JUST SOUTH OF LONDON ROAD AND A SHORT WALK TO LAMBTON MALL OR THE YMCA. THIS PROPERTY IS IDEAL FOR BUYERS SEEKING QUICK ACCESS TO SHOPPING, SCHOOLS, PARKS, AND TRANSIT. ENJOY A FULLY RENOVATED KITCHEN (2021) BY SARNIA CABINETS, FEATURING MICROWAVE/RANGEHOOD COMBO, DISHWASHER, FRIDGE, AND INDUCTION STOVE. THE MAIN FLOOR FEATURES UPDATED WINDOWS, A SPACIOUS LIVING/DINING AREA, AND A LARGE PRIMARY BEDROOM WITH 3 PC ENSUITE, 2 ADDITIONAL BEDROOMS AND ANOTHER FULL BATH. ENJOY THE DEN/TV ROOM OR CONVERT BACK TO FORMAL DINING UPDATES INCLUDE: FURNACE (2018), A/C (2022), ROOF (20152016), $7000 FRONT DOOR (2022), BOTH BATHROOMS RENOVATED (2018), FRESH INTERIOR PAINT & POT LIGHTS (2021). THE HOME ALSO OFFERS A NATURAL GAS HOOK-UP FOR BBQ & FIRE TABLE (NOT INCLUDED) ALARM SYSTEM ( CURRENTLY MONITORED FOR $50.79 PER MONTH) . INTERLOCKING FRONT WALKWAY, AND NEWER CARPET (2020).THE PARTIALLY FINISHED BASEMENT BOASTS A LARGE REC ROOM AND ADDITIONAL BEDROOM ,ROUGHED IN BATHROOM. EASILY FINISHED AND WOULD BE PERFECT FOR GUESTS, TEENS, OR HOME OFFICE SPACE. ENJOY SUMMER EVENINGS ON THE WOODEN DECK WITH SLATTED ROOF OR IN THE FENCED YARD WITH STORAGE SHED. DOUBLE DRIVEWAY AND ATTACHED DOUBLE GARAGE PROVIDE PLENTY OF PARKING.A SOLID OPPORTUNITY FOR FAMILIES, RETIREES, OR INVESTORS LOOKING FOR A TURNKEY PROPERTY IN A CONVENIENT LOCATION! (id:53193)
4 Bedroom
2 Bathroom
1500 - 2000 sqft
RE/MAX Prime Properties - Unique Group
291 Blackacres Boulevard
London North, Ontario
Dreaming of the perfect family home in a desirable location? Look no further! Nestled in the heart of London's north end, this beautifully maintained two-storey home offers comfort, space, and style in a family-friendly neighbourhood close to top-rated schools, shopping, parks, and all the amenities you need.Step inside to a grand two-storey family room filled with natural light, featuring double doors that lead to your own private backyard oasis, complete with a tranquil pond, expansive deck, and plenty of green space for the kids to run and play.The heart of the home is the recently renovated kitchen, boasting stunning cabinetry, ample counter space for meal prep, stainless steel appliances and a modern layout perfect for entertaining. The kitchen has ample room to accommodate a large table with seating for up to 8 people! The main floor also includes a spacious living area with a cozy fireplace ideal for relaxing with a good book and a versatile room that can serve as a home office or guest bedroom, alongside a full 4-piece bathroom.Upstairs, you'll find three generous bedrooms and another full 4-piece bathroom, offering plenty of space for the whole family.With a double garage, beautifully landscaped lot, and thoughtful updates throughout, this home truly has it all. Don't miss your chance to live in one of Londons most desirable areas schedule your private showing today! Other recent updates include the furnace and AC units. (id:53193)
4 Bedroom
2 Bathroom
1500 - 2000 sqft
Century 21 First Canadian Corp
54 - 145 North Centre Road
London North, Ontario
In the heart of the desirable Masonville area of North London, a charming home is waiting for its next chapter. Built in 1999, this meticulously maintained 3-bedroom detached Raised bungalow offers a warm and inviting space for a new family or individual to call their own. Freshly painted throughout with an open living and dining area, along with a bright white eat-in kitchen featuring a modern backsplash and sink, make daily living comfortable and stylish. Step outside to the rear deck and patio, perfect for relaxing or entertaining guests in privacy. On the main floor, there are two spacious bedrooms and a full bathroom, while the lower level boasts a large family room with a cozy gas fireplace, an additional bedroom, and another full bathroom. The fenced backyard provides a peaceful, landscaped retreatideal for outdoor gatherings or quiet evenings. Conveniently located within walking distance to Masonville Mall, the Public Library, Shopping, many Restaurants, a fitness center, and just minutes from University Hospital and UWO, this home offers the perfect blend of comfort, convenience, and community. Its ready for its new owners to create their own lasting memories. Vacant Land Condo - owners maintain their own yards and snow removal.$180 Condo fee covers only the common area maintenance & snow removal.UNIT 23, LEVEL 1, MIDDLESEX CONDOMINIUM PLAN NO. 445 Property manager Thorne Property (id:53193)
3 Bedroom
2 Bathroom
1100 - 1500 sqft
RE/MAX Centre City Realty Inc.
22 Sycamore Street
London East, Ontario
This 2-bedroom, 1.5-bath bungalow is a great fit for first-time buyers or young families ready to step into homeownership and make it their own. While there's still room to personalize, a long list of recent updates makes this an excellent head start. The layout is efficient and family-friendly, with two comfortable bedrooms, a full bathroom with a step-in shower and an extra powder room in the basement. The sunroom adds a bonus living space, perfect for a play area, reading nook, or hobby zone. Just steps from Silverwoods Park, you'll have green space, playgrounds, and walking paths right at your door step. Move in and keep building value as you go. The big stuff is already done now its your turn to make it home. Updates: Roof (2022), Exterior doors (2022), Updated electrical (2023), New siding (2023) for strong curb appeal, Water softener system (2023), Flooring (2024), Sunroom insulation and cover (2024), Asphalt driveway (2024), Kitchen refresh (2025) with new appliances! (id:53193)
2 Bedroom
2 Bathroom
700 - 1100 sqft
A Team London
17 Weston Street
London South, Ontario
Great neighborhood and great place to start your home ownership. This cozy Bungalow has 3 bedrooms. You'll love the oversized Master, its a great space to unwind. Additional rooms perfect for office, guest room or children's play room. Spacious, updated 4-piece bathroom has plenty of room for a growing family. The upgraded kitchen includes newer appliances and a more practical layout, making meal prep easier than ever. Another nice feature is the main floor laundry, making daily chores more convenient. Downstairs, the unfinished basement is set up for storage and utility use, but there is a cozy spot at the bottom of the stairs that has been used as a doggie den, with a specific tap for them! This space could also work well as a hobby room with a nook for all your craft supplies.. The fully fenced backyard is a generous size with plenty of space for kids or pets to play. Located on a quiet street, you're still close to downtown and public transit for easy access to everything you need. (id:53193)
3 Bedroom
1 Bathroom
700 - 1100 sqft
The Realty Firm Inc.
52 Glendale Avenue
London South, Ontario
Welcome to 52 Glendale Avenue, London! Tucked away on a quiet cul-de-sac, this beautifully updated backsplit offers 3+1 bedrooms, 2 full bathrooms, and incredible value in a family-friendly neighbourhood. Step inside and enjoy the benefits of major updates including a new roof, windows, kitchen, appliances, flooring, lighting, and fresh paint throughout (including trim and doors). The main level features bright, open living and dining areas while the modern kitchen offers great flow for entertaining or everyday living. The finished lower level provides a spacious family room, an additional bedroom, and a second full bathroom - ideal for guests, teens, or in-laws. Outside, relax on the large front porch or in the fully fenced backyard. The attached single-car garage offers convenient parking and extra room for bikes, tools, or seasonal storage. Located close to all amenities including shopping, schools, parks, and highway access, this move-in-ready home blends comfort, style, and location. Dont miss your opportunity to live in a quiet, well-established neighbourhood with all the hard work already done! (id:53193)
4 Bedroom
2 Bathroom
1500 - 2000 sqft
Blue Forest Realty Inc.
1053 Willow Drive
London South, Ontario
Welcome to 1053 Willow Drive with prime 57 ft. frontage - located in a beautiful community in the heart of South London. Set in a family-friendly neighborhood just minutes from schools, parks, White Oaks Mall, and just steps to transit, with easy access to the 401. This home has undergone a complete renovation. Upon entry, you're greeted with a light and bright spacious design with beautiful black accenting on the shiplap feature wall. The new kitchen features soft-close cabinets, quartz countertops, and a beautiful coffee bar with stunning herringbone backsplash, plus all appliances are included. Other notable upgrades include: updated plumbing & electrical fixtures, 200 Amp Hydro service with new panel and breakers, wide plank engineered hardwood, sleek modern millwork, beautiful shiplap accent wall with fireplace, new 4-piece bathroom (soft-close cupboards and quartz countertops), updated furnace & air conditioning by Reliance Home Comfort, owned Water heater, natural gas bbq Connection, R60 attic insulation& the list goes on..The house is perfect for families, first-time home buyers, downsizers, or investors looking to take advantage of its side entry with direct access to the basement, or its large side yard for an ADU. This ultra-low-cost of living, turn-key home is a must-see. Book your private showing today. (id:53193)
3 Bedroom
1 Bathroom
700 - 1100 sqft
Sutton Group Preferred Realty Inc.
7 - 1241 Hamilton Road
London East, Ontario
Welcome to this charming well-maintained bungalow townhouse in a desirable complex, situated near East Park Golf Course. The main floor features a living room with a vaulted ceiling, large window and a beautiful gas fireplace, creating a cozy atmosphere for relaxation. The kitchen (with patio door to the deck) and its adjoining dining area, offers views of the greenery outside, perfect for enjoying your morning coffee. A primary bedroom completes this level. The lower level provides a versatile second bedroom, a 3pc bathroom , laundry closet, family room that opens onto a walkout patio. Additionally, there is a workshop giving you the perfect spot for your hobbies and projects. Other notables: Heated flooring in basement bathroom, A/C & furnace (2019), Dishwasher & Dryer (less than 5 yrs), Central Vac. This bungalow is a wonderful choice for those looking to downsize while still enjoying a comfortable and functional living space. Welcome home! (id:53193)
2 Bedroom
2 Bathroom
800 - 899 sqft
Royal LePage Triland Realty
19 - 355 Sandringham Crescent
London South, Ontario
Beautifully Updated 3-Bedroom Townhome with Finished Basement & Private Patio Move-In Ready! With 3 generously sized bedrooms, 2.5 bathrooms, and a fully finished basement, this home offers both comfort and functionality for growing families, first-time buyers, or savvy investors. Step inside to find a bright and airy main floor featuring updated flooring and a thoughtfully designed layout. Upstairs, you'll find three spacious bedrooms with large windows and plenty of closet space, along with a full bathroom that serves the family well. The finished basement provides additional living space ideal for a rec room, home office, gym, or guest suite, complete with another bathroom for added convenience. Enjoy the outdoors in your fenced private patio peaceful retreat for morning coffee or summer barbecues. Recent updates include a Newer Furnace, Air conditioning, and Kitchen improvements, ensuring peace of mind and energy efficiency. Welcome to this stylish and well-maintained townhome located in a desirable, family-friendly neighborhood, close to White Oaks mall, Victoria Hospital, major bus routes, the 401 and many more amenities, making it the perfect place to call home. (id:53193)
3 Bedroom
3 Bathroom
1200 - 1399 sqft
Blue Forest Realty Inc.
33202 Back Street
Dutton/dunwich, Ontario
This delightful 2+1 bedroom bungalow offers a perfect blend of comfort, character, and functionality on a spacious 0.25-acre lot. Tucked away on a quiet street, this home features a fully fenced backyard with a unique rear carport, accessible through a gate that opens for convenient vehicle access. Enjoy outdoor living on the walkout patio from the basement or relax on the upper deck just off the mudroom.Step inside to find a welcoming mudroom with large windows and plenty of space for coats and shoes. The main level boasts hardwood flooring, pot lights throughout, and a beautifully refreshed kitchen complete with an island, stainless steel appliances, and pine shiplap ceilings that add warmth and texture to the living and kitchen areas.Two cozy bedrooms are located on the main floor, one currently being used as a home office. The primary bedroom includes a wardrobe and dresser that will remain with the home. Both bathrooms have been thoughtfully renovated with stylish finishes.Downstairs, the fully finished walkout basement doesn't feel like a basement at all thanks to large windows and ample natural light. The open-concept space features a fireplace, spacious living area, a third bedroom, a full bathroom with a walk-in shower, laundry room, and a generous storage closet.This home is full of charm, natural light, and smart updates perfect for anyone looking for a peaceful retreat thats move-in ready. The home is on municipal water, gas and has high speed internet. (id:53193)
3 Bedroom
2 Bathroom
700 - 1100 sqft
Exp Realty
51 - 50 Fiddlers Green Road
London North, Ontario
OAKRIDGE !! Fiddler's Green condo. Unique location - at the corner of Hyde Park Road and Valetta - first driveway on the left off Valetta - just east of Hyde Park Road. The largest floor plan in the complex- approx 1640 Sq Ft. Generous sized rooms. Good sized 2 car garage with inside entry and lots of parking out front. Private park like setting with walled private courtyard. Large bright living room with gas fireplace. Separate dining area. Eat in kitchen with quartz countertops - also includes refrigerator, stove and dishwasher. Main level den/family room - could be a third bedroom. Large master bedroom with 3 piece ensuite and walk-in closet. - bright with large windows. 4 solar tubes for added brightness. Good sized second bedroom. 2 1/2 baths. Lower level offers large rec room with wet bar. Lots of storage. Well kept and sought after complex with outdoor pool, walking distance to Remark and Sifton Bog walking trails. Close to shopping, schools and more. Updates include: New AC in 2022, updated kitchen with quartz countertop, 2024. updated ensuite - new toilets in main floor bathrooms. Re-laid brick courtyard, 2025. All appliances included except microwave. Include bonus fridge and large freezer downstairs. Quick possession available. (id:53193)
3 Bedroom
3 Bathroom
1600 - 1799 sqft
Sutton Group Preferred Realty Inc.
22676 Thames Road
Southwest Middlesex, Ontario
Step inside this thoughtfully renovated 3-bedroom, 2-bath bungalow and enjoy a spacious, functional layout designed for modern one-floor living. Entering the front door, you will be greeted by an inviting open-concept layout with a beautiful chef's kitchen offering stainless steel appliances and ample storage overlooking the spacious living room, perfect for entertaining or everyday family life. The thoughtfully designed floor plan offers three comfortable bedrooms, including a generous primary suite with a private 5-pc ensuite. A large storage room/workspace adds functionality, while the massive mudroom/sunroom provides a bright, versatile space for all seasons. Enjoy a second full bathroom for family and guests, and main floor laundry. Interior access to the garage adds everyday convenience. Beyond the surface, this home has been extensively upgraded with spray-foam insulated concrete exterior walls for superior efficiency along with updated electrical, plumbing, furnace and air conditioning, offering peace of mind for years to come. Outside, the attached double garage is currently set up as a single but can easily be returned to a two-car configuration. Originally a general store, this one-floor home blends historical character with modern updates, a truly unique and better-than-new opportunity. (id:53193)
3 Bedroom
2 Bathroom
1500 - 2000 sqft
Blue Forest Realty Inc.
30 Hagerman Crescent
St. Thomas, Ontario
Welcome to your dream home nestled in the desirable Southgate Parkway neighbourhood of St. Thomas, Ontario! This delightful 3-bedroom, 2-bathroom side-split residence offers a perfect blend of modern upgrades and inviting charm. As you step inside, you'll immediately appreciate the bright and airy atmosphere created by the abundance of natural light streaming through the large windows, with new upper windows installed in 2022! The spacious layout features an open concept living area, blending seamlessly to the dining and kitchen, perfect for family gatherings and entertaining. The fully finished home is designed for both relaxation and entertainment. The well-appointed kitchen flows seamlessly into the dining area, making meal times a joy. Downstairs, you'll find additional living space that offers versatility perfect for a family room or a play area. Topped off with a cozy, gas fireplace, ideal for those chilly evenings when you want to gather with family and friends. With three generous bedrooms, there is plenty of space for everyone. Plus, with large windows in the lower level, there's potential to add a fourth bedroom, accommodating your growing needs. Head out back to your large backyard retreat with huge deck, gas lined BBQ, kids play space, and plenty of grass for the kids and pets! Recent upgrades include a new furnace and air conditioning system (2022), ensuring your comfort year-round. The concrete driveway, also updated in 2022, adds to the homes curb appeal and provides ample parking space. For your peace of mind, the hot water tank is new and owned (2025). Situated in a friendly community, you'll enjoy easy access to parks, schools, and shopping. Don't miss your chance to own this charming home that offers both warmth and modern amenities. (id:53193)
3 Bedroom
2 Bathroom
1500 - 2000 sqft
Royal LePage Triland Realty
126 Highview Drive
St. Thomas, Ontario
Looking for a Charming Family Home in One of the Best Locations? You've Found It! This inviting 4-level backsplit sits on a spacious corner lot in one of St. Thomas's most desirable school districts, offering the perfect blend of character, functionality, and thoughtful updates. With 3 bedrooms and a full bath on the upper level, plus a fourth bedroom with its own ensuite on the third level, there's room for the whole family to grow. Enjoy quiet mornings on the welcoming front porch overlooking beautifully landscaped gardens and a lush, oversized yard. The fully fenced backyard (2023) is a private retreat featuring a bonfire pit, mature pear tree, and lovely garden beds ideal for entertaining or unwinding. Inside, the home has been freshly painted throughout (2023) and includes new flooring (2024), air conditioning (2024), a smart thermostat (2025), updated lighting fixtures, and a smart washing machine (2025), gas dryer and central vac, bringing both comfort and convenience to everyday living. The kitchen and windows were updated approximately 10-15 years ago. With only two owners since it was built, this home has been lovingly cared for. Beautifully maintained, smartly updated, and located in a top-tier neighbourhood this corner-lot gem is one you wont want to miss! (id:53193)
3 Bedroom
2 Bathroom
1100 - 1500 sqft
Royal LePage Triland Realty
61 Meadowvale Drive
St. Thomas, Ontario
Welcome to your ideal family home in the desirable Dalewood Meadows subdivision of St. Thomas. Nestled on a ravine lot at the end of a quiet cul-de-sac, this 3-bedroom, 4-bathroom two-story home offers the perfect blend of nature, comfort, and convenience, just a short drive to London and only five minutes from the new Battery Plant. Enjoy being steps from 1 Password Park and nearby tennis and pickleball courts, perfect for active families. The main floor features a bright and open concept layout with hardwood floors. The updated kitchen boasts butcher block countertops and flows effortlessly into the spacious dining area ideal for family meals and entertaining. The cozy living room offers serene views of the ravine, creating a peaceful atmosphere year-round. Upstairs, you'll find three generously sized bedrooms, including a primary suite complete with a walk-in closet and private 3-piece ensuite. A full 4-piece bathroom serves the remaining bedrooms, offering convenience for kids or guests. The fully finished lower level is the ultimate retreat, whether you're looking for a teen hangout, home theatre, or future fourth bedroom. A warm gas fireplace anchors the space, and a full 3-piece bath and laundry room add functionality. Step outside to the fully fenced backyard and relax in your private hot tub while listening to the sounds of nature. The custom-built deck offers ample room for barbecues and outdoor gatherings, making it an entertainer's dream. With parking for four in the driveway and a double-car garage, there's room for the whole family and then some. Don't miss your chance to own this move-in-ready gem in one of St.Thomas' most sought-after neighborhoods. (id:53193)
3 Bedroom
4 Bathroom
1100 - 1500 sqft
Streetcity Realty Inc.
576 Ridgeview Drive
London East, Ontario
This charming 2-storey home offers the perfect blend of style, comfort, and convenience. With great curb appeal and a welcoming presence, this 3-bedroom, 2-bathroom gem is ideal for families, first-time buyers, or anyone looking to settle in a fantastic location.Step inside to discover a beautifully spacious kitchen perfect for cooking, entertaining, or gathering with loved ones. The functional layout provides comfortable living spaces throughout, and the attached single-car garage adds everyday convenience.Upstairs, the primary bedroom features a generous walk-in closet, while the two additional bedrooms are both impressively sized perfect for kids, guests, or a home office setup.The backyard is your personal retreat perfect for BBQ's with the family, relaxing by the fire, or unwinding with a soak in the hot tub.Located just minutes from schools, shopping, and all the amenities you need, this home checks all the boxes for lifestyle and location. Don't miss your opportunity to make it yours! (id:53193)
3 Bedroom
2 Bathroom
1100 - 1500 sqft
Oak And Key Real Estate Brokerage
81 Dillabough Street
London East, Ontario
Discover your new home at 81 Dillabough, an absolutely adorable 3 bed, 2 bath bungalow tucked away on a peaceful, dead-end street. From the moment you step into the welcoming foyer, you'll be drawn into the bright and airy main living area, with seamless sightlines all the way to the back of the home. Here, the dining room and kitchen await, featuring sleek stainless steel appliances. Just off the kitchen, a door leads out to the spacious deck and fully fenced backyard, offering a quiet, tranquil spot perfect for unwinding after a long day. This main level boasts a generous primary room with a handy walk-in closet and a two-piece ensuite. You'll also find two more cozy bedrooms (another with a walk-in closet!) and a full main bathroom. Downstairs, the basement provides a convenient laundry room and plenty of extra space for all your storage needs. You'll love the peace of mind that comes with numerous significant updates over the past decade or so, including the deck built in 2019, most windows and exterior doors replaced in approx 2014, central air added in approx 2016, and a new furnace in approx 2018. Nestled in a fantastic London location, you're just moments away from amenities, parks, and walking trails. Plus, this spot offers incredibly quick access to both downtown and the 401, making your commute a breeze. (id:53193)
3 Bedroom
2 Bathroom
1100 - 1500 sqft
The Realty Firm Inc.
1406 Byron Baseline Road
London South, Ontario
Discover your dream family home in beautiful Byron! This spacious 2-storey residence boasts 4 generous bedrooms, including a convenient main-level option, perfect for guests or multi-generational living. The primary bedroom is a true retreat & features a unique laundry hookup in the closet for ultimate convenience. With 2 full baths and hardwood flooring gracing most of the main level, this home combines style and functionality. The expansive kitchen is a chef's delight, offering an abundance of cabinets, a breakfast bar, and a convenient pass-through to the large family room. Gather around the dinette area, which features built-in seating and cabinetry, creating a cozy spot for family meals. The inviting family room showcases a stunning cathedral ceiling and a woodstove in the corner, making it the perfect place to relax and unwind. The lower level provides additional living space, including a rec room, office, and sewing room, ensuring there's room for everyone to spread out. A completely separate bachelor apartment offers endless possibilities whether as a mortgage helper, a parent suite, or a private space for an adult child who either refuses to leave or keeps coming back! Step outside to your backyard oasis, complete with a gazebo, patio, firepit, greenhouse, and lush gardens, all backing onto the serene Belvedere Place Park. This home is equipped with a heat pump system, furnace, and a HEPA air filter, all installed in 2024, ensuring comfort and efficiency year-round. Don't miss the opportunity to make this remarkable property your forever home! (id:53193)
4 Bedroom
3 Bathroom
2500 - 3000 sqft
Keller Williams Lifestyles

