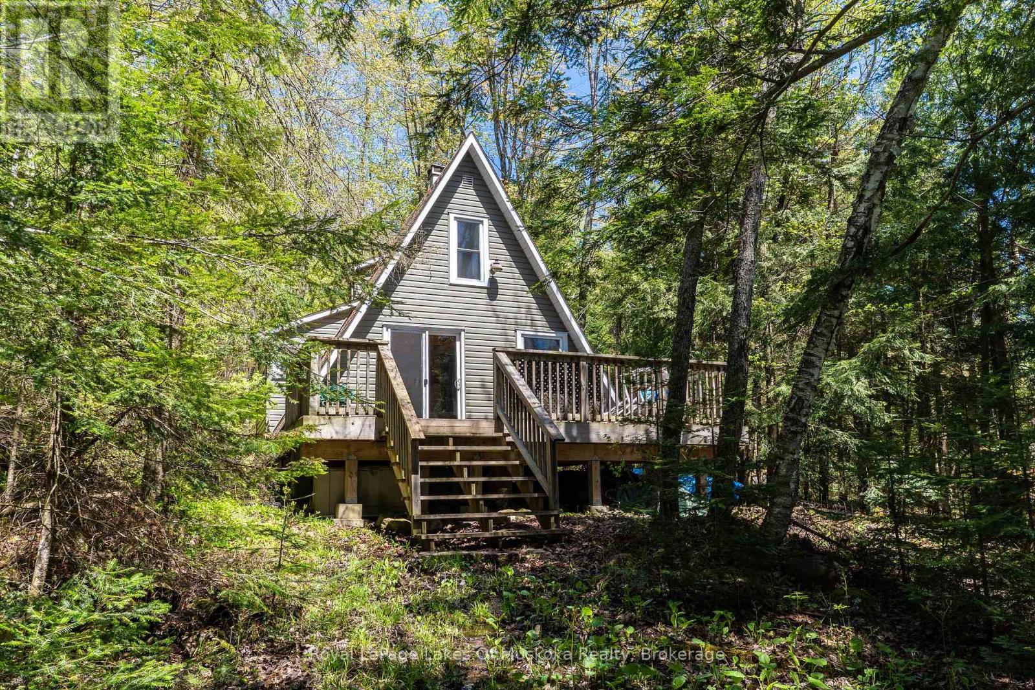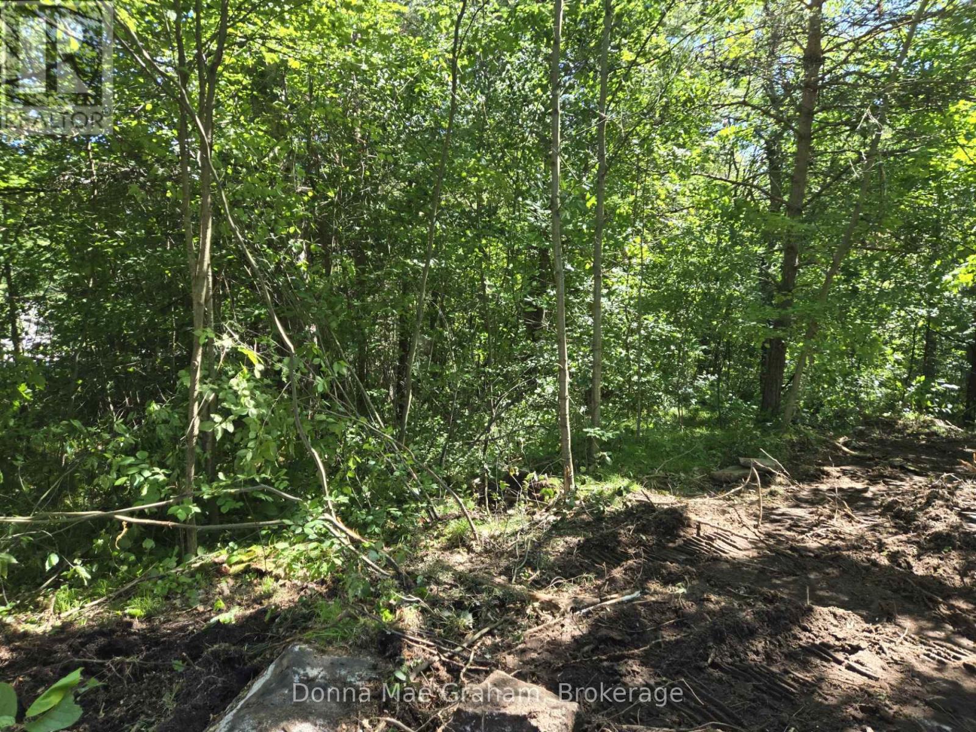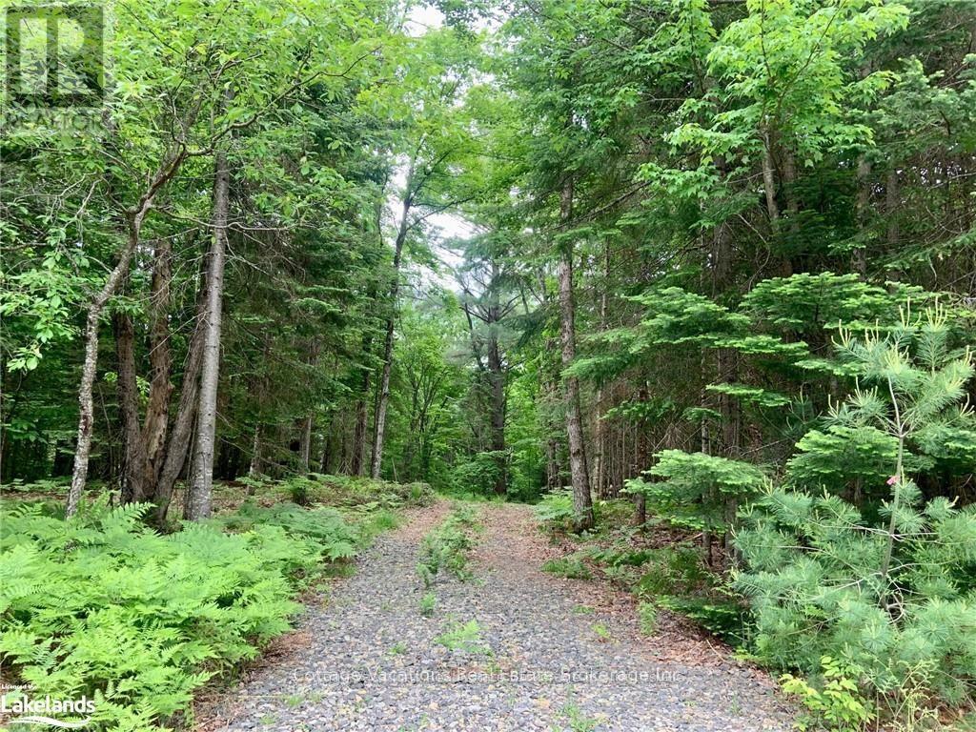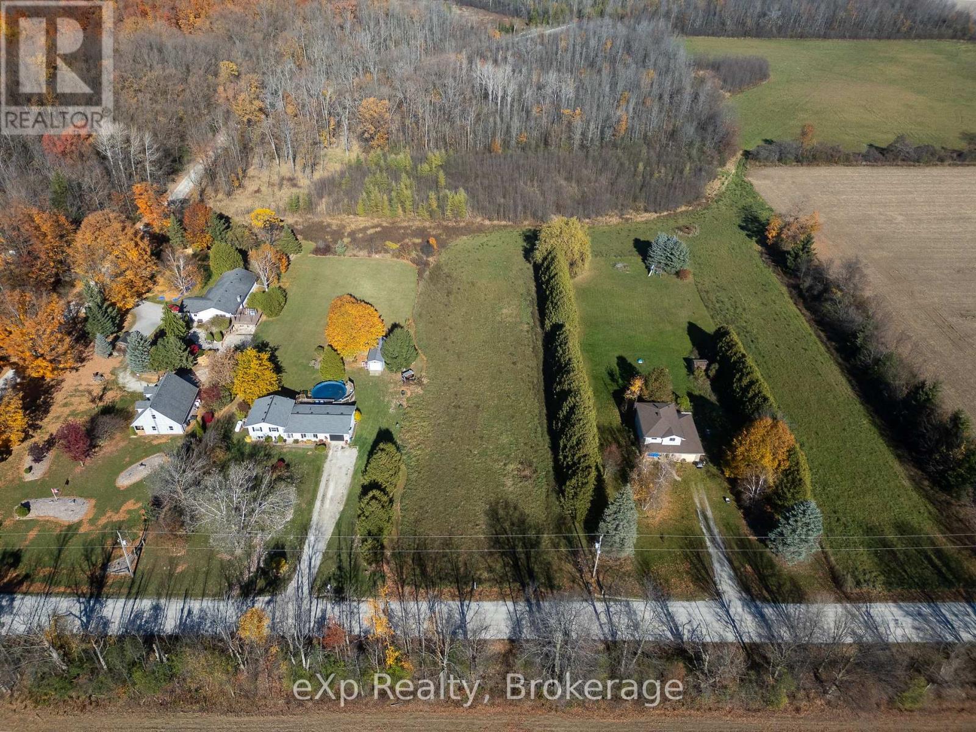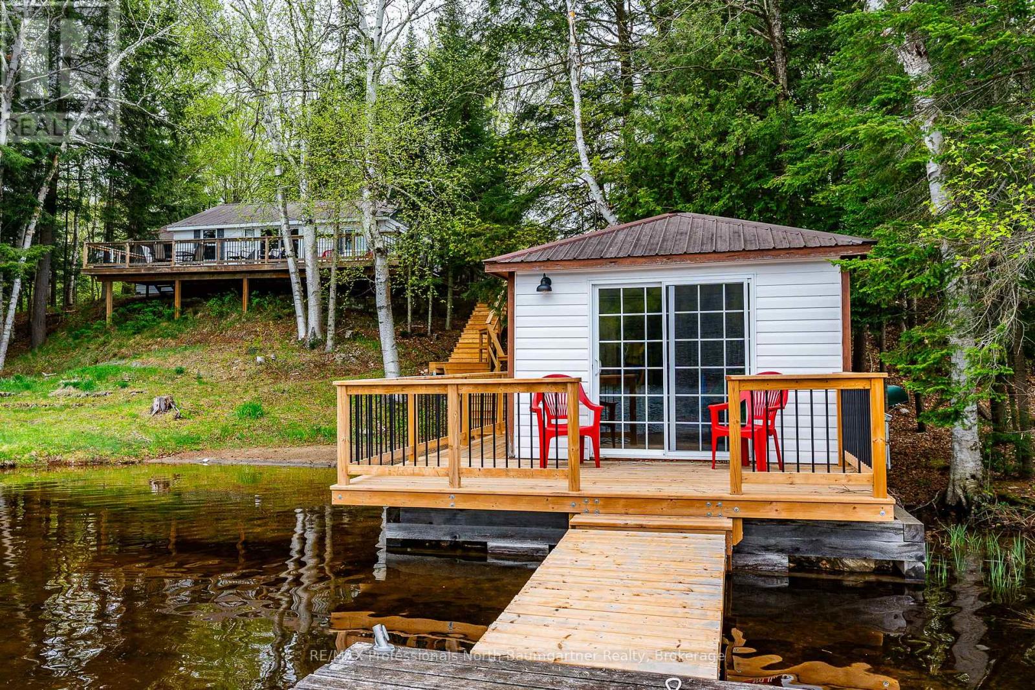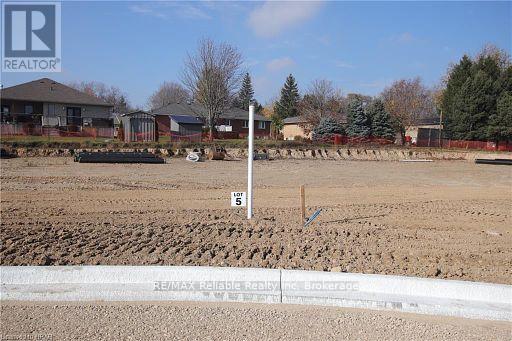0 Koshlong Lake Road
Dysart Et Al, Ontario
Discover the perfect canvas for your dream retreat on this exceptional 1.8-acre vacant lot nestled along the picturesque Burnt River in Haliburton. Boasting an impressive 943 feet of river frontage, this rare offering provides a serene and private setting surrounded by mature trees and natural beauty. Enjoy the tranquility of nature with ample space to build your ideal cottage or year-round home. The well-treed landscape ensures privacy, while the expansive shoreline offers direct access to the peaceful waters of the Burnt River, ideal for swimming, canoeing, kayaking, or simply soaking in the view.Whether you're looking to escape the city, invest in a future build, or enjoy the beauty of the Highlands, this property offers endless potential. A true haven for nature lovers and outdoor enthusiasts alike, all just minutes from the town of Haliburton. (id:53193)
0 - 699 sqft
Century 21 Granite Realty Group Inc.
1143 Crane Lake Drive
Algonquin Highlands, Ontario
Discover relaxation at its finest and all nature has to offer on Crane Lake (Sunken Lake) in Dorset. The rustic, well-built, 3-bdr A-frame style cottage is located on just over 1-acre of land with southern exposure for all day sun on the dock. Enjoy a morning coffee or an afternoon beverage on the large deck overlooking the lake. The property, having just 1 owner, is ready to start new memories and personal touches with you and your family. Only 10 min. to Dorset with all the amenities including groceries, gas, LCBO, restaurants, and shopping. Located close to ATV and snowmobile trails and about 30 minutes to Algonquin Park. Book your appointment today! (id:53193)
3 Bedroom
0 - 699 sqft
Royal LePage Lakes Of Muskoka Realty
234283 Concession 2 Wgr
West Grey, Ontario
50 acres of beautiful countryside in the heart of West Grey, offering nearly 900 feet of frontage and plenty of great spots to build your dream home. Whether you're looking to start a hobby farm, build a country retreat, or just enjoy the land as a peaceful getaway, this property has something for everyone. A mix of open fields and natural landscape gives you room to roam, with privacy and that quiet rural charm that's getting harder to find. Call now to book your private showing. (id:53193)
0 - 699 sqft
Royal LePage Rcr Realty
Pt Lt 9 Con 14 Ebr Pt 20 Concession
Northern Bruce Peninsula, Ontario
BREATHTAKING WATER VIEW!!! Discover your private slice of nature with this spacious 90ft x 310ft vacant lot, perfectly situated near the breathtaking Greg's Caves and Bruce Trail. Nestled in a quiet and scenic area, this DC-zoned property offers an exceptional opportunity for recreational use only - ideal for nature lovers or outdoor adventurers looking for a peaceful escape. This parcel has a fabulous seasonal water view through the trees from atop the cliffs. Enjoy proximity to Georgian Bay, with a nearby trail leading down to the shoreline for serene hikes, picnics, or wildlife spotting. Access to the property is via a municipal road allowance - partially opened and partially unopened - offering a secluded feel with a sense of adventure. This unique parcel is perfect for those seeking a rustic retreat in the heart of Ontario's natural beauty. **NOTE**: This is an UNBUILDABLE recreational lot with no services. Buyers must conduct their own due diligence regarding zoning and permitted uses. Northern Bruce Peninsula does not permit camping on vacant land as per their BY-LAW NO. 2018-66. Taxes $42.92. Feel free to contact the municipality at 519-793-3522 ext 226. Please reference Roll Number: 410962000912748. (id:53193)
0 - 699 sqft
Sutton-Sound Realty
0 Highway Highway E
Highlands East, Ontario
Drive way in, well treed but with some clearing, close to all amenties, et. stores, lakes garage. (id:53193)
0 - 699 sqft
Donna Mae Graham
9 Pinewood Road
Mcdougall, Ontario
Looking for land that balances nature, lifestyle and convenience? This 0.6+ acre lot on Pinewood Road puts you minutes from Parry Sound and surrounded by lakes, trails and endless adventure. Spend your mornings boating on nearby Boy Lake or Miller Lake and your afternoons enjoying local favourites like Trestle Brewing Company, the scenic Fitness Trail or shopping in the charming downtown core. With hydro at the lot line and year-round access, this is an ideal spot to build your future cottage, home or investment property. Start planning your build where weekend escapes and everyday essentials meet in perfect harmony. (id:53193)
0 - 699 sqft
Royal LePage Team Advantage Realty
1081 Dyers Bay Road
Northern Bruce Peninsula, Ontario
Nestled on the serene shores of Dyer's Bay, this quaint and cozy waterfront cottage offers a peaceful retreat with stunning natural beauty. With two bedrooms and a sleeping loft, there's plenty of space for family and guests to enjoy this idyllic getaway. The cottage boasts an inviting, classic interior and spectacular views of the turquoise, Caribbean-like waters that Dyer's Bay is known for. The cottage has a gorgeous stone floor to ceiling fireplace and a rustic all wood interior. A true cottage in all aspects. The property features a unique shelf rock shoreline and a beautiful stone beach, perfect for waterside enjoyment with a firepit and a hammock for relaxing by the shore. Escape the hustle and bustle, and make lasting memories at this picturesque Dyer's Bay retreat. Stone steps to shore across the trespass road between the cottage area (approx. 100'x165') and the owned waterfront (approx. 100'x80'). (id:53193)
2 Bedroom
1 Bathroom
0 - 699 sqft
RE/MAX Grey Bruce Realty Inc.
149 Deerfoot Trail
Huntsville, Ontario
Gorgeous building lot in the desirable Woodland Heights subdivision with driveway and drilled well already in place. With over 3 acres, this lot offers many different build options. You can't beat this location! Quick access out of the subdivision and only a 10 minute drive to downtown Huntsville as well as Deerhurst and Hidden Valley resorts only minutes away. Buy now and be a part of this community that attracts attention for it's large lots and stunning manicured homes as well as access to a Nature Sanctuary with over 100 acres. This is your opportunity to own in this prestigious location, explore the trails, be a part of this friendly community and advantageous location. (id:53193)
0 - 699 sqft
Cottage Vacations Real Estate Brokerage Inc.
264011 24 Side Road
Meaford, Ontario
Discover the perfect spot for your dream home or cottage retreat on this serene, 1.07-acre building lot. Nestled in a peaceful country setting, this lot offers a harmonious blend of natural beauty and outdoor recreation. You are ideally located near #Coffin Ridge Winery, #Ainslie Woods, #Leith, and #Hibou for hiking and swimming. Take in the quiet community of Annan. Only 20 minutes to Owen Sound and Meaford. Outdoor enthusiasts will appreciate the proximity to all the outdoor activities available making this location ideal for seasonal and year-round living. Whether you are looking for a peaceful retreat or an active outdoor lifestyle, this property provides an exceptional opportunity to build your custom home amidst the natural splendour of the countryside. (id:53193)
0 - 699 sqft
Exp Realty
1004 Wilson Heights Trail
Dysart Et Al, Ontario
Imagine unwinding in your own waterfront sanctuary on a peaceful stretch of coveted Haliburton Lake. This charming west-facing cottage boasts three cozy bedrooms and an updated bathroom, perfectly positioned to soak in the glorious afternoon sun and those breathtaking Haliburton sunsets - prepare for evenings painted in golden, vibrant hues. Step outside and discover the true gem of this property: effortless access to a beautiful hard-packed sandy shoreline that's ideal for weed-free swimming. With the gentle afternoon sun warming the waterfront, its like having your very own private beach, perfect for enjoying the pristine waters and creating lasting family memories. Adding to its unique appeal is a rare, grandfathered 240 sq.ft boathouse perched right at the water's edge. This isn't just storage, it's a fantastic recreational space for family and guests to enjoy lakeside lounging, games, or simply soaking in the tranquil atmosphere. The cottage also features an attached garage, providing valuable extra space for vehicles, water sports gear or any other cottage essentials. Enjoy the convenience of year-round access thanks to a municipally maintained road. Plus, the Fort Irwin Marina Community is just a quick 5-minute drive away for all your boating needs and amenities. Fun Fact: With over 10 kilometers of spectacular boating to explore, Haliburton Lake is also home to the elusive and beautiful Haliburton Golden Trout! (id:53193)
3 Bedroom
1 Bathroom
0 - 699 sqft
RE/MAX Professionals North Baumgartner Realty
00 Red Pine Trail
Bracebridge, Ontario
A Developer / Builders Dream! A chance to create a unique cottage experience within a 40-Acre Muskoka Development with 8 Riverfront Estate Lots. Nestled in natures paradise perfectly located between Huntsville & Bracebridge, directly off Red Pine Trail (a year-round road) - 1.5km from Highway 11. This is the 2nd and Final Phase of the Development. Draft Plan Approved. Most conditions have been satisfied and all reports & studies are available including a Town Approved Engineered Private Road Design. The new road location has been cleared of trees. Hydro & High-Speed Fibre are available. An amazing opportunity right in the heart of beautiful Muskoka!! HST additional to the list price. (id:53193)
0 - 699 sqft
Sutton Group Muskoka Realty Inc.
776 Bryans Drive
Huron East, Ontario
Here's your opportunity to build in the quiet town of Brussels. Fully serviced lot located in a new development close to the arena and not far from public pool, ball diamond and the downtown area. Services available at the lot line Gas, Hydro, Fibre internet, Municipal water and sewers. (id:53193)
0 - 699 sqft
RE/MAX Reliable Realty Inc


